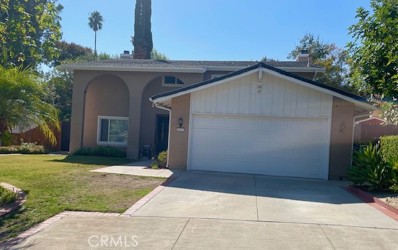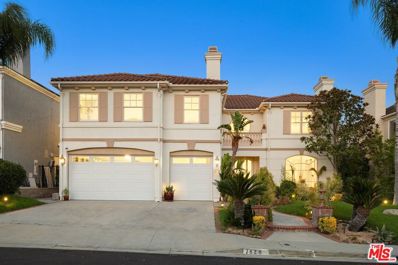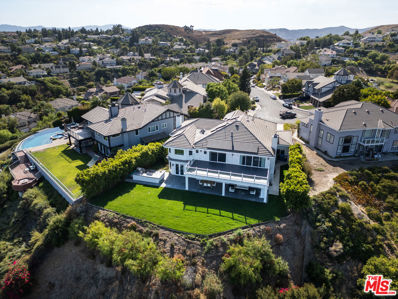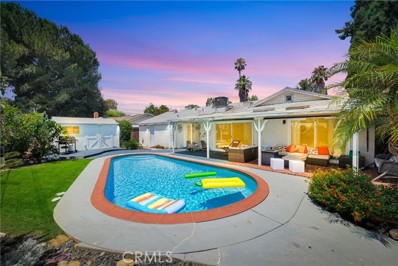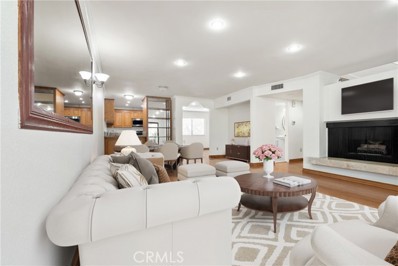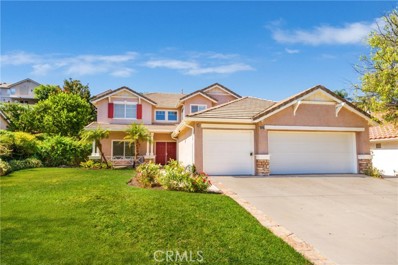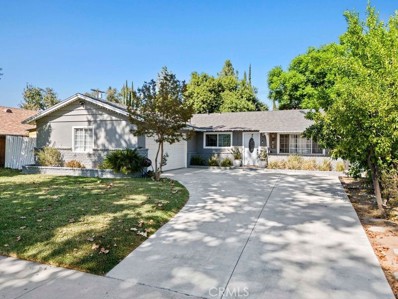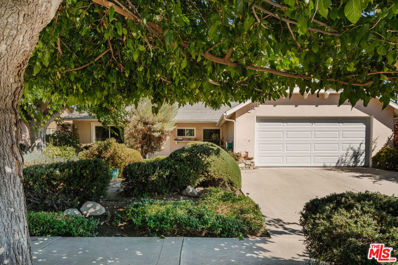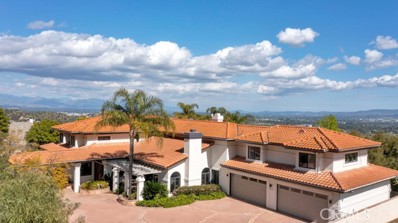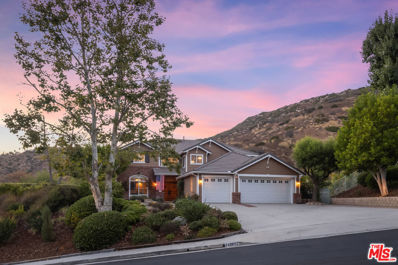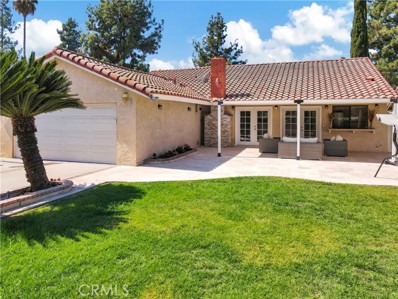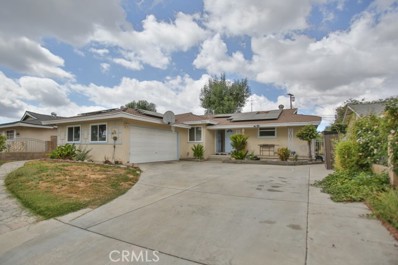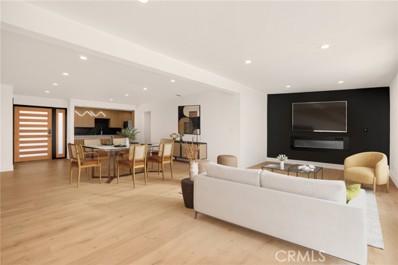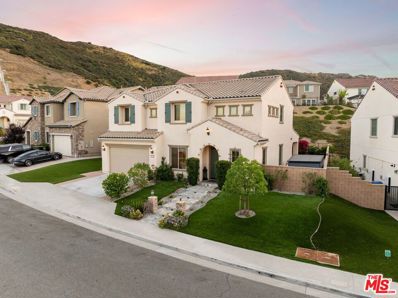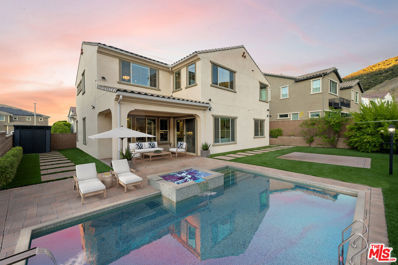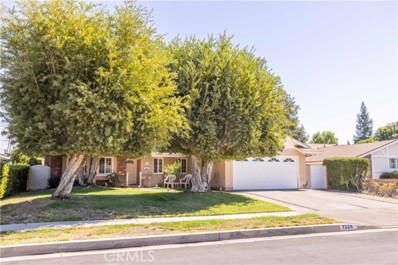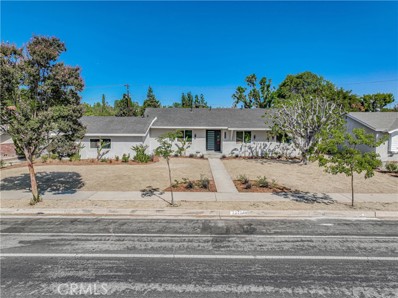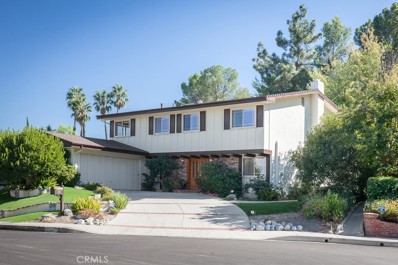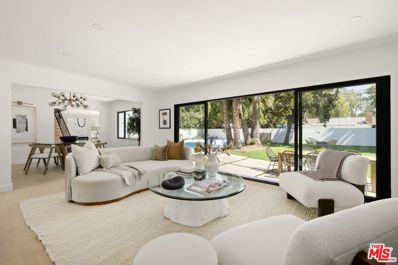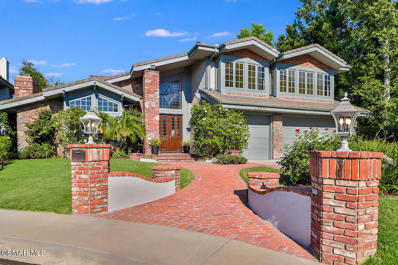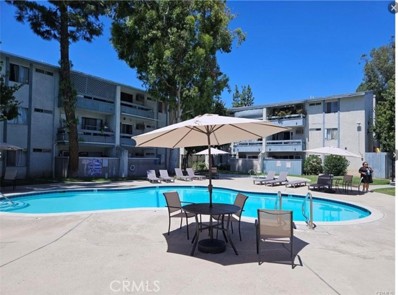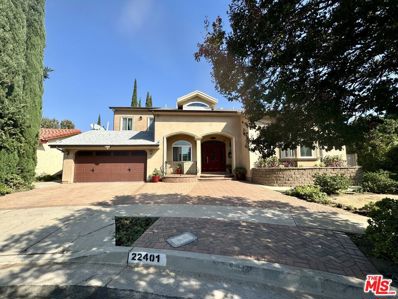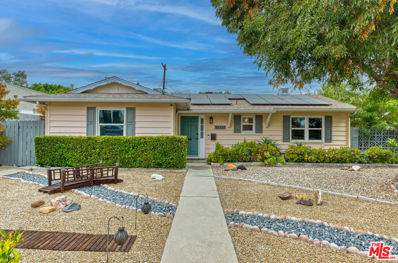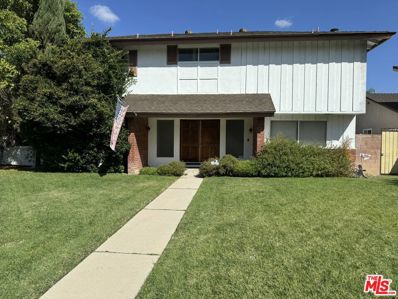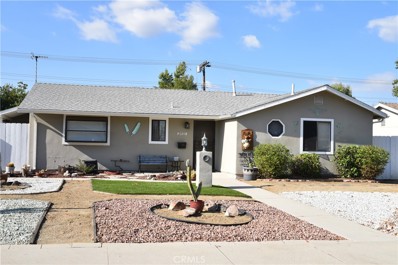West Hills CA Homes for Rent
$1,275,999
8373 Denise Lane West Hills, CA 91304
- Type:
- Single Family
- Sq.Ft.:
- 2,314
- Status:
- Active
- Beds:
- 4
- Lot size:
- 0.18 Acres
- Year built:
- 1969
- Baths:
- 3.00
- MLS#:
- SR24203792
ADDITIONAL INFORMATION
Welcome to this stunning home in a 24-hour guard-gated community, featuring the largest floor plan in the development. This rarely available gem offers 4 bedrooms and 2.5 bathrooms, perfect for families or those who love to entertain. Step into the recently renovated kitchen, a culinary enthusiast's dream, with quartz countertops, stainless steel appliances, soft-close doors and drawers, ample storage, and a large center island. The kitchen seamlessly flows into the family room, which boasts a cozy gas fireplace with a stone mantel. The living room features a charming sunken area and fireplace, ideal for family gatherings, while the separate dining area provides a more formal space for meals. The generous downstairs powder room and separate laundry room add to the home's convenience. Upstairs, the expansive master suite is a true retreat, with a gas fireplace, ample closet space, and an ensuite bathroom featuring a bath-shower combo. Three additional bedrooms and a recently updated family bathroom offer plenty of space for everyone. Outside, you'll find a sparkling pool set against a beautifully landscaped hillside, complete with a stunning waterfall and steps leading to the top of the hill. This outdoor oasis is the perfect place to relax and enjoy the serene surroundings. Enjoy the community pool, tennis court/basketball court, clubhouse and lake. Call/text listing agent 818-324-0215 to view.
$1,790,000
7626 Graystone Drive West Hills, CA 91304
- Type:
- Single Family
- Sq.Ft.:
- 4,211
- Status:
- Active
- Beds:
- 6
- Lot size:
- 0.27 Acres
- Year built:
- 1995
- Baths:
- 5.00
- MLS#:
- 24448919
ADDITIONAL INFORMATION
This beautifully remodeled residence offers an inviting blend of modern luxury and comfort. As you step inside, you'll be greeted by brand-new floors that flow seamlessly throughout the open and bright floor plan, creating a grand and airy ambiance.The heart of the home is the upgraded kitchen, featuring top-of-the-line appliances, sleek countertops, and ample cabinet space. Both bathrooms have been meticulously renovated with contemporary fixtures and elegant finishes, providing a spa-like retreat.The highlight of this property is undoubtedly the expansive backyard. Perfect for entertaining or relaxation, it boasts a stunning pool and offers breathtaking views. The generous lot size ensures plenty of space for outdoor activities and gardening.Located in a prime area, this home is just minutes away from popular shopping centers, easy freeway access, and is situated within one of the most desirable school districts in the region.
$3,200,000
24686 Wooded Vista West Hills, CA 91307
- Type:
- Single Family
- Sq.Ft.:
- 4,638
- Status:
- Active
- Beds:
- 4
- Lot size:
- 1.58 Acres
- Year built:
- 1994
- Baths:
- 5.00
- MLS#:
- 24448783
ADDITIONAL INFORMATION
Experience the epitome of luxury living in this breathtaking 4-bedroom, 4.5-bath East Coast traditional masterpiece, nestled in the highly sought-after Valley Circle Estates. With sweeping 180-degree views, this home seamlessly blends elegance and modern comforts.As you step inside, you're greeted by a grand double-story entryway featuring a stunning winding staircase and soaring ceilings, creating an open and airy ambiance. The heart of the home is the designer kitchen, a chef's dream, boasting dual Carrera marble islands with ample seating and storage. Outfitted with top-of-the-line Viking appliances, including a six-burner dual oven with griddle, pot filler, warming drawer, and built-in refrigerator, this kitchen is as functional as it is beautiful. The open-concept design flows effortlessly into the family room, where a cozy fireplace, window seats with hidden storage, and bifold doors with a built-in screen offer a perfect setup for indoor-outdoor living. Step outside to your private oasis, featuring a covered patio with a fireplace, an outdoor kitchen equipped with Lynx appliances, a barbecue grill, charcoal grill, refrigerator, sink, and even a pizza ovenideal for entertaining and soaking in those stunning views. The master retreat is a sanctuary of its own, complete with a sitting room featuring a double-sided fireplace, a spacious balcony for taking in the panoramic views, dual walk-in closets, and a spa-like master bath with an oversized steam shower, double vanities, and a luxurious bathtub perfectly positioned to overlook the scenery. Upstairs, you'll find a well-appointed laundry room with plenty of storage and sink, along with two additional guest rooms, each with their own en suite bathrooms. This home is equipped with modern conveniences like a Control 4 system for TV and music with built-in speakers, custom window coverings, and a comprehensive security system with cameras. Meticulously remodeled down to the studs in 2015, this home stands as a rare gem in Valley Circle Estates, where such extensive upgrades and attention to detail are truly unmatched.
- Type:
- Single Family
- Sq.Ft.:
- 1,358
- Status:
- Active
- Beds:
- 4
- Lot size:
- 0.17 Acres
- Year built:
- 1956
- Baths:
- 2.00
- MLS#:
- CV24205772
ADDITIONAL INFORMATION
THE SELLER IS HIGHLY MOTIVATED TO SELL! ENTERTAINING ALL OFFERS!!! Welcome to this beautiful, light-filled, turnkey pool home in West Hills that won’t last long on the market! As you enter, you'll feel right at home with views of the lush landscaped yard. This house features new laminate floors, recessed lighting, and an open-concept living, dining, and kitchen area, all freshly painted. The upgraded kitchen boasts quartz countertops, stainless steel appliances, a new dishwasher, and a stainless steel sink, complemented by a modern subway tile backsplash. Newly installed windows throughout the house provide plenty of natural light. The bathrooms have been modernized with his and hers vanities and stylish Carrera shower tiles. The spacious master bedroom includes its own fireplace and a sliding door for direct backyard access. Enjoy the privacy of the large covered patio and a good-sized pool, perfect for summer BBQs. The three additional bedrooms are generously sized with mirrored closets and plenty of natural light. This home also features a brand-new central A/C and a roof that is less than 8 years old. It includes a recently remodeled 2-car garage with direct access to the back yard (ready to be converted into an ADU) and an extra carport. Located in a quiet neighborhood with no through traffic, it falls within the much sought-after, award-winning El Camino High School and Hale Middle School district, and is less than a mile away from the highly-rated Pomelo Community Elementary Charter School. Don’t miss out on this incredible opportunity to own a beautiful home in a prime location!
- Type:
- Townhouse
- Sq.Ft.:
- 1,730
- Status:
- Active
- Beds:
- 3
- Lot size:
- 1.51 Acres
- Year built:
- 1974
- Baths:
- 3.00
- MLS#:
- SR24205575
ADDITIONAL INFORMATION
Attention All West Hills Buyers & Agents! Wait Till You See This Absolutely Beautiful Townhome In A Prime West Hills Location! Its The The Perfect Blend Of Comfort & Convenience! Mere Minutes To World Class Shopping, Dining & Entertainment At The Village At Warner Center & Westfield Topanga! Moments To Fallbrook Shopping Center With Walmart, Target, Sprouts, Trader Joe's & So Many More! Incredible 3-Bedroom, 2.5-Bathroom Townhouse Boasts Over 1,700 Sq Ft Of Living Space! Perfect Move In Condition With Brand New HVAC & Furnace! Outstanding Open Floor Plan With Real Hardwood Floors That Seamlessly Connects The Gorgeous Cook’s Kitchen To The Fabulous Family Room, Elegant Dining Room & Lovely Living Room With Fireplace Creating An Ideal Setting For Entertaining & Everyday Living! The Marvelous Main Bedroom Suite Features An En Suite Bathroom With Dual Sinks, Providing A Peaceful Retreat. HOA Fee Includes Water For Your Home, No Individual Water Bill, Helps Savings. Enjoy The Convenience Of A Large Laundry Room & Direct Access To Your Private Two Car Attached Garage! This Well Maintained Community Is Adorned With Lush Greenery, Plants & Trees Creating A Serene Environment! Relax & Enjoy The Luxurious Pool & Spa! If You Are Only Seeing One Terrific Townhome In Highly Sought After West Hills In The Price Range, Make Sure 7137 Shoup Ave #39 Is It! Must See! Do Not Miss! West Hills Living At Its Best!
$1,395,000
24726 Stonegate Drive West Hills, CA 91304
- Type:
- Single Family
- Sq.Ft.:
- 3,345
- Status:
- Active
- Beds:
- 5
- Lot size:
- 0.25 Acres
- Year built:
- 1995
- Baths:
- 5.00
- MLS#:
- SR24205486
ADDITIONAL INFORMATION
Wow! Stonegate Estates! 1st time on the market by original owner. 5 Bedrooms (1 Down and 4 Up) plus a downstairs office, and a master suite retreat. 1/4 acre lot with pool/spa. 3 car attached garage with direct access. Amazing area. Bring your imagination and make this the home of your dreams.
- Type:
- Single Family
- Sq.Ft.:
- 1,250
- Status:
- Active
- Beds:
- 3
- Lot size:
- 0.18 Acres
- Year built:
- 1959
- Baths:
- 2.00
- MLS#:
- SR24210220
ADDITIONAL INFORMATION
Move In Condition Updated & Remodeled Ranch Style Open Floor Plan & Spa-Lots of Natural Light-Tons of newer Kitchen cabinets, Calcutta Quartz Countertops, & Back Splash-Single Story Home on Tree Lined Street -3 Bedrooms + 2 Baths- remodeled three bed 2 bath Ranch Style home located on a quiet tree lined street. Chefs Upgraded Custom Kitchen Cabinets, Custom Range Hood, Garden Window, Calcutta Quartz Countertops & backsplash, 8 Foot Island with Stainless Steel Appliances & Breakfast Bar Opens to Dining Room & Living Room. Huge Open Living Room Perfect For Large Family Gatherings Has Large Windows For Natural Light, Electric Blinds Powered By Remote Control, Jasmine Maple Water Resistant Wood Based Laminate, Led Recessed Lighting and Custom Window Coverings Throughout. Bathrooms Have Been Updated With Porcelain Tiles, Custom Vanities & Top Of The Line Modern Fixtures. All Bedrooms Are Large With Mirrored Sliding Closet D & Ample Storage Space-Main Bedroom Has Extra Large Mirrored Closet Door, Bedroom Glass Sliding Door Leads To The Spa. Completely Private Huge Private Back Yard Has Large Patio For Entertaining, Lots of Lawn Area, Mature Trees for Shade & Fruit Producing Pomegranate Tree, Avocado Tree and Loquat Tree, Lemon Tree & Orange Tree. Updated 30 year composition roof With Additional Insulation Including Garage, HVAC- Attached Garage Has Newer Door & Automatic Garage Door Opener - Concrete Driveway With Possible RV Parking. Located in award winning El Camino School District. Hale Middle School & Hynes Charter Elementary School. Close to shopping, restaurants, and public transportation. NO HOA
Open House:
Sunday, 11/17 1:00-4:00PM
- Type:
- Single Family
- Sq.Ft.:
- 1,570
- Status:
- Active
- Beds:
- 3
- Lot size:
- 0.17 Acres
- Year built:
- 1960
- Baths:
- 2.00
- MLS#:
- 24448545
ADDITIONAL INFORMATION
PRICE REDUCED on this beautifully maintained 3-bedroom, 2-bath home with amazing curb appeal! This classic single-story home has been refreshed, and is move-in ready. Situated in a highly sought-after neighborhood, this home features drought-tolerant landscaping and a welcoming front porch that leads to a light-filled formal living room.The newly renovated spacious kitchen is perfect for daily living and gatherings. Relax by the fireplace in the cozy dining room/den, which opens up to the backyard patio through a glass slider- ideal for indoor-outdoor living. The primary bedroom includes an attached bath and an oversized closet, while the other two bedrooms offer plenty of space and share a bright hall bath. New roof, fresh paint, updated recessed lighting, and new flooring throughout add a modern touch.The covered patio is an entertainer's dream, overlooking a lush, tranquil backyard. The oversized two-car garage provides abundant storage space.
$2,795,000
9253 Rocky Mesa Place West Hills, CA 91304
Open House:
Saturday, 11/16 1:00-4:00PM
- Type:
- Single Family
- Sq.Ft.:
- 6,515
- Status:
- Active
- Beds:
- 6
- Lot size:
- 1.3 Acres
- Year built:
- 1992
- Baths:
- 5.00
- MLS#:
- SR24204791
ADDITIONAL INFORMATION
Welcome to luxury living in the private and gated Woolsey View Estates. Nestled among majestic rocky hills, this magnificent property offers breathtaking panoramic views of The Valley and picturesque hills. Situated off Valley Circle and Woolsey Canyon, this enclave contains only 6 homes, ensuring both privacy and community in equal measure. As you enter through the gated development, a second gate awaits at the entrance of the property, securing over one acre of serene landscape. The oversized 4 car garage and expansive driveway, is capable of accommodating multiple vehicles. The versatile, massive family room, offers ample space for relaxation and entertainment. The updated kitchen is a chef's dream, featuring an island with European cabinets, Italian tile backsplash, quartz counters, walk-in pantry, Sub-zero fridge, stainless steel appliances, and double ovens, complemented by a delightful breakfast area. Entertain guests in the expansive formal dining room, boasting a hand-painted ceiling and custom built-ins. The huge living room impresses with vaulted ceilings, large windows framing lush landscapes, view of boulders, and one of the property's fountains. A separate suite downstairs, with its own entrance offers privacy and convenience, featuring a bedroom, bath, and laundry room, great for guests. Upstairs, the grand primary bedroom suite awaits, complete with a sitting room, sauna, spacious gym, and luxurious bath featuring dual vanities, a shower overlooking the hills and valley, and access to a balcony. Step outside to your own private paradise, where a rock boulder pool & spa seamlessly blend with the natural landscape, complete with a remote-controlled system and auto-fill valve for ease of maintenance. Entertain al fresco with the built-in BBQ, surrounded by lush landscaping and stunning rock formations. The property walls are elegantly faced with rock, mirroring the natural beauty that surrounds you. Additional features include two AC units, two water tanks (both just two years old), a central vacuum system, smart sprinkler system, and outdoor speakers controlled via RTIPanel app. This amazing showplace offers a unique opportunity to experience a getaway feeling right at home. With its unparalleled views, luxurious amenities, and impeccable design, this estate is a true gem and a tremendous value for those seeking the ultimate in comfort and sophistication.
$2,100,000
24665 Overland Drive West Hills, CA 91304
- Type:
- Single Family
- Sq.Ft.:
- 3,085
- Status:
- Active
- Beds:
- 5
- Lot size:
- 0.48 Acres
- Year built:
- 1995
- Baths:
- 4.00
- MLS#:
- 24447319
ADDITIONAL INFORMATION
Perched atop West Hills in the highly sought-after Stonegate community, this light and bright hillside home boasts over 3,000+ square feet of living space on an expansive half-acre lot with incredible panoramic views. One of the largest properties in the neighborhood, the home offers a spacious and functional floor plan with quality finishes throughout. At the heart of the main level is a grand, open-concept living area featuring a fireplace, hardwood floors, sprawling ceilings and large windows that fill the room with natural light. The kitchen opens to the living room and is complete with recessed lighting, stainless steel Wolf appliances, marble countertops, a wine fridge, and ample cabinetry for storage. The bar-top island and adjacent formal dining area offer plenty of room for additional seating. This level also includes an office, a den/family room with a wet bar, a separate laundry room, a powder room, en-suite bedroom, and a 3 car garage. Upstairs, the floorplan features the primary suite and 3 more sizable bedrooms. The primary is complete with a walk-in closet, additional sliding door closet, and an en-suite bathroom with dual vanities, a stand-in shower, and separate tub. Outside, enjoy expansive, lush grounds with breathtaking canyon views and endless space to dine, entertain and lounge. Inviting yet private, the resort-style backyard features multiple seating areas, a sport court, built-in barbecue, and a sparkling pool and spa with a waterslide. Enjoy easy access to hiking trails, local parks, dining, shopping, and top-notch public/private schools.
$1,195,000
7130 Fallbrook Avenue West Hills, CA 91307
Open House:
Saturday, 11/16 12:00-2:00PM
- Type:
- Single Family
- Sq.Ft.:
- 2,204
- Status:
- Active
- Beds:
- 4
- Lot size:
- 0.19 Acres
- Year built:
- 1977
- Baths:
- 2.00
- MLS#:
- SR24203087
ADDITIONAL INFORMATION
Welcome to this exquisitely upgraded 1977 home, a true hidden gem blending timeless charm with modern luxury. The exterior showcases fresh paint, refined stonework, and a welcoming travertine-tiled walkway, enhancing the home’s sophisticated curb appeal. Step inside the expansive living area, with its soaring vaulted ceilings, LED accent lighting and a built-in tv console making it perfect for entertaining. discover a meticulously designed kitchen, featuring custom cabinetry and stunning garnet natural stone countertops, heightened ceilings—a chef's dream. Recent updates include new energy-efficient windows, both bathrooms have been renovated. The outdoor space is equally impressive trees create a sense of privacy, featuring new patio with travertine stone, upgraded lighting, a spacious 6-car driveway, and a lush, meticulously maintained backyard adorned with fruit trees—pomegranate, lemon, fig, cherry, and orange—creating a serene retreat. Perfectly positioned just moments from the vibrant Fallbrook Shopping Center, this home has convenience at every turn. Within close proximity, you'll discover the premier shopping and dining experiences at The Village at Westfield Topanga and the Topanga Mall, as well as easy access to the 101 freeway, ensuring effortless commuting. This is an unparalleled opportunity to live in the heart of it all!
- Type:
- Single Family
- Sq.Ft.:
- 1,456
- Status:
- Active
- Beds:
- 4
- Lot size:
- 0.18 Acres
- Year built:
- 1960
- Baths:
- 2.00
- MLS#:
- PW24200456
ADDITIONAL INFORMATION
Location! Location! Location! Are you looking for a single family home in West Hill to move in? This is the home you've been looking for. 4beds/2baths + bonus room is ready for the new owner. The house comes with recess lighting, newer laminate floors, crown molding, upgraded bathrooms, and beautifully fenced for privacy. MUST SEE TO APPRECIATE !!!
$1,199,000
22714 Burton Street West Hills, CA 91304
- Type:
- Single Family
- Sq.Ft.:
- 1,949
- Status:
- Active
- Beds:
- 4
- Lot size:
- 0.18 Acres
- Year built:
- 1957
- Baths:
- 3.00
- MLS#:
- PW24203376
ADDITIONAL INFORMATION
PRICED TO SELL FAST!!!! A Completely remodeled 4-bedroom 3 bath home (including ADU) from top to bottom with highest quality of appliances and materials with a new ADU. The original sqf of the house was 1292 after addition of 247 sq PERMITTED AND RECORDED the main house has a sqf of 1539. The new ADU of 410 sqf permitted and added to the sqf of the entire house making the total of living space to 1949 sqf ALL PERMITTED! ADU can be rented to generate additional income of approx. $2000 to $2300 a month. The backyard is a gorgeous outdoor with a fire pit, swimming pool and spa to entertain family and friends all year around.
$1,695,000
24236 Stone Bend Lane West Hills, CA 91304
- Type:
- Single Family
- Sq.Ft.:
- 3,319
- Status:
- Active
- Beds:
- 4
- Lot size:
- 0.2 Acres
- Year built:
- 2019
- Baths:
- 5.00
- MLS#:
- 24446785
ADDITIONAL INFORMATION
Welcome to your dream home in the prestigious Sterling Hills community, located in the heart of San Fernando Valley! This exquisite 2019 luxury residence, nestled in peaceful hills, offers 4 bedrooms, 5 bathrooms, and over 3,300 square feet of light-filled, open living space. Surrounded by breathtaking natural beauty, the home combines modern design with timeless elegance and comfort.As you step inside, a grand foyer with soaring ceilings and expansive windows welcomes you, bathing the home in an abundance of natural light. To your left, a spacious, private dining room awaitsideal for hosting intimate gatherings or formal dinners. The open-concept layout seamlessly guides you to the heart of the home: a chef's dream kitchen. Equipped with a large center island, 6-burner stove, stainless steel appliances, and a walk-in pantry, this space is perfect for culinary exploration. Adjacent to the kitchen, a cozy den invites you to unwind, while the downstairs bedroom with a full en-suite bathroom offers a serene and private retreat for guests or in-laws.Upstairs, the home continues to impress with three generously-sized bedrooms, each featuring en-suite bathrooms and walk-in closets. The primary suite is a private sanctuary, offering tranquil backyard views, two expansive walk-in closets, dual vanities, a luxurious walk-in shower, and a soaking tub for ultimate relaxation. A conveniently located laundry room with top-of-the-line washer and dryer adds practicality and ease to your everyday routine.The spacious upstairs loft offers endless possibilitieswhether you envision a second family room, a home theater, an office, or a 5th bedroom. Designed with modern living in mind, this home is equipped with EV charging, a dual HVAC system, and fully-paid Tesla-powered solar panels, ensuring energy efficiency and a reduced carbon footprint.The outdoor spaces are equally impressive. Professionally landscaped front and backyards feature low-maintenance synthetic grass, pavers, and drought-tolerant plants. The expansive backyard offers room for a vegetable garden and is ready to accommodate a pool (see pool renderings), should you desire one. Situated within the highly coveted El Camino and Hale Charter School district and just minutes away from the Westfield Topanga Mall, The Commons, scenic parks, and hiking trails, this home encapsulates the essence of luxury Los Angeles living. Experience unmatched comfort and elegancewelcome to your forever home.
$1,695,000
Stone Bend Ln West Hills, CA 91304
- Type:
- Single Family-Detached
- Sq.Ft.:
- 3,319
- Status:
- Active
- Beds:
- 4
- Lot size:
- 0.2 Acres
- Year built:
- 2019
- Baths:
- 5.00
- MLS#:
- 24-446785
ADDITIONAL INFORMATION
Welcome to your dream home in the prestigious Sterling Hills community, located in the heart of San Fernando Valley! This exquisite 2019 luxury residence, nestled in peaceful hills, offers 4 bedrooms, 5 bathrooms, and over 3,300 square feet of light-filled, open living space. Surrounded by breathtaking natural beauty, the home combines modern design with timeless elegance and comfort.As you step inside, a grand foyer with soaring ceilings and expansive windows welcomes you, bathing the home in an abundance of natural light. To your left, a spacious, private dining room awaitsideal for hosting intimate gatherings or formal dinners. The open-concept layout seamlessly guides you to the heart of the home: a chef's dream kitchen. Equipped with a large center island, 6-burner stove, stainless steel appliances, and a walk-in pantry, this space is perfect for culinary exploration. Adjacent to the kitchen, a cozy den invites you to unwind, while the downstairs bedroom with a full en-suite bathroom offers a serene and private retreat for guests or in-laws.Upstairs, the home continues to impress with three generously-sized bedrooms, each featuring en-suite bathrooms and walk-in closets. The primary suite is a private sanctuary, offering tranquil backyard views, two expansive walk-in closets, dual vanities, a luxurious walk-in shower, and a soaking tub for ultimate relaxation. A conveniently located laundry room with top-of-the-line washer and dryer adds practicality and ease to your everyday routine.The spacious upstairs loft offers endless possibilitieswhether you envision a second family room, a home theater, an office, or a 5th bedroom. Designed with modern living in mind, this home is equipped with EV charging, a dual HVAC system, and fully-paid Tesla-powered solar panels, ensuring energy efficiency and a reduced carbon footprint.The outdoor spaces are equally impressive. Professionally landscaped front and backyards feature low-maintenance synthetic grass, pavers, and drought-tolerant plants. The expansive backyard offers room for a vegetable garden and is ready to accommodate a pool (see pool renderings), should you desire one. Situated within the highly coveted El Camino and Hale Charter School district and just minutes away from the Westfield Topanga Mall, The Commons, scenic parks, and hiking trails, this home encapsulates the essence of luxury Los Angeles living. Experience unmatched comfort and elegancewelcome to your forever home.
- Type:
- Single Family
- Sq.Ft.:
- 1,409
- Status:
- Active
- Beds:
- 3
- Lot size:
- 0.17 Acres
- Year built:
- 1964
- Baths:
- 2.00
- MLS#:
- SR24204014
ADDITIONAL INFORMATION
This charming suburban home with landscaped trees and curb appeal is now available in a very desirable neighborhood. The backyard is an enchanting heaven with a gazebo that invokes relaxing summer nights and great for entertaining all year round. The dining room leads to the backyard which features a covered patio and beautiful fountain for memorable barbecue gatherings. The kitchen is equipped with custom cabinets and appliances, and features granite counters with back splash. Come check it out for yourself and fall in love with it. The neighborhood is a peaceful sought after residential place to live with convenient restaurants and shopping centers nearby with proximity to parks, trails, and schools. Don’t miss the opportunity to own this house and schedule a viewing today!
$1,099,000
22225 Roscoe Boulevard West Hills, CA 91304
- Type:
- Single Family
- Sq.Ft.:
- 1,757
- Status:
- Active
- Beds:
- 4
- Lot size:
- 0.24 Acres
- Year built:
- 1959
- Baths:
- 3.00
- MLS#:
- CV24201543
ADDITIONAL INFORMATION
This beautifully renovated West Hills home sits on a 10,564 sq. ft. lot and features great curb appeal with fresh landscaping, new stucco, and a new roof. Inside, the 1,757 sq. ft. layout boasts light vinyl floors and an open-concept kitchen with quartz countertops, new cabinetry, and a cooktop, flowing into the living and dining areas. With two primary suites, each with walk-in closets and remodeled bathrooms, plus two additional bedrooms, this home offers plenty of space. The private backyard has room for an ADU or JDU. Additional updates include a new A/C unit, linen storage, and a 2-car garage. Located near shopping and parks, this home is a must-see!
$1,290,000
6439 Antigua Place West Hills, CA 91307
- Type:
- Single Family
- Sq.Ft.:
- 2,622
- Status:
- Active
- Beds:
- 5
- Lot size:
- 0.29 Acres
- Year built:
- 1967
- Baths:
- 3.00
- MLS#:
- SR24196300
ADDITIONAL INFORMATION
This beautiful and spacious two-story West Hills home is tucked into an established neighborhood on a quiet cul-de-sac close to Knapp Ranch Park and just minutes west of Pierce College. An eye-catching unique curved planter wall with a lush green turf shaded by neatly-trimmed shrubs and a long brick-trimmed driveway provide plenty of curb appeal. A double-door entry opens to reveal a stately living room with oak crown molding and trim and a beautiful fireplace with an oak mantle. The large dining room also sports oak molding and trim and will accommodate a big dining table to make elegant entertaining a breeze. The kitchen is sunny with French doors that open to the backyard and a sink over the window and is ready for the cook with plenty of cabinetry and drawers, tile countertops and flooring, a large island and built-in cooktop and oven. A bonus living area with a built-in entertainment wall also has a sliding door to the backyard. Upstairs are five bedrooms, including a primary bedroom with private bath with custom-tiled tub and separate shower and a dual-sink vanity with a marble top. Outside, a flagstone patio borders a large yard, with a separate flagstone circle-shaped patio and rustic wood steps that lead up a small hillside shaded with trees.
$1,850,000
8356 Fallbrook Avenue West Hills, CA 91304
- Type:
- Single Family
- Sq.Ft.:
- 2,969
- Status:
- Active
- Beds:
- 5
- Lot size:
- 0.26 Acres
- Year built:
- 1958
- Baths:
- 4.00
- MLS#:
- 24445191
ADDITIONAL INFORMATION
Nestled on the quiet, dead-end part of Fallbrook Ave in the heart of West Hills, this newly and meticulously remodeled family home features luxury living and finishes on an expansive 11,433 SF lot. Enjoy an open-concept floor plan consisting of wide, open living spaces bathed in natural light, complete with wood flooring, custom millwork, and large sliding glass doors that seamlessly blend indoor-outdoor living to the enormous backyard. The brand-new kitchen is a chef's dream, outfitted with top-of-the-line stainless steel appliances, a large kitchen island, and stunning natural wood cabinetry paired with sleek white marble countertops. Ascend the statement staircase highlighted by a chic accent wall to the primary bedroom - a sumptuous retreat completed with a spa-like ensuite bath with a beautiful double vanity, soaking tub, and custom walk-in closet. An additional upper-level room offers the perfect home office, game room, or spacious bedroom suite, with three additional guest suites on the lower floor. The private and serene backyard is an entertainer's paradise, with many sitting areas underneath lush and mature trees, a large lawn area, and a sparkling pool - the perfect spot to relax and unwind or kick around a soccer ball! Additional amenities include an attached two car garage and private driveway, offering ample parking for you and guests. Enjoy the convenience of this highly desirable West Hills location, with easy access to local destinations such as leisure and dining at Westfield Topanga, hiking and horseback riding trails, the beaches of Malibu, and easy access to freeways.
$2,395,000
24851 Wooded Vista West Hills, CA 91307
- Type:
- Single Family
- Sq.Ft.:
- 4,573
- Status:
- Active
- Beds:
- 4
- Lot size:
- 0.31 Acres
- Year built:
- 1990
- Baths:
- 5.00
- MLS#:
- 224004049
ADDITIONAL INFORMATION
Spectacular, breathtaking view property located at the end of a private, quiet cul-de-sac within the prestigious Valley Circle Estates. This classic Tudor style hilltop residence enjoys 180-degree views of the mountain-ringed San Fernando Valley seen beyond its resort-like pool and spa. From the dining, kitchen and family rooms, floor-to-ceiling French doors and windows open out to this panorama. A magnificent, curved staircase graces the impressive two-story living room, complete with a marble-lined fireplace and beamed ceiling. Highest quality hand-carved oak is featured throughout the home, as designed and built by the Zuckerman Building Company. The generous, eat-in chef's kitchen includes a walk-in pantry and cabinets galore. The family room features a large oak wet-bar and beautiful brick wood-burning fireplace. Downstairs, a versatile guest, maid or in-law room with full ensuite offers separation from the two large upstairs bedrooms, and sumptuous master suite that features higher access to the view through yet more windows and French doors that open onto a long balcony. A fireplace and two huge walk-in closets with built-ins complement the master suite. With proximity to exclusive and sought-after areas in the western environs of the Valley, this home offers the best of everything that these communities enjoy.
- Type:
- Condo
- Sq.Ft.:
- 511
- Status:
- Active
- Beds:
- 1
- Lot size:
- 3.9 Acres
- Year built:
- 1980
- Baths:
- 1.00
- MLS#:
- PF24198369
ADDITIONAL INFORMATION
Stunning top-floor unit in the heart of Canoga Park! This light-filled 1 bed, 1 bath condo boasts 511 sq ft of thoughtfully designed living space with an open floor plan. The gourmet kitchen features quartz countertops and tile flooring, perfect for home chefs. Relax in the living room with vaulted ceilings, a cozy fireplace, and laminate floors. Step outside through sliding glass doors onto your private balcony with serene mountain views. The spacious bedroom includes an en-suite bathroom and ample closet space. Enjoy resort-style amenities, including a sparkling pool, spa, elevator, gated entry, and two parking spaces. Laundry is a breeze with three community laundry areas. All this, just moments from Westfield Topanga, The Village, and great dining! .This building offers elevator access, and the unit is on 3rd floor, refrigerator is included, Parking spots are 48 and 49 Do not miss out on this home!
$1,550,000
22401 Baltar Street West Hills, CA 91304
- Type:
- Single Family
- Sq.Ft.:
- 4,116
- Status:
- Active
- Beds:
- 5
- Lot size:
- 0.18 Acres
- Year built:
- 1959
- Baths:
- 4.00
- MLS#:
- 24444187
ADDITIONAL INFORMATION
Nest Too Big for Empty Nesters! If SPACE is what you're looking for, we've got lots of it! This 4116 sq. ft. property was built to last. Totally rebuilt from the ground up in 2013. We built our nest with quality materials. Custom built with bamboo hardwood flooring all throughout, vaulted ceilings, completely insulated, all interior doors are solid core wood, front porch railing, stair railing, and balcony railings are custom solid metal. Gourmet kitchen features Viking Professional 48" 6 burner gas stove with griddle, stainless steel Vent-a-Hood island kitchen hood, stainless steel Viking Professional double oven, ultra quiet stainless steel Bosch dishwasher, stainless steel double sink with a second farmhouse sink with Grohe spray faucet, kitchen bay window, marble floors, walk in pantry, granite counters and granite counter breakfast bar, plenty of counter space with custom made maple kitchen cabinets. Entire house hardwired for complete security system. Features whole house water filtration system, dual zoned air conditioner with air filtration system. Living room, kitchen, den, master bedroom, master bathroom, retreat room, and study/office area are hardwired with recessed ceiling speakers. Spacious master suite features a Heat & Glo gas fireplace, walk in closet, retreat room, bonus storage room, and french door access to a private balcony. Master Bathroom features include jacuzzi tub, with Hansgrohe faucet and shower, 3 way shower with glass enclosure with travertine tiles, double sinks, granite countertops, vanity/makeup corner with solid custom made cabinets . Spacious walk in closets in 3 spacious bedrooms. All bathrooms features Hansgrohe faucets and showers. With this large nest, there is still ample space available to add a future ADU. So much more to offer, a DEFINITE MUST SEE!
Open House:
Sunday, 11/17 2:00-5:00PM
- Type:
- Single Family
- Sq.Ft.:
- 1,160
- Status:
- Active
- Beds:
- 3
- Lot size:
- 0.17 Acres
- Year built:
- 1960
- Baths:
- 2.00
- MLS#:
- 24440645
ADDITIONAL INFORMATION
Nestled in the corner of West Hills (and Woodland Hills), this beautifully updated traditional gem seamlessly blends modern amenities with timeless charm. The bright, open floor plan features a cozy living room with a wood-burning brick fireplace and recessed lighting, creating a warm and inviting atmosphere. The heart of the home, the cook's kitchen, is designed for both functionality and style. It boasts a center island with seating for four, newer quartz countertops, and stainless-steel appliances, making it perfect for both everyday meals and entertaining. Upgrades include new dual-pane vinyl windows and solar panels. Central heating and air conditioning ensure year-round comfort, while stylish wood-look laminate flooring adds both beauty and low maintenance. The outdoor spaces are equally impressive and versatile. The front yard features drought-tolerant landscaping, while the private backyard offers a covered patio, jacuzzi, and a newly built pergola, perfect for relaxation and gatherings. Additional features include automatic sprinklers, a storage shed, and a two-car garage with a sectional roll-up door with private sliding gate. ***Located in the award winning El Camino Charter High School district.***
- Type:
- Single Family
- Sq.Ft.:
- 2,026
- Status:
- Active
- Beds:
- 4
- Lot size:
- 0.21 Acres
- Year built:
- 1964
- Baths:
- 3.00
- MLS#:
- 24441567
ADDITIONAL INFORMATION
JUST REDUCED!! Spacious home in highly desirable West Hills home. The home sits on a large lot with a big backyard, that is perfect for spending days lounging by the pool. Close to neighborhood parks, eateries and shopping. The home is ready for someone to come in and make it their own. Bring your buyers.
- Type:
- Single Family
- Sq.Ft.:
- 1,724
- Status:
- Active
- Beds:
- 3
- Lot size:
- 0.16 Acres
- Year built:
- 1960
- Baths:
- 3.00
- MLS#:
- SR24195712
ADDITIONAL INFORMATION
Explore this beautiful 3 bedroom, 2.5 bath home with a large added family room in the prestigious section of West Hills!! * Walk through the drought resistant plants in the front yard with a faux rock river and decorative water pump * White enamel wood and glass front door with Saltillo tile entry and decorative ceiling light* Dining area has Saltillo tiles, a decorative ceiling fan, built - in shelves, smooth ceilings and French doors to the back yard! * Kitchen is adorned with Grey enamel cabinets, Kenmore oven, Modern Maid range, Porcelain sink, Saltillo tile floor, Recessed lights, smooth ceilings, Center Island with lots of drawers, and 3 Yr New Bosch dishwasher * Breakfast area has Saltillo tiles, recessed lights, smooth ceilings, sliding glass door to back yard, storage closet which could be used as a pantry * Hallway full bath has Ceramic tile floors, Ceramic tile shower, Decorative 3 way mirror/medicine cabinet, and linen closet * Master bath is an En Suite Full bath and has ceramic tile floor, ceramic tile shower, Decorative vanity and vanity lights, Mirrored medicine cabinet, and an additional vanity area * 1/2 bath has ceramic tile floor, ceramic tile counters, stainless steel sink, recessed lights, smooth ceilings and low flush toilet, and also has a washer and dryer area * all bedrooms have wood looking floors * ceilings have been made smooth and some ceilings have been done with a coffered like decorative designs! Water heater is 5 Years New * Air conditioning is 4 Year New * Roof is 6 Years New! * RV acess per seller they have parked 28 foot RV on back driveway which also has a sliding gate!! * This is the one you have been waiting to come up in the sought after El Camino School district.... come quickly and make this your New home!!

Based on information from Combined LA/Westside Multiple Listing Service, Inc. as of {{last updated}}. All data, including all measurements and calculations of area, is obtained from various sources and has not been, and will not be, verified by broker or MLS. All information should be independently reviewed and verified for accuracy. Properties may or may not be listed by the office/agent presenting the information.
West Hills Real Estate
The median home value in West Hills, CA is $1,000,000. The national median home value is $338,100. The average price of homes sold in West Hills, CA is $1,000,000. West Hills real estate listings include condos, townhomes, and single family homes for sale. Commercial properties are also available. If you see a property you’re interested in, contact a West Hills real estate agent to arrange a tour today!
West Hills Weather
