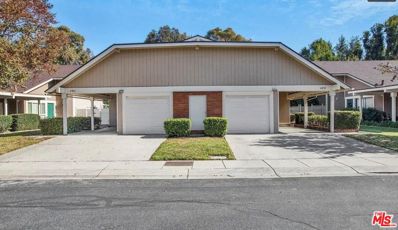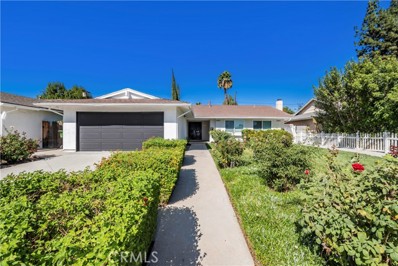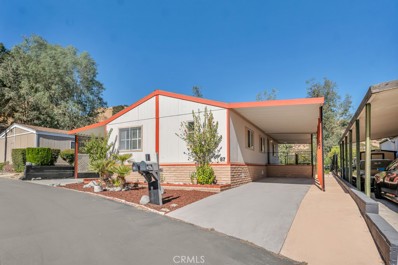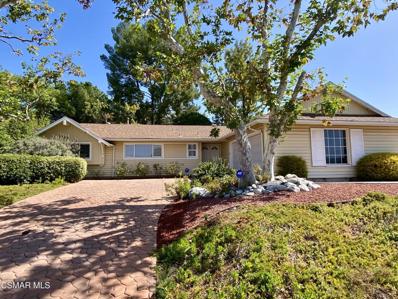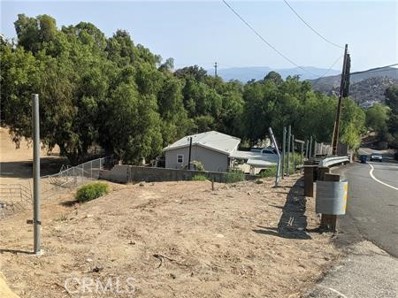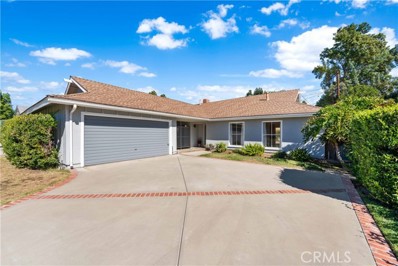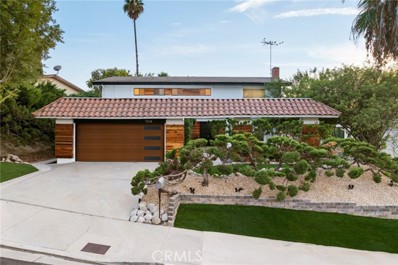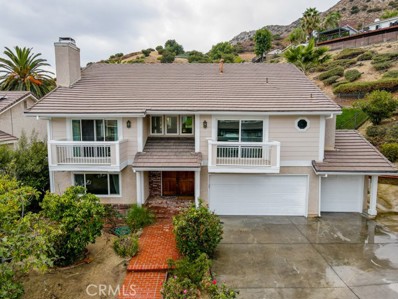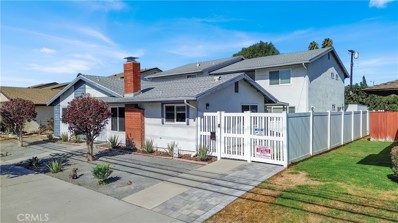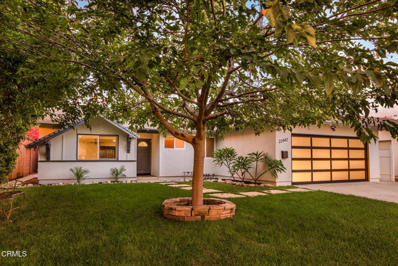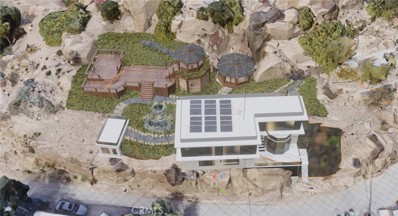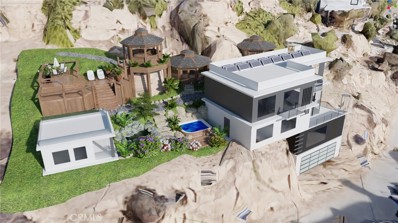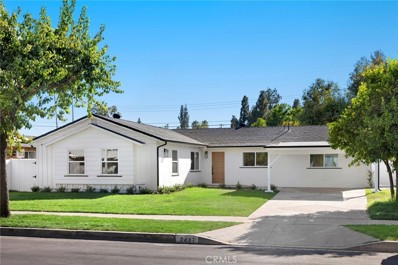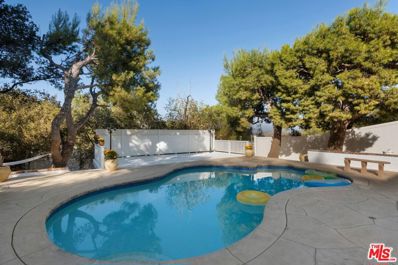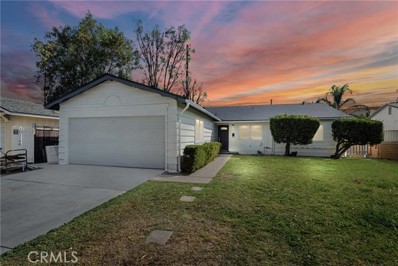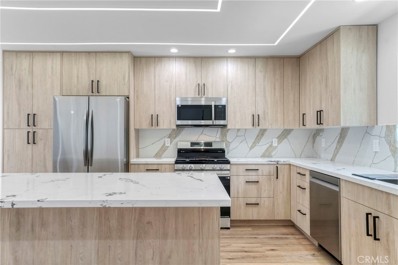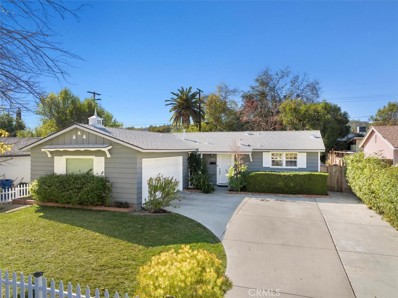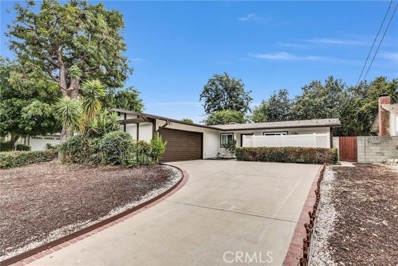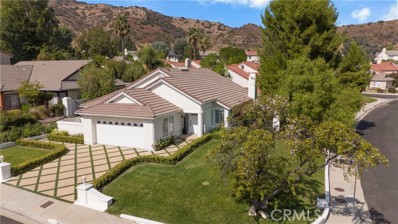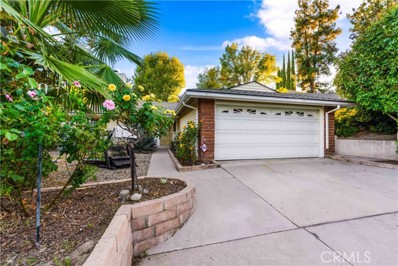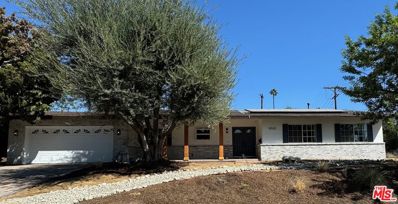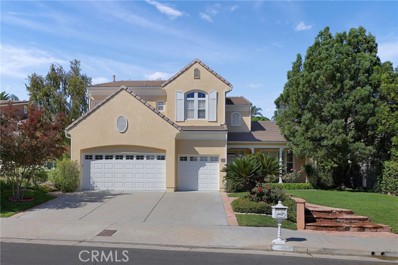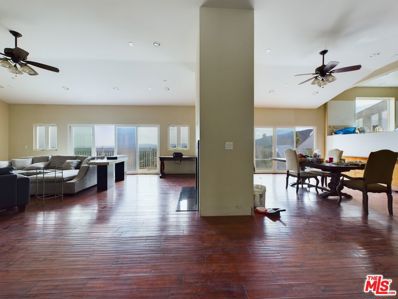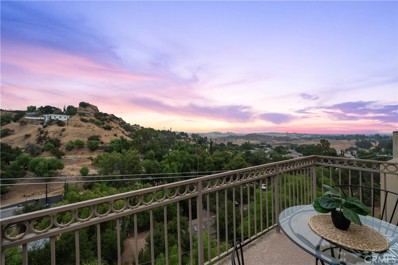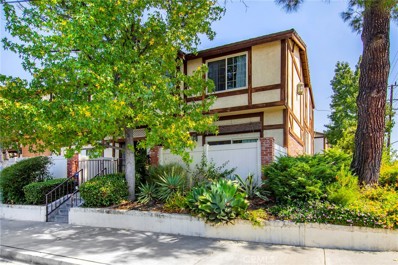West Hills CA Homes for Rent
- Type:
- Condo
- Sq.Ft.:
- 1,598
- Status:
- Active
- Beds:
- 4
- Lot size:
- 8.06 Acres
- Year built:
- 1974
- Baths:
- 3.00
- MLS#:
- 24456877
ADDITIONAL INFORMATION
Here is a great opportunity to buy a large townhouse in the beautiful and serene Pacifica Park Fallbrook community in West Hills. This wonderful gated development has a park like atmosphere with a lovely pool and tennis court where you can enjoy an active lifestyle. Living here, you will be close to Warner Center as well as many great shops and restaurants. As you open the front door to your new home you step into a dramatic living room with a spacious kitchen beyond. There is also an office/bedroom with a full bath on the first floor. The large and private master bedroom suite and two smaller bedrooms are upstairs. Your new townhouse also has its own private backyard with a covered patio for relaxing and entertaining.
$1,595,000
22655 Strathern Street West Hills, CA 91304
Open House:
Friday, 11/15 11:00-1:00PM
- Type:
- Single Family
- Sq.Ft.:
- 2,851
- Status:
- Active
- Beds:
- 5
- Lot size:
- 0.19 Acres
- Year built:
- 1965
- Baths:
- 5.00
- MLS#:
- SR24231347
ADDITIONAL INFORMATION
Two properties on one lot offering a total of 2,851 Square feet, and each unit has its own address. Discover the perfect blend of classic charm and modern living at 22655 Strathern St in the sought-after West Hills neighborhood. This fully remodeled duplex offers a total of 1,651 square feet of living space in the main residence, featuring 3 bedrooms and 2 bathrooms. Enjoy the Brand new kitchen with state-of-the-art appliances, new laminate flooring throughout, fully remodeled bathrooms, and a newly installed air conditioning unit for year-round comfort. The property includes an attached garage for added convenience. Additionally, the property boasts a newly constructed 2024 ADU at 22657 Strathern St, offering an impressive 1,200 square feet. This modern unit includes 2 bedrooms, 2 full bathrooms, and a half bath, with all appliances being electrical. The ADU is equipped with a paid-off solar system, providing sustainable energy solutions. Each unit has its own entrance. This property is ideal for those seeking a versatile living space with the potential for rental income or multi-generational living.
Open House:
Saturday, 11/16 12:00-3:00PM
- Type:
- Manufactured/Mobile Home
- Sq.Ft.:
- 1,166
- Status:
- Active
- Beds:
- 3
- Year built:
- 1999
- Baths:
- 2.00
- MLS#:
- SR24212402
ADDITIONAL INFORMATION
Updated, spacious and move-in ready 3 bedroom, 2 bath home with double carport and wraparound patio nestled amongst a peaceful, natural environment! This turn-key property features an open floorplan with lots of windows, natural light, vaulted ceilings and a kitchen with granite countertops, island, walk-in pantry, ample cabinet storage and all appliances included. There is a generously sized en-suite primary and two nice sized bedrooms with full bath across the hall. Separate laundry with entry, two covered carports for up to four autos and patios with views add to the appeal of this amazing opportunity to own the perfect starter home in a well maintained community. Community features pool, jacuzzi, sauna, picnic area, meeting room and clubhouse for the next owner's enjoyment. All ages park makes this the perfect home for anyone! Space #85 also available for sale separately.
- Type:
- Single Family
- Sq.Ft.:
- 1,600
- Status:
- Active
- Beds:
- 3
- Lot size:
- 0.27 Acres
- Year built:
- 1964
- Baths:
- 2.00
- MLS#:
- 224004422
ADDITIONAL INFORMATION
**Charming View Home in West Hills**Discover this delightful single-story gem nestled in the heart of West Hills, offering stunning views and timeless appeal. Spanning 1,600 square feet, this 3-bedroom, 2-bathroom home sits on a generous 11,783 square foot lot, providing both space and serenity. Built in 1964, this home has been lovingly maintained over the years, showcasing true pride of ownership.Perched on an elevated lot, enjoy captivating views from the rear and side yards, stretching across the San Fernando Valley. The living room is a cozy retreat with a classic fireplace and beautiful parquet hardwood floors that exude warmth and character. Updated dual-pane windows and doors enhance energy efficiency while filling the home with natural light.The home also features a spacious 2-car garage and offers the perfect blend of mid-century charm and modern comfort. Whether you're relaxing indoors or taking in the views from the outdoor spaces, this home is a tranquil escape in a desirable West Hills neighborhood.This is your chance to own a charming view home that combines location, comfort, and a touch of vintage allure.
- Type:
- Land
- Sq.Ft.:
- n/a
- Status:
- Active
- Beds:
- n/a
- Lot size:
- 0.18 Acres
- Baths:
- MLS#:
- SR24219663
ADDITIONAL INFORMATION
**Exceptional Opportunity to Build Your Dream Home!**Discover this prime lot nestled in the stunning hills of Box Canyon in West Hills, Ventura County. Spanning over 7,800 square feet, this property features a gentle slope that transitions to a spacious flat area—ideal for your future home. The groundwork has already been laid for your project: the property has been surveyed, and both soil and percolation tests have been successfully completed. Architectural plans have received approval, and utilities are readily available at the street. Plus, the fire department has also given their stamp of approval! This is a fantastic chance to construct a single-family residence, with the potential to include a guest unit or accessory dwelling unit (ADU). Don’t miss out on this incredible opportunity to turn your vision into reality!
- Type:
- Single Family
- Sq.Ft.:
- 1,600
- Status:
- Active
- Beds:
- 3
- Lot size:
- 0.17 Acres
- Year built:
- 1959
- Baths:
- 2.00
- MLS#:
- WS24218806
ADDITIONAL INFORMATION
Welcome to this beautifully preserved 3-bedroom, 2-bathroom single-story home in West Hills, offering 1,600 sqft of living space with timeless mid-century charm. Inside, you'll find stunning refinished original hardwood floors, freshly painted interiors and exteriors, and vaulted ceilings that create an open, airy ambiance. The formal dining room flows seamlessly into the kitchen, ideal for both everyday meals and entertaining. Large sliding doors invite you to the backyard, extending your living space outdoors, while the expansive breezeway offers a private retreat. Modern upgrades include a 220 electrical panel, a tankless water heater, and a recently updated main sewer line. Plus, the roof has plenty of life left, ensuring peace of mind for years to come. Enjoy the perfect blend of mid-century design and modern convenience in this quiet, desirable West Hills neighborhood.
$1,595,000
7385 Darnoch Way West Hills, CA 91307
- Type:
- Single Family
- Sq.Ft.:
- 2,470
- Status:
- Active
- Beds:
- 5
- Lot size:
- 0.23 Acres
- Year built:
- 1972
- Baths:
- 3.00
- MLS#:
- SR24214675
ADDITIONAL INFORMATION
Warm and Welcoming Woodland Hills Charmer! A light and bright entry invites you into this classic Woodland Hills home. Step into the living room with a mid-century retro fireplace and new sliding glass doors that open to the back yard oasis offering So Cal indoor / outdoor living opportunities for you to enjoy. The family chef will appreciate all new stainless steel kitchen appliances in addition to newer counters and tons of storage space. Open to a casual eating area and family room, this kitchen is truly the heart of the home. Upstairs is a stunning primary suite with a soaring ceilings, a spacious closet and en-suite bath. The backyard gardens offer privacy, a sparkling pool and space for al fresco dining and entertaining. So many options to select that special place to begin your day with the music of morning birdsong and to end your day under the soft light of the stars above. Located in a very desirable Woodland Hills Neighborhood, close to public transportation, the Topanga Village and Calabasas Commons, this beautiful home is also assigned to award winning schools!
$1,385,000
6919 Castle Peak Drive West Hills, CA 91307
Open House:
Saturday, 11/16 1:00-4:00PM
- Type:
- Single Family
- Sq.Ft.:
- 2,662
- Status:
- Active
- Beds:
- 4
- Lot size:
- 0.93 Acres
- Year built:
- 1984
- Baths:
- 4.00
- MLS#:
- SR24217845
ADDITIONAL INFORMATION
Stunning Home in Castle Peak Estates – A Must-See! Welcome to your dream home, nestled in the prestigious Castle Peak Estates, part of the award-winning Las Virgenes School District. Key Features: This exquisite property boasts over 40,293 square feet of premium lot space, offering unparalleled privacy and stunning mountain views. This 4-bedroom, 3.5-bathroom home encompasses 2,662 square feet of elegant living space. Enjoy the warmth of the large living room and family room, both featuring cozy fireplaces. The home offers two master suites, one being located on the first floor, both fully renovated to offer luxurious comfort and style. The roomy kitchen is designed for both functionality and style, perfect for culinary enthusiasts and family gatherings, entertaining guests in the formal dining room, creating memorable experiences in a beautiful setting. Step outside to a backyard, featuring a gorgeous custom-made pool with a waterslide and grotto style spa with amazing water features, alongside a spacious patio area—ideal for hosting summer gatherings or enjoying peaceful evenings. This home is designed with an exceptional floor plan, and newer triple-pane windows. Top-quality materials have been used throughout, ensuring comfort and style. The home comes with solar panels, providing energy efficiency and sustainability while saving energy costs. The three-car garage offers abundant storage space, making organization easy and convenient as a bonus the oversized driveway allows for RV & Boat parking. The possibilities are endless with this unique one of a kind property. Located near West Hills baseball and soccer fields, this home is perfect for active families. The beautiful surroundings and community amenities enhance the living experience in Castle Peak Estates. Don't Miss Out! This stunning property must be seen to truly appreciate its beauty and potential.
$1,999,000
22913 Vanowen Street West Hills, CA 91307
- Type:
- Fourplex
- Sq.Ft.:
- 4,197
- Status:
- Active
- Beds:
- n/a
- Lot size:
- 0.19 Acres
- Year built:
- 1971
- Baths:
- MLS#:
- SR24216165
ADDITIONAL INFORMATION
Truly an A++ fourplex from owners who refreshingly take extreme pride in their properties & maintain them to a very high standard. This is a rare opportunity to acquire one in a row of only seven of these prime properties situated within this desirable West Hills locale. One 2-bed unit will be delivered vacant to afford the option for an owner-user to move right in to this remodeled showplace featuring smooth ceilings, recessed lighting, beautiful flooring, gorgeous kitchen & baths & a massive private patio leading to a 2-car garage. Additional units consist of an amazing 3+2 & two more beautifully updated 2+2’s. Three of the four units each enjoy a private garage & there are also two additional parking spaces. Amazing upgrades includes a new roof & gutters installed 8 years ago. Unit #1 features a newer kitchen, newer electrical & plumbing, updated bathrooms, newer windows, 1 slider & newer flooring, Unit #2 features newer carpet upstairs, Unit #3 delivers a newer a/c, newer kitchen, updated bathrooms, newer electrical, newer flooring & 3 newer windows. Unit #4 offers newer a/c, newer flooring, updated electrical, newer plumbing & updated bathrooms. This is a must see for all buy & hold investors & owner-users can take advantage of low downpayment conventional programs to live in one & collect rental income from the others. How incredible is it that you & your tenants can leave your cars at home & simply stroll across the street to the Fallbrook Center to dine, shop, work-out or enjoy a movie. Keep in mind an additional appx $32,000 annually will be added to the gross income if/when you lease the vacant unit. This is an extraordinary find indeed....Must see!
$1,150,000
22447 Marlin Place West Hills, CA 91307
- Type:
- Single Family
- Sq.Ft.:
- 2,330
- Status:
- Active
- Beds:
- 3
- Lot size:
- 0.2 Acres
- Year built:
- 1958
- Baths:
- 2.00
- MLS#:
- V1-26343
ADDITIONAL INFORMATION
Introducing 22447 Marlin Place. Stunningly and extensively remodeled 2,330sf of luxurious living space on a generous 8,583sf lot in the highly sought-after community of West Hills.As you step inside, you are greeted by an oversized living room that seamlessly flows into the open dining area, where a cozy stacked-stone fireplace and custom wood mantel adds warmth and charm.The family room is a completely new addition from the ground up with all renovations permitted by LADBS.The new kitchen is a chef's dream with custom soft close cabinets, quartz countertops, granite undermount bowl, custom-tiled backsplash, new stainless Bosch dishwasher and a new 36' 6 burners-stove & convection oven. The double leaded glass pass-thru windows over a 4 foot granite counter offer kitchen service into the family room.Choose from two spacious primary bedrooms, plus an additional third bedroom, each modernly adorned with new lighting, custom paint, mirrored closet doors, and luxury textured pile carpet. The first primary bedroom features a sitting area and an ensuite bathroom with dual sink honeywood cabinetry, a true vanity make-up counter, abundant low voltage lighting, and a large shower, creating your peaceful retreat. The second primary features a fully remodeled ensuite bathroom designed with gorgeous marble tile flooring, vanity, double sinks, faucets, light fixtures, new bathtub and marble tiled shower walls with Koehler's matte-black tub enclosure.Throughout the living areas and kitchen, new luxury vinyl flooring adds elegance, while freshly plastered and painted walls enhance insulation. Double-pane windows elevate the home's energy efficiency. Stay comfortable with flushmount LED's, plantation shutters, new roll shades, two attic fans, an upgraded A/C & heating system, new ducting and a new roof!Enjoy new windows, slider and refurbished wood french doors in the family room where you will step outside to a private oasis featuring a heated hot tub and a custom spa deck, perfect for relaxation or entertaining. The beautifully manicured front and backyards feature lush new grass, surrounded by block walls and fencing for added privacy. The new and modern garage door adds to the home's curb appeal.Located near top-rated charter schools, cultural attractions, fine dining, shopping, Warner Center & the 101, this home is walking distance to popular Shadow Ranch Park and offers the perfect blend of modern luxury and tranquility!
- Type:
- Land
- Sq.Ft.:
- n/a
- Status:
- Active
- Beds:
- n/a
- Lot size:
- 0.13 Acres
- Baths:
- MLS#:
- SR24216545
ADDITIONAL INFORMATION
Discover the exceptional potential of this expansive lot located in the highly sought-after city of West Hills. Spanning 5604 ft, this land boasts breathtaking views that provide the perfect backdrop for your dream home. This listing is offered as a package deal with the adjacent parcel at 8479 Hillcroft Dr, totaling 10,418 sq ft. Embrace the opportunity to create a stunning residence in a prime location. Don’t miss your chance to bring your vision to life!
- Type:
- Land
- Sq.Ft.:
- n/a
- Status:
- Active
- Beds:
- n/a
- Lot size:
- 0.11 Acres
- Baths:
- MLS#:
- SR24216499
ADDITIONAL INFORMATION
Discover the exceptional potential of this expansive lot located in the highly sought-after city of West Hills. Spanning 4814sq ft, this land boasts breathtaking views that provide the perfect backdrop for your dream home. This listing is offered as a package deal with the adjacent parcel at 8473 Hillcroft Dr, totaling 10,418 sq ft. Embrace the opportunity to create a stunning residence in a prime location. Don’t miss your chance to bring your vision to life!
$1,149,777
7437 Faust Avenue West Hills, CA 91307
- Type:
- Single Family
- Sq.Ft.:
- 1,754
- Status:
- Active
- Beds:
- 3
- Lot size:
- 0.17 Acres
- Year built:
- 1956
- Baths:
- 2.00
- MLS#:
- IG24216342
ADDITIONAL INFORMATION
BRAND NEW REMODELED POOL HOME! Come discover your dream home in this enchanting 3 bedroom, 2 bathroom single family home which features an attached private ADU / separate living space with its own entrance which is perfect for family members / guests or additional rental income! As you step through the front door, you’ll be captivated by the airy, open-concept kitchen (which is fully remodeled with state of the art stainless steel appliances) This spacious kitchen also features BRAND NEW beautiful quartz countertops and BRAND NEW shaker cabinets. As you enter the living room you will notice the gorgeous BRAND NEW laminate wood flooring and the entire area designed for modern living and effortless entertaining. The entire living space in the house flows seamlessly, offering unobstructed views of the expansive backyard and glistening pool, creating a serene oasis for relaxation and gatherings. This home perfectly blends comfort, style, and functionality, offering the ultimate California lifestyle!
$1,395,000
24001 Jensen Drive West Hills, CA 91304
- Type:
- Single Family
- Sq.Ft.:
- 2,549
- Status:
- Active
- Beds:
- 4
- Lot size:
- 0.36 Acres
- Year built:
- 1963
- Baths:
- 3.00
- MLS#:
- 24454071
ADDITIONAL INFORMATION
"The Getaway at Jensen". Behind the gated entrance, you can come home to the soothing sounds of the valley and enjoy breathtaking, expansive views of the canyons and city beyond. As you pass the charming koi pond and enter through double doors, you'll find a spacious foyer leading to a living room adorned with beamed ceilings and a mid-century fireplace perfect for cozy evenings and upcoming holidays. The bright kitchen, equipped with stainless steel appliances, makes cooking a delight. With two master suites situated on opposite ends of the home, there's ample privacy for everyone. The back deck offers stunning views of the moon, while the pool area provides plenty of space for outdoor dining and lounging. Unwind in the hammock with a good book or grow and harvest your own vegetables in the garden beds. Plus, you'll enjoy easy access to the Calabasas Farmers Market. This property offers a small-town feel within Los Angeles, just minutes away from excellent dining, shopping, and entertainment at The Village and Topanga Mall. Experience privacy, beautiful sunsets, and the tranquility of being surrounded by trees and nature on this extra-large usable lot. Come home and Getaway at Jensen!
$1,095,000
23420 Gilmore Street West Hills, CA 91307
- Type:
- Single Family
- Sq.Ft.:
- 1,397
- Status:
- Active
- Beds:
- 4
- Lot size:
- 0.16 Acres
- Year built:
- 1959
- Baths:
- 2.00
- MLS#:
- SR24214607
ADDITIONAL INFORMATION
Experience luxury living in this BRAND NEW REMODELED 4-bedroom, 2.5-bathroom home, located on a beautiful tree-lined street in the heart of West Hills. This dream home features new laminate flooring throughout, a brand-new roof, a completely redesigned kitchen with stunning quartz countertops, new stainless steel appliances and ample cabinetry. The bathrooms are fully remodeled with modern finishes, including Calacatta tile in the primary bath with hexagon accents and Amari Gold tile in the full bath. The primary suite includes an en suite bathroom for added luxury. Every detail has been thoughtfully updated, from the brand-new stainless steel appliances to the new water heater, HVAC system, windows, and doors. The open floor plan flows seamlessly into a spacious backyard oasis, perfect for entertaining. Just a short walk from the highly-rated Welby Way Elementary School and minutes from upscale shopping and dining at Westfield Topanga and The Village, this home offers both convenience and elegance. Enjoy easy access to the Warner Center business district, scenic parks, and the 101 freeway for a seamless commute. Don't miss your chance to make this dream yours. Schedule a showing today!
$1,079,000
7662 Kentland Avenue West Hills, CA 91304
- Type:
- Single Family
- Sq.Ft.:
- 1,780
- Status:
- Active
- Beds:
- 4
- Lot size:
- 0.17 Acres
- Year built:
- 1958
- Baths:
- 2.00
- MLS#:
- SR24212939
ADDITIONAL INFORMATION
Welcome to this single-story modern REMODELED home in West Hills, featuring 4 bedrooms and 2 baths. This residence has been recently remodeled, showcasing an open layout that connects the living room, dining area, kitchen, and family room for easy entertaining. The spacious living area is bright and inviting! The kitchen has been beautifully remodeled with modern lighting, offering ample cabinet space and opening to the dining area with and a gorgeous large island. Both bathrooms have also been updated, including the primary en-suite. The attached two-car garage provides convenient parking and storage. The large yard features fruit trees, a patio, and a grassy area. Conveniently located near top-rated schools, parks, shopping, dining, and entertainment, this home is ready for you to make it your own!
$1,049,000
6521 Debs Avenue West Hills, CA 91307
- Type:
- Single Family
- Sq.Ft.:
- 1,887
- Status:
- Active
- Beds:
- 3
- Lot size:
- 0.18 Acres
- Year built:
- 1960
- Baths:
- 2.00
- MLS#:
- SR24157901
ADDITIONAL INFORMATION
Welcome to your new home in the charming neighborhood of West Hills located on a tree lined street with curb appeal and charm! This single-family residence offers a blend of comfort and convenience, boasting 3 spacious bedrooms, 2 modern bathrooms, a 2-car garage and a bonus room. The bedrooms provide ample space for relaxation and personalization. The open-concept living and dining area great for entertaining. Large windows allow natural light to flood the space, creating a warm and inviting atmosphere. The modern kitchen is equipped with high-quality appliances, and ample cabinet space. The bonus room allows for a great flex space for a home office, home gym, guest area, play room or so much more. A spacious attached two car garage provides secure parking and additional storage space. The backyard offers a private retreat with plenty of room for outdoor activities featuring a spacious patio. Nestled in the desirable West Hills neighborhood, this home is close to parks, schools, shopping centers, and dining options. Easy access to major highways and public transportation makes commuting a breeze. This West Hills gem is a perfect fit for anyone looking for a comfortable and stylish place to call home. Don’t miss the opportunity to make this house your own! Contact us today to schedule a viewing.
$1,149,999
24042 Highlander Road West Hills, CA 91307
- Type:
- Single Family
- Sq.Ft.:
- 1,982
- Status:
- Active
- Beds:
- 4
- Lot size:
- 0.19 Acres
- Year built:
- 1964
- Baths:
- 3.00
- MLS#:
- SR24215679
ADDITIONAL INFORMATION
Welcome to 24042 Highlander RD a newly renovated home, situated in the heart of West Hills. This rare one story open floor plan home, 4bd/2.5bth is one of a kind with an lovely backyard that brings a new living experience for the whole family. Elegant foyer entryway leads you to an spacious family room with beautifully designed fireplace. Open concept gourmet kitchen includes stainless-steel appliances, custom backsplash and quartz counter tops and a elegant island perfect for hosting. The kitchen opens nicely to the dinning/family room. High-end laminate flooring throughout ,recessed lighting, and lots of windows that adds extra ambience to this stunning home. All bedrooms have plenty of storage and living space. Property is located near shopping, dinning, entertainment and award winning schools.
$1,278,500
24001 Arminta Street West Hills, CA 91304
- Type:
- Single Family
- Sq.Ft.:
- 1,821
- Status:
- Active
- Beds:
- 3
- Lot size:
- 0.2 Acres
- Year built:
- 1985
- Baths:
- 2.00
- MLS#:
- SR24214494
ADDITIONAL INFORMATION
An absolutely gorgeous turnkey traditional stunner in the highly regarded Country Hills Estates. This home has been tastefully updated from top to bottom and is sure to check all of your boxes. As you drive up, you are greeted by beautiful landscaping surrounding the driveway of picturesque pavers lined with Astroturf. Boxwoods leading the way as you approach the charming white door. Once you open the door, you will be captivated by massive height, the stunning details and contrast of the dark floors against the graceful and elegant mouldings that encase this lovely home. Luxurious crown throughout with glamourous and classic round mouldings above the timeless chandelier in the formal living area. As you pass through the well appointed dining area, you are welcomed into the kitchen that is open to the family room through an enchanting archway with delightful views to the magnificent backyard. The space is drenched in sunlight by the large bay window in the kitchen and windows and slider in the family room. The elegant kitchen is equipped with highend appliances including a Viking Pro range and panel ready fridge keeping a clean and seamless look. Lovely quartz countertops wrap the center island allowing engaging family time and excellent entertainment space. As you walk through the hallway, you will see the first of the dazzling full bathrooms- marble tile wrapped shower with a beautiful frameless enclosure and elegant single sink vanity with marble top. Directly across, you are invited into the enormous, light and bright primary suite with spectacular views of the backyard and a large bathroom featuring a beautiful marble top double sink vanity and separate walk-in shower and jet tub. The backyard is absolutely awe-inspiring. A stunning pool with white lantern tile surround, with a soothing water feature, fresh white concrete pavers with tons of entertaining space encased by low maintenance Astroturf and wonderful planters with palm trees and other decorative flora. Other features of this home include two generously sized bedrooms- one of which has its own outdoor area, a new dual speed pool pump, new filter, and much more. You have to see this place. Schedule your showings!!
- Type:
- Single Family
- Sq.Ft.:
- 1,404
- Status:
- Active
- Beds:
- 3
- Lot size:
- 0.15 Acres
- Year built:
- 1971
- Baths:
- 2.00
- MLS#:
- SR24218078
ADDITIONAL INFORMATION
Hidden Hills Gated Community, tucked away in the tranquil enclave of West Hills, this stunning residence with three bedrooms and two bathrooms and over 1404 square feet, invites you to experience a harmonious blend of elegance and comfort. The charming exterior, adorned with lush landscaping, sets an inviting tone as you enter, with newer roof, central A/C, Inside, an abundance of natural light fills the spacious open-concept living areas, smooth ceilings accentuating the tasteful design and high-end finishes throughout. At the heart of the home lies a gourmet kitchen, a dream for any culinary enthusiast, featuring sleek countertops, stainless steel appliances, and ample cabinetry that seamlessly caters to both everyday meals and grand entertaining. The inviting living room flows effortlessly from the kitchen, creating a cozy atmosphere perfect for relaxation or gatherings with loved ones. Large sliding glass doors lead you to a private backyard oasis, where you can unwind beneath the shade of mature trees or soak up the sun and enjoy the spa. Each bedroom serves as a tranquil sanctuary, designed to offer a peaceful retreat with generous closet space. The primary suite is a standout feature, boasting a splendid bathroom complete with separate shower, and vanity, providing an ideal space for rejuvenation after a long day. This home is more than just a dwelling easy walk to the amenities Hidden Lake has to offer, including a private lake, pool and tennis court.; it offers a lifestyle. Conveniently located near local parks, shopping, and dining, it maintains a sense of privacy and seclusion that enhances its appeal. Embrace the perfect blend of sophistication and comfort, where every detail has been thoughtfully well-chosen for modern living.
$1,199,000
8500 Nevada Avenue West Hills, CA 91304
Open House:
Saturday, 11/16 12:00-4:00PM
- Type:
- Single Family
- Sq.Ft.:
- 2,095
- Status:
- Active
- Beds:
- 4
- Lot size:
- 0.26 Acres
- Year built:
- 1960
- Baths:
- 3.00
- MLS#:
- 24450811
ADDITIONAL INFORMATION
Welcome to your dream home! Nestled in the highly desirable neighborhood of West Hills, this newly renovated ranch-style home offers the perfect blend of modern luxury and timeless charm. Spanning 2,095 square feet, this stunning 4-bedroom, 2.5-bathroom home is situated on a large lot, offering ample space for both indoor and outdoor living. Key Features: 4 Spacious Bedrooms: The master suite has a beautifully updated en-suite bathroom, while the other bedrooms offer comfort and flexibility for family, guests, or a home office. 3 Modern Bathrooms: Each bathroom has been thoughtfully remodeled with high-end finishes, including contemporary vanities, sleek fixtures, and luxurious tile work. Open Concept Living: The heart of this home is the open floor plan, seamlessly connecting the kitchen, dining, and living areas ideal for entertaining and everyday living. Gourmet Kitchen: Enjoy cooking in the brand-new kitchen featuring custom cabinetry, quartz countertops, stainless steel appliances. Stunning Pool & Outdoor Space: The expansive backyard is your private oasis, featuring a sparkling pool and spa, patio area, and plenty of space for lounging, dining, and entertaining. Perfect for enjoying the beautiful Southern California weather! Large Lot: The generous lot size offers opportunities for gardening, play areas, or future expansion. Prime Location: Located in the family-friendly West Hills community, this home is close to parks, top-rated schools, shopping, dining, and easy access to freeways. House comes with Solar Panels (paid-off) to offset any electrical bills.
$1,738,000
24162 Lance Place West Hills, CA 91307
- Type:
- Single Family
- Sq.Ft.:
- 3,001
- Status:
- Active
- Beds:
- 5
- Lot size:
- 0.29 Acres
- Year built:
- 1998
- Baths:
- 5.00
- MLS#:
- SR24209644
ADDITIONAL INFORMATION
Elegant home located in Monte Vista, most exclusive tract of West Hills. With its own 24 hr.security. This spacious home offers 5 bedrooms and 5 baths. Recently refreshed with newer paint and carpet upstairs. You enter through a large living room with high ceilings that opens up to a formal dining area. The open floor plan features high ceilings, creating a light and bright atmosphere. The updated kitchen boasts newer cabinets and Viking appliances, and opens up to an expansive great room, perfect for entertaining. On the main floor, there’s a bedroom with its own bath, which can also be used as an office. Upstairs, the primary suite offers two large closets and a primary bath with double sinks and a tub. Three additional bedrooms are located upstairs; one has an en-suite bath, and two others share a connected bathroom. All rooms on the lower level enjoy views of the lush, landscaped yard, which includes an outdoor kitchen and patio, perfect for entertaining in the expansive grassy area. The home also features a three-car garage with ample storage. 24 hour Security patrol is included ass. dues. Conveniently located near shopping Westfield Shopping Mall, the Village in Calabasas Commons, the freeway, and within a highly desirable school district, this home offers both luxury and practicality.
$1,190,000
8452 Hillcroft Drive West Hills, CA 91304
- Type:
- Single Family
- Sq.Ft.:
- 3,913
- Status:
- Active
- Beds:
- 5
- Lot size:
- 0.32 Acres
- Year built:
- 2005
- Baths:
- 6.00
- MLS#:
- 24450689
ADDITIONAL INFORMATION
Welcome to Your Dream Castle in West Hills , Discover the unparalleled potential of this stunning fixer-upper, nestled in the prestigious West Hills. This magnificent property boasts breathtaking panoramic views that will leave you in awe. Step inside to find soaring ceilings that enhance the spaciousness of the living room and bedrooms, creating an inviting atmosphere perfect for both relaxation and entertaining. With a total of five generously sized bedrooms, each featuring its own luxurious ensuite bathroom, this home is designed for ultimate comfort and privacy. Every bedroom also includes a private balcony, allowing you to savor the serene vistas and fresh air at any time of day. The property is complemented by a spacious four-car garage, offering ample parking and storage solutions. With a little vision and effort, this exceptional residence has the potential to become the finest view home in West Hills. Don't miss this rare opportunity to create your own luxurious sanctuary in one of the most sought-after locations. Property being sold "As Is".
$1,475,000
8350 Hillcroft Drive West Hills, CA 91304
Open House:
Sunday, 11/17 1:00-4:00PM
- Type:
- Single Family
- Sq.Ft.:
- 3,715
- Status:
- Active
- Beds:
- 4
- Lot size:
- 0.16 Acres
- Year built:
- 2000
- Baths:
- 4.00
- MLS#:
- SR24211315
ADDITIONAL INFORMATION
Hurry, Don't Miss Out on This Rare Opportunity in the Heart of West Hills! Welcome to a one-of-a-kind luxury home nestled high in the hills of West Hills, offering breathtaking views from every room! This stunning 4-bedroom, 3.5-bath property is not just a home—it’s an exclusive retreat that combines privacy, elegance, and a sense of grandeur that you won’t find anywhere else. Built in 2000, this home boasts a niche design with a thoughtfully laid-out floor plan, making it both functional and unique. As you enter from the street level, you’re greeted with a spacious living area that flows effortlessly, perfect for entertaining or simply relaxing as you take in the panoramic views. All four bedrooms are conveniently located downstairs, offering a private and serene sanctuary away from the main living spaces. This layout is perfect for those seeking both accessibility and seclusion within their own home. The primary suite is a true retreat, featuring large windows that flood the space with natural light and provide a constant reminder of the spectacular vistas surrounding you. The en-suite bathroom includes all the luxurious touches you’d expect, creating your own personal spa experience. The home is equipped with an intercom system throughout, allowing for seamless communication across its expansive spaces. The 3-car garage provides plenty of storage and convenience, with easy access to the home. Situated on a private lot, this property offers a sense of peace and tranquility while still being close to all the amenities of West Hills. Whether you’re enjoying the quiet sunsets from your patio or hosting a dinner party with the backdrop of the twinkling city lights, this home’s incredible views make every moment special. With ample room for your family and guests, the possibilities are endless—create your dream outdoor oasis, home office, or gym. The seller has already purchased another property, so this extraordinary home is priced to sell and won’t last long! If you’re searching for a luxurious, private haven with unbeatable views, spacious living, and a unique floor plan, this is your chance! Don’t miss out—this home is ready for you to make it your own. Act fast and schedule a tour today! This West Hills gem is sure to move quickly!
- Type:
- Townhouse
- Sq.Ft.:
- 1,633
- Status:
- Active
- Beds:
- 3
- Lot size:
- 3.85 Acres
- Year built:
- 1981
- Baths:
- 3.00
- MLS#:
- SR24211258
ADDITIONAL INFORMATION
What an opportunity!! Tri level corner unit ready for a 2024 "glow up". featuring voluminous living & dining spaces as well as a kitchen begging to be opened up. Includes two private outdoor spaces, direct access garage, in unit laundry and all 3 bedrooms on the same level. The community is super well maintained and offers a sparkling pool & tennis court. HURRY ON THIS ONE --might be the value proposition of 2024.
West Hills Real Estate
The median home value in West Hills, CA is $1,000,000. The national median home value is $338,100. The average price of homes sold in West Hills, CA is $1,000,000. West Hills real estate listings include condos, townhomes, and single family homes for sale. Commercial properties are also available. If you see a property you’re interested in, contact a West Hills real estate agent to arrange a tour today!
West Hills Weather
