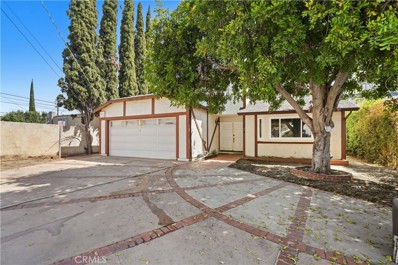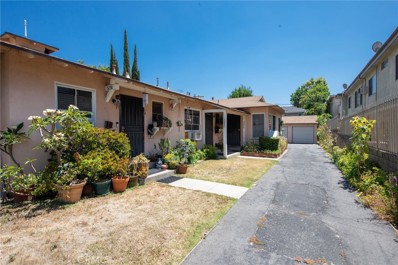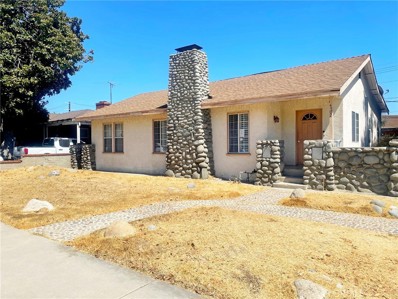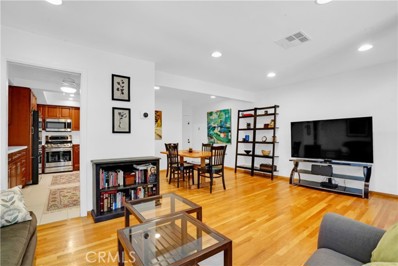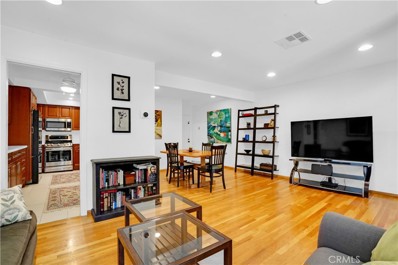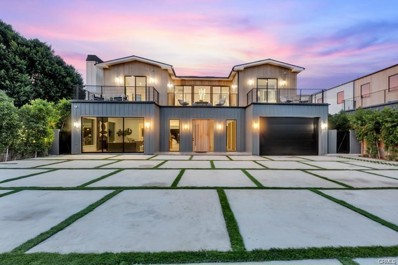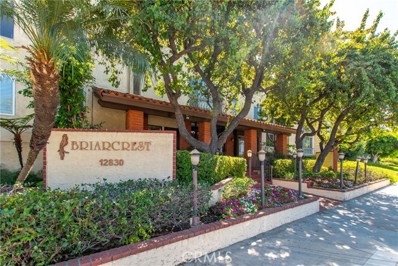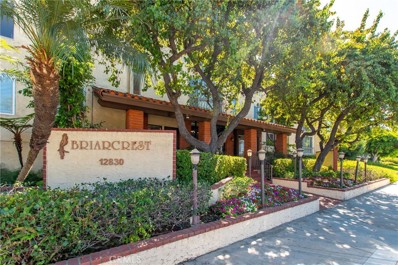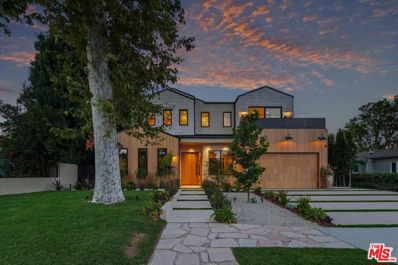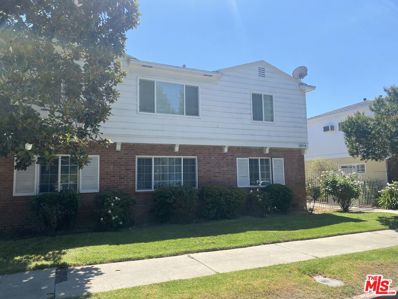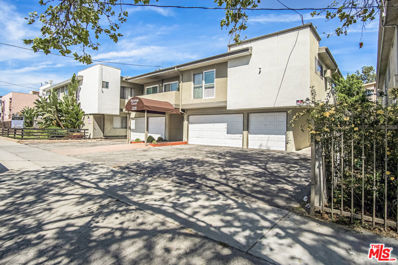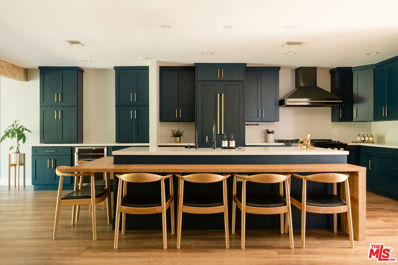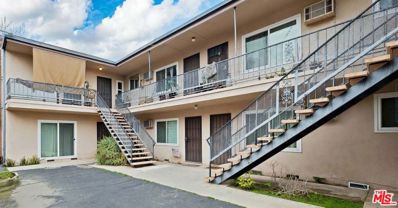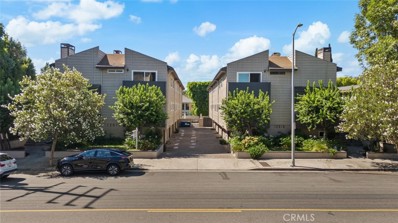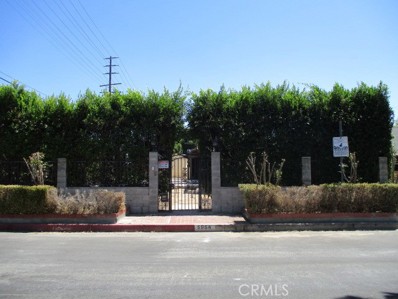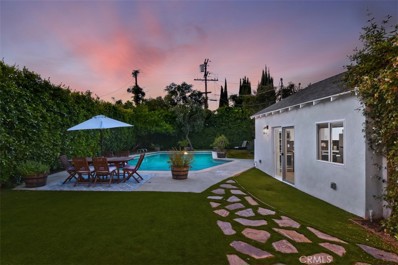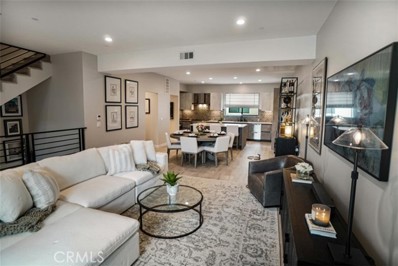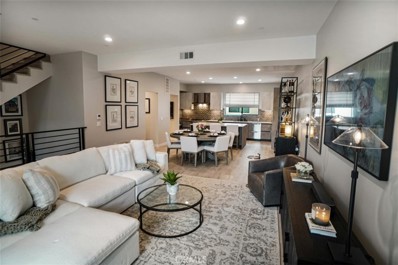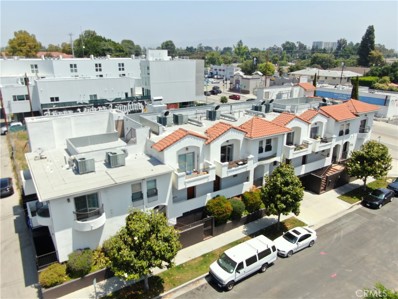Valley Village CA Homes for Rent
- Type:
- Single Family
- Sq.Ft.:
- 2,351
- Status:
- Active
- Beds:
- 3
- Lot size:
- 0.17 Acres
- Year built:
- 1979
- Baths:
- 3.00
- MLS#:
- SR24192183
ADDITIONAL INFORMATION
Welcome to your dream home in Valley Village! This charming 2-story residence sits at the end of a quiet cul-de-sac and offers 3 spacious bedrooms, 3 full baths a repurposed garage converted into a bedroom with a full bathroom, all across 2,351 sq ft. Enjoy an open floor plan with vaulted ceilings, elegant wood and marble flooring, and a bright, inviting atmosphere. The upstairs features two large bedrooms and a stunning primary suite with high ceilings for a grand feel. Outside, the backyard is perfect for relaxation or future plans, with space for a pool and even potential for an ADU. Conveniently located near shops, public transportation, and more, this home won’t last long!
$1,500,000
5238 Hermitage Valley Village, CA 91607
- Type:
- Triplex
- Sq.Ft.:
- 1,885
- Status:
- Active
- Beds:
- n/a
- Lot size:
- 0.19 Acres
- Year built:
- 1951
- Baths:
- MLS#:
- EV24194533
ADDITIONAL INFORMATION
Outstanding Investment OPPORTUNITY!! 5238 Hermitage is a Multi-Family Triplex located in the highly desirable Valley Village Community. The property consists of (3) one bedroom, one bath units, each having use of a detached (3) car garage. This quaint property was built in 1951 and has a lot size of approximately 8,197 square feet with a total rentable space of 1,885. The site is level and the development potential is great. Options may be available to improve the property or re-develop the site, with a significant density boost. Buyer to verify all City, State Codes and Programs available for re-development. The Valley Village community is an area that is rich in culture and traditions and is located with easy access to public transportation, metro link, and a variety of shopping centers, churches, schools and restaurants. This property and the surrounding area features established small to multi-family projects, which are close to the 101, 170 and 134 Freeways. Don't miss out on this exceptional opportunity!! Property is being sold in it's current 'As Is" condition without any repairs or relocation of tenants. Buyer to do their own due dilligence.
Open House:
Sunday, 11/17 1:00-4:00PM
- Type:
- Single Family
- Sq.Ft.:
- 1,509
- Status:
- Active
- Beds:
- 3
- Lot size:
- 0.15 Acres
- Year built:
- 1952
- Baths:
- 2.00
- MLS#:
- 24438613
ADDITIONAL INFORMATION
Step into luxury in the sought-after Sherman Village! This delightful 3-bedroom, 2-bathroom mid-century ranch exudes charm and sophistication. Beautiful hardwood floors flow seamlessly into a gourmet kitchen featuring bespoke cabinets, elegant marble countertops, a farmhouse sink, a Sub Zero fridge, and a Viking double oven range. Sun-drenched bedrooms provide generous closet and storage space. The backyard is an oasis for entertainers, with a spacious patio and a sparkling pool. Recent enhancements include a new roof, a resurfaced pool with pebble tech, updated pool equipment, and lush landscaping with a modern irrigation system. With a bank appraisal of $1,625,000, the new buyer can walk into equity from day one, making this home an incredible deal. Welcome to your new sanctuary!
$1,095,900
4702 Kraft Avenue Valley Village, CA 91602
- Type:
- Single Family
- Sq.Ft.:
- 1,934
- Status:
- Active
- Beds:
- 3
- Lot size:
- 0.19 Acres
- Year built:
- 1935
- Baths:
- 3.00
- MLS#:
- SR24189064
ADDITIONAL INFORMATION
Reduced! Bank owned foreclosure in a fabulous Valley Village neighborhood. Entry area leads to spacious living room with fireplace, hardwood floors, recessed lights, window shutters and dual pane windows. Light and bright kitchen with breakfast counter overlooks dinning nook and is adjacent to formal dining room or den. Step down master suite with large walk-in closet, tile floors, French doors leading to backyard and master bathroom with oversized walk-in shower stall and additional closet space. Master bathroom is adjacent to hallway that features additional cabinets/drawer and laundry area. Two well sized bedrooms and updated hallway bathroom with full tub. One of the two bedrooms is an ensuite with high ceilings, walk-in closet and updated bathroom with custom tiled shower and pedestal sink. Lot is almost 8,500 square feet with carport parking and long driveway. Needs some TLC.
Open House:
Sunday, 11/17 9:00-12:00AM
- Type:
- Townhouse
- Sq.Ft.:
- 1,493
- Status:
- Active
- Beds:
- 2
- Lot size:
- 0.67 Acres
- Year built:
- 1974
- Baths:
- 3.00
- MLS#:
- CRSR24180532
ADDITIONAL INFORMATION
Price Reduction! Updated 2 Story Townhouse in Colfax Charter School District, located in the heart of Valley Village! 2 Beds + 2.5 Baths, 1493sqft with 2 car side by side direct access parking + wall to wall storage! Newly installed 3 ton Lennox HVAC Sept/2024. Remodeled kitchen with custom cabinetry, stainless steel appliances and Quartz countertops. Remodeled bathrooms with custom cabinets. Primary suite features ensuite bathroom with dual vanity & tub + spacious walk-in closet. 2nd bedroom also has its own ensuite remodeled bathroom. Other features Include: In-unit full size stacked washer/dryer. Hardwood & LV flooring throughout, Updated dual pane windows, Recessed lighting & Upgraded electrical panel. Gas fireplace on lower split level, which leads out to a cozy private backyard with natural gas BBQ hookup. Community pool and BBQ. Close to Gelson’s, Starbucks, Shops/Restaurants, and nearby freeway access. HOA Dues Include: Gas, water, garbage/recycle, Bldg maintenance, landscaping, pool, building EQ insurance. Plus Updated Roof Installed November/2023. Seller will consider offers asking for CONCESSIONS, if the purchase price and other terms offered by the Buyer are acceptable to Seller.
- Type:
- Single Family
- Sq.Ft.:
- 3,739
- Status:
- Active
- Beds:
- 5
- Lot size:
- 0.18 Acres
- Year built:
- 2019
- Baths:
- 7.00
- MLS#:
- 24436991
ADDITIONAL INFORMATION
Located in the desirable neighborhood of Valley Village, 12244 Emelita Street is a stunning 5-bedroom, 7-bathroom residence that redefines modern luxury. Spanning an impressive 3,956 square feet, this beautifully designed home offers expansive living spaces with premium finishes throughout. The warm contemporary, open-concept floor plan boasts an elegant living room with floor-to-ceiling windows, flooding the interior with natural light, while the gourmet kitchen features top-of-the-line appliances, custom cabinetry, and a large island perfect for culinary enthusiasts and entertainers alike. The primary suite is a true sanctuary, offering a spacious layout, walk-in closet, and a spa-like bathroom with a soaking tub and dual vanities. Each of the additional four bedrooms is generously sized, with en-suite bathrooms that reflect meticulous attention to detail. In one of the bedrooms is a fully equipped movie theater, perfect for private screenings or cozy family nights, elevating the entertainment experience within the home. The property's lush outdoor space, sits on a massive 8,019 square foot lot, is ideal for both relaxation and hosting guests. Adding to its allure is a one-of-a-kind cabana, which opens to the generous yard, pool and main residence This unique feature, combined with the home's exquisite design and prime location, makes 12244 Emelita Street a truly exceptional offering in Valley Village. With proximity to local shops, dining, and top-rated schools, this home provides the perfect blend of luxury, convenience, and privacy.
Open House:
Sunday, 11/17 1:00-4:00PM
- Type:
- Townhouse
- Sq.Ft.:
- 1,493
- Status:
- Active
- Beds:
- 2
- Lot size:
- 0.67 Acres
- Year built:
- 1974
- Baths:
- 3.00
- MLS#:
- SR24180532
ADDITIONAL INFORMATION
Price Reduction! Updated 2 Story Townhouse in Colfax Charter School District, located in the heart of Valley Village! 2 Beds + 2.5 Baths, 1493sqft with 2 car side by side direct access parking + wall to wall storage! Newly installed 3 ton Lennox HVAC Sept/2024. Remodeled kitchen with custom cabinetry, stainless steel appliances and Quartz countertops. Remodeled bathrooms with custom cabinets. Primary suite features ensuite bathroom with dual vanity & tub + spacious walk-in closet. 2nd bedroom also has its own ensuite remodeled bathroom. Other features Include: In-unit full size stacked washer/dryer. Hardwood & LV flooring throughout, Updated dual pane windows, Recessed lighting & Upgraded electrical panel. Gas fireplace on lower split level, which leads out to a cozy private backyard with natural gas BBQ hookup. Community pool and BBQ. Close to Gelson’s, Starbucks, Shops/Restaurants, and nearby freeway access. HOA Dues Include: Gas, water, garbage/recycle, Bldg maintenance, landscaping, pool, building EQ insurance. Plus Updated Roof Installed November/2023. Seller will consider offers asking for CONCESSIONS, if the purchase price and other terms offered by the Buyer are acceptable to Seller.
$4,999,999
11835 Kling Street Valley Village, CA 91607
- Type:
- Single Family
- Sq.Ft.:
- 6,000
- Status:
- Active
- Beds:
- 6
- Lot size:
- 0.52 Acres
- Year built:
- 2024
- Baths:
- 8.00
- MLS#:
- SR24181472
ADDITIONAL INFORMATION
Welcome to this most extraordinary masterpiece. Nestled among Ficus trees on over 22,800 Sq ft lot, this home is truly one of its kind. Drive up a beautifully tree-lined driveway to a brand new construction Modern farmhouse-styled home. With a front yard so large, you can only dream of all the possibilities- perfect for hosting parties, or maybe building a tennis court or basketball court, or even building a second property and generating income, the options are endless. The incredibly grand walnut front door welcomes you to enter and take a deep breath home. The bifurcated staircase creates a grand entry with high ceilings boasting 3 skylights, and the massive interior windows throughout allow for sunlight to fill the home. The large open concept living space allows you to enjoy the space of hosting between the kitchen, dining room, and den, yet still get to enjoy the benefits of a formal living room. The gourmet kitchen is equipped with high-end Thermador appliances, a massive island, custom cabinetry, a professional grade refrigerator, a wine fridge, and a walk-in pantry. Step through the sliding doors to a backyard oasis. You will never want to leave; fully equipped with a pool, jacuzzi, and built-in BBQ. Upon going upstairs, take advantage of the landing where you can settle yourself and stare out and enjoy the view of the front yard, or step out of any of the 4 bedrooms upstairs and enjoy any of the surrounding balconies. Leading into the primary suite is a perfect blend of luxury and comfort. Relish in a beautifully crafted walk-in closet, built-in fireplace, en-suite bathroom with soaking bathtub and balcony. With 6 bedrooms each with en-suite bathrooms, each boasting beautiful marble showers and rainfall showerheads, and perfectly situated in prime Valley Village, this home is not to be missed
- Type:
- Condo
- Sq.Ft.:
- 785
- Status:
- Active
- Beds:
- 1
- Lot size:
- 1.29 Acres
- Year built:
- 1970
- Baths:
- 1.00
- MLS#:
- CRSR24177853
ADDITIONAL INFORMATION
Located in the desirable Briarcrest neighborhood of Valley Village, this charming condo at 12830 Burbank Blvd Unit 120 offers a blend of comfort and convenience in a prime location. Built in 1970, this well-maintained unit features 1 bedroom and 1 bathroom, making it an ideal choice for first-time homebuyers, downsizers, or investors. As you step inside, you'll be greeted by a welcoming living area filled with natural light. The open-plan layout provides a seamless flow between the living room and dining area, perfect for both relaxation and entertaining. The unit boasts beautiful wood floors throughout, adding warmth and elegance to the space. The kitchen is a standout feature with its sleek granite countertops, offering both style and functionality for all your culinary endeavors. The cozy bedroom offers a peaceful retreat with ample closet space, while the bathroom is conveniently located and well-appointed. The granite countertops continue into the bathroom, providing a cohesive and luxurious feel. The exterior of the property boasts a beautifully landscaped common area, providing a tranquil oasis for residents to enjoy. The condo community offers a range of amenities designed to enhance your lifestyle, all set within the tranquil and sought-after Briarcrest neighborhood. Val
- Type:
- Condo
- Sq.Ft.:
- 785
- Status:
- Active
- Beds:
- 1
- Lot size:
- 1.29 Acres
- Year built:
- 1970
- Baths:
- 1.00
- MLS#:
- SR24177853
ADDITIONAL INFORMATION
Located in the desirable Briarcrest neighborhood of Valley Village, this charming condo at 12830 Burbank Blvd Unit 120 offers a blend of comfort and convenience in a prime location. Built in 1970, this well-maintained unit features 1 bedroom and 1 bathroom, making it an ideal choice for first-time homebuyers, downsizers, or investors. As you step inside, you'll be greeted by a welcoming living area filled with natural light. The open-plan layout provides a seamless flow between the living room and dining area, perfect for both relaxation and entertaining. The unit boasts beautiful wood floors throughout, adding warmth and elegance to the space. The kitchen is a standout feature with its sleek granite countertops, offering both style and functionality for all your culinary endeavors. The cozy bedroom offers a peaceful retreat with ample closet space, while the bathroom is conveniently located and well-appointed. The granite countertops continue into the bathroom, providing a cohesive and luxurious feel. The exterior of the property boasts a beautifully landscaped common area, providing a tranquil oasis for residents to enjoy. The condo community offers a range of amenities designed to enhance your lifestyle, all set within the tranquil and sought-after Briarcrest neighborhood. Valley Village, with its 91607 zip code, is renowned for its vibrant community atmosphere and convenient access to a variety of local amenities. Enjoy nearby dining options, boutique shops, and recreational facilities, all within a short distance from your front door. Don't miss the opportunity to make this charming condo your own and experience the best of Valley Village living.
Open House:
Sunday, 11/17 1:00-4:00PM
- Type:
- Single Family
- Sq.Ft.:
- 4,819
- Status:
- Active
- Beds:
- 5
- Lot size:
- 0.23 Acres
- Year built:
- 2024
- Baths:
- 6.00
- MLS#:
- 24429493
ADDITIONAL INFORMATION
Welcome to the latest new construction from MLR Development. Known for impeccable design and top-of-the building materials, this 5 bedroom/6 bath, two-story smart house in Valley Village is, in a word, stunning. Just steps from renowned Colfax Elementary, the house's open floor plan seamlessly showcases its well thought out interior. Upon entry, you're instantly greeted by 11 ft. ceilings, a home movie theatre, and the naturally lit bedroom/bathroom at the front of the house. The dining room with a wall of side windows, overlooks the tranquil outdoor waterfall. Opposite, is the large formal living room with a marble fireplace. Floor-to-ceiling, wall-to-wall glass sliding doors, lead to the private backyard.Offering the ultimate in space configuration, the chef's kitchen with built-in Miele appliances and dual counters is opposite the living room, creating an organic flow, and perfectconnection from room to room. The backyard is an entertainer's dream - with a large patio, fire pit, gourmet kitchen and dining area, and expansive pool/spa on the side of house.Leading upstairs, the wood staircase with wrought iron spindles is dramatically lit by individual lighting on each step. On the second floor, there are four en-suite bedrooms and the laundry room. The primary suite with vaulted ceilings and a large outdoor balcony, is large and luxurious. Beautiful modern sconces hang from each side of the bed, eliminating the need for bedside lamps. This tranquil room has a large bathroom with stand-alone tub, vanity with sink, extending wall-to-wall, and patio with outdoor shower. The extra-large walk-in closet is the dream of every fashionista - with built-in shelving and cabinetry, as well as space enough for bench seating in the middle.The three other en-suite bedrooms are separatedby the full-sized laundry room. Their large windows overlook the front of the house, giving the rooms beautiful natural lighting.
- Type:
- Cluster
- Sq.Ft.:
- 5,978
- Status:
- Active
- Beds:
- 8
- Lot size:
- 0.16 Acres
- Year built:
- 1953
- Baths:
- 6.00
- MLS#:
- 24432433
ADDITIONAL INFORMATION
The Coldwater Canyon apartments a six unit building in Valley Village. Located on a corner lot, there is a potential to build three additional accessory dwelling units (ADUs). This opportunity not only enhances rental income potential but also maximizes property value, making it a highly attractive investment in a market where space and housing options are increasingly coveted. There is approximately 50% rent upside and the building is separately metered for gas and electricity.
- Type:
- Cluster
- Sq.Ft.:
- 4,802
- Status:
- Active
- Beds:
- 8
- Lot size:
- 0.17 Acres
- Year built:
- 1948
- Baths:
- 8.00
- MLS#:
- 24431163
ADDITIONAL INFORMATION
We are pleased to present 5222 Hermitage Ave, a 5-unit multifamily property in Valley Village, CA.In 1948, this property was originally built as a single family house. Then in 1987, the owner submitted building plans to add 4 units in addition to the house, making it a 5 unit property. The construction was finished in 1989, and the certificate of occupancy was issued in 1990. The property isn't on the city's list for mandatory soft story retrofitting, despite the tuck-under parking in the back. This is likely because the tuck-under parking was built in 1990, and therefore exempt from seismic retrofitting requirements, but the Buyer should verify and rely on Buyer's own research.This 4,802 square foot building sits on a 0.17 acre lot, and it boasts a strong unit mix with (1) 1,100 SqFt 3-Bedroom, (1) 950 SqFt 2-Bedroom, and (3) 650 SqFt 1-Bedroom units. The 3 bedroom unit was recently renovated as well as one of the 1-bedroom units. The other three units are occupied by tenants living there for 10+ years, and those units offer significant upside potential for the buyer. Also, this property's layout lends itself perfectly for two brand new construction ADUs to be built on the back parking lot.5222 Hermitage is located in a great pocket of Valley Village, a desirable community within the San Fernando Valley, known for its residential charm, accessibility, and convenience. The property benets from its proximity to key transportation routes, shopping, dining, and entertainment options, as well as its closeness to major employment centers. This prime location not only enhances the living experience for tenants but also contributes to the property's overall attractiveness as an investment, by supporting sustained demand and the potential for rental growth. The blend of a well-maintained property, a diverse unit mix, and a prime location makes this asset a compelling opportunity for investors looking to capitalize on the Valley Village rental market.
- Type:
- Cluster
- Sq.Ft.:
- 13,207
- Status:
- Active
- Beds:
- 26
- Lot size:
- 0.35 Acres
- Year built:
- 1970
- Baths:
- 25.00
- MLS#:
- 24431091
ADDITIONAL INFORMATION
We are pleased to present Hermitage Court, a 15-unit apartment community in Valley Village, CA. Built in 1970, this property is subject to LA Rent Control (RSO), but it is not required to have an onsite manager, saving the landlord a signicant expense.Priced at $4,320,000, Hermitage Court is offered well below ULA Mansion Tax's threshold of $5,150,000, allowing the buyer to increase the property's value without having to worry about paying for ULA taxes on a future sale.This 13,207 square foot building sits on a large 0.35 acre lot, and it boasts an excellent unit mix of twelve 2-bedroom units (80% 2-bed units), two 1-bedroom units, and one studio. The property wraps around a beautiful courtyard with well manicured landscaping, and it is fully secured with all entrances closed off from the public. There's plenty of parking for the tenants with some private garages in the front and additional parking in the back. Also, the property offers its tenants a pool and BBQ area to enjoy.The seller has renovated 8 of the 15 units in recent years, leaving the buyer ample opportunity to capitalize on approximately 33% upside in rents through unit turns. Also, the buyer could consider converting the garages into ADUs, adding to the total unit count and significantly increasing the property's value. Hermitage Court is located in a great pocket of Valley Village, a desirable community within the San Fernando Valley, known for its residential charm, accessibility, and convenience. The property benets from its proximity to key transportation routes, shopping, dining, and entertainment options, as well as its closeness to major employment centers. This prime location not only enhances the living experience for tenants but also contributes to the property's overall attractiveness as an investment, by supporting sustained demand and the potential for rental growth. The blend of a well-maintained property, a diverse unit mix, and a prime location makes this asset a compelling opportunity for investors looking to capitalize on the Valley Village rental market.
$1,395,000
5635 Radford Avenue Valley Village, CA 91607
Open House:
Sunday, 11/17 12:30-2:30PM
- Type:
- Single Family
- Sq.Ft.:
- 1,775
- Status:
- Active
- Beds:
- 3
- Lot size:
- 0.19 Acres
- Year built:
- 1951
- Baths:
- 3.00
- MLS#:
- 24424887
ADDITIONAL INFORMATION
Fall in love with this impeccably remodeled home in the highly sought-after neighborhood of Valley Village. Situated on a private cul-de-sac, this residence offers a perfect blend of privacy and modern sophistication. Upon entering, you are welcomed by a bright and open floor plan that radiates warmth and comfort. The living area flows seamlessly into the dining space. The centerpiece of this home is the meticulously remodeled kitchen, a true culinary masterpiece. Equipped with state-of-the-art appliances, abundant cabinet space, and exquisite brass hardware, combining functionality with style. The highlight is the ingeniously designed breakfast bar, offering seating for six ideal for casual dining, morning coffees, and engaging conversations.The primary bedroom suite is a sanctuary of comfort. Featuring an in-wall electric fireplace a custom. The custom-built walk-in closet is a fashion lover's dream, offering ample storage and organization. The en-suite bathroom, with its luxurious Jacuzzi tub and spacious shower, promises a spa-like retreat. Adding to the room's elegance, a custom wood-paneled accent wall enhances the sophisticated design.Experience the quintessential California indoor-outdoor lifestyle with sliding glass doors leading to a private backyard oasis. The lush landscaping featuring 3 citrus trees, creates a serene environment, transforming the space into a peaceful haven where butterflies thrive. The large patio is partially covered - perfect for alfresco dining and outdoor entertaining. The converted garage offers additional space for a home office, gym, or flex room. And the expansive driveway ensures ample parking space for up to five cars.Additional features include two sets of washer/dryer units, A/C heating, and a comprehensive surveillance camera system for peace of mind. Every detail in this home has been thoughtfully crafted to perfection, enhancing both its aesthetic appeal and functionality. Minutes away from some of the Valley's hottest restaurants and the exciting new shopping and dining area at Sportsman's Lodge, this residence is not just a home; it is a testament to refined living in a prime location. Experience the perfect blend of luxury and comfort in this exceptional Valley Village residence.
- Type:
- Cluster
- Sq.Ft.:
- 5,796
- Status:
- Active
- Beds:
- 12
- Lot size:
- 0.18 Acres
- Year built:
- 1961
- Baths:
- 11.00
- MLS#:
- 24424883
ADDITIONAL INFORMATION
INVESTMENT HIGHLIGHTS: Hard to-find asset in the desirable Valley Village market; New roof - 2024; Seismic retrofit completed 2024; New windows; New fences, New stairs, New exterior paint; Bright and spacious units, on-site parking and laundry; Excellent unit mix of Three (2+2), One (3+2) and Three (1+1) apartments; Some units have fireplaces; Owner's Three-bedrom unit wth private patio; Located just north of Magnolia Boulevard on a quiet tree-lined street. Capital expenditure pass-through to tenants being approved by the City; Rental income will be increasing as soon as owner receives the amount of capital expenidture pass-through to each unit.
- Type:
- Condo
- Sq.Ft.:
- 1,383
- Status:
- Active
- Beds:
- 2
- Lot size:
- 0.4 Acres
- Year built:
- 1981
- Baths:
- 3.00
- MLS#:
- SR24167220
ADDITIONAL INFORMATION
Immerse yourself into the welcoming ambiance of 12416 Magnolia Blvd, Unit 7, a stunning condo in the heart of Valley Village. This beautifully designed residence features 2 bedrooms, 2.5 bathrooms, and a versatile bonus room within 1,383 sq. ft. of well-appointed living space. Enjoy the benefits of a community pool and spa in this charming complex. Upon entering, you'll be greeted by a spacious open floor plan highlighted by recessed lighting and abundant natural light. The living room is a cozy retreat, complete with a fireplace and room for a dining area. Adjacent to the living space is a well-equipped kitchen featuring essential appliances, including a dishwasher, microwave, gas oven, and stovetop. A convenient laundry area is also located nearby, as well as a half bathroom for guests. The bonus room offers flexibility, serving as a game room, exercise area, or additional storage. The primary bedroom is a private sanctuary, featuring a walk-in closet, a vanity area, and an en-suite bathroom with a separate bathtub and walk-in shower. Throughout the home, you'll find elegant coffered ceilings and ceiling fans enhancing comfort and style. The second bedroom is spacious and ready for your personal touch, while the second full bathroom also includes a walk-in shower. With a generous 2-car garage, this condo offers ample space and endless possibilities to make it your ideal home. Embrace the potential and comfort of this inviting retreat!
- Type:
- Single Family
- Sq.Ft.:
- 2,000
- Status:
- Active
- Beds:
- 2
- Lot size:
- 0.15 Acres
- Year built:
- 1941
- Baths:
- 1.00
- MLS#:
- SR24161153
ADDITIONAL INFORMATION
Rare Find! Fantastic Development Opportunity in Valley Village for Investors, Contractors and Builders! Sweeping corner lot with endless possibilities! In ground pool and spa! Large Two car detached garage with large storage room. Tall metal gate for extra security in front of two car detached garage. Build your dream house with an ADU! Some construction has begun. Don't miss this Golden Opportunity!!!
- Type:
- Condo
- Sq.Ft.:
- 1,136
- Status:
- Active
- Beds:
- 2
- Lot size:
- 0.88 Acres
- Year built:
- 1962
- Baths:
- 2.00
- MLS#:
- SR24152720
ADDITIONAL INFORMATION
Remodeled and modern first floor condo, located in the charming and classic Versailles complex and in the heart of Valley Village! Two good sized bedrooms that each feature their own remodeled en suite bathrooms and large, mirrored slider closets. Large and bright living room with a cozy fireplace, an attached wetbar area and direct access to the charming central courtyard. Updated kitchen with new cabinets, high end granite countertops, new appliances and plenty of storage space. Extra space adjacent to the kitchen, perfect for a dining table. New paint and upgraded flooring throughout. On-site laundry and two covered parking spots. This complex features a sparkling pool, on site laundry facilities and serene greenery. Easy access to a variety of shopping, dining and entertainment, low HOA dues and an ideal layout make this the perfect place to call home!
- Type:
- Single Family
- Sq.Ft.:
- 2,109
- Status:
- Active
- Beds:
- 4
- Lot size:
- 0.19 Acres
- Year built:
- 1948
- Baths:
- 4.00
- MLS#:
- SR24146191
ADDITIONAL INFORMATION
Seller will consider offers asking for up to 2.5% IN CONCESSIONS, if the purchase price and other terms offered by the Buyer are acceptable to Seller. This beautifully remodeled traditional home is on a peaceful, tree-lined street in Valley Village. With a white picket fence, fruit trees, and a colorful garden and an inviting porch this home has fantastic curb appeal. Inside, you will find hardwood floors and an abundance of natural light. The home features a spacious living room, formal dining room and a cozy family room with a fireplace and built-ins, and French doors. The gourmet kitchen boasts granite countertops and stainless-steel appliances. The three bedrooms, include a large primary suite with a luxurious bathroom and custom closets. There is also a fully permitted 1 bedroom ADU with its own legal address. The backyard is simply amazing! It is perfect for entertaining with a pool, multiple seating areas, and privacy hedges. Added benefits include paid-off solar panels, double-pane windows, and proximity to parks and shopping. Square footage includes fully permitted ADU.
- Type:
- Single Family
- Sq.Ft.:
- 2,419
- Status:
- Active
- Beds:
- 4
- Lot size:
- 0.04 Acres
- Year built:
- 2021
- Baths:
- 4.00
- MLS#:
- CRSR24144260
ADDITIONAL INFORMATION
Welcome to 4718 Village Court Lane at Vantage Villas – A Collection of 16 Upscale Newer Small Lot Homes in the Heart of Valley Village. This 2021 Build Multi-level Single Family Home with approx. 2400 sq ft has 4 Beds, 3.5 Baths, 3 Car Attached Garage with Epoxy Floor, Ground Level Patio, and 3 Balconies. Open Concept Kitchen with Eat-up Center Island, Quartz Counters, Two-Toned Ar-Due Italian Cabinetry with Concrete Like Skins, Spanish Tile Backsplash, and Fisher and Paykel Professional Grade Appliances including second Built-in Drawer Refrigerator/Freezer in the Center Island. Exclusive to this Home in the Community is a Custom Butler’s Pantry with Quartz Counters, Glass Tile Backsplash and Prep Sink. Spacious Living and Dining Areas Off Kitchen Area as well as a Powder Room and Access to a Balcony. Primary Bedroom with Access to Another Balcony, Walk-in Closet with Custom Organizers, Barn Door for Access to Primary Bath. Sumptuous Primary Bath with Dual Sinks, Caesarstone Counters, Floating Cabinetry, Modern Soaking Tub and Frameless Glass Rainfall Shower. Two Good-Sized Secondary Bedrooms on the Same Level as the Primary (third) and One has Access to a Balcony. Hallway Bath with Floating Cabinetry, Tub/Shower Combination with Frameless Glass. The First Level of the Home i
- Type:
- Single Family
- Sq.Ft.:
- 2,419
- Status:
- Active
- Beds:
- 4
- Lot size:
- 0.04 Acres
- Year built:
- 2021
- Baths:
- 4.00
- MLS#:
- SR24144260
ADDITIONAL INFORMATION
Welcome to 4718 Village Court Lane at Vantage Villas – A Collection of 16 Upscale Newer Small Lot Homes in the Heart of Valley Village. This 2021 Build Multi-level Single Family Home with approx. 2400 sq ft has 4 Beds, 3.5 Baths, 3 Car Attached Garage with Epoxy Floor, Ground Level Patio, and 3 Balconies. Open Concept Kitchen with Eat-up Center Island, Quartz Counters, Two-Toned Ar-Due Italian Cabinetry with Concrete Like Skins, Spanish Tile Backsplash, and Fisher and Paykel Professional Grade Appliances including second Built-in Drawer Refrigerator/Freezer in the Center Island. Exclusive to this Home in the Community is a Custom Butler’s Pantry with Quartz Counters, Glass Tile Backsplash and Prep Sink. Spacious Living and Dining Areas Off Kitchen Area as well as a Powder Room and Access to a Balcony. Primary Bedroom with Access to Another Balcony, Walk-in Closet with Custom Organizers, Barn Door for Access to Primary Bath. Sumptuous Primary Bath with Dual Sinks, Caesarstone Counters, Floating Cabinetry, Modern Soaking Tub and Frameless Glass Rainfall Shower. Two Good-Sized Secondary Bedrooms on the Same Level as the Primary (third) and One has Access to a Balcony. Hallway Bath with Floating Cabinetry, Tub/Shower Combination with Frameless Glass. The First Level of the Home is the Entry, Direct Access to the 3 Car Garage, and the Fourth Bedroom. This Bedroom has an attached Full Bath with Floating Cabinetry, Tub/Shower Combination with Frameless Glass and Access to the Downstairs Patio Perfect for Outdoor Entertaining. The Home has Mohawk Revolutionary Wide Plank Luxury Laminate Flooring and Custom Organizers in All Bedrooms. The Home is Equipped with an Alarm System, 4 Cameras and an Elan Smart Home System. In the Heart of Valley Village and is Close to Studio City, Restaurants, Shops, Gelson’s and Easy Access to the 101 Freeway. Colfax Charter Elementary Subject to Availability. Use 4718 Vantage for GPS. House is on second row in the back.
- Type:
- Condo
- Sq.Ft.:
- 1,181
- Status:
- Active
- Beds:
- 2
- Lot size:
- 1.29 Acres
- Year built:
- 1970
- Baths:
- 2.00
- MLS#:
- 24411183
ADDITIONAL INFORMATION
Lovely views welcome you to this elegant and move-in ready home This sophisticated residence offers 2 bedrooms and 1.75 bathrooms within its spacious 1181 square feet. Upon entering, you'll be greeted by the seamless blend of modern design and smart functionality. The interior boasts recessed lighting, air conditioning, and stainless steel appliances that elevate the living experience. The primary bedroom features a luxurious walk-in closet, providing ample storage space for your wardrobe essentials. Residents of this distinguished community enjoy access to a well-equipped gym, a refreshing pool, and a relaxing spa, all contributing to a balanced and healthy lifestyle. Laundry facilities within and very close in the building ensure convenience, while the inclusion of parking adds a touch of ease to your daily routine. This unfurnished home offers a versatile canvas for personalization, allowing you to tailor the space to your unique style and preferences. Pets are conditional, adding flexibility for those with furry companions. Conveniently located in Valley Village, this residence is poised to provide a refined living experience, complete with a host of sought-after amenities. While Fannie Mae financing may not be an option, this presents a unique opportunity for buyers seeking a lower purchase price and potentially competitive interest rates with lenders we've contacted. Don't miss out on this exceptional property and value.
- Type:
- Single Family
- Sq.Ft.:
- 3,800
- Status:
- Active
- Beds:
- 5
- Lot size:
- 0.18 Acres
- Year built:
- 2024
- Baths:
- 7.00
- MLS#:
- SR24126932
ADDITIONAL INFORMATION
Gorgeous new traditional home on a wide, gated corner lot in prime Valley Village! Featuring 5 BR – 6.5 BA in home and detached rec room in almost 4,000 sqft on an almost 8,000 sqft lot. Cozy front-facing living room with fireplace opens to dining room with adjacent built-ins. Gourmet kitchen features custom white oak cabinetry, stainless-steel appliances, quartz countertops, butler’s pantry with walk-in pantry, and center island with countertop seating. Kitchen opens to bright family room with white oak built-ins/shelving, surround sound speakers, and sliding pocket doors to patio. Expansive backyard features detached rec room with ¾ bath, pool/spa with waterfall, large turfed area, and BBQ with bar seating. Spacious primary suite features pitched ceiling with beam design, white oak accent walls, electric fireplace, primary bath with custom tilework, large walk-in closet, and balcony. Home is completed by entertainer/designer such as custom woodwork/tilework, surround speakers, solar panels, Control 4 smart home system, and security system with alarm/cameras.
$4,280,000
5131 Colfax Avenue Valley Village, CA 91601
- Type:
- Townhouse
- Sq.Ft.:
- 11,424
- Status:
- Active
- Beds:
- n/a
- Lot size:
- 0.19 Acres
- Year built:
- 2008
- Baths:
- MLS#:
- GD24125901
ADDITIONAL INFORMATION
This newer 8 unit apartment building was originally built as 9 units. Two units were combined together to approve it as a Condo Project. The process was never completed. The large 4 BR unit is intentionally kept vacant. The new owner could easily re-convert the one large 4 BR unit back into two 1270 sq ft units (one 2 BR 2.5 BA unit & one 2 BR 2.5 BA ADU) making a total of 9 units. Buyer to verify with the City. All units are equipped with Central Air & Heat, Washer & Dryer, wood floors and the property's gated semi-subterranean with 16 assigned parking spaces & 2 additional guest parking spaces add a sought-after element of convenience. Centrally located moments from CBS, NBC, Universal, Disney, and Warner Bros. Studios, public transportation, beloved Valley Village Park, the famed NoHo Arts District and the NoHo West mega-complex. This is the place to invest.

Valley Village Real Estate
The median home value in Valley Village, CA is $1,317,500. The national median home value is $338,100. The average price of homes sold in Valley Village, CA is $1,317,500. Valley Village real estate listings include condos, townhomes, and single family homes for sale. Commercial properties are also available. If you see a property you’re interested in, contact a Valley Village real estate agent to arrange a tour today!
Valley Village Weather
