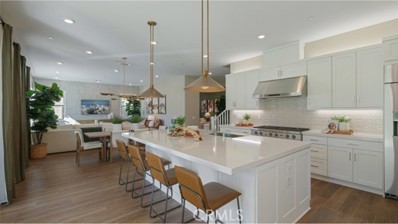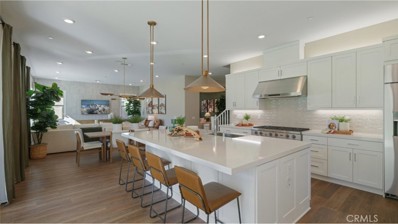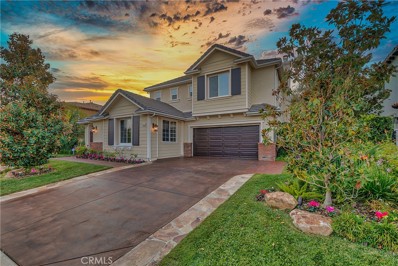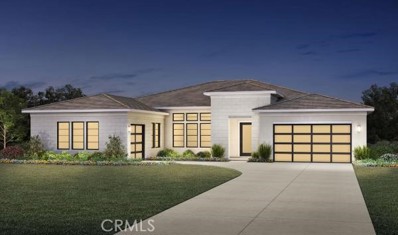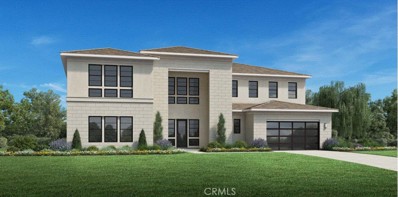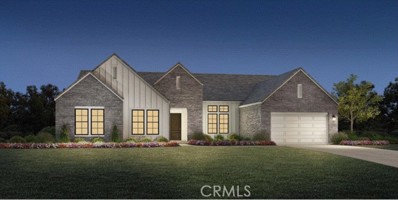Valencia CA Homes for Rent
- Type:
- Single Family
- Sq.Ft.:
- 3,897
- Status:
- Active
- Beds:
- 4
- Lot size:
- 0.21 Acres
- Year built:
- 2024
- Baths:
- 4.00
- MLS#:
- CROC24088428
ADDITIONAL INFORMATION
This expansive two-story home offers plenty of space with a total of 4 bedrooms with an office. On the first floor is a bedroom suite near the entry, with a private bathroom. The rest of the first floor features an open layout from the modern kitchen to the dining and family room, which opens to a covered California Room ideal for indoor-outdoor living. The second floor hosts a bonus room along with three more bedrooms. The luxe owner's suite is has a walk in closet and the location offers amzing views of the SCV valley, a Must see.
$1,369,990
24228 Calle Oruga Valencia, CA 91354
- Type:
- Single Family
- Sq.Ft.:
- 3,897
- Status:
- Active
- Beds:
- 4
- Lot size:
- 0.21 Acres
- Year built:
- 2024
- Baths:
- 4.00
- MLS#:
- OC24088428
ADDITIONAL INFORMATION
This expansive two-story home offers plenty of space with a total of 4 bedrooms with an office. On the first floor is a bedroom suite near the entry, with a private bathroom. The rest of the first floor features an open layout from the modern kitchen to the dining and family room, which opens to a covered California Room ideal for indoor-outdoor living. The second floor hosts a bonus room along with three more bedrooms. The luxe owner's suite is has a walk in closet and the location offers amzing views of the SCV valley, a Must see.
- Type:
- Single Family
- Sq.Ft.:
- 3,631
- Status:
- Active
- Beds:
- 5
- Lot size:
- 0.23 Acres
- Year built:
- 2004
- Baths:
- 4.00
- MLS#:
- SR24080347
ADDITIONAL INFORMATION
Experience the sheer elegance of this meticulously upgraded two-story haven nestled in the coveted Tesoro community! Revel in its exquisite interior boasting a grand formal entry adorned with mosaic tile flooring, alongside a formal living and dining area exuding opulence with Versailles travertine flooring and custom faux and Venetian plaster throughout. The heart of the home, a breathtaking kitchen, awaits with granite counters, Omega cabinets, and top-of-the-line appliances including a double oven and 6-burner stove. Entertain effortlessly in the family room featuring a stone fireplace and Venetian plaster accents, complemented by crown molding. Retreat to the luxurious master suite with its dual moldings, seating area, and spa-like ensuite offering separate sinks, a rain shower, and a relaxing soak tub. Additional delights include upgraded light fixtures and chandeliers, three additional upstairs bedrooms, a downstairs bedroom suite/bonus room in the third garage with private entrance from the front courtyard, a downstairs bathroom with gorgeous tiled shower, and an upstairs laundry room with sink and folding station for added convenience. Step outside to discover a true entertainer's paradise, complete with a private pool featuring a baja shelf and slide, a raised spa, and a covered patio with a gas fireplace. Unwind next to the gas firepit in the side yard seating area, enjoy a barbecue at the built-in BBQ with granite counters, or relax on the elevated seating deck and enjoy the serene view of the entire backyard. This meticulously landscaped backyard is illuminated with Malibu lighting, creating an enchanting ambiance. This exceptional residence also boasts a private front courtyard, a spacious driveway, and a two-car garage with ample storage space. With superb HOA amenities and close proximity to schools, parks, and shopping, this is indeed a great place to call HOME!
$1,699,995
24110 Corte Arana Valencia, CA 91354
- Type:
- Single Family
- Sq.Ft.:
- 3,533
- Status:
- Active
- Beds:
- 4
- Lot size:
- 0.03 Acres
- Year built:
- 2024
- Baths:
- 5.00
- MLS#:
- PW24081348
ADDITIONAL INFORMATION
The wonderfully designed Esen features a beautiful blend of elegance and charm. The expansive main living area encompasses a beautiful great room that offers views of the large foyer, a spacious casual dining area, and a luxury outdoor living space. Adjacent to an elegant formal dining room, the well-appointed kitchen is enhanced by an oversized center island with breakfast bar, plenty of counter and cabinet space, as well as a walk-in pantry. The palatial primary bedroom suite is secluded off the kitchen and complemented by dual walk-in closets as well as a magnificent primary bath with dual vanities, a large soaking tub, luxe shower with seat, and a private water closet. Secondary bedrooms, one with a walk-in closet and two with roomy closets, feature private baths.
$1,953,995
24157 Corte Monarca Valencia, CA 91354
- Type:
- Single Family
- Sq.Ft.:
- 4,718
- Status:
- Active
- Beds:
- 5
- Lot size:
- 0.25 Acres
- Year built:
- 2024
- Baths:
- 6.00
- MLS#:
- PW24050870
ADDITIONAL INFORMATION
The Arpina showcases an alluring mix of luxury appointments and modern architecture in an open-concept floor plan. An impressive two-story foyer welcomes you into the main living space, encompassed by the expansive great room that is central to a spacious luxury outdoor living space and a casual dining area. The expertly crafted kitchen is defined by a large center island with breakfast bar, ample counter and cabinet space, a versatile workspace, as well as a walk-in pantry. This home is uniquely designed with a prep kitchen, perfect for entertaining. Buyer choice of countertops and flooring!
$1,682,995
24109 Corte Arana Valencia, CA 91354
- Type:
- Single Family
- Sq.Ft.:
- 3,377
- Status:
- Active
- Beds:
- 4
- Lot size:
- 0.36 Acres
- Year built:
- 2024
- Baths:
- 5.00
- MLS#:
- PW24016491
ADDITIONAL INFORMATION
The beautifully designed Astra features a versatile blend of open-concept entertaining spaces and secluded retreats perfect for relaxing. A charming foyer and spacious front flex room reveal alluring views of the Astra's stunning great room and luxury outdoor living space. Overlooking a sizable casual dining area, the expertly crafted kitchen is complete with a walk-in pantry and wraparound counter and cabinet space that surrounds a large center island with breakfast bar.

Valencia Real Estate
The median home value in Valencia, CA is $761,000. This is lower than the county median home value of $796,100. The national median home value is $338,100. The average price of homes sold in Valencia, CA is $761,000. Approximately 68.06% of Valencia homes are owned, compared to 28.7% rented, while 3.24% are vacant. Valencia real estate listings include condos, townhomes, and single family homes for sale. Commercial properties are also available. If you see a property you’re interested in, contact a Valencia real estate agent to arrange a tour today!
Valencia 91354 is more family-centric than the surrounding county with 38.4% of the households containing married families with children. The county average for households married with children is 30.99%.
Valencia Weather
