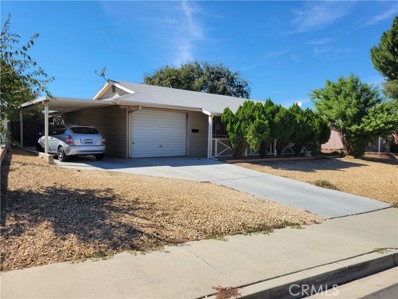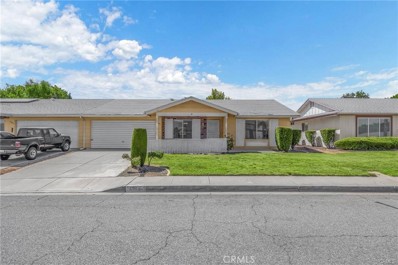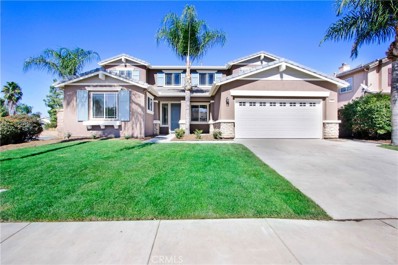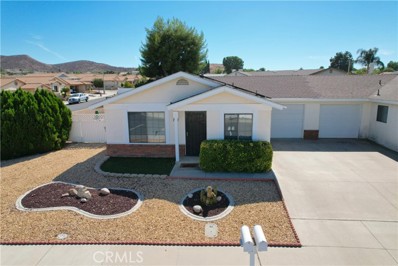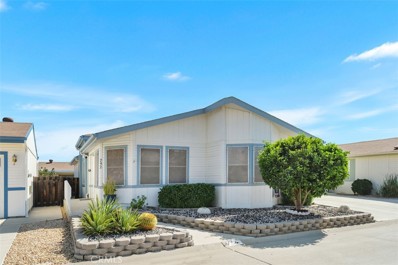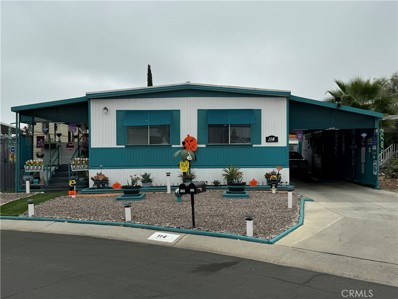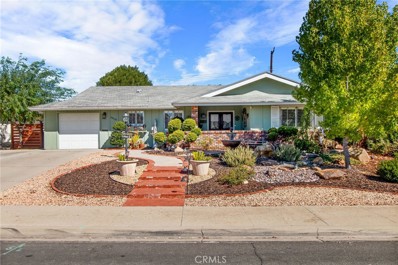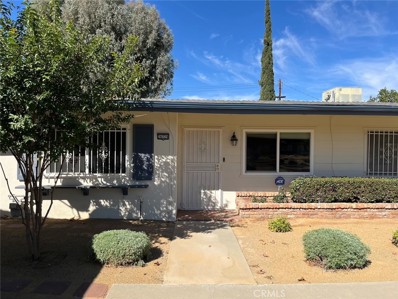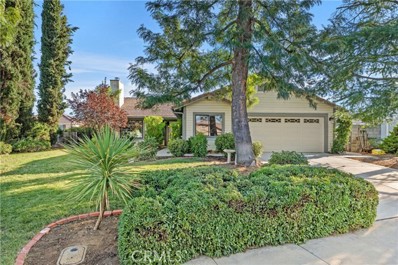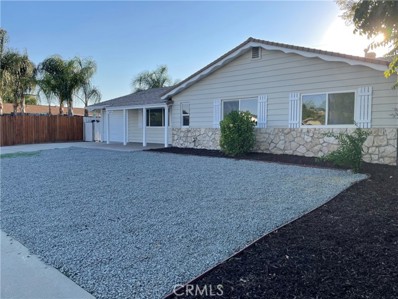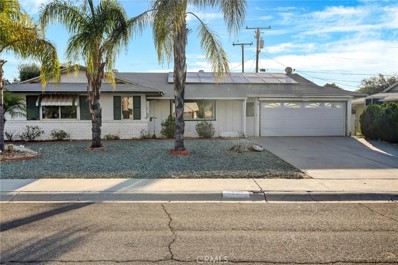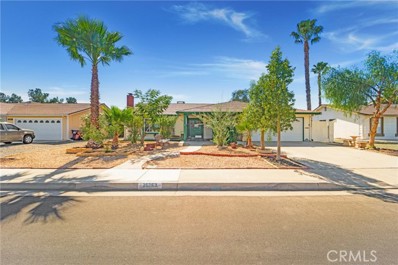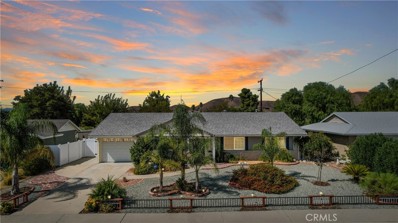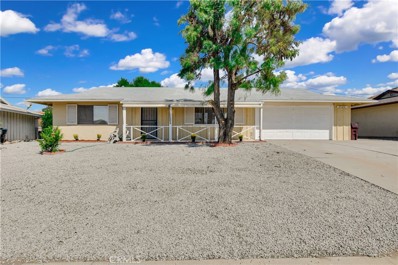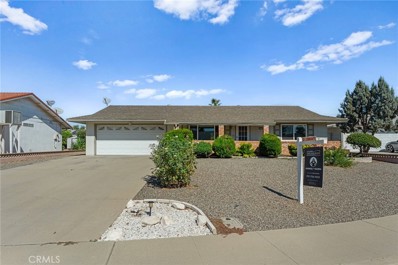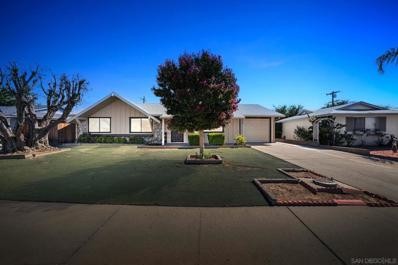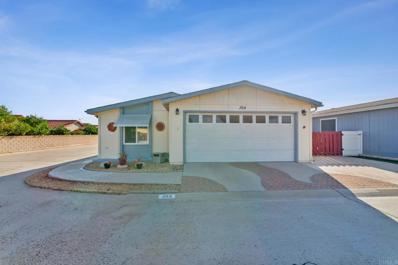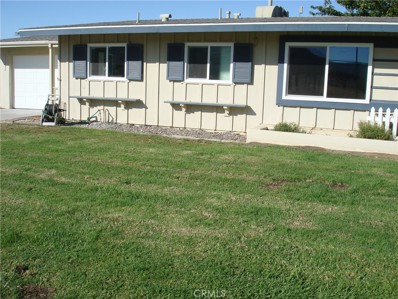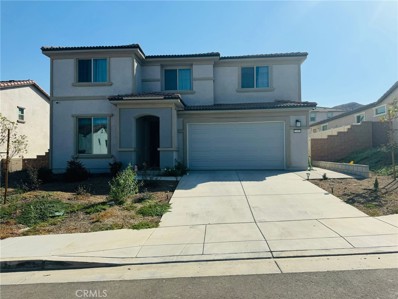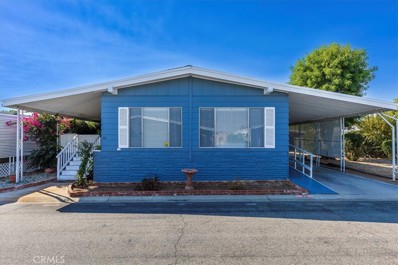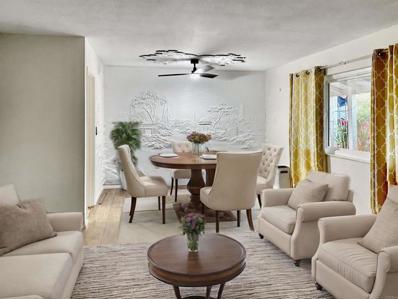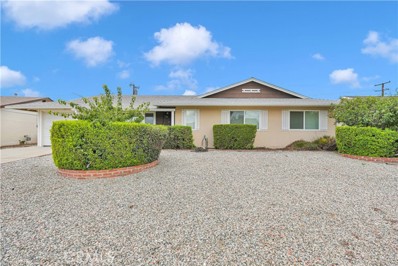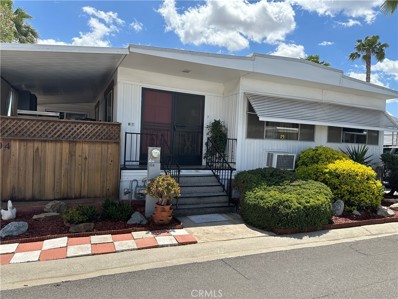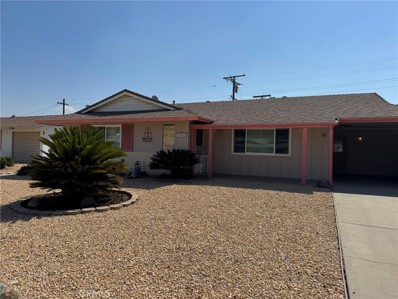Sun City CA Homes for Rent
$350,000
28641 Snead Drive Menifee, CA 92586
- Type:
- Single Family
- Sq.Ft.:
- 992
- Status:
- Active
- Beds:
- 2
- Lot size:
- 0.18 Acres
- Year built:
- 1964
- Baths:
- 1.00
- MLS#:
- IG24216181
ADDITIONAL INFORMATION
Nice property located in a well maintained area 55+, 1 car garage, 1 car carport, Spacious backyard, 7,841 sq ft. also nice size front yard,, close to shopping centers,15 & 215 fwy. Owner looking at all offers! Seller is unaware of Association fee amount.
- Type:
- Condo
- Sq.Ft.:
- 1,408
- Status:
- Active
- Beds:
- 2
- Lot size:
- 0.08 Acres
- Year built:
- 1975
- Baths:
- 2.00
- MLS#:
- SW24214432
ADDITIONAL INFORMATION
A bright and spacious 55+ community 2-bedroom, 2-bathroom home. Designed for comfortable living, this single-story home features a formal living and dining room, with a lovely kitchen that opens seamlessly to the family room. Large windows throughout the home, bathe each room in natural light, creating a warm and inviting atmosphere. Walk into a covered patio/lanai, perfect for a hobby room or home office. The separate laundry room and attached 2-car garage with ample storage offer convenience and ease. The home is equipped with central air conditioning, ensuring your comfort no matter the season. Imagine starting your mornings in the tranquil backyard with a privately designated area where you can create your own serene patio space to enjoy coffee and the peaceful surroundings. This home is perfectly situated for a peaceful yet active lifestyle. The Sun City Association offers a wealth of activities, clubs, classes, and sports, including golf and tennis. Whether you seek quiet relaxation or an active social life, this community has something for everyone. Add your personal touches and a bit of TLC to make this home truly your own."
- Type:
- Single Family
- Sq.Ft.:
- 3,334
- Status:
- Active
- Beds:
- 5
- Lot size:
- 0.17 Acres
- Year built:
- 2006
- Baths:
- 3.00
- MLS#:
- IG24213773
ADDITIONAL INFORMATION
Newly updated 5 bed 3 bath turnkey home in Menifee! If you are looking for a home that is ready to move in, this is it! All new cabinets throughout the entire home paired with new quarts countertops. New luxury vinyl plank flooring and carpet throughout along with all new baseboards. New lights and fans have been added in the home, as well as new sinks, faucets and toilets in all of the bathrooms and kitchen. Both the inside and outside of the home have been given fresh new paint! Both the front and backyard have been freshly landscaped with new grass and plants. The very large 3 car tandem garage is ready to fit multiple vehicles or tons of storage. Did I mention that this beautiful home is located on a quiet street in a cul-de-sac? Close to schools, shopping and the 215 freeway, this home has it all!
Open House:
Saturday, 11/16 12:00-3:00PM
- Type:
- Single Family
- Sq.Ft.:
- 977
- Status:
- Active
- Beds:
- 2
- Lot size:
- 0.1 Acres
- Year built:
- 1985
- Baths:
- 2.00
- MLS#:
- SW24213297
ADDITIONAL INFORMATION
NEW PRICE! This Charming 2-Bedroom, 1.75-Bath Single-Story Home Is Nestled On A Very Private Corner Lot In The Desirable Hermosa Homes Senior Community Of Menifee. With 977 Square Feet Of Comfortable Living Space, This Home Features A Drought-Tolerant Front Yard And 15 Solar Panels For Energy Efficiency. Inside, Enjoy New Luxury Vinyl Plank Flooring, A Well-Appointed Cook’s Kitchen With Formica Counters, Wood Cabinets, A Double-Basin Sink, And A 4-Burner Stove With A Griddle. The Home Is Outfitted With Ceiling Fans Throughout, Cool Tile Flooring In The Bathrooms, And Cozy Carpet In Both Bedrooms. The Primary Bedroom Boasts A Walk-In Closet, While Both Bedrooms Offer Sliding Door Access To The Backyard. The Backyard Is An Entertainer’s Dream, With A Fully Covered Patio Featuring Lights, Ceiling Fans, A TV On A Swivel, And A Built-In BBQ Island Complete With A Fire Table, Blackstone Grill, Mini Fridge, And Pit Boss Smoker. An Above-Ground Spa, A Large Side Yard, And Mature Fruit Trees, Including Naval Orange, Meyer Lemon, And Blood Orange, Enhance The Outdoor Space. Additional Amenities Include A Custom-Built Shed, Vinyl And Block Fencing, A One-Car Garage With An Insulated Door, Built-In Storage, And A Laundry Area. This 4,356-Square-Foot Lot Offers Everything You Need For Comfortable, Low-Maintenance Living.
- Type:
- Manufactured/Mobile Home
- Sq.Ft.:
- 1,537
- Status:
- Active
- Beds:
- 3
- Year built:
- 2004
- Baths:
- 2.00
- MLS#:
- SW24212888
ADDITIONAL INFORMATION
Welcome to Sun Meadows, the premier "Over 55" gated resort Park in Southwest Riverside County with premium double and tripe wide homes, all with garages, plus extraordinary community amenities included in the very reasonable land lease cost. This immaculate home is absolutely stunning with lots of upgrades, dual pane windows, custom paint and flooring. The leaded glass front door leads to the big living room with tile floors, coffered ceiling and ceiling fan. Bright separate dining room with wood type floors. The kitchen is a cook's delight with tile floors, center island with pull-out shelves, gorgeous custom tiled backsplashes, cabinets galore, stainless steel appliances and sink, 5-burner range, included refrigerator, pantry with pull-out shelves and adjacent dinette with a ceiling fan. Guest bedroom off the living room, also usable as a office or den, features a double door entry, tile floors, walk-in closet, ceiling fan and slider to the covered patio. The elegant master bedroom has a wall of closets with mirrored doors and a ceiling fan. Tile floor master bath with separate his and her's vanities, linen cabinet, shower and door to the covered patio. Hall guest bedroom with ceiling fan, hall linen cabinet and adjacent full bath with tile floors. The huge laundry room has tile floors, included washer and gas dryer, desk/work station, additional pantry, lots of cabinets and direct access to the oversized garage. The unique garage with sink can be modified to three cars by removing the workshop at the end of the tandem side. That side is about 33 feet long and narrows at the end to 9 feet wide which can accommodate a smaller vehicle or provide room for an extra long truck. The wide patio has a solid roof cover and overlooks the side yard with lush gardens & artificial turf. Sun Meadows has exceptional amenities including a classic timeless grand foyer clubhouse with fireplace, meeting/banquet room, commercial kitchen, card room, gym and billiard parlor with four eight foot tables. The craft room has actual sewing machines, ceramics facilities, library and table tennis. There is an indoor spa & sauna. Fully fixtured four board shuffleboard building, lovely pool, night lighted tennis court convertible to pickleball plus putting greens and horseshoes. Beautiful lush grounds, RV storage lots. Ideally located about an hour's drive to L.A. and Orange Counties, downtown San Diego, Palm Springs and Idyllwild. Close to Temecula, Casinos and the Wine Country.
- Type:
- Manufactured/Mobile Home
- Sq.Ft.:
- 1,440
- Status:
- Active
- Beds:
- 2
- Year built:
- 1973
- Baths:
- 2.00
- MLS#:
- SW24213641
ADDITIONAL INFORMATION
Enjoy this stylish home in a resort style community! This home shows pride of ownership from the front curb to the back wall. Flooplan offers a large living room, separate dining area, spacious kitchen, indoor laundry, and two bedrooms with full baths. Large lot has two storage sheds and plenty of room for your four legged friends to run and play!
- Type:
- Single Family
- Sq.Ft.:
- 1,402
- Status:
- Active
- Beds:
- 2
- Lot size:
- 0.17 Acres
- Year built:
- 1965
- Baths:
- 2.00
- MLS#:
- SW24213012
ADDITIONAL INFORMATION
Nestled it the heart of Menifee's senior housing sector this updated, turnkey and very well cared for home is ready for it's new owner! From front to back, top to bottom, inside and out...this home screams pride of ownership!!! Entering this home you'll notice custom French entry doors that lead right into your main dining and living areas offering a semi-open layout, warm laminate flooring, tons of natural light pouring in through the newer French doors and dual pane white vinyl window, newer baseboards and recessed LED lighting. Leading off the main living area is your kitchen very well appointed with new countertops, stainless steel appliances, beautiful cabinets, large pantry and direct access to your garage and private laundry/hobby room. The spare bedroom offers an oversized footprint, plantation shutters and timeless chandelier. Both bathrooms are absolutely heavenly with a full update and character of their own. The final room in the house is your primary well appointed in size and offering a cozy view of your gardenlike backyard. Speaking of back yard this one is a greenthumb's paradise with citrus trees, multiple shaded seating areas, a potting center with sink and running water and to top if off complete privacy from all of your surrounding neighbors! It's rare to come across such a well loved home.....don't let it pass you up!
- Type:
- Condo
- Sq.Ft.:
- 876
- Status:
- Active
- Beds:
- 1
- Lot size:
- 0.04 Acres
- Year built:
- 1967
- Baths:
- 2.00
- MLS#:
- SW24211531
ADDITIONAL INFORMATION
Senior home located in the heart of Sun City/Menifee. This 1 bed, 2 bath home is 876 square feet, and that's not including the large enclosed patio! It features a combination of carpet and tile flooring. The multiple skylight tubes brighten the home. You can walk through the beautifully landscaped, shared common area to access your home through the front door, or enter through your garage that is accessed from the ally. The large enclosed patio room features an A/C wall unit and even has its own bathroom!. This home is also a part of Sun City Civic Assoc. The clubhouse has a pool, sports courts and hobby rooms, amongst many other amenities. You are also blocks away from the Sun City shopping!
- Type:
- Single Family
- Sq.Ft.:
- 1,594
- Status:
- Active
- Beds:
- 3
- Lot size:
- 0.16 Acres
- Year built:
- 1990
- Baths:
- 2.00
- MLS#:
- SW24213394
ADDITIONAL INFORMATION
Coming Soon! Beautiful three-bedroom, two-bath home in the 55+ community of Serenade Hills. Great location. Close to everything!
- Type:
- Single Family
- Sq.Ft.:
- 1,497
- Status:
- Active
- Beds:
- 3
- Lot size:
- 0.17 Acres
- Year built:
- 1988
- Baths:
- 2.00
- MLS#:
- SW24212778
ADDITIONAL INFORMATION
Don't miss this wonderfully upgraded single level 3 bed plus office, cul-de-sac Home. Vaulted ceilings throughout add a feel of spaciousness as you enter. New luxury vinyl plank flooring throughout, with carpet in 2 of the bedrooms. Windows have been upgraded in most rooms with tempered low-e glass in both sliders, and Living room windows. Lit with recessed lighting, the raised ceiling kitchen has newer appliances, beautifully refinished cabinetry, and is adjacent to, two dining areas. The kitchen sink and window overlooks the spacious covered back patio with upgraded slider to a dining area. The beautiful granite counter tops include backsplash and expand over the handy breakfast bar. The spacious main bedroom with its own upgraded slider to the back yard patio, has an extra large, walk-in, dream closet. The ensuite bathroom has been thoroughly upgraded with new vanity, designer mirrors over two sinks, extra large tiled shower with handrails. The hall bath has also been upgraded with new vanity, counter top, designer mirror, soaking tub and tiled shower enclosure. In the third bedroom the closet door is removed and the room is currently being used as a library. The converted work space off the garage, used as an office, is connected to the main HVAC system, and adds about 150 extra sq. ft., not included in specs. The HAVC system, including furnace and ductwork, has been replaced. Added throughout the home are upgraded baseboards, chair-rails in some areas, and new door and door casings. The faucets have been replaced in bathrooms and kitchen. Beautifully shaded front yard is adjacent to a newly installed driveway which provides ample extra parking. The easy care backyard has been enhanced with extra large 2'x2' pavers among artificial turf. There is a drip watering system in the front and back gardens. Garage walls have been insulated, covered with sheetrock, and the roll up garage door has been replaced. Attic Insulation has been replaced. Come and enjoy this well cared for home. Low Taxes and No HOA fees.
- Type:
- Single Family
- Sq.Ft.:
- 1,618
- Status:
- Active
- Beds:
- 3
- Lot size:
- 0.17 Acres
- Year built:
- 1964
- Baths:
- 2.00
- MLS#:
- SW24211389
ADDITIONAL INFORMATION
Newly remodeled single-story home within the 55+ Sun City Association community. Discover this beautiful, renovated home. Featuring custom upgrades. These are a few of the highlights brand-new HVAC system, Solar panels, Vinyl flooring throughout the open floor plan, freshly painted interior and exterior, new hot water heater, LED lighting throughout, new appliances, new ceiling fans in all the rooms, new quartz countertops, new garbage disposal, fully remodeled bathrooms and kitchen. Enjoy the open floor plan. This one-of-a-kind home is must-see.
$340,000
28870 Crosby Drive Menifee, CA 92586
- Type:
- Single Family
- Sq.Ft.:
- 1,482
- Status:
- Active
- Beds:
- 2
- Lot size:
- 0.17 Acres
- Year built:
- 1963
- Baths:
- 2.00
- MLS#:
- SW24207415
ADDITIONAL INFORMATION
** HUD Home in Sun City Civic Association Community **Do not miss the opportunity to purchase the buy of the year! This is the lowest priced home in the neighborhood. This 2 bedroom, 2 bath home is in the senior community (55+ age restriction) of Sun City Civic Association. With a covered front porch, Open living room, formal dining room, large kitchen, indoor laundry room, enclosed rear patio and more! A perfect place to call home. Conveniently located off Bradley and Thornhill, close proximity to shopping, public transportation and nearby schools. Come see this house, make an offer and make this your home today! Best of all, this property has available FHA financing, and the sale is restricted for the next 30 days to owner occupants! Beat the investors, and buy the best deal in Menifee today! ** All HUD Homes are Sold AS-IS** LBP**
Open House:
Saturday, 11/16 11:00-2:00PM
- Type:
- Single Family
- Sq.Ft.:
- 1,777
- Status:
- Active
- Beds:
- 3
- Lot size:
- 0.17 Acres
- Year built:
- 1972
- Baths:
- 2.00
- MLS#:
- PW24214359
ADDITIONAL INFORMATION
Experience comfortable living in this stunning 3-bedroom, 2-full-bath turnkey home nestled in a vibrant 55+ community in Menifee. This beautifully maintained residence offers a spacious formal dining room, a generous family room, and a cozy living room, all bathed in natural light. With a convenient 2-car garage and ample closet space, you'll find plenty of room for storage. The versatile third bedroom is perfect as a guest room, home office, or craft room, complemented by additional space in the enclosed back patio—a great spot for hobbies or relaxation. The kitchen features updated countertops and flooring (approximately 2022), while the home's electrical panel was upgraded in 2021 for added peace of mind. Enjoy the benefits of this all-electric home, equipped with a comprehensive alarm system that includes a panic button in the master bedroom for security. Warm up on chilly nights with the two wood-burning fireplaces, or embrace energy savings with a robust 32-panel solar system. Step outside to the expansive back patio, fully insulated to keep you cool during hot summer days and adorned with recessed lighting for delightful evening dining. The patio cover extends the entire length of the home, making it an ideal space for outdoor entertaining. Don't miss the opportunity to visit this remarkable home in person—come see and appreciate the lifestyle that awaits you!
- Type:
- Single Family
- Sq.Ft.:
- 1,500
- Status:
- Active
- Beds:
- 3
- Lot size:
- 0.18 Acres
- Year built:
- 1964
- Baths:
- 2.00
- MLS#:
- SW24208399
ADDITIONAL INFORMATION
Come see this absolutely gorgeous single story home for sale in the highly sought after community The C.O.R.E. Enjoy retirement living at its finest with world class amenities provided by the Sun City Civic Association. The amenities and social activities include pools, pickleball, wood shop, craft rooms, and so much more! 26378 Ridgemoor is an immaculate 3-Bedroom, 2-Bathroom home with a premium location on a very private lot. This 55+ home has very affordable HOA dues and a low, senior friendly tax rate. The pride of ownership will blow your mind from the second you pull into the driveway. The exterior landscape offers excellent curb appeal with fresh paint, drought tolerant landscaping, and low maintenance artificial turf with a large covered patio perfect for entertaining family and friends year round. The beautiful open floorpan has a bright and airy feeling to it with modern decor and completely remodeled living space. The Living Room and Dining Room spill into an additional family room that has gorgeous views of the backyard and surrounding landscape. Your new modern kitchen has elegant white european cabinetry, super clean quartz countertops, and a custom subway tile backsplash. The custom sliding doors and the electric shade provide extra privacy when you need it. There is upgraded Laminate flooring, Plantation shutters, and recessed lights throughout the home. The indoor laundry room is a rare feature on this floor plan, along with the walk in pantry for extra storage. Both bathrooms have been completely remodeled with newer vanities, quartz countertops, new lighting and more custom tile work. ADDITIONAL HIGHLIGHTS INCLUDE: Newer hot water heater, new windows, newer drains and plumbing valves throughout the home, a whole house fan, I mean just about everything has been upgraded! Why stop at just the house? The garage has also been renovated with a newer garage door, garage door opener and epoxy floors. There is an additional utility space for a WORKSHOP and even room for double-tandem golf carts! Don't forget, this home is located in one of the fastest growing communities in California! You won't find a home this amazing anywhere in this community, don't miss your opportunity to own this beautiful home!
- Type:
- Single Family
- Sq.Ft.:
- 992
- Status:
- Active
- Beds:
- 2
- Lot size:
- 0.17 Acres
- Year built:
- 1963
- Baths:
- 1.00
- MLS#:
- SW24205226
ADDITIONAL INFORMATION
Welcome to this charming Del Webb home in a Menifee 55+ Community. With 2 bedrooms and 1 bathroom, this lovely residence is situated on a generous 7405 sqft lot. Boasting 992 sqft of single-story living space, it features newer rock creating low maintenance landscaping and an oversized two car garage with new epoxy flooring that is large enough to store a full-sized truck. Upon entering you will be greeted by an open floor plan and natural light flows through the living room, complemented by the carpet flooring and light paint scheme throughout. Beyond the living area, the well-appointed kitchen, dining space, and bedrooms await. The kitchen is a highlight, offering ample counter and cabinet space illuminated by recessed lighting. Light colored tile countertops and a matching backsplash create an appealing visual contrast. You will find a 4-burner electric stove, a dishwasher, an oven, and a window over the sink that gazes out onto the backyard, infusing the space with brightness. The dining area, located just off the kitchen, is the perfect space for enjoying meals, featuring new luxury vinyl plank flooring, a wall of large windows for natural light, and a ceiling fan for comfort. Conveniently, a nearby door offers easy access to the garage, which includes built in cabinets and the laundry area also upgraded with new LVP flooring, a ceiling fan, and a separate door leading to the backyard. Venturing down the hallway you will find the linen cabinets, the master bedroom, bathroom and additional bedroom. The master bedroom is complete with plush carpeting, dual door closet that effortlessly combine convenience and style, and a large window that bathes the room in natural light. The bathroom presents a shower/tub combination, tile flooring, and a single sink vanity for your convenience. Equally welcoming, the guest bedroom has carpet flooring, dual door closet, and a generously sized window that infuses the space with a refreshing ambiance. The backyard, with low maintenance landscaping of newer rock and mature trees sets the stage for relaxation. It's ready for your own personal touches and creative vision! You will have access to the Association Center which offers 2 pools, 40+ clubs and a variety of activities such as arts & crafts, wood shop, billiards, Bocce Ball, Pickle Ball, lawn golf, shuffle board and outside amphitheater. Convenient location w/ shopping centers, freeways, and highways in close proximity, ensuring easy access to all the essentials.
- Type:
- Single Family
- Sq.Ft.:
- 1,191
- Status:
- Active
- Beds:
- 2
- Lot size:
- 0.2 Acres
- Year built:
- 1970
- Baths:
- 2.00
- MLS#:
- IV24208245
ADDITIONAL INFORMATION
Located in a highly sought-after 55+ community of Menifee/Sun City, this charming 2-bedroom, 2-bathroom home offers spacious and comfortable living. The home features an oversized Master Bedroom and a generously sized second bedroom both provide a private area perfect for relaxing. The beautiful open floor plan features a beautiful and durable LVP flooring throughout the common areas. The kitchen is equipped with sleek stainless-steel appliances and stunning granite countertops, perfect for any home chef. An indoor laundry room adds convenience to your daily routine too. The large low maintenance backyard is ideal for outdoor entertaining with endless opportunities. The 2-car garage includes an extended workshop area for extra storage or hobbies. Nestled on a quiet cul-de-sac, this home is conveniently close to shopping, restaurants and freeway access. Enjoy a vibrant lifestyle with numerous community activities, and a welcoming golf-cart-friendly atmosphere, all for just $410 annually in HOA fees. Don't miss out on this fantastic opportunity!
$419,000
26521 Ridgemoor Rd Menifee, CA 92586
Open House:
Saturday, 11/16 1:00-3:00PM
- Type:
- Single Family
- Sq.Ft.:
- 1,837
- Status:
- Active
- Beds:
- 3
- Lot size:
- 0.17 Acres
- Year built:
- 1964
- Baths:
- 2.00
- MLS#:
- 240023788SD
ADDITIONAL INFORMATION
Welcome home to this incredibly spacious 1,837 sq. ft. 55+ single family residence with 3 Bedrooms, 2 Bathrooms, & a huge Bonus Room with endless possibilities! This home features a sought-after open floor plan with beautiful brand new flooring throughout. Ceiling fans are in all bedrooms & bonus room. New A/C unit, newer roof, & new dishwasher. As you walk in the door, you are greeted by a lovely living room which flows into the dining room as well as the kitchen. The kitchen is also open as it has a view of the backyard & the bonus room. Off of the kitchen is an extremely convenient indoor laundry room. Past the kitchen are two bedrooms & a full bathroom. Further down the hall is a large master bedroom with a built-in vanity, 2 closets, and a private bathroom with walk-in shower. The master bedroom has French door access to the backyard. Anything is possible with this home's huge bonus room which has several windows looking out into the backyard. Attached to this fabulous room is an enclosed, interior, oversized storage area. There is an attached 1-car garage with new garage opener that gives direct access to the home. Low maintenance front & backyard with two beautiful olive trees, a crepe myrtle, & a carrotwood tree. Enjoy the covered patio in the backyard, perfect for entertaining. This home is part of the Sun City Civic Association which is a wonderful active adult community that includes two pools, a spa, a fitness center, a clubhouse, numerous social activities, such as horseshoes, ceramics, shuffleboard & many more -- all for an affordable HOA @ $34 a month.
- Type:
- Manufactured/Mobile Home
- Sq.Ft.:
- 1,140
- Status:
- Active
- Beds:
- 2
- Year built:
- 1989
- Baths:
- 2.00
- MLS#:
- NDP2408786
ADDITIONAL INFORMATION
Welcome to your dream home! This charming 2-bedroom, 2-bath residence feels brand new inside, featuring new flooring & fresh paint, this home provides plenty of additional storage space. Newly updated bathrooms. Spacious Primary Suite: primary suite boasts a luxurious ensuite bathroom, providing a private retreat. Enjoy privacy and elegance with newly installed plantation shutters throughout. Relax in your outdoor oasis complete with new outdoor window awnings and newly renovated patio area perfect for entertaining! Insulated 2 car Garage: Ample storage space to keep your home organized, plus washer and dryer included (negotiable). The community offers a clubhouse, gym, pool, spa, sauna, tennis and pickleball courts, billiard and card room, shuffleboard and many more activities. Monthly income must be 3x the monthly space rent of $963.98 plus $225.00 average in utilities ($963.98 x 3 = $2891.94). This is a 55+ community, and buyer must be approved by the Sun Meadows Management.
$325,000
28501 Bradley Road Menifee, CA 92586
- Type:
- Single Family
- Sq.Ft.:
- 1,366
- Status:
- Active
- Beds:
- 2
- Lot size:
- 0.06 Acres
- Year built:
- 1964
- Baths:
- 2.00
- MLS#:
- SW24206894
ADDITIONAL INFORMATION
New kitchen cabinets with quartz counter-tops, new laminate flooring through out and new stainless steel appliances.
- Type:
- Single Family
- Sq.Ft.:
- 2,798
- Status:
- Active
- Beds:
- 5
- Lot size:
- 0.17 Acres
- Year built:
- 2023
- Baths:
- 3.00
- MLS#:
- PW24207358
ADDITIONAL INFORMATION
WELCOME TO THIS BEAUTIFUL HOME BUILT IN 2023 TWO STORY HOME WITH 2800 SQFT LIVING AREA 7405 SQFT LOT SIZE!! This Home ready for a move in. This is the FIVE -bedrooms, THREE- BATHS Pathway floor plan at the new home community Cimarron Ridge, in Menifee. 1 BEDROOM AND 1 FULL BATHROOM IS THE DOWNSTAIRS. This beautiful home includes: -Open-concept floor plan -white cabinets with quartz countertops AND WALK-IN-PANTRY.
Open House:
Saturday, 11/16 12:00-4:00PM
- Type:
- Manufactured/Mobile Home
- Sq.Ft.:
- 1,920
- Status:
- Active
- Beds:
- 2
- Year built:
- 1978
- Baths:
- 2.00
- MLS#:
- SW24203718
ADDITIONAL INFORMATION
55+ Hillside Mobile Home Estates - Gated community - CLEAN/TURNKEY - 2 Bedrooms/ 2 Baths - Triple-wide Silvercrest manufactured home with approx. 1,920 square feet. Open floor plan with large living/dining great room with beamed ceiling accents & built-in hutch. Kitchen with five burner gas stove top & exhaust hood - dishwasher - dual oven - disposal & refrigerator can stay. Lots of cabinet/counter space with pull roll out shelves. Breakfast bar opens to family room with built-in shelving/desk storage, & slider door to covered front porch. Primary bedroom suite with carpet & large walk-in closet with mirrored doors & separate TV/Office Area. Primary bath with soaking tub & walk-in shower, dual sink vanity. Guest bedroom with carpet, walk-in closet. Hallway bath with shower in tub, custom tiled shower walls. Indoor laundry includes washer & dryer, cabinets with pull out shelving. Additional features include fresh interior/exterior paint, window blinds, new light fixtures, central AC & Heat (plus separate window cooler unit), newer carpet & laminate wood flooring, water heater & roof. Large covered private front porch, low maintenance yard. Detached storage shed within the covered carport & driveway, accessible ramp, fenced pet area. Community amenities include Gated Entry - Club House - Community Pool - Fitness Area - Billiards/Game Room - Sports Court - BBQ & Picnic Area. Conveniently located close to freeways, shopping, restaurants & more.
- Type:
- Single Family
- Sq.Ft.:
- 1,404
- Status:
- Active
- Beds:
- 2
- Lot size:
- 0.15 Acres
- Year built:
- 1964
- Baths:
- 2.00
- MLS#:
- NDP2408789
ADDITIONAL INFORMATION
Beautiful fresh paint in and out! Imagine living in a vibrant 55+ senior community in Menifee where comfort, convenience, and connection come together. This beautifully upgraded home is ready for you to move in with its fresh new flooring, crisp interior paint, and brand-new dual pane windows that bring in an abundance of natural light. At just $450 per year, the HOA offers a fantastic range of amenities, including community activities, a sparkling pool, and more, ensuring there’s always something to enjoy. Nearby, you'll find top-notch golfing, shopping, entertainment, and medical facilities, so everything you need is just a short drive away. And with special lending incentives, this could be your best opportunity to join this thriving, active senior community where neighbors become friends and every day feels like a vacation! This charming 2-bedroom home, complete with a versatile bonus room, perfect for an office or hobby space. The newly remodeled kitchen is a showstopper, featuring stunning marble countertops and brand-new stainless-steel appliances, ideal for those who love to cook or entertain. Just outside, you'll find a cozy covered patio, perfect for sipping your morning coffee. Plus, it comes with a section 1 termite clearance for added peace of mind. amazing home that reflects the work of a brilliant Artist 'Liza, the master of Plaster' If you are a lover of art, this is the place for you, come and retreat to a home with flex space. Enjoy the flex space of an artists studio or office as well as a screened in patio or remove the walls and have a nice, covered area for hosting outside activities. Menifee is a booming town with fine dining and shopping close by. Outstanding medical care is also at your disposal. The HOA fees are minimal for the convenience of community events and a swimming pool. Agent/owner. Information deemed to be reliable but not guaranteed.
- Type:
- Single Family
- Sq.Ft.:
- 1,618
- Status:
- Active
- Beds:
- 3
- Lot size:
- 0.18 Acres
- Year built:
- 1964
- Baths:
- 2.00
- MLS#:
- CV24203606
ADDITIONAL INFORMATION
Welcome to 2628 Ridgemoor Rd. Located in the highly desired Sun City Civic 55+ Community with Low Taxes and Low HOA. Upon entry, you'll first notice the formal living room with open floor plan concept & newly installed laminate flooring. As you enter the naturally lit kitchen, you'll find newer cabinets, quartz counter tops and stainless steel appliances. The connecting dinning room allows for lighting to flow continuously through the rooms with access to the family room where one can enjoy the private backyard views. When making your way to the north side of the house there are 3 spacious bedrooms with newly installed carpet. Both bathrooms include pleasant upgrades. Furthermore, unlike many of the homes in this community this one includes its very own private garage. The backyard, with mountain views and no rear neighbors has its patio and newly built shed.
- Type:
- Manufactured/Mobile Home
- Sq.Ft.:
- 2,400
- Status:
- Active
- Beds:
- 2
- Year built:
- 1968
- Baths:
- 2.00
- MLS#:
- IV24203864
ADDITIONAL INFORMATION
Welcome to 27150 Shadell Rd, Space 104- a Beautiful spacious triple wide manufactured home offering modern comforts and a peaceful setting. This home is perfect for those seeking a blend of privacy and community living. This 2-bedroom, 2-bathroom plus a bonus room home features a bright open living space, modern kitchen comes fully equipped with appliances and a spacious master suite includes private bathroom, walk in closet with so much extra space including built in drawers for your convenience. Enjoy your morning coffee on the large outdoor deck, perfect for relaxing. Located in a well maintained community, this home offers access to great amenities, including a community pool, dog park, clubhouse, fitness center and game room. Don't miss out on this incredible opportunity! Schedule a tour today to experience all that this home has to offer.
- Type:
- Single Family
- Sq.Ft.:
- 1,404
- Status:
- Active
- Beds:
- 2
- Lot size:
- 0.17 Acres
- Year built:
- 1964
- Baths:
- 2.00
- MLS#:
- IV24203566
ADDITIONAL INFORMATION
Who doesn't love lime green carpet??? This property needs a little bit of lovin but has some great potential. Amazing location on El Rancho. The 1,404 sq ft layout is ideal for enough room to do what you want without having too much to clean. Did I mention the lime green carpet??? You can't buy that anymore. Plantation shutters allow a wonderful amount of light to bring the lime in the lime green carpet out. Come make this property your own. Seller is motivated (within reason of course).
Sun City Real Estate
The median home value in Sun City, CA is $536,500. This is higher than the county median home value of $536,000. The national median home value is $338,100. The average price of homes sold in Sun City, CA is $536,500. Approximately 73.89% of Sun City homes are owned, compared to 19.7% rented, while 6.41% are vacant. Sun City real estate listings include condos, townhomes, and single family homes for sale. Commercial properties are also available. If you see a property you’re interested in, contact a Sun City real estate agent to arrange a tour today!
Sun City, California 92586 has a population of 50,544. Sun City 92586 is less family-centric than the surrounding county with 31.54% of the households containing married families with children. The county average for households married with children is 35.14%.
The median household income in Sun City, California 92586 is $80,741. The median household income for the surrounding county is $76,066 compared to the national median of $69,021. The median age of people living in Sun City 92586 is 37.3 years.
Sun City Weather
The average high temperature in July is 98.2 degrees, with an average low temperature in January of 37.1 degrees. The average rainfall is approximately 12 inches per year, with 0 inches of snow per year.
