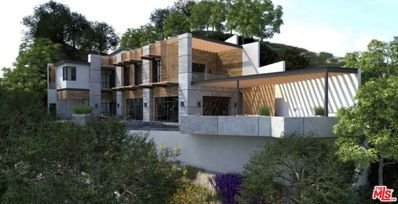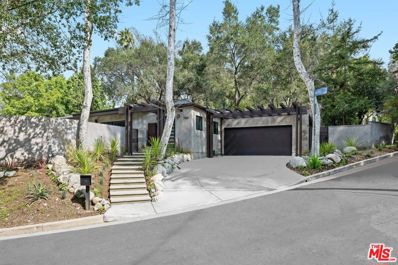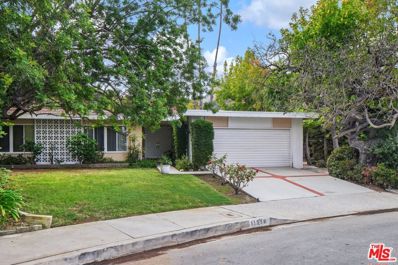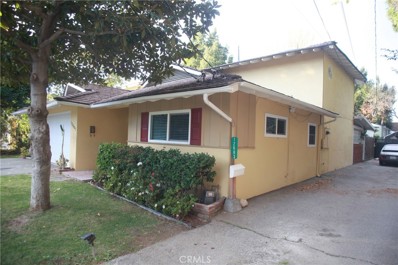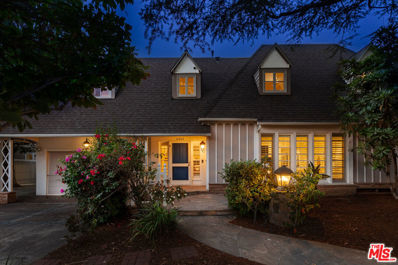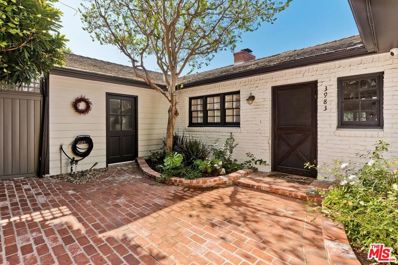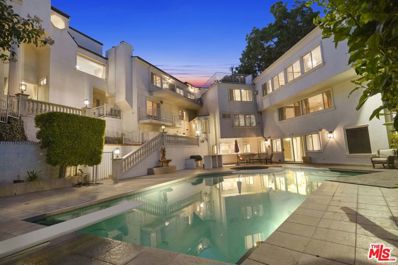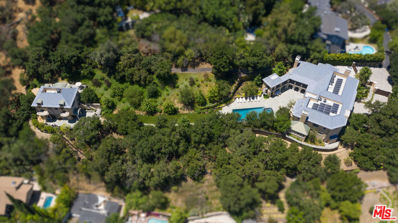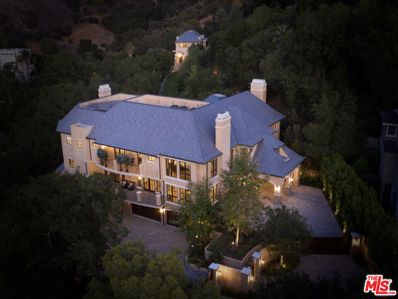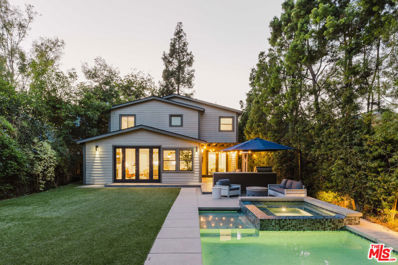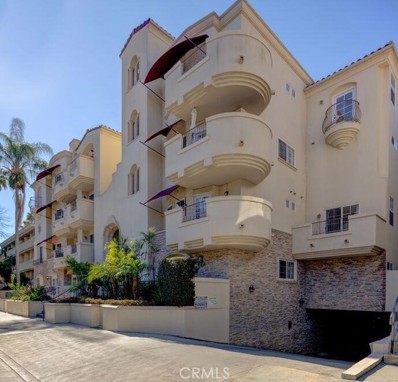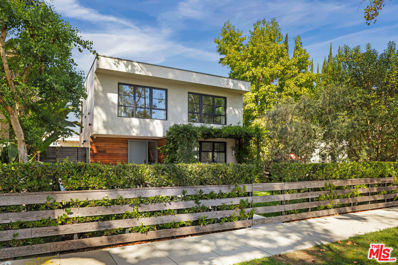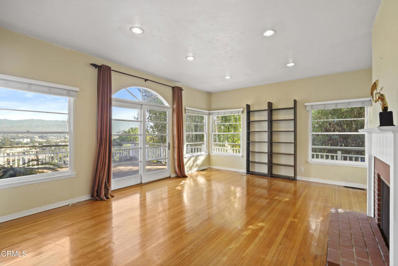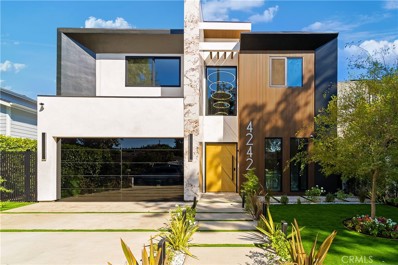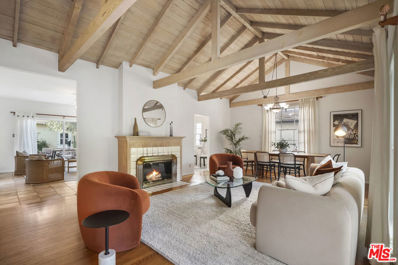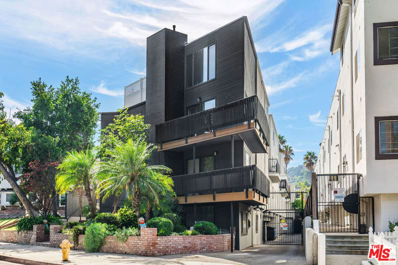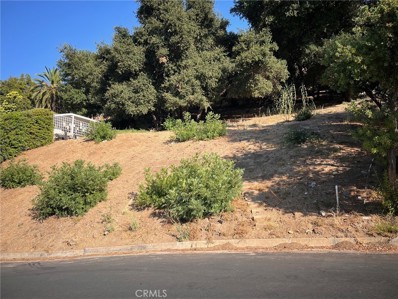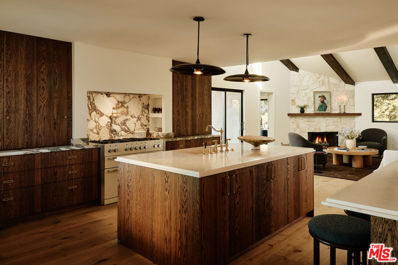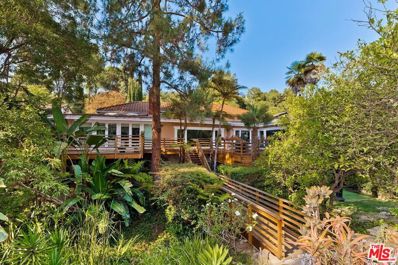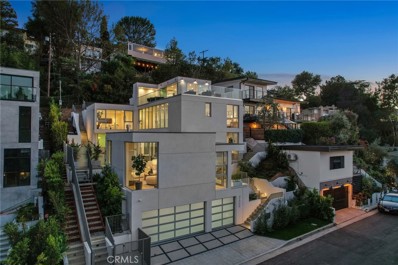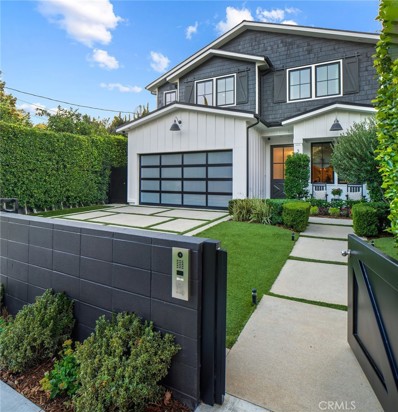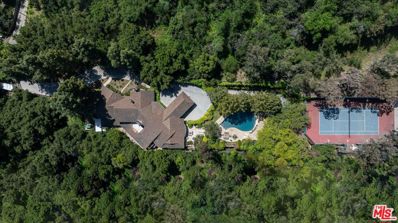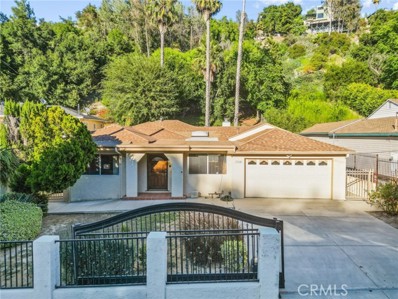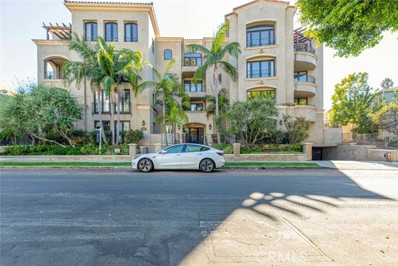Studio City CA Homes for Rent
$1,695,000
12085 Mound View Place Studio City, CA 91604
- Type:
- Land
- Sq.Ft.:
- n/a
- Status:
- Active
- Beds:
- n/a
- Lot size:
- 0.53 Acres
- Baths:
- MLS#:
- 24453861
ADDITIONAL INFORMATION
DEVELOPER ALERT! Fully Approved Plans - RTI Pending Grading Bond. Five Building Permits Issued. Start Construction After Close of Escrow. Seize this rare chance to build a luxury modern home with panoramic views in Studio City's coveted Silver Triangle. Situated south of Ventura Blvd on a quiet cul-de-sac, the lot offers easy access to top restaurants, shops, and entertainment, plus it's within the award-winning Carpenter School District. With five valid building permits, construction can begin immediately after closing. Approved plans outline a 3-story, 4-bedroom, 7-bathroom home totaling approx. 6,597 sf. The design includes a 3-car garage and standout amenities: game room, theater, gym, pool/spa, private driveway, elevator, outdoor kitchen, BBQ, fire pit, rooftop seating area, and private balconies/decks. A finished product has been appraised at $9 million USD. Utilities are nearby, and the lot is surrounded by new multi-million-dollar homes. Plans available upon request. Buyer to do their due diligence and verify all information independently. Sold AS IS & WHERE IS.
$8,500,000
12073 Ventura Place Studio City, CA 91604
- Type:
- Mixed Use
- Sq.Ft.:
- 4,164
- Status:
- Active
- Beds:
- n/a
- Lot size:
- 0.11 Acres
- Year built:
- 1946
- Baths:
- MLS#:
- SR24216062
ADDITIONAL INFORMATION
Probate Sale! Administrator has Full Authority to accept Offers. Offering a Mixed-Use, Commercial & Apartment Building Investment in Studio City-"A" location. Born out of the Entertainment Industry Studio City is regarded as "The Jewel of The Valley". It serves as the Gateway to Westside and Hollywood, attracting actors, writers and musicians. This Great opportunity is close to CBS Studios and minutes to Universal Studios and Burbank, which is the "Media Capital of the World". Ventura Place is just a short block from Iconic Ventura Blvd. This 4,164-sf building consists of: 6- Apartments plus 2- Retail Stores. McConnel's Ice Cream with renewal options plus Alfred Coffee who intends to renew. Both Commercial tenants pay CAM charges plus yearly rent increases. The 6-Apartments units are month to month with below market rents. First Time on the market in over 54 Years. A Solid Investment, 100% occupied, and ideal for 1031 Exchange.
$3,195,000
3888 Berry Drive Studio City, CA 91604
Open House:
Sunday, 11/17 1:00-4:00PM
- Type:
- Single Family
- Sq.Ft.:
- 2,786
- Status:
- Active
- Beds:
- 4
- Lot size:
- 0.27 Acres
- Year built:
- 1936
- Baths:
- 4.00
- MLS#:
- 24454651
ADDITIONAL INFORMATION
Escape to your own private sanctuary in the heart of Studio City's Dining and Entertainment District. Enjoy nearby recreational opportunities while still maintaining a sense of tranquility and privacy. This stunning 4-bedroom, 4-bathroom single-story home was remodeled from top to bottom with attention to detail. Nestled in a rare street to street setting, this property exudes a park-like oasis feel, offering both privacy and luxury at every turn. The one-story layout features an effortless flow and accessibility throughout the home. The large outdoor private front area has a cozy space that awaits you at the front of the house, complete with a fire pit, perfect for gathering with friends and family. Step into your own slice of paradise in the expansive backyard. Lounge by the exercise pool on warm summer days or unwind in the soothing waters of the jacuzzi, surrounded by lush landscaping and expansive space for outdoor entertaining. Experience the serenity of a peaceful environment, offering a retreat from the hustle and bustle of everyday life. In addition, this location is perfect for raising a family as it offers proximity to some of the best schools in Los Angeles including Harvard Westlake, Campbell Hall and Carpenter school. In addition, enjoy easy access to shopping and dining. Don't miss out on the opportunity to make this dream home your reality. Schedule a showing today!
- Type:
- Single Family
- Sq.Ft.:
- 2,140
- Status:
- Active
- Beds:
- 3
- Lot size:
- 0.19 Acres
- Year built:
- 1960
- Baths:
- 2.00
- MLS#:
- 24454262
ADDITIONAL INFORMATION
Buyer flaked, no fault of property- Back On Market. This stunning mid-century modern is located in the highly-sought after "Dona Streets" of Studio City, near scenic Fryman Canyon Park, ideally situated on a quiet street in the Carpenter School District. This wonderful home, meticulously maintained by the same family for over fifty years, features marble gas fireplace, indoor-outdoor living with patios, a wraparound yard of California's native landscape, and wood flooring to create an unparalleled blend of modern aesthetics, contemporary functionality, and comfortable hospitality. All of the main living spaces are thoughtfully designed so that each room flows seamlessly into the other, ensuring convenient daily living as well as gracious formal entertaining. The entrance features a private garden surrounded by a breeze block, and a two-car garage. Upon entering you are greeted with the well-arranged layout featuring an open-concept living area. Tasteful kitchen includes an LG fridge and an atrium-skylight that fills the kitchen-dining areas with natural light. Positioned just off of the kitchen and living room is a bright and spacious dining area perfectly suited for accommodating guests. Generously proportioned bedrooms offer plenty of natural light and ample privacy. The primary suite features a large closet and master bathroom. All this makes this house a truly rare find in one of Studio City's most treasured neighborhoods. Minutes from prime shopping, restaurants, and entertainment on Ventura Blvd and the Sunset Strip, it's also a short driving distance to West Hollywood, Beverly Hills, and The Grove, with easy access to CBS, Universal Studios, and Warner Brothers. There is room for a pool. Don't miss the opportunity to own this home full of potential! Property to be sold in As-Is condition.
$2,199,999
12607 Kling Street Studio City, CA 91604
- Type:
- Single Family
- Sq.Ft.:
- 3,000
- Status:
- Active
- Beds:
- n/a
- Lot size:
- 0.3 Acres
- Year built:
- 1960
- Baths:
- MLS#:
- SR24194969
ADDITIONAL INFORMATION
Info given is for the front home 12607 Kling however, public records are for 12603 Kling, the rear home. Two homes on one 13,000 sq ft lot. Each home has their own front and rear yards and their own garages. Rear home is 1 bedroom, 1 bath, kitchen, breakfast area, living room and sunroom. It was built in 1935 and moved to the rear location in 1960 and has a detached garage (possibly an ADU). It need some work but plenty of possibilities. Could add on and make larger. The front home was built in 1960 and updated in 2020 and has a new kitchen and 2 new baths, new AC, vinyl flooring and tile in the kitchen and baths. There is a bedroom and 3/4 bath downstairs no steps on first level and 2 bedrooms and large new bath upstairs. Direct access from garage into kitchen. Washer and dryer in the garage. This property is 3 blocks from Beeman Park.
$2,595,000
4343 Bellaire Avenue Studio City, CA 91604
Open House:
Sunday, 11/17 1:00-4:00PM
- Type:
- Single Family
- Sq.Ft.:
- 2,959
- Status:
- Active
- Beds:
- 4
- Lot size:
- 0.28 Acres
- Year built:
- 1946
- Baths:
- 5.00
- MLS#:
- 24452929
ADDITIONAL INFORMATION
Remodeled English Country-Style Estate. Picturesque 2,959 sq ft two-story features 4 bed/4.5bath on 11,982 sq ft lot. Enjoy spacious family room, fireside living room and formal dining, hardwood and stone floors, crown molding, wine room, and brand new designer kitchen! Lovely primary has lofted beamed ceilings, two large walk-in closets complete with built-ins, en suite with new shower, laundry with new W/D, and French doors to terrace/balcony overlooking the backyard. First-floor 4th bed/office has a fireplace and updated bath. All big beds and baths plus loft. Invite family and friends outdoors to pool/spa, lounge areas shaded by mature trees, covered patio, 2 fire pits perfect for separate private areas for all al fresco entertaining. 2nd laundry in 2-car garage. Captivating curb appeal from charming dormers and diamond pane windows to new fence and beautiful gardens! Sought-after Studio City location! Meticulously updated, newer systems and turnkey from top to bottom with new roof and skylights, to upgraded electric, plumbing, and more!
$2,695,000
3983 Sunswept Drive Studio City, CA 91604
Open House:
Sunday, 11/17 1:00-3:00PM
- Type:
- Single Family
- Sq.Ft.:
- 2,758
- Status:
- Active
- Beds:
- 4
- Lot size:
- 0.16 Acres
- Year built:
- 1948
- Baths:
- 2.00
- MLS#:
- 24452407
ADDITIONAL INFORMATION
Discover this enchanting storybook farmhouse nestled in the heart of Studio City's prime foothills, just south of The Boulevard. Surrounded by lush greenery, this home offers stunning sunsets and sweeping views, evoking East Coast vacation vibes with its rustic yet refined charm. Enjoy a warm cottage atmosphere, featuring natural woods, exposed brick fireplaces and an incredible open layout that seamlessly integrates indoor and outdoor living, complete with a grassy yard, pool, spa and more! Enter through your private zen patio garden into a spacious great room adorned with new European oak floors and soaring beamed ceilings. The southwest exposure floods the space with spectacular natural light. The beautifully remodeled cook's country kitchen boasts soapstone counters, white shaker cabinets, a Viking stove and a butcher block center island with a prep sink and breakfast bar seating. A charming pass-through connects the kitchen to the dining room, complemented by a second breakfast bar that transitions into a cocktail bar. The upstairs features three bedrooms and a bathroom for guests, while the lower level reveals a phenomenal full-floor primary suite. This tranquil retreat includes a private den, an oversized bedroom with three sets of French doors leading to the outside, an exposed brick fireplace and two expansive walk-in closets. The luxurious primary bathroom showcases dual Carrera marble vanities, a shower with a matching marble bench and a rain shower. Step outside to your sunny oasis, where a shaded deck with a farmhouse porch swing invites relaxation. The expansive outdoor area is perfect for lounging, dining and enjoying the large swimmer's pool and spa all just steps from your suite. A grassy yard above the pool provides space for games, pets or even a swing set for kids. Located just blocks from the Shops at Sportsman's Lodge, including Erewhon, Sugarfish, Equinox and more, this property perfectly blends charm, comfort and convenience.
$3,995,000
3511 Berry Drive Studio City, CA 91604
- Type:
- Single Family
- Sq.Ft.:
- 8,952
- Status:
- Active
- Beds:
- 6
- Lot size:
- 0.37 Acres
- Year built:
- 1980
- Baths:
- 8.00
- MLS#:
- 24453051
ADDITIONAL INFORMATION
Nestled sky-high in Studio City's prestigious Berry Hilltop Community, a magnificent architectural vision and extraordinary Postmodern residence of refinement awaits. Crowning over a 1/3 acre lot, this sprawling 9,000 sq.ft view estate resides in divine harmony with its verdant, organic environment of towering trees and sprawling lawns. Boundless, breathtaking vistas are showcased through glass walls, view decks, terraces and patios throughout. Clean lines of the gated exterior extend into the interior where form follows function. Fusing open space with stylish details, the primary living and entertaining areas become one in light, luxury and comfort. Walnut floors grace the living areas. Recessed lighting glows throughout. Baths feature fine lighting, fixtures and finishes. The dining and lounging area lend themselves ideally to friend and family gatherings. The soaring skylit open kitchen is designed for the adventurous at home chef. The 100 foot projection TV and extraordinary sound system of the family room offers a cinema quality theater experience for film screenings and movie parties. Six well-proportioned en suite bedrooms including lux primary suite with day spa inspired bath, custom closet and adjoining office space round out the comfortable accommodations. Sliding doors bring the outdoors in and give way to a private urban hills resort oasis where the dining and lounging patios, terraced garden, sprawling grounds, BBQ, pool with swim up bar, and spa embody the coveted Southern California lifestyle of warm, relaxed poolside lounging by day, cool gatherings and lavish entertaining by night. Highlights include a gym, dance studio, gaming and rec rooms, second kitchen off the pool area, 2-car attached garage and 5-car motor court. Located in the Carpenter Charter School District, Mulholland close, proximity to the Hollywood Bowl and Universal, Disney, Warner Bros. CBS and NBC studios, and the chic dining and shopping district along famed Ventura Blvd. This urban hills estate with a unique style all its own is the place where you want to live. Welcome!
$12,400,000
3911 Oeste Avenue Studio City, CA 91604
- Type:
- Single Family
- Sq.Ft.:
- 11,923
- Status:
- Active
- Beds:
- 8
- Lot size:
- 1.73 Acres
- Year built:
- 2020
- Baths:
- 14.00
- MLS#:
- 24445463
ADDITIONAL INFORMATION
This one-of-a-kind compound is one of 5 homes situated on a privately gated street and is tucked away on its own 1.75 acres of serene private grounds. The main estate is a showstopper with 6 bedrooms and 10 bathrooms, plus a well-appointed 2-bedroom, 3-bath guest house, giving you nearly 12,000 square feet of impressive space. The grand two-story great room with soaring ceilings wows upon entry and sets the tone for this magnificent home. The gourmet chef's kitchen overlooks one of two spacious family rooms each with their own fireplace, and boasts an entertainers island and charming breakfast nook, and leads to an elegant formal dining room; perfect for those more upscale affairs. Head upstairs to the luxurious primary retreat with its own sitting area, convenience bar, cozy fireplace, and dual baths each with steam showers. 4 additional ensuite bedrooms including an ultra-spacious junior primary suite with gorgeous views and fireplace round out the upper floor. The lower level offers a plush home theater, an additional ensuite bedroom perfect for maid/nanny, and a gym, office (or potential 7th bedroom), a 600-bottle wine cellar, and a 4-car garage. The elevator provides effortless access between floors, plus the lower level can also be accessed independently making it ideal for hosting exclusive screenings, office visits or staff. Outside, it's like your own private resort! The numerous balconies and cabana overlooking the park-like grounds are made for relaxing. Take a dip in the sparkling saltwater pool, unwind in the spa, or fire up the BBQ for a perfect evening. Follow the stone path along the grassy yard to an equally charming 2 bedroom, 3 bath guest house; ideal for extended family, staff, or a home-away-from-home office retreat. Villa Oeste will have you feeling like your miles from the hustle and bustle of LA while being only moments from top-tier schools including Harvard Westlake, iconic Mulholland Drive, The Boulevard, and Beverly Hills. This estate also has a strong rental history, fetching $70,000/month for 2 years and even reaching $100,000/month for short-term stays making it the perfect trophy property as well as a savvy investment opportunity. Not quite ready to commit? Inquire about leasing for $70,000/month.
$12,400,000
3911 Oeste Ave Studio City, CA 91604
- Type:
- Single Family-Detached
- Sq.Ft.:
- 11,923
- Status:
- Active
- Beds:
- 8
- Lot size:
- 1.73 Acres
- Year built:
- 2020
- Baths:
- 14.00
- MLS#:
- 24-445463
ADDITIONAL INFORMATION
This one-of-a-kind compound is one of 5 homes situated on a privately gated street and is tucked away on its own 1.75 acres of serene private grounds. The main estate is a showstopper with 6 bedrooms and 10 bathrooms, plus a well-appointed 2-bedroom, 3-bath guest house, giving you nearly 12,000 square feet of impressive space. The grand two-story great room with soaring ceilings wows upon entry and sets the tone for this magnificent home. The gourmet chef's kitchen overlooks one of two spacious family rooms each with their own fireplace, and boasts an entertainers island and charming breakfast nook, and leads to an elegant formal dining room; perfect for those more upscale affairs. Head upstairs to the luxurious primary retreat with its own sitting area, convenience bar, cozy fireplace, and dual baths each with steam showers. 4 additional ensuite bedrooms including an ultra-spacious junior primary suite with gorgeous views and fireplace round out the upper floor. The lower level offers a plush home theater, an additional ensuite bedroom perfect for maid/nanny, and a gym, office (or potential 7th bedroom), a 600-bottle wine cellar, and a 4-car garage. The elevator provides effortless access between floors, plus the lower level can also be accessed independently making it ideal for hosting exclusive screenings, office visits or staff. Outside, it's like your own private resort! The numerous balconies and cabana overlooking the park-like grounds are made for relaxing. Take a dip in the sparkling saltwater pool, unwind in the spa, or fire up the BBQ for a perfect evening. Follow the stone path along the grassy yard to an equally charming 2 bedroom, 3 bath guest house; ideal for extended family, staff, or a home-away-from-home office retreat. Villa Oeste will have you feeling like your miles from the hustle and bustle of LA while being only moments from top-tier schools including Harvard Westlake, iconic Mulholland Drive, The Boulevard, and Beverly Hills. This estate also has a strong rental history, fetching $70,000/month for 2 years and even reaching $100,000/month for short-term stays making it the perfect trophy property as well as a savvy investment opportunity. Not quite ready to commit? Inquire about leasing for $70,000/month.
$2,995,000
4222 Ben Avenue Studio City, CA 91604
- Type:
- Single Family
- Sq.Ft.:
- 3,283
- Status:
- Active
- Beds:
- 4
- Lot size:
- 0.15 Acres
- Year built:
- 2014
- Baths:
- 4.00
- MLS#:
- 24450503
ADDITIONAL INFORMATION
Presenting an unparalleled Cape Cod sanctuary on one of Studio City's most prized streets: Using only pristine finishes and choice materials, the current owners have invigorated the spacious interiors of this flowing floor plan to bring it to its new magazine-worthy state. Soft in tone, wide-plank oak floors flow seamlessly throughout the public entertaining spaces. In the living room, discover a rich fireplace clad in reeded stone and flanked by day-bench-topped built-ins, including wine refrigerator. Natural sunlight floods the space through picture windows and two sets of French doors to the outside. The kitchen is a visual delight, with its new fixtures and hardware, bell-shaped copper lighting, shimmering tile backsplash, and chef-grade appliances. Traditional wainscoting in every room provides a classic, timeless feel. The primary bedroom overlooks the lush grounds and includes a dazzling remodeled en-suite bathroom, with walls of tile and a double-size walk-in rainwater shower. Secondary bedrooms are light-filled, two of which are Jack-and-Jill and another is currently used as an office. In the backyard, enjoy a sprawling grass yard to roam and play, a trellis-covered outdoor living room, patio for dining al-fresco, built-in barbecue, and sparkling pool and spa, all surrounded by mature privacy hedges and trees. With Alfred Coffee, Joan's on Third, and the weekly Studio City Farmers Market close by, the combination of peaceful neighborhood and the area's high walkability score is a perfect balance. The iconic Sportsmen's Lodge complex, anchored by Erewhon and Equinox, is mere moments away. This beautiful home is also sited within the attendance boundaries of the coveted, award-winning Carpenter Community Charter School. Welcome to a fresh lifestyle in one of the most highly sought destinations of the Valley, close to studios and just a quick canyon drive to West Hollywood, Beverly Hills and everything the west side has to offer.
Open House:
Saturday, 11/16 8:00-11:00PM
- Type:
- Condo
- Sq.Ft.:
- 1,590
- Status:
- Active
- Beds:
- 3
- Lot size:
- 0.4 Acres
- Year built:
- 2007
- Baths:
- 3.00
- MLS#:
- CRDW24200546
ADDITIONAL INFORMATION
This beautifully appointed 3-bedroom, 3-bathroom upper-floor condo offers luxury living in a highly desirable location. The open-concept floor plan features a chef’s kitchen with granite countertops, stainless steel appliances, and a gas stove. The living room includes a gas fireplace, separate dining area, and private balcony. The expansive master suite boasts a walk-in closet and en-suite bath with dual sinks and a sunken tub. Two additional spacious bedrooms with ample closet space provide comfort and privacy. This unit is finished with rich dark hardwood floors, high ceilings, crown molding, and an in-unit washer/dryer. The well-maintained complex includes low HOA dues, a serene courtyard with a fountain, a community BBQ, and security cameras throughout the common areas and parking garage. Located within the acclaimed Dixie Canyon School District and walking distance to Ventura Boulevard’s shopping and dining. Easy access to Fryman Canyon and major freeways (101, 405, 170). Don’t miss this incredible opportunity!
$2,495,000
12201 Cantura Street Studio City, CA 91604
- Type:
- Single Family
- Sq.Ft.:
- 2,534
- Status:
- Active
- Beds:
- 3
- Lot size:
- 0.12 Acres
- Year built:
- 2017
- Baths:
- 4.00
- MLS#:
- 24451557
ADDITIONAL INFORMATION
**Looking for backup** Exquisite Modern Masterpiece in Studio City's Silver Triangle! Nestled on one of the most coveted streets in the Silver Triangle, this newly built (2017) contemporary home is a family's and entertainer's dream, worthy of the pages of Architectural Digest. Boasting 3 bedrooms, 4 baths, and a spacious guesthouse, this home offers the ultimate executive compound experience. Step inside to discover an open floor plan bathed in natural light, where impeccable design details abound. At the heart of the home is a gourmet chef's kitchen, centered around a welcoming island that serves as both a dining and preparation space. With high-end appliances and thoughtful design, it's perfect for creating culinary masterpieces while bringing family and friends together. The seamless indoor-outdoor flow invites you to enjoy California living at its finest, with walls of glass opening to beautiful landscaping, wooden deck with firepit, pool, spa and outdoor shower, perfect for hosting elegant gatherings or relaxing in your private oasis. Located just moments from Ventura Blvd, this home is surrounded by the best of Studio City's vibrant lifestyle: acclaimed restaurants, charming cafes, boutique shops, and top-rated schools. This elevated and timeless modern residence promises a lifestyle of sophistication and ease, designed to be cherished for years to come.
- Type:
- Single Family
- Sq.Ft.:
- 1,182
- Status:
- Active
- Beds:
- 2
- Lot size:
- 0.2 Acres
- Year built:
- 1938
- Baths:
- 4.00
- MLS#:
- P1-19811
ADDITIONAL INFORMATION
Developers/Builders-Panoramic Hillside Views & Value-Add Potential in a Prime Studio City Location.Nestled in the coveted hills of Studio City, this enchanting 2-bedroom, 2-bathroom home offers a serene retreat with the perfect blend of charm & simplicity against the backdrop of the most breathtaking views. Distinguishably situated, 3724 Berry Drive boasts panoramic & unobstructed views of the city, creating a peaceful & private oasis just moments away from the vibrant city life. This highlights the secluded nature of its orientation while evoking the sense of a peaceful retreat that's still close to the bustling city.Step inside to discover an open floor plan with abundant natural light streaming through large windows that frame the picturesque scenery. The living area features hardwood floors, a cozy fireplace, & seamless access to an expansive deck, ideal for entertaining or simply enjoying the tranquil ambiance. The galley kitchen, infused with ample counter space, opens to the enchanting dining room, overlooking the scenic valley backdrop. Each of the two bedrooms are thoughtfully crafted, with the primary suite offering direct access to the outdoor space & a spa-like en-suite bathroom featuring a large shower, jetted tub, skylight & north & west facing windows capturing the views & absorbing the natural light. The second, full bath is a true timepiece of 1950s charm, adorned with vintage tile pieces reminiscent of the era.Outside, the multi-level yard provides ample space for relaxation & gathering, with lush landscaping, mature trees, & a private deck that feels like an extension of the home's living space. Additionally, an approximately 354sqft non-permitted, flex space/studio with a kitchenette & bathroom, along with a workshop/utility off the garage, add significant potential to this home's footprint. A permitted 150 sqft workshop/storage complete the totality of this unique opportunity.Conveniently located near top-rated schools, popular dining, & shopping along Ventura Boulevard, this Studio City gem captures the essence of the ultimate California lifestyle. Surrounded by multi-million-dollar homes, this property presents the perfect opportunity for value-add development. Secluded yet close to the city's vibrant energy, this unique hillside retreat is ready for its next chapter. Don't miss your chance to develop & own this exceptional hillside property!Property sold as is. Fireplace is ornamental.
$3,777,777
4242 Shadyglade Avenue Studio City, CA 91604
Open House:
Sunday, 11/17 1:00-4:00PM
- Type:
- Single Family
- Sq.Ft.:
- 3,937
- Status:
- Active
- Beds:
- 5
- Lot size:
- 0.15 Acres
- Year built:
- 2024
- Baths:
- 6.00
- MLS#:
- SR24205440
ADDITIONAL INFORMATION
Situated on a quiet tree-lined street within the family friendly Footbridge Square neighborhood, this stunning new construction estate offers a 4 bed, 5 bath main house and 1 bed, 1 bath ADU. This state-of-the-art modern home boasts high ceilings and an open-concept floor plan that spans across nearly 4,000 sf of luxurious living space. The designer chef’s kitchen is a culinary enthusiast's dream, showcasing top-of-the-line appliances, custom cabinetry and a massive waterfall island. An oversized pocket door in the living room disappears into the wall, seamlessly extending your living space outside. The adjoining formal dining room is the perfect space to gather for a meal with family and friends. Upstairs, four ensuite bedrooms await, including a luxurious primary suite that features a private balcony, custom walk-in closet and sumptuous bathroom, complete with a soaking tub, large shower and double vanity. Surrounded by privacy hedges, the entertainer’s backyard is highlighted by a sparkling pool/spa, outdoor kitchen with bar seating, cozy fire pit, low-maintenance artificial turf yard and spacious patio. The attached ADU, with its own separate entrance and full bathroom, offers versatile potential as an office, gym or separate living space for extended family. Additional highlights include a laundry room, built-in speakers and a two-car garage. Located in the heart of Studio City within the top-rated Carpenter School District, this exceptional property is just moments away from trendy restaurants, boutique shops, the Studio City Farmers Market and so much more.
- Type:
- Single Family
- Sq.Ft.:
- 2,483
- Status:
- Active
- Beds:
- 3
- Lot size:
- 0.13 Acres
- Year built:
- 1946
- Baths:
- 3.00
- MLS#:
- 24451063
ADDITIONAL INFORMATION
Style, form and function blend classic 1940's architecture with the design and amenities ideally suited for today's modern lifestyle in Studio City's Footbridge Square: An idyllic, picturesque tree lined neighborhood where the famed Footbridge takes you across the LA River into the heart of Studio City's famed shopping and dining district. World class eateries, chic boutiques, spas, galleries and studios are just a short stroll away! The handsome exterior presentation offers clean lines and bids a warm welcome. Inside, the flexible floor plan flows with ease designed for relaxed contemporary living and entertaining. Wood floors grace the living areas. Freshly painted interiors are a light, bright palette. Soaring wood beamed ceilings of the living room add grand dimension and volume to the open space. The eat in kitchen features stainless steel appliances and opens to the family room perfect for friend and family gatherings. Glass sliding doors bring the outdoors in and give way to a brick patio and backyard lawn perfect for the Southern California lifestyle of endless summer BBQs and relaxed al fresco leisure. Highlights include updated plumbing and HVAC systems, tankless water heater, detached 2-car garage and 2nd story primary suite with walk-in closet and adjoining bonus room/flex space perfect for a nursery or home office! Ideally located in the award winning Carpenter Charter School District and just minutes from CBS, NBC, Universal, Disney, and Warner Bros. Studios, the Studio City Rec Center and Beeman Park, and all the best of what fabulous Studio City has to offer!
- Type:
- Condo
- Sq.Ft.:
- 902
- Status:
- Active
- Beds:
- 1
- Lot size:
- 0.29 Acres
- Year built:
- 1977
- Baths:
- 1.00
- MLS#:
- 24452811
ADDITIONAL INFORMATION
Indulge in the vibrant lifestyle of Studio City with this beautifully reimagined 1 bedroom + den, 1 bathroom condo, featuring an Original Milan Consi Design. Nestled in the heart of it all, this condo has been thoughtfully reimagined with modern-day finishes and styling, including sleek modern flooring, a fully modernized kitchen, designer lighting fixtures, and new built-ins. As you step inside, you're greeted by an inviting living room that seamlessly opens to a spacious private patio, perfect for indoor-outdoor living. The newly upgraded kitchen offers abundant cabinet space, blending style and functionality. The large primary bedroom boasts a custom-built walk-in closet, offering ample storage, while the den, adorned with elegant private barn doors, can easily serve as a home office or study. The bathroom has been meticulously updated with magnificent finishes, ensuring a spa-like experience. Enjoy the expansive front terrace, ideal for morning coffee or evening relaxation. Situated in an exceptional location, with Ventura Blvd, Erewhon Market, and a plethora of trendy shops and restaurants within walking distance, this condo offers unparalleled convenience. Two parking spots are included for hassle-free parking in this lively neighborhood. Additionally, outdoor enthusiasts will appreciate the proximity to the LA Riverwalk, perfect for scenic strolls along the path.
$850,000
11580 Sunshine Studio City, CA 91604
- Type:
- Land
- Sq.Ft.:
- n/a
- Status:
- Active
- Beds:
- n/a
- Lot size:
- 0.26 Acres
- Baths:
- MLS#:
- SR24208607
ADDITIONAL INFORMATION
Views Views Views! With over an 11,000 SF lot, this rare parcel of land opportunity has 180 degree views of the San Fernando Valley. Envision your dream home within this suburban infill area.
Open House:
Saturday, 11/16 1:00-4:00PM
- Type:
- Single Family
- Sq.Ft.:
- 4,815
- Status:
- Active
- Beds:
- 4
- Lot size:
- 0.17 Acres
- Year built:
- 1982
- Baths:
- 5.00
- MLS#:
- 24449867
ADDITIONAL INFORMATION
Not only do you get a coveted Beverly Hills canyon lifestyle with Valley valuations, you now get this exquisite fully gated and private Studio City hills masterpiece for smoking good price even by Valley comps! This is the one you don't want your buyer to miss. These type of deals for A+ luxury and on-trend design are rare.The showpiece kitchen features an Aga Mercury stove/oven, wine fridge, Viola marble countertops and dual islands crafted from Crema Marble. Custom-stained Querkus cabinetry and strategically placed skylights bathe the space in natural light. The opulent powder room will wow your guests - Portola Roman clay walls embrace a fluted emerald soapstone marble vanity. The library/study is a creative haven, with custom floor to ceiling built-ins and a sliding ladder. The elegant curved staircase brings you to the primary suite-your haven of tranquility, boasting a spacious walk-in closet with a custom Calacatta marble vanity, and an en-suite bath with a marble-lined bathtub and shower. Your guest suite has access to a private terrace, while the bathroom is adorned with zebra black marble countertops and Calacatta Bella marble walls.Step inside the imposing custom 9.5 foot gates to discover a world of impeccable craftsmanship. Step outside to your terrace with explosively expansive views. The enchanting landscape unfolds with a lush yard surrounding a Jacuzzi/dipping pool. Relax and rejuvenate amidst the serene canyon, mountain, and city views. You won't see any power wires.Easy access to premier dining, hiking trails, and chic boutiques.A great buy that will go fast.
$1,995,000
11292 Canton Drive Studio City, CA 91604
- Type:
- Single Family
- Sq.Ft.:
- 2,214
- Status:
- Active
- Beds:
- 3
- Lot size:
- 0.3 Acres
- Year built:
- 1952
- Baths:
- 3.00
- MLS#:
- 24449755
ADDITIONAL INFORMATION
Major price reduction! Motivated seller! Big Bear meets Big Sur. This rustic homes sits on one of the most gorgeous pieces of land in the valley. The yard features a romantic stream, walking paths and lovely pool. Charming home nestled in the heart of Studio City awaits your vision and design. Located in the sought-after neighborhood of Carpenter Elementary School, with easy access to Studio City's vibrant dining, shopping as well as nearby parks and hiking trails. An opportunity to make this home a one-of-a-kind show stopper.
$3,990,000
3668 Buena Park Drive Studio City, CA 91604
- Type:
- Single Family
- Sq.Ft.:
- 4,153
- Status:
- Active
- Beds:
- 5
- Lot size:
- 0.17 Acres
- Year built:
- 2024
- Baths:
- 6.00
- MLS#:
- SR24206724
ADDITIONAL INFORMATION
Hidden in the hills above Studio City, this modern new construction home boasts breathtaking views of the Valley. The modern exterior gives way to a warm, inviting interior filled with natural woods, imported stone and expansive walls of glass that flood the home with natural light. The open, airy floor plan is perfect for modern living, featuring a state-of-the-art chef’s kitchen equipped with high-end Miele appliances, a massive island with seating and walk-in pantry. The kitchen flows seamlessly into the spacious family room, creating a perfect environment for entertaining. Designed for indoor-outdoor living, oversized sliding glass doors open to a tranquil central courtyard, where there’s a sparkling pool/spa, built-in fire pit and ample patio/yard space. Completing the main living area is a formal living and dining room, and stylish powder room. Ascend the sleek floating staircase to find three generously sized ensuite bedrooms, including a stately primary suite that offers serene views, dual walk-in closets and a luxurious spa-like bathroom with a soaking tub, rainfall shower and double vanity. The upper level features a bonus room with a wet bar, full bathroom and spacious rooftop terrace with panoramic views of the Valley. Additional highlights include a lower-level ensuite bedroom, laundry room, high ceilings, smart home features like built-in speakers, a security system and three-car garage with EV charging. This is modern luxury living at its finest! Located South of the Boulevard within the award-winning Carpenter School District, this phenomenal property is just moments away from trendy restaurants, boutique shops, Fryman Canyon hiking trails and so much more.
$3,950,000
3807 Mound View Avenue Studio City, CA 91604
- Type:
- Single Family
- Sq.Ft.:
- 3,894
- Status:
- Active
- Beds:
- 5
- Lot size:
- 0.15 Acres
- Year built:
- 2017
- Baths:
- 6.00
- MLS#:
- SR24205276
ADDITIONAL INFORMATION
Situated South of the Boulevard in the highly sought-after Silver Triangle neighborhood, this gated estate epitomizes luxury living with its timeless design and state-of-the-art amenities. As you enter the home you are greeted to a light and airy open floor plan that boasts high ceilings with wood beam accents throughout. Prepare gourmet meals in the custom chef’s kitchen, complete with top-of-the-line appliances, a large island, walk-in pantry and sun-drenched breakfast nook. The adjoining family room is highlighted by an oversized pocket door that seamlessly disappears into the wall, effortlessly blending indoor and outdoor living. Continuing on the main level, you will find a spacious formal living and dining room, ensuite bedroom, convenient mud room, stylish powder bathroom and temperature-controlled wine cellar. Upstairs, four sizable ensuite bedrooms with vaulted ceilings, a loft area and well equipped laundry room await. Retreat to the luxurious primary suite, which features dual walk-in closets and a sumptuous bathroom fitted with a soaking tub, large rainfall shower and double vanity, creating a spa-like experience at home. Surrounded by lush, mature privacy hedges, the serene backyard retreat is an entertainer’s paradise, offering a sparkling pool/spa, built-in BBQ with bar seating and ample patio/yard space. Additional amenities include a Control4 system with built-in speakers, security system and two-car garage. Located in the heart of Studio City within the top-rated Carpenter School District, this exceptional property is just moments away from trendy restaurants, boutique shops, Fryman Canyon hiking trails and so much more.
$12,988,888
Address not provided Studio City, CA 91604
- Type:
- Single Family
- Sq.Ft.:
- 9,188
- Status:
- Active
- Beds:
- 6
- Lot size:
- 1.51 Acres
- Year built:
- 1988
- Baths:
- 7.00
- MLS#:
- 24448991
ADDITIONAL INFORMATION
Welcome to this famed private estate, a secluded, one-of-a-kind gated 2-acre property tucked away at the end of a quiet street in Fryman Canyon. A long, private driveway leads to the grand ~7,000sqft Robert Byrd-designed Tudor main house, boasting 5 bedrooms, 6 bathrooms, and stunning architectural details like dramatic beamed ceilings, stone fireplaces, and hardwood floors throughout the main level. The oversized primary suite offers expansive walk-in closets and bright views of the valley. Outside, your backyard oasis awaits, featuring a pool and spa framed by lush greenery. The property also includes a motor court leading to a Championship Tennis court and an impressive 25+ car garage. A detached guest house, offering an additional ~2,000sqft of flexible living and entertainment space to make your own. Towering mature trees envelop the entire 2-acre estate, transporting you to your dream oasis. An additional parcel at 12001 Briarvale Lane, adding another 19,012 sq ft, is included.
$1,699,000
3760 Goodland Avenue Studio City, CA 91604
- Type:
- Single Family
- Sq.Ft.:
- 2,168
- Status:
- Active
- Beds:
- 4
- Lot size:
- 0.29 Acres
- Year built:
- 1950
- Baths:
- 2.00
- MLS#:
- SR24206427
ADDITIONAL INFORMATION
Developers and Primary Residence Buyers… location, Location, LOCATION!!! Welcome to this timeless gated retreat nestled on a large lot in the highly-sought after Studio City Hills Community. This delightful open-concept floor plan home features 4 bedrooms and 2 upgraded baths and embodies classic mid-century charm with thoughtful updates. As you step inside, you’re greeted by soaring beamed ceilings, and an abundance of natural light with skylights in both the kitchen and dining area. The open layout seamlessly connects the great room with the dining area and the kitchen. The upgraded kitchen features granite countertops, stainless steel appliances, and custom wood cabinetry that offers plenty of storage. The den is anchored around a cozy fireplace and is perfect for relaxing or gatherings with loved ones. The living room is expansive and features high ceilings and gorgeous wood floors. The master Bedroom overlooks the tranquil backyard and boasts both a walk-in closet and 2nd closet. Outside, the beautifully landscaped backyard offers a serene setting for entertaining or quiet reflection, with a spacious patio surrounded by mature trees and lush greenery that provide privacy and a connection to nature. Located just minutes from Ventura Boulevard’s vibrant shopping and dining scene, markets, and urban conveniences. Easy access to top-rated schools, parks, and freeways.
- Type:
- Condo
- Sq.Ft.:
- 2,000
- Status:
- Active
- Beds:
- 3
- Lot size:
- 0.37 Acres
- Year built:
- 2006
- Baths:
- 3.00
- MLS#:
- GD24196820
ADDITIONAL INFORMATION
Welcome to 12050 Guerin St, Unit 201, an upscale and spacious 3-bedroom, 2.5-bath condo situated in the highly sought-after Vita Bella complex in Studio City. Built in 2006, this stunning unit offers 2,000 sq. ft. of living space with high-end finishes and a thoughtfully designed layout perfect for modern living. The open-concept living room boasts gorgeous high ceilings, crown molding, and a cozy gas fireplace, creating an inviting atmosphere ideal for relaxation and entertaining. Large windows flood the space with natural light, while the private balcony provides beautiful tree-top and valley views, perfect for enjoying your morning coffee or evening drinks. The gourmet kitchen features custom cabinetry, high-end appliances, and ample counter space, making it perfect for home chefs. The primary suite includes a spacious walk-in closet and a luxurious ensuite bathroom with dual sinks, a soaking tub, and a separate shower. The additional bedrooms are generously sized, with plenty of storage space. Other highlights include hardwood flooring, in-unit laundry, central air and heating, and two covered parking spaces in the secure, subterranean garage. The building also offers controlled access and an elevator for convenience. Located just minutes from Ventura Boulevard’s popular restaurants, cafes, and shops, and within close proximity to major freeways, this condo combines luxury, convenience, and the best of Studio City.

Based on information from Combined LA/Westside Multiple Listing Service, Inc. as of {{last updated}}. All data, including all measurements and calculations of area, is obtained from various sources and has not been, and will not be, verified by broker or MLS. All information should be independently reviewed and verified for accuracy. Properties may or may not be listed by the office/agent presenting the information.

Studio City Real Estate
The median home value in Studio City, CA is $912,500. This is higher than the county median home value of $796,100. The national median home value is $338,100. The average price of homes sold in Studio City, CA is $912,500. Approximately 33.96% of Studio City homes are owned, compared to 58.13% rented, while 7.92% are vacant. Studio City real estate listings include condos, townhomes, and single family homes for sale. Commercial properties are also available. If you see a property you’re interested in, contact a Studio City real estate agent to arrange a tour today!
Studio City 91604 is less family-centric than the surrounding county with 28.08% of the households containing married families with children. The county average for households married with children is 30.99%.
Studio City Weather
