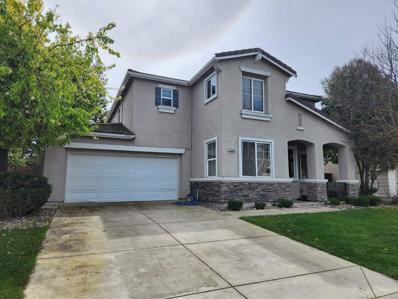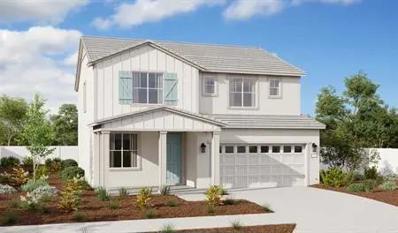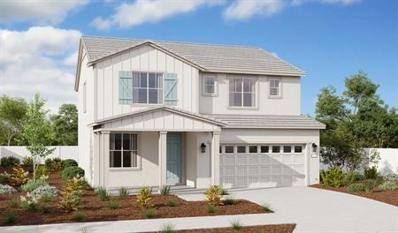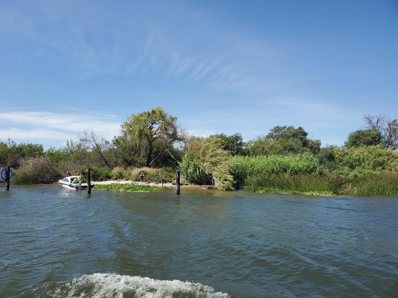Stockton CA Homes for Rent
- Type:
- Other
- Sq.Ft.:
- 1,493
- Status:
- Active
- Beds:
- 3
- Lot size:
- 0.09 Acres
- Year built:
- 1995
- Baths:
- 3.00
- MLS#:
- 224087391
ADDITIONAL INFORMATION
Gated home in Brookside, 3 bedrooms, 2 baths, 2 car garage, tile roof, central heat & air, living room has high ceilings, laminate flooring, stainless steel appliances, close to shopping and parks.
- Type:
- Other
- Sq.Ft.:
- 2,242
- Status:
- Active
- Beds:
- 3
- Lot size:
- 0.17 Acres
- Year built:
- 1993
- Baths:
- 3.00
- MLS#:
- 224084278
ADDITIONAL INFORMATION
Welcome to this highly desirable home in The Classics in the beautiful community of Brookside. This three bedroom and three full bath home is in close proximity to the Brookside Country Club, golf course, tennis courts & swimming pool. Enjoy the updated kitchen with granite counters, stainless steel appliances, white cabinetry and breakfast area. Entertain in this spacious open floor plan with a living room, dining room and family room. Feel the warmth of the fireplace in both the living room and family room. The home is accented with lots of natural lighting, expansive amount of windows, some wood flooring, Ecobbe Thermostat, and Swann Smart Cameras. The Owners suite is your sanctuary that is locate on the main floor with a large walk in closet and easy access to the patio. Retreat to the private back patio area ideal for entertaining or for peaceful relaxation. The gated golf home owners association includes a resident membership to the Brookside Golf & Country Club, Club Brookside, 2 swimming pools, tennis courts, 24 hour guard gated security & security patrol and front yard landscaping. Make this your home sweet home today!
- Type:
- Other
- Sq.Ft.:
- 4,068
- Status:
- Active
- Beds:
- 5
- Lot size:
- 0.14 Acres
- Year built:
- 2004
- Baths:
- 5.00
- MLS#:
- 224083629
ADDITIONAL INFORMATION
Move-in Ready, only one owner since built. Please see private remarks. Luxury living within the prestigious Spanos West community of Stockton. The Spanos West community offers a family-friendly environment with well-maintained landscapes, large club house, pool, beautiful water pond, and tennis courts. The home situated in a great location, surround with very nice neighbors and has three car garages. This extra large updated home provide spacious living area, comfortable, style, and convenience. Huge kitchen with beautiful granite counter top, oak cabinets, built-in microwave/oven and stylist island with a sink. The open floor plan creates a seamless flow for the entire home provide amber space for all family members. One junior master bedroom is downstairs for in-laws, plus 1/2 bath for guests. Main master bedroom is upstairs with sitting area and double walk-in closets. Jack and Jill bathroom also available upstairs for two other bedrooms. Two lofts for extra spaces for kids playing room, man-cave or office usage. Front balcony is great for you to enjoy morning sun with a cup of coffee/tea. Low maintenance landscape is professionally done for both front and back yards create a serene view for your enjoyment. Minutes to I-5, shopping centers and many other amenities.
- Type:
- Other
- Sq.Ft.:
- 2,239
- Status:
- Active
- Beds:
- 3
- Lot size:
- 0.19 Acres
- Year built:
- 1983
- Baths:
- 3.00
- MLS#:
- 224060171
ADDITIONAL INFORMATION
DO NOT MISS THIS!!! Homes for sale in this neighborhood are a rarity! Settle into this well-established community on Lake Lincoln, the perfect place to put down your roots and thrive! This lovely 3 bedroom 2.5 bathroom home is perfectly nestled in a secluded cul-de-sac. The front courtyard offers added privacy and a feeling of seclusion. With an open floor plan and views of the lake, imagine hosting family and friends while watching the sunset over Lake Lincoln from the second-story deck or backyard pool. The updated kitchen, with its large island and built-ins, offers ample storage space, and the functional floor plan helps to make your busy life flow a little easier. The upstairs loft provides added living space, possible RV parking, and a private boat dock; this home has everything you could want and more! Elevate your lifestyle in the coveted Lincoln Village West!!
- Type:
- Other
- Sq.Ft.:
- 2,029
- Status:
- Active
- Beds:
- 4
- Lot size:
- 0.16 Acres
- Year built:
- 2003
- Baths:
- 3.00
- MLS#:
- 224075898
ADDITIONAL INFORMATION
***PRICE REDUCTION*** Discover this hidden gem nestled within the exclusive,gated community of Brookside's prestigious 'The Pointe'. Amidst the custom two-story million-dollar homes of Riverbank Circle,this rare single-story,single-owner residence has been meticulously maintained and features four bedrooms.The home gleams from the brand-new luxury vinyl plank flooring and baseboards up to the soaring 10-foot ceilings.The gourmet kitchen,designed with high-end cabinets,under-cabinet lighting,and an island with a dining bar,is perfect for entertaining as it opens seamlessly into a cozy living room.The expansive primary suite boasts a spacious walk-in closet and a sliding glass door leading to a beautifully landscaped backyard with a pergola for shaded relaxation.The primary bathroom includes both a soaking tub and a shower, along with his and her vanities.Additional modern conveniences include Nest thermostat,electric and gas hookups for the dryer,spacious 3-car tandem garage,and a 1 year home warranty provided by the seller.Living in 'The Pointe' means enjoying a host of family-friendly amenities such as a private park, community swimming pool,clubhouse,and playground. Don't miss the chance to make this extraordinary home yours!
- Type:
- Other
- Sq.Ft.:
- 1,526
- Status:
- Active
- Beds:
- 4
- Lot size:
- 0.17 Acres
- Baths:
- 2.00
- MLS#:
- 224076422
ADDITIONAL INFORMATION
Welcome to your new home! Four bedrooms, two bathrooms.1526SF, This ace under construction home. You're welcome to write YOUR OFFER, in this property you will have the opportunity to choose the Foor colors. paint color for inside and outside your home. You can be part of this construction of your own house!
- Type:
- Other
- Sq.Ft.:
- 2,519
- Status:
- Active
- Beds:
- 4
- Lot size:
- 0.14 Acres
- Year built:
- 2004
- Baths:
- 3.00
- MLS#:
- 224072505
ADDITIONAL INFORMATION
Enjoy the lifestyle that can be had in great Spanos Park West neighborhood. Close to elementary school, park, shopping, freeway and Association amenities. Two story home. Living and formal dining as well as Loft upstairs for added living space. Come and take a look and Live Better! This is the one you've been waiting for! BEAUTIFUL 4 bedroom 3 bath home boasting 2,519 sq ft of living space ideally located in the highly desirable Spanos Park West Neighborhood. It is sure to delight with its open floor plan. HOA amenities include access to pool, clubhouse and tennis courts so there is always something to do! Just blocks away from Spanos West Trinity Pkwy and within walking distance to shopping and
$695,000
7130 Sambucus Way Stockton, CA 95219
- Type:
- Other
- Sq.Ft.:
- 2,639
- Status:
- Active
- Beds:
- 5
- Lot size:
- 0.15 Acres
- Year built:
- 2023
- Baths:
- 3.00
- MLS#:
- 224055906
ADDITIONAL INFORMATION
Brand new without the wait to build! Less than 1 year old, this 5 bedroom/3 full bathroom home has it all. Downstairs boasts kitchen, dining, and living room combo great room. Kitchen includes white cabinets, white countertops, and subway tile backsplash. Natural wood laminated floor throughout downstairs. Bedroom and full bathroom downstairs, perfect for guests or multi-generational living. Walk upstairs to open loft area that can be used as family room, office, play room, etc. Primary bedroom en-suite includes huge walk in closet and white cabinet dual sink vanity. An additional 3 bedrooms, full bathroom, and laundry room complete the upstairs. The pool-sized backyard is a blank slate with double door slider and large covered patio. Located on an oversized lot with no back neighbor and walking trail behind house. 3 car garage has epoxy floor and EV charger. Close to shopping, schools, and freeway.
- Type:
- Single Family
- Sq.Ft.:
- 2,179
- Status:
- Active
- Beds:
- 4
- Lot size:
- 0.1 Acres
- Year built:
- 2024
- Baths:
- 3.00
- MLS#:
- 224037362
ADDITIONAL INFORMATION
The main floor of the beautiful Lapis plan offers an inviting great room and an open dining area that flows into a corner kitchen with a center island and walk-in pantry. Upstairs, enjoy a convenient laundry and a luxurious primary suite.
- Type:
- Single Family
- Sq.Ft.:
- 2,179
- Status:
- Active
- Beds:
- 4
- Lot size:
- 0.11 Acres
- Year built:
- 2023
- Baths:
- 3.00
- MLS#:
- 223081499
ADDITIONAL INFORMATION
Discover this beautiful Lapis home. Included features: a charming covered entry, a study in lieu of a flex room, an open dining area, a well-appointed kitchen offering a center island and a walk-in pantry, a spacious great room, a bedroom in lieu of a loft, an impressive primary suite showcasing a generous walk-in closet and a private bath, a convenient laundry, a service door and a 2-car garage. Visit today!
- Type:
- Land
- Sq.Ft.:
- n/a
- Status:
- Active
- Beds:
- n/a
- Lot size:
- 35.73 Acres
- Baths:
- MLS#:
- 221002635
ADDITIONAL INFORMATION
The subject property consists of 35.73+/- Acres located in The San Joaquin Delta, just Seven Miles West of Stockton and is bordered by the Stockton Deep Water Channel, South Spud Island Recreation Area and Twenty-One Mile Cut. The Island is adjacent to recreational developments along the Deep-Water Channel: Weber Point, The Delta Yacht Club, St. Francis Yacht Club, Little Venice Yacht Club and the Stockton Water Ski Club. The Island has become a popular destination for many boaters visiting the Delta. The Camp Site and Picnic area provides enjoyable recreation activities such as Boating, Camping and Fishing. Other uses : Mitigation and Nature Education Center.
Barbara Lynn Simmons, CALBRE 637579, Xome Inc., CALBRE 1932600, [email protected], 844-400-XOME (9663), 2945 Townsgate Road, Suite 200, Westlake Village, CA 91361

Data maintained by MetroList® may not reflect all real estate activity in the market. All information has been provided by seller/other sources and has not been verified by broker. All measurements and all calculations of area (i.e., Sq Ft and Acreage) are approximate. All interested persons should independently verify the accuracy of all information. All real estate advertising placed by anyone through this service for real properties in the United States is subject to the US Federal Fair Housing Act of 1968, as amended, which makes it illegal to advertise "any preference, limitation or discrimination because of race, color, religion, sex, handicap, family status or national origin or an intention to make any such preference, limitation or discrimination." This service will not knowingly accept any advertisement for real estate which is in violation of the law. Our readers are hereby informed that all dwellings, under the jurisdiction of U.S. Federal regulations, advertised in this service are available on an equal opportunity basis. Terms of Use
Information being provided is for consumers' personal, non-commercial use and may not be used for any purpose other than to identify prospective properties consumers may be interested in purchasing. Information has not been verified, is not guaranteed, and is subject to change. Copyright 2024 Bay Area Real Estate Information Services, Inc. All rights reserved. Copyright 2024 Bay Area Real Estate Information Services, Inc. All rights reserved. |
Stockton Real Estate
The median home value in Stockton, CA is $426,500. This is lower than the county median home value of $501,300. The national median home value is $338,100. The average price of homes sold in Stockton, CA is $426,500. Approximately 47.83% of Stockton homes are owned, compared to 45.65% rented, while 6.51% are vacant. Stockton real estate listings include condos, townhomes, and single family homes for sale. Commercial properties are also available. If you see a property you’re interested in, contact a Stockton real estate agent to arrange a tour today!
Stockton, California 95219 has a population of 317,818. Stockton 95219 is less family-centric than the surrounding county with 31.62% of the households containing married families with children. The county average for households married with children is 36.35%.
The median household income in Stockton, California 95219 is $63,916. The median household income for the surrounding county is $74,962 compared to the national median of $69,021. The median age of people living in Stockton 95219 is 33 years.
Stockton Weather
The average high temperature in July is 93 degrees, with an average low temperature in January of 38 degrees. The average rainfall is approximately 17 inches per year, with 0 inches of snow per year.






