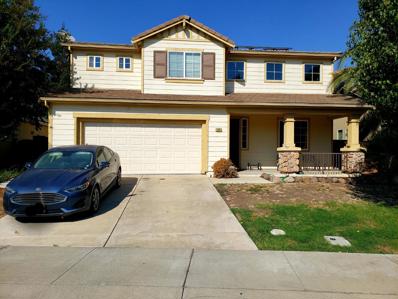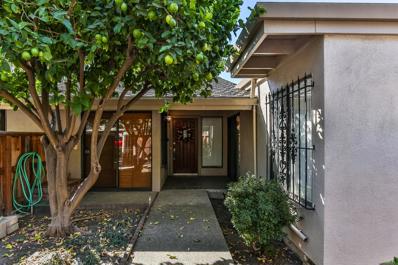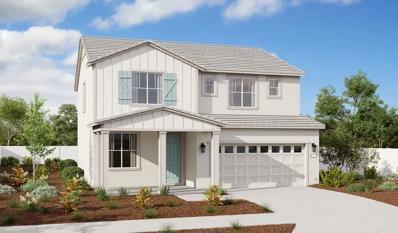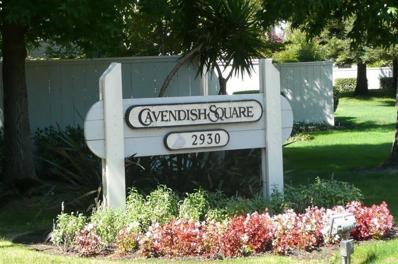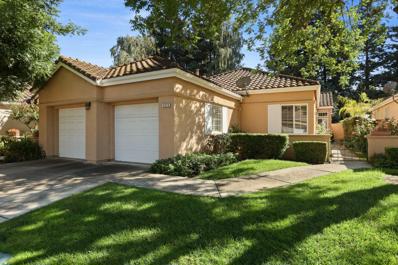Stockton CA Homes for Rent
- Type:
- Other
- Sq.Ft.:
- 963
- Status:
- Active
- Beds:
- 2
- Lot size:
- 0.09 Acres
- Year built:
- 1975
- Baths:
- 1.00
- MLS#:
- 224119463
ADDITIONAL INFORMATION
Lincoln Village West Neighborhood, Shows great two car garage Vaulted Ceilings in living room, Dual Payne Windows, inside laundry Granite counters in kitchen this is turn key property. move in ready.
- Type:
- Other
- Sq.Ft.:
- 2,807
- Status:
- Active
- Beds:
- 5
- Lot size:
- 0.13 Acres
- Year built:
- 2004
- Baths:
- 3.00
- MLS#:
- 224118324
ADDITIONAL INFORMATION
Spanos Park West neighborhood. Close to elementary school, park, shopping, freeway and Association amenities. Two story home. Living and formal dining as well, Come and take a look. This is the one you've been waiting for! BEAUTIFUL 5 bedroom 3 bath home 2,807 sq ft of living space ideally located in the highly desirable Spanos Park West Neighborhood. It is sure to delight with its open floor plan. HOA amenities include access to pool, clubhouse and tennis courts so there is always something to do! Just blocks away from Spanos West Trinity Pkwy and within walking distance to shopping. Has A Solar lease aswell
- Type:
- Other
- Sq.Ft.:
- 2,528
- Status:
- Active
- Beds:
- 4
- Lot size:
- 0.12 Acres
- Year built:
- 2003
- Baths:
- 3.00
- MLS#:
- 224115894
ADDITIONAL INFORMATION
**PRICE IMPROVEMENT**Welcome to this gorgeous home in Spanos West. The home is freshly painted and ready for your family. If you are a baker, you will love the double oven, Bosch dishwasher and custom walk in pantry that provides extra storage for all your baking needs. The primary bathroom has been updated with a walk in shower, a soaking tub, two separate sinks/vanities and a walk in closet. All four bedrooms have been wired for Ethernet. Gamers will be thrilled with the game room that was designed for those who love D&D. Custom paint, Ethernet, a small sink area with running water and a beverage refrigerator all behind a secret door. This can be used as a theater room for those who are not gamers. If that is not enough, this house includes a pool. Solar screens have been installed on 3 sides of the residence to reduce heat and glare into the house. As a resident of this subdivision, you have access to The Clubhouse on Mokelumne Circle. This includes a community pool, tennis courts and clubhouse. This house will not last long! Bring your clients, they will not believe all that this home offers.
- Type:
- Other
- Sq.Ft.:
- 1,871
- Status:
- Active
- Beds:
- 3
- Lot size:
- 0.12 Acres
- Year built:
- 1969
- Baths:
- 2.00
- MLS#:
- 224108419
ADDITIONAL INFORMATION
Step into this beautifully transformed residence, where every detail has been meticulously crafted from floor to ceiling. The sleek, modern kitchen is a chef's dream, featuring high-end appliances, elegant countertops, and ample storage all designed for both functionality and style. Retreat to the tranquil, spa-like master bathroom, complete with luxurious fixtures, a soaking tub, and a spacious walk-in shower, creating an oasis for relaxation. Each spacious bedroom offers a perfect blend of comfort and privacy, providing plenty of room for personalization. Outside, enjoy your very own private courtyard, ideal for morning coffee or evening gatherings. The serene, park-like backyard invites you to unwind, surrounded by lush landscaping and mature trees. With direct access to two sparkling pools, your weekends will be filled with leisure and fun. With too many updates to list, this home truly needs to be seen in person to appreciate its elegance and charm. Just steps away from the Marina, restaurants and quick access to I-5. Don't miss the opportunity to make this stunning space your own!
- Type:
- Other
- Sq.Ft.:
- 1,574
- Status:
- Active
- Beds:
- 3
- Lot size:
- 0.16 Acres
- Year built:
- 1991
- Baths:
- 2.00
- MLS#:
- 224113192
ADDITIONAL INFORMATION
Welcome to this stunning 3-bedroom, 2-bathroom home in the Twin Creeks Community. Located in a desirable neighborhood, this home boasts a myriad of features that blend modern convenience w/ timeless elegance. As you enter, you're greeted by sleek laminate floors that flow seamlessly throughout the home. The kitchen showcasing granite counters, white cabinets, & modern appliances, creating a sophisticated space for culinary delights. The open floorplan connects the kitchen to the living area, making it ideal for entertaining guests or enjoying cozy family nights. A custom wet bar for effortless entertaining. Retreat to the spacious primary suite featuring a walk-in closet, separate shower, & luxurious tub for ultimate relaxation. Enjoy the outdoors in the beautifully landscaped front & backyards, offering serene spaces for relaxation and enjoyment.Close to freeways but far enough away to feel like you are in a quiet part of town. Make this lovely home where you and your family create lasting memories!
- Type:
- Single Family
- Sq.Ft.:
- 2,381
- Status:
- Active
- Beds:
- 5
- Lot size:
- 0.13 Acres
- Year built:
- 2024
- Baths:
- 3.00
- MLS#:
- 224113848
ADDITIONAL INFORMATION
This home offers two stories of thoughtful living space. A corner kitchen provides a panoramic view of the main flooroverlooking an elegant dining area and a great room with 10' center-meet doors. Off of the entry is a secondary bedroom with a shared full bath. Upstairs, discover a lavish primary suite with a walk-in closet and luxurious bathroom, three additional bedrooms with a shared bath, and a convenient laundry room.
- Type:
- Single Family
- Sq.Ft.:
- 2,179
- Status:
- Active
- Beds:
- 4
- Lot size:
- 0.11 Acres
- Year built:
- 2024
- Baths:
- 3.00
- MLS#:
- 224113840
ADDITIONAL INFORMATION
The main floor of the beautiful Lapis plan offers an inviting great room and an open dining area that flows into a corner kitchen with a center island and walk-in pantry. Upstairs, enjoy a convenient laundry and a luxurious primary suite. You'll love the professionally curated finishes!
- Type:
- Other
- Sq.Ft.:
- 2,833
- Status:
- Active
- Beds:
- 5
- Lot size:
- 0.14 Acres
- Year built:
- 2022
- Baths:
- 3.00
- MLS#:
- 224106793
- Subdivision:
- West Lake
ADDITIONAL INFORMATION
Welcome to 10037 Mount Hood Dr., located in the highly sought-after West Lake Spanos community within the Lodi School District. This beautifully updated 2-year-old home offers 2,833 sq. ft. of spacious living with 5 bedrooms and 3 bathrooms, perfect for growing families or those who love to entertain. With 1 bedroom and full bathroom downstairs. As you step inside, you'll be greeted by modern finishes and thoughtful upgrades throughout. The open-concept layout flows effortlessly, creating a bright and inviting space for everyday living. The gourmet kitchen is a chef's dream, boasting sleek countertops, updated cabinetry, and high-end appliances. Enjoy peace of mind with fully paid-off solar panels, ensuring energy efficiency and savings for years to come. The professionally landscaped front and back yards provide a serene outdoor oasis, perfect for relaxing or hosting guests. This home combines modern comfort with style in a fantastic location. Don't miss your opportunity to own a piece of West Lake living!
- Type:
- Other
- Sq.Ft.:
- 1,418
- Status:
- Active
- Beds:
- 2
- Lot size:
- 0.05 Acres
- Year built:
- 1973
- Baths:
- 2.00
- MLS#:
- 224109954
- Subdivision:
- Lincoln Village West 20
ADDITIONAL INFORMATION
Welcome to this charming single-story 3-bedroom, 2-bathroom condo offering the perfect blend of comfort and convenience. Step into the spacious family room with soaring vaulted ceilings, large sliding doors that flood the space with natural light, and a cozy double-sided fireplace that extends into the main bedroom suite. The main suite also boasts its own sliding doors, providing direct access to the serene back courtyard offering a peaceful retreat, perfect for morning coffee or evening relaxation and your private gate which opens up to Appleton Way, while the front courtyard adds additional outdoor space. With 2 assigned parking spots and additional guest parking, this condo ensures ease and accessibility for you and your guests. Conveniently located near the Marina Center, shopping and with easy freeway access, this home is ideal for those seeking both tranquility and convenience. Don't miss out on this beautiful, light-filled home!
- Type:
- Other
- Sq.Ft.:
- 1,662
- Status:
- Active
- Beds:
- 3
- Lot size:
- 0.13 Acres
- Year built:
- 2022
- Baths:
- 2.00
- MLS#:
- 224109483
ADDITIONAL INFORMATION
FHA assumable loan...Welcome to the Spanos lifestyle, where comfort and convenience meet! From the inviting front porch to the bright, open interior, this home offers a welcoming atmosphere with spacious living areas, and a stunning modern kitchen. You'll love the large primary suite, along with two additional bedrooms, two full bathrooms, and a generously sized laundry room with ample storage. This home home is only two years old and features solar panels, beautiful laminate flooring, and the kitchen is a chef's dream with granite countertops, a subway tile backsplash, stainless steel appliances, a large island with sink and brunch bar, gas cooktop, and two ovens! The expansive living area is perfect for entertaining or family gatherings. The master suite provides a walk-in closet, a separate tub and shower, and double sinks for added luxury. Located on a corner lot in a vibrant community known for its top-rated schools, dining, wineries, shopping, and convenient freeway access, don't miss your chance to own this home that truly has it all!
- Type:
- Other
- Sq.Ft.:
- 1,926
- Status:
- Active
- Beds:
- 3
- Lot size:
- 0.1 Acres
- Year built:
- 1999
- Baths:
- 3.00
- MLS#:
- 224108808
ADDITIONAL INFORMATION
***PRICE REDUCTION*** Come experience this beautifully updated home located at the quiet end of a court in one of Stockton's most desirable neighborhoods! This spacious 3 bedroom home features an additional loft that can be transformed into a playroom, home office, or workout space offering flexibility for any lifestyle. It has been thoughtfully upgraded throughout, boasting new waterproof luxury vinyl plank flooring, fresh paint, and upgraded baseboards.The gourmet kitchen is equipped with all-new GE appliances, including a state-of-the-art gas stove. The home shines with modern upgrades, from sleek new interior door hardware to updated bathrooms with contemporary lighting and faucets. The open floor plan is illuminated by stylish lighting fixtures and ceiling fans, while lift-up, no-string blinds ensure convenience and a clean, modern look.Step outside to a newly landscaped backyard, complete with an updated fence. Additional features include abundant shelving in the garage, and the home is located within the highly acclaimed Lincoln Unified School District.***As an extra, The seller is offering a 1-year home warranty, giving you peace of mind in your new home. Don't miss this incredible opportunity in a prime Stockton location!
$1,137,000
5776 Saint Andrews Drive Stockton, CA 95219
- Type:
- Single Family
- Sq.Ft.:
- 3,345
- Status:
- Active
- Beds:
- 4
- Lot size:
- 0.22 Acres
- Year built:
- 2002
- Baths:
- 4.00
- MLS#:
- ML81981260
ADDITIONAL INFORMATION
JUST REDUCED!!..Breathtaking and refreshing air with panoramic views along Calaveras river located in the guard- gated Brookside neighborhood country club golf course. Waterfront 3,345 sqft, split entry home with 3.5 bathrooms,4 bedrooms, office/loft room.Upper level features a great room concept adjacent to formal and casual dining areas with master bedroom, balcony and bonus room.Kitchen features ceramic tile, trash compactor, countertop, wall oven, gas range top and birch wood cabinet.Lower level features 3 bedroom,2 full bathroom, recreation room and bonus room.Attached 3 car garage.Built 2002. 24 hrs live guard at both entrance.
- Type:
- Other
- Sq.Ft.:
- 1,426
- Status:
- Active
- Beds:
- 2
- Lot size:
- 0.01 Acres
- Year built:
- 1979
- Baths:
- 3.00
- MLS#:
- 224105008
ADDITIONAL INFORMATION
Rare opportunity to own one of the larger lake front condominiums right on Lake Lincoln. Featuring brand new vinyl flooring upstairs and on stairway, freshly painted interior, this condo is turn key ready for its new owner. Newer ductless A/C units, indoor laundry area, primary suite offers balcony perfect for morning coffee and lake views! Unit comes with 2 covered parking spaces. Personal boat dock allows for boat storage and access to cruise around Lake Lincoln. Located in Lincoln School District and close to shopping, restaurants, minutes to I-5 and Lincoln Center.
- Type:
- Other
- Sq.Ft.:
- 3,153
- Status:
- Active
- Beds:
- 5
- Lot size:
- 0.14 Acres
- Year built:
- 2023
- Baths:
- 4.00
- MLS#:
- 224100424
ADDITIONAL INFORMATION
Such a brand new , Solar owned , energy-efficient home. With five bedrooms plus a flex area and oversized loft, 3 car garages , this home will suit your every need. Linen cabinets with marble-look white quartz countertops, warm wood-look tile flooring with beige tweed carpet in our Fresh package. Last chance to own at Westlake in Stockton! Featuring six single and two-story residences with flexible living spaces , family room and open floorplans, The master planned community includes a list of neighborhood amenities and is located in the highly desired Lodi School District. With energy-efficient features that cut down on utility bills so you can afford to do more living . All stainless steel appliances. 2 masters , a bed down stair. Beautiful cabinet kitchen counter top and a huge pantry room. Wash + dryer and refrigerator are included in the sale.
$660,950
7141 Sorbus Court Stockton, CA 95219
- Type:
- Single Family
- Sq.Ft.:
- 3,043
- Status:
- Active
- Beds:
- 5
- Lot size:
- 0.16 Acres
- Year built:
- 2024
- Baths:
- 3.00
- MLS#:
- 224102630
ADDITIONAL INFORMATION
Explore this exciting Ammolite home, ready for quick move-in on a desirable cul-de-sac homesite. Included features: a welcoming covered porch; a spacious great room; a well-appointed kitchen offering quartz countertops, 42 cabinets, a center island and a roomy pantry; an open dining area; an impressive primary suite showcasing a generous walk-in closet and a private bath with double sinks; an airy loft; a flex room and a 3-car garage. This home also offers additional windows in select rooms. Tour today!
- Type:
- Single Family
- Sq.Ft.:
- 2,179
- Status:
- Active
- Beds:
- 3
- Lot size:
- 0.11 Acres
- Year built:
- 2024
- Baths:
- 3.00
- MLS#:
- 224102621
ADDITIONAL INFORMATION
Explore this thoughtfully designed Lapis home, ready for quick move-in. Included features: a welcoming covered porch; a spacious great room; an open dining area; a well-appointed kitchen offering quartz countertops, 42 cabinets, a center island and a walk-in pantry; a convenient laundry; a stunning primary suite showcasing a generous walk-in closet and a private bath with double sinks; a study and a 2-car garage. This home also offers vinyl plank flooring in select rooms. Tour today!
- Type:
- Other
- Sq.Ft.:
- 1,217
- Status:
- Active
- Beds:
- 3
- Lot size:
- 0.09 Acres
- Year built:
- 1994
- Baths:
- 2.00
- MLS#:
- 224101530
ADDITIONAL INFORMATION
Beautiful gated corner lot home in Brookside. Home features 3 bedrooms, 2 bathrooms and 2 car garage. Master bedroom downstairs with large walk-in closet. The home has been lovingly maintained. Enjoy the lovely backyard that is perfect for outdoor entertaining. This home is situated in a great location near popular dining, shops and parks.
$726,950
7147 Sorbus Court Stockton, CA 95219
- Type:
- Single Family
- Sq.Ft.:
- 1,826
- Status:
- Active
- Beds:
- 3
- Lot size:
- 0.3 Acres
- Year built:
- 2024
- Baths:
- 2.00
- MLS#:
- 224100155
ADDITIONAL INFORMATION
Discover this beautiful Pewter model home! Included features: a welcoming covered porch; a well-appointed kitchen boasting a center island, a sizable walk-in closet and an adjacent dining room; an owner's entry at the 2-car garage; a spacious great room; a generous primary suite showcasing an 8' patio door, a walk-in closet and a private bath with double sinks; a central laundry; a secondary bath with double sinks; an insulated RV garage and a tranquil covered patio. Tour today!
- Type:
- Other
- Sq.Ft.:
- 1,380
- Status:
- Active
- Beds:
- 2
- Lot size:
- 0.01 Acres
- Year built:
- 1983
- Baths:
- 3.00
- MLS#:
- 224099496
ADDITIONAL INFORMATION
Fantastic opportunity for first time home buyers or anyone looking to downsize! Spacious and very well taken care of 2 bedroom, 2.5 bathroom condo in the quiet, well kept, and gated Cavendish Square condo complex in the Lincoln Unified School district. This cozy condo features TWO master bedroom + bathroom suites upstairs with vaulted ceilings, along with a conveniently located 3rd half bathroom downstairs. Lots of cabinet space in the kitchen. All appliances included! Dedicated formal dining area connected to a spacious living room that includes a gas fireplace and wet bar. Extra large, low maintenance backyard + patio provides plenty of space to hang out and relax or entertain guests. Plus, the great-sized 2 car garage is a rare bonus feature for anyone in the market for a condo! Come see for yourself and grab this opportunity today!
- Type:
- Other
- Sq.Ft.:
- 1,380
- Status:
- Active
- Beds:
- 2
- Lot size:
- 0.02 Acres
- Year built:
- 1983
- Baths:
- 3.00
- MLS#:
- 224098283
- Subdivision:
- Cavendish Square
ADDITIONAL INFORMATION
Great location in Cavendish Square Condominiums. Two good sized master bedrooms. Laundry room upstairs. Low maintenance living in a gated community. This home is move in ready. Sliding doors to your own private courtyard and patio. Close to shopping, dining and the I-5 freeway. Lincoln Unified Schools. A must see!
- Type:
- Other
- Sq.Ft.:
- 2,117
- Status:
- Active
- Beds:
- 4
- Lot size:
- 0.14 Acres
- Year built:
- 1991
- Baths:
- 3.00
- MLS#:
- 224095535
- Subdivision:
- Brookside Estates
ADDITIONAL INFORMATION
Alluring Two-Story Home located in Brookside Estates! This property features 4-Bedrooms, 3-Bathrooms with attractive high ceilings, natural lighting throughout the kitchen and family room, and formal dining with elegant pillars. Enjoy the low maintenance backyard, custom concrete patio with brick inlay. Enjoy the beautiful gazebo for outdoor dining. Conveniently located near Nelson Park, Community Clubhouse, Lincoln Schools, and multiple restaurants!
- Type:
- Other
- Sq.Ft.:
- 1,705
- Status:
- Active
- Beds:
- 2
- Lot size:
- 0.13 Acres
- Year built:
- 1997
- Baths:
- 2.00
- MLS#:
- 224096712
ADDITIONAL INFORMATION
The Classics in the coveted Brookside Country Club estates. This darling SINGLE STORY home is ready for it's new owner in great cul-de-sac location. Enjoy the beautiful roses upon entry to this wonderful home that features wood floors, island in kitchen with breakfast nook overlooking the serene back yard. 2 full bedrooms with additional office/guest room, laundry room with cabinets and sink and 2 car garage. Back yard features covered patio, relaxing waterfall and a side yard sitting area off primary bedroom. Enjoy this fantastic neighborhood with evening walks and access to the tennis courts, pickleball courts, pool, golf and clubhouse with restaurant. Everything you have been looking for to either downsize or simplify life. Come view and fall in love!
- Type:
- Single Family
- Sq.Ft.:
- 3,406
- Status:
- Active
- Beds:
- 5
- Lot size:
- 0.16 Acres
- Year built:
- 2000
- Baths:
- 3.00
- MLS#:
- 41071072
ADDITIONAL INFORMATION
Experience Living in the Highly Sought-After Brookside Community! Step into this stunning home, where every detail has been thoughtfully upgraded. From engineered hardwood floors and granite countertops to high ceilings and plantation shutters, this home is designed to impress. Bask in an abundance of natural light as you enjoy the serenity of a lush, private lot—your perfect retreat for peace and tranquility. A welcoming foyer opens to a spacious living room and formal dining area, ideal for entertaining guests. The gourmet kitchen, complete with an island, is a chef's dream, while the cozy family room, featuring a charming gas fireplace, invites you to relax and unwind. A convenient bedroom and full bath are also located on the main floor. Upstairs, you’ll find 4 bright and spacious bedrooms, including a spacious primary suite with a spa-like ensuite bathroom, complete with double sinks, a soaking tub, & a separate shower stall. The Great room is perfect for hosting movie nights or gatherings. An owned Tesla solar system for energy savings, a low-maintenance, tranquil backyard. Enjoy Brookside Club house, swimming pools, play area, etc. Imagine living your best in this desirable home close to shopping, & top-rated schools.
- Type:
- Other
- Sq.Ft.:
- 1,638
- Status:
- Active
- Beds:
- 2
- Lot size:
- 0.01 Acres
- Year built:
- 1983
- Baths:
- 2.00
- MLS#:
- 224093105
ADDITIONAL INFORMATION
Welcome to your dream condo, a stunning and completely upgraded residence that offers breathtaking views of the river. This exceptional unit features a unique floor plan that sets it apart from others in the complex, providing both elegance and functionality. With two spacious bedrooms, two luxurious bathrooms, and a dedicated office space, this condo is perfect for both relaxation and productivity. As you step inside, you'll be greeted by exquisite travertine floors that add a touch of sophistication. The modern kitchen boasts high-end stainless-steel appliances and a wine refrigerator making it a chef's paradise. The living area is designed for comfort and style, providing the perfect backdrop for the beautiful sunsets that paint the sky each evening. Large windows invite natural light and showcase the stunning river views, creating a serene atmosphere both day and night. Conveniently located near shopping and restaurants, you'll have everything you need right at your doorstep. Some of the gorgeous furniture can also be negotiated, allowing you to customize your new home to fit your personal style. Don't miss your chance to own this extraordinary condo that perfectly combines luxury, comfort, and scenic beauty!
- Type:
- Single Family
- Sq.Ft.:
- 2,180
- Status:
- Active
- Beds:
- 4
- Lot size:
- 0.12 Acres
- Year built:
- 2024
- Baths:
- 3.00
- MLS#:
- 224090491
ADDITIONAL INFORMATION
The main floor of the beautiful Lapis plan offers a Study room, an inviting great room and an open dining area that flows into a corner kitchen with a center island and walk-in pantry. Upstairs, enjoy a convenient laundry and 4 bedrooms, including a lavish owner's suite with a walk-in closet and luxurious bathroom. NEW HOME UNDER CONSTRUCTION. FULL SPEC HOME, ALL UPGRADES INCLUDED. CORNER LOT!!!
Barbara Lynn Simmons, CALBRE 637579, Xome Inc., CALBRE 1932600, [email protected], 844-400-XOME (9663), 2945 Townsgate Road, Suite 200, Westlake Village, CA 91361

Data maintained by MetroList® may not reflect all real estate activity in the market. All information has been provided by seller/other sources and has not been verified by broker. All measurements and all calculations of area (i.e., Sq Ft and Acreage) are approximate. All interested persons should independently verify the accuracy of all information. All real estate advertising placed by anyone through this service for real properties in the United States is subject to the US Federal Fair Housing Act of 1968, as amended, which makes it illegal to advertise "any preference, limitation or discrimination because of race, color, religion, sex, handicap, family status or national origin or an intention to make any such preference, limitation or discrimination." This service will not knowingly accept any advertisement for real estate which is in violation of the law. Our readers are hereby informed that all dwellings, under the jurisdiction of U.S. Federal regulations, advertised in this service are available on an equal opportunity basis. Terms of Use
Information being provided is for consumers' personal, non-commercial use and may not be used for any purpose other than to identify prospective properties consumers may be interested in purchasing. Information has not been verified, is not guaranteed, and is subject to change. Copyright 2024 Bay Area Real Estate Information Services, Inc. All rights reserved. Copyright 2024 Bay Area Real Estate Information Services, Inc. All rights reserved. |
Stockton Real Estate
The median home value in Stockton, CA is $426,500. This is lower than the county median home value of $501,300. The national median home value is $338,100. The average price of homes sold in Stockton, CA is $426,500. Approximately 47.83% of Stockton homes are owned, compared to 45.65% rented, while 6.51% are vacant. Stockton real estate listings include condos, townhomes, and single family homes for sale. Commercial properties are also available. If you see a property you’re interested in, contact a Stockton real estate agent to arrange a tour today!
Stockton, California 95219 has a population of 317,818. Stockton 95219 is less family-centric than the surrounding county with 31.62% of the households containing married families with children. The county average for households married with children is 36.35%.
The median household income in Stockton, California 95219 is $63,916. The median household income for the surrounding county is $74,962 compared to the national median of $69,021. The median age of people living in Stockton 95219 is 33 years.
Stockton Weather
The average high temperature in July is 93 degrees, with an average low temperature in January of 38 degrees. The average rainfall is approximately 17 inches per year, with 0 inches of snow per year.

