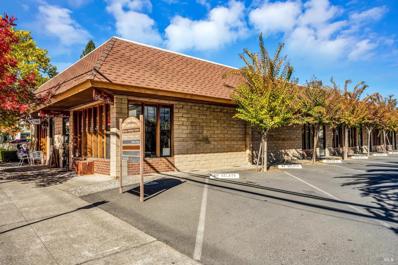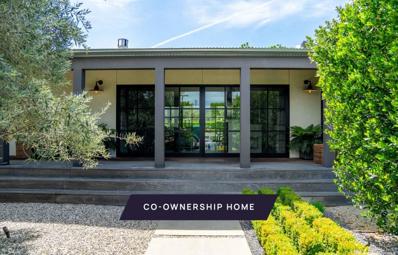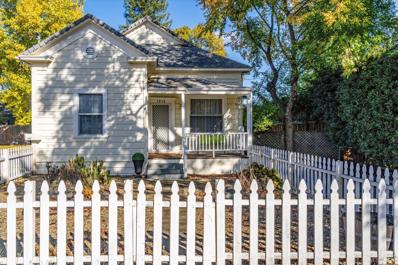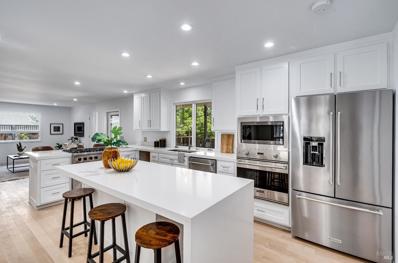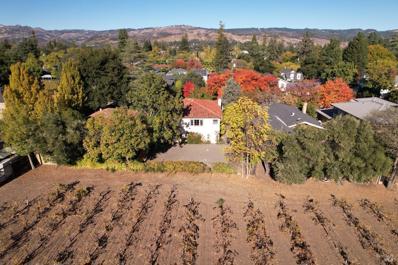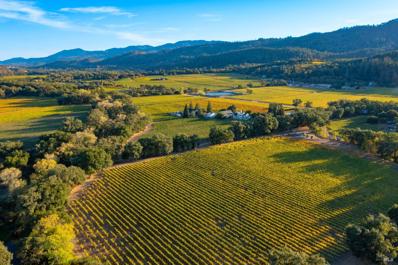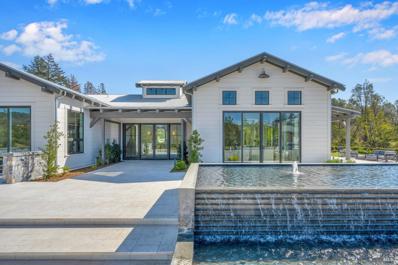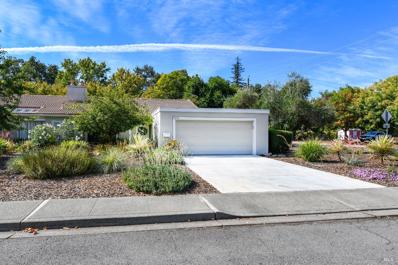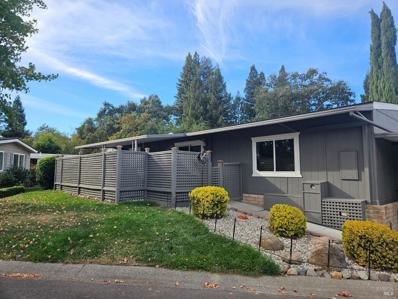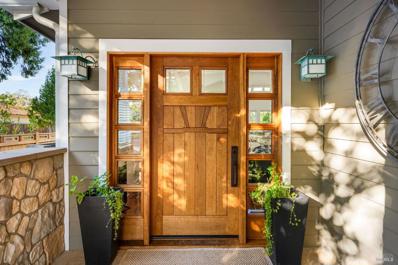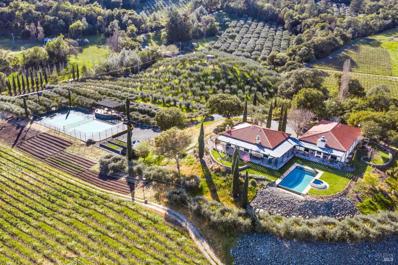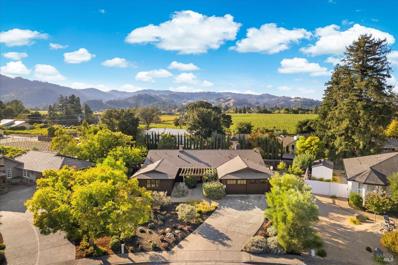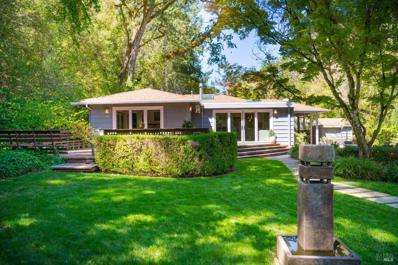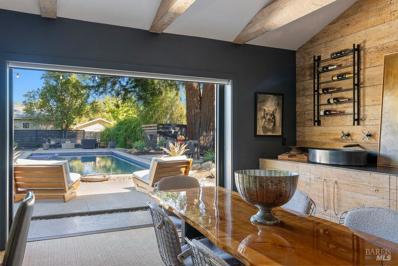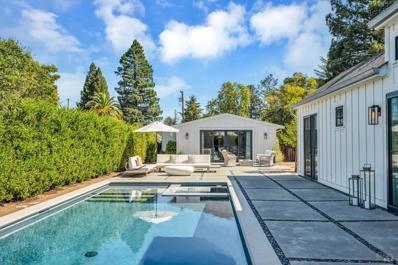St Helena CA Homes for Rent
The median home value in St Helena, CA is $2,950,000.
This is
higher than
the county median home value of $816,900.
The national median home value is $338,100.
The average price of homes sold in St Helena, CA is $2,950,000.
Approximately 55.96% of St Helena homes are owned,
compared to 27.58% rented, while
16.46% are vacant.
St Helena real estate listings include condos, townhomes, and single family homes for sale.
Commercial properties are also available.
If you see a property you’re interested in, contact a St Helena real estate agent to arrange a tour today!
- Type:
- Mobile Home
- Sq.Ft.:
- 1,420
- Status:
- Active
- Beds:
- 2
- Year built:
- 1986
- Baths:
- 2.00
- MLS#:
- 324094403
ADDITIONAL INFORMATION
This spacious two-bedroom, two-bath home offers a convenient lifestyle in premier wine country. The inviting living room with an entertainment bar and fireplace are stylishly chic. The dining area complements the openness of the kitchen with stone counter tops, newer appliances, and a convenient peninsula. Bedrooms are roomy and the principal en-suite includes a large walk-in closet. This home has tons of storage, a two-car carport with utility shed, and a nicely covered exterior deck area lends to outdoor living and shade on those warm summer days. The laundry room has extra storage space, newer model washer and dryer that will convey. Living is great in this 55 year plus adult park that offers many amenities such as a club house, pool, spa, putting green, bocce ball...the list goes on
- Type:
- Mobile Home
- Sq.Ft.:
- 1,584
- Status:
- Active
- Beds:
- 2
- Year built:
- 1978
- Baths:
- 3.00
- MLS#:
- 324093475
ADDITIONAL INFORMATION
Nestled in the heart of Wine Country, this tastefully remodeled 1,578 sq. ft. home offers the perfect blend of modern comfort and timeless charm. With central heat and air conditioning, a sleek, contemporary kitchen, and spacious open living areas, this home is designed for both relaxation and entertaining. A beautifully designed wine and beverage cooler adds a touch of sophistication, making it ideal for hosting in true Napa Valley style. Step outside to the inviting outdoor deck, complete with privacy fencing, creating a serene and comfortable environment for gatherings or quiet moments. The home is located in a beautifully maintained 55+ community, surrounded by lush greenery and tree-lined paths that encourage leisurely strolls and connections with neighbors. The community itself offers a variety of amenities, including a pool, clubhouse, bocce court, and a vegetable garden for those with a green thumb. A strong sense of community thrives here, with opportunities to participate in social activities and events. Conveniently located just a few blocks from downtown St. Helena, you'll enjoy easy access to vibrant shops, restaurants, and all the charm this thriving town has to offer. Come experience the perfect combination of elegance, comfort, and community at 24 San Lucas Court.
$50,000,000
1535 Sage Canyon Road St. Helena, CA 94574
- Type:
- Mixed Use
- Sq.Ft.:
- n/a
- Status:
- Active
- Beds:
- n/a
- Lot size:
- 114.72 Acres
- Year built:
- 2016
- Baths:
- MLS#:
- 324087494
ADDITIONAL INFORMATION
Perched in the upper benches of prestigious Pritchard Hill, the sprawling Gandona Estate presents a unique moment in time to acquire a piece of Napa Valley's esteemed wine heritage. The property features a +/-3,500 sq. ft. winery and tasting room, accompanied by a +/4,700 sq. ft. cave and crush pad with infrastructure thoughtfully designed for future expansion. Spanning +/-115 total acres with +/-18 acres currently planted and the potential for +/-5 additional acres, the Estate's vineyard blocks are cultivated in harmony with the natural environment contributing to the highest quality grapes and exceptional wines. Visitors are captivated by the Estate's stunning views and integration with its surroundings, including majestic oak trees and huge natural boulders that enhance the landscape. A sprawling 5,000 sq.ft. estate residence houses four luxurious en-suite bedrooms, alongside a guest home and cottage. Essential support structures include three dedicated backup generators serving the winery, main house, and emergency needs, ensuring seamless operation in all conditions. Gandona stands as a beacon of excellence in winemaking and represents an unparalleled opportunity to be part of Napa Valley's storied tradition and legacy of world-class wines.
$1,499,000
1768 Main Street St. Helena, CA 94574
- Type:
- Single Family
- Sq.Ft.:
- 1,773
- Status:
- Active
- Beds:
- 3
- Lot size:
- 0.27 Acres
- Year built:
- 1966
- Baths:
- 2.00
- MLS#:
- 324090905
ADDITIONAL INFORMATION
Welcome to the Charming Main Street Bungalow, exuding warmth and soul and ready for its next steward! The 1770 sq ft home includes 3 bedrooms, 1 1/2 baths, and a large downstairs area (approx. 1000 sq ft) that has been utilized for guest overflow. The house is loaded with character and awaiting a keen eye to bring it to its fullest potential; with beautiful custom built-in shelving and storage, original hardwood floors throughout the main level, and freshly painted main living areas. The backyard is a complete surprise, with a deep, quiet lot and unlimited possibilities. This tranquil lovely yard is in full view from the porches on each level, ideal for enjoying peaceful mornings and lazy afternoons. Depending on the goals of the future owner the home could be ideal for multi-generational living, or provide income-generating potential. The new owner can easily live in the space as is or remodel to create a show-stopping space. It's ideally located a few short blocks to downtown St. Helena and is incredibly quiet inside despite its Main St. location. Seller Financing Available: With $600K down, Seller is willing to finance balance of purchase price at 5.5% interest only, with the balance due in 3 years. Trustee is anxious for this home to find a buyer, so please bring offers!
$3,400,000
1336 Oak Avenue St. Helena, CA 94574
- Type:
- Office
- Sq.Ft.:
- n/a
- Status:
- Active
- Beds:
- n/a
- Lot size:
- 0.23 Acres
- Baths:
- MLS#:
- 324089721
ADDITIONAL INFORMATION
A unique Mixed-use commercial property, located just one block off Main Street in downtown St. Helena. The property offers two (2) street-front retail suites plus three (3) additional commercial suites, currently configured for office use. Each suite includes a full bathroom and separate HVAC system. Property also includes 16 total on-site parking spaces. Great potential with flexibility for owner-user or investment as an income producing asset.
- Type:
- Other
- Sq.Ft.:
- 1,100
- Status:
- Active
- Beds:
- 2
- Lot size:
- 0.14 Acres
- Year built:
- 1963
- Baths:
- 3.00
- MLS#:
- 324090254
ADDITIONAL INFORMATION
New co-ownership opportunity: Own one-eighth of this professionally managed, turnkey home. Nestled in vineyards near St. Helena, more than lives up to its name. The 1,100-square-foot home with two bedrooms and two bathrooms doubles in size when you throw open the multiple sliding doors to terraced seating and dining areas near the tranquil pool. The compact gourmet kitchen and outdoor barbecue area are sure to inspire culinary creativity. Add a glass of wine from a neighboring winery, and you have Napa Valley living at its finest. The decor, created by renowned designer Jay Jeffers, is a comfortable mix of rustic-chic and contemporary elements, and includes an indoor fireplace and an outdoor gas fire pit. Sliding doors from both bedrooms open to inviting outdoor spaces perfect for relaxing or working remotely. The home comes turnkey, fully furnished and professionally decorated.
$1,295,000
1212 Edwards Street St. Helena, CA 94574
- Type:
- Single Family
- Sq.Ft.:
- 1,340
- Status:
- Active
- Beds:
- 3
- Lot size:
- 0.18 Acres
- Year built:
- 1900
- Baths:
- 2.00
- MLS#:
- 324080664
ADDITIONAL INFORMATION
A Timeless Gem in the Heart of St. Helena. Step back in time with this charming circa-1900 Folk Victorian home. A delightful blend of history, character, & possibility awaits the perfect Buyer to bring it back to life. Nestled in a highly sought-after community just a two-minute walk to downtown St. Helena, shops, & restaurants, this vintage gem offers period charm, original details, & inviting porches. A golden opportunity for the right Buyer through thoughtful updates & renovations to blend historic allure with modern conveniences. Currently configured as a duplex. The front unit has a courtyard entry, a wooden porch, two bedrooms, one bathroom, many windows, high ceilings, a sunlit living room, a delightful dining room with bay windows & built-in cabinetry. The bright, cheery back unit has a backyard view, a wooden porch entry, one bedroom & one bathroom, & an open-concept kitchen & living space that exudes warmth & cheer. The expansive, level lot enhances this home's appeal, & an old barn adds to its rustic charm. The house is positioned at the front of the lot; the property leaves ample space to add a pool or possibly an ADU, offering tremendous potential for the new owner - a forever home, a great getaway home from city life or reside in one unit & rent the other.
$2,950,000
0 Madrona Avenue St. Helena, CA 94574
- Type:
- Land
- Sq.Ft.:
- n/a
- Status:
- Active
- Beds:
- n/a
- Lot size:
- 0.5 Acres
- Baths:
- MLS#:
- 324089553
- Subdivision:
- St. Helena
ADDITIONAL INFORMATION
Phenomenal pastoral half acre building parcel set in ultra premium location on the west side of St Helena. Surrounded by vineyards, seasonal creek and forest, while still being in town. A very rare parcel prepped for your dream estate home, with a gentle slope allowing beautiful vineyard views with plans submitted for a single story, 4,071 sf home with guest house, detached garage, swimming pool all set adjacent to vineyards and the hillside backdrop- Details available upon inquiry.
$2,150,000
1605 Sylvaner Avenue St. Helena, CA 94574
- Type:
- Single Family
- Sq.Ft.:
- 1,974
- Status:
- Active
- Beds:
- 3
- Lot size:
- 0.2 Acres
- Year built:
- 1978
- Baths:
- 3.00
- MLS#:
- 324088380
ADDITIONAL INFORMATION
Experience modern luxury in this beautifully renovated 3-bedroom, 3-bathroom home in the heart of St. Helena, on the coveted west side. From the moment you enter, the meticulous craftsmanship and attention to detail in every corner of this single-story home make an immediate impression. The spacious, open-concept living areas are filled with natural light, creating a warm and inviting ambiance. Outfitted with high-end appliances, custom cabinetry, fully remodeled bathrooms, and brand-new hardwood flooring, every feature exudes quality. The elegantly landscaped front and backyards offer ideal spaces for gardening, entertaining, or unwinding in tranquil surroundings. Just a short distance to Main Street you can find some of the most delectable food at Napa Valley's most popular restaurants. Boutiques and specialty shops are minutes away for your holiday shopping and winter fun.
- Type:
- Land
- Sq.Ft.:
- n/a
- Status:
- Active
- Beds:
- n/a
- Lot size:
- 5.68 Acres
- Baths:
- MLS#:
- 324085610
- Subdivision:
- Deer Park
ADDITIONAL INFORMATION
Create your own compound on this 5.68+/- acre lot. The previous improvements included a 3 bedroom, 2 bathroom main home, a 1 bedroom, 2 bathroom guest house, a detached garage, and a separate workshop. Each home had its own septic system. AW zoning allows for a variety of other uses.
- Type:
- Condo
- Sq.Ft.:
- 1,170
- Status:
- Active
- Beds:
- 2
- Lot size:
- 0.05 Acres
- Year built:
- 1980
- Baths:
- 2.00
- MLS#:
- 324087601
ADDITIONAL INFORMATION
Lovely Creekside living on one level! This amazing condo has an updated kitchen with stainless/black appliances, newer bathrooms, appliances, and HVAC, plus the HOA replaced the roof just last year. Enjoy the open living room and kitchen that includes a wet bar, right in the middle of it. Whether you enjoy entertaining or not, the stunning deck, built directly above the creek, provides the very best of indoor/outdoor living with access from both the living room or the primary bedroom. So private and peaceful, yet so close to the wonderful amenities located in downtown St. Helena, and all that the world-famous Napa Valley has to offer. See it soon!
$2,250,000
1747 Scott Street St. Helena, CA 94574
- Type:
- Single Family
- Sq.Ft.:
- 1,180
- Status:
- Active
- Beds:
- 2
- Lot size:
- 0.12 Acres
- Year built:
- 1948
- Baths:
- 1.00
- MLS#:
- 324087135
ADDITIONAL INFORMATION
Cute westside bungalow on the vineyard on one of the best streets in town. Nearly at the end of the street, there is very minimal traffic. This property is quiet and has exceptional views and potential. Hardwood floors, great light, a clean and symmetrical back yard bordering the vineyard - this home is a great St. Helena find. Main level is elevated, so most of the home benefits from the vineyard views and afternoon light. Full basement for plenty of storage and potentially living space. Easy walk to downtown through the beautiful west side neighborhoods. A must see!
$35,000,000
1010 Big Tree Road St. Helena, CA 94574
- Type:
- Single Family
- Sq.Ft.:
- 6,300
- Status:
- Active
- Beds:
- 8
- Lot size:
- 42.61 Acres
- Baths:
- 9.00
- MLS#:
- 324084538
ADDITIONAL INFORMATION
A coveted Napa Valley vineyard estate with generous entitlements and a rich history. The desirable up-valley location is convenient and private, at the end of a bucolic country lane. Encompassed by vineyards and the organic landscape of the Napa River, the agrarian setting is unrivaled, offering everything wine country often promises, but rarely delivers. The 42 +/- site rests on the valley floor and includes a significant vineyard component, with approximately 29 +/- acres planted. The main residence and guest residence are connected by covered porches, to create a combined 6,300 +/- square feet of comfortable living space, each with epic 360-degree views of the incredible Wine Country landscape in all directions. Adjacent to the residences, existing winery improvements and operations are supported by pre-WDO entitlements, with room to expand. A rare offering of scale and significance with a highly sought after valley floor location presents a unique opportunity for lifestyle and industry buyers alike. Please inquire for additional information related to the winery operations, brand and more.
$1,750,000
1166 Meadowcreek Circle St. Helena, CA 94574
- Type:
- Single Family
- Sq.Ft.:
- 2,666
- Status:
- Active
- Beds:
- 3
- Lot size:
- 0.2 Acres
- Year built:
- 1997
- Baths:
- 3.00
- MLS#:
- 324085249
ADDITIONAL INFORMATION
Beautifully remodeled home with a flagstone walkway, framed by a wrought iron fence, lush landscaping, a front yard fountain, and mature trees that create a private oasis. Inside, the open-concept floor plan connects the living, family, and kitchen and dining areas, each featuring rich hardwood floors and 9-foot ceilings. The gourmet kitchen is a chef's dream, complete with spacious granite countertops, a center island, stainless steel appliances, and a breakfast nook with built in bench seating. A sliding door opens to the backyard, showcasing olive trees, a flagstone patio, gardens, and another elegant fountain. A grand staircase with fresh, plush carpeting ascends to the spacious primary suite, which includes a charming office nook. The ensuite bathroom is adorned with travertine tile, a luxurious soaking tub, frameless glass shower doors, a walk-in closet, and a private toilet closet. Upstairs, you'll also find the conveniently placed laundry area and two additional guest bedrooms with new carpeting, sharing a Jack-and-Jill bathroom with dual sinks and a shower over the tub. Completing this lovely property is a detached, oversized two-car garage. With thoughtful updates and numerous high-end amenities, this home is truly a gem in the charming town of St. Helena.
$16,950,000
799 Conn Valley Road St. Helena, CA 94574
- Type:
- Single Family
- Sq.Ft.:
- 9,120
- Status:
- Active
- Beds:
- 6
- Lot size:
- 8.04 Acres
- Year built:
- 2003
- Baths:
- 8.00
- MLS#:
- 324083060
ADDITIONAL INFORMATION
A luxury estate nestled on 8.04 acres across from the upper ridge vineyards of Joseph Phelps, meticulously designed to optimize privacy, vineyard views and surrounding topography. The estate features a 7,920 square foot four-bedroom main residence of the highest quality building materials and finishes. Interior features include great room, a true chef's kitchen, office / study, walk-in wine cellar, media great room and primary suite with private entry lounge. The 1,200 square foot two-bedroom second dwelling features a living room with full kitchen and covered front and back patios. Outdoor living offers over 2,600 square feet of outdoor covered space for indoor / outdoor living, expansive limestone patios, outdoor kitchen with pizza oven, pool & spa, two firepits, outdoor fireplace, and bocce court.
- Type:
- Condo
- Sq.Ft.:
- 1,316
- Status:
- Active
- Beds:
- 3
- Lot size:
- 0.03 Acres
- Year built:
- 1975
- Baths:
- 2.00
- MLS#:
- 324082512
ADDITIONAL INFORMATION
Step into the best in location and floor plan, single level, 1,316 sf., 3 bedrooms, 2 bathrooms; a primary suite with bath, spacious living room with high ceilings, built in wood book shelves, & wood burning fireplace, upgraded flooring, generous sized renovated kitchen with peninsula and dining room table, offering side courtyard access. The kitchen has upgraded cabinets, appliances, peninsula, lighting, open, and receptive to entertaining. The rear yard is private, 2 car garage, dual pane windows, AC, large front yard offering nice buffer, Community pool and deck area, club house, close to town and the park. Quite a charming and stylish property with all the fixings for wonderful and peaceful enjoyment.
- Type:
- Mobile Home
- Sq.Ft.:
- 1,344
- Status:
- Active
- Beds:
- 2
- Year built:
- 1978
- Baths:
- 2.00
- MLS#:
- 324082097
ADDITIONAL INFORMATION
Welcome to this lovely turn-key home in the desirable Vineyard Valley Mobile Home Park. 6 San Lucas Court is a two bed, two bath home, that offers a meticulously maintained living space with many upgrades, including beautiful luxury vinyl flooring. There are custom book-shelves and storage for your collectibles plus a big screen TV in the living room. The dining area features a custom built-in storage unit which includes a wine and beverage cooler, in addition to a bar counter. The kitchen has all stainless-steel appliances, including a Bertazzoni gas range and a spacious pantry. The primary bedroom features a large closet with up-dated sliding frosted glass doors and storage modules as does the guest bedroom. Both bed-rooms are en-suite. The primary bath has a stone counter-top with a double-sink vanity. The guest bath has an upgraded shower and new vanity. Enjoy the sun on the covered patio complete with privacy screening or relax in the fenced-in backyard. Updated landscaping has automatic sprinklers and a spacious shed with electricity is adjacent to the two-car carport. A must see what this home has to offer you in the lovely Wine Country. This home is ready to go! All upgrades and repairs have been completed. Sellers are very motivated to sell!!!
$5,750,000
204 Rosebud Lane St. Helena, CA 94574
- Type:
- Multi-Family
- Sq.Ft.:
- n/a
- Status:
- Active
- Beds:
- n/a
- Lot size:
- 0.64 Acres
- Year built:
- 2013
- Baths:
- MLS#:
- 324076961
ADDITIONAL INFORMATION
This sale includes 204, 232 & 256 Rosebud Lane three well-maintained apartment buildings in St. Helena, CA. The properties consists of two buildings each with four townhouse-style units and one duplex building, totaling ten spacious residences. The townhouse units offer a functional layout with a fireplace in the living room, a spacious kitchen with a large island, a laundry room, and a convenient half bath on the main level. Upstairs, you'll find two bedrooms, including a primary suite with a walk-in closet and an ensuite bathroom with double sinks and a walk-in shower. These properties are just moments away from local wineries, dining, and shopping. These apartments are rent-restricted, however they present a solid investment opportunity in a high-demand area, making them attractive to tenants seeking a comfortable living environment in one of the prime locations in Napa Valley.
$1,775,000
0 Spring Street St. Helena, CA 94574
- Type:
- Land
- Sq.Ft.:
- n/a
- Status:
- Active
- Beds:
- n/a
- Lot size:
- 0.23 Acres
- Baths:
- MLS#:
- 324082085
- Subdivision:
- St. Helena
ADDITIONAL INFORMATION
Stellar West side-in town building lot! Surrounded by vineyard with a country feel but a short jaunt to Main Street. Public water and sewer available for this 10,019 square foot lot. Truly the best of all worlds with a premium location on a quietly traveled portion of Spring St.
$3,595,000
1430 Stockton Street St. Helena, CA 94574
- Type:
- Single Family
- Sq.Ft.:
- 2,436
- Status:
- Active
- Beds:
- 4
- Lot size:
- 0.19 Acres
- Year built:
- 2014
- Baths:
- 4.00
- MLS#:
- 324081026
ADDITIONAL INFORMATION
Refined Simplicity! What could be more inviting, more relaxed than living in surroundings that eloquently express your personality, taste, and values with bespoke perfection? Sited on St Helena's prestigious westside, 1430 blends with the vintage character of a well established neighborhood under a canopy of old growth trees and foliage. Set back from the sidewalk, the covered front porch showcases a handcrafted entry inviting you into the vaulted great room flooded with natural light streaming from the generous large format windows. Enhanced by the tall ceilings, the thought-filled, curated floorplan of this sophisticated home with two ensuite bedrooms each with perfectly designed walk-in closets and well appointed bathrooms, along with an additional bedroom and full bath, flows to heart of the home, the expansive, inviting kitchen. Grounded by the extensive marble island, the open floor plan, with its' distinct vignettes is cleanly woven together for functional use and full scale entertaining. Seamlessly accessible is the pergola covered back porch with undermount Ipe decking and built in barbeque. Just steps away are the beautifully appointed guest quarters and two car garage tucked behind an automatic gated drive. Elevate your expectations. You won't be disappointed!
$11,500,000
1780 Whitehall Lane St. Helena, CA 94574
- Type:
- Single Family
- Sq.Ft.:
- 3,064
- Status:
- Active
- Beds:
- 4
- Lot size:
- 24.88 Acres
- Year built:
- 1999
- Baths:
- 4.00
- MLS#:
- 324079971
ADDITIONAL INFORMATION
A retreat for all seasons! Private estate set amid the hills above St Helena with commanding views of the Valley and beyond. Surrounded by acres of vineyard and magnificent olive trees are two separate residences designed for comfort and relaxation. Each home has high ceilings and an open floor plan with large picture windows; providing abundant light and showcasing the sweeping vistas. Large wood burning fireplaces in the living room and family room create the perfect gathering spaces for family and friends on cool winter days and cool summer nights. French doors throughout open to the expansive lawn, pool and outdoor dining and outdoor kitchen areas. The grounds are a private oasis with gravel pathways meandering through well manicured gardens and vineyards to a private tennis court and more. Centrally located to St Helena, Yountville, world famous restaurants and wineries.
$2,700,000
1582 Arrowhead Drive St. Helena, CA 94574
- Type:
- Single Family
- Sq.Ft.:
- 2,485
- Status:
- Active
- Beds:
- 3
- Lot size:
- 0.36 Acres
- Year built:
- 1974
- Baths:
- 3.00
- MLS#:
- 324077942
ADDITIONAL INFORMATION
Experience the benefits of being connected to nature while you're at home with this biophilic designed property. Tucked away on a private cul-de-sac and nestled between the lush vineyards of the west side of Saint Helena, rests this stately sanctuary located minutes to the prominent downtown area. Appreciate the blank canvas ready for your vision to create an outdoor utopia with unlimited possibilities including Recreation (sport court, bocce ball court), Enjoyment (infinity edge pool and spa, organic garden), Social and Familial gatherings (construct an ADU) and ultimate tranquility with private lounging and relaxation areas. The main house is graced with features such as custom bookcases, a dedicated temperature-controlled wine room, oak hardwood flooring and three fireplaces enveloping a spacious and functional layout. The house has been properly maintained including a new roof and exterior painting this year. All that is left is for your vision to harmonize with the already existing unique floor plan and parcel to complete your definition of Napa Valley living.
$2,950,000
850 Conn Valley Road St. Helena, CA 94574
- Type:
- Single Family
- Sq.Ft.:
- 2,679
- Status:
- Active
- Beds:
- 3
- Lot size:
- 20 Acres
- Year built:
- 1950
- Baths:
- 3.00
- MLS#:
- 324079436
ADDITIONAL INFORMATION
Tucked beside a peaceful, year-round creek, the home is perfect for luxurious full-time living or indulgent weekend getaways. This extraordinary 20-acre estate is just a short 8-minute drive from the lively downtown St. Helena, and all its world-class restaurants, shopping, and entertainment. Designed to showcase Napa Valley's incredible nature, outdoor living spaces are as important as indoor living. The lush grounds include raised vegetable beds, olive grove, meandering hiking paths, bocce court, and many outdoor seating areas are just a few of the unique features on this property offering the perfect blend of tranquility and luxury. This serene sanctuary offers a beautifully remodeled, single-story main residence with 3-en suite bedrooms, and a beautifully appointed 1-bedroom, 1-bathroom guest cottage complete with kitchen, living, and dining space. Designed for relaxation and entertainment, the main home features a chef's kitchen that flows into an expansive dining area and a spacious outdoor patio, ideal for hosting friends and family. Wine lovers will appreciate the custom wine cellar and tasting room land ideally suited for a sizable collection. This harmoniously designed home is ready for its lucky new owners to enjoy for years to come!
$3,295,000
1325 Hillview Place St. Helena, CA 94574
- Type:
- Single Family
- Sq.Ft.:
- 2,974
- Status:
- Active
- Beds:
- 4
- Lot size:
- 0.31 Acres
- Year built:
- 1958
- Baths:
- 4.00
- MLS#:
- 324078623
ADDITIONAL INFORMATION
What's it like to own a home with a boutique hotel vibe where you can walk or bike to downtown St Helena and be close to everything the Wine Country has to offer? Find out when you step through the front door of this truly special home where people GATHER to make memories. Where every inch of the home has been thoughtfully curated and designed. The backyard is an entertainer's paradise with a bubbling hot tub within the sparkling solar-heated pool and several nooks: a firepit area, an al fresco dining deck set among a redwood grove, daybed loungers off to one side, a BBQ area with pizza oven, a ping pong area that doubles as a carport. Open the massive sliding doors to the stunning pool house that has built-in daybed couches, a wine room, a bar/dining/office area, and a pebble stone spa bath with heated floors, blending indoor comfort with outdoor leisure, making it perfect for day-long enjoyment. The main home has uniquely designed bedroom retreats, a media lounge area, a new metal roof and a whole house generator. Option to purchase fully furnished with curated, bespoke pieces so all you need to bring is a suitcase and a toothbush. Own your own resort of a home as this estate offers the ultimate in wine country living!
$2,475,000
1628 Hillview Place St. Helena, CA 94574
- Type:
- Single Family
- Sq.Ft.:
- 1,965
- Status:
- Active
- Beds:
- 4
- Lot size:
- 0.18 Acres
- Year built:
- 1940
- Baths:
- 4.00
- MLS#:
- 324078146
ADDITIONAL INFORMATION
Located on one of St. Helena's most desirable west-side streets, this extensively remodeled single-level home combines modern elegance with timeless charm. The 1,340 sq.ft main house is divided into two separate units, each offering 1 bedroom and 1 bathroom. A brand new detached 625 sq.ft accessory dwelling unit (ADU) adds another 2 bedrooms and 1.5 bathrooms. The property features a newer pool and spa, outdoor firepit, abundant natural light, and maintains privacy and views throughout. French doors open seamlessly to outdoor entertaining areas and the pool. A new roof and new central air throughout the entire property was recently installed. Designed for versatility, it can serve as a family compound, caretaker's residence or offer rental income. Situated on a generous lot, this home presents multiple unique opportunities. https://app.disclosures.io/link/1628-Hillview-Place-miumx6j7
Information being provided is for consumers' personal, non-commercial use and may not be used for any purpose other than to identify prospective properties consumers may be interested in purchasing. Information has not been verified, is not guaranteed, and is subject to change. Copyright 2025 Bay Area Real Estate Information Services, Inc. All rights reserved. Copyright 2025 Bay Area Real Estate Information Services, Inc. All rights reserved. |




