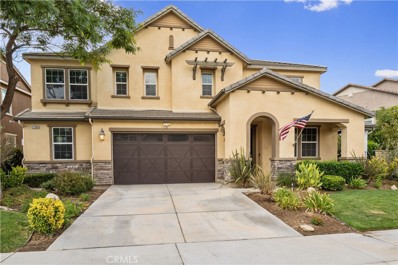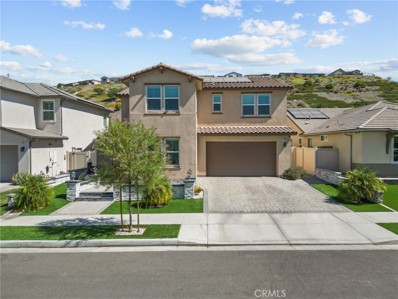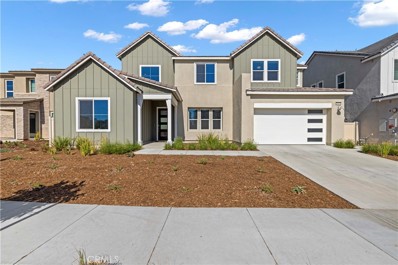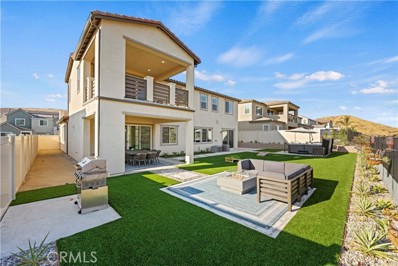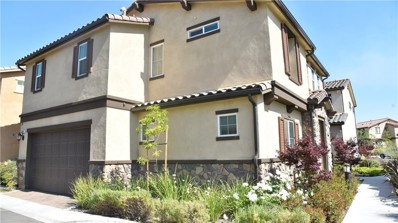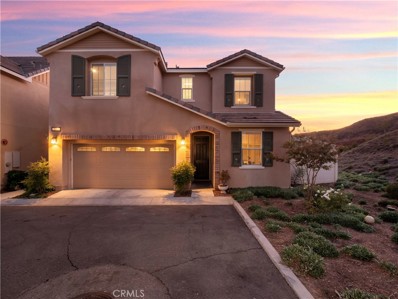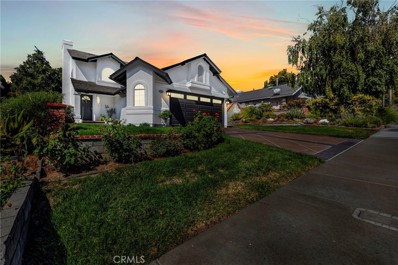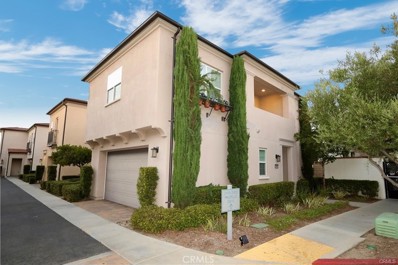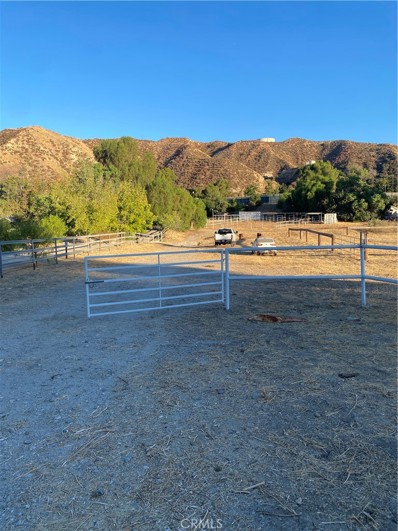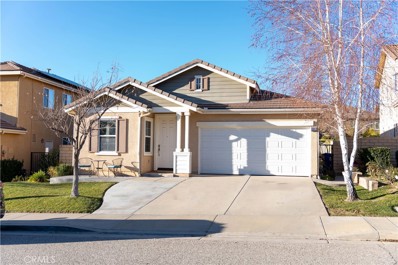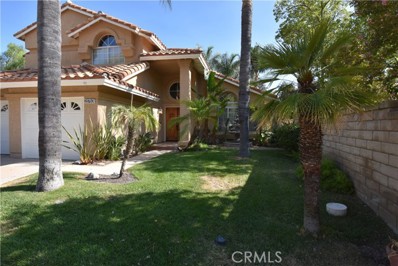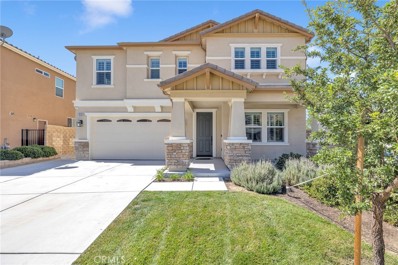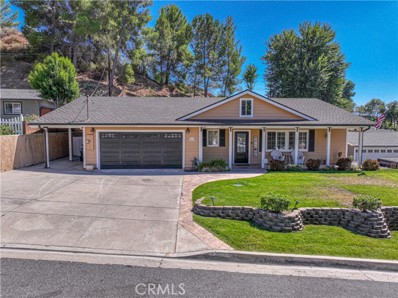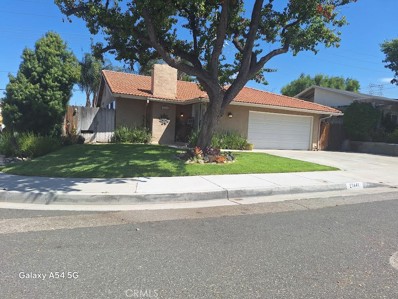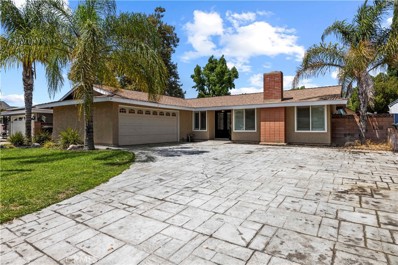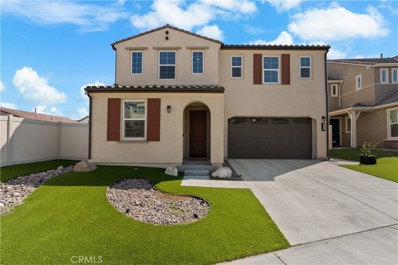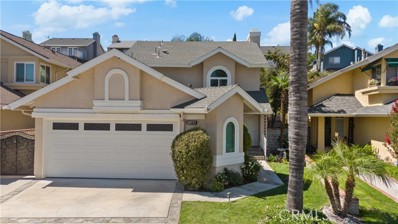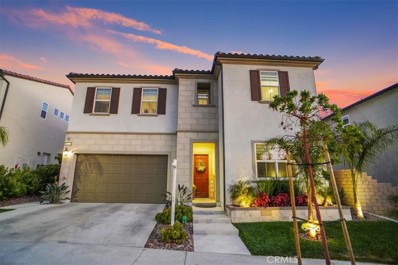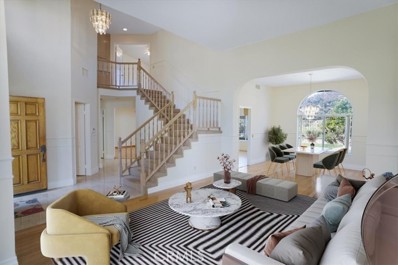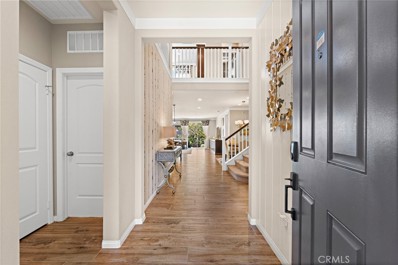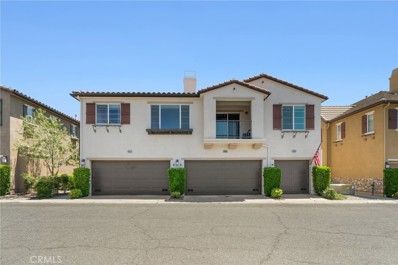Saugus CA Homes for Rent
$1,599,000
22368 Driftwood Court Saugus, CA 91350
- Type:
- Single Family
- Sq.Ft.:
- 4,404
- Status:
- Active
- Beds:
- 5
- Lot size:
- 0.19 Acres
- Year built:
- 2013
- Baths:
- 5.00
- MLS#:
- SR24194964
ADDITIONAL INFORMATION
Step into this exquisite Next-Gen residence nestled within the gated River Village community—where elegance meets modern living. The interior boasts stunning updates, including contemporary flooring throughout. Entertain in style in the charming living room/game room, which opens to a serene, covered side patio—a perfect spot for relaxation. The open-concept kitchen is a chef's dream, showcasing a grand center island with bar seating, sleek stainless steel appliances, a double oven, and a designer tile backsplash. The adjacent family room opens effortlessly to the backyard through accordion doors, creating an ideal indoor-outdoor flow. The Next-Gen suite is an absolute gem, featuring a kitchenette, a walk-in closet, and a ¾ bathroom with a spacious tiled shower, plus private access to the backyard through sliding glass doors. A thoughtfully placed half-bathroom on the main floor is perfect for guests, while the additional downstairs bonus room offers a versatile space for a home office, personal gym, or private den. Ascend to the upper level where a large loft welcomes you, perfect for additional living space or entertainment. The oversized primary suite is a retreat unto itself, w/ private balcony offering breathtaking views. The ensuite bathroom is a haven of luxury, w/ dual vanities, a soaking tub, a separate glass-enclosed shower with a bench, & an expansive walk-in closet. Convenience abounds with an upstairs laundry room, which doubles as a secondary kitchen, equipped with a microwave, dishwasher, and ample counter and cabinet space. An additional laundry closet downstairs ensures ease of living. The upper floor also features three spacious bedrooms, one with an ensuite bathroom, and a guest bathroom with dual sinks and a beautifully tiled shower-tub combination. Modern touches such as ceiling fans, LED lighting, & a 6-zone sound system elevate this home's comfort & style. The outdoor space is equally captivating w/ a private pool featuring a baja shelf, a spa w/ a grotto & waterfall, and a built-in BBQ w/ bar seating. 2 covered patio areas, complete w/ ceiling fans & ambient lighting, offer the perfect setting for relaxation. The finished garage is a polished space, w/ ample storage, epoxy flooring, & more. Situated at the end of a peaceful cul-de-sac, this home enjoys close proximity to parks, restaurants, shopping, and an array of community amenities offered by the HOA. This masterpiece will be a great place to call HOME!
$1,299,900
28600 Foothill Way Saugus, CA 91350
- Type:
- Single Family
- Sq.Ft.:
- 2,709
- Status:
- Active
- Beds:
- 4
- Lot size:
- 0.16 Acres
- Year built:
- 2021
- Baths:
- 3.00
- MLS#:
- SR24181710
ADDITIONAL INFORMATION
Welcome to 28600 Foothill Way in the very desirable Skyline Ranch community. This entertainers home has so much to offer. A chefs kitchen with GE appliances, double ovens, a large center island upgraded quartz counter tops that opens up to the large family room. Downstairs there is a bedroom and a full bathroom. Upstairs the very large loft could be used as a den, playroom or even a home office. It has endless possibilities. The Primary suite has a private balcony overlooking your resort style backyard. There are 2 additional bedrooms and a full bathroom upstairs and a large laundry room. The back and front yard are drought resistant and very low maintenance and the backyard was designed with entertaining in mind. The cover patio has a stone wall gas fireplace and is set up for TV mounts. There is a custom BBQ with a sitting area and fire accents and a large gazebo and not to mention a half basketball court. All this plus OWNED SOLAR and a tank less water heater. This is truly a must see book your appointment today.
$1,489,000
28683 Windbreak Saugus, CA 91350
- Type:
- Single Family
- Sq.Ft.:
- 3,643
- Status:
- Active
- Beds:
- 5
- Lot size:
- 0.18 Acres
- Year built:
- 2022
- Baths:
- 4.00
- MLS#:
- SR24184242
ADDITIONAL INFORMATION
Absolute must see Skyline home (Farmhouse model) , in a prime location in a picturesque neighborhood. This tastefully upgraded energy efficient home boasts 5 bedrooms, 4 bathrooms, full downstairs bedroom and bathroom, California room, loft with almost 3,700 Sq.Ft. of living space and sits on a beautiful pool sized lot with no rear neighbors. True pride of ownership. Enter this immaculate home and instantly notice the Grand Foyer with ample natural light and soaring ceilings that lead you right to your beautiful chefs kitchen. Kitchen highlights include quartz counters, quartz backsplash, walk in pantry, extended cabinetry, custom kitchen island, farmhouse sink, custom kitchen cabinets, recessed lighting, and Energy Star rated stainless steel appliances. Huge living room with custom electric fireplace wall that has an 86' cutout for your smart TV. Full bedroom and bathroom downstairs makes it perfect for entertaining guest. Walk upstairs and you will find a large open loft that is great for a playroom, laundry room with a sink and plenty of storage, and three spacious rooms. Check out the beautiful master-suite with high ceilings and plenty of natural light. Bathroom includes vinyl flooring, white quartz counters with dual sinks and a vanity, separate oversized soaking tub, walk in tiled shower, and an huge walk-in closet. Location, location, location, your new home is A short distance to both clubhouses. Amenities include two amazing pools, playgrounds, Sunset Park, BBQ's, dog parks, kids wading pool, splash pad, hiking trails, and a glass enclosed gym with amazing views. Couple minute drive to a shopping center with a grocery store, restaurants, drycleaners, and more. Welcome Home!
$1,499,999
17730 Hillside Way Saugus, CA 91350
- Type:
- Single Family
- Sq.Ft.:
- 3,630
- Status:
- Active
- Beds:
- 4
- Lot size:
- 0.19 Acres
- Year built:
- 2022
- Baths:
- 4.00
- MLS#:
- SR24184630
ADDITIONAL INFORMATION
Brand New 4 Bed, 4 Bath Home in the Highly Sought After Skyline Community with a convenient downstairs bedroom and bath, bonus room, office, loft, serene views, owned solar panels, and a ton of additional features. Effortlessly entertain in the seamless floor plan where the central island kitchen seamlessly integrates with the dining and living areas. The living room highlights include a sleek 72" linear fireplace with paint grade mantel, and slider connecting seamlessly to the outdoor space. Adjacent is the bonus room, currently utilized as a pool table room, also offering a slider leading to the yard. The first level also includes a bedroom with an en-suite bathroom, an office, secondary powder room, and a mudroom! The upper level includes a spacious loft, ideal for a secondary living area, along with a well-appointed laundry room featuring a utility sink, storage, and folding area. The expansive primary suite has soaring ceilings, balcony with serene views, sizable walk-in closet, dual sinks, soaking tub, glass-enclosed walk-in shower, and linen storage. Two additional bedrooms with raised panel closet doors and a full bathroom with dual sinks complete the upper level. Some additional highlights include smart TV pre-wiring in most rooms, and living areas, whole house insulation sound package, upgraded flooring, padding and carpet including pet care, and custom wood shutters and blinds throughout. Outside, enjoy the beautiful drought tolerant landscaping in the front and rear yard offering mountainous views, decorative pavers, firepit, jacuzzi, a covered patio, and ample side yard space. Widened driveway for added parking, WiFi enabled exterior lighting with holiday light package. Association amenities include kid’s park, dog park, resort-like pools, kiddie pool, clubhouse, bocce ball, fitness center, rec center and multiple trail entrances, this home is just a five-minute drive from the community entrance with Starbucks, restaurants, grocery stores, dry cleaners, and more. Don’t miss your opportunity to make this your NEXT HOME!!!!!!!!
- Type:
- Single Family
- Sq.Ft.:
- 1,895
- Status:
- Active
- Beds:
- 4
- Lot size:
- 1.22 Acres
- Year built:
- 2016
- Baths:
- 3.00
- MLS#:
- SR24180885
ADDITIONAL INFORMATION
This stunning home offers a spacious kitchen featuring a center island and granite countertops. The dining area seamlessly flows into the family room, creating an open floor plan filled with natural light. The backyard is low-maintenance and easy to care for. Downstairs, there's a generously sized guest bedroom, while the master suite upstairs includes a spacious walk-in closet. A well-sized laundry room and a two-car garage with stylish stamped cement floors add convenience. Enjoy close proximity to the pool and luxurious clubhouse, with shopping, dining, and the 14 freeway just minutes away. This home is a must-see and won't last long!
$839,000
22023 Windham Way Saugus, CA 91350
- Type:
- Single Family
- Sq.Ft.:
- 2,349
- Status:
- Active
- Beds:
- 4
- Lot size:
- 0.64 Acres
- Year built:
- 2016
- Baths:
- 3.00
- MLS#:
- SR24183307
ADDITIONAL INFORMATION
This incredible home won't be on the market long! This beautiful 4 bedroom, 3 bath (one bed + full bath downstairs) is in the Gated community of River Village. The property features tile plank flooring through out most of the downstairs. The kitchen has bright white cabinets, stainless steel appliances, granite counter tops, a walk in pantry, an island and breakfast bar that opens into the huge living room! The entire home has lots of windows which allows all the natural light to filter in. Upstairs you have a well-designed work station nook that could easily be used as an office, plus a loft! In addition to the 2 spacious bedrooms upstairs, this house has one of the most underrated and most sought-after amenities that most homeowners yearn for.... an UPSTAIRS laundry room! The master bedroom and bathroom are on a separate "wing" of the house. The large master bath features white cabinets, granite counter tops, a separate tub and shower area, his and her sinks and a large walk in closet. Low maintenance pavers adorn the back and side yards and gives enough space and privacy for entertaining guests. Located towards the upper end of the complex, it sits on a corner lot at the end of the cul-de-sac. This community is not only close to both the 5 and 14 freeways but also to shopping, fine dining and award winning schools. This is truly a home you won't want to miss seeing!
$849,800
22748 Boxwood Lane Saugus, CA 91390
- Type:
- Single Family
- Sq.Ft.:
- 1,450
- Status:
- Active
- Beds:
- 3
- Lot size:
- 0.17 Acres
- Year built:
- 1988
- Baths:
- 3.00
- MLS#:
- GD24181681
ADDITIONAL INFORMATION
Welcome home to an exquisite gem. Do not miss this move in ready Mountain View home located in wonderful Santa Clarita neighborhood. Award winning schools close by and unlimited outdoor parks and hiking just minutes away. Home has undergone extensive remodeling and updating all recently completed. New Roof and exterior paint, bathrooms have all been remodeled. Truly one of a kind home. Custom colored concrete driveway, patio and walkways. Garage is oversized, drywalled, as well as polished concrete floors. Garage ceiling is elevated enough to accommodate car lift. Newer plumbing. Plantation shutters. Large rear and side yards with fruit tree and well manicured landscaping throughout. Kitchen has breakfast bar area, stainless steel appliances and granite countertops. Closets with custom organizers and lighting. Absolutely nothing to do here! Just bring your toothbrush and move right in. Hurry this one won't last.
- Type:
- Single Family
- Sq.Ft.:
- 1,592
- Status:
- Active
- Beds:
- 3
- Lot size:
- 0.13 Acres
- Year built:
- 1986
- Baths:
- 3.00
- MLS#:
- SR24180641
ADDITIONAL INFORMATION
Most desirable and sought- after "Mountain View Homes" enclave, located in beautiful Santa Clarita. Close to parks and hiking trails plus Copper Hill Retail, coffee shops and restaurants. This Beautiful residential neighborhood sells very fast. Freshly painted 2/story home, approx. 1,592 sf & ready for immediate occupancy. This impeccable home boasts 3 spacious bedrooms, all located on second floor, 2.5 baths, large living room with high vaulted ceilings plus fireplace, dining room, Bonus Room in garage possible for office or guest room. Garage, now for one car has direct entry plus separate laundry room. Bright and spacious kitchen boasts breakfast area or family room, built-in appliances, refrigerator, washer & dryer, wine closet & pantry. Wood-like vinyl flooring throughout. Low maintenance grounds with newly planted lawn, large rear patio overlooks wonderful waterfall & pond plus mountain views. This wonderful home has No HOA Fees, newer Solar System, HVAC, roof, water heater, dishwasher, copper plumbing, driveway and walkway. So much to offer and priced right. Hurry!!
- Type:
- Townhouse
- Sq.Ft.:
- 1,193
- Status:
- Active
- Beds:
- 2
- Lot size:
- 0.21 Acres
- Year built:
- 2013
- Baths:
- 2.00
- MLS#:
- PF24180013
ADDITIONAL INFORMATION
Stylish Villa Metro Townhome with Prime Location and Modern Upgrades! Just minutes from the Metrolink, this two-bedroom, two-bathroom former model home is located in the highly desirable gated community of Villa Metro. This detached corner lot townhome with an attached garage is impeccably maintained and offers a perfect blend of modern elegance and convenience. The open floor plan features a beautifully updated kitchen that seamlessly flows into the bright and inviting living room. With upgraded quartz countertops, ample storage, stainless steel appliances, and custom white shaker cabinetry, the kitchen is both functional and stylish. Recent updates include brand-new wood flooring throughout and beautifully renovated bathrooms, adding to the home’s fresh, contemporary feel. Ideally situated next to the clubhouse and pool/Jacuzzi, this home is also just steps away from a playground, garden, and The Paseo Trail, making it ideal for those who appreciate an active lifestyle. Community amenities are designed to cater to every need, enhancing the overall living experience. This home offers a unique opportunity to own a beautifully updated property in a vibrant, well-connected community. Don’t miss out on making this exceptional townhome your own—schedule a viewing today!
- Type:
- Land
- Sq.Ft.:
- n/a
- Status:
- Active
- Beds:
- n/a
- Lot size:
- 5.7 Acres
- Baths:
- MLS#:
- SR24179482
- Subdivision:
- Bouquet Cyn Estates (BQCE)
ADDITIONAL INFORMATION
A rarity find, 5.7 acres of useable land in the heart of Santa Clarita. It is agriculturally zoned allowing for 40 horses to potentially board; Fully equipped with corral stalls, boarding stalls, wash rack, arenas, tack storage sheds, and extra piping; everything that a horse lover would need. Not only can it be a boarding facility, but why not build your dream home? There is plenty of room. There are endless ideas for this amazing property.
$855,000
19311 Sidani Lane Saugus, CA 91350
- Type:
- Single Family
- Sq.Ft.:
- 1,658
- Status:
- Active
- Beds:
- 4
- Lot size:
- 0.12 Acres
- Year built:
- 2004
- Baths:
- 2.00
- MLS#:
- SR24178478
ADDITIONAL INFORMATION
Welcome to this beautifully remodeled 4-bedroom single story home in the sought-after St. Clare community. Every detail has been thoughtfully updated, from the fresh interior and exterior paint to the modern recessed lighting that brightens every room. The home features stunning wood-look tile flooring throughout, combining the elegance of wood with the durability of tile. The open floor plan offers a seamless flow between the living spaces. The spacious kitchen features updated cabinetry, appliances, and granite countertops opens to a cozy family room with fireplace, creating a warm and inviting space. The primary suite offers a private retreat with an en-suite bath featuring dual sinks, a soaking tub, and a walk-in closet. All bedrooms feature ceiling fans and recessed lighting. Located close to top-rated schools, shopping, and dining, with the added benefits of low HOA fees and no Mello Roos. Don’t miss the chance to make this move-in-ready home your own!
$965,500
28760 Mauch Street Saugus, CA 91390
- Type:
- Single Family
- Sq.Ft.:
- 2,497
- Status:
- Active
- Beds:
- 4
- Lot size:
- 0.23 Acres
- Year built:
- 1989
- Baths:
- 3.00
- MLS#:
- SR24175778
ADDITIONAL INFORMATION
New Tile Floors and stained Cabinets in Master Bath!! Welcome home to your beautiful Spanish-style home in sunny SoCal. Situated at the top of a flag lot, you have your own private oasis. Walk through the gorgeous Spanish-style double doors into the living room that boasts a wraparound staircase, high ceilings, open space, With new installed Laminated floors throughout the downstairs. The kitchen has new Tile floors, a kitchen island, and it opens up to the dining room and family room. From the family room, you walk out to a beautiful wrap around backyard where you can sit back and relax in privacy while you enjoy the California sun in the beautiful high efficiency Pebbletex salt water pool. Downstairs also features a formal living room and dining room as well as a bathroom that has been redone and one bedroom downstairs, and laundry room. Upstairs features a master suite full of glorious views, a corner wall fireplace between the bedroom and bathroom, a separate shower, jacuzzi tub, dual sinks, water closet and a walk-in closet. Upstairs also has two other bedrooms with a jack and jill bathroom that was completely redone and connecting the two rooms. The 3-car garage is enhanced by the epoxied floors and has two garage doors. RV parking! House has leased solar, but well worth it. And to top it all off, this house has NO HOA, and NO MELLO ROOS! Owner is moving out of state, Bring your Offers!
$1,199,000
19352 Bension Drive Saugus, CA 91350
- Type:
- Single Family
- Sq.Ft.:
- 3,744
- Status:
- Active
- Beds:
- 6
- Lot size:
- 0.18 Acres
- Year built:
- 2018
- Baths:
- 4.00
- MLS#:
- GD24187998
ADDITIONAL INFORMATION
Welcome to 19352 Bension Dr. in Santa Clarita! A modern residence built in 2018 in the prestigious community of Plum Canyon that blends luxury, comfort, and functionality. Situated on a desirable corner lot, this home offers 3,744 square feet of living space on a 7,778 square foot lot, perfect for relaxation and entertainment. Upon entering, natural light floods the home, accentuating its 9-foot ceilings and recessed lighting. The living room is inviting, enhanced by built-in speakers both inside and out, ideal for hosting. The formal dining room provides a charming space for intimate dinners or celebrations. The heart of this home is its kitchen, featuring a large island, walk-in pantry, double ovens, built-in microwave, and dishwasher—perfect for any chef. With six bedrooms and four bathrooms, including a main-floor bedroom and full bath, this home accommodates guests or multigenerational living. A downstairs office offers a quiet workspace. Upstairs, the master suite is a true retreat with a Jacuzzi tub, stand-up shower, double vanity, and walk-in closet. A converted junior suite loft adds flexibility and privacy, complete with a mini fridge, microwave, and private bathroom. Additional upstairs bedrooms have walk-in closets and recessed lighting, with a shared bathroom featuring a double vanity and shower. A private laundry room with cabinets, a sink, and a window for natural light is located on the second floor. The two car attached garage offers modern conveniences like an electric car charging station and tankless water heater make daily life easier. The spacious backyard, with beautiful roses, provides ample space for outdoor activities. No Mello-Roos and low HOA of $178 a month! PAID OFF Solar! Experience luxury and comfort at 19352 Bension Dr. in Santa Clarita. Whether for quiet evenings or entertaining guests, this home is the perfect setting for creating lasting memories.
$575,000
26120 Goldman Place Saugus, CA 91350
- Type:
- Condo
- Sq.Ft.:
- 1,610
- Status:
- Active
- Beds:
- 4
- Lot size:
- 2.03 Acres
- Year built:
- 2018
- Baths:
- 3.00
- MLS#:
- SR24176931
ADDITIONAL INFORMATION
Welcome Home to Veteran Village Community in Santa Clarita! Say goodbye to rising rental costs and inflation concerns—your new opportunity awaits. Nestled in a prime location, this charming neighborhood is close to top-rated schools, popular restaurants, and major retailers. This spacious home is perfect for large families, featuring 4 bedrooms, 3 full baths, and a 2-car garage. The master suite boasts a large closet and a private bathroom. Enjoy the updated, modern, open-concept kitchen and baths, as well as custom flooring throughout. The backyard offers a comfortable space for outdoor activities, while solar panels help keep utility costs low. Veteran Village also provides community amenities, including a Zen garden, children’s playground, and extra gathering spaces. With no Mello-Roos and a low HOA, this is a rare opportunity! Please note: purchases are exclusive to U.S. military service members and veterans, with income qualifications required. Invest in your future—schedule your showing today!
$1,125,000
28590 Daybreak Way Saugus, CA 91350
- Type:
- Single Family
- Sq.Ft.:
- 3,032
- Status:
- Active
- Beds:
- 4
- Lot size:
- 0.15 Acres
- Year built:
- 2022
- Baths:
- 3.00
- MLS#:
- SR24170269
ADDITIONAL INFORMATION
Absolutely stunning 3 bedrooms, PLUS loft, PLUS den/office, (possible 4th bedroom) 2 1/2 baths and PAID for Solar with epic views all the end of a cul-de-sac. This fabulous home features gorgeous upgrades throughout including luxury vinyl plank wood like flooring, recessed lighting, upgraded counters and backsplashes, designer bathroom tiled floors and so much more. The coveted open floor plan makes for perfect entertaining. The kitchen opens seamlessly to the family and dining room and features upgraded timeless white quartz counters wrapped in glazed porcelain mosaic tile, 4”x4” pure white ceramic tile backsplash, open shelving, a farmhouse sink, white Cafe appliances, and solid maple wood cabinetry in the most beautiful shade of "Urban Garden", adorned with designer gold fixtures, and a walk-in pantry. The spacious family room offers recessed lighting with slider doors access to the backyard which is perfectly manicured with fresh sod and lush plants, room for a pool and beautiful mountain views from the side yard. Downstairs you will also find a den with the cutest window seat complete with shelving, that can easily be converted to a 4th bedroom in addition to the guest powder room. The stairs risers feature Eucalyptus 2”x8” ceramic tile and lead you to the light and bright roomy loft. The primary bedroom has plenty of room with a gorgeous feature wall. The ensuite boast quartz counters with dual sinks, gorgeous shaker style cabinets, designer ceramic tile flooring, oversized walk in shower, separate soaking tub and large walk in closet! 2 additional spacious bedrooms share a hall bath with dual sinks, quartz counters, Carbon Black ceramic tile backsplash, black and white glazed hexagon tile flooring, designer fixtures and a shower/tub combo. The oversized laundry room is also upstairs with plenty of storage and penny mosaic porcelain Tile flooring. The 2 car direct access garage features an electric charger. Walking distance to the pool and clubhouse at Basecamp and Sunset Park. A short distance to the gorgeous Lookout with a playground, clubhouse, a sparkling pool and spa, kids wading pool, splash pad, BBQ's, Glass enclosed gym all overlooking the stunning views of the valley. Enjoy miles of hiking trails all around, a newer shopping center, the new Skyline Ranch Park and streamlined access to the 14 freeway through Golden Valley, Skyline Ranch or Whites Canyon. This is a home to keep in the family for year to come!
$1,270,000
22422 Los Rogues Dr Saugus, CA 91350
- Type:
- Single Family
- Sq.Ft.:
- 3,106
- Status:
- Active
- Beds:
- 4
- Lot size:
- 0.24 Acres
- Year built:
- 1961
- Baths:
- 4.00
- MLS#:
- SR24169838
ADDITIONAL INFORMATION
Welcome to your dream home, where luxury meets comfort and entertainment! Perched atop a hill on a picturesque, tree-lined street, this stunning 4-bedroom, 3.5-bath residence has no HOA or Mello Roos, offering unparalleled freedom and privacy. Step inside to discover a spacious, open-concept living area. The gourmet kitchen, with its sleek countertops, huge walk-in pantry, and generous island, is a chef’s delight. It seamlessly flows into the dining area and great room, creating the perfect space for gatherings and daily living. In the back of the house, you'll not only find the large primary suite (it’s one of two primary bedrooms in the house and over 900sf) —a true retreat designed for relaxation and versatility. This spacious sanctuary features generously sized his and her walk-in closets and a recently remodeled, spa-like en-suite bath with luxurious finishes. The suite even includes additional space that can be customized to suit your needs—whether you envision a cozy office, a home gym, or a charming nursery. Its thoughtful design ensures complete seclusion from the rest of the home, providing a private oasis where you can unwind in comfort and style. But the real gem of this home is the custom-made entertainer's backyard. Step outside to your private oasis, where a spacious covered patio invites you to relax and entertain. The area is equipped with a built-in BBQ and a massive wood-top bar, perfect for hosting gatherings and enjoying meals al fresco. Gather around the fire pit for cozy evenings, challenge friends to a game of darts, or crank up your favorite tunes through the built-in speakers found throughout the entire property. This backyard is designed to be the ultimate venue for both lively parties and serene retreats. With thoughtful design, custom made features, and impeccable finishes throughout, this home is ideal for both intimate family moments and grand celebrations. Experience the perfect blend of elegance and functionality—schedule your tour today and make this dream home yours!
- Type:
- Single Family
- Sq.Ft.:
- 1,423
- Status:
- Active
- Beds:
- 3
- Lot size:
- 0.17 Acres
- Year built:
- 1971
- Baths:
- 2.00
- MLS#:
- BB24162516
ADDITIONAL INFORMATION
R.V'ers DREAM COME TRUE PROPERTY. Come and See this Great Home in Bouquet Canyon area of Saugus. Corner Lot with a bonus lot attached to the back. With huge Double Gates for access there is plenty of room on the lot for a motor home and a boat and seadoos, travel trailer or 5th wheel. This home has been loved for 29 years by its current owner and is ready for a new family with heir own vision. The Home is priced to Sell. It is a perfectly sized single story family home with 3 Bedrooms, 2 Baths. Property corners Susan Beth Way and Peggy Joyce Lane off of Bouquet Canyon Road. It has a attached Two Car Garage with ample storage/rafters space. In addition to the large back lot there is an additional RV Side access parking that goes the length of the home. This home has one of the larger lots in the area and development. It has a gas Fireplace, New Central Air and Heat, Double Pan Windows. This property is within walking distance to Saugus High School, as well as Rosedell Elementary, Public Transportation, Grocery Stores, Shopping, Restaurants and more. This Quiet Neighborhood is in a Planned Unit Developemnt with a Common Park that includes a Basketball/Tennis Courts and two Swimming Pools.
- Type:
- Single Family
- Sq.Ft.:
- 1,668
- Status:
- Active
- Beds:
- 4
- Lot size:
- 0.14 Acres
- Year built:
- 1968
- Baths:
- 2.00
- MLS#:
- SR24176168
ADDITIONAL INFORMATION
Experience this stunning pool home in Saugus! This exquisite 4-bedroom, 2-bathroom plus office, single-story retreat offers 1,668 square feet of beautifully designed living space. From the moment you arrive, you’ll be captivated by the home’s charming curb appeal, with a spacious driveway leading to a two-car garage. Inside, the living room boasts soaring cathedral ceilings, creating a spacious and inviting atmosphere. A cozy fireplace with a chic stone surround provides the perfect focal point for relaxing evenings. The remodeled kitchen is a chef’s delight, featuring custom cabinetry, sleek stainless steel appliances, elegant quartz countertops, and a farmhouse-style sink, offering ample space for meal prep and entertaining. In addition to the four bedrooms, this home includes a dedicated office, ideal for remote work or study. The home also features direct access to the garage from the office, providing added convenience. The guest bathroom is thoughtfully designed with dual sinks and a tile shower with a jetted tub, offering a spa-like experience. The primary bathroom offers a sleek tile shower for your comfort. Throughout the home, you’ll find plantation shutters, adding both style and privacy to each room. The backyard is an entertainer’s paradise, complete with a sparkling pool and a large shed, perfect for storage or as a workshop. The yard is lined with mature landscaping, ensuring privacy and a serene atmosphere for outdoor gatherings. Best of all, this home has no HOA or Mello-Roos, giving you more freedom and flexibility. Conveniently located near popular restaurants, shops, and award-winning schools.
$980,000
18126 Jupiter Lane Saugus, CA 91350
- Type:
- Single Family
- Sq.Ft.:
- 2,529
- Status:
- Active
- Beds:
- 4
- Lot size:
- 2.37 Acres
- Year built:
- 2020
- Baths:
- 3.00
- MLS#:
- SR24152845
ADDITIONAL INFORMATION
Skyline is an award-winning planned community. At 18126 Jupiter Lane you will find a beautiful 2,529 square foot home with 3 bedrooms & loft upstairs along with an office downstairs that can be used as a 4th bedroom and a full bathroom downstairs. Open spaces and thoughtful design make it an ideal place to raise a family. Truly an open concept lovers dream, with the dining room and living room seamlessly blending into one another creating a cozy feel within the large spaces. There is also a beautifully designed kitchen along with an abundance of storage and counter space and a fantastic pantry. Up the stairs you will find a loft perfect for a second living space for kids or entertaining in addition to the oversized laundry room, linen closet, 2 good-sized additional bedrooms, a full bathroom and the primary suite with a walk in closet inside the primary bathroom. Turf in the front and backyard for easy maintenance and beauty year round plus a covered patio to relax and enjoy after work. Mountains surround the home offering picturesque views and absolutely stunning sunsets. Welcome home!
$799,999
28551 Avocado Place Saugus, CA 91390
- Type:
- Single Family
- Sq.Ft.:
- 1,450
- Status:
- Active
- Beds:
- 3
- Lot size:
- 0.15 Acres
- Year built:
- 1988
- Baths:
- 3.00
- MLS#:
- SR24200064
ADDITIONAL INFORMATION
Welcome to this charming 3-bedroom, 3-bathroom cottage nestled in the heart of the desirable Mountain View neighborhood. This home offers the perfect blend of comfort and privacy, featuring a picture-perfect backyard oasis. The stone accented patio, complete with aluminum patio cover & the sound of your very own waterfall provides an ideal space for outdoor entertaining or peaceful relaxation. There are no rear neighbors. Inside, you’ll find a warm and inviting living room, highlighted by a cozy fireplace and recessed lighting. The kitchen features quartz countertops and a breakfast bar that seamlessly flows into the dining area, with a glass door leading to the backyard, offering the perfect setup for indoor-outdoor living. The spacious primary suite boasts vaulted ceilings, a dual vanity, and a walk-in shower. Each bedroom, with its own celing fan, offers generous space and abundant natural light. Spacious and fully finished 2 car garage with room for storage. Conveniently located near parks, hiking trails, award-winning schools, shopping, and dining, this home combines modern living with the charm of a private retreat. No HOA. Home features new exterior and interior paint, a new roof, rain gutters, new garage door and operator, vinly fencing in the backyard, American Vision Windows, New HVAC system. This house is meticulously kept. The curb appeal is ideal. Pride of ownership. It’s truly the ideal place to call home!
$1,100,000
19154 Malabar Street Saugus, CA 91351
- Type:
- Single Family
- Sq.Ft.:
- 2,696
- Status:
- Active
- Beds:
- 5
- Lot size:
- 0.64 Acres
- Year built:
- 2021
- Baths:
- 4.00
- MLS#:
- SR24144940
ADDITIONAL INFORMATION
Welcome to 19154 Malabar Street, a luxury Toll Brothers home in an exclusive gated community! Step into this newer-built residence and you will find an open floor plan with tall ceilings and doors, recessed lighting, custom Zebra shades and gorgeous wood-like luxury vinyl plank flooring. The chef's kitchen offers floor to ceiling cabinets, stainless appliances (including a convection oven), a double pantry, farmhouse sink and a spacious island with breakfast bar. The kitchen opens to the dining room and living room for entertaining ease. A 9’ Panoramic patio sliding door opens to a stunning outdoor living space comprised of a custom built 18 x 22 ft covered patio with a gas fireplace, heat-resistant mantle, television, built-in BBQ, outdoor lighting, sunshades and lush landscaping offering privacy and greenery. It is a true oasis. There is a downstairs bedroom and full bathroom. Upstairs, you will find a spacious loft area and four additional bedrooms. The 3 bathrooms all offer upgraded designer tile. The primary suite is a peaceful retreat with ample space and natural light. The spa-like primary bathroom offers an expansive shower, dual vanity and walk-in closet. Additional tech features, including fiber optic internet, structured wiring/internet for TV’s & WiFi in all rooms, Ring doorbell and solar panels add efficiency to this already remarkable home. The community offerings include pool, spa and private cabanas, walking distance from the home. With its contemporary design, high-end finishes and luxurious amenities, this home provides an exceptional opportunity to experience the best of modern living. You really must see it for yourself.
- Type:
- Single Family
- Sq.Ft.:
- 2,144
- Status:
- Active
- Beds:
- 4
- Lot size:
- 0.13 Acres
- Year built:
- 1989
- Baths:
- 3.00
- MLS#:
- SR24150691
ADDITIONAL INFORMATION
PRICE TO SELL!!!! BEAUTIFUL, OPEN FLOOR PLAN AND READY TO MOVE IN 4 BEDROOM, 3 BATHROOM SINGLE FAMILY HOME!! If your dream is to own a large HOME with great open plan and luxury look in a peaceful serene and very private location of Bouquet Canyon Estates, your time has come. This home invites an abundance of natural light with high ceilings that highlight both the expansive living and dining rooms, a freshly PAINTED neutral color scheme, beautiful hardwood floors that flow perfectly throughout the first floor, perfect for hosting gatherings with loved ones. As you transition from the dining room, discover the open-concept kitchen, complete with a charming breakfast nook and an adjoining cozy family room. You will find a full bathroom and a bedroom on the first floor and primary room and other bedrooms and bathroom on the second floor. Enjoy views of the lush mountain scenery from your generously sized primary suite boasting its own ensuite bath with ample custom closet space. This beautiful house offers built in central cleaning system, Laundry Shute, Stair Lift System (installation required), intercom system and security alarm system. NO HOA and NO MELLO ROOS. Finally, enjoy relaxation with a private backyard that offers ample fruit trees, a Built-in BBQ, and blissful moments on warm summer days and cool fall evenings.
$1,099,000
28278 Nield Court Saugus, CA 91350
- Type:
- Single Family
- Sq.Ft.:
- 3,382
- Status:
- Active
- Beds:
- 4
- Lot size:
- 0.12 Acres
- Year built:
- 2016
- Baths:
- 4.00
- MLS#:
- BB24137573
ADDITIONAL INFORMATION
Here is your chance to own this one-of-a-kind exceptional luxury residence, once the distinguished model home for Van Daele Developments. Step inside this exquisite 3,382 sq ft masterpiece and be captivated by the grand foyer, leading to an expansive open concept living area adorned with elegant ceramic tile flooring and ample space for sophisticated entertainment. To the left of the entrance, you will find two beautifully proportioned bedrooms and a full bath, perfect for hosting guests. On the right, there's a well-appointed laundry room, ½ bath and seamless access to the spacious two-car garage featuring pristine epoxy flooring. The residence boasts soaring ceilings with recessed LED lighting, creating an atmosphere of understated opulence. At the heart of the home, the oversized kitchen island offers generous seating at the breakfast bar, complemented by a splendid dining area with a custom chandelier. The gourmet kitchen is equipped with granite countertops, a custom backsplash, a walk-in pantry, top-of-the-line stainless steel appliances, and abundant cabinetry, all providing a clear view of the great room—an entertainer’s haven. The great room opens directly to the lush backyard, which features meticulously landscaped greenery and a custom-built BBQ area. The primary suite on the first floor is a private retreat, featuring an ensuite bathroom with a walk-in closet, double sinks, a soaking tub, and a stand-up shower. On the second floor, the home continues to impress with a spacious secondary family room, a fourth bedroom, and an additional bathroom, ideal for multi-generational living. This extraordinary custom home, with its outstanding features, is situated on a 5,232 sq ft lot offering breathtaking mountain views and a private park just across the street. With over $170K in premium upgrades, this property seamlessly blends privacy, space, and luxury, making it the perfect choice for discerning buyers seeking an elegant home in a coveted community with low HOA fees and NO Mello-Roos. Located in a highly sought-after neighborhood, this home is close to top-rated schools, shopping, dining, and entertainment options. ALL appliances, furniture, pool table, drapes and some plants included at NO cost to buyer. Experience unparalleled luxury—come and fall in love with this magnificent residence!
- Type:
- Townhouse
- Sq.Ft.:
- 1,404
- Status:
- Active
- Beds:
- 2
- Lot size:
- 2.68 Acres
- Year built:
- 2005
- Baths:
- 2.00
- MLS#:
- CV24138346
ADDITIONAL INFORMATION
Discover Your Luxurious Oasis in Plum Canyon Mariposa Condominiums! Welcome to your dream home, nestled in the picturesque and vibrant heart of Saugus, Santa Clarita. Just moments away from the dynamic Skyline Ranch Plaza, this exquisite condominium offers the ultimate blend of luxury, comfort, and style. Step Inside & Be Amazed! Imagine the possibilities as you enter an expansive living room, eagerly awaiting your personal touch—grab that paintbrush and start designing your dream floors! Envision a state-of-the-art sound system filling the space with perfect sound, whether you're relaxing or entertaining. With internet-ready capabilities, simply add your speakers and let the technology do the rest. Highlights That Make Life Easier Pristine LifeSource Water Filtration System: Experience the purest water imaginable for you and your family. EV Owner’s Dream: The convenience of a 240-volt plug (NEMA 14-50) makes charging your electric vehicle at home a breeze. Tech-Savvy Living: Advanced internet switches are already in place, making your ideal home network setup a seamless process.A Chef’s Paradise Culinary enthusiasts, rejoice! The modern kitchen features sleek stainless steel appliances that combine functionality with elegance, making every meal preparation a delight. Comfort & Privacy Unmatched Two serene bedrooms and two sparkling bathrooms offer ample space and complete tranquility. Each room is designed to provide the perfect retreat. Outdoor Bliss Step outside to a charming balcony, complete with stylish shade covers. It's the perfect tranquil spot to unwind, soak in the fresh air, and enjoy the view, all while being shielded from the sun’s rays. Living the Life in Plum Canyon: The Plum Canyon Mariposa Condominiums are the epitome of modern amenities and thoughtful design, located in a coveted area where everything you need is within reach. Whether you're looking for a peaceful retreat to call your own or the perfect venue to host gatherings, this gem exceeds every expectation.Exciting Price Drop! Motivated Seller! Don’t miss out on this incredible opportunity! All appliances are included in the sale, making this home an unbeatable deal. Experience the pinnacle of Santa Clarita living—schedule your private tour today and step into your future!
$960,000
27962 Gibson Place Saugus, CA 91350
- Type:
- Single Family
- Sq.Ft.:
- 1,907
- Status:
- Active
- Beds:
- 3
- Lot size:
- 0.33 Acres
- Year built:
- 1984
- Baths:
- 2.00
- MLS#:
- SR24133600
ADDITIONAL INFORMATION
This one-of-a-kind, secluded one-story home features three bedrooms plus an office and is situated on a flag lot at the end of a cul-de-sac. The property boasts two decks, a swimming pool, a grass area, a gazebo, and a pathway leading up the hill. The open floor plan includes a cozy living room with a fireplace and an extra-large front window. The kitchen offers a center island with cabinets and seating, a pantry with pull-out drawers, ample counter and cabinet space, a built-in desk, an eat-in-kitchen area, and a ceiling fan. It opens to the dining area with French doors and the family room with a second firelace, all enhanced by cathedral ceilings, abundant windows, and recessed lighting. The primary bedroom features a sitting area with French doors to the side yard, built-in dressers, an armoire, nightstands, and a bed frame. The secondary bedrooms have built-in dresser closets, with one also including a built-in desk and bookshelf. The separate laundry room offers ample cabinet space and a small shelf. Additional features include 3-inch baseboards, crown molding around all doorways, cathedral ceilings throughout, a newer sun-reflective roof, a whole house fan, a newer filtration system for the pool, a brick-laced driveway, and a security system. The many trees offer privacy and shade. Possible RV parking as well. The backyard is perfect for entertaining, with an inviting pool and two treated redwood decks. No neighbors on 3 sides. No HOA or Mello-Roos. Conveniently close to shopping and restaurants.
Saugus Real Estate
The median home value in Saugus, CA is $820,000. The national median home value is $338,100. The average price of homes sold in Saugus, CA is $820,000. Saugus real estate listings include condos, townhomes, and single family homes for sale. Commercial properties are also available. If you see a property you’re interested in, contact a Saugus real estate agent to arrange a tour today!
Saugus, California has a population of 113,591.
The median household income in Saugus, California is $106,166. The median household income for the surrounding county is $76,367 compared to the national median of $69,021. The median age of people living in Saugus is 37 years.
Saugus Weather
The average high temperature in July is 89.3 degrees, with an average low temperature in January of 46.2 degrees. The average rainfall is approximately 18.4 inches per year, with 0 inches of snow per year.
