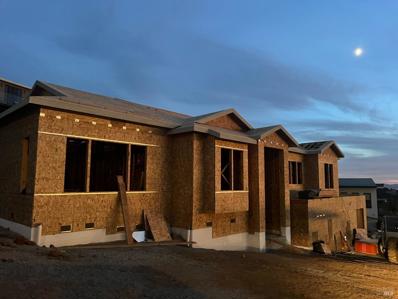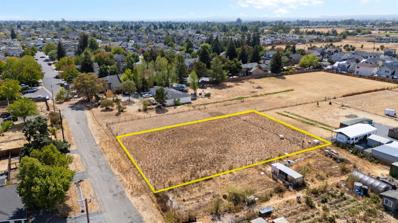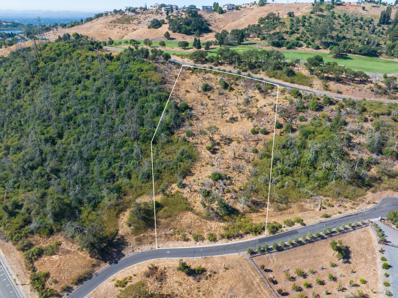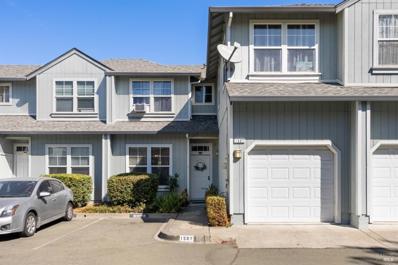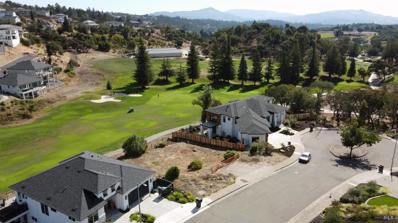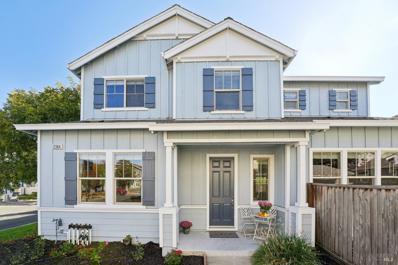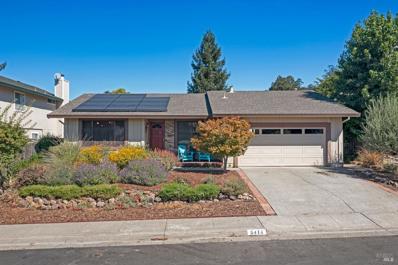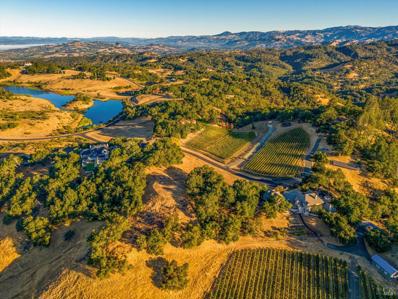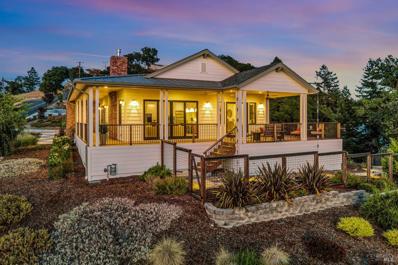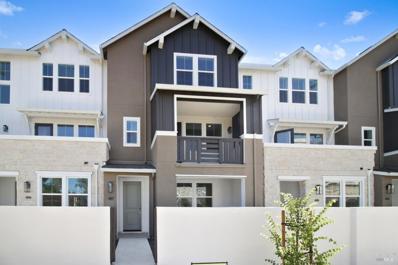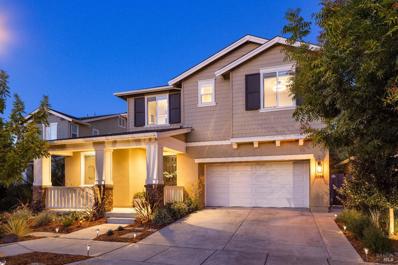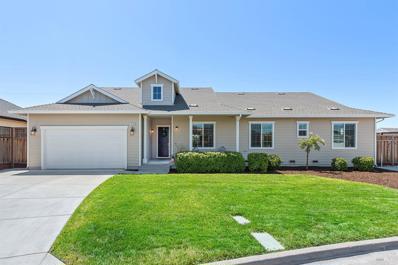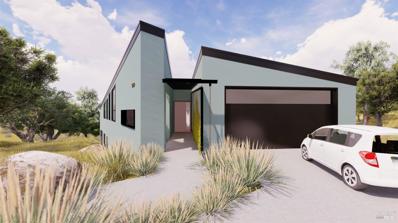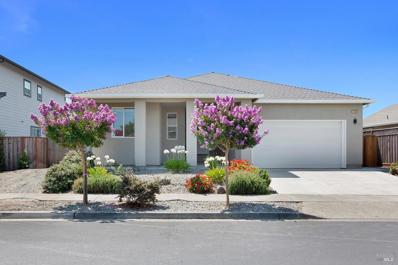Santa Rosa CA Homes for Rent
$2,195,000
3572 Southridge Lane Santa Rosa, CA 95403
- Type:
- Single Family
- Sq.Ft.:
- 3,075
- Status:
- Active
- Beds:
- 4
- Lot size:
- 0.26 Acres
- Baths:
- 4.00
- MLS#:
- 324075699
ADDITIONAL INFORMATION
UNDER CONSTRUCTION. Located in the highly sought after Fountaingrove subdivision, this newly constructed single-level home boast 3,075 sf and offer 4 ensuite bedrooms, 4 bathrooms and a 5-car garage that has extra space for golf carts, motorcycles, and all of your toys. It's where modern sophistication will seamlessly blend with unparalleled craftsmanship and a prime location. You will experience culinary bliss in the gourmet kitchen, featuring a state-of-the-art island; quartz countertops; soft-close cabinetry, walk in butler pantry; Dacor appliances; and beautiful hardwood flooring throughout. There will be a dumbwaiter that takes your groceries from the garage directly into the butler pantry! There will be beautifully appointed bathrooms, spacious bedrooms, and thoughtful design details throughout, this home will be the epitome of comfort and style. This is a rare opportunity to make this your dream home. Close to downtown Santa Rosa, 101 access, Kaiser and Sutter Medical campuses and Sonoma County Airport. Don't miss your chance to own a piece of paradise in the heart of the wine country!
$400,000
3829 Elwin Lane Santa Rosa, CA 95403
- Type:
- Land
- Sq.Ft.:
- n/a
- Status:
- Active
- Beds:
- n/a
- Lot size:
- 0.47 Acres
- Baths:
- MLS#:
- 324075426
- Subdivision:
- Santa Rosa-Northwest
ADDITIONAL INFORMATION
Rural country setting at this level lot in Santa Rosa. This parcel is just shy of a half-acre. Located on a country road. Build your dream home and have space to roam. Just 2 minutes from Sutter Hospital and Highway 101, an easy commute to and from work awaits.
$2,249,500
2008 Clearview Circle Santa Rosa, CA 95403
- Type:
- Single Family
- Sq.Ft.:
- 4,462
- Status:
- Active
- Beds:
- 4
- Lot size:
- 0.31 Acres
- Year built:
- 2024
- Baths:
- 6.00
- MLS#:
- 324074387
ADDITIONAL INFORMATION
Step into luxury living with this breathtaking view property boasting spectacular 20 ft ceilings, a chef's paradise in the gourmet kitchen equipped with top-of-the-line Viking appliances, not one but two islands, a 6-burner range, & exquisite quartz countertops. Gleaming wood flooring guides you through the elegant space, while Anderson windows frame panoramic views of the valley. Stay comfortable year-round w/zoned heat and AC ensuring perfect temperatures throughout. Indulge in the opulence of the luxurious primary suite featuring a huge walk-in closet and a spa-like bathroom that beckons with a soaking tub and an enormous shower adorned with slab stone and custom tile. This haven offers 3 more en suite bedrooms, each a sanctuary of comfort and style. Gather in the mammoth media room with bar, perfect for entertaining or cozy nights in. Step outside to over 1000 square feet of decking, where you can soak in the sun and revel in the tranquil surroundings. With a large yard abutting open space on 2 sides, enjoy privacy and serenity in your own slice of paradise. With a total of 4636 square feet of meticulously designed living space plus an additional 815 square feet of unconditioned space, this home offers endless possibilities for living, entertaining & making memories.
- Type:
- Land
- Sq.Ft.:
- n/a
- Status:
- Active
- Beds:
- n/a
- Lot size:
- 2.01 Acres
- Baths:
- MLS#:
- 324067967
- Subdivision:
- Santa Rosa-Northeast
ADDITIONAL INFORMATION
This is a beautiful 2.01 acre building lot situated in the sought-after Fountaingrove neighborhood of Santa Rosa, Sonoma County, CA The lot is situated on cul-de-sac and boasts an elevated position, offering expansive views of the surrounding hills, perfect for a custom home build. City utilities, including water, sewer, and electricity, are conveniently available at the site, ensuring an easy construction process. Detailed building envelope plans and lot maps are also provided, aiding in the visualization and planning of your dream home. With its prime location and generous space, this lot is a unique opportunity to create a private sanctuary in one of Santa Rosa's most desirable areas.
- Type:
- Townhouse
- Sq.Ft.:
- 1,127
- Status:
- Active
- Beds:
- 3
- Lot size:
- 0.03 Acres
- Year built:
- 1996
- Baths:
- 3.00
- MLS#:
- 324073066
ADDITIONAL INFORMATION
Discover this charming Townhouse/PUD in desirable Pinebrook with an attached 1 car garage!.. 3 BR/2.5 BA with an inviting open floor plan and loads of natural light. The backyard patio extends from the kitchen, providing a perfect setting for outdoor dining, BBQ, small garden, and relaxing. The kitchen has contemporary wood cabinets, and ample storage space. Downstairs, the wood-look tile flooring offers durability and style, while the upper levels feature neutral carpet. Enjoy the privacy of a primary bedroom with an en-suite bathroom and walk-in closet. Two additional bedrooms share a well-appointed guest bathroom, and the convenience of an upstairs laundry closet with space for a full-size, stackable washer and dryer. Located just a short stroll from shopping, dining, and essential services, and within a mile of multiple grocery options and the Finley Recreation Center and pool. This home also provides quick access to scenic coastal routes, the heart of Wine Country, Easy access to Hwy 101 and 12, and the Sonoma County Airport is just 15 minutes away. A great investment opportunity or primary residence.
$2,595,000
3704 Llyn Glaslyn Place Santa Rosa, CA 95403
- Type:
- Single Family
- Sq.Ft.:
- 3,745
- Status:
- Active
- Beds:
- 5
- Lot size:
- 0.23 Acres
- Baths:
- 5.00
- MLS#:
- 324069350
ADDITIONAL INFORMATION
Live life on the links in Fountaingrove. Located at the end of the cul-de-sac, this home will be among the final few options on the golf course. Lofty ceilings in the great room and 12' multi-sliders leading to one of 4 loggias and unobstructed views of the first fairway. Outdoor kitchen off of main kitchen. The 4 separate loggias create a total of 3777 Sq Ft of interior & exterior entertainment space. Main level offers primary, with walk in closet, and an area to enjoy the view ,an ensuite bedroom, powder room & laundry. Upon arriving downstairs, a large living space/ media room, handy built in entertainment area with refer, microwave and access to the lower loggia and the outdoors beckon you. One of the three bedrooms below will have a bath en suite, and all three bedrooms offer sliding doors to their respective loggias and privacy. Contemporary stucco, 3-car side by side garage. The distinguished Fountaingrove Club is just around the bend and offers its members a wide array of services and amenities such as tennis, golf, fitness and a newly built restaurant. Easy access to Hwy 101, just a few miles away, for an easy commute, or wine tasting. Purchase now and still have time to make some of your own selections to personalize you brand new home. Move in spring 2024
$730,000
2364 Sandi Lane Santa Rosa, CA 95403
- Type:
- Single Family
- Sq.Ft.:
- 1,825
- Status:
- Active
- Beds:
- 3
- Lot size:
- 0.08 Acres
- Year built:
- 2006
- Baths:
- 3.00
- MLS#:
- 324073071
ADDITIONAL INFORMATION
This move-in ready three-bedroom, two-and-a-half-bath home is located on a peaceful street, offering convenient parking and effortless access. Step into the spacious, sunlit living room, where natural light floods the space and creates a welcoming atmosphere. The very large primary bedroom features a walk-in closet for ample storage. The second story also includes two additional bedrooms, a guest bathroom, and a convenient laundry room. A low-maintenance patio and a practical storage shed round out this appealing property, offering both ease of upkeep and additional functionality. Enjoy easy access to Highway 101 and all the fantastic amenities Sonoma County has to offer.
- Type:
- Single Family
- Sq.Ft.:
- 1,722
- Status:
- Active
- Beds:
- 4
- Lot size:
- 0.19 Acres
- Year built:
- 2019
- Baths:
- 3.00
- MLS#:
- 324071667
ADDITIONAL INFORMATION
Looking for a 4 bedroom home? This adorable single story home was built in 2019. Farmhouse style three bedroom two bath home plus a one bedroom one bath studio unit is perched on a large lot with views in the highly sought after community of Larkfield-Wikiup in Santa Rosa! Just past the Wikiup Tennis and Swim Club and easy commute access to 101. The main home is a prefab home on a foundation and the guest unit and garage are stick built. Gorgeous backyard with raised garden beds, patio and a gazebo. Close to shopping, schools, music, wineries and the towns of Windsor and Healdsburg. So much to enjoy in Sonoma County.
- Type:
- Single Family
- Sq.Ft.:
- 1,699
- Status:
- Active
- Beds:
- 3
- Lot size:
- 0.15 Acres
- Year built:
- 1986
- Baths:
- 2.00
- MLS#:
- 324071756
ADDITIONAL INFORMATION
Prepare to be impressed from the moment you arrive at this charming single-level home! The front entrance welcomes you with beautiful drought-tolerant landscaping and an inviting front porch. Step inside to find a bright and elegant dining room, leading to a spacious living room with soaring vaulted ceilings. The open-concept kitchen and family room offer the perfect space for entertaining, with easy access to a serene stone patio that expands your outdoor living area. Unwind in the tranquil backyard, complete with a relaxing hot tub and raised garden beds ready for your own vegetable harvest. The generous primary bedroom features a large walk-in closet and a luxurious en-suite bathroom. The home also offers two additional bedrooms and another well-appointed bathroom. The home also includes A/C and newer solar. Clear section one pest report bring your VA buyers! Located in a prime spot, this home is just moments from San Miguel Elementary School, Shiloh Regional Park, convenient shopping, dining, freeway access, and the Sonoma County Airport. Don't miss the opportunity to make this exceptional property your own!
Open House:
Saturday, 1/11 11:00-3:00PM
- Type:
- Condo
- Sq.Ft.:
- 1,912
- Status:
- Active
- Beds:
- 3
- Year built:
- 2024
- Baths:
- 3.00
- MLS#:
- 324071707
ADDITIONAL INFORMATION
Lot 76- New construction! Located in the prestigious Fountaingrove neighborhood. This home features a convenient entry level den which is perfect for your home office or gym, a spacious kitchen island, private deck on the second floor and direct access two car garage. Features include Bosch Pro stainless kitchen appliance package, recessed LED lighting, solar panel system, Shaker white cabs, upgraded quartz coutertop package, upgraded flooring package and more! Buyer may still customize their home by selecting countertop and flooring finishes. Photos are for reference only and of the model home, not the actual home for sale
$1,200,000
2039 Dennis Lane Santa Rosa, CA 95403
- Type:
- Single Family
- Sq.Ft.:
- 1,404
- Status:
- Active
- Beds:
- 3
- Lot size:
- 1 Acres
- Year built:
- 1961
- Baths:
- 2.00
- MLS#:
- 324068044
ADDITIONAL INFORMATION
Nestled in a serene rural enclave yet within the city limits, this exceptional property offers a harmonious blend of tranquility and convenience. Spanning one acre of flat, fully usable land, this stunning estate is framed by sweeping views of lush vineyards that stretch across the horizon, creating a breathtaking backdrop for everyday living. The home itself is a beautifully remodeled single-level retreat, thoughtfully designed with modern elegance and comfort in mind. Offering three spacious bedrooms an office/flex room and two full bathrooms, each space has been meticulously updated with nice and functional finishes, creating a sanctuary of style. Large windows throughout the home invite natural light to pour in, illuminating the open-concept living areas while drawing attention to the panoramic vineyard vistas outside. Beyond the charm of the residence lies a rare opportunity for future development. Newly paved frontage road, General Contractor's dream, subdivision potential for single-family homes, the city says 8 lots per acre. Conceptual layout to be provided upon request. This property presents a unique investment in a peaceful, private setting, whether you seek to create a family compound, explore development options, or simply enjoy the expansive, picturesque views.
$1,495,000
2039 Gardenview Place Santa Rosa, CA 95403
- Type:
- Single Family
- Sq.Ft.:
- 3,300
- Status:
- Active
- Beds:
- 4
- Lot size:
- 0.31 Acres
- Year built:
- 2024
- Baths:
- 4.00
- MLS#:
- 324071160
ADDITIONAL INFORMATION
Nestled in the prestigious Fountaingrove, where stunning vistas and acclaimed schools meet luxury living, awaits your brand-new dream home. Discover unparalleled luxury and sophistication in this exquisite 4-bedroom, 3.5-bathroom home, offering 3,300 +/- square feet of meticulously crafted living space. This residence features an incredible gourmet kitchen with top-of-the-line Viking appliances, solid wood cabinets, quartz calacatta waterfall countertops, an island cooktop with downdraft, and a walk-in pantry. Every detail showcases the builder's commitment to quality and luxury. The open-concept layout boasts 20-foot ceilings, 5/8 sheetrock, sleek glass railings, and 3/4 solid wide plank white oak floors, and solid core doors throughout, reflecting the highest standards of craftsmanship. With two luxurious primary suites, one on the main level and one upstairs, this home is perfect for multi-generational living. Enjoy the convenience of dual-zone heating and air conditioning, a private driveway, and 800 square feet of versatile space under the house, ideal for an ADU or wine cellar. The expansive yard and two large decks with breathtaking views offer endless possibilities for outdoor living and entertaining.
$1,250,000
824 Shiloh Glen Santa Rosa, CA 95403
- Type:
- Land
- Sq.Ft.:
- n/a
- Status:
- Active
- Beds:
- n/a
- Lot size:
- 9.02 Acres
- Baths:
- MLS#:
- 324069643
- Subdivision:
- Santa Rosa-Northeast
ADDITIONAL INFORMATION
Build your forever home in Shiloh Estates on one of the last vacant parcels within the gates of this prestigious community. Shiloh Estates was conceived to preserve and protect the beauty of the natural resources and to provide a unique opportunity for individuals to create private estates situated on rural parcels, and a sense of community that is as unique as it is extraordinary. Situated on a serene cul-de-sac, this gently elevated 9-acre parcel boasts a large open building pad accessible via a scenic driveway. This exceptional lot provides both privacy and elegance. Plans were drawn for a contemporary residence with a 6-bedroom septic system and city water. This property is at the epicenter of Northern California wine country and offers easy access to world-class wineries, Healdsburg Plaza, and fine dining. Many residents of Shiloh Estates enjoy resort style living and membership in the adjacent Mayacama Golf Club, where a vibrant club life is joined by an active sporting life with social and vintner activities.
$1,895,000
1335 Wikiup Drive Santa Rosa, CA 95403
- Type:
- Single Family
- Sq.Ft.:
- 2,844
- Status:
- Active
- Beds:
- 4
- Lot size:
- 0.59 Acres
- Year built:
- 2019
- Baths:
- 3.00
- MLS#:
- 324068049
ADDITIONAL INFORMATION
Insurance Available! Welcome to 1335 Wikiup, an exquisite 2,844 square foot custom home nestled in the heart of wine country. This single-story residence boasts 4 spacious bedrooms and 2.5 luxurious bathrooms. The entertainer's kitchen features a large island, high-end BlueStar appliances, a walk-in pantry, and a charming coffee bar. The great room, adorned with coffered ceilings, offers an inviting space for gatherings. Enjoy sweeping wine country vistas from the wrap-around porch, and bask in the beauty of the many fruit trees that adorn the property. The home is outfitted with owned solar and a battery backup for energy efficiency. Wide plank white oak flooring adds a touch of elegance throughout this recently built custom home. Embrace the perfect blend of luxury and comfort at 1335 Wikiup.
ADDITIONAL INFORMATION
Lot 99 - Quick Move-in! Located in the prestigious Fountaingrove neighborhood. The community will have a pool and spa, playground and multiple parks. This home features three bedrooms plus den perfect for your home office or gym, deck on the second floor and direct access two car garage. Upgraded quartz countertops in kitchen, Dovetail grey cabinets, 9 ft ceilings, Bosch Pro stainless kitchen appliance pacakge, tiled showers, recessed LED lighting, solar panel system and luxury vinyl plank flooring throughout!
- Type:
- Single Family
- Sq.Ft.:
- 1,963
- Status:
- Active
- Beds:
- 4
- Lot size:
- 0.14 Acres
- Year built:
- 2019
- Baths:
- 4.00
- MLS#:
- 324066860
ADDITIONAL INFORMATION
$1,097,000
1586 Alegra Place Santa Rosa, CA 95403
- Type:
- Single Family
- Sq.Ft.:
- 2,485
- Status:
- Active
- Beds:
- 4
- Lot size:
- 0.12 Acres
- Year built:
- 2018
- Baths:
- 3.00
- MLS#:
- 324066167
ADDITIONAL INFORMATION
Impeccable Living in Sought-After Fox Hollow. This beautifully upgraded home is a masterpiece of impeccable craftsmanship and thoughtful design, offering a luxurious living experience. The main level boasts a sophisticated living room, while the light-filled foyer is accented by stunning Board and Batten details, European oak engineered hardwood floors, and exquisite light fixtures that enhance the home's beauty. STUNNING open-concept kitchen, a true culinary haven. It features high-end GE Caf stainless steel appliances, a Kohler Strive Vault stainless steel farmhouse apron sink, custom pantry pull-out organizers in birch wood, and chic quartz countertops. The kitchen flows seamlessly into the bright & airy great room, highlighted by high ceilings, a stylish gas fireplace mantle. The adjoining dining room, complete with a beautiful chandelier, opens directly to the backyard, offering serene views and an ideal setting for entertaining. Upstairs, 4 generously sized bedrooms provide ample space for relaxation and comfort. The luxurious primary suite is a tranquil retreat featuring a spa-like bathroom, abundant closet space, and a serene atmosphere. This home is designed with energy efficiency in mind. It comes equipped with paid-for solar panels, high-performance appliances, dual
$4,995,000
701 Shiloh Terrace Santa Rosa, CA 95403
- Type:
- Single Family
- Sq.Ft.:
- 6,700
- Status:
- Active
- Beds:
- 6
- Lot size:
- 5.16 Acres
- Year built:
- 2007
- Baths:
- 8.00
- MLS#:
- 324065410
ADDITIONAL INFORMATION
This stunning 6,700 +/- sf single level estate is nestled on 5 +/- acres in the prestigious Shiloh Estates community near Mayacama Golf Club. Updated in 2024, the property showcases timeless style, craftsmanship, and large windows that flood the home with natural light. The home features 6 spacious bedrooms, an office, 7 1/2 baths, and a charming guest house with a workout room or extra bedroom. The estate offers lush outdoor spaces and covered patios perfect for al fresco dining with views. Inside, hardwood and travertine floors flow through beautifully appointed rooms. The gourmet kitchen, equipped with a Viking range, custom cabinetry, and high-end finishes, opens to living areas with handcrafted woodwork and large windows. The primary suite is a sanctuary with a fireplace, sitting area, and patio access. Two ensuite bathrooms with one featuring a two-way mirror with integrated monitors for discreet computer and TV use. Welcome home to this private gated retreat.
- Type:
- Single Family
- Sq.Ft.:
- 1,660
- Status:
- Active
- Beds:
- 4
- Lot size:
- 0.19 Acres
- Year built:
- 1952
- Baths:
- 2.00
- MLS#:
- 324061795
ADDITIONAL INFORMATION
Welcome to 112 Roweland Court, Santa Rosa, CA 95403 - a charming 4-bedroom, 2-bathroom home with 1,660 sq ft of living space, situated on a spacious 8,167 sq ft lot. Built in 1952 with only two owners, this single-family residence boasts an L-shaped design with spacious interiors that are bright and inviting. The property is set in the heart of Santa Rosa's desirable Oakview neighborhood, known for its strong sense of community and great neighbors who create a welcoming atmosphere. The location is ideal, offering easy access to quality public schools and SRJC, parks, and a variety of dining and shopping options along Mendocino Avenue, all within a short distance The home's well-maintained backyard and mature landscape accented by a small grove of redwood trees is perfect for relaxing or and entertaining. Don't miss out on the opportunity to make this wonderful home your own!
- Type:
- Single Family
- Sq.Ft.:
- 2,477
- Status:
- Active
- Beds:
- 4
- Lot size:
- 0.09 Acres
- Year built:
- 2018
- Baths:
- 3.00
- MLS#:
- 324061866
ADDITIONAL INFORMATION
Welcome to 1616 Rose Clover, a 2018 built two level home in the desirable Fox Hollow development in NW Santa Rosa. This stylish and comfortable 2477 SF residence offers 4 bedrooms and 3 baths as well as high ceilings and plantation shutters throughout. The main level features an open concept kitchen/dining/family room with fireplace that also provides rear yard access via French doors. The elegant kitchen presents abundant modern cabinetry, quartz countertops and an island. There is also a bedroom, full bath and laundry room on this level. Upstairs you'll find the generous en-suite primary with dual sinks, a stall shower, soaking tub and walk-in closet. An additional family room area on the upper level provides an ideal entertainment space for casual and informal activities. The other two bedrooms share a full bath. The low maintenance rear yard has a stone patio and artificial grass. Central HVAC and attached 2 car garage. Welcome home
- Type:
- Condo
- Sq.Ft.:
- 1,196
- Status:
- Active
- Beds:
- 2
- Lot size:
- 0.01 Acres
- Year built:
- 1964
- Baths:
- 2.00
- MLS#:
- 324061609
ADDITIONAL INFORMATION
Priced to sell. Located on a corner lot with privacy yet close to the pool and clubhouse comes this remodeled 2 bedroom 2 bath unit in sought after 55+ senior community. New Furnace being installed this week. Vinyl plank flooring, a remodeled kitchen with quartz countertops, white kitchen cabinets, recessed lighting the kitchen window looks onto the new Mark West preserve which was formerly the Wikiup Golf course. Walking paths and trails will transform the old golf course and be a real asset to this neighborhood. The large living room has a brick fireplace, and huge sliding glass doors with views onto your huge freshly planted patio with metal fencing and gate with views of the hills and the mountains beyond. This is the perfect place to spend summer evenings. The bedrooms are large and the primary is huge with remodeled bathroom with large vanity and more quartz countertops and large walk-in closet. This home features two side by side carports with attached storage and one of the storage units was made into a workshop with work bench and tool storage.The HOA has free laundry facilities and the unit has hook-ups as well. Properties within this little oasis do not come on the market often.
$1,250,000
114 Oxford Court Santa Rosa, CA 95403
- Type:
- Single Family
- Sq.Ft.:
- 2,023
- Status:
- Active
- Beds:
- 3
- Lot size:
- 0.29 Acres
- Year built:
- 2019
- Baths:
- 2.00
- MLS#:
- 324061449
ADDITIONAL INFORMATION
Welcome to 114 Oxford Court in Larkfield Estates! This stylish single-level home, built more recently, presents 3 bedrooms, 2 bathrooms, and a generous 2023 square feet of living space on a .28 +/- acre lot. Inside, you'll find lofty ceilings, a spacious kitchen ideal for hosting gatherings, a dining area, and a seamless indoor-outdoor connection. The primary ensuite bathroom features double sinks, a luxurious tub, an oversized shower, and a walk-in closet. Outside, you can make use of the expansive garage with an additional space for an office or gym, RV parking, and plenty of outdoor area. Conveniently positioned between Santa Rosa and Windsor, this location offers easy access to many local favorites, including shopping, restaurants, and more, all within a short distance.
- Type:
- Office
- Sq.Ft.:
- n/a
- Status:
- Active
- Beds:
- n/a
- Year built:
- 1998
- Baths:
- MLS#:
- 324059820
ADDITIONAL INFORMATION
3,363+/- SF Office/Warehouse Condo (3,474+/- SF Rentable-Per Plans)-Floor plan includes- 1st floor office area of 1,531+/- SF with open area, 3 private offices & 2 restrooms. 1st floor warehouse area of 748+/- SF with roll-up door w/automatic opener, HVAC w/exposed spiral ducting & finished wall & concrete walls. 2nd floor office area of 1,194+/- SF with full kitchen w/appliances, full restroom w/shower over tub & laundry room. Large open area with windows and separate area. Exquisite - High-End Improvements throughout this property-See photos. Professionally managed Owners Association for common area maintenance & utilities-Well maintained. Monument Signage. Business Park adjacent to the Sonoma County Airport. 1st floor office area-polished concrete flooring, kitchenette w/sink, 3 private offices w/sidelight, multi-stall restrooms. Warehouse area - 20'+/- ceiling height (Insulated), Electrical panel rated for 225 Amps-3-Phase-240 Volts, Central Vacuum System throughout, Fire Sprinklers throughout, Telephone/Data Panel, built-in sound system throughout. 2nd floor office area -Large windows, high ceilings/insulated, HVAC w/exposed spiral ducting, wall finishes include wallpaper, concrete & wood, custom lighting, large kitchen area, large & smaller open rooms & full restroom.
- Type:
- Land
- Sq.Ft.:
- n/a
- Status:
- Active
- Beds:
- n/a
- Lot size:
- 0.22 Acres
- Baths:
- MLS#:
- 324057071
- Subdivision:
- Santa Rosa-Northeast
ADDITIONAL INFORMATION
View lot in Fountaingrove located at the end of a private drive. This property includes fully permitted house plans, with permits in hand and fees paid. Start building now. Stunning views of Santa Rosa, and just minutes to all conveniences.
- Type:
- Single Family
- Sq.Ft.:
- 1,630
- Status:
- Active
- Beds:
- 4
- Lot size:
- 0.14 Acres
- Year built:
- 2019
- Baths:
- 3.00
- MLS#:
- 324053104
ADDITIONAL INFORMATION
Single level 4 bedroom, 2 and a half bathroom home built in 2019. This NW Santa Rosa gem is located in Hillview Manor. The north facing dwelling boasts open concept living with designer features including Luxury Vinyl Plank flooring, solid wood soft close cabinets, quartz, granite and tile finishes. Enjoy the large walk-in closet in the primary en suite set apart from the secondary bedrooms. Front and backyard landscaping create ease of ownership. Large Gate on east side, could be used for RV, Boat, etc...Parking. Close to parks, shops, wineries, restaurants, hospitals. Highway 101 just a half mile away. Close to Hwy 12, and the Smart Train. Only 30 minutes to the Russian River, and the coast. Easy airport access.
Information being provided is for consumers' personal, non-commercial use and may not be used for any purpose other than to identify prospective properties consumers may be interested in purchasing. Information has not been verified, is not guaranteed, and is subject to change. Copyright 2025 Bay Area Real Estate Information Services, Inc. All rights reserved. Copyright 2025 Bay Area Real Estate Information Services, Inc. All rights reserved. |
Santa Rosa Real Estate
The median home value in Santa Rosa, CA is $666,900. This is lower than the county median home value of $752,000. The national median home value is $338,100. The average price of homes sold in Santa Rosa, CA is $666,900. Approximately 53.14% of Santa Rosa homes are owned, compared to 42.95% rented, while 3.91% are vacant. Santa Rosa real estate listings include condos, townhomes, and single family homes for sale. Commercial properties are also available. If you see a property you’re interested in, contact a Santa Rosa real estate agent to arrange a tour today!
Santa Rosa, California 95403 has a population of 179,213. Santa Rosa 95403 is more family-centric than the surrounding county with 30.71% of the households containing married families with children. The county average for households married with children is 29.67%.
The median household income in Santa Rosa, California 95403 is $84,823. The median household income for the surrounding county is $91,607 compared to the national median of $69,021. The median age of people living in Santa Rosa 95403 is 40 years.
Santa Rosa Weather
The average high temperature in July is 83.8 degrees, with an average low temperature in January of 38 degrees. The average rainfall is approximately 38.2 inches per year, with 0 inches of snow per year.
