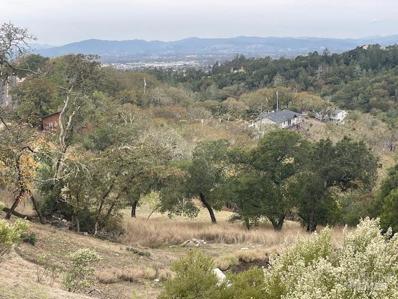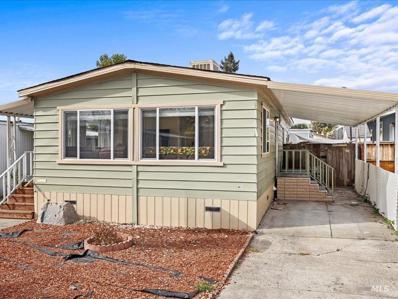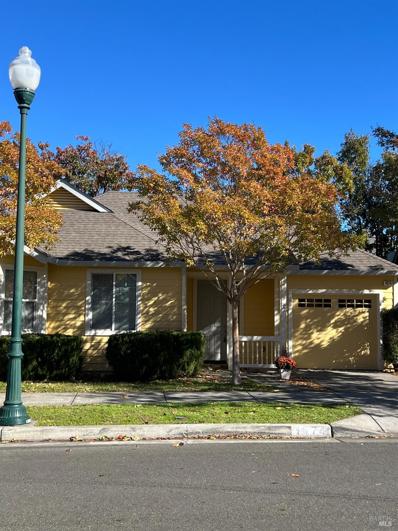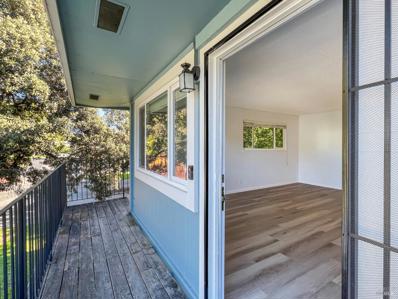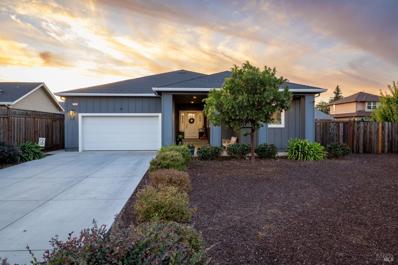Santa Rosa CA Homes for Rent
Open House:
Thursday, 1/9 3:00-6:00PM
- Type:
- Condo
- Sq.Ft.:
- 968
- Status:
- Active
- Beds:
- 2
- Lot size:
- 0.02 Acres
- Year built:
- 1984
- Baths:
- 2.00
- MLS#:
- 324091635
ADDITIONAL INFORMATION
This cozy 2-bedroom, 1.5-bath condo offers 968 square feet of comfortable living. The home features updated Brazilian cherry wood flooring, new carpet, and laminate countertops, along with a wood-burning stove for a touch of charm. The main level includes a bright family room connect to the kitchen, perfect for gatherings. Upstairs, you'll find two bedrooms with ample storage, a full bath, and a laundry closet with a washer and dryer. Enjoy the outdoors with a private deck and an open-air balcony off the second level. It is a rare find, as it's one of the few that's FHA-approved, offering flexible financing options and greater affordability. Nestled in a serene, park-like setting, this condo provides easy, low-maintenance living close to to fantastic shopping, dining, and all that downtown Santa Rosa has to offer!
- Type:
- Single Family
- Sq.Ft.:
- 2,072
- Status:
- Active
- Beds:
- 4
- Lot size:
- 0.21 Acres
- Year built:
- 1987
- Baths:
- 3.00
- MLS#:
- 324091322
ADDITIONAL INFORMATION
Welcome home to this beautifully updated home situated on a spacious corner lot at the base of the picturesque Wikiup Hills. This residence offers a serene and private retreat, featuring a large, fenced backyard with stunning views of the Wikiup Hills, a patio, and a relaxing hot tub, perfect for entertaining or unwinding. The backyard also includes a durable Tough Shed for extra storage and RV parking with gates that swing open for added convenience. Inside, the home features Anlin low-E windows installed in 2023, enhancing energy efficiency and comfort. The interior & exterior have been recently painted, creating a fresh and modern look. The kitchen boasts quartz countertops, providing both style and functionality. The TV room is pre-wired for a 7-channel AV receiver, ready to elevate your entertainment experience. Additional highlights include an indoor laundry closet, a cozy fireplace, and high-tech mini-split systems for zoned climate control. Nestled in a peaceful neighborhood, this home combines privacy with easy access to local attractions, renowned wineries, and Sonoma County's natural beauty. Experience the perfect blend of comfort and convenience at 5674 Carriage Lane, a true gem offering luxury living in the heart of Sonoma County Wine Country.
- Type:
- Mobile Home
- Sq.Ft.:
- 1,440
- Status:
- Active
- Beds:
- 2
- Year built:
- 1976
- Baths:
- 2.00
- MLS#:
- 324090662
ADDITIONAL INFORMATION
Very nice manufactured home in a 55+ Senior Park, Rancho San Miguel. Tastefully appointed and landscaped. Upgrades include Bamboo floors, dual pane windows, covered redwood deck. Open floorpan with kitchen looking out onto the deck and open to the family room. Spacious living room and dining area. Covered parking for 2 cars plus shed.
$3,195,888
3936 Skyfarm Drive Santa Rosa, CA 95403
- Type:
- Single Family
- Sq.Ft.:
- 5,035
- Status:
- Active
- Beds:
- 4
- Lot size:
- 1.75 Acres
- Year built:
- 2022
- Baths:
- 5.00
- MLS#:
- 324091156
ADDITIONAL INFORMATION
Experience the ultimate California Wine Country lifestyle in this breathtaking new construction Smart Home estate located in the Fountain Grove neighborhood. Boasting stunning 180-degree views of the picturesque countryside, golf course, and mountains, this elegant new home is a rare gem that offers luxury, comfort, and prestige. The main level is a seamless blend of indoor-outdoor living and features an expansive great room, dining area, modern kitchen with top brand appliances, office, powder room, primary bedroom, laundry room, and a Junior ADU - all with magnificent views that will take your breath away. With a spacious 3-car garage, you'll have plenty of room for your vehicles and storage needs. On the lower level, you'll find two additional bedrooms, two bathrooms, a TV/media room, a storage room, and a flex room that could be transformed into a family room or home gym. The possibilities are endless! Nestled on a 1.75-acre estate, this property is a true retreat with flagship legacy redwood trees that enhance the majestic stature of the house. You'll love the proximity to top destinations such as Healdsburg (14 miles), Napa (50 miles), Sonoma (37 miles), and San Francisco (50 miles). Next door to the prestigious Fountain Grove Golf and Country Club
- Type:
- Other
- Sq.Ft.:
- 980
- Status:
- Active
- Beds:
- 3
- Year built:
- 2024
- Baths:
- 2.00
- MLS#:
- 324091033
ADDITIONAL INFORMATION
LOW RENT! BRAND NEW beautiful home near the clubhouse in the wonderful community of Coddingtown Estates close to shopping, transportation and amazing wineries. 3bd/2bath home with new stainless-steel appliances, soft close cabinets and drawers, large laundry room, great room concept, community pool and clubhouse, a nice quiet neighborhood.
$1,095,000
1687-1689 Tecado Drive Santa Rosa, CA 95403
- Type:
- Single Family
- Sq.Ft.:
- 2,438
- Status:
- Active
- Beds:
- 3
- Lot size:
- 0.12 Acres
- Baths:
- 3.00
- MLS#:
- 324091088
ADDITIONAL INFORMATION
New Home at City 44! Plan 6 features 1637 SQFT, 3 bedrooms, 2.5 bath main home and an attached 801 SQFT, 1BD/1BA ADU. Fully upgraded including custom built cabinets with soft close doors/drawers, engineered wood flooring, stone countertops. Kitchen features stainless steel appliances. All complete with a 2-car garage and private fully landscaped front and rear yards. Homes are 100% solar electric and include air conditioning. Located just 10 minutes from Downtown Santa Rosa, just blocks from shopping center and with easy freeway access nearby. Please note- these homes are under construction. Photos used do not depict the actual home. Estimated completion is mid Jan 2025.
- Type:
- Single Family
- Sq.Ft.:
- 1,851
- Status:
- Active
- Beds:
- 3
- Lot size:
- 0.12 Acres
- Baths:
- 2.00
- MLS#:
- 324091026
ADDITIONAL INFORMATION
AWARD WINNING Kerry Ranch Homes are available! Plan 3 features 1886 SQFT, 3 bedrooms, 2 bath. Upgrades include custom built cabinets with soft close doors/drawers, engineered wood flooring, stone countertops and laundry upper cabinets. Kitchen features stainless steel appliances. All complete with a 2-car garage and private landscaped yards. Homes are 100% solar electric and include air conditioning. Located just 10 minutes from Downtown Santa Rosa, just blocks from shopping center and with easy freeway access nearby. Photos are renderings and do not depict actual home. Other homes and plans available for purchase. These are new construction. Estimated completion is mid Jan 2025.
- Type:
- Land
- Sq.Ft.:
- n/a
- Status:
- Active
- Beds:
- n/a
- Lot size:
- 0.93 Acres
- Baths:
- MLS#:
- 324090498
- Subdivision:
- Santa Rosa-Northeast
ADDITIONAL INFORMATION
Ready to Build your dream home with great views! This property has been hooked to city sewer and water with PGE electrical on the property. Building plans are approved and building can start right away. Choose to build this 2,000 sq. ft. home or submit your own plans with the county for discounted permit fees up to a 3,100 sq. ft. home - part of the Sonoma County Resiliency Program.
$1,275,000
536 Carriage Court Santa Rosa, CA 95403
- Type:
- Single Family
- Sq.Ft.:
- 2,953
- Status:
- Active
- Beds:
- 5
- Lot size:
- 0.32 Acres
- Year built:
- 2019
- Baths:
- 4.00
- MLS#:
- 324088873
ADDITIONAL INFORMATION
This 5 bedroom 3 full bath home is located in the desirable Wikiup area. Features include two bedrooms downstairs, Primary suit, Formal living and dining rooms. Family room with gas fire place, sliding doors that open to back yard. Chef's kitchen includes island with 6 burner gas cooktop. Also has double ovens, stainless steel appliances, with quartz counters. Many fruit trees. Large shed with loft. Oversized 3 car garage. Backyard with plenty of room if you wanted to add a pool or outdoor kitchen and more. Boat /RV parking. Ready for your touches.
- Type:
- Industrial
- Sq.Ft.:
- n/a
- Status:
- Active
- Beds:
- n/a
- Lot size:
- 0.61 Acres
- Year built:
- 1968
- Baths:
- MLS#:
- 324089422
ADDITIONAL INFORMATION
Investment Opportunity: Fully occupied, multi-tenant, industrial warehouse with large paved yard. This property is home to five cannabis tenants and one traditional use tenant, ensuring a diverse and stable income stream. With its attractive high cap rate of 6.54% this property is ideal for investors seeking reliable returns. The property spans 10,421 sq. ft. and includes 4,401 sq. ft. of cannabis-approved multi-tenant space, along with 6,020 sq. ft. dedicated to traditional tenant single-unit use. With unit sizes ranging from 350 sq. ft. to 6,020 sq. ft., this versatile industrial warehouse/office building is ideal for a variety of tenants.
- Type:
- Mobile Home
- Sq.Ft.:
- 960
- Status:
- Active
- Beds:
- 2
- Lot size:
- 10.35 Acres
- Year built:
- 1979
- Baths:
- 2.00
- MLS#:
- 324089309
ADDITIONAL INFORMATION
Newly remodeled 2BD/2Ba home in an all-age-mobile home community. Kitchen is equipped with stainless steel appliances and flows seamlessly into the cozy dining area. Just minutes away from downtown and easy access to shopping, schools, parks, and dining.
- Type:
- Land
- Sq.Ft.:
- n/a
- Status:
- Active
- Beds:
- n/a
- Lot size:
- 1.76 Acres
- Baths:
- MLS#:
- ML81986335
ADDITIONAL INFORMATION
Nestled atop the scenic Skyfarm hill, this 1.76-acre parcel offers panoramic views of the surrounding valley and a neighboring golf course. This unique property presents an opportunity to build a custom residence or make a valuable real estate investment in a peaceful, picturesque setting. Located within a sought-after area, it offers convenient access to top-rated schools. It is only a 30-minute drive to St. Helena and Napa Valley wineries, blending tranquility with accessibility. The property may allow for a primary residence with an accessory dwelling unit (ADU) or subdivision into two parcels, potentially accommodating up to four units. Whether you're envisioning a private retreat or an investment project, this land offers many options.
- Type:
- Single Family
- Sq.Ft.:
- 1,599
- Status:
- Active
- Beds:
- 3
- Lot size:
- 0.14 Acres
- Year built:
- 2019
- Baths:
- 3.00
- MLS#:
- 324087521
ADDITIONAL INFORMATION
Dreamy & Move-in Ready! Escape to your own private oasis in this stunning 5-year-old, two-story home in the desirable Coffey Park neighborhood of North Santa Rosa. This meticulously maintained residence boasts an open floor plan perfect for modern living, featuring high ceilings, a modern stone electric fireplace, and a seamless flow between the living, dining, and kitchen areas. Upstairs, you'll find three spacious bedrooms, including a primary suite complete with en-suite heated floors, dual vanity sinks and great lighting. The convenience of upstairs laundry adds to the ease of daily life. A unique open loft area with a built-in desk provides an ideal workspace or study area. Step outside to your expansive backyard, offering breathtaking evening sunset views and complete privacy. Enjoy the refreshing above-ground pool and ample space for entertaining. Extra-wide side yards and a wider front driveway with double gate access provide convenient RV storage. The sheet rocked garage, complete with finished floor, adds to the home's impeccable condition. Peace of mind is assured with the clear pest and home inspection reports. This home reflects the pride of ownership prevalent in this friendly, fresh neighborhood. Schedule your private showing today!
- Type:
- Single Family
- Sq.Ft.:
- 1,200
- Status:
- Active
- Beds:
- 3
- Lot size:
- 0.09 Acres
- Year built:
- 2006
- Baths:
- 2.00
- MLS#:
- 324088511
ADDITIONAL INFORMATION
Move right in to this spotless home, new paint inside and out. New carpet in bedrooms, laminate floors look great, gas fireplace, 2 car tandem garage, granite tile counters, new refrigerator, stainless steel appliances. Easy location close to schools and shopping.
- Type:
- Condo
- Sq.Ft.:
- 924
- Status:
- Active
- Beds:
- 2
- Lot size:
- 0.02 Acres
- Year built:
- 1973
- Baths:
- 1.00
- MLS#:
- 324087255
ADDITIONAL INFORMATION
Light, bright upper corner unit with laminate floors throughout providing a refreshing look. Updated interior compliments a modern lifestyle. Ease of living in Santa Rosa hub area with the Children's Museum, bus stops, restaurants, and Coddingtown less than a mile away. The elevated unit sits above a garage with covered parking under the spacious sunny balcony. The common area is nicely maintained with lawns, pool and clubhouse. The tree-lined area creates a sense of green serenity that flows into large grassy fields nearby with towering shady redwoods perfect for play or picnics. One of the most desirable complexes in Santa Rosa and a great place to call home. Enjoy!
$2,888,000
3794 Skyfarm Drive Santa Rosa, CA 95403
- Type:
- Single Family
- Sq.Ft.:
- 6,000
- Status:
- Active
- Beds:
- 6
- Lot size:
- 1.34 Acres
- Year built:
- 2022
- Baths:
- 6.00
- MLS#:
- 24457999
ADDITIONAL INFORMATION
Views, views and more VIEWS! Nestled in the heart of one of Santa Rosa's most esteemed neighborhoods, Skyfarm, this newly constructed masterpiece redefines luxury living. With its panoramic views of the Fountaingrove Golf Course and peaceful mountains. Completed in 2024, this home is a testament to architectural excellence and design innovation, offering a unique living experience. This magnificent home spans approximately 6000 sq.ft over a 1.34-acre lot, offering ample space for relaxation and entertainment. It features six bedrooms, an additional room, and 5.5 baths, including a guest suite with separate living quarters with kitchen, living room, bedroom, bath and laundry. The gourmet chef's kitchen, with its quartzite countertops, large center island, and state-of-the-art appliances, including a 48'' built-in Sub-Zero refrigerator, Wine refrigerator and 48'' Wolf Range, is a culinary enthusiast's dream. The primary suite on the main level with light-filtering windows, spectacular views, and access to the outdoors. The spa-inspired primary bathroom offers a luxurious retreat with a large soaking tub, glass shower, and dual walk in closets. The lower level of the home is an entertainer's paradise, featuring a huge great room, en-suite bedrooms, additional room and deck.
$3,988,800
3917 Skyfarm Drive Santa Rosa, CA 95403
- Type:
- Single Family
- Sq.Ft.:
- 5,200
- Status:
- Active
- Beds:
- 5
- Lot size:
- 1.1 Acres
- Year built:
- 2002
- Baths:
- 7.00
- MLS#:
- 24459943
ADDITIONAL INFORMATION
Skyfarm Luxurious Estate Spanning 5,200 Sq Ft. with 5 Bedrooms, 6.5 Baths, 3 Living Rooms, on 1.1 acres with Breathtaking, Private Views. Additional 276 Sq.Ft Area (Not Included in Total Sq.Ft) Modern 5-Foot Pivot Door Opens to an Impressive Foyer with an 18-Teardrop Chandelier and a 60-Bottle Floating Wine Display, Great Room with 13- Foot Windows & Stunning Quartzite Surround Linear Fireplace. Elevator Shaft Built & Ready for Future Elevator. Lighted Bridge Provides Exterior Access to Guest Quarters with Living Room, Kitchenette, Laundry with Full Bathroom & Bedroom. The Primary Suite Located on the Main Level, Offers a Romantic Fireplace, 2 Walk-in Closets & 2 Luxurious Bathrooms with Stunning Marble & Italian Tile. Outdoor Living Expands Through Large Sliding Glass Doors to Upper & Lower Decks, Outdoor Kitchen, Glass Railings (Approx. 800 Sq. Ft Total) Chef's Kitchen is a Culinary Enthusiast's Dream with Huge Center Island with Leathered Quartzite Countertops, 60'' Wolf Range with 2 Ovens, 60 Zephyr Hood, Fisher & Paykel 60 Built-in Refrigerator, Subzero Wine Storage for up to 200 Bottles, 4 Dishwasher Drawers, Huge Walk-in Pantry. 4 Car Tandem Garage, Metal Roof. ADA Compliant. Architectural Plans are Available for a Future Swimming Pool (Subj to HOA Approval)
$1,000,000
1335 Ridgecrest Court Santa Rosa, CA 95403
- Type:
- Single Family
- Sq.Ft.:
- 1,624
- Status:
- Active
- Beds:
- 3
- Lot size:
- 0.26 Acres
- Year built:
- 2018
- Baths:
- 2.00
- MLS#:
- 324087152
ADDITIONAL INFORMATION
Welcome to this charming single-story home in the heart of Coffey Park, set on a spacious, quiet cul-de-sac lot. With 1,624 square feet, three bedrooms, and two bathrooms, this home is crafted for both comfort and functionality. The entry opens to a bright, open floor plan that flows into the kitchen, complete with a generous island, quartz countertops, custom cabinetry, and new stainless-steel appliances. Thoughtful details, such as Milgard windows, wood flooring, and stylish tilework in the bathrooms, enhance the home's modern appeal. The primary suite offers a private retreat with a spa-inspired bathroom, walk-in closet, and direct access to the backyard. Outside, the fully landscaped yard transforms into a personal oasis with a sparkling pool, multiple patios, and ample space for relaxation or entertaining. An elongated driveway leads to the two-car garage and provides extra parking space. Conveniently located near parks, shopping, and Highway 101, this home combines style, comfort, and accessibility in a desirable neighborhood.
Open House:
Saturday, 1/11 11:00-3:00PM
- Type:
- Single Family
- Sq.Ft.:
- 1,745
- Status:
- Active
- Beds:
- 3
- Lot size:
- 0.11 Acres
- Year built:
- 2024
- Baths:
- 3.00
- MLS#:
- 324087722
ADDITIONAL INFORMATION
Fox Meadow by City Ventures features solar included homes. Lot 30 is our fully upgraded and furnished plan 1 home. Designer selected features include Frigidaire kitchen appliance package, upgraded countertops and cabinets, wifi enabled thermostat, upgraded flooring package, outdoor bbq and trellis and more.
Open House:
Saturday, 1/11 11:00-3:00PM
- Type:
- Single Family
- Sq.Ft.:
- 2,268
- Status:
- Active
- Beds:
- 3
- Year built:
- 2024
- Baths:
- 3.00
- MLS#:
- 324087710
ADDITIONAL INFORMATION
Fox Meadow by City Ventures features solar included homes. Lot 29 is our fully upgraded and furnished plan 2 home. It features 3 bedrooms including a den perfect for a home office. Designer selected features include Frigidaire Pro kitchen appliance package, upgraded countertops and cabinets, wifi enabled thermostat, luxury vinyl plan flooring and more.
$1,129,990
2557 Dakota Avenue Santa Rosa, CA 95403
Open House:
Saturday, 1/11 11:00-3:00PM
- Type:
- Single Family
- Sq.Ft.:
- 2,743
- Status:
- Active
- Beds:
- 4
- Lot size:
- 0.13 Acres
- Year built:
- 2024
- Baths:
- 3.00
- MLS#:
- 324087711
ADDITIONAL INFORMATION
Fox Meadow by City Ventures features solar included homes. Lot 28 is our fully upgraded and furnished plan 5 home. It features 4 bedrooms including an entry level bedroom perfect for a home office or gym or guests. Designer selected features include Bosch Pro kitchen appliance package, upgraded countertops and cabinets, wifi enabled thermostat, upgraded flooring package, Santa Rosa room and more.
Open House:
Saturday, 1/11 11:00-3:00PM
- Type:
- Condo
- Sq.Ft.:
- 1,812
- Status:
- Active
- Beds:
- 3
- Year built:
- 2024
- Baths:
- 3.00
- MLS#:
- 324087245
ADDITIONAL INFORMATION
Lot 111 - Quick Move-in! Located in the prestigious Fountaingrove neighborhood. The community has a pool and spa, playground, and multiple parks. This home features 3 bedrooms with entry level den perfect for a home office or gym. Designer selected features include quartz countertops, willow grey shaker cabinets, Bosch stainless kitchen appliance package, recessed LED lighting, solar panel system, luxury vinyl plank flooring and more!
Open House:
Saturday, 1/11 11:00-3:00PM
- Type:
- Condo
- Sq.Ft.:
- 1,746
- Status:
- Active
- Beds:
- 3
- Year built:
- 2024
- Baths:
- 3.00
- MLS#:
- 324087281
ADDITIONAL INFORMATION
Lot 73 - NEW CONSTRUCTION. Located in the prestigious Fountaingrove neighborhood. The community features a pool and spa, playground and multiple parks. This home features 3 bedrooms with an entry level den perfect for your home office or gym, private deck on the second floor and direct access two car garage. Designer selected features include Bosch Pro stainless steel appliance package, white shaker cabinets, recessed LED lighting, solar panel system, and much more! Photos are of the model home and for reference only not of the actual home for sale
- Type:
- Single Family
- Sq.Ft.:
- 1,742
- Status:
- Active
- Beds:
- 3
- Lot size:
- 0.09 Acres
- Year built:
- 2018
- Baths:
- 3.00
- MLS#:
- 324087141
ADDITIONAL INFORMATION
This beautifully maintained 2018-built, two-story home offers three bedrooms and 2.5 bathrooms. It features a spacious, open kitchen that flows into the family room, complete with a cozy gas fireplace. With fresh interior paint, the home feels brand new and is incredibly bright and light throughout. The large backyard patio, enhanced with added pavers and new drainage, is perfect for lounging and entertaining. Located in a wonderful neighborhood, this home offers comfort and convenience, with easy access to Highway 12 and plenty of shopping just around the corner.
- Type:
- Single Family
- Sq.Ft.:
- 1,870
- Status:
- Active
- Beds:
- 4
- Lot size:
- 0.09 Acres
- Year built:
- 1995
- Baths:
- 3.00
- MLS#:
- 41077917
ADDITIONAL INFORMATION
Welcome to the beautiful Coffey Park in Santa Rosa. This is a beautiful rarely seen two story home with 4 bedrooms and 2 full size bathrooms upstairs and ½ bathrooms downstairs in a very well established Coffey Park subdivision. This corner-lot is well designed by Cobblestone Homes with vaulted ceilings, excellent light and several upgrades including a newer roof with PAID-FOR solar panels. Newer lighting, new front landscaping, laminate water proof flooring throughout, new paint interior, custom cabinets with title countertops, and much more. House features open living room concept with beautiful chandelier. HVAC is included. Conveniently located to Jack London Elementary School, Hilliard Comstock Middle School and Piner High School and close to Coffey Park, Kaiser Main Campus hospital, shopping and HWY 101 access.
Information being provided is for consumers' personal, non-commercial use and may not be used for any purpose other than to identify prospective properties consumers may be interested in purchasing. Information has not been verified, is not guaranteed, and is subject to change. Copyright 2025 Bay Area Real Estate Information Services, Inc. All rights reserved. Copyright 2025 Bay Area Real Estate Information Services, Inc. All rights reserved. |
Barbara Lynn Simmons, CALBRE 637579, Xome Inc., CALBRE 1932600, [email protected], 844-400-XOME (9663), 2945 Townsgate Road, Suite 200, Westlake Village, CA 91361

Data maintained by MetroList® may not reflect all real estate activity in the market. All information has been provided by seller/other sources and has not been verified by broker. All measurements and all calculations of area (i.e., Sq Ft and Acreage) are approximate. All interested persons should independently verify the accuracy of all information. All real estate advertising placed by anyone through this service for real properties in the United States is subject to the US Federal Fair Housing Act of 1968, as amended, which makes it illegal to advertise "any preference, limitation or discrimination because of race, color, religion, sex, handicap, family status or national origin or an intention to make any such preference, limitation or discrimination." This service will not knowingly accept any advertisement for real estate which is in violation of the law. Our readers are hereby informed that all dwellings, under the jurisdiction of U.S. Federal regulations, advertised in this service are available on an equal opportunity basis. Terms of Use
Santa Rosa Real Estate
The median home value in Santa Rosa, CA is $666,900. This is lower than the county median home value of $752,000. The national median home value is $338,100. The average price of homes sold in Santa Rosa, CA is $666,900. Approximately 53.14% of Santa Rosa homes are owned, compared to 42.95% rented, while 3.91% are vacant. Santa Rosa real estate listings include condos, townhomes, and single family homes for sale. Commercial properties are also available. If you see a property you’re interested in, contact a Santa Rosa real estate agent to arrange a tour today!
Santa Rosa, California 95403 has a population of 179,213. Santa Rosa 95403 is more family-centric than the surrounding county with 30.71% of the households containing married families with children. The county average for households married with children is 29.67%.
The median household income in Santa Rosa, California 95403 is $84,823. The median household income for the surrounding county is $91,607 compared to the national median of $69,021. The median age of people living in Santa Rosa 95403 is 40 years.
Santa Rosa Weather
The average high temperature in July is 83.8 degrees, with an average low temperature in January of 38 degrees. The average rainfall is approximately 38.2 inches per year, with 0 inches of snow per year.







