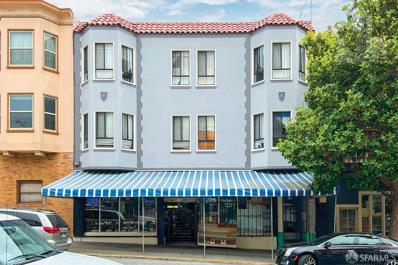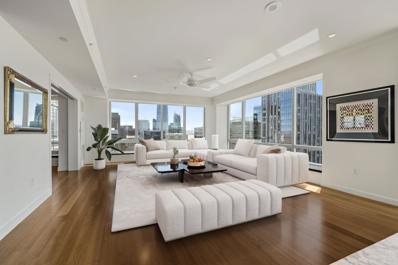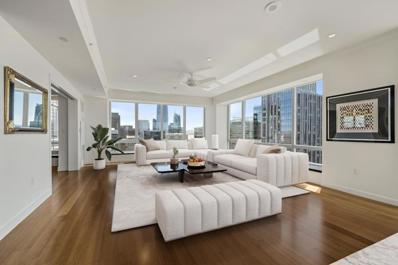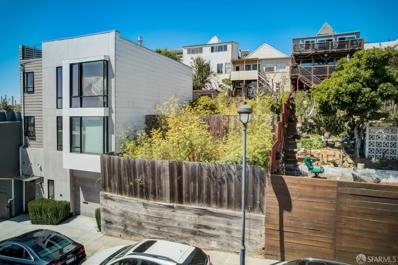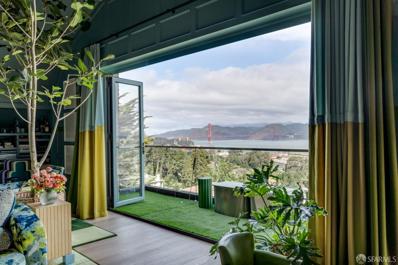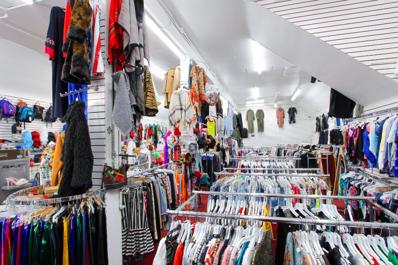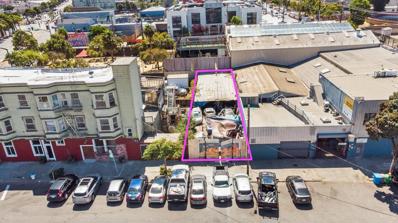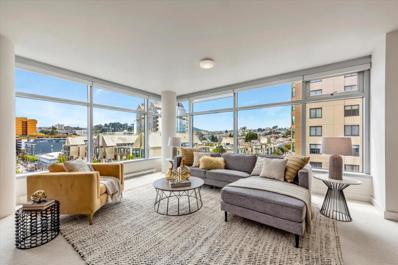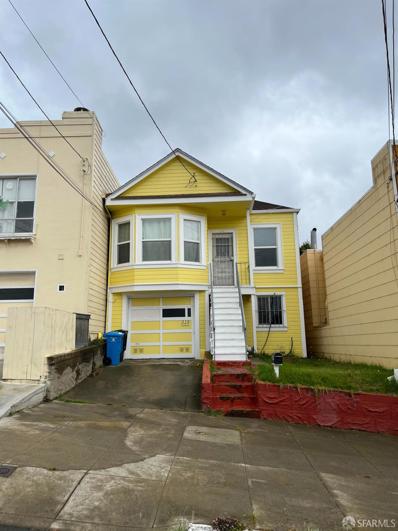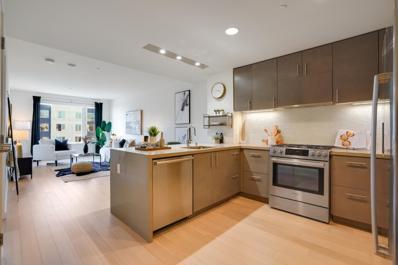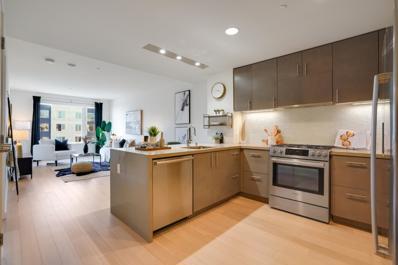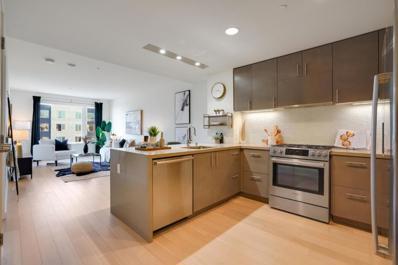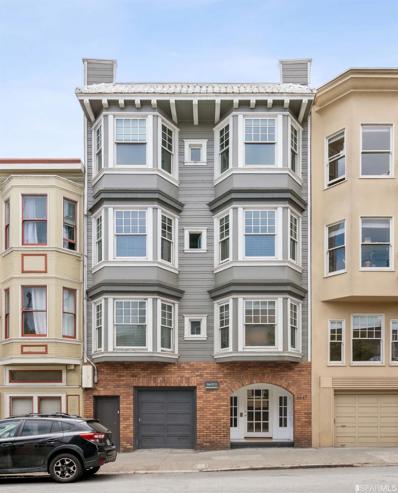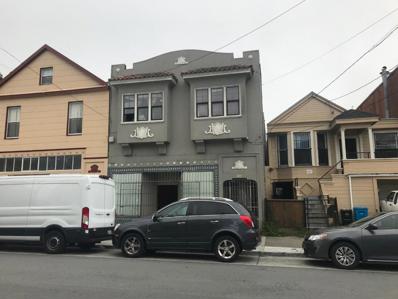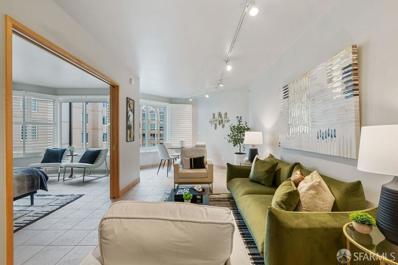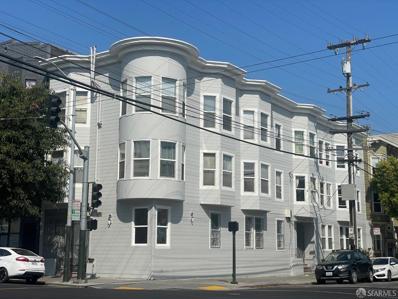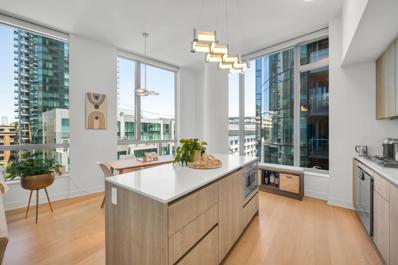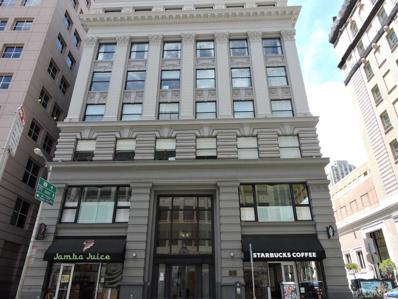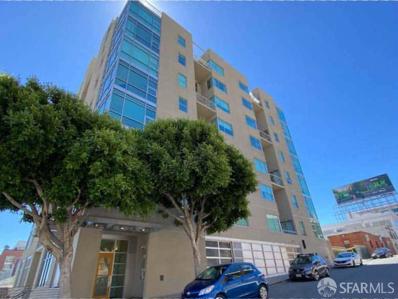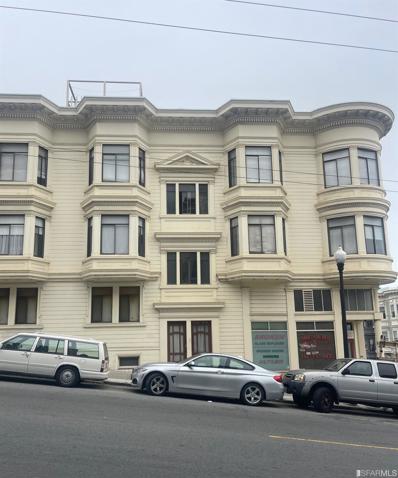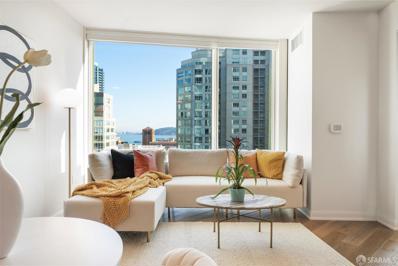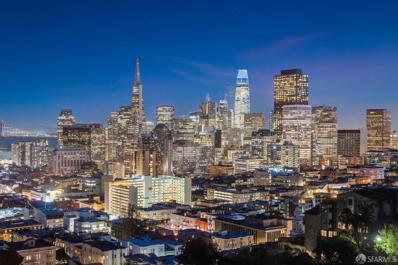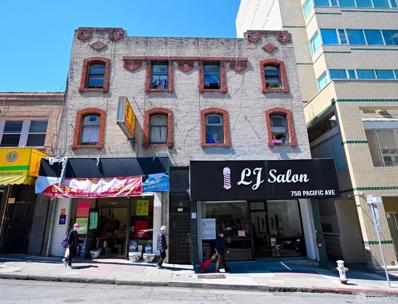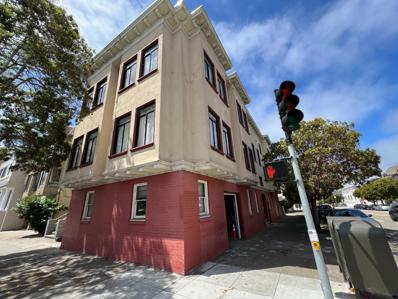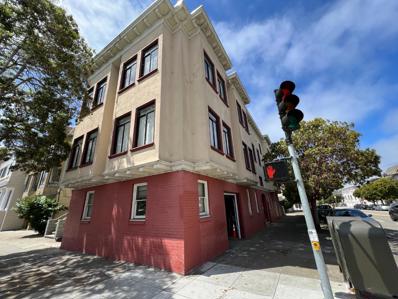San Francisco CA Homes for Rent
$2,600,000
1750 Stockton Street San Francisco, CA 94133
- Type:
- Mixed Use
- Sq.Ft.:
- 6,178
- Status:
- Active
- Beds:
- 10
- Lot size:
- 0.06 Acres
- Year built:
- 1907
- Baths:
- MLS#:
- 424013649
ADDITIONAL INFORMATION
1750 Stockton Street is a 7-unit mixed-use (retail + residential) property in the North Beach/Telegraph Hill District of San Francisco. The ground floor features a 1,373 SF retail space that is leased to an established market/liquor store with a long-term presence at this unit. The residences consist of four (4) 2-bed/1-bath units and two (2) junior 1-bed/1-bath units. There have been modest upgrades to the kitchens and bathrooms in some units; these units feature updated hardwood/laminate floors, new appliances, modern electrical systems, and wall heating. Two 2-bed units will be delivered vacant at close-of-escrow. Situated in the Telegraph Hill district, the property is steps away from the iconic St. Peter and Paul Catholic Church and the charming Washington Square Park. Additionally, it is within a 10-minute walk to the Financial District and its top-notch dining and bars. The investment appeal of this property is its value-add/upside potential and its excellent location for a mixed-use property.
$11,800,000
765 Market Street San Francisco, CA 94103
- Type:
- Condo
- Sq.Ft.:
- 4,341
- Status:
- Active
- Beds:
- 3
- Year built:
- 2001
- Baths:
- 4.00
- MLS#:
- ML81939701
ADDITIONAL INFORMATION
This unique, ultra-spacious penthouse is a Four Seasons Residence, renowned for luxury amenities and service. One of the largest in the building, this one-level condominium spans more than 4,300 square feet with 270-degree unique city views. A private, 24-hour concierge service with three private entrances from the hallway allowing ultra-convenience for guests or staff. The open design is wrapped with breathtaking views with ceilings that delineate spaces for lounging and dining extending from the open gourmet kitchen. A dedicated office and built-in maple cabinetry with matching desk. Primary suite includes a granite-finished steam room, marble bath with heated floor, and air jet tub. A junior suite with studio design integrates a kitchen with cooking facilities and private lobby entrance. There are two deeded parking spaces. This Four Seasons residence has five-star amenities which include access to an onsite Equinox Fitness Center and MKT Restaurant.
- Type:
- Condo
- Sq.Ft.:
- 4,341
- Status:
- Active
- Beds:
- 3
- Year built:
- 2001
- Baths:
- 4.00
- MLS#:
- ML81939701
ADDITIONAL INFORMATION
This unique, ultra-spacious penthouse is a Four Seasons Residence, renowned for luxury amenities and service. One of the largest in the building, this one-level condominium spans more than 4,300 square feet with 270-degree unique city views. A private, 24-hour concierge service with three private entrances from the hallway allowing ultra-convenience for guests or staff. The open design is wrapped with breathtaking views with ceilings that delineate spaces for lounging and dining extending from the open gourmet kitchen. A dedicated office and built-in maple cabinetry with matching desk. Primary suite includes a granite-finished steam room, marble bath with heated floor, and air jet tub. A junior suite with studio design integrates a kitchen with cooking facilities and private lobby entrance. There are two deeded parking spaces. This Four Seasons residence has five-star amenities which include access to an onsite Equinox Fitness Center and MKT Restaurant.
- Type:
- Land
- Sq.Ft.:
- n/a
- Status:
- Active
- Beds:
- n/a
- Lot size:
- 0.04 Acres
- Baths:
- MLS#:
- 423900078
ADDITIONAL INFORMATION
An exceptional opportunity awaits for you to create your ideal residence within the heart of San Francisco in Bernal Heights. This large parcel situated at 666 Peralta offers a rare opening to construct your dream home in the heart of San Francisco two blocks from gorgeous Bernal Hills Park. Spanning approximately 25 feet in width and 70 feet in depth, this lot presents the canvas for your vision to come to life.
$29,000,000
2898 Broadway Street San Francisco, CA 94115
- Type:
- Single Family
- Sq.Ft.:
- 11,155
- Status:
- Active
- Beds:
- 10
- Lot size:
- 0.13 Acres
- Year built:
- 1899
- Baths:
- 7.00
- MLS#:
- 423900073
ADDITIONAL INFORMATION
A true legacy home with awe-inspiring Golden Gate Bridge panoramic views. This 4+ story home is situated on a large private lot. Named The Bliss Estate after its architect Walter J. Bliss, the home features timeless quality and exceptional architectural detail throughout. Fun fact, The Bliss Estate has played a starring role and inspiration for numerous films!
$1,795,000
2334 Mission Street San Francisco, CA 94110
- Type:
- Other
- Sq.Ft.:
- n/a
- Status:
- Active
- Beds:
- n/a
- Lot size:
- 0.07 Acres
- Year built:
- 1912
- Baths:
- MLS#:
- ML81939459
ADDITIONAL INFORMATION
This is a desirable 12 units residential plus successful thriving retail in a vibrant desirable rental neighborhood with heavy pedestrian traffic. This is a highly sort after location for new arrivals to the City in need of housing at a reasonable rate. The building is well situated close to shops, dining, public transit, and entertainment. Initially build as a hotel later converted to apartment use, this building has an open atrium and wide stairwell with a skylight that brings a lot of lights and ventilation to the interior common area. The building has a desirable unit mix of 10 studio and 2 one-bedroom units that are easy to manage and rent out. Easy to show. Shown by appointment.
- Type:
- General Commercial
- Sq.Ft.:
- n/a
- Status:
- Active
- Beds:
- n/a
- Lot size:
- 0.06 Acres
- Baths:
- MLS#:
- ML81939066
ADDITIONAL INFORMATION
Seize the opportunity to secure a prime commercial lot at 1575 Fairfax Ave, nestled in the Bayview of San Francisco. This 2,500 square feet lot presents an exceptional canvas for your business endeavors, offering a strategic location, generous dimensions, and proximity to urban amenities. Great development opportunity.
- Type:
- Condo
- Sq.Ft.:
- 1,407
- Status:
- Active
- Beds:
- 2
- Year built:
- 2007
- Baths:
- 2.00
- MLS#:
- ML81939041
ADDITIONAL INFORMATION
MAJOR PRICE REDUCTION!! Premier corner 2BED/2BATH at the Fillmore Heritage, located in coveted Fillmore neighborhood! Two walls of oversize windows flood the space with natural light and afford dramatic North/West Cityscape views. Expansive floorplan, over 1400 sq. ft., features a formal entryway, chef's kitchen, two split spacious bedrooms and numerous custom upgrades. Well equipped kitchen with SS suite of appliances, vented gas range, Bosch dishwasher, granite countertop and Studio Becker cabinetry. Full service elevator building with rooftop terrace garden, attended lobby, deeded parking and additional storage. Located along the famed Fillmore St commercial corridor with world class dining, entertainment and retail outside your front door.
- Type:
- Single Family
- Sq.Ft.:
- 1,053
- Status:
- Active
- Beds:
- 2
- Lot size:
- 0.06 Acres
- Year built:
- 1911
- Baths:
- 1.00
- MLS#:
- 423900480
ADDITIONAL INFORMATION
Excellent opportunity in the upcoming Excelsior District. This 2br 1 bath home offers lots of potential for the creative buyer. A two-bedroom one bath home, and an unwarranted room downstairs with 1 car garage. A 2,500 sf lot with spacious back yard with fruit trees , near all conveniences and easy access to Hwy 101 and Hwy 290. Property is sold as is'' in its present physical condition.
- Type:
- Condo
- Sq.Ft.:
- 740
- Status:
- Active
- Beds:
- 1
- Lot size:
- 0.45 Acres
- Year built:
- 2017
- Baths:
- 1.00
- MLS#:
- ML81938660
ADDITIONAL INFORMATION
Experience waterfront luxury in this stunning 1-bedroom, 1-bathroom condo by the San Francisco Shipyard. Enjoy captivating views, modern amenities, and the essence of city living. Your perfect urban escape awaits!, this beautiful condo features the perfect blend in comfort, convenience, and a contemporary design.
- Type:
- Condo
- Sq.Ft.:
- 740
- Status:
- Active
- Beds:
- 1
- Lot size:
- 0.45 Acres
- Year built:
- 2017
- Baths:
- 1.00
- MLS#:
- ML81938660
ADDITIONAL INFORMATION
Experience waterfront luxury in this stunning 1-bedroom, 1-bathroom condo by the San Francisco Shipyard. Enjoy captivating views, modern amenities, and the essence of city living. Your perfect urban escape awaits!, this beautiful condo features the perfect blend in comfort, convenience, and a contemporary design.
- Type:
- Condo
- Sq.Ft.:
- 740
- Status:
- Active
- Beds:
- 1
- Lot size:
- 0.45 Acres
- Year built:
- 2017
- Baths:
- 1.00
- MLS#:
- ML81938660
ADDITIONAL INFORMATION
Experience waterfront luxury in this stunning 1-bedroom, 1-bathroom condo by the San Francisco Shipyard. Enjoy captivating views, modern amenities, and the essence of city living. Your perfect urban escape awaits!, this beautiful condo features the perfect blend in comfort, convenience, and a contemporary design.
$2,695,000
3947 18th St San Francisco, CA 94114
- Type:
- Multi-Family
- Sq.Ft.:
- n/a
- Status:
- Active
- Beds:
- n/a
- Year built:
- 1912
- Baths:
- MLS#:
- 423761846
ADDITIONAL INFORMATION
Fabulous income property in the heart of the Castro Village. 100% tenant occupied with seismic retrofit completed, this building is ready to be the crown jewel of your portfolio. Six spacious units, five of which have been extensively updated with designer finishes and market rents. Large back yard, one car garage parking, building laundry machines (some units have in-unit laundry) and multiple storage rooms. Do not miss!
- Type:
- Mixed Use
- Sq.Ft.:
- n/a
- Status:
- Active
- Beds:
- n/a
- Lot size:
- 0.06 Acres
- Year built:
- 1912
- Baths:
- MLS#:
- ML81937685
ADDITIONAL INFORMATION
- Type:
- Condo
- Sq.Ft.:
- 644
- Status:
- Active
- Beds:
- 1
- Lot size:
- 1.15 Acres
- Year built:
- 1993
- Baths:
- 1.00
- MLS#:
- 424015920
ADDITIONAL INFORMATION
Discover city living at its finest in this 1 bed / 1 bath condo in the heart of Telegraph Hill, one of San Francisco's most sought after neighborhoods. This home features a remodeled kitchen and bathroom for easy of use and design. Enjoy building amenities including a fitness center, 24-hour concierge, and a large assigned parking space with prime proximity to internal elevators to access the unit. Just steps away from the iconic Coit Tower, the Embarcadero, boutiques, restaurants, and parks. Easy access to public transportation and freeways. In addition, free laundry! Free laundry access available in multiple laundry rooms throughout the building.
$2,100,000
1486 15th Street San Francisco, CA 94103
- Type:
- Other
- Sq.Ft.:
- 6,933
- Status:
- Active
- Beds:
- 15
- Lot size:
- 0.05 Acres
- Year built:
- 1910
- Baths:
- MLS#:
- 424046267
ADDITIONAL INFORMATION
Presenting an outstanding investment opportunity at 1486-1490 South Van Ness and 397-399 15th St a six-unit multi-family property ideally positioned at the corner of these two addresses. This bustling neighborhood offers an array of cultural attractions, diverse dining options, and vibrant community events, ensuring tenants a dynamic urban lifestyle. Currently, 5 units are occupied and generating consistent rental income, this property is a promising choice for investors. 1 vacant unit with current market rent potential for high returns! With convenient access to public transportation, including bus lines and Muni, as well as proximity to freeway ramps, tenants enjoy easy commuting options. The property's versatile zoning opens doors to mixed-use development potential, enhancing its long-term value. Meticulously maintained and surrounded by local amenities, this offering is perfect for savvy investors and those seeking a turnkey real estate opportunity in the heart of San Francisco.
$1,719,000
318 Main Street San Francisco, CA 94105
- Type:
- Condo
- Sq.Ft.:
- 1,286
- Status:
- Active
- Beds:
- 2
- Lot size:
- 2 Acres
- Year built:
- 2015
- Baths:
- 2.00
- MLS#:
- ML81936141
ADDITIONAL INFORMATION
Bright Penthouse Level Luxury City Living in the Lumina. High ceilings in this 8th floor unit provides beautiful city views and light bridge views. Enjoy the private balcony, large restrooms and bedrooms and spacious open kitchen/great room. Cabinet matching refrigerator and dishwasher with high quality Gaggenau appliances. Located in the heart of San Francisco with close proximity to all of the cities transportation and a short walk to many restaurants, office buildings and the beautiful Embarcadero. Want the City Life and enjoy it too? This is your opportunity! Enjoy the gym, common areas and some of the best amenities in the city.
- Type:
- Condo
- Sq.Ft.:
- 1,089
- Status:
- Active
- Beds:
- 2
- Lot size:
- 0.41 Acres
- Year built:
- 1914
- Baths:
- 2.00
- MLS#:
- 423914581
ADDITIONAL INFORMATION
2 bedroom Below Market Rate (BMR) housing opportunity available at 100% Area Median Income (AMI). Maximum income for 2 people = $115,300; 3 = $129,700; 4 = $144,100, etc. Unit available thru the Mayor's Office of Housing and Community Development (MOHCD) & subject to resale controls, monitoring & other restrictions. Unit will be available on a first come first served basis starting on 02/01/2024 at 8:00 AM. Visit https://www.sf.gov/step-by-step/74-new-montgomery-street-unit-317 to view the listing and for application & program info. Unit features high ceilings, oversized windows, open kitchen, primary suite, and lots of closet space. The Montgomery amenities include 24 hour front desk agent, bike parking and a panoramic landscaped 5,500+/- SQFT roof deck, with BBQ, lounge and dining area. Rated 99 Walker's Paradise; Transit 100 Rider's Paradise and 87 Very Bikeable. Equal Housing Opportunity. Temporary Waivers in place AMI +20%; Remove First Time Buyer Requirement; Household Size; Lower Financing and more! See docs.
- Type:
- Condo
- Sq.Ft.:
- 974
- Status:
- Active
- Beds:
- 1
- Lot size:
- 0.16 Acres
- Year built:
- 1998
- Baths:
- 1.00
- MLS#:
- 423917686
ADDITIONAL INFORMATION
Price Reduction! 1 Bedroom Below Market Rate (BMR) fair housing opportunity available at 120% Area Median Income (AMI). Maximum income for Household Size of 1 person = $121,000; 2 = $138,350; 3 = $155,650; 4 = $172,900; 5 = $186,800. Must be 1st-time homebuyer & income eligible. Unit available thru the Mayor's Office of Housing and Community Development (MOHCD) & subject to resale controls, monitoring & other restrictions. The unit will be available on a first come first served basis starting on March 25, 2024 at 8:00 AM PST. Please visit https://www.sf.gov/step-by-step/301-bryant-street-unit-d23 to view the listing and for application & program info. Easy to show; please contact agent for private showings. This light and bright contemporary residence in South Beach welcomes you to this vibrant area off The Embarcadero, with high ceilings and easy access via the Delancey Street cul-de-sac. Walk Score 91. Transit Score 100! Parking space located nearby at 239 Brannan St. This unit is eligible for Temporary Adjustments to Applicant's Eligibility Requirements (MOHCD may grant one-time waivers to applicants applying for this unit, such as increasing the qualifying AMI by up to 20%; please contact Agent for more info). Fair Housing Opportunity. OPEN HOUSE: Wed 9/18, 5:00-7:00 PM.
$2,399,000
810 Union St San Francisco, CA 94133
- Type:
- Multi-Family
- Sq.Ft.:
- n/a
- Status:
- Active
- Beds:
- n/a
- Year built:
- 1908
- Baths:
- MLS#:
- 423761459
ADDITIONAL INFORMATION
806-810 Union Street San Francisco consist of 3 residential units and 1 ground floor commercial unit. 3 of the 4 units will be vacant. This is located in a busy retail corridor steps to shops, restaurant and Washington Park, Columbus Avenue and Chinatown. Transportation is around the corner, Mason Cable Car Line in front. No Garage. Owners units updated with Laundry unit. Commercial unit will be vacant.
- Type:
- Condo
- Sq.Ft.:
- 607
- Status:
- Active
- Beds:
- 1
- Lot size:
- 1.29 Acres
- Year built:
- 2014
- Baths:
- 1.00
- MLS#:
- 424048792
ADDITIONAL INFORMATION
You know you want to know more! What does this floor plan look like in person? How is it possible to get such big views from the 10th floor? What do the dues cover? 10D's bird's-eye view of the City + the Bay Bridge, from expansive floor-to-ceiling windows, wows you. Perched in the heart of South Beach, flooded with natural light. Details of this 1 BR, 1BA condo open floor plan include Siberian Oak wood floors throughout w/Cloud White carpet in the BR; a custom kitchen w/Studio Becker Ash Molina cabinetry, brass hardware, polished white slab Carrara marble, Waterworks fixtures, a Sub-Zero refrigerator, and a Bertazzoni gas range. The luxurious, spa-like bathroom shines with chevron patterned floors + a custom vanity with polished white slab Carrara marble. One car valet pkg, storage and a wine locker included. Unique to the building is your personal lifestyle specialist, as well as two 24 hour doorpersons, attending the well-appointed 2-story lobby with piano. The Harrison lifestyle affords you a gym, steam room, outdoor heated pool, spa, coffee + pastry bar & the famous Uncle Harry's penthouse community living room and speakeasy space for your private events or hybrid work from home needs. You are paces from the Embarcadero, restaurants, public transit and more. Welcome Home
- Type:
- Condo/Townhouse
- Sq.Ft.:
- 3,879
- Status:
- Active
- Beds:
- 3
- Lot size:
- 0.33 Acres
- Year built:
- 1928
- Baths:
- 5.00
- MLS#:
- 423900167
ADDITIONAL INFORMATION
945 Green Street is one of the most prestigious and coveted luxury Co-op buildings in San Francisco located at the end of a cul-de-sac in Russian Hill. Interiors by Douglas Durkin Design, this gorgeous full floor apartment is an art collectors and entertainers delight offering unprecedented views of the Bay, Bay Bridge, Coit Tower, Alcatraz and Downtown SF. Exceptional features include a spacious living room with wood burning fireplace w/ custom bronze panels, wet bar w/ open seating area, formal dining room, a generous sized chef's and entertaining kitchen with stainless steel appliances, private office, small gym w/ bathroom, comfortable library/media room. The apartment offers a generously sized primary suite with his and hers bathrooms, walk-in closets and seating area, an additional guest bedroom w/ en suite bathroom, powder room in gallery style hallway. Complete with two car parking and storage room. Elevator building with doorman.
$2,598,000
750 Pacific Avenue San Francisco, CA 94133
- Type:
- Mixed Use
- Sq.Ft.:
- 12,222
- Status:
- Active
- Beds:
- n/a
- Lot size:
- 0.09 Acres
- Year built:
- 1907
- Baths:
- MLS#:
- 423900125
ADDITIONAL INFORMATION
750-754 Pacific Ave is a 3-story mixed-use building located in the heart of San Francisco's Chinatown. This property is just half a block from Stockton Street and Grant Avenue, with heavy foot traffic. It is within walking distance to Portsmouth Square, Hilton Hotel, City College and Transamerica Pyramid. It is also close to Financial District, Union Square, and Downtown. Public transit is also very convenient. 750-754 Pacific Ave is a 12,222 square foot building on a 4,095 square foot lot (Tax Records). There are 2 commercial units on the ground floor and a total of 36 SRO rooms on the upper levels. The subject property's APN is 0161-013 and zoning is Chinatown - Residential - Neighborhood Commercial (CRNC). The subject property presents an excellent opportunity for investors to acquire a large mixed-use building in Chinatown with huge growth potential in the long term.
- Type:
- Multi-Family
- Sq.Ft.:
- n/a
- Status:
- Active
- Beds:
- n/a
- Lot size:
- 0.05 Acres
- Year built:
- 1916
- Baths:
- MLS#:
- ML81930448
ADDITIONAL INFORMATION
$3,200,000
Anza Street San Francisco, CA
- Type:
- Other
- Sq.Ft.:
- n/a
- Status:
- Active
- Beds:
- n/a
- Lot size:
- 0.05 Acres
- Year built:
- 1916
- Baths:
- MLS#:
- ML81930448
ADDITIONAL INFORMATION
An excellent investment opportunity in San Francisco's Richmond District, this multi-family building, offers 5 units, each with 2 bedrooms and 1 bathroom. Built in 1916, this classic structure has never been on the market, making it a truly unique find. The building has undergone earthquake retrofitting, kitchen/bathroom remodels, and has a newer roof. Conveniently situated across from Rossi Park, residents will enjoy easy access to green spaces and recreational facilities. The property includes a two-car street-level garage (with additional space for storage) and separate laundry room. Each unit has a separate, private entrance and the ground-floor unit includes a private backyard. Meticulously maintained and offering timeless charm, this turnkey investment presents a solid foundation for long-term financial growth.
Barbara Lynn Simmons, License CALBRE 637579, Xome Inc., License CALBRE 1932600, [email protected], 844-400-XOME (9663), 2945 Townsgate Road, Suite 200, Westlake Village, CA 91361
Listings on this page identified as belonging to another listing firm are based upon data obtained from the SFAR MLS, which data is copyrighted by the San Francisco Association of REALTORS®, but is not warranted. All data, including all measurements and calculations of area, is obtained from various sources and has not been, and will not be, verified by broker or MLS. All information should be independently reviewed and verified for accuracy. Properties may or may not be listed by the office/agent presenting the information.


The data relating to real estate for sale on this display comes in part from the Internet Data Exchange program of the MLSListingsTM MLS system. Real estate listings held by brokerage firms other than Xome Inc. are marked with the Internet Data Exchange icon (a stylized house inside a circle) and detailed information about them includes the names of the listing brokers and listing agents. Based on information from the MLSListings MLS as of {{last updated}}. All data, including all measurements and calculations of area, is obtained from various sources and has not been, and will not be, verified by broker or MLS. All information should be independently reviewed and verified for accuracy. Properties may or may not be listed by the office/agent presenting the information.
San Francisco Real Estate
The median home value in San Francisco, CA is $1,400,000. This is higher than the county median home value of $1,338,700. The national median home value is $338,100. The average price of homes sold in San Francisco, CA is $1,400,000. Approximately 34.11% of San Francisco homes are owned, compared to 55.14% rented, while 10.75% are vacant. San Francisco real estate listings include condos, townhomes, and single family homes for sale. Commercial properties are also available. If you see a property you’re interested in, contact a San Francisco real estate agent to arrange a tour today!
San Francisco, California has a population of 865,933. San Francisco is less family-centric than the surrounding county with 28.82% of the households containing married families with children. The county average for households married with children is 28.82%.
The median household income in San Francisco, California is $126,187. The median household income for the surrounding county is $126,187 compared to the national median of $69,021. The median age of people living in San Francisco is 38.7 years.
San Francisco Weather
The average high temperature in July is 67.2 degrees, with an average low temperature in January of 45.5 degrees. The average rainfall is approximately 24.6 inches per year, with 0 inches of snow per year.
