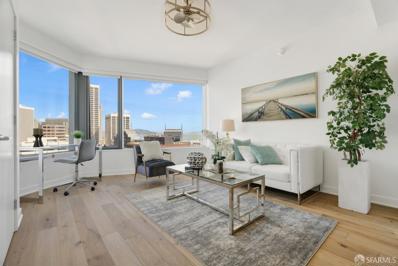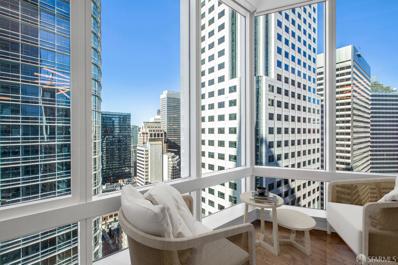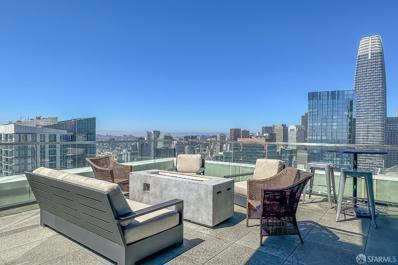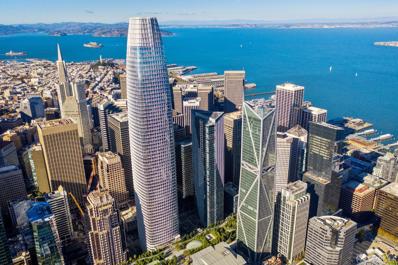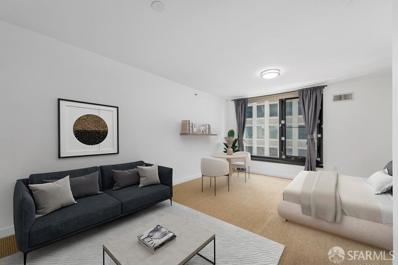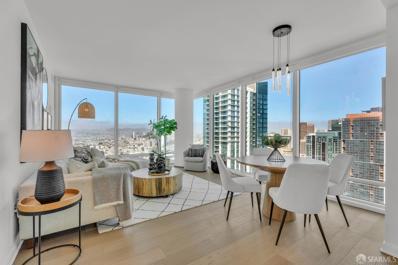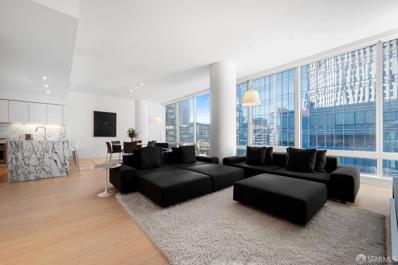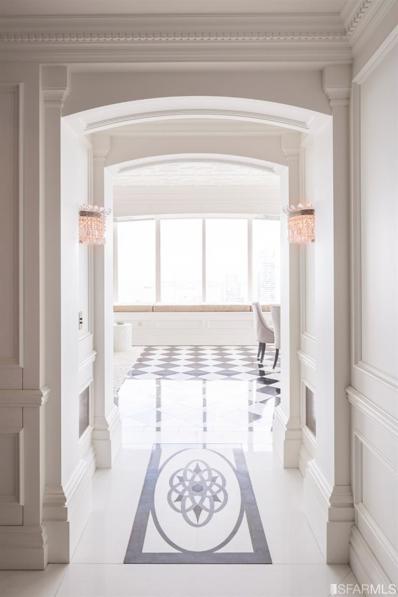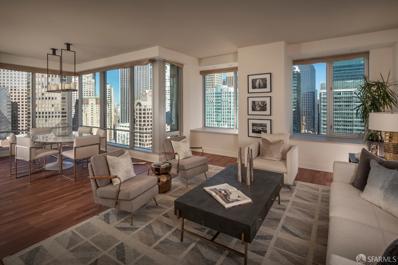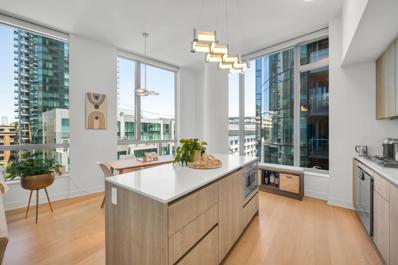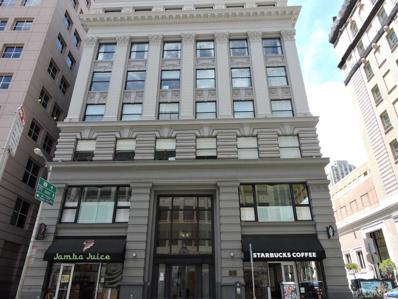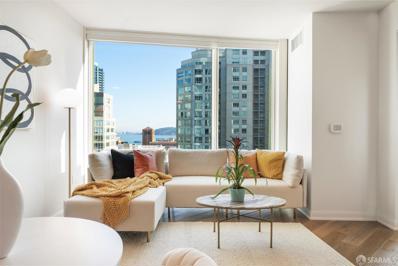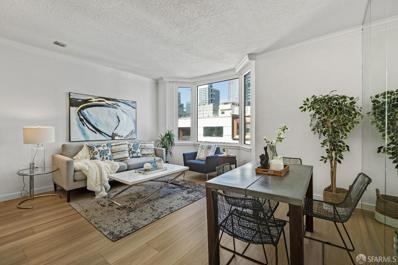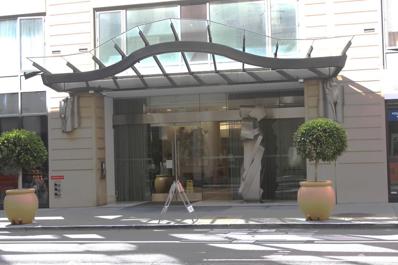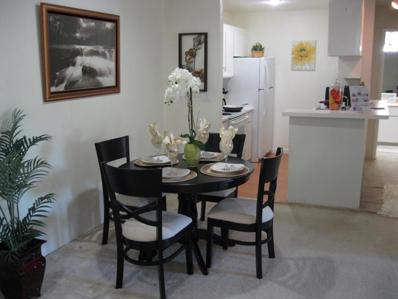San Francisco CA Homes for Rent
- Type:
- Condo
- Sq.Ft.:
- 673
- Status:
- Active
- Beds:
- 1
- Lot size:
- 1.26 Acres
- Year built:
- 2021
- Baths:
- 1.00
- MLS#:
- 424012649
ADDITIONAL INFORMATION
Step into this junior one bedroom boasting San Francisco skyline and breathtaking water views! The home features top-of-the line Miele appliances, hardwood floors, modern finishes and ample storage completes the home. One car valet parking included with the unit. MIRA is designed by the award-winning architecture firm Studio Gang and is an iconic addition to the San Francisco skyline. State-of-the-art amenities include a 24/7 lobby attendant, fitness center, resident's lounge, private dining room, rooftop terrace, BBQ area, dog run, and bike storage. Enjoy this landmark location just steps from the Embarcadero, Ferry Building, and world-class dining. Close to public transportation, highways 101 / 280 / 80, Salesforce Transit Center, and the East Cut crossing. Don't miss out on the opportunity to call this stunner your home. Pictures are from a previous listing.
- Type:
- Condo
- Sq.Ft.:
- 1,620
- Status:
- Active
- Beds:
- 2
- Lot size:
- 1.16 Acres
- Year built:
- 2009
- Baths:
- 2.00
- MLS#:
- 424008472
ADDITIONAL INFORMATION
This bright two-bedroom, two-bath aerie at 301 Mission offers an open-concept living area with expansive windows delivering dynamic city views. Reconfigured from its original two-bedroom + library floor plan, the reconfigured layout creates a spacious wide living room spanning over 27+ft with north-facing windows. The corner dining area with floor-to-ceiling windows offers dynamic city skyline views - an idyllic setting to enjoy San Francisco sunsets. The open kitchen features Studio Becker cabinetry, topline appliance suite including Bosch and Wolfe, full-slab marble countertops and wine refrigerator. The primary en-suite bedroom includes a large spa-like bath with soaking tub, glass enclosed shower, and ample sized walk-in closet. The guest bedroom enjoys northern views and access to the adjacent hallway bath. A laundry room with side-by-side appliances completes the layout. Amenities include 24/7 friendly arrival team (door staff, desk attendant, security, porters, and valet parkers), 20,000 square feet fitness and Pilates center, saline lap pool, screening room, owners' lounge, landscaped outdoor terrace with multiple firepits, wine storage, private dining room, & children's playroom. Following multiple years of construction, 301 Mission is now connected to bedrock.
- Type:
- Condo
- Sq.Ft.:
- 1,648
- Status:
- Active
- Beds:
- 2
- Lot size:
- 1.29 Acres
- Year built:
- 2014
- Baths:
- 2.00
- MLS#:
- 424004439
ADDITIONAL INFORMATION
Expansive private outdoor space is included with this luxury two-bed, two full-bath signature penthouse at The Harrison. This home offers a spacious floor plan with dramatic views looking out the floor-to-ceiling windows and oversized private balcony. Enjoy Sunsets and watch Salesforce Tower's daily evening light show. Elegant and handsome upgrades were made to this condo. Finished with diagonal-planked Siberian oak floors, polished white slab Carrara marble countertops, and Waterworks brass fixtures. Offered fully furnished and ready for move-in. The building has remarkable amenities including Uncle Harry's 49th-floor resident lounge, a gym, a pool, and valet parking.
- Type:
- Condo
- Sq.Ft.:
- 3,315
- Status:
- Active
- Beds:
- 3
- Lot size:
- 1.16 Acres
- Year built:
- 2009
- Baths:
- 4.00
- MLS#:
- 424004935
ADDITIONAL INFORMATION
Glamorous high floor Grand Residence on coveted northeast corner, largest floor plan except penthouse. Enjoy stunning, sweeping City, Bridge and Bay views! Down to the studs 2.5 year renovation by globally renowned team of designers, architects, contractors. Hand laid floors, top-grade mill work, custom wall treatment, artful stonework. Two bedroom suites + rich walnut paneled library. Spacious foyer and living room with surround windows, elegant formal dining room, jeweled powder room, large laundry room, grand master suite with bridge views. Primary bath spa & 2nd primary bath steam shower. Guest bedroom suite with full bath. Spacious eat-in gourmet kitchen with bay and bridge views. Custom integrated, app-controlled A/V, motorized shades, lighting & HVAC. New acoustic insulation throughout. 2-car dedicated garage parking, self park OR valet. Reserved wine locker & storage. Separate Grand Residences lobby. Unmatched services with luxury amenities: club lounges, private dining room, screening room, concierge, catering kitchen, saline swimming pool, fitness center, children's center, pilates, massage & yoga studios, outdoor patios. 24-7-365 attended lobby + security. Luxe living at its best, ideal convenient location.
- Type:
- Condo
- Sq.Ft.:
- 409
- Status:
- Active
- Beds:
- n/a
- Lot size:
- 0.29 Acres
- Year built:
- 2004
- Baths:
- 1.00
- MLS#:
- 424002606
ADDITIONAL INFORMATION
City living at its finest. This studio has a well designed floorplan with an updated kitchen with Bosch appliances & granite countertops, hardwood in the kitchen area and carpeted living area, ample storage and an in-unit washer/dryer. Perfect for a first-time home buyer, a city pied-a-terre, or as investment property. 199 New Montgomery is a boutique condo building in the heart of bustling Yerba Buena. The building boasts a Renovation Hardware designed lobby with a 24hr doorman and a rooftop terrace with a BBQ grill area which is perfect for entertaining. Ideally located with easy access to numerous shops, restaurants, parks, 280/101/80, the Bay Bridge, and public transportation. *Some photos have been virtually staged.*
- Type:
- Condo
- Sq.Ft.:
- 1,238
- Status:
- Active
- Beds:
- 2
- Lot size:
- 1.29 Acres
- Year built:
- 2008
- Baths:
- 2.00
- MLS#:
- 424064513
ADDITIONAL INFORMATION
A perfect balance of modern elegance, iconic views, and full-amenity luxury. Every inch of this beautiful One Rincon Hill home has been meticulously renovated to perfection, offering a modern and elegant living experience. From the sleek, state-of-the-art kitchen boasting new cabinets, countertops, and appliances to the luxurious spa-like bathrooms with new herringbone tile floors, cabinets, counters, and vanities - no detail has been overlooked. Brand new hardwood flooring throughout the living spaces and bedrooms + in unit washer & dryer & assigned valet parking included, this home is a standout star in one of San Francisco's best high rises. Whether you are entertaining guests in your open-concept living space or unwinding in the lavish primary bedroom suite, you will appreciate the seamless blend of style and comfort. Do not miss the opportunity to own this newly remodeled gem in one of San Francisco's classic buildings. One Rincon Hill features a 24-hour doorman, concierge, valet parking, heated pool & spa, BBQ, gym, yoga room, resident's lounge with kitchen for entertaining, business center and Harry's Club (a sky lounge on the 49th floor.)
- Type:
- Condo
- Sq.Ft.:
- 1,633
- Status:
- Active
- Beds:
- 1
- Lot size:
- 1.16 Acres
- Year built:
- 2009
- Baths:
- 2.00
- MLS#:
- 423925474
ADDITIONAL INFORMATION
This City Residence Penthouse is a contemporary masterpiece featuring oversized floor-to-ceiling windows offering views of the Transbay Rooftop Park & city skyline! With 1,633 Sq.Ft. of living space, this condo combines an open layout, luxurious materials, & natural light. The state-of-the-art kitchen with full-slab marble & two baths are designed to impress while natural beech wide hardwood floors are understated & elegant. The large bedroom suite includes a walk-in closet and palatial, spa-inspired bath with a glass shower box & stand-alone tub. 301 Mission rates as one of the top hospitality centers in San Francisco! Amenities include 24/7 friendly arrival team (door staff, desk attendant, security, porters, and valet parkers) and an enormous amenities floor housing a 20,000 square feet fitness and Pilates center, saline lap pool, screening room, owners' lounge, landscaped outdoor terrace with multiple firepits, wine storage, private dining room, & children's playroom. Enjoy the curated residents' social program! Pampered by their 5-star-trained staff, 301 Mission residents enjoy the daily benefits of living in a hotel, without the guests. Following multiple years of construction, 301 Mission is now connected to bedrock.
- Type:
- Condo
- Sq.Ft.:
- 2,230
- Status:
- Active
- Beds:
- 2
- Year built:
- 2009
- Baths:
- 3.00
- MLS#:
- 423920980
ADDITIONAL INFORMATION
Seller Motivated! This majestic masterpiece was created in collaboration between Kendall Wilkinson Design and Black Mountain Development. Every meticulous detail of this space has been transformed. The materials used to construct this opulent penthouse have been procured from around the globe. This bespoke luxury residence emanates quality far beyond utility. Its architectural inspiration is one of old world European aristocracy, yet it cleverly incorporates all the modern conveniences demanded by 21st Century urban luxury living. Created as a functional 'objet d'art' and with no expense spared, this luxurious penthouse is comprised of only the finest materials. This home is one of the most spectacular luxury condominiums in SF and is sited on the southwest corner at approx. 600 feet in the sky offering expansive views of the San Francisco, the Bay Bridge and the San Francisco Bay to the south.
- Type:
- Condo
- Sq.Ft.:
- 2,027
- Status:
- Active
- Beds:
- 3
- Lot size:
- 0.76 Acres
- Year built:
- 2005
- Baths:
- 3.00
- MLS#:
- 423912034
ADDITIONAL INFORMATION
Panoramic downtown skyline views define this luxurious three bedroom, three bath at the St. Regis Residences. The layout includes a living room and glass-walled dining area. A kitchen with topline appliances features access from two directions. The spacious primary suite features a spa-like marble bath and walk-in closet. In-home laundry, valet parking & large storage locker complete the apartment. Bespoke amenities available only at St. Regis include landscaped owner's terrace, 24/7 room service, fitness center, restaurant, lounge, & valet parking. St. Regis Residences are located in San Francisco's Arts District, adjacent to the San Francisco Museum of Modern Art, the Daniel Libeskind-designed Contemporary Jewish Museum, and the Museum of the African Diaspora. Photographs from a previous listing.
$1,719,000
318 Main Street San Francisco, CA 94105
- Type:
- Condo
- Sq.Ft.:
- 1,286
- Status:
- Active
- Beds:
- 2
- Lot size:
- 2 Acres
- Year built:
- 2015
- Baths:
- 2.00
- MLS#:
- ML81936141
ADDITIONAL INFORMATION
Bright Penthouse Level Luxury City Living in the Lumina. High ceilings in this 8th floor unit provides beautiful city views and light bridge views. Enjoy the private balcony, large restrooms and bedrooms and spacious open kitchen/great room. Cabinet matching refrigerator and dishwasher with high quality Gaggenau appliances. Located in the heart of San Francisco with close proximity to all of the cities transportation and a short walk to many restaurants, office buildings and the beautiful Embarcadero. Want the City Life and enjoy it too? This is your opportunity! Enjoy the gym, common areas and some of the best amenities in the city.
- Type:
- Condo
- Sq.Ft.:
- 1,089
- Status:
- Active
- Beds:
- 2
- Lot size:
- 0.41 Acres
- Year built:
- 1914
- Baths:
- 2.00
- MLS#:
- 423914581
ADDITIONAL INFORMATION
2 bedroom Below Market Rate (BMR) housing opportunity available at 100% Area Median Income (AMI). Maximum income for 2 people = $115,300; 3 = $129,700; 4 = $144,100, etc. Unit available thru the Mayor's Office of Housing and Community Development (MOHCD) & subject to resale controls, monitoring & other restrictions. Unit will be available on a first come first served basis starting on 02/01/2024 at 8:00 AM. Visit https://www.sf.gov/step-by-step/74-new-montgomery-street-unit-317 to view the listing and for application & program info. Unit features high ceilings, oversized windows, open kitchen, primary suite, and lots of closet space. The Montgomery amenities include 24 hour front desk agent, bike parking and a panoramic landscaped 5,500+/- SQFT roof deck, with BBQ, lounge and dining area. Rated 99 Walker's Paradise; Transit 100 Rider's Paradise and 87 Very Bikeable. Equal Housing Opportunity. Temporary Waivers in place AMI +20%; Remove First Time Buyer Requirement; Household Size; Lower Financing and more! See docs.
- Type:
- Condo
- Sq.Ft.:
- 607
- Status:
- Active
- Beds:
- 1
- Lot size:
- 1.29 Acres
- Year built:
- 2014
- Baths:
- 1.00
- MLS#:
- 424048792
ADDITIONAL INFORMATION
You know you want to know more! What does this floor plan look like in person? How is it possible to get such big views from the 10th floor? What do the dues cover? 10D's bird's-eye view of the City + the Bay Bridge, from expansive floor-to-ceiling windows, wows you. Perched in the heart of South Beach, flooded with natural light. Details of this 1 BR, 1BA condo open floor plan include Siberian Oak wood floors throughout w/Cloud White carpet in the BR; a custom kitchen w/Studio Becker Ash Molina cabinetry, brass hardware, polished white slab Carrara marble, Waterworks fixtures, a Sub-Zero refrigerator, and a Bertazzoni gas range. The luxurious, spa-like bathroom shines with chevron patterned floors + a custom vanity with polished white slab Carrara marble. One car valet pkg, storage and a wine locker included. Unique to the building is your personal lifestyle specialist, as well as two 24 hour doorpersons, attending the well-appointed 2-story lobby with piano. The Harrison lifestyle affords you a gym, steam room, outdoor heated pool, spa, coffee + pastry bar & the famous Uncle Harry's penthouse community living room and speakeasy space for your private events or hybrid work from home needs. You are paces from the Embarcadero, restaurants, public transit and more. Welcome Home
- Type:
- Condo
- Sq.Ft.:
- 797
- Status:
- Active
- Beds:
- 2
- Lot size:
- 0.88 Acres
- Year built:
- 1991
- Baths:
- 2.00
- MLS#:
- 424030741
ADDITIONAL INFORMATION
Be the first to enjoy this fully renovated waterfront condo with great views of the Bay Bridge and the city skyline. This is a corner 2 bed, 2 bath unit with new hardwood floors, newly renovated kitchen and bathrooms, new appliances and fresh paint throughout. Steps to the waterfront Embarcadero, or a little further to the Financial District, Ferry Building, Muni and Caltrain station, SF Giants' and Warrior Stadiums. Very close to the city's largest employers. The Baycrest is a full-service amenity rich building with 24/7 lobby ambassadors, pool, hot tub, outdoor BBQ area, racquetball court, gym and weight room with sauna. This is a great condo at a rental price point. Where else will you find a renovated 2 bed, 2 bath at this price in South Beach.
- Type:
- Condo
- Sq.Ft.:
- 872
- Status:
- Active
- Beds:
- 1
- Lot size:
- 0.29 Acres
- Year built:
- 2004
- Baths:
- 1.00
- MLS#:
- 423906098
ADDITIONAL INFORMATION
1 bedroom, 1 bath, Below Market Rate (BMR) housing opportunity available at 100% Area Median Income (AMI). Maximum income for 1 people = $97,000; 2 people = $102,500; 3 = $115,300; 4 = $128,100. Must be 1st-time homebuyer & income eligible. Unit available thru the Mayor's Office of Housing and Community Development (MOHCD) & subject to resale controls, monitoring & other restrictions. Unit will be listed on DAHLIA, the SF Housing Portal (https://housing.sfgov.org) starting on the application date, July 12, 2022. Visit https://housing.sfgov.org for application & program info. Application, loan pre-approval, and homebuyer education verification due on August 4, 2022 Property is on first come first serve basis. NEW PRICE!!
- Type:
- Condo
- Sq.Ft.:
- 1,065
- Status:
- Active
- Beds:
- 2
- Lot size:
- 24.29 Acres
- Year built:
- 1974
- Baths:
- 2.00
- MLS#:
- ML81448441
ADDITIONAL INFORMATION
Open House Sat. 3/7 - 2pm-4pm and Sun. 3/8 - 1pm-3pm. One of the best locations and most desirable buildings in the entire complex--top floor unit with fantastic views of the pond and the mountains! Private balcony perfect for relaxation. Bright with 2 spacious master suites, large walk-in closets. Double pane windows and sliding door. 24-hr security, gated community with free shuttle to BART during commute hours, clubhouse with HOA on-site, billiards, swimming pools, exercise room, and tennis courts.
Barbara Lynn Simmons, License CALBRE 637579, Xome Inc., License CALBRE 1932600, [email protected], 844-400-XOME (9663), 2945 Townsgate Road, Suite 200, Westlake Village, CA 91361
Listings on this page identified as belonging to another listing firm are based upon data obtained from the SFAR MLS, which data is copyrighted by the San Francisco Association of REALTORS®, but is not warranted. All data, including all measurements and calculations of area, is obtained from various sources and has not been, and will not be, verified by broker or MLS. All information should be independently reviewed and verified for accuracy. Properties may or may not be listed by the office/agent presenting the information.

San Francisco Real Estate
The median home value in San Francisco, CA is $1,237,600. This is lower than the county median home value of $1,338,700. The national median home value is $338,100. The average price of homes sold in San Francisco, CA is $1,237,600. Approximately 34.11% of San Francisco homes are owned, compared to 55.14% rented, while 10.75% are vacant. San Francisco real estate listings include condos, townhomes, and single family homes for sale. Commercial properties are also available. If you see a property you’re interested in, contact a San Francisco real estate agent to arrange a tour today!
San Francisco, California 94105 has a population of 865,933. San Francisco 94105 is less family-centric than the surrounding county with 27.63% of the households containing married families with children. The county average for households married with children is 28.82%.
The median household income in San Francisco, California 94105 is $126,187. The median household income for the surrounding county is $126,187 compared to the national median of $69,021. The median age of people living in San Francisco 94105 is 38.7 years.
San Francisco Weather
The average high temperature in July is 67.2 degrees, with an average low temperature in January of 45.5 degrees. The average rainfall is approximately 24.6 inches per year, with 0 inches of snow per year.
