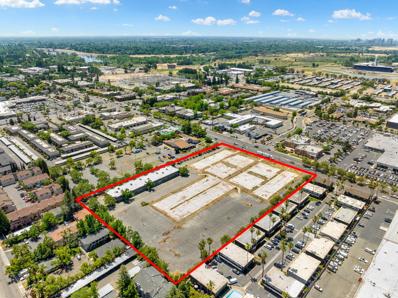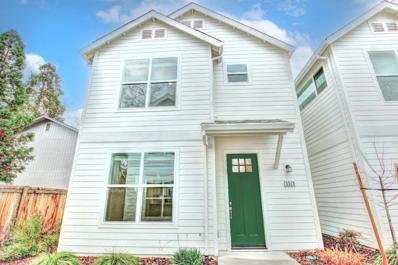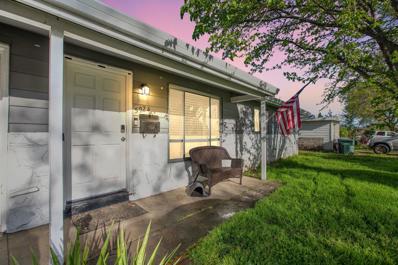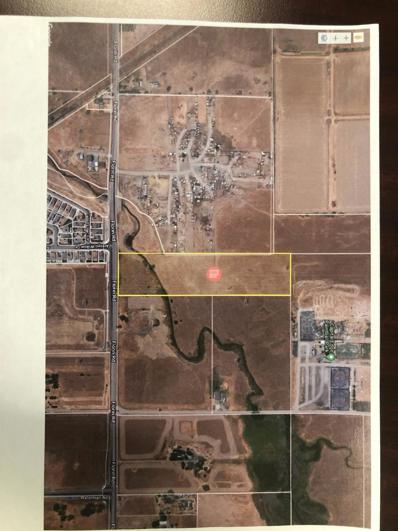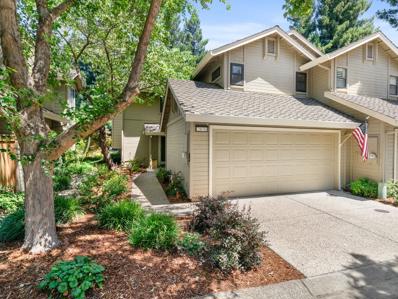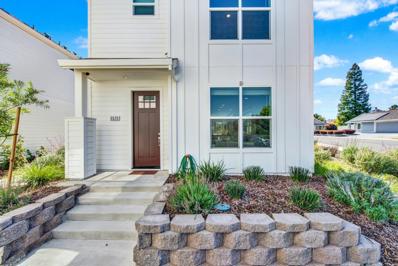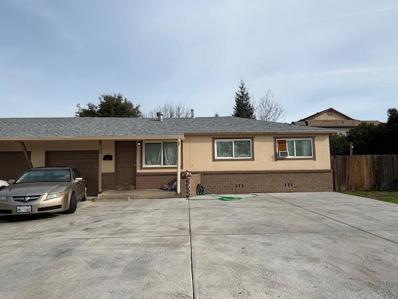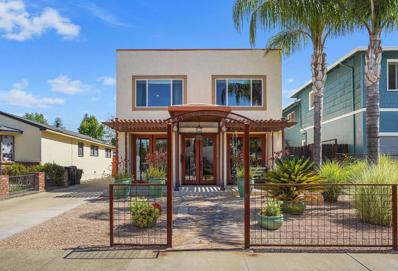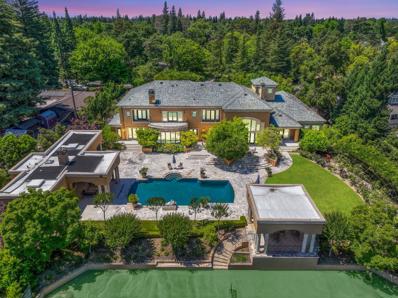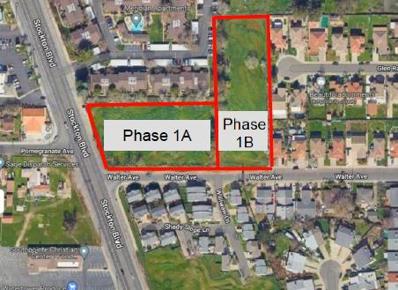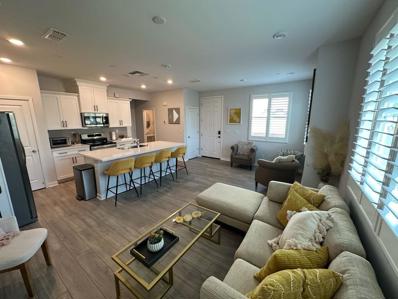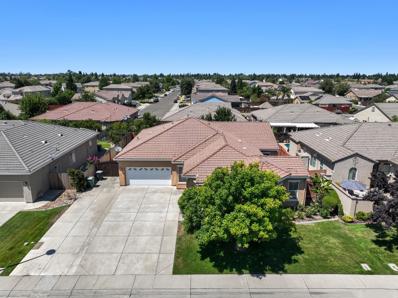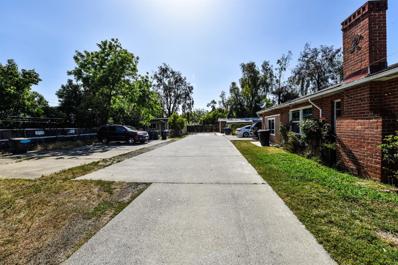Sacramento CA Homes for Rent
- Type:
- Multi-Family
- Sq.Ft.:
- n/a
- Status:
- Active
- Beds:
- n/a
- Lot size:
- 0.41 Acres
- Year built:
- 1950
- Baths:
- MLS#:
- 224055232
ADDITIONAL INFORMATION
This 10 unit multi-family property is a fantastic investment opportunity, boasting all 1 bedroom and 1 bathroom units. The property features off-street parking for convenience and is currently 100% occupied, providing a steady stream of income for the new owner. Various units have been recently upgraded, offering modern amenities and a fresh look for tenants. The property is surrounded by lush greenbelts, providing a peaceful and scenic environment for residents to enjoy. Conveniently located near shopping, freeways and public transportation, this property is in a prime location for tenants who need easy access to transportation options. Don't miss out on this income-producing property with great potential for growth and profitability!
$5,900,000
1420 Howe Avenue Sacramento, CA 95825
- Type:
- Other
- Sq.Ft.:
- 10,000
- Status:
- Active
- Beds:
- n/a
- Lot size:
- 5.59 Acres
- Year built:
- 1998
- Baths:
- MLS#:
- 224071231
ADDITIONAL INFORMATION
Infill Site Development at Arden-Arcade: A Prime Location in Sacramento. Located in the heart of Sacramento, this infill site development at Arden-Arcade, specifically along Howe Ave is an ideal hub for both residents and businesses. 5.59 acres site with approved tentative parcel map for development of 5 parcels. Parcel 1: 0.97-acres with 4,822 sq. ft. retail building. Parcel 2: 0.96-acres with 7,006 sq. ft. restaurant and retail space. Parcel 3: 0.93-acres with a 3,320 sq. ft. drive through restaurant building. Parcel 4: 1.90-acres with a 65,345 sq. ft. two story convalescent hospital. Parcel 5: 0.74-acres with a 10,395 sq. ft. existing building in cold shell condition.
- Type:
- Single Family
- Sq.Ft.:
- 1,400
- Status:
- Active
- Beds:
- 3
- Lot size:
- 0.04 Acres
- Year built:
- 2022
- Baths:
- 3.00
- MLS#:
- 224070632
ADDITIONAL INFORMATION
Almost brand new beautiful home with all the modern features. Home has light bright and airy. Cool grey luxury vinyl flooring downstairs. Kitchen is gorgeous with quartz counterops and stainless steal appliances. Lot's of counter space and plenty of cabinets. Three spacious bedrooms upstairs and they all have walk in closets. Master bathroom is lovely with dual sinks and a large walk in shower. Second bedroom has a great balcony to enjoy the sun out on. Great home in a great area. Come see it Today!
- Type:
- Other
- Sq.Ft.:
- 1,008
- Status:
- Active
- Beds:
- 3
- Lot size:
- 0.13 Acres
- Year built:
- 1954
- Baths:
- 1.00
- MLS#:
- 224070186
ADDITIONAL INFORMATION
Check out this stunning 3 bedroom 1 bathroom home located in a highly desirable neighborhood. The kitchen is equipped with updated granite countertops, tile backsplash, stainless steel smart appliances and ample cabinets with a cute breakfast bar. Flow into the living room which features a cozy fireplace, perfect for entertaining your guests. The primary bedroom features a spacious closet and the bathroom features a luxurious Bio-Bidet Bliss 2000. Not to mention the other two bedrooms are also equipped with extra storage space. Lush green landscape surrounds this beautiful home and there is ample space in the backyard for you to create your perfect oasis. All home security equipment will be conveyed to the buyer along with the washer and dryer as well in addition a brand new dishwasher will be installed prior to closing.
- Type:
- Land
- Sq.Ft.:
- n/a
- Status:
- Active
- Beds:
- n/a
- Lot size:
- 11.87 Acres
- Baths:
- MLS#:
- 224070052
ADDITIONAL INFORMATION
Don't Miss Out: This is an extraordinary opportunity for a developer or builder to capitalize on a prime piece of real estate in Sacramento's burgeoning development corridor. With a Sacramento Development Agreement for infrastructure already in place, this parcel is ready for your visionary project. IN PATH OF DEVELOPMENT.
- Type:
- Land
- Sq.Ft.:
- n/a
- Status:
- Active
- Beds:
- n/a
- Lot size:
- 0.24 Acres
- Baths:
- MLS#:
- 224069929
ADDITIONAL INFORMATION
Location,Location! This blank canvas is ready for your investment dream idea! Some of Sacramento's most prestigious schools are nearby, Christian Brothers High School, Oak Ridge Elementary, Father Keith B. Kenny Elementary and St. Hope Academy are all on MLK Boulevard. The purpose of the C-1 zone is to provide for certain offices, retail stores, and commercial service establishments that are compatible with residential developments. This zone is intended to be applied to small lots that are surrounded by a residential neighborhood. The maximum height is 35 feet.. The maximum density is 30 dwelling units per net acre.
- Type:
- Other
- Sq.Ft.:
- 1,460
- Status:
- Active
- Beds:
- n/a
- Year built:
- 1979
- Baths:
- MLS#:
- 224067650
ADDITIONAL INFORMATION
Perfect for a 1031 tax deferred exchange. Invest in the future of Sacramento's commercial real estate landscape with 947 Enterprise Drive, Suite I at the Lofts. This highly sought after end cap unit boasts a unique advantage with only one shared wall, offering unparalleled privacy. This modern office condominium is currently occupied by State Farm insurance, a tenant with long standing presence for over a decade, whose current term extends until December 2025, offering immediate income and long term potential for growth and appreciation. This contemporary office space presents a turnkey investment with steady cash flow in a thriving business environment. Featuring state of the art amenities, this might be the ideal investment opportunity. This office condo combines rental income certainty from a reliable tenant with the allure of Sacramento's growing commercial sector.
- Type:
- Multi-Family
- Sq.Ft.:
- n/a
- Status:
- Active
- Beds:
- n/a
- Lot size:
- 0.7 Acres
- Year built:
- 1977
- Baths:
- MLS#:
- 224068087
ADDITIONAL INFORMATION
Colliers is pleased to present Hurley North, an 18-unit multi-family apartment community in the Arden/Arcade submarket of Sacramento. Hurley North sits on a 0.7-acre parcel and consists of 12,804 square feet of living space. This community offers a desirable unit mix of twelve, one-bedroom/one-bathroom, four, two-bedroom/two-bathroom, and two, two-bedroom/one-bathroom units. The current owner has updated 15 of 18 units, completed all dry-rot repairs, and performed extensive work on all balconies. Interior remodels vary by unit, but all include new flooring, paint, and kitchen and bathroom touches. The laundry room was just extensively remodeled throughout, including brand new machines. The new owner will have the option to maintain the community pool or abandon and create a BBQ/seating area as well as additional tandem parking spaces.
- Type:
- Land
- Sq.Ft.:
- n/a
- Status:
- Active
- Beds:
- n/a
- Lot size:
- 1.75 Acres
- Baths:
- MLS#:
- 224068098
ADDITIONAL INFORMATION
Colliers is seeking a qualified developer to acquire 1.75 Acres (76,230 sf) of land with 1.03 acres that is actually developable. The land is zoned RD-1 and has a 804 sf single family home on site that could be rented during the entitlement process.
- Type:
- Other
- Sq.Ft.:
- 1,885
- Status:
- Active
- Beds:
- 3
- Lot size:
- 0.09 Acres
- Year built:
- 2021
- Baths:
- 3.00
- MLS#:
- 224064071
- Subdivision:
- Bridgewater
ADDITIONAL INFORMATION
Experience modern luxury in the highly sought-after Bridgewater community. This home warmly welcomes you with its superior quality and impeccable design, featuring an open floor plan offering a spacious great room with a combined living and dining area, flowing seamlessly into the designer kitchen. Marvel at the stunning quartz countertops, sleek stainless steel appliances, elegant pendant lighting, and beautiful cabinetry. You'll appreciate the meticulous builder upgrades and high-end finishes throughout. Retreat to the expansive master bedroom, which boasts a lavish en suite with quartz countertops, double sinks, and a generous walk-in closet. The versatile loft is perfect additional space. Enjoy the warmth of the California sun on the inviting outdoor patio, or cozy up around the fire pit on cool evenings. Located within the highly desirable Elk Grove School District, this home is close to a wide variety of shopping and fine dining venues, a short drive to Downtown Sacramento, and adjacent to a community park with tennis and basketball courts and play structure. It's also within walking distance to the city light rail, ensuring convenient travel. Get ready to settle effortlessly into this amazing home!
- Type:
- Other
- Sq.Ft.:
- 1,440
- Status:
- Active
- Beds:
- 2
- Year built:
- 1978
- Baths:
- 2.00
- MLS#:
- 224067744
ADDITIONAL INFORMATION
Welcome home to grandma's house ! Enjoy this 55+ established community that offers social activities, heated pool, and a spa to relax in. Very open floor plan. Large open living/dining room combo measures 22' x 14'. Formal dining space has built-in china cabinet with lighting. Adjoining family room features large built in hutch. Kitchen area features stainless sink with spacious cabinets and built in drawers and pantry closet. Counter wraps around to family room area with cabinets and built in drawers. Spacious laundry/utility room features extra fridge, washer and dryer, built-in cabinets and desk area. Jack and Jill guest hall bath features stall shower with access directly to laundry room area from the back door. Master bedroom features mirrored closet doors, built-in dresser drawers, lighted ceiling fan. Master bath features separate shower stall and a step down tub. Second bedroom/office room features built-in dresser cabinet drawers with counter cabinet shelving, lighted wall sconces. Extra outside storage shed that includes your gardening tools. Beautiful rose garden in the front yard by the deck. New roof installed 2023. Ready for you to update to your style !
- Type:
- Land
- Sq.Ft.:
- n/a
- Status:
- Active
- Beds:
- n/a
- Lot size:
- 1.51 Acres
- Baths:
- MLS#:
- 224064224
- Subdivision:
- Del Paso Rho
ADDITIONAL INFORMATION
Commercial or residential infill development opportunity near southwest corner of Elkhorn Blvd and Walerga Road in Sacramento County with close proximity to I-80, less than two miles to the east. Subject is bordered by a shopping center (north), Highlands High School (south), multifamily (east) and single family (west). The site is generally level with all utilities available from Walerga Road. Parcel offered for sale (#2 - APN 219-0032-008) is 1.51 acres ($599,000); however, the following two parcels are also available, including: #1 - APN #219-0032-004 - 0.97 acres ($399,000) and #3 - APN 219-0032-009 - 1.20 acres ($499,000). #1-3 makes reference to the labeling in attached brochure. All three contiguous parcels comprising +/- 3.77 acres can be purchased for the discounted price of $1,399,000. Parcel 1 is zoned BP (Business Professional) while parcels 2 and 3 are zoned LC (Limited Commercial). The land can be developed as multifamily with planning approval. Since the parcels are situated within 1/4 mile of a transit stop, density could achieve 40/units per acre, yielding up to 150 units (combined).
- Type:
- Land
- Sq.Ft.:
- n/a
- Status:
- Active
- Beds:
- n/a
- Lot size:
- 0.97 Acres
- Baths:
- MLS#:
- 224057867
- Subdivision:
- Del Paso Rho
ADDITIONAL INFORMATION
Commercial or residential infill development opportunity near southwest corner of Elkhorn Blvd and Walerga Road in Sacramento County with close proximity to I-80, less than two miles to the east. Subject is bordered by a shopping center (north), Highlands High School (south), multifamily (east) and single family (west). The site is generally level with all utilities available from Walerga Road. Parcel offered for sale (#1 - APN #219-0032-004) is 0.97 acres ($399,000); however, the following two parcels are also available, including: #2 - APN 219-0032-008 - 1.51 acres ($599,000) and #3 - APN 219-0032-009 - 1.20 acres ($499,000). #1-3 makes reference to the labeling in attached brochure. All three contiguous parcels comprising +/- 3.77 acres can be purchased for the discounted price of $1,399,000. Parcel 1 is zoned BP (Business Professional) while parcels 2 and 3 are zoned LC (Limited Commercial). The land can be developed as multifamily with planning approval. Since the parcels are situated within 1/4 mile of a transit stop, density could achieve 40/units per acre, yielding up to 150 units (combined).
- Type:
- Other
- Sq.Ft.:
- 1,776
- Status:
- Active
- Beds:
- 3
- Lot size:
- 0.05 Acres
- Year built:
- 1988
- Baths:
- 3.00
- MLS#:
- 224062644
- Subdivision:
- University Park Homes
ADDITIONAL INFORMATION
University Park is a gorgeous gated community. Its lush grounds, majestic redwoods, amenities, and exceptional architecture are matched only by its prestigious location. This home is walking distance to the American River Parkway. University Park is located near superb shopping and restaurants, and is within the highly rated San Juan School District. This beautifully updated home is in an excellent location within the community, and on the market for the 1st time! Home incudes 2 primary suites upstairs, and a full bath and bedroom downstairs, currently shown as a family room. This meticulously cared for home has engineered hardwood flooring, plantation shutters, Anderson windows and a Presidential Shingle roof. The primary bath was remodeled in 4/2024. The 2nd primary bath was updated in 1/ 2024. The remodel includes luxury vinyl flooring, quartz counters and surround, a new soaking tub and shower. The inviting kitchen has tile floors, granite counters and a slider leading to a charming backyard patio. This is an end unit and has lots of light! Please see the attached list of upgrades/improvements. There are 2 pools, a clubhouse, tennis and basketball courts for your enjoyment. Easy access to freeway, hospitals and downtown.
- Type:
- Other
- Sq.Ft.:
- 1,285
- Status:
- Active
- Beds:
- 2
- Lot size:
- 0.09 Acres
- Year built:
- 1996
- Baths:
- 2.00
- MLS#:
- 224064856
ADDITIONAL INFORMATION
Welcome to SunCounty HOA, a serene 55+ community designed for comfort and convenience. This charming 2-bedroom, 2-bath home offers a relaxed lifestyle in a quiet, gated neighborhood. Step inside to find a spacious layout with beautiful laminate floors and a modern kitchen featuring granite counters and stainless steel appliances. The large bedrooms provide ample space, while generous closets offer plenty of storage. Living in SunCounty HOA means enjoying an array of amenities, including pools, tennis courts, recreational activities, barbecue areas, and a clubhouse. The community takes care of ground and exterior home maintenance, allowing for truly low-maintenance living. Discover the tranquility and convenience of SunCounty HOA today. What else do you need? Schedule a visit and make this wonderful community your new home!
- Type:
- Single Family
- Sq.Ft.:
- 1,400
- Status:
- Active
- Beds:
- 3
- Lot size:
- 0.03 Acres
- Year built:
- 2022
- Baths:
- 3.00
- MLS#:
- 224064319
ADDITIONAL INFORMATION
Check out this stunning, almost-new home featuring quartz countertops and sleek white shaker cabinets. The large kitchen is perfect for cooking and entertaining, while the luxury vinyl flooring adds a touch of elegance throughout. You'll love the owned solar panels and EV charger hookup, making this home both eco-friendly and convenient. The spacious bedrooms are part of a highly functional floor plan, with a large balcony off the front bedroom and a walk-in closet in the primary suite. The open, bright layout is accentuated by plenty of windows. Located close to amenities and freeway access, this quiet and well-maintained community offers a quaint neighborhood of contemporary homes with ample guest parking. Move-in ready for you-welcome to your dream home!
- Type:
- Duplex
- Sq.Ft.:
- n/a
- Status:
- Active
- Beds:
- n/a
- Lot size:
- 0.26 Acres
- Year built:
- 1959
- Baths:
- MLS#:
- 224064253
ADDITIONAL INFORMATION
Calling All Investors! Both units are rented. Front unit, 3410, has long term tenant and back unit, 3412, tenant has been in place over a year. New Roof in 2024. New Driveway in 2024. New Exterior Paint in 2024. Huge yard. Check with City and County regarding potential to add additional home(s) on the property. Great income potential. Below market rents. Close to shopping, schools, restaurants and easy highway 80 access.
$1,100,000
5031 D Street Sacramento, CA 95819
- Type:
- Other
- Sq.Ft.:
- 2,820
- Status:
- Active
- Beds:
- 3
- Lot size:
- 0.17 Acres
- Year built:
- 1940
- Baths:
- 3.00
- MLS#:
- 224064040
ADDITIONAL INFORMATION
Welcome to 5031 D St, a unique historical gem in East Sacramento. This captivating two-story home, once a local market from 1949-1960, offers 3-4 bedrooms, 3 bathrooms, and 2,820 sq ft of versatile living space, with potential to easily convert into a duplex due to its R-2 zoning. Situated on a large lot, the ground floor features a huge, open loft-style living space and a primary bedroom with an enormous walk-in closet and ensuite bathroom. The remaining bedrooms, dining room, and kitchen are upstairs and feature a giant balcony with a pergola. The backyard is an entertainer's delight, boasting a detached 2-car garage with an ADU-compliant room above, presenting the possibility of a third unit or its current use for extra storage. With modern amenities including a spa, washer, dryer, two dishwashers, refrigerator, built-in wet bar, and a barbecue, this home truly is an entertainers delight. This remarkable home blends historical charm with modern conveniences and endless possibilities. Don't miss the chance to own a piece of East Sacramento history with unparalleled potential.Renderings of floorplans for potential units available upon request
$1,524,900
2700 32nd Street Sacramento, CA 95817
- Type:
- Apartment
- Sq.Ft.:
- 4,946
- Status:
- Active
- Beds:
- n/a
- Lot size:
- 0.14 Acres
- Year built:
- 1962
- Baths:
- MLS#:
- PW24119600
ADDITIONAL INFORMATION
Clean and renovated eight unit complex in North Oak Park near the Medical Center. These one bedroom units lease fast and there is a vacancy to show currently. The property was fully renovated and the units are well maintained.
$5,200,000
630 Laurel Drive Sacramento, CA 95864
- Type:
- Other
- Sq.Ft.:
- 9,015
- Status:
- Active
- Beds:
- 6
- Lot size:
- 1.5 Acres
- Year built:
- 2001
- Baths:
- 9.00
- MLS#:
- 224062381
ADDITIONAL INFORMATION
Experience luxury living in this private gated estate on 1.5 acres in Sierra Oaks Vista. The meticulously maintained landscaping includes seasonal fruits and vegetables, adding to its charm. The gates open to a circular driveway, leading to a country club-style outdoor area with a solar-heated pool, an outdoor fireplace cabana, a full-size lighted tennis court with a courtside bar cabana, and a custom BBQ kitchen perfect for entertaining. This exquisite property has hosted some of Sacramento's most prestigious fundraisers and events. The custom-built main residence boasts 9,015 sq ft of opulent living space, complemented by a separate 1,000 sq ft Spa Building featuring a jacuzzi, steam shower, and fitness center. Designed by renowned architect Seiss Wagner, the home is adorned with custom imported stone, tile, and marble from Italy and Greece, embellishing the three fireplaces, floors, and baseboards. Upon entry, you are greeted by a grand living room with 40 ft high ceilings and expansive windows that seamlessly blend into the open floor plan. The downstairs area includes the primary suite and an elevator for easy access to the second floor. All en-suite bedrooms offer private balconies with French doors, providing unparalleled comfort and privacy.
- Type:
- Land
- Sq.Ft.:
- n/a
- Status:
- Active
- Beds:
- n/a
- Lot size:
- 3.04 Acres
- Baths:
- MLS#:
- 224063399
ADDITIONAL INFORMATION
Residential development opportunity. The sale includes two parcels of land; 6899 Walter Ave, Sacramento 95823 (APN: 051-0160-014/RD-20 Multiple Family Residential) Lot size is about ~73,181 sf/ 1.68 acres 6901 Walter Ave, Sacramento 95828 (APN 051-0160-005/ RD-10 Residential) Lot size is about ~9,242 sf/1.36 acres The Project is situated at south-east of Sacramento downtown. The distance to Sacramento downtown is within 10 miles. Surrounded by restaurants, groceries, shopping and more. Easy access to Hwy 99.
- Type:
- Land
- Sq.Ft.:
- n/a
- Status:
- Active
- Beds:
- n/a
- Lot size:
- 19.17 Acres
- Baths:
- MLS#:
- 224061162
- Subdivision:
- Vineyard
ADDITIONAL INFORMATION
Opportunity Knocks! 19.17 acres of development land potential. This lot is located near the North Vineyard Florin Gap area. Current zoning is AG-20 This parcel is included in the North Vineyard Station Plan. ***Possible REZONING OPPORTUNITY to RD 1-3 single family residence. Take advantage of this great opportunity today! Priced to sell. According to the Seller the county just installed a major waterline that runs the length of the property and the back side.
- Type:
- Condo
- Sq.Ft.:
- 1,323
- Status:
- Active
- Beds:
- 3
- Year built:
- 2020
- Baths:
- 3.00
- MLS#:
- 224061000
ADDITIONAL INFORMATION
Located in Artisan Square in North Natomas. Built in 2020 and is move in ready featuring 3 bedrooms/ 2.5 bathrooms. Large great room with beautiful kitchen. Kitchen features quartz countertops and stainless steel appliances. All bedrooms are upstairs. Master Bedroom is a large Master with walk in closet, dual sinks and large walk in shower stall. Close to Sacramento Airport, Schools, Shopping, and easy freeway access.
- Type:
- Other
- Sq.Ft.:
- 2,890
- Status:
- Active
- Beds:
- 4
- Lot size:
- 0.21 Acres
- Year built:
- 2004
- Baths:
- 3.00
- MLS#:
- 224047601
ADDITIONAL INFORMATION
Welcome to Calvine Crossing! Desirable single-story on a .21 acre lot with 3-5 beds and 3 full baths. No HOA, LOW Mello Roos $15/mo. Step inside to discover an open layout, large living areas, and additional bedroom possibilities. The heart of this home lies within its entertainer's full-sized kitchen with large u-shaped island, pantry, tiled counters, lots of cabinets, and recessed lighting. It perfectly overlooks the spacious great room which easily accommodates large furniture, while the adjacent areas provide additional flex space. This home offers endless storage, workspace, a large laundry room, and flexible options for dining with formal, casual, and barstool seating. Perfect work from home room with french doors or an additional bedroom. Primary suite with coffered ceiling and walk-in closet, as well as an ensuite bathroom featuring dual vanities with tiled shower and soaking tub. Tall ceilings and doors give you a premium feel with newer interior paint. Excellent location tucked away with an attached 2 car garage with epoxy flooring. Rare driveway can accommodate 6+ vehicles plus the gated side storage with room for RVs, motorcycles, and boats. This property caters to every lifestyle need. Walking distance to the park, within the top-performing Elk Grove School District.
- Type:
- Other
- Sq.Ft.:
- 800
- Status:
- Active
- Beds:
- 1
- Lot size:
- 0.23 Acres
- Baths:
- 1.00
- MLS#:
- 224056743
ADDITIONAL INFORMATION
Don't miss out on this exceptional chance to own a highly profitable investment property. This parcel, adjoining another of the same size, offers almost 0.50 acre combined, perfect for generating a substantial return on investment. This parcel includes 3 units, already providing a steady income stream. Acquire the adjoining parcel, which has 2 units, to double your income potential. Currently, 2 out of the 5 units (between both parcels) are occupied, ensuring immediate cash flow. Perfect for an investor ready to enhance and maximize cash flow with some improvements. This is an unparalleled opportunity for a savvy investor to transform these properties into a high-yielding asset. Bring your tool bag and create an amazing cash flow powerhouse. Schedule a viewing today to explore this fantastic investment opportunity.
Barbara Lynn Simmons, CALBRE 637579, Xome Inc., CALBRE 1932600, [email protected], 844-400-XOME (9663), 2945 Townsgate Road, Suite 200, Westlake Village, CA 91361

Data maintained by MetroList® may not reflect all real estate activity in the market. All information has been provided by seller/other sources and has not been verified by broker. All measurements and all calculations of area (i.e., Sq Ft and Acreage) are approximate. All interested persons should independently verify the accuracy of all information. All real estate advertising placed by anyone through this service for real properties in the United States is subject to the US Federal Fair Housing Act of 1968, as amended, which makes it illegal to advertise "any preference, limitation or discrimination because of race, color, religion, sex, handicap, family status or national origin or an intention to make any such preference, limitation or discrimination." This service will not knowingly accept any advertisement for real estate which is in violation of the law. Our readers are hereby informed that all dwellings, under the jurisdiction of U.S. Federal regulations, advertised in this service are available on an equal opportunity basis. Terms of Use
Information being provided is for consumers' personal, non-commercial use and may not be used for any purpose other than to identify prospective properties consumers may be interested in purchasing. Information has not been verified, is not guaranteed, and is subject to change. Copyright 2025 Bay Area Real Estate Information Services, Inc. All rights reserved. Copyright 2025 Bay Area Real Estate Information Services, Inc. All rights reserved. |
Sacramento Real Estate
The median home value in Sacramento, CA is $435,000. This is lower than the county median home value of $489,000. The national median home value is $338,100. The average price of homes sold in Sacramento, CA is $435,000. Approximately 47.71% of Sacramento homes are owned, compared to 47.44% rented, while 4.86% are vacant. Sacramento real estate listings include condos, townhomes, and single family homes for sale. Commercial properties are also available. If you see a property you’re interested in, contact a Sacramento real estate agent to arrange a tour today!
Sacramento, California has a population of 518,605. Sacramento is less family-centric than the surrounding county with 30.59% of the households containing married families with children. The county average for households married with children is 33.01%.
The median household income in Sacramento, California is $71,074. The median household income for the surrounding county is $76,422 compared to the national median of $69,021. The median age of people living in Sacramento is 35.2 years.
Sacramento Weather
The average high temperature in July is 92.6 degrees, with an average low temperature in January of 39.1 degrees. The average rainfall is approximately 19.9 inches per year, with 0 inches of snow per year.

