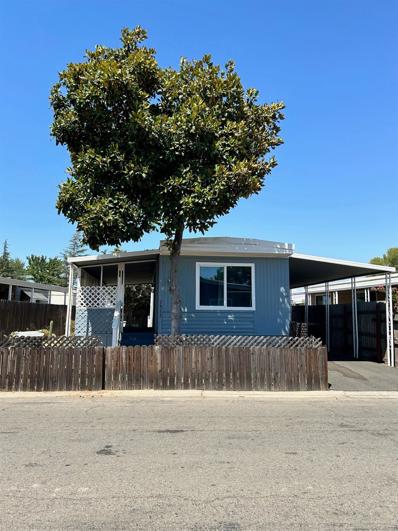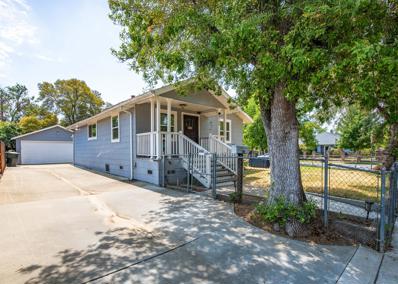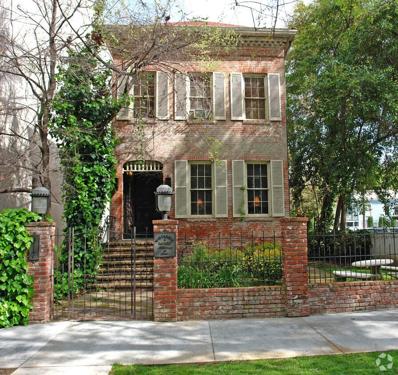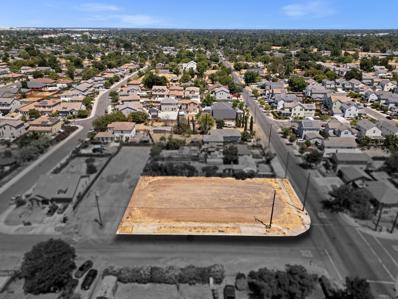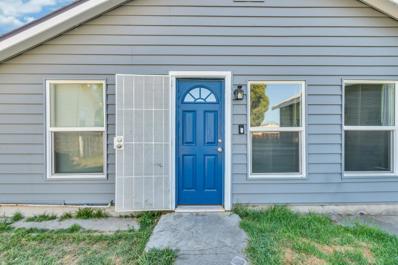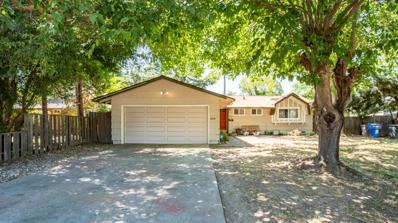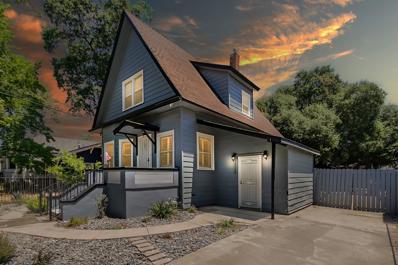Sacramento CA Homes for Rent
- Type:
- Other
- Sq.Ft.:
- 720
- Status:
- Active
- Beds:
- 2
- Year built:
- 1972
- Baths:
- 1.00
- MLS#:
- 224082947
ADDITIONAL INFORMATION
2 bed 1 bath newly painted inside home an open kitchen and small backyard to relax in. Convenient access to schools, freeway and shopping. Don't miss this opportunity.
- Type:
- Other
- Sq.Ft.:
- 2,188
- Status:
- Active
- Beds:
- 3
- Lot size:
- 0.12 Acres
- Baths:
- 2.00
- MLS#:
- 224082795
- Subdivision:
- Edgewater
ADDITIONAL INFORMATION
Edgewater at Delta Shores Homesite 232. This beautiful single story home features an open concept floor plan with 9-ft. first-floor ceilings and a generous great room in addition to a den. The kitchen includes 42-inch white cabinets, a center island, quartz countertops and Whirlpool® stainless steel appliances. You'll also find a The Primary suite that features a walk-in closet, and the Primary bath boasts a dual-sink vanity. This ENERGY STAR® certified home. Front yard maintenance is included monthly. Home is under construction with a Fall estimated completion date.
- Type:
- Duplex
- Sq.Ft.:
- 1,800
- Status:
- Active
- Beds:
- n/a
- Lot size:
- 0.14 Acres
- Year built:
- 1941
- Baths:
- MLS#:
- ML81974662
ADDITIONAL INFORMATION
Working on an Offer. But will take Backup offers! Large Front unit 3 br 1 ba. Rent $1900. Section 8, Contract will expires in March 2025. Back unit , little cottage type. 1 br 1 ba : Rented : $950. Now Vacant! No garage. Park on driveway and street parking Total sq ft is estimated. Buyer to verify. Owner pays all utilities. Over $50K spent on upgrades and repairs just finished. New wiring, New circuit breaker box, New sewer lines, new wall heater in back unit, New wire fence between units. etc. No Inspection done. Buyer orders their own Inspections. - owner is RE Broker. Do Not Disturb tenants. NO Showing. Offer subject to Inspection>
$599,888
2105 Stacia Way Sacramento, CA 95822
- Type:
- Other
- Sq.Ft.:
- 1,359
- Status:
- Active
- Beds:
- 3
- Lot size:
- 0.15 Acres
- Year built:
- 1938
- Baths:
- 2.00
- MLS#:
- 224080820
ADDITIONAL INFORMATION
Motivated sellers! Beautiful home in highly desired Hollywood Park. 3 bedroom, 2 bathroom with detached garage. Spacious living room with great natural light and brick fireplace. Beautiful open floor plan kitchen with stainless steal appliances. House includes whole house fan, updated bathrooms (2021), new flooring (2022), exterior painted (2024). Walking distance to shopping centers, restaurants and desirable schools. Close to William Land Park, and Sacramento Zoo. Quick access to freeways and downtown.
- Type:
- Other
- Sq.Ft.:
- 1,435
- Status:
- Active
- Beds:
- 3
- Lot size:
- 0.18 Acres
- Year built:
- 1930
- Baths:
- 2.00
- MLS#:
- 224080134
ADDITIONAL INFORMATION
Step into a piece of history with this beautifully remodeled 1930's gem, nestled in the charming Colonial Manor neighborhood. This 3-bedroom, 2-bathroom home has been meticulously upgraded to blend classic charm with modern luxury. The heart of the home boasts stunning granite countertops, exquisite tile, and rich laminate wood flooring. Every detail has been thoughtfully addressed, including brand-new electrical, plumbing, lighting, and windows, along with new insulation for ultimate comfort. Currently tenant-occupied, this property presents an excellent investment opportunity. Outside, you'll find a picturesque yard complete with fruitful trees and raised garden beds, perfect for your green thumb. Plus, a spacious 2-car garage offers convenience and storage. Don't miss your chance to own this dream home, ideal for investors seeking a turnkey rental property!
- Type:
- Land
- Sq.Ft.:
- n/a
- Status:
- Active
- Beds:
- n/a
- Lot size:
- 0.28 Acres
- Baths:
- MLS#:
- ML81974293
ADDITIONAL INFORMATION
- Type:
- Other
- Sq.Ft.:
- 1,615
- Status:
- Active
- Beds:
- 4
- Lot size:
- 0.21 Acres
- Year built:
- 1960
- Baths:
- 2.00
- MLS#:
- 224081222
ADDITIONAL INFORMATION
Come and take look at this very spacious home that's situated on just under a quarter acre lot. With a lot this size you could entertain all your family and friends. The size of the lot provides options to expand the home or even build an accessory dwelling unit (ADU). The home features 4 nice-sized bedrooms, and an open floor plan, large covered front porch, and a large uncovered patio in the back yard. The home is located in a nice cul-de-sac so traffic will be at a minimum. The bathrooms have been remodeled featuring updated fixtures and new vanities. This will be a great place to call home. VA buyers, We have Section 1 clearance needed for your loan approval. Make an offer and we will find a way to make it work.
$299,000
101 LINDLEY DR Sacramento, CA 95815
- Type:
- Single Family
- Sq.Ft.:
- 1,877
- Status:
- Active
- Beds:
- 4
- Lot size:
- 0.11 Acres
- Year built:
- 1959
- Baths:
- 2.00
- MLS#:
- 41067224
ADDITIONAL INFORMATION
RARE FIND CORNER LOT. PRICED TO SELL. WILL NOT LAST … Garage conversion into room. Newer furnace , newer electrical + newer paint and remodeled bathroom :)
- Type:
- Other
- Sq.Ft.:
- 942
- Status:
- Active
- Beds:
- 1
- Year built:
- 2008
- Baths:
- 1.00
- MLS#:
- 224079707
- Subdivision:
- 1818 L Street Lofts/condos
ADDITIONAL INFORMATION
Live in the 'Center of it All' at the L Street Lofts. Located in beautiful Midtown Sacramento near shops & restaurants. This is the Tower model on the 6th floor with great view. Featuring extensive windows, granite countertops, stainless gas appliances, , and gated indoor parking for one car. HOA covers Water, Gas, Sewer, Trash as well as Parking.
- Type:
- Other
- Sq.Ft.:
- 1,635
- Status:
- Active
- Beds:
- 3
- Lot size:
- 0.05 Acres
- Year built:
- 2005
- Baths:
- 3.00
- MLS#:
- 224078418
ADDITIONAL INFORMATION
Welcome to your dream home! This stunning 3-bedroom, 2.5-bathroom residence offers a perfect blend of comfort and style. The spacious bedrooms, all located upstairs, ensure privacy and convenience, along with a thoughtfully designed laundry room to make chores a breeze. Step into the heart of the home - a beautiful kitchen that will inspire your culinary adventures. With modern appliances, ample counter space, and sleek cabinetry, it's a chef's delight. The tranquil backyard space is your personal oasis. Enjoy peaceful mornings and relaxing evenings on the patio. Additional features include a two-car garage, providing plenty of storage and parking space. Don't miss the opportunity to make this house your home. Schedule a tour today and experience the perfect blend of modern living and serene outdoor spaces.
Open House:
Sunday, 1/5 1:00-3:00PM
- Type:
- Single Family
- Sq.Ft.:
- 1,659
- Status:
- Active
- Beds:
- 4
- Lot size:
- 0.08 Acres
- Year built:
- 2006
- Baths:
- 3.00
- MLS#:
- 224076434
- Subdivision:
- Stillson Tract
ADDITIONAL INFORMATION
Contemporary solar-powered home in charming Oak Park! This 2-story single family home offers a unique blend of modern amenities. Eco-conscious buyers will love the solar panels, which provide energy savings year-round. An open-concept layout allows for abundant natural light through dual-pane windows, and the newly installed carpet creates a warm and inviting atmosphere. Versatile living spaces are suitable for a growing family, visiting guests, or a home office. Energy-efficient Stainless Steel appliances and a state-of-the-art water softener system enhance the gourmet Kitchen. The private, fenced yard and garden are perfect for weekend barbecues, play or gardening. A Ring system keeps your home secure. The myQ Smart garage and driveway allow for plenty of parking. Enjoy the amazing Oak Park Farmers Market and cafes like Old Soul Co. and La Venadita 15. Several schools, including Oak Ridge Elementary School and Oak Park Preparatory Academy are nearby, in addition to the renowned teaching hospital UC Davis Medical Center. San Rafael Court is a great home and great investment!
- Type:
- Single Family
- Sq.Ft.:
- 1,051
- Status:
- Active
- Beds:
- 3
- Lot size:
- 0.14 Acres
- Year built:
- 1950
- Baths:
- 2.00
- MLS#:
- ML81973420
ADDITIONAL INFORMATION
Welcome to 4911 Siskiyou Avenue! Located in the Highly Coveted Sacramento Neighborhood. This Charming home has been Newly Updated Throughout and is ready for your Enjoyment! The Possibilities are Endless! It's Spacious and Inviting Floor Plan Welcomes Friends and Family Over for Gatherings. Upgrades Include Newly Updated Kitchen, Newly Updated Bathroom, New Luxury Vinyl Flooring, New Recessed Lighting, New Exterior & Interior Paint, and Landscaping. Don't miss the opportunity to make this Your Home!
- Type:
- Land
- Sq.Ft.:
- n/a
- Status:
- Active
- Beds:
- n/a
- Lot size:
- 0.65 Acres
- Baths:
- MLS#:
- 224070248
ADDITIONAL INFORMATION
0.65 Acres (+_28,314 SF) of vacant land that is residential and zoned R-1. The subject property is located directly on Garden Highway with waterfront on the Sacramento River. This site is ideal for an investor who wants to build a dream home on the river with possible boat dock or a developer who seeks to build a new single-family home for sale after completion.
- Type:
- Multi-Family
- Sq.Ft.:
- n/a
- Status:
- Active
- Beds:
- n/a
- Lot size:
- 0.44 Acres
- Year built:
- 1938
- Baths:
- MLS#:
- 224077188
- Subdivision:
- Midtown
ADDITIONAL INFORMATION
Exceptional Multi-Family Investment Prospect in the heart of Midtown Sacramento. Welcome to a unique opportunity with this 5-unit property, located in the vibrant and highly sought-after Midtown Sacramento. This property, with only two previous owners, is truly one-of-a-kind due to its prime location and exceptional amenities. Spread across a magical 0.44-acre lot, properties of this size are a rare find in Midtown. The property features R-3 (Residential) zoning and encompasses 19,200 sq ft (0.4408 acres). It includes five dwellings (Separate Addresses) and two garage buildings, with a total listed space of 4885 sq ft, though this may be understated. With no historical restrictions, you have the freedom to develop, construct, or remodel as you see fit. There are multiple development and investment options to consider. The City supports splitting the property into three separate parcels, each meeting the minimum zoning requirements of 160' x 40'. Single-family homes with 1200 sq ft ADUs are approved on each parcel. Alternatively, you can utilize the R-3 zoning and lot size to develop up to 16 units, with the city supporting a mix of apartments, condos, single-family residences, or multi-units. Addresses Include: 2017 10th St, 2021 10th St, 2029 10th St, 1003 U St, & 1007 U St.
$749,000
917 G Street Sacramento, CA 95814
- Type:
- Other
- Sq.Ft.:
- 1,620
- Status:
- Active
- Beds:
- 3
- Lot size:
- 0.15 Acres
- Year built:
- 1875
- Baths:
- 2.00
- MLS#:
- 224076869
ADDITIONAL INFORMATION
Charming Victorian house converted into an office building and could be converted back. 1620 sq ft with 3 beds 2 bats, kitchen, dining, living. Back of lot is currently used for parking with 11 spaces.
- Type:
- Other
- Sq.Ft.:
- 720
- Status:
- Active
- Beds:
- 3
- Year built:
- 1968
- Baths:
- 2.00
- MLS#:
- 224076409
ADDITIONAL INFORMATION
Welcome to this charming 3-bedroom, 1.5-bathroom mobile home located in an All Ages serene mobile home park, complete with a refreshing pool. Step inside to find an inviting living space featuring beautiful vinyl plank floors throughout. The updated kitchen boasts a modern gas cooktop and includes a stainless steel refrigerator, perfect for culinary enthusiasts. Enjoy the convenience of an inside laundry room with both a washer and dryer included. Outside, you'll find a quaint side yard adorned with fruit trees and a handy shed for extra storage. Parking is a breeze with space for two cars in front and an additional spot on the side. This home offers a perfect blend of comfort and convenience in a peaceful community setting. Don't miss out on the opportunity to make this delightful mobile home your own!
- Type:
- Land
- Sq.Ft.:
- n/a
- Status:
- Active
- Beds:
- n/a
- Lot size:
- 0.34 Acres
- Baths:
- MLS#:
- 224076378
ADDITIONAL INFORMATION
Discover the perfect canvas for your dream home or investment project in the vibrant and growing community of West Del Paso Heights. This spacious residential vacant land offers a unique opportunity to build in a desirable location known for its convenience and potential. Situated in the heart of West Del Paso Heights, this land benefits from easy access to major highways, making commutes to downtown Sacramento and surrounding areas a breeze. The lot offers ample space for various residential designs, providing flexibility for single-family homes, duplexes, or multi-unit developments. Flat and clear terrain, ready for construction with minimal preparation. West Del Paso Heights is experiencing growth and revitalization, making it an attractive area for investors and homebuilders. Competitive pricing and increasing property values present a lucrative opportunity for long-term gains. Enjoy a close-knit community atmosphere with a variety of recreational options, including nearby parks and community centers. Whether you are looking to build your forever home or seeking a promising investment, this residential vacant land offers endless possibilities. Embrace the chance to shape the future of this dynamic neighborhood and create a space that perfectly suits your vision.
- Type:
- Other
- Sq.Ft.:
- 1,292
- Status:
- Active
- Beds:
- 4
- Lot size:
- 0.14 Acres
- Year built:
- 1972
- Baths:
- 2.00
- MLS#:
- 224075526
ADDITIONAL INFORMATION
POSSIBLE RV ACCESS! OPEN LAYOUT! Dont miss the chance to update this 4 bed, 2 bath home! Interior welcomes you with vaulted ceilings and abundant natural light. Just off the living room you will find the breakfast and kitchen complete with walk in pantry and gas range. Primary retreat boasts outdoor access with a private bathroom and walk in closet! Endless opportunity with the backyard! Conveniently located with easy access to I-80, close proximity to dining and shopping! Great investment property or primary residence! Welcome Home!
- Type:
- Land
- Sq.Ft.:
- n/a
- Status:
- Active
- Beds:
- n/a
- Lot size:
- 0.07 Acres
- Baths:
- MLS#:
- 224074782
ADDITIONAL INFORMATION
Discover an exceptional investment opportunity in the heart of Sacramento! This vacant lot, nestled within a fully developed neighborhood, offers unparalleled convenience, being close to major amenities such as shopping centers, dining options, and entertainment venues. The lot previously housed a home, ensuring that all essential utilities are readily available, streamlining the construction process. Excitingly, plans for a duplex have already been submitted to the city, paving the way for a smooth development journey. This property is ideal for investors looking to capitalize on the growing demand for housing in Sacramento, with the potential for significant rental income or resale value. Seize this chance to build a modern duplex in a prime location, blending the charm of an established community with the promise of new construction.
$1,884,000
1720 38th Street Sacramento, CA 95816
- Type:
- Other
- Sq.Ft.:
- 4,128
- Status:
- Active
- Beds:
- 5
- Lot size:
- 0.18 Acres
- Year built:
- 1940
- Baths:
- 6.00
- MLS#:
- 224074190
ADDITIONAL INFORMATION
Begin falling in love with this magnificent home in the heart of East Sacramento as you drive down the gorgeous tree-lined street! You will be captivated by this unparalleled craftsman style villa with its perfect marriage of modern amenities and classic charm.Completely renovated down to the studs in 2002, this 4,128 sq. ft property is equipped with updated plumbing and electrical systems, ensuring a worry-free living experience. The 5 Bed 5.5 Bathroom home boasts ample space and flexibility for various living arrangements that will meet your every need. The home features hardwood floors, large bay windows, and 10 ft ceilings upstairs and downstairs. The upstairs has 4 spacious bedrooms, including a lavish primary suite and a junior primary bedroom. The finished basement offers an entertainment room, office, and full bathroom. With a beautiful outdoor kitchen, including pizza oven, the backyard is an entertainer's dream. The backyard expanse also hosts a separate structure with a bedroom, full bathroom, and a 2-car garage with access to the alley. Walking distance to 3 major hospitals, UCD, Sutter, Mercy, Sutter Lawn Tennis Club, shops, restaurants and cafes, 38th Street is a premium location and the perfect balance of city living and suburban comfort.
- Type:
- Single Family
- Sq.Ft.:
- 600
- Status:
- Active
- Beds:
- 2
- Lot size:
- 0.05 Acres
- Year built:
- 1933
- Baths:
- 2.00
- MLS#:
- 224069665
ADDITIONAL INFORMATION
Charming 2 Bedroom, 2 Bath Home -This property is ideal for a variety of buyers, including 1031 exchangers, investors, first-time home buyers, or those searching for a second home. Currently rented on a month-to-month basis, this home features: 2 Bedrooms 2 Bathrooms Convenient Laundry Room Recent Upgrades: New Roof New Siding New Windows New Gutters New Fence This property is a fantastic investment opportunity, offering the potential for immediate rental income. Plus, the 1031 exchange is offered at no expense to the buyer. Please do not disturb the occupants.
$473,000
1500 60th Sacramento, CA 95822
- Type:
- Single Family
- Sq.Ft.:
- 1,271
- Status:
- Active
- Beds:
- 4
- Lot size:
- 0.14 Acres
- Year built:
- 1959
- Baths:
- 2.00
- MLS#:
- 224073043
ADDITIONAL INFORMATION
**Price Improvement with Incentives** Welcome Home!! Your home is awaiting just for you! Located in the Golf Course Estate neighborhood. This 4 bedroom , 2 bath nicely updated home that features an updated kitchen and bathrooms, bamboo flooring, a new roof, a large master bedroom with a slider to the backyard, a large front yard with shaded mature trees, and a private backyard. Home is conveniently located in the near shopping, public transportation, golfing, and recreation. You must see.
- Type:
- Single Family
- Sq.Ft.:
- 1,574
- Status:
- Active
- Beds:
- 3
- Lot size:
- 0.15 Acres
- Year built:
- 1905
- Baths:
- 2.00
- MLS#:
- 224069148
ADDITIONAL INFORMATION
New price reflects a $69,000 price drop from original list price. Wow, Stunning Remodel of this 100+ year old, 3 or 4 Bedroom, 2 Bath, 2 Story, with Basement, Formal Dining Room and Great Room. New Kitchen! New Cabinets! New Counters! New Appliances! New Bathrooms! New Flooring! New Interior Paint! New Exterior Paint! Large deck! Huge yard with rear access for possible ADU, toys, RV or Boat. Separate street level entrance could be perfect office or 4th bedroom. Don't miss this opportunity to own a century old home one block from Park near shopping, schools, top dining and easy freeway access to Highways 50, 80 and 99.
- Type:
- Condo
- Sq.Ft.:
- 1,056
- Status:
- Active
- Beds:
- 2
- Lot size:
- 0.02 Acres
- Year built:
- 1980
- Baths:
- 2.00
- MLS#:
- 224102035
- Subdivision:
- Greenhaven
ADDITIONAL INFORMATION
Discover stylish and tranquil living in this two-level 2 bedroom, 2 bath condo in the Riverwalk Townhomes community in the Greenhaven neighborhood. High ceilings enhance the open living area with direct access to a private patio. The breakfast nook leads into the kitchen with stainless steel appliances. The first bedroom is on the lower level along with a full bathroom complete with a stall shower. The spacious upper-level bedroom features a balcony and ample storage. The 2nd full bathroom on this level has a shower over the tub and a separate vanity. Dual-zoned bedrooms, double-paned windows, newer window shutters, a laundry closet, and an attached 1-car garage add to the home's many amenities. The community also features a swimming pool, barbecue area, and clubhouse.
- Type:
- Other
- Sq.Ft.:
- 1,152
- Status:
- Active
- Beds:
- 3
- Year built:
- 1982
- Baths:
- 2.00
- MLS#:
- 224071986
ADDITIONAL INFORMATION
This charming 3-bedroom, 2-bathroom home offers comfortable living in a cozy and welcoming setting. With a spacious living area, a functional kitchen, and well-sized bedrooms, it's ideal for anyone seeking a practical home at a great value. The yard provides plenty of outdoor space for relaxation or gardening. Conveniently located near schools, shopping, and parks, this home is a fantastic opportunity for comfortable living at an affordable price!
Barbara Lynn Simmons, CALBRE 637579, Xome Inc., CALBRE 1932600, [email protected], 844-400-XOME (9663), 2945 Townsgate Road, Suite 200, Westlake Village, CA 91361

Data maintained by MetroList® may not reflect all real estate activity in the market. All information has been provided by seller/other sources and has not been verified by broker. All measurements and all calculations of area (i.e., Sq Ft and Acreage) are approximate. All interested persons should independently verify the accuracy of all information. All real estate advertising placed by anyone through this service for real properties in the United States is subject to the US Federal Fair Housing Act of 1968, as amended, which makes it illegal to advertise "any preference, limitation or discrimination because of race, color, religion, sex, handicap, family status or national origin or an intention to make any such preference, limitation or discrimination." This service will not knowingly accept any advertisement for real estate which is in violation of the law. Our readers are hereby informed that all dwellings, under the jurisdiction of U.S. Federal regulations, advertised in this service are available on an equal opportunity basis. Terms of Use
Barbara Lynn Simmons, License CALBRE 637579, Xome Inc., License CALBRE 1932600, [email protected], 844-400-XOME (9663), 2945 Townsgate Road, Suite 200, Westlake Village, CA 91361
Listings on this page identified as belonging to another listing firm are based upon data obtained from the SFAR MLS, which data is copyrighted by the San Francisco Association of REALTORS®, but is not warranted. All data, including all measurements and calculations of area, is obtained from various sources and has not been, and will not be, verified by broker or MLS. All information should be independently reviewed and verified for accuracy. Properties may or may not be listed by the office/agent presenting the information.
Information being provided is for consumers' personal, non-commercial use and may not be used for any purpose other than to identify prospective properties consumers may be interested in purchasing. Information has not been verified, is not guaranteed, and is subject to change. Copyright 2025 Bay Area Real Estate Information Services, Inc. All rights reserved. Copyright 2025 Bay Area Real Estate Information Services, Inc. All rights reserved. |
Sacramento Real Estate
The median home value in Sacramento, CA is $435,000. This is lower than the county median home value of $489,000. The national median home value is $338,100. The average price of homes sold in Sacramento, CA is $435,000. Approximately 47.71% of Sacramento homes are owned, compared to 47.44% rented, while 4.86% are vacant. Sacramento real estate listings include condos, townhomes, and single family homes for sale. Commercial properties are also available. If you see a property you’re interested in, contact a Sacramento real estate agent to arrange a tour today!
Sacramento, California has a population of 518,605. Sacramento is less family-centric than the surrounding county with 30.59% of the households containing married families with children. The county average for households married with children is 33.01%.
The median household income in Sacramento, California is $71,074. The median household income for the surrounding county is $76,422 compared to the national median of $69,021. The median age of people living in Sacramento is 35.2 years.
Sacramento Weather
The average high temperature in July is 92.6 degrees, with an average low temperature in January of 39.1 degrees. The average rainfall is approximately 19.9 inches per year, with 0 inches of snow per year.
