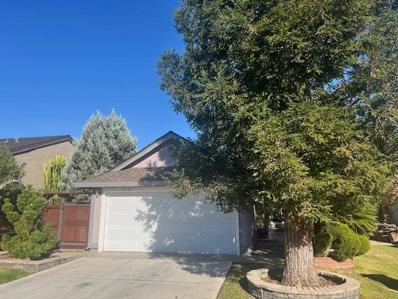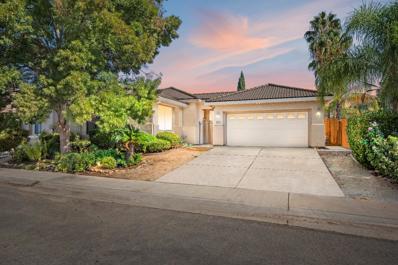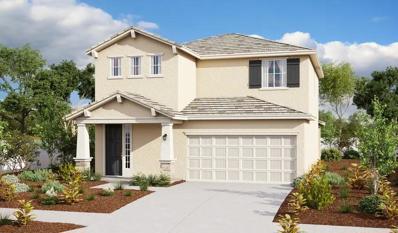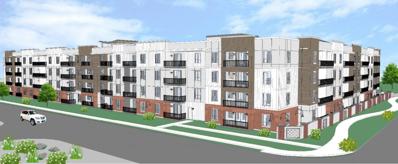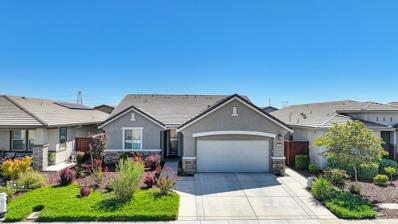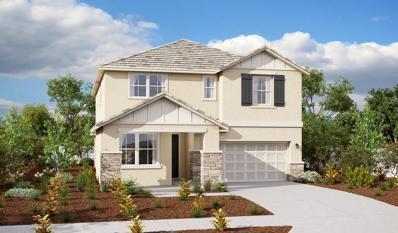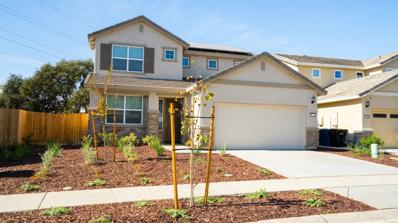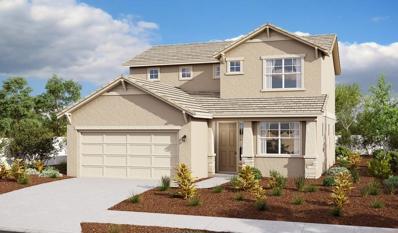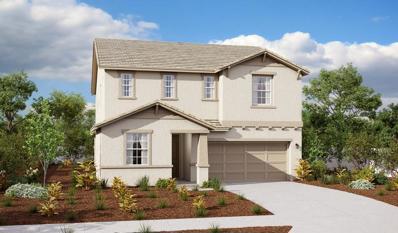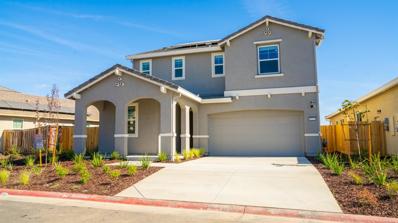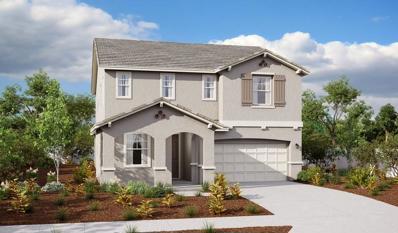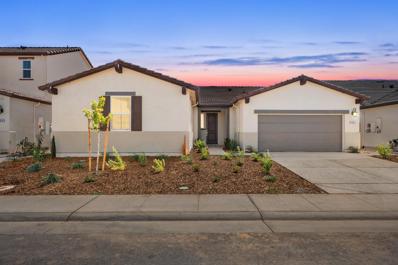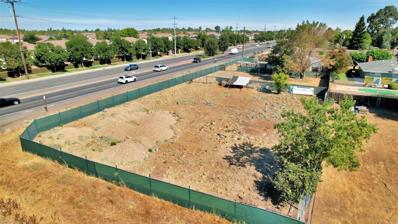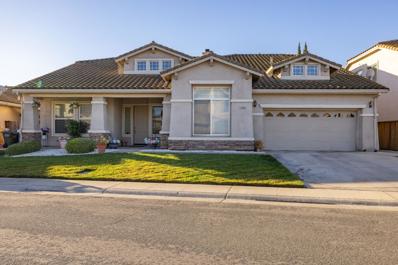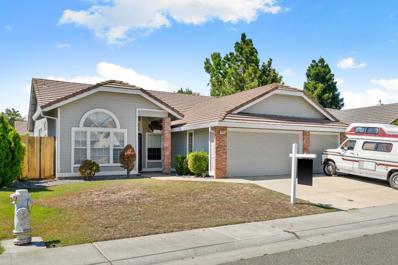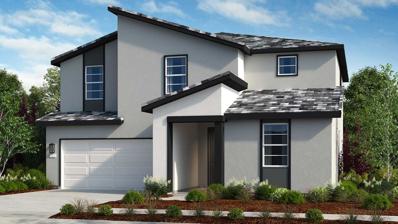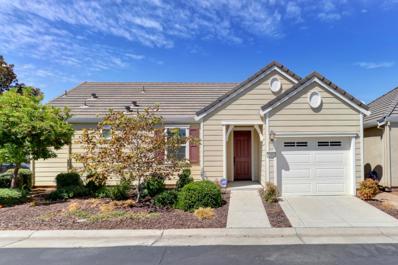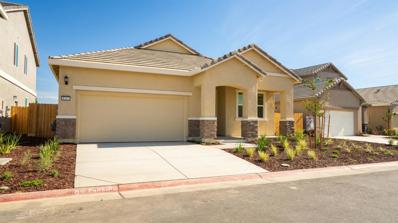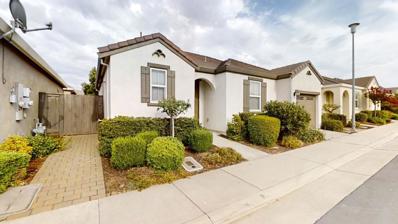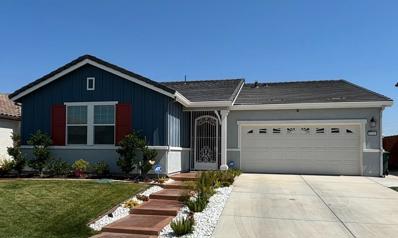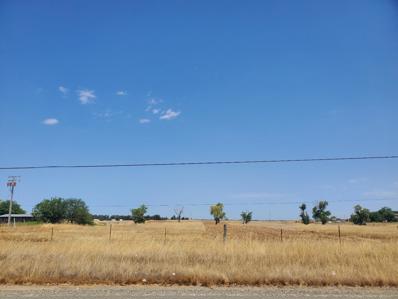Sacramento CA Homes for Rent
$549,900
8232 Cashel Way Sacramento, CA 95829
- Type:
- Other
- Sq.Ft.:
- 1,284
- Status:
- Active
- Beds:
- 3
- Lot size:
- 0.12 Acres
- Year built:
- 1989
- Baths:
- 2.00
- MLS#:
- 224112394
ADDITIONAL INFORMATION
Beautiful and well maintained single story 3 bedroom 2 bath home located in a prestigious area. Luxurious fireplace for cozy winter nights. This home also boasts a new roof, floors throughout the home and high quality kitchen appliances. Also designer paint with moldings in the living room gives a special charm to the whole house. Amazingly beautiful and cozy backyard decorated with many plants with a quality new patio will be a place of enjoyment for the whole family. The house is located near parks, shopping and the Elk Grove School District! Come and feel the pride of ownership... you will not be disappointed.
- Type:
- Other
- Sq.Ft.:
- 1,199
- Status:
- Active
- Beds:
- 2
- Lot size:
- 0.05 Acres
- Year built:
- 2014
- Baths:
- 2.00
- MLS#:
- 224109902
- Subdivision:
- Destinations At Vineyard Point
ADDITIONAL INFORMATION
WELCOME TO DESTINATIONS AT VINEYARD POINT - A Lennar Solar Community 2014. This lovely 55+ Community development features a gated community with many amenities and an affordable HOA of $131.00 per month, wow! Did I mention Solar Owned and a very Energy Efficient Home? Your Future Turn-Key ready home offers 2 bedroom 2 full baths & a spacious 1,199 sq ft home with a lovely kitchen and ample storage, pull-out kitchen drawers, stainless steel appliances and refrigerator that conveys with your purchase, open concept living room with a sliding door right into your private back space with a stylish attached awning to enjoy your day. Dual pane windows and covering throughout. No carpet and only lavish tile and laminate flooring (NO Carpet, yay), Offers a hallway walk in laundry room with washer/dryer that conveys with your purchase. The Primary bedroom currently has a King size bed, and you still have space. The bathroom has a very ample closet and walk-in shower and lots of storage. Bedroom #2 is great for guest, home office or used as an art or craft room with a good size closet to store. Hall Bathroom has a full bathtub for days when you want to relax and soak your aches away. Single Car Garage which includes ample overhead storage and shelves. Watch the video to learn more.
- Type:
- Other
- Sq.Ft.:
- 2,578
- Status:
- Active
- Beds:
- 4
- Lot size:
- 0.15 Acres
- Year built:
- 2002
- Baths:
- 4.00
- MLS#:
- 224111037
ADDITIONAL INFORMATION
Welcome to the desirable Wildhawk West Village! This spacious single story home is tucked away on a quiet street and features 4 bedrooms, 3.5 bathrooms, separate living and family room, and a formal dining area. The family room has a cozy fireplace that is a gas insert with electric blower that has in-wall control. There is a den in addition to the 4 bedrooms that is great for a kid play area or a home office. The kitchen features quartz countertop, breakfast nook, large island, and bar seating. The laundry room has plumbing ready for a utility sink or a pet bath. There is an in-law suite next to the den with updated shutter blinds and has its own bathroom and walk-in closet. The master suite features updated shutter blinds, a large sunken tub, walk-in shower, and walk-in closet. The front entrance has a welcoming courtyard and the backyard has a patio, large shed, and is low maintenance. The house exterior was just painted a few years ago and has gutter guards installed. This home has a 2 car garage with built-in storage and a pull-down ladder to access the attic for ample storage. Low mello-roos about $454 a year. Situated within the highly rated Elk Grove Unified School District, community park, and near the beautiful Wildhawk golf course community, this home is a hole in one!
- Type:
- Single Family
- Sq.Ft.:
- 1,901
- Status:
- Active
- Beds:
- 3
- Lot size:
- 0.12 Acres
- Year built:
- 2020
- Baths:
- 3.00
- MLS#:
- 224111143
ADDITIONAL INFORMATION
This model home greets guests with a covered front porch and airy two-story entry. On the main floor, you'll find a convenient powder bath, a spacious great room and a gourmet kitchen featuring maple cabinets with Espresso finish and satin-nickel hardware, quartz countertops, a center island, a walk-in pantry and stainless-steel appliances, including a double oven. There is also a comfortable dining nook. Upstairs, discover a laundry, a large loft, two secondary bedrooms with a shared bath and a lavish owner's suite, complete with attached bath and expansive walk-in closet. Includes two-tone interior paint and hardwood flooring!
$15,750,000
9055 Gerber Road Unit 9055 Sacramento, CA 95829
- Type:
- Land
- Sq.Ft.:
- n/a
- Status:
- Active
- Beds:
- n/a
- Lot size:
- 9.39 Acres
- Baths:
- MLS#:
- 224097682
ADDITIONAL INFORMATION
Introducing a shovel-ready ready development opportunity of a modern multifamily apartment complex in the path of development! This is the only multi-family project of significance in the area and it can start in 2025! The project is set on a 9.39-acre site with 6.6 acres utilized for 132 units in Phase One under the RD-20 zoning regulations. When completed, this four-story development will feature 336 one-bedroom and two-bedroom units equipped with premium amenities. The property is located in an Opportunity Zone under the Tax Cuts and Jobs Act of 2017, and all rents would be at market rate with no affordability required units! Residents will enjoy a resort-style pool, bocce and pickleball courts, BBQ spaces, and electric vehicle charging stations, all designed to promote community, comfort, and convenience. The rooftop will offer social spaces with seating areas, dining options, and private cabanas, while the clubhouse will provide a fitness center, conference rooms, a convenience market, and leisure areas.
- Type:
- Other
- Sq.Ft.:
- 1,824
- Status:
- Active
- Beds:
- 3
- Lot size:
- 0.13 Acres
- Year built:
- 2020
- Baths:
- 2.00
- MLS#:
- 224097431
- Subdivision:
- Heritage At Vineyard Creek
ADDITIONAL INFORMATION
Welcome to your dream home in the exclusive 55+ community of Heritage at Vineyard Creek! This immaculate, designer residence is a true gem, offering fantastic upgrades and a like-new feel on a premium lot with unparalleled views. Nestled behind the gates, the home is perfectly positioned for optimal sun exposure, allowing you to enjoy morning coffee in your serene backyard, complete with a soothing waterfall. As the sun sets, relax in the cooler front yard, or warm up by the firepit on crisp fall evenings. Inside, the open-concept living space is adorned with luxurious finishes, including granite countertops, glass subway tiles, stylish wallpaper, designer paint, electric window coverings, and stunning fixtures. With two large pantries, storage is never an issue. Every detail has been thoughtfully designed to create a lifestyle of comfort and elegance. This home isn't just a place to live, it's a gateway to a vibrant community. Take advantage of the exclusive clubhouse, play pickleball, tend to the community garden, lounge by the pool, or enjoy a game of bocce with friends. Located near shopping, and dining, and with easy freeway access, this is the perfect place to relax and thrive. Don't miss out on this exceptional opportunity, ask for the full list of upgrades!
- Type:
- Single Family
- Sq.Ft.:
- 2,629
- Status:
- Active
- Beds:
- 5
- Lot size:
- 0.18 Acres
- Year built:
- 2024
- Baths:
- 3.00
- MLS#:
- 224101451
ADDITIONAL INFORMATION
The impressive Sanford floor plan greets guests with an attractive covered porch. Inside, you'll find an open layout with a great room, a dining nook and a kitchen with a center island and a walk-in pantry. An owner's entry is adjacent. The second floor boasts an primary suite with an oversized walk-in closet and a private bath, as well as three additional bedrooms and another bath. The laundry is also conveniently located upstairs,
- Type:
- Single Family
- Sq.Ft.:
- 2,055
- Status:
- Active
- Beds:
- 4
- Lot size:
- 0.12 Acres
- Year built:
- 2024
- Baths:
- 3.00
- MLS#:
- 224101467
ADDITIONAL INFORMATION
The welcoming main floor of the Arnold plan boasts an airy layout that flows from a great room and a dining nook to an impressive kitchen with a center island. Personalize the kitchen with gourmet or deluxe features, or add an adjacent covered patio! You'll also find a study, a laundry and a powder room on the main floor. The primary suite is upstairs, and offers a generous walk-in closet and a private bath. Two additional bedrooms and a bath complete the residence. Make this home your own and opt for a bedroom and bath in place of the study and powder room, or add an 8' sliding glass door at the kitchen. All options are subject to cut-off-dates and may not be available
- Type:
- Single Family
- Sq.Ft.:
- 2,055
- Status:
- Active
- Beds:
- 4
- Lot size:
- 0.11 Acres
- Year built:
- 2024
- Baths:
- 3.00
- MLS#:
- 224101455
ADDITIONAL INFORMATION
The welcoming main floor of the Arnold plan boasts an airy layout that flows from a great room and a dining nook to an impressive kitchen with a center island. Personalize the kitchen with gourmet or deluxe features, or add an adjacent covered patio! You'll also find a study, a laundry and a powder room on the main floor. The primary suite is upstairs, and offers a generous walk-in closet and a private bath. Two additional bedrooms and a bath complete the residence. Make this home your own and opt for a bedroom and bath in place of the study and powder room, or add an 8' sliding glass door at the kitchen. All options are subject to cut-off-dates and may not be available
- Type:
- Single Family
- Sq.Ft.:
- 2,629
- Status:
- Active
- Beds:
- 5
- Lot size:
- 0.18 Acres
- Year built:
- 2024
- Baths:
- 3.00
- MLS#:
- 224101444
ADDITIONAL INFORMATION
The impressive Sanford floor plan greets guests with an attractive covered porch. Inside, you'll find an open layout with a great room, a dining nook and a kitchen with a center island and a walk-in pantry. An owner's entry is adjacent. The second floor boasts an primary suite with an oversized walk-in closet and a private bath, as well as three additional bedrooms and another bath. The laundry is also conveniently located upstairs,
- Type:
- Single Family
- Sq.Ft.:
- 2,629
- Status:
- Active
- Beds:
- 5
- Lot size:
- 0.12 Acres
- Year built:
- 2024
- Baths:
- 3.00
- MLS#:
- 224101443
ADDITIONAL INFORMATION
The impressive Sanford floor plan greets guests with an attractive covered porch. Inside, you'll find an open layout with a great room, a dining nook and a kitchen with a center island and a walk-in pantry. An owner's entry is adjacent. The second floor boasts an primary suite with an oversized walk-in closet and a private bath, as well as three additional bedrooms and another bath. The laundry is also conveniently located upstairs,
- Type:
- Single Family
- Sq.Ft.:
- 2,629
- Status:
- Active
- Beds:
- 5
- Lot size:
- 0.17 Acres
- Year built:
- 2024
- Baths:
- 3.00
- MLS#:
- 224101431
ADDITIONAL INFORMATION
The impressive Sanford floor plan greets guests with an attractive covered porch. Inside, you'll find an open layout with a great room, a dining nook and a kitchen with a center island and a walk-in pantry. An owner's entry is adjacent. The second floor boasts an primary suite with an oversized walk-in closet and a private bath, as well as three additional bedrooms and another bath. The laundry is also conveniently located upstairs,
$1,399,000
8295 Carmencita Avenue Sacramento, CA 95829
- Type:
- Other
- Sq.Ft.:
- 1,951
- Status:
- Active
- Beds:
- 4
- Lot size:
- 4.78 Acres
- Year built:
- 1950
- Baths:
- 3.00
- MLS#:
- 224100669
ADDITIONAL INFORMATION
Welcome to your private 5-acre estate, where comfort and natural beauty meet! The fully remodeled 2,000 sq. ft. main residence offers four bedrooms, three full baths, and two primary suites, making it perfect for family living or hosting guests. Features include quality finishes, new flooring, countertops, windows, and a new roof. In addition, a 2,000 sq. ft. detached garage and a spacious 2,000 sq. ft. multi-purpose room upstairs provide endless possibilities for a game room, office, or gym. Step outside to your backyard oasis boasting a large pool, spa, and 700 sq. ft. cabana equipped with ceiling fans, misters, and a fully-equipped kitchen, perfect for entertaining. Take a relaxing golf cart ride around the four acres of thriving vineyard, where you can enjoy the sight of Malbec, Petit Verdot, and Cabernet grapes flourishing under the California sun. This one-of-a-kind retreat is truly exceptional - ideal for anyone seeking their own private piece of land alongside the joys of winemaking.
- Type:
- Other
- Sq.Ft.:
- 2,705
- Status:
- Active
- Beds:
- 4
- Lot size:
- 0.14 Acres
- Year built:
- 2024
- Baths:
- 4.00
- MLS#:
- 224098508
ADDITIONAL INFORMATION
Welcome to this stunning single-family home located in the desirable community of Wildhawk West. This beautiful 4-bedroom, 4-bathroom residence boasts an open and spacious floor plan, perfect for modern living and entertaining. As you step inside, you'll be greeted by high ceilings and abundant natural light that floods the living and dining areas. The gourmet kitchen features granite countertops, stainless steel appliances, ample cabinet space, and a large island, making it the ideal space for cooking and gathering with family and friends. The primary suite offers a private retreat with a spa-like bathroom, complete with a soaking tub, dual vanities, and a walk-in closet. The additional bedrooms are generously sized, providing comfort and flexibility for guests or a home office. Step outside to enjoy the serene backyard, perfect for outdoor dining, relaxing, or gardening. The home also includes a two-car garage and solar energy-efficient features. Located in a peaceful neighborhood, close to parks, top-rated schools, shopping, and dining, this home is the perfect blend of comfort and convenience. Don't miss the opportunity to make this your dream home!
- Type:
- Land
- Sq.Ft.:
- n/a
- Status:
- Active
- Beds:
- n/a
- Lot size:
- 0.75 Acres
- Baths:
- MLS#:
- 224095222
- Subdivision:
- Glenwood Colonial
ADDITIONAL INFORMATION
Build your dream home with an ADU and still have land to make your own! Have you dreamed of having your horse on your property and maybe a large garden but still in the city? This property has room for all your toys and more! .74 acre lot at prime location by corner of Elk Grove Florin and Leland Ave. Owner has filed plans for a home with an ADU. Land is zoned AR-1. Currently being used for owners personal use with greenhouse and sheep. All will be removed and property will be delivered to buyer as bare land.
- Type:
- Other
- Sq.Ft.:
- 3,733
- Status:
- Active
- Beds:
- 5
- Lot size:
- 0.2 Acres
- Year built:
- 2003
- Baths:
- 3.00
- MLS#:
- 224097939
ADDITIONAL INFORMATION
Ahhh is what the owners felt when they first saw this home, and you will have the same experience as you notice all the beautiful touches and upgrades they've added. This spacious 5 bedroom,3 bath sanctuary nestled on a peaceful street in a well established neighborhood , offers the perfect blend of sophistication and warmth. This home is more than just a place to live, its a haven designed for a life well lived. From hosting elegant dinner parties to cozy family nights, this home accommodates every lifestyle with grace and comfort. The open floor plan invites gatherings , allowing you to entertain friends effortlessly, while the coy bedrooms offer every family member a private retreat. Imagine unwinding in the beautifully landscaped backyard., where children play and adults can relax or barbeque under the stars. This house's spacious kitchen, with upgrades and thoughtful details is perfect for preparing holiday feasts or simple week night dinners. The generous dinning area ensures plenty of room for both formal and casual meals. Every corner of this home, you'll find evidence of the love and care that have made it such a joy for them. Now they are ready to pass along this cherished home, waiting for someone just like you to make their own and create unforgettable memories.
- Type:
- Other
- Sq.Ft.:
- 2,295
- Status:
- Active
- Beds:
- 4
- Lot size:
- 0.25 Acres
- Year built:
- 2011
- Baths:
- 3.00
- MLS#:
- 224089258
ADDITIONAL INFORMATION
Welcome to this beautifully updated 4-bedroom, 3-bathroom home spanning 2,295 sq ft in caul-de-sac, nestled on a spacious 0.25-acre lot. This property offers a perfect blend of modern amenities and classic comfort, making it the ideal place to call home. Key Features: Solar-Powered: Enjoy energy efficiency and lower utility bills with the home's fully installed solar system. Interior & Exterior Updates: Freshly painted inside and out, this home shines with new flooring throughout, giving it a modern and inviting feel. Gourmet Kitchen: The kitchen has been completely renovated with brand-new cabinets and sleek countertops, perfect for cooking and entertaining. Updated Bathrooms: The bathrooms feature contemporary updates, providing both style and functionality. Outdoor Living: The expansive backyard has been thoughtfully updated, providing a perfect space for relaxation or entertaining. Plus, there's a tuff shed for additional storage or hobby space. No HOA: Enjoy the freedom of no HOA fees or restrictions, giving you the flexibility to make this home truly your own. This move-in ready home is not just a place to live it's a lifestyle upgrade. Don't miss the opportunity to make it yours!
- Type:
- Other
- Sq.Ft.:
- 1,696
- Status:
- Active
- Beds:
- 4
- Lot size:
- 0.15 Acres
- Year built:
- 1999
- Baths:
- 2.00
- MLS#:
- 224084094
ADDITIONAL INFORMATION
Welcome to Vintage Park! This charming single-story home features an open floor plan that features the family room, formal dining room, kitchen, and the living room. Retreat to the spacious owner's suite, complete with an en-suite bathroom, a walk-in closet, and a cozy sitting area outside. The nicely sized 3 car garage provides both convenience and flexibility. The rear yard is spacious and has many possibilities! Minutes from shopping and freeway access, this home perfectly combines coziness and functionality. This home is being sold by its original owners and is located within the Elk Grove Unified School District as well!
- Type:
- Other
- Sq.Ft.:
- 2,379
- Status:
- Active
- Beds:
- 4
- Lot size:
- 0.14 Acres
- Year built:
- 2024
- Baths:
- 3.00
- MLS#:
- 224095691
- Subdivision:
- Trailhead At Wildhawk North
ADDITIONAL INFORMATION
MLS#224095691 April 2025 Completion! The two-story Wilder floor plan at Trailhead at Wildhawk North is an open-concept, lively, and vivid home inspired by the favorable moments in life. Start at the inviting foyer that flows effortlessly into the dining room, great room, and chef-inspired kitchen. For your convenience, a study has been added to the first floor: work from home in style, create a craft room, and more. Also, enjoy a loft space or optional bed 5 on the second floor. This lovely home features 4 bedrooms and 3 baths, and the primary suite is a stunning private oasis with dual vanities and a walk-in closet. The 2-car garage is the perfect complement to this thoughtful floor plan. Structural options include: bedroom 4 with bathroom, single exterior door at garage, and base and upper cabinets at hall.
- Type:
- Other
- Sq.Ft.:
- 1,057
- Status:
- Active
- Beds:
- 2
- Lot size:
- 0.07 Acres
- Year built:
- 2015
- Baths:
- 2.00
- MLS#:
- 224092874
ADDITIONAL INFORMATION
Reduced Price! Come and live a peaceful but active lifestyle at Destinations at Vineyard Point Village, a gated 55+ active adult community. This is a former model home built by Lennar and it's situated on a corner lot across the street from the clubhouse. This home boasts 1057 square feet of living space, 2 bedrooms, 2 full bathrooms, 1-car attached garage, and OWNED Solar. It also has a great floor plan, tile flooring throughout the entry, living/dining and kitchen areas. Check out the fantastic kitchen with granite counters, an island with a sink, stainless steel appliances. Even the washer, dryer, and refrigerator are included. Beat the heat and relax in the pool at the clubhouse.
- Type:
- Other
- Sq.Ft.:
- 2,968
- Status:
- Active
- Beds:
- 4
- Lot size:
- 0.14 Acres
- Year built:
- 2005
- Baths:
- 3.00
- MLS#:
- 224092020
- Subdivision:
- Bradshaw Vineyards Village
ADDITIONAL INFORMATION
This Beautiful Mediterranean Home is located in a relatively small quiet neighborhood of mostly move-up homes. Bradshaw Vineyard Village is an Exclusive well-planned neighborhood in the Elk Grove School District with Park & hiking trails in walking distance. Property Boasts over 2900 SQ. FT with 4 Bedroom 2.5 Baths, a Den and deep 3 car garage that is sure to impress. The Spacious light and bright Floorplan layout also include a Private Master Suite with two separate vanities, a Separate Large tub and shower. The Extra-Large Equipped Kitchen will satisfy the pickiest of gourmet cooks. The downstairs Office/Den is ideal for that in home Business Executive. Finally, the rear landscaped yard with Pool and no rear neighbors since 2005 are the Perfect setting for Entertaining or just Relaxing in the outdoors.
- Type:
- Single Family
- Sq.Ft.:
- 1,744
- Status:
- Active
- Beds:
- 4
- Lot size:
- 0.12 Acres
- Year built:
- 2024
- Baths:
- 2.00
- MLS#:
- 224088666
ADDITIONAL INFORMATION
The luxurious Alton plan offers an inviting layout, beginning with a charming covered porch entryway. The home boasts an open layout with a great room, a dining room and an impressive kitchen, complete with a center island and built-in pantry. Two bedrooms and a bath are adjacent. The primary suite is located at the back of the home, and includes a walk-in closet and a private bath. A study and a laundry round out this plan
Open House:
Sunday, 11/17 1:00-3:00PM
- Type:
- Other
- Sq.Ft.:
- 996
- Status:
- Active
- Beds:
- 2
- Lot size:
- 0.05 Acres
- Year built:
- 2013
- Baths:
- 2.00
- MLS#:
- 224087174
ADDITIONAL INFORMATION
Welcome to the lively, gated community of Destinations at Vineyard Pointe! This delightful home features 2 bedrooms and 2 baths and is a rare single story find. With tile flooring in the kitchen living room and bathrooms, sleek laminate throughout the bedroom comfort and style await you. Plus, window coverings are already included! The kitchen is a cook's dream, with lovely brown wood cabinetry, tons of storage, granite counters, a newer dishwasher, an over-range microwave, and a refrigerator included. Enjoy meals in the cozy dining area. The indoor laundry room even includes a washer and dryer for your convenience. The spacious primary bedroom offers a large walk-in closet and a separate toilet closet in the bathroom. Stay active and have fun at the well-equipped clubhouse, where you can work out, play cards, or take a swim in the pool and relax in the jacuzzi. You can even rent the space for private parties. Don't miss out this vibrant, friendly home won't last long!
- Type:
- Other
- Sq.Ft.:
- 1,943
- Status:
- Active
- Beds:
- 3
- Lot size:
- 0.15 Acres
- Year built:
- 2022
- Baths:
- 2.00
- MLS#:
- 224085417
ADDITIONAL INFORMATION
A stunning move-in ready, open floor plan, solar-powered single story residence in a desirable neighborhood featuring 3 bedrooms, 2 baths. Looks like a model home with lots of upgrades. The gourmet kitchen is a chef's dream, featuring granite countertops, an island, a walk-in pantry, top-of-the-line appliances, making it the heart of the home. Spacious kitchen and a separate formal dining room. All the bedrooms are a good size and have ample closet space. Laundry room upgraded with cabinets and a sink. Large windows throughout the home provide ample natural light. Landscaping back & front yards. The gorgeous backyard is sure to be impressed for those love to entertain outdoors. The large master suite boasts a soaking tub, walk-in shower, and a massive walk-in closet. Near school and park. Too much to list, come and see.... Agents, please see private remarks for showing instruction.
$1,700,000
0 Florin Road Unit 0 Sacramento, CA 95829
- Type:
- Land
- Sq.Ft.:
- n/a
- Status:
- Active
- Beds:
- n/a
- Lot size:
- 9.45 Acres
- Baths:
- MLS#:
- 224083813
ADDITIONAL INFORMATION
Sunny and happy plot of land that used to house poppies and later hay is primed and ready for where your dreams will take you. Situated in an area surrounded by horse ranches and housing developments there is major opportunity to develop this property. Buyer to verify.
Barbara Lynn Simmons, CALBRE 637579, Xome Inc., CALBRE 1932600, [email protected], 844-400-XOME (9663), 2945 Townsgate Road, Suite 200, Westlake Village, CA 91361

Data maintained by MetroList® may not reflect all real estate activity in the market. All information has been provided by seller/other sources and has not been verified by broker. All measurements and all calculations of area (i.e., Sq Ft and Acreage) are approximate. All interested persons should independently verify the accuracy of all information. All real estate advertising placed by anyone through this service for real properties in the United States is subject to the US Federal Fair Housing Act of 1968, as amended, which makes it illegal to advertise "any preference, limitation or discrimination because of race, color, religion, sex, handicap, family status or national origin or an intention to make any such preference, limitation or discrimination." This service will not knowingly accept any advertisement for real estate which is in violation of the law. Our readers are hereby informed that all dwellings, under the jurisdiction of U.S. Federal regulations, advertised in this service are available on an equal opportunity basis. Terms of Use
Information being provided is for consumers' personal, non-commercial use and may not be used for any purpose other than to identify prospective properties consumers may be interested in purchasing. Information has not been verified, is not guaranteed, and is subject to change. Copyright 2024 Bay Area Real Estate Information Services, Inc. All rights reserved. Copyright 2024 Bay Area Real Estate Information Services, Inc. All rights reserved. |
Sacramento Real Estate
The median home value in Sacramento, CA is $426,800. This is lower than the county median home value of $489,000. The national median home value is $338,100. The average price of homes sold in Sacramento, CA is $426,800. Approximately 74.52% of Sacramento homes are owned, compared to 23.67% rented, while 1.81% are vacant. Sacramento real estate listings include condos, townhomes, and single family homes for sale. Commercial properties are also available. If you see a property you’re interested in, contact a Sacramento real estate agent to arrange a tour today!
Sacramento, California 95829 has a population of 41,505. Sacramento 95829 is less family-centric than the surrounding county with 29.55% of the households containing married families with children. The county average for households married with children is 33.01%.
The median household income in Sacramento, California 95829 is $100,798. The median household income for the surrounding county is $76,422 compared to the national median of $69,021. The median age of people living in Sacramento 95829 is 36.3 years.
Sacramento Weather
The average high temperature in July is 92.8 degrees, with an average low temperature in January of 39.2 degrees. The average rainfall is approximately 19.9 inches per year, with 0 inches of snow per year.
