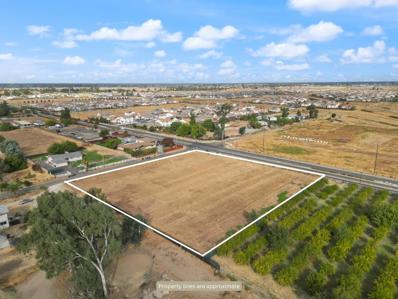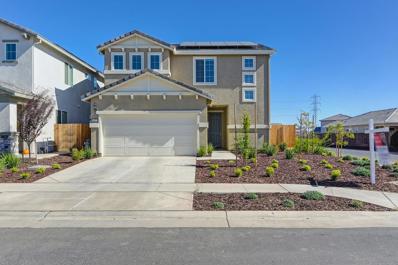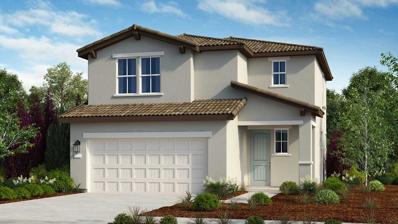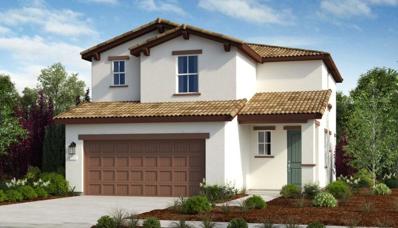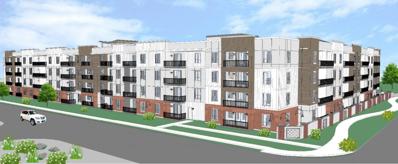Sacramento CA Homes for Rent
The median home value in Sacramento, CA is $435,000.
This is
lower than
the county median home value of $489,000.
The national median home value is $338,100.
The average price of homes sold in Sacramento, CA is $435,000.
Approximately 47.71% of Sacramento homes are owned,
compared to 47.44% rented, while
4.86% are vacant.
Sacramento real estate listings include condos, townhomes, and single family homes for sale.
Commercial properties are also available.
If you see a property you’re interested in, contact a Sacramento real estate agent to arrange a tour today!
$1,400,000
0 S Watt Avenue Unit 0 Sacramento, CA 95829
- Type:
- Land
- Sq.Ft.:
- n/a
- Status:
- NEW LISTING
- Beds:
- n/a
- Lot size:
- 1.11 Acres
- Baths:
- MLS#:
- 224153679
ADDITIONAL INFORMATION
This industrial land, zoned M1, is ideally located with easy access to Highway 50, positioned along the major commuter route of South Watt Avenue. Currently being used for parking big rigs and other equipment, the site has water service and is fully fenced with a gate. Its prime location offers excellent street visibility, making it a great choice for high-traffic exposure and accessibility.
$620,000
9154 Torino Way Sacramento, CA 95829
- Type:
- Other
- Sq.Ft.:
- 1,843
- Status:
- NEW LISTING
- Beds:
- 3
- Lot size:
- 0.13 Acres
- Year built:
- 2018
- Baths:
- 2.00
- MLS#:
- 224153331
ADDITIONAL INFORMATION
Welcome Home as you step into this elegant home featuring an inviting open floor plan designed for both comfort and style. It features a double living room space, then opens up to a spacious family room and large kitchen, complete with Quartz counter tops, and lots of cabinets and natural lighting. There's built-ins throughout for extra storage. The large primary suite has a spacious bathroom with separate tub and shower stall, and double sinks. Beautifully landscaped backyard includes a garden and paved patio pad. Located in a prime area, this home is just minutes from highly ranked schools, convenient shopping, and a beautiful park-an ideal setting for any lifestyle. This home is a must-see in person.
$1,489,999
10450 Brogan Court Sacramento, CA 95829
- Type:
- Other
- Sq.Ft.:
- 3,555
- Status:
- Active
- Beds:
- 5
- Lot size:
- 1.34 Acres
- Year built:
- 2001
- Baths:
- 3.00
- MLS#:
- 224152347
ADDITIONAL INFORMATION
Beautiful well maintained, Highly sought after Silver Springs 3555 sq ft single story model on 1.34 acres in quiet cul-de-sac. Home is equipped with Thermador appliances. Features 5 bedrooms, 3 full baths, pool and extensive upgrades! Don't miss this opportunity to be in one of the most coveted Sacramento neighborhoods!
- Type:
- Other
- Sq.Ft.:
- 2,637
- Status:
- Active
- Beds:
- 3
- Lot size:
- 0.25 Acres
- Year built:
- 2024
- Baths:
- 4.00
- MLS#:
- 224152744
- Subdivision:
- Sycamore Grove
ADDITIONAL INFORMATION
Just finished and ready for Quick Move-In. This stunning Plan 1 home, nestled on a large 10,000SF, cul-de-sac lot, boasts 2,637 sq. ft. of single level living space, offering 3 bedrooms, den, 3.5 baths, and an inviting California room. Owned solar is included! Sycamore Grove delivers the perfect blend of comfort and elegance, tailored to fit your lifestyle. This exclusive enclave of all-electric homes features energy-efficient designs. Each residence is equipped with a cutting-edge solar energy system and an included EV car charger, ensuring your home is a paragon of modern, eco-friendly living. Sycamore Grove's generously sized lots provide ample space for outdoor entertaining and relaxation, while top-rated Elk Grove schools contribute to a thriving, family-friendly community. Best of all, with NO HOA FEES, you can indulge in the luxurious lifestyle you deserve without the burden of additional costs. Don't miss the opportunity to call Sycamore Grove home - a sanctuary where sophistication and sustainability converge, creating an unparalleled living experience.
- Type:
- Single Family
- Sq.Ft.:
- 1,640
- Status:
- Active
- Beds:
- 3
- Lot size:
- 0.09 Acres
- Year built:
- 2020
- Baths:
- 3.00
- MLS#:
- 224152430
ADDITIONAL INFORMATION
This must-see model home was designed for entertaining. The open main floor is composed of a spacious great room and a dining nook that flows into an inviting kitchen featuring maple cabinets, quartz countertops, a tile backsplash, a center island, a walk-in pantry and sleek slate appliances. Convenient powder and laundry rooms and a relaxing covered patio are also included. Upstairs, you'll find a large loft, two generous bedrooms with a shared bath, and an elegant primary suite showcasing a private bath with double sinks and an oversized walk-in closet. Includes two-tone interior paint, iron stair rails and luxury vinyl plank flooring!
Open House:
Sunday, 1/5 1:00-3:00PM
- Type:
- Other
- Sq.Ft.:
- 2,129
- Status:
- Active
- Beds:
- 4
- Lot size:
- 0.28 Acres
- Year built:
- 2000
- Baths:
- 3.00
- MLS#:
- 224126669
ADDITIONAL INFORMATION
This property is truly a rare find and boasts unique amenities that make this a special place to call home! This 4 bedroom/3 bath just under 2,200 sq. ft. is situated on over a quarter-acre lot, the expansive backyard is your private oasis. Enjoy the park-like setting with a swim spa and a massive RV structure complete with a pad and hook ups. Inside, you'll find a tastefully upgraded kitchen with updated counters, chef's sink, and built in Miele refrigerator. The home boasts hardwood floors in the living areas and new carpet in the bedrooms and stairway. Tankless water heater, water softener, and upgraded 200-amp electrical panel supports modern living, while the newer AC system for the main house will keep you cool. The mini-split air conditioner is installed in the garage for the perfect workshop or workout space! Conveniently located to shopping and move-in ready, this home offers the perfect combination of space, luxury, and outdoor amenities.
- Type:
- Other
- Sq.Ft.:
- 2,268
- Status:
- Active
- Beds:
- 3
- Lot size:
- 0.12 Acres
- Year built:
- 2024
- Baths:
- 3.00
- MLS#:
- 224133770
- Subdivision:
- Anchor At Wildhawk South
ADDITIONAL INFORMATION
MLS#224133770 July 2025 Completion! The single-story Clove floor plan, a new construction home by Taylor Morrison, is designed to celebrate life's best moments with its open-concept layout, spacious design, and abundant natural light. Step into the inviting foyer, which seamlessly connects to the dining area, great room, and chef-inspired kitchenperfect for gathering and entertaining. This charming home offers 3 bedrooms and 2.5 baths, including a luxurious primary suite that serves as a private retreat with dual vanities and a walk-in closet. Completing this thoughtfully designed home is a 2-car garage, adding convenience and functionality to the overall plan.
- Type:
- Other
- Sq.Ft.:
- 2,206
- Status:
- Active
- Beds:
- 3
- Lot size:
- 0.13 Acres
- Year built:
- 2018
- Baths:
- 3.00
- MLS#:
- 224133131
- Subdivision:
- Vineyard Creek
ADDITIONAL INFORMATION
Charming Single-Story Home in 55+ Gated Community Welcome to this beautifully designed 2,206 sq. ft. single-story home in an exclusive 55+ gated community. This residence offers 2 bedrooms, 2 baths, and a thoughtfully planned multi-generational suite featuring a private living room, bedroom, and bath with a separate entryideal for guests or extended family. The open-concept kitchen and family room are perfect for modern living, featuring a spacious island, ample storage, a walk-in pantry, white cabinets, and elegant granite countertops. The seamless flow into the living area ensures comfortable everyday living and effortless entertaining. Retreat to the expansive primary suite with a luxurious bath that boasts a double vanity, a walk-in shower, and a generous walk-in closet. Step outside to the spacious covered patio, complete with an outdoor kitchenperfect for hosting gatherings or enjoying tranquil evenings in the low-maintenance yard. Located just steps from the community clubhouse, you'll enjoy resort-style amenities, including an outdoor pool, gym, pickleball and bocce ball courts. Experience the perfect blend of comfort, convenience, and active living in this stunning home.
- Type:
- Other
- Sq.Ft.:
- 3,033
- Status:
- Active
- Beds:
- 4
- Lot size:
- 0.19 Acres
- Year built:
- 2018
- Baths:
- 4.00
- MLS#:
- 224132547
ADDITIONAL INFORMATION
Your dream home is finally here!!! Stunning 4 Bedroom Home with Exceptional Features. This beautiful 3033 square foot home, built in 2018, offers the perfect blend of comfort, style, and functionality. Boasting 4 spacious bedrooms and 3.5 bathrooms, this home is designed for modern living. One of the standout features is the incredible in-law suite with a separate entrance, providing privacy and flexibility for multi-generational living or guests. The stunning landscaping, complete with a sparkling pool and waterfall, creates a true oasis for relaxation and entertainment. Enjoy the convenience of RV access, making it easy to accommodate larger vehicles and guests. This home is truly a entertainer's dream, with ample space to host family and friends in style. Don't miss the opportunity to make this exceptional property your next home. Schedule a viewing today and experience the unparalleled comfort and elegance that this 2018 built home has to offer.
- Type:
- Other
- Sq.Ft.:
- 1,640
- Status:
- Active
- Beds:
- 4
- Lot size:
- 0.08 Acres
- Year built:
- 2021
- Baths:
- 3.00
- MLS#:
- 224123107
ADDITIONAL INFORMATION
This darling 4 bedroom charmer is within blocks of shopping, schools and restaurant, parks and much more. come see today your dream home for everyday living.
- Type:
- Other
- Sq.Ft.:
- 1,199
- Status:
- Active
- Beds:
- 2
- Lot size:
- 0.05 Acres
- Year built:
- 2013
- Baths:
- 2.00
- MLS#:
- 224129391
- Subdivision:
- Destinations At Vineyard Point
ADDITIONAL INFORMATION
This exquisite 2 bedroom, 2 bath home is in the highly sought after gated 55+ community in "Destinations".These homes are not attached.This Lennar built home features 1199 sf and has been meticulously cared for.Inside,you'll find an expansive open concept of the great room featuring newer lighting, upgraded window treatments & flooring.The kitchen includes 5 burner gas stove, maple cabinetry,granite countertops,stainless steel appliances,a kitchen island complete with a sink, breakfast bar for additional seating and eating area. Nice sized formal dining area,view of the sliding glass door to the private,low maintenance backyard.Room for relaxing, BBQ'S & gardening.The primary bedroom is a generous size,with natural light.The ensuite bathroom has a large walk-in shower.Cultured marble countertop, & double sink. Glass doors to generous sized walk-in closet Eco-friendly and cost-efficient, the solar panels are owned.Destinations Clubhouse is a popular interactive community that will keep you entertained with events, game nights, movie nights, & a host of other community activities. The clubhouse has a large heated pool,spa,gym, kitchen & library.Close to Bradshaw Ranch Golf Course.Happily something for everyone in this neighborhood.Come & make this amazing home yours NOW!
- Type:
- Other
- Sq.Ft.:
- 2,365
- Status:
- Active
- Beds:
- 4
- Lot size:
- 0.12 Acres
- Year built:
- 2016
- Baths:
- 3.00
- MLS#:
- 224130321
ADDITIONAL INFORMATION
Come take a look at this beautiful 4-bedroom, 3-bathroom home located in the Elk Grove school district. Built in 2016, this home offers modern living with a thoughtfully designed open-concept floor plan and energy-efficient solar panels. From its stylish interior to its low-maintenance backyard, this home has everything you need for comfortable living and entertaining. The main level boasts a stunning kitchen with stainless steel appliances, a spacious granite island, a walk-in pantry, and upgraded tile flooring that adds a touch of elegance. Conveniently located downstairs is a bedroom with a full bath, ideal for guests, in-laws, or a home office. Upstairs, you'll find three additional bedrooms, including a luxurious primary suite. The suite features a spa-like bathroom with dual granite-topped sinks, a large soaking tub, a walk-in shower, and a generous walk-in closet. A loft area provides extra space for a home office, playroom, or entertainment area, and the large laundry room offers ample storage to keep things organized. The outdoor space is perfect for gatherings, featuring a covered patio and a low-maintenance yard with plenty of room for entertaining or relaxing. Come see everything this fabulous home has to offerschedule your showing today!
- Type:
- Other
- Sq.Ft.:
- 1,577
- Status:
- Active
- Beds:
- 4
- Lot size:
- 0.11 Acres
- Year built:
- 2000
- Baths:
- 2.00
- MLS#:
- 224129952
ADDITIONAL INFORMATION
- Type:
- Other
- Sq.Ft.:
- 3,046
- Status:
- Active
- Beds:
- 4
- Lot size:
- 0.14 Acres
- Year built:
- 2005
- Baths:
- 3.00
- MLS#:
- 224126033
ADDITIONAL INFORMATION
Amazing deal to be had!! Discover luxury living in this stunning 5-bed, 3.5-bath home! Featuring a huge theater room for the ultimate entertainment experience and a family room equipped with a premium Bose sound system, this house is designed for both relaxation and fun. The primary bedroom, conveniently located on the 1st floor, offers a private retreat with its own en-suite bathroom. Enjoy the benefits of a low-maintenance yard, allowing you more time to appreciate your beautiful home. The 3-car garage boasts epoxy flooring, providing a clean and polished look. With ample space and modern amenities, this home is perfect for those who desire comfort and style. A perfect public park is located just around the corner making a great neighborhood for evening walks. Conveniently located near shopping, dining, and top schools, this home is a must-see.
Open House:
Saturday, 1/4 11:00-2:00PM
- Type:
- Other
- Sq.Ft.:
- 1,828
- Status:
- Active
- Beds:
- 4
- Lot size:
- 0.12 Acres
- Year built:
- 1998
- Baths:
- 3.00
- MLS#:
- 224124318
ADDITIONAL INFORMATION
Wonderful Home located in a court where kids can play freely in the front yard! Walking distance to park, close Shopping and Elk Grove Unified Schools! Perfect for the 1st time home buyer looking to move in home with a beautiful pool for those hot summer days! This home has what you are looking for! 4 Bedroom/ 3 Full baths with one Bedroom and full bath downstairs! A beautiful Gourmet Kitchen with Thermador Appliances for those family cooking Gatherings! Move in before Christmas and host in this spacious well designed home! To much to list come view before its gone!
- Type:
- Other
- Sq.Ft.:
- 2,060
- Status:
- Active
- Beds:
- 4
- Lot size:
- 0.19 Acres
- Year built:
- 2002
- Baths:
- 2.00
- MLS#:
- 224122418
ADDITIONAL INFORMATION
Welcome to your dream home! This stunning single story residence offers four spacious bedrooms and two beautifully appointed bathrooms, perfect for family living or hosting guests. Step inside to find an open, airy layout with ample natural light that flows seamlessly through each room, creating a warm and inviting atmosphere. Close to shopping , parks and schools.
- Type:
- Land
- Sq.Ft.:
- n/a
- Status:
- Active
- Beds:
- n/a
- Lot size:
- 1.96 Acres
- Baths:
- MLS#:
- 224120700
ADDITIONAL INFORMATION
Nestled in the highly desirable Wolf Heights area, this spacious corner lot spans almost 2 acres and is zoned AR-10, allowing residential with options for agricultural or accessory use. Situated at the intersection of Gerber Rd and Bar Du Lane, this property offers the ideal balance of tranquility and accessibility. Located just minutes from Wolfe Heights Winery and Event Center, WildHawk Golf Club, and a 4-minute drive to Walmart Supercenter, this lot combines the appeal of country living with nearby conveniences. A rare chance to build and customize in an outstanding location!
- Type:
- Other
- Sq.Ft.:
- 1,634
- Status:
- Active
- Beds:
- 3
- Lot size:
- 0.13 Acres
- Year built:
- 2024
- Baths:
- 3.00
- MLS#:
- 224116461
ADDITIONAL INFORMATION
Welcome to your dream home on a corner lot! This beautifully constructed 3-bedroom, 2.5-bathroom residence, built in 2024, offers modern living at its finest. You will enjoy the pristine condition and contemporary design throughout. Located in a secure, gated community, this home provides peace of mind along with a vibrant lifestyle. The low monthly HOA fee includes access to fantastic amenities, ensuring a great balance of comfort and convenience. Enjoy energy efficiency with the state-of-the-art solar panel system, designed to reduce your utility bills while minimizing your carbon footprint. Inside, you'll find spacious living areas flooded with natural light, a gourmet kitchen equipped with brand-new appliances, and an inviting open floor plan perfect for entertaining. The generous master suite boasts a private bathroom, while the additional bedrooms are ideal for family, guests, or a home office. Don't miss this opportunity to be part of a welcoming community with all the modern touches you've been looking for! Schedule your tour today!
- Type:
- Other
- Sq.Ft.:
- 1,556
- Status:
- Active
- Beds:
- 3
- Lot size:
- 0.07 Acres
- Baths:
- 3.00
- MLS#:
- 224115795
- Subdivision:
- Bluestone At Wildhawk North
ADDITIONAL INFORMATION
MLS#224115795 September 2025 Completion! The Delia-Plan 1 at Bluestone in Wildhawk North features 3 bedrooms, 2.5 bathrooms, and an attached 2-car garage. The first floor offers a spacious open-concept living area, where the great room, dining area, and kitchen flow together, making it perfect for entertaining family and friends. Upstairs, you'll find all 3 bedrooms, including the primary suite with an ensuite bath and walk-in closet. Wildhawk North is ideally located just minutes from local restaurants, shopping, entertainment, and recreation, adjacent to WildHawk Golf Course, and within the Elk Grove School District. Buyers can still choose design options.
- Type:
- Other
- Sq.Ft.:
- 1,685
- Status:
- Active
- Beds:
- 3
- Lot size:
- 0.07 Acres
- Baths:
- 3.00
- MLS#:
- 224115730
- Subdivision:
- Bluestone At Wildhawk North
ADDITIONAL INFORMATION
MLS#224115730 September 2025 Completion! The two-story Hunter floor plan Bluestone at Wildhawk North is a bright, open-concept home designed to reflect life's joyful moments. Begin in the inviting gathering room, which flows seamlessly into the dining area and chef-inspired kitchen. A convenient tech space on the second floor provides the perfect spot for a home office, craft room, or more. This charming home offers 3 bedrooms and 2.5 baths, including a luxurious primary suite with dual vanities and a spacious walk-in closet. A 2-car garage completes this thoughtfully designed floor plan. Buyer can still select design options.
$544,900
8232 Cashel Way Sacramento, CA 95829
- Type:
- Other
- Sq.Ft.:
- 1,284
- Status:
- Active
- Beds:
- 3
- Lot size:
- 0.12 Acres
- Year built:
- 1989
- Baths:
- 2.00
- MLS#:
- 224112394
ADDITIONAL INFORMATION
Beautiful and well maintained single story 3 bedroom 2 bath home located in a prestigious area. Luxurious fireplace for cozy winter nights. This home also boasts a new roof, floors throughout the home and high quality kitchen appliances. Also designer paint with moldings in the living room gives a special charm to the whole house. Amazingly beautiful and cozy backyard decorated with many plants with a quality new patio will be a place of enjoyment for the whole family. The house is located near parks, shopping and the Elk Grove School District! Come and feel the pride of ownership... you will not be disappointed.
- Type:
- Single Family
- Sq.Ft.:
- 1,901
- Status:
- Active
- Beds:
- 3
- Lot size:
- 0.12 Acres
- Year built:
- 2020
- Baths:
- 3.00
- MLS#:
- 224111143
ADDITIONAL INFORMATION
This model home greets guests with a covered front porch and airy two-story entry. On the main floor, you'll find a convenient powder bath, a spacious great room and a gourmet kitchen featuring maple cabinets with Espresso finish and satin-nickel hardware, quartz countertops, a center island, a walk-in pantry and stainless-steel appliances, including a double oven. There is also a comfortable dining nook. Upstairs, discover a laundry, a large loft, two secondary bedrooms with a shared bath and a lavish owner's suite, complete with attached bath and expansive walk-in closet. Includes two-tone interior paint and hardwood flooring!
$15,750,000
9055 Gerber Road Unit 9055 Sacramento, CA 95829
- Type:
- Land
- Sq.Ft.:
- n/a
- Status:
- Active
- Beds:
- n/a
- Lot size:
- 9.39 Acres
- Baths:
- MLS#:
- 224097682
ADDITIONAL INFORMATION
Introducing a shovel-ready ready development opportunity of a modern multifamily apartment complex in the path of development! This is the only multi-family project of significance in the area and it can start in 2025! The project is set on a 9.39-acre site with 6.6 acres utilized for 132 units in Phase One under the RD-20 zoning regulations. When completed, this four-story development will feature 336 one-bedroom and two-bedroom units equipped with premium amenities. The property is located in an Opportunity Zone under the Tax Cuts and Jobs Act of 2017, and all rents would be at market rate with no affordability required units! Residents will enjoy a resort-style pool, bocce and pickleball courts, BBQ spaces, and electric vehicle charging stations, all designed to promote community, comfort, and convenience. The rooftop will offer social spaces with seating areas, dining options, and private cabanas, while the clubhouse will provide a fitness center, conference rooms, a convenience market, and leisure areas.
- Type:
- Other
- Sq.Ft.:
- 1,824
- Status:
- Active
- Beds:
- 3
- Lot size:
- 0.13 Acres
- Year built:
- 2020
- Baths:
- 2.00
- MLS#:
- 224097431
- Subdivision:
- Heritage At Vineyard Creek
ADDITIONAL INFORMATION
Welcome to your dream home in the exclusive 55+ community of Heritage at Vineyard Creek! This immaculate, designer residence is a true gem, offering fantastic upgrades and a like-new feel on a premium lot with unparalleled views. Nestled behind the gates, the home is perfectly positioned for optimal sun exposure, allowing you to enjoy morning coffee in your serene backyard, complete with a soothing waterfall. As the sun sets, relax in the cooler front yard, or warm up by the firepit on crisp fall evenings. Inside, the open-concept living space is adorned with luxurious finishes, including granite countertops, glass subway tiles, stylish wallpaper, designer paint, electric window coverings, and stunning fixtures. With two large pantries, storage is never an issue. Every detail has been thoughtfully designed to create a lifestyle of comfort and elegance. This home isn't just a place to live, it's a gateway to a vibrant community. Take advantage of the exclusive clubhouse, play pickleball, tend to the community garden, lounge by the pool, or enjoy a game of bocce with friends. Located near shopping, and dining, and with easy freeway access, this is the perfect place to relax and thrive. Don't miss out on this exceptional opportunity, ask for the full list of upgrades!
- Type:
- Single Family
- Sq.Ft.:
- 2,055
- Status:
- Active
- Beds:
- 4
- Lot size:
- 0.11 Acres
- Year built:
- 2024
- Baths:
- 3.00
- MLS#:
- 224101455
ADDITIONAL INFORMATION
The welcoming main floor of the Arnold plan boasts an airy layout that flows from a great room and a dining nook to an impressive kitchen with a center island.
Barbara Lynn Simmons, CALBRE 637579, Xome Inc., CALBRE 1932600, [email protected], 844-400-XOME (9663), 2945 Townsgate Road, Suite 200, Westlake Village, CA 91361

Data maintained by MetroList® may not reflect all real estate activity in the market. All information has been provided by seller/other sources and has not been verified by broker. All measurements and all calculations of area (i.e., Sq Ft and Acreage) are approximate. All interested persons should independently verify the accuracy of all information. All real estate advertising placed by anyone through this service for real properties in the United States is subject to the US Federal Fair Housing Act of 1968, as amended, which makes it illegal to advertise "any preference, limitation or discrimination because of race, color, religion, sex, handicap, family status or national origin or an intention to make any such preference, limitation or discrimination." This service will not knowingly accept any advertisement for real estate which is in violation of the law. Our readers are hereby informed that all dwellings, under the jurisdiction of U.S. Federal regulations, advertised in this service are available on an equal opportunity basis. Terms of Use
Information being provided is for consumers' personal, non-commercial use and may not be used for any purpose other than to identify prospective properties consumers may be interested in purchasing. Information has not been verified, is not guaranteed, and is subject to change. Copyright 2025 Bay Area Real Estate Information Services, Inc. All rights reserved. Copyright 2025 Bay Area Real Estate Information Services, Inc. All rights reserved. |












