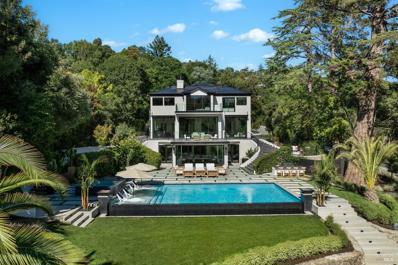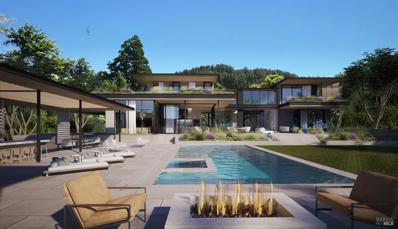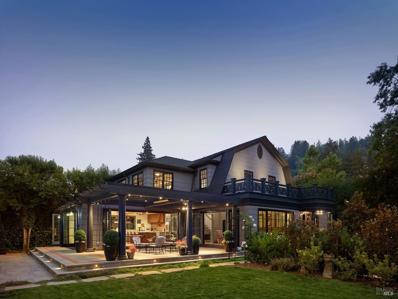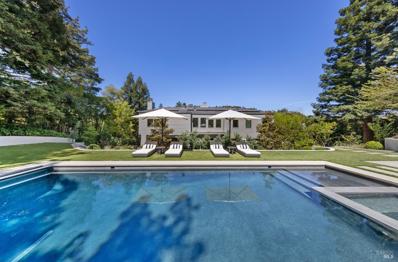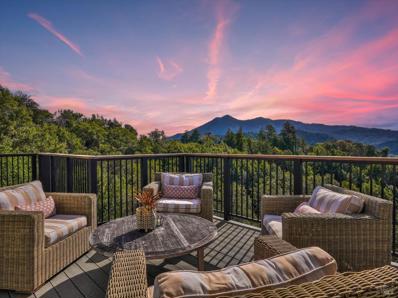Ross CA Homes for Rent
The median home value in Ross, CA is $3,310,600.
This is
higher than
the county median home value of $1,402,900.
The national median home value is $338,100.
The average price of homes sold in Ross, CA is $3,310,600.
Approximately 73.5% of Ross homes are owned,
compared to 16.47% rented, while
10.03% are vacant.
Ross real estate listings include condos, townhomes, and single family homes for sale.
Commercial properties are also available.
If you see a property you’re interested in, contact a Ross real estate agent to arrange a tour today!
$25,000,000
5 Makin Grade None Ross, CA 94957
- Type:
- Single Family
- Sq.Ft.:
- 10,265
- Status:
- Active
- Beds:
- 6
- Lot size:
- 1.42 Acres
- Year built:
- 1991
- Baths:
- 9.00
- MLS#:
- 324073182
ADDITIONAL INFORMATION
Reimagined Modern Park-Like Estate in Ross -Few addresses in Marin rival the curb appeal of this sleek, contemporary estate, prominently sited on 1.42 acres with commanding views of Mount Tamalpais. Completely renovated and reimagined for modern living and entertaining at its finest, this grand estate spans approximately 10,265square feet and features six bedrooms, six and a half bathrooms,offering arare opportunityto own a showpiece home that is both private and serene,resembling a luxurious retreat. A gated drive leads to an impressive entry framed by olive trees, opening to spacious living areas, a dining room with a wine display, and a state-of-the-art kitchen with a butler's pantry. A floating staircase leads to the primary suite with a spa bathroom, dressing room, and balcony. The upper level has 3 ensuite bedrooms and a laundry room. The lower level is entertainment-focused, with a cinema, wine cellar, gym, sauna, and a kitchenette-equipped guest suite. Outdoor terraces, a pool, and a spa overlook lush lawns and mountain views. A redwood grove, walking trail, vegetable garden, and water features enhance the park-like setting. Additional amenities include an elevator, award-winning schools nearby, and convenient access to fine dining and shopping.
$23,900,000
196 Lagunitas Road Ross, CA 94957
- Type:
- Multi-Family
- Sq.Ft.:
- 7,700
- Status:
- Active
- Beds:
- 6
- Lot size:
- 0.76 Acres
- Baths:
- 7.00
- MLS#:
- 324061709
ADDITIONAL INFORMATION
Home photos are renderings of the to-be-built modern architectural masterpiece. Located on a sunny and level lot on Lagunitas Road, this rare new-construction home features sleek design by architect Sean Bailey and interiors by Leverone Design. The contemporary estate spans approximately 0.76 acres and includes a gated entry, expansive motor court, and breathtaking views, emphasizing California's indoor-outdoor lifestyle. The fully approved plans detail a 7,700 sq. ft., six-bedroom, six and one-half bath residence. Enter through a dramatic foyer with double-height formal living and dining rooms, a grand staircase, and terrace access leading to the backyard. The main level boasts a chef's kitchen with a butler's pantry, adjacent family room, informal dining area, pool, spa, outdoor kitchen, and dining spaces. An office, exercise room, and guest suite are also on this level. Upstairs, a skywalk connects the living spaces, including a primary suite with dual walk-in closets, spa-like bathroom, private deck, three ensuite bedrooms, a playroom, laundry room, and a large wrap-around deck. Additional highlights include a 3 car garage, a one-bedroom ADU, mud room, wine storage, outdoor shower, fire pit lounge, vegetable garden, and level lawn with verdant gardens.
$9,500,000
65 Poplar Avenue Ross, CA 94957
- Type:
- Multi-Family
- Sq.Ft.:
- 5,104
- Status:
- Active
- Beds:
- 7
- Lot size:
- 0.34 Acres
- Year built:
- 1908
- Baths:
- 7.00
- MLS#:
- 324039663
ADDITIONAL INFORMATION
Rarely available is this incredibly unique property located just steps from the town of Ross. Originally built in 1908 & situated on a level, double-parcel are these two stately homes creating a true compound. The entire property was restored and renovated by Polsky Perlstein Architects and BK Interior Design and was completed in 2019. Enter through the formal foyer & you are welcomed by high ceilings & period details throughout including french-oak herringbone wood flooring, gorgeous moldings & custom lighting. The main living area flows openly from the living room to the kitchen & dining areas with gorgeous doors that open on to stone patios, the grounds & to the pool. The primary suite is located on the main level & features a luxe primary bath with marble counter tops, waterworks tile & fixtures. There is also a half bath on this level. Upstairs are three additional bedrooms plus a bonus room - currently used as a gym. Adjacent to the pool is the pool-house which includes two distinct living rooms, one with a wood burning fireplace and wet bar, two bedrooms & two full bathrooms. Attached, yet behind, is a completely appointed additional one bedroom unit. Fully fenced and gated, all day sun, privacy with convenience & walkability. Property is two parcels 63 & 65 Poplar.
$2,195,000
29 Bolinas Avenue Ross, CA 94957
- Type:
- Single Family
- Sq.Ft.:
- 1,475
- Status:
- Active
- Beds:
- 3
- Lot size:
- 0.17 Acres
- Year built:
- 1976
- Baths:
- 2.00
- MLS#:
- 324036805
ADDITIONAL INFORMATION
Welcome to 29 Bolinas Avenue in Ross, where modern comfort meets timeless charm. This updated 3-bedroom, 2-bathroom, ~1475sf (per floor plan visuals) home sits on a generous lot spanning over 7,500 square feet, offering a lovely level landscaped yard for entertaining and play. Located in strolling distance to the acclaimed Ross school, Branson High School, St. Anselm's and the bustling amenities of Downtown San Anselmo, convenience is at your fingertips. Comforts, M & H Bread and Butter and Cucina are only a few blocks away. Additionally, the lot provides the opportunity to add an 800-square-foot ADU (Accessory Dwelling Unit), buyer to verify with the town of Ross) expanding your options for living or possible rental income. Whether you're unwinding in the peaceful surroundings of your own backyard or exploring the vibrant community nearby, this property offers the perfect balance of suburban tranquility and urban convenience. Discover the true essence of Marin living at 29 Bolinas Avenue.
$9,995,000
96 Laurel Grove Avenue Ross, CA 94957
- Type:
- Single Family
- Sq.Ft.:
- 5,565
- Status:
- Active
- Beds:
- 6
- Lot size:
- 0.96 Acres
- Year built:
- 1988
- Baths:
- 6.00
- MLS#:
- 324033969
ADDITIONAL INFORMATION
Unrivaled opportunity to acquire a just completed renovation of one of Ross' great estates. The Jared Polsky designed residence includes an open concept floorplan with grand scale living, dining and family rooms all opening to the resort like grounds. Flexible floor plan with multiple options for public room use. Fabulous integration of warm Oak cabinetry, Oak flooring, custom fixtures, & chic lighting throughout. The heart of the home is a +- 1,000 square foot plus great room that opens directly to the magazine worthy grounds. The rarely available traditional floor plan has 4 bedrooms, including the primary suite, on the upper level with 2 additional bedrooms on the lowest level; ideal for in laws or an au pair. State of the art, Napa Valley inspired walk in wine cellar. Perfectly site placed on a +- one acre with landscape design by Brad Eigsti of Imprints includes in ground pool & spa, two fire pits, state of the art outdoor kitchen, & multiple exterior terraces for al freco dinners, ideal for hosting garden parties or larger events. Set behind gates far off Laurel Grove for complete privacy & autonomy. Large two car garage with high ceilings with 180 square foot walk in storage. Off street parking for up to 8+ cars. Award winning k-8th grade Ross School. Coveted flats!
$3,750,000
70 Baywood Avenue Ross, CA 94957
- Type:
- Single Family
- Sq.Ft.:
- 3,020
- Status:
- Active
- Beds:
- 4
- Lot size:
- 1.27 Acres
- Year built:
- 1924
- Baths:
- 4.00
- MLS#:
- 324015391
ADDITIONAL INFORMATION
Stunning and sun drenched, this beautiful Ross residence offers reach out and touch Mount Tam and Bald Hill views. Peaceful and private, this 3020 square foot home offers 4 bedrooms, 3 baths and an additional 800 square foot storage area, which is ready to be developed into a potential ADU*. Recently featured in House Beautiful, the home received a fabulously fun make over by designer Alison Pickart who collaborated with the famed wallpaper company CW Stockwell to create a fresh and inspired retreat. The main level boasts a wonderful open floor plan with living and dining rooms, the remodeled chef's kitchen, as well as 3 bedrooms and 2 baths. Floor to ceiling windows open to the newer wrap around decks with the stunning Southwest facing views. The large primary suite has a luxurious bathroom with soaking tub, and an oversized shower. There is also a 3 car garage with a bath, workshop area, abundant storage, and multiple EV charging locations. Close to trails, the town of Ross and the award winning Ross School. There are multiple possibilities and drawings for further landscaping including a pool.
$18,995,000
27 Upper Road Ross, CA 94957
- Type:
- Single Family
- Sq.Ft.:
- 10,228
- Status:
- Active
- Beds:
- 8
- Lot size:
- 3 Acres
- Year built:
- 1992
- Baths:
- 9.00
- MLS#:
- 324008127
ADDITIONAL INFORMATION
Italianate grandeur and modern design are one at this world-class estate located in one of the country's most prestigious and sought-after communities. 27 Upper Road in Ross, California presents a rare chance to live life at the top of it all, with panoramic views of Mount Tamalpais, the verdant hills of Marin, and the San Pablo Bay. Located on grounds adorned with Ron Herman designed gardens and an Italian style pool with an Olympic-length swim lane, hanging gardens, fountain, spa, and surrounding verdant lawns, the approx. 10,228 sq. ft. residence features eight en suite bedrooms, a resort-like primary suite, and a private staff/in-law/au pair suite in the main residence. A separate guest cottage features a bedroom, bathroom, living area, kitchenette, and home gym. Marin's famous hiking and biking trails are in walking distance, including picturesque Phoenix Lake. Add to that the nation's top award-winning schools, 27 Upper Road offers a once-in-a-lifetime opportunity for a fortunate family or the entertainer extraordinaire. Additional amenities include home theatre/music room, and a temperature-controlled wine cellar for approx. 30,000 bottles. Full Crestron automation and Lutron lighting throughout the home. AV and sound systems with 25+ zones. Situated on close to 3 acres
Information being provided is for consumers' personal, non-commercial use and may not be used for any purpose other than to identify prospective properties consumers may be interested in purchasing. Information has not been verified, is not guaranteed, and is subject to change. Copyright 2024 Bay Area Real Estate Information Services, Inc. All rights reserved. Copyright 2024 Bay Area Real Estate Information Services, Inc. All rights reserved. |
