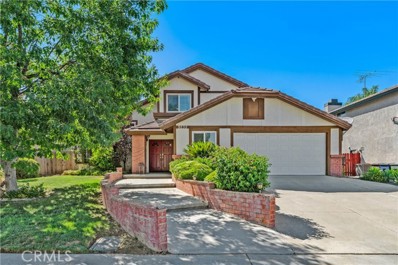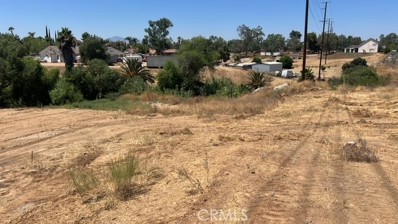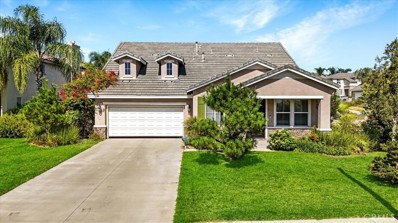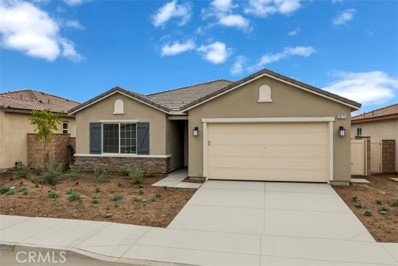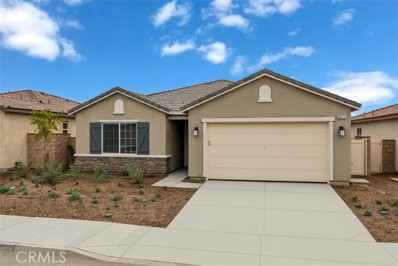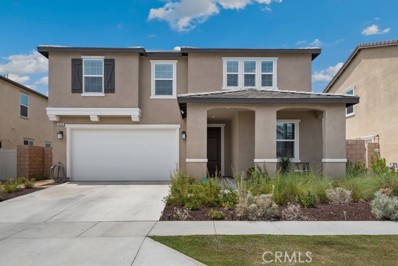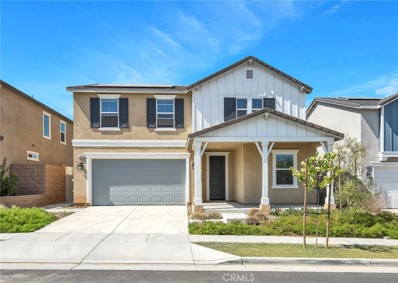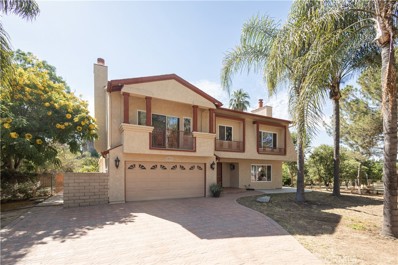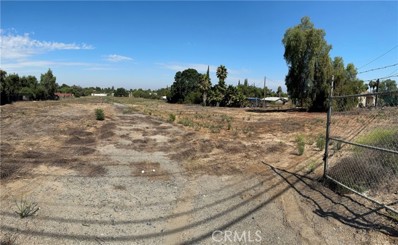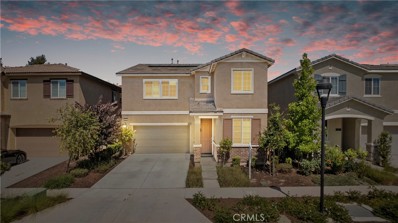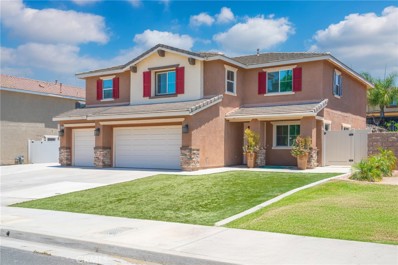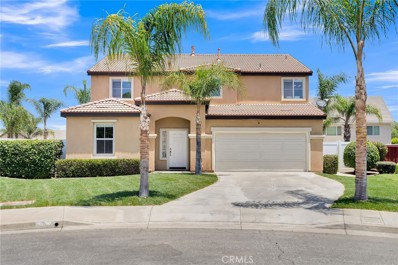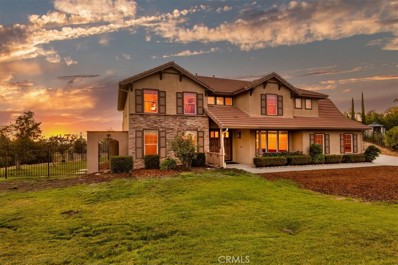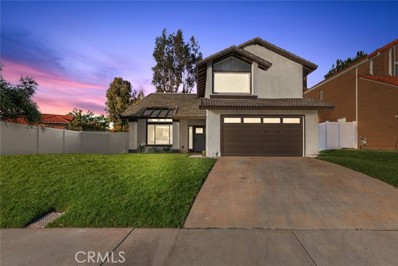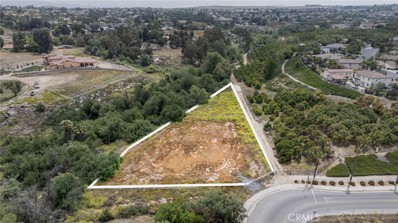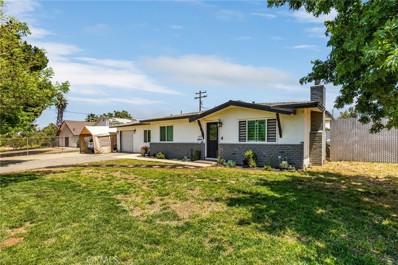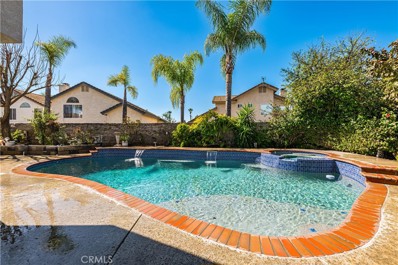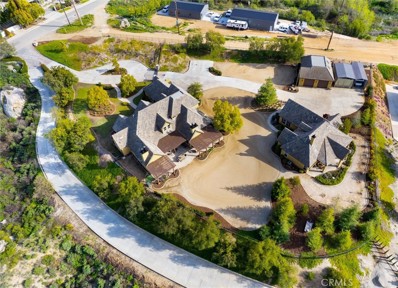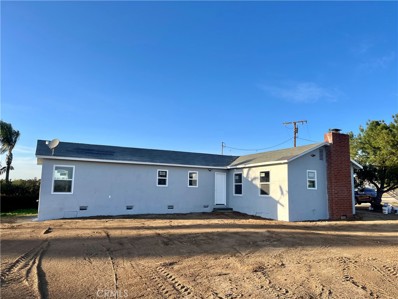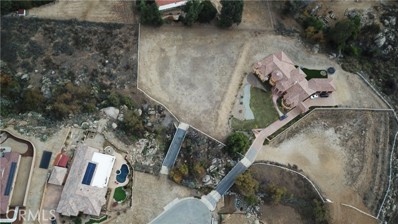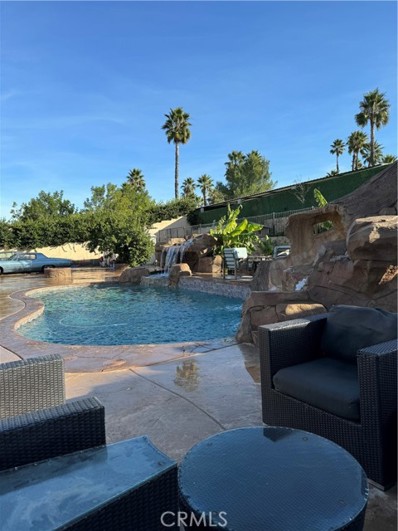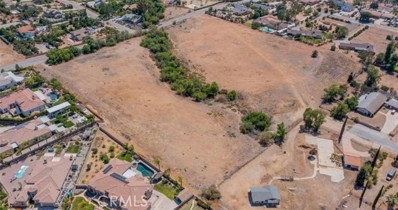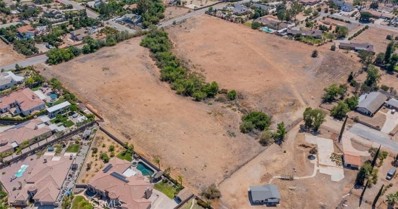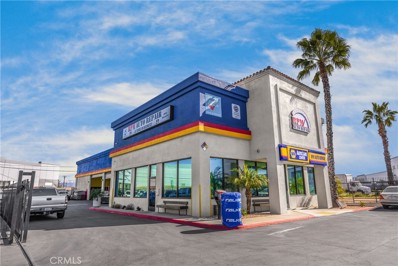Riverside CA Homes for Rent
- Type:
- Single Family
- Sq.Ft.:
- 1,905
- Status:
- Active
- Beds:
- 4
- Lot size:
- 0.16 Acres
- Year built:
- 1989
- Baths:
- 3.00
- MLS#:
- IV24159163
ADDITIONAL INFORMATION
Assumable VA Loan !! This charming four-bedroom, three-bathroom home is in one of the most desirable communities in Riverside. The curb appeal of this contemporary home immediately draws your attention. It has brick-trimmed walls, walkways with steps, and a beautifully landscaped front yard. Upon entry, you're greeted with a double door, wood flooring, and tile flooring. The large living room features a vaulted ceiling giving you that roomy feeling. Head into the spacious family room complimented by a brick fireplace. The kitchen opens to the family room and features granite countertops and breakfast bar seating. There is a downstairs bedroom and bathroom. The indoor laundry is also located downstairs. Venture up the staircase to the master suite with wood floors, a dual vanity, a walk-in shower, and a soaking tub. You'll love the walk-in closet. The additional two upstairs bedrooms have wood floors with a Jack & Jill bathroom. Most of the windows have wood shutters. Exit to the backyard from your family room sliding glass doors. Entertaining or just relaxing is a delight under the large, covered, brick-trimmed patio waiting. The back yard offers a storage shed, dog-run, fruit trees, and planter boxes. If you love baseball, you will enjoy your batting cage! Smart devices include a Nest Thermostat and a Ring doorbell motion sensor. The home is cooled by the Central Air and a whole house fan. The HVAC system was replaced about five years ago and a oversized two car garage. No Mello-Roos Taxes and NO HOA! Located near an award-winning schools, family park and shopping.
- Type:
- Land
- Sq.Ft.:
- n/a
- Status:
- Active
- Beds:
- n/a
- Lot size:
- 3.65 Acres
- Baths:
- MLS#:
- CV24165304
ADDITIONAL INFORMATION
REDUCTION!!! RECUCTION!!! REDUCTION!!! Opportunity to build their dream home on this beautiful area of Orange Crest/ Wood Crest secluded vicinity. 2 Parcels sold together for your convenience in owning total 3.65 Acres. Plans to build a home have been approved by city of Riverside and features 5,400 SQFT. approval, septic tank installation also approved or you can connect Public sewer at your choice. Convenient stores nearby, similar listing horse properties going for over 1.7 million with only 1/2 acre lots. Make this property a priority to view and make it a dream come true.
- Type:
- Single Family
- Sq.Ft.:
- 2,854
- Status:
- Active
- Beds:
- 4
- Lot size:
- 0.26 Acres
- Year built:
- 2004
- Baths:
- 4.00
- MLS#:
- IV24157927
ADDITIONAL INFORMATION
Incredible opportunity to own this amazing 4BR 4Bath home located in a quiet 0.26 acre corner lot in the highly desirable Orangecrest neighborhood. The master suite is on the main floor with separate his and hers walk in closet and an enhanced ensuite bath with dual sink vanity and a separate bath tub and shower. The other 2 bedrooms and 2 bathrooms are also on the main floor. The spacious kitchen boasts a new stainless steel double oven, a new stove top, a large island, granite counters and plenty of storage spaces. Upstairs you will find a full suite, one bedroom, one full bath, a large loft and a built in desk with built in cabinets; perfect as a guest suite. Crown molding all throughout adds architectural character to this home. Ceiling fans in all 4 bedrooms and family room which features dual control light switches in the main hallway. Indoor laundry with sink is located on the main floor with ample cabinets for storage and easy access to the attached 2-car garage. Relax in your own backyard with a gazebo and a cascading waterfall feature. YES, the home comes with 16-panel solar. Conveniently located in close proximity to top rated schools, parks, library, shopping, dining and entertainment. Close to freeway access.
- Type:
- Single Family
- Sq.Ft.:
- 2,026
- Status:
- Active
- Beds:
- 4
- Lot size:
- 0.11 Acres
- Year built:
- 2024
- Baths:
- 2.00
- MLS#:
- IV24157736
ADDITIONAL INFORMATION
Beautiful and sprawling, this very popular 2,026 sq/ft single-story floor plan is in the desirable Orangecrest neighborhood of Riverside. All Argento @ Citrine homes are single story and offer soaring 9-ft ceilings and large windows to let in natural light. This home is enhanced with a north-facing location on a cul-de-sac street and steps from one of the community parks. This floor plan boasts a large kitchen/great room combo that gives you plenty of room for entertainment and family fun. The stylish kitchen features a large island with sink, an abundance of traditional white shaker recessed-panel thermofoil cabinets, Quartz countertops, Whirlpool® stainless steel appliance package consisting of electric range, microwave, and dishwasher, and large walk-in pantry. The great room opens to the nice back yard perfect for family gatherings and relaxing in in the evenings. There 4 bedrooms and 2 full bathrooms. The primary bathroom offers large shower, linen closet, dual sink vanity, in addition to a large walk-in closet. This home sits on an estimated 4,699 sq/ft lot with driveway and two-car garage. The two community parks will offer outdoor family fun with playground equipment, dog parks, and open spaces! Great schools are nearby as well! Photo is a rendering of the model. Buyer can either lease or purchase the Solar.
- Type:
- Single Family
- Sq.Ft.:
- 2,026
- Status:
- Active
- Beds:
- 4
- Lot size:
- 0.11 Acres
- Year built:
- 2024
- Baths:
- 2.00
- MLS#:
- CRIV24157736
ADDITIONAL INFORMATION
Beautiful and sprawling, this very popular 2,026 sq/ft single-story floor plan is in the desirable Orangecrest neighborhood of Riverside. All Argento @ Citrine homes are single story and offer soaring 9-ft ceilings and large windows to let in natural light. This home is enhanced with a north-facing location on a cul-de-sac street and steps from one of the community parks. This floor plan boasts a large kitchen/great room combo that gives you plenty of room for entertainment and family fun. The stylish kitchen features a large island with sink, an abundance of traditional white shaker recessed-panel thermofoil cabinets, Quartz countertops, Whirlpool® stainless steel appliance package consisting of electric range, microwave, and dishwasher, and large walk-in pantry. The great room opens to the nice back yard perfect for family gatherings and relaxing in in the evenings. There 4 bedrooms and 2 full bathrooms. The primary bathroom offers large shower, linen closet, dual sink vanity, in addition to a large walk-in closet. This home sits on an estimated 4,699 sq/ft lot with driveway and two-car garage. The two community parks will offer outdoor family fun with playground equipment, dog parks, and open spaces! Great schools are nearby as well! Photo is a rendering of the model. Buyer c
$740,000
9659 Tuco Lane Riverside, CA 92508
- Type:
- Single Family
- Sq.Ft.:
- 2,227
- Status:
- Active
- Beds:
- 4
- Lot size:
- 0.13 Acres
- Year built:
- 2022
- Baths:
- 3.00
- MLS#:
- OC24152418
ADDITIONAL INFORMATION
Welcome to Madeira, a stunning Citrine community home in the sought-after Orangecrest neighborhood. This 4-bedroom, light-filled open-concept home is just over 1 year old. As you step through the front door, you're greeted by a welcoming entryway. Moving towards the grand room, you'll notice the soaring high ceilings that enhance the spaciousness of the downstairs living area. The kitchen is a chef's dream—featuring upgraded quartz countertops, sleek dark gray wood cabinets, ample storage, and a center island. The adjacent dining area is generously sized, perfect for hosting large gatherings, and flows seamlessly into the grand room. On the main floor, there's a convenient bedroom and a full bathroom. The home provides direct access to a well-sized, attached 2-car garage. Upstairs, the versatile loft can easily be converted into a fifth bedroom, office, or workout room. The primary suite is a serene retreat with space for a sitting area. It boasts a large walk-in closet and an elegant primary bathroom with dual sinks, a dark stained wood vanity topped with quartz, a soaking tub, and a spacious shower. The two additional bedrooms upstairs feature mirrored wardrobe doors. The hall bathroom has a dark stained vanity and quartz countertop. At the end of the hallway, you'll find a laundry room. Outside, you'll be amazed by the sparkling pool, complete with a Baja shelf and a built-in umbrella stand—perfect for enjoying sunny California days. The home is equipped with two seller-owned solar systems, one with a backup battery for added peace of mind. Additional upgrades include luxury vinyl flooring throughout, coordinating carpet in the secondary bedrooms, custom window treatments, energy-efficient appliances, and a neutral color palette. Just around the corner, the community park offers a playground, a fenced dog area, BBQs, and picnic tables. This home is located within the Riverside Unified School District (RUSD), known for its outstanding AVID programs and proximity to highly-rated schools. You'll also enjoy easy access to March Air Reserve Base, shopping, and entertainment.
- Type:
- Single Family
- Sq.Ft.:
- 2,227
- Status:
- Active
- Beds:
- 4
- Lot size:
- 0.11 Acres
- Year built:
- 2022
- Baths:
- 3.00
- MLS#:
- WS24154847
ADDITIONAL INFORMATION
Location Location Location. Almost Brand New home , Less than Two years old .This stunning 4 bed 3 bath plus one open loft upstairs home is located in the highly sought after Riverside Unified school district- Martin Luther King High School, Mark Twain Elementary and Augustus Miller Middle School. This home boasts an open concept floor plan, stainless steel gas stove, dishwasher and microwave, upstairs laundry room. Amenities include tot lot, event lawn, basket ball half court and 2 dog parks. Buyers need to assume the Solar Lease Contract. DISCLAIMER : SOME OF THE IMAGES USE ARE AI GENERATED FURNITURE AND DOES NOT REPRESENT THE ACTUAL PROPERTY.
$1,199,990
15791 Prairie Way Riverside, CA 92508
- Type:
- Single Family
- Sq.Ft.:
- 3,622
- Status:
- Active
- Beds:
- 4
- Lot size:
- 0.93 Acres
- Year built:
- 1983
- Baths:
- 3.00
- MLS#:
- TR24149525
ADDITIONAL INFORMATION
Beautiful 3,622 sq.ft home with Orchard on 0.93 Acres corner lot. This property has its own private gate and the entire property is fenced. Upon Entering you will find a Stunning Winding Stairway that leads to a Large Loft with Fireplace and Private Balcony. Upstairs also features: Primary Bedroom with En Suite, Soaking Jacuzzi Tub, and 3 Additional Bedrooms. Downstairs you will find the Formal Living Room with Beautiful Brick Fireplace, Formal Dining Room which opens to a Sunroom, Large Kitchen, Breakfast Nook, Indoor Laundry and Powder Room. Centered Downstairs is an Additional Living Space Perfect for Entertaining with Wet Bar. The Private Backyard with Wraparound Covered Patio and Gazebo, Lush Landscaping and your own Orchard.
$550,000
15553 Wood Road Riverside, CA 92508
- Type:
- Land
- Sq.Ft.:
- n/a
- Status:
- Active
- Beds:
- n/a
- Lot size:
- 2.94 Acres
- Baths:
- MLS#:
- CRIV24145136
ADDITIONAL INFORMATION
Build your dream home on this prime piece of real estate in desirable area of Riverside. This is almost 3 acres of flat land. There is 2 Parcels on this sale. (280-210-018 and 280-210-019). This property is rural/agricultural zoned may be eligible for potential residential development or investment ventures. There is a water meter and electricity on property. Property is very close to schools, restaurants, shops etc. All interested parties are advised to do their due diligence regarding all aspects of these lots
- Type:
- Single Family
- Sq.Ft.:
- 2,674
- Status:
- Active
- Beds:
- 5
- Lot size:
- 0.09 Acres
- Year built:
- 2018
- Baths:
- 4.00
- MLS#:
- TR24145276
ADDITIONAL INFORMATION
Welcome to this stunning residence, built in 2018. This beautiful home features 5 spacious bedrooms, 4 bathrooms, and a versatile bonus room, offering ample space for both relaxation and entertainment. Highlights of this property include: Gorgeous Updated Kitchen: A generous sized kitchen with modern appliances, beautiful granite counters and oversize island, with abundant natural lighting. Primary Suite, and an additional junior ensuite. Walk in closets: Located in all bedrooms. LVP Flooring: Durable and elegant flooring throughout the home. Custom Stone Baseboards: High-end finishes that add a touch of sophistication. Convenient Downstairs Bedroom and Full Bath: Ideal for guests or as a private suite. Cozy Fireplace. Oversized Garage: Plenty of room for vehicles and additional storage. Energy-Efficient Solar Panels. Tankless Water Heater: Enjoy endless hot water while saving on energy costs. Laundry Room: conveniently located indoors, as well additional laundry hook ups in the garage The large Energy Star windows throughout the home allow for plenty of natural light, creating a bright and inviting atmosphere. With its prime location in Riverside, this home is close to schools, shopping centers, and recreational facilities.
- Type:
- Single Family
- Sq.Ft.:
- 3,186
- Status:
- Active
- Beds:
- 6
- Lot size:
- 0.18 Acres
- Year built:
- 2004
- Baths:
- 3.00
- MLS#:
- AR24134210
ADDITIONAL INFORMATION
TURNKEY! Nestled in prime Orangecrest, your dream home built for entertaining awaits! Property replete with wide plank vinyl flooring and a modern open and airy layout. The main floor seamlessly transitions from dining area to an impressive living room highlighted by a built-in entertainment wall. The kitchen is highlighted, with custom maple cabinetry, sleek granite countertops, and stainless steel appliances. Living room equipped with recessed lighting and surround sound. Main level finishes off with a guest bedroom and full bath. Ascending the staircase, you’ll find that the primary suite features a built-in entertainment wall with LED lighting and electric fireplace, spacious walk-in closet, and a grand spa-like bath with both shower and jetted tub. A separate generously sized laundry room and 4 additional guest bedrooms with a shared double sink vanity & tub shower bathroom complete the second level. Step outside through a glass slider, and you’ll find a superb backyard perfect for all things relaxing and hosting. Featuring a Palapa cabana with built-in BBQ area, in-ground basketball hoop, and 2 decks with a gas fireplace. Property offers an abundant of parking and is hardscaped with a detachable gate for RV/boat parking. Close proximity to schools, Bergamont Park, General Old Golf Course, and local grocery stores (Albertsons, Sprouts Farmers Market, Stater Bros. Market).
$849,900
8162 Angel Lane Riverside, CA 92508
- Type:
- Single Family
- Sq.Ft.:
- 2,617
- Status:
- Active
- Beds:
- 4
- Lot size:
- 0.19 Acres
- Year built:
- 2003
- Baths:
- 3.00
- MLS#:
- IV24127275
ADDITIONAL INFORMATION
ORANGECREST- Beautifully maintained four Bedroom three bath home on a quiet interior cul-de-sac lot! Main floor consists of the large great room and dining room, open concept kitchen, main floor bedroom and bath; Upstairs contains the bonus/family room, large primary suite with walk-in closet and spacious bath; two additional family bedrooms and shared bath and the convenient laundry room. Over-sized tandem three car garage, large covered patio and an large backyard with separate dog run. Close to shopping, schools and transportation corridors.
$1,299,000
18398 Moss Road Riverside, CA 92508
- Type:
- Single Family
- Sq.Ft.:
- 3,700
- Status:
- Active
- Beds:
- 5
- Lot size:
- 0.9 Acres
- Year built:
- 2000
- Baths:
- 5.00
- MLS#:
- IV24050116
ADDITIONAL INFORMATION
Welcome to this custom-built Crystal Ridge Estates home. Once you ascend the private driveway, passing the rustic granite boulders and majestic flagpole to this secluded hilltop perch, the city lights and sunset views will astound you. Feel the continuous refreshing breeze on your face as you walk to the front door. As you enter the entry foyer you are greeted with soaring ceilings and porcelain tile flooring. Through arched doorways the formal living room is to your left and the dining room to your right. The dining room features contrasting Cherrywood flooring inlaid with a lighter Maplewood giving it an old-world feel. Progressing forward you pass under the unique upper-level banister bridge and into the great room where you can entertain family and friends in high fashion, intimate gatherings around the fireplace or large-scale holiday buffets around the oversized granite service island. Prepare family meals in your gourmet kitchen complete with granite counter tops, porcelain tile flooring and stainless-steel appliances, including 6 burner gas range and 2 convection ovens. If the gathering needs more space, flow outside through Bay windows and doors onto the covered patio, featuring a pizza oven, stainless steel sink with dedicated hot water, hibachi grill surrounded by a granite high-top bar. Enjoy a wood fired homemade pizza overlooking the rear yard with an abundance of various fruit producing trees. Guests may comfortably spend the night in the lower level ensuite with newly updated bathroom. When the festivities are complete, retire to the upper-level in the privacy of your primary suite and enjoy the city lights from the viewing deck or a soak in the oversized bath tub. Located across the banister bridge is an additional living space unto itself. Kids can play games, or you could quietly read a book in the considerable loft area which is also wired to be an office space. Secluded at this end of the upper level is an additional ensuite and 2 bedrooms that share a Jack and Jill bathroom. This uniquely located hilltop estate is ideal for active families or multi-generational living and with space for RV parking and (2) 2-car garages complete with ample storage and work benches, ideal for an industrious couple living life to the fullest with an occasional visit from the grand kids. See supplement for a list of the 16 fruit producing trees. The undeveloped land to the West of the propety is ideal for a ADU or large work???????????????????????????????????????? shop.
- Type:
- Single Family
- Sq.Ft.:
- 2,027
- Status:
- Active
- Beds:
- 4
- Lot size:
- 0.2 Acres
- Year built:
- 1988
- Baths:
- 3.00
- MLS#:
- OC24203989
ADDITIONAL INFORMATION
Stunning Renovation in the Heart of Orangecrest! Welcome to this beautifully updated two-story home in the highly sought-after Orangecrest community. As you step inside, you’ll be greeted by vaulted ceilings and an open, airy feel. Boasting spacious bedrooms and modern bathrooms this home offers the perfect blend of comfort and style. The interior has been tastefully upgraded with sleek laminate flooring throughout. The fully remodeled kitchen is a chef’s dream, featuring brand-new cabinets, elegant quartz countertops, and top-of-the-line stainless steel appliances. The bathrooms have been transformed into luxurious retreats, offering a spa-like experience in the comfort of your own home. Enjoy peace of mind with a brand-new roof, HVAC system, and recessed lighting throughout. The convenience continues with an in-unit washer and dryer, plus renovated garage. This home provides ample outdoor space and is located near shopping, major freeways, and a nearby community park. Best of all—no HOA fees! Don’t miss this opportunity to own a truly turn-key home in one of Riverside’s most desirable neighborhoods. Make Orangecrest your new home today!
- Type:
- Land
- Sq.Ft.:
- n/a
- Status:
- Active
- Beds:
- n/a
- Lot size:
- 1.21 Acres
- Baths:
- MLS#:
- PW24106817
ADDITIONAL INFORMATION
Discover this prime 1.21-acre lot in the exclusive Alessandro Arroyo neighborhood. Surrounded by elegant homes, this spacious property offers a fantastic opportunity to build your dream residence. With all utilities readily available at the street and the lot already rough graded, the preparation work is done, allowing you to focus on planning and constructing your perfect living space. The community's CC&Rs stipulate a minimum home size of 3,500 square feet, ensuring a luxurious living environment. Enjoy the benefits of low property taxes and an affordable HOA fee of just $45 per month. Don't miss out on this exceptional opportunity!
- Type:
- Single Family
- Sq.Ft.:
- 1,056
- Status:
- Active
- Beds:
- 3
- Lot size:
- 0.3 Acres
- Year built:
- 1964
- Baths:
- 2.00
- MLS#:
- PW24101986
ADDITIONAL INFORMATION
Buyers may qualify for down payment assistance, please contact me for more information. Fantastic, single level WOODCREST home with a multitude of upgrades. If you can dream it this lot is ready to make it happen! Big trucks, RV's, 5th Wheels, room to build a kid friendly play area, add a pool, plant a garden, add a Casita or have all your friends and family over !!!! The 13,068 sq. ft. property is entirely fenced and gated, has new concrete and some new trees, privacy fencing. One car garage but space for more parking or more garages to be built, access to city sewer hookup ready to install. Offering 1056 sq. ft. of living space, including a living room with cozy fireplace, upgraded flooring, updated kitchen, quartz countertops, stainless steel appliances, spacious dining area, updated bathrooms, abundant closet space, new light fixtures, updated interior electrical, new interior paint, newer AC, new water heater, 2 year old septic tank, and laundry room off kitchen. Just a short drive to Lake Matthews, California Citrus State Historic Park, Sycamore Canyon Park, March Air Base and Lake Perris. Easy access to major freeways, and close to shopping, restaurants and entertainment.
- Type:
- Single Family
- Sq.Ft.:
- 2,594
- Status:
- Active
- Beds:
- 4
- Lot size:
- 0.14 Acres
- Year built:
- 1989
- Baths:
- 4.00
- MLS#:
- SW24054707
ADDITIONAL INFORMATION
Welcome to 19939 Nipoma Ct, this exceptional POOL HOME is nestled on a quiet cul-de-sac in the highly sought-after Orangecrest neighborhood. This stunning property stands out as one of the largest homes in the area, offering an impressive 6000 sqft lot and boasting 4 bedrooms and 3 ½ baths within its generous 2594 sqft of living space. Upon entry, you're welcomed into an inviting living space adorned with vaulted ceilings and a graceful staircase, all complemented by luxurious porcelain tile floors throughout the main living areas. The main level showcases a chef's kitchen, fully remodeled with custom cherry wood cabinets and exquisite granite countertops. Adjacent, the dining room features custom built-in cabinets and a convenient wine fridge, perfect for hosting guests. The expansive family room showcases custom oak cabinets and a cozy fireplace. Completing the main floor are a laundry room and a half bath. Ascending to the second floor, two guest rooms share a beautifully updated bathroom, while a third guest room offers an ensuite, providing versatility as a second master suite. The expansive master bedroom features a luxurious custom bathroom with an oversized bathtub, double sinks, and a beautiful custom tile shower. His and her walk-in closets, outfitted with custom cabinetry, offer ample storage space. Outside, an oasis awaits with a large Alumawood patio cover alongside an in-ground pebble tec swimming pool and spa. The property is surrounded by a split-face concrete block wall which provides that extra touch of privacy. A custom shed provides convenient storage for pool essentials. Additional features include an oversized two-car garage, newer dual HVAC systems, custom wood window shutters throughout, elevating the elegance of each room, mature fruit trees dotting the landscape, offering a delightful addition to this already exquisite property. This wonderful family property is within walking distance to award-winning schools and community parks, making it a rare find in Orangecrest. Don't miss the opportunity to make it yours. Schedule a viewing today and prepare to fall in love with your new home.
$3,750,000
14787 Wood Road Riverside, CA 92508
- Type:
- Single Family
- Sq.Ft.:
- 5,600
- Status:
- Active
- Beds:
- 7
- Lot size:
- 2.61 Acres
- Year built:
- 2006
- Baths:
- 6.00
- MLS#:
- SW24049522
ADDITIONAL INFORMATION
Dream of living on a private family compound? Look no further! Rare opportunity to own two custom-built homes on almost 3 acres designed by architect Donald J. Fears. This property is perfect for the multi-generational family looking to live in the highly sought after Orangecrest Area of Riverside. Private entrance & gated family compound offers more than the eyes can see. The exquisite French Country main residence boasts over 4100 square feet with 3 main floor bedrooms, 3 full baths, elegant formal living & dining spaces along with a large family room. There is a chefs dream kitchen with built in fridge freezer, double ovens, large 10’ prep island, plenty of storage and enormous walk in pantry. On the second level, there is a large living/game room area, complete with mini primary sized bedroom, kitchenette, bath & beamed ceilings. Arched doors, 7 1/2” baseboards, custom cabinetry and built-ins throughout, wainscoting, columns, french doors, 2 fireplaces, primary retreat, custom wood/wrought iron entry door, 10’ ceilings & in some areas almost 20’ beamed ceilings, 3 car attached finished garage plus much more. The adorable secondary residence mimics the esthetics of the main home, has its own address and is just footsteps away. It is the perfect in-law quarters complete with 3 bedrooms, 2 baths, gas fireplace, 2 car attached finished garage & covered patio. An unfinished attic allows for additional future space for storage or convert it into your little private hideaway. With lots of beautiful views from indoors & out, its hard not to fall in love with this property. Car enthusiasts will love the massive detached garage with 2 large roll up doors, loft, plenty of storage and workspace along with a 10k lb vehicle lift. Plenty of parking, storage, RV parking and entertaining space on your property. From day one, the planning and building of these homes has been meticulously thought out and cared for. The grounds are perfectly landscaped & manicured with lush trees that adorn the entire property, giving you plenty of privacy. As if that isn’t enough, there are two “his and her” structures to provide that additional space and storage you’ve always wanted. The 1800 sqft shop is currently used as a garage/workshop & the 1500 sqft shop is a “she shed” in progress. Septic certification & termite clearances completed. Private tours must be scheduled in advance; see showing instructions for more details. Low tax rate & NO HOA. Must see in person to appreciate.
$1,400,000
18805 Moss Road Riverside, CA 92508
- Type:
- Other
- Sq.Ft.:
- 1,016
- Status:
- Active
- Beds:
- n/a
- Lot size:
- 4.06 Acres
- Year built:
- 1954
- Baths:
- MLS#:
- IV24009583
ADDITIONAL INFORMATION
A Great opportunity to own 4.060 acre lot to build 7 Single Family Residentials next to Mission Grove Shopping Center, 10 min to UCR and Downtown Riverside with Great School District. Don't miss out on this GEM of the neighborhood. Beautiful and unique in a dominant position with amazing views. This property boast a beautiful location convenient and with lots of privacy, large living room ideal for entertainment! property features 2 Bedrooms, 2 full baths. This Beauty has been completely renovated with high quality finishes, enter to gleaming laminate floors running through the living room! New Kitchen cabinets spacious kitchen with lots of cabinet space! Fresh paint, new flooring and cozy fireplace, perfect for a family event where guest will enjoy the beautiful views. BUYERS IS ADVISE TO VERIFY ALL INFORMATION/LAND USES WITH THE CITY/COUNTY/COUNTY OF RIVERSIDE!!
$499,000
Merlot Court Riverside, CA 92508
- Type:
- Land
- Sq.Ft.:
- n/a
- Status:
- Active
- Beds:
- n/a
- Lot size:
- 1.27 Acres
- Baths:
- MLS#:
- CREV23226962
ADDITIONAL INFORMATION
Beautiful lot located at the end of a quiet cul-de-sac in the prestigious Alessandro Arroyo Homeowners Association. This serene 1.27 acre property is accessed by a private bridge and is nestled amongst some of the most beautiful homes in the area. All utilities are available at the street and the property is graded and ready to build. The seller has completed all soil & percolation testing and has full home plans that have been approved by the City and HOA. CC&Rs require that all homes in the community be at least 3500 square feet (average size of all homes in the community is 5863 SQFT). This area features low property taxes & a minimal $45/month HOA fee. You won't find a better property in Riverside to build your dream home! Don't wait to see it!
- Type:
- Single Family
- Sq.Ft.:
- 2,068
- Status:
- Active
- Beds:
- 4
- Lot size:
- 0.42 Acres
- Year built:
- 1989
- Baths:
- 2.00
- MLS#:
- CRDW23220356
ADDITIONAL INFORMATION
Beautiful Single Story Home Centrally Located To Major Freeways and Shopping Center. Perfect community for Growing Family. Great Location!!
$775,000
Moss North Riverside, CA 92508
- Type:
- Land
- Sq.Ft.:
- n/a
- Status:
- Active
- Beds:
- n/a
- Lot size:
- 4.78 Acres
- Baths:
- MLS#:
- CRIV23217621
ADDITIONAL INFORMATION
Are you Considering Building a Home or Homes ? Here is 4.78 Acres in the lower part of Overlook. Its a Nice Upscale Neighborhood and you can Build a Single or 2 Story Home or Homes. Water, Gas and Elect are Available and Seller has a Perk Test done. Close to Mission Grove Shopping Center, Restaurants, and Movie Theaters and Hiking and Biking and walking Trails. Its in a Exclusive Upscale Neighborhood in The Overlook Area Zoning is RE. Ready to Build. All Buyers to do their own Due Diligence through the City of Riverside. Must submit Proof of Funds with all Offers. Seller is Motivated To Sell Both Lots. Bring Your Buyers
$775,000
Moss North Riverside, CA 92508
- Type:
- Land
- Sq.Ft.:
- n/a
- Status:
- Active
- Beds:
- n/a
- Lot size:
- 4.78 Acres
- Baths:
- MLS#:
- IV23217621
ADDITIONAL INFORMATION
Are you Considering Building a Home or Homes ? Here is 4.78 Acres in the lower part of Overlook. Its a Nice Upscale Neighborhood and you can Build a Single or 2 Story Home or Homes. Water, Gas and Elect are Available and Seller has a Perk Test done. Close to Mission Grove Shopping Center, Restaurants, and Movie Theaters and Hiking and Biking and walking Trails. Its in a Exclusive Upscale Neighborhood in The Overlook Area Zoning is RE. Ready to Build. All Buyers to do their own Due Diligence through the City of Riverside. Must submit Proof of Funds with all Offers. Seller is Motivated To Sell Both Lots. Bring Your Buyers
- Type:
- Business Opportunities
- Sq.Ft.:
- n/a
- Status:
- Active
- Beds:
- n/a
- Baths:
- MLS#:
- PW23024493
ADDITIONAL INFORMATION
LOCATION, LOCATION, LOCATION! Turnkey full-service, well established, stable auto repair business opportunity with long-term clientele. This well-maintained, clean, organized business is located in a freestanding building in the heavily populated City of Riverside. The leased building offers 4-double bays with 4 vehicle lifts, 1 flat lift, customer waiting area, reception, private office, 2 bathrooms, storage room, ample customer parking, and secure overnight vehicle parking. The business model offers tire sales, emission/smog testing, general auto repair, DMV services, fleet service, and an auto wholesale license. There are currently 5 full-time employees. AAA Shop, NAPA Auto Care Center, ASE certified, and long- term triple net lease is in place. Located in a high traffic intersection just off the 215 freeway with excellent visibility and access to attract new customers. After 35+ years of growing the business, the owner is hanging up his work shoes and retiring… he says it’s time to travel! NDA (Non-Disclosure Agreement) is required before financial information is disclosed. SBA loan with 10% down is available for qualified buyers.
$1,170,000
Wood Road Riverside, CA 92508
- Type:
- Land
- Sq.Ft.:
- n/a
- Status:
- Active
- Beds:
- n/a
- Lot size:
- 3.93 Acres
- Baths:
- MLS#:
- CRCV22236529
ADDITIONAL INFORMATION
Just Reduced $80K for a quick sale. Great 3.93 acres lot is located at a convenient location next to residential communities, orchard farms, and Commercial Retail areas, ideal location for nursery, accessible from front via Wood Rd and back via Prairie Way, south lot of 15855 Wood Rd, walking distance to shopping centers. The property is close to Van Buren Blvd, near restaurants, Albertson's, Chase Bank, Domino’s Pizza, Walgreen, Kohl’s, and Martin Luther King High School, all flat and usable land, water table is about 10 feet underground with plenty of water available. There was a gasoline water pump to pump water for irrigation. There are greenhouses framing materials available. There is a creek along the south side boundary line providing plenty of water for irrigation for free. There will be potential to rezone the property to Commercial Retail zoning. Buyer to contact local government agencies to verify the land use and rezoning possibility.

Riverside Real Estate
The median home value in Riverside, CA is $590,700. This is higher than the county median home value of $536,000. The national median home value is $338,100. The average price of homes sold in Riverside, CA is $590,700. Approximately 52.85% of Riverside homes are owned, compared to 42.03% rented, while 5.13% are vacant. Riverside real estate listings include condos, townhomes, and single family homes for sale. Commercial properties are also available. If you see a property you’re interested in, contact a Riverside real estate agent to arrange a tour today!
Riverside, California 92508 has a population of 314,858. Riverside 92508 is more family-centric than the surrounding county with 35.72% of the households containing married families with children. The county average for households married with children is 35.14%.
The median household income in Riverside, California 92508 is $76,755. The median household income for the surrounding county is $76,066 compared to the national median of $69,021. The median age of people living in Riverside 92508 is 31.9 years.
Riverside Weather
The average high temperature in July is 94.2 degrees, with an average low temperature in January of 42.4 degrees. The average rainfall is approximately 11.3 inches per year, with 0 inches of snow per year.
