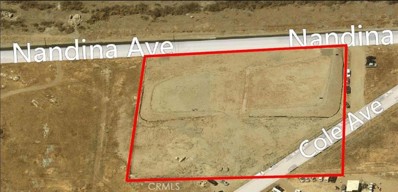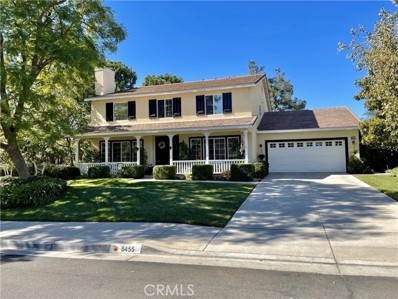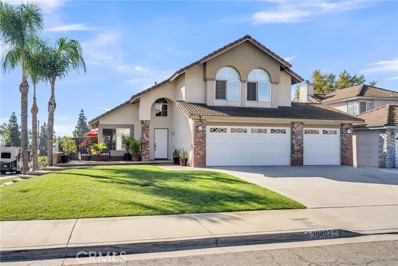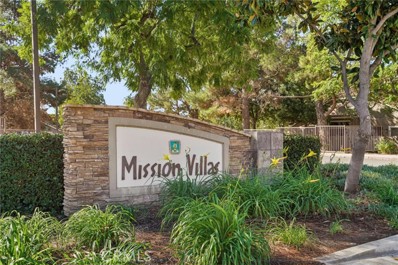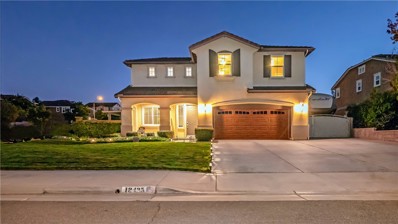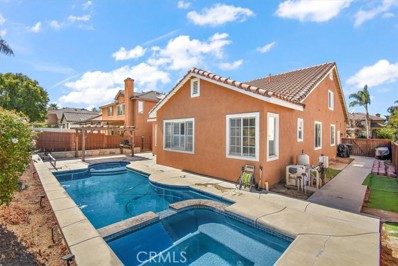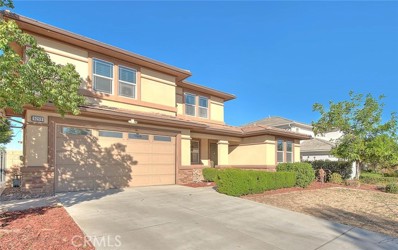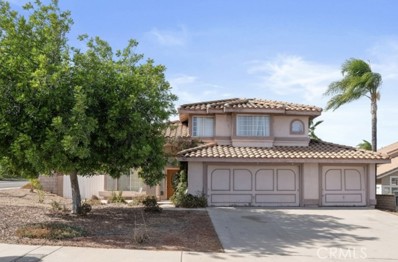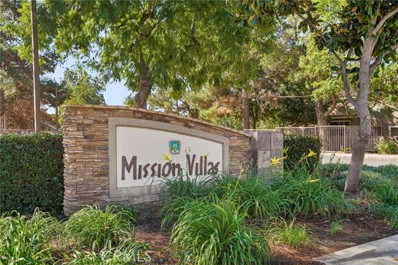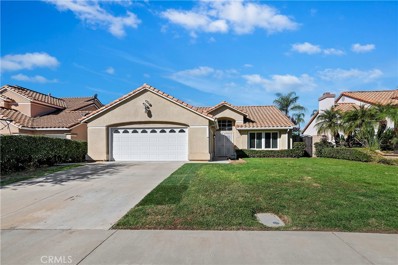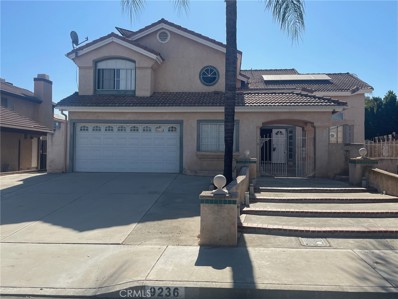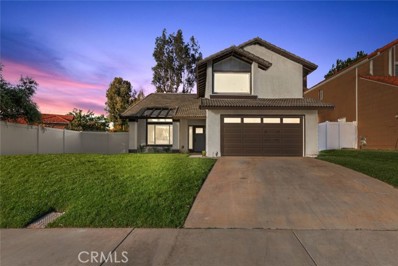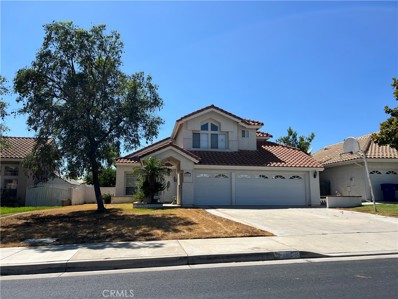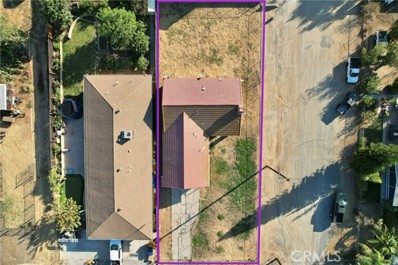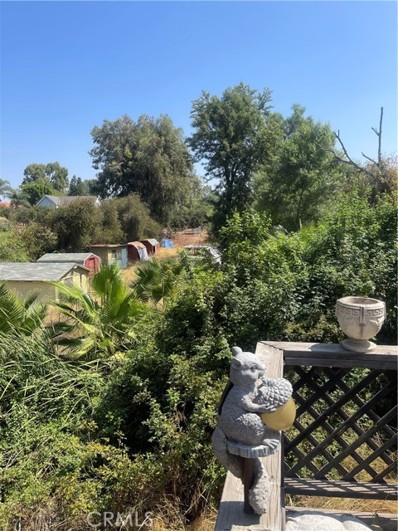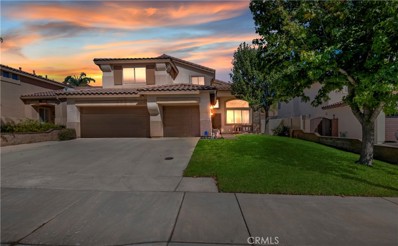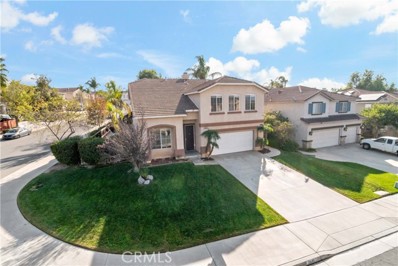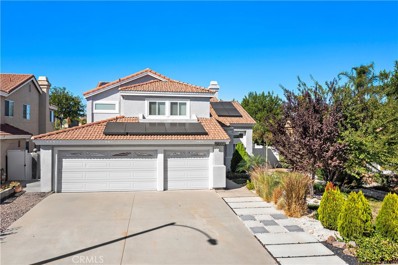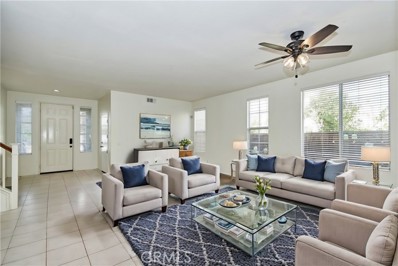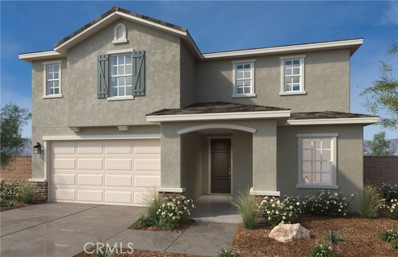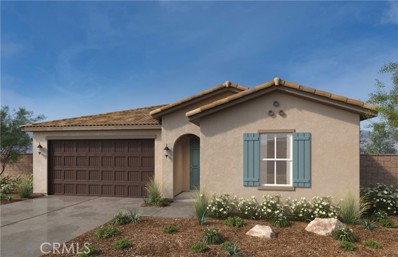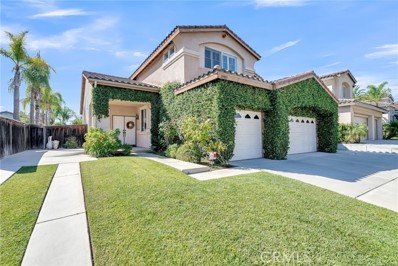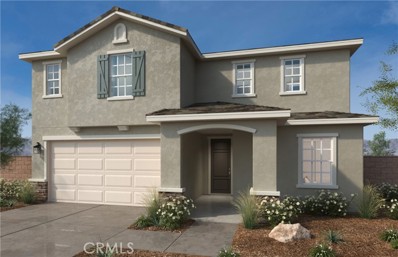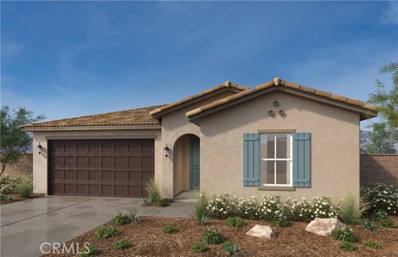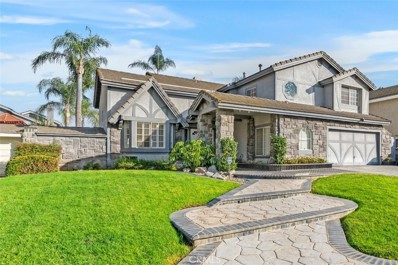Riverside CA Homes for Rent
- Type:
- Land
- Sq.Ft.:
- n/a
- Status:
- Active
- Beds:
- n/a
- Lot size:
- 2.36 Acres
- Baths:
- MLS#:
- IV24223401
ADDITIONAL INFORMATION
Calling all contractors and owner-builders! Here’s a rare opportunity to acquire an entirely usable 2.36-acre parcel, offering spectacular potential and flexibility. Located in a desirable area and zoned A-1, this lot is ready to be subdivided into two 1-acre parcels—each with the capacity to accommodate a main home and an ADU, allowing for multi-generational living or additional rental income. Key features of this property include two graded pads. Two spacious graded pads provide an ideal foundation, saving time and resources for initial site preparation. Utilities and Accessibility: Enjoy paved road access with Western Municipal Water access conveniently located just across the street. Electricity is available at the pole directly in front of the property, and propane delivery is the solution for gas utility needs. Development-Ready: The seller has grading and building plans for a residence with a detached garage on one of the pads—an ideal jump-start for those looking to streamline their project timeline. This lot presents incredible potential for designing two separate estates or a single, expansive property with multiple dwellings. Builders and future owners are encouraged to thoroughly research zoning and land use with the county and utility departments to maximize this lot’s potential. Take advantage of this remarkable development opportunity—create a custom property capitalizing on scenic views, privacy, and versatile zoning! The property is fully fenced!
Open House:
Saturday, 11/16 12:00-3:00PM
- Type:
- Single Family
- Sq.Ft.:
- 3,521
- Status:
- Active
- Beds:
- 5
- Lot size:
- 0.21 Acres
- Year built:
- 2000
- Baths:
- 4.00
- MLS#:
- TR24222754
ADDITIONAL INFORMATION
Stunning two-story home in the Orangecrest neighborhood. This 3,521 sqft home has 5 bedrooms, 4 bathrooms with 1 bed/1bath downstairs, and a 9,148 sqft lot. Spacious entry with Cathedral Ceilings leads to the Livingroom and formal Dining Room. Large gourmet kitchen features, stainless steel appliances, butler pantry with upgraded wine refrigeration, solid surface counter tops, large island, and ample cabinets. Two fireplaces. Upstairs, the main suite has his and hers closets, a large walk in shower, and a separate tub. Balcony from master bedroom overlooks greenbelt with beautiful sunset views. Large loft. Backyard has a covered patio/deck the width of the house. Four car garage with garage door that opens into backyard. Backyard is manicured with fruit trees. Home offers access to top-rated schools. Extras: Wired speakers throughout home, large storage space below the stairs. Sellers opted for the 6th bedroom to be a larger loft.
- Type:
- Single Family
- Sq.Ft.:
- 1,970
- Status:
- Active
- Beds:
- 3
- Lot size:
- 0.17 Acres
- Year built:
- 1993
- Baths:
- 3.00
- MLS#:
- IV24221204
ADDITIONAL INFORMATION
Welcome to your dream oasis in the heart of Orangecrest! This stunning three-bedroom, three-bathroom pool home is the perfect blend of luxury, comfort, and modern living. With a beautifully landscaped exterior and a sparkling pool, this property offers an idyllic retreat for relaxation and entertaining. As you enter, you are greeted by an inviting layout that seamlessly connects the spacious living room, dining area, and kitchen. The living room boasts large windows that flood the space with natural light, creating a warm and welcoming ambiance. The kitchen is a culinary delight, featuring quartz countertops, stainless steel appliances, and ample cabinetry for all your storage needs. Whether you're hosting dinner parties or enjoying cozy family meals, this space is designed for both functionality and style. The primary suite is a true sanctuary, complete with an en-suite bathroom featuring dual vanities, a luxurious soaking tub, and a separate shower. Two additional well-appointed bedrooms provide comfort and versatility, perfect for guests, a home office, or a growing family. Each of the bathrooms is tastefully updated, ensuring convenience and elegance throughout the home. Step outside to your own private paradise! The backyard is an entertainer's dream, featuring a sparkling in-ground pool and spa—perfect for sunbathing, pool parties, or quiet evenings. The low-maintenance landscaping provides a serene atmosphere, while a covered patio offers shade for alfresco dining and relaxation. Located in the desirable Orangecrest community, this home is just minutes away from top-rated schools, parks, shopping, and dining options. With its turnkey condition, fresh paint, and modern finishes, this home is ready for you to move in and start making memories. Don’t miss the chance to own this exquisite pool home in one of Riverside's most sought-after neighborhoods.
- Type:
- Condo
- Sq.Ft.:
- 930
- Status:
- Active
- Beds:
- 2
- Year built:
- 1990
- Baths:
- 2.00
- MLS#:
- CRIG24219248
ADDITIONAL INFORMATION
Welcome to your dream oasis in the heart of Mission Grove! This charming 2-bedroom, 2-bathroom condo is nestled with the highly sought-after gated community of Mission Villas, where comfort meets convenience. Step inside to discover a bright and airy living space, perfect for both relaxation and entertaining. The open floor plan seamlessly connects the living room, dining area, and a well-appointed kitchen, making it an ideal spot for gatherings with family and friends. Each bedroom offers a serene retreat, complete with ample closet space and natural light, while the two bathrooms provide modern fixtures and a touch of luxury. Beyond the walls of your new home, you will find a wealth of community amenities designed to enhance your lifestyle. Take a dip in the sparkling pool, unwind in the spa, or enjoy leisurely strolls through the beautifully landscaped grounds. Located just minutes away from an array of restaurants, shopping venues, movie theaters, medical centers, the University of California, Sycamore Canyon Wilderness Park, March Air Reserve Base, the Hidden Valley Wildlife Area, and more, this condo offers the perfect blend of tranquility and accessibility. Experience the vibrant community of Mission Grove and make this delightful condo your new sanctuary. Don't miss out o
Open House:
Saturday, 11/16 12:00-3:00PM
- Type:
- Single Family
- Sq.Ft.:
- 3,370
- Status:
- Active
- Beds:
- 5
- Lot size:
- 0.2 Acres
- Year built:
- 2007
- Baths:
- 3.00
- MLS#:
- IV24224997
ADDITIONAL INFORMATION
Welcome to this upgraded 5 bed 3 bath pristine Mission Ranch home, blending sophisticated style with modern convenience. Enter through the keyless main door, where custom 20x20 ceramic with decorative inlaid tile floors extend from the entryway through the hallway, kitchen, family room, bathrooms, & laundry room, creating a clean, cohesive look. Newer upgraded LED recessed lighting through & premium carpeting with plush padding underfoot adds comfort and sophistication, while window blinds add privacy & elegance to each space. A standout feature is the convenience of a fifth downstairs bedroom, ideal for guests, in-law suite, or private office. The family room centers around a newly upgraded granite-slate tiled gas fireplace & hearth with a refined mantle, creating a cozy gathering space. Just steps away, the kitchen features stainless steel appliances, including a smart dishwasher, newer microwave, sink, faucet & garbage disposal. The centerpiece of the kitchen is a large island also boasting a granite countertop and breakfast bar, making it a perfect spot for casual dining & entertaining. Upstairs, a spacious step-up loft provides versatile space for a media room, extra living, or play area. Each bedroom is well appointed & equipped with ceiling fans while the primary suite offers a luxurious retreat with a soaking tub, dual vanities, & a custom closet organizer for effortless storage. The 3-car tandem garage is impressive with epoxy flooring, custom cabinetry & coded entry. The home also features RV parking with RV-specific amenities like a sub-panel, sewer connection, & widened driveway. As you step out to the water-wise backyard you will notice it was designed for relaxation and entertainment, adorned with palm springs gold rock hardscape & vibrant hibiscus plants & hedges that are kept lush by a timed sprinkler system. Also featuring a patio cover with remote-controlled ceiling fan, stamped concrete with built-in drainage, a built-in Nexgrill BBQ with an oversized granite island, mini fridge, and gas fire pit. LED lighting along the block wall, pathways, and patio cover creates a luxurious, serene evening ambiance. Security features, including Ring doorbell camera, motion-activated lights & custom metal side gate, provide peace of mind, while newer rain gutters, vinyl fence and an in-wall pest control system add convenience. This home offers an elevated living experience in a sought-after neighborhood with award winning schools & nearby shopping.
$768,000
8646 Cabin Place Riverside, CA 92508
Open House:
Sunday, 11/17 12:00-3:00PM
- Type:
- Single Family
- Sq.Ft.:
- 2,449
- Status:
- Active
- Beds:
- 5
- Lot size:
- 0.17 Acres
- Year built:
- 2001
- Baths:
- 2.00
- MLS#:
- CV24220003
ADDITIONAL INFORMATION
Welcome home to 8646 Cabin Place, nestled in the sought-after Orangecrest Country Community of Riverside! On a tranquil cul-de-sac, this stunning POOL HOME boasts a desirable PRIMARY BEDROOM SUITE conveniently situated on the FIRST FLOOR. As you step through the front door, you’re greeted by bright formal areas featuring large picture windows with charming plantation shutters and sleek, newer luxury vinyl flooring that seamlessly flows throughout the home. The modern kitchen is a chef’s dream, offering ample cabinet space, generous countertops, and a stylish island for entertaining and preparation. With five spacious bedrooms, including three on the main floor and two large ones upstairs, there’s plenty of room for family and guests. The family room has an inviting fireplace for cold nights. The expansive primary suite features a luxurious walk-in closet and plantation-shuttered windows for added privacy. The Primary bath has a soaking tub, a walk-in shower and a vanity with double sinks. You’ll also find two full bathrooms conveniently located downstairs. Step outside to your private backyard oasis, which includes a sparkling saltwater pool and a heated spa, all within a low-maintenance landscape that ensures your peace and tranquility with no neighbors behind you. Possible RV parking or room for your toys on the large side yard. This property is perfectly situated in a top-rated school district, with fantastic shopping and transportation options just minutes away. Take advantage of the LOW TAX RATE and LOW HOA. Don’t miss the chance to make this dream home yours!
- Type:
- Single Family
- Sq.Ft.:
- 3,480
- Status:
- Active
- Beds:
- 5
- Lot size:
- 0.17 Acres
- Year built:
- 2011
- Baths:
- 4.00
- MLS#:
- CV24218562
ADDITIONAL INFORMATION
Welcome to this exquisite five-bedroom home. As you step inside, you are greeted by a spacious and open floor plan that flows seamlessly from room to room. The living area is bright and inviting, ideal for relaxation and gatherings. The gourmet kitchen features modern appliances, ample cabinetry, and a convenient island, perfect for culinary endeavors. The backyard is an entertainer's paradise, complete with a sparkling pool and soothing spa, providing a perfect retreat for warm days and evenings. The built-in barbecue area adds to the outdoor living experience, making it easy to host summer barbecues and pool parties. Location this home offers easy access to local amenities, parks, and schools, making it ideal. Don’t miss your chance to own this beautiful property, where comfort meets luxury.
- Type:
- Single Family
- Sq.Ft.:
- 1,941
- Status:
- Active
- Beds:
- 4
- Lot size:
- 0.23 Acres
- Year built:
- 1989
- Baths:
- 3.00
- MLS#:
- IV24219633
ADDITIONAL INFORMATION
In Orangecrest, a highly sought-after area. This home is located in a quiet, well-established community. This home is close to restaurants, supermarkets, a dentist's office, a veterinarian's office, a convenience store, a gas station, parks, schools, freeways, no Mello Roos, and a reasonable tax rate. Come take possession of this house. You can relax and take advantage of the house's vast amount of room. The windows in the two living spaces let in a lot of natural light. Additionally, the kitchen's location between the two living rooms makes entertaining friends and family a breeze. Additionally, spend those chilly evenings in the living room with a warm fire by your fireplace. There are four bedrooms and a huge, fully equipped bathroom in between the three rooms and another large bathroom in the master suite. The spacious master suite is ideal for a single person or a pair. The large backyard provides space for a vegetable garden, a BBQ area, a garden paradise, and a pool. After a tough workday, you and your family will appreciate the backyard area where you can unwind. This house is perfect for hosting family and friends for holidays or other special events because of the quantity of room it gives. Use the spacious three-car garage if you require additional space. Come see this house and make it yours.
- Type:
- Condo
- Sq.Ft.:
- 930
- Status:
- Active
- Beds:
- 2
- Year built:
- 1990
- Baths:
- 2.00
- MLS#:
- IG24219248
ADDITIONAL INFORMATION
Welcome to your dream oasis in the heart of Mission Grove! This charming 2-bedroom, 2-bathroom condo is nestled with the highly sought-after gated community of Mission Villas, where comfort meets convenience. Step inside to discover a bright and airy living space, perfect for both relaxation and entertaining. The open floor plan seamlessly connects the living room, dining area, and a well-appointed kitchen, making it an ideal spot for gatherings with family and friends. Each bedroom offers a serene retreat, complete with ample closet space and natural light, while the two bathrooms provide modern fixtures and a touch of luxury. Beyond the walls of your new home, you will find a wealth of community amenities designed to enhance your lifestyle. Take a dip in the sparkling pool, unwind in the spa, or enjoy leisurely strolls through the beautifully landscaped grounds. Located just minutes away from an array of restaurants, shopping venues, movie theaters, medical centers, the University of California, Sycamore Canyon Wilderness Park, March Air Reserve Base, the Hidden Valley Wildlife Area, and more, this condo offers the perfect blend of tranquility and accessibility. Experience the vibrant community of Mission Grove and make this delightful condo your new sanctuary. Don't miss out on the opportunity to call this fantastic property...home!
- Type:
- Single Family
- Sq.Ft.:
- 1,530
- Status:
- Active
- Beds:
- 3
- Lot size:
- 0.17 Acres
- Year built:
- 1989
- Baths:
- 2.00
- MLS#:
- IV24210759
ADDITIONAL INFORMATION
Discover your dream home in the heart of Orangecrest! This completely upgraded single-story gem features 3 bedrooms and 2 baths, all nestled on a peaceful cul-de-sac. Enjoy a beautifully remodeled kitchen with stainless steel appliances and elegant Quartz counters, complemented by new laminate flooring throughout. The stylishly updated bathrooms boast Quartz counters as well. With new dual-pane windows and fresh interior paint, this home is move-in ready. Step outside to a spacious yard with two new patio covers, perfect for relaxing or entertaining. Walk to excellent schools and enjoy nearby shopping—this is the ultimate family-friendly oasis!
- Type:
- Single Family
- Sq.Ft.:
- 2,340
- Status:
- Active
- Beds:
- 5
- Lot size:
- 0.17 Acres
- Year built:
- 1989
- Baths:
- 3.00
- MLS#:
- OC24211276
ADDITIONAL INFORMATION
This home is located on an interior lot in the Orangecrest neighborhood close to local shopping and restaurants. This home is a diamond in the rough, ready for the next owner to put some TLC into it and make it shine again! This home has an open floor plan that flows from the living room to the dining room, kitchen, and a family room with a fireplace that leads to the back yard with an in-ground pool and spa perfect for entertaining! The garage has a dedicated space for recreational vehicles and storage. With 5 Bedrooms, 3 baths. 1 bedroom and bath located on the main floor for added convenience, this home has plenty of space for most anyone's needs Don't miss the opportunity to own this home. Whether you're looking to renovate and flip for profit or create your forever home, this property offers excellent investment potential. Please keep in mind that this is a probate sale and is being sold as-is and as disclosed condition. No repairs will be done to the property. Priced per probate appraisal. Write your offer on the RPA and include the Probate Addendum. Write your highest and best on the first submission. All offers will be presented on 11/11/24.
- Type:
- Single Family
- Sq.Ft.:
- 2,027
- Status:
- Active
- Beds:
- 4
- Lot size:
- 0.2 Acres
- Year built:
- 1988
- Baths:
- 3.00
- MLS#:
- CROC24203989
ADDITIONAL INFORMATION
Stunning Renovation in the Heart of Orangecrest! Welcome to this beautifully updated two-story home in the highly sought-after Orangecrest community. As you step inside, you’ll be greeted by vaulted ceilings and an open, airy feel. Boasting spacious bedrooms and modern bathrooms this home offers the perfect blend of comfort and style. The interior has been tastefully upgraded with sleek laminate flooring throughout. The fully remodeled kitchen is a chef’s dream, featuring brand-new cabinets, elegant quartz countertops, and top-of-the-line stainless steel appliances. The bathrooms have been transformed into luxurious retreats, offering a spa-like experience in the comfort of your own home. Enjoy peace of mind with a brand-new roof, HVAC system, and recessed lighting throughout. The convenience continues with an in-unit washer and dryer, plus renovated garage. This home provides ample outdoor space and is located near shopping, major freeways, and a nearby community park. Best of all—no HOA fees! Don’t miss this opportunity to own a truly turn-key home in one of Riverside’s most desirable neighborhoods. Make Orangecrest your new home today!
- Type:
- Single Family
- Sq.Ft.:
- 2,447
- Status:
- Active
- Beds:
- 5
- Lot size:
- 0.17 Acres
- Year built:
- 1989
- Baths:
- 3.00
- MLS#:
- OC24211131
ADDITIONAL INFORMATION
Nestled in the highly sought-after Orangecrest neighborhood, this spacious and inviting home boasts a prime location directly across from a scenic park with expansive grassy areas, tennis courts, and a lively kids' playground—perfect for outdoor fun and relaxation. This thoughtfully designed home offers five bedrooms and three bathrooms, making it ideal for families of all sizes. The kitchen is a true highlight, featuring a central island, ample storage space, and a pantry, perfect for meal prep, entertaining, or casual dining. Education excellence is just steps away, with top-rated schools nearby, including Martin Luther King High School, Amelia Earhart Middle School, and Thomas Rivera Elementary School, the latter within easy walking distance. Step into the landscaped backyard, a serene retreat designed for relaxation or hosting gatherings with friends and family. With its unbeatable location, versatile layout, and family-friendly appeal, this home is ready to welcome its next owners. Schedule your private tour today and make this dream home your reality!
$589,900
18805 Kross Road Riverside, CA 92508
- Type:
- Single Family
- Sq.Ft.:
- 1,233
- Status:
- Active
- Beds:
- 3
- Lot size:
- 0.22 Acres
- Year built:
- 1984
- Baths:
- 2.00
- MLS#:
- IV24210569
ADDITIONAL INFORMATION
..RV/boat/etc parking to the back yard through the alley right next to the property is a great bonus......A rare single story home with NO HOA and with regular tax in the heart of Woodcrest......Nestled in the super quiet country like surroundings, and yet minutes away to Schools (highly sought-after school district), Shopping, and freeway access......Tile roof....New, new, new, new designer paint through out as well as outside trim and most stucco....Spacious kitchen with new Quartz counter, new sink, new faucet, new garbage disposal, and new Stainless steel appliances will steal any cook's heart....All flooring is NEW.....New laminate wood floor in living room and kitchen and hallway and new Tile flooring in both bathrooms....Bathrooms look brand new with new lights and freshly re-glazed tub and shower......All bedrooms have new berber carpet...Indoor laundry room with lots of storage cabinet......Garage is freshly drywalled and painted with new roll-up garage door with an auto opener......Long drive way can accommodate many cars and more.......Extra large flat pool size back yard is a definite plus......New baseboard and new sockets and switches through-out as well......NO HOA...NO MELLO ROOS......
- Type:
- Land
- Sq.Ft.:
- n/a
- Status:
- Active
- Beds:
- n/a
- Lot size:
- 0.71 Acres
- Baths:
- MLS#:
- CRIV24210318
ADDITIONAL INFORMATION
- Type:
- Single Family
- Sq.Ft.:
- 2,621
- Status:
- Active
- Beds:
- 4
- Lot size:
- 0.16 Acres
- Year built:
- 2000
- Baths:
- 3.00
- MLS#:
- IV24209842
ADDITIONAL INFORMATION
***GORGEOUS POOL & SPA HOME in ORANGRCREST with a GREAT LAYOUT*** Located in a Highly Desirable Area in Orangecrest with Excellent Schools, Low Tax Rate and NO HOA. This Beautiful Two Story Home has such a Great Layout (this home is so spacious and feels very large) Original Owner that has maintained the Home with Great Care. This Home is 2621 Sq. Ft, 4 Bedrooms, 2 1/2 Baths, 3 Car Garage with an Amazing Backyard including Pool, Spa, & Barbecue. Upon entering there is a grand Foyer with Vaulted Ceilings in Living Room & Dining Room leading to the Kitchen. This Beautiful Kitchen Features Granite Countertops and Stainless Steel Appliances. The Spacious Kitchen overlooks the Large Family Room with a Fireplace, Nook Area perfect for a Desk leading to 1/2 Bath, Separate Laundry Room and 3 Car Garage. Upstairs, there is a Primary Suite overlooking the Pool & Spa. The Primary Bathroom has Double Sinks, Walk-In Shower, separate soaking tub and Walk-In Closet too. There are 3 additional Bedrooms upstairs with separate Bathroom with Double Sinks. The 4th Bedroom Upstairs is huge and can be a Game Room or Office too. The Backyard has a Refreshing Pool and Spa, the perfect place for Families to gather for a Barbeque or Family Fun. Located near all major freeways, perfect for commuters. Check out the Virtual Tour.
- Type:
- Single Family
- Sq.Ft.:
- 2,714
- Status:
- Active
- Beds:
- 4
- Lot size:
- 0.17 Acres
- Year built:
- 2000
- Baths:
- 3.00
- MLS#:
- IV24209882
ADDITIONAL INFORMATION
**NOW SHOWING** Your Dream Home Awaits you… Discover the epitome of comfort and style in this stunning 4-bedroom, 3-bathroom residence nestled in the desirable Orangecrest community. This spacious 2,714 square foot home offers a luxurious lifestyle with its open floor plan, high ceilings, and abundant natural light. Some of the *Key Features: *Elegant Interiors: Beautiful stone floors grace the downstairs, while the spacious kitchen boasts a large island, ample counter space, a walk-in pantry. The kitchen seamlessly flows into the family room, perfect for entertaining guests or cozy nights by the fireplace. *Masterful Retreat: The master suite is a private oasis, featuring dual sinks, a separate tub and shower, and a large walk-in closet with built-in cabinets and shelving. *Versatile Living Spaces: The first-floor bedroom and bathroom provide convenience, while the oversized enclosed loft offers endless possibilities: a fifth bedroom, game room, man cave, craft room, or a combination of all. Outdoor Oasis: Enjoy the California sunshine on your patio, perfect for outdoor entertaining. *Practical Amenities: A separate laundry room with upper cabinets and a tandem (3) car garage with overhead storage provide ample space for your needs. **Prime Location: Situated on a large corner lot off a cul-de-sac, this home offers convenience and tranquility. It's just minutes from freeways, shopping, parks, and schools. *Don't Miss This Opportunity! To schedule a private tour or for more information please reach out to us.
$775,000
20664 Brana Road Riverside, CA 92508
- Type:
- Single Family
- Sq.Ft.:
- 2,388
- Status:
- Active
- Beds:
- 4
- Lot size:
- 0.17 Acres
- Year built:
- 1991
- Baths:
- 3.00
- MLS#:
- IG24207824
ADDITIONAL INFORMATION
Welcome to the highly desirable area of Orangecrest! This home has four bedrooms, including a sitting area attached to the Primary Suite that can also be turned into a fifth bedroom. The Kitchen and Primary Bathroom have been beautifully updated, giving it a modern style with gorgeous finishes. There is a Formal Living Room, Formal Dining Room, High Ceilings, and Tile and Wood Flooring throughout. The family room is open to the kitchen area, ideal for family gatherings. And for added convenience, there is one bedroom and a full bathroom on the Main level. The three-car garage provides ample parking and storage. The backyard has a concrete Patio with Patio Cover and also a shed for added storage. Finally, just in the last two years some big ticket items have been added to top off this great home; New Windows, a New HVAC System, and Paid Off Solar Panels that will keep the hot summers manageable. This home offers both comfort and convenience in an unbeatable location. Don’t miss out on this fantastic opportunity!
- Type:
- Single Family
- Sq.Ft.:
- 3,624
- Status:
- Active
- Beds:
- 5
- Lot size:
- 0.17 Acres
- Year built:
- 2001
- Baths:
- 3.00
- MLS#:
- TR24207506
ADDITIONAL INFORMATION
Welcome to this stunning 5 bedroom, 2.5 bathroom home, offering 3,624 sf of beautifully designed living space in the highly sought after Orange Crest community. Situated within walking distance to Orange Terrace Park and just minutes from Mission Grove Shopping Center, this home is also close to top rated schools like ML King High, Earhart Middle, and Franklin Elementary. Upon entering, you’ll be greeted by a spacious formal living and dining room, perfect for hosting gatherings. The well-appointed kitchen features recessed lighting, abundant cabinet and counter space, and a central island that flows effortlessly into the large family room with a cozy fireplace—ideal for relaxing evenings. The first floor includes a bedroom, a bathroom, and a convenient laundry room. Upstairs, the open loft area offers versatile living space with ceiling fans, recessed lighting, and additional storage cabinets. The master suite is a private oasis with a double-door entry, plenty of room for all your furnishings, and a luxurious en-suite bathroom featuring a soaking tub, walk-in shower, dual sinks, and a divided walk-in closet for "his and hers" storage. Bedrooms 3 and 4 are generously sized, while the oversized 5th bedroom provides flexible options for a home office, playroom, or guest suite. Step outside to the lush, green backyard, offering plenty of room for outdoor activities and relaxation. Additional highlights include fresh interior paint, ceiling fans throughout, recessed lighting, and a 3 car attached garage. This exceptional home offers year round comfort in a prime location with No HOA fees and No Mello-Roos tax—a true gem!
- Type:
- Single Family
- Sq.Ft.:
- 2,874
- Status:
- Active
- Beds:
- 5
- Lot size:
- 0.13 Acres
- Year built:
- 2024
- Baths:
- 3.00
- MLS#:
- CRIV24206411
ADDITIONAL INFORMATION
Brand New spacious two story home featuring 5 Bedrooms and 3 full bathrooms plus loft. One Bedroom and Full bathroom downstairs. Open floor plan with kitchen that is equipped with large island, quartz counter tops and full back splash. Whirlpool stove, microwave and dishwasher. Primary bathroom includes separate tub and shower and large walk in closet. Flooring includes luxury vinyl planking, tile in the upstairs bathrooms and laundry room, carpet in the upstairs bedrooms. 2 community parks include play areas, pickle ball and more. Schools are minutes away and shopping is conveniently located. Photo is a rendering of the model. Buyer can either lease or purchase the solar.
- Type:
- Single Family
- Sq.Ft.:
- 1,919
- Status:
- Active
- Beds:
- 4
- Lot size:
- 0.12 Acres
- Year built:
- 2024
- Baths:
- 3.00
- MLS#:
- CRIV24206381
ADDITIONAL INFORMATION
Brand New spacious single story home featuring 4 Bedrooms and 2 full bathrooms. Open floor plan with a beautiful kitchen that is equipped with large island, granite counter tops and full back splash. Whirlpool stove, microwave and dishwasher. This home is ready for a buyer to put their own stamp on it. 2 community parks include play areas, pickle ball and more. Award Winning Schools are minutes away and shopping is conveniently located. Photo is a rendering of the model. Buyer can either lease or purchase the solar.
- Type:
- Single Family
- Sq.Ft.:
- 2,855
- Status:
- Active
- Beds:
- 5
- Lot size:
- 0.17 Acres
- Year built:
- 2000
- Baths:
- 3.00
- MLS#:
- IV24206211
ADDITIONAL INFORMATION
ORANGECREST- MOONLIGHT RIDGE- Beautifully appointed and immaculately maintained Continental Plan2 offering 5 bedrooms and 3 bathrooms including one main floor suite currently utilized as a study/office! Formal living and dining rooms; massive island kitchen with sit down peninsula bar open to the spacious family room with fireplace and media niche; Ascending the stairs to the second level where there are four additional family bedrooms, all generously sized including the secluded primary suite with walk-in closet and roomy bath. Beautifully landscaped and tranquil backyard sets the ideal setting for outdoor dining or relaxing; Additional amenities include and indoor laundry room, 3-car garage and fenced RV parking pad. Absolutely turn-key perfect!
- Type:
- Single Family
- Sq.Ft.:
- 2,874
- Status:
- Active
- Beds:
- 5
- Lot size:
- 0.13 Acres
- Year built:
- 2024
- Baths:
- 3.00
- MLS#:
- IV24206411
ADDITIONAL INFORMATION
Brand New spacious two story home featuring 5 Bedrooms and 3 full bathrooms plus loft. One Bedroom and Full bathroom downstairs. Open floor plan with kitchen that is equipped with large island, quartz counter tops and full back splash. Whirlpool stove, microwave and dishwasher. Primary bathroom includes separate tub and shower and large walk in closet. Flooring includes luxury vinyl planking, tile in the upstairs bathrooms and laundry room, carpet in the upstairs bedrooms. 2 community parks include play areas, pickle ball and more. Schools are minutes away and shopping is conveniently located. Photo is a rendering of the model. Buyer can either lease or purchase the solar.
- Type:
- Single Family
- Sq.Ft.:
- 1,919
- Status:
- Active
- Beds:
- 4
- Lot size:
- 0.12 Acres
- Year built:
- 2024
- Baths:
- 3.00
- MLS#:
- IV24206381
ADDITIONAL INFORMATION
Brand New spacious single story home featuring 4 Bedrooms and 2 full bathrooms. Open floor plan with a beautiful kitchen that is equipped with large island, granite counter tops and full back splash. Whirlpool stove, microwave and dishwasher. This home is ready for a buyer to put their own stamp on it. 2 community parks include play areas, pickle ball and more. Award Winning Schools are minutes away and shopping is conveniently located. Photo is a rendering of the model. Buyer can either lease or purchase the solar.
Open House:
Saturday, 11/16 12:00-3:00PM
- Type:
- Single Family
- Sq.Ft.:
- 2,340
- Status:
- Active
- Beds:
- 4
- Lot size:
- 0.17 Acres
- Year built:
- 1989
- Baths:
- 3.00
- MLS#:
- IV24202751
ADDITIONAL INFORMATION
Elegant Tudor-Styled Home in Desirable Orangecrest Step into, an enchanting Tudor-styled home that epitomizes elegance and comfort in the highly sought-after Orangecrest neighborhood. When you approach the home it has impressive curb appeal, highlighted by an expansive brick walkway, sets the tone for what lies within. Upon entering, you are greeted by a lush entryway adorned with greenery, a custom built-in bench, and stunning double doors complemented by stained glass side panels and transom windows. The interior unfolds into a welcoming foyer and an open floor plan, ideal for both intimate gatherings and larger celebrations. To the left of the foyer, you will find a step-down living room and a formal dining area, perfect for hosting guests. To the right, the spacious family room features a cozy fireplace and French doors that seamlessly connect to the patio, inviting the outdoors in. The kitchen, bathed in natural light from a window overlooking the pool, boasts recessed lighting, richly stained oak cabinets, a dedicated coffee station, and a breakfast bar that opens to the family room—truly a chef's delight. The downstairs layout includes a comfortable bedroom with mirrored wardrobes, a guest bathroom, and a convenient laundry room complete with a second-story laundry chute. Ascend the majestic winding oak staircase to discover a large bonus room, which can easily be converted into two additional bedrooms, bringing the total to five. This space features a wall-to-wall entertainment center, along with a generously sized primary bedroom and a secondary bedroom. The luxurious main suite offers a dual fireplace, a spacious walk-in closet, and an en-suite bathroom with mirrored wardrobes, providing a perfect retreat. Throughout the home, plantation shutters enhance both style and functionality, allowing you to control the ambiance in every room. The backyard is your private oasis, featuring a tranquil and secluded patio area with a wet bar and two ceiling fans, perfect for entertaining or unwinding. Enjoy surround sound in the bonus room, primary suite, family room, and backyard, while the soothing sounds of a spa waterfall flow into the pebble tech pool, all framed by beautiful palm trees. With no HOA and no Mello Roos, this exquisite home offers an unparalleled lifestyle in an impeccable location, just moments away from award-winning schools. Don’t miss your opportunity to make this captivating residence your own.

Riverside Real Estate
The median home value in Riverside, CA is $590,700. This is higher than the county median home value of $536,000. The national median home value is $338,100. The average price of homes sold in Riverside, CA is $590,700. Approximately 52.85% of Riverside homes are owned, compared to 42.03% rented, while 5.13% are vacant. Riverside real estate listings include condos, townhomes, and single family homes for sale. Commercial properties are also available. If you see a property you’re interested in, contact a Riverside real estate agent to arrange a tour today!
Riverside, California 92508 has a population of 314,858. Riverside 92508 is more family-centric than the surrounding county with 35.72% of the households containing married families with children. The county average for households married with children is 35.14%.
The median household income in Riverside, California 92508 is $76,755. The median household income for the surrounding county is $76,066 compared to the national median of $69,021. The median age of people living in Riverside 92508 is 31.9 years.
Riverside Weather
The average high temperature in July is 94.2 degrees, with an average low temperature in January of 42.4 degrees. The average rainfall is approximately 11.3 inches per year, with 0 inches of snow per year.
