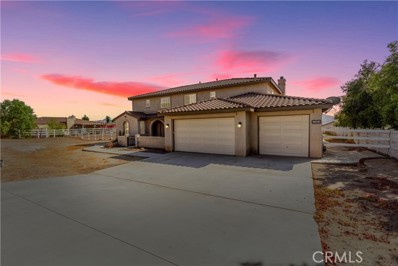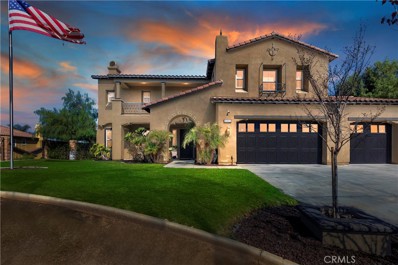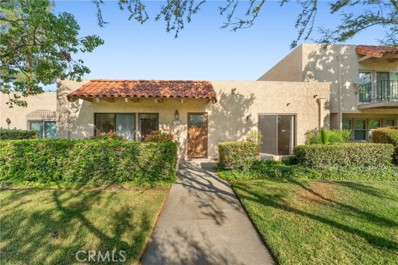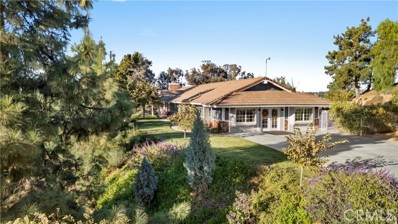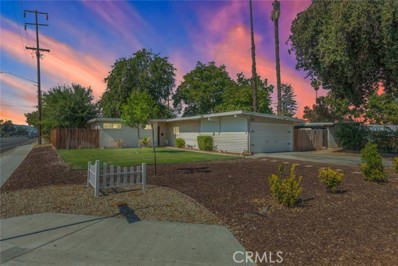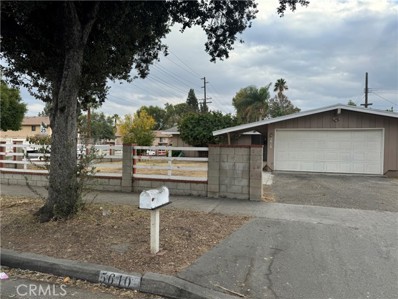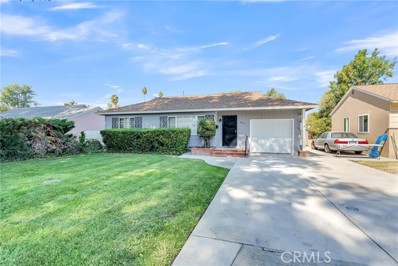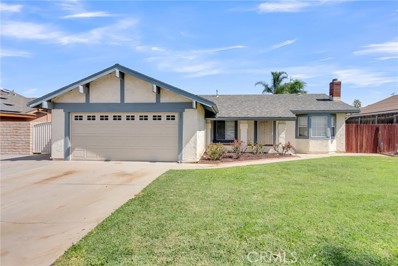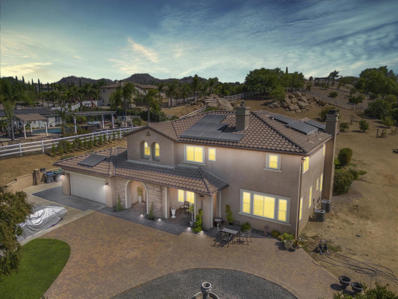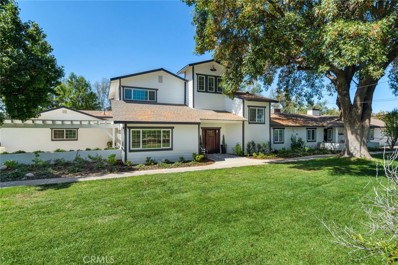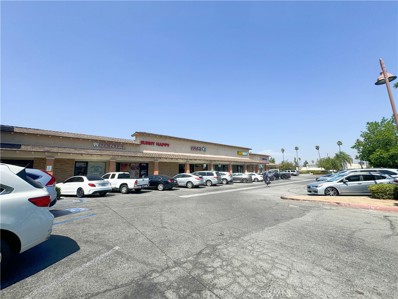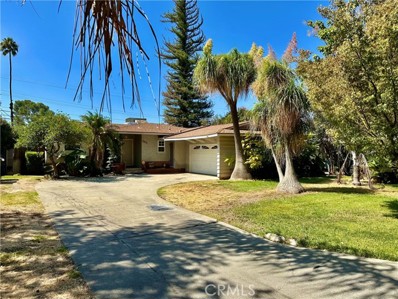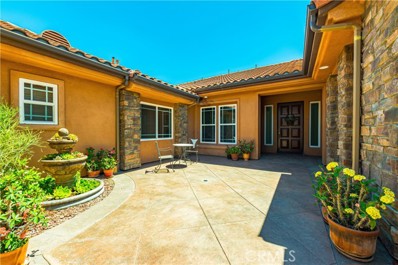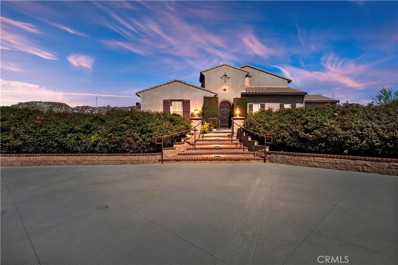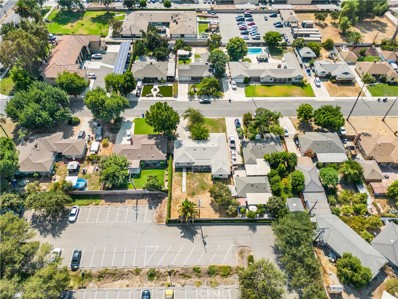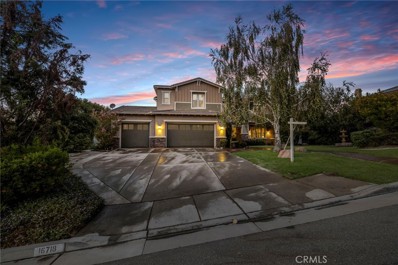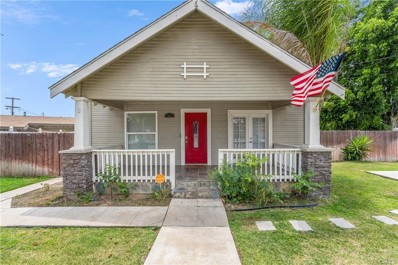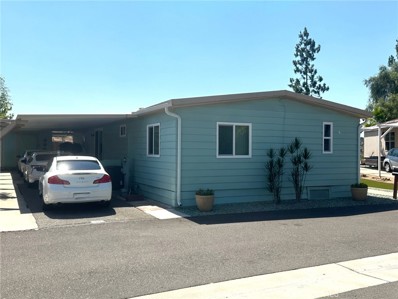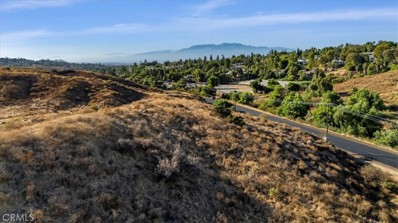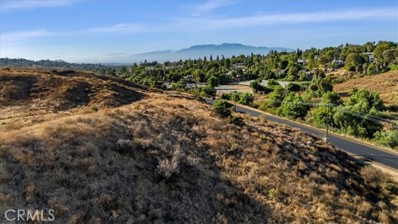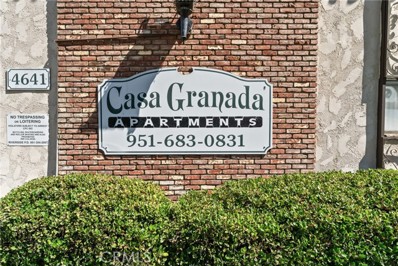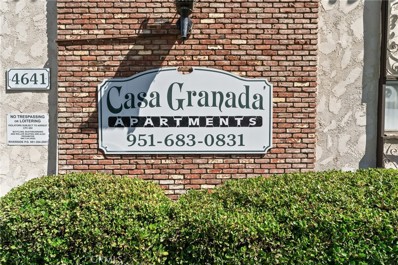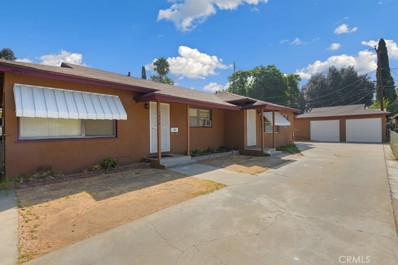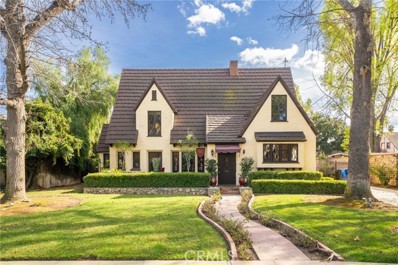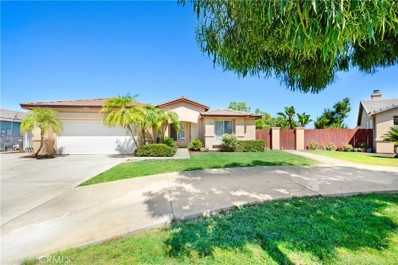Riverside CA Homes for Rent
- Type:
- Single Family
- Sq.Ft.:
- 4,039
- Status:
- Active
- Beds:
- 5
- Lot size:
- 1.07 Acres
- Year built:
- 2006
- Baths:
- 5.00
- MLS#:
- IG24208533
ADDITIONAL INFORMATION
Welcome home to this stunning Woodcrest property in Riverside, California, perfect for the versatile family. Nestled in a highly sought-after neighborhood, this property offers horse-friendly space and room for all your toys, mountain views, and endless potential for your dream outdoor living space. Whether you need room for horses, a separate space for in-laws, or just a large and flexible home, this property has it all. As you enter, you're greeted by a grand foyer with an impressive split staircase and a long hallway that leads directly to the formal dining room. The downstairs features a full bedroom with a private bathroom, a formal living room, a formal dining room, and an expansive open chefs kitchen that flows into the family room and breakfast nook, complete with a wet bar—all offering breathtaking mountain views. Additionally, the downstairs includes a large laundry room and a versatile room perfect for an office, game room, or additional in-law quarters. Upstairs, you'll find another office space on one side of the split staircase. The other side leads to the living quarters, featuring a luxurious master suite with a private balcony overlooking city lights, a chic, hotel-like primary bathroom with a soaking tub, a separate step-in shower, and dual walk-in closets. A massive loft divides the master suite from the secondary bedrooms, which are generously sized with private en-suite bathrooms and walk-in closets. Step outside to be greeted by stunning panoramic views and a spacious backyard, a blank canvas ready for your vision. Whether you dream of creating a pool, garden, or equestrian space, this property offers the perfect backdrop to design your ideal outdoor oasis. Make this beautiful home your own today!
$1,800,000
16802 Nandina Avenue Riverside, CA 92504
- Type:
- Single Family
- Sq.Ft.:
- 4,815
- Status:
- Active
- Beds:
- 4
- Lot size:
- 0.92 Acres
- Year built:
- 2006
- Baths:
- 4.00
- MLS#:
- IV24207658
ADDITIONAL INFORMATION
Exquisite 4 Bedroom Estate with Panoramic Views in Riverside's Prestigious Bridle Creek Nestled on a sprawling 1-acre lot in the coveted Bridle Creek area of Riverside, this breathtaking residence offers an unparalleled blend of luxury, comfort, and scenic beauty. The home boasts 4 bedrooms, 3.5 baths, and is a testament to sophisticated living with its host of custom features and design. An elegant office with custom built-ins offers a distinguished workspace, while the spacious upstairs bonus room features a balcony with stunning mountain and city light views, making it perfect for entertainment or relaxation. The luxurious primary suite provides a serene retreat with its cozy fireplace, private balcony, and captivating vistas. Recently remodeled, the gourmet kitchen is a chef's dream, updated to perfection with a center island, leather-finish quartz countertops, newer high-end appliances, and a built-in fridge. The custom downstairs game room and bar create a sophisticated space for hosting gatherings, further highlighted by the home's exquisite custom features and top-quality flooring throughout. The outdoor oasis is equally impressive, featuring a private backyard swimming pool and spa, a sunken fire pit sitting area, a covered bar, BBQ area, and a swim-up bar, all set against a backdrop of meticulously pebble-coated decking. The professional landscaping and hardscaping include a volleyball court, creating an inviting outdoor haven. Energy efficiency is paramount with a generous 72-panel solar power purchase agreement. The property also boasts generous RV and vehicle accommodations, including a 30x50 RV garage, a 3-car pull-through garage attached to the house, large RV access, and an electric gate entrance for ultimate privacy and convenience. Located in a prime location that marries privacy with the beauty of nature, this home in Riverside's Bridle Creek is a rare find for the discerning buyer seeking luxury living at its finest, where every detail has been thoughtfully curated to offer an unparalleled living experience.
- Type:
- Condo
- Sq.Ft.:
- 1,600
- Status:
- Active
- Beds:
- 2
- Year built:
- 1974
- Baths:
- 2.00
- MLS#:
- IV24201029
ADDITIONAL INFORMATION
BACK ON THE MARKET! Rare one-level condo on the ground floor, located in a sought-after area within a peaceful and serene gated community. This unit offers two spacious bedrooms and two bathrooms, perfect for comfortable living. You'll appreciate the in-unit laundry and the convenience of a two-car garage. The unit provides plenty of storage and shelving. Recently painted throughout, the space feels bright and inviting. Each bedroom has its own private patio, where you can relax and enjoy the peaceful surroundings. The backyard patio also features a mature lime tree just for you. As a resident of Park Granada, you’ll have access to fantastic amenities, including 3 pools, 2 spas, and secure gated entry. Enjoy the beautifully landscaped grounds and walking paths. This is a wonderful opportunity to settle into a friendly community!
$1,250,000
15520 Sunview Circle Riverside, CA 92504
- Type:
- Single Family
- Sq.Ft.:
- 3,720
- Status:
- Active
- Beds:
- 5
- Lot size:
- 2.46 Acres
- Year built:
- 1984
- Baths:
- 3.00
- MLS#:
- IG24220966
ADDITIONAL INFORMATION
2.5 ACRE AGRICULTURIAL ZONED ESTATE POOL HOME WITH MOUNTAIN & CITY LIGHT VIEWS NEXT GENERATION SUITE WITH PRIVATE ENTRANCE PERMITTED 2 BEDROOM ADU ON SITE 3-BAY RV GARAGE PRIVATELY GATED ZONED FOR MULTIPLE HORSES Welcome to your Mockingbird Canyon oasis—a rare 2.5-acre property featuring a Next Gen Suite and Fully Permitted ADU, ideal for multi-generational living or hosting guests, all within a gated, lush setting. Step through a stately double-door entrance into the main residence, where natural light floods the living room with its beamed, cathedral ceilings, & cozy brick fireplace—ideal for gathering on cooler nights. The chef’s kitchen offers granite countertops, stainless steel appliances, recessed lighting, a breakfast bar, and a dining room with windows showcasing the beautifully landscaped property. Sliding glass doors open to the backyard, designed as an entertainer’s dream with direct access to outdoor luxuries. The primary suite has pool views, a custom ensuite with a marble vanity, recessed lighting, and a walk-in shower. Bedrooms 2 and 3 offer scenic views, while Bedroom 4, with its own entrance, provides added convenience. A dedicated laundry room completes the main house. Discover the Next Gen Suite, featuring a private entry, open living area, and a kitchen with granite countertops and stainless-steel appliances. The suite’s bedroom, with French doors to the backyard, places you steps from the pool. With its own full bath, this suite is ideal for guests. Above the 3-bay RV garage and workshop, the fully permitted ADU/apartment awaits. This 2-bed, 1-bath apartment includes recessed lighting, ceiling fans, and a kitchen with granite finishes. Both bedrooms offer ample space and park-like views, while the bathroom boasts a custom shower and granite vanity, creating a private retreat. The backyard is truly the heart of this property, with a pool, koi pond, expansive patio & deck, & gazebo for year-round entertainment. Two goat corrals add a touch of charm, & the three-bay RV garage & parking for 20 makes hosting a breeze. LOCATION: Conveniently located near Freeways 91, 15, & 215, shopping centers including the Tyler Mall, this property combines serene privacy with easy access to urban conveniences. Embrace the unique lifestyle this stunning Mockingbird Canyon estate offers, surrounded by nature yet close to everything you need. Don’t miss the opportunity to call this one-of-a-kind home yours!
- Type:
- Single Family
- Sq.Ft.:
- 1,205
- Status:
- Active
- Beds:
- 3
- Lot size:
- 0.2 Acres
- Year built:
- 1953
- Baths:
- 1.00
- MLS#:
- IG24204463
ADDITIONAL INFORMATION
Welcome to 4206 Eileen Street, a charming mid-century home is located on a desirable tree-lined street in Riverside. This corner lot property offers three bedrooms and one bathroom. As you enter the home you will love the open beam ceilings and all the natural light in the cozy family room. There is a spacious bonus room, providing extra living space or the perfect spot for a home office or playroom. The kitchen is beautifully updated with granite countertops, a custom backsplash, and an adjacent inside laundry room for convenience. There is an attached 2 car garage with direct access to the home. The large backyard offers endless potential for entertaining, gardening, and potential RV parking. Situated close to Cal Baptist University, the Galleria at Tyler, and a variety of restaurants and shopping options, this home also provides easy freeway access for seamless commuting. Don't miss out and schedule to see this home today!
- Type:
- Single Family
- Sq.Ft.:
- 1,382
- Status:
- Active
- Beds:
- 6
- Lot size:
- 0.17 Acres
- Year built:
- 1956
- Baths:
- 2.00
- MLS#:
- NP24202765
ADDITIONAL INFORMATION
Welcome to this charming 1,382 sqft home, featuring 6 spacious bedrooms and 2 well-appointed bathrooms. Nestled on a generous 7,405 sqft corner lot, this property offers a large fenced front yard and a sizable backyard—ideal for outdoor entertaining, gardening, or simply relaxing in privacy. Conveniently located near schools, shopping centers, and easy freeway access, this home combines comfort and convenience in one. Don’t miss the chance to make it yours—schedule a visit today! Seller and Sellers Representative(s) do not guarantee the accuracy of the square footage, lot dimensions, bedroom or bathroom count, permitted or un-permitted areas.
- Type:
- Single Family
- Sq.Ft.:
- 1,218
- Status:
- Active
- Beds:
- 2
- Lot size:
- 0.18 Acres
- Year built:
- 1950
- Baths:
- 1.00
- MLS#:
- IV24203988
ADDITIONAL INFORMATION
RAMONA- Quintessential post war California Cottage located just off of beautiful Magnolia Avenue presented to market for the first time in its 70 year history! Spacious living/dining room; Open concept kitchen viewing onto the large family room; Two generous bedrooms and an attached garage! Roomy backyard with mature trees and expansive lawn. Freshly painted exterior and all ready for the next owners!
- Type:
- Single Family
- Sq.Ft.:
- 1,670
- Status:
- Active
- Beds:
- 3
- Lot size:
- 0.16 Acres
- Year built:
- 1976
- Baths:
- 2.00
- MLS#:
- IV24200285
ADDITIONAL INFORMATION
Discover the comfort of this 1670 square foot single-story home, complete with a pool and spa. Located steps away from Historic Victora Avenue in the heart of Riverside. This residence offers a 3-bedroom layout (which can be easily converted back to 4 bedrooms), 2 bathrooms, a formal living room with a welcoming fireplace, and a spacious family room with another fireplace adjacent to the kitchen. Take a dip in your private pool or unwind in the bubbling spa after a busy day. The gated RV parking provides plenty of room for recreational vehicles. Located in a commuter-friendly area, close to schools, parks, shopping, and dining, this property captures the essence of Riverside living. Enjoy having no HOA fees or Mello-Roos taxes. Don't miss this fantastic opportunity to own a pool home in a sought-after neighborhood, that is steps away from Historic Victoria Avenue. Schedule your viewing today!
$1,150,000
16612 Edge Gate Drive Riverside, CA 92504
- Type:
- Single Family
- Sq.Ft.:
- 3,512
- Status:
- Active
- Beds:
- 4
- Lot size:
- 1.37 Acres
- Year built:
- 2003
- Baths:
- 4.00
- MLS#:
- 219117446PS
ADDITIONAL INFORMATION
Welcome to your serene oasis in Riverside, CA. This gorgeous home offers the perfect blend of privacy, elegance, and nature. Step inside to find stunning new white porcelain flooring on the first floor and sleek laminate flooring upstairs, creating a modern and inviting atmosphere. Nestled on an elevated promontory lot, this home is surrounded by mature California Pepper Trees that add charm and character to the property. Enjoy gentle breezes and breathtaking sunset views from your spacious lanai, perfect for unwinding after a long day. The layout is ideal for both family life and entertaining, with large formal living and dining rooms, a cozy study with a two-way fireplace, and a spacious family room that opens to the island kitchen. The luxurious master suite provides access to the second-level lanai, where you can take in the serene surroundings. This home boasts solar panels, it's own private orchard, filled with citrus trees, avocados, pomegranates, and grapevines, offering the delightful scents of sage and citrus blossoms year-round. The peaceful sounds of nature--streams, birds, and breezes--create a truly tranquil atmosphere. For the kids, there's a custom playhouse and a shaded ''Secret Kingdom'' to explore, while adults will appreciate the ample off-street parking and three-car tandem garage. Plus, the community offers horse trails and an equestrian center with stalls and a restroom. If your family are water lovers, Lake Mathews is located nearby as well!
$2,995,000
2190 St Lawrence Street Riverside, CA 92504
- Type:
- Single Family
- Sq.Ft.:
- 4,908
- Status:
- Active
- Beds:
- 6
- Lot size:
- 4.66 Acres
- Year built:
- 1987
- Baths:
- 5.00
- MLS#:
- PW24200268
ADDITIONAL INFORMATION
Welcome to the wide-open space of Arlington Heights, a quiet and serene community surrounded by orange groves and ranch-style homes. This fully fenced sprawling estate is a dream for horse enthusiasts with 4.66 acres including an equestrian center. This property is uniquely designed with 2 homes offering nearly 5,000 square feet of living area. The stylish main house is perfect and spacious, the home is approximately 3,700 SF with 4 bedrooms, 3 baths and an attached 3-car garage. The secondary modern farmhouse home is approximately 1,200 SF and has 2 bedrooms, 2 baths with a 2-car attached garage. With privacy in mind, each home has its own separate driveway and entrance. This beautiful equestrian estate showcases 3 large horse barns, a riding arena, 50 foot covered round pen, shower stalls, hay barn, goat pen, 4 separate sheds and a distinctive chicken sanctuary. Don't miss the 1,740 square foot detached outbuilding which provides for a peaceful retreat for additional work space, tack room, art studio… let your imagination go wild! The expansive grounds are maintained with irrigation water from two sources, the first delivered from the Gage Canal (7 share equivalents) transferrable to the new owner and a separate Ag well for the second source. Water is on Ag rate. Located in the heart of the highly sought after historic greenbelt of Arlington Heights, this secluded rare find is a must see!
- Type:
- Business Opportunities
- Sq.Ft.:
- n/a
- Status:
- Active
- Beds:
- n/a
- Baths:
- MLS#:
- TR24196753
ADDITIONAL INFORMATION
Take advantage of this rare opportunity to own Peking Express, a locally known Chinese fast-food restaurant with over 10 years of successful operation. With a loyal customer base and a steady stream of repeat business, this well-established eatery is a neighborhood favorite. Situated in a prime location with excellent foot traffic.
$650,000
3920 Melody Lane Riverside, CA 92504
- Type:
- Single Family
- Sq.Ft.:
- 1,770
- Status:
- Active
- Beds:
- 4
- Lot size:
- 0.18 Acres
- Year built:
- 1951
- Baths:
- 3.00
- MLS#:
- IG24204341
ADDITIONAL INFORMATION
Prime Investment Opportunity! Discover this charming single-level home, perfect for savvy investors! Currently occupied by tenants, this property boasts numerous upgrades that enhance its appeal and functionality. Key Features: Investment Ready: Tenants in place, providing immediate rental income. Upgrades: Enjoy modern finishes and improvements throughout, including updated kitchen appliances, stylish flooring, and renovated bathrooms. Spacious Layout: Open-concept living areas that maximize space. Outdoor Space: Backyard offers potential for relaxation or entertaining. Convenient Location: Close to schools, shopping, and parks, making it an attractive choice for future tenants. Don’t miss this opportunity to add a solid asset to your portfolio!
$1,725,000
17536 Fairbreeze Court Riverside, CA 92504
Open House:
Sunday, 11/17 12:00-4:00PM
- Type:
- Single Family
- Sq.Ft.:
- 4,526
- Status:
- Active
- Beds:
- 4
- Lot size:
- 0.92 Acres
- Year built:
- 2007
- Baths:
- 5.00
- MLS#:
- SW24187578
ADDITIONAL INFORMATION
Discover a realm of unmatched luxury in this breathtaking, fully gated estate, meticulously upgraded to the highest standards. Step into elegance with formal living and dining spaces, and a chef's kitchen that’s a culinary dream, featuring double ovens, a 6-burner stove, warming drawer, 64" fridge/freezer, and a grand island. Revel in the superior 2x6 construction, 8' solid core doors, sleek quartz countertops, and bespoke cabinetry throughout. Cozy up by one of the three stunning fireplaces in the family room, formal living area, or primary suite. Venture outside to your personal resort-style paradise, showcasing a shimmering pool and an oversized casita crafted for supreme relaxation and entertainment. The casita boasts a welcoming fireplace, dual TV cabinets, a built-in BBQ, two mini refrigerators, ceiling fans, and speakers for a seamless ambiance. Gather around the gas firepit, complete with ample seating for unforgettable evenings of marshmallow roasting. Soak in the expansive spa, designed for up to 12 guests and heated swiftly by dual 4000 BTU heaters. An outdoor-access bathroom adds convenience, keeping the indoors pristine. Additionally, there’s generous space for a large RV, complete with hookups, dump station, and 30-amp electric. Experience the pinnacle of luxury and pride of ownership in this extraordinary home.
$1,575,000
17650 Burl Hollow Drive Riverside, CA 92504
Open House:
Saturday, 11/23 12:00-3:00PM
- Type:
- Single Family
- Sq.Ft.:
- 4,582
- Status:
- Active
- Beds:
- 5
- Lot size:
- 1.47 Acres
- Year built:
- 2008
- Baths:
- 5.00
- MLS#:
- IV24194505
ADDITIONAL INFORMATION
The property at 17650 Burl Hollow Dr in Riverside, CA is a luxurious and spacious single-family home that offers an expansive living area of 4,582 square feet, sitting on a vast 1.47-acre lot (64,033 square feet). Built in 2008, the house features 5 bedrooms and 4 bathrooms, making it ideal for larger families or those seeking extra space. Located in the prestigious Bridle Creek area, it combines luxury living with scenic surroundings. Doubled gated entry with a pull-though driveway. Key highlights of the home include: Private Suite: A separate entrance leads to a private suite, complete with its own kitchen, offering flexibility for guests or multi-generational living. Outdoor Space: The fully landscaped property features a pool, covered patio, and a wide variety of fruit trees and plants such as avocado, apple, pomegranate, almond, cherry, peach, guava, orange, mint, and rosemary. Solar Power: The home comes with fully paid-for solar panels, contributing to energy efficiency. Other Amenities: 4 A/C units, built-in bookshelves, a solar-heated pool, and tiled flooring throughout. This property offers a blend of comfort, luxury, and sustainability, making it a standout home in the Riverside area.
$689,000
3839 Wayne Court Riverside, CA 92504
- Type:
- Single Family
- Sq.Ft.:
- 1,894
- Status:
- Active
- Beds:
- 3
- Lot size:
- 0.23 Acres
- Year built:
- 1950
- Baths:
- 2.00
- MLS#:
- CV24185868
ADDITIONAL INFORMATION
Location, Location, Location! This exceptional family home is ideally located just a short walk from California Baptist University. It features three spacious bedrooms, two full bathrooms, and a private backyard of approximately 10,019 sqft, complete with fruit trees. Inside, you'll find original hardwood floors and ceramic tile, along with an additional room in the garage perfect for storage or hobbies. Conveniently situated near schools, shopping, and the 91 Freeway, this home truly has it all. Schedule a visit to fully appreciate the fantastic location and all it has to offer!
$1,450,000
16718 Catalonia Drive Riverside, CA 92504
- Type:
- Single Family
- Sq.Ft.:
- 4,815
- Status:
- Active
- Beds:
- 5
- Lot size:
- 0.89 Acres
- Year built:
- 2006
- Baths:
- 5.00
- MLS#:
- AR24172427
ADDITIONAL INFORMATION
Priced to Sell!! Built by KB Homes in 2006, this entertainer's delight located in the Alicante Estates sits on a generous 38,768 square foot lot with a stunning view of the neighborhood and city beyond. Upon entering, you’ll discover a thoughtfully designed home with 4,815 square feet of living space. Central A/C and heating ensure comfort throughout, while built-in surround sound enhances both the family room and upstairs loft. This beautiful property features two cozy gas-burning fireplaces, one in the family room and another in the living room, offering warmth and charm to your gatherings. The heart of this home is its well-equipped kitchen, complete with granite countertops, large center island, two spacious pantries, and reliable appliances, including a Frigidaire 5-burner gas cooktop, Whirlpool range hood, built-in Whirlpool microwave and double oven, and a Maytag dishwasher. The kitchen is seamlessly connected to the family room, making it the perfect space for casual living and entertainment. On the opposite side, the kitchen opens to the formal dining room, providing a sophisticated area for gatherings and meals. Upstairs, you’ll find a spacious loft, ideal for relaxation or additional entertainment space, offering flexibility and comfort for the entire family. This expansive home offers five bedrooms and four-and-a-half baths, including a grand primary suite with a private balcony overlooking the serene surroundings. The primary bathroom features dual sinks, a jetted tub, separate shower, private toilet room, and dual walk-in closets—an ideal retreat for rest and rejuvenation. The interior of the home is designed for both beauty and function. Tile flooring graces the foyer and all wet areas, while carpet adds comfort to the living and dining rooms, family room, and bedrooms. Upstairs, the loft area features laminate flooring for easy maintenance. On the exterior, you’ll find two balconies—one connected to the primary suite and another off the upstairs loft—both offering sweeping views of the neighborhood. A spacious enclosed side yard, an automatic sprinkler system, and a play swing set create an inviting outdoor environment for recreation and leisure. The property’s three-car pull through garage provides ample space for vehicles and storage, while solar panels that are fully paid off contribute to energy efficiency.
- Type:
- Single Family
- Sq.Ft.:
- 1,176
- Status:
- Active
- Beds:
- 3
- Lot size:
- 0.15 Acres
- Year built:
- 1900
- Baths:
- 1.00
- MLS#:
- CV24181392
ADDITIONAL INFORMATION
Craftsman Vintage style 3 bedroom home! Preserving much of its vintage character and detail in a modern setting. Fantastic kitchen with custom cabinets, quartz counter tops & stainless-steel appliances. Open layout, living room, dining room, kitchen, french doors, laminate flooring and recessed lighting throughout. Bathroom features, vanity, faucets, sink and fixtures. Central heating & air, there is also an inside laundry room. Front covered porch, side and back porches. Mosty new electrical and plumbing, new windows, doors, newer roof, etc. Landscaped front and back yards with automatic sprinkler system, large lot. Centrally located, quick access to 91, 60 & 215 Freeways.
- Type:
- Manufactured/Mobile Home
- Sq.Ft.:
- 1,512
- Status:
- Active
- Beds:
- 2
- Year built:
- 1972
- Baths:
- 2.00
- MLS#:
- IV24178289
ADDITIONAL INFORMATION
REDUCED $11,000 Must see. This is a 3 bedroom 2 bathroom home that has been converetd to a 2 bedroom 2 bath home with extra living area. The Home has recently been painted both Outside and Inside. You will immediately notice the beautiful Green Turf Side Yard. Relax and Enjoy the View in your Back Yard Cement Porch. Thehome has also been through several ugrades including Dual Pane Windows and Sliding Glass Door. New Bathroom Showers, Laminate Floors and Carpet, and a 3 Year Old Roof Coating with a 10 Year Warranty. Also a new Water Heater and New Forced Air Heat and Air. All thiss situated on a View Lot that is Amazing. The home has a nice open Floor Plan with a recently updated Kichen with 2 Year OLd Appliances. Enjoy the beautiful view from your Living Area. This home is situated on a prime location in the best park in Riverside, There is also a Carport which can park up to three cars front to back. All this in the most sought after All Age Park in the Inland Empire Rancho Caballero park which features three pools (one heated year round), tennis courts, Dog Park, Pickleball Courts, Play Yard and Ball Field and a large Club House Game Room and Pool Tables.
- Type:
- Land
- Sq.Ft.:
- n/a
- Status:
- Active
- Beds:
- n/a
- Lot size:
- 1.03 Acres
- Baths:
- MLS#:
- IV24175889
ADDITIONAL INFORMATION
***HIGHLY DESIRABLE 1.03 ACRE LOT in MOCKINGBIRD CANYON in RIVERSIDE*** This unimproved 1.03 Acres Lot has STUNNING VIEWS of City Lights and Snow-Capped Mountains. The property is the perfect spot to Build your DREAM HOME or bring your whole Family and Friends and Build your own Neighborhood Compound (Other lots available too). Custom Homes in the area are selling up to $2 MILLION. This Amazing View lot is surrounded by Beautiful Custom Homes and has the most AMAZING SUNSETS you will ever experience!!! Don't miss out as there are very few remaining lots available to build on in Riverside. Utilities are close by. This lot is in a Great Location and on the edge of Riverside with easy access to the 91 and 215 Freeways. The best Dining and Entertainment is only 10 minutes away including the Famous Mission Inn Downtown. Low Tax Rate and No HOA too!!
- Type:
- Land
- Sq.Ft.:
- n/a
- Status:
- Active
- Beds:
- n/a
- Lot size:
- 1.03 Acres
- Baths:
- MLS#:
- CRIV24175889
ADDITIONAL INFORMATION
***HIGHLY DESIRABLE 1.03 ACRE LOT in MOCKINGBIRD CANYON in RIVERSIDE*** This unimproved 1.03 Acres Lot has STUNNING VIEWS of City Lights and Snow-Capped Mountains. The property is the perfect spot to Build your DREAM HOME or bring your whole Family and Friends and Build your own Neighborhood Compound (Other lots available too). Custom Homes in the area are selling up to $2 MILLION. This Amazing View lot is surrounded by Beautiful Custom Homes and has the most AMAZING SUNSETS you will ever experience!!! Don't miss out as there are very few remaining lots available to build on in Riverside. Utilities are close by. This lot is in a Great Location and on the edge of Riverside with easy access to the 91 and 215 Freeways. The best Dining and Entertainment is only 10 minutes away including the Famous Mission Inn Downtown. Low Tax Rate and No HOA too!!
$11,000,000
4641 arlington Avenue Riverside, CA 92504
- Type:
- Other
- Sq.Ft.:
- n/a
- Status:
- Active
- Beds:
- n/a
- Lot size:
- 1.56 Acres
- Year built:
- 1967
- Baths:
- MLS#:
- CRSB24174317
ADDITIONAL INFORMATION
Trust sale – First time on market in decades. 44 unit multifamily complex minutes from the 91 freeway and downtown Riverside. Income growth opportunity, tenant repositioning opportunity. The 91 freeway corridor is one of the fastest growing markets in southern California. Gross income has increased each year from 2022, 2023 and on track for 2024 gross income increase by $90,000. Tenant pays gas, electricity, internet. Two building and two APNs. Property is sold in As Is condition, seller will not make any repairs.
$11,000,000
arlington Avenue Avenue Riverside, CA 92504
- Type:
- Apartment
- Sq.Ft.:
- 33,884
- Status:
- Active
- Beds:
- n/a
- Lot size:
- 1.56 Acres
- Year built:
- 1967
- Baths:
- MLS#:
- SB24174317
ADDITIONAL INFORMATION
Trust sale – First time on market in decades. 44 unit multifamily complex minutes from the 91 freeway and downtown Riverside. Income growth opportunity, tenant repositioning opportunity. The 91 freeway corridor is one of the fastest growing markets in southern California. Gross income has increased each year from 2022, 2023 and on track for 2024 gross income increase by $90,000. Tenant pays gas, electricity, internet. Two building and two APNs. Property is sold in As Is condition, seller will not make any repairs.
- Type:
- Duplex
- Sq.Ft.:
- 1,647
- Status:
- Active
- Beds:
- n/a
- Lot size:
- 0.18 Acres
- Year built:
- 1953
- Baths:
- MLS#:
- IV24173108
ADDITIONAL INFORMATION
Great duplex! Boasts a 3bed/1 bath and a 1bed/1bath. Built in 1953. Single car garage with washer/dryer hook-ups, long driveway, 3 window a/c units, ceiling fans. Great central Riverside neighborhood with quick freeway access and located near many amenities.
$1,199,000
7146 El Padro Street Riverside, CA 92504
- Type:
- Single Family
- Sq.Ft.:
- 3,231
- Status:
- Active
- Beds:
- 5
- Lot size:
- 0.32 Acres
- Year built:
- 1926
- Baths:
- 3.00
- MLS#:
- IV24217321
ADDITIONAL INFORMATION
Enchanting 1926 French Tudor on a Sprawling Estate Discover a Piece of History Designed by renowned architect Wade Boggs and constructed for the family and owners of Smith Groceries on historical Magnolia St. Nestled on a generous 1/3rd of an acre, this stunning 1926 French Tudor offers a timeless blend of elegance and modern comfort. The property sits in a neighborhood called the "Golden Triangle" in Riverside. Step inside to be greeted by a beautiful formal dining to the right and a large family room in front of you. The kitchen features granite countertops and stainless steel appliances, making it a chef's dream. Enjoy the warmth of hardwood floors throughout the home. Upstairs has a custom bar and full entertainment area. The master bedroom is large with a massive walk in closet. The home also has an office upstairs and an additional loft area. The backyard is a true oasis, featuring mature trees, a delightful BBQ island, and two inviting decks and a huge brick patio perfect for entertaining. Relax and unwind in this serene setting. The property boasts a picturesque pebble tech pool, perfect for parties or relaxation. This home is equipped with solar panels, paid in full, ensuring energy efficiency and potential cost savings. Additionally, two Tesla batteries provide backup power, offering peace of mind during outages. With its expansive grounds, this property has an existing ADU (Accessory Dwelling Unit), providing additional income or living space. Don't miss this opportunity to own a truly exceptional property!
$738,000
5935 Simon Court Riverside, CA 92504
- Type:
- Single Family
- Sq.Ft.:
- 1,989
- Status:
- Active
- Beds:
- 4
- Lot size:
- 0.33 Acres
- Year built:
- 2004
- Baths:
- 3.00
- MLS#:
- PW24169846
ADDITIONAL INFORMATION
Welcome to this newer home built in 2004! Turnkey!!! It is a Charming Single story located in a quiet Cul de sac!! It features high ceilings, brand new flooring and fresh interior paint . It offers convenient living comforts with an open floor plan, formal dining and living room, a spacious family room with fireplace, large backyard with covered patio and a wide side yard, perfect for gardening. It features a larger master bedroom , walk in closet and good size master bathroom. There’s a secondary room with bathroom ideal for guests! The gourmet kitchen opens to family room and kitchen nook perfect for gatherings and entertaining! Equipped with owned SOLAR system. Must see!

Riverside Real Estate
The median home value in Riverside, CA is $590,700. This is higher than the county median home value of $536,000. The national median home value is $338,100. The average price of homes sold in Riverside, CA is $590,700. Approximately 52.85% of Riverside homes are owned, compared to 42.03% rented, while 5.13% are vacant. Riverside real estate listings include condos, townhomes, and single family homes for sale. Commercial properties are also available. If you see a property you’re interested in, contact a Riverside real estate agent to arrange a tour today!
Riverside, California 92504 has a population of 314,858. Riverside 92504 is more family-centric than the surrounding county with 35.72% of the households containing married families with children. The county average for households married with children is 35.14%.
The median household income in Riverside, California 92504 is $76,755. The median household income for the surrounding county is $76,066 compared to the national median of $69,021. The median age of people living in Riverside 92504 is 31.9 years.
Riverside Weather
The average high temperature in July is 94.2 degrees, with an average low temperature in January of 42.4 degrees. The average rainfall is approximately 11.3 inches per year, with 0 inches of snow per year.
