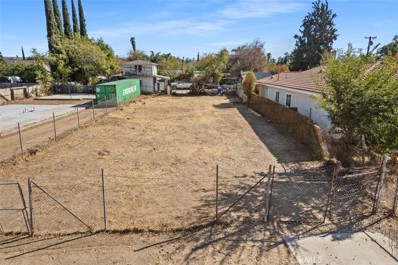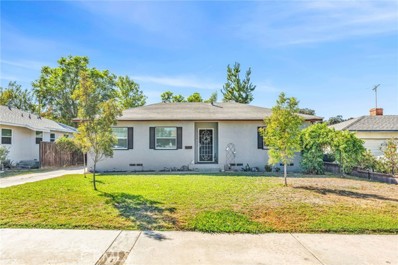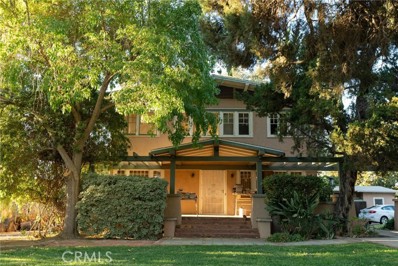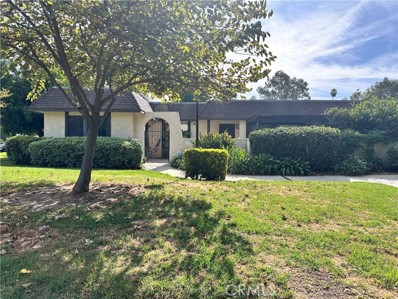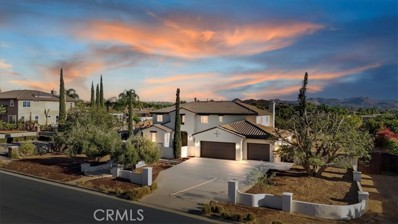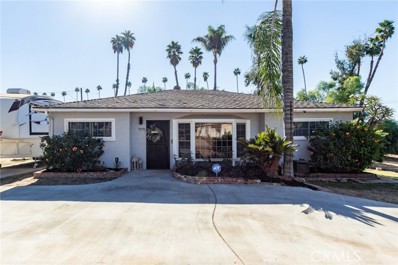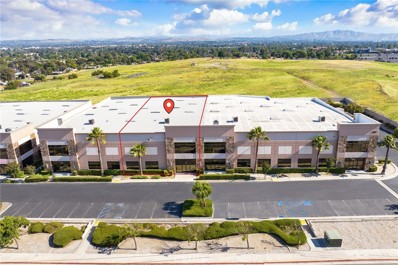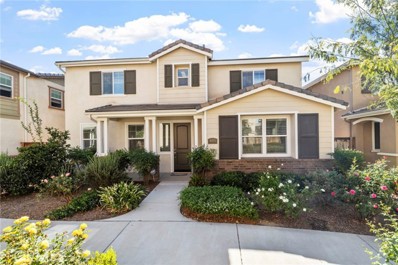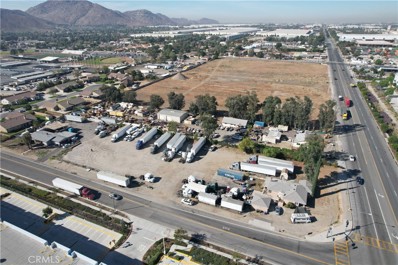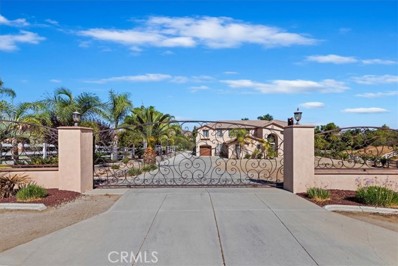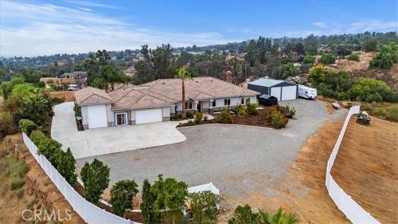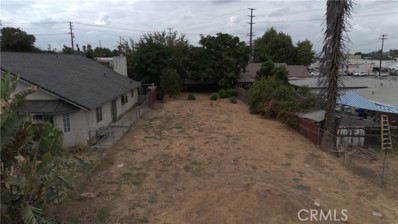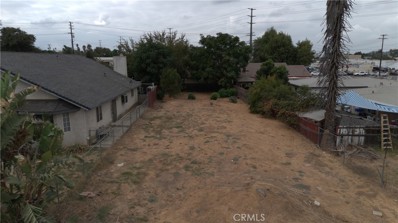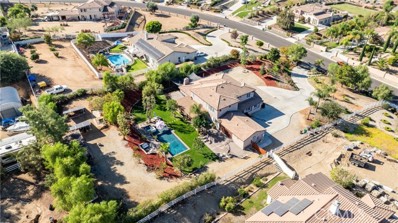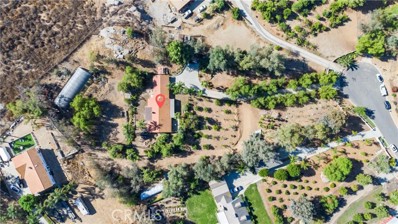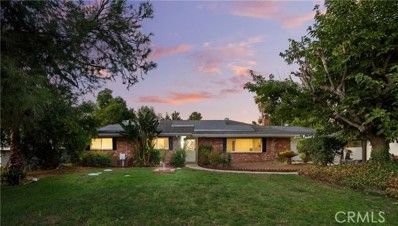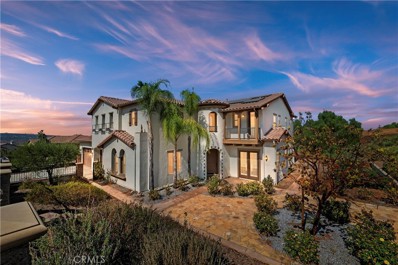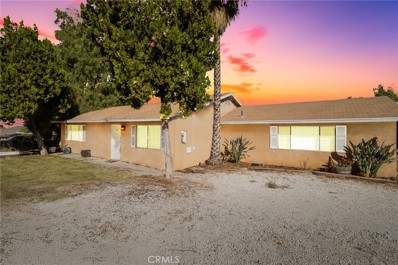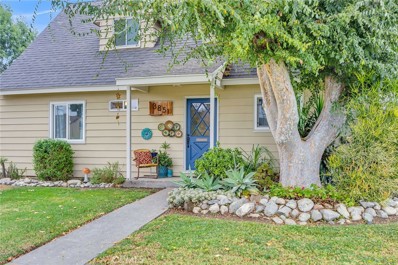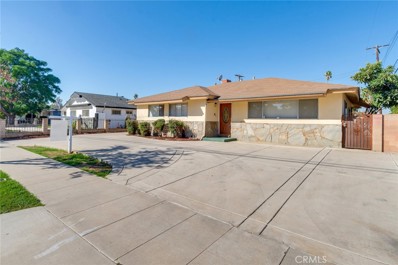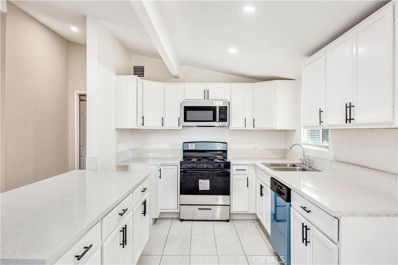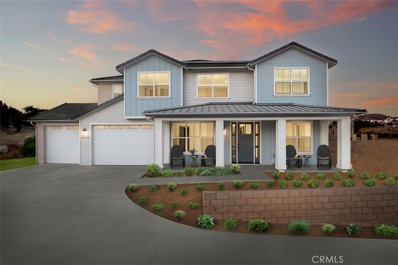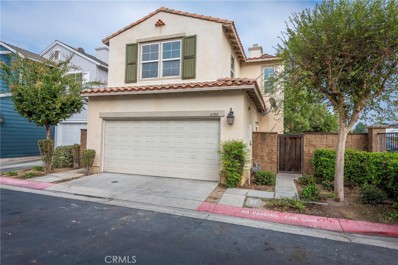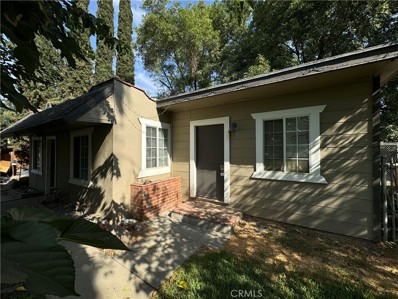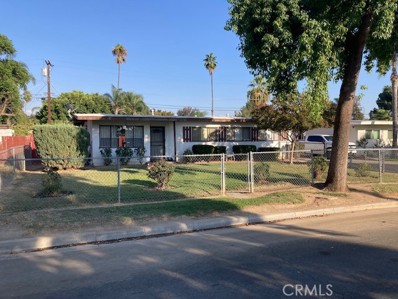Riverside CA Homes for Rent
- Type:
- Land
- Sq.Ft.:
- n/a
- Status:
- Active
- Beds:
- n/a
- Lot size:
- 0.14 Acres
- Baths:
- MLS#:
- IG24222864
ADDITIONAL INFORMATION
Centrally located in the Casa Blanca neighborhood of Riverside, this flat vacant land provides endless possibilities. Utility connections are available. Houses in the area are selling between $530K to $630K depending on the size of the residence. The neighboring lot is in the process of building a single family home of about 1,500 square feet and an ADU of about 600 square feet demonstrating new construction opportunities. The property is near many amenities, schools, and the 91 freeway. Obtain endless potential with this piece of real estate. Come check it out today!
$559,950
3924 Wayne Court Riverside, CA 92504
- Type:
- Single Family
- Sq.Ft.:
- 1,085
- Status:
- Active
- Beds:
- 2
- Lot size:
- 0.2 Acres
- Year built:
- 1950
- Baths:
- 1.00
- MLS#:
- IV24222573
ADDITIONAL INFORMATION
Fantastic home close to CBU and shopping. Beautiful wood floors and great layout. The back yard has an extra-large lot with an extra-large patio. The back side of garage has a workshop area for the hobby enthusiasts or just for extra storage. You must see if you are in market for a home.
Open House:
Saturday, 11/16 11:00-3:00PM
- Type:
- Single Family
- Sq.Ft.:
- 2,477
- Status:
- Active
- Beds:
- 4
- Lot size:
- 0.44 Acres
- Year built:
- 1914
- Baths:
- 3.00
- MLS#:
- OC24228172
ADDITIONAL INFORMATION
Nestled on the picturesque and historic Victoria Avenue in Riverside, this 4-bedroom, 3-bathroom home offers a rare opportunity for investors or those seeking a prime location to build their dream home. Situated on a sprawling 19,166 sq. ft. corner lot, the property is ideal for those looking to renovate, expand, or tear down and start fresh with a new build. The home, built in 1914, features 2,477 sq. ft. of living space, with classic 1960s-inspired interiors that include a spacious living room, formal dining room, and comfortable bedrooms. The large backyard patio and beautiful front yard offer great outdoor living potential, while the serene view of the orange orchard across the street adds to the peaceful surroundings. For those interested in development, this property's large lot and prime location on a corner provide excellent opportunities to create something truly special. The detached 2-car garage adds further value, and the proximity to Arlington Heights Sports Park (just 5 minutes away) and other amenities make this a highly desirable area. Whether you're an investor looking to capitalize on this stunning location or a homeowner seeking the perfect canvas to create your dream residence, this home offers an exceptional opportunity to transform a historic property into something truly unique.
- Type:
- Condo
- Sq.Ft.:
- 1,466
- Status:
- Active
- Beds:
- 4
- Lot size:
- 0.05 Acres
- Year built:
- 1979
- Baths:
- 2.00
- MLS#:
- IV24221095
ADDITIONAL INFORMATION
Welcome to this stunning, fully remodeled single-story condo! Featuring a **gated entry** that leads to an expansive, private patio—perfect for outdoor entertaining or relaxation. The patio includes a **newly installed patio cover** and boasts all-new exterior paint, creating a fresh and welcoming space. Inside, you'll find nearly everything **new in 2023**! The home is designed with **modern tile flooring throughout**, except for the bedrooms, which offer plush, brand-new carpeting with fresh padding. Every room is equipped with **new ceiling fans** with remote controls, ensuring comfort year-round, alongside **central air and heat**. The bathrooms have been fully upgraded with **new vanities, toilets, sinks, mirrors, exhaust fans, and medicine cabinets**—even down to the faucets, water supply lines, and valves. The kitchen is a chef’s dream, featuring: - A **new stainless steel double sink** with modern faucets - A **high-tech chef’s stove** with a hood fan - Updated **solid wood cabinets** with stylish new hardware - **New countertops** and a completely **refinished ceiling** - **Recessed lighting** and fresh paint throughout This condo is designed for ease and convenience, with **laundry hookups** in the main hallway, fitting a full-sized washer and dryer, and discreetly tucked away behind closed doors. Both the **living room** and **bedroom** feature **sliding glass doors** that open to your large, private patio. Storage is plentiful with **ample closet space in all bedrooms**, and you'll enjoy the convenience of a **two-car detached garage**. This home is the perfect blend of modern upgrades, spacious outdoor living, and thoughtful design. Don't miss out on this gem!
$1,269,000
16795 Eagle Peak Road Riverside, CA 92504
Open House:
Sunday, 11/17 1:00-3:00PM
- Type:
- Single Family
- Sq.Ft.:
- 4,262
- Status:
- Active
- Beds:
- 5
- Lot size:
- 1 Acres
- Year built:
- 2004
- Baths:
- 5.00
- MLS#:
- IV24220370
ADDITIONAL INFORMATION
***BEAUTIFUL HOME on 1 ACRE of ALL USABLE LAND, 3 CAR GARAGE & RV PARKING!!! Located in the Highly Desirable area of Mockingbird Canyon (Bridle Creek) with Exceptional Schools (Riverside Unified). This Amazing Home has tons of Curb Appeal with a newer Beautiful Designer Santa Barbara Exterior Finish (my favorite) and steps leading to a charming gated large Courtyard. The Two Story Home has a Great Layout for a Large Family including a Huge Primary Suite with a Private Balcony and a full Bedroom and Bathroom Downstairs perfect for Guests or In-Laws (with lots of room to make a In-Law Suite with Living Room and separate Private Patio and separate entrance). This Massive Home is perfect for Large Families and is 4262 Sq. Ft., 1 Acre, 5 Bedrooms, Office Downstairs (could be 6th Bedroom), Loft Upstairs 4 1/2 Baths with Wood Shutters throughout, 3 Car Garage with epoxy floors, RV Parking and Views of Gorgeous Sunsets and Mountains off the Huge Balcony. Upon entering there is a Grand Beautiful Wrought Iron Staircase leading to a Downstairs Bedroom & Full Bath with separate Formal Living Room and Dining Room. The separate Family Room is spacious with a Fireplace and Beautiful Stone Wall overlooking the Kitchen with Large Island, Granite Countertops, Double Oven, Walk-In Pantry and a second Dining Area and views of the Mountains. There are 4 spacious Bedrooms upstairs including a loft and a Huge Primary Suite with a Massive Balcony and Views Views Views. The Primary Suite has a large Bathroom with a Jacuzzi Tub, Separate Walk-In Shower, Double Sinks, Granite Countertops and Two Walk-In Closets. The Backyard is all usable land with tons of room to build a Pool, Spa, RV Garage, Guest House, Tennis Courts or anything you can Dream Up. There are also two separate Built-In Patio Covers too. Lots of parking in front including a 3 Car Garage and a Double Entry Side Gate perfect for easy access to the backyard for multiple RVs, Trucks and Boats. EXCELLENT SCHOOLS!!! Checkout the Virtual Tour.
- Type:
- Single Family
- Sq.Ft.:
- 2,024
- Status:
- Active
- Beds:
- 4
- Lot size:
- 0.34 Acres
- Year built:
- 1957
- Baths:
- 3.00
- MLS#:
- CV24219166
ADDITIONAL INFORMATION
This stunning home is situated on a spacious quarter-acre lot, featuring 4 bedrooms and 3 bathrooms. The formal living room boasts a large picture window and a cozy fireplace, perfect for relaxing. The kitchen was remodeled recently with quartz countertops, a center island, and new stainless steel appliances, providing a modern and functional space. Adjacent to the kitchen, the dining room offers ample space and a charming shiplap accent wall, with views of the picturesque courtyard. Enjoy your morning coffee while overlooking the fragrant orange groves. The primary bedroom, located on the opposite side of the home for added privacy, includes a remodeled en-suite bathroom (completed in 2021) with expanded closet space and a walk-in shower. The remaining three bedrooms are generously sized. The separate family room, complete with a wood-burning stove, offers plenty of space for gatherings and includes a full bathroom. The home offers full rain soft water system installed a year ago. Step outside through the sliding doors to a spacious patio with a ceiling fan, overlooking the sparkling pool and spa—ideal for outdoor entertaining. The detached two-car garage provides the potential for an ADU or a pool house/changing room, while RV parking with a 220V hookup adds convenience. A charming chicken coop is also included, completing this unique property.
- Type:
- Industrial
- Sq.Ft.:
- 11,096
- Status:
- Active
- Beds:
- n/a
- Lot size:
- 0.21 Acres
- Year built:
- 2008
- Baths:
- MLS#:
- PW24220041
ADDITIONAL INFORMATION
Located in the Central Business Center Complex, Unit 120 is available for lease. The unit is 11,096 sqft and has approx 1,052 sqft of office space. There is a 2nd floor that could be used as storage. 1 Dock High Door and 1 Ground Level Door. Ceilings are 26ft high and easy access for trucks to load and unload from the rear of the property. There is parking in front and rear of the buildings.
- Type:
- Single Family
- Sq.Ft.:
- 2,033
- Status:
- Active
- Beds:
- 3
- Lot size:
- 0.06 Acres
- Year built:
- 2015
- Baths:
- 3.00
- MLS#:
- AR24212821
ADDITIONAL INFORMATION
Nestled within the desirable Atherton Square Gated Community, this beautiful two-story home is just minutes away from local hospitals, educational institutions such as Cal Baptist University, Riverside Community College, and the University of California-Riverside. With convenient access to shopping at Arlington Plaza or Tyler Galleria, nearby Metrolink stations, and the 91 freeway, this location offers the perfect blend of tranquility and convenience. A notable highlight of this property is its low property tax rate. This home boasts 2,033 square feet of interior living space on a 2,613 square foot lot. Inside, you'll find a welcoming great room, a formal dining area, and a spacious kitchen featuring granite countertops with a tiled backsplash, a center island, and stainless-steel Whirlpool appliances, including a four-burner gas stove, microwave, and dishwasher. The kitchen is completed with a GE refrigerator, offering both functionality and modern style. All three bedrooms are located upstairs, providing a peaceful retreat, along with two and a half bathrooms. The primary bedroom is designed for relaxation with its ceiling fan and ensuite bath, which includes dual sinks, a separate shower, a soaking tub, a private toilet room, and a large walk-in closet. This home also offers Central A/C and Heating, Google Nest Thermostat, an Aquasana water softener, a tankless water heater, and a MyQ system for convenient garage access. The attached two-car garage provides additional storage space. For laundry, Samsung washer and dryer units are included, with the laundry room featuring tile flooring. Stepping outside, you'll find an inviting open patio area with concrete flooring, ideal for outdoor gatherings. The backyard is bordered by wood fencing, ensuring privacy, while a separate side area provides convenient storage for trash cans, leading to the back driveway. The Atherton Square community offers residents access to premium amenities, including a clubhouse, a pool and spa, and a tot-lot for children. Nearby, you'll find easy access to a range of conveniences, ensuring that everything you need is just moments away.
- Type:
- Industrial
- Sq.Ft.:
- 16,000
- Status:
- Active
- Beds:
- n/a
- Lot size:
- 0.52 Acres
- Year built:
- 1948
- Baths:
- MLS#:
- IG24223332
ADDITIONAL INFORMATION
$1,300,000
17564 Seven Springs Way Riverside, CA 92504
- Type:
- Single Family
- Sq.Ft.:
- 4,003
- Status:
- Active
- Beds:
- 4
- Lot size:
- 1.63 Acres
- Year built:
- 2002
- Baths:
- 4.00
- MLS#:
- IV24217303
ADDITIONAL INFORMATION
Elegant Gated Estate in Mockingbird Canyon. This stunning estate sits on 1.63 acres of usable land, offering 4,003 square feet of refined living space with 4 bedrooms and 3.5 baths. The main level features a private in-laws quarters with its own living room, along with formal living and dining rooms perfect for entertaining. Custom paint, plantation shutters, ceiling fans, and travertine flooring add elegance throughout the home. The gourmet kitchen boasts a breakfast bar, island, large pantry, double convection ovens, and sleek black granite counter tops, accompanied by a cozy breakfast nook. The space opens to a warm family room with a wood-burning fireplace, creating an inviting place for relaxation. A large laundry room with a sink and abundant cabinetry adds convenience. Dual staircases complete the thoughtful design. Upstairs, the expansive primary suite includes double door entrance with a sitting area. The ensuite bath is generously sized featuring dual sinks, vanity, jacuzzi tub & separate shower enclosure. The walk-in closet is as spacious as a bedroom. A second wing features two guest bedrooms, each with a walk-in closet, and a beautifully remodeled shared bathroom. A private den offers additional flexibility as a home office or retreat. The outdoor space is an oasis, featuring a fenced-in rock pool and spa with a cascading waterfall, a private barbecue cabana, and serene garden areas surrounded by citrus and fruit trees. A lower lot with front access provides space for a future shop or guest house. The property backs onto a greenbelt, ensuring privacy and tranquility. This estate offers the perfect blend of luxury, comfort, and functionality in the peaceful setting of Mockingbird Canyon.
- Type:
- Single Family
- Sq.Ft.:
- 4,173
- Status:
- Active
- Beds:
- 6
- Lot size:
- 2.24 Acres
- Year built:
- 2013
- Baths:
- 5.00
- MLS#:
- IV24216831
ADDITIONAL INFORMATION
***SPECTACULAR Single Story RESORT STYLE HOME with POOL, SPA, OUTDOOR KITCHEN, CABANA, SWIM-UP BAR, RV GARAGE, STEEL BUILDING & CITY LIGHTS on 2.24 ACRES*** The Custom Build Home is an ENTERTAINER'S DREAM with 3 separate Living Quarters with Kitchenettes perfect for a Large Family, Guests or Income producing. The Home is a total of 4173 Sq. Ft., currently being used as 6 Bedrooms, 4 1/2 Baths, Built in 2013. The Main Area is 3725 Sq. Ft., 4 Bedroom, 3 1/2 Baths, Dining, Family, Wine & Laundry Room and Atrium. The In-Law Quarters in the main area has a Kitchenette, Living, Bedroom, Walk-In Closet, Bathroom with Walk-In Shower leading to Backyard. There is a second separate Living Quarters which is 448 Sq. Ft., 2 Beds, 1 Bath, Living, Kitchenette, Atrium with a separate entry. You will Love the Open Concept Floorplan with Massive Kitchen overlooking the Family Room with a Huge Sliding Door leading to a Tropical Paradise with tons of Privacy and Seclusion with City Lights and Mountain Views. The Best Part is there is a 45 Ft. attached RV Garage with a separate detached Steel Building (30 x 30, 900 Sq. Ft) with lots of RV Parking and tons of Guest Parking. The Massive Kitchen has a Granite Island, Upgraded Cabinetry, Wolf & Viking S.S. Appliances, Double Oven, Warming Drawer, Subzero Refrigerator, 2 Sinks, Designer Backsplash, Drink Refrigerator. in Island and a separate Wine Room with Custom Door Entry. The Family Room has a Fireplace with a 16 Ft. Sliding Glass Door leading Beautiful Backyard. The Master Suite has a stone Fireplace with a huge Bathroom, walk-in Shower, separate Jacuzzi Tub and 2 separate Walk-In Closets. The Backyard is INCREDIBLE with Infinity Edge Volleyball Pool, Spa, Lush Tropical Landscaping, Massive Tile Covered Cabana with Swim-Up Bar, Huge Outdoor Kitchen with 3 TVs (80 Inch TV), Sound System, Sink, 2 Drawer Refrigerator, Griddle, BBQ, Smoker Area and Rolling Concrete Island and Designer Night Lighting. RESORT LIVING EVERYDAY!!! This Stunning Home is one of a kind and has so many Luxury finishes including Italian Stone Flooring inlaid with Rustic Hardwood Floors, Leather Finish Granite Countertops, Plaster Walls, Upgraded Bathrooms with wall hung toilets, 2x6 Construction, soundproof wall and radiant barrier Roof and LED Color Night Lighting throughout property. The 45 Ft. long drive through RV Garage has a dump too!!! YOU WILL FALL IN LOVE WITH THIS HOME!!! Low Tax Rate & No HOA. Checkout the Virtual Tour!!!
$200,000
50 Essex St Riverside, CA 92504
- Type:
- Land
- Sq.Ft.:
- n/a
- Status:
- Active
- Beds:
- n/a
- Lot size:
- 0.18 Acres
- Baths:
- MLS#:
- CRIG24216697
ADDITIONAL INFORMATION
VACANT LAND IN RIVERSIDE. Located in an established community. Homes selling in the area above $600,000! Located between two houses. Utilities on the street. Building a home plus an ADU and JR ADU for your family or as an investment. Please do your own due diligence.
$200,000
50 Essex St Riverside, CA 92504
- Type:
- Land
- Sq.Ft.:
- n/a
- Status:
- Active
- Beds:
- n/a
- Lot size:
- 0.18 Acres
- Baths:
- MLS#:
- IG24216697
ADDITIONAL INFORMATION
VACANT LAND IN RIVERSIDE. Located in an established community. Homes selling in the area above $600,000! Located between two houses. Utilities on the street. Building a home plus an ADU and JR ADU for your family or as an investment. Please do your own due diligence.
$1,499,999
18296 Hollowtree Lane Riverside, CA 92504
- Type:
- Single Family
- Sq.Ft.:
- 3,412
- Status:
- Active
- Beds:
- 5
- Lot size:
- 1.06 Acres
- Year built:
- 2001
- Baths:
- 4.00
- MLS#:
- IV24215795
ADDITIONAL INFORMATION
Stunning Turnkey Home in Woodcrest. Discover your dream home in the serene and highly sought-after neighborhood of Woodcrest. This spacious turnkey property offers the perfect blend of luxury and comfort with its array of impressive features. Key Features: Spacious Living: Enjoy 5 beautifully designed bedrooms that provide ample space for family and guests. Entertainment Ready: Host movie nights in your own private theatre room. Outdoor Oasis: Step outside to a brand-new custom pool and jacuzzi, perfect for relaxation and entertainment. Expansive Patio: Perfect for al fresco dining and enjoying the beautiful surroundings. Generous Land: Situated on 1 acre, offering plenty of space for outdoor activities and future expansions. Ample Parking: Features a 4-car garage and RV parking for all your vehicles and storage needs. Eco-Friendly: Equipped with solar panels to reduce energy costs. Extra Storage: Includes storage sheds for additional space. Location Highlights: Nestled in the tranquil community of Woodcrest, you'll enjoy the peaceful atmosphere while being just a short distance from local amenities, parks, and schools. This home truly offers the best of both worlds—a quiet retreat with easy access to everything you need. This property is a rare find and won't be on the market for long. Contact us today to schedule a viewing and experience the charm of this Woodcrest gem!
Open House:
Sunday, 11/17 12:00-3:00PM
- Type:
- Single Family
- Sq.Ft.:
- 2,255
- Status:
- Active
- Beds:
- 4
- Lot size:
- 2.21 Acres
- Year built:
- 1979
- Baths:
- 3.00
- MLS#:
- OC24215387
ADDITIONAL INFORMATION
Welcome to 16940 Calle Espuela, located in the desirable Woodcrest neighborhood! This home is perfectly situated on a peaceful cul-de-sac and offers privacy, space, and endless possibilities. As you enter through the gated driveway, you're greeted by a beautiful, tree-lined approach leading to your home, which sits on an expansive 2.21 acres of land. There's plenty of room to create your dream space—whether it's adding an ADU, pool, sports court, workshop, or even room for a couple of horses. This unique ranch-style home is perfect for multi-generational living, featuring two large primary suites with ensuite bathrooms, each in a separate wing of the house, along with two additional bedrooms and another bathroom. The formal dining room offers stunning views of the back of the property, all the way to the hills. Inside, you'll find upgraded bathrooms, an open kitchen with a walk-in pantry, and an inside laundry room. Recent updates include newer carpet, upgraded windows, and laminate flooring. As the weather cools down, the large rock fireplace, set under beautiful open wood beam ceilings, creates a warm and inviting place to gather. Step outside to enjoy the natural beauty of the property, surrounded by mature trees, plumeria, palm trees, and various citrus and fruit trees. Relax on one of the hanging swings, enjoy the sound of water cascading from the fountain, or gather around the firepit for cozy evenings under the stars. This property is truly one-of-a-kind, offering the perfect balance of space, comfort, and opportunity. Come see it for yourself and imagine all the possibilities!
- Type:
- Single Family
- Sq.Ft.:
- 1,757
- Status:
- Active
- Beds:
- 4
- Lot size:
- 0.65 Acres
- Year built:
- 1966
- Baths:
- 2.00
- MLS#:
- IG24215169
ADDITIONAL INFORMATION
Welcome to 16860 Ponderosa Ln, a delightful ranch-style home nestled in the heart of Woodcrest, exuding the warmth and serenity of true country living. Set on an expansive lot, this charming horse property offers ample space for you and your four-legged companions to roam and relax. Recently renovated, the home retains its rustic charm with modern upgrades, featuring 4 spacious bedrooms, 2 beautifully updated bathrooms, and a fully renovated kitchen that combines farmhouse style with modern functionality. The large patio room invites you to enjoy peaceful mornings with a cup of coffee or lively gatherings with friends, all while taking in the scenic views of the surrounding landscape. Mature trees and lush greenery provide both beauty and privacy, creating a tranquil retreat. A detached workshop and carport sit at the back of the property offering plenty of space for hobbies, projects, and storage. Embrace the simplicity and charm of country living while still enjoying the conveniences of a modern home. Don't miss this rare chance to own a truly unique home with endless possibilities.
$1,450,000
16682 Nandina Avenue Riverside, CA 92504
- Type:
- Single Family
- Sq.Ft.:
- 5,426
- Status:
- Active
- Beds:
- 5
- Lot size:
- 0.9 Acres
- Year built:
- 2006
- Baths:
- 6.00
- MLS#:
- IV24213208
ADDITIONAL INFORMATION
Experience the epitome of luxurious living at 16682 Nandina Ave, nestled within the prestigious Mockingbird Canyon-Alicante estates in Riverside, CA. This exquisite estate, built in 2006, spans an impressive 5,426 square feet, offering five bedrooms and five and a half baths, designed to cater to the most discerning tastes. As you enter this gated sanctuary, you are welcomed by breathtaking views and a sprawling 39,204 square foot lot, providing the perfect backdrop for both relaxation and entertainment. The elegant interior boasts soaring ceilings and an abundance of natural light, enhancing the spaciousness of this magnificent home. The gourmet kitchen is a chef's dream, featuring a large layout with a butler's pantry, extensive cabinetry, and premium finishes. The main bedroom suite is a true retreat, complete with a dual-sided fireplace, expansive walk-in closet, and a luxurious en-suite bath that promises a spa-like experience. Each of the additional bedrooms is thoughtfully designed with en suite bathrooms, including main level bedroom with en suite bathroom, offering privacy and comfort for family members and guests alike. Innovative and energy-efficient, the property is equipped with paid-for solar panels, ensuring sustainable living. The $50,000 upgraded HVAC system, two water heaters, and a water softening system guarantee comfort and convenience year-round. Car enthusiasts will appreciate the drive-through three-car garage, complete with a Tesla Powerwall, epoxy flooring, offering ample space and storage. Fruit trees include, White peach, yellow peach, lemon and and olive tree. This exceptional property seamlessly combines elegance, comfort, and modern amenities, making it an unparalleled offering in Riverside. Don’t miss the chance to own this exceptional home with modern conveniences and stunning views in one of Riverside’s most sought-after neighborhoods!
- Type:
- Single Family
- Sq.Ft.:
- 1,192
- Status:
- Active
- Beds:
- 3
- Lot size:
- 1.9 Acres
- Year built:
- 1958
- Baths:
- 2.00
- MLS#:
- SW24212676
ADDITIONAL INFORMATION
Sitting on nearly 2 acres, this rare Riverside property offers an incredible development opportunity for builders and investors alike. This property has the potential to accommodate up to three additional homes and/or agricultural use, making it perfect for development. The current owner has development plans drawn up but hasn’t executed them yet—providing a head start for the savvy buyer. Buyers also have the option to split the lots and sell for profit. Meanwhile, the existing home can be rented out, generating income while you move forward with development plans. Conveniently located just off Van Buren Blvd, this property provides quick access to all major freeways, shopping, dining, and more. Don’t miss this chance to maximize your investment! Opportunities like this won’t last long—act fast!
- Type:
- Single Family
- Sq.Ft.:
- 1,683
- Status:
- Active
- Beds:
- 4
- Lot size:
- 0.16 Acres
- Year built:
- 1952
- Baths:
- 2.00
- MLS#:
- IV24213556
ADDITIONAL INFORMATION
This quaint, cottage-style home has been updated with modern improvements while still maintaining the charm instilled in its original construction. Just inside the farmhouse-style door lies the completely remodeled custom kitchen. Topped with elegant white quartz counter tops, the custom black cabinetry provides a striking complimentary contrast throughout. Thoughtfully designed for presentation and function, the kitchen utilizes every inch of the kitchen footprint, integrating cabinetry along the wall spans and including a window bench seat. The center island with bar seating fans out to the adjacent family room, connecting the two spaces. The original wood floors, ample natural light, and a stately brick fireplace create a warm and inviting space to compliment the kitchen. The natural wood floors run down the first-floor hall to the recently remodeled bathroom. Highlights include a tiled shower stall, newer vanity, tile flooring, and a glass shower enclosure. Two bedrooms complete the first floor. Bathed in natural light, the primary bedroom is spacious with vaulted ceilings and the original wood floors. On the opposing side of the second floor, with no shared walls, is the fourth bedroom. Outside, the expansive yard is punctuated by a mature olive tree that lends its shade to the lawn below. A fire pit and covered patio offer options to entertain or relax. A harmonious blend of charm and modern living, this home is a must see.
- Type:
- Single Family
- Sq.Ft.:
- 1,568
- Status:
- Active
- Beds:
- 4
- Lot size:
- 0.19 Acres
- Year built:
- 1955
- Baths:
- 2.00
- MLS#:
- CV24213401
ADDITIONAL INFORMATION
This cute home located in the HALECREST SUN GARDENS neighborhood features 3 bedrooms and 2 bathrooms exuding warmth and character with its beautiful curb appeal, large, picturesque windows, hardwood floors and tasteful updates throughout. The home features a bonus room that can be used as a Bedroom, home office, playroom, or additional living space, adding versatility to the layout. Parking is a breeze with a 2-car garage , RV parking, while the additional garage/workshop provides ample space for storage or hobbies. The large yard is perfect for outdoor entertaining in the POOL or simply relaxing amidst the peaceful surroundings.
- Type:
- Single Family
- Sq.Ft.:
- 1,418
- Status:
- Active
- Beds:
- 5
- Lot size:
- 0.17 Acres
- Year built:
- 1954
- Baths:
- 3.00
- MLS#:
- CV24212179
ADDITIONAL INFORMATION
Welcome to Your Dream Home in the heart Riverside! This beautifully remodeled property offers an incredible blend of space and style, featuring a main house with 4 spacious bedrooms and 2 modern bathrooms. Step inside to discover a bright and inviting open floor plan, highlighted by brand-new laminate flooring and fresh paint throughout. The stunning kitchen is a chef’s dream, complete with new granite countertops and updated appliances, perfect for hosting family and friends. But that's not all! This property also includes a separate studio/guesthouse, offering 1 bedroom, 1 full bath, and a kitchenette. This versatile space is ideal for generating extra income as a rental or for accommodating in-laws or large families. With updated plumbing and electrical, along with new flooring and paint inside and out, this home is truly move-in ready. Located in a desirable neighborhood, it provides the perfect setting to thrive. Don’t miss out on this incredible opportunity to own a beautifully remodeled home with added income potential. Schedule your showing today and make this your forever home!
$1,299,990
16008 New Canaan Court Riverside, CA 92504
- Type:
- Single Family
- Sq.Ft.:
- 4,917
- Status:
- Active
- Beds:
- 5
- Lot size:
- 1.48 Acres
- Year built:
- 2023
- Baths:
- 5.00
- MLS#:
- OC24211484
ADDITIONAL INFORMATION
Quick Move-In! BRAND NEW SINGLE FAMILY HOME located in RIVERSIDE COUNTY. This home features 4,905 sf of living space with a 3-Car Garage, 5 bedrooms, 4 1/2 bathrooms, which includes a DOWNSTAIRS SECONDARY SUITE with an upgraded sliding glass door, covered front & back patio, flex room, formal dining, great room, upstairs lounge, covered upstairs deck, gourmet kitchen and an open floor plan. CUL-DE-SAC location. Elevated pad with long driveway. INCLUDES: 48” Professional Gas Range in Stainless Steel Upgraded Kitchen Cabinets and Backsplash Glass Door at Guest-Suite and Upgraded Flooring are included in the price. Solar System w/ Battery Purchase or Lease option. This home will come with a new home warranty administered through the builder. Don't miss out.
- Type:
- Single Family
- Sq.Ft.:
- 1,839
- Status:
- Active
- Beds:
- 3
- Lot size:
- 0.07 Acres
- Year built:
- 2007
- Baths:
- 3.00
- MLS#:
- NP24210029
ADDITIONAL INFORMATION
MAJOR PRICE REDUCTUION on this Charming Home in Liberty Square Gated Community Welcome to this beautifully updated home located just steps from the street gate for easy access! Featuring brand new laminate flooring, fresh paint throughout, new ceiling fans and a new AC unit, this residence is move-in ready and sure to impress. Enjoy three well-appointed bedrooms plus an office that can easily serve as a fourth bedroom upstairs. The primary suite boasts a large bath area and a generous walk-in closet. Convenient Upstairs Laundry: No more hauling laundry up and down stairs—enjoy the convenience of a laundry room located on the second floor, alongside two full bathrooms.The main level includes a private dining room and a cozy den with a fireplace, perfect for relaxing or entertaining. The kitchen offers direct access to the attached two-car garage and is ready for your culinary creations. The low-maintenance front and side yards are primed for your personal touch, making it easy to create your ideal outdoor space. Take advantage of the community BBQ area and park setting, perfect for gatherings and enjoying the outdoors.
- Type:
- Single Family
- Sq.Ft.:
- 738
- Status:
- Active
- Beds:
- 2
- Lot size:
- 0.52 Acres
- Year built:
- 1937
- Baths:
- 1.00
- MLS#:
- SW24209722
ADDITIONAL INFORMATION
Welcome to your cozy retreat in the heart of Riverside! This delightful 2-bedroom, 1-bathroom home spans 738 sq. ft. and was built in 1937, offering a perfect blend of vintage charm and modern convenience. Nestled on over half an acre, the property boasts beautiful mature trees that provide shade and a serene atmosphere. Enjoy the spacious outdoor space—ideal for gardening, entertaining, or simply relaxing. Located adjacent to the Wood Streets and just moments from downtown and Central Plaza, you’ll have easy access to local shops, dining, and entertainment. Don’t miss the opportunity to make this charming home yours! ***Photos provided by seller. Property is tenant occupied***
- Type:
- Single Family
- Sq.Ft.:
- 1,170
- Status:
- Active
- Beds:
- 4
- Lot size:
- 0.15 Acres
- Year built:
- 1954
- Baths:
- 2.00
- MLS#:
- IV24207764
ADDITIONAL INFORMATION
Very Affordable 4 Bedroom 2 Bath With POOL Located on Quiet Cul-de-Sac. Fenced Front Yard; Detached Garage With Low Maintenance Rear Yard.

Riverside Real Estate
The median home value in Riverside, CA is $590,700. This is higher than the county median home value of $536,000. The national median home value is $338,100. The average price of homes sold in Riverside, CA is $590,700. Approximately 52.85% of Riverside homes are owned, compared to 42.03% rented, while 5.13% are vacant. Riverside real estate listings include condos, townhomes, and single family homes for sale. Commercial properties are also available. If you see a property you’re interested in, contact a Riverside real estate agent to arrange a tour today!
Riverside, California 92504 has a population of 314,858. Riverside 92504 is more family-centric than the surrounding county with 35.72% of the households containing married families with children. The county average for households married with children is 35.14%.
The median household income in Riverside, California 92504 is $76,755. The median household income for the surrounding county is $76,066 compared to the national median of $69,021. The median age of people living in Riverside 92504 is 31.9 years.
Riverside Weather
The average high temperature in July is 94.2 degrees, with an average low temperature in January of 42.4 degrees. The average rainfall is approximately 11.3 inches per year, with 0 inches of snow per year.
