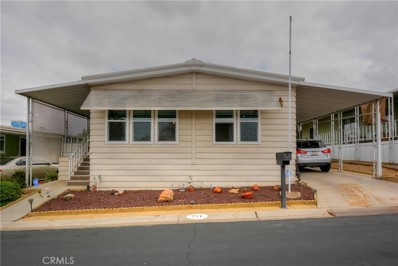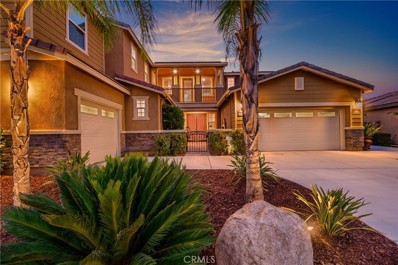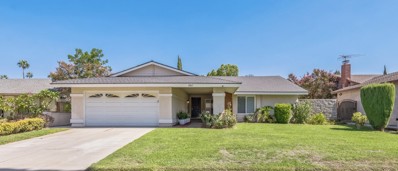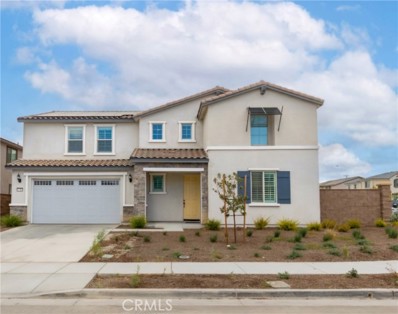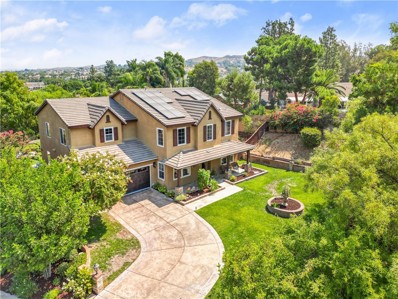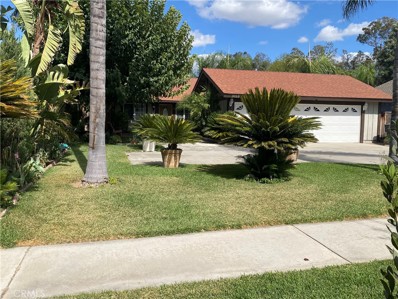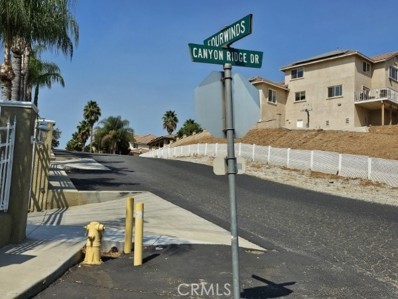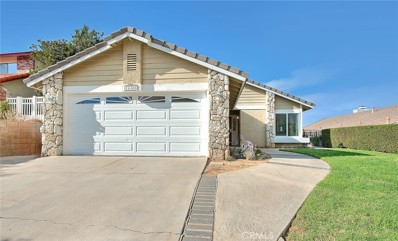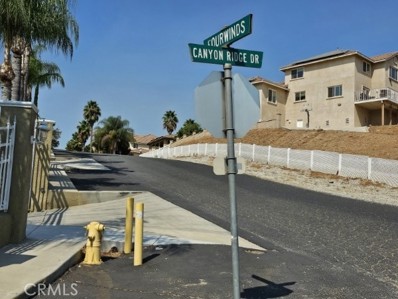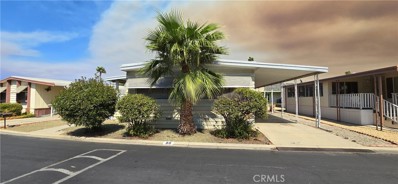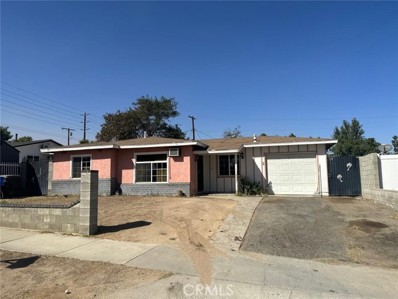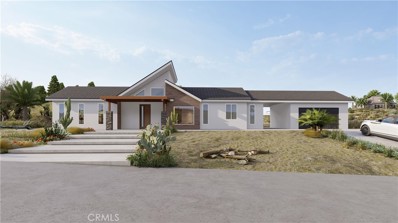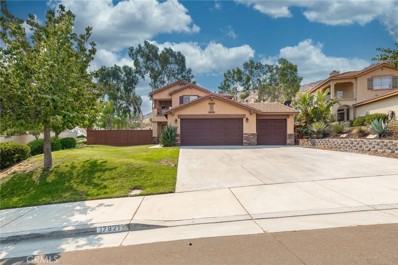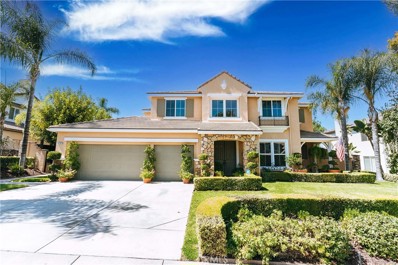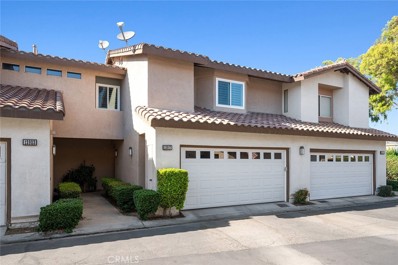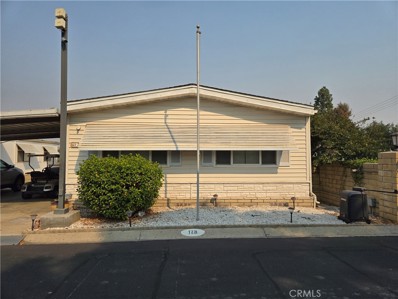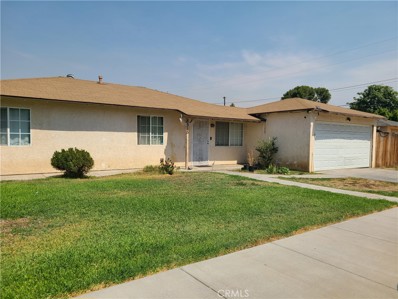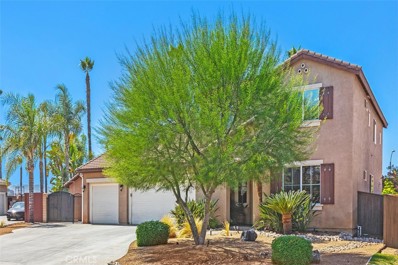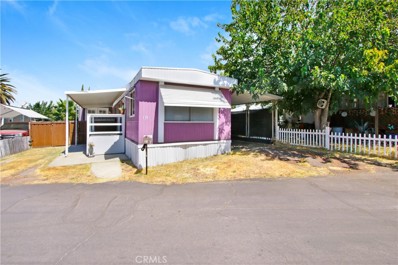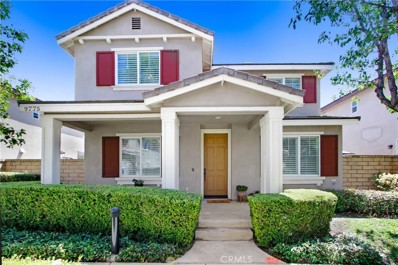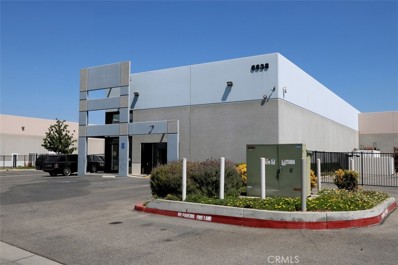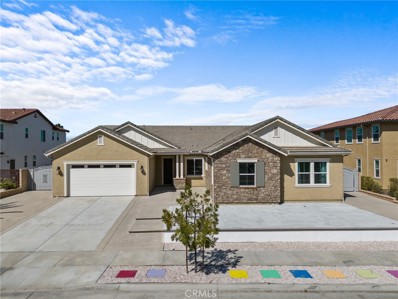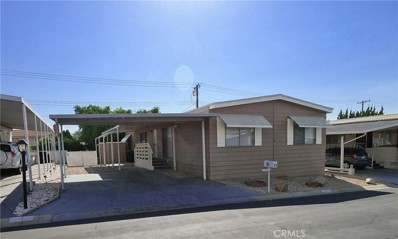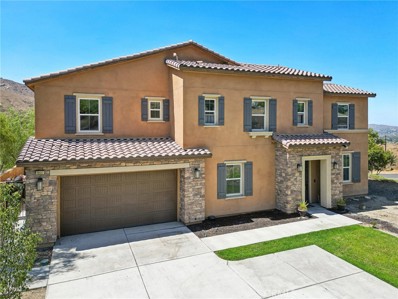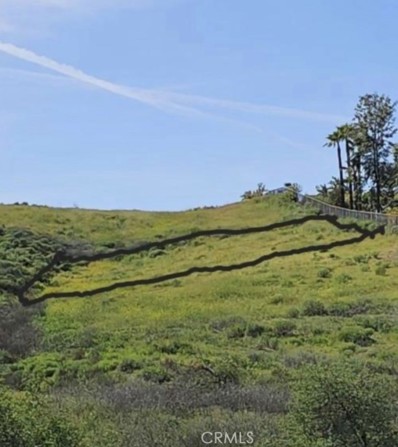Riverside CA Homes for Rent
- Type:
- Manufactured/Mobile Home
- Sq.Ft.:
- 1,440
- Status:
- Active
- Beds:
- 2
- Lot size:
- 32.09 Acres
- Year built:
- 1977
- Baths:
- 2.00
- MLS#:
- IG24196223
ADDITIONAL INFORMATION
Great senior(55+) mobile home is for sale. This unit is super clean and maintained in excellent condition. Absolute turn key 2 beds and 2 baths. New windows, AC, flooring, and gas stove. Formal dining room and family room. Gated community and great location. Close to 91 freeway, shopping centers, schools and parks.
$1,300,000
13852 Grapefruit Court Riverside, CA 92503
- Type:
- Single Family
- Sq.Ft.:
- 4,644
- Status:
- Active
- Beds:
- 5
- Lot size:
- 0.3 Acres
- Year built:
- 2016
- Baths:
- 4.00
- MLS#:
- IV24191923
ADDITIONAL INFORMATION
Welcome to this stunning home with an ATTACHED CASITA, built by LENNAR in the CITRUS HEIGHTS community of Riverside. Enter the home through a beautiful front courtyard with stone work, fountain and landscaped greenery for tranquility. This MAIN RESIDENCE boasts a thoughtfully designed open floor plan with high-end features throughout. Enjoy engineered wood flooring, elegant shutters, crown molding and tall baseboards. The kitchen is equipped with granite countertops, stainless steel appliances, a large center island with eating area, double oven, and recessed lighting. The living room is filled with natural light from large windows and sliding doors, with a cozy fireplace to complete the space. Upstairs you will find the primary suite with a beautiful retreat area, and a luxurious en-suite bathroom with dual sinks, a soaking tub, walk-in shower, and a spacious walk-in closet. Additional features include ceiling fans throughout, surround sound, a large upstairs laundry room (washer and dryer included), leased solar, and fire sprinklers. Step outside to your own private oasis with AMAZING VIEWS, turf landscaping front and back, built-in BBQ and firepit, and an inground saltwater swimming pool and spa. The large patio cover with ceiling fans and recessed lighting creates the perfect outdoor entertaining space. This home also includes a separate ATTACHED CASITA with its own full kitchen, eating area, living room, bedroom, bathroom, laundry facilities with stackable laundry included, refrigerator, and a private 1-car garage—perfect for guests or as a rental unit. Other highlights include a soft water system, water filter system, exterior landscape lighting, a front-facing balcony, and a separate attached 2-car garage. Don’t miss this exceptional home on the west side of Riverside!
- Type:
- Single Family
- Sq.Ft.:
- 1,674
- Status:
- Active
- Beds:
- 5
- Lot size:
- 0.14 Acres
- Year built:
- 1972
- Baths:
- 2.00
- MLS#:
- SW24195014
ADDITIONAL INFORMATION
Welcome to your new home at 2865 Roncador Pl, a beautifully maintained property in the heart of Riverside, CA. This inviting residence boasts a spacious layout and a wealth of potential for updates to make it uniquely yours. Step inside to discover a bright and airy living area that flows seamlessly into the dining space, perfect for entertaining or cozy family gatherings. The kitchen, while well-kept, offers an excellent opportunity for a modern makeover, allowing you to design your dream culinary space. Outside, the expansive backyard features a covered patio, ideal for summer barbecues or peaceful evenings under the stars. Located with convenient access to local parks, schools, and shopping, this home is not just a residence, but a canvas for your future. Don’t miss this opportunity to invest in a property that combines comfort, potential, and a prime Riverside location.
- Type:
- Single Family
- Sq.Ft.:
- 2,792
- Status:
- Active
- Beds:
- 4
- Lot size:
- 0.15 Acres
- Year built:
- 2023
- Baths:
- 3.00
- MLS#:
- CV24192512
ADDITIONAL INFORMATION
This property is in the desirable new Highland Grove Villas community. Stunning gorgeous 2-story home, 4 bedrooms with a walking closet for each bedroom, an additional office/ flex room downstairs, 3 bathrooms and upstairs loft/second living room space, 3 car tandem garage. This is a corner home giving you that extra yard privacy and space for family gatherings lot offers 6,534 square feet. The HOA amenities offer spa, pool, children playground, picnic area and gated community, beautiful landscaping though out the whole community. Don't miss out on this beautiful home and opportunity to be in this prestige area.
$1,175,000
16270 Highgate Drive Riverside, CA 92503
- Type:
- Single Family
- Sq.Ft.:
- 3,904
- Status:
- Active
- Beds:
- 4
- Lot size:
- 0.48 Acres
- Year built:
- 2003
- Baths:
- 4.00
- MLS#:
- EV24190318
ADDITIONAL INFORMATION
Now Available: Exclusive Estate with Unmatched Privacy and Luxury. Welcome to a truly one-of-a-kind estate, meticulously maintained by its original owner and nestled among lush trees that offer unparalleled privacy. This expansive 3,900 sq ft residence is designed for both luxury and comfort, featuring 4 bedrooms and 3.5 bathrooms across a thoughtfully crafted open floorplan. Step inside to discover a blend of elegance and functionality with custom finishes throughout. The grand living room and cozy family room offer versatile spaces for relaxation and entertainment. An additional family room upstairs provides a perfect retreat, while the downstairs bonus room can easily serve as an extra bedroom or flexible space to suit your needs. The heart of the home is the custom kitchen, showcasing exquisite granite countertops, luxury cabinets, and top-of-the-line appliances. Beautiful travertine floors grace the common areas, while real wood flooring adds warmth to the upper level. Wrought iron stair rails enhance the home's sophisticated design. Host memorable dinners in the formal dining room and enjoy the luxurious primary bedroom, which features a private sitting area—a perfect spot for reading or relaxing. The spa-like master suite is complete with double sinks, a soaker tub, double closets, and a beautifully tiled shower. Each bathroom features elegant tiled walls, including a well-appointed Jack and Jill bathroom serving the guest bedrooms, which are generously sized to accommodate family and friends. Outside, the estate is an entertainer's paradise on a sprawling 20,000 sq ft lot +. A stamped concrete driveway leads to a massive 4-car garage, providing ample space for your vehicles and storage needs. The large front yard, adorned with a charming fountain, offers a picturesque welcome to this luxurious home. Revel in the custom pool and spa, perfect for relaxation and fun. The outdoor kitchen, BBQ grill, and firepit create an inviting atmosphere for gatherings, while the covered patio and sitting area offer a serene space to unwind. Rich tiled and stone accents complement the outdoor living experience, making this estate a true retreat. Don’t miss your chance to own this exceptional property where privacy, luxury, and functionality come together in perfect harmony.
- Type:
- Single Family
- Sq.Ft.:
- 1,178
- Status:
- Active
- Beds:
- 3
- Lot size:
- 0.17 Acres
- Year built:
- 1979
- Baths:
- 2.00
- MLS#:
- IV24190409
ADDITIONAL INFORMATION
Welcome to this home in one of Riverside's most sought-after neighborhoods! This charming 3-bedroom, 2-bathroom home offers both comfort and convenience. Boasting a freshly painted exterior, the property features a spacious 3-car, 2-door garage and ample driveway space, perfect for multiple vehicles. Inside, you'll find a beautifully updated interior with fresh paint and new tile flooring throughout, creating a modern and inviting atmosphere. The living room’s cozy fireplace sets the stage for relaxing evenings. The spacious kitchen, flooded with natural light from sliding glass doors, provides direct access to the backyard, making indoor-outdoor entertaining a breeze. Each bedroom is equipped with its own ceiling fan for added comfort. The master suite offers a private retreat with its own bathroom and a generous walk-in closet. Step outside to the expansive backyard, ideal for planting fruit trees or simply enjoying outdoor living under the covered patio. Conveniently located near the 91 freeway, Tyler Mall, and the heart of Riverside, this home combines style, space, and location, making it the perfect place to call home. Don’t miss the opportunity to make this Riverside gem yours!
$145,000
Four Winds Drive Riverside, CA 92503
- Type:
- Land
- Sq.Ft.:
- n/a
- Status:
- Active
- Beds:
- n/a
- Lot size:
- 0.19 Acres
- Baths:
- MLS#:
- CRIV24189050
ADDITIONAL INFORMATION
(SELLER FINANCING AVAILABLE)Looking for that perfect place to build your custom home, look no further. With beautiful high end custom homes surrounding this parcel your imagination can go wild. With shopping, restaurants, parks and entertainment near-by you won't need to go far to enjoy life in the Canyon Ridge area of Riverside. Water, power and cable in the street.(SELLER FINANCING AVAILABLE)
- Type:
- Single Family
- Sq.Ft.:
- 1,706
- Status:
- Active
- Beds:
- 3
- Lot size:
- 0.2 Acres
- Year built:
- 1987
- Baths:
- 2.00
- MLS#:
- IV24188877
ADDITIONAL INFORMATION
This home is move in ready bring your fussy buyers
$145,000
Four Winds Drive Riverside, CA 92503
- Type:
- Land
- Sq.Ft.:
- n/a
- Status:
- Active
- Beds:
- n/a
- Lot size:
- 0.19 Acres
- Baths:
- MLS#:
- IV24189050
ADDITIONAL INFORMATION
(SELLER FINANCING AVAILABLE)Looking for that perfect place to build your custom home, look no further. With beautiful high end custom homes surrounding this parcel your imagination can go wild. With shopping, restaurants, parks and entertainment near-by you won't need to go far to enjoy life in the Canyon Ridge area of Riverside. Water, power and cable in the street.(SELLER FINANCING AVAILABLE)
- Type:
- Manufactured/Mobile Home
- Sq.Ft.:
- 1,560
- Status:
- Active
- Beds:
- 2
- Year built:
- 1973
- Baths:
- 2.00
- MLS#:
- IG24188758
ADDITIONAL INFORMATION
Spacious 2 bedroom, 2 bathroom mobile home in the highly desirable Riverside Country Club mobile home park! Open layout with new laminate flooring throughout most of the 1560 square feet of living space! Features include: Large living room, formal dining room with built in cabinet, spacious kitchen w/gas cooktop, fridge, built in table, and lots of cabinet space! There's also a Den with a bar area and fireplace too! The main bedroom has new laminate flooring, mirrored wardrobe, and a private bathroom 2 sinks & a bathtub! Nice size second bedroom next the 2nd bathroom which has a shower! Other features include indoor laundry with exit to carport, and a covered porch on the other side of the home. Large shed included too which is at the end of the driveway! Roof was recently resealed. Great location in the community with the home backing up to the community Clubhouse which features a gated pool spa, rec area, shuffleboard, horseshoe pit, billiard room, kitchen, and more! There's also a lot for parking RV/Trailers too. Contact park manager with any questions regarding rules/costs of parking RV's in this area.
- Type:
- Single Family
- Sq.Ft.:
- 954
- Status:
- Active
- Beds:
- 3
- Lot size:
- 0.16 Acres
- Year built:
- 1957
- Baths:
- 1.00
- MLS#:
- IG24188582
ADDITIONAL INFORMATION
Charming Single-Story Home on a Spacious Lot in Riverside. Welcome to 5420 Lewis Ave, Riverside, CA 92503! This delightful 3-bedroom, 1-bathroom single-family home sits on a generous 6,970 sq. ft. lot. With its single-story layout, the home offers ease of living and is perfect for first-time buyers, downsizers, or investors. The expansive lot provides endless possibilities for outdoor living, gardening, to build an ADU or potential expansion. Conveniently located near schools, shopping, and dining, this home combines comfort and potential in a sought-after neighborhood. Don't miss this opportunity to make this Riverside gem your???????????????????????????????????????? own!
- Type:
- Single Family
- Sq.Ft.:
- 1,796
- Status:
- Active
- Beds:
- 3
- Lot size:
- 0.36 Acres
- Year built:
- 2024
- Baths:
- 3.00
- MLS#:
- IV24185869
ADDITIONAL INFORMATION
**PRICE REFLECTS PROPERTY SOLD AS IS** See photos. This is a rare opportunity to own a brand-new private construction and customize some of your own finishes! As you enter the open-concept living space, you'll be captivated by the 18-foot ceilings, modern finishes, and large windows that flood the room with natural light. The home features a split floor plan, with the primary bedroom having its own French doors that open to a private patio. The primary suite also includes a beautifully designed bathroom with a custom walk-in shower and a separate walk-in closet. The two additional bedrooms each have their own walk-in closets, and one of these bedrooms has an en-suite bathroom. There is also a guest bathroom conveniently located off the living area, as well as a laundry room at the end of the hall. The detached 2-car garage is connected to the main house by a breezeway. The lot itself is spacious and mostly usable, with flat RV potential on both sides of the home. The icing on the cake- A MAJOR benefit to this property is the LOW 1.15% tax rate, NO HOA, 7 PAID OFF solar panels and the neighborhood is walking distance to parks, close to shopping, freeways and is zoned for the top rated elementary school in the inland empire.
- Type:
- Single Family
- Sq.Ft.:
- 1,921
- Status:
- Active
- Beds:
- 4
- Lot size:
- 0.25 Acres
- Year built:
- 1998
- Baths:
- 3.00
- MLS#:
- CV24186761
ADDITIONAL INFORMATION
This beautifully designed 4-bedroom, 3-bathroom, two-story home offers warmth, comfort, and privacy on a spacious lot. The inviting layout features an open-concept eat-in kitchen that seamlessly connects to the cozy living room, making it the heart of the home. Featuring a separate formal dining room that flows into the family room provides a cozy retreat for relaxation and entertainment. Upstairs, the private primary suite is a true sanctuary with its own ensuite. Two additional well-sized bedrooms and 1 full bathroom provide ample space for family or guests, with a bedroom and bathroom downstairs offering convenience and comfort for all. Home also features leased solar! The large, fully fenced lot ensures privacy and tranquility, perfect for outdoor activities, gardening, a quiet relaxing evening by the gas fire pit or simply enjoying nature. This home is a perfect blend of warmth, style, and functionality, with plenty of room to grow and create lasting memories.
$1,069,000
17331 Cross Creek Lane Riverside, CA 92503
Open House:
Saturday, 11/16 12:00-2:00PM
- Type:
- Single Family
- Sq.Ft.:
- 4,225
- Status:
- Active
- Beds:
- 5
- Lot size:
- 0.24 Acres
- Year built:
- 2002
- Baths:
- 4.00
- MLS#:
- IV24186598
ADDITIONAL INFORMATION
Price Improvement! Welcome to Victoria Grove, one of Riverside's most coveted communities! This stunning home, lovingly maintained by its original owners, offers the ultimate convenience with its rare main-floor primary suite with ensuite bathroom—everything you need is right on one level, eliminating the need to go upstairs. The main floor features a spacious primary bedroom and bath, an office with elegant built-ins, a full bathroom, a laundry room, formal living and dining rooms, and a cozy family room. Upstairs, there’s ample space for everyone with three generously sized bedrooms, two full bathrooms, and a huge loft/ bonus room adorned with beautiful picture windows.This home is move in ready with brand new carpet, recently painted exterior, shutters throughout and an intercom system. Plus, enjoy the benefits of fully paid-for solar panels that cover all your power needs, complemented by three air conditioners and over 4,200 square feet of living space. This home is perfectly situated on a quiet cul-de-sac with no rear neighbors and stunning wide-open views. The large lot—about a third of an acre—features hardscape, lush landscaping, lovely garden wall, and 2-alumawood patio covers , making it an entertainer's dream. Victoria Grove is a secure, gated community adjacent to the award-winning Lake Mathews Elementary. It offers fantastic amenities, including a pool, parks, playgrounds, baseball and soccer fields, and a basketball court. Conveniently located near shopping, dining, and major freeways (91, 15, 55, 10, and 60), as well as FASTRACK lanes and the METROLINK, this home combines peaceful seclusion with easy access to everything you need. Schedule your personal showing today! (Note: Tax records incorrectly list the home at 3,711 square feet; the owner confirms the actual size is 4,225 square feet.)
$550,000
12917 Via Napoi Riverside, CA 92503
Open House:
Saturday, 11/16 12:00-3:00PM
- Type:
- Townhouse
- Sq.Ft.:
- 1,300
- Status:
- Active
- Beds:
- 3
- Year built:
- 1992
- Baths:
- 3.00
- MLS#:
- IG24187072
ADDITIONAL INFORMATION
BEAUTIFULLY REMODELED TURNKEY CONDO MODERN DESIGN & CONVENIENT LIVING GREAT LOCATION LIVING SPACE: At current listing price seller is open to negotiating credit of up to $10,000 to buyer closing costs. This beautifully remodeled turnkey condo, located in the sought-after Four Seasons community on the Riverside-Corona border! Extensively upgraded in the summer of 2022, the home boasts a fresh coat of paint throughout and brand-new dual-pane windows with Picture Frame Skyview designs (2024), allowing natural light to fill every room. The owner’s suite includes a walk-in closet and dual vanity for added convenience, while ceiling fans in all bedrooms and a gas-burning fireplace in the living room create a cozy, welcoming atmosphere. The home also features a new understairs closet, providing additional storage space. KITCHEN AND DINING: The remodeled kitchen is the heart of this home, featuring sleek quartz countertops, new brushed nickel appliances, and ample cabinet space. The open layout makes it easy to cook, entertain, and dine. The dining area, located just off the kitchen, is perfect for gatherings or casual meals, with easy access to the outdoor courtyard for extended entertaining. PRIVACY: Enjoy the peace and seclusion of this home, which comes with a private garage upgraded with a new garage door and opener (2023). The condo’s design ensures privacy, while lush greenery in the community provides a serene backdrop. The private courtyard is ideal for outdoor dining or relaxing, making it a tranquil retreat in your own space. CERTIFIED PRE-OWNED: BUY WITH CONFIDENCE! This home has been thoroughly pre-inspected by a licensed home inspector. Buyer provided with the detailed report from the licensed home inspector prior to purchase. In addition, Seller has also agreed to include a premium 12-month Home Warranty! AMENITIES: The Four Seasons community offers a resort-style living experience with a beautiful pool and spa, perfect for relaxation. Stroll through the shaded greenbelts with walking paths or enjoy the shady patio cover in the common areas. LOCATION: This home is ideally located with easy access to major freeways, including the 91 and 15. Current development of the McKinley suspension bridge, expected to be completed in late 2024 or early 2025, will add even more convenience and connectivity to this growing community. Nearby shopping includes Costco, Sam’s Club, and Walmart, as well as a variety of dining options.
- Type:
- Manufactured/Mobile Home
- Sq.Ft.:
- 1,856
- Status:
- Active
- Beds:
- 2
- Year built:
- 1979
- Baths:
- 2.00
- MLS#:
- IV24186027
ADDITIONAL INFORMATION
Welcome to your new home! This stunning mobile is in great condition and ready for you to move in. Featuring two bedroom and two baths. This home offers ample space for your family and guests with over 1800 sqft of space. As you enter you will find the spacious living room, then the formal dinning room that features a built in china cabinet for all your dinning ware. Located in 55+ community oo Villa Magnolia. There is enough space to enclose part and make it a third bedroom. RV parking available for additional fee. Buyer and buyer's agent to due their due diligence to satisfy themselves. Information contained herein is not guaranteed, warrantied, nor implied. Park approval is required with an accepted offer.
- Type:
- Single Family
- Sq.Ft.:
- 1,014
- Status:
- Active
- Beds:
- 3
- Lot size:
- 0.19 Acres
- Year built:
- 1957
- Baths:
- 2.00
- MLS#:
- IV24185546
ADDITIONAL INFORMATION
SINGLE FAMILY HOME LOCATED ON A CORNER LOT 3 BEDROOMS 1.5 BATHS ON A 8276 SQ FT LOT. NEAR SCHOOLS, SHOPPING AND FWYS. HOUSE WILL NOT LAST. HURRY
$865,000
17961 Aloe Lane Riverside, CA 92503
- Type:
- Single Family
- Sq.Ft.:
- 2,642
- Status:
- Active
- Beds:
- 5
- Lot size:
- 0.18 Acres
- Year built:
- 2002
- Baths:
- 3.00
- MLS#:
- IG24184187
ADDITIONAL INFORMATION
Located in the exclusive gated community of Victoria Grove, this cul-de-sac gem offers privacy, charm, and endless amenities. From the moment you arrive, the perfectly manicured, drought-tolerant landscaping will have you feeling like you’ve found the one. Step inside through the formal entry, and the first thing you’ll notice is the abundance of space, starting with the large walk-in storage closet. Throughout the main living space, the stunning hickory-patterned laminate flooring leads the way. Need a guest suite or in-law room? The downstairs bedroom with newer carpet and a full bath is perfect! There’s also a spacious office with double glass doors—ideal for working from home or flexing as a quiet retreat. The kitchen is a true chef’s paradise, featuring stainless steel appliances, a double oven, built-in microwave, large pantry, and a gooseneck faucet and an oversized breakfast bar. This flows seamlessly into the family room and dining space, complete with a built-in media center and a separate built in desk area—perfect for cozy movie nights or family meals. Oh, and did I mention the stair lift? It’s completely optional—stay or go, it’s your call. Heading upstairs, the hickory laminate continues, leading to the primary suite with newer carpet, a massive walk-in closet, and an en-suite bath that features a soaking tub, separate shower, and double sinks—basically, your own private oasis. Bedrooms 4 and 5 have been transformed into one large bedroom, perfect for multi-generational living or a second primary suite. Plus, the upstairs laundry room is super spacious with room for a sink! But wait—there’s more! The backyard is an entertainer’s paradise with a wrap-around covered patio, large grassy area, and a tropical pool setup complete with a pool house, spa, and beautiful landscaping. Got hobbies or toys? You’ll love the 4th garage separate from the main house and RV access! To top it off, this gorgeous home in a gated community that offers everything you need: a lap pool, parks, sports fields, walking paths, and more! Conveniently near shopping, dining, and fresh orange groves open to the public. Homes like this sell fast, so don’t wait—schedule your tour today and make this beauty yours! Homes like this don’t stay on the market long. So, what are you waiting for? Call today and make it yours before someone else does!
- Type:
- Manufactured/Mobile Home
- Sq.Ft.:
- n/a
- Status:
- Active
- Beds:
- 2
- Lot size:
- 11 Acres
- Year built:
- 1977
- Baths:
- 1.00
- MLS#:
- SW24182942
ADDITIONAL INFORMATION
This cozy home is located in a family-friendly park in the Riverside area, which has excellent schools. The community offers a pool and clubhouse for residents. It's conveniently located near the 91, 15, and 60 freeways and close to shopping centers. We invite you to schedule a visit to see this wonderful opportunity!
- Type:
- Single Family
- Sq.Ft.:
- 1,598
- Status:
- Active
- Beds:
- 3
- Lot size:
- 0.06 Acres
- Year built:
- 2006
- Baths:
- 3.00
- MLS#:
- IV24182960
ADDITIONAL INFORMATION
*******Veterans Able to Assume the VA loan at 2.75%******* Welcome to 9775 Edenbrook Dr, a charming 3-bedroom, 2.5-bath single-family home located in a sought-after gated community in Riverside. Built in 2006, this beautiful home offers modern living with a touch of elegance. The recently remodeled kitchen features sleek quartz countertops, ample cabinetry, and stylish finishes, making it the heart of the home. The open floor plan flows seamlessly, accentuated by custom shutters, recessed lighting, and tile flooring in all wet areas, while cozy carpet graces the bedrooms for added comfort. Enjoy the privacy of your own side patio, perfect for relaxing or entertaining. This home is ideally situated close to the community park, shopping, schools, and convenient freeway access, offering the best of suburban living. Don’t miss this opportunity to own a well-maintained home in a prime location!
- Type:
- Industrial
- Sq.Ft.:
- 1,724
- Status:
- Active
- Beds:
- n/a
- Lot size:
- 0.49 Acres
- Year built:
- 2008
- Baths:
- MLS#:
- CV24189537
ADDITIONAL INFORMATION
$1,120,000
17053 Doria Court Riverside, CA 92503
Open House:
Saturday, 11/16 11:00-2:00PM
- Type:
- Single Family
- Sq.Ft.:
- 3,566
- Status:
- Active
- Beds:
- 4
- Lot size:
- 0.33 Acres
- Year built:
- 2021
- Baths:
- 3.00
- MLS#:
- SW24181415
ADDITIONAL INFORMATION
MOUNTAIN VIEWS LARGE BACKYARD TANKLESS WATER HEATER BONUS ROOM You have ARRIVED! Welcome to this stunning single-story home located in the heart of Riverside. As you step through the front door, you'll immediately notice the formal living room to your right, perfect for welcoming guests or relaxing in a quiet space. To your left, you'll find a convenient half bath and direct access to the spacious tandem three-car garage, featuring epoxy flooring, a tankless water heater, and ample storage space. The open-concept design of the family room and kitchen creates an inviting atmosphere, ideal for both daily living and entertaining. The kitchen is a chef's dream, with a large walk-in pantry, expansive counters, and abundant cabinetry, providing all the space you need for cooking and storage. Down the hall, a versatile bonus room offers endless possibilities, whether you envision it as a game room, office, or additional living space. Further along, you'll find four generously sized bedrooms and two bathrooms. The primary suite is a true retreat, complete with its own full bath featuring dual sinks, separate shower and tub, and his and hers closets. Both the primary bedroom and family room boast beautiful French doors that open to the backyard, where you'll be captivated by the breathtaking views of the mountains and surrounding cityscape. Enjoy picturesque sunsets from your private outdoor oasis, which includes a covered patio, upgraded landscaping, and a dedicated BBQ area. No need to spend hours driving to sports facilities and waiting to play racket sports or miniature golf. The low maintenance backyard has ample space to play pickleball, racquetball, mini-golf, tennis - You name it!! You can even add a pool, spa, or sauna to create your ultimate outdoor paradise! Located in a serene neighborhood with no direct neighbors across the street, this home offers both tranquility and convenience, with easy access to the nearby Citrus State Historic Park and the 91 Highway. Don’t miss the opportunity to make this beautiful Riverside home your own!
- Type:
- Manufactured/Mobile Home
- Sq.Ft.:
- 1,464
- Status:
- Active
- Beds:
- 2
- Year built:
- 1976
- Baths:
- 2.00
- MLS#:
- IG24181873
ADDITIONAL INFORMATION
Welcome to Villa Magnolia a 55+ Gated Community in the city of Riverside. A 2 Bedroom 2 Bathroom home with an open floor plan. As you enter the home you are greeted with a large living room opening to the dining area and kitchen. The spacious kitchen includes appliances: refrigerator, dishwasher, built-in oven, and gas cooktop. The bedrooms have new carpet, and the remainder of the home has new flooring. There is an additional area with a glass slider that can be used as an office/study, sitting room or TV room. The exterior of the home has a side-by-side carport, and a large side and backyard. The home is equipped with central a/c and heater.
$1,287,500
16652 Carrara Court Riverside, CA 92503
- Type:
- Single Family
- Sq.Ft.:
- 4,442
- Status:
- Active
- Beds:
- 5
- Lot size:
- 0.71 Acres
- Year built:
- 2016
- Baths:
- 5.00
- MLS#:
- OC24180564
ADDITIONAL INFORMATION
Welcome to this exceptional 5-bedroom, 4.5-bathroom luxury home nestled in the exclusive, gated Bella Vista Estates Community. Home offers a unique combination of privacy, and a floor plan designed for both comfort and entertainment. Unlike any other home in the community, this property is set apart with no immediate neighbors, offering complete privacy and tranquility. Enjoy unobstructed, panoramic views of the city from every window. The community is known for its serene atmosphere and friendly, mindful neighbors. The relaxed HOA manages the landscape weekly, maintaining the pristine environment without overly strict regulations. Upgraded kitchen is a chef’s dream, featuring top-of-the-line Wolf appliances, including a steam oven, wall oven, microwave, stovetop, and kitchen wall fan. The expansive Quartz countertops with stunning gold and grey veins complement the sophisticated Michael Aram butterfly light fixtures. Featuring a water softener system, two reverse osmosis alkaline water systems and 3m window film reduces AC use during the hot summer days. The living room boasts a custom fireplace and custom curtains, creating a warm and inviting atmosphere. Bi-folding doors lead to the backyard, seamlessly blending indoor and outdoor living, ideal for entertaining. The home features custom stair railings in grey with Gold Patina accents, and new, extra-cushioned stair carpeting. The courtyard provides a perfect spot for enjoying a glass of wine while taking in the cityscape. While the home does need some TLC, it offers the perfect opportunity to add your personal touch or fully transform it to match your style. The floor plan and model are undeniably gorgeous, providing a strong foundation for any updates or renovations you may choose. Please note that the sellers are in the process of moving, and the home is currently cluttered with packing materials and other items. Although the home may not show at its best right now, the underlying value and potential are clear. This home, with its rare combination of location, views, and design, is priced to move quickly. It’s an entertainer’s dream, offering a unique opportunity to own a luxury property in a highly coveted community. It has a lemon tree, apple tree, red orange tree, pear tree, Grapefruit Tree, Tangerine Tree, plums tree and a beautiful oak tree. Don’t miss your chance to own this spectacular home. With its prime location, incredible views, and endless potential! Tax rate is only 1.1%.
- Type:
- Land
- Sq.Ft.:
- n/a
- Status:
- Active
- Beds:
- n/a
- Lot size:
- 0.18 Acres
- Baths:
- MLS#:
- CRIG24180495
ADDITIONAL INFORMATION
Explore the picturesque Riverside landscape with this desirable lot nestled off La Sierra to McAllister Parkway, leading you to the tranquil Road Runner Ridge. Spanning 7,841 square feet, this parcel boasts the coveted R-A-1 zoning, offering endless possibilities for your dream home or investment venture. Embrace the serene beauty of Riverside County and seize the opportunity to make this slice of paradise your own. Contact us now to make this stunning lot yours. Location is 33°52'30.0"N 117°26'15.0"W.

Riverside Real Estate
The median home value in Riverside, CA is $590,700. This is higher than the county median home value of $536,000. The national median home value is $338,100. The average price of homes sold in Riverside, CA is $590,700. Approximately 52.85% of Riverside homes are owned, compared to 42.03% rented, while 5.13% are vacant. Riverside real estate listings include condos, townhomes, and single family homes for sale. Commercial properties are also available. If you see a property you’re interested in, contact a Riverside real estate agent to arrange a tour today!
Riverside, California 92503 has a population of 314,858. Riverside 92503 is more family-centric than the surrounding county with 35.72% of the households containing married families with children. The county average for households married with children is 35.14%.
The median household income in Riverside, California 92503 is $76,755. The median household income for the surrounding county is $76,066 compared to the national median of $69,021. The median age of people living in Riverside 92503 is 31.9 years.
Riverside Weather
The average high temperature in July is 94.2 degrees, with an average low temperature in January of 42.4 degrees. The average rainfall is approximately 11.3 inches per year, with 0 inches of snow per year.
