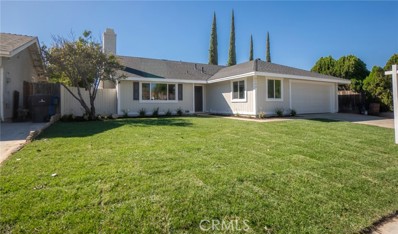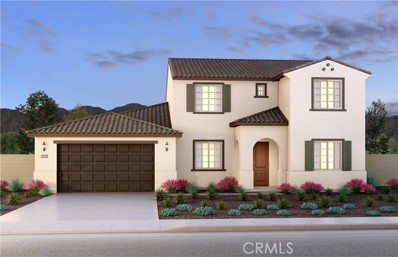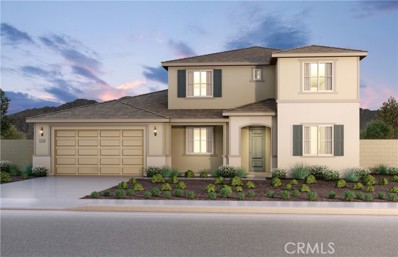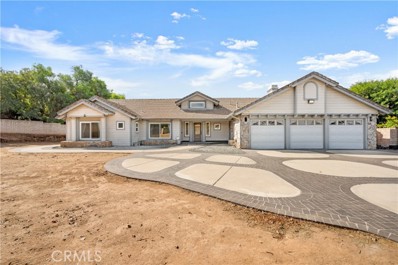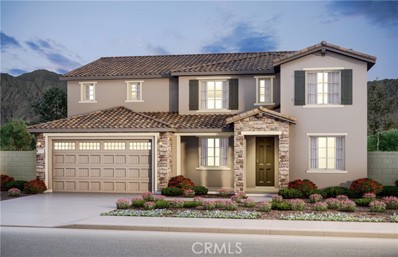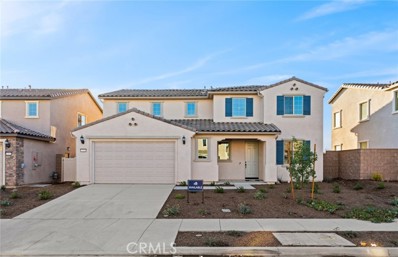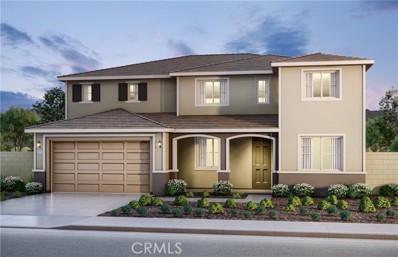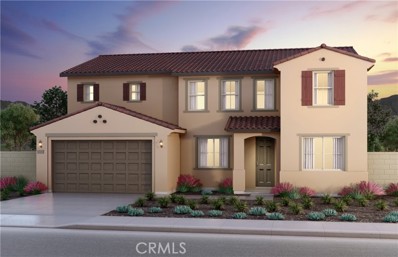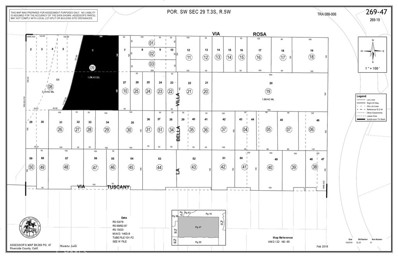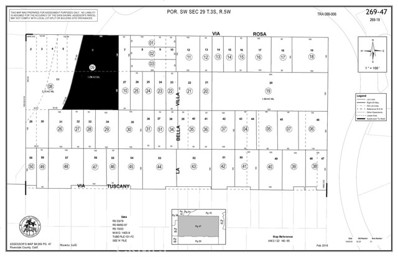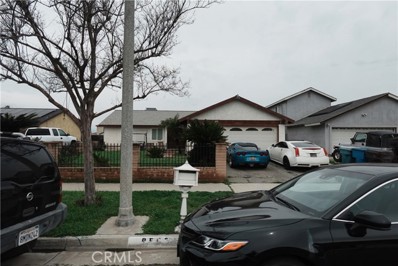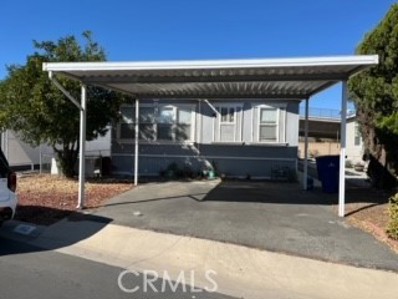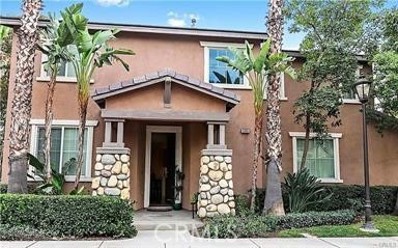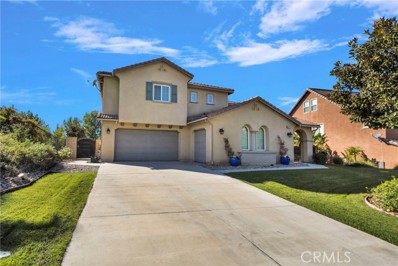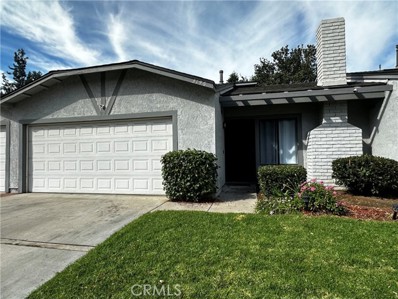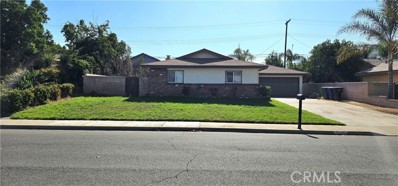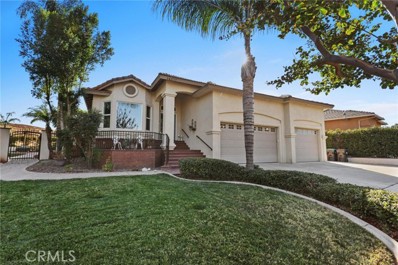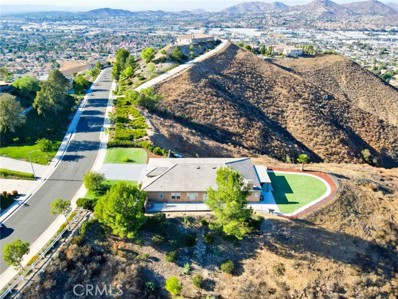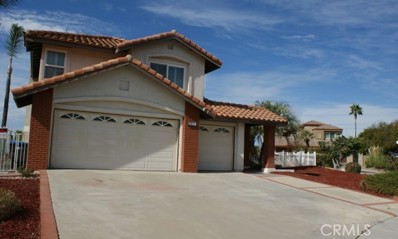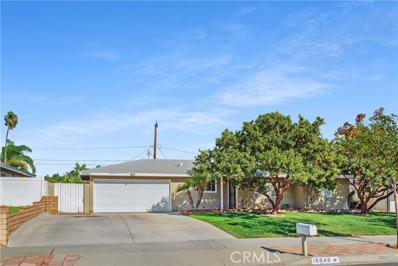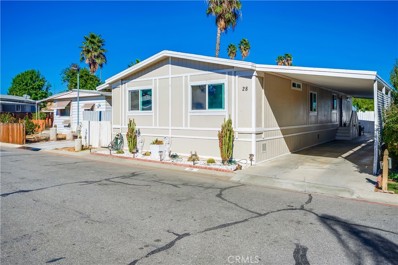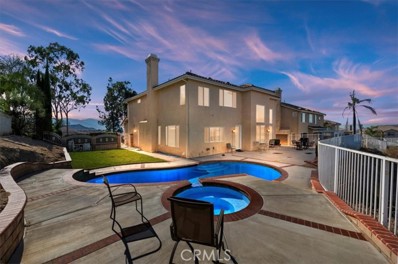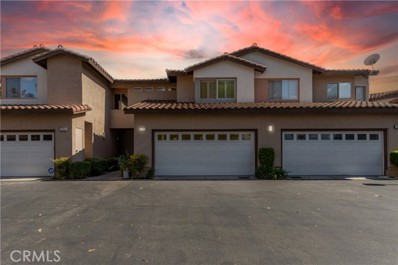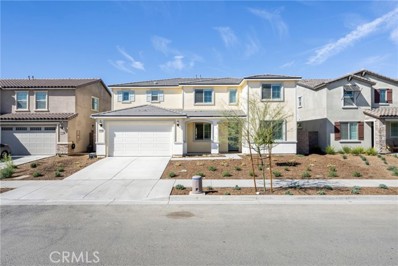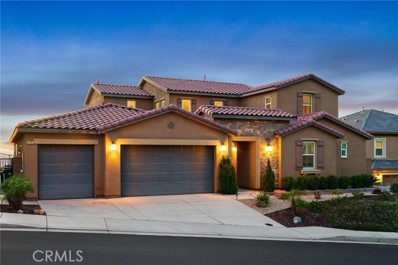Riverside CA Homes for Rent
$695,000
3242 Danube Way Riverside, CA 92503
Open House:
Saturday, 11/16 10:00-2:00PM
- Type:
- Single Family
- Sq.Ft.:
- 1,571
- Status:
- Active
- Beds:
- 5
- Lot size:
- 0.15 Acres
- Year built:
- 1983
- Baths:
- 2.00
- MLS#:
- CV24229894
ADDITIONAL INFORMATION
Just Completed! This stunning, fully renovated 5-bedroom, 2-bath home in Riverside City is move-in ready! Located near Tyler Mall and with quick access to the 91 Freeway, this home offers both convenience and modern comfort. The spacious layout includes a bonus room converted into a fifth bedroom, providing extra flexibility for families or guests. Step inside to find a welcoming open-concept living area and a modern kitchen with premium finishes. Each of the five bedrooms is thoughtfully designed to maximize comfort and style. The front yard has been freshly landscaped with new sod, creating a vibrant curb appeal, while a brand-new AC unit ensures year-round comfort. Situated in a well-established neighborhood, this property is also close to top-rated schools, shopping centers, and beautiful parks, making it an ideal choice for families and professionals alike. Don’t miss this opportunity to own a fully renovated, turnkey home in the heart of Riverside City! Contact us today to schedule your viewing.
Open House:
Saturday, 11/16 10:00-5:00PM
- Type:
- Single Family
- Sq.Ft.:
- 3,520
- Status:
- Active
- Beds:
- 5
- Lot size:
- 0.13 Acres
- Year built:
- 2023
- Baths:
- 4.00
- MLS#:
- IV24228713
ADDITIONAL INFORMATION
Move In Ready Home. Beautiful Oxford floor plan with oversized patio cover and a ton of upgrades! -Oversized patio cover -Upgraded Gray Cabinets -Beautiful quartz counter tops -Luxury Vinyl plank flooring -3 Car Tandem Garage -PAID SOLAR???????????????????????????????????????? SYSTEM
$1,030,990
13028 Arroyo Seco Court Riverside, CA 92503
Open House:
Saturday, 11/16 10:00-5:00PM
- Type:
- Single Family
- Sq.Ft.:
- 3,520
- Status:
- Active
- Beds:
- 5
- Lot size:
- 0.13 Acres
- Year built:
- 2023
- Baths:
- 4.00
- MLS#:
- IV24228700
ADDITIONAL INFORMATION
Move in Ready home! This home has exquisite upgrades throughout with views of the mountains! -Upgraded kitchen with stacked cabinets -White quartz counter tops -Luxury vinyl plank floors -Downstairs primary bedroom -PAID SOLAR SYSTEM -Patio cover with a pool sized back yard
- Type:
- Single Family
- Sq.Ft.:
- 2,472
- Status:
- Active
- Beds:
- 4
- Lot size:
- 0.54 Acres
- Year built:
- 1990
- Baths:
- 3.00
- MLS#:
- IV24229070
ADDITIONAL INFORMATION
Welcome to this amazing single-story retreat located at the end of a peaceful cul-de-sac. As you enter through the elegant rod iron gate, make your way up the walkway and just inside you're greeted by a spacious great room featuring luxurious vinyl tile flooring that seamlessly flows throughout and into the modern kitchen. The kitchen boasts stunning quartz countertops, a double oven, pantry, and ample cabinet space, perfect for culinary enthusiasts. The kitchen overlooks the spacious family room, complete with a brick laid fireplace, creating a warm and inviting space for relaxation and gatherings. Just around the corner is a half bathroom. Now make your way down the hallway, to discover the well-appointed bedrooms, including the primary suite with dual closets and an attached bonus room, offering versatility as a man cave/office or possible walk -in closet.Step into the completely remodeled primary bath, featuring exquisite quartz countertops, a separate soaking tub, and shower with dual shower heads , providing a spa-like oasis for your daily retreats. This home also offers the convenience of an indoor laundry room and an attached enclosed sunroom, providing a versatile space to enjoy. Step outside into the expansive backyard, a canvas awaiting your creative touch, with RV parking access for added convenience and flexibility. Embrace the potential of this remarkable property, where comfort, style, and endless possibilities await in every corner. Don't miss the opportunity to make this your dream home!
Open House:
Saturday, 11/16 10:00-5:00PM
- Type:
- Single Family
- Sq.Ft.:
- 3,336
- Status:
- Active
- Beds:
- 5
- Lot size:
- 0.13 Acres
- Year built:
- 2024
- Baths:
- 4.00
- MLS#:
- IV24228418
ADDITIONAL INFORMATION
Don't miss out on owning a Prodigy in Highland Grove. This home has beautiful upgrades throughout. Enjoy your friends and family gatherings around the oversized kitchen island! -White Shaker Cabinets with black handles -Black upgraded faucet package throughout -White quartz countertops -Luxury vinyl plank floors -Suite added downstairs with extra bath -Extra lighting added in all rooms
Open House:
Saturday, 11/16 10:00-5:00PM
- Type:
- Single Family
- Sq.Ft.:
- 2,988
- Status:
- Active
- Beds:
- 5
- Lot size:
- 0.15 Acres
- Year built:
- 2024
- Baths:
- 3.00
- MLS#:
- IV24228405
ADDITIONAL INFORMATION
Beautifully upgraded Harlow plan with plenty of room to entertain. This home has no rear neighbor and is walking distance to the amenity center. Sit by the fireplace in the winter and enjoy your new Pulte home. Don't miss out, this one won' last long! -Move In Ready home -White Kitchen cabinets -Upgraded quartz counter tops -Hanging pendants lights over island -Pulte Planning center off the kitchen -PAID SOLAR SYSTEM
Open House:
Saturday, 11/16 10:00-5:00PM
- Type:
- Single Family
- Sq.Ft.:
- 3,336
- Status:
- Active
- Beds:
- 5
- Lot size:
- 0.13 Acres
- Year built:
- 2024
- Baths:
- 4.00
- MLS#:
- IV24228397
ADDITIONAL INFORMATION
Don't miss out on opportunity to buy one of the last Prodigy homesites here at Highland Grove. This home sits walking distance to the amenity center and features a resort style swimming pool, spa, firepits and playground for the little ones! -Upgraded White Kitchen Cabinets -Beautiful Quartz counter tops -Grey luxury vinyl plank floors -Upgraded faucet package throughout -Ceiling prewire added in every bedroom -Ring camera doorbell & Thermostats
Open House:
Saturday, 11/16 10:00-5:00PM
- Type:
- Single Family
- Sq.Ft.:
- 3,336
- Status:
- Active
- Beds:
- 5
- Lot size:
- 0.12 Acres
- Year built:
- 2024
- Baths:
- 4.00
- MLS#:
- IV24228371
ADDITIONAL INFORMATION
Don't miss out on one of the last Prodigy homes in Highland Grove! We are in our FINAL phase. This Prodigy home will not last long at this price. Come check it out! -Upgraded White shaker cabinets -White quartz counter tops -Luxury vinyl floors -Jack and Jill bathroom for the kids -Prewire ceiling fan with a dimmer -Oversized tandem garage for you toys
$343,000
AKA Via Alia Riverside, CA 92503
- Type:
- Land
- Sq.Ft.:
- n/a
- Status:
- Active
- Beds:
- n/a
- Lot size:
- 1.5 Acres
- Baths:
- MLS#:
- CV24227184
ADDITIONAL INFORMATION
Land for sale in Riverside County, Riverside with the best views of Riverside. Lot is one and half acres rectangular shaped. This is an upscale neighborhood with custom/estate homes. It may be the perfect land to subdivide into three lots or have one BIG house with lots of land that's almost like living in Tuscany. The parcel is phenomenal with a location of minutes to Corona, 91/15 Freeways, metro link, stores, restaurants, hospital and shopping centers. Views of the East and West looking over to Big Bear and Lake Arrowhead ranges. Power appears close by. Parcel number is 269 470 009. Legal description 1.50 ACRES IN POR LOTS 6 & 28 AM 002/022 ASSESSORS MAP 65. Latitude and longitude coordinates are: 33.876253,-117.434407. Cash or own financing offers please.
$343,000
AKA Via Alia Riverside, CA 92503
- Type:
- Land
- Sq.Ft.:
- n/a
- Status:
- Active
- Beds:
- n/a
- Lot size:
- 1.5 Acres
- Baths:
- MLS#:
- CRCV24227184
ADDITIONAL INFORMATION
Land for sale in Riverside County, Riverside with the best views of Riverside. Lot is one and half acres rectangular shaped. This is an upscale neighborhood with custom/estate homes. It may be the perfect land to subdivide into three lots or have one BIG house with lots of land that's almost like living in Tuscany. The parcel is phenomenal with a location of minutes to Corona, 91/15 Freeways, metro link, stores, restaurants, hospital and shopping centers. Views of the East and West looking over to Big Bear and Lake Arrowhead ranges. Power appears close by. Parcel number is 269 470 009. Legal description 1.50 ACRES IN POR LOTS 6 & 28 AM 002/022 ASSESSORS MAP 65. Latitude and longitude coordinates are: 33.876253,-117.434407. Cash or own financing offers please.
$625,000
9595 Manitoba Riverside, CA 92503
- Type:
- Single Family
- Sq.Ft.:
- 2,344
- Status:
- Active
- Beds:
- 4
- Lot size:
- 0.21 Acres
- Year built:
- 1974
- Baths:
- 2.00
- MLS#:
- IG24234283
ADDITIONAL INFORMATION
Come and see this beautiful home located in the heart of Riverside. It is located on a cul-de-sac. Home offers 4 bedrooms, with 2 full bathrooms.Home has a double entry door that leads into a spacious living room. The master bedroom has a fireplace for those cold wintery nights, with a jacuzzi like spa. This home features a living room and a family room for more enjoyable entertaining. All of this sits on a spacious backyard with views of mountains and city lights. Beautiful family park is nearby with plenty of shopping and restaurants located at the Tyler Mall. This home is being sold AS-IS.
- Type:
- Manufactured/Mobile Home
- Sq.Ft.:
- n/a
- Status:
- Active
- Beds:
- 3
- Year built:
- 2002
- Baths:
- 2.00
- MLS#:
- IV24225699
ADDITIONAL INFORMATION
Newer 2002 3 Bedroom 2 Bath Home in a Beautiful Senior Community Priced to Sell Fast!!! You Must See This One!!! Great floor plan with large eat in kitchen and huge living room. This floor plan boasts a large master bedroom with a walk in closet and a large bathroom with a soaking tub. There are 2 additional bedrooms and bathrooms on the opposite side of the home for lots of privacy. Central heat and air. Dual paned windows and newer vinyl flooring throughout! This home also has a separate laundry room! Shown by appointment only.
$565,000
3365 Brou Lane Riverside, CA 92503
- Type:
- Single Family
- Sq.Ft.:
- 1,706
- Status:
- Active
- Beds:
- 3
- Lot size:
- 0.05 Acres
- Year built:
- 2006
- Baths:
- 3.00
- MLS#:
- IV24224450
ADDITIONAL INFORMATION
Welcome to the Chaumont Community! This beautiful two-story Riverside home features 4 bedrooms, 2.5 bath and a spacious living room that flows into the dining area, and an attached 2 car garage. Some of its many features include laminate flooring throughout the downstairs and plush carpeting upstairs, dual pane windows, a fireplace in the formal living room, and fresh tasteful interior paint and baseboards. The kitchen has been well cared for and is sizable for those who love to spend time cooking. All bedrooms are upstairs including the master bedroom with master bath. Master bath has dual sinks, separate tub and shower combination, and walk-in closet. The other 3 bedrooms are a good size and they share a full bathroom. Close to CBU and schools, shopping, parks and easy access to the 91 freeway. Come and see this great opportunity!
- Type:
- Single Family
- Sq.Ft.:
- 3,517
- Status:
- Active
- Beds:
- 4
- Lot size:
- 0.25 Acres
- Year built:
- 2007
- Baths:
- 4.00
- MLS#:
- CV24225345
ADDITIONAL INFORMATION
WELCOME TO 16959 BROKEN ROCK LOCATED IN THE HIGHLY SOUGHT AFTER CITY OF RIVERSIDE. THIS PROPERTY IS LOCATED IN THE LAKE HILLS RESERVES AND OFFERS AN EXCELLENT OPPORTUNITY TO OWN AN INCREDIBLE PROPERTY AND GAZE OVER A BREATHE TAKING VIEWS. OFFERING JUST OVER 3500SQFT SITTING ON OVER 10KSQFT LOT, THE CONDITION OF THE PROPERTY IS EXCELLENT. THIS SALE IS A SHORT SALE SUBJECT TO LENDER APPROVAL CONTACT THE LISTING AGENT FOR MORE INFORMATION.
- Type:
- Condo
- Sq.Ft.:
- 1,005
- Status:
- Active
- Beds:
- 2
- Lot size:
- 0.04 Acres
- Year built:
- 1985
- Baths:
- 2.00
- MLS#:
- DW24224622
ADDITIONAL INFORMATION
Prime Location! Rare Opportunity! Presenting a single-story, 2 bedroom, 2 bathroom condo with an attached two-car garage, situated in the desirable Barclay Square community. This residence is conveniently located within walking distance to the community pool and spa, offering an exceptional level of privacy that is uncommon for condos. Experience a unique lifestyle that transcends typical condo living in this gated community, ideal for commuters with its central location just minutes from the 91 Freeway, between the 15 and 215 freeways. Highlights of this home include private backyard, a cozy fireplace, and an open-concept layout, extra plus that it is on a culdesac!
- Type:
- Single Family
- Sq.Ft.:
- 1,316
- Status:
- Active
- Beds:
- 4
- Lot size:
- 0.16 Acres
- Year built:
- 1960
- Baths:
- 2.00
- MLS#:
- PW24225168
ADDITIONAL INFORMATION
This charming single-level 4-bedroom home in the La Sierra area of Riverside is perfect for families! Situated in a friendly neighborhood, it offers easy access to schools and shopping. The interior features beautiful granite countertops and upgraded dual-pane windows, ensuring both style and energy efficiency. Freshly painted and move-in ready, this home is just waiting for you to add your personal touch. Don’t miss out on this fantastic opportunity!
Open House:
Saturday, 11/30 11:00-4:00PM
- Type:
- Single Family
- Sq.Ft.:
- 2,485
- Status:
- Active
- Beds:
- 4
- Lot size:
- 0.47 Acres
- Year built:
- 2004
- Baths:
- 2.00
- MLS#:
- DW24219706
ADDITIONAL INFORMATION
Immaculate 4-bedroom, 2-bath custom home in Canyon Ridge Estates, Riverside, on nearly ½ acre. Enjoy a quiet setting with no rear neighbors! This single-owner home features a spacious open floor plan, perfect for entertaining. The kitchen boasts granite countertops, a gas cooktop, and a large breakfast bar. The family room has a vaulted ceiling, fireplace, and French doors leading to a stunning backyard with a pebble tech pool, spa, and covered patio. The master suite offers dual sinks, a soaking tub, and a walk-in closet. Additional features include an oversized 3-car garage, RV parking, and a laundry room with sink. The front yard is beautifully landscaped, while the backyard is an entertainer's paradise with a pergola and plenty of space to roam. Central air and heat, tile roof, and a serene atmosphere complete this amazing property.
$1,550,000
15446 Skyridge Drive Riverside, CA 92503
Open House:
Saturday, 11/16 12:00-3:00PM
- Type:
- Single Family
- Sq.Ft.:
- 3,719
- Status:
- Active
- Beds:
- 5
- Lot size:
- 0.34 Acres
- Year built:
- 2008
- Baths:
- 6.00
- MLS#:
- TR24222429
ADDITIONAL INFORMATION
Welcome to this stunning and spacious one-story home, offering an expansive 3,719 square feet of elegant living space. With 5 beautifully appointed bedrooms, each boasting its own luxurious bathroom, this property redefines comfort and privacy. Perched atop a picturesque hill, one of the best location of the community, you’ll enjoy breathtaking views and a serene setting, all while being just minutes away from the vibrant Corona business district, including Costco, Walmart, and 99 Ranch Market. With easy access to Freeway 91 and 15, this location is truly unbeatable. Experience unparalleled privacy with no immediate neighbors, creating a tranquil escape where you can unwind. The expansive backyard offers ample space, perfect for envisioning your dream panorama swimming pool or serene garden retreat. Inside, the home dazzles with commercial-grade tile flooring and soaring 10-foot ceilings throughout, complemented by a modern layout and stylish interior design. A beautiful crystal chandelier adds a touch of sophistication, elevating the ambiance of this remarkable residence. Words alone cannot capture the true essence of this exceptional home—come and experience its beauty for yourself. Schedule your private tour today and step into your own quiet paradise!
- Type:
- Single Family
- Sq.Ft.:
- 2,117
- Status:
- Active
- Beds:
- 4
- Lot size:
- 0.58 Acres
- Year built:
- 1988
- Baths:
- 3.00
- MLS#:
- CV24224207
ADDITIONAL INFORMATION
Lake Hills with Breath Taking Views!!! Come view this Beautiful Home with Gorgeous Views from the Living room, dining Room, Kitchen and Family room. Views of the Hills and all the City Lights. This home features an Open Living Room and Dining Room. Half Bath downstairs. Indoor Laundry Room with Storage Cabinets. Kitchen is next to the Dining room. It features a Center Island, Lots of Storage Cabinets, Stove, Microwave. White Tile Countertops. Big windows to enjoy the fabulous views. Dining Area and Family room with a Fireplace. Upstairs there are Three Bedrooms and a Master Bedroom. The Master Bedroom has views of the Hills and City Lights. The Master Bath room includes a Double Sink Vanity with a large mirror, a Walk In Shower and large Walk In Closet and a Private Toilet Room. The other bedrooms have Mirrored Wardrobe doors. Then there is a Full Bathroom with a Walk In Shower and a Single Sink Vanity. Downstairs you have access to the Three Car Garage with Garage Door Openers and a Utility Tb in the third garage. The back Yard has a cement slab. The side yard is very large and flat ready to build or extend the patio area. This lot is+.58 acre of land. It does slop down and is fenced which opens up the Beautiful View.
- Type:
- Single Family
- Sq.Ft.:
- 1,204
- Status:
- Active
- Beds:
- 3
- Lot size:
- 0.16 Acres
- Year built:
- 1958
- Baths:
- 2.00
- MLS#:
- IV24223899
ADDITIONAL INFORMATION
Charming Riverside pool home situated on a beautifully manicured lot. This single-story home boasts of well-designed living space, featuring three bedrooms and two bathrooms. Upon entry, you're greeted by a large open living room that sets the stage for stylish and comfortable living. All common areas include tile flooring. The primary suite is generously sized and includes an ensuite with walk-in shower. The two additional bedrooms on the opposite side of the house are bright and inviting, each equipped with large closets and ceiling fans. The open kitchen includes Formica countertops and backsplash, ample cabinetry, built-in newer LG range. It's waiting for its next culinary enthusiast!! Find the dining area centrally located adjacent to the kitchen for seamless flow. French doors open to your outdoor covered patio with TV and gas fire pit. Perfect for indoor-outdoor living. Step outside to discover a true backyard paradise. Enjoy the sparkling pool, spacious area, gazebo with 2nd (wood) fire pit, 2 Ponytail palm trees and a Mediterranean Fan palm. This outdoor space is ideal for relaxation and entertaining alike. Experience the perfect blend of comfort, style, and outdoor living in this welcoming home.
- Type:
- Manufactured/Mobile Home
- Sq.Ft.:
- 1,344
- Status:
- Active
- Beds:
- 3
- Year built:
- 1989
- Baths:
- 2.00
- MLS#:
- DW24226295
ADDITIONAL INFORMATION
This beautiful three-bedroom, two-bathroom is very well maintained and recently renovated kitchen, laminate flooring, and ceiling fan above the dining area. Indoor washer/dryer hookups, spacious living room, and separate master bedroom, away from other bedrooms for maximum privacy. This home has parking space for 4 to 5 vehicles in a covered space adjacent to the home, and plenty of guest parking. The clean mobile home park boasts a beautiful, pristine swimming pool, and adjoining clubhouse, for resident use, perfect for gatherings, reunions, and birthday parties. The clubhouse holds up to 100 people and is available for use free of charge. This property is close to freeways, hiking trails, and shopping. It is a must-see!! It will not last!
- Type:
- Single Family
- Sq.Ft.:
- 2,705
- Status:
- Active
- Beds:
- 5
- Lot size:
- 0.3 Acres
- Year built:
- 1995
- Baths:
- 4.00
- MLS#:
- IV24221747
ADDITIONAL INFORMATION
Welcome to your dream home! This luxurious 5-bedroom retreat sits on a sprawling lot, offering panoramic city and mountain views that will take your breath away. Inside, you'll find soaring high ceilings, newer carpet, and a remodeled kitchen featuring sleek granite counters, Euro white cabinetry, stainless steel appliances, and double ovens, perfect for the home chef! The separate living and formal dining rooms create an inviting space for gatherings, while the spacious primary suite is your private sanctuary. The bathroom boasts double vanity sinks, a separate tub, and a walk-in shower for ultimate relaxation. Another great feature, A versatile "man cave" with its own sink and cabinets, perfect as a game room or separate living quarters! Step outside to your own private paradise, where a sparkling pool and spa await, set against a backdrop of city lights and mountain vistas. Whether you're relaxing in the pool or hosting an evening under the stars, this home is a rare gem that has it all.
- Type:
- Townhouse
- Sq.Ft.:
- 1,203
- Status:
- Active
- Beds:
- 2
- Lot size:
- 0.04 Acres
- Year built:
- 1996
- Baths:
- 3.00
- MLS#:
- PW24221116
ADDITIONAL INFORMATION
This home is eligible for a ZERO DOWN home loan, no MI and up to a $10,000 GRANT available to pay for closing costs* Location, Location, Location! Beautiful 2 bedroom 2.5 bathroom 2 Car Garage home in The Four Season Villas. As you step in, you will find beautiful Italian Marble flooring, high 2 story vaulted ceilings, freshly painted walls and ceilings, plenty of natural light through the large windows. The windows throughout are covered with beautiful plantation shutters for privacy when needed. The kitchen as been tastefully remodeled with modern white cabinets, white Quarts countertops and Italian marble floors. The Livingroom exits to the private back yard with a wood patio cover and vinyl fence for privacy. You will find the laundry area inside the 2 car garage which has plenty of overhead storage and a garage door opener. The staircase leading up to the second floor and the 2 bedrooms flooring are covered with plush carpet. The large principal bedroom features high ceiling, a walk in closet and large bathroom with dual sinks. The second principal bedroom has a walk-in closet , a full bathroom and a view to the swimming pool. The roof was replaced last year and you won't have to worry about getting roof leaks for some years to come. In the back side of the house you will find a green belt area friendly to pets and a swimming pool close enough as if it was in your back yard. The property is conveniently located with easy access to 91 and 15 FWYs, nearby shopping and services. Motivated sellers! Come see this beautiful property and make it your home!
- Type:
- Single Family
- Sq.Ft.:
- 3,336
- Status:
- Active
- Beds:
- 5
- Lot size:
- 0.12 Acres
- Year built:
- 2023
- Baths:
- 4.00
- MLS#:
- CV24219770
ADDITIONAL INFORMATION
$110,000 spent in upgrades alone. If there was ever a home that looked like it just came out of a Pottery Barn catalogue this is it. Located in the Villas at the new community of Highland Grove by Pulte this home is literally better than new. From the upgraded LVP flooring throughout most of the home to upgraded carpeting with higher density padding there was no expense spared. The home has winter shades throughout with motorized shades at entry points. Extra lighting was put in at both loft area and the kitchen. The bathrooms have upgraded sinks and faucets and the kitchen was upgraded to a farm style sink and faucet. The kitchen has upgrades galore alone; High end cabinetry and Aristokrat knobs, soft close drawers, upgraded quartz and full height backsplash as well. The exterior is perfectly maintained and a patio cover has already been put in. The current owner has literally brought this popular Prodigy floorplan up to beyond a model quality home. Perfect to host the holiday parties at.
$1,298,888
16735 Carrara Court Riverside, CA 92503
- Type:
- Single Family
- Sq.Ft.:
- 3,979
- Status:
- Active
- Beds:
- 5
- Lot size:
- 0.23 Acres
- Year built:
- 2016
- Baths:
- 7.00
- MLS#:
- IG24208318
ADDITIONAL INFORMATION
Your rare chance to own a spectacular estate in the gated hillside community of Bella Vista Estates! Centrally located near shopping, restaurants, and entertainment. This dream home boasts nearly 4,000 square feet of living space including 5 bedrooms and 7 total bathrooms! Upon entry, you will be greeted by vaulted ceilings that flood the living area with an abundance of natural lighting, and California doors with a breathtaking view of the city and mountains. Enjoy entertaining your family and friends in the great room and indoor/outdoor space with a covered patio and outdoor fireplace. The chef's kitchen is lined with large slabs of granite, a large island and built-in stainless-steel appliances with tons of cabinetry for all your storage needs, and a large walk-in pantry. The generously sized primary suite is conveniently located on the first floor and includes a massive walk-in closet, bathroom with a relaxing soaking tub, walk in shower, dual sinks, and vanity area! Two additional bedrooms with their own en-suites and walk-in closets downstairs for the family or guest. Upstairs, you will find a large loft overlooking the main living area, a powder room, and two additional bedrooms all with their own en-suite bathrooms and walk in closets! Enjoy relaxing under your covered back patio with built in lighting, cozy fireplace ideal for chilly fall and winter weather, as you take in the stunning panoramic view of the city lights and hills. This one will not last long, schedule your showing today! Low tax rate of 1.189%

Riverside Real Estate
The median home value in Riverside, CA is $590,700. This is higher than the county median home value of $536,000. The national median home value is $338,100. The average price of homes sold in Riverside, CA is $590,700. Approximately 52.85% of Riverside homes are owned, compared to 42.03% rented, while 5.13% are vacant. Riverside real estate listings include condos, townhomes, and single family homes for sale. Commercial properties are also available. If you see a property you’re interested in, contact a Riverside real estate agent to arrange a tour today!
Riverside, California 92503 has a population of 314,858. Riverside 92503 is more family-centric than the surrounding county with 35.72% of the households containing married families with children. The county average for households married with children is 35.14%.
The median household income in Riverside, California 92503 is $76,755. The median household income for the surrounding county is $76,066 compared to the national median of $69,021. The median age of people living in Riverside 92503 is 31.9 years.
Riverside Weather
The average high temperature in July is 94.2 degrees, with an average low temperature in January of 42.4 degrees. The average rainfall is approximately 11.3 inches per year, with 0 inches of snow per year.
