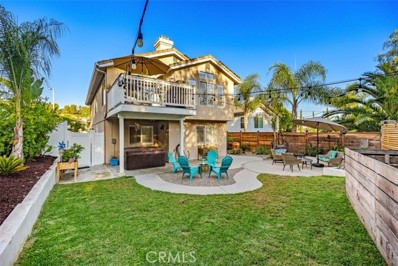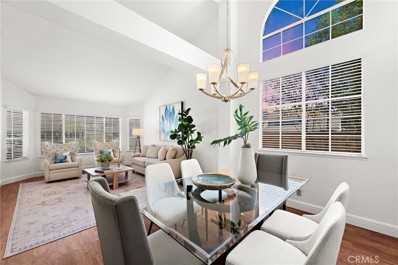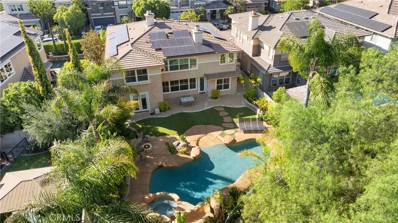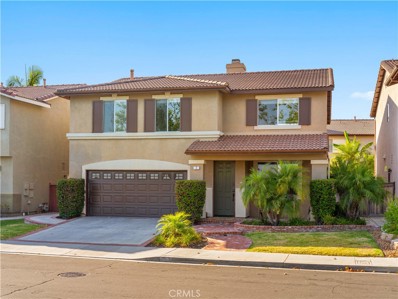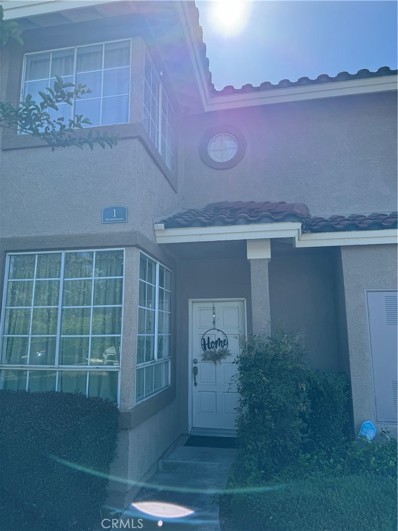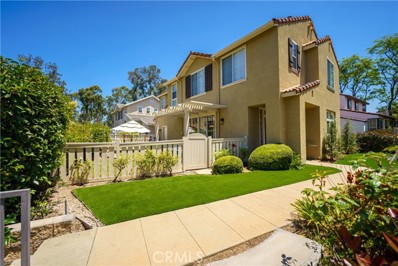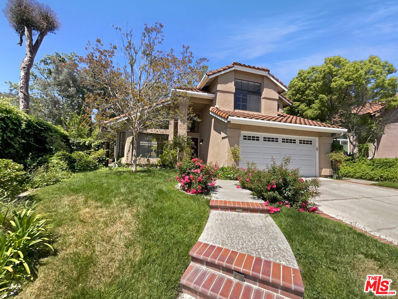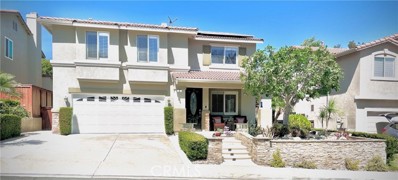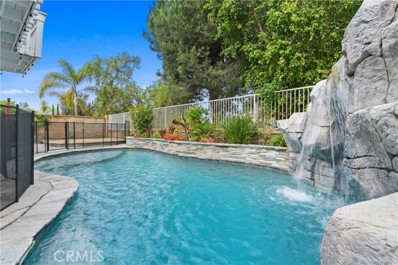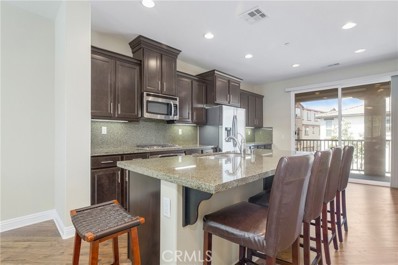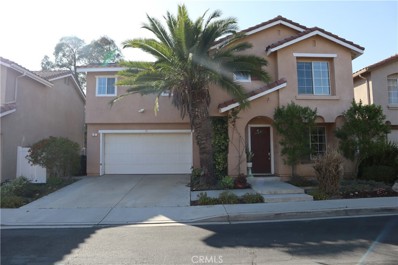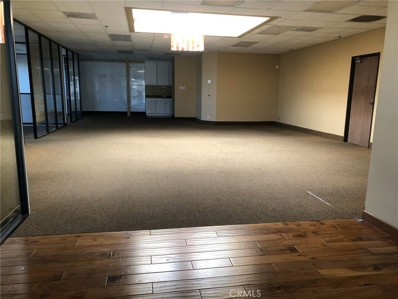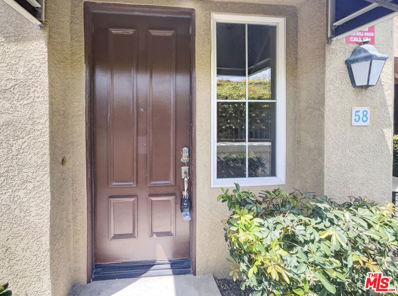Rancho Santa Margarita CA Homes for Rent
- Type:
- Single Family
- Sq.Ft.:
- 1,839
- Status:
- Active
- Beds:
- 4
- Lot size:
- 0.13 Acres
- Year built:
- 1995
- Baths:
- 3.00
- MLS#:
- OC24157242
ADDITIONAL INFORMATION
Welcome to 15 Raindance Street. Coto De Caza Canyon, once the playground of John Wayne and home of celebrity ranches. Remove yourself from the hustle of Orange County central while enjoying all the amenities. Minutes from Vons, Albertsons, Trader Joes, HomeGoods, Home Depot/Lowes. Top rated public and private schools. Enjoy and dine at Lake RSM or Lake Mission Viejo. Awe, the fresh air and quiet of the parks and wilderness trails. Golf? - take your pick of courses. Freeway close to nearby beaches. Mission Viejo Mall, Kaleidoscope and so much boutique shopping.Tropical landscaped yard, beautifully crafted custom fence, and a spacious driveway frame this split-level home. So much care and attention. Upon entering you'll notice the high ceilings and all of the natural that create a welcoming atmosphere. Wood shutters and canned lighting throughout.Ceiling fans thoughtfully placed. Upstairs features a large family room, custom built in bookcase, fireplace, trees view. Amazing lounge space with room for a beverage bar. The kitchen has open countertop seating with pendant lighting, newer, upgraded appliances, 5 burner stove-top an air fryer/convection oven. Roll out cabinet shelving. The kitchen deck (upgraded composite floor,) overlooks the gorgeous backyard, and is perfect for grilling - making this level your chef’s command-central. Next to the family room is the convenient powder room. Double doors into a large, light-filled primary bedroom - full bath with a luxurious soaking tub and an large walk-in closet; abundant storage-Private toilet. Downstairs 3 bedrooms, laundry room, amazing stairway storage, access to the garage and backyard. The downstairs full bath has access to the side garden and spa area. (The 4th bedroom is being used as an office.) Private backyard, with no homes behind. The large space has been customized with divided areas for fruit trees, planting areas & storage. A covered spa area provides a beautiful and serene outdoor space. Cost-saving solar and new pex piping throughout. Wagon Wheel is part of the Capistrano School district -the elementary school is recognized as a California Distinguished School. Low HOA and no mello roos. Nearby community park with a playground, BBQs, and a basketball court. The Thomas F. Riley Wilderness Park is just around the corner. Easy access to the 5 fwy & 241-toll road. Community events, add to the joy of this location. Be part of a special community. Rancho Santa Margarita: 2024's safest city in CA.
- Type:
- Single Family
- Sq.Ft.:
- 1,654
- Status:
- Active
- Beds:
- 3
- Lot size:
- 0.15 Acres
- Year built:
- 1989
- Baths:
- 2.00
- MLS#:
- OC24151413
ADDITIONAL INFORMATION
Beautiful single level on a corner lot! This 3 bedroom 2 bath one story home offers many upgrades including new paint, upgraded wood tile flooring, remodeled kitchen counters, white cabinets, and stainless steel appliances. Two generously sized guest bedrooms which have recently been painted and a hallway bath that's gorgeous! Custom walk in shower featuring a frameless shower door, and remodeled vanity are just a few features you'll love! The primary bedroom is big enough to fit a CA king bed and offers 2 closets! The bathroom counters, cabinets, and shower/tub enclosure have also been remodeled making this home move in ready! The backyard is private offering a wrap around yard with views of the mountains and plenty of space to entertain! Located on a cul-de-sac and near the community pool and park as well. Inside the garage features epoxy floors and lots of storage too! The HVAC system has been replaced and a low tax rate too! Views of Saddleback mountain too! Don't miss your opportunity to move into Robinson Ranch and enjoy the lifestyle that's all its own!
$2,249,000
4 Piedmont Rancho Santa Margarita, CA 92679
Open House:
Saturday, 11/16 1:00-4:00PM
- Type:
- Single Family
- Sq.Ft.:
- 3,750
- Status:
- Active
- Beds:
- 4
- Lot size:
- 0.19 Acres
- Year built:
- 1997
- Baths:
- 4.00
- MLS#:
- OC24145055
ADDITIONAL INFORMATION
This elegant home in the Dove Canyon Community boasts 4 bedrooms, 4 bathrooms, and multiple living spaces including a family room, game room, office, and loft. Updated in 2019-2020, it features an open concept floor plan with vaulted ceilings, a modern kitchen with quartz countertops, and durable luxury vinyl flooring throughout. Professional designer accents and influence are evident in the material selections, with designer lighting accents and beautifully finished bathrooms featuring the finest finishes. Situated on a premium lot, the home includes a sizable balcony and a large entry patio, ideal for enjoying the peaceful location. The energy-efficient home includes recessed LED lighting, ceiling fans, solar panels, and a newly relayed roof (2024). The luxurious primary suite offers a gas fireplace, freestanding bathtub, dual shower heads, dual sinks, and a spacious walk-in closet. Additional features include a cozy family room with built-in entertainment, secondary bedrooms with unique amenities, advanced climate control with smart thermostats, and a convenient laundry chute.The expansive backyard provides ultimate privacy with a scenic backdrop ideal for enjoying the tranquil surroundings. Outdoor entertainment is enhanced with a social fire pit, custom seating areas, and professionally designed landscape. The eco-friendly landscaping includes water-saving artificial grass and automated lighting. The resort-style pool features a slide, waterfall, grotto, jacuzzi with jets, and smart controls for easy maintenance.The garage offers ample storage with motor-driven racks, mounted cabinets, and slotted walls, along with an automatic garage door for convenience. Located in the premier gated Dove Canyon Community in south Orange County, this home is surrounded by majestic mountains and an eighteen-hole Jack Nicklaus Signature golf course. The community includes a large pool, multiple tennis courts, nature trails, a playground, and membership opportunities at the private Dove Canyon Golf Club. The gated and patrolled community ensures peace and security while being minutes away from shopping, schools, restaurants, Rancho Santa Margarita lake, and Orange County’s renowned beaches. The quality and craftsmanship of this home are truly unparalleled. This is a rare opportunity that you will not want to miss.
$1,420,000
7 Ammolite Rancho Santa Margarita, CA 92688
- Type:
- Single Family
- Sq.Ft.:
- 2,545
- Status:
- Active
- Beds:
- 4
- Lot size:
- 0.09 Acres
- Year built:
- 1999
- Baths:
- 3.00
- MLS#:
- OC24139370
ADDITIONAL INFORMATION
7 Ammolite is a stunning single family home located in the prestigious community of Emerald Ridge of Melinda Height with amazing city views. This Luxurious property features 4 bedrooms,3 bathrooms, and a spacious open floor plan perfect for entertaining. There is a full bath downstairs so seller is easy to add one bedroom downstairs makes the beautiful house a 5 bedroom and 3 bath. The Home boasts large windowns with natural light, and designer finishes throughout. The gourmet kitchen is a chef's dream with top of the line applicances, including refrigerator, oven, range and dish washer renewed in 2022. And a center island, which was upgraded in Oct 2022. The master suite is a true retreat with a en-suite bathroom and a walk in closet. All upstairs floor was upgraded in Oct 2022. There are no neighbours in the front of the house ,you may overlook the city views and city lights, easy parking and offers privacy. No Mello Roos,Low HOA. The house is close to shopping, dinning and top-rated schools. Don't miss the opportunity to own this exquisite home. https://vimeo.com/986818957
- Type:
- Condo
- Sq.Ft.:
- 934
- Status:
- Active
- Beds:
- 2
- Year built:
- 1986
- Baths:
- 3.00
- MLS#:
- OC24138027
ADDITIONAL INFORMATION
2 Bedroom 2 1/2 Bathrooms with 1 Car Garage detached. Two Story Condo.
- Type:
- Single Family
- Sq.Ft.:
- 1,651
- Status:
- Active
- Beds:
- 4
- Lot size:
- 0.08 Acres
- Year built:
- 1999
- Baths:
- 3.00
- MLS#:
- OC24124932
ADDITIONAL INFORMATION
New price! Your dream home in the stunning gated neighborhood of Los Paseos. This charming corner house boasts additional open space and a serene location, making it a perfect sanctuary. The residence features a versatile 4-bedroom layout PLUS a bonus media room upstairs, all within a spacious open-concept floor plan enriched with numerous upgrades. (could be converted to 5 bedrooms) As you approach the front door, you'll be captivated by the long walkway framed by lush landscaping. The entry is beautifully designed with glass blocks and windows that allow natural light to pour in. Upon entering, you're greeted by a welcoming foyer with a coat closet and an inviting view into the open kitchen area. The kitchen is a showstopper with its two-tone blue and white color scheme, high-quality newer faucets, and Quartz countertops. A large breakfast bar comfortably seats four, making it a perfect spot for casual meals or entertaining. Additional kitchen highlights include fresh paint, two elegant pendant lights, recessed lighting, stainless appliances, & a spacious pantry. Natural light floods the home, thanks to the expansive windows and doors, all adorned with custom window coverings. The large living room is the heart of the home, featuring a cozy fireplace and a niche for your TV. Adjacent to the living room, the dining area is generously sized and opens through large sliding glass doors to the backyard. The backyard is a true retreat, featuring a covered patio for al fresco dining, ample grassy areas, and a discreet side space for trash storage. It's perfect for gatherings with friends, neighbors, and family. Upstairs, you'll find three well-appointed bedrooms along with two versatile open rooms ideal for a media room and a music room. The primary bedroom is a luxurious haven with a spacious en-suite bathroom, dual sinks, a large walk-in closet, and a recently remodeled walk-in shower. It also includes a separate water closet for added privacy. The layout of this home is designed for functionality and a sense of spaciousness. As a resident of Los Paseos, you'll enjoy access to a large community pool and spa, perfect for relaxing on sunny summer days. Close to Cinepolis Movie Theaters, schools, Library, and Central Park for up coming Summer concerts and year round events! Great shopping incl. Trader Joes, Starbucks, Target, Kohls, Baskin and Robbins, Hannahs, 24 Hour Fitness and many more! This home offers an ideal blend of comfort, style, and community.
- Type:
- Single Family
- Sq.Ft.:
- 2,255
- Status:
- Active
- Beds:
- 4
- Lot size:
- 0.19 Acres
- Year built:
- 1990
- Baths:
- 3.00
- MLS#:
- 24404613
ADDITIONAL INFORMATION
Welcome to your dream home! This stunning property makes a great impression with its beautifully maintained exterior and inviting interior. Inside, you'll find a comfortable atmosphere, neutral color scheme, and a traditional fireplace. The spacious kitchen is a cook's paradise, featuring stainless steel appliances. The primary bathroom boasts double sinks, creating a spa-like experience. Fresh interior paint adds to the home's allure. Step outside to enjoy the charming patio. The fenced-in yard provides privacy while allowing you to make the most of the outdoors. This property seamlessly combines comfort, style, and functionality, making it perfect for everyday living. Explore this home and make it your dream dwelling. Don't miss out on this opportunity!
Open House:
Sunday, 11/17 1:30-4:00PM
- Type:
- Single Family
- Sq.Ft.:
- 2,530
- Status:
- Active
- Beds:
- 4
- Lot size:
- 0.15 Acres
- Year built:
- 2000
- Baths:
- 3.00
- MLS#:
- OC24126241
ADDITIONAL INFORMATION
BEAUTIFUL BACKYARD OASIS!! THIS BEAUTIFUL HOME WITH A PRISTINE POOL IS NESTLED ON A QUIET CUL-DE-SAC IN RSM. RECENTLY NAMED THE SAFEST CITY IN OC, YOU WILL FIND ONE OF THE LARGEST LOTS IN THE EMERALD RIDGE HOMES LOCATED IN MELINDA HEIGHTS. THIS HIDDEN GEM BOASTS FOUR BEDROOMS and 3 BATHS in 2530 sq.ft. of Living space situated on a 6659 sq.ft.lot. Step into your home through a beautifully lighted STACKED STONE walkway and onto MARBLE flooring to your spacious Living and Dining area. You will be led to your OPEN CONCEPT GOURMET KITCHEN which seamlessly flows into your GREAT ROOM. The kitchen is a CHEF’s DELIGHT with recently updated cabinets an ISLAND and GRANITE countertops, PANTRY, sleek STAINLESS STEEL appliances, ALL INCLUDED! Enjoy the view of PARADISE through your FRENCH SLIDING DOOR. Relax by the COZY MARBLE FIREPLACE as you listen to music through the built in B&W SPEAKERS.The 1st floor is accented with CROWN MOLDING, PLANTATION SHUTTERS and a guest bath with MARBLE floors. Upstairs you will find a SPACIOUS PRIMARY SUITE perfectly appointed for rest and rejuvenation with updated MARBLE floors a SOAKING TUB, SEPARATE SHOWER, WATER CLOSET, recently updated DUAL SINK VANITY and a WALK-tIN- CLOSET. In addition, there is a FULL BATH AND THREE GENEROUSLY SIZED BEDROOMS, one which has been used as an office. For convenience the LAUNDRY AREA is also located on the 2nd floor, WASHER and DRYER are INCLUDED. An ENTERTAINER’S PARADISE is what you will find in your PRIVATE OASIS. A SPARKLING SALT WATER POOL, with WATERFALLS and a SOOTHING JACCUZI accented with beautiful natural FLAGSTONE. Enjoy SERENITY under a beautiful GAZEBO which sits on a RAISED PATIO. Grill your favorite meals on your custom OUTDOOR KITCHEN which includes a STAINLESS STEEL VIKING GRILL and FRIDGE. Mature trees add to your privacy with additional fruit and rose trees with added gardening beds for your favorite plantings. The home has been FRESHLY PAINTED and has NEW CARPET, LUXURY VINYL FLOORING and a NEWLY INSTALLED HVAC system compatible with the SOLAR PANEL SYSTEM managed by Tesla. Enjoy all that Rancho Santa Margarita has to offer, including the highly rated Melinda Heights Elementary School, RSM LAKE and BEACH CLUB, parks, tennis courts and trails, outdoor music events and more. Excellent shopping, restaurants, and toll roads are all nearby. CALL TO SCHEDULE YOUR PRIVATE SHOWING OF YOUR FOREVER HOME AND BEGIN MAKING YOUR LASTING MEMORIES.
- Type:
- Single Family
- Sq.Ft.:
- 2,802
- Status:
- Active
- Beds:
- 5
- Lot size:
- 0.15 Acres
- Year built:
- 1990
- Baths:
- 3.00
- MLS#:
- OC24112501
ADDITIONAL INFORMATION
Welcome to this beautiful pool home in the sought-after guard gated community of Rancho Cielo. This tastefully renovated home boasts 5 bedrooms, 3 full bathrooms, a 3 car garage and includes a main floor bedroom and full bathroom. The formal living and dining area has soaring ceilings with a wall of windows for an abundance of natural light. The updated kitchen opens to the cozy family room with a brick fireplace and features lots of storage, breakfast bar and upgraded stainless-steel appliances. Upstairs the spacious primary suite has beautiful sliding glass doors that open to your private balcony. The spa-like bathroom offers a stand-alone soaking tub, walk in shower with frameless doors, dual vanity sinks and a large walk in closet. One of the highlights of this property is the private in-ground heated saltwater pool with grotto and waterfall creating a resort-like atmosphere right in your own backyard. Other amenities include an outdoor hot water shower, outdoor speaker system along with the patio area to complete this wonderful space and make it perfect for entertaining. Property comes equipped with a removable fence for safety around the pool and fully paid for solar. Community amenities include tennis, pickle ball, volleyball and basketball courts, pool and spa, park with tot lot and picnic areas. Surrounding the community are hiking trails, award winning schools, RSM Lake, shopping, theaters, parks & restaurants plus easy toll road access. Don't miss the opportunity to own this exceptional home in Rancho Cielo. It combines modern updates, luxurious amenities, and a prime location to create your perfect haven.
$1,074,000
17 Castilla Rancho Santa Margarita, CA 92688
Open House:
Wednesday, 11/20 10:00-12:00PM
- Type:
- Single Family
- Sq.Ft.:
- 2,096
- Status:
- Active
- Beds:
- 4
- Lot size:
- 0.03 Acres
- Year built:
- 2013
- Baths:
- 4.00
- MLS#:
- OC24125865
ADDITIONAL INFORMATION
WHY PAY IRVINE PRICES WHEN YOU CAN LIVE CLOSE BY FOR LESS! ONLY 18 MiILES AWAY FROM IRVINE! Welcome to Tesoro Trails and 17 Castilla! Need a ground-floor bedroom & bathroom? The first floor features a convenient bedroom and full bath, ideal for guests, parents, or older children! Tesoro Trails is nestled in the heart of one of California's safest cities. Built in 2013, this community offers tranquility amidst beautiful gardens and a playground, maintaining a spotless and attractive appearance. 17 Castilla welcomes you through a first-floor foyer accessible from either the front door or the oversized garage. The first floor features a convenient bedroom and full bath, ideal for guests, parents, or older children. Ascending the stairs brings you to the main floor, where the kitchen, dining area, and living room flow seamlessly in an expansive open space. The kitchen is fitted with warm, dark chocolate cabinets complemented by granite countertops. High-end stainless steel appliances including a cooktop, oven, microwave, newer refrigerator, and dishwasher complete the functional and stylish kitchen. Whether gathered around the casual island countertop or in the adjacent formal dining area, there's ample space for enjoying meals together. The living room provides generous space for relaxation and connects effortlessly to the inviting patio deck, perfect for outdoor dining and lounging. Upstairs, the Primary Suite awaits with its bright and airy ambiance. The bathroom features a stand-up shower, soaking tub, double sinks, and a spacious walk-in closet, offering a retreat-like experience. Additionally, two guest rooms on this floor share a hall bathroom equipped with dual sinks and a shower-in-bath, ensuring comfort and convenience for all residents. Located a short distance from Vista Verde Park and Rancho Santa Margarita's Central Park & Amphitheater! Splash pad anyone? We have one along with a summer concert venue! Short distance to the O'niell Regional Park with over 23 miles of scenic trails, including trails that lead to Vista Point, which offers panoramic views of Orange County - Camp in the Arroyo campground, which has 79 campsites for tents or RVs, or in the equestrian campsites, which have horse corrals, barbecues, and fire pits - Play at the children's playground or in the horseshoe pits - Ride your bike on the paved roads - Take a guided nature walk or listen to a presentation from a park ranger - Bird Watching & More!
- Type:
- Single Family
- Sq.Ft.:
- 1,672
- Status:
- Active
- Beds:
- 4
- Lot size:
- 0.06 Acres
- Year built:
- 1997
- Baths:
- 4.00
- MLS#:
- OC24097971
ADDITIONAL INFORMATION
Discover luxurious living in this stunning Rancho Santa Margarita residence boasting four bedrooms, four baths, and 1,672 square feet of sophisticated design. Step inside to find a spacious living room flooded with natural light, seamlessly flowing into a modern dining area, perfect for entertaining. The gourmet kitchen is a chef's dream, featuring sleek countertops and top-of-the-line appliances. Retreat to the lavish master suite offering a tranquil escape with a walk-in closet and spa-like ensuite bath. Three additional bedrooms provide comfort and privacy for guests or family members. Outside, the meticulously landscaped backyard offers a private oasis for outdoor living and entertaining. Conveniently located near parks, shopping, dining, and top-rated schools, this Rancho Santa Margarita gem offers the epitome of Southern California lifestyle.
- Type:
- Office
- Sq.Ft.:
- 18,112
- Status:
- Active
- Beds:
- n/a
- Lot size:
- 1.01 Acres
- Baths:
- MLS#:
- OC24101638
ADDITIONAL INFORMATION
Great Location by Santa Margarita and the 241 Toll Road. Office suite with 5 private offices, large bull pen as well as a separate break area and private bathrooms. Additional square footage available for more office space and up to 1550 square feet of warehouse space. Modified Gross lease at $1.65 per square foot plus $0.25 CAM charge includes Water, Trash and Electricity.
- Type:
- Condo
- Sq.Ft.:
- 1,318
- Status:
- Active
- Beds:
- 2
- Year built:
- 1994
- Baths:
- 2.00
- MLS#:
- 24377573
ADDITIONAL INFORMATION
Welcome to this stunning property featuring a natural color palette that creates a serene and peaceful atmosphere throughout. The home boasts other rooms for flexible living space, allowing for various layouts to suit your needs. The primary bathroom is a luxurious retreat with a separate tub and shower, double sinks, and good under sink storage for added convenience. Enjoy the fresh interior paint that brightens up the space, and appreciate the partial flooring replacement in some areas for a modern touch. Don't miss out on the opportunity to make this beautiful home!
Rancho Santa Margarita Real Estate
The median home value in Rancho Santa Margarita, CA is $1,100,000. This is higher than the county median home value of $1,008,200. The national median home value is $338,100. The average price of homes sold in Rancho Santa Margarita, CA is $1,100,000. Approximately 70.86% of Rancho Santa Margarita homes are owned, compared to 27.35% rented, while 1.79% are vacant. Rancho Santa Margarita real estate listings include condos, townhomes, and single family homes for sale. Commercial properties are also available. If you see a property you’re interested in, contact a Rancho Santa Margarita real estate agent to arrange a tour today!
Rancho Santa Margarita, California has a population of 48,190. Rancho Santa Margarita is more family-centric than the surrounding county with 41.76% of the households containing married families with children. The county average for households married with children is 34.78%.
The median household income in Rancho Santa Margarita, California is $135,350. The median household income for the surrounding county is $100,485 compared to the national median of $69,021. The median age of people living in Rancho Santa Margarita is 39.7 years.
Rancho Santa Margarita Weather
The average high temperature in July is 88.5 degrees, with an average low temperature in January of 43.4 degrees. The average rainfall is approximately 13.8 inches per year, with 0 inches of snow per year.
