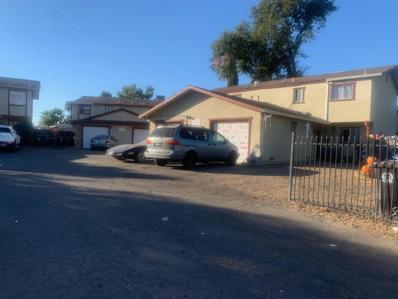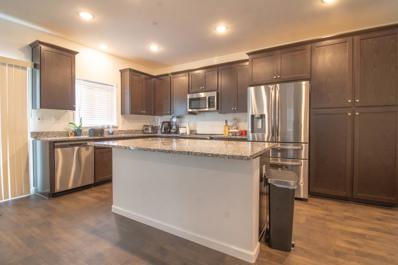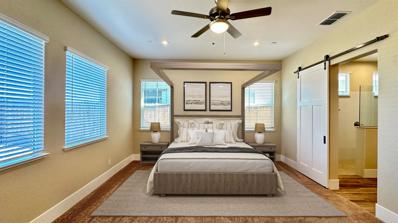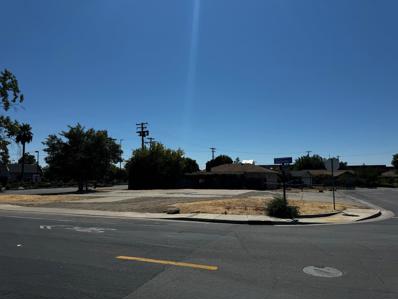Rancho Cordova CA Homes for Rent
- Type:
- Other
- Sq.Ft.:
- 2,578
- Status:
- Active
- Beds:
- 4
- Lot size:
- 0.12 Acres
- Year built:
- 2023
- Baths:
- 4.00
- MLS#:
- 224112813
- Subdivision:
- Sycamore
ADDITIONAL INFORMATION
Model Home with separate detached home with separate entrance and courtyard patio. Open floor plan with large kitchen island, dark stained cabinets, wood flooring, includes all appliances and refrigerator and washer dryer. Covered patio and backyard landscaping. Solar owned with battery backup too. Furniture included.
- Type:
- Other
- Sq.Ft.:
- 2,879
- Status:
- Active
- Beds:
- 4
- Lot size:
- 0.12 Acres
- Year built:
- 2023
- Baths:
- 4.00
- MLS#:
- 224112786
- Subdivision:
- Sycamore
ADDITIONAL INFORMATION
Beautifully decorated Jasmine Model Home. Furniture is included and fully landscaped front and backyard with sprinkler system/drip. Solar and Battery Owned. Appliances included. Washer Dryer and Refrigerator. Richly stained cabinets include laundry cabinets, office with glass wall entry and door, decorator Interior paint , Horizontal Wood railing with stainless steel balusters. Covered Patio and beautiful backyard included.
- Type:
- Duplex
- Sq.Ft.:
- n/a
- Status:
- Active
- Beds:
- n/a
- Lot size:
- 0.28 Acres
- Year built:
- 1972
- Baths:
- MLS#:
- ML81982400
ADDITIONAL INFORMATION
- Type:
- Duplex
- Sq.Ft.:
- 8,536
- Status:
- Active
- Beds:
- n/a
- Lot size:
- 0.28 Acres
- Year built:
- 1972
- Baths:
- MLS#:
- ML81982400
ADDITIONAL INFORMATION
- Type:
- Duplex
- Sq.Ft.:
- 2,134
- Status:
- Active
- Beds:
- n/a
- Lot size:
- 0.22 Acres
- Year built:
- 1972
- Baths:
- MLS#:
- ML81982398
ADDITIONAL INFORMATION
$1,188,000
Mills Station Road Rancho Cordova, CA
- Type:
- Duplex
- Sq.Ft.:
- n/a
- Status:
- Active
- Beds:
- 12
- Lot size:
- 0.28 Acres
- Year built:
- 1972
- Baths:
- MLS#:
- ML81982400
ADDITIONAL INFORMATION
- Type:
- Business Opportunities
- Sq.Ft.:
- 10,827
- Status:
- Active
- Beds:
- n/a
- Lot size:
- 1.36 Acres
- Year built:
- 1913
- Baths:
- MLS#:
- AR24201118
ADDITIONAL INFORMATION
Seize the opportunity to own Epoch Casino, a newly remodeled entertainment hub with a liquor license, located at 11275 Folsom Blvd, Rancho Cordova, CA 95742. This premier casino, remodeled in 2023, is situated in a prime location on Folsom Blvd, offering high visibility in a bustling commercial corridor with steady foot traffic. Epoch Casino provides a modern, upscale gaming environment with a variety of popular casino games, attracting both local patrons and visitors from across the region. The property features a fully equipped, state-of-the-art facility with contemporary furnishings and a high-quality restaurant, creating an all-encompassing entertainment experience for customers and generating multiple revenue streams. The sale includes all necessary licenses and equipment, making it a turnkey operation ready for immediate ownership and cash flow, with a loyal customer base already in place. Positioned near popular dining, retail, and entertainment venues with easy access to highways and public transportation, the casino offers tremendous growth potential through expanded gaming options, events, and entertainment offerings. Don’t miss this rare opportunity to acquire a well-established business in one of California’s most dynamic communities—Epoch Casino is a true gem with both casino and restaurant income streams and unlimited growth possibilities.
- Type:
- Single Family
- Sq.Ft.:
- 1,390
- Status:
- Active
- Beds:
- 3
- Lot size:
- 0.11 Acres
- Year built:
- 2024
- Baths:
- 2.00
- MLS#:
- 224107595
ADDITIONAL INFORMATION
The ranch-style Amethyst plan greets guests with a charming covered entry. Inside, you'll find a quiet study and an open great room that flows into an inviting kitchen with a center island and generous pantry. A large primary suite boasts an immense walk-in closet and attached bath, separated from a secondary bedroom and bathroom for privacy. A convenient laundry room is also included. You'll love the professionally curated fixtures and finishes selected by our design team!
- Type:
- Single Family
- Sq.Ft.:
- 1,390
- Status:
- Active
- Beds:
- 3
- Lot size:
- 0.11 Acres
- Year built:
- 2024
- Baths:
- 2.00
- MLS#:
- 224107592
ADDITIONAL INFORMATION
The ranch-style Amethyst plan greets guests with a charming covered entry. Inside, you'll find a quiet study and an open great room that flows into an inviting kitchen with a center island and generous pantry. A large primary suite boasts an immense walk-in closet and attached bath, separated from a secondary bedroom and bathroom for privacy. A convenient laundry room is also included. You'll love the professionally curated fixtures and finishes selected by our design team!
- Type:
- Other
- Sq.Ft.:
- 2,361
- Status:
- Active
- Beds:
- 4
- Lot size:
- 0.13 Acres
- Year built:
- 2016
- Baths:
- 3.00
- MLS#:
- 224107389
ADDITIONAL INFORMATION
Welcome to this beautiful 4-bedroom, 3-bathroom ranch-style home in Rancho Cordova. Boasting 2,361 sq. ft. of open-concept living space, this home perfectly blends modern elegance with farmhouse charm. The contemporary kitchen features granite countertops, a huge island, and sleek stainless steel appliancesideal for both entertaining and daily living. Thoughtfully designed with shiplap accent walls and barn doors, the home radiates warmth and style. The primary suite offers a luxurious escape with a spacious walk-in closet, dual sinks, and plenty of natural light. The 3-car garage provides ample space for vehicles and storage, and the OWNED SOLAR ensures energy efficiency. Step outside to the low-maintenance artificial grass backyard, perfect for relaxation, with no rear neighbors for added privacy. Modern tile flooring throughout ties together this must-see home!
- Type:
- Other
- Sq.Ft.:
- 1,877
- Status:
- Active
- Beds:
- 3
- Lot size:
- 0.11 Acres
- Year built:
- 2024
- Baths:
- 2.00
- MLS#:
- 224106667
- Subdivision:
- Valley Oak
ADDITIONAL INFORMATION
Beautiful Single Story home. Great functional floor plan with Gourmet Kitchen SS GE appliances, Designer upgrades include quartz counter tops, Custom Backsplash, Luxury vinyl Plank flooring, upgraded tile in baths and laundry room and upgraded carpet and Pad. Covered patio and private backyard.
- Type:
- Other
- Sq.Ft.:
- 2,007
- Status:
- Active
- Beds:
- 4
- Lot size:
- 0.08 Acres
- Year built:
- 2022
- Baths:
- 3.00
- MLS#:
- 224099590
ADDITIONAL INFORMATION
Elegant Modern Home Built in 2022 This stunning 4-bedroom, 2.5-bathroom home offers 2,007 square feet of thoughtfully designed living space. It showcases a bright, open-concept layout that seamlessly connects the living and dining areas. High-end finishes throughout create a sleek, modern feel, while the spacious kitchen is a standout, perfect for entertaining with contemporary appliances and ample counter space. Every detail of this home has been carefully considered, offering both style and practicality. Ideal for families or anyone looking for a move-in-ready modern home, this property combines elegance with everyday comfort. This is the perfect space for modern living don't miss out!
- Type:
- Other
- Sq.Ft.:
- 2,387
- Status:
- Active
- Beds:
- 4
- Lot size:
- 0.17 Acres
- Year built:
- 2024
- Baths:
- 3.00
- MLS#:
- 224106281
- Subdivision:
- Placer At Rio Del Oro
ADDITIONAL INFORMATION
NEW CONSTRUCTION by Elliott Homes - LOT #218 - UNDER CONSTRUCTION (Completion approx. Nov/Dec 2024). Stunning 4 bedrooms, 3 bathrooms, and 3 car garage single-story home with roll-in showers, dramatic 10 foot ceiling, 7 1/2 baseboards, Pavestone (Muted Gray) Cabinets with designer pulls, Niagra quartz kitchen countertop, full tile backsplash, stainless steel appliances, gorgeous laminate and carpet flooring, Covered patio, blinds, solar electric system, smart home components, holiday light package, electric vehicle capable garage, two-tone interior paint, security alarm, ceiling fan (certain rooms), finished garage and so much more! Great location close to a new community park. Close proximity to Costco, other shops, and great restaurants. Minutes to American River and Folsom Lake for outdoor fun. Mello Roos & Assessments approximately $216/month HOA $25/month
- Type:
- Other
- Sq.Ft.:
- 2,387
- Status:
- Active
- Beds:
- 4
- Lot size:
- 0.17 Acres
- Year built:
- 2024
- Baths:
- 3.00
- MLS#:
- 224106219
- Subdivision:
- Placer At Rio Del Oro
ADDITIONAL INFORMATION
NEW CONSTRUCTION by Elliott Homes - LOT #216 - UNDER CONSTRUCTION (Completion approx. Nov 2024). Stunning 4 bedrooms, 3 bathrooms, and 3 car garage single-story home with roll-in showers, dramatic 10 foot ceiling, 7 1/2 baseboards, White Cabinets with designer pulls, White Sand quartz kitchen countertop, full tile backsplash, stainless steel appliances, gorgeous laminate and carpet flooring, Covered patio, blinds, solar electric system, smart home components, holiday light package, electric vehicle capable garage, two-tone interior paint, security alarm, ceiling fan (certain rooms), finished garage and so much more! Great location close to a new community park. Close proximity to Costco, other shops, and great restaurants. Minutes to American River and Folsom Lake for outdoor fun. Mello Roos & Assessments approximately $216/month HOA $25/month
- Type:
- Single Family
- Sq.Ft.:
- 2,652
- Status:
- Active
- Beds:
- 4
- Lot size:
- 0.11 Acres
- Year built:
- 2024
- Baths:
- 3.00
- MLS#:
- 224102644
ADDITIONAL INFORMATION
The two-story Tourmaline plan greets guests with a charming covered entry. On the main floor, you'll find a spacious great room that flows into an inviting kitchen with a center island and breakfast nook. This home will be built with a bedroom and bathroom downstairs. Upstairs, enjoy an elegant primary suite with an immense walk-in closet and attached bath. The second floor will be built with a spacious loft. NEW HOME UNDER CONSTRUCTION.
Open House:
Saturday, 1/4 1:00-3:00PM
- Type:
- Other
- Sq.Ft.:
- 1,794
- Status:
- Active
- Beds:
- 4
- Lot size:
- 0.15 Acres
- Year built:
- 2015
- Baths:
- 2.00
- MLS#:
- 224101261
- Subdivision:
- Kavala Ranch
ADDITIONAL INFORMATION
A must-see in the highly desirable Kavala Ranch, this beautiful single-story home is a hidden gem with **no HOA fees**! Energy-efficient with an owned 6-panel solar system, this home features 4 spacious bedrooms, 2 full baths, and brand new carpeting in the bedrooms. The open-concept Great Room is perfect for entertaining, with a kitchen that offers ample cabinet space for all your storage needs. You'll also love the convenience of the large laundry room. The low-maintenance front yard and the stunning backyard, complete with a covered patio, lights, and ceiling fans, make outdoor living a joy. Located near neighborhood parks, scenic bike and recreational trails, and just a stone's throw from newly developed shopping centers with fantastic dining options, this home truly has it all.
- Type:
- Other
- Sq.Ft.:
- 2,787
- Status:
- Active
- Beds:
- 4
- Lot size:
- 0.16 Acres
- Year built:
- 2022
- Baths:
- 4.00
- MLS#:
- 224096115
- Subdivision:
- Placer At Rio Del Oro
ADDITIONAL INFORMATION
PRIMARY BEDROOM AND ANOTHER BEDROOM WITH ITS OWN BATH DOWNSTAIRS. HUGE $30,000 PRICE REDUCTION! NEW CONSTRUCTION by Elliott Homes (Lot 161)- QUICK MOVE IN SPECIAL! Stunning 4 bedrooms plus and an office, 3.5 bathrooms, and 3 car tandem garage two-story home with dramatic 10 foot ceiling downstairs and 9 foot upstairs, 7 1/2 baseboards, Antique White Cabinets with designer pulls, Golden Gate Quartz kitchen countertop with Waterfall finish, Full Tile Backsplash, Stainless Steel Appliances, Tile and Carpet flooring, Covered Patio, Blinds, Solar Electric System, Tankless Water Heater, Smart Home Components, Holiday Light Package, Electric Vehicle Capable Garage, Two-Tone Interior Paint, Security Alarm, Ceiling Fan (certain rooms), Finished Garage, Gas Stub for future BBQ and so much more! Great location with no home behind it. Close proximity to Costco, other shops, and great restaurants. Minutes to American River and Folsom Lake for outdoor fun. Mello Roos & Assessments approximately $216/month HOA $25/month.
- Type:
- Single Family
- Sq.Ft.:
- 3,105
- Status:
- Active
- Beds:
- 5
- Lot size:
- 0.15 Acres
- Year built:
- 2015
- Baths:
- 3.00
- MLS#:
- ML81978339
ADDITIONAL INFORMATION
Discover your dream home at 5030 Birch Valley Way nestled in the serene neighborhood of Rancho Cordova! This expansive 3,105 sqft residence offers 5 bedrooms, 3 bathrooms, and a spacious loft offers a perfect blend of luxury and comfort. The updated chefs kitchen featuring granite countertops, a full tile backsplash, rich maple espresso cabinetry, stainless steel appliances, and a large pantry, is a culinary enthusiasts delight. Entertain in style in the formal dining area or unwind in your private, resort-style backyard complete with a covered patio, elevated seating areas, and a refreshing pool, perfect for enjoying Californias sunny days. With owned solar panels, energy-efficient LED lighting, and a 3-car tandem garage, this home is as practical as it is gorgeous. This gem wont last long - schedule your showing today!
- Type:
- Land
- Sq.Ft.:
- n/a
- Status:
- Active
- Beds:
- n/a
- Lot size:
- 0.18 Acres
- Baths:
- MLS#:
- 224094704
ADDITIONAL INFORMATION
Here is an opportunity to own a piece of jewel. Conveniently located next to WallMart Shopping Center. PRICED TO SELL QUICK!!! Buyer to verify proper zoning, permits and utilities.
- Type:
- Other
- Sq.Ft.:
- 1,879
- Status:
- Active
- Beds:
- 4
- Lot size:
- 0.11 Acres
- Year built:
- 2022
- Baths:
- 2.00
- MLS#:
- 224086532
ADDITIONAL INFORMATION
Single Story Home Located In Elk Grove School District*Built In 2022*No Steps*Interior Paint Just Completed*Granite Countertops*Stainless Steel Appliances*Perfect For Entertaining*Open Concept*Light and Bright*Dual Pane Windows*Vinyl Plank Flooring*Low Maintenance Backyard*No HOA*Leased Solar*Great Family Home or Investment Property*Able To Close Quickly*You'll Love the Location!
- Type:
- Business Opportunities
- Sq.Ft.:
- 2,400
- Status:
- Active
- Beds:
- n/a
- Lot size:
- 0.25 Acres
- Baths:
- MLS#:
- 224092214
ADDITIONAL INFORMATION
Owner is retiring! Prime Location Turn Key Business Opportunity! *Best performing high volume Sushi Business. Located in Capital Village a solid Fortune 500 Tenant Anchored Shopping center. Starbucks, Lowes, Fed Ex, Chilis, UC Davis Med Group, Wing Stop, US Bank, The Habit Burger, Anytime Fitness, Rubios, Panera, Noodles and Company (and more) *Great Google rating 4.4 stars 332 reviews *Just off HWY 50 with tons of homes, apartments, entertainment and food businesses *2400 Sqft *Large Patio *Includes all Restaurant Equipment *Walking distance to the Village Green Park and Amphitheater
- Type:
- Manufactured/Mobile Home
- Sq.Ft.:
- n/a
- Status:
- Active
- Beds:
- 2
- Lot size:
- 0.01 Acres
- Baths:
- 1.00
- MLS#:
- 41070201
ADDITIONAL INFORMATION
Mobile home (600 Sq ft) in premier senior (55+) community. 2 bd 1 bath that has been fully updated. New HVAC, water heater (new), roof 2 years old (12 year warranty) washer/dryer hook ups. Gas oven and Stove. Updated kitchen and bath. Fenced in yard. Covered parking and guest parking available. This unit is located in Mobil Country in Rancho Cordova near highway 50 and Sunrise Blvd. RV storage available and pets are okay. Must meet park eligibility requirements for income and credit to qualify.
- Type:
- Other
- Sq.Ft.:
- 832
- Status:
- Active
- Beds:
- 2
- Year built:
- 2000
- Baths:
- 1.00
- MLS#:
- 224078881
ADDITIONAL INFORMATION
Great 55 plus community! Come see to appreciate this lovely home with an open floor plan. This home features a sizable kitchen with a gas range and dining area, and a nice-sized primary bedroom. Planter boxes on side yard for growing your veggies or flowers. Includes newer window coverings and updated light fixtures. Storage shed included. The clubhouse features a sparkling in-ground pool and hot tub, laundry facility, and activities.
- Type:
- Other
- Sq.Ft.:
- 2,019
- Status:
- Active
- Beds:
- 4
- Lot size:
- 0.05 Acres
- Year built:
- 2007
- Baths:
- 3.00
- MLS#:
- 224089055
- Subdivision:
- Anatolia Commons
ADDITIONAL INFORMATION
Discover the perfect blend of comfort and convenience at 11833 Stoney Ridge Way in the desirable community of Anatolia Commons. This charming 2 story home boasts 4 bedrooms and 2.5 bathrooms , offering a spacious and well-thought-out floor plan ideal for both relaxation and entertainment. The bright and airy living spaces feature large windows that allow natural light to pour in, highlighting the home's inviting atmosphere. The kitchen, designed with functionality in mind, is equipped with modern appliances, ample storage, and a breakfast bar, making it a delight for any home chef. The primary bedroom serves as a serene retreat, complete with an ensuite bathroom and a generous walk in closet. Located in a family-friendly neighborhood, this home is just minutes away from top-rated schools, parks, shopping, and dining options. With its prime location and comfortable living spaces, 11833 Stoney Ridge Way is a must-see for anyone looking to settle in Rancho Cordova.
- Type:
- Other
- Sq.Ft.:
- 1,080
- Status:
- Active
- Beds:
- 3
- Year built:
- 2002
- Baths:
- 2.00
- MLS#:
- 224087295
ADDITIONAL INFORMATION
This home features a well-designed floor plan with 3 bedrooms and 2 bathrooms. Fresh New Interior Paint, New Laminate Flooring, New baseboards, New Gas Stove, Newer Central Heating & Air, and comes equipped with a refrigerator, washer and dryer. The spacious master bedroom offers a walk-in closet, and there's a convenient indoor laundry room with cabinets. The home is bright and airy, with low-maintenance yards and updates. Located in an active 55+ senior park, it's within walking distance to the Clubhouse, which offers a swimming pool, billiards tables, game/card room, and a full kitchen for events. Close to shopping, dining, and public transportation. A Must See!!
Barbara Lynn Simmons, CALBRE 637579, Xome Inc., CALBRE 1932600, [email protected], 844-400-XOME (9663), 2945 Townsgate Road, Suite 200, Westlake Village, CA 91361

Data maintained by MetroList® may not reflect all real estate activity in the market. All information has been provided by seller/other sources and has not been verified by broker. All measurements and all calculations of area (i.e., Sq Ft and Acreage) are approximate. All interested persons should independently verify the accuracy of all information. All real estate advertising placed by anyone through this service for real properties in the United States is subject to the US Federal Fair Housing Act of 1968, as amended, which makes it illegal to advertise "any preference, limitation or discrimination because of race, color, religion, sex, handicap, family status or national origin or an intention to make any such preference, limitation or discrimination." This service will not knowingly accept any advertisement for real estate which is in violation of the law. Our readers are hereby informed that all dwellings, under the jurisdiction of U.S. Federal regulations, advertised in this service are available on an equal opportunity basis. Terms of Use

The data relating to real estate for sale on this display comes in part from the Internet Data Exchange program of the MLSListingsTM MLS system. Real estate listings held by brokerage firms other than Xome Inc. are marked with the Internet Data Exchange icon (a stylized house inside a circle) and detailed information about them includes the names of the listing brokers and listing agents. Based on information from the MLSListings MLS as of {{last updated}}. All data, including all measurements and calculations of area, is obtained from various sources and has not been, and will not be, verified by broker or MLS. All information should be independently reviewed and verified for accuracy. Properties may or may not be listed by the office/agent presenting the information.

Information being provided is for consumers' personal, non-commercial use and may not be used for any purpose other than to identify prospective properties consumers may be interested in purchasing. Information has not been verified, is not guaranteed, and is subject to change. Copyright 2025 Bay Area Real Estate Information Services, Inc. All rights reserved. Copyright 2025 Bay Area Real Estate Information Services, Inc. All rights reserved. |
Rancho Cordova Real Estate
The median home value in Rancho Cordova, CA is $479,360. This is lower than the county median home value of $489,000. The national median home value is $338,100. The average price of homes sold in Rancho Cordova, CA is $479,360. Approximately 53.67% of Rancho Cordova homes are owned, compared to 42.25% rented, while 4.08% are vacant. Rancho Cordova real estate listings include condos, townhomes, and single family homes for sale. Commercial properties are also available. If you see a property you’re interested in, contact a Rancho Cordova real estate agent to arrange a tour today!
Rancho Cordova, California has a population of 78,358. Rancho Cordova is more family-centric than the surrounding county with 37.2% of the households containing married families with children. The county average for households married with children is 33.01%.
The median household income in Rancho Cordova, California is $77,044. The median household income for the surrounding county is $76,422 compared to the national median of $69,021. The median age of people living in Rancho Cordova is 34.7 years.
Rancho Cordova Weather
The average high temperature in July is 93.3 degrees, with an average low temperature in January of 39.3 degrees. The average rainfall is approximately 20.3 inches per year, with 0 inches of snow per year.





















