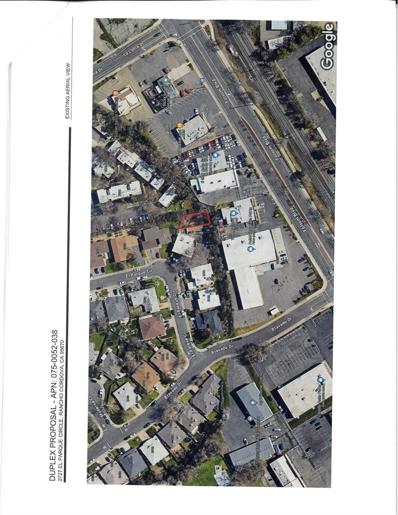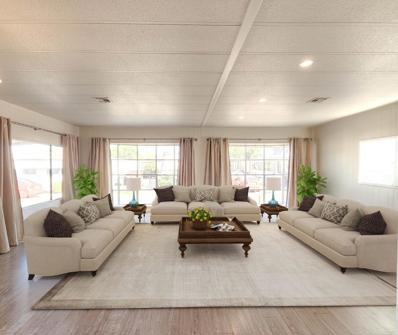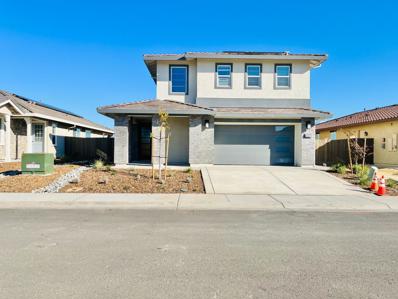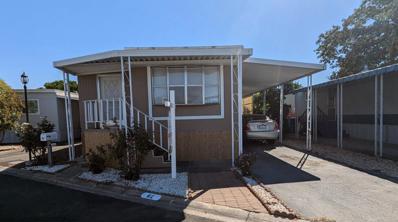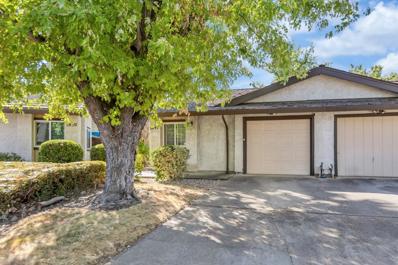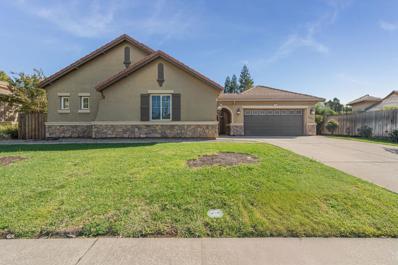Rancho Cordova CA Homes for Rent
- Type:
- Other
- Sq.Ft.:
- 2,074
- Status:
- Active
- Beds:
- 4
- Lot size:
- 0.1 Acres
- Year built:
- 2024
- Baths:
- 3.00
- MLS#:
- 224120826
ADDITIONAL INFORMATION
New construction! This beautiful and new two-story home with a loft space, downstairs bedroom and covered patio area offers a comfortable and energy-efficient living space with plenty of room for relaxation and entertainment. This home will come with midnight cabinets, upgraded LVP flooring downstairs, and upgraded quartz countertops in the kitchen. Let's get you home!
- Type:
- Other
- Sq.Ft.:
- 3,165
- Status:
- Active
- Beds:
- 4
- Lot size:
- 0.16 Acres
- Year built:
- 2024
- Baths:
- 3.00
- MLS#:
- 224118265
ADDITIONAL INFORMATION
Be the first to own this brand-new Tri Pointe home. This two story Wildblossom at Montelena Plan 2 floorplan features 4 Bedrooms, 3 Bathrooms, and a 3-bay Garage. Flooring throughout includes carpet, cream matte tile, and luxury vinyl plank flooring. Step inside and you will find a spacious and bright Great Room that includes a living area, dining area, Office and Kitchen. Downstairs Office off the Foyer, as well as a Bedroom and full Bathroom. Kitchen contains a 5-piece 30 GE® profile stainless appliance package, nutmeg cabinets, quartz countertops, matte black hardware, and tile backsplash. Primary suite contains a walk-in closet and large bathroom with dual vanities and with soaking tub. You'll also find two additional Bedrooms and a full Bathroom. Upstairs you will find a huge Loft off the stairs and a Laundry Room. Tri Pointe LivingSmart® features included as standard. Solar purchase or lease. This homesite is near completion and is estimated to be ready to move in 45-days after purchase.
- Type:
- Other
- Sq.Ft.:
- 1,750
- Status:
- Active
- Beds:
- 3
- Lot size:
- 0.17 Acres
- Year built:
- 1957
- Baths:
- 2.00
- MLS#:
- 224120608
ADDITIONAL INFORMATION
Welcome to this beautifully renovated property with many appealing features. Inside, you'll find a neutral color scheme, fresh paint and new flooring throughout. The remodeled kitchen is a chef's dream, featuring stone counter tops, a stylish backsplash, stainless steel appliances and a convenient island. The living room is perfect for cozy evenings by the fireplace. Outside, the home offers fresh exterior paint, a patio, and a fenced backyard, ideal for outdoor enjoyment. This property also includes new appliances. Don't miss out on this must-see gem that offers a wonderful lifestyle!
- Type:
- Other
- Sq.Ft.:
- 3,517
- Status:
- Active
- Beds:
- 5
- Lot size:
- 0.18 Acres
- Year built:
- 2023
- Baths:
- 4.00
- MLS#:
- 224120181
ADDITIONAL INFORMATION
Welcome to this immaculate 2023 Premier Homes build loaded with $100,000 of upgrades in the high-end Echelon Community in Montelena. As part of the 2022 BIA Community of the Year the Echelon Community is known for its Innovative Possibilities Homes offering cutting-edge design & extraordinary energy features. Constructed with exceptional quality, this home boasts 2x6 exterior wall construction, open railings, 10' ceilings, 8' doors, and a stunning stone fireplace. The gourmet kitchen is a chef's dream featuring top-of-the-line built-in appliances, pot filler, under cabinet lighting, and a butlers pantry for additional prep space. This modern home is energy-efficient with features like solar, a tankless water heater, and LED lighting to name a few. The added pantry under the stairwell, oversized windows and strategically placed floor outlets add convenience to everyday living. The expansive floor plan includes a luxurious master suite complete with a seating area and a spa-like bath. All that and a brand new $30,000 backyard you won't get with a brand new build. Don't miss this opportunity to own this practically new home filled with modern elegance.
- Type:
- Land
- Sq.Ft.:
- n/a
- Status:
- Active
- Beds:
- n/a
- Lot size:
- 0.06 Acres
- Baths:
- MLS#:
- 224115998
ADDITIONAL INFORMATION
Small Parcel with Development Potential Available for Sale!!!
- Type:
- Single Family
- Sq.Ft.:
- 2,371
- Status:
- Active
- Beds:
- 4
- Lot size:
- 0.11 Acres
- Year built:
- 2024
- Baths:
- 3.00
- MLS#:
- 224117940
ADDITIONAL INFORMATION
Explore this inspired Pearl home, ready for quick move-in on a generous homesite boasting ample privacy. Included features: an inviting covered entry; a large great room; an open dining area; a well-appointed kitchen offering quartz countertops, a roomy pantry, 42" cabinets and a center island; a convenient laundry; an elegant primary suite showcasing an expansive walk-in closet and a private bath; an airy loft; a storage area and a 2-car garage. This home also offers vinyl plank flooring and additional windows in select rooms. Tour today!
- Type:
- Single Family
- Sq.Ft.:
- 2,650
- Status:
- Active
- Beds:
- 4
- Lot size:
- 0.11 Acres
- Year built:
- 2024
- Baths:
- 3.00
- MLS#:
- 224117938
ADDITIONAL INFORMATION
The two-story Tourmaline plan greets guests with a charming covered entry. On the main floor, you'll find a spacious great room that flows into an inviting kitchen with a center island and breakfast nook. This home will be built with a bedroom and bathroom downstairs. Upstairs, enjoy an elegant primary suite with an immense walk-in closet and attached bath. The second floor will be built with a spacious loft. NEW HOME UNDER CONSTRUCTION.
- Type:
- Other
- Sq.Ft.:
- 2,028
- Status:
- Active
- Beds:
- 4
- Lot size:
- 0.08 Acres
- Year built:
- 2023
- Baths:
- 3.00
- MLS#:
- 224115971
ADDITIONAL INFORMATION
Looking for a nearly new home without the wait? This stunning 1-year-old property in Rancho Cordova's The Ranch community offers an open layout perfect for entertaining. The kitchen features stainless steel appliances, ample counter space, and a large island/breakfast bar. With 4 bedrooms and 3 full baths, including a main floor bedroom and bath, it's ideal for guests or multigenerational living. The premium corner lot provides abundant natural light, and the upstairs loft adds versatility for a home office or playroom. Leased solar panels offer energy savings. Close to the community park, this home is ready for you - Schedule a visit today!
- Type:
- Other
- Sq.Ft.:
- 1,368
- Status:
- Active
- Beds:
- 2
- Year built:
- 1973
- Baths:
- 2.00
- MLS#:
- 224115947
ADDITIONAL INFORMATION
Welcome to 181 whispering Pines Dr. located in the Mobile Country Club - a quiet 55+ community. This home features an updated kitchen, oversized sliding door, updated primary bath, updated flooring and paint. You won't be disappointed with the large living area perfect for cozy family gatherings. Friendly neighbors, clubhouse, pool and much more! Come see it in person!
- Type:
- Other
- Sq.Ft.:
- 960
- Status:
- Active
- Beds:
- 3
- Lot size:
- 0.16 Acres
- Year built:
- 1961
- Baths:
- 1.00
- MLS#:
- 224116646
ADDITIONAL INFORMATION
ALOHA. Welcome to this wonderful 3 bedroom 1 bath home conveniently located near shopping & hwy 50, 7 minute walk to grade school & parks. Many valuable updates have been made. Gated & fenced throughout for privacy. The water heater, Main electrical panel & sewer line from home to street has been replaced in May 2024. A new kitchen sink, faucet & Stainless steel dishwasher replaced in September 2024. Dual pane windows, & window coverings throughout. The HVAC, Carpet & living room floors & stove has been replaced in 2021. A beautiful large back yard with a covered patio and ceiling fans, designed slab, beautiful designed artificial grass and nice walk way installed about 2 years ago. . Perfect for entertaining guest! Possible RV. With some TLC and will shine even more.
- Type:
- Single Family
- Sq.Ft.:
- 2,365
- Status:
- Active
- Beds:
- 4
- Lot size:
- 0.13 Acres
- Year built:
- 2017
- Baths:
- 3.00
- MLS#:
- 41076290
ADDITIONAL INFORMATION
A home with a designer outdoor space that is great for entertaining. If privacy is important, there is no homes behind and only ranch style homes next door. There is only a few homes that has such exclusive features in the market. Approximately $75K spent in building such a sanctuary, you will delight guests. The outdoor kitchen includes built in beverage cooler, Traeger Grill, sink and bar countertop. The outdoor space has extensive electrical and plumbing installed to support additional entertainment options. The kitchen is open to the living and dining space. The shell shape kitchen island is the centerpiece of this home. Kitchen offer granite countertops, pantry, pendant lights, and stainless steel appliances. Crown molding encompass all lower level living spaces. Shiplap walls accents the living and dining nook. Gypsum plaster walls with blue hue in downstairs living space. 12" x 24" tile throughout downstairs living space plus upstairs baths and laundry.
- Type:
- Other
- Sq.Ft.:
- 2,353
- Status:
- Active
- Beds:
- 4
- Lot size:
- 0.13 Acres
- Baths:
- 3.00
- MLS#:
- 224115158
- Subdivision:
- Rio Del Oro
ADDITIONAL INFORMATION
Experience the ultimate in comfort and style with this dream home featuring a downstairs primary suite. The first floor offers the convenience of single-story living, making everyday life a breeze. Designed with an open concept and luxurious amenities, it's perfect for entertaining guests. This stunning residence includes white painted cabinets with chic pulls, natural granite kitchen countertops with a waterfall edge, an elegant tile backsplash, along with an appliance package. It boasts 12 x 24 tile floors, cozy carpet in bedrooms and upstairs areas, a covered patio, blinds throughout, a solar electric system, a tankless water heater, smart home features, a holiday light package, electric vehicle readiness, a security alarm, ceiling fans in select rooms, a finished garage, and a gas stub for a future BBQ or fire pit. This home truly has it all!
- Type:
- Other
- Sq.Ft.:
- 2,353
- Status:
- Active
- Beds:
- 4
- Lot size:
- 0.13 Acres
- Baths:
- 3.00
- MLS#:
- 224115124
- Subdivision:
- Rio Del Oro
ADDITIONAL INFORMATION
Experience the perfect blend of comfort and luxury in this dream home with a downstairs Primary Suite! The first floor is designed to feel like a single story, ensuring easy living. Ideal for entertaining, the open concept layout is complemented by high-end amenities. The home showcases warm stained cabinets with stylish pulls, quartz kitchen countertops with a waterfall edge, an elegant tile backsplash, and an included appliance package. It features 12 x 24 tile floors, cozy carpet in the bedrooms and upstairs areas, a covered patio, blinds throughout, a solar electric system, a tankless water heater, smart home features, a holiday light package, electric vehicle readiness, a security alarm, ceiling fans in select rooms, a finished garage, and a gas stub for a future BBQ or fire pit. This home truly offers everything you need!
- Type:
- Other
- Sq.Ft.:
- 832
- Status:
- Active
- Beds:
- 1
- Year built:
- 1979
- Baths:
- 1.00
- MLS#:
- 224113278
ADDITIONAL INFORMATION
This cozy 1 bedroom home is located in an Active Senior Community 55+ close to transportation, shopping and many amenities. This home offers a large great room with updated laminate flooring, newly tiled bathroom, washer and dryer included and an added room for hobby/sewing room or office. Room addition is carpeted and has a newly sealed roof. Good sized fenced backyard for pets and entertaining as well as an extra large shed/workshop. Walking distance to clubhouse featuring a swimming pool, billiards tables, game/card room, and full kitchen for special events.
- Type:
- Other
- Sq.Ft.:
- 470
- Status:
- Active
- Beds:
- 1
- Year built:
- 1966
- Baths:
- 1.00
- MLS#:
- 224113832
ADDITIONAL INFORMATION
This cozy 1966 manufactured mobile home offers 1 bedroom and 1 bathroom, perfect for simple, low-maintenance living. The home features a compact yet functional layout, with an open living area and a well-lit kitchen. The bedroom provides ample space and storage, while the bathroom is efficiently designed. Ideal for those looking for a charming, affordable home with vintage character. Less than a mile to the Sacramento State Aquatic Center and American River bike trail. .1 miles to the Nimbus winery mall which has good food, brewery, and fun.
- Type:
- Other
- Sq.Ft.:
- 911
- Status:
- Active
- Beds:
- 2
- Lot size:
- 0.34 Acres
- Year built:
- 1979
- Baths:
- 1.00
- MLS#:
- 224114779
- Subdivision:
- Kirkwood Place
ADDITIONAL INFORMATION
Centrally located & move in ready! Great opportunity with this 2 bed, 1 bath home with attached garage and third of an acre private yard! Interior welcomes you with upgraded flooring and neutral tones throughout. Kitchen is complete with a dining bar and breakfast nook. Cozy living room boasts a fireplace and vaulted ceilings! The bedrooms are spacious and share an updated hall bathroom! Outdoor living will not disappoint with a generous sized lot giving endless possibilities! The convenient location provides close proximity to Ancil Hoffman Park, nature trails, shopping, dining, and more! Welcome Home!!
- Type:
- Other
- Sq.Ft.:
- 1,027
- Status:
- Active
- Beds:
- 4
- Lot size:
- 0.15 Acres
- Year built:
- 1955
- Baths:
- 1.00
- MLS#:
- 224114200
- Subdivision:
- Rancho Cordova 06
ADDITIONAL INFORMATION
Welcome to 2717 Ribier Way, a charming single-family home nestled in the heart of Rancho Cordova, CA. This delightful residence offers a perfect blend of comfort and convenience, making it an ideal choice for families or individuals seeking a serene living environment. As you step inside, you'll be greeted by a spacious living area filled with natural light, creating a warm and inviting atmosphere. The open floor plan seamlessly connects the living room to the dining area, providing an excellent space for entertaining guests or enjoying family meals. The kitchen is well-equipped with modern appliances and ample cabinet space, making meal preparation a breeze. This home features four cozy bedrooms, each offering plenty of space and comfort for relaxation. The additional bedrooms are perfect for children, guests, or a home office. Outside, the backyard provides a peaceful retreat with plenty of room for outdoor activities or gardening. Washer and dryer included. The property is conveniently located near local schools, parks, and shopping centers, ensuring that all your daily needs are within easy reach.
- Type:
- Other
- Sq.Ft.:
- 2,628
- Status:
- Active
- Beds:
- 4
- Lot size:
- 0.1 Acres
- Year built:
- 2024
- Baths:
- 4.00
- MLS#:
- 224114278
- Subdivision:
- Montrose At The Ranch
ADDITIONAL INFORMATION
This home is our wildly popular Gunnison Plan featuring an Extra Suite Plus located in The Ranch, a Master-Planned Community, conveniently located with easy access to Folsom, Sacramento, Elk Grove and surrounding areas. The home includes a beautifully designed kitchen includes white shaker cabinets with black matte hardware, granite countertops, sleek GE Energy Star appliances, spacious pantry, and a kitchen island. Downstairs the Extra Suite Plus with private entrance and sitting room is ideal for guests or multigenerational living. Upstairs the loft provides an additional retreat or home office. Upstairs the Owner's suite includes a resort like bath with step-in shower and huge walk-in closet. A convenient loft and two additional bedrooms complete this amazing home. ***Prices subject to change
- Type:
- Other
- Sq.Ft.:
- 2,382
- Status:
- Active
- Beds:
- 4
- Lot size:
- 0.09 Acres
- Year built:
- 2022
- Baths:
- 3.00
- MLS#:
- 224114265
- Subdivision:
- Montrose At The Ranch
ADDITIONAL INFORMATION
his home is our popular Boone Plan home, in our Master-Planned Community of Monrose at the Ranch. This home is beautifully designed with Grand 9' ceilings and quality fixtures throughout. In your kitchen enjoy white shaker cabinets, granite countertops with 6'' backsplash, sleek GE Energy Star appliances, spacious pantry, and a kitchen island. A convenient downstairs bedroom is perfect for guest or multigenerational living. Upstairs the loft provides an additional retreat or home office. The Owner's suite includes a resort like bath with step-in shower and large walk-in closet. This amazing community is conveniently located with easy access to Folsom, Sacramento, Elk Grove and surrounding areas. Don't miss you chance to live in this amazing neighborhood. ***Prices subject to change
- Type:
- Other
- Sq.Ft.:
- 2,479
- Status:
- Active
- Beds:
- 5
- Lot size:
- 0.09 Acres
- Year built:
- 2024
- Baths:
- 3.00
- MLS#:
- 224114252
- Subdivision:
- Montrose At The Ranch
ADDITIONAL INFORMATION
Discover our Telluride Plan boasting 5 bedrooms and 3 baths. This home features our signature Loft Looks interior design selections with numerous upgrades such as Granite counters, White painted shaker cabinets and Stainless-steel appliances plus much more. The large Owners Suite and an additional bed and bath are conveniently located on the first floor. Upstairs you will find a large loft, three additional bedrooms and the laundry room. Don't overlook this opportunity to reside in the picturesque Master-Planned Community of The Ranch, Montrose, strategically positioned with effortless access to Folsom, Sacramento, Elk Grove, and surrounding areas. ***Prices subject to change.
- Type:
- Single Family
- Sq.Ft.:
- 2,507
- Status:
- Active
- Beds:
- 3
- Lot size:
- 0.3 Acres
- Year built:
- 2002
- Baths:
- 2.00
- MLS#:
- 224113660
ADDITIONAL INFORMATION
Auction. Nestled on a serene .3-acre lot, this stunning 3-bedroom, 2-bathroom home offers an inviting blend of comfort and luxury. A spacious, extra room, perfect for a home office or an additional guest suite, complements the well-appointed living and family rooms, providing ample space for relaxation and entertaining. The open floor plan flows effortlessly, allowing natural light to flood every corner of the home. Outdoors, a sparkling pool beckons for summer gatherings, while the expansive three-car garage offers plenty of room for vehicles and storage. This is more than a homeit's a private retreat, with space to thrive both indoors and out. Enjoy the added benefit of being close to scenic walking trails and outdoor amenities. This home offers a perfect bled of elegance, comfort, and outdoor adventure.
- Type:
- Other
- Sq.Ft.:
- 3,491
- Status:
- Active
- Beds:
- 5
- Lot size:
- 0.18 Acres
- Year built:
- 2010
- Baths:
- 4.00
- MLS#:
- 224113075
- Subdivision:
- Verano At Kavala Ranch
ADDITIONAL INFORMATION
This stunning 3,491 sq. ft. Tuscan-inspired residence offers 5 bedrooms, 4 baths, and a spacious 3-bay tandem garage. The heart of the home is the gourmet kitchen, featuring Beechwood raised panel cabinetry with concealed hinges, GE Profile stainless steel appliances, and granite slab countertops with a 6-inch backsplash and full backsplash at the cooktop. The home's elegance extends through the ceramic tile flooring in the entry, kitchen, and bathrooms. The large room provides versatile space for a media room, office, or play area. Front and back yard landscaping enhance curb appeal and outdoor enjoyment. Equipped with an energy-efficient solar system, this home is eco-friendly and built by Lennar, ensuring quality craftsmanship. Ideally located near Kavala Ranch Park, this home combines timeless Tuscan charm with contemporary comforts, offering the perfect blend of style and convenience. Come check it out!
- Type:
- Other
- Sq.Ft.:
- 3,937
- Status:
- Active
- Beds:
- 5
- Lot size:
- 0.19 Acres
- Year built:
- 2006
- Baths:
- 5.00
- MLS#:
- 224107671
- Subdivision:
- Anatolia 02 Village 14
ADDITIONAL INFORMATION
Welcome to 4452 Malana Ct, a stunning home located in the highly sought-after Anatolia community of Rancho Cordova. This expansive 5-bedroom, 4-bathroom residence spans nearly 4,000 sq. ft., providing all the space and flexibility you need, including a private casita with a full bath, perfect for guests, in-laws, or a dedicated home office. From the moment you walk in, you're greeted by an impressive entryway with soaring ceilings and an open, modern floor plan designed for both comfort and style. The gourmet kitchen features granite countertops and stainless steel appliances, seamlessly flowing into spacious living and dining areas that are perfect for entertaining. A highlight of this home is the downstairs master suite, offering a private retreat with a spa-like bathroom, including a soaking tub, walk-in shower, and a large walk-in closet. Upstairs, additional bedrooms provide plenty of space and versatility for family or guests. The home is part of the exclusive Anatolia community, which grants access to a resort-style clubhouse featuring multiple pools, a fitness center, and recreation areas. Perfect for enjoying a swim or socializing with neighbors, the amenities add to the appeal of this vibrant neighborhood.
- Type:
- Other
- Sq.Ft.:
- 1,945
- Status:
- Active
- Beds:
- 3
- Lot size:
- 0.13 Acres
- Year built:
- 2024
- Baths:
- 3.00
- MLS#:
- 224113028
- Subdivision:
- Canyon At The Ranch
ADDITIONAL INFORMATION
Discover the charm of our highly sought-after Tucson plan home in Canyon at The Ranch community by K. Hovnanian. Thoughtfully crafted with Loft-inspired interior selections, this home features an inviting kitchen adorned with sleek white cabinetry, modern quartz countertops, and elegant pendant lighting that highlights the spacious island. The open great room flows effortlessly onto a large patio, perfect for seamless indoor-outdoor living. Retreat to the tranquil Primary Suite, where a spa-like bath awaits with a dual vanity, freestanding soaking tub, and step-in shower. Don't miss your opportunity to own this exceptional home before it's gone! ***Prices subject to change.
- Type:
- Other
- Sq.Ft.:
- 2,080
- Status:
- Active
- Beds:
- 4
- Lot size:
- 0.12 Acres
- Year built:
- 2024
- Baths:
- 3.00
- MLS#:
- 224113011
- Subdivision:
- Canyon At The Ranch
ADDITIONAL INFORMATION
Welcome to the stunning Pasadena plan home, featuring 4 bedrooms, 3 baths, including a Private Extra Suite! This beautiful residence boasts a large great room and an open kitchen with a spacious breakfast bar island. The home showcases our Farmhouse-inspired 'Looks' interior selections, including Nutmeg painted cabinets, sparkling Quartz counters, and stainless-steel appliances. The great room features a 12' sliding glass door that opens to an oversized covered patio, perfect for extending your living and entertaining space outdoors. An Extra Suite, with private entrance, is ideal for multi-generational living or accommodating guests. The luxurious primary suite offers a spa-like bath with dual vanities, free-standing tub, and a step-in shower. Don't miss the chance to make this exceptional home yours! ***Prices subject to change.
Barbara Lynn Simmons, CALBRE 637579, Xome Inc., CALBRE 1932600, [email protected], 844-400-XOME (9663), 2945 Townsgate Road, Suite 200, Westlake Village, CA 91361

Data maintained by MetroList® may not reflect all real estate activity in the market. All information has been provided by seller/other sources and has not been verified by broker. All measurements and all calculations of area (i.e., Sq Ft and Acreage) are approximate. All interested persons should independently verify the accuracy of all information. All real estate advertising placed by anyone through this service for real properties in the United States is subject to the US Federal Fair Housing Act of 1968, as amended, which makes it illegal to advertise "any preference, limitation or discrimination because of race, color, religion, sex, handicap, family status or national origin or an intention to make any such preference, limitation or discrimination." This service will not knowingly accept any advertisement for real estate which is in violation of the law. Our readers are hereby informed that all dwellings, under the jurisdiction of U.S. Federal regulations, advertised in this service are available on an equal opportunity basis. Terms of Use
Information being provided is for consumers' personal, non-commercial use and may not be used for any purpose other than to identify prospective properties consumers may be interested in purchasing. Information has not been verified, is not guaranteed, and is subject to change. Copyright 2025 Bay Area Real Estate Information Services, Inc. All rights reserved. Copyright 2025 Bay Area Real Estate Information Services, Inc. All rights reserved. |
Rancho Cordova Real Estate
The median home value in Rancho Cordova, CA is $479,360. This is lower than the county median home value of $489,000. The national median home value is $338,100. The average price of homes sold in Rancho Cordova, CA is $479,360. Approximately 53.67% of Rancho Cordova homes are owned, compared to 42.25% rented, while 4.08% are vacant. Rancho Cordova real estate listings include condos, townhomes, and single family homes for sale. Commercial properties are also available. If you see a property you’re interested in, contact a Rancho Cordova real estate agent to arrange a tour today!
Rancho Cordova, California has a population of 78,358. Rancho Cordova is more family-centric than the surrounding county with 37.2% of the households containing married families with children. The county average for households married with children is 33.01%.
The median household income in Rancho Cordova, California is $77,044. The median household income for the surrounding county is $76,422 compared to the national median of $69,021. The median age of people living in Rancho Cordova is 34.7 years.
Rancho Cordova Weather
The average high temperature in July is 93.3 degrees, with an average low temperature in January of 39.3 degrees. The average rainfall is approximately 20.3 inches per year, with 0 inches of snow per year.




