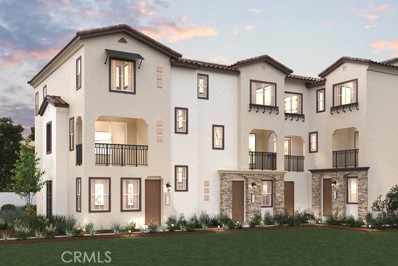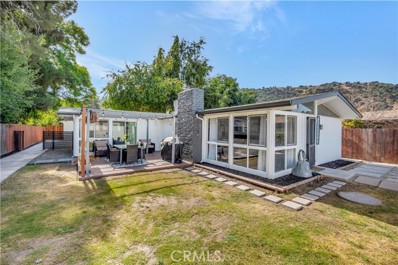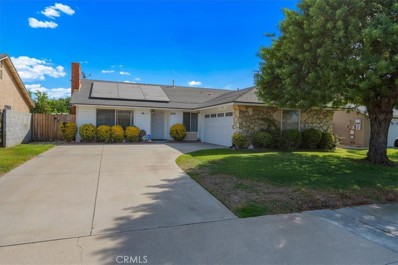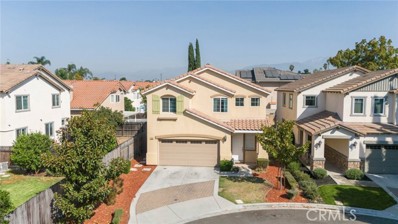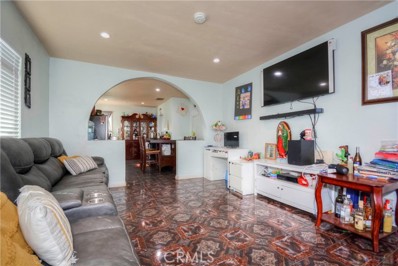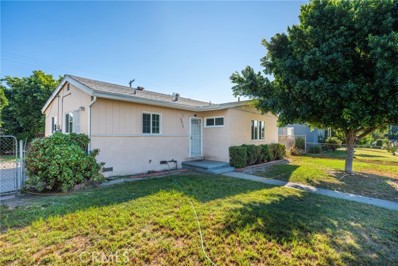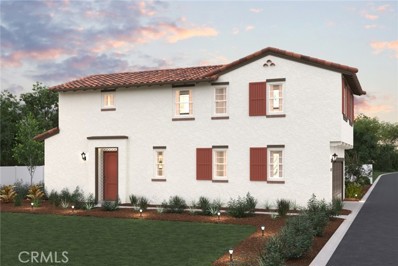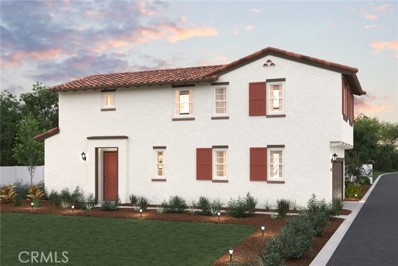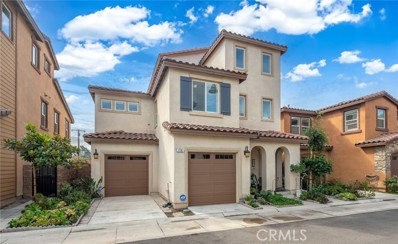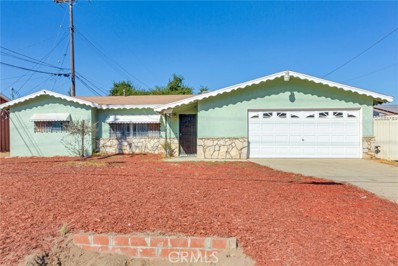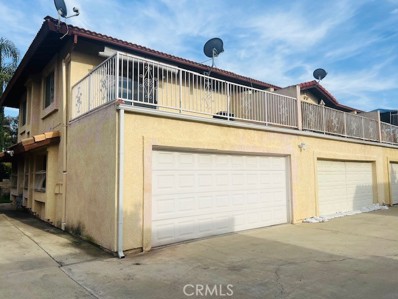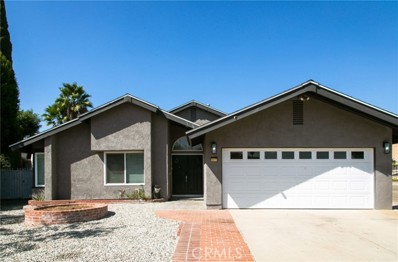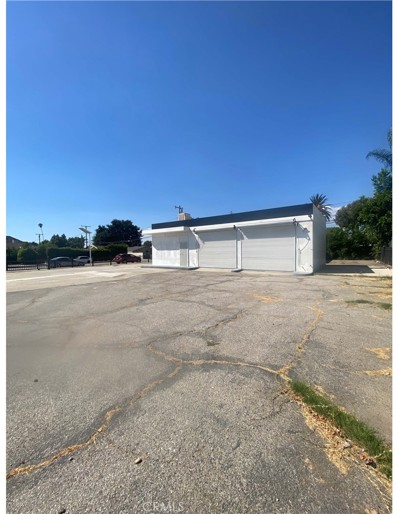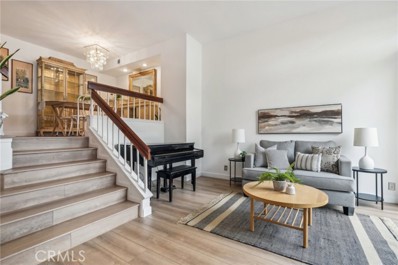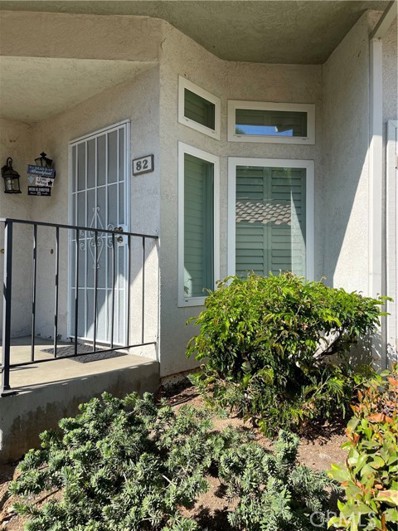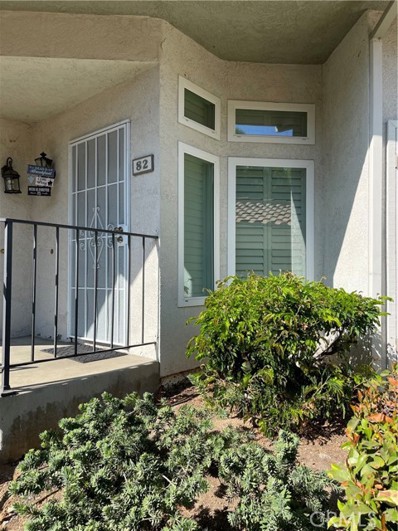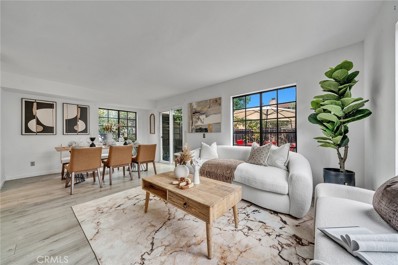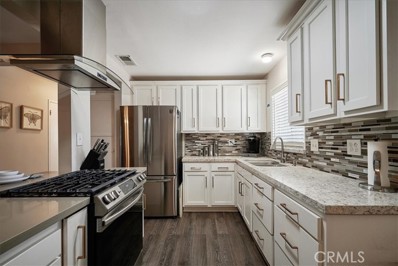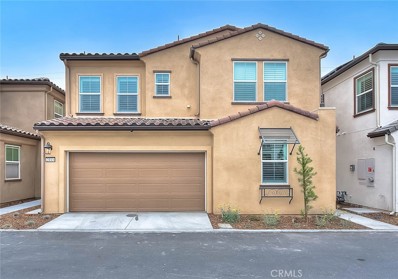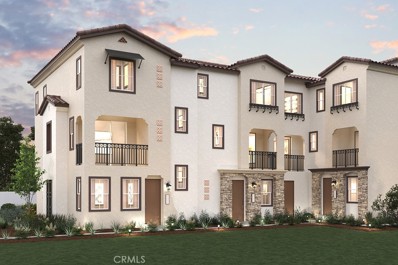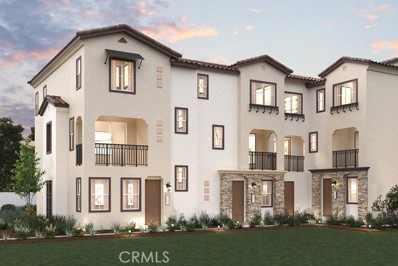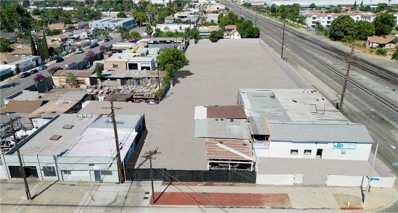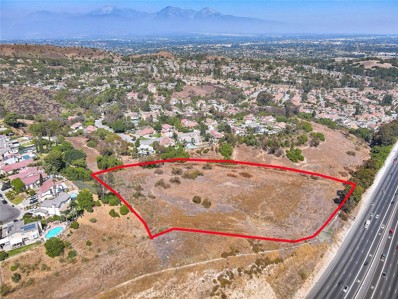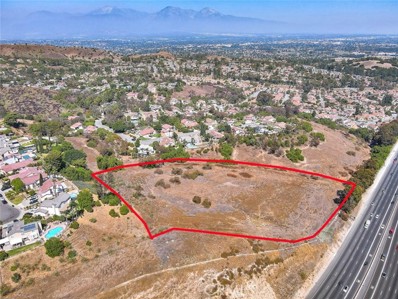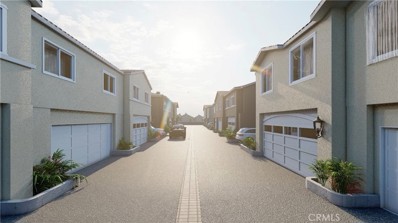Pomona CA Homes for Rent
$708,990
2147 Yukon Pomona, CA 91766
Open House:
Friday, 11/15 11:00-4:00PM
- Type:
- Townhouse
- Sq.Ft.:
- 1,536
- Status:
- Active
- Beds:
- 3
- Year built:
- 2024
- Baths:
- 3.00
- MLS#:
- CV24206616
ADDITIONAL INFORMATION
Discover modern living with this brand-new, stunning corner homesite in Pomona. Combining style, functionality, and sustainability, this is an opportunity you can't afford to miss! The first level features a flexible space perfect for a home office or game room. On the main floor, enjoy a spacious open-concept design, complete with a well-appointed kitchen featuring Mezzo Cool White cabinetry, quartz countertops, and premium appliances with sleek chrome finishes. Upstairs, you’ll find two secondary bedrooms, a convenient laundry room, and a private owner’s suite with a walk-in closet and luxurious bath. This home also comes with Century’s Home Connect package for added security and smart home convenience. Plus, as a resident, you’ll enjoy access to exclusive community amenities, including a sparkling pool and a park with a tot-lot. This home is designed to elevate your lifestyle. Don’t wait—schedule a tour today and make it yours before it’s gone!
$975,000
1770 Wright Street Pomona, CA 91766
- Type:
- Duplex
- Sq.Ft.:
- 2,502
- Status:
- Active
- Beds:
- 6
- Lot size:
- 0.29 Acres
- Year built:
- 1956
- Baths:
- 4.00
- MLS#:
- CV24220152
ADDITIONAL INFORMATION
$50K GRANT AVAILABLE! SELLER FINANCING available for 5.3%! 2 HOMES on one expansive 12,768 sq ft lot, including a Cliff May MID-CENTURY MODERN home PLUS BRAND NEW 3b/2b 1,200 sq ft ADU! Located in the desirable Westmont neighborhood, adjacent Phillips Ranch with elementary school, playground, tennis/basketball courts, baseball diamond, & green grassy park across the street, this spacious, modern single-story multi-family dwelling is a must-see! With separate gates, yards, walkways, & house numbers, versatile uses of the ADU include rental income, guest house, casita, or in-law arrangement for multi-generational living. The 1,302 sq ft, 3 bed 2 bath primary residence, designed by renowned mid-century architectural designer Cliff May, “the Father of the CA Ranch," brings the outdoors in for a "garden in every room," with trademark clerestory windows above the ridge beam vaulted ceilings and abundant light, clean lines & thoughtful upgrades in an open cohesive floor plan, wonderful for gathering and entertaining. The open concept kitchen/living room features stylish cabinets, subway tile, granite island & stainless steel appliances, seamlessly connecting to the redwood deck patio, creating an indoor-outdoor flow for amazing times with friends and family. A tranquil primary suite slides open to the patio with a full glass wall allowing you to appreciate all of nature’s beauty, & a barn door offers stylish entry to the upgraded ensuite bathroom. With a detached 2-car garage & new 6-car driveway, there is plenty of room for all your vehicles, toys, & guest parking. The landscaped yard has 3 patios, 3 walkways & stylish pavers with mature fig & tangerine trees. Be a savvy owner/investor with a brand new 3 bed, 2 full bathroom 1,200 sq ft ADU with a large front patio and private backyard! The contemporary open concept kitchen includes quartz countertops & elegant shaker cabinets with black matte finished hardware. All appliances, fixtures, and finishes are completely new in 2023. Spa-like bathrooms and separate laundry room complete this second home with guaranteed rental income of $2,900 until Aug. 2025! With solar panels on both houses, enjoy reduced electric bills & a lower carbon footprint. This property is centrally located, just minutes from the 71 and 60 freeways, shopping centers, coffee shops, eateries and schools like Cal Poly, with a quick commute to the popular annual LA County Fair. This amazing home won’t last long!
$770,000
1678 Lawrence Place Pomona, CA 91766
- Type:
- Single Family
- Sq.Ft.:
- 1,533
- Status:
- Active
- Beds:
- 3
- Lot size:
- 0.17 Acres
- Year built:
- 1979
- Baths:
- 2.00
- MLS#:
- SR24206385
ADDITIONAL INFORMATION
***FULLY OWNED LARGE SOLAR SYSTEM*** Welcome to your dream home! Nestled in a quiet cul-de-sac, this lovely residence is in a friendly neighborhood with easy access to local parks. This beautifully maintained home is ready for you to start creating wonderful memories. With an abundance of natural light pouring in through ample dual pane windows, this home feels warm and inviting. The living room features a beautiful stone fireplace. New laminate flooring spans throughout the home for easy maintenance. The kitchen features extensive cabinetry, stunning granite countertops with matching granite slab backsplash, a kitchen island with additional storage, and stainless steel appliances (dishwasher, refrigerator, and gas stove). The home has a newer 4-ton 14 SEER R410A A/C and a tankless water heater. A newer solar panel system and energy panel were installed in 2022. A large fenced backyard features a mandarin tree, perfect for relaxing or entertaining, plus a covered patio accessed through a sliding glass door. The indoor laundry room with washer and dryer has direct access to a spacious two-car garage with built in storage and shelving. This home has so much to offer! Schedule a showing today and step into a place you’ll love for years to come.
- Type:
- Single Family
- Sq.Ft.:
- 1,859
- Status:
- Active
- Beds:
- 4
- Lot size:
- 0.09 Acres
- Year built:
- 2019
- Baths:
- 3.00
- MLS#:
- IG24204324
ADDITIONAL INFORMATION
This home in the heart of Pomona Lexington Manor comes with NO MELLO ROOS! It features 4 bedrooms, 3 baths, and a 2-car garage with direct interior access. On the first floor, you'll find a bedroom and a bathroom with a shower, perfect for guests, in-laws, or a home office. Enjoy high ceilings, laminate floors, and an abundance of natural light throughout. The kitchen is equipped with stainless steel appliances, quartz countertops, an island with a breakfast bar, and a slider that opens to the backyard. Upstairs, the master bedroom offers a double-door entry, walk-in closet, and an en-suite bathroom with a separate tub and shower. The home is located in a gated cul-de-sac community, in close proximity to freeways (60 and 71), shopping centers, and schools. This thoughtfully designed home is a must-see!
$578,888
4093 Grand Avenue Pomona, CA 91766
- Type:
- Single Family
- Sq.Ft.:
- 832
- Status:
- Active
- Beds:
- 2
- Lot size:
- 0.12 Acres
- Year built:
- 1946
- Baths:
- 2.00
- MLS#:
- CV24206001
ADDITIONAL INFORMATION
Great Location in the city of Pomona low tax rate area. Easy commute close to 60 fwy and just a few blocks away from city of chino. Recently upgraded kitchen with quartz countertops. Moderna recess lighting in dining and Kitchen. Indoor laundry room. Detached garage with great potential for ADU, Corner fLot with ample driveway with newer concrete with Potential RV parking. Main home roof is approximately 2 yrs old. Not only does the home is in a great location, but has great potential...Buyers come take a look today!
- Type:
- Single Family
- Sq.Ft.:
- 1,030
- Status:
- Active
- Beds:
- 3
- Lot size:
- 0.13 Acres
- Year built:
- 1953
- Baths:
- 1.00
- MLS#:
- IV24205436
ADDITIONAL INFORMATION
Single story 3 bedrooms with 1 full bathroom which has been recently remodeled. Kitchen with granite counters tops. New Carpet in bedrooms and new interior paint. Dual Pane windows with two mini split units. Good size backyard leading to a detached 2 car garage. Freshly painted inside. Close Access to 60 & 71 FWY.
$639,990
2143 Yukon Pomona, CA 91766
Open House:
Friday, 11/15 11:00-4:00PM
- Type:
- Townhouse
- Sq.Ft.:
- 1,196
- Status:
- Active
- Beds:
- 2
- Year built:
- 2024
- Baths:
- 3.00
- MLS#:
- CV24204683
ADDITIONAL INFORMATION
Discover This Stunning 3-Story Home for Sale at Gateway Towns! Explore homesite 76—a beautifully designed three-level home built for your comfort and convenience. Enter through the charming front porch or the attached garage, and you’ll find a spacious secondary bedroom on the lower level, perfect for a home office or guest space. On the second floor, enjoy an open-concept layout that seamlessly connects the dining area, which opens to a balcony, a bright and airy great room, and a modern kitchen complete with a center island, mezzo white kitchen cabinets, quartz countertop and brushed nickel finishes. The third floor is dedicated to the private owner’s suite, featuring a large walk-in closet and a luxurious en-suite bath with dual vanities. An additional secondary bedroom, complete with a full bath and closet, adds to the home’s versatility. Plus, this home comes with Century’s Home Connect package, offering a Schlage smart lock for added security, an IQ Alarm Panel for peace of mind, an Ecobee smart thermostat for energy efficiency, and an Eero wireless router for reliable connectivity. As part of the Gateway community, you’ll enjoy access to exclusive amenities, including a pool with a shaded lounge area, a restroom building, and a park with a tot-lot. Don’t miss your chance to own this exceptional home in a desirable community! Contact us today to schedule your private tour.
$639,990
2143 Yukon Pomona, CA 91766
Open House:
Thursday, 11/14 7:00-12:00AM
- Type:
- Townhouse
- Sq.Ft.:
- 1,196
- Status:
- Active
- Beds:
- 2
- Year built:
- 2024
- Baths:
- 3.00
- MLS#:
- CRCV24204683
ADDITIONAL INFORMATION
Discover This Stunning 3-Story Home for Sale at Gateway Towns! Explore homesite 76—a beautifully designed three-level home built for your comfort and convenience. Enter through the charming front porch or the attached garage, and you’ll find a spacious secondary bedroom on the lower level, perfect for a home office or guest space. On the second floor, enjoy an open-concept layout that seamlessly connects the dining area, which opens to a balcony, a bright and airy great room, and a modern kitchen complete with a center island, mezzo white kitchen cabinets, quartz countertop and brushed nickel finishes. The third floor is dedicated to the private owner’s suite, featuring a large walk-in closet and a luxurious en-suite bath with dual vanities. An additional secondary bedroom, complete with a full bath and closet, adds to the home’s versatility. Plus, this home comes with Century’s Home Connect package, offering a Schlage smart lock for added security, an IQ Alarm Panel for peace of mind, an Ecobee smart thermostat for energy efficiency, and an Eero wireless router for reliable connectivity. As part of the Gateway community, you’ll enjoy access to exclusive amenities, including a pool with a shaded lounge area, a restroom building, and a park with a tot-lot. Don’t miss
$899,999
110 Charing Court Pomona, CA 91766
- Type:
- Single Family
- Sq.Ft.:
- 2,394
- Status:
- Active
- Beds:
- 4
- Lot size:
- 0.06 Acres
- Year built:
- 2019
- Baths:
- 4.00
- MLS#:
- TR24222849
ADDITIONAL INFORMATION
Great Location in South Pomona! This beautifully designed three-story home is just minutes away from Costco, 99 Ranch Market, Target, and more. With 4 bedrooms and 3.5 bathrooms, this property is a perfect retreat. It features an attached garage that accommodates 2 cars, plus one additional driveway parking space. Enjoy the large sliding doors that open to a cement patio, perfect for grilling or savoring a good book with your morning coffee in the warm sunlight. Experience great privacy with no backyard neighbors, and take advantage of the included water softener. This home truly has it all! Don’t miss this incredible opportunity!
$699,000
563 Franklin Avenue Pomona, CA 91766
- Type:
- Duplex
- Sq.Ft.:
- 2,159
- Status:
- Active
- Beds:
- 4
- Lot size:
- 0.36 Acres
- Year built:
- 1963
- Baths:
- 3.00
- MLS#:
- CV24219503
ADDITIONAL INFORMATION
This centrally-located Pomona property is a rare find with both a main house, and an additional, detached dwelling in the rear on approximately 15,491 square foot lot. Built in 1961, the main house features three bedrooms and two baths and has been well-maintained. Enter through the front door to the living room with tile flooring and the dining room straight ahead with access to the galley style kitchen. The bedrooms are good sized with tile flooring with adjacent access to the full bathrooms. The additional unit on the property offers one bedroom and full bath, a separate living area and a full kitchen with freestanding range and room for a full size refrigerator - ideal for multi-generations or use to earn rental income. This versatile setup offers a perfect blend of comfort, convenience, and investment potential. Don’t miss this unique opportunity!
$518,000
542 Grand Avenue Pomona, CA 91766
- Type:
- Condo
- Sq.Ft.:
- 1,381
- Status:
- Active
- Beds:
- 2
- Lot size:
- 0.62 Acres
- Year built:
- 1990
- Baths:
- 2.00
- MLS#:
- WS24203528
ADDITIONAL INFORMATION
location, location, location, very nice upkeeping condo features with 2 bedrooms and 2.5 baths with low HOA. The property with 1 master suite and 1 bedroom and bathroom upstairs. Downstairs with half bath, large and open living room. Kitchen has been updated with new paint and laminate flooring. It also has a large balcony located above the garage which can provide different entertainment to the family. HOA includes water, trash, outside insurance and maintenance. Easy access to the park, schools, shopping centers and so on. Don't miss the chance to check out this wonderful property.
$1,135,000
1677 Redbud Place Phillips Ranch, CA 91766
Open House:
Friday, 11/15 3:00-5:00PM
- Type:
- Single Family
- Sq.Ft.:
- 1,530
- Status:
- Active
- Beds:
- 5
- Lot size:
- 0.26 Acres
- Year built:
- 1978
- Baths:
- 3.00
- MLS#:
- OC24202637
ADDITIONAL INFORMATION
Welcome to 1677 Redbud Pl, a beautifully updated single-family home nestled in a tranquil neighborhood with stunning views of the San Gabriel Mountains and Phillips Ranch. This 4-bedroom, 2-bathroom residence offers comfortable living space on a generous 0.26-acre lot. The outdoor space is a true highlight, featuring a spacious backyard with a sparkling pool, perfect for entertaining or relaxing. Enjoy breathtaking views of the San Gabriel Mountains from the charming gazebo, making it an ideal spot for morning coffee or sunset gatherings. In addition, this property boasts a newly renovated ADU with approximately 600 square feet and its own fenced-in patio for privacy, creating a completely separate living space from the main house. The ADU includes a full bedroom downstairs and an office upstairs that can easily be turned into a 2nd bedroom. This space has a full kitchen, living room, and bathroom, offering excellent potential for multi-generational living or rental income. The current owner has also made significant upgrades, including a brand new air conditioning unit installed in 2022, tankless water heater installed in 2022, as well as fresh paint throughout the main home. Conveniently located near major freeways, schools, and local amenities, this home offers the perfect blend of comfort, convenience, and investment potential. Buyer and buyer's agent to do their own investigation regarding permits and square footage. Take a look at the Virtual Tour to view the layout of the lot and beautiful backyard spaces!
- Type:
- Retail
- Sq.Ft.:
- 1,100
- Status:
- Active
- Beds:
- n/a
- Lot size:
- 0.28 Acres
- Year built:
- 1954
- Baths:
- MLS#:
- PW24200986
ADDITIONAL INFORMATION
Open layout with 2 bay doors, restroom, and office/lobby area. Great for retail or office space.
$625,000
15 Goldstar Place Pomona, CA 91766
Open House:
Saturday, 11/16 12:00-3:00PM
- Type:
- Townhouse
- Sq.Ft.:
- 1,523
- Status:
- Active
- Beds:
- 3
- Lot size:
- 1.83 Acres
- Year built:
- 1987
- Baths:
- 3.00
- MLS#:
- IV24200362
ADDITIONAL INFORMATION
Back on the market! Previous buyer could not obtain financing - now it’s your opportunity to make this home yours! Welcome Home! Nestled in the highly sought-after Hidden Valley gated community, this beautiful townhome offers resort-style living with 3 spacious bedrooms, 2.5 baths, and a cozy family room adjacent to the kitchen. The primary suite includes a dressing area, while the updated kitchen features quartz countertops and a stainless steel sink. Elegant flooring runs throughout the home, and the direct-access two-car garage comes equipped with a laundry area and built-in storage cabinets. Enjoy being just steps away from the sparkling pool, surrounded by lush landscaping, mature trees, and green belts. Conveniently located near The Shoppes at Chino Hills, a movie theater, excellent restaurants, top-rated schools, and easy access to the 60/71/57 freeways. Refrigerator, washer, and dryer are included—making this home move-in ready! Show and sell!
$560,000
82 Willowcrest Lane Pomona, CA 91766
Open House:
Saturday, 11/16 8:00-1:00AM
- Type:
- Condo
- Sq.Ft.:
- 1,265
- Status:
- Active
- Beds:
- 3
- Lot size:
- 0.91 Acres
- Year built:
- 1985
- Baths:
- 3.00
- MLS#:
- CRMB24198099
ADDITIONAL INFORMATION
Address is 82 Willowcrest Ln 91766… DO NOT LOOK For #141 …. Look for Unit 82 Willowcrest Ln… Garage Space is #269 which is near Unit. Priced to Sell with most of the furniture included is this beautiful property located in a very desirable area near Phillips Ranch. Walking distance to Pomona Ranch Plaza & not too far from Cal Poly Pomona & the city of Diamond Bar. Property is located a couple of minutes from Freeways. Whether you're looking for your first home or an investment property, this property checks all the boxes. Quartz countertops , Plantation Shutters & Laminate Flooring throughout. Property is 3 Bedrooms 2.5 Baths, 1 Car Shared Detached Garage (Just a Few Steps Away from Unit). Property shows very well and is very welcoming. Community has a beautiful swimming pool for those hot summers & a Jacuzzi to relax in the evening. Playground for the children & Picnic benches to enjoy a nice lunch on that perfect weather day. You will feel at home once you walk into this property.
Open House:
Saturday, 11/16 12:00-5:00PM
- Type:
- Condo
- Sq.Ft.:
- 1,265
- Status:
- Active
- Beds:
- 3
- Lot size:
- 0.91 Acres
- Year built:
- 1985
- Baths:
- 3.00
- MLS#:
- MB24198099
ADDITIONAL INFORMATION
Address is 82 Willowcrest Ln 91766… DO NOT LOOK For #141 …. Look for Unit 82 Willowcrest Ln… Garage Space is #269 which is near Unit. Priced to Sell with most of the furniture included is this beautiful property located in a very desirable area near Phillips Ranch. Walking distance to Pomona Ranch Plaza & not too far from Cal Poly Pomona & the city of Diamond Bar. Property is located a couple of minutes from Freeways. Whether you're looking for your first home or an investment property, this property checks all the boxes. Quartz countertops , Plantation Shutters & Laminate Flooring throughout. Property is 3 Bedrooms 2.5 Baths, 1 Car Shared Detached Garage (Just a Few Steps Away from Unit). Property shows very well and is very welcoming. Community has a beautiful swimming pool for those hot summers & a Jacuzzi to relax in the evening. Playground for the children & Picnic benches to enjoy a nice lunch on that perfect weather day. You will feel at home once you walk into this property.
- Type:
- Condo
- Sq.Ft.:
- 1,475
- Status:
- Active
- Beds:
- 3
- Lot size:
- 1.9 Acres
- Year built:
- 1990
- Baths:
- 3.00
- MLS#:
- WS24198103
ADDITIONAL INFORMATION
Move-In Ready! This beautiful two-story, single-family style condominium is perfectly located in a highly convenient area with low HOA fees. The home features a durable tile roof, 3 spacious bedrooms, and 2.5 bathrooms. The expansive living room includes a double-sided fireplace, and the entire home boasts wood laminate flooring. The kitchen offers quality cabinetry, granite countertops, a built-in stove, a dishwasher, and tile flooring. All bathrooms also feature tile flooring. The home is exceptionally bright with an open and spacious floor plan, thanks to the abundance of windows and natural light. Additional highlights include an attached 2-car garage with direct access to the kitchen, automatic garage door, washer and dryer hookups, and water heater in the garage. The home is in immaculate, move-in condition with central air and heating. Step outside to a private backyard, easily accessible through the dining room's double doors, perfect for sunny outdoor activities and low-maintenance with concrete flooring. *** Don’t miss out on this fantastic opportunity to own your dream home! ***
$639,000
2249 Towne Avenue Pomona, CA 91766
- Type:
- Single Family
- Sq.Ft.:
- 1,432
- Status:
- Active
- Beds:
- 4
- Lot size:
- 0.14 Acres
- Year built:
- 1954
- Baths:
- 2.00
- MLS#:
- DW24194049
ADDITIONAL INFORMATION
Welcome to 2249 S. Towne. This turnkey home has 4 bedrooms, 2 baths and is perfectly designed for a single family or a homeowner looking to make some extra income. As you step into this open concept home you will be embraced with a warm and inviting ambiance. The comfortable-sized living room features newer carpet and a large front window that allows for an abundance of natural light. In the newly remodeled kitchen you will find granite counters, stainless-steel appliances and a modern tile backsplash. The home was originally built with 3 bedrooms and 1 bathroom (942 sqft) but the converted garage which can be accessed directly from the house or its own private entrance allows for an additional 488 sqft (approx.) of space consisting of a bedroom, bathroom and office. The house also features an enclosed patio which can be used as a storeroom designed with cabinets for all your storage needs. Key features of this home to note are: 3.5 year old roof, exterior paint and stucco was redone less than 4 years ago, interior bedrooms have been recently painted and many of the windows are also less than 4 years old. Perfect for commuters, this home is conveniently located near the freeway and is just a 5 minute drive to Costco, the movies and major shopping centers. Please do not disturb occupant.
$888,000
2113 Rio Grande Pomona, CA 91766
- Type:
- Single Family
- Sq.Ft.:
- 1,924
- Status:
- Active
- Beds:
- 4
- Lot size:
- 0.06 Acres
- Year built:
- 2023
- Baths:
- 3.00
- MLS#:
- PW24195606
ADDITIONAL INFORMATION
Welcome to 2113 Rio Grande, a stunning two-story home located in the heart of the Gateway community in Pomona. This beautifully designed residence seamlessly blends suburban living with urban convenience, just 5 minutes from Costco, 85 Degrees Bakery, and the Crossroads Marketplace in Chino Hills. Enjoy effortless access to major freeways including the 10, 60, 71, and 57. With 1,924 square feet of open living space, the home features a modern layout perfect for today’s lifestyle. The kitchen is beautifully appointed with whitewashed cabinetry, designer-selected countertops, and a spacious center island that doubles as a dining space. A highlight of this home is the main-floor bedroom, ideal for guests or as a private home office. Upstairs, the primary suite offers a tranquil retreat with a walk-in closet and an en suite bathroom, complete with dual sinks, a tub, and a walk-in shower. Two additional bedrooms share a full bathroom, complemented by a versatile loft and a convenient laundry room. This home is the perfect blend of style, comfort, and convenience.
$675,590
101 Hudson Pomona, CA 91766
Open House:
Friday, 11/15 11:00-4:00PM
- Type:
- Townhouse
- Sq.Ft.:
- 1,536
- Status:
- Active
- Beds:
- 3
- Year built:
- 2024
- Baths:
- 3.00
- MLS#:
- CV24194460
ADDITIONAL INFORMATION
Hurry! Stunning Corner Homesite Now Available in Pomona Discover modern living with this brand-new, stunning corner homesite 5 in Pomona. Combining style, functionality, and sustainability, this is an opportunity you can't afford to miss! The first level features a flexible space perfect for a home office or game room. On the main floor, enjoy a spacious open-concept design, complete with a well-appointed kitchen featuring rich prelude cool white cabinetry, granite countertops, and premium appliances with sleek chrome finishes. Upstairs, you’ll find two secondary bedrooms, a convenient laundry room, and a private owner’s suite with a walk-in closet and luxurious bath. This home also comes with Century’s Home Connect package for added security and smart home convenience. Plus, as a resident, you’ll enjoy access to exclusive community amenities, including a sparkling pool and a park with a tot-lot. This home is designed to elevate your lifestyle. Don’t wait—schedule a tour today and make it yours before it’s gone!
$675,590
101 Hudson Pomona, CA 91766
Open House:
Thursday, 11/14 7:00-12:00AM
- Type:
- Townhouse
- Sq.Ft.:
- 1,536
- Status:
- Active
- Beds:
- 3
- Year built:
- 2024
- Baths:
- 3.00
- MLS#:
- CRCV24194460
ADDITIONAL INFORMATION
Hurry! Stunning Corner Homesite Now Available in Pomona Discover modern living with this brand-new, stunning corner homesite 5 in Pomona. Combining style, functionality, and sustainability, this is an opportunity you can't afford to miss! The first level features a flexible space perfect for a home office or game room. On the main floor, enjoy a spacious open-concept design, complete with a well-appointed kitchen featuring rich prelude cool white cabinetry, granite countertops, and premium appliances with sleek chrome finishes. Upstairs, you’ll find two secondary bedrooms, a convenient laundry room, and a private owner’s suite with a walk-in closet and luxurious bath. This home also comes with Century’s Home Connect package for added security and smart home convenience. Plus, as a resident, you’ll enjoy access to exclusive community amenities, including a sparkling pool and a park with a tot-lot. This home is designed to elevate your lifestyle. Don’t wait—schedule a tour today and make it yours before it’s gone!
$5,500,000
1132 1st Street Pomona, CA 91766
- Type:
- Industrial
- Sq.Ft.:
- 3,132
- Status:
- Active
- Beds:
- n/a
- Lot size:
- 1.31 Acres
- Year built:
- 1964
- Baths:
- MLS#:
- CV24167136
ADDITIONAL INFORMATION
Unlock the potential of this rare Heavy Industrial land opportunity in Pomona, CA. Comprising two adjacent parcels totaling 1.3 acres (± 57,148 SF), this strategically located property is currently utilized for auto dismantling and wrecking, featuring a fully operational paint booth. Situated at the intersection of S Hamilton Blvd and W 1st St, this site benefits from high visibility and easy access. Key Features: Building Size: ± 3,132 SF Lot Size: ± 57,148 SF (1.3 AC) Corner Streets: S Hamilton Blvd & W 1st St Year Built: 1939 Property Type: Industrial Land Zoning: POM2/POM APN: 8348-014-002, 8348-014-012 Current Use: Auto Dismantling/Wrecking with Paint Booth Opportunity Zone: Yes Highlights: Rare Find: Heavy Industrial zoning in a highly sought-after area Versatile Use: Ideal for continued auto dismantling or other heavy industrial operations Development Potential: Opportunity Zone benefits offer tax incentives for future development Recent Phase I & Phase II Reports Don't miss this exceptional chance to acquire a hard-to-find heavy industrial property with established use and significant growth potential. Buyer to do their own diligence and investigations
$1,390,000
25 Franciscan Phillips Ranch, CA 91766
- Type:
- Land
- Sq.Ft.:
- n/a
- Status:
- Active
- Beds:
- n/a
- Lot size:
- 5.19 Acres
- Baths:
- MLS#:
- TR24192114
ADDITIONAL INFORMATION
This is a Fantastic opportunity to purchase a 5+ acre parcel at the Southwest corner of Pomona city limits in Phillips Ranch, adjacent to Diamond Bar and the street Looking Glass. Appx. 1/3 of the lot will be natural hillside and cul de sac street usage per tentative plans (not approved) for 4 custom home parcels with views. Another possibility is one large custom home on the lot and a guest home (or no guest home), this is totally up to the purchaser. The current owner envisioned a 10,000 sf home with a guest home. From the west side of the lot on the upper most elevation , there are stunning views of Mt. Baldy and the San Gabriel Mountains. At the high point of the hill the elevation is above the street Franciscan Pl. The ingress egress would be off of Franciscan Pl. in Phillips Ranch- In between 23 and 27 Franciscan Pl. at the top of the cul de sac where it doglegs. The property can briefly be seen while travelling along the 60 freeway on the north side as you travel west from the Phillips Ranch Road exit. The property can also be seen from the back yards of the homes at the end of Looking Glass in Diamond Bar. If developed with one large home, this would be a landmark property, envied by all that pass by. The location is for big egos, for someone wishing to be noticed! Come take a look at this special property. Schools are shared with N. Diamond Bar and are award winning. Local shopping with Winco grocery, Walmart, Target, and many restaurants. Just a 5-to-10-minute drive to the Chino Hills Costco or Shoppes outdoor mall, or the Chino Spectrum. Easy freeway access to the 10, 57, 60, 71, and 210. Please be polite of the residents of 23 and 27 Franciscan Pl.
$1,390,000
25 Franciscan Pomona, CA 91766
- Type:
- Land
- Sq.Ft.:
- n/a
- Status:
- Active
- Beds:
- n/a
- Lot size:
- 5.19 Acres
- Baths:
- MLS#:
- CRTR24192114
ADDITIONAL INFORMATION
This is a Fantastic opportunity to purchase a 5+ acre parcel at the Southwest corner of Pomona city limits in Phillips Ranch, adjacent to Diamond Bar and the street Looking Glass. Appx. 1/3 of the lot will be natural hillside and cul de sac street usage per tentative plans (not approved) for 4 custom home parcels with views. Another possibility is one large custom home on the lot and a guest home (or no guest home), this is totally up to the purchaser. The current owner envisioned a 10,000 sf home with a guest home. From the west side of the lot on the upper most elevation , there are stunning views of Mt. Baldy and the San Gabriel Mountains. At the high point of the hill the elevation is above the street Franciscan Pl. The ingress egress would be off of Franciscan Pl. in Phillips Ranch- In between 23 and 27 Franciscan Pl. at the top of the cul de sac where it doglegs. The property can briefly be seen while travelling along the 60 freeway on the north side as you travel west from the Phillips Ranch Road exit. The property can also be seen from the back yards of the homes at the end of Looking Glass in Diamond Bar. If developed with one large home, this would be a landmark property, envied by all that pass by. The location is for big egos, for someone wishing to be noticed! Come t
- Type:
- Townhouse
- Sq.Ft.:
- 1,650
- Status:
- Active
- Beds:
- 4
- Year built:
- 2024
- Baths:
- 3.00
- MLS#:
- PW24191105
ADDITIONAL INFORMATION
Introducing Caspian Condo Community, consisting of 14 brand-new, beautifully crafted 2-story Townhomes. Located in the heart of Pomona, just across the street from Washington Park. There are 12 Townhomes featuring 1,650 sqft living space with 3 bedrooms and 2 Townhomes featuring 1,950 sqft with 4 bedrooms, or can be customized as 3 bedrooms and a den. Step into the stunning open floor plans of the interior through the private front gate and a charming front patio. Each Townhome features spacious living space, seamlessly flowing into the modern kitchen surrounded by plenty of large windows and glass doors for ample natural light, high ceilings designed for today's lifestyle, boasting sleek finishes, thoughtful details, direct garage access, inside laundry, and all other new-built features, just perfect for comfortable living. Nestled in a vibrant community, you’ll enjoy easy access to nearby parks, local shopping, and dining, as well as quick access to major freeways, making commuting a breeze. With a prime location and elegant design, these townhomes offer the perfect combination of style, convenience, and comfort.

Pomona Real Estate
The median home value in Pomona, CA is $595,800. This is lower than the county median home value of $796,100. The national median home value is $338,100. The average price of homes sold in Pomona, CA is $595,800. Approximately 50.83% of Pomona homes are owned, compared to 45.05% rented, while 4.12% are vacant. Pomona real estate listings include condos, townhomes, and single family homes for sale. Commercial properties are also available. If you see a property you’re interested in, contact a Pomona real estate agent to arrange a tour today!
Pomona, California 91766 has a population of 151,592. Pomona 91766 is more family-centric than the surrounding county with 32% of the households containing married families with children. The county average for households married with children is 30.99%.
The median household income in Pomona, California 91766 is $67,549. The median household income for the surrounding county is $76,367 compared to the national median of $69,021. The median age of people living in Pomona 91766 is 33.9 years.
Pomona Weather
The average high temperature in July is 91.3 degrees, with an average low temperature in January of 42.2 degrees. The average rainfall is approximately 17.1 inches per year, with 0 inches of snow per year.
