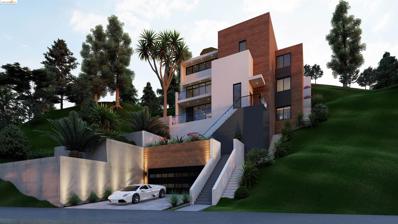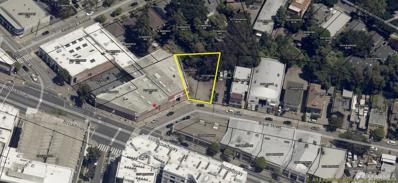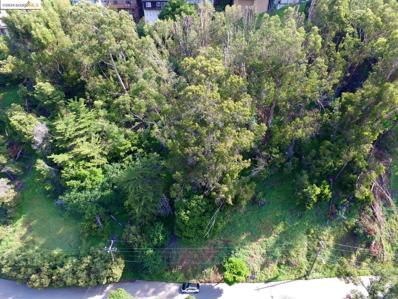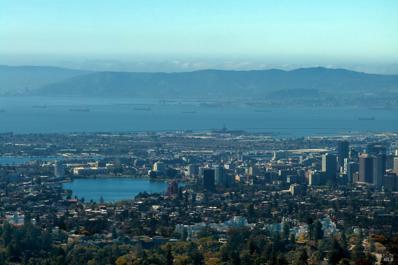Oakland CA Homes for Rent
$6,950,000
138 Monte Cresta Avenue Oakland, CA 94611
- Type:
- Other
- Sq.Ft.:
- 20,507
- Status:
- Active
- Beds:
- 14
- Lot size:
- 0.33 Acres
- Year built:
- 1929
- Baths:
- MLS#:
- 424051488
ADDITIONAL INFORMATION
138 Monte Cresta is a fantastic 30 unit trophy corner apartment building excellently located off Piedmont Ave. in Oakland, CA. The property consists of 14 one bedroom units and 16 studio apartments. All units except two have been renovated and the majority have updated kitchens and bathrooms. Most units have excellent natural light and ample closet/storage space. There is one stack of studios that are all electric powered, otherwise, the units have gas stoves, and are separately metered for gas and electricity. There are dishwashers in all units and a laundry room with 3 washers and 3 dryers, all coin operated. The building boasts a lush entry walkway, a lovely lobby, and a huge, beautiful park-like side yard with sitting areas for tenants to enjoy the surrounding tree grove. This corner property has two garages with 13 parking spaces in the upper garage and 8 car parking in the lower garage, totaling 21 parking spaces. Owner provides steam heat.
$299,000
6381 Longcroft Dr Oakland, CA 94611
- Type:
- Land
- Sq.Ft.:
- n/a
- Status:
- Active
- Beds:
- n/a
- Lot size:
- 0.21 Acres
- Baths:
- MLS#:
- 41064941
ADDITIONAL INFORMATION
Downslope lot with previously approved and permitted plans from the city of Oakland. Easy downslope construction in a great Montclair location. Area of $2.5 million dollar homes. Close of trails and nature and yet Montclair Village is just a short trip away.
$199,999
Girvin DR Oakland, CA 94611
- Type:
- Land
- Sq.Ft.:
- n/a
- Status:
- Active
- Beds:
- n/a
- Lot size:
- 0.18 Acres
- Baths:
- MLS#:
- 41062263
ADDITIONAL INFORMATION
Ready to build your custom home! Approved Plans for a 3250 Sq ft house. See landscaping, grading, shoring, architectural, shoring plans, and construction budget are already done. Potential owner finance with the right down payment. Bring all offers.
$199,999
Girvin DR Oakland, CA 94611
- Type:
- Land
- Sq.Ft.:
- n/a
- Status:
- Active
- Beds:
- n/a
- Lot size:
- 0.18 Acres
- Baths:
- MLS#:
- 41062263
ADDITIONAL INFORMATION
Ready to build your custom home! Approved Plans for a 3250 Sq ft house. See landscaping, grading, shoring, architectural, shoring plans, and construction budget are already done. Potential owner finance with the right down payment. Bring all offers.
$1,149,000
2001 Manzanita Dr Oakland, CA 94611
Open House:
Sunday, 12/29 2:30-4:00PM
- Type:
- Single Family
- Sq.Ft.:
- 2,099
- Status:
- Active
- Beds:
- 4
- Lot size:
- 0.16 Acres
- Year built:
- 1975
- Baths:
- 2.00
- MLS#:
- 41060725
ADDITIONAL INFORMATION
Welcome to 2001 Manzanita Drive, a stunning Montclair contemporary home with breathtaking bay views from both the upper and lower decks. This beautiful property offers an easy, usable floor plan with a total of 4 bedrooms and 2 bathrooms, spanning across 2099 square feet of living space on a generous 7020 square foot lot. The interior features a spacious living room with a charming stone fireplace, creating a cozy ambiance for relaxation and entertaining. With four large, well-separated bedrooms, this home offers flexibility and privacy for all occupants. The detached garage provides convenient parking and additional storage space. Situated just minutes away from Montclair village, Rockridge, and Berkeley, this home offers the perfect blend of tranquility and accessibility to urban amenities. Whether you're enjoying the serene surroundings or exploring the vibrant nearby neighborhoods, this location offers the best of both worlds. Don't miss the opportunity to make this Montclair gem your own and experience the allure of bay area living firsthand. Schedule a showing today and envision the possibilities that await in this remarkable home.
- Type:
- Land
- Sq.Ft.:
- n/a
- Status:
- Active
- Beds:
- n/a
- Lot size:
- 0.16 Acres
- Baths:
- MLS#:
- 41030185
- Subdivision:
- PIEDMONT PINES
ADDITIONAL INFORMATION
SELLER HAS APPROVED ARCHITECTURAL PLANS WITH CITY OF OAKLAND!! Embrace a once-in-a-lifetime chance to own two contiguous lots in the secluded Piedmont Pines Neighborhood in the Oakland Hills, right at the entrance to the captivating Beaconsfield Canyon Preserve. This is one of 2 Contemporary homesites @ 2200 & 2500 Sq. Ft., respectively. This is an excellent opportunity for an Owner Builder looking to build a home for themselves while marketing a home to Sell. Seller is looking to sell both as a Package. This location offers Privacy and seclusion and is in Close proximity to Montclair Village, parks, and hiking trails. Price reflected is for One of the two lots. (Buy both lots for $120,000). Or submit your best offer!! Buyer to cooperate with seller doing a 1031 Exchange at no additional cost to buyer. The Last sale on this street sold in 4 days and closed at over $2.2mi (2023). We have heard from lenders out there who finance non-owner occupied new Construction to Sell! Call for details.
$112,500
6696 Moore Dr Oakland, CA 94611
- Type:
- Land
- Sq.Ft.:
- n/a
- Status:
- Active
- Beds:
- n/a
- Lot size:
- 0.18 Acres
- Baths:
- MLS#:
- 41060263
ADDITIONAL INFORMATION
This lot is to be sold together with parel #048D 7310 23. Total price for both lot is $225,000. Soils report and survey are available for design work. A shared rough graded road already bull-dozed on the lots. Finish the shared driveway & build 2 homes. With a driveway in, you can drive to the top and build as a down-slope lot. Utilities are at the street. Gentle up slope with rough graded driveway in place. The lots must be sold & close together, due to the shared driveway. Great Montclair location, with an easy shot to the village and highway 13. Gentle lower hill area, accessible to trails and parks. Build one home or bring a friend and build 2 homes & share the cost of the drive way. The address is created by the listing agent, for reference and locational purposes only, the address number is not official.
$159,000
6687 Thornhill Dr Oakland, CA 94611
- Type:
- Land
- Sq.Ft.:
- n/a
- Status:
- Active
- Beds:
- n/a
- Lot size:
- 0.28 Acres
- Baths:
- MLS#:
- 41060154
ADDITIONAL INFORMATION
Great Montclair location right across the street from the Montclair Swim Club. With views over the top of the canyon tree line, this eucalyptus filled oasis holds the new build opportunity you’ve been looking for. The adjacent lot recently sold and as per that listing multiple pre-fabricated home builders gave approvals for a pre-fab home on that lot. The small house and prefab industry are making great strides and can allow for more cost effective construction. Just up the hill from the amenities of Montclair Village and Highway 13 for a quick commute to Berkeley and Downtown Oakland. Or take a quick trip to the nearby Sibley and Huckleberry Botanic Nature Preserves. Come see what Montclair living looks like.
- Type:
- Condo
- Sq.Ft.:
- 1,082
- Status:
- Active
- Beds:
- 2
- Lot size:
- 0.28 Acres
- Year built:
- 1973
- Baths:
- 2.00
- MLS#:
- 41057179
ADDITIONAL INFORMATION
155 Pearl Street: Completely remodeled Top Floor corner unit is a 2 bedroom 2 bath condo located in the highly desirable Adams Point neighborhood. This unit boasts a warm welcoming space that has a tan laminate flooring throughout and an upgraded gas fireplace for added comfort and style in the main living area. Enjoy preparing meals in this impressively remodeled kitchen with quartz countertops, large peninsula, and all stainless steel appliances. The main bedroom is spacious and has a walk-in closet. Also includes a private balcony for relaxing fresh air. The building includes private courtyard, Washer/dryer on site, and gated garage that includes a parking spot for the owner. The desirable Adams point location is close to Lake Merrit, shopping, dining, Whole Foods and much more. High walkability score with easy access to freeways 580/880 & Bart. Call or text listing agent for more info or private showings.
- Type:
- Condo
- Sq.Ft.:
- 675
- Status:
- Active
- Beds:
- 1
- Lot size:
- 0.67 Acres
- Year built:
- 1972
- Baths:
- 1.00
- MLS#:
- 41056990
ADDITIONAL INFORMATION
Nice top floor unit features one bed and one bath. Unit has an updated kitchen with granite counters and cabinets. Spacious bedroom with three closets. The building is walking distance to Whole Food, Lake Merritt, restaurants and many more. Close to 580 access and other transportation too.
- Type:
- Land
- Sq.Ft.:
- n/a
- Status:
- Active
- Beds:
- n/a
- Lot size:
- 0.2 Acres
- Baths:
- MLS#:
- 424031748
ADDITIONAL INFORMATION
An exceptional development opportunity at 3070 Brook Street consisting of two adjoining parcels totaling 8,873 square feet. This prime location is zoned D-BV-3, offering a range of potential for residential or retail development. Located in the sought-after Broadway Valdez market, its strategic positioning allows an investor to command immediate income as a parking lot with long-term multifamily or mixed-use development.
$95,000
Scout Rd Oakland, CA 94611
- Type:
- Land
- Sq.Ft.:
- n/a
- Status:
- Active
- Beds:
- n/a
- Lot size:
- 0.16 Acres
- Baths:
- MLS#:
- 41056305
- Subdivision:
- PIEDMONT PINES
ADDITIONAL INFORMATION
Build your custom dream home in the Oakland Hills! Ideally located in Piedmont Pines and just a quick trip to Montclair shops, restaurants, and weekend farmer’s market. Set in a very well established, green, and peaceful neighborhood amongst homes selling for close to $2M. Don't miss this great opportunity to own land in a prime location and create the house of your dreams!
$95,000
Scout Rd Oakland, CA 94611
- Type:
- Land
- Sq.Ft.:
- n/a
- Status:
- Active
- Beds:
- n/a
- Lot size:
- 0.16 Acres
- Baths:
- MLS#:
- 41056305
ADDITIONAL INFORMATION
Build your custom dream home in the Oakland Hills! Ideally located in Piedmont Pines and just a quick trip to Montclair shops, restaurants, and weekend farmer’s market. Set in a very well established, green, and peaceful neighborhood amongst homes selling for close to $2M. Don't miss this great opportunity to own land in a prime location and create the house of your dreams!
$105,000
6383 Girvin Dr Oakland, CA 94611
- Type:
- Land
- Sq.Ft.:
- n/a
- Status:
- Active
- Beds:
- n/a
- Lot size:
- 0.2 Acres
- Baths:
- MLS#:
- 41056163
ADDITIONAL INFORMATION
Priced to sell. Downsloping vacant lot in Montclair in serene nature setting.
- Type:
- Land
- Sq.Ft.:
- n/a
- Status:
- Active
- Beds:
- n/a
- Lot size:
- 0.19 Acres
- Baths:
- MLS#:
- ML81960699
ADDITIONAL INFORMATION
Welcome to a great opportunity to own in the Thorndale subdivision of Oakland's Forestland. Lot 10 is 8289 SF being offered separately or together with one or more of the adjacent lots if you want to build more houses or just want more room. Lot 4 is up Lauriston Court if you are looking for more privacy off the main road. Water, sewer and a utility pole are all at the intersection. Seller will consider selling all 5 lots together for $275000.
$65,000
Lauriston CT Oakland, CA 94611
- Type:
- Land
- Sq.Ft.:
- n/a
- Status:
- Active
- Beds:
- n/a
- Lot size:
- 0.21 Acres
- Baths:
- MLS#:
- ML81960698
ADDITIONAL INFORMATION
Here is your opportunity to own and build in the Thorndale subdivision of Oakland's Forestland neighborhood. Lot 9 is 9103 sf at the intersection of Thorndale Drive and Lauriston Ct, with water and sewer in the street and a utility pole carrying electricity and telecom directly across. Lots 10, 11 and 12 to the left are also available, totaling over 33000 sf. Lot 4 is up Lauriston Ct if you prefer more privacy.
$60,000
Lauriston CT Oakland, CA 94611
- Type:
- Land
- Sq.Ft.:
- n/a
- Status:
- Active
- Beds:
- n/a
- Lot size:
- 0.18 Acres
- Baths:
- MLS#:
- ML81960697
ADDITIONAL INFORMATION
This 7946 SF residential lot is secluded on Lauriston Ct, which is a paved city street with sewer main, in the Thorndale subdivision of the Forestland neighborhood of the Montclair District. Water, fire hydrant and a utility pole with electric, AT&T and Xfinity telecom are about 200 feet away at the intersection of Thorndale Drive. For multiple lot developers or those needing more room, the four uphill lots 9,10,11, and 12 from the bottom of Lauriston Ct and Thorndale Drive are available.
- Type:
- Land
- Sq.Ft.:
- n/a
- Status:
- Active
- Beds:
- n/a
- Lot size:
- 0.18 Acres
- Baths:
- MLS#:
- ML81960697
ADDITIONAL INFORMATION
This 7946 SF residential lot is secluded on Lauriston Ct, which is a paved city street with sewer main, in the Thorndale subdivision of the Forestland neighborhood of the Montclair District. Water, fire hydrant and a utility pole with electric, AT&T and Xfinity telecom are about 200 feet away at the intersection of Thorndale Drive. For multiple lot developers or those needing more room, the four uphill lots 9,10,11, and 12 from the bottom of Lauriston Ct and Thorndale Drive are available.
- Type:
- Land
- Sq.Ft.:
- n/a
- Status:
- Active
- Beds:
- n/a
- Lot size:
- 0.19 Acres
- Baths:
- MLS#:
- ML81960699
ADDITIONAL INFORMATION
Welcome to a great opportunity to own in the Thorndale subdivision of Oakland's Forestland. Lot 10 is 8289 SF being offered separately or together with one or more of the adjacent lots if you want to build more houses or just want more room. Lot 4 is up Lauriston Court if you are looking for more privacy off the main road. Water, sewer and a utility pole are all at the intersection. Seller will consider selling all 5 lots together for $275000.
- Type:
- Land
- Sq.Ft.:
- n/a
- Status:
- Active
- Beds:
- n/a
- Lot size:
- 0.21 Acres
- Baths:
- MLS#:
- ML81960698
ADDITIONAL INFORMATION
Here is your opportunity to own and build in the Thorndale subdivision of Oakland's Forestland neighborhood. Lot 9 is 9103 sf at the intersection of Thorndale Drive and Lauriston Ct, with water and sewer in the street and a utility pole carrying electricity and telecom directly across. Lots 10, 11 and 12 to the left are also available, totaling over 33000 sf. Lot 4 is up Lauriston Ct if you prefer more privacy.
- Type:
- Land
- Sq.Ft.:
- n/a
- Status:
- Active
- Beds:
- n/a
- Lot size:
- 0.19 Acres
- Baths:
- MLS#:
- ML81960699
ADDITIONAL INFORMATION
Welcome to a great opportunity to own in the Thorndale subdivision of Oakland's Forestland. Lot 10 is 8289 SF being offered separately or together with one or more of the adjacent lots if you want to build more houses or just want more room. Lot 4 is up Lauriston Court if you are looking for more privacy off the main road. Water, sewer and a utility pole are all at the intersection. Seller will consider selling all 5 lots together for $275000.
- Type:
- Land
- Sq.Ft.:
- n/a
- Status:
- Active
- Beds:
- n/a
- Lot size:
- 0.21 Acres
- Baths:
- MLS#:
- ML81960698
ADDITIONAL INFORMATION
Here is your opportunity to own and build in the Thorndale subdivision of Oakland's Forestland neighborhood. Lot 9 is 9103 sf at the intersection of Thorndale Drive and Lauriston Ct, with water and sewer in the street and a utility pole carrying electricity and telecom directly across. Lots 10, 11 and 12 to the left are also available, totaling over 33000 sf. Lot 4 is up Lauriston Ct if you prefer more privacy.
- Type:
- Land
- Sq.Ft.:
- n/a
- Status:
- Active
- Beds:
- n/a
- Lot size:
- 0.18 Acres
- Baths:
- MLS#:
- ML81960697
ADDITIONAL INFORMATION
This 7946 SF residential lot is secluded on Lauriston Ct, which is a paved city street with sewer main, in the Thorndale subdivision of the Forestland neighborhood of the Montclair District. Water, fire hydrant and a utility pole with electric, AT&T and Xfinity telecom are about 200 feet away at the intersection of Thorndale Drive. For multiple lot developers or those needing more room, the four uphill lots 9,10,11, and 12 from the bottom of Lauriston Ct and Thorndale Drive are available.
- Type:
- Land
- Sq.Ft.:
- n/a
- Status:
- Active
- Beds:
- n/a
- Lot size:
- 0.23 Acres
- Baths:
- MLS#:
- 324023019
- Subdivision:
- Oakland Zip 94611
ADDITIONAL INFORMATION
Thanks for taking a look at this wonderful opportunity to build your multi-million dollar dream home. There is no real address, just a parcel number, but the lot is next to what is being called 6699 Thorndale.
$399,000
2156 Mastlands Oakland, CA 94611
- Type:
- Land
- Sq.Ft.:
- n/a
- Status:
- Active
- Beds:
- n/a
- Lot size:
- 0.25 Acres
- Baths:
- MLS#:
- 41054692
ADDITIONAL INFORMATION
Fantastic chance to acquire a developable parcel nestled in the scenic Oakland hills, offering glimpses of San Francisco and the Bay Bridge. Primary retaining wall and groundwork already established. Previous blueprints outline a striking 3-story residence with four bedrooms. Conveniently located just moments away from vibrant Montclair and within easy reach of Joaquin Miller Elementary and Montera Middle Schools. Views: Downtown
Barbara Lynn Simmons, License CALBRE 637579, Xome Inc., License CALBRE 1932600, [email protected], 844-400-XOME (9663), 2945 Townsgate Road, Suite 200, Westlake Village, CA 91361
Listings on this page identified as belonging to another listing firm are based upon data obtained from the SFAR MLS, which data is copyrighted by the San Francisco Association of REALTORS®, but is not warranted. All data, including all measurements and calculations of area, is obtained from various sources and has not been, and will not be, verified by broker or MLS. All information should be independently reviewed and verified for accuracy. Properties may or may not be listed by the office/agent presenting the information.


The data relating to real estate for sale on this display comes in part from the Internet Data Exchange program of the MLSListingsTM MLS system. Real estate listings held by brokerage firms other than Xome Inc. are marked with the Internet Data Exchange icon (a stylized house inside a circle) and detailed information about them includes the names of the listing brokers and listing agents. Based on information from the MLSListings MLS as of {{last updated}}. All data, including all measurements and calculations of area, is obtained from various sources and has not been, and will not be, verified by broker or MLS. All information should be independently reviewed and verified for accuracy. Properties may or may not be listed by the office/agent presenting the information.
Information being provided is for consumers' personal, non-commercial use and may not be used for any purpose other than to identify prospective properties consumers may be interested in purchasing. Information has not been verified, is not guaranteed, and is subject to change. Copyright 2024 Bay Area Real Estate Information Services, Inc. All rights reserved. Copyright 2024 Bay Area Real Estate Information Services, Inc. All rights reserved. |
Oakland Real Estate
The median home value in Oakland, CA is $819,500. This is lower than the county median home value of $1,034,400. The national median home value is $338,100. The average price of homes sold in Oakland, CA is $819,500. Approximately 38.35% of Oakland homes are owned, compared to 54.51% rented, while 7.14% are vacant. Oakland real estate listings include condos, townhomes, and single family homes for sale. Commercial properties are also available. If you see a property you’re interested in, contact a Oakland real estate agent to arrange a tour today!
Oakland, California 94611 has a population of 437,548. Oakland 94611 is less family-centric than the surrounding county with 28.66% of the households containing married families with children. The county average for households married with children is 36.75%.
The median household income in Oakland, California 94611 is $85,628. The median household income for the surrounding county is $112,017 compared to the national median of $69,021. The median age of people living in Oakland 94611 is 36.9 years.
Oakland Weather
The average high temperature in July is 71.7 degrees, with an average low temperature in January of 43.7 degrees. The average rainfall is approximately 23.6 inches per year, with 0 inches of snow per year.

























