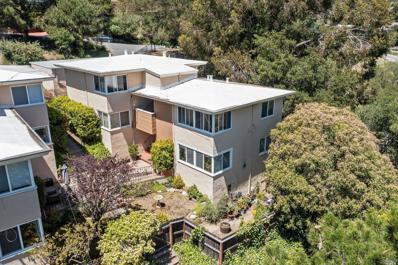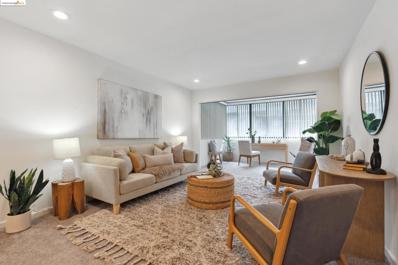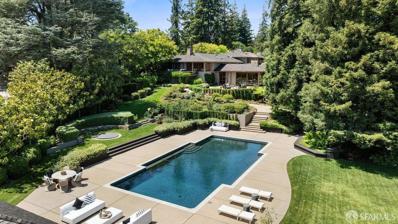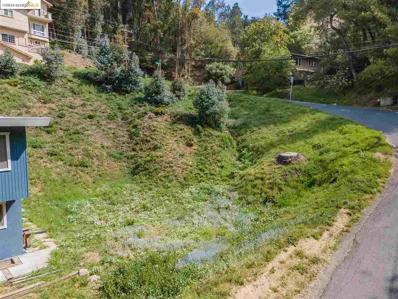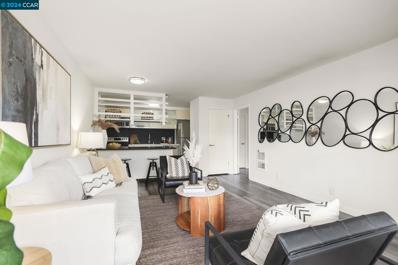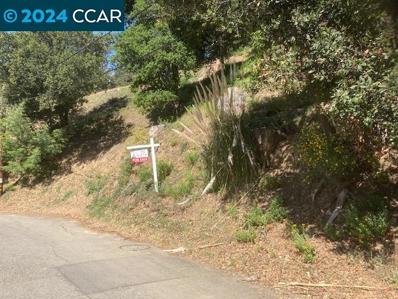Oakland CA Homes for Rent
$1,500,000
343 Somerset Road Oakland, CA 94611
- Type:
- Fourplex
- Sq.Ft.:
- n/a
- Status:
- Active
- Beds:
- n/a
- Lot size:
- 0.16 Acres
- Year built:
- 1949
- Baths:
- MLS#:
- 324066929
ADDITIONAL INFORMATION
Located near the border of Piedmont, this rare 4-unit property is a trophy investment opportunity. Each of the four 1 BD/1 BA units offers spacious living with abundant natural light. Every unit includes a garage, providing added convenience and value for tenants. The property features a common laundry area equipped with coin-operated washers and dryers, offering ease and accessibility. With market rent significantly higher than the current rent, this property presents an excellent opportunity to increase revenue and maximize your investment potential. Set on a tranquil street yet close to local amenities, shops, dining, and public transportation, this property is in an excellent location, allowing easy access to the vibrant energy of Montclair Village and also downtown Oakland. Don't miss out on acquiring this exceptional income-generating property!
- Type:
- Land
- Sq.Ft.:
- n/a
- Status:
- Active
- Beds:
- n/a
- Lot size:
- 0.94 Acres
- Baths:
- MLS#:
- ML81977405
ADDITIONAL INFORMATION
- Type:
- Land
- Sq.Ft.:
- n/a
- Status:
- Active
- Beds:
- n/a
- Lot size:
- 0.28 Acres
- Baths:
- MLS#:
- 41070393
ADDITIONAL INFORMATION
Vacant, gentle upslope residential lot with previously approved building plans (sellers to assist buyers in discussions with the City of Oakland Building Department to update the building plans and transfer building permits to buyer prior to the close of escrow). The building plans are for an exceptionally well designed 2 story SFR with 4 bedrooms, 3.5 baths and 4,268 sq.ft. Unlike many of the vacant lots located in the Montclair District of the Oakland Hills which are located on narrow and windy roads multiple miles from Montclair Village and freeway access the subject property is easily accessible via three easy to travel streets; Mountain Blvd to Snake Road to Shepherd Canyon Rd. Additionally the subject property is located within close proximity to Highway #13, shopping and all major conveniences in Montclair Village at a distance of approx. 1.5 miles and is additionally located approx. 2/3 mile to Shepherd Canyon Park.
- Type:
- Condo
- Sq.Ft.:
- 814
- Status:
- Active
- Beds:
- 1
- Year built:
- 1970
- Baths:
- 1.00
- MLS#:
- 41070055
ADDITIONAL INFORMATION
Turn-key one bedroom, one bathroom condominium located near the desirable Piedmont Avenue, Lakeshore and Grand Lake districts. Stylish top floor unit offering modern convenience and chic comfort. Open floor plan with recently remodeled kitchen featuring an eat-in bar, stainless-steel appliances, quartz countertops. Spacious living area with an adjoining bonus room, perfect for creating your ideal home office, reading room or workout zone. Nice separation of space between the common rooms and bedroom, which has a large vanity area and walk-in closet. Vibrant neighborhood near shopping, restaurants, transportation, Rose Garden and entertainment. Other amenities include an upgraded bathroom, generous storage, designated garage parking, and community laundry nearly across the hall.
- Type:
- Land
- Sq.Ft.:
- n/a
- Status:
- Active
- Beds:
- n/a
- Lot size:
- 0.36 Acres
- Baths:
- MLS#:
- 41070169
ADDITIONAL INFORMATION
Upslope lot in Montclair with newer homes immediately adjacent and across the street. Great location.
$350,000
567 Oakland Ave Oakland, CA 94611
- Type:
- Condo
- Sq.Ft.:
- 814
- Status:
- Active
- Beds:
- 1
- Year built:
- 1970
- Baths:
- 1.00
- MLS#:
- 41070055
- Subdivision:
- PIEDMONT AVENUE
ADDITIONAL INFORMATION
Turn-key one bedroom, one bathroom condominium located near the desirable Piedmont Avenue, Lakeshore and Grand Lake districts. Stylish top floor unit offering modern convenience and chic comfort. Open floor plan with recently remodeled kitchen featuring an eat-in bar, stainless-steel appliances, quartz countertops. Spacious living area with an adjoining bonus room, perfect for creating your ideal home office, reading room or workout zone. Nice separation of space between the common rooms and bedroom, which has a large vanity area and walk-in closet. Vibrant neighborhood near shopping, restaurants, transportation, Rose Garden and entertainment. Other amenities include an upgraded bathroom, generous storage, designated garage parking, and community laundry nearly across the hall.
$1,245,000
2353 Manzanita Drive Oakland, CA 94611
- Type:
- Single Family
- Sq.Ft.:
- 1,976
- Status:
- Active
- Beds:
- 4
- Lot size:
- 0.18 Acres
- Year built:
- 1967
- Baths:
- 3.00
- MLS#:
- PW24166066
ADDITIONAL INFORMATION
This Probate home is nestled above Oakland's Montclair District, just steps from the highly regarded Hills Swim & Tennis Club. Positioned on a prime lot, the property offers views from the rear of the property. With over 1,976 square feet, the home features 4 bedrooms and 3 bathrooms. The vaulted ceilings create an open, airy floor plan, perfect for family living. Built in 1968, the home boasts a spacious kitchen with countertop seating and scenic views. The first-floor entry includes a patio ideal for morning coffee, while a private deck off the living room offers additional outdoor space. The living room is highlighted by hardwood floors, a wood-burning fireplace, and an all-hardwood dining room. Three carpeted bedrooms are located on the first floor. The second-floor family room includes a fireplace and an adjacent office/study. The home is equipped with modern windows and an enclosed laundry room with washer/dryer hookups. This home is ideally located near top-rated schools, regional parks, Montclair Village’s shopping, dining, farmers market, and park, as well as convenient public transportation and freeway access.
$15,000,000
26 Sea View Avenue Piedmont, CA 94611
- Type:
- Single Family
- Sq.Ft.:
- 8,470
- Status:
- Active
- Beds:
- 5
- Lot size:
- 0.4 Acres
- Baths:
- 10.00
- MLS#:
- 424046172
ADDITIONAL INFORMATION
Incredibly luxurious and secluded single-family residence in exclusive Piedmont. Built on 2.75 acres, this lush estate with landscape design by the renowned Thomas Church spans across 4 residential lots. Designed in 1958 by Gardner Dailey, the home showcases Dailey's focus on creating a fully integrated indoor/outdoor experience, with sun-drenched terraces connecting all the main rooms through glass doors and oversized windows. The main level features a formal living room, formal dining room, incredible chef's kitchen and family room, and a private guest apartment, ideal for multi-generational living with a lovely bedroom suite and kitchen. On the upper level are 4 generous bedrooms and 4.5 baths, plus an office/study adjacent to the sumptuous primary suite. The primary suite is outfitted with a walk-out terrace, a wood-burning fireplace, an incredible walk-in closet, and a spa-like bathroom. Outside, enjoy a park-like setting with endless landscaped grounds, meandering pathways through a rose garden and lemon grove, and towering redwoods. Multiple large terraces are ideal for entertaining al fresco on a grand scale. Amenities include a pool, built-in spa, poolside cabana, gazebo, multiple staff bathrooms, lighted tennis court, and 3-car garage with home gym.
- Type:
- Condo
- Sq.Ft.:
- 641
- Status:
- Active
- Beds:
- 1
- Lot size:
- 0.13 Acres
- Year built:
- 1972
- Baths:
- 1.00
- MLS#:
- ML81976210
ADDITIONAL INFORMATION
Delightful 1 bed, 1 bath condo. This first-floor condo gleams with natural light. Park in your own deeded space in the gated parking garage with elevator access to the building. Updated kitchen with quartz countertops and stainless steel appliances. Updated bathroom with brushed nickel fixtures. Newly Installed windows. Great floor plan with high ceilings. This gem is conveniently located across the courtyard and the laundry room. Close to BART, freeway access, Piedmont Avenue, and College Avenue shopping. Less than one mile to Kaiser and less than three miles to the Montclair District. With a hub of culinary choices, from quick, delicious bites to highly-rated restaurants, and everything locally available, you can't beat this friendly location.
- Type:
- Land
- Sq.Ft.:
- n/a
- Status:
- Active
- Beds:
- n/a
- Lot size:
- 0.18 Acres
- Baths:
- MLS#:
- ML81976252
ADDITIONAL INFORMATION
Great opportunity to buy and build on a large 7688 sf up-slope lot in the Forestland neighborhood of Oakland's Montclair District. This is lot 11 on Thorndale Drive. Lots 4,9,10 and 12 are also available separately or as a package.
- Type:
- Condo
- Sq.Ft.:
- 641
- Status:
- Active
- Beds:
- 1
- Lot size:
- 0.13 Acres
- Year built:
- 1972
- Baths:
- 1.00
- MLS#:
- ML81976210
ADDITIONAL INFORMATION
Delightful 1 bed, 1 bath condo. This first-floor condo gleams with natural light. Park in your own deeded space in the gated parking garage with elevator access to the building. Updated kitchen with quartz countertops and stainless steel appliances. Updated bathroom with brushed nickel fixtures. Newly Installed windows. Great floor plan with high ceilings. This gem is conveniently located across the courtyard and the laundry room. Close to BART, freeway access, Piedmont Avenue, and College Avenue shopping. Less than one mile to Kaiser and less than three miles to the Montclair District. With a hub of culinary choices, from quick, delicious bites to highly-rated restaurants, and everything locally available, you can't beat this friendly location.
$1,149,000
7030 Snake Rd Oakland, CA 94611
- Type:
- Single Family
- Sq.Ft.:
- 1,844
- Status:
- Active
- Beds:
- 4
- Lot size:
- 0.12 Acres
- Year built:
- 1961
- Baths:
- 2.00
- MLS#:
- 41069142
ADDITIONAL INFORMATION
Newly renovated and updated, spacious 4 bedrooms 2 full baths, in the heart of Montclair with partial Bay view. Two story, flexible floor plan with 2 bedrooms and full bath on each level offers many uses. All new open kitchen with quartz counter top and waterfall edge have full view of dining area and living room. Inviting living area with beautiful fireplace covered in white stone facade. Both baths have been redone with custom tiling, lighted mirrors. New paint in and out, refinished hardwood floor, modern light fixtures and much more. Large concrete patio for enjoying BBQ with partial Bay view or for kids to play. Carport with storage shed plus long driveway offer multiple car parking. Come check it out again.
$455,000
7001 Paso Roble Oakland, CA 94611
- Type:
- Land
- Sq.Ft.:
- n/a
- Status:
- Active
- Beds:
- n/a
- Lot size:
- 0.13 Acres
- Baths:
- MLS#:
- 41068940
ADDITIONAL INFORMATION
Don't miss the opportunity to build your dream home on the hill. Parcel is located in the desirable and established neighborhood closed to Shepherd Canyon Park and hiking trails near by. Approved City of Oakland Planning to construct a three-stories single family with attached two car garage, total approximate 3000 square feet living space with 4 bedrooms and 3 full baths. Power & water, Architectural Plan, Structural Engineering plan and Topo Survey are available.
$280,000
2555 Tunnel Rd Oakland, CA 94611
- Type:
- Land
- Sq.Ft.:
- n/a
- Status:
- Active
- Beds:
- n/a
- Lot size:
- 0.35 Acres
- Baths:
- MLS#:
- 41068743
ADDITIONAL INFORMATION
Gentle downslope with big frontage, potential bay view and southern exposure. The neighboring homes recently sold $2-3M. Super easy access to freeways, Rockridge, SF and Contra Costa. Soils report by Bill Langbehn, concept building plan and survey available. Across from 2550 Tunnel. Concept plans done by seller not approved by anyone, corners estimated marked by seller not guaranteed but his best estimate.
$185,000
Banning Dr Oakland, CA 94611
- Type:
- Land
- Sq.Ft.:
- n/a
- Status:
- Active
- Beds:
- n/a
- Lot size:
- 0.17 Acres
- Baths:
- MLS#:
- 41068226
ADDITIONAL INFORMATION
Great opportunity on a highly desirable corner Family Residential in Montclair. Fantastic upslope lot.This is a nice quiet street, rural setting with all the amenities of big city living! Shopping in the Montclair District. There has been extensive work done in cutting the surrounding trees, creating an ideal plot of land to build on.
$185,000
Banning Dr Oakland, CA 94611
- Type:
- Land
- Sq.Ft.:
- n/a
- Status:
- Active
- Beds:
- n/a
- Lot size:
- 0.17 Acres
- Baths:
- MLS#:
- 41068226
ADDITIONAL INFORMATION
Great opportunity on a highly desirable corner Family Residential in Montclair. Fantastic upslope lot.This is a nice quiet street, rural setting with all the amenities of big city living! Shopping in the Montclair District. There has been extensive work done in cutting the surrounding trees, creating an ideal plot of land to build on.
- Type:
- Condo
- Sq.Ft.:
- 944
- Status:
- Active
- Beds:
- 2
- Lot size:
- 0.6 Acres
- Year built:
- 1973
- Baths:
- 1.00
- MLS#:
- 41066897
ADDITIONAL INFORMATION
Open House 10/26 & 10/27 12-3pm. Huge Price Reduction!!! First time in 3 years, a 2-bedroom unit is available in The Oaks Condominiums. This 944 sq. ft. gem offers the perfect blend of comfort and modern amenities, ideal for both first-time buyers and investors. Step into a bright and welcoming living space with freshly painted walls and beautiful hardwood flooring. The kitchen has been tastefully updated with stainless steel appliances and granite countertops, providing a stylish spot for preparing meals. Both bedrooms are generously sized with ample closet space running through the huge bathroom. Enjoy your morning coffee on the spacious balcony with wooden parquet design tiles surrounded by greenery, or take advantage of the convenient location. Being just minutes from Lake Merritt, Piedmont Avenue, Whole Foods, Downtown Oakland, Kaiser Hospital and BART, this condo offers unparalleled access to the best of Oakland. With easy access to 580, exploring the surrounding areas and getting to Oakland International Airport is effortless. Building amenities, such as garage parking, bike storage, and laundry facilities are just steps away. Don't miss this rare opportunity to own a piece of Adam's Point.
$249,000
6494 Girvin Dr Oakland, CA 94611
- Type:
- Land
- Sq.Ft.:
- n/a
- Status:
- Active
- Beds:
- n/a
- Lot size:
- 0.29 Acres
- Baths:
- MLS#:
- 41066820
ADDITIONAL INFORMATION
Discover the perfect canvas for your dream home in the prestigious Oakland Hills and save 2+ years with the approved Permit from the Planning Department. EXEMPT FROM OAKLAND VPT for Fiscal Years 2024-25 and 2025-26! Full Architectural, Structural, Civil, and Grading plans are available. Please contact the agent for more info. This expansive uphill vacant lot spans over 12,500 square feet and offers an exceptional 145 ft. of Frontage, which provides ample space for safe and easy construction and landscaping possibilities. The approved plans for this luxurious 4,423-square-foot residence have been meticulously crafted by renowned architect Richard Janzen, who is celebrated for his exceptional work in Oakland Hills. The thoughtfully designed floor plan includes an office space featuring a private entrance that is ideal for professional use, a spacious PRIVATE Guest Suite with a full bathroom and private entrance, and the Main House Offering three bedrooms and 3.5 bathrooms spread across two levels, ensuring ample living space and comfort for your family where every bedroom has a private full bath and walk-in closet! Discover the exquisite master suite, featuring an elegant courtyard on the top level. ELEVATOR ACCESS FROM GARAGE TO ALL LEVELS. Owner Finance available.
- Type:
- Condo
- Sq.Ft.:
- 625
- Status:
- Active
- Beds:
- 1
- Lot size:
- 0.13 Acres
- Year built:
- 1974
- Baths:
- 1.00
- MLS#:
- 41066754
ADDITIONAL INFORMATION
Rate buy down is available on this modern condo in Oakland's popular Piedmont Ave.! neighborhood offers a blend of space & convenience. The historic area is known for its boutiques, cafes, markets, and restaurants. The building itself features secured parking with one assigned parking space with personal EV charger & storage shed, an elevator, and bike storage. Inside, the condo is bright and open, with luxury vinyl plank (LVP) flooring, fresh interior paint, sliding patio doors, stainless steel appliances, sleek cabinetry, and an in-unit washer/dryer. Storage is ample, with both a hall closet and a walk-in closet. The well-sized bedroom opens to a patio. Residents can also enjoy a shared rooftop deck with sweeping views extending to downtown. The location provides easy access to the 580 freeway and is close to other popular neighborhoods like Rockridge, Grand Ave., and Lakeshore.
$450,000
4141 Piedmont Ave Oakland, CA 94611
- Type:
- Condo
- Sq.Ft.:
- 625
- Status:
- Active
- Beds:
- 1
- Lot size:
- 0.13 Acres
- Year built:
- 1974
- Baths:
- 1.00
- MLS#:
- 41066754
- Subdivision:
- PIEDMONT AVENUE
ADDITIONAL INFORMATION
Rate buy down is available on this modern condo in Oakland's popular Piedmont Ave.! neighborhood offers a blend of space & convenience. The historic area is known for its boutiques, cafes, markets, and restaurants. The building itself features secured parking with one assigned parking space with personal EV charger & storage shed, an elevator, and bike storage. Inside, the condo is bright and open, with luxury vinyl plank (LVP) flooring, fresh interior paint, sliding patio doors, stainless steel appliances, sleek cabinetry, and an in-unit washer/dryer. Storage is ample, with both a hall closet and a walk-in closet. The well-sized bedroom opens to a patio. Residents can also enjoy a shared rooftop deck with sweeping views extending to downtown. The location provides easy access to the 580 freeway and is close to other popular neighborhoods like Rockridge, Grand Ave., and Lakeshore.
$1,200,000
7 East Circle Oakland, CA 94611
- Type:
- Single Family
- Sq.Ft.:
- 1,808
- Status:
- Active
- Beds:
- 3
- Lot size:
- 0.24 Acres
- Year built:
- 1934
- Baths:
- 2.00
- MLS#:
- 41065693
ADDITIONAL INFORMATION
TRANSPARENT PRICE! Prepare to be wowed upon entry into this lovely 3/2 home in the hills above Montclair nestled into a quiet cul-de-sac. The flood of natural light accentuates the updates performed by the current seller who purchased this property in 2021 and vaulted the ceilings, removed a wall, upgraded the electrical system, and replaced the roof to create an impressive living space. The majestic deck, that has recently been redone, is the perfect platform to entertain a large group or just relax after work and enjoy the serenity that abounds in this private backyard space. A steam sauna on the deck is the perfect icing on the cake! The primary suite on the lower level has ample closet space with additional storage and an updated bathroom, while the family room on the same level has access to the deck and a wine room for optimal libation storage. The detached garage has been transformed into the perfect office space or yoga studio in addition to a carport and ample street parking. Close to Montclair schools and many forms of transportation.
- Type:
- Land
- Sq.Ft.:
- n/a
- Status:
- Active
- Beds:
- n/a
- Lot size:
- 0.3 Acres
- Baths:
- MLS#:
- 424053146
ADDITIONAL INFORMATION
Empty lot in established residential neighborhoods. Empty lot adjacent to 6711 Sobrante Road.
- Type:
- Land
- Sq.Ft.:
- n/a
- Status:
- Active
- Beds:
- n/a
- Lot size:
- 0.31 Acres
- Baths:
- MLS#:
- 41065217
ADDITIONAL INFORMATION
Motivated seller. Bring all offers! Unique south-facing down-slope lot in a secluded, peaceful location! Enjoy a forest view and filtered bay views from a mid-century modern-inspired home designed by an awarding-winning bay area architect! Downslope lots are rare and desirable since they are more economical and ecological to build on. Building on a downslope lot avoids costly excavation, major retaining wall construction, and challenging drainage issues. The architect designed the home to sit lightly on the land and embrace outdoor living. The south-facing lot ensures a light-filled house without the heat gain and glare of most hillside lots. House plans feature 4 bedrooms and 4 baths plus a home office or guest room at street level with a separate entrance. Three terraces with morning, daytime and afternoon sun maximize the opportunity to enjoy the natural surroundings. The “great room” has 10” high ceilings and opens to the adjacent terrace with two sets of folding glass doors. The main bedrooms have glass accordion doors as well to combine inside and outside spaces.
$139,000
Woodrow Drive Oakland, CA 94611
- Type:
- Land
- Sq.Ft.:
- n/a
- Status:
- Active
- Beds:
- n/a
- Lot size:
- 0.16 Acres
- Baths:
- MLS#:
- 41065221
ADDITIONAL INFORMATION
You must see this beautiful up-slope property in the spectacular, wooded Shepherd Canyon of the Montclair district. Offering a dramatic building site with view potential, this property feels like Lake Tahoe with all the amenities and conveniences of living in the Bay Area. And what a location! It's just a short ride down hill to shopping and dining in the quaint Montclair Village. Just up the canyon is the luxurious Hills Swim and Tennis Club. And for unbeatable hiking, biking and picnicking it's only minutes to an amazing array of incredible local and regional parks, including Shepherd Canyon, Redwood, Sibley, Huckleberry, Joaquin Miller, Chabot and more. Freeway access and transportation? Highway 13 is just down the hill with connections to 24 and 580. And it's just a short drive to Berkeley's Gourmet Ghetto, concerts at Oakland's Fox and Paramount theaters, golf at the Lake Chabot, Sequoyah, Tilden, and Redwood Canyon courses and much more. Come out and see it today.
$139,000
Woodrow Drive Oakland, CA 94611
- Type:
- Land
- Sq.Ft.:
- n/a
- Status:
- Active
- Beds:
- n/a
- Lot size:
- 0.16 Acres
- Baths:
- MLS#:
- 41065221
ADDITIONAL INFORMATION
You must see this beautiful up-slope property in the spectacular, wooded Shepherd Canyon of the Montclair district. Offering a dramatic building site with view potential, this property feels like Lake Tahoe with all the amenities and conveniences of living in the Bay Area. And what a location! It's just a short ride down hill to shopping and dining in the quaint Montclair Village. Just up the canyon is the luxurious Hills Swim and Tennis Club. And for unbeatable hiking, biking and picnicking it's only minutes to an amazing array of incredible local and regional parks, including Shepherd Canyon, Redwood, Sibley, Huckleberry, Joaquin Miller, Chabot and more. Freeway access and transportation? Highway 13 is just down the hill with connections to 24 and 580. And it's just a short drive to Berkeley's Gourmet Ghetto, concerts at Oakland's Fox and Paramount theaters, golf at the Lake Chabot, Sequoyah, Tilden, and Redwood Canyon courses and much more. Come out and see it today.
Information being provided is for consumers' personal, non-commercial use and may not be used for any purpose other than to identify prospective properties consumers may be interested in purchasing. Information has not been verified, is not guaranteed, and is subject to change. Copyright 2024 Bay Area Real Estate Information Services, Inc. All rights reserved. Copyright 2024 Bay Area Real Estate Information Services, Inc. All rights reserved. |

Barbara Lynn Simmons, License CALBRE 637579, Xome Inc., License CALBRE 1932600, [email protected], 844-400-XOME (9663), 2945 Townsgate Road, Suite 200, Westlake Village, CA 91361
Listings on this page identified as belonging to another listing firm are based upon data obtained from the SFAR MLS, which data is copyrighted by the San Francisco Association of REALTORS®, but is not warranted. All data, including all measurements and calculations of area, is obtained from various sources and has not been, and will not be, verified by broker or MLS. All information should be independently reviewed and verified for accuracy. Properties may or may not be listed by the office/agent presenting the information.

The data relating to real estate for sale on this display comes in part from the Internet Data Exchange program of the MLSListingsTM MLS system. Real estate listings held by brokerage firms other than Xome Inc. are marked with the Internet Data Exchange icon (a stylized house inside a circle) and detailed information about them includes the names of the listing brokers and listing agents. Based on information from the MLSListings MLS as of {{last updated}}. All data, including all measurements and calculations of area, is obtained from various sources and has not been, and will not be, verified by broker or MLS. All information should be independently reviewed and verified for accuracy. Properties may or may not be listed by the office/agent presenting the information.
Oakland Real Estate
The median home value in Oakland, CA is $819,500. This is lower than the county median home value of $1,034,400. The national median home value is $338,100. The average price of homes sold in Oakland, CA is $819,500. Approximately 38.35% of Oakland homes are owned, compared to 54.51% rented, while 7.14% are vacant. Oakland real estate listings include condos, townhomes, and single family homes for sale. Commercial properties are also available. If you see a property you’re interested in, contact a Oakland real estate agent to arrange a tour today!
Oakland, California 94611 has a population of 437,548. Oakland 94611 is less family-centric than the surrounding county with 28.66% of the households containing married families with children. The county average for households married with children is 36.75%.
The median household income in Oakland, California 94611 is $85,628. The median household income for the surrounding county is $112,017 compared to the national median of $69,021. The median age of people living in Oakland 94611 is 36.9 years.
Oakland Weather
The average high temperature in July is 71.7 degrees, with an average low temperature in January of 43.7 degrees. The average rainfall is approximately 23.6 inches per year, with 0 inches of snow per year.
