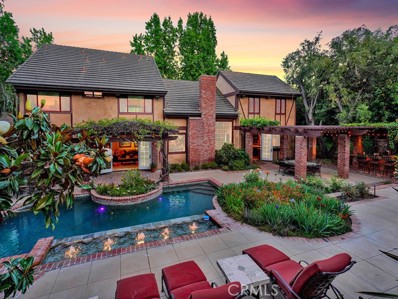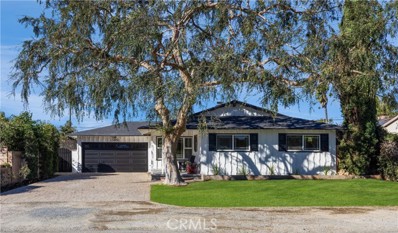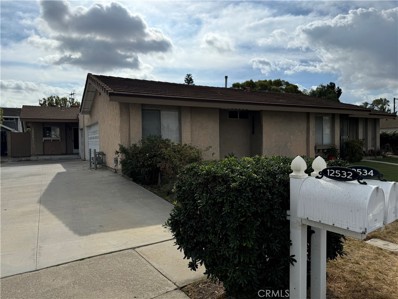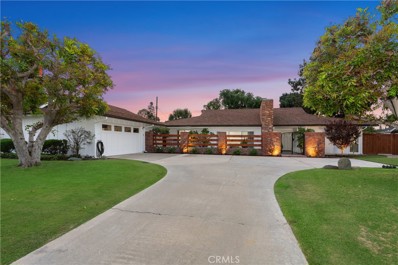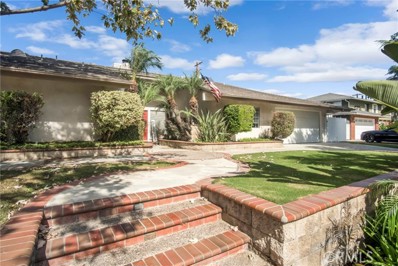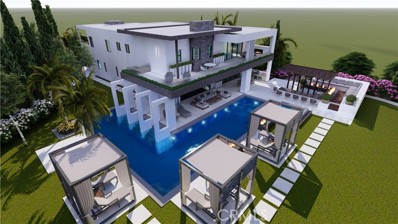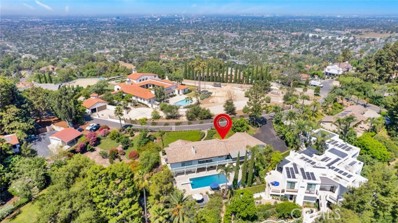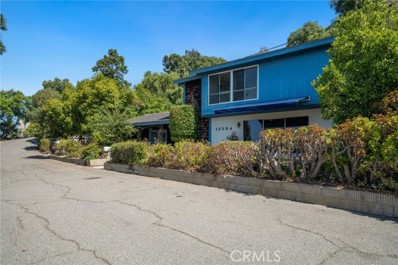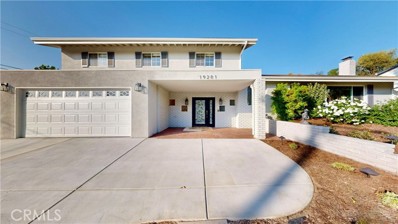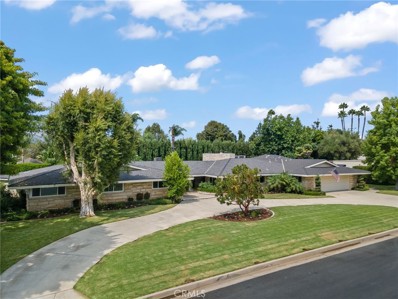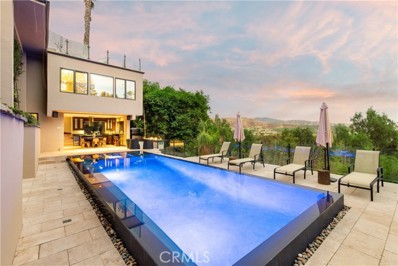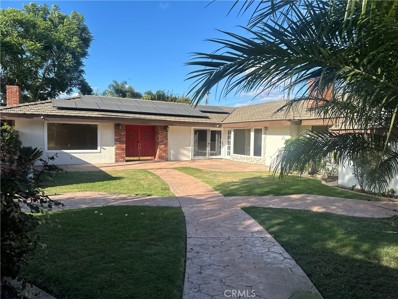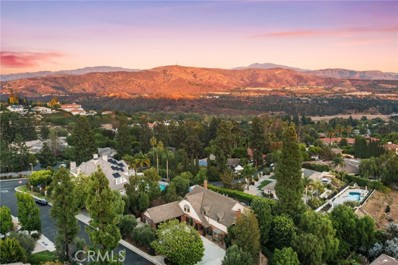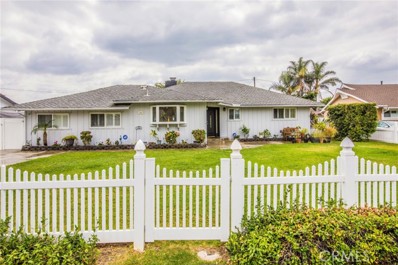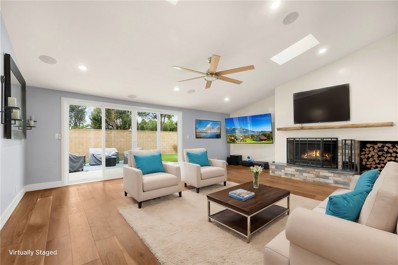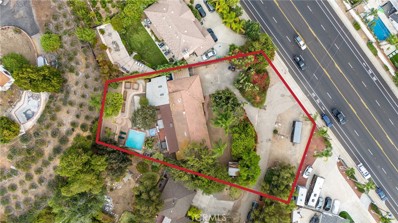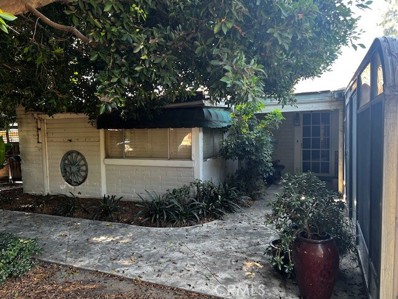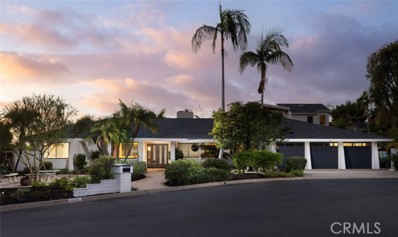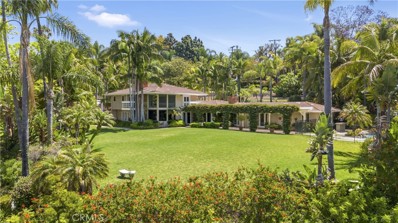North Tustin CA Homes for Rent
The median home value in North Tustin, CA is $2,051,000.
This is
higher than
the county median home value of $1,008,200.
The national median home value is $338,100.
The average price of homes sold in North Tustin, CA is $2,051,000.
Approximately 84.61% of North Tustin homes are owned,
compared to 11.12% rented, while
4.28% are vacant.
North Tustin real estate listings include condos, townhomes, and single family homes for sale.
Commercial properties are also available.
If you see a property you’re interested in, contact a North Tustin real estate agent to arrange a tour today!
$3,400,000
1832 Overview Circle North Tustin, CA 92705
- Type:
- Single Family
- Sq.Ft.:
- 3,946
- Status:
- NEW LISTING
- Beds:
- 4
- Lot size:
- 0.57 Acres
- Year built:
- 1980
- Baths:
- 4.00
- MLS#:
- OC24232210
ADDITIONAL INFORMATION
Discover the epitome of luxury in this extraordinary estate nestled within the serene Cowan Heights of North Tustin. Positioned on one of the rare flat cul-de-sacs, this stately property spans a generous 25,000 square feet, offering unmatched privacy and professionally designed landscaping by Roger’s Gardens that evokes an enchanted garden. The expansive backyard where multiple weddings have been hosted, was transformed by the world-renowned WATG Architects, and features a captivating array of amenities including a pebble tech saltwater pool & spa, an outdoor kitchen, a wood-burning fireplace, a sprawling lawn, multiple fruit trees, and much more. The second level of the yard was designed to accommodate an Accessory Dwelling Unit (ADU), with rough-in plumbing already installed to facilitate this addition. Step inside to find timeless beauty, where exposed wood beam ceilings and rich finishes blend seamlessly throughout the home. The interior is adorned with custom finishes and offers four spacious bedrooms plus a large bonus room upstairs, boasting hewn wood trusses. The main level invites you to multiple entertaining areas, including a cozy conversation pit adjacent to a wood-burning fireplace, soaring two-story vaulted ceilings, and a bedroom with a full bathroom for added convenience. The expanded gourmet kitchen is a chef’s dream, featuring high-end Thermador appliances, built-in ice maker, warming drawer, custom cabinetry, and a design that caters to entertaining. Open the kitchen doors to the patio dining area, seamlessly extending the living space to accommodate gatherings of up to 30 seated guests. From the primary suite balcony, enjoy captivating sunset views over Peter’s Canyon, creating a picturesque backdrop to your daily life. This luxurious estate is assigned to top-rated schools and is within walking distance to the scenic trails of Peter’s Canyon, making it the perfect blend of sophistication and natural beauty.
$1,399,000
13951 Esplanade Ave North Tustin, CA 92705
- Type:
- Single Family
- Sq.Ft.:
- 2,205
- Status:
- NEW LISTING
- Beds:
- 4
- Lot size:
- 0.24 Acres
- Year built:
- 1955
- Baths:
- 2.00
- MLS#:
- OC24230066
ADDITIONAL INFORMATION
Welcome to 13951 Esplanade Ave, a captivating North Tustin residence that perfectly balances elegance, functionality, and potential. Nestled on a spacious 10,300 square-foot lot, this 4-bedroom, 2-bathroom home offers an ideal layout for both comfortable living and memorable entertaining. As you step inside, you’ll be greeted by beautiful real wood flooring that adds warmth and sophistication throughout the home. The oversized primary suite serves as a serene retreat, with generous space and style that invites relaxation. The freshly painted interior and exterior give the home a bright, refreshed feel. Outdoors, your private backyard oasis awaits. Dive into the sparkling pool, soak in the jacuzzi, or or pick your own avocados to enjoy al fresco under the covered patio, all while surrounded by a lush and expansive yard. For those with a vision, the backyard also offers ample space and utilities to support the addition of an ADU. Whether you envision in-law quarters, a home office, a creative workshop, or an income-generating rental, the possibilities are endless. With close proximity to scenic walking trails and convenient freeway access, this home provides both tranquility and practicality. Don’t miss your opportunity to own this exceptional property in North Tustin!
$1,395,000
Cay Street Street North Tustin, CA 92780
- Type:
- Duplex
- Sq.Ft.:
- 2,318
- Status:
- Active
- Beds:
- n/a
- Lot size:
- 0.15 Acres
- Year built:
- 1972
- Baths:
- MLS#:
- PW24228337
- Subdivision:
- OTHER
ADDITIONAL INFORMATION
Discover potential in this charming duplex at 12532-12534 Cay Street, North Tustin. Nestled in a prime location near major freeways, shopping centers, and restaurants, this property offers easy access to everything you need. Each unit has tenants on a month-to-month lease, allowing flexibility for future owners. Though a cosmetic fixer, the duplex provides a unique opportunity to update and add value. With some personal touches and enhancements, you can maximize its rental potential or transform it into a beautiful home for yourself. The spacious lot and versatile layout make it an ideal investment, whether you're a first-time buyer or seasoned investor. Don’t miss out on this rare find in an accessible and desirable North Tustin neighborhood! Front of building has tile roof; The rear has composition. Two skylights in rear unit. Each unit has a gas fireplace, gas stove/oven & private backyard. Additional photos to follow.
$2,295,000
19672 Vista Del Valle North Tustin, CA 92705
- Type:
- Single Family
- Sq.Ft.:
- 3,427
- Status:
- Active
- Beds:
- 4
- Lot size:
- 0.27 Acres
- Year built:
- 1989
- Baths:
- 3.00
- MLS#:
- PV24220056
ADDITIONAL INFORMATION
Nestled in a private, gated community of just 11 homes on a serene cul-de-sac, this Mediterranean-style residence offers luxury and exclusivity in one of North Tustin’s most desirable neighborhoods. Located in the sought-after Foothill HS & Tustin School District, the 3,427-square-foot home features all 4 bedrooms upstairs, maximizing the downstairs living space for entertaining. The bright and airy interior boasts a spacious family room with a cozy fireplace, soaring ceilings in the living room, and a chef's kitchen with Taj Mahal Quartzite countertops, custom cabinetry, a Thermador stove, and a built-in refrigerator. Designed for entertaining, the backyard features multiple decks perfect for outdoor dining and lounging, along with a saltwater dipping pool that offers a low-maintenance retreat. The front yard provides ample space, leaving room in the backyard for a beautiful gazebo and views to Fashion Island. The upstairs master suite offers even better views, along with a fireplace and his-and-her walk-in closets. With a 3-car garage and a resort-style driveway, the home offers ample storage and great curb appeal. This highly sought-after gated community provides unmatched security and privacy, making this home a perfect blend of luxury, comfort, and entertainment in North Tustin.
$2,095,000
1072 Charwood Lane North Tustin, CA 92705
- Type:
- Single Family
- Sq.Ft.:
- 2,300
- Status:
- Active
- Beds:
- 4
- Lot size:
- 0.33 Acres
- Year built:
- 1961
- Baths:
- 4.00
- MLS#:
- PW24214227
ADDITIONAL INFORMATION
Step into this beautifully remodeled single-story home, boasting a fantastic open floor plan designed for modern living and entertaining. Every detail has been meticulously updated, offering a seamless blend of style and comfort. The heart of the home is the expansive kitchen, featuring a light-filled space with luxury finishes. The dining area opens to a large backyard, offering easy indoor-outdoor living. The sprawling outdoor space is a true retreat, with a sparkling pool, perfect for summer relaxation, and ample yard space for gardening, play or entertaining. Whether you envision barbecues by the pool or quiet evenings under the stars, this backyard offers endless possibilities. Located in a quiet cul-de-sac and close to schools, parks and shopping, this home is ready for you to move in and enjoy. Don’t miss this opportunity to own a fully upgraded, single-story home with the ideal blend of indoor and outdoor living.
- Type:
- Single Family
- Sq.Ft.:
- 2,811
- Status:
- Active
- Beds:
- 5
- Lot size:
- 0.23 Acres
- Year built:
- 1964
- Baths:
- 3.00
- MLS#:
- PW24211326
ADDITIONAL INFORMATION
Welcome to 18921 Silver Maple Way, a beautiful single-story ranch-style home in a quiet cul-de-sac in North Tustin. This residence offers around 2,900 square feet of space, featuring five roomy bedrooms and three modern bathrooms. Step through the double entry doors to a foyer with luxury vinyl floors and recessed lighting. The spacious great room includes a custom gas fireplace and two eight-foot glass doors with a view of the pool. The kitchen and dining room have beautiful oak hardwood floors with the kitchen featuring maple cabinets, granite counters, built in Miele coffee maker and stainless-steel appliances. Set on a large 10,000 square foot lot, the backyard is perfect for entertaining, with a pool and spa, built-in BBQ, and an outdoor shower. Additional features include a two- car garage with built-in storage cabinets and shelves, covered boat parking, and dual driveways. Located near award-winning schools, this charming property is must-see. Do not miss the chance to make it your new home!
$4,999,998
10062 Rangeview North Tustin, CA 92705
- Type:
- Single Family
- Sq.Ft.:
- 5,600
- Status:
- Active
- Beds:
- 5
- Lot size:
- 0.64 Acres
- Year built:
- 2024
- Baths:
- 7.00
- MLS#:
- OC24203716
ADDITIONAL INFORMATION
This amazing dream home has great views and is ready to build! Exquisite plans for a contemporary home or a Traditional Italianate style home. The home is priced from $4,999,998 depending on desired finish areas. Work with us to create the home of your dreams. This is a wonderful location for car collectors, including enough garage space for up to 15 vehicles or a finished walk out basement with gym/media room/live in apartment/bar or somewhere in between – your choice. This prime lot location showcases 180 degree forever views of Saddleback Mountain to Mt. Baldy and beyond (think snow-capped mountain views in the winter!). Gated property with elegant 200+ foot long driveway sets the tone for TRUE ESTATE HOME. Don't miss this last highly desirable, buildable estate lots in the Cowan Heights area of North Tustin Hills. The house is surrounded by multi-million-dollar estate homes! This custom build includes a large master suite with breathtaking views. Buyer’s option to purchase the land outright or buy the land and hire the builders to construct their dream home. Building plans include several options from which to choose, with floor plans covering 5,700 - 7,900 square feet. For example, one option boasts a 5,700 square foot home with a 1,200 square foot two-story detached ADU with space for an additional 5 cars and live/work design. Plan options include viewing decks and resort amenities including outdoor loggia room, pool and spa, and conversation fire pit. The neighborhood provides easy access to Peter's Canyon, California Distinguished Schools, (Arroyo, Hewes, Foothill) and No HOA. Be sure to view the attached videos and call for additional information.
$3,495,000
11352 Murray Lane North Tustin, CA 92705
Open House:
Saturday, 11/16 1:00-4:00PM
- Type:
- Single Family
- Sq.Ft.:
- 4,302
- Status:
- Active
- Beds:
- 5
- Lot size:
- 0.74 Acres
- Year built:
- 1969
- Baths:
- 5.00
- MLS#:
- PW24203720
ADDITIONAL INFORMATION
Welcome to the most prestigious and exclusive neighborhood in all of North Tustin—Lemon Heights and Cowan Heights. 11352 Murray Lane offers buyers the rare opportunity to be part of this truly historic area, anchored by and adjacent to the 1926-built Jensen / Hormuth vintage Early California Mission estate and the 1931-built Casa La Cuesta, as well as neighboring the Villa Ashmore Estate. This is the first time this extraordinary home has been on the market in nearly 47 years. This two-story home offers a seamless blend of classic charm and modern amenities. The vaulted ceilings in the living room, paired with a fireplace and expansive pastoral views through sliding glass doors, create an inviting ambiance. The spacious dining room is conveniently located near the recently remodeled kitchen, which includes two range tops, totaling ten burners. The main-level master suite offers serene views over the backyard pool and Peters Canyon. The master bathroom, completely remodeled in 2020, features imported Italian Carrara marble, impressive dual vanity sinks, a walk-in shower, and a remarkably sized walk-in closet. There is another en suite front bedroom with a walk-in closet and a three-quarter bath with a walk-in shower. Downstairs, a spacious family room/den with dual sliding glass doors leads to the backyard and pool area. This generously sized family room/den features a secondary full kitchen, complete with Fisher & Paykel appliances, a fireplace, and custom-built bookshelves. The downstairs also includes a three-quarter hallway bath, ideal for use as a pool bathroom, with direct access to the backyard and pool. Additionally, there is a large bedroom that can double as a secondary rec room. Situated among the largest and most prestigious homes in Lemon Heights, this estate boasts mature foliage and a beautifully landscaped garden with a Canary Island date palm and a rose garden. This has been a cherished family home for almost 50 years, hosting five weddings and numerous anniversary, retirement, and milestone birthday parties, accommodating hundreds of guests. It will be a wonderful home for a new family to carry on these great traditions.This property is a must-see—a real gem! It comes with plans for a 1,200 sqft Spanish-style detached ADU. Incredible lot, approximately 3/4 of an acre. Recent sales include 1891 La Cuesta for $4,950,000 and 11541 Heathcliff, sold for $3,925,000.
- Type:
- Single Family
- Sq.Ft.:
- 2,381
- Status:
- Active
- Beds:
- 3
- Lot size:
- 0.48 Acres
- Year built:
- 1964
- Baths:
- 3.00
- MLS#:
- PW24201611
ADDITIONAL INFORMATION
Breathtaking Views and Unmatched Location in Panoramic Heights! Experience the best of Central Orange County living with 180-degree panoramic views that will leave you in awe! Nestled in the exclusive Panoramic Heights Community, this stunning home boasts an expansive almost half-acre lot that offers unparalleled vistas of the Pacific Ocean, twinkling city lights, and even downtown LA. One of the standout features of this property is the adjacent land you own, ensuring that your breathtaking views remain unobstructed for years to come—no new construction can spoil your slice of paradise! Inside, this 3-bedroom, 3-bathroom residence is a blank canvas just waiting for your personal touch. Imagine transforming this space into your dream home, perfectly designed to complement the stunning surroundings. Large Bonus room could be a fourth bedroom. Wake up to incredible sunrises and unwind with captivating sunsets—all from the comfort of your own home. Don’t miss this rare opportunity to own a piece of Orange County paradise! Schedule your private showing today and let your imagination run wild!
$2,799,000
19201 Barrett Lane North Tustin, CA 92705
- Type:
- Single Family
- Sq.Ft.:
- 3,550
- Status:
- Active
- Beds:
- 5
- Lot size:
- 0.48 Acres
- Year built:
- 1966
- Baths:
- 4.00
- MLS#:
- OC24203502
ADDITIONAL INFORMATION
Welcome to this incredible North Tustin home, a 5-bedroom, 3.5-bathroom gem situated on a spacious half-acre lot. The expansive yard offers ample possibilities, including a hardscaped space perfect for a pickleball court, RV parking , and plenty of room for private entertaining. On the main level, you’ll find a bedroom with a full bathroom, living area, and laundry—an ideal setup for a mother-in-law suite or guest accommodations. The newly renovated kitchen and great room feature a stunning large island, perfect for hosting gatherings, along with brand new cabinets and appliances. The home also includes an additional 202 square feet of permitted living space, enhancing the open and inviting layout. Upstairs, four bedrooms and two full baths provide plenty of room for family, guests, or a home office. The property seamlessly integrates indoor and outdoor living, with new updated exterior lighting, a newly installed irrigation system, and a freshly painted exterior. The garage has been restructured, with the entrance relocated to make room for a 2,120 sq. ft. RV pad complete with water and 50 amp connections. Located in one of the best school districts, this home is in what is often referred to as the "Beverly Hills of Orange County," and it comes with no Mello-Roos or HOA fees. This is the perfect family home, offering a blend of modern upgrades, outdoor versatility, and prime location.
$3,395,000
12161 Skyway Drive North Tustin, CA 92705
- Type:
- Single Family
- Sq.Ft.:
- 4,579
- Status:
- Active
- Beds:
- 4
- Lot size:
- 0.37 Acres
- Year built:
- 1961
- Baths:
- 6.00
- MLS#:
- NP24196679
ADDITIONAL INFORMATION
Welcome to your dream retreat! This stunning Ranch-Style home boasts an impressive 4 bedrooms, 3 full baths, & 3 half baths, making it the perfect sanctuary for families & entertaining alike. Nestled on a tranquil cul-de-sac, this property offers both privacy & convenience, ensuring you enjoy the best of both worlds. As you step inside, you’ll be greeted by an expansive open floor plan that seamlessly connects the living room, family room, & a large bonus game room. The layout is designed for easy living and entertaining, with ample natural light flowing through each room. The family room invites cozy gatherings, while the game room provides an ideal space for fun and recreation. Each of the four spacious bedrooms features its own en-suite bath, ensuring comfort and privacy for all. One suite is thoughtfully located on the opposite side of the home, making it perfect for live-in help or as a guest suite. Imagine the convenience of having family or friends close by, yet with their own private space to retreat to. The heart of this home is undoubtedly the kitchen, which flows into the dining areas, perfect for entertaining. Two dedicated laundry rooms enhance the functionality of this home, making chores a breeze and keeping your living spaces tidy. Step outside to discover the expansive flat lot features a large gated pool area, perfect for hot summer days & weekend gatherings. The meticulously landscaped backyard includes a separate grassy yard area, ideal for children & pets to play freely. Enjoy al fresco dining under the covered patio, complete with a built-in BBQ for those summer cookouts. Surrounded by beautiful full-grown trees & lush landscaping, this outdoor space offers a serene escape from the hustle & bustle of everyday life. The tranquility of this setting makes it perfect for morning coffees, afternoon lounging, or evening gatherings with friends. The property features an oversized 3-car garage equipped with built-in storage cabinets & a workbench, providing ample space for all your hobbies & recreational toys. The additional storage space for bikes & gear ensures everything has its place, keeping your home organized & clutter-free. As you approach this stunning home, you'll be welcomed by a beautiful circular driveway framed by mature trees & lush landscaping, creating an inviting ambiance. This remarkable ranch-style home is a rare find, combining spacious living, luxurious amenities, & a breathtaking outdoor oasis.
$3,100,000
11292 Vista Del Lago North Tustin, CA 92705
- Type:
- Single Family
- Sq.Ft.:
- 3,700
- Status:
- Active
- Beds:
- 4
- Lot size:
- 0.32 Acres
- Year built:
- 1977
- Baths:
- 4.00
- MLS#:
- OC24192349
ADDITIONAL INFORMATION
Welcome to your dream home in the prestigious community of Lemon Heights! 11292 Vista Del Lago is a beautiful architecturally designed home. With the classic lines of contemporary architecture, sweeping views, and modern conveniences featured throughout the house, you'll feel right at home. As you enter, you'll be greeted by an open and airy floor plan, featuring high ceilings and abundant natural light. The spacious living room boasts a cozy fireplace, perfect for relaxing evenings, with spectacular views. The gourmet kitchen is a chef's delight, complete with granite countertops, stainless steel appliances, a large island, and ample storage. The master suite is a true retreat, featuring two private balconies with breathtaking views, a spa-like en-suite bathroom with a soaking tub, dual vanities, steam room and a walk-in closet. Two additional generously sized bedrooms and an attached guesthouse provide comfort and flexibility for family and guests. Step outside to your private oasis, where you'll find a beautifully landscaped backyard with a sparkling pool, spa, wood fired pizza oven, and ample patio space for entertaining. The lush greenery and mature trees create a serene and peaceful ambiance, making it feel like paradise in your own backyard. Additional highlights include a two car garage, a dedicated laundry room, and a spacious storage room. Located in a top-rated school district and just minutes from shopping, dining, and entertainment, this home offers the perfect blend of luxury and convenience.
Open House:
Friday, 11/15 12:00-4:00PM
- Type:
- Single Family
- Sq.Ft.:
- 2,487
- Status:
- Active
- Beds:
- 4
- Lot size:
- 0.26 Acres
- Year built:
- 1965
- Baths:
- 3.00
- MLS#:
- PW24152423
ADDITIONAL INFORMATION
WELCOME TO 17901 E SANTA CLARA AVE ,A SINGLE LEVEL HOME, WITH LOTS OF POTENTIAL,ITS LOCATED ON A SPACIOUS CORNET LOT. THIS HOME HAS BEAUTIFUL GREENERY YARD.THIS HOME FEATURES BAY WINDOWS,4 BEDROOMS, 2 FULL BATHS, AND 1 HALF RESTROOM,ATTACHED 2 CAR GARAGE, THE KITCHEN HAS STAINLESS STEEL APPLIANCES,GAS RANGE COOK TOP. CONVENIENTLY LOCATED CLOSE TO SCHOOLS, PARK,SHOPPING CENTERS. MUST SEE
$3,445,000
11042 Gold Star Lane North Tustin, CA 92705
- Type:
- Single Family
- Sq.Ft.:
- 4,259
- Status:
- Active
- Beds:
- 5
- Lot size:
- 0.57 Acres
- Year built:
- 1980
- Baths:
- 5.00
- MLS#:
- PW24195902
ADDITIONAL INFORMATION
Welcome to 11042 Gold Star Lane, a truly rare gem nestled in the heart of Lemon Heights, offering an unparalleled blend of privacy, luxury, craftsmanship, and breathtaking views. Set on one of North Tustin’s most prestigious and rarely available streets, this home is situated in a prime location that elevates its desirability. Not only is this property positioned on a sought-after, serene, culdesac, but it also enjoys close proximity to two of the area’s most beloved outdoor destinations: Bent Tree Park and Peters Canyon Regional Park, making it a sweet-spot for those seeking an active, nature-filled lifestyle. This coveted neighborhood is known for its tranquil atmosphere, natural beauty, and exclusivity, and homes in a location like this rarely come on the market, Additionally, the home sits within the boundaries of the highly sought-after and award-winning Tustin Unified School District, adding to its desirability for families. Step inside this 5-bedroom, 4.5-bathroom home, spanning 4,260 square feet on a sprawling .57-acre lot with spectacular mountain and canyon views from nearly every room. This property is filled with high-end upgrades throughout. The beautifully remodeled gourmet kitchen is a chef’s dream, featuring custom cabinetry with abundant storage, sleek stainless steel appliances, and extensive quartz countertops, butler's panty and center island seating. The dining room mirrors the kitchen’s elegance and includes custom-built-ins. Both the living room and great room feature fireplaces. All main living spaces open to the entertainer’s backyard, blending indoor comfort with outdoor living. Expansive windows and patio doors flood the home with natural light, showcasing stunning hillside views from nearly every corner. The tranquil backyard is designed for al fresco living, featuring a sparkling pool, spa, multiple patios, a fire pit, and a charming “she shed” with running water and electricity. The home’s well-designed floor plan includes a main-floor bedroom with a nearby bath. The luxurious primary suite is a true retreat, with a fireplace and private balcony, along with a freestanding soaking tub, and a separate shower. Three additional bedroom suites, including two connected by a Jack-and-Jill bathroom, complete the upper level. With its perfect blend of luxury, comfort, and natural beauty, this home is truly a rare opportunity to own a home in one of Orange County’s most desirable and seldom-available locations. Don’t miss it
- Type:
- Single Family
- Sq.Ft.:
- 2,568
- Status:
- Active
- Beds:
- 5
- Lot size:
- 0.29 Acres
- Year built:
- 1955
- Baths:
- 2.00
- MLS#:
- OC24182979
ADDITIONAL INFORMATION
Welcome to the picturesque area of North Tustin. This beautiful 1950's style ranch home is set on a sprawling wide-open fenced lot with a sparkling private pool and an amazing amount of space to park up to five vehicles in the driveway. When you enter this remarkable home you will notice the impressive upgrades with the interior featuring a modern farmhouse appearance. Both the exterior and interior is freshly painted, baseboards replaced , luxury vinyl plank flooring throughout the house including the sunroom, and recessed lighting, remodeled bathroom, fans, and all hardware throughout the home replaced. The house has an open floor plan from kitchen to living room, and an enclosed outdoor sunroom. The light and bright open kitchen has an amazing bay window that looks out to a spacious front yard. The double oven, dishwasher, and refrigerator have been replaced within the last six months. The kitchen is a focal point offering an extensive amount of cabinet space and countertops. The remodeled bathroom has a tiled shower with a sliding glass barn door, stand alone tub, new vanity, sconce, granite sink top that extends along the wall to the tub, new vanity. The primary bedroom has sliding glass doors leading out to a private deck that overlooks the pool. In addition to all these upgrades in the main house the hidden gem of this house is the detached 430 square foot permitted studio apartment/guest quarters that features a recently upgraded bathroom, kitchenette and private entrance. This offers someone tons of opportunity looking at a potential for income or a back office. The backyard has all new hardscaping and the pool has a child safety fence. Not only does this home have a two car garage and a large driveway with RV access. There is also approximate 200 square foot separate workshop area available to use. Both the garage and the workshop have epoxy coating on the floors. This home offers a fantastic, highly desirable, central location, it is within walking distance to award winning Foothill High and Hewes Middle School. A true pride of ownership, this single story ranch style home represents the very best in North Tustin living!
$1,775,000
13201 Sussex Place North Tustin, CA 92705
Open House:
Saturday, 11/16 12:30-4:30PM
- Type:
- Single Family
- Sq.Ft.:
- 2,548
- Status:
- Active
- Beds:
- 4
- Lot size:
- 0.23 Acres
- Year built:
- 1957
- Baths:
- 3.00
- MLS#:
- OC24178328
ADDITIONAL INFORMATION
**SEE TO BELIEVE**Home of your Dreams* *This One-of-a-kind* home is completely rebuilt for beauty, comfort, convenience, & enjoyment. No houses or streets behind you but a walking trail. You can appreciate all the thought that went into every inch of this exquisite home. Included are 4 great sized bedrooms & 3 full bathrooms, (TWO Master Bed & Bath) all on a *single-story plan*There is plenty of room for entertaining inside & out as well as room to store recreational play toys on each side of the house. You can park an RV (electrical hookup & sewer dump), a boat, jet skis & other toys. including a shed in the back. The home is wonderfully redesigned with canned lighting, ceiling fans, vaulted ceilings, dual pane windows, replaced doors and jambs, & central air conditioning (all new ductwork, *3* zones air & heating). Woodwork includes beautiful walnut floors & kitchen cabinets giving it a rich look. The kitchen is a dream for any kind of meals with a plethora of features: kitchen flooring is stone back & is complimented by an inside barbeque for family parties, a luxurious 60” Wolf Range with full double ovens, six burners, a 24"griddle & custom fan system for some serious cooking & eating. The kitchen also displays an (island w/a soda fridge, a Sharp microwave), Bosch dishwasher, & a large Subzero Refrigerator/freezer. A Pot/Filler & 2nd Sink w/Disposal. This kitchen has been extended, picture windows bringing in natural lighting, plenty of counter space &cabinet space. This unbelievable home has a spacious dining room that is big enough for a large table to sit your family around. The front bedroom comes with a Murphy Bed so it can also act as an office/guest room. All three Bathrooms are remodeled with custom cabinets and beautiful tile work (travertine & stone). There is a large living room with vaulted ceilings and skylights that open. Enjoy wonderful conversations with friends & family. The sliding windows both open into the back yard where you will find a comfortable patio area with a retractable awning for shade. The inside laundry room has ample space for storage & leads to the garage. Home has a tankless water heater. An XLG family room w/separate fireplace. Conveniently opens into the back yard. This home is a must see, must buy & is a perfect fit for you, your friends, & family. You are surrounded by award winning schools.*Watch the walk-through video* & see the supplemental page for all the upgrades amounting to around $400,000.
$5,500,000
11462 La Vereda Drive North Tustin, CA 92705
- Type:
- Single Family
- Sq.Ft.:
- 5,200
- Status:
- Active
- Beds:
- 5
- Lot size:
- 0.57 Acres
- Year built:
- 1977
- Baths:
- 6.00
- MLS#:
- OC24172947
ADDITIONAL INFORMATION
Elevated high up and surrounded by trees in prestigious Lemon Heights, this luxurious private and gated property boasts over 100 feet of breathtaking views of Catalina, Palos Verdes and coastal cities. This exceptional home has been meticulously remodeled and offers a seamless blend of modern luxury and timeless charm, making it the perfect haven for both relaxation and entertaining. Highlights include European luxury baths and tiles, Italian-designed kitchens and a projector for a home theater experience. Boasting over 5,000 square feet of beautifully designed living space, this home features five generously sized bedrooms and six luxurious bathrooms including a 1 bed and 1 bathroom guest house perfect for multi-generational families. The open floor plan ensures a light-filled, airy atmosphere throughout the interior. Step outside to your personal paradise – the beautifully landscaped backyard offers a sparkling pool and spacious patio ideal for al fresco dining, relaxation, and entertaining. This prestigious property is close to shopping, restaurants, beaches, top rated schools and is an easy commute to most of Orange County.
$1,449,000
11181 Newport Avenue North Tustin, CA 92705
- Type:
- Single Family
- Sq.Ft.:
- 2,345
- Status:
- Active
- Beds:
- 3
- Lot size:
- 0.56 Acres
- Year built:
- 1962
- Baths:
- 2.00
- MLS#:
- NP24174474
ADDITIONAL INFORMATION
Hidden Gem in North Tustin: Spacious Single-Story Home Discover a tranquil oasis in the heart of North Tustin. This charming, approximately 2,345 square foot single-story home offers a serene and private retreat, perfect for those seeking a spacious and comfortable living space. Nestled on a generous over half-acre lot, this home boasts a horse-friendly environment and a private pool and spa. With ample outdoor space, you can enjoy peaceful relaxation or entertain guests in style. The potential for an accessory dwelling unit adds versatility and value to this property. Inside, you'll find a well-designed layout with three bedrooms and two bathrooms. The spacious living areas provide ample room for entertaining, while the bonus room offers additional flexibility for a home office, guest room, or hobby space. A cozy fireplace creates a warm and inviting atmosphere, perfect for relaxing evenings. Located in a highly desirable neighborhood, this home is near excellent schools, including Arroyo Elementary School, Hewes Middle School, and Foothill High School. Enjoy easy access to hiking trails, Disneyland, shopping centers, and other local amenities. Don't miss this opportunity to own a truly special property in North Tustin. Schedule a private tour today to experience the tranquility and charm of this hidden gem.
- Type:
- Single Family
- Sq.Ft.:
- 3,484
- Status:
- Active
- Beds:
- 5
- Lot size:
- 0.34 Acres
- Year built:
- 1969
- Baths:
- 3.00
- MLS#:
- RS24169148
ADDITIONAL INFORMATION
Nestled in the exclusive foothills of North Tustin, this authentic California Spanish Mission Hacienda gem sits on a meticulously landscaped expansive lot, offering breathtaking views of Catalina Island and city lights. Set back from the street for extra privacy, the brand-new grand stone driveway, framed by vibrant flowering shrubs and mature trees, leads to this stunning residence, creating exceptional curb appeal. Lemon trees and lantern sconces warmly welcome you to the grand French doors, adorned with exquisite wood finishes. The first-floor features four convenient downstairs bedrooms, with built-in closets and French doors opening to the front terrace. Both bathrooms on this level have been tastefully remodeled with a blend of rustic wood and modern design elements. Upstairs, the home boasts an open floor plan with French doors leading to an expansive balcony, offering stunning views of Catalina Island and city lights. The entire living space is highlighted by vaulted ceilings with exposed dark wood beams and inviting fireplaces, creating a cozy yet elegant atmosphere. Two spacious living rooms are connected by a custom arched double-door entrance, providing a seamless flow throughout the home. The newly remodeled kitchen features light wood cabinetry, quartz countertops, open shelving, and professional-grade stainless steel appliances. The kitchen effortlessly transitions into a formal dining area, perfect for both everyday living and entertaining. An expansive patio off the kitchen offers a private outdoor dining area overlooking the beautifully landscaped backyard. High-grade Astroturf and mature trees ensure complete privacy in this serene outdoor space. Additional features include a convenient two-car garage and plenty of extra guest parking on the property. Located in the prestigious neighborhood of North Tustin and part of the award-winning Tustin Unified School District, this incredible estate is within walking distance to the highly sought-after Foothill High School, various shopping options, and offers easy freeway access. Don’t miss out on this exceptional opportunity.
$2,348,888
13032 Stanton North Tustin, CA 92705
- Type:
- Single Family
- Sq.Ft.:
- 4,883
- Status:
- Active
- Beds:
- 5
- Lot size:
- 0.23 Acres
- Year built:
- 1989
- Baths:
- 4.00
- MLS#:
- CV24166909
ADDITIONAL INFORMATION
Welcome to your dream luxurious home in North Tustin. This breathtaking 5-bedrooms, 3.5 bathrooms and 3 car garage home. The property was built in 1989, the building size is 4,883 square feet with a lot size of 10,000 square feet. Your front door opens to a grand 2-story foyer with a high ceiling and an elegant shining chandelier making your home look and feel more open and spacious. The large kitchen includes an expansive island for culinary creativity with plenty of cabinet space. The dining area is perfectly situated overlooking the beautiful backyard oasis pool and spa area. Meanwhile the family room has a cozy fireplace and a mini bar overlooking the patio and fire pit area outside. Upstairs consists of all 5 bedrooms. The primary master suite is a private sanctuary, complete with a spa-like ensuite bathroom, costume oversized walk-in closet with a chandelier and island in it. This master bedroom has its own fireplace to set the perfect appeal. Two of the other beautiful bedrooms have a deck. The laundry room has plenty of cabinet space for storage. Step outside to discover your very own oasis pool with a spa. Also, for the cold nights there's a fire pit area to keep the comfort of enjoying your backyard all night long. It also has a great patio space for outdoor dining and entertainment for family, friends or just enjoying moments of serenity. In addition, a built-in BBQ grill and a beautiful flowing pond around the patio area which embraces a meticulous landscape backyard.
$1,800,000
1362 SE Skyline North Tustin, CA 92705
- Type:
- Single Family
- Sq.Ft.:
- 2,426
- Status:
- Active
- Beds:
- 3
- Lot size:
- 0.37 Acres
- Year built:
- 1956
- Baths:
- 3.00
- MLS#:
- PW24159769
ADDITIONAL INFORMATION
This house is one five houses in the immediate area with post and beam construction filled with adobe brick... the bricks are made of the clay earth from the area... the dining room ceiling is clear redwood plank no knots and never painted... The beautiful Ficus tree is in a concrete vault so the roots go downward thus the water lines that have been replaced will not be effected by the roots ...around 1992 the existing garage was expanded to accommodate 6 six cars and a hobby room was added over the new garage space adding approximately 800 sqft. to the existing apx. 2400 sqft. of living space in the main house... the building has electrical, sewer, and plumbing as well as fire sprinklers... there is an oversize turnaround driveway with parking that could accommodate an addition 8 cars... the exterior of the addition was also designed to match the original adobe brick of the house...the house has three fireplaces and an additional sunroom...plus the backyard is a parklike setting with large trees and KOI pond ... there are two patios and a spa ...the large aprx 16,000 sqft lot affords you the room to do any desired add ons ...there are repairs to be made to main house but this property is a diamond in the rough waiting for the right person.
$3,300,000
11291 Cielo Place North Tustin, CA 92705
- Type:
- Single Family
- Sq.Ft.:
- 4,094
- Status:
- Active
- Beds:
- 5
- Lot size:
- 0.42 Acres
- Year built:
- 1969
- Baths:
- 3.00
- MLS#:
- PW24210545
ADDITIONAL INFORMATION
SINGLE LEVEL * POOL * SPORT COURT * CUSTOM DESIGN * LARGE LOT. Welcome to 11291 Cielo Place, fronting on a cul de sac in a quiet neighborhood. This is the first time it has been on the market since being built in 1969. It is uniquely designed to make the most of its stunning premium pie-shaped lot. Included are 4 spacious bedrooms and 3 bathrooms; separate living, dining and family rooms; and a bonus great room designed to sit 30+ people at one table for family gatherings. Walk through the great room and venture up the spiral staircase to the custom designed office with rare Koa wood cabinets, patio and long-distance views from the second story. This architectural gem offers a striking façade that sets the tone for the unique open floor plan inside. Bathed in natural light, the spacious living areas seamlessly flow into one another, which creates an atmosphere perfect for entertaining. The heart of the home features a large one-of-a-kind kitchen with a window-wall overlooking the backyard and pool, Sapele wood cabinets, large island, and ample counter space. It is ideal for hosting gatherings and keeping track of kids playing in the pool. The family room, with its soaring ceilings and large glass doors, provides a perfect connection to the pool for the indoor-outdoor Southern California lifestyle and views of the private backyard oasis. The master bedroom is both large and cozy and includes a custom built-in bed frame and spectacular rosewood highlighted cabinets. Stepping outside is to discover a beautifully landscaped outdoor space, perfect for alfresco dining, socializing under the stars and large gatherings. Continue up 4 steps to find the full basketball/pickleball court, citrus orchard and 63-foot-long greenhouse perfect for vegetables, succulents and orchids. With its unique thoughtful design, connection to the outdoors and an emphasis on family and group activities, this home is an entertainer's dream, combining at home recreational activities in gardens with style, comfort, and a unique sense of tranquility. This home is also just minutes away from the award winnings schools, Arroyo Elementary and Foothill High School. Welcome Home!
$1,690,000
12282 Newport Avenue North Tustin, CA 92705
- Type:
- Single Family
- Sq.Ft.:
- 2,710
- Status:
- Active
- Beds:
- 5
- Lot size:
- 0.18 Acres
- Year built:
- 1960
- Baths:
- 5.00
- MLS#:
- IG24161949
ADDITIONAL INFORMATION
THIS IS THE ONE!! TWO HOMES FOR THE PRICE OF ONE!! Get ready to experience a once-in-a-lifetime opportunity with this FULLY UPGRADED, one-of-a-kind home! Featuring 5 spacious bedrooms and 5 FULL baths (including ADU) this residence is designed for comfort and convenience. Huge open space kitchen with brand new appliances, great back yard with delicious fruit trees. But wait, there is more! This unique property boasts a fully permitted 2-story ADU with its own address (12286 Newport Ave) and private entrance with beautiful open kitchen, living room, laundry room with 2 bedrooms and 2 FULL baths and 2 fireplaces, which makes this home extra cozy. Making it perfect for multi-generational families or a savvy investment opportunity or as a fantastic source of passive income! Forget the days of bathroom line-ups—here, everyone gets their own shower! With every closest beautifully designed, you’ll have ample storage for all your belongings. Nestled in a highly sought-after area, you’ll enjoy top-rated schools, convenient shopping, and extra parking with roundabout driveway and 2 car garage with epoxy flooring with electric charging station for your electric vehicles. This is not just a home; it’s an investment in your future! Don’t miss out on this rare opportunity! Close to 55 and 22 Freeway! Beach is a short 20 minute drive! NO HOA! LOW TAXES! This home is truly the BEST-KEPT-SECRET in town. LET'S MAKE YOUR DREAM HOME A REALITY!! STOP BY THIS HOME!!
$4,250,000
1532 Kensing Lane North Tustin, CA 92705
- Type:
- Single Family
- Sq.Ft.:
- 6,326
- Status:
- Active
- Beds:
- 5
- Lot size:
- 0.6 Acres
- Year built:
- 1993
- Baths:
- 8.00
- MLS#:
- PW24145463
ADDITIONAL INFORMATION
PICKLEBALL ANYONE? One of the lowest price per square foot custom view homes in the North Tustin area. Welcome To 1532 Kensing Lane, An Exquisite Retreat Nestled In The Hills Of North Tustin. Beyond Your Private Gate, This Exceptional Residence Boasts Five Bedrooms, Six Full Baths, & Two Half Baths, Each Bedroom Featuring Its Own Ensuite Bath. The Open Floor Plan Includes A Gym, Theater Room, Wine Room, Guest House, & Breathtaking Views Extending To Catalina Island. Designed For Seamless Living & Entertaining, This One-Of-A-Kind Dream Home Features Dual Primary Suites, Including One On The Main Level. The Remodeled Kitchen Is A Chef's Delight, Showcasing Granite Countertops, Tile Backsplash, Spacious Island With Seating, & Premium Stainless Steel Appliances Such As Separate Full-Size Fridge & Freezer Units, A Six-Burner Gas Stovetop, French Cafe Double-Door Dual Oven, & A Wine/Beverage Fridge. Natural Light Floods The Home Through Two-Story Ceilings In The Living & Dining Areas, Enhanced By Floor-To-Ceiling Windows & Doors That Lead To The Backyard Oasis. The Expansive Primary Suite Offers A Walk-In Closet With Custom Organizers, Captivating Catalina & City Light Views, A Cozy Fireplace, & Balcony Access. The Primary Ensuite Bath Features Dual Vanities, Makeup Vanity, Granite Countertops, A Walk-In Shower, & A Freestanding Clawfoot Tub. Perfect For Outdoor Gatherings, The Entertainer's Backyard Showcases Stone Hardscape, PebbleTec Pool & Spa With A Waterfall Feature, Artificial Turf, Putting Green, Covered Patio With A Fireplace, A BBQ Peninsula, Gazebo, Trex Decking, Fire Pit, & A Sport/Pickleball Court. Additional Amenities Include A Private, Elongated Driveway, A Four-Car Garage With Epoxy Flooring & Built-In Cabinets, Sauna & Steam, & Access To Award-Winning Tustin Schools: Red Hill Elementary, Hewes Middle, And Foothill High. Conveniently Located Near The 241/261 Toll Roads, 5/55/22 Freeways, Tustin Ranch Golf Course & The Tustin/Irvine Marketplace, 1532 Kensing Lane Offers A Rare Opportunity For Luxurious Living In A Prime Location. Don't Miss Your Chance To Call 1532 Kensing Lane Home—Schedule Your Private Showing Today!
$4,495,000
1672 La Loma Drive North Tustin, CA 92705
- Type:
- Single Family
- Sq.Ft.:
- 6,157
- Status:
- Active
- Beds:
- 6
- Lot size:
- 1.1 Acres
- Year built:
- 1949
- Baths:
- 6.00
- MLS#:
- NP24140539
ADDITIONAL INFORMATION
Experience the epitome of luxury, elegance and privacy in this one-of-a-kind, custom-built gated estate, perfectly positioned to capture a sweeping 180-degree view of the city, Pacific Ocean horizon, and Catalina Island. This exceptional property spans 1.1-acre on a flat, all-usable lot, and showcases a main house with an impressive 5,367 square feet of living space including 5-bedroom, 4.5 bath footprint; complemented by an additional 790 square foot 1 bedroom, 1 bath guest house; perfectly enhancing the estate’s expansive layout and outdoor amenities. The exquisite European Whitewash Oak flooring sets the tone for a refined interior. The expansive remodeled kitchen features a large Quartz island with bar seating, white bespoke cabinetry with accent island, and premier appliances, including a built-in refrigerator, freezer, 6-burner stove plus griddle, 4 wall ovens, and a microwave. This culinary haven opens to a convenient breakfast area bathed in sunlight from a large window detail. The living room, with dramatic 20-foot-high ceilings and west-facing windows, captures breathtaking views from Catalina Island to the Palos Verdes Peninsula. Enjoy stunning sunsets from the living room or while lounging by the pool. The family room, with elegant built-ins, a fireplace, and glass doors to the pergola, seamlessly blends indoor and outdoor living. The home lives like a single-level with a spacious main-floor primary suite, featuring a walk-in closet, sitting area, and a spa-like retreat with dual vanities, a soaking tub, and immense walk-in shower. The backyard is a Hawaiian-inspired oasis, highlighted by a saltwater pool with a swim-up grotto, elevated spa, waterfall, and water slide. Lush green grass, dining areas, a built-in BBQ, and mature landscaping create a perfect space for entertaining. Explore the grounds filled with mature palm trees, citrus trees, and vibrant flowers. The expansive lawn is ideal for hosting events, weddings, or parties, while nightly Disney fireworks and 4th of July celebrations from nearby beach communities can be enjoyed from the estate. The elevated orchard boasts lemon, lime, orange, avocado, fig, apple, and peach trees. Located within walking distance to top Tustin schools, Peters Canyon, and local shopping, this architectural masterpiece embodies the best of North Tustin living.
