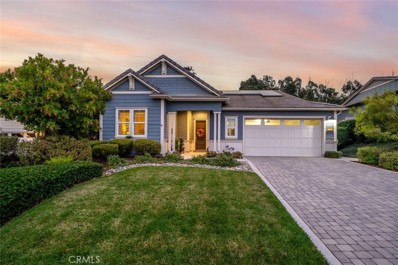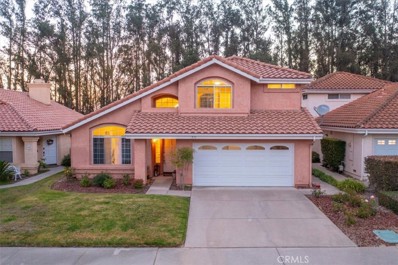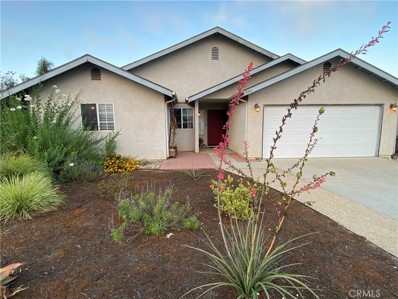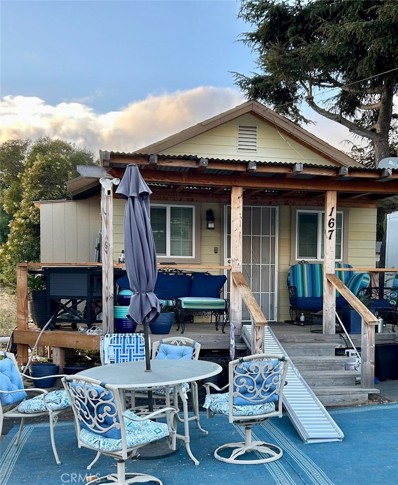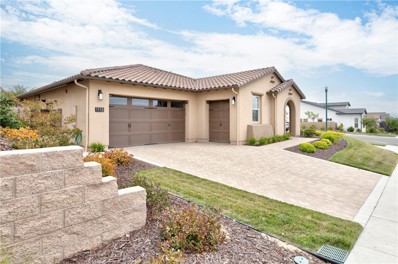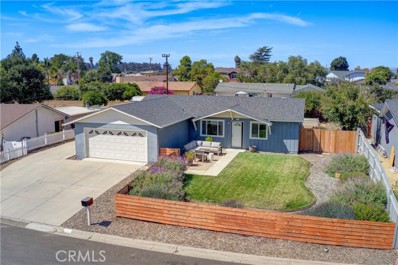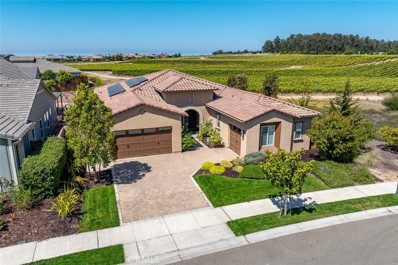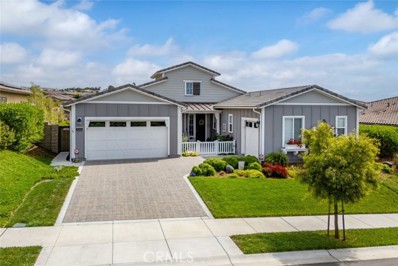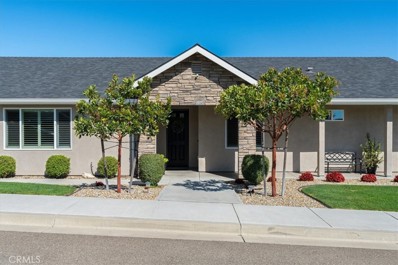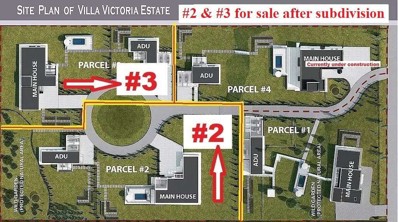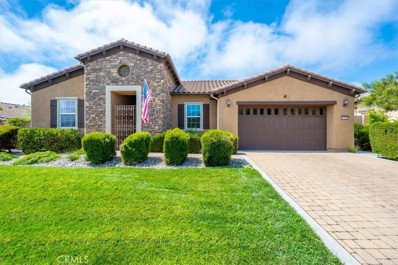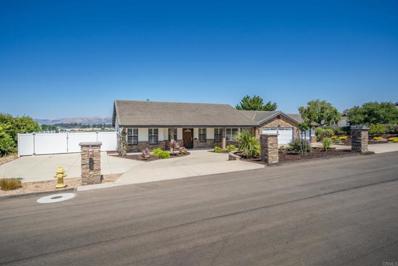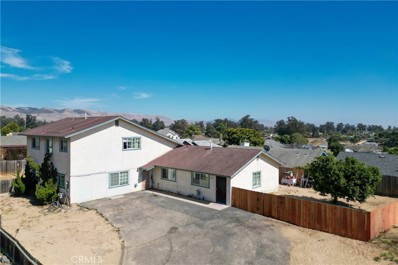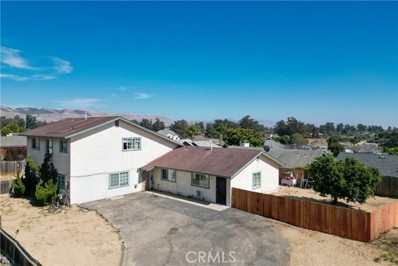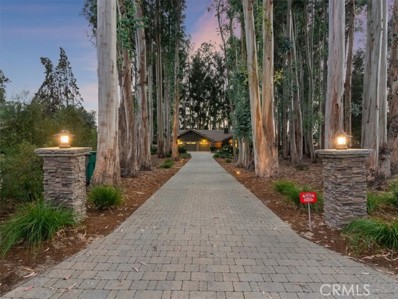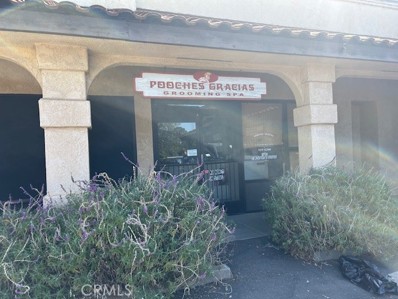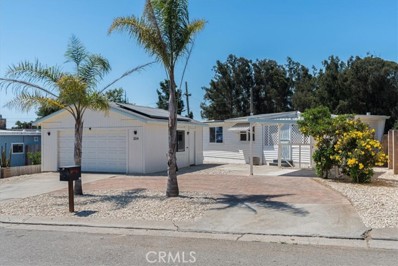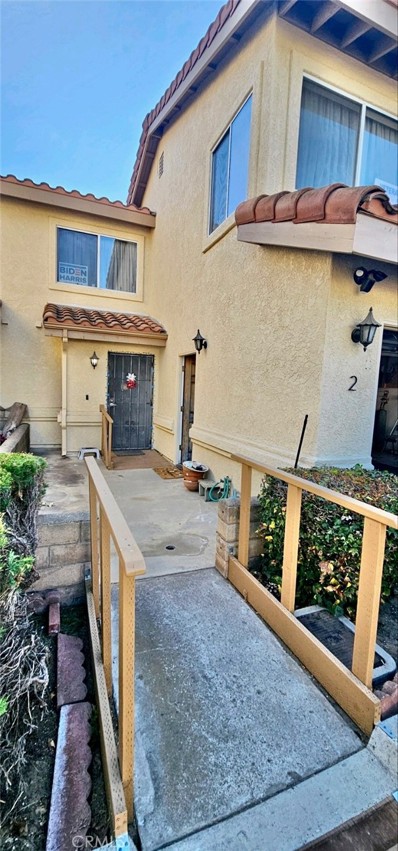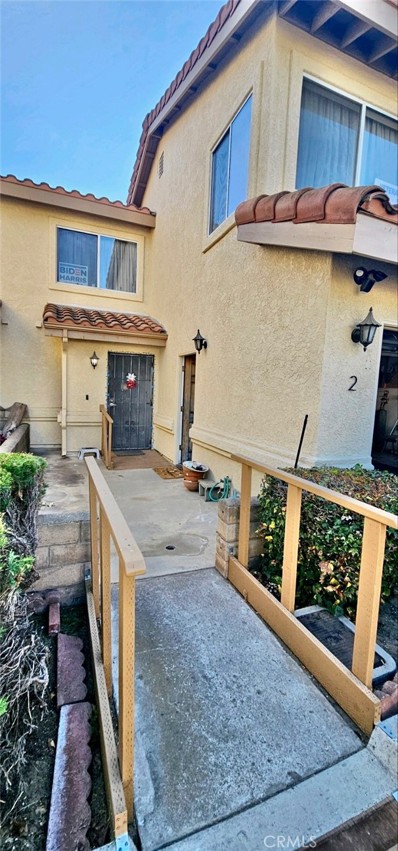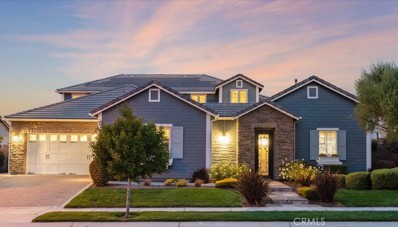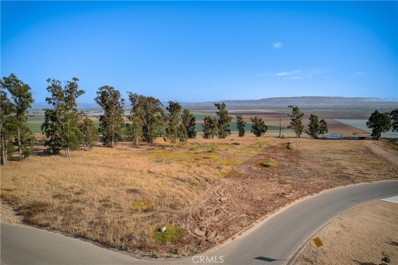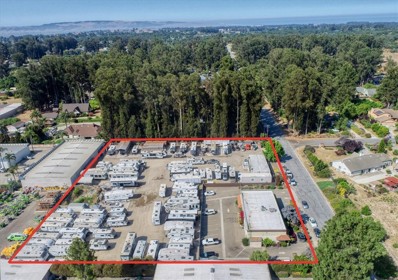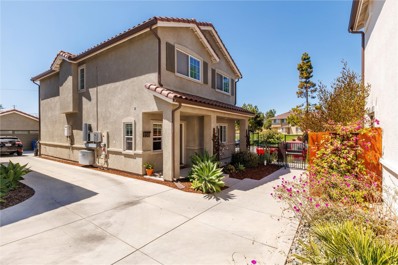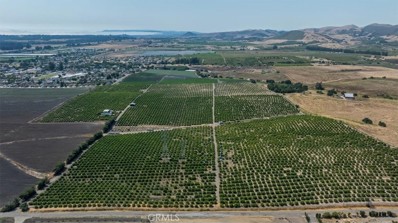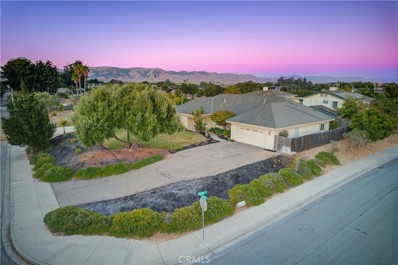Nipomo CA Homes for Rent
$1,100,000
1054 Trail View Place Nipomo, CA 93444
- Type:
- Single Family
- Sq.Ft.:
- 1,591
- Status:
- Active
- Beds:
- 2
- Lot size:
- 0.16 Acres
- Year built:
- 2018
- Baths:
- 2.00
- MLS#:
- PI24195931
ADDITIONAL INFORMATION
Quintessential English cottage full of character and bursting with pride of ownership. The perfect garden escape set against a treelined, greenbelt backdrop. This beautiful "Ojai" model home offers surprisingly spacious living areas and every room is deliberately designed with only the finest finishes. If "home sweet home" is where you want to be, get here quick! This charming home will not last. Special features include hardboard plank siding, quartz counters throughout, professional landscaping, home theater surround sound wired, window treatments, fully outfitted utility room with sink and built-in cabinetry. The open floorplan highlights a designer kitchen with white shaker cabinetry, quartz counters, custom backsplash, stainless steel appliances, butler's pantry and desk area. Generous windows embrace the natural surroundings and brighten the home from every room. Relax in the spacious primary suite offering greenbelt views and a large luxurious bathroom and walk-in closet.
$869,000
571 Woodgreen Way Nipomo, CA 93444
- Type:
- Single Family
- Sq.Ft.:
- 1,867
- Status:
- Active
- Beds:
- 3
- Lot size:
- 0.1 Acres
- Year built:
- 1990
- Baths:
- 3.00
- MLS#:
- PI24194398
ADDITIONAL INFORMATION
Welcome to your dream home! This stunning 3 bedroom, 2.5 bath home has been meticulously remodeled from the installation of beautiful flooring to new bathrooms, solid surface counters and much more! With its modern design and spacious layout this home is perfect for the most discerning buyer. Upon entering, you are greeted by the open-concept living area that is flooded with natural light. Large windows and soaring ceilings create a warm and inviting atmosphere. The heart of the home features a chef's kitchen equipped with new stainless steel appliances, solid surface counter tops, large center island and an abundance of storage. It is ideal for cooking and casual dining. The generously sized primary bedroom is downstairs and offers a private retreat with access to outside patio. The en-suite bathroom has new shower, double sinks and mirrored closet doors which contains a huge custom closet system. You will love unwinding in this serene space! As you ascend to the 2nd story, you will see 2 spacious bedrooms with new carpet as well as a large remodeled bathroom with double sinks, shower/tub and new toilet. Your outdoor oasis is waiting for you with views out to the fairway of the Canyon course and sunsets that will take your breath away. Conveniently located to schools, parks, shopping, dining, two other golf courses and the BEST weather in the county! Owners have paid in full the sewer assessment to complete this perfect package. This is a MUST SEE home! Envision the possibilities of living in this incredible space!
$675,000
895 Jessica Place Nipomo, CA 93444
Open House:
Saturday, 11/16 10:00-2:00PM
- Type:
- Single Family
- Sq.Ft.:
- 1,320
- Status:
- Active
- Beds:
- 3
- Lot size:
- 0.15 Acres
- Year built:
- 1996
- Baths:
- 2.00
- MLS#:
- SC24195353
ADDITIONAL INFORMATION
Clean and Move-in Ready! 895 Jessica Pl is a turnkey, single level home on a great corner lot that features 3 bedrooms, 2 bathrooms and over 1300 square feet of open, flowing space. Located close to markets with quick access to the freeway, this property is well-designed for BBQing and entertaining in the warm evenings of Nipomo on the large sunny courtyard, which features low-maintenance vegetation, a fruiting citrus tree and basketball hoop. The spacious living room features tall ceilings, polished stone tile flooring, and a gas fireplace that provides a nice radiant ambiance. Your large kitchen features an open window to the living room and is complete with all stainless steel appliances, granite countertops and a large dine-in area. The master bedroom features an en suite bathroom with soaker tub, two new vanities and a walk-in closet. Many upgrades include a new A/C unit with mini-splits, and a new water heater. The laundry room connects to the kitchen, and includes the washer and dryer! This home is priced to sell, so call your realtor and schedule a showing today!
$595,000
167 Branch Street Nipomo, CA 93444
- Type:
- Duplex
- Sq.Ft.:
- 1,216
- Status:
- Active
- Beds:
- 3
- Lot size:
- 0.16 Acres
- Year built:
- 1941
- Baths:
- 2.00
- MLS#:
- PI24193516
ADDITIONAL INFORMATION
This property is a duplex currently opened up to 1 unit. We have two kitchens with two full baths. Lots of potential in Old Town Nipomo. Showings by appointment only. PLEASE DO NOT DISTURB TENANTS!
$1,265,000
1115 Aj Lane Nipomo, CA 93444
- Type:
- Single Family
- Sq.Ft.:
- 2,209
- Status:
- Active
- Beds:
- 2
- Lot size:
- 0.23 Acres
- Year built:
- 2021
- Baths:
- 3.00
- MLS#:
- PI24191705
ADDITIONAL INFORMATION
This nearly-new custom "Genova" home is now available for sale. Nestled on a corner lot with only one adjacent neighbor, it offers 2 bedrooms plus a versatile enclosed den, which the owner has outfitted with a sleek frosted glass sliding door, making it a potential third bedroom. The kitchen is a highlight, featuring quartz countertops, high-end appliances, and a spacious island that's ideal for entertaining. Step into the master bedroom, where you'll enjoy picturesque views of the open space behind the home and for added privacy, the windows are equipped with custom remote-controlled shades. The master bath features a relaxing soaking tub, a sleek glass shower, and a spacious vanity area. Don't miss the very large master closet, which includes an upgraded shelving system for optimal organization and storage. The focus on convenience extends to the laundry room, which has been customized with a built-in deep sink and countertop, and an opposing office space with 12 foot countertop, custom cabinets, and built-in desk. This home is rich with amenities and upgrades, including custom window coverings, enhanced lighting, PAID for solar, and an extended patio complemented by beautiful landscaping. And to top it all off, a 2-car garage as well as a versatile storage workshop or golf cart garage.
$665,000
158 Bennett Street Nipomo, CA 93444
- Type:
- Single Family
- Sq.Ft.:
- 1,080
- Status:
- Active
- Beds:
- 3
- Lot size:
- 0.17 Acres
- Year built:
- 1960
- Baths:
- 2.00
- MLS#:
- PI24189123
ADDITIONAL INFORMATION
Back on the Market, no fault of the property. Reports are available through agent. Don't miss your chance on this perfect first home in the adorable Nipomo! 158 West Bennett Street has a large backyard perfect for entertaining and extra space for you or your guests' RV. This incredible 3 bedroom 2 bedroom single family home in a charming neighborhood in East Nipomo. Upon entering the house through the fully fenced-in front yard, you'll be greeted by an open living space that flows naturally into the kitchen. The updated kitchen has granite countertops, ample storage, gas range, double basin sink and an included Samsung refrigerator. The laundry room is located right off the kitchen with above unit cabinetry and includes a Samsung Washer/Dryer. The master bedroom has a remodeled ensuite bathroom with a beautifully tiled shower and custom shelving. The backyard is the entertainer's dream with a covered concrete patio, a relaxing hot tub, large grass area, a decomposed granite hardscape with planter boxes and large pergola to top it all off. You'll also love the 2-car garage, located next to the wide driveway that is perfect for parking trailers or additional vehicles. Centrally located and minutes from all your needs. True pride of ownership is demonstrated with the new roof, freshly tiled and LVP floors as well as the new main electrical panel. Don't miss this opportunity to own this turnkey home!
$1,699,000
1105 Trail View Place Nipomo, CA 93444
- Type:
- Single Family
- Sq.Ft.:
- 2,735
- Status:
- Active
- Beds:
- 3
- Lot size:
- 0.19 Acres
- Year built:
- 2018
- Baths:
- 3.00
- MLS#:
- PI24186482
ADDITIONAL INFORMATION
If you’re looking for a Carmel home with spectacular rolling vineyard views with the latest interior design elements and high-tech wonders, look no further than this 3 bedroom, 2.5 bath, plus den beauty. The upgrades in this delightful 2,735 sq. ft. home are plentiful - gorgeous engineered wood flooring, rich walnut tone Shaker-style cabinetry, modern window coverings (including power shades), beautiful quartz countertops throughout, plus an impressive array of high-tech marvels including a Tesla power wall, EVcharger, and SOLAR. Start in the open-concept kitchen/great room/dining area which surrounds the outdoor entertaining space, lending itself to seamless indoor/outdoor get-togethers. The culinary kitchen features stunning quartz countertops and large island with modern pendant lighting, Shaker-style cabinetry, gas cooktop, double wall ovens, beverage fridge, striking Art Nouveau design tile backsplash, spacious walk-in pantry, GE Profile/Kenmore stainless appliances - it’s a chefs delight! Large parties or small gatherings, this space can handle it - start off with appetizers on the island, serve the main event in the dining room outfitted with a modern drum shaped light fixture, then retire to the great room for a movie on the big screen TV (all spaces offer incredible views) - or take it outside to the covered patio with motorized drop shade and cozy up to the built-in fireplace and drink in the incredible vineyard views and Central Coast sunsets. When family and friends stay over, you’ll have plenty of room - two well-designed bright and sunny bedrooms with a full shared bath. Once your guests are comfortably tucked away, head to the owner’s suite, your personal retreat from the world - a spacious bedroom with spectacular views, and a spa-like master bath with exquisitely tiled shower, Roman tub, dual sinks with vanity, linen storage, and a giant walk-in closet. In addition, there’s a SmartSpace/laundry with Maytag washer/dryer and a built-in desk to take care of business, a powder room and a den/office. Add a 2-car garage and a separate golf cart garage, both with showroom epoxy floors and built-in storage; plus, an upgraded water heater, whole house water filtration, 3rd line recirculating hot water, A/C and SimpliSafe alarm system. You’ll never want to leave this impeccably designed home, but when you do, you’ll enjoy all the amenities Trilogy has to offer.
$1,799,000
1045 Gracie Lane Nipomo, CA 93444
- Type:
- Single Family
- Sq.Ft.:
- 2,758
- Status:
- Active
- Beds:
- 3
- Lot size:
- 0.23 Acres
- Year built:
- 2020
- Baths:
- 3.00
- MLS#:
- PI24186096
ADDITIONAL INFORMATION
Here’s your opportunity to acquire a highly-sought-after Carmel Floor Plan! This better-than-new, beautifully-designed home shows like a model, with all the latest trends placed front and center. The pleasure starts when you walk up to the welcoming gated front porch - you’ll enjoy many hours out front sipping wine while watching the magnificent Central Coast sunsets. Inside, you’ll love the light and airy feel - from the sunlight streaming through the windows to the Scandinavian-style wood flooring throughout - the serene simplicity will instantly make you feel at ease. This contemporary ranch 3 bedroom, 2.5 bath home with over $250,000 in designer upgrades/lot premiums features a spacious great room and lounge complete with surround sound. The gourmet kitchen will bring out the chef in you, featuring GE Profile stainless steel appliances, including a double oven with convection, a 36” gas 5-burner cooktop, and a 48” Monogram built-in refrigerator - all housed in striking white Shaker-style cabinetry, with glossy subway tile backsplash. Top it off with a walk-in pantry, a stunning quartzite eat-at island, dramatic glass pendant lighting, and a spacious dining area surrounded by windows - it’s the kitchen of your dreams and sure to be the hub of your home. Adjacent, is a super-convenient SmartSpace with built-in desk, storage, sink, and laundry - it’s a quiet spot to enjoy a cup of coffee while catching up on email. When you head outside expect to be overjoyed at the super low-maintenance yard - native shrubs surround decomposed granite, pavers, and artificial turf which is visually extended as it backs up to a green belt. There’s a covered patio, built-in gas grill and a cozy gas fire pit where you and your friends will love barbecuing while sipping on cocktails around the fire. When you retire to your master suite, enjoy a spacious bedroom with automated shades and with a simply stunning bath featuring a sleek Roman tub, tiled shower with seamless glass enclosure, dual sinks with vanity, linen storage and a walk-in closet. Your overnight guests will be equally as comfortable with two additional bedrooms, and a shared full bath. Add to this, a powder room with linen storage, a den/office with French door enclosure, solar, and 2-car garage plus a separate garage for a workshop or extra storage. Best of all, this spectacular home is located in Trilogy with Adelina’s Bistro, Sandalwood Spa, golf, tennis, and so much more.
- Type:
- Single Family
- Sq.Ft.:
- 1,779
- Status:
- Active
- Beds:
- 3
- Lot size:
- 0.27 Acres
- Year built:
- 2020
- Baths:
- 2.00
- MLS#:
- SC24186229
ADDITIONAL INFORMATION
Welcome to this stunning 3-bedroom, 2-bath home in Nipomo, built in 2020 and in like-new condition. Nestled on a large corner lot, this property offers an open floor plan that seamlessly connects the living, dining, and kitchen areas, perfect for modern living and entertaining. The contemporary design, combined with the spacious layout makes this home both stylish and functional. Enjoy the comfort and convenience of a nearly new home with all the upgrades and features you desire. The original footprint of this home was intended to be a 4 bedroom, 2.5 bath. Seller chose at the time to convert the 4th bedroom into a workshop and the 1/2 bath into a storage room. One could easily convert the workshop into a bedroom and the storage room into a 1/2 bath all of the plumbing is still in tack. Enjoy the upgraded Luxury vinyl plank flooring, Kitchen Aid appliances, Ringer alarm with 3 motions, plantation shutters, Woven wood shutters, portable generator with panel, water softener and the list goes on. This property offers incredible convenience, with everything you need just a short walk away. Enjoy easy access to restaurants, Starbucks, Vons Grocery Store, CVS, Post Office and shopping-all without ever having to get in your car. Don't miss the opportunity to make this move-in-ready gem your own! Information not verified.
$429,000
750 Sandydale Drive Nipomo, CA 93444
- Type:
- Land
- Sq.Ft.:
- n/a
- Status:
- Active
- Beds:
- n/a
- Lot size:
- 1 Acres
- Baths:
- MLS#:
- FR24180784
- Subdivision:
- Nipomo(340)
ADDITIONAL INFORMATION
We are offering for sale the amazing two parcels of land of 1 ac. each in the gated community Villa Victoria Estates, currently under construction, in the small secluded city Nipomo in the Central Coast area. Great location, strategically situated in the heart of Southern California. Walking distance or 2-3 minutes driving to local Nipomo amenities: large supermarkets Vons and Grocery Outlet; USPS post office; UPS office; Japanese, Thai, Mexican restaurants, as well as famous fast foods; Community Health medical clinic; pharmacies; laboratories etc. 2.5 hours driving to LA, 2 hours driving to Bakersfield, 3.5 hours driving to SF. 1 hour 20 min driving to the elephant seal rookery and Hearst Castle in San Simeon. Wood-Plastic Composite perimeter fence already installed around the entire Villa Victoria Estates development. The owner of land is a California licensed general building contractor with the previous development experience in Ukraine who is currently building a concrete-frame house here for himself (his house under construction is shown in the photos). His house is being built with a very convenient interior recreation area, which includes a sauna and a swim spa (small heated swimming pool with a counter-flow jet system that allows you to swim endlessly). Interested land buyers are welcome to view his exemplary house onsite. There are very few such private residential houses built of solid reinforced concrete in California and none in the area. Installing a swim spa (i.e. a source of humidity) inside the structure is impossible in a traditional wood-frame house but possible in the concrete house. If land buyer wishes, the incombustible, fire-proof, seismic-proof, mold-proof, water-proof concrete-frame house in the same style with the swim-spa inside can be built on his/her land in the Villa Victoria Estates. The price of concrete-frame construction in Villa Victoria Estates will not be higher than the price of building traditional wood-frame houses. The land owner - contractor will be happy to build you an ADU there with the house area of up to 1200 sq.ft. in addition to the main house of unlimited square footage. Tentative Subdivision Map is already approved by the County of San Luis Obispo. Subdivision project is in progress. Completion of land sale transaction is subject to final approval/recording of Subdivision Map by the County. The selling price includes paved driveway, water, electricity, and internet supply to each parcel.
$1,400,000
1726 Louise Lane Nipomo, CA 93444
- Type:
- Single Family
- Sq.Ft.:
- 2,532
- Status:
- Active
- Beds:
- 3
- Lot size:
- 0.2 Acres
- Year built:
- 2015
- Baths:
- 3.00
- MLS#:
- SC24180866
ADDITIONAL INFORMATION
Introducing 1726 Louise Lane, an exquisite coastal retreat in the prestigious Trilogy at Monarch Dunes community in Nipomo, CA. This luxurious single-story home offers a perfect blend of elegance and modern convenience, set against the backdrop of California’s breathtaking Central Coast. Nestled near award-winning golf courses and just moments from the beach, this property embodies the ultimate resort-style living experience. This stunning 3-bedroom, 2.5-bathroom home is situated on a generous 8,600-square-foot lot and boasts an array of high-end upgrades designed to impress even the most discerning buyers. Step inside to discover a sophisticated open floor plan with newly installed Core Luxe rigid vinyl plank flooring that flows seamlessly throughout the living spaces. The gourmet kitchen is a chef’s dream, featuring exquisite Calacatta Manhattan Polar Stone countertops, Italian porcelain backsplash, and state-of-the-art stainless steel appliances, including a Brizo chef’s canopy hood, 5-stage gas cooktop, gas double oven with multi-bake functions, and a built-in Miele coffee maker. Relax in the refined comfort of the master suite, which features plush new carpeting and a spa-like ambiance. The entire home has been transformed with an Old World finish on walls and ceilings, complemented by fresh paint and modern LED lighting throughout. Enjoy the benefits of whole-house air purification by Aqua Sana, ensuring a healthy and pristine living environment. Step outside to a meticulously landscaped oasis with custom stamped concrete, new stacked planter walls, mature plants, and an outdoor cold shower—perfect for rinsing off after a day at the beach or a round of golf. The outdoor kitchen is a masterpiece of design, complete with a 38" Kenmore BBQ, granite countertops, Italian stone accents, and a trellis patio cover with ambient lighting, making it ideal for entertaining under the stars. Living in Trilogy at Monarch Dunes means access to unparalleled community amenities, including the Monarch Club with its resort pool, full-service Sandalwood Spa, Adelina’s Bistro featuring locally sourced cuisine, and a host of social activities and events that create a vibrant, connected lifestyle. With two championship golf courses designed by Damian Pascuzzo and Steve Pate, plus proximity to hiking, mountain biking, and the stunning natural beauty of the Central Coast, every day feels like a vacation
$1,179,900
570 Calle Cielo Nipomo, CA 93444
- Type:
- Single Family
- Sq.Ft.:
- 2,053
- Status:
- Active
- Beds:
- 3
- Lot size:
- 2 Acres
- Year built:
- 1997
- Baths:
- 3.00
- MLS#:
- NDP2407754
ADDITIONAL INFORMATION
Nestled in the serene beauty of Nipomo, welcome to 570 Calle Cielo. A 3 bed, 2.5 bath, 2,052 Sq Ft, 3-car garage air-conditioned home on a sprawling TWO ACRE PARCEL, offering panoramic Nipomo Valley views from your covered patio. The property boasts a range of modern & upgraded conveniences. Inside you will find plenty of natural light, a freshly painted interior, a wood/gas fireplace, recessed LED lighting, new light fixtures, and low voltage (CAT6) wiring throughout with a central data panel, along with a pre-wired AV hub in the living room. The kitchen boasts new fixtures, including a reverse osmosis water system, solid maple cabinets with pull-outs, updated quartz counters, tile backsplash and a butcher block island. Some additional interior upgrades include solid Maple window sills, solid wood Plantation Shutters, Walk-in closet system in primary bedroom, French doors off the master bedroom, large soaking tub in Master bath with separate shower. Outside, the front has recently undergone an extensive remodel with landscaping, drip tube watering system, and updated stone work. RV parking with hookups (50 AMP and drain), with a reinforced gate, and hot tub pre-wiring. Enjoy your own budding citrus orchard that includes a Lisbon lemon tree, a Meyer lemon tree, a lime tree, two mandarin trees, and a Cara Cara orange tree! Water is provided by Community well from Golden state water, not NCSD. Built in ground safe in the garage. This property is also eligible for an ADU and SLO County has a selection of pre-approved plans!
$799,000
Robert Court Nipomo, CA 93444
- Type:
- Duplex
- Sq.Ft.:
- 2,325
- Status:
- Active
- Beds:
- n/a
- Lot size:
- 0.23 Acres
- Year built:
- 1981
- Baths:
- MLS#:
- SC24194564
- Subdivision:
- Nipomo(340)
ADDITIONAL INFORMATION
Nestled in a quiet cul-de-sac, 509 & 513 Robert Ct offer an exceptional opportunity for investors or those looking for flexible living arrangements. Situated on a generous 10,041 sq. ft. lot, these two distinct units provide versatility and income potential. 509 Robert Ct is a charming single-level unit, featuring two bedrooms and one bathroom. The living room opens into a cozy dining area, with ?the kitchen just steps away, perfect for everyday convenience and easy living. Its spacious, fully fenced yard provides ample outdoor space for relaxation or gardening. Next door, 513 Robert Ct impresses with its two-story layout, offering four bedrooms and two bathrooms. On the main level you’ll find a welcoming living room, dining area, and a functional kitchen, along with two bedrooms, one bath, and a laundry room for added practicality. The upper level boasts a large family room complete with a wet bar, plus two additional bedrooms and a second bath. This unit also has its own private yard, fully enclosed for privacy and outdoor enjoyment. Located in close proximity to local amenities, shopping, and dining, and just a short drive from stunning beaches and world-class wineries, this property offers both convenience and tranquility. Whether you're seeking an investment property with great rental potential or a versatile living space for a multi-generational family, 509 & 513 Robert Ct could be the perfect fit. Plus, the large lot provides room for possible future expansion, making this a unique opportunity not to be missed.
$799,000
Robert Court Nipomo, CA 93444
- Type:
- Duplex
- Sq.Ft.:
- 2,325
- Status:
- Active
- Beds:
- 6
- Lot size:
- 0.23 Acres
- Year built:
- 1981
- Baths:
- 3.00
- MLS#:
- SC24171342
ADDITIONAL INFORMATION
Nestled in a quiet cul-de-sac, 509 & 513 Robert Ct offer an exceptional opportunity for investors or those looking for flexible living arrangements. Situated on a generous 10,041 sq. ft. lot, these two distinct units provide versatility and income potential. 509 Robert Ct is a charming single-level unit, featuring two bedrooms and one bathroom. The living room opens into a cozy dining area, with the kitchen just steps away, perfect for everyday convenience and easy living. Its spacious, fully fenced yard provides ample outdoor space for relaxation or gardening. Next door, 513 Robert Ct impresses with its two-story layout, offering four bedrooms and two bathrooms. On the main level you’ll find a welcoming living room, dining area, and a functional kitchen, along with two bedrooms, one bath, and a laundry room for added practicality. The upper level boasts a large family room complete with a wet bar, plus two additional bedrooms and a second bath. This unit also has its own private yard, fully enclosed for privacy and outdoor enjoyment. Located in close proximity to local amenities, shopping, and dining, and just a short drive from stunning beaches and world-class wineries, this property offers both convenience and tranquility. Whether you're seeking an investment property with great rental potential or a versatile living space for a multi-generational family, 509 & 513 Robert Ct could be the perfect fit. Plus, the large lot provides room for possible future expansion, making this a unique opportunity not to be missed.
$1,550,000
534 Briarwood Lane Nipomo, CA 93444
- Type:
- Single Family
- Sq.Ft.:
- 2,207
- Status:
- Active
- Beds:
- 3
- Lot size:
- 1 Acres
- Year built:
- 1987
- Baths:
- 2.00
- MLS#:
- PI24167394
ADDITIONAL INFORMATION
Welcome to 534 Briarwood Lane, an extraordinary residence on the Central Coast. Nestled at the end of a tranquil cul-de-sac, this 2,207-square-foot home blends timeless elegance with modern sophistication. Upon arrival, a custom paver driveway, lined with towering trees and stately stone pillars, leads to a bespoke knotty oak front door. The meticulously landscaped grounds, featuring mature trees, landscape lighting, and a charming fountain, create a serene environment. The exterior showcases a harmonious combination of wood and brick, with top-tier features such as a Kohler full-house generator, comprehensive irrigation, and a Logic Plus outdoor lighting system. The backyard is an entertainer's paradise with a custom paver patio, built-in grill, bubbling fountain, and a fire pit surrounded by custom seat walls. Additional amenities include an RV garage/shop with full power, a covered carport, and a nine-camera security system. Inside, oak wood floors, hand-textured walls, and custom window coverings enhance every room. The formal living room, with its soaring ceilings and exposed wood beams, sets a distinguished tone. The gourmet kitchen boasts Red Fossil marble countertops and a Thermador 6-burner gas range, perfect for culinary delights. The master suite offers luxury with oak flooring, a custom walk-in closet, and a sumptuous bathroom featuring a heated floor and Calacatta marble countertops. Do not let this spectacular opportunity pass you by. Call your favorite agent today!
- Type:
- Business Opportunities
- Sq.Ft.:
- n/a
- Status:
- Active
- Beds:
- n/a
- Baths:
- MLS#:
- PI24162670
ADDITIONAL INFORMATION
Walk-in and takeover this established dog grooming business in the heart of Nipomo! All you need to do is bring your shears... business comes with 2 wash stations, 2 stand dryers, 2 grooming tables, 3 force dryers, 9 cages, and product. Take over and expand this business and take advantage of the low rent! Owner is retiring because of health issues.
$425,000
304 Mercury Drive Nipomo, CA 93444
- Type:
- Mobile Home
- Sq.Ft.:
- 960
- Status:
- Active
- Beds:
- 3
- Lot size:
- 0.14 Acres
- Year built:
- 1963
- Baths:
- 1.00
- MLS#:
- SC24154153
ADDITIONAL INFORMATION
Own a slice of the Central Coast for less with this recently renovated manufactured home with solar panels on a spacious 6,000 sf lot with detached 2-car garage and fenced backyard overlooking a meadow and eucalyptus grove. Fully owned land with no space rent/no HOA dues! Located just 10+/- miles to the ocean with the beloved 17-mile stretch of beach and dunes between Pismo Beach and Oceano. The home offers 3 bedrooms, new kitchen Quartz counters and sink, newly painted cabinets, new stove, renovated bathroom, separate indoor laundry room and enclosed front porch for enjoying the cool coastal evenings. New flooring, drywall and interior paint throughout. Plenty of off-street parking between the 2-car garage, detached carport and circular driveway with newly installed pavers. Check with SLO County about the potential of converting the detached garage to an ADU/guest house for maximum usability of this spacious lot. Enjoy PG&E savings from the solar panels and a low approx $70/mo solar lease. The Galaxy Park neighborhood offers great proximity to shops, restaurants, schools, Nipomo Regional Park and Hwy 101.
- Type:
- Condo
- Sq.Ft.:
- 1,358
- Status:
- Active
- Beds:
- 3
- Lot size:
- 0.03 Acres
- Year built:
- 1992
- Baths:
- 3.00
- MLS#:
- CRMB24155808
ADDITIONAL INFORMATION
****PRICE CORRECTION****SELLER MOTIVATED****Welcome to 450 Avenida de Socios Unit 2 in the Villa De Socios Development in the beautiful city of Nipomo. This Home features 3 bedrooms and 2 1/2 bathrooms. The ground level front door opens up to a large living room with an inviting Gas Fireplace. The dining area is just off the kitchen with a large patio door entrance to the patio that allows for BBQ'ing and relaxing. There is half bath conveniently located on the first floor as well. The second floor features 3 bedrooms and 2 full bathrooms including a master bedroom. The Laundry closet is quite large and has plenty of potential to add storage components. This home is very clean and turnkey ready. Seller is very conscientious and is making small repairs to make this home ready for its new owners. This home is spacious and includes a larger than average 2 car attached garage. Priced competitively in a market with limited inventory, this home is a perfect fit. Come take a look during this weekend's open house. Buyers please be aware that Kitchen, Living room, Dining room and bathroom floors have temporary floor coverings of carpeted squares and rubber mats installed to give the occupants more traction. These will be removed to reveal Tile and Laminate flooring.
- Type:
- Condo
- Sq.Ft.:
- 1,358
- Status:
- Active
- Beds:
- 3
- Lot size:
- 0.03 Acres
- Year built:
- 1992
- Baths:
- 3.00
- MLS#:
- MB24155808
ADDITIONAL INFORMATION
****PRICE CORRECTION****SELLER MOTIVATED****Welcome to 450 Avenida de Socios Unit 2 in the Villa De Socios Development in the beautiful city of Nipomo. This Home features 3 bedrooms and 2 1/2 bathrooms. The ground level front door opens up to a large living room with an inviting Gas Fireplace. The dining area is just off the kitchen with a large patio door entrance to the patio that allows for BBQ'ing and relaxing. There is half bath conveniently located on the first floor as well. The second floor features 3 bedrooms and 2 full bathrooms including a master bedroom. The Laundry closet is quite large and has plenty of potential to add storage components. This home is very clean and turnkey ready. Seller is very conscientious and is making small repairs to make this home ready for its new owners. This home is spacious and includes a larger than average 2 car attached garage. Priced competitively in a market with limited inventory, this home is a perfect fit. Come take a look during this weekend's open house. Buyers please be aware that Kitchen, Living room, Dining room and bathroom floors have temporary floor coverings of carpeted squares and rubber mats installed to give the occupants more traction. These will be removed to reveal Tile and Laminate flooring.
$1,989,500
1778 Kyle Court Nipomo, CA 93444
Open House:
Saturday, 11/16 12:00-2:30PM
- Type:
- Single Family
- Sq.Ft.:
- 3,724
- Status:
- Active
- Beds:
- 3
- Lot size:
- 0.22 Acres
- Year built:
- 2009
- Baths:
- 4.00
- MLS#:
- PI24153494
ADDITIONAL INFORMATION
Indulge your senses as you pass through the charming courtyard entry and embrace the comfort and sophistication of this highly upgraded Trilogy Resort Estate home. The refined Interior Design Blends Comfortable Living Spaces with Outdoor Living through Large Walls of Windows and French Doors that open directly to sunny and shaded patios ideal for entertaining. An Ideal 3,724 SF. Floor Plan offering impressive main-floor living. The Primary suite, Living Rm, Kitchen, Family Rm, Den, and a Guest bedroom are all located on the main floor giving the livability of a one-story home. Additional Bdrm and bonus/media room upstairs. This home has over $500,000 in luxurious upgrades and offers the best of the Central Coast with sweeping views of the golf course and hills. Living & Entertaining Spaces are integrated with a masterfully designed landscape featuring a captivating winding river with waterfall and a new outdoor kitchen Ideal for Alfresco Dining on the 900 Sq.Ft covered deck. An extensive list of built-ins & features creates this incredible value! Special features include Owned Solar equipment, Owned Solar Back-up battery, Newly remodeled guest bathroom, New Exterior paint, Courtyard with custom iron door, Outdoor Living Spaces with metal patio covers, Trex decking, overhead heaters & new BBQ kitchen with smoker, Hardwood floors, fireplace, Office with Built-in Cabinetry, Upgraded kitchen & baths, and sumptuous primary suite offering 2 extra-large walk-in closets and sitting area, 3 car garage and washer and dryer???????????????????????????????????????? included.
- Type:
- Land
- Sq.Ft.:
- n/a
- Status:
- Active
- Beds:
- n/a
- Lot size:
- 4.38 Acres
- Baths:
- MLS#:
- PI24152542
- Subdivision:
- Nipomo(340)
ADDITIONAL INFORMATION
Discover your slice of paradise at 1785 Scenic View Way, Nipomo, CA. This 4.38-acre property boasts breathtaking valley views that extend as far as the eye can see. Set in a serene, tree-lined neighborhood, it offers the ideal canvas for creating your dream home. With a total lot size of 200,376 square feet, this tranquil haven presents an unmatched opportunity for peaceful living amidst nature's beauty.
$2,400,000
525 Sandydale Drive Nipomo, CA 93444
- Type:
- Industrial
- Sq.Ft.:
- 3,200
- Status:
- Active
- Beds:
- n/a
- Lot size:
- 2.3 Acres
- Year built:
- 1977
- Baths:
- MLS#:
- CRPI24148862
ADDITIONAL INFORMATION
High return NNN leased investment for sale. Two long term tenants: Trailer Hitch RV and Nipomo Dog and Cat Hospital. The offering consists of two parcels. Each parcel is 1.15 acres. The veterinary clinic has a 3,200 square foot building. The RV repair parcel has two prefabricated trailers used as office and employee break rooms that are leased by the tenant. Great location, close to the proposed Dana Reserve Project.
$735,000
236 Scarlett Circle Nipomo, CA 93444
- Type:
- Single Family
- Sq.Ft.:
- 1,930
- Status:
- Active
- Beds:
- 5
- Lot size:
- 0.12 Acres
- Year built:
- 2020
- Baths:
- 3.00
- MLS#:
- PI24148157
ADDITIONAL INFORMATION
Built in 2020, This Stunning Nipomo home is located on a premium lot in one of Nipomo's newest developments. Features include: 5 Bedrooms, 3 Full Baths, indoor laundry room and a detached 2 car garage. Enjoy gathering in this Open Concept Kitchen that features plenty of cabinetry, stainless steel appliances and granite counter tops. Refrigerator and washer & dryer included! There is a full bath and Bedroom/Office/Den on the lower level with 4 additional rooms and laundry room upstairs! The perfectly sized master suite comes complete with a spa like bathroom with dual sinks, walk in shower and soaking tub! Solar Electricity Panels (Buyer to assume lease to own) with complete battery back up system. Never run out of hot water with a Rinnai tankless water heater, and a home fire sprinkler system. Also wired for EV car charging. This home has it all! Private, stone patio area with beautiful foliage. End unit offers openness and access to extra on street parking. Close to shopping, access to 101 Freeway, 15 minutes to the Pacific Ocean.
$4,150,000
215 Rancho Road Nipomo, CA 93444
- Type:
- Land
- Sq.Ft.:
- n/a
- Status:
- Active
- Beds:
- n/a
- Lot size:
- 71.78 Acres
- Baths:
- MLS#:
- SC24155457
- Subdivision:
- Nipomo(340)
ADDITIONAL INFORMATION
We are pleased to offer the opportunity to purchase a unique 72 acre lemon ranch at 215 Rancho Rd. in Nipomo, California. This professionally managed ranch also offers the opportunity for future estate development surrounded by orchard in the heart of Mediterranean climes of the Central Coast.
$1,050,000
290 Daffodil Avenue Nipomo, CA 93444
- Type:
- Single Family
- Sq.Ft.:
- 2,890
- Status:
- Active
- Beds:
- 5
- Lot size:
- 0.45 Acres
- Year built:
- 1973
- Baths:
- 3.00
- MLS#:
- SC24140579
ADDITIONAL INFORMATION
Looking for a turnkey spacious home in the charming town of Nipomo? Look no further! This expansive 5 bedroom, 3 bathroom residence is truly one-of-a-kind. Located on a large corner lot in a quiet neighborhood, it's just a short stroll to Nipomo Regional Park for endless outdoor activities. Inside, new vinyl plank flooring spans the downstairs, giving the home a modern feel. The main floor features a generous living room with a cozy fireplace and an additional sunlit living space off the front entrance, perfect as a dining room or extra living area. The master bedroom, complete with an en-suite bathroom, is located on the main floor. The master bathroom serves as a true retreat, featuring a luxurious soaking tub and a dual vanity sink. Additionally, there are two more bedrooms and a full bathroom on the main floor. Upstairs, you will find two additional bedrooms and a third bathroom. Outside, a paved driveway leads to a spacious two-car garage, and an additional separate paved driveway leads to gated RV parking. The expansive backyard is perfect for large gatherings, offering plenty of room for play, pets, and entertaining. Whether hosting a barbecue or enjoying a sunny afternoon, this backyard is ideal for making memories. You can even check with the city about ADU potential! This home is ideal for those looking for a quiet place to call home with plenty of room for all their toys and hobbies. Don't miss the opportunity to make this incredible property your own. Schedule a viewing today and discover the perfect place to call home in beautiful Nipomo!

Nipomo Real Estate
The median home value in Nipomo, CA is $839,500. This is higher than the county median home value of $812,000. The national median home value is $338,100. The average price of homes sold in Nipomo, CA is $839,500. Approximately 63.56% of Nipomo homes are owned, compared to 30% rented, while 6.44% are vacant. Nipomo real estate listings include condos, townhomes, and single family homes for sale. Commercial properties are also available. If you see a property you’re interested in, contact a Nipomo real estate agent to arrange a tour today!
Nipomo, California has a population of 18,440. Nipomo is more family-centric than the surrounding county with 32.36% of the households containing married families with children. The county average for households married with children is 26.98%.
The median household income in Nipomo, California is $88,525. The median household income for the surrounding county is $82,514 compared to the national median of $69,021. The median age of people living in Nipomo is 37.5 years.
Nipomo Weather
The average high temperature in July is 76.7 degrees, with an average low temperature in January of 39.2 degrees. The average rainfall is approximately 16.9 inches per year, with 0 inches of snow per year.
