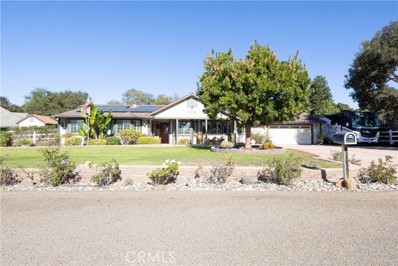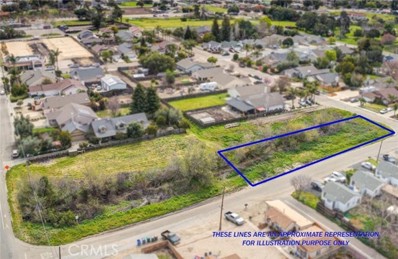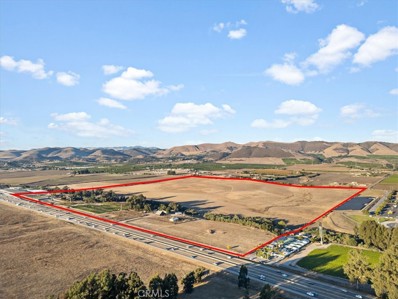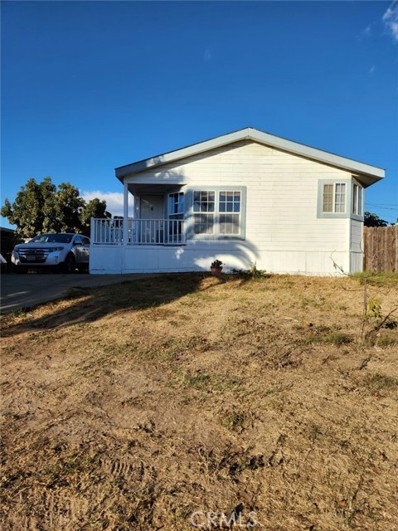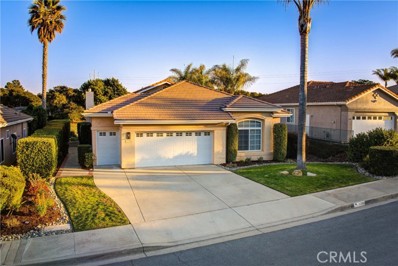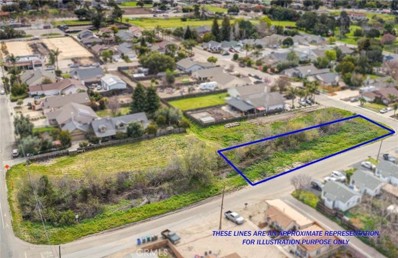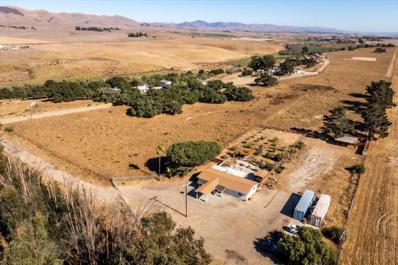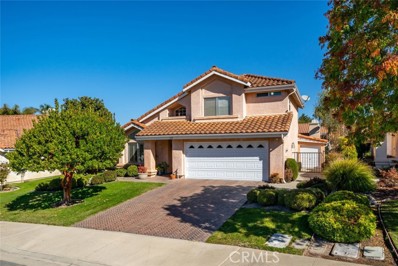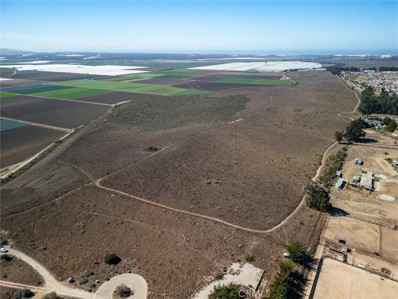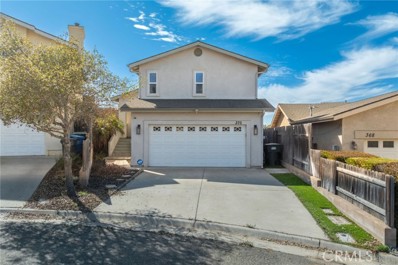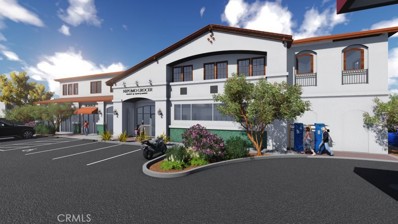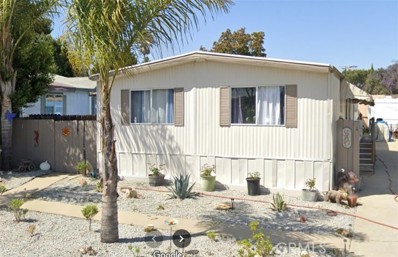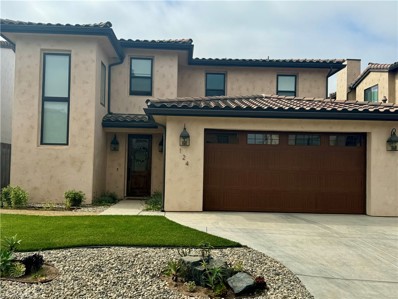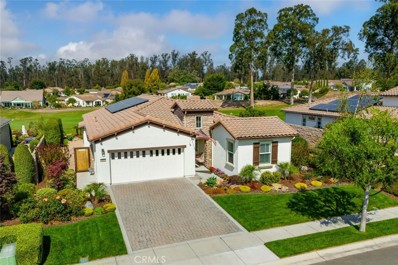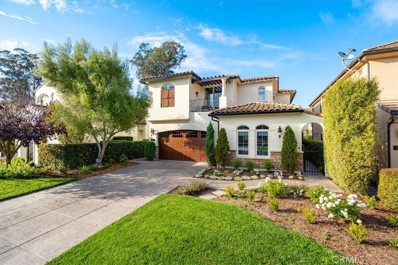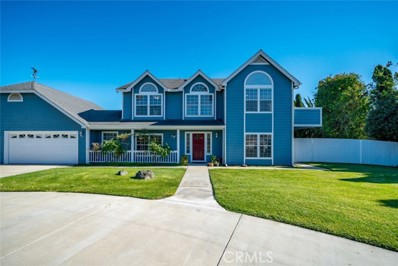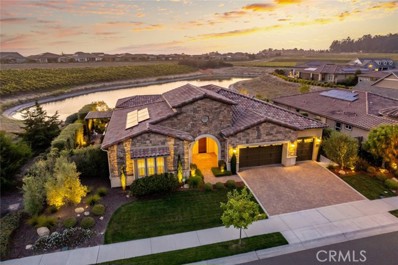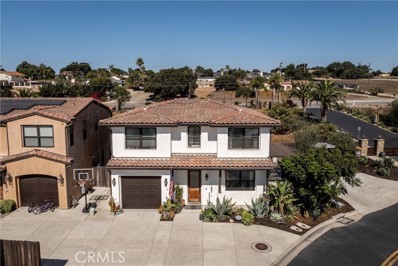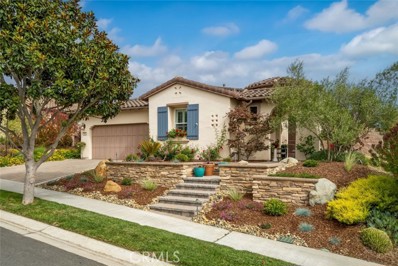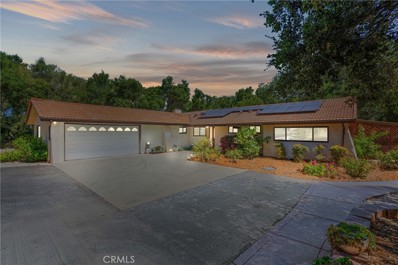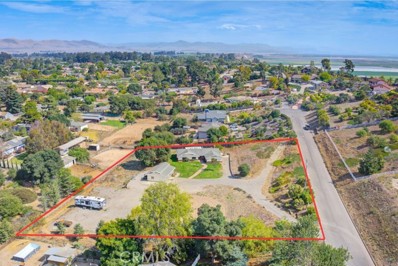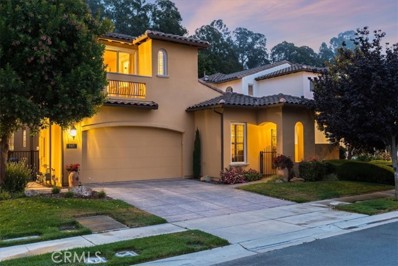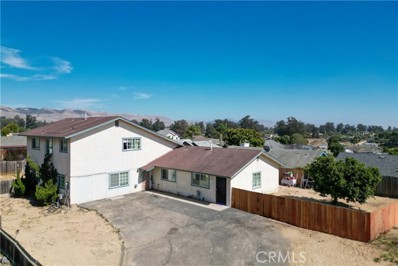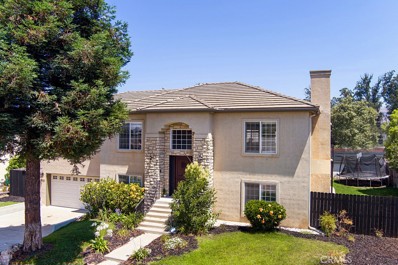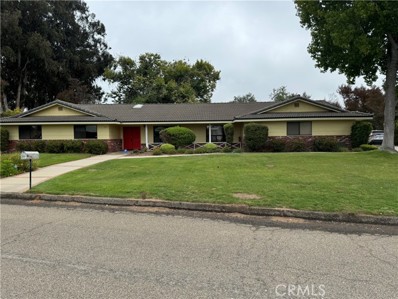Nipomo CA Homes for Rent
The median home value in Nipomo, CA is $839,500.
This is
higher than
the county median home value of $812,000.
The national median home value is $338,100.
The average price of homes sold in Nipomo, CA is $839,500.
Approximately 63.56% of Nipomo homes are owned,
compared to 30% rented, while
6.44% are vacant.
Nipomo real estate listings include condos, townhomes, and single family homes for sale.
Commercial properties are also available.
If you see a property you’re interested in, contact a Nipomo real estate agent to arrange a tour today!
$1,225,000
510 Sandra Court Nipomo, CA 93444
- Type:
- Single Family
- Sq.Ft.:
- 2,333
- Status:
- Active
- Beds:
- 3
- Lot size:
- 0.79 Acres
- Year built:
- 1990
- Baths:
- 3.00
- MLS#:
- PI24227369
ADDITIONAL INFORMATION
This just might be your FOREVER home! All the creature comforts for YOU in this 3bd 3ba clean and mostly updated home on .79 acre with No HOA! Kitchen and 2 bathrooms upgraded with granite, large butcher block island in the kitchen, 3/4" engineered wood and cork flooring, tall gorgeous ceilings in the large LR that also has a high efficiency wood stove. The laundry is indoors and includes washer and dryer. Home has 3 bay windows and 2 sun tunnels letting the light in. The primary BR has California Closet walk in, 3 head walk in shower, jacuzzi tub, and a door out the back to the nice 5 year old jacuzzi that is included. The garage is an extra long 2 car garage, with built ins, built in bar, moveable bar, includes mini fridge and wine fridge. WAIT UNTIL YOU SEE THE PRIVATE BACKYARD!!! A most excellent fully landscaped entertaining space that has over 100 year old oak trees, gazebo, 3 outside storage buildings, 12 system irrigation,15 fruit trees, grapevines, many electrical outlets, 900 sq ft concrete patio, 900 sq ft garden, 900 sq ft chicken coop with a chicken run. There is RV parking with 50 amps, a 9 car driveway, and fully owned 18 solar panels. Home has AC to keep you cool during warm summers and falls, and includes a water softener. This home might just be the best thing you've seen yet!
$80,000
N Burton Street Nipomo, CA 93444
- Type:
- Land
- Sq.Ft.:
- n/a
- Status:
- Active
- Beds:
- n/a
- Lot size:
- 0.26 Acres
- Baths:
- MLS#:
- CRPI24229569
ADDITIONAL INFORMATION
Discover an exceptional certified lot in the heart of Nipomo, CA, ready for your dream home! With potential to add an ADU, this property offers incredible flexibility—perfect for personal use or investment. Nestled in one of the Central Coast’s most desirable areas, Nipomo is celebrated for its warm community and ideal location, just moments away from premier wineries, stunning beaches, and the renowned Jocko’s Steakhouse. Don’t miss this opportunity to build your future in a coveted destination known for its natural beauty and coastal charm!
$2,700,000
590 Oakglen Avenue Nipomo, CA 93444
- Type:
- Land
- Sq.Ft.:
- n/a
- Status:
- Active
- Beds:
- n/a
- Lot size:
- 160.78 Acres
- Baths:
- MLS#:
- SC24228674
- Subdivision:
- Nipomo(340)
ADDITIONAL INFORMATION
Incredible opportunity to own over 160 acres in a prime location next to and north of Nipomo High School! Property is zoned Agricultural and spans from Hwy 101 to N Thompson Ave. Portions of the property are currently leased to a nursery and for cattle grazing. The property is fenced and cross fenced and there is a creek that runs through the land. An old wooden barn, storage sheds, outbuildings, a concrete dairy building, and an old house, originally built in 1900, are also located on the property. There are gorgeous views from the old home and along the "bench of the property", which look out toward the hills to the east. A huge portion of the land is flat to gently rolling. The land is not under a conservation contract and may have some future development potential. Buyer to verify with the county any current or potential uses for the property.
$620,000
423 Neptune Drive Nipomo, CA 93444
- Type:
- Mobile Home
- Sq.Ft.:
- 1,500
- Status:
- Active
- Beds:
- 3
- Lot size:
- 0.14 Acres
- Year built:
- 2001
- Baths:
- 2.00
- MLS#:
- PI24228851
ADDITIONAL INFORMATION
Welcome to this spacious manufactured home where you own the land as well . As you come up to the home you enter a very spacious living room that is perfect for entertaining gatherings. It leads you to the kitchen where you will find ample cabinets to store your favorite dishes and has plenty of room for all your pantry needs . The kitchen allows room for cooking, baking and enjoying that hot cup of coffee or tea each morning. The tall ceilings in the living room makes the space feel open and airy. Then you go through the hall to the bedrooms and guest bathroom. The last room on the left is the primary bedroom and bathroom. The primary bedroom is very roomy and you enter into the bathroom from there to see a soaking tub where you can relax and it has a separate shower as well. The home has several ceiling fans too. Outside next to the home you will notice a shed that can be utilized for storage or a man/woman cave or for a playhouse or anything else your heart desires. It is wonderful for a little extra space to enjoy your hobbies or just relax sitting in it . Nipomo is a wonderful place to live with the mild climate as well. It also has a lemon tree that produces fruit in season.
$959,000
1135 Oakmont Place Nipomo, CA 93444
- Type:
- Single Family
- Sq.Ft.:
- 1,796
- Status:
- Active
- Beds:
- 3
- Lot size:
- 0.22 Acres
- Year built:
- 1998
- Baths:
- 2.00
- MLS#:
- PI24229650
ADDITIONAL INFORMATION
Discover your serene retreat at 1135 Oakmont Place, nestled in the coveted Blacklake Estates in Nipomo. This elegant single-level home features two spacious bedrooms and two bathrooms within an expansive 1,796 sq ft of thoughtfully designed living space. Situated on a generous 9,410 sq ft lot, this property offers not only room to roam but a prime location right on the golf course with a stunning view of a tranquil pond. Step inside to find engineered wood floors that flow throughout, adding warmth and style to the open floor plan. At the heart of the living area is a charming stone-surround gas fireplace with a custom wood mantle, creating a cozy focal point for relaxation. Elegant custom luxury light fixtures and recessed lighting enhance the inviting ambiance, offering both beauty and functionality. The modern kitchen is a chef’s dream, featuring chic gray-blue cabinetry, stainless steel appliances, and a center island perfect for meal prep or casual dining. White tile backsplash and granite countertops complete the contemporary look, providing a sleek and timeless aesthetic. Adjacent to the kitchen, you’ll find a dedicated laundry room with ample storage space to keep your essentials organized and out of sight. The primary suite is a peaceful sanctuary, with a double vanity, a luxurious jetted tub, a glass-enclosed shower, and a separate toilet room. A walk-in closet with built-in cubbies ensures plenty of room for wardrobe organization. Outside, lush palm trees sway in the gentle breeze, adding a tropical vibe to your landscaped yard. The low-maintenance flagstone patio is an ideal spot for morning coffee or evening gatherings, with the scenic golf course and pond as your backdrop. An attached 2-car garage offers convenience and space, with an additional side space for a golf caddy or extra storage. This home is immaculately maintained and move-in ready, promising a blend of comfort and sophistication in a peaceful, picturesque setting. Live the relaxed Blacklake lifestyle with golf course views and easy access to Nipomo's charming amenities. Don’t miss your chance to make 1135 Oakmont Place your own!
$80,000
Burton Street Nipomo, CA 93444
- Type:
- Land
- Sq.Ft.:
- n/a
- Status:
- Active
- Beds:
- n/a
- Lot size:
- 0.26 Acres
- Baths:
- MLS#:
- PI24229569
- Subdivision:
- Nipomo(340)
ADDITIONAL INFORMATION
Discover an exceptional certified lot in the heart of Nipomo, CA, ready for your dream home! With potential to add an ADU, this property offers incredible flexibility—perfect for personal use or investment. Nestled in one of the Central Coast’s most desirable areas, Nipomo is celebrated for its warm community and ideal location, just moments away from premier wineries, stunning beaches, and the renowned Jocko’s Steakhouse. Don’t miss this opportunity to build your future in a coveted destination known for its natural beauty and coastal charm!
$1,395,000
840 Oak Glen Avenue Nipomo, CA 93444
- Type:
- Single Family
- Sq.Ft.:
- 1,344
- Status:
- Active
- Beds:
- 3
- Lot size:
- 2.97 Acres
- Year built:
- 1989
- Baths:
- 2.00
- MLS#:
- ML81985292
ADDITIONAL INFORMATION
Fantastic opportunity to own close to 3 acres on Highway 101! Tremendous exposure on this lot Zoned Agriculture. Check with county for various uses. Currently houses a Mobile home that has been greatly upgraded and large concrete pad on the west side of lot. Landscape abounds! Lot size is per the tax rolls buyer to confirm on their own with the county. Mobile Home approx. 1344 sq ft, but Buyer and Selling Agent to verify with county. There are countless options with this property!
$759,000
576 Masters Circle Nipomo, CA 93444
- Type:
- Single Family
- Sq.Ft.:
- 1,867
- Status:
- Active
- Beds:
- 3
- Lot size:
- 0.11 Acres
- Year built:
- 1990
- Baths:
- 3.00
- MLS#:
- PI24221755
ADDITIONAL INFORMATION
Welcome to 576 Masters Circle, nestled in the heart of the Blacklake Golf Course Community! This delightful home has been lovingly maintained by its original owners and is ready for you to make it your own. As you walk through the front door, you're greeted by high ceilings and a beautifully light-filled living room, seamlessly flowing into the formal dining area—perfect for entertaining or cozy family dinners. From there, step into the kitchen and family room, where you'll find a welcoming space to cook, relax, and enjoy everyday moments. The home offers 1,867 square feet of comfort, featuring three bedrooms and two bathrooms, with the master bedroom conveniently located downstairs for easy living. The backyard is a private oasis, with brickwork that matches the front, creating a seamless and inviting space for gatherings or just relaxing. The garage is not only practical with epoxy flooring and plenty of cabinets, but it also includes a bonus golf cart garage—ideal for storage or your golfing gear. Located right across from a park, this home is in a fantastic spot within the community. Whether you're into golf or just love a friendly neighborhood vibe, you'll enjoy the 27-hole golf course, pro shop, bar and grill, bocce ball, summer concerts, and even a dog park. Come see 576 Masters Circle and discover a place where comfort meets convenience in a vibrant community!
$8,750,000
1520 Highway 1 Nipomo, CA 93444
- Type:
- Land
- Sq.Ft.:
- n/a
- Status:
- Active
- Beds:
- n/a
- Lot size:
- 189 Acres
- Baths:
- MLS#:
- SC24220334
- Subdivision:
- Nipomo(340)
ADDITIONAL INFORMATION
Perfectly located for residential development or agricultural operation. Three parcels totaling 189 acres. Gently sloped parcels are prime for development or farming. Spectacular ocean and valley views from the bluffs overlooking the Santa Maria Valley. The three parcels are adjacent to Trilogy and could possibly be developed for housing in the future. Farm it now while development plans are created. Check with county for development options. Capped well on the property. Sandy Loam soil is excellent for many different crops. Information deemed reliable, buyer to verify.
$725,000
370 Butterfly Lane Nipomo, CA 93444
- Type:
- Single Family
- Sq.Ft.:
- 1,576
- Status:
- Active
- Beds:
- 3
- Lot size:
- 0.07 Acres
- Year built:
- 2003
- Baths:
- 3.00
- MLS#:
- SR24219399
ADDITIONAL INFORMATION
This stunning home in a quiet Nipomo cul-de-sac offers a thoughtfully designed layout. The upper level features an open-concept living area with vaulted ceilings, a custom mini bar, a half bath, and access to a serene balcony. The primary suite, also upstairs, includes a beautifully appointed ensuite bathroom with a dual vanity. The remodeled kitchen overlooks the living and dining areas, making it perfect for both relaxation and entertaining. Downstairs, you'll find two additional bedrooms, a full dual vanity bathroom, and a convenient indoor laundry room. The low-maintenance backyard with artificial turf and a peaceful seating area is perfect for outdoor enjoyment. Direct access to the two-car garage adds convenience. Don’t miss out on this beautifully designed home!
- Type:
- Land
- Sq.Ft.:
- n/a
- Status:
- Active
- Beds:
- n/a
- Lot size:
- 0.62 Acres
- Baths:
- MLS#:
- PI24220143
- Subdivision:
- Nipomo(340)
ADDITIONAL INFORMATION
Prime Commercial Corner Lot with Expired Approvals for Mixed-Use Development, Including Convenience Store, & Liquor License in Nipomo! Seize this incredible opportunity to develop a 0.61-acre corner lot located at the bustling intersection of Division Road and Hazel Lane. This commercially zoned parcel was previously approved for a mixed-use building featuring a 7,300 sq ft commercial space, including a convenience store, on the first floor, along with three garage spaces and six residential units totaling 4,800 sq ft on the second floor. The project includes a two-pump gasoline island with an 860 sq ft canopy, 20 parking stalls, and professionally designed landscaping. Parking design modifications were also approved to optimize space efficiency. All previous approvals, including the liquor license, have since expired and will need to be resubmitted for county review and re-approval. Water approval is still pending, with an application already submitted but not yet finalized, presenting a key consideration for developers. Situated in a high-traffic location within the South County Inland sub-area, this property is primed for retail, residential, and service-based businesses, including a convenience store. Don't miss out on this ready-to-develop investment opportunity!
$410,000
361 Uranus Court Nipomo, CA 93444
Open House:
Sunday, 11/17 12:00-2:30PM
- Type:
- Mobile Home
- Sq.Ft.:
- 1,344
- Status:
- Active
- Beds:
- 3
- Lot size:
- 0.14 Acres
- Year built:
- 1974
- Baths:
- 2.00
- MLS#:
- PI24215457
ADDITIONAL INFORMATION
Own your own land with this affordable Manufactured Home in Nipomo. This 3-bedroom, 2-bathroom, single-story home has no space rent and no HOA dues. Situated on a 6,000 sq ft lot in the Galaxy community, this home sits on a permanent foundation on your own lot. The home offers a generous living and dining room, a gated driveway with plenty of parking, and a private, covered patio at the rear. Included with the property are a refrigerator and two storage sheds—one by the driveway and another near the back patio. It sits on a quiet cul-de-sac in an all-ages neighborhood. Enjoy the convenience of being close to shops, restaurants, schools, Nipomo Regional Park, and easy access to Hwy 101, all just minutes from the Pacific Ocean.
$849,999
124 Finnians Way Nipomo, CA 93444
- Type:
- Single Family
- Sq.Ft.:
- 1,932
- Status:
- Active
- Beds:
- 3
- Lot size:
- 0.1 Acres
- Year built:
- 2018
- Baths:
- 3.00
- MLS#:
- IG24215352
ADDITIONAL INFORMATION
Step inside to find beautiful hardwood floors that flow throughout the main level, with a gas fireplace, enhancing the warmth and charm of the space. The upgraded cabinetry in the kitchen provides ample storage and a contemporary touch, making meal prep a pleasure. The kitchen boasts quartz countertops, and stainless steel appliances. High ceilings create an airy ambiance, adding to the home’s inviting feel. Upstairs, you’ll discover three generously sized bedrooms, perfect for family or guests, alongside two and a half beautifully appointed bathrooms. An office nook offers a quiet space for work or study, ensuring productivity without sacrificing comfort. The exterior is just as impressive, featuring a fully landscaped front and back yard that provides a serene outdoor retreat. The epoxy-coated garage floor adds durability and style, perfect for keeping your space organized. The home also has a tankless water heater. Nestled in a quiet community with controlled access, this home is an oasis of tranquility while still being close to local amenities. There is a private walking trail as well. Don’t miss the opportunity to make this exceptional property your own!
$1,189,000
1664 Waterview Place Nipomo, CA 93444
Open House:
Saturday, 11/16 1:00-3:00PM
- Type:
- Single Family
- Sq.Ft.:
- 1,676
- Status:
- Active
- Beds:
- 2
- Lot size:
- 0.2 Acres
- Year built:
- 2013
- Baths:
- 2.00
- MLS#:
- PI24211765
ADDITIONAL INFORMATION
Live life to the fullest in this Monterey 1 solar home, situated on an ultra-premium lot with expansive west facing fairway and lake views on the 13th hole of the prestigious Monarch Dunes Golf Course. You’ll be able to watch the golfers play during the day and enjoy incredible Central Coast sunsets every evening. Built in 2013, with a substantial remodel in 2018, this 2 bedroom, 2 bathroom, plus den home offers 1667 sq.ft. of light and airy open concept living. The main living area features a built-in entertainment system and plenty of windows to take in the magnificent views. The chef’s kitchen is a dream with sleek white cabinetry, gorgeous quartz countertops, custom tile backsplash, stainless appliances including wall oven/microwave, gas cooktop with industrial-style hood, pendant lighting, an extended radius island for casual dining, walk-in pantry and a built-in buffet with glass front upper cabinets - what’s not to love! Adjacent, a delightful dining area awaits with a large bay window and slider to the covered patio - it’s a warm and sunny spot to enjoy your morning coffee before heading out to play pickleball. Wander outside to the stunning backyard - the views are expansive and magnificent, while the covered patio offers the perfect venue for Al-fresco dining with friends and family. Recently, the entire backyard was professionally re-landscaped with colorful shrubs, flowering plants and decorative rock formations, making it not only beautiful, but super easy to maintain. When it’s time to retire in the evenings, head for the private owner’s suite - you’ll love the spacious bedroom with direct access to an extended patio and the incredible views - it’s a great spot for a fire pit or lounge seating. The en-suite bath features dual sinks, large tiled shower with seamless glass enclosure and a walk-in closet. Up front, you’ll discover a 2nd bedroom with full bathroom right next door, a spacious den with French door enclosure (perfect for working from home), a laundry and 2-car garage with epoxy flooring and storage cabinets. Other features include gorgeous oil-rubbed engineered wood flooring, decorative ceiling fans, automated blinds, LED lighting, custom light fixtures and updated landscaping out front, adding to the excellent curb appeal. Best of all, this wonderful home is located in Trilogy Monarch Dunes where everyday is resort living.
$1,195,000
1604 Payton Way Nipomo, CA 93444
Open House:
Saturday, 11/16 1:00-3:00PM
- Type:
- Single Family
- Sq.Ft.:
- 2,452
- Status:
- Active
- Beds:
- 3
- Lot size:
- 0.12 Acres
- Year built:
- 2007
- Baths:
- 3.00
- MLS#:
- SC24208067
ADDITIONAL INFORMATION
This one-of-a-kind, French chateau-inspired home is located in the resort community of Trilogy at Monarch Dunes. With its breathtaking position overlooking the 11th green of The Monarch Dunes Championship Golf Course, this 2,452 square foot home offers an unparalleled living experience. Remodeled inside and out, this 3-bedroom, 3-bathroom masterpiece blends modern elegance with timeless charm. Upon entering through the gated entry, you're welcomed into a foyer leading to a stunning great room with 20-foot ceilings, a gas fireplace, built-in wine storage with Viking wine fridge, and 8 foot double French doors offering views of the backyard. The kitchen is a chef's dream, featuring custom floor-to-ceiling cabinetry, quartzite countertops, a vintage-inspired Ilve range, and top-of-the-line appliances. The dining area is adorned with a vintage French chandelier, adding a touch of classic sophistication. The first floor also includes a spacious bedroom with 12-foot ceilings, large closet with built-in closet organizers, as well as a fully remodeled bathroom showcasing Carrera marble and white Thassos marble surrounds. There's also a remodeled laundry room with custom cabinetry, marble countertops, and a unique under-staircase storage space, currently outfitted as a wine cellar. Upstairs, two primary suites await. The first features French industrial design, a large walk-in closet, and a private pergola-covered patio. The second suite boasts a large walk-in closet with floor-to-ceiling storage, a Juliette balcony with views of the golf course, and a gorgeous spa-like bathroom with more Carrera and Thassos marble throughout, unlacquered brass fixtures and a vintage french chandelier over the soaking tub. Additional features include wide-plank French oak flooring, a new garage door, an owned solar system, a 2-car garage with EV hookups, and newly designed French chateau-inspired landscaping. The outdoor space is perfect for entertaining, complete with a built-in Viking gas grill and multiple patio areas overlooking the golf course. Living in Trilogy at Monarch Dunes means access to world-class amenities, including the 31,000 sq. ft. Monarch Club with Adelina’s Bistro, a resort-style pool, spa, art studio, market, and fitness center. Golf, tennis, pickleball, and bocce ball complete the ultimate resort living experience. This meticulously designed home offers a unique blend of luxury, comfort, and elegance, making it the perfect place to call home.
$1,200,000
1131 Primavera Lane Nipomo, CA 93444
Open House:
Saturday, 11/16 1:00-3:00PM
- Type:
- Single Family
- Sq.Ft.:
- 2,227
- Status:
- Active
- Beds:
- 4
- Lot size:
- 0.96 Acres
- Year built:
- 1997
- Baths:
- 3.00
- MLS#:
- PI24225375
ADDITIONAL INFORMATION
Stunning 2-Story Custom Home with Endless Possibilities. This magnificent 4-bedroom, 3-bathroom custom-built home offers a blend of luxury, functionality, and potential on a sprawling .96-acre lot. Located in a high-end area, the property boasts impressive curb appeal with a grand circular driveway leading to a spacious 3-car garage and RV parking. Inside, the 2-story layout provides ample space for modern living, including a dedicated home office, perfect for remote work or study. The open-concept design flows effortlessly into an expansive patio—ideal for outdoor entertaining. Imagine hosting gatherings in your private backyard oasis, complete with fruit trees and plenty of space for relaxation or play. With the potential to add an ADU (Accessory Dwelling Unit), this home offers versatility for extended family or additional income. Situated in a neighborhood known for its luxury homes and serene ambiance, you'll enjoy the best of both worlds—privacy and convenience.
$2,195,000
1079 Trail View Place Nipomo, CA 93444
- Type:
- Single Family
- Sq.Ft.:
- 3,112
- Status:
- Active
- Beds:
- 3
- Lot size:
- 0.23 Acres
- Year built:
- 2018
- Baths:
- 4.00
- MLS#:
- PI24206384
ADDITIONAL INFORMATION
Welcome to the Marsanne, a floor-plan that’s synonymous with luxury and elegance. Built in 2018, this gorgeous 3 bedroom, 3.5 bath home situated on a premium pond/vineyard view lot with signature water feature offers 3,112 sq. ft. of exceptional living/entertaining space. Step inside the impressive foyer off the porch and you’ll be amazed at the soaring ceilings with tray insets, luxurious engineered wood flooring, upgraded cabinetry, specialty LED lighting, custom light fixtures, half close plantation shutters/app-based interior power shades, tandem windows over large windows, sliders, plus a rolling wall of glass (with pocket screen) that unites the interior with the outdoor space. The outside features professionally landscaped garden beds, meandering pathways, a pergola courtyard with custom light/heat lamp and freestanding fireplace; a covered patio outfitted with infrared heater, built-in barbecue, stone fire pit; incredible views and the serene sounds of the signature water feature - it’s simply breathtaking. Inside, the main living area is comprised of a massive great room/lounge/dining/den/gathering space with modern fireplace, and a bonus room (currently an office) which could be another dining space, game or music room - whatever your heart desires. The stage will always be set to host small gatherings or large celebrations - from cocktails in the lounge, an Al-fresco dining experience on the patio, or a simple get-together around the kitchen island for appetizers and fine local wines. The chef’s kitchen is impressive with oversized quartz island and countertops, highly upgraded cabinetry with pull-out drawers, top-of-the-line GE Monogram stainless appliances, including double wall ovens, built-in refrigerator, 6-burner cooktop with striking hood, magnificent custom tile, and a walk-in pantry. Next, is the owner’s suite - relax and enjoy the views from the spacious bedroom/sitting area, soak in the Roman tub, or finish the day in the luxuriously tiled shower. The spa-like master bath also offers dual sinks, vanity and a fully-outfitted walk-in closet, which serves as a pass-thru to the SmartSpace with convenient laundry, countertops, work station and loads of storage. On the other side of the house is the guest wing with 2 spacious bedrooms, each with an en-suite bath and walk-in closet (1 is currently a sewing room.) Additionally, there’s a powder room, A/C and a 3-car garage. No desire has been left unfulfilled in this stunning Trilogy home.
$749,000
114 Finnians Way Nipomo, CA 93444
- Type:
- Single Family
- Sq.Ft.:
- 1,765
- Status:
- Active
- Beds:
- 3
- Lot size:
- 0.11 Acres
- Year built:
- 2018
- Baths:
- 3.00
- MLS#:
- PI24205517
ADDITIONAL INFORMATION
Welcome to the luxury residence in the beautiful gated community of Bella Terra Neighborhood. 114 Finnians Way is a 3 bedroom, 3 bathroom home that is 1765 square feet of living space. Home has spacious 9 foot ceilings and 8 foot alder doors throughout. Kitchen has quartz countertops, stainless appliances, and a drawer microwave that also serves as a warmer. Kitchen opens up to the living room area for an open concept living. One bedroom and bathroom downstairs with a slider to the backyard space. Upstairs features master suite, third bedroom, third bathroom and an open space that could service an office, study, exercise area or play area for kids. Laundry closet conveniently located upstairs. Front and rear yards have beautifully designed landscaping with and extra entertaining wooden deck space. Front has an extra drive space for 2 car parking. This small community of 16 homes is just a short drive to local beaches, Arroyo Grande Village, golf courses, easy freeway access and all the Central Coast wineries.
$1,235,000
919 Lilly Court Nipomo, CA 93444
- Type:
- Single Family
- Sq.Ft.:
- 2,336
- Status:
- Active
- Beds:
- 3
- Lot size:
- 0.17 Acres
- Year built:
- 2007
- Baths:
- 3.00
- MLS#:
- PI24203970
ADDITIONAL INFORMATION
Welcome to the Prefumo, an exquisite 3 bedroom 3 bath home, beautifully situated on a highly sought after cul-de-sac with unending curb appeal. Pride of ownership is evident in every square inch of this delightful home - from the moment you enter the magnificent rotunda you are met with designer upgrades throughout, including luxury engineered wood floors, plantation shutters, custom light fixtures and a showcase fireplace - it’s a MUST-SEE! Built in 2007, this 2,336 sq. ft. home has been completely renovated to reflect the height of today’s design. Head toward the culinary kitchen, centrally located between the open concept gathering spaces, and you’ll discover rich grey-washed dark cherrywood cabinetry with pull-out drawers, a sweeping granite island for casual dining, quartz countertops, GE Monogram double wall ovens, Thermador gas cooktop, and stunning dove grey geometric tile backsplash which also surrounds the striking stainless hood - it’s the kitchen of your dreams! Surrounding the kitchen is the great room with spectacular views of the professionally landscaped backyard, a gathering space around a modern marble fireplace bordered by built-in l glass shelved display cases, and a formal dining room - all the elements required for elegant daily living and entertaining. Head outside to the backyard – it’s a serene and private oasis with meandering stone pathways leading you to ever more beautiful garden plots - you’ll spend many an evening in this splendid setting enjoying a glass of local wine with friends. Retire at night to your private owner’s suite where you will be amazed at the size - there’s plenty of room for a dedicated sitting area where you can relax with a good book, or perhaps a home gym - there’s even direct access to the covered patio to enjoy the lush backyard. The master bath is equally impressive with marble countertops, dual sinks, vanity, jetted tub and separate shower, linen storage, plus an expansive walk-in closet with mirrored door. Up front, the guest wing offers a bedroom with en-suite bath, plus a 3rd bedroom (currently being used as an office) with an adjacent full bathroom. Additionally, there’s a laundry and 2-car garage. Out front, you’ll love the newly refreshed landscaping which features some of the most beautifully designed hardscape and plantings in the neighborhood. Best of all, this delightful home is located in Trilogy with all the resort style amenities you could ever desire.
$1,199,999
550 Pomeroy Road Nipomo, CA 93444
- Type:
- Single Family
- Sq.Ft.:
- 2,110
- Status:
- Active
- Beds:
- 3
- Lot size:
- 1.6 Acres
- Year built:
- 1977
- Baths:
- 3.00
- MLS#:
- PI24201813
ADDITIONAL INFORMATION
Welcome to your private 1.6-acre Oak-studded sanctuary, where tranquility meets endless potential, including the option for an ADU! This charming 3-bedroom, 2.25-bath home features a solid foundation, inviting you to personalize it to your taste. Inside, you'll find a unique Santa Maria-style BBQ, perfect for indoor grilling, and a cozy wood-burning fireplace enhanced with a pellet stove insert for warmth and ambiance. Enjoy the efficiency of electric radiant heat, powered by solar panels, and bask in natural light from dual-pane windows and multiple skylights throughout. Step outside to discover your personal oasis—a hot tub retreat nestled on a stunning redwood deck, ideal for relaxing under the stars. The attached garage is spacious and functional, featuring a large laundry/washroom with a convenient 1/4 bath and plenty of room for 2+ cars. A rear door offers easy access to the RV pad, complete with hookups for all your adventures. For the car enthusiast or hobbyist, a fantastic 1,600 sq ft shop awaits, equipped with a car lift and an automatic roll-up door, making projects a breeze. The septic system was updated in September 2024, ensuring peace of mind for years to come. This property is a blank canvas, ready for you to transform it into your dream retreat. Don't miss the opportunity to make this serene escape your own!
$1,349,000
320 Casa Real Place Nipomo, CA 93444
- Type:
- Single Family
- Sq.Ft.:
- 3,099
- Status:
- Active
- Beds:
- 5
- Lot size:
- 2.02 Acres
- Year built:
- 1986
- Baths:
- 4.00
- MLS#:
- PI24197823
ADDITIONAL INFORMATION
Welcome to 320 Casa Real, TWO HOMES on over 2 acres of usable land at the southern edge of Nipomo! The main home is a single-level charming ranch-style home. Additionally, enjoy a BRAND NEW CONSTRUCTION ADU. This main residence offers the perfect blend of privacy and accessibility, set back from the main road with a long, oversized driveway. As you approach, you’re greeted by a lush green lawn and a welcoming red-brick walkway leading to the front door. The property provides ample parking for RVs, cars, and outdoor toys, making it ideal for adventure lovers. The two-bed, one-bath ADU was just completed in 2024 with all new finishes. Enjoy picturesque views of the Nipomo Mesa just a block away, and take advantage of being a few blocks from Lange Elementary School and a short drive from Nipomo Regional Park. With easy access to West Tefft Street, you’re perfectly positioned away from the hustle and bustle of downtown while still being just a quick drive from all its conveniences. Don’t miss your chance to make this home yours!
$1,235,000
945 Jacqueline Place Nipomo, CA 93444
- Type:
- Single Family
- Sq.Ft.:
- 2,707
- Status:
- Active
- Beds:
- 3
- Lot size:
- 0.1 Acres
- Year built:
- 2010
- Baths:
- 3.00
- MLS#:
- PI24189477
ADDITIONAL INFORMATION
Lifestyle Living in Trilogy at Monarch Dunes 5-Star Golf Course Community! Executive 2 story Tuscan style Villa offering 3 bedroom suites with 3 baths and 2,707 sq. ft. As you enter the front door to your Villa you will be drawn to the phenomenal Great Room with 20' high soaring ceilings, custom, high-end granite adorning the exquisite designer fireplace surround and stunning French doors leading to your very own outdoor oasis. Inside you will find more high-end touches throughout with stone, granite counter tops, decorative back splash and custom built-in cabinets. The Chef's delight gourmet kitchen is sure to please and offers highly sought after Viking appliances and custom kitchen pantry with sliders. This home has a very open floor plan and lots of natural sunlight. Two- bedroom suites are upstairs including the primary ensuite which has an abundance of space for your king-sized bed and furniture and a very large walk-in-closet, refined and elegant bathroom with dual sinks, a large walk-in shower and separate tub. The 2nd ensuite upstairs is also large and has a walk-in-closet, full-size bathroom and a west-facing balcony. There is an amazing main floor bedroom suite with a walk-in closet, front-facing window and bathroom. This room is currently being used as an executive office. The backyard oasis has one of the best hard/soft-scape backyards with curved walls, lighting and granite top on the outdoor wall, lighted niche for that special art work or sculpture and so much more. Enjoy the custom epoxy flooring in the garage which looks like a showroom floor and a tankless water heater. For great water, seller has installed a whole house water filtration and softener system with no salt or chemicals. Additionally, this custom home is perfectly paired for the tech person with a full home automation system and the security system. The discriminating home buyer will appreciate how immaculate this home is and the attention to detail at every turn! With so many special touches inside and outside this elegant Villa is in a class of its own!
$850,000
509 Robert Court Nipomo, CA 93444
- Type:
- Duplex
- Sq.Ft.:
- n/a
- Status:
- Active
- Beds:
- 6
- Lot size:
- 0.23 Acres
- Year built:
- 1981
- Baths:
- MLS#:
- CRSC24194564
ADDITIONAL INFORMATION
Nestled in a quiet cul-de-sac, 509 & 513 Robert Ct offer an exceptional opportunity for investors or those looking for flexible living arrangements. Situated on a generous 10,041 sq. ft. lot, these two distinct units provide versatility and income potential. 509 Robert Ct is a charming single-level unit, featuring two bedrooms and one bathroom. The living room opens into a cozy dining area, with ?the kitchen just steps away, perfect for everyday convenience and easy living. Its spacious, fully fenced yard provides ample outdoor space for relaxation or gardening. Next door, 513 Robert Ct impresses with its two-story layout, offering four bedrooms and two bathrooms. On the main level you’ll find a welcoming living room, dining area, and a functional kitchen, along with two bedrooms, one bath, and a laundry room for added practicality. The upper level boasts a large family room complete with a wet bar, plus two additional bedrooms and a second bath. This unit also has its own private yard, fully enclosed for privacy and outdoor enjoyment. Located in close proximity to local amenities, shopping, and dining, and just a short drive from stunning beaches and world-class wineries, this property offers both convenience and tranquility. Whether you're seeking an investment property with
$939,000
625 Crystal Way Nipomo, CA 93444
- Type:
- Single Family
- Sq.Ft.:
- 2,627
- Status:
- Active
- Beds:
- 5
- Lot size:
- 0.21 Acres
- Year built:
- 2004
- Baths:
- 3.00
- MLS#:
- PI24194033
ADDITIONAL INFORMATION
This impressive air conditioned five bedroom, three bathroom Crystal Pines home is built of insulated concrete construction, designed to be energy efficient and resistant to damage from fire, earthquakes, and wood destroying pest!! The glorious upper level of this home features an open floorpan complete with spacious kitchen with ample cabinetry, breakfast bar, dining area, formal living room with a fireplace. There are three bedrooms upstairs, including the primary suite with walk-in closet, ensuite bathroom with double sinks, step in shower and soaking tub. The entire home is filled with natural light and has tasteful fixtures, including a ceiling fan in each bedroom, tray ceilings and shutters on the windows. Downstairs opens up to the Family Room with gas fireplace to snuggle up to during the cool coastal evenings. There are two good sized bedrooms downstairs, one even has a walk-in closet! There is also a full bathroom, under stair storage, spacious laundry room and direct access to the 2-car garage with bonus space.
$1,245,000
1263 La Loma Drive Nipomo, CA 93444
- Type:
- Single Family
- Sq.Ft.:
- 2,364
- Status:
- Active
- Beds:
- 3
- Lot size:
- 0.95 Acres
- Year built:
- 1985
- Baths:
- 3.00
- MLS#:
- PI24196598
ADDITIONAL INFORMATION
Nice ranch home in perhaps the best area in Nipomo. 3 bed, 2.5 bath with large office. Formal dining and living area plus family room with large fireplace. Large shop with attached covered motorhome storage. Potential secondary dwelling? Avocado, orange, and lemon trees.

