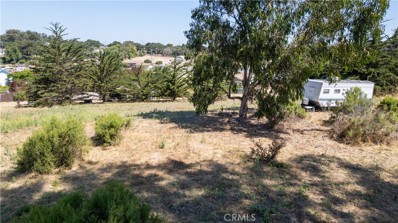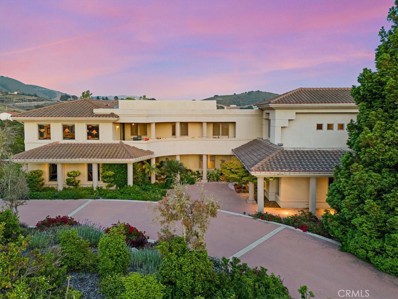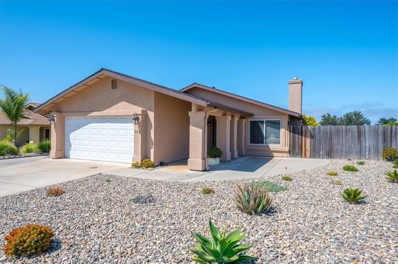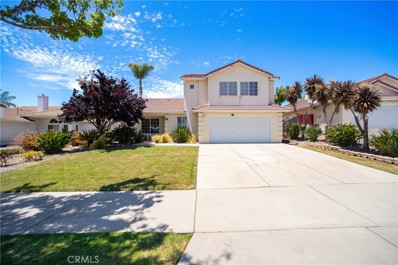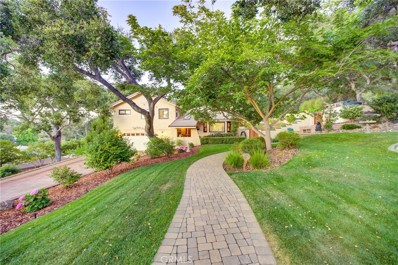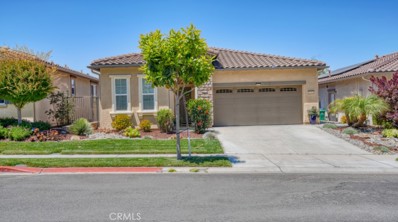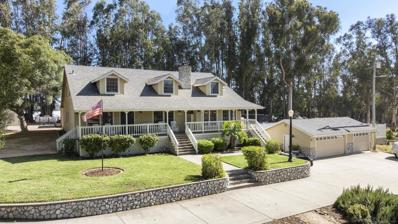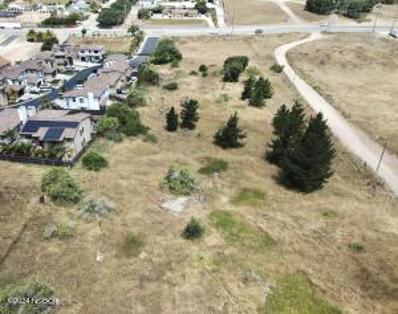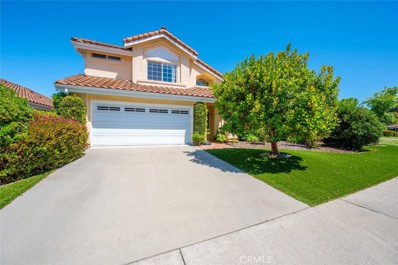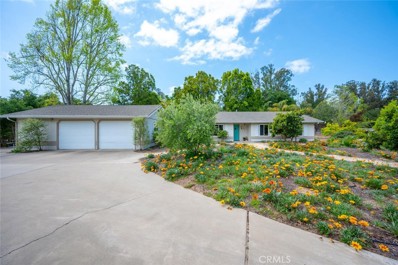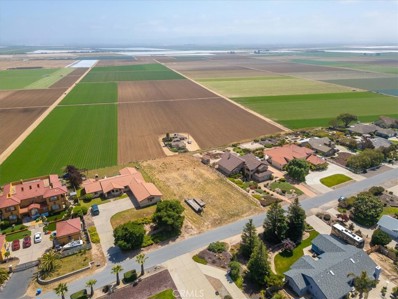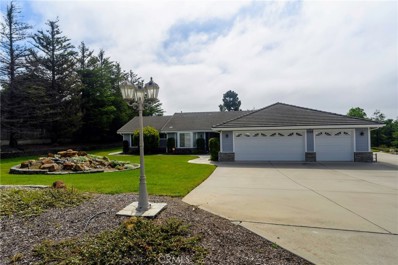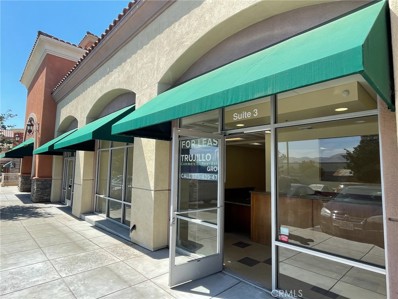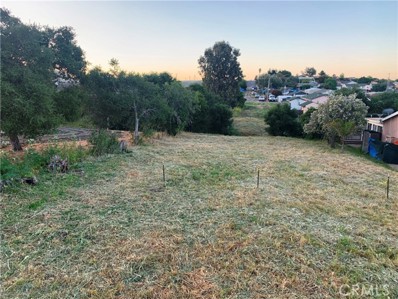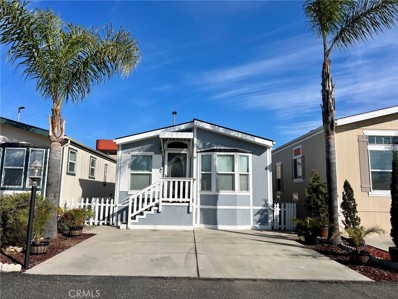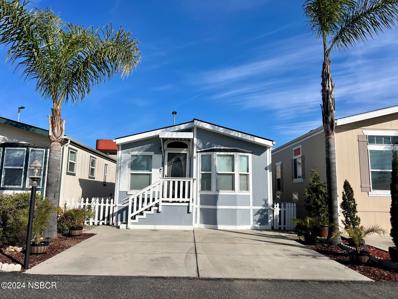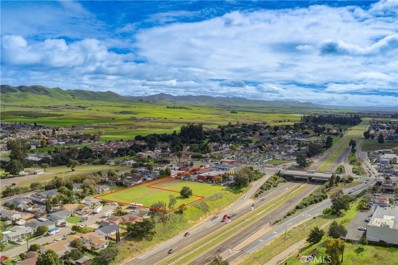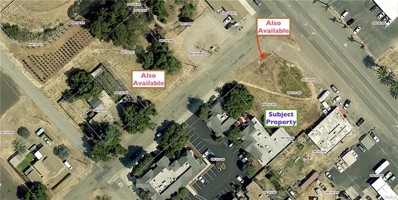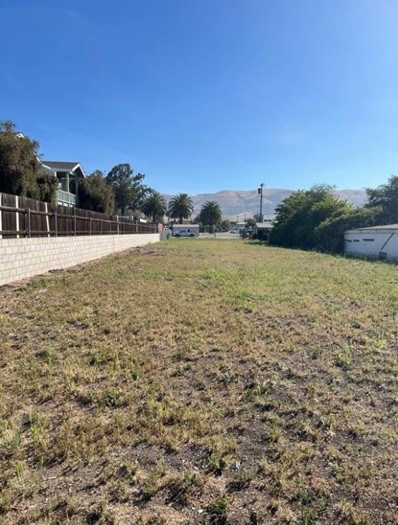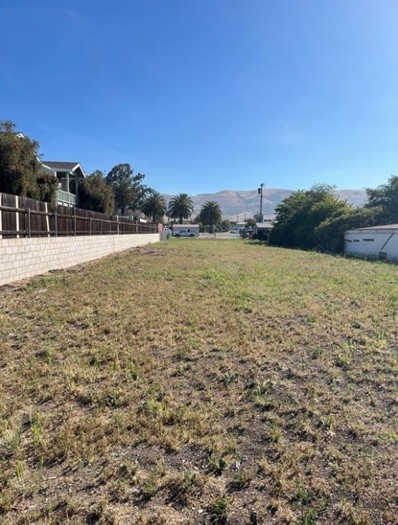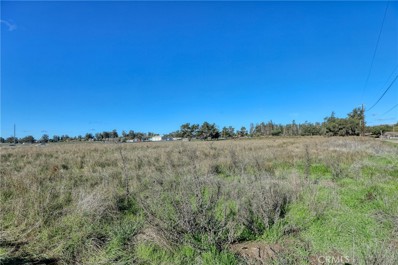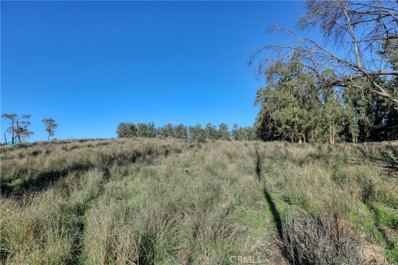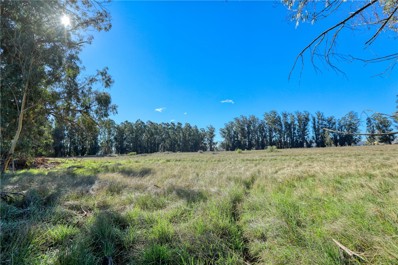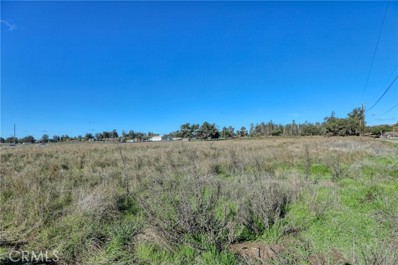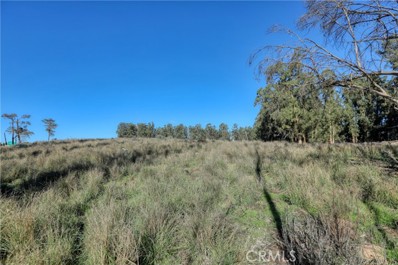Nipomo CA Homes for Rent
$440,000
875 Hana Lane Nipomo, CA 93444
- Type:
- Land
- Sq.Ft.:
- n/a
- Status:
- Active
- Beds:
- n/a
- Lot size:
- 1 Acres
- Baths:
- MLS#:
- SC24144975
- Subdivision:
- Nipomo(340)
ADDITIONAL INFORMATION
Located at the end of Hana Ln, a gated, private, paved road off of Glenhaven, this 1-acre lot is just waiting for your dream home to be built. Equipped with water, gas, and electric meters stubbed at the corner, plus a shared fire hydrant. With no through traffic, this location offers added privacy and features a gentle slope adorned with mature trees and nice views of the surrounding area. An adjacent horse trail easement along Hana Ln allows you to ride your horse from the property, connecting to other horse trail easements throughout the Nipomo mesa. The seller has completed a survey, an engineer's report, and plans for a Villa Style home. Seller will consider including the wonderful 19 foot trailer equipped with a stove and fridge in the kitchen, a bathroom and can sleep up to five! Enjoy the country feel while being just minutes away from parks, golf courses, shopping, restaurants, and world-class wineries.
$3,250,000
678 Sheehy Road Nipomo, CA 93444
- Type:
- Single Family
- Sq.Ft.:
- 9,449
- Status:
- Active
- Beds:
- 5
- Lot size:
- 22.8 Acres
- Year built:
- 1997
- Baths:
- 6.00
- MLS#:
- PI24134283
ADDITIONAL INFORMATION
With its impressive exterior & an inviting facade, this property is a true gem. This estate offers over 9,400 sq ft of living space and 22 acres of lemon & avocado trees for that small farm enthusiast. You will be greeted by a grand foyer and abundance of natural light flooding in through large windows creating a warm and inviting atmosphere. The kitchen is a chef's dream come true. Equipped with top-of-the-line appliances, ample counter space, & a large island, it is the ideal place to create culinary masterpieces. Adjacent is a cozy breakfast nook, perfect for enjoying your morning coffee while cozying up to the fireplace. A large family room, butler's pantry, dining area, formal living room & office/library complete the main floor --and an extraordinary wine cellar! Upstairs, you will find the luxurious master suite with a spacious walk-in closet, large sitting area and a spa-like ensuite bath. Four additional ensuite bedrooms offer ample space & ensures everyone's comfort. An upstairs game room offers flexibility to create a room for exercising, an in-home office or ? Whether you enjoy hosting outdoor barbecues or simply unwinding after a long day, this is the place to do so. The beautifully landscaped estate provides serenity & unparalleled views of the ocean & countryside. Conveniently located near schools, shopping , beaches & major transportation routes, this property offers the best of both worlds - a peaceful retreat in a prime location.
$719,500
899 Chata Street Nipomo, CA 93444
- Type:
- Single Family
- Sq.Ft.:
- 1,218
- Status:
- Active
- Beds:
- 3
- Lot size:
- 0.14 Acres
- Year built:
- 1998
- Baths:
- 2.00
- MLS#:
- PI24133430
ADDITIONAL INFORMATION
Charming Home on a Spacious Corner Lot Located in the Desirable Teddy Bear Hill Neighborhood of Nipomo, This 3 Bedroom, 2 Bath Home Offers Close Accessibility to Central Coast Beaches and An Enjoyable Leisure Lifestyle. A Front Viewing Patio Overlooks the Low Maintenance Yard with Rock Landscaping Offering a Relaxing Area to Take In the Fresh Coastal Air and Sunshine. This Well Maintained Home is Light and Bright with Vaulted Ceilings and Beautiful Wood Flooring. The Living Room has a Gas Fireplace and Large Corner Windows. Kitchen has a Breakfast Bar and Opens to the Dining Area with Sliding Doors Leading to a Spacious Patio. All Kitchen Appliances are Included along with the Washer and Dryer in the Adjacent Laundry Room. There is a Primary Bedroom Suite with Tub and Shower Enclosure and a Sizable Walk-in Closet. Two Additional Bedrooms which Overlook the Freshly Barked Backyard for Privacy from Street Views. Additional Features Include a New Roof in 2024, Newer Water Heater (2022), Re-Plumbing (2018), and Fencing (2019). Two Car Garage has Direct Home Access with Driveway Parking and Plenty of Additional Parking with this Corner Lot Location. A Wonderful Neighborhood, Centrally Located to Parks, Schools, and Shopping with Close Freeway Access. Come Tour this Truly, Move-in Ready Home Awaiting its New Onwers.
$799,999
265 Chestnut Street Nipomo, CA 93444
- Type:
- Single Family
- Sq.Ft.:
- 1,642
- Status:
- Active
- Beds:
- 4
- Lot size:
- 0.14 Acres
- Year built:
- 2003
- Baths:
- 3.00
- MLS#:
- PI24129468
ADDITIONAL INFORMATION
Awesome single family home with NO HOA and VIEWS of the Nipomo hills! Offering 4 bedrooms and 2 3/4 bathrooms and an inviting open floorplan with vaulted ceilings & fan. Entertainers Delight kitchen with ample countertops, many cabinets, stainless steel appliances, central heating, gas log fireplace, window shades/blinds etc. 2 Car attached garage, BEAUTIFUL Large back/side yard with many fruit trees (2 Meyer lemon, 2 Bearss lime, Peach, Nectarine, Cherry, Apricot, Blood orange ) and Avocado Tree. Conveniently located close to all your daily needs, only about 15 minutes to SLO and within a short drive to beautiful beaches, hiking trails and more! View Virtual 3D Tour with more photos & Info.
$1,825,000
921 Cascada Lane Nipomo, CA 93444
- Type:
- Single Family
- Sq.Ft.:
- 3,469
- Status:
- Active
- Beds:
- n/a
- Lot size:
- 0.94 Acres
- Year built:
- 1978
- Baths:
- MLS#:
- PI24192416
- Subdivision:
- Nipomo(340)
ADDITIONAL INFORMATION
Welcome to this picturesque Nipomo estate that features a stunning tri-level 2,795 square foot main home, including a studio apartment with its own entrance and private patio, and a 675 square foot guesthouse with separate meters. Walk up the tree-canopied, lushly landscaped walkway to the main home. Enter to a lovely entry foyer with soaring ceilings and natural light streaming in through the skylights. On the right, you will find a gorgeous living room with plantation shutter window treatments, radiating a delightful warmth of comfort. Off the living room is a dining area that boasts a built-in buffet with storage and a built-in wine refrigerator. The large open-concept gourmet kitchen features plenty of storage in the cabinets and ample counter space and center island. Back towards the entry foyer, ascend a few steps to the three upper bedrooms, including a private primary oasis with a large walk-in closet. The room is open concept to the primary bathroom, which offers a large soaking tub to relax and recharge, a spacious walk-in shower, and ample counter space. Across the hall are two nicely sized guest rooms that overlook the gorgeous backyard, and they share a bathroom off the hallway. On the left side of the main home is a studio apartment with its own entrance. Down on the first floor, a nice hallway leads to the finished two-car garage with painted concrete floors, built-in cabinets, and a utility sink. Inside, the theater room is adorned with a warming fireplace, perfect for enjoying movies with the built-in sound system. There is also a gorgeous home office overlooking the lush backyard, featuring plenty of built-ins for storage and a large corner desk that fits perfectly in the room. The outside has incredible surprises everywhere you look, including entertaining areas, a putting green, an outdoor kitchen, a stage, and gorgeous oaks with every feature illuminated for evening fun. There is a large workshop, about 1,000 square feet, equipped with pull-out cabinets for plenty of storage, an air compressor, and a loft. The spacious guest cottage at the rear of the property includes a living room, bedroom, kitchen, office, and bathroom, plus a relaxing deck to enjoy views of the whole property. An impressive water catchment system on this property captures rainwater and features an advanced filtration system. Read through the amenities on the whole property website, along with the virtual walkthrough, and video. This property has so much to offer.
$915,000
1064 Ford Drive Nipomo, CA 93444
- Type:
- Single Family
- Sq.Ft.:
- 1,584
- Status:
- Active
- Beds:
- 2
- Lot size:
- 0.11 Acres
- Year built:
- 2013
- Baths:
- 2.00
- MLS#:
- SC24158794
ADDITIONAL INFORMATION
Welcome to the lovely Cachuma model at 1064 Ford Drive in Trilogy at Monarch Dunes on California’s Central Coast. This resort style neighborhood offers all of the amenities for living your best life! Complete with golf course, Restaurant, Club House, Gym, and Swimming pool and spa. If pickleball or Tennis is your jam, this community has you covered. This adorable cottage style home offers 2 bedrooms and an office or den. The Kitchen has a center island with sink and breakfast bar and opens to the living space and dining area. The primary en suite includes separate sinks and vanity as well as a walk-in closet. The flooring is engineered oak wood and the windows include plantation shutters. The spacious backyard is perfect for entertaining and the home comes with a pre paid solar lease. Call today to preview this adorable home.
$1,995,000
1473 Willow Rd Nipomo, CA 93444
- Type:
- Single Family
- Sq.Ft.:
- 3,831
- Status:
- Active
- Beds:
- 4
- Lot size:
- 4.97 Acres
- Year built:
- 1979
- Baths:
- 3.00
- MLS#:
- 240014234SD
ADDITIONAL INFORMATION
Nestled in the charming town of Nipomo, this exquisite estate offers country living at its finest. Perfect for equestrian enthusiasts, the property features a well-maintained horse arena and a two-stall barn complete with a feed and tack area. Delightful outdoor amenities include a playset, a treehouse, a sparkling pool with a brand new pool pump installed just weeks ago, and a relaxing hot tub—all set against a backdrop of serene, picturesque surroundings. Inside, the home boasts a versatile theatre and entertainment flex space, perfect for movie nights or gatherings. Recent upgrades throughout the home include a brand new tankless water heater upstairs, a new water heater downstairs, and a sleek stainless steel oven, ensuring both modern comfort and convenience. Additional enhancements to the property include new garage door openers and rollers, a recently refurbished propane tank, and a powerful floodlight provided by PG&E. The septic tank has been recently pumped, providing peace of mind for the new owners. A gated entry offers added privacy, while the wrap-around deck provides the perfect vantage point for enjoying the tranquil surroundings. Located near premier houses on the coast, this estate combines the tranquility of country living with top-notch amenities, making it the ideal retreat for those seeking a harmonious blend of comfort and adventure.
$2,000,000
775 W TEFFT Street Nipomo, CA 93444
- Type:
- Land
- Sq.Ft.:
- n/a
- Status:
- Active
- Beds:
- n/a
- Lot size:
- 3.9 Acres
- Baths:
- MLS#:
- 24001117
ADDITIONAL INFORMATION
$755,000
633 Riviera Circle Nipomo, CA 93444
- Type:
- Single Family
- Sq.Ft.:
- 1,867
- Status:
- Active
- Beds:
- 3
- Lot size:
- 0.11 Acres
- Year built:
- 1990
- Baths:
- 3.00
- MLS#:
- PI24117546
ADDITIONAL INFORMATION
Large price reduction for quick sale! Discover your new home in the heart of the Blacklake golf course community, offering the perfect blend of comfort and convenience. Step inside the well-designed 3-bedroom, 2.5-bathroom home, and be greeted by a thoughtfully crafted living space. The main floor of living space was just painted, and the house has been emptied, cleaned and is ready for you! The generously sized living room is open to the formal dining room at the opposite end of the room. The open-concept kitchen boasts very nice cabinets, granite countertops, and a stylish tile backsplash and includes an informal dining area. The kitchen seamlessly connects to the family room, creating an inviting atmosphere for entertaining and everyday living. With vaulted ceilings and a skylight, the family room is bathed in natural light, offering a warm and welcoming ambiance. The master suite, conveniently located on the first floor, is a sanctuary of relaxation. The master bathroom features a luxurious steam shower, providing a spa-like experience in the comfort of your own home. Upstairs, two additional bedrooms share a charming Jack & Jill bathroom, complete with a new soaking tub perfect for unwinding after a long day. Enjoy the best of indoor-outdoor living with the sunroom, an ideal space for relaxation and enjoying the beautiful central coast weather year-round. The private fenced backyard offers a tranquil retreat, perfect for gardening, entertaining, or simply enjoying the outdoors in peace and privacy. Synthetic turf, front and back, looks beautiful and makes yardwork a breeze. Whether you're an avid golfer or simply enjoy the serenity of a well-manicured neighborhood, Blacklake offers something for everyone including a 27-hole golf course, pro shop, bar and grill, bocce ball, summer outdoor concerts, a dog park and more. Take advantage of the scenic community, and a welcoming atmosphere that makes it easy to feel at home.
$975,000
641 Sandydale Drive Nipomo, CA 93444
- Type:
- Single Family
- Sq.Ft.:
- 2,122
- Status:
- Active
- Beds:
- 4
- Lot size:
- 1.25 Acres
- Year built:
- 1978
- Baths:
- 3.00
- MLS#:
- PI24117256
ADDITIONAL INFORMATION
Welcome to this ranch-style retreat nestled in Nipomo. This charming 4-bedroom, 2-bathroom home offers a unique blend of seclusion and convenience, providing the perfect sanctuary for families and individuals alike. Imagine coming home to 1.25 acres of pure tranquility. The beautiful property is adorned with fruit trees and flowering plants, creating a picturesque setting that changes with the seasons. Step inside and be greeted by the warm and inviting living spaces including the living room with a brick-faced fireplace and a separate family room with a wood burning stove that adds rustic charm. The kitchen boasts modern quartz countertops, tile backsplash and a built-in wood dining table with bench seating, perfect for casual family meals. Practicality meets style with an interior laundry closet and newer double-paned windows that enhance energy efficiency. The wood floors in the dining room, living room, and hallway add a touch of elegance and warmth throughout the home. The outdoor patio area is a true highlight, designed for entertaining and relaxation. Whether you're hosting a summer barbecue or enjoying a quiet morning coffee, this space will quickly become your favorite retreat. The newer fencing ensures privacy and security, while the oversized garage, complete with a half bathroom, offers ample space for vehicles, storage, or even a workshop. Plus, a new septic tank is being installed! For those who appreciate convenience, this home is ideally located close to freeways and shopping, making daily commutes and errands a breeze. The property has electric appliances but is plumbed for propane or gas appliances, offering flexibility and efficiency in your household energy needs. Don't miss the opportunity to make this your new home. With its blend of comfort, style, and practicality, this property is a rare find in today's market. Contact your agent today to schedule a viewing and experience all that this beautiful home has to offer. Your dream home awaits!
$400,000
1635 Primavera Lane Nipomo, CA 93444
- Type:
- Land
- Sq.Ft.:
- n/a
- Status:
- Active
- Beds:
- n/a
- Lot size:
- 0.88 Acres
- Baths:
- MLS#:
- SC24104314
- Subdivision:
- Nipomo(340)
ADDITIONAL INFORMATION
Discover the perfect canvas for your dream home at 1635 Primavera Lane in beautiful Nipomo, CA. This exceptional lot offers an incredible opportunity to build a custom residence with breathtaking views of the surrounding farmland and rolling hills. This expansive lot provides ample room for various architectural designs and landscaping options. Enjoy panoramic views of lush farmland and serene countryside, offering a peaceful and picturesque backdrop for your future home. Whether you envision a sprawling estate, a cozy farmhouse, or a modern retreat, this lot offers the flexibility to bring your unique vision to life. At 1635 Primavera Lane, you can create a sanctuary that perfectly suits your lifestyle and preferences. Don’t miss out on the chance to own this exceptional piece of land in Nipomo. Essential utilities such as electricity and gas are available, simplifying the building process. Please note that water is not yet provided to this lot and buyer should contact Golden State Water or Nipomo county office for current status.
$989,000
1325 Humboldt Drive Nipomo, CA 93444
- Type:
- Single Family
- Sq.Ft.:
- 1,821
- Status:
- Active
- Beds:
- 4
- Lot size:
- 0.9 Acres
- Year built:
- 1999
- Baths:
- 2.00
- MLS#:
- PI24099309
ADDITIONAL INFORMATION
Beautiful single level home in Nipomo. Open concept in living area with slider to the beautiful backyard. Beautiful tiled fireplace. Wood flooring throughout. Dining area. Kitchen with double ovens, refrigerator, trash compactor included. Tile flooring. Large primary bedroom with hard wood floors. Raised ceiling. Light and bright with slider to the backyard. Primary bathroom with double sinks, walk-in shower and walk-in closet. Secondary bedrooms all have wood flooring; light and bright. Laundry room with storage cabinets. Large 3-car garage with built-in storage and sink. Alarm system and camera system. Backyard is just under an acre with beautiful rows of trees for your privacy. Large patio. Retention basin which acts as a buffer to any neighbors on the one side. Can have animals or whatever there, but cannot build anything in that area. RV space with RV hookups. Another large area in the front to park an RV or Boat. The seller purchased brand new.
- Type:
- Mixed Use
- Sq.Ft.:
- 1,510
- Status:
- Active
- Beds:
- n/a
- Lot size:
- 0.03 Acres
- Baths:
- MLS#:
- SC24096580
ADDITIONAL INFORMATION
This single-story suite is turn-key and ready for your business! The unit features an open floor plan with a back room and private restroom. Located one block from HWY 101 and Tefft Street off ramps, at Mary St.. Attractive, bustling center. Neighbors are Starbucks, Wells Fargo, Vons, CVS and Miner’s Hardware. This space will accommodate retail, restaurant, office, or medical. Call our office soon to schedule a tour and request further details.
$95,000
E Tefft Street Nipomo, CA 93444
- Type:
- Land
- Sq.Ft.:
- n/a
- Status:
- Active
- Beds:
- n/a
- Lot size:
- 0.24 Acres
- Baths:
- MLS#:
- CRPI24091594
ADDITIONAL INFORMATION
This lot needs to have a certificate of compliance in order to build. Motivated seller! This price makes jumping through a few hoops worthwhile. Check with the county before making an offer. Utilities nearby.
$210,000
449 Tefft Street Nipomo, CA 93444
- Type:
- Manufactured/Mobile Home
- Sq.Ft.:
- 730
- Status:
- Active
- Beds:
- 1
- Year built:
- 2007
- Baths:
- 1.00
- MLS#:
- PI24074703
ADDITIONAL INFORMATION
Beautiful, updated home located in Nipomo! The home has a bright and open spacious feel with natural light throughout. Amazing kitchen with quartz countertops and ample counter space. The kitchen also has the perfect area for a coffee station, it includes a beverage refrigerator for your favorite drinks. All new stainless-steel appliances are less than a year-old. The spacious bedroom with double closets, provides the ambiance to come home and relax. This is the perfect place and opportunity to stop renting. This is an ALL AGES park No AGE Restrictions. This is an affordable option to live on the Central Coast.
- Type:
- Mobile Home
- Sq.Ft.:
- 730
- Status:
- Active
- Beds:
- 1
- Year built:
- 2007
- Baths:
- 1.00
- MLS#:
- 24000663
ADDITIONAL INFORMATION
- Type:
- Land
- Sq.Ft.:
- n/a
- Status:
- Active
- Beds:
- n/a
- Lot size:
- 1.34 Acres
- Baths:
- MLS#:
- PI24060142
- Subdivision:
- Nipomo(340)
ADDITIONAL INFORMATION
Incredible Owner Financing Available! Unleash your development vision on this prime 1.34-acre commercial site in Nipomo. Boasting unrivaled visibility on Highway 101 near a signalized intersection, this strategically positioned lot offers effortless access and unmatched traffic exposure. Own it with unprecedented seller financing for a streamlined development journey. Zoned for versatility, explore retail ventures, mixed-use projects, or even multi-family dwellings (with approval). A thriving retail hub across the freeway fuels potential success. Utilities are readily available, so break ground and bring your vision to life. Don't miss this rare opportunity!
- Type:
- Land
- Sq.Ft.:
- n/a
- Status:
- Active
- Beds:
- n/a
- Lot size:
- 0.18 Acres
- Baths:
- MLS#:
- CRSC24055025
ADDITIONAL INFORMATION
This property is the 3rd property on the open field from the corner of W Dana and S. Thompson. There is one adjacent lots separately listed. This is an excellent property for business or mixed use. It is next to to Las Cazuelas Restaurant. A great location adjacent to a shopping center. When viewing the field that this property is on, there are three lots that start on Dana St. The first lot is owned by the company that rents U-Haul trailers on Thompson Ave. That property is not for sale. The subject property is adjacent to Las Cazuelas Restaurant. This property is zoned Commercial, but it can be developed as mixed use, with a combination of commercial and residential use. Commonly, this would be a small office on the bottom floor and one or two apartments above. Another scenario could be the same set up with the addition of a small studio apartment at the back of the first floor, or the rear of the first floor could be part of the apartment on the second floor. The advantage of this set up is that you have a very small office in the front, for example 500 square feet, that is much easier to rent than a large office, and also allows for more living space for the one or two apartments. The parcel between the subject property and the U-Haul property is also available, see images.
$649,900
Burton Street Nipomo, CA 93444
- Type:
- Land
- Sq.Ft.:
- n/a
- Status:
- Active
- Beds:
- n/a
- Lot size:
- 0.28 Acres
- Baths:
- MLS#:
- PI24040753
- Subdivision:
- Nipomo(340)
ADDITIONAL INFORMATION
A12k (+/-) multi-family parcel that is a flat & level rectangle. Determining density in this area is a little tricky, but, as best as we can tell, it falls in the middle density which is 26 units per acre which is 1675 sf per unit, which would translate to 7 allowable units. Adding ADUs to a project might increase the number of units. IT IS IMPERATIVE THAT THE BUYER CONFIRMS ALL OF THIS BEFORE THEY BUY. I have attached the density matrix in JPEG - it is with the photos. A long escrow and/or a seller carry might be possible. Bring all offers.
$649,900
S Burton Street Nipomo, CA 93444
- Type:
- Land
- Sq.Ft.:
- n/a
- Status:
- Active
- Beds:
- n/a
- Lot size:
- 0.28 Acres
- Baths:
- MLS#:
- CRPI24040753
ADDITIONAL INFORMATION
A12k (+/-) multi-family parcel that is a flat & level rectangle. Determining density in this area is a little tricky, but, as best as we can tell, it falls in the middle density which is 26 units per acre which is 1675 sf per unit, which would translate to 7 allowable units. Adding ADUs to a project might increase the number of units. IT IS IMPERATIVE THAT THE BUYER CONFIRMS ALL OF THIS BEFORE THEY BUY. I have attached the density matrix in JPEG - it is with the photos. A long escrow and/or a seller carry might be possible. Bring all offers.
$900,000
32 Oak Glen Nipomo, CA 93444
- Type:
- Land
- Sq.Ft.:
- n/a
- Status:
- Active
- Beds:
- n/a
- Lot size:
- 6.22 Acres
- Baths:
- MLS#:
- PI24016264
- Subdivision:
- Nipomo(340)
ADDITIONAL INFORMATION
Build a home and/or homes on this 6.22 acres in the growing community of Nipomo. Will need to drill a well. Flat land, easy to build on. Great view of the Nipomo Hills.
$900,000
48 Oak Glen Nipomo, CA 93444
- Type:
- Land
- Sq.Ft.:
- n/a
- Status:
- Active
- Beds:
- n/a
- Lot size:
- 15.03 Acres
- Baths:
- MLS#:
- PI24016259
- Subdivision:
- Nipomo(340)
ADDITIONAL INFORMATION
Wonderful 15.93 acres in the growing community of Nipomo. Build your home and/or homes, horses or turn into a larger project. No Water, will need to drill a well. Utilities close by. Great view of Nipomo Hills.
$900,000
47 Oak Glen Nipomo, CA 93444
- Type:
- Land
- Sq.Ft.:
- n/a
- Status:
- Active
- Beds:
- n/a
- Lot size:
- 11.44 Acres
- Baths:
- MLS#:
- PI24016245
- Subdivision:
- Nipomo(340)
ADDITIONAL INFORMATION
11.44 Acres to build a home and/or homes. Buy the adjoining acreage and have a bigger project. Fronts 101. Utilities close by, Great opportunity in the growing community of Nipomo
$900,000
S Oak Glen Nipomo, CA 93444
- Type:
- Land
- Sq.Ft.:
- n/a
- Status:
- Active
- Beds:
- n/a
- Lot size:
- 6.22 Acres
- Baths:
- MLS#:
- CRPI24016264
ADDITIONAL INFORMATION
Build a home and/or homes on this 6.22 acres in the growing community of Nipomo. Will need to drill a well. Flat land, easy to build on. Great view of the Nipomo Hills.
$900,000
S Oak Glen Nipomo, CA 93444
- Type:
- Land
- Sq.Ft.:
- n/a
- Status:
- Active
- Beds:
- n/a
- Lot size:
- 15.03 Acres
- Baths:
- MLS#:
- CRPI24016259
ADDITIONAL INFORMATION
Wonderful 15.93 acres in the growing community of Nipomo. Build your home and/or homes, horses or turn into a larger project. No Water, will need to drill a well. Utilities close by. Great view of Nipomo Hills.

The data relating to real estate for sale on this web site comes in part from the North Santa Barbara County Regional MLS. Real estate listings held by brokerage firms other than Xome are marked with the IDX logo and detailed information about them includes the name of the listing brokers. All information deemed reliable but not guaranteed and should be independently verified. Copyright 2024 Lompoc Valley, Santa Maria and Santa Ynez Valley Associations of REALTORS®. All rights reserved.

Nipomo Real Estate
The median home value in Nipomo, CA is $789,600. This is lower than the county median home value of $812,000. The national median home value is $338,100. The average price of homes sold in Nipomo, CA is $789,600. Approximately 63.56% of Nipomo homes are owned, compared to 30% rented, while 6.44% are vacant. Nipomo real estate listings include condos, townhomes, and single family homes for sale. Commercial properties are also available. If you see a property you’re interested in, contact a Nipomo real estate agent to arrange a tour today!
Nipomo, California 93444 has a population of 18,440. Nipomo 93444 is more family-centric than the surrounding county with 28.2% of the households containing married families with children. The county average for households married with children is 26.98%.
The median household income in Nipomo, California 93444 is $88,525. The median household income for the surrounding county is $82,514 compared to the national median of $69,021. The median age of people living in Nipomo 93444 is 37.5 years.
Nipomo Weather
The average high temperature in July is 76.7 degrees, with an average low temperature in January of 39.2 degrees. The average rainfall is approximately 16.9 inches per year, with 0 inches of snow per year.
