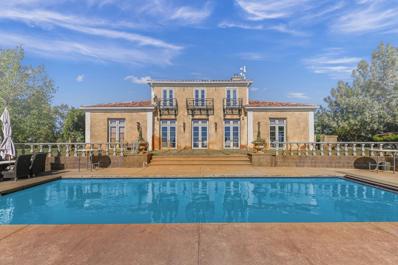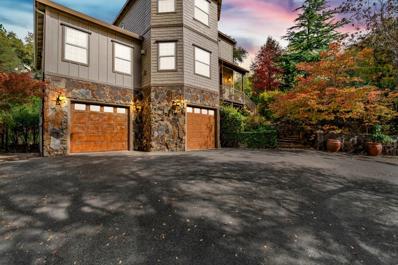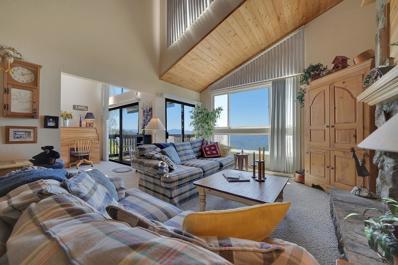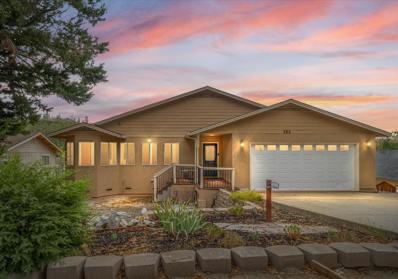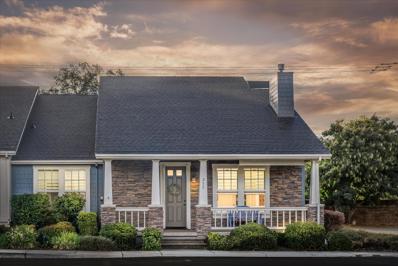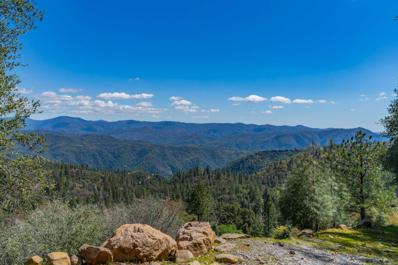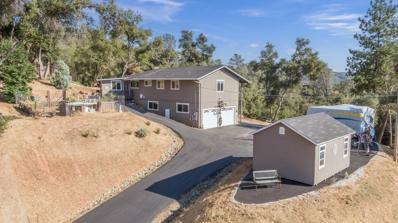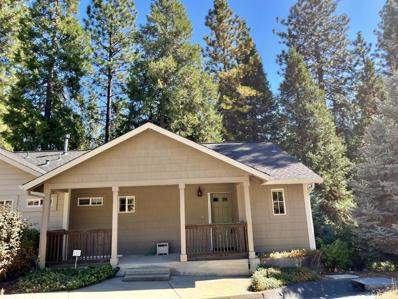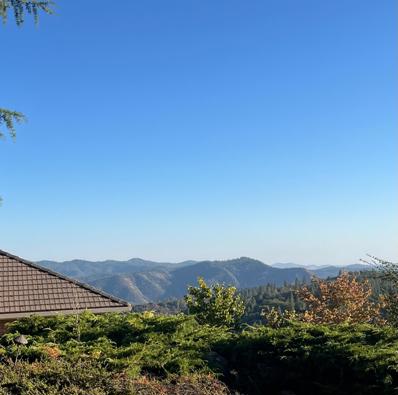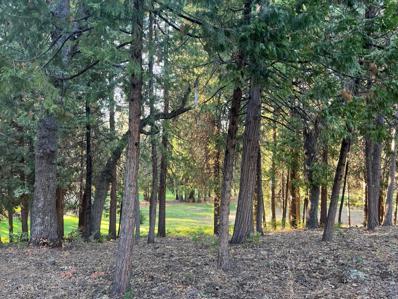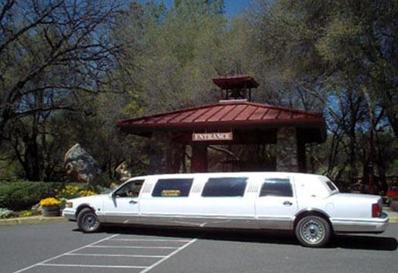Murphys CA Homes for Rent
The median home value in Murphys, CA is $441,750.
This is
lower than
the county median home value of $453,400.
The national median home value is $338,100.
The average price of homes sold in Murphys, CA is $441,750.
Approximately 51.98% of Murphys homes are owned,
compared to 18.62% rented, while
29.41% are vacant.
Murphys real estate listings include condos, townhomes, and single family homes for sale.
Commercial properties are also available.
If you see a property you’re interested in, contact a Murphys real estate agent to arrange a tour today!
$475,000
682 Dogwod Drive Murphys, CA 95247
- Type:
- Other
- Sq.Ft.:
- 1,703
- Status:
- NEW LISTING
- Beds:
- 3
- Lot size:
- 0.24 Acres
- Year built:
- 1987
- Baths:
- 3.00
- MLS#:
- 225000081
ADDITIONAL INFORMATION
Remodeled Chalet in popular Forest Meadows gated community in Murphys. Natural light and soaring ceilings greet you as you enter the great room. New roof, new deck, new kitchen including cabinets, appliances, island, sink, and countertops. New primary bath shower and vanities throughout. New windows, updated fixtures and ceiling fan, thermostat. Three generous sized bedrooms including a primary suite with gorgeous attached bath complete with a lovely glass door shower and dual sinks. Main level guest bath offers up tub shower combo. Additional room with attached bath on garage level opens up several options, including an office, workshop, or craft room. Central heat and air. Enjoy community amenities such as swimming pools, tennis, bocce balls, trails, clubhouse, parks, and playgrounds. Underground utilities are a plus. Located conveniently between downtown Murphys and Arnold, providing endless opportunities for fun and adventure. (2 photos virtually staged)
- Type:
- Single Family
- Sq.Ft.:
- 2,098
- Status:
- NEW LISTING
- Beds:
- 3
- Lot size:
- 0.27 Acres
- Year built:
- 1987
- Baths:
- 4.00
- MLS#:
- ML81989266
ADDITIONAL INFORMATION
This light and open home is located in the gate community of Forest Meadows in historic Murphys California. The floor plan has one master suite on the upper floor and the lower floor has a second master bedroom with a small attached office with a separate entrance. Off of the downstairs family room is a large bonus room that could be another office, study area, music room, game room, den, man cave or artist studio. In addition there is a great separate workshop, also with its own exterior entrance. While the 11,761sf lot is sloped, it's not very steep so you have plenty of room to plant a garden if you desired. The home is only 5 houses away from the Hill Top Community Pool. You are just 3.5 miles away from downtown Murphys and over 25 winery tasting rooms for all the wine fans out there, in addition to dining and shopping. Forest Meadows has a 9 hole course course, walking trails, two parks with two swimming pools and various sports courts such as bocce ball, pickle ball, basketball, and tennis courts. Forest Meadows is 37 miles from Bear Valley and just minutes away from the various outdoor recreation opportunities Calaveras County has to offer such as rivers, lakes, biking, hiking, camping, fishing, water and show skiing, boating and of course live music.
$459,000
939 Fairway Court Murphys, CA 95247
- Type:
- Single Family
- Sq.Ft.:
- 1,764
- Status:
- NEW LISTING
- Beds:
- 3
- Lot size:
- 0.29 Acres
- Year built:
- 1990
- Baths:
- 2.00
- MLS#:
- 202500004
- Subdivision:
- Forest Meadows
ADDITIONAL INFORMATION
Welcome to Your Dream Home in Forest Meadows! Nestled in the serene, gated community of Forest Meadows in Murphys, California, this charming home offers the perfect blend of comfort, convenience, and lifestyle. With a thoughtfully designed floor plan, this property has three spacious bedrooms, two well-appointed baths, and an oversized garage ideal for storage, hobbies, or extra parking space. Step inside to discover a layout designed for both relaxation and entertaining. The open-concept living spaces invite natural light to flow throughout, creating a warm and welcoming ambiance. Central heat and air plus an energy efficient wood stove for cozy winter nights. The kitchen features ample counter and cabinet space, making it a chef's delight, while the living room provides a large space open to the dining area and large kitchen for family gatherings. Beyond the walls of this home, Forest Meadows offers an exceptional array of amenities. Enjoy access to pools, tennis courts, pickleball courts,golf,clubhouse, restaurant and scenic hiking trails that wind through the picturesque neighborhood in the foothills of the Sierra Nevada. Whether you're an outdoor enthusiast or simply seeking tranquility, this community has something for everyone. Located just minutes from downtown Murphys, you'll find the charm of a small town at your fingertips. Explore boutique shops, enjoy wine tasting at local vineyards, or savor a meal at one of the town's many acclaimed restaurants. Families will appreciate the highly rated schools, making this home a great choice for those with children. Don't miss this opportunity to live in one of Murphys' most sought-after communities. Schedule your private tour today and see why this home is the perfect place to create lasting memories!Your Forest Meadows lifestyle awaits welcome home!
$1,095,000
535 Main Street Murphys, CA 95247
- Type:
- Single Family
- Sq.Ft.:
- 1,697
- Status:
- NEW LISTING
- Beds:
- 3
- Lot size:
- 0.14 Acres
- Year built:
- 2024
- Baths:
- 3.00
- MLS#:
- 202402122
- Subdivision:
- Other Out Of Area
ADDITIONAL INFORMATION
You can't get any closer to downtown Murphys than this brand new stunning one-of-a-kind modern farmhouse where you will enjoy village living at its' finest. With 3 bedrooms and 3 bathrooms, 2 of which are ensuite, everyone will have their own space to retreat after your Sierra adventures. Cozy up to your fireplace or sit out back at your fire pit and gaze at the stars and distant forest views. Get VIP front row seating to the many events on Main Street throughout the year, people watch, shop, eat, drink without the hassles of driving and parking. The vibe of this home is so light, bright and airy, you'll be in an instant good mood when entering and it's the perfect backdrop for you to add your finishing decorating touches to make it yours. With its high-end kitchen appliance package, gorgeous quartz countertops, large island and vast cabinet space you may just want to stay in to cook and receive some chef's kisses. All appliances and most furniture conveys, exclusion list available.
- Type:
- Land
- Sq.Ft.:
- n/a
- Status:
- Active
- Beds:
- n/a
- Lot size:
- 5.04 Acres
- Baths:
- MLS#:
- ML81988500
ADDITIONAL INFORMATION
This 5.04-acre parcel of land is a beautiful and unique property with a stunning landscape featuring rolling hills, mature oaks, a well, and a paved road to the property. With plenty of space to build, this parcel offers possibilities for a peaceful and secluded home, a vacation retreat, or an investment opportunity. Just minutes from downtown Murphys with over 20 wineries. The terrain and large building pad also add a layer of privacy to the property, creating a sense of seclusion and tranquility. The mature oak trees and pond offer a serene and calming presence providing shade and protection for the flora and fauna in the area. Various species of birds and other wildlife, add to the beauty and ecological value of the property. The well on the property is a significant advantage, providing a reliable source of water for the land and any potential developments. You will need to run power to the new pump or install a solar pump. Overall, this 5-acre parcel in Murphys, California, is a unique opportunity to build a dream home or vacation retreat in a picturesque setting with stunning natural features and endless possibilities. The rolling hills, mature oak trees, pond, and well are just a few of the many reasons why this property is an excellent investment opportunity.
$1,100,000
713 Fairoaks Lane Murphys, CA 95247
- Type:
- Other
- Sq.Ft.:
- 3,454
- Status:
- Active
- Beds:
- 3
- Lot size:
- 1.69 Acres
- Year built:
- 1961
- Baths:
- 4.00
- MLS#:
- 224131802
- Subdivision:
- Fair Oaks Farms
ADDITIONAL INFORMATION
Oozing with charm... imagine 'Roy Rogers style' meets the Sierra foothills! This rare, mostly original, vintage, 3,454 square foot, Ranch style home is a pure delight. From the seemingly endless front veranda to the sweeping views from the pool deck, this home is a hidden gem. Situated within walking distance from the heart of Murphys on just over 2 acres and surrounded by pasture land, this property is peaceful and private... well, you might hear a 'moo' or two. With wood floors, 3 fireplaces and vaulted ceilings, the interior is spacious and warm. You will want to see this home to fully experience the joy it has to offer. Priced to sell at $1,100,000.
$6,500,000
206 Main Street Murphys, CA 95247
- Type:
- Other
- Sq.Ft.:
- 10,000
- Status:
- Active
- Beds:
- n/a
- Lot size:
- 10.66 Acres
- Year built:
- 1880
- Baths:
- MLS#:
- 224131280
ADDITIONAL INFORMATION
Murphys, California, the bustling historic gold rush town in the Sierra foothills, has become widely acclaimed as one of the top tourist destinations in all of Northern California. With its historical Main Street, award-winning wineries, restaurants, boutiques and music venues, its village charm is unrivaled. For the first time in history, 206 Main Street Murphys, the most desirable piece of commercial property, is now offered to the market. With three separate parcels, zoned C-1, and measuring over 10.66 flat, usable acres, this commercial property is a developer's dream. Murphys Creek runs through the length of the property, which features a large farmhouse from the 1800's as well as multiple other outbuildings. This presents a unique opportunity to greatly extend and expand Main Street Murphys along two streets with 1100 feet of prime road frontage. Development possibilities are endless on what is the last remaining piece of untouched, prime Main Street real estate. Call today to schedule your private tour.
$420,000
1140 Fairway Court Murphys, CA 95247
- Type:
- Condo
- Sq.Ft.:
- 1,914
- Status:
- Active
- Beds:
- 4
- Lot size:
- 0.05 Acres
- Year built:
- 1982
- Baths:
- 3.00
- MLS#:
- 202402058
- Subdivision:
- Forest Meadows
ADDITIONAL INFORMATION
This spacious home is waiting for the next owner in the highly desirable Forest Meadows gated community. Pools, tennis courts a dog park and golf course await. Vaulted ceilings in the living room with excellent views of the golf course and a warm fireplace. A beautiful new deck with room to stretch out and enjoy the beauty of the forest surrounding this lovely condo. 2 stories with room to entertain. Recent upgrades include, new front door and garage door. New glass in all of the windows. Exterior was painted this year and a 50 year roof installed within the last 10 years. Forest Meadows and Calaveras Fairways HOA's included in HOA fees and include outside structure insurance.
$980,000
330 Rome Court Murphys, CA 95247
- Type:
- Single Family
- Sq.Ft.:
- 1,662
- Status:
- Active
- Beds:
- 3
- Lot size:
- 1.1 Acres
- Baths:
- 2.00
- MLS#:
- 202402039
- Subdivision:
- Red Apple Church
ADDITIONAL INFORMATION
Situated at the end of a peaceful court, this brand-new home is your private retreat, offering over an acre of land with lush fruit trees and abundant space to entertain. Ideally located just 10 minutes from downtown Murphys and 15 minutes from Arnold, you'll enjoy easy access to charming shops, wineries, and outdoor adventures. Step inside to a bright, inviting interior where natural light pours through Milgard windows with a lifetime warranty. The expansive kitchen is a chef's dream, featuring stunning granite countertops, a spacious island perfect for gatherings, and a convenient coffee bar. Luxury vinyl floors flow throughout, complementing the high ceilings and open layout. The bathrooms, adorned with matching granite slabs, exude elegance, while the master suite features a private outdoor entrance for seamless indoor-outdoor living. The home's exterior boasts a concrete slab encircling the entire perimeter, perfect for entertaining or relaxing in the serene surroundings. A 3-car garage offers a workshop/office and an attic, convertible into a bonus living space of 370 sqft. Located near the famous Red Apple and offering the perfect mix of privacy and convenience, this exceptional property is ready to welcome you home.
- Type:
- Land
- Sq.Ft.:
- n/a
- Status:
- Active
- Beds:
- n/a
- Lot size:
- 0.29 Acres
- Baths:
- MLS#:
- ML81987184
ADDITIONAL INFORMATION
This is a terrific vacant lot in the quiet Forest Meadows neighborhood of Murphys. This great gated neighborhood is located between Murphys and Arnold and usually sees snow a few times each year. Amenities include two parks with pools as well as walking trails. There is a privately owned 9 hole golf course within the subdivision that is well maintained and aesthetically pleasing. This parcel is situated on Dogwood Dr. which is centrally located within Forest Meadows. The lot slopes up slightly and has a variety of trees but is not completely wooded. A recent topographic map is included in the sale.
- Type:
- Other
- Sq.Ft.:
- 2,840
- Status:
- Active
- Beds:
- 3
- Lot size:
- 0.38 Acres
- Year built:
- 1989
- Baths:
- 3.00
- MLS#:
- 224127919
- Subdivision:
- Forest Meadows
ADDITIONAL INFORMATION
Welcome to this hilltop haven in the gated Forest Meadows community, offering stunning Sierra Foothills views and endless recreational and social opportunities. Enjoy a private location just steps from scenic walking and jogging trails. The thoughtful floor plan begins at the covered entry porch, leading to a bright living room with a wall of windows framing breathtaking views. Modern finishes and an impressive fireplace create a grand yet contemporary vibe. The double garage connects to a mudroom with pantry, cabinetry, laundry, and seamless access to the stylish kitchen and great room. The kitchen boasts elegant features: a breakfast bar, deep farm sink, Fisher & Paykel dishwasher, stainless appliances, and a newer gas range. The main-level owner's suite enjoys incredible views, deck access, and a private ensuite. Downstairs, find two spacious bedrooms, a full bathroom, a small office, and a serene lower deck with an inset spa. Anderson sliding doors and Marvin Low-E windows enhance the views and energy efficiency. The home features owned solar (7 KW), zoned central heat/air, cedar-lined closets, central vacuum, new water heater, metal roof, exterior paint, and ample storage. Forest Meadows amenities include pools, courts, a clubhouse, playgrounds, a dog park, and scenic trails
$2,575,000
2500 Folendorf Road Murphys, CA 95247
- Type:
- Single Family
- Sq.Ft.:
- 4,527
- Status:
- Active
- Beds:
- 4
- Lot size:
- 20.51 Acres
- Year built:
- 1997
- Baths:
- 5.00
- MLS#:
- 202401953
- Subdivision:
- Other Out Of Area
ADDITIONAL INFORMATION
Presented for the first time ever, VENTICELLO is the highly acclaimed, Mediterranean destination estate of Murphys. The custom luxury manor combines the alure of classic Tuscany with the stunning natural scenery of California's gold country. Located just above historic downtown Murphys, on over 20 private acres, the estate is comprised of a stately main home and separate guest villa, 'La Villetta', which means little house in Italian. An architectural masterpiece, the stucco and straw bale construction makes it energy efficient, in addition to the solar and Tesla power walls. With panoramic views extending beyond the Central Valley, the grounds feature a timeless pool, classic landscaping and quaint patios adorned with fountains and planters. The main 3,547 square foot villa boasts oversized French doors, concrete radiant floor heating, designer lighting and custom finishes throughout. The guest villa sleeps up to eight and is the perfect casita. In addition to the attached garage in the main home, there is an additional detached 40x20 garage near the entrance to the property. The Venticello manor is just minutes away from the vibrant, thriving wine and music scene of Main Street Murphys. Featuring art galleries, boutiques and an array of award-winning restaurants, Murphys has become a destination and wedding town. Experience the harmonious blend of sustainable living, personal comfort and entrepreneurial opportunity at 2500 Folendorf Road - a property that truly embodies the essence of Murphys' charm. Features include radiant heated floors, open atrium library, AC, grand courtyard entrance with soaring bronze sculped doors and fountain, walk through kitchen pantry, primary wing with large soaking tub and private garden courtyard and many more luxurious features. Call today for your private tour.
$839,337
1520 Coyote Drive Murphys, CA 95247
- Type:
- Other
- Sq.Ft.:
- 2,500
- Status:
- Active
- Beds:
- 3
- Lot size:
- 0.42 Acres
- Year built:
- 2003
- Baths:
- 3.00
- MLS#:
- 224122630
ADDITIONAL INFORMATION
First Time on the Market! Contractor owned and built! You can imagine all the special features when you purchase a personal home built by a contractor himself! So many special touches, this is a home where tradition meets contemporary! From the custom iron door, to the special hand tooled staircases with special powder coating, wood floors in Douglas Fir refurbished from Oakland pier, double garages are both 40'deep, 10' garage doors, with staircase in middle up to main home! Enter thru iron doors to gorgeous slate flooring with spiral staircase to upper level, walk into GR with 9'ceilings, built in bookcases, klinker brick gas log F/P, open to the DR and kitchen! Kitchen in granite counters, lrg farmhouse sink, center island with gas cooktop with hood. B/I oven and microwave, office next to kitchen with 1/2 bath and ldry room. Spacious primary suite with walk-in closet, double sinks all in slate, oversized slate shower with sep jetted tub. Upstairs has large loft with spacious bedrooms, and full size bath. Outside has KOI pond plus pond that can convert to wading pool in summer, with artist studio and greenhouse. Lush landscaping, fenced orchard, and MUST SEE TO APPRECIATE ALL THIS HOME HAS TO OFFER!
$407,000
812 Laurel Ridge Murphys, CA 95247
- Type:
- Townhouse
- Sq.Ft.:
- 1,684
- Status:
- Active
- Beds:
- 3
- Lot size:
- 0.04 Acres
- Year built:
- 1988
- Baths:
- 3.00
- MLS#:
- 202401949
- Subdivision:
- Forest Meadows
ADDITIONAL INFORMATION
Welcome to your dream retreat nestled within the prestigious Forest Meadows gated golf course community. This exquisite property offers a lifestyle of luxury and tranquility, panoramic views from every room. Ascending three stories, this architectural marvel welcomes you with open arms to a world where every detail is meticulously crafted to perfection. As you step inside, you're greeted by an open floor plan that seamlessly connects the living, dining, and kitchen areas. The cathedral ceilings soar above, creating an atmosphere of grandeur and spaciousness, while allowing natural light to flood the interiors, illuminating the elegant finishes and designer touches throughout. Step onto one of the two private decks, strategically positioned to offer unobstructed views of the breathtaking surroundings. Whether you're sipping your morning coffee or hosting a glass under the stars, these outdoor spaces provide the perfect vantage point to admire nature's masterpiece. Every corner of this home whispers tales of comfort and sophistication. Each bedroom offers its own unique vista, inviting you to wake up to the beauty of the landscape every morning. The master suite, a sanctuary of serenity, where you can unwind and soak in the panoramic views at your leisure. Maintained with the utmost care and attention. Beyond the confines of your home, the Forest Meadows community beckons with a wealth of amenities to enrich your lifestyle. The homeowners association provides access to tennis courts, where you can perfect your serve, and two sparkling pools, where you can cool off on a sunny day. Immerse yourself in nature as you explore the walking trails that wind through the lush landscape, or gather with neighbors for social events and gatherings. Just a short drive to Downtown Murphys dining, shopping and fun! Please take a Moment to look at all the pictures of this beautiful home.
$685,000
153 Apple Blossom Murphys, CA 95247
- Type:
- Other
- Sq.Ft.:
- 2,791
- Status:
- Active
- Beds:
- 4
- Lot size:
- 0.19 Acres
- Year built:
- 2007
- Baths:
- 4.00
- MLS#:
- 224122216
ADDITIONAL INFORMATION
The best of Murphys living! This beautifully designed home is built for family and perfectly situated just minutes from the vibrant charm of Main Street! Close to top-rated schools, renowned wineries, and the heart of town, this custom two-story, 4-bedroom, 4-bath is ideal for gatherings, relaxation, and making memories. Thoughtfully designed with two full master suites, one on each floor creating versatile living options for multi-generational families or guests. The lower level has a separate entrance and installed plumbing in the bonus room with the potential for independent quarters or a private home office. Entertain on the expansive deck off the upper level, where sweeping views set the scene, or host intimate gatherings in the spacious covered area downstairs and fenced in yard. The chef-inspired kitchen features stainless steel appliances, walk-in pantry, dual sinks, and a hot water recovery system for instant hot water at your convenience. Modern upgrades with a new HVAC system in 2020 and energy-saving solar screens on windows. Plus, a large lockable storage basement beneath the home providing ample space for all your adventure gear, gardening tools, and seasonal essentials, keeping your living areas organized and clutter-free. Ready to welcome you and your family home!
$1,200,000
1351 Wingdam Road Murphys, CA 95247
- Type:
- Other
- Sq.Ft.:
- 2,735
- Status:
- Active
- Beds:
- 3
- Lot size:
- 0.77 Acres
- Year built:
- 2001
- Baths:
- 4.00
- MLS#:
- 224120367
ADDITIONAL INFORMATION
Location, Location, Location! This quality crafted contemporary farmhouse is located in the Murphys Ranch subdivision (less than 3 minutes from historic downtown Murphys...wineries, shopping, restaurants, etc.). This level .77 acre lot backs up to 11 private acres. Main level includes: living room, gourmet kitchen, mudroom/laundry room combo with 1/2 bath, dining room and primary en suite (recently expanded and remodeled). Plus front porch and back deck for entertaining and enjoying meadow and hill views. Upper level includes: family room ( recently expanded and remodeled), full bathroom, two bedrooms and storage areas. Detached 3-car finished garage has custom cabinets and workshop area and EV charging. Above the garage is an area with a kitchenette and full bathroom (currently being used as an office/guest quarters...so many possibilities. Property features: Hardwood floors, granite/quartz/marble counters, central heat & air, propane fire place, custom lighting/cabinetry/built-ins/closets, solar, Generac generator, swimming pool, raised bed gardens, dog run, ample parking including RV & boat storage, electric gate and fenced yard...just to name a few. New HVAC, Enphase Solar battery back-up gas cook top, stove, dishwasher, washer, landscaping, gravel work, and drip system.
- Type:
- Townhouse
- Sq.Ft.:
- 1,579
- Status:
- Active
- Beds:
- 3
- Lot size:
- 0.09 Acres
- Year built:
- 2004
- Baths:
- 3.00
- MLS#:
- 202401914
- Subdivision:
- Fieldstone
ADDITIONAL INFORMATION
Welcome Home! This darling Townhouse in Fieldstone is an easy walk to the very desirable Historic Downtown Murphys & Sierra Hills Grocery Store. As you enter into the home you will be pleasantly surprised with the layout and charming open floor plan. The family room has a cozy gas fire place and beautiful plank floors. The kitchen is centrally located to entertain and visit with your family & friends after a fun day of boutique shopping downtown. The Owners Suite is conveniently located on the main level offering super plush carpet, roomy walk-in closet and double sink vanity, step-in shower with clear glass enclosure and separate water closet. The second bedroom showcases a lovely sliding door that steps out to a newer Trex-Deck with pergola to enjoy the beautiful low maintenance backyard that has raised beds ready for a veggie or flower garden. The upstairs loft area has been converted into a large 3rd bedroom suite! The sparkling pool & BBQ outdoor kitchen area is so inviting on our seasonal summer days. Come see for yourself all the potential this home has to offer you in your next adventure!
- Type:
- Land
- Sq.Ft.:
- n/a
- Status:
- Active
- Beds:
- n/a
- Lot size:
- 1.17 Acres
- Baths:
- MLS#:
- 202401786
- Subdivision:
- Other Out Of Area
ADDITIONAL INFORMATION
Come build your dream home on this 1.17 acre lot with stunning views of the Canyon!! This lot has a a one of a kind panoramic view and will make a very beautiful setting for your home in the private gated community of Forest Meadows. Electricity in Area. Needs Sewer and Water Hook up with Calaveras County Water District. Community Amenities include two swimming pools and tennis courts, basketball, bocce ball, clubhouse. Golf nearby. Gated Community.
$649,000
175 Woodland Dr Murphys, CA 95247
- Type:
- Single Family
- Sq.Ft.:
- 1,872
- Status:
- Active
- Beds:
- 2
- Lot size:
- 1.59 Acres
- Year built:
- 1977
- Baths:
- 2.00
- MLS#:
- 202401778
- Subdivision:
- Sunnyhills
ADDITIONAL INFORMATION
Dreaming of a home in Murphys? This could be your perfect Gold Country retreat! Step into a bright, inviting living space featuring laminate flooring and a cozy gas fireplace with a beautiful rock surround, perfect for warming up on cool fall evenings. Large windows flood the room with natural light and offer stunning views of the rolling countryside. The vaulted ceilings enhance the sense of spaciousness in this open-concept design, which includes a generous dining area and a comfortable family room. The kitchen is a chef's delight, equipped with Alder cabinets, stainless steel appliances, a farmhouse sink, and a walk-in pantry. Just off the living area, you'll find a bonus room with the potential to be a third bedroom, perfect for extra gatherings or sleeping space. The primary bedroom offers plenty of space and a large walk-in closet, while the ensuite bathroom features a dual vanity and a walk-in shower. Downstairs, there's a two-car garage and a bonus room currently set up as a gym. The outdoor space is perfect for entertaining or gardening, complete with a chicken coop and ample room to enjoy country living. Plus, the home is equipped with leased solar, battery backup and generator, providing energy efficiency and peace of mind. All of this, just minutes from the charm and amenities of downtown Murphys.
- Type:
- Townhouse
- Sq.Ft.:
- 1,590
- Status:
- Active
- Beds:
- 3
- Year built:
- 2006
- Baths:
- 3.00
- MLS#:
- 202401751
- Subdivision:
- Forest Meadows
ADDITIONAL INFORMATION
Beautiful location amongst pines and cedar with peekaboo view of the 1st fairway and ez access to first tee, clubhouse and trails. The main level has great room and 1 of 3 suites with doors to covered deck. The lower level has 2 more suites with access to covered patio, trail and golf course. The front entry also has covered porch. THIS IS AN END UNIT and it is immaculate. Custom tile counters, floors and shower tub enclosures. Central heat/air and gas log fireplace. Plenty of storage, 3 bedrooms with walk-in closets, 3 full baths. Fairway Village is a very quiet location with the only through traffic being the occasional golf cart. HOA dues cover exterior maintenance, insurance, landscape, and garbage
- Type:
- Land
- Sq.Ft.:
- n/a
- Status:
- Active
- Beds:
- n/a
- Lot size:
- 0.24 Acres
- Baths:
- MLS#:
- 202401736
- Subdivision:
- Forest Meadows
ADDITIONAL INFORMATION
Amazing sunsets year round from this easy to build on lot located in the gated community of Forest Meadows. Swimming pools, tennis courts, parks and picnic areas are all a part of this community. Close to downtown Murphys with its shopping, restaurants and wine tasting venues. Don't miss this opportunity to enjoy the life style that living in the mountains can bring. Plus this lot as the added feature of having the water and sewer hookups already paid which is a $23,000 value by itself. What are you waiting for?
- Type:
- Land
- Sq.Ft.:
- n/a
- Status:
- Active
- Beds:
- n/a
- Lot size:
- 0.17 Acres
- Baths:
- MLS#:
- 202401735
- Subdivision:
- Forest Meadows
ADDITIONAL INFORMATION
Great lot on quiet street with the golf course out your back and open space across the street. Well treed lot near the pond. Located in Forest Meadows, a very desirable gated subdivision just above Murphys. Forest Meadows living includes access to private amenities that include two pools, tennis, pickleball, golfing at the public course and live music at the clubhouse. Come build the home of your dreams and enjoy Gold Country Living!
$79,000
90 Main Murphys, CA 95247
- Type:
- Business Opportunities
- Sq.Ft.:
- n/a
- Status:
- Active
- Beds:
- n/a
- Baths:
- MLS#:
- 202401710
- Subdivision:
- Other Out Of Area
ADDITIONAL INFORMATION
Stagecoach Limousine Service - Premier Gold Country Business for Sale! For over 30 years, Stagecoach Limousine Service has been a trusted name in Murphys and the surrounding Gold Country communities. This turnkey business is perfectly positioned in the heart of California's Gold Country and Calaveras counties wine country. Catering to weddings, proms, vineyard tours, concerts, and more. The sale includes three luxury limousines, a professional website, active social media presence, phone number, and a valuable client database. With its strong reputation and deep roots in the local vineyard culture, this is an exceptional opportunity to own a thriving business in one of California's most scenic regions! Current owner will show you how to run the business, no guess work will be needed. This is the business only, there is no Real Estate included. Owner runs business from their home.
$280,000
5860 Darby Lane Murphys, CA 95247
- Type:
- Other
- Sq.Ft.:
- 600
- Status:
- Active
- Beds:
- 1
- Lot size:
- 2.52 Acres
- Year built:
- 1977
- Baths:
- 1.00
- MLS#:
- 224103407
ADDITIONAL INFORMATION
Ranch style 1 bedroom home located on 2.52 acres. Open floor plan. Living room with woodstove. Enclosed patio area over deck. Detached finished building previously used for crafts -- could be office or craft room. Storage shed. Carport area by house. Great views - land fairly usable. Plenty of room for RV, boat & other toys. Lots of possibilities.
$595,000
240 Cottage Circle Murphys, CA 95247
- Type:
- Single Family
- Sq.Ft.:
- 1,120
- Status:
- Active
- Beds:
- 2
- Lot size:
- 0.11 Acres
- Year built:
- 2019
- Baths:
- 2.00
- MLS#:
- 202401665
- Subdivision:
- Willow Crk Cottages
ADDITIONAL INFORMATION
Just a short walk from historic downtown Murphys, this stunning 2 bed, 2 bath home offers both comfort and elegance with over $80,000 in thoughtful upgrades. Built by the owner-contractor, every detail has been meticulously crafted to create a seamless blend of functionality and style. Step inside to find an open floor plan with waterproof flooring throughout, granite countertops, and custom woodwork trim. The gourmet kitchen is a chef's dream, featuring a grand kitchen island, quartz countertops, and wood cabinetry. The luxurious bathrooms include custom showers and modern finishes. Enjoy year-round comfort with central heating, AC, and a whole-house fan with timers. Milgard windows, copper plumbing, and whole-house insulation ensure efficiency and durability. Relax by the cozy propane fireplace or step outside to the beautifully landscaped backyard oasis. The master bedroom opens onto a gorgeous private patio, perfect for enjoying morning coffee. The outdoor space includes a covered front porch, a back patio, and a lush yard featuring a peach tree, apricot tree, honey fig tree, and fragrant rosemary and thyme bushes. A French drain system ensures optimal drainage, while fire sprinklers, recessed Canne lights, a tankless water heater, an insulated Liftmaster garage door, and concrete walkways surround the property for added convenience. With an electric car hookup ready in the garage and a jackshaft garage door opener, this home is as practical as it is luxurious. Experience the perfect blend of modern amenities and custom craftsmanship in this one-of-a-kind Murphys home. Don't miss the opportunity to make this exceptional property your own!
Barbara Lynn Simmons, CALBRE 637579, Xome Inc., CALBRE 1932600, [email protected], 844-400-XOME (9663), 2945 Townsgate Road, Suite 200, Westlake Village, CA 91361

Data maintained by MetroList® may not reflect all real estate activity in the market. All information has been provided by seller/other sources and has not been verified by broker. All measurements and all calculations of area (i.e., Sq Ft and Acreage) are approximate. All interested persons should independently verify the accuracy of all information. All real estate advertising placed by anyone through this service for real properties in the United States is subject to the US Federal Fair Housing Act of 1968, as amended, which makes it illegal to advertise "any preference, limitation or discrimination because of race, color, religion, sex, handicap, family status or national origin or an intention to make any such preference, limitation or discrimination." This service will not knowingly accept any advertisement for real estate which is in violation of the law. Our readers are hereby informed that all dwellings, under the jurisdiction of U.S. Federal regulations, advertised in this service are available on an equal opportunity basis. Terms of Use











