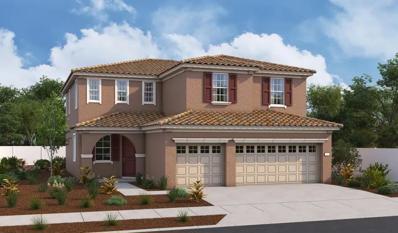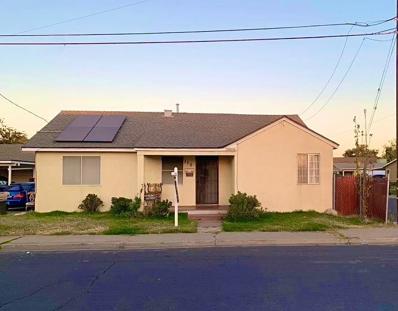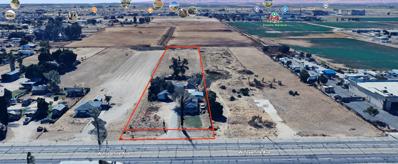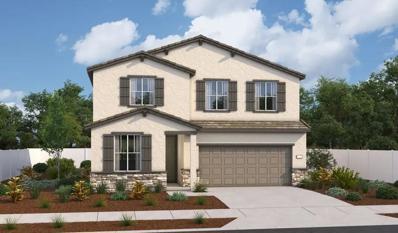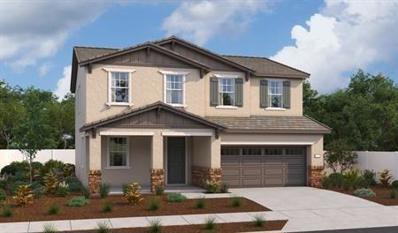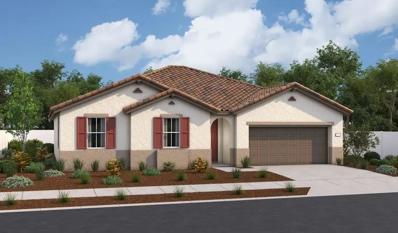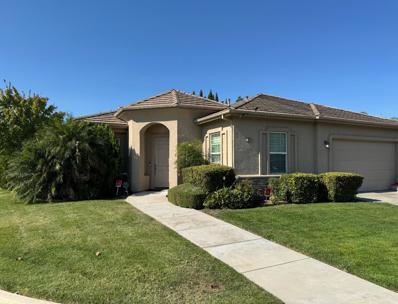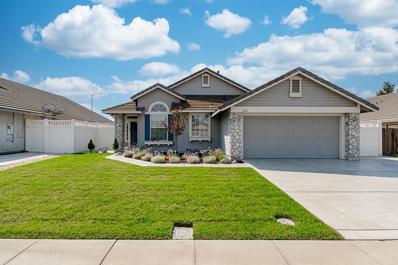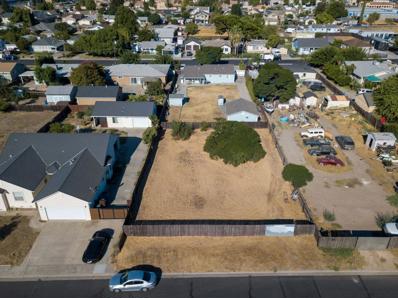Manteca CA Homes for Rent
$499,000
241 Martha Street Manteca, CA 95337
- Type:
- Other
- Sq.Ft.:
- 1,344
- Status:
- Active
- Beds:
- 4
- Lot size:
- 0.15 Acres
- Year built:
- 1959
- Baths:
- 2.00
- MLS#:
- 224110839
ADDITIONAL INFORMATION
Great location, Close to HWY 120 and 99 for Bay Area commuters. 4 bedrooms, 2 bathrooms, 1344 sq ft home. Kitchen and dining room combo. Nice size lot with covered patio, 2 car garage. Close to shopping and downtown Manteca.
- Type:
- Single Family
- Sq.Ft.:
- 3,200
- Status:
- Active
- Beds:
- 5
- Lot size:
- 0.14 Acres
- Year built:
- 2024
- Baths:
- 3.00
- MLS#:
- 224111155
ADDITIONAL INFORMATION
This popular Seth home welcomes visitors with a charming front porch. An open layout showcases a formal dining room, great room that flows out to a covered patio, a sunroom, and a large gourmet kitchen with an island and walk-in pantry. Off of the entry is a bedroom and full bathroom. Upstairs, you'll find a loft and four bedrooms, including a lavish primary suite with two walk-in closets and an attached bath. This home includes a deluxe laundry room with sink and cabinets, solar system, and 3-car garage on a spacious 6,300 sqft North-facing lot.
$589,888
451 Half Dome Dr Manteca, CA 95337
- Type:
- Single Family
- Sq.Ft.:
- 1,576
- Status:
- Active
- Beds:
- 3
- Lot size:
- 0.07 Acres
- Year built:
- 2023
- Baths:
- 3.00
- MLS#:
- 41075267
ADDITIONAL INFORMATION
Welcome to your dream home! This exquisite 3-bedroom, 2.5-bath residence, newly built, just 1 year ago, offers the perfect blend of modern living and convenience. Nestled in a newly constructed community with no HOA fees, you’ll enjoy a vibrant neighborhood atmosphere. Step inside to discover a spacious open-concept design that seamlessly connects the kitchen, dining, and living areas—ideal for both entertaining and everyday life. The contemporary kitchen is a chef's delight, featuring sleek finishes and ample counter space. Energy efficiency is a highlight of this home, thanks to the owned, paid-off solar panels, making it both eco-friendly and electric car ready with its pre-wired 240 outlet in garage. Enjoy low-maintenance living with a recently concreted backyard, perfect for gatherings or quiet relaxation, along with a front yard that requires minimal upkeep. Additional features include a 2-car garage for convenient parking, a smart thermostat for effortless climate control, and a video doorbell for enhanced security. Location is key—this home is just a block away from a beautiful golf course and offers quick access to schools, Kaiser Hospital, shopping centers, and major freeways. Don’t miss this incredible opportunity to own a nearly new home in a prime location!
$649,000
2387 Birdsong Pl Manteca, CA 95336
- Type:
- Single Family
- Sq.Ft.:
- 1,986
- Status:
- Active
- Beds:
- 2
- Lot size:
- 0.14 Acres
- Year built:
- 2008
- Baths:
- 2.00
- MLS#:
- 41075028
ADDITIONAL INFORMATION
A rare & quiet COURT awaits! Enjoy Birdsong Place, tucked away in the heart of the Del Webb 55+ Active Woodbridge Community. Built in 2008 by Pulte Homes, this court is only one of 10, private & within steps to both Stockbridge Park, walking trails & the bustling Community Center for all activities. The "Williamsburg" floorplan is known for its airy entertainer's layout. An uncompromising Chef's Kitchen features a large quartz island between the Morning Room & long pull-up bar for 5 overlooking the tiled great room & gas fireplace. Rich quartz slab & shaker door cabinetry w/ matching hood cover, stainless steel appliances, gas cooktop & walk-in pantry. Large owner's suite, oversize walk-in closet & spacious bathroom featuring dual-basin sinks, private toilet & walk-in no-step tiled shower. Plantation shutters, light & neutral tones, large tile & plush carpet finish the space. Large guest bedroom & open air den-option w/ builder option upgrade cabinetry share a hall bath w/ a shower over tub combination. Indoor laundry area equipped w/ full size washer, dryer, sink & storage flows into finished 2-car garage. The cozy covered portico overlooks lush backyard ready for enjoying all seasons. Stay home or come out & play! Fall in love with Birdsong Place & enjoy your next season here!
$795,000
1132 Livorno Court Manteca, CA 95337
- Type:
- Other
- Sq.Ft.:
- 2,511
- Status:
- Active
- Beds:
- 3
- Lot size:
- 0.16 Acres
- Year built:
- 2007
- Baths:
- 2.00
- MLS#:
- 224109669
ADDITIONAL INFORMATION
Its time to fall in love with this Tuscany style estate, get used to seeing beauty in every step inside this community that boasts luxurious living. One of the best features living here is being at the edge of town with easy access to the 120. Oakwood shores is the place to be, this 3 bedroom 2 full bath home is waiting just for you. Exclusivity at its finest with the comfort of a community pool, park and clubhouse! Come fall in love with this open floor home, it has everything you need all within its 2500+ sqft which of course the primary room has its own walk in closet! Open concept the second you walk in through the front door. Come fall in love with the breakfast bar and beautiful european backsplash through out the kitchen. If you love attention to detail this home is for you.
- Type:
- Single Family
- Sq.Ft.:
- 1,335
- Status:
- Active
- Beds:
- 3
- Lot size:
- 0.18 Acres
- Year built:
- 1974
- Baths:
- 3.00
- MLS#:
- ML81981837
ADDITIONAL INFORMATION
Great 2 story home with 3 bedrooms! The garage is converted into an extra room. The sellers purchased the home with that conversion. There is a 1 car garage and the seller added a carport. There's a new shed the seller added in the back. Seller has done some updates throughout the home even the yard. The home has a water softener and solar panels. There are 37 solar panels which are leased and the seller is paying $255 a month. for leasing and $35 for electricity. The new buyer can lease as the seller with the option to buy the solar panels after January 2026.
- Type:
- Other
- Sq.Ft.:
- 1,258
- Status:
- Active
- Beds:
- 2
- Lot size:
- 0.12 Acres
- Year built:
- 1943
- Baths:
- 1.00
- MLS#:
- 224104878
ADDITIONAL INFORMATION
Charming Move-In Ready Home in Central Manteca! Welcome to 110 S Walnut Ave - a delightful 2-bedroom, 1-bath home with 1,258 sq. ft. of living space & 5,100+ sq. ft. lot. Nestled in a prime central Manteca location, this home offers easy access to local conveniences, including stores, dining and more. This home is perfect for those looking for comfort and modern efficiency. A brand-new HVAC system ensures year-round comfort, while the solar panels help reduce energy costs. Inside, you'll find a cozy and well-maintained interior. The spacious layout offers great potential for personal touches, with room for relaxation & entertainment. Here is the opportunity to own a charming, affordable home in a convenient location. Schedule a tour and see for youself!
$668,900
2469 Milano Ct Manteca, CA 95337
- Type:
- Single Family
- Sq.Ft.:
- 1,992
- Status:
- Active
- Beds:
- 4
- Lot size:
- 0.19 Acres
- Year built:
- 2002
- Baths:
- 2.00
- MLS#:
- 41074452
ADDITIONAL INFORMATION
Price Friendly! Nestled in the sought-after Bella Vista neighborhood, 2469 Milano Ct is a beautifully updated single-story gem boasting 1,992 sq. ft. of living space on an expansive 8,174 sq. ft. lot. This inviting home features 3-4 bedrooms (an office with French doors) and 2 bathrooms, perfectly suited for both family living and hosting guests. The backyard is a private retreat with a sparkling pool, integrated spa, and ample space for lounging, dining, and entertaining. Sunlight streams through tall windows and doors, creating a bright, welcoming ambiance throughout. The living/dining area offers an elegant setting for gatherings, while the family room boasts a cozy fireplace and convenient coffee bar. The kitchen delights with a peninsula island, 5-burner gas cooktop, and generous storage. The primary suite features a walk-in closet with organizers and direct backyard access. Energy-efficient solar panels, large capacity HVAC, fresh LVP flooring and carpet, new paint (2023/2024), and a 3-car garage with extra storage round out this peaceful cul-de-sac home. Welcome Home!
$1,800,888
2256 W Yosemite Avenue Manteca, CA 95337
- Type:
- Other
- Sq.Ft.:
- 2,372
- Status:
- Active
- Beds:
- 6
- Lot size:
- 2.13 Acres
- Year built:
- 1952
- Baths:
- 3.00
- MLS#:
- 224105422
ADDITIONAL INFORMATION
Future Corner lot as Milo Candini scheduled to push through on adjacent lot owned by the city. Amazing large lot in the Airport Corridor and close to the Family Entertainment Zone, Airport, Big League Dreams, Great Wolf Lodge, 120, Hwy 5. Still in a rural area of town.Future Master Plan zoning MDR. 2 rentals on lot, w tenants and so much potential. SSJID easement on the north boarder of the property. Amazing est 2.13 acres secured by the 120, Hwy 5 and the 99.
- Type:
- Single Family
- Sq.Ft.:
- 1,510
- Status:
- Active
- Beds:
- 3
- Lot size:
- 0.16 Acres
- Year built:
- 2024
- Baths:
- 2.00
- MLS#:
- ML81980980
ADDITIONAL INFORMATION
MLS#ML81980980 Built by Taylor Morrison, January 2025 Completion! Welcome to the expansive Cedar floor plan at Juniper at Oakwood Trails, a stunning single-story design. As you enter the classic foyer, you'll find 2 bedrooms and a bathroom. Continue into the home to discover a delightful open-concept layout: a gourmet kitchen seamlessly flows into the great room and dining area. On the opposite side, you'll find the luxurious primary suite, complete with a walk-in closet and bathroom. Structural options added include: 8" doors and an interior door at primary bath.
- Type:
- Single Family
- Sq.Ft.:
- 1,510
- Status:
- Active
- Beds:
- 3
- Lot size:
- 0.16 Acres
- Year built:
- 2024
- Baths:
- 2.00
- MLS#:
- ML81980980
ADDITIONAL INFORMATION
MLS#ML81980980 Built by Taylor Morrison, January 2025 Completion! Welcome to the expansive Cedar floor plan at Juniper at Oakwood Trails, a stunning single-story design. As you enter the classic foyer, you'll find 2 bedrooms and a bathroom. Continue into the home to discover a delightful open-concept layout: a gourmet kitchen seamlessly flows into the great room and dining area. On the opposite side, you'll find the luxurious primary suite, complete with a walk-in closet and bathroom. Structural options added include: 8" doors and an interior door at primary bath.
$853,020
2308 Ganesh Manteca, CA 95337
- Type:
- Other
- Sq.Ft.:
- 3,343
- Status:
- Active
- Beds:
- 4
- Lot size:
- 0.15 Acres
- Baths:
- 4.00
- MLS#:
- 224104577
- Subdivision:
- Artisan At Griffin Park
ADDITIONAL INFORMATION
Welcome to your new home in the heart of Manteca! This spacious 3,343 SF residence, conveniently located near shopping, dining and freeway access, offers 4 beds, 3.5 baths, 4-car tandem garage, covered patio, and large bonus Room! Other highlights include...a Downstairs Guest Suite boasting a full bath and walk-in closet, providing the perfect blend of privacy and convenience...a spacious open concept Kitchen crafted for modern living and entertaining with huge island, sleek stainless steel appliances, luxe quartz countertops, stylish painted shaker cabinets, and spacious walk-in pantry...a luxurious Primary Suite featuring two vanity sinks, large shower with sleek tile and deep soaking tub...AND an expansive and versatile 493 SF Bonus Room.
- Type:
- Single Family
- Sq.Ft.:
- 1,510
- Status:
- Active
- Beds:
- 3
- Lot size:
- 0.16 Acres
- Year built:
- 2024
- Baths:
- 2.00
- MLS#:
- ML81980980
ADDITIONAL INFORMATION
MLS#ML81980980 Built by Taylor Morrison, January 2025 Completion! Welcome to the expansive Cedar floor plan at Juniper at Oakwood Trails, a stunning single-story design. As you enter the classic foyer, you'll find 2 bedrooms and a bathroom. Continue into the home to discover a delightful open-concept layout: a gourmet kitchen seamlessly flows into the great room and dining area. On the opposite side, you'll find the luxurious primary suite, complete with a walk-in closet and bathroom. Structural options added include: 8" doors and an interior door at primary bath.
$398,000
205 Poplar Avenue Manteca, CA 95336
- Type:
- Single Family
- Sq.Ft.:
- 1,076
- Status:
- Active
- Beds:
- 3
- Lot size:
- 0.09 Acres
- Year built:
- 1948
- Baths:
- 2.00
- MLS#:
- ML81980849
ADDITIONAL INFORMATION
Welcome to 205 Poplar Ave, a charming single-story home with endless potential! Built in 1948, this cozy 2-bedroom, 1-bath home sits on a desirable corner lot near Downtown Manteca, offering easy access to restaurants, shops, and amenities. The property includes a studio ADU with a half bath, perfect for additional income or as a guest suite. The main house features a functional kitchen, central A/C, and a spacious backyard ideal for BBQs and outdoor living. Whether you're a first-time homebuyer or looking for an investment property, this home has plenty of possibilities. Dont miss out on this opportunity!
$650,000
2070 Pasado Ave Manteca, CA 95336
- Type:
- Single Family
- Sq.Ft.:
- 2,757
- Status:
- Active
- Beds:
- 4
- Lot size:
- 0.15 Acres
- Year built:
- 2002
- Baths:
- 3.00
- MLS#:
- 41073552
ADDITIONAL INFORMATION
Back on the market – seller not at fault. Discover the charm and elegance of 2070 Pasado Ave in Manteca—a beautifully designed home with fresh new exterior paint, offering both comfort and style. Featuring 4 spacious bedrooms, 2.5 baths, and a luxurious master suite with a large bathroom and walk-in closet, the home also includes an additional office room on the ground floor. Bathed in natural light, the living room and formal dining room provide a refined space for everyday living, while the expansive family room with a cozy fireplace flows seamlessly into the large kitchen with a central island, tile floors, and wood flooring throughout. Step outside to a serene backyard with a Stratco sunroof patio, perfect for relaxation or entertaining. Located near parks, Manteca Park Golf Course, and minutes from dining, cafes, and shopping at Raley’s, this home offers the perfect blend of tranquility and convenience—don’t miss this incredible opportunity to make it your dream home!
$597,500
916 Alpine Avenue Manteca, CA 95336
- Type:
- Other
- Sq.Ft.:
- 1,797
- Status:
- Active
- Beds:
- 3
- Lot size:
- 0.18 Acres
- Year built:
- 1981
- Baths:
- 2.00
- MLS#:
- 224104245
ADDITIONAL INFORMATION
This charming home located at 916 Alpine Ave in Manteca, features 3 bedrooms and 2 bathrooms, a separate living room and family room with a large additional room providing ample space for family holiday gatherings and relaxation. New carpet and fresh paint throughout makes this home comfortable and move-in ready, with an Indoor laundry and a large 2 car garage with extra storage it is a perfect place to store your vehicles or outdoor toys. One of the standout features of this property is the built-in outdoor pool and hot tub and large patio deck which is perfect for enjoying the warm California weather and entertaining guests. The home is situated in the highly sought after Shasta school district, making it an ideal location for families with school-aged children. Conveniently located near Shasta Park, shopping centers, and with easy access to the freeway, this home offers a perfect blend of comfort and convenience. Don't miss the opportunity to make this lovely property your new home!
- Type:
- Single Family
- Sq.Ft.:
- 2,380
- Status:
- Active
- Beds:
- 4
- Lot size:
- 0.15 Acres
- Year built:
- 2024
- Baths:
- 2.00
- MLS#:
- 224104415
ADDITIONAL INFORMATION
Explore this Pearl home, offering two stories of thoughtful living space. Included features: an inviting covered entry; a bedroom and bathroom in lieu of a study and powder room; an open dining area; an alternate kitchen layout offering 42" cabinets, quartz countertops, a center island; a spacious great room; an airy loft; a convenient laundry with sink and caboinets; a storage area; an impressive primary suite showcasing an expansive walk-in closet and a private bath with double sinks; covered patio and a 2-car garage. This home also offers additional windows and vinyl plank flooring in select rooms. Est. Move-In December 2024
$625,091
1054 Finley Drive Manteca, CA 95336
- Type:
- Single Family
- Sq.Ft.:
- 2,462
- Status:
- Active
- Beds:
- 2
- Lot size:
- 0.19 Acres
- Year built:
- 2024
- Baths:
- 3.00
- MLS#:
- 41072973
ADDITIONAL INFORMATION
BRAND NEW CONSTRUCTION in GATED 55+ RESORT STYLE COMMUNITY THE COLLECTIVE! Designer selected finishes!! Great-room open style living all on one level! Covered outdoor CA room, Stone grey cabinets, LVP in select areas, zero-entry shower in Primary Bath, outdoor gas stub and more! Neighborhood amenities include 10,000 sf clubhouse w/gym, pool, dog park & pet washing station, BBQ grills, beverage lockers, spin/workout/yoga studio, fireplace, game rooms, bocce pall, PICKLE BALL courts, and more! Park areas and community garden along the walking paths complete the resort feel at home! NEW PURCHASED SOLAR INCLUDED! Interior representative photos added.
$679,230
548 Conrad Court Manteca, CA 95336
Open House:
Saturday, 12/28 10:00-5:00PM
- Type:
- Single Family
- Sq.Ft.:
- 2,702
- Status:
- Active
- Beds:
- 2
- Lot size:
- 0.26 Acres
- Year built:
- 2024
- Baths:
- 3.00
- MLS#:
- 41072911
ADDITIONAL INFORMATION
Brand New Construction! GATED Age 55+ ORIGIN is an Active-Adult-Lifestyle resort style community located in THE COLLECTIVE by Trumark Homes. Designer selected finishes!! Great-room open style living all on one level! Den with beautiful french doors, covered outdoor CA room with outdoor fireplace, granite counters, stunning white cabinets and LVP in most areas, zero-entry shower in Primary Bath, and more! Purchased SOLAR included in the price!! Large oversize corner lot for additional outdoor living and entertaining! Backyard landscaping included! Neighborhood amenities include 10,000 sf clubhouse w/gym, pool, dog park & pet washing station, BBQ grills, beverage lockers, spin/workout/yoga studio, fireplace, game rooms, bocce pall, PICKLE BALL courts, and more! Park areas and community garden along the walking paths complete the resort feel at home!
- Type:
- Other
- Sq.Ft.:
- 3,200
- Status:
- Active
- Beds:
- 4
- Lot size:
- 0.19 Acres
- Year built:
- 2000
- Baths:
- 3.00
- MLS#:
- 224101098
ADDITIONAL INFORMATION
This beautifully maintained 20-year old home offers the charm and quality of an established build, enhanced by countless upgrades that outshine even many new builds. With meticulous care and thoughtful updates, this home is move-in ready for its next owner. Conveniently located within walking distance of both the elementary and high school, and just steps from the neighborhood park, it's perfect for families or anyone seeking a vibrant lifestyle. The spacious backyard is a true standout offering plenty of room for future pool, outdoor kitchen or custom-designed entertainment space. Don't miss this opportunity to own a home that balances modern conveniences with the advantages of an established neighborhood. Upgrades include: Plantation shutters,LVP flooring, New carpets, New dishwasher and water heater, sunscreens on all west and east windows, Neuma backdoor with sideline doors, new plumbing fixtures throughout, updated kitchen and bathrooms. All TV's hung on walls to remain Possible 5th bedroom with full bath adjacent downstairs Garage is a entertainers delight with most equipment remaining
- Type:
- Single Family
- Sq.Ft.:
- 2,720
- Status:
- Active
- Beds:
- 4
- Lot size:
- 0.14 Acres
- Year built:
- 2024
- Baths:
- 3.00
- MLS#:
- 224099745
ADDITIONAL INFORMATION
With extensive design options, the Hemingway is everything you're looking for in a new home. Enter through the charming covered porch and make your way into an inviting great room with optional fireplace. The open dining room flows into a large kitchen with a center island and walk-in pantry. Love the great outdoors? Add a covered patio, extended covered patio or sunroom. Master chef in training? Add gourmet kitchen features, including a double oven. Upstairs, you'll find a centrally located laundry room, hall bath and four bedroomsincluding the primary suite with walk-in closet and lavish bath.
$724,695
842 Turin Avenue Manteca, CA 95337
- Type:
- Single Family
- Sq.Ft.:
- 2,185
- Status:
- Active
- Beds:
- 2
- Lot size:
- 0.22 Acres
- Year built:
- 2024
- Baths:
- 2.00
- MLS#:
- 224099727
ADDITIONAL INFORMATION
With the Decker, your new home possibilities are practically endless! This ranch-style floor plan welcomes you with a covered entry in the front and a mudroom off the 2-car garage. Inside, a spacious great room with optional fireplace opens up to the dining room and optional sunroom. The kitchen features an eat-in island, walk-in pantry and optional gourmet features. Relax in a spacious primary suite, which boasts an oversized walk-in closet and private bath with optional walk-in shower or deluxe features. The conveniently located central laundry.
$749,000
2214 Milano Street Manteca, CA 95337
- Type:
- Other
- Sq.Ft.:
- 2,314
- Status:
- Active
- Beds:
- 4
- Lot size:
- 0.18 Acres
- Year built:
- 2006
- Baths:
- 3.00
- MLS#:
- 224098784
ADDITIONAL INFORMATION
Beautiful one owner 4bdr/3ba single level home in one of the most desirable neighborhoods in Manteca. 2314 sqft. of open concept living space with 3 full bathrooms, 2 living areas, formal dining room and gourmet kitchen. Granite counters, 10 ft. ceilings and 8 ft doors throughout. Dual sided fireplace separates the two living spaces. The corner lot even allows for gated parking for your RV/Boat. Too many other features to list. Bella Vista Park just across the street and so close to everything!
$635,000
628 Mission Ridge Manteca, CA 95337
- Type:
- Other
- Sq.Ft.:
- 1,698
- Status:
- Active
- Beds:
- 3
- Lot size:
- 0.15 Acres
- Year built:
- 1997
- Baths:
- 2.00
- MLS#:
- 224098631
ADDITIONAL INFORMATION
Close to What You Need! Minutes to everything! Busy-People-Compatible! Enjoy Life & Build Memories in this three bedroom two bath home! Inviting living room with High Ceiling, Tile Flooring, Granite Countertops, Black and Stainless Steel Appliances and spacious Master with walk in closet. Driveway big enough for 3 cars or possible RV! Concrete throughout backyard for easy Maintenance & Entertaining! Put some fun in your Summers Delight with an Inviting Pool! So Convenient, So Livable, So Comfortable! Move in Ready for New Owners!
- Type:
- Land
- Sq.Ft.:
- n/a
- Status:
- Active
- Beds:
- n/a
- Lot size:
- 0.2 Acres
- Baths:
- MLS#:
- 224098296
ADDITIONAL INFORMATION
Discover the perfect canvas for your dream home on this spacious 8,507 sqft. residential lot in the heart of Manteca, California. This prime piece of real estate offers a rare opportunity to build your custom home in a thriving community. Situated conveniently close to top-rated schools, medical facilities, and a variety of shopping centers, this location provides everything you need within reach. Commuters will appreciate the easy access to major highways, including Interstate 5, Highway 99, and Highway 120, making travel to nearby cities a breeze. Whether you're headed to work, weekend getaways, or visiting family, you'll love the convenience of this location. Building your own home allows you to tailor every detail to your lifestyle and preferences, from the floor plan to the finishes. Imagine the satisfaction of moving into a space that reflects your personal style and meets your family's needs perfectly. Don't miss this unique opportunity to create a home that's truly your own in a vibrant, well-connected community.
Barbara Lynn Simmons, CALBRE 637579, Xome Inc., CALBRE 1932600, [email protected], 844-400-XOME (9663), 2945 Townsgate Road, Suite 200, Westlake Village, CA 91361

Data maintained by MetroList® may not reflect all real estate activity in the market. All information has been provided by seller/other sources and has not been verified by broker. All measurements and all calculations of area (i.e., Sq Ft and Acreage) are approximate. All interested persons should independently verify the accuracy of all information. All real estate advertising placed by anyone through this service for real properties in the United States is subject to the US Federal Fair Housing Act of 1968, as amended, which makes it illegal to advertise "any preference, limitation or discrimination because of race, color, religion, sex, handicap, family status or national origin or an intention to make any such preference, limitation or discrimination." This service will not knowingly accept any advertisement for real estate which is in violation of the law. Our readers are hereby informed that all dwellings, under the jurisdiction of U.S. Federal regulations, advertised in this service are available on an equal opportunity basis. Terms of Use
Information being provided is for consumers' personal, non-commercial use and may not be used for any purpose other than to identify prospective properties consumers may be interested in purchasing. Information has not been verified, is not guaranteed, and is subject to change. Copyright 2024 Bay Area Real Estate Information Services, Inc. All rights reserved. Copyright 2024 Bay Area Real Estate Information Services, Inc. All rights reserved. |

The data relating to real estate for sale on this display comes in part from the Internet Data Exchange program of the MLSListingsTM MLS system. Real estate listings held by brokerage firms other than Xome Inc. are marked with the Internet Data Exchange icon (a stylized house inside a circle) and detailed information about them includes the names of the listing brokers and listing agents. Based on information from the MLSListings MLS as of {{last updated}}. All data, including all measurements and calculations of area, is obtained from various sources and has not been, and will not be, verified by broker or MLS. All information should be independently reviewed and verified for accuracy. Properties may or may not be listed by the office/agent presenting the information.

Manteca Real Estate
The median home value in Manteca, CA is $675,000. This is higher than the county median home value of $501,300. The national median home value is $338,100. The average price of homes sold in Manteca, CA is $675,000. Approximately 65.29% of Manteca homes are owned, compared to 30.37% rented, while 4.34% are vacant. Manteca real estate listings include condos, townhomes, and single family homes for sale. Commercial properties are also available. If you see a property you’re interested in, contact a Manteca real estate agent to arrange a tour today!
Manteca, California has a population of 82,408. Manteca is less family-centric than the surrounding county with 33.88% of the households containing married families with children. The county average for households married with children is 36.35%.
The median household income in Manteca, California is $82,538. The median household income for the surrounding county is $74,962 compared to the national median of $69,021. The median age of people living in Manteca is 36.9 years.
Manteca Weather
The average high temperature in July is 93.3 degrees, with an average low temperature in January of 37.4 degrees. The average rainfall is approximately 14.9 inches per year, with 0 inches of snow per year.

