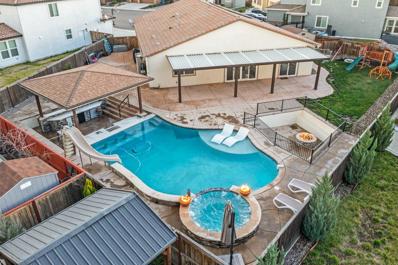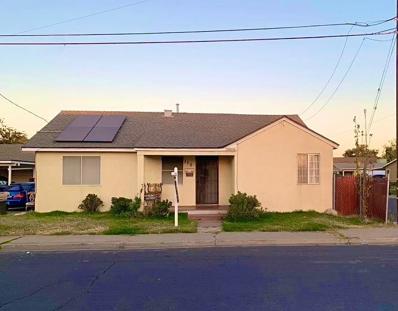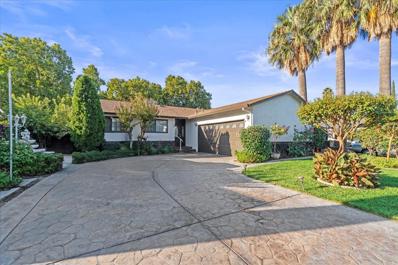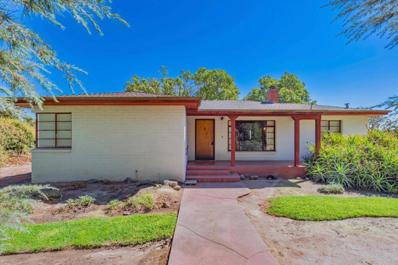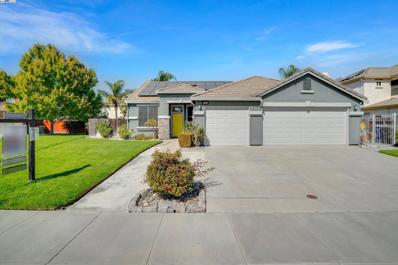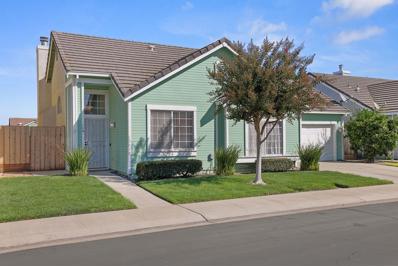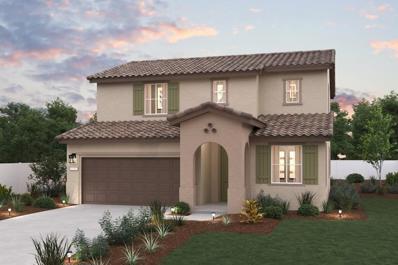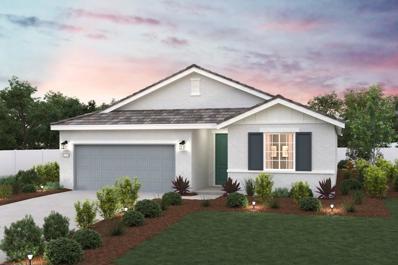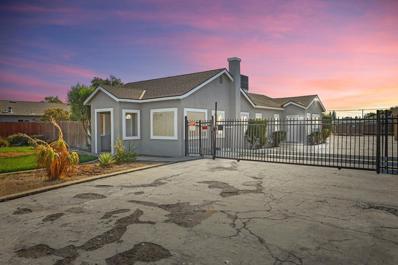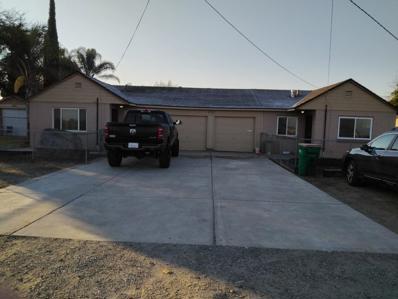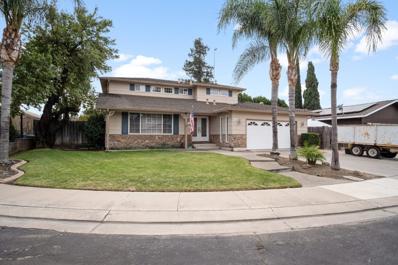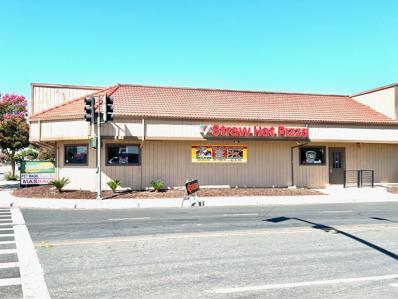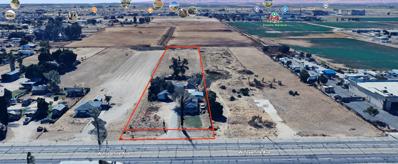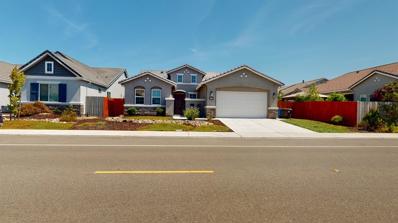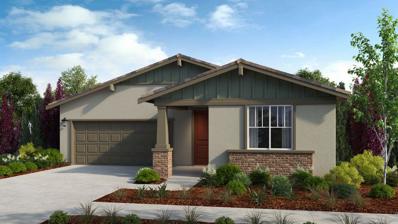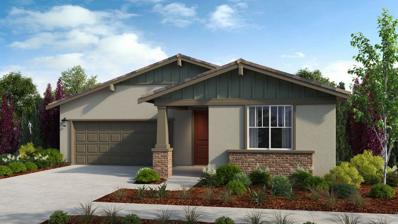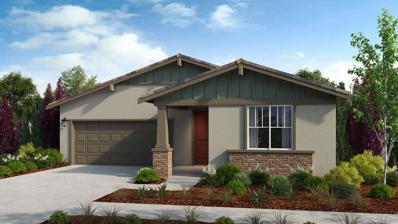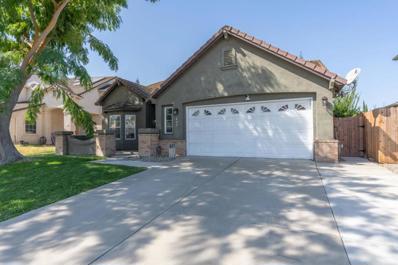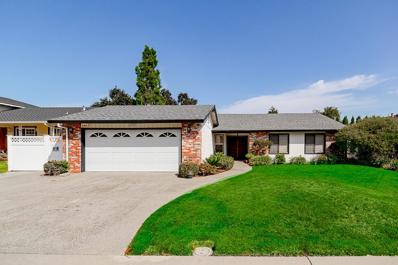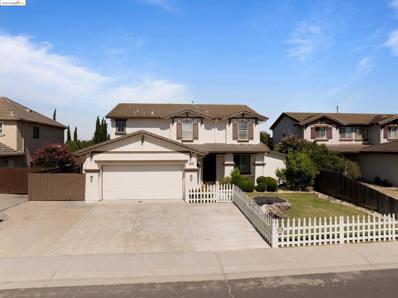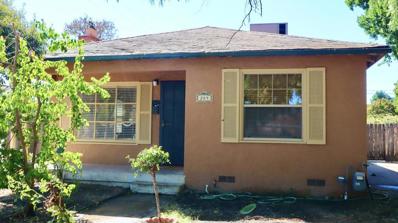Manteca CA Homes for Rent
$894,999
2061 Gunner Place Manteca, CA 95337
- Type:
- Other
- Sq.Ft.:
- 2,657
- Status:
- Active
- Beds:
- 4
- Lot size:
- 0.27 Acres
- Year built:
- 2020
- Baths:
- 4.00
- MLS#:
- 224109171
ADDITIONAL INFORMATION
Welcome to Your Dream Home in the Desirable Woodward Area! Discover luxury living in this stunning 2020 single-story residence, perfectly situated in the sought-after Woodward neighborhood. This exquisite home boasts 4 bedrooms, an office adorned with elegant barn doors, and 4 bathrooms, all within a spacious and thoughtfully designed layout. Key Features: Open-Concept Living: The seamless flow between the living, dining, and kitchen areas is accentuated by modern waterfall countertops, creating an inviting space for both everyday living and entertaining. Outdoor Paradise: Step into your private oasis featuring a sparkling pool, relaxing spa, and a sunken kitchen perfect for al fresco dining. A dedicated dog area ensures convenience for your furry friends. Upgrades Galore: With over $300,000 in premium upgrades and solar equipment for enhanced energy efficiency, this home is truly a gem. Buyer Incentive: The seller is generously offering a $10,000 closing cost credit, making this opportunity even better!
- Type:
- Other
- Sq.Ft.:
- 1,258
- Status:
- Active
- Beds:
- 2
- Lot size:
- 0.12 Acres
- Year built:
- 1943
- Baths:
- 1.00
- MLS#:
- 224104878
ADDITIONAL INFORMATION
Charming Move-In Ready Home in Central Manteca! Welcome to 110 S Walnut Ave - a delightful 2-bedroom, 1-bath home with 1,258 sq. ft. of living space & 5,100+ sq. ft. lot. Nestled in a prime central Manteca location, this home offers easy access to local conveniences, including stores, dining and more. This home is perfect for those looking for comfort and modern efficiency. A brand-new HVAC system ensures year-round comfort, while the solar panels help reduce energy costs. Inside, you'll find a cozy and well-maintained interior. The spacious layout offers great potential for personal touches, with room for relaxation & entertainment. Here is the opportunity to own a charming, affordable home in a convenient location. Schedule a tour and see for youself!
$474,999
620 Gold Street Manteca, CA 95336
- Type:
- Other
- Sq.Ft.:
- 1,329
- Status:
- Active
- Beds:
- 3
- Lot size:
- 0.16 Acres
- Year built:
- 1978
- Baths:
- 2.00
- MLS#:
- 224108328
ADDITIONAL INFORMATION
Welcome to 620 Gold Street, a meticulously maintained gem. This home includes RV access for your toys; stamped concrete; and a covered patio for relaxation. Being original owners, this home was invested into endlessly and cared for with that same love and attention.Freshly painted. You're welcomed by a long driveway with that stamped concrete and side facing garage, giving a luxury feel. The lush backyard also provides access to the neighboring park for the kids. Not to mention your added utility shed with a carport for all your tools. You won't find this many amenities/upgrades at this price in Manteca!
- Type:
- Other
- Sq.Ft.:
- 1,926
- Status:
- Active
- Beds:
- 4
- Lot size:
- 0.12 Acres
- Baths:
- 2.00
- MLS#:
- 224108138
ADDITIONAL INFORMATION
Discover the charm of this Craftsman-style single-story home under construction in the new Terra at Villa Ticino community. Set near a park with playgrounds, sports courts, and trails, this neighborhood offers a perfect mix of outdoor activities and relaxation. Conveniently located off Hwy 120 with easy access to I-5 and Hwy 99, commuting to the East Bay is simple. Explore nearby shopping at the Promenade Shops at Orchard Valley or family fun at Great Wolf Lodge® in Manteca. Water enthusiasts will love being close to the San Joaquin River. Inside, an open layout features 9-foot ceilings, a spacious kitchen with abundant counter space, and a central island. Enjoy modern comforts like a dedicated laundry room, WaterSense® fixtures, low-E windows, a smart thermostat, and a Whirlpool® appliance package. Personalize your home with the help of expert interior designers, selecting from a range of cabinetry, countertops, flooring, and finishes. Experience a lifestyle of convenience and style in this exceptional community.
- Type:
- Other
- Sq.Ft.:
- 2,152
- Status:
- Active
- Beds:
- 4
- Lot size:
- 0.12 Acres
- Baths:
- 3.00
- MLS#:
- 224108133
ADDITIONAL INFORMATION
This charming French Cottage-style two-story home is under construction in the new home community, Terra at Villa Ticino. Nestled near a park with playgrounds, sports courts, and scenic trails, it offers an ideal setting for leisure and outdoor activities. Conveniently located off Hwy 120 with easy access to I-5 and Hwy 99, commuting to the East Bay is effortless. Enjoy nearby shopping at the Promenade Shops at Orchard Valley and entertainment at Great Wolf Lodge® in Manteca. For water enthusiasts, the San Joaquin River is just a short drive away. Inside, an open floor plan features 9-foot ceilings, a ground-level bedroom perfect for guests, and a spacious great room and kitchen with an optional island. Upstairs, you'll find a versatile loft, a dedicated laundry room, and a primary suite complete with a linen closet and walk-in closet. Energy-saving features include WaterSense® fixtures, low-E windows, a smart thermostat, electric water heater, and Whirlpool® appliances. Personalize your dream home with your choice of cabinetry, countertops, flooring, and finishes. Make this home your perfect retreat.
- Type:
- Single Family
- Sq.Ft.:
- 1,347
- Status:
- Active
- Beds:
- 3
- Lot size:
- 8.46 Acres
- Year built:
- 1953
- Baths:
- 2.00
- MLS#:
- ML81981802
ADDITIONAL INFORMATION
Discover your private fenced and gated homes and yard in Manteca! This remarkable ranchette spans 8.46 acres and features two stunning homes on one lot. The main residence, a spacious 1,347sq ft, has 3 bedrooms, 1 1/2 bathrooms, large country kitchen and a bright open living area perfect for relaxing and entertaining. Additionally, theres another charming 857sq ft home with 2 bedrooms and 1 bathroom, ideal for guests, other family members or a rental opportunity. Seize the ultimate chance own 2 gated homes and ranch in this exceptional Manteca multi-family, two homes on one lot!
$671,900
2469 Milano Ct Manteca, CA 95337
- Type:
- Single Family
- Sq.Ft.:
- 1,992
- Status:
- Active
- Beds:
- 4
- Lot size:
- 0.19 Acres
- Year built:
- 2002
- Baths:
- 2.00
- MLS#:
- 41074452
ADDITIONAL INFORMATION
Located in the desirable Bella Vista neighborhood, 2469 Milano Ct is a charming single-story home offering 1,992 sq. ft. of living space on an 8,174 sq. ft. lot. This beautiful home features 3-4 bedrooms (1 space is an office w/French doors) and 2 bathrooms, perfect for family & guests. The expansive backyard is a true oasis with a sparkling swimming pool, integrated spa, and ample space for lounging, dining, and entertaining. Large windows & tall doors flood the home with natural light, creating a welcoming atmosphere. The living/dining combo offers an elegant space for gatherings, while the family room includes a cozy fireplace & coffee bar. The kitchen is an entertainer’s dream with an expansive peninsula island, 5-burner gas cooktop, an abundance of cabinetry, ideal for storage & meal prep. Primary suite includes a walk-in closet with organizers and direct access to the backyard. Energy-efficient solar panels, new LVP flooring & carpet, fresh paint (2023/2024) & a 3-car garage (& additional exterior storage space), conventionally located complete this home in a peaceful cul-de-sac. Welcome Home!
- Type:
- Other
- Sq.Ft.:
- 1,030
- Status:
- Active
- Beds:
- 2
- Lot size:
- 0.09 Acres
- Year built:
- 1997
- Baths:
- 2.00
- MLS#:
- 224104097
ADDITIONAL INFORMATION
Welcome to this amazing home in the sought after Cobblestone all age gated community with impressive vaulted ceilings in both bedrooms and the family room allowing for an open feel. New luxury vinyl plank (LVP) flooring was installed, creating an inviting and modern ambiance. Step outside to discover a spacious covered patio perfect for entertaining friends and family. The backyard also includes a large storage shed, providing ample space for gardening tools and equipment. This home provides a peaceful retreat while being conveniently close to local amenities and easy freeway access.
$675,000
822 Rosazzo Lane Manteca, CA 95337
- Type:
- Other
- Sq.Ft.:
- 2,161
- Status:
- Active
- Beds:
- 4
- Lot size:
- 0.12 Acres
- Baths:
- 3.00
- MLS#:
- 224106628
- Subdivision:
- Villa Bellissima
ADDITIONAL INFORMATION
Welcome to Villa Bellissima, A New Home Community by Century Communities. NO HOA!! This Two Story - West Facing lot. Plan 3 offers 2,161 square feet of living space with 4 Bedrooms, 3 Bathrooms, and a 2 Car Bay Garage. Home includes Cabinets with a Linen Finish, Cabinet Convenience Pkgs, Concealed Hinges and Satin Nickel hardware. The kitchen offers Quartz Counter tops with a 3x6'' Subway Tile Back Splash. Stainless Steel Whirlpool Appliances with a Gas Range. Appliances do not include Refrigerator. Finished Garage includes Texture & Paint. Additional Features include - Solar - Lease and Purchase options, 3 1/4 Base Boards, Energy Efficient Water Heater, Century Home Connect, Luxury Vinyl Plank (LVP) on the 1st floor, Bathrooms and Laundry Room. Shaw Carpet in Bedrooms, Stairs and Hall upstairs. The Villa Bellissima Community location between Stockton and Modesto offers the best of both worlds: a relaxed suburban atmosphere with easy access to big city amenities. Manteca boasts a diverse community and a rich cultural tapestry, with numerous parks, recreational facilities and community events that cater to residents of all ages. If you're looking for a new home in Manteca visit Villa Bellissima.
$719,315
830 Rosazzo Lane Manteca, CA 95337
- Type:
- Other
- Sq.Ft.:
- 2,091
- Status:
- Active
- Beds:
- 4
- Lot size:
- 0.12 Acres
- Baths:
- 3.00
- MLS#:
- 224106624
- Subdivision:
- Villa Bellissima
ADDITIONAL INFORMATION
Welcome to Villa Bellissima, A New Home Community by Century Communities. NO HOA!! This is a Single Story - East Facing lot. Plan 2 offers 2,091 square feet of living space with 4 Bedrooms, 3 Full Bathrooms and a 2 Car Bay Garage. Home includes Cabinets with a Linen Finish, concealed hinges, convenience pkgs and black matte hardware. The kitchen offers Quartz Counter tops with a 3x6'' Tile Back Splash. Stainless Steel Whirlpool Appliances with a Gas Range. Appliances do not include Refrigerator. Finished Garage includes texture and paint. Additional Features include - Solar - Lease and Purchase options, 3 1/4 Base Boards, Energy Efficient Water Heater, Century Home Connect, Luxury Vinyl Plank (LVP) throughout home - excludes Bedrooms. Shaw Carpet in Bedrooms. Texture and Paint at Garage. The Villa Bellissima Community location between Stockton and Modesto offers the best of both worlds: a relaxed suburban atmosphere with easy access to big city amenities. Manteca boasts a diverse community and a rich cultural tapestry, with numerous parks, recreational facilities and community events that cater to residents of all ages. If you're looking for a new home in Manteca visit Villa Bellissima.
- Type:
- Multi-Family
- Sq.Ft.:
- n/a
- Status:
- Active
- Beds:
- n/a
- Lot size:
- 0.76 Acres
- Year built:
- 1960
- Baths:
- MLS#:
- 224106290
ADDITIONAL INFORMATION
Welcome to this fantastic investment opportunity! This property features a main house plus 4 additional units, offering significant potential for rental income or multi-generational living. Plans have already been submitted to the city, paving the way for further development. Front house has been completely remodeled, showcasing the potential of this unique property. The remaining units present an excellent opportunity for sweat equity, allowing you to add your personal touch and increase the Value. Additionally, a large shop is included, perfect for storage, hobbies, or even as a potential rental space. With plenty of upside, this property is ideal for investors, developers, or anyone looking to capitalize on a versatile real estate venture.Don't miss out on this incredible opportunity to own a property with tremendous potential!
- Type:
- Multi-Family
- Sq.Ft.:
- n/a
- Status:
- Active
- Beds:
- n/a
- Lot size:
- 0.33 Acres
- Year built:
- 1955
- Baths:
- MLS#:
- 224106145
ADDITIONAL INFORMATION
Nice Duplex. Each unit is a one bedroom, one bathroom, 640sf unit with a one car garage and laundry room or area with additional parking. Seller added a wall, window and door to make a smaller room for a 2 bedroom unit. Unit is about 4 homes from McKinnley from the backyard you can see GrayWolf, Costco and new on/off ramp.
$479,000
470 Wilma Court Manteca, CA 95336
- Type:
- Other
- Sq.Ft.:
- 1,113
- Status:
- Active
- Beds:
- 3
- Lot size:
- 0.11 Acres
- Year built:
- 1970
- Baths:
- 2.00
- MLS#:
- 224105937
ADDITIONAL INFORMATION
Welcome to your new home. Located in Manteca one of the most sought after commuter towns in the Central Valley. Come check out this beautiful. Featuring: New flooring and paint throughout, newer windows and sliding door. Spacious floorpan with big kitchen and tons of storage. Located in a peaceful neighborhood in Manteca. Close to schools, shopping and freeway access.
$665,000
1340 Ruffino Court Manteca, CA 95336
- Type:
- Other
- Sq.Ft.:
- 2,230
- Status:
- Active
- Beds:
- 4
- Lot size:
- 0.15 Acres
- Year built:
- 1985
- Baths:
- 3.00
- MLS#:
- 224105972
ADDITIONAL INFORMATION
Welcome to 1340 Ruffino Ct in Manteca, a spacious 4-bedroom, 2 and 1/2 bath home in a quiet cul-de-sac in a desirable neighborhood. This home offers a bright and open family room-kitchen combo, perfect for everyday living, alongside a formal living and dining room for special occasions. The kitchen has been updated with quartz countertops, stainless steel appliances, and a pantry for extra storage. Step outside to your backyard, complete with an outdoor kitchen and pool, ideal for entertaining friends and family. Conveniently located near schools, shopping, and with easy highway access, this home provides both comfort and convenience. Don't miss the opportunity to make this beautiful home yours! Schedule a viewing today!
$240,000
1238 N Main Street Manteca, CA 95336
- Type:
- Business Opportunities
- Sq.Ft.:
- 3,468
- Status:
- Active
- Beds:
- n/a
- Baths:
- MLS#:
- 224105785
ADDITIONAL INFORMATION
Great opportunity to own a expanding, established, and very popular Straw Hut Pizza Franchise Restaurant. The pizza restaurant is located on the main busy street. It is an owner- absentee ran pizza business. It has an ABC 47 License included.
$1,800,888
2256 W Yosemite Avenue Manteca, CA 95337
- Type:
- Other
- Sq.Ft.:
- 2,372
- Status:
- Active
- Beds:
- 6
- Lot size:
- 2.13 Acres
- Year built:
- 1952
- Baths:
- 3.00
- MLS#:
- 224105422
ADDITIONAL INFORMATION
Future Corner lot as Milo Candini scheduled to push through on adjacent lot owned by the city. Amazing large lot in the Airport Corridor and close to the Family Entertainment Zone, Airport, Big League Dreams, Great Wolf Lodge, 120, Hwy 5. Still in a rural area of town.Future Master Plan zoning MDR. 2 rentals on lot, w tenants and so much potential. SSJID easement on the north boarder of the property. Amazing est 2.13 acres secured by the 120, Hwy 5 and the 99.
- Type:
- Other
- Sq.Ft.:
- 1,903
- Status:
- Active
- Beds:
- 3
- Lot size:
- 0.22 Acres
- Year built:
- 2020
- Baths:
- 2.00
- MLS#:
- 224105789
- Subdivision:
- Solera
ADDITIONAL INFORMATION
Beautiful, Atherton home features 3 bedrooms, 2 full baths with upgraded rain glass enclosures, upgraded light fixtures in the restrooms. Also the taller toilets. Tile throughout the home bedrooms have LVP flooring. The kitchen has full granite throughout full backsplash. Family room has a gas fireplace along with a tile wall. Also feature is built-in bookshelves inside. Dining area has plenty of cabinet space. All the bedrooms, including the front room has ceiling fans. Home also has security cameras. Master bedroom has extended walk in closet. Backyard is pretty much a maintenance free. Also has a Premier Pro ranch 10 x 12. Tuff Shed
Open House:
Saturday, 11/16 11:00-4:00PM
- Type:
- Single Family
- Sq.Ft.:
- 1,510
- Status:
- Active
- Beds:
- 3
- Lot size:
- 0.16 Acres
- Year built:
- 2024
- Baths:
- 2.00
- MLS#:
- ML81980980
ADDITIONAL INFORMATION
MLS#ML81980980 Built by Taylor Morrison, January 2025 Completion! Welcome to the expansive Cedar floor plan at Juniper at Oakwood Trails, a stunning single-story design. As you enter the classic foyer, you'll find 2 bedrooms and a bathroom. Continue into the home to discover a delightful open-concept layout: a gourmet kitchen seamlessly flows into the great room and dining area. On the opposite side, you'll find the luxurious primary suite, complete with a walk-in closet and bathroom. Structural options added include: 8" doors and an interior door at primary bath.
$853,020
2308 Ganesh Manteca, CA 95337
- Type:
- Other
- Sq.Ft.:
- 3,343
- Status:
- Active
- Beds:
- 4
- Lot size:
- 0.15 Acres
- Baths:
- 4.00
- MLS#:
- 224104577
- Subdivision:
- Artisan At Griffin Park
ADDITIONAL INFORMATION
Welcome to your new home in the heart of Manteca! This spacious 3,343 SF residence, conveniently located near shopping, dining and freeway access, offers 4 beds, 3.5 baths, 4-car tandem garage, covered patio, and large bonus Room! Other highlights include...a Downstairs Guest Suite boasting a full bath and walk-in closet, providing the perfect blend of privacy and convenience...a spacious open concept Kitchen crafted for modern living and entertaining with huge island, sleek stainless steel appliances, luxe quartz countertops, stylish painted shaker cabinets, and spacious walk-in pantry...a luxurious Primary Suite featuring two vanity sinks, large shower with sleek tile and deep soaking tub...AND an expansive and versatile 493 SF Bonus Room.
Open House:
Saturday, 11/16 7:00-12:00AM
- Type:
- Single Family
- Sq.Ft.:
- 1,510
- Status:
- Active
- Beds:
- 3
- Lot size:
- 0.16 Acres
- Year built:
- 2024
- Baths:
- 2.00
- MLS#:
- ML81980980
ADDITIONAL INFORMATION
MLS#ML81980980 Built by Taylor Morrison, January 2025 Completion! Welcome to the expansive Cedar floor plan at Juniper at Oakwood Trails, a stunning single-story design. As you enter the classic foyer, you'll find 2 bedrooms and a bathroom. Continue into the home to discover a delightful open-concept layout: a gourmet kitchen seamlessly flows into the great room and dining area. On the opposite side, you'll find the luxurious primary suite, complete with a walk-in closet and bathroom. Structural options added include: 8" doors and an interior door at primary bath.
Open House:
Saturday, 11/16 11:00-4:00PM
- Type:
- Single Family
- Sq.Ft.:
- 1,510
- Status:
- Active
- Beds:
- 3
- Lot size:
- 0.16 Acres
- Year built:
- 2024
- Baths:
- 2.00
- MLS#:
- ML81980980
ADDITIONAL INFORMATION
MLS#ML81980980 Built by Taylor Morrison, January 2025 Completion! Welcome to the expansive Cedar floor plan at Juniper at Oakwood Trails, a stunning single-story design. As you enter the classic foyer, you'll find 2 bedrooms and a bathroom. Continue into the home to discover a delightful open-concept layout: a gourmet kitchen seamlessly flows into the great room and dining area. On the opposite side, you'll find the luxurious primary suite, complete with a walk-in closet and bathroom. Structural options added include: 8" doors and an interior door at primary bath.
$600,000
1457 Bolton Lane Manteca, CA 95336
- Type:
- Single Family
- Sq.Ft.:
- 1,890
- Status:
- Active
- Beds:
- 3
- Lot size:
- 0.17 Acres
- Year built:
- 2000
- Baths:
- 2.00
- MLS#:
- ML81980895
ADDITIONAL INFORMATION
Welcome to your dream home in charming Manteca. This well-maintained single-story residence in the sought-after Chadwick Square subdivision offers comfort and affordability. Upon entering, you'll be greeted by a spacious entryway leading to an open-concept family room and kitchen with a cozy fireplace, perfect for winter evenings. The home features a formal dining room that can also serve as a home office for remote Bay Area workers. The generous primary bedroom includes a walk-in closet and an ensuite bathroom equipped with a relaxing soaker tub, ideal for unwinding. Fresh new carpet in all bedrooms enhances the inviting atmosphere. Step outside to your personal backyard retreat, complete with a covered patio, pool and spa. Mature trees and thoughtful landscaping provide shade and privacy, transforming your outdoor space into a serene oasis. Conveniently located near schools, parks, shopping, and dining, with easy freeway access for commuting. Don't miss this opportunity to own a beautiful home in a fantastic location!
$609,500
916 Alpine Avenue Manteca, CA 95336
- Type:
- Other
- Sq.Ft.:
- 1,797
- Status:
- Active
- Beds:
- 3
- Lot size:
- 0.18 Acres
- Year built:
- 1981
- Baths:
- 2.00
- MLS#:
- 224104245
ADDITIONAL INFORMATION
This charming home located at 916 Alpine Ave in Manteca, features 3 bedrooms and 2 bathrooms, a separate living room and family room with a large additional room providing ample space for family holiday gatherings and relaxation. New carpet and fresh paint throughout makes this home comfortable and move-in ready, with an Indoor laundry and a large 2 car garage with extra storage it is a perfect place to store your vehicles or outdoor toys. One of the standout features of this property is the built-in outdoor pool and hot tub and large patio deck which is perfect for enjoying the warm California weather and entertaining guests. The home is situated in the highly sought after Shasta school district, making it an ideal location for families with school-aged children. Conveniently located near Shasta Park, shopping centers, and with easy access to the freeway, this home offers a perfect blend of comfort and convenience. Don't miss the opportunity to make this lovely property your new home!
$650,000
2070 Pasado Ave Manteca, CA 95336
- Type:
- Single Family
- Sq.Ft.:
- 2,757
- Status:
- Active
- Beds:
- 4
- Lot size:
- 0.15 Acres
- Year built:
- 2002
- Baths:
- 3.00
- MLS#:
- 41073552
ADDITIONAL INFORMATION
Back on the market due to buyer's financial default – seller not at fault. Discover the charm and elegance of 2070 Pasado Ave in Manteca—a beautifully designed home with fresh new exterior paint, offering both comfort and style. Featuring 4 spacious bedrooms, 2.5 baths, and a luxurious master suite with a large bathroom and walk-in closet, the home also includes an additional office room on the ground floor. Bathed in natural light, the living room and formal dining room provide a refined space for everyday living, while the expansive family room with a cozy fireplace flows seamlessly into the large kitchen with a central island, tile floors, and wood flooring throughout. Step outside to a serene backyard with a Stratco sunroof patio, perfect for relaxation or entertaining. Located near parks, Manteca Park Golf Course, and minutes from dining, cafes, and shopping at Raley’s, this home offers the perfect blend of tranquility and convenience—don’t miss this incredible opportunity to make it your dream home!
$398,000
205 Poplar Avenue Manteca, CA 95336
- Type:
- Single Family
- Sq.Ft.:
- 1,076
- Status:
- Active
- Beds:
- 3
- Lot size:
- 0.09 Acres
- Year built:
- 1948
- Baths:
- 2.00
- MLS#:
- ML81980849
ADDITIONAL INFORMATION
Welcome to 205 Poplar Ave, a charming single-story home with endless potential! Built in 1948, this cozy 2-bedroom, 1-bath home sits on a desirable corner lot near Downtown Manteca, offering easy access to restaurants, shops, and amenities. The property includes a studio ADU with a half bath, perfect for additional income or as a guest suite. The main house features a functional kitchen, central A/C, and a spacious backyard ideal for BBQs and outdoor living. Whether you're a first-time homebuyer or looking for an investment property, this home has plenty of possibilities. Dont miss out on this opportunity!
Barbara Lynn Simmons, CALBRE 637579, Xome Inc., CALBRE 1932600, [email protected], 844-400-XOME (9663), 2945 Townsgate Road, Suite 200, Westlake Village, CA 91361

Data maintained by MetroList® may not reflect all real estate activity in the market. All information has been provided by seller/other sources and has not been verified by broker. All measurements and all calculations of area (i.e., Sq Ft and Acreage) are approximate. All interested persons should independently verify the accuracy of all information. All real estate advertising placed by anyone through this service for real properties in the United States is subject to the US Federal Fair Housing Act of 1968, as amended, which makes it illegal to advertise "any preference, limitation or discrimination because of race, color, religion, sex, handicap, family status or national origin or an intention to make any such preference, limitation or discrimination." This service will not knowingly accept any advertisement for real estate which is in violation of the law. Our readers are hereby informed that all dwellings, under the jurisdiction of U.S. Federal regulations, advertised in this service are available on an equal opportunity basis. Terms of Use

The data relating to real estate for sale on this display comes in part from the Internet Data Exchange program of the MLSListingsTM MLS system. Real estate listings held by brokerage firms other than Xome Inc. are marked with the Internet Data Exchange icon (a stylized house inside a circle) and detailed information about them includes the names of the listing brokers and listing agents. Based on information from the MLSListings MLS as of {{last updated}}. All data, including all measurements and calculations of area, is obtained from various sources and has not been, and will not be, verified by broker or MLS. All information should be independently reviewed and verified for accuracy. Properties may or may not be listed by the office/agent presenting the information.

Manteca Real Estate
The median home value in Manteca, CA is $720,000. This is higher than the county median home value of $501,300. The national median home value is $338,100. The average price of homes sold in Manteca, CA is $720,000. Approximately 65.29% of Manteca homes are owned, compared to 30.37% rented, while 4.34% are vacant. Manteca real estate listings include condos, townhomes, and single family homes for sale. Commercial properties are also available. If you see a property you’re interested in, contact a Manteca real estate agent to arrange a tour today!
Manteca, California has a population of 82,408. Manteca is less family-centric than the surrounding county with 33.88% of the households containing married families with children. The county average for households married with children is 36.35%.
The median household income in Manteca, California is $82,538. The median household income for the surrounding county is $74,962 compared to the national median of $69,021. The median age of people living in Manteca is 36.9 years.
Manteca Weather
The average high temperature in July is 93.3 degrees, with an average low temperature in January of 37.4 degrees. The average rainfall is approximately 14.9 inches per year, with 0 inches of snow per year.
