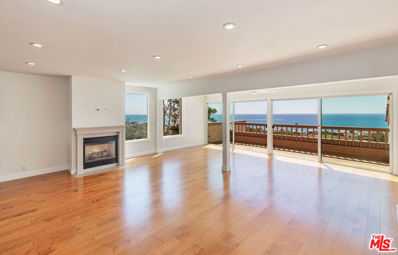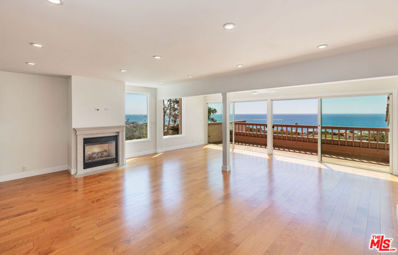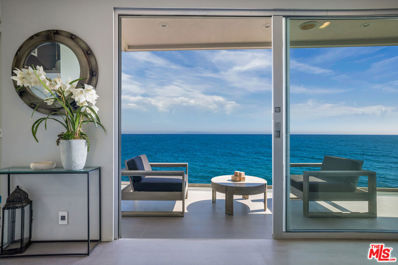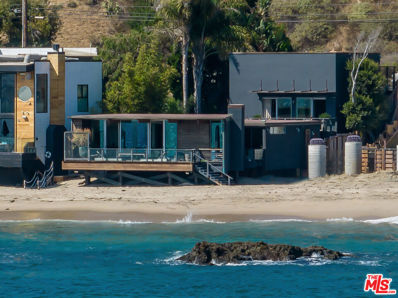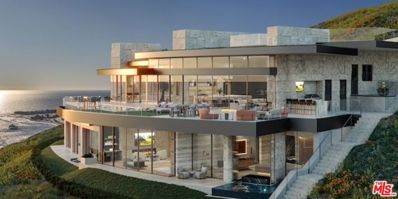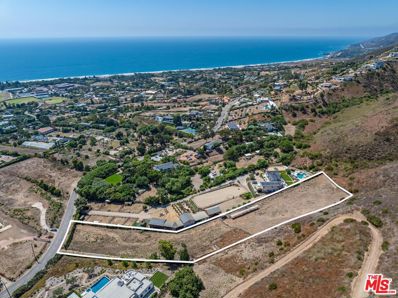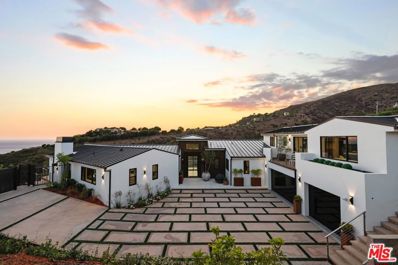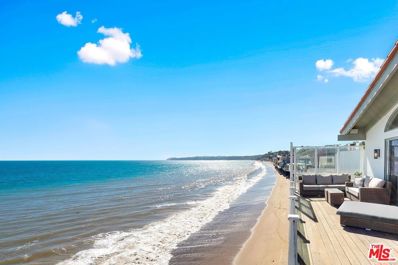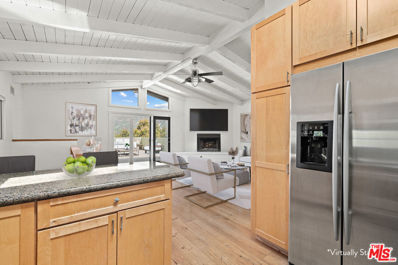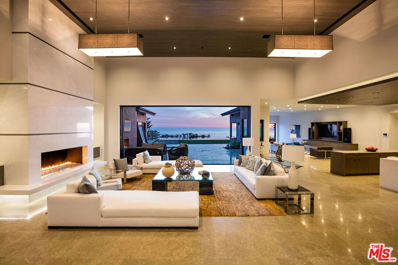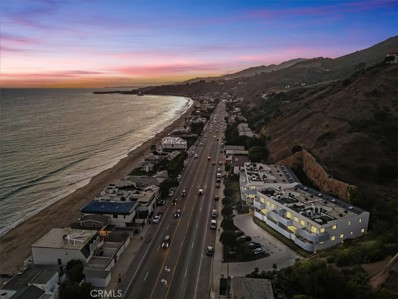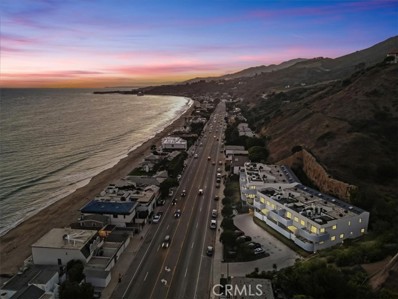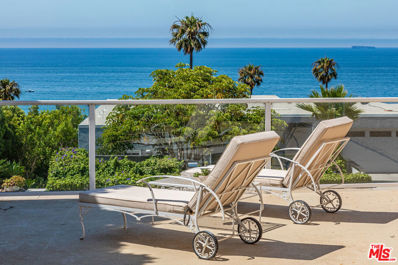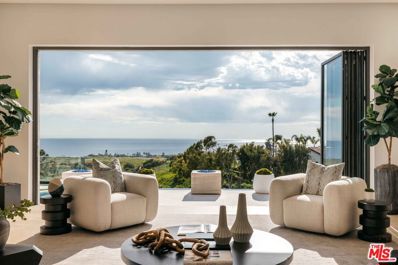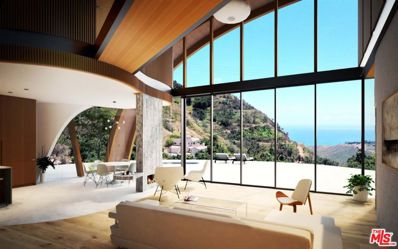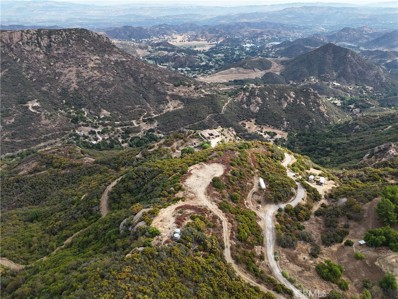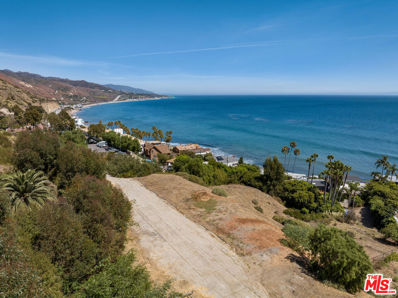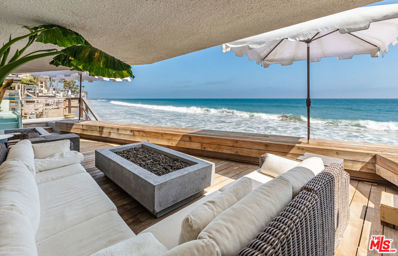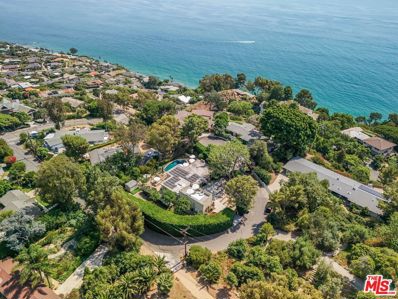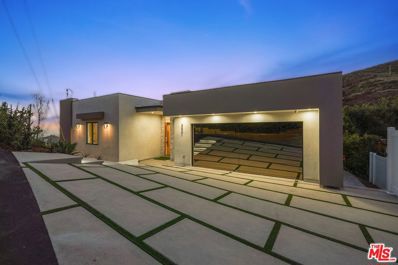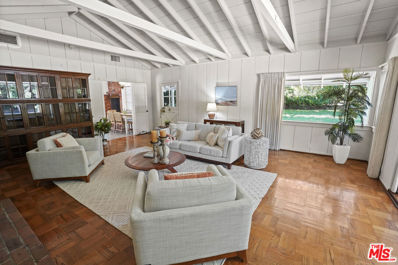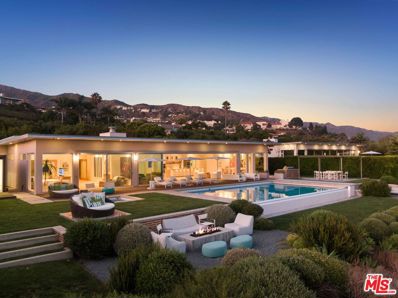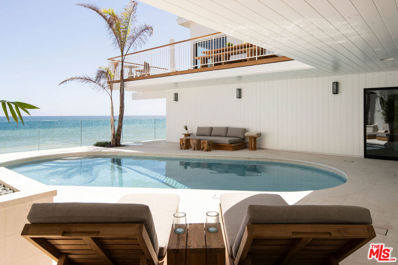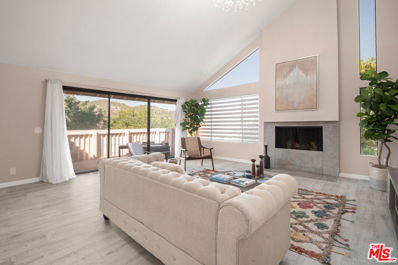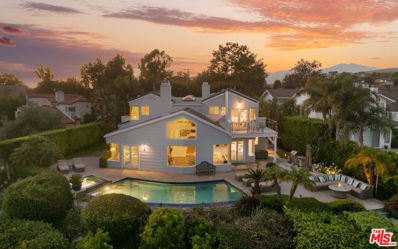Malibu CA Homes for Rent
$2,195,000
23914 De Ville Way Unit D Malibu, CA 90265
- Type:
- Condo
- Sq.Ft.:
- 1,746
- Status:
- Active
- Beds:
- 2
- Lot size:
- 2.69 Acres
- Year built:
- 1965
- Baths:
- 3.00
- MLS#:
- 24439519
ADDITIONAL INFORMATION
Experience unparalleled luxury in one of the most exquisite units in the Maison De Ville complex. This unique corner penthouse offers breathtaking ocean views, as well as panoramic sunrise and moonrise vistas that are truly awe-inspiring. The unit has been tastefully remodeled with meticulous attention to detail. The interiors feature stunning maple and travertine floors, and the kitchen boasts elegant cherry wood cabinets with brushed nickel hardware, complemented by stone countertops and stainless steel appliances. The powder room and both upper baths have been beautifully updated with high-end finishes, amenities, and fixtures. Don't miss this great value in an incredible location!
$2,195,000
23914 De Ville Way Malibu, CA 90265
- Type:
- Condo
- Sq.Ft.:
- 1,746
- Status:
- Active
- Beds:
- 2
- Lot size:
- 2.69 Acres
- Year built:
- 1965
- Baths:
- 3.00
- MLS#:
- CL24439519
ADDITIONAL INFORMATION
Experience unparalleled luxury in one of the most exquisite units in the Maison De Ville complex. This unique corner penthouse offers breathtaking ocean views, as well as panoramic sunrise and moonrise vistas that are truly awe-inspiring. The unit has been tastefully remodeled with meticulous attention to detail. The interiors feature stunning maple and travertine floors, and the kitchen boasts elegant cherry wood cabinets with brushed nickel hardware, complemented by stone countertops and stainless steel appliances. The powder room and both upper baths have been beautifully updated with high-end finishes, amenities, and fixtures. Don't miss this great value in an incredible location!
$6,950,000
19640 Pacific Coast Highway Malibu, CA 90265
- Type:
- Single Family
- Sq.Ft.:
- 3,072
- Status:
- Active
- Beds:
- 4
- Lot size:
- 0.14 Acres
- Year built:
- 1980
- Baths:
- 5.00
- MLS#:
- 24439831
ADDITIONAL INFORMATION
Truly extraordinary, sited on a 60-foot-wide lot, you'll be amazed at the sense of spaciousness you feel as you walk through the entryway. This grand and luxurious residence commands coastline, island, and ocean views from the Santa Monica Bay to Catalina Island. Gated from Pacific Coast highway, the home's main entrance is tucked away in a private landscaped courtyard, with the large pivoting glass front door offering the first of many striking sightlines. The main floor is comprised of an open living, dining, and kitchen area with soaring ceilings and absolutely remarkable views from Fleetwood sliding glass doors that open seamlessly to the oceanfront deck and patio. The first of four bedrooms with an en-suite bathroom and the laundry area complete the main floor, along with a powder room. The two-level living area features a fireplace, gallery walls, and is open to the oceanfront deck. The dining area is open to the deck, where there is additional seating and ample room for entertaining and al fresco dining. The kitchen is between the living room and the dining area, with ample bar seating, marble countertops, a restaurant quality range and views of the ocean that go on forever. On the upper floor, the additional three en-suite bedrooms include a primary suite that is both elegant and spacious offering a truly inviting retreat. The primary bathroom offers matching slabs of marble, a tub that fills from the ceiling, a rain shower, heated floors, an ocean view shower and contemporary medicine cabinets that open vertically. The residence has many additional features, including an automotive turntable in the garage and parking for 2-3 cars inside the gate. This stunning architectural residence is both contemporary and timeless, a great place from which to enjoy the coastal lifestyle, close to both Santa Monica and Cross Creek, Nobu and all things Malibu.
$11,995,000
24956 Malibu Road Malibu, CA 90265
- Type:
- Single Family
- Sq.Ft.:
- 1,499
- Status:
- Active
- Beds:
- 2
- Lot size:
- 0.19 Acres
- Year built:
- 1959
- Baths:
- 3.00
- MLS#:
- 24440523
ADDITIONAL INFORMATION
Discover coastal luxury at its finest with this exceptional Malibu Road beach house. Walk into this home and take in the breathtaking views of the ocean and iconic 'waterfall rock.' This property offers unrivaled privacy and direct access to one of Malibu Road's most premier stretches of sand. The main residence boasts a bright, airy interior with walls of glass that frame stunning ocean views creating a relaxing atmosphere of elevated elegance and modern charm. An open-plan living area complimented with an expansive dining area and oversized fireplace flows seamlessly to a sweeping deck perfect for viewing the sunset over Point Dume. The sleek chef's kitchen boasts modern cement countertops, exposed beam ceilings, and is conveniently complemented by a nearby guest bathroom. The primary suite opens to the courtyard enhancing the serene flow of indoor-outdoor living, while the luxurious bath features a freestanding tub and a walk-in shower. The detached guest house provides a private retreat with its own bedroom, bathroom, and ocean-view balcony ideal for guests or an office. Outdoor amenities include a beautifully crafted wooden deck with a sunken wood jacuzzi surrounded by lush gardens, bamboo, an outdoor shower and an expansive built in BBQ area creating a tranquil and tropical entertaining oasis. Other features include a 2-car garage as well as a driveway with space for an additional 2 cars. Experience the best version of beachside living Malibu has to offer with this unparalleled Malibu Road property, where every detail has been designed to offer the finest in beachside luxury.
$11,500,000
5024 Carbon Beach Terrace Malibu, CA 90265
- Type:
- Land
- Sq.Ft.:
- n/a
- Status:
- Active
- Beds:
- n/a
- Lot size:
- 18.76 Acres
- Baths:
- MLS#:
- 24440385
ADDITIONAL INFORMATION
Welcome to Villa Piedra. Indulge in the pinnacle of coastal luxury living at this extraordinary ready-to-build estate site, offering unparalleled, unobstructed 360-degree views of the majestic Pacific Ocean and coastline. Nestled within the prestigious Carbon Beach Terrace Estates, renowned as Malibu's crown jewel of exclusiveestate sites, this prime parcel epitomizes the epitome of coastal opulence. Boasting a coveted location across from the famed Carbon Beach, affectionately known asBillionaire's Beach, and just moments from the iconic Pacific Coast Highway, this unparalleled property invites you into a world of sheer sophistication and elegance.Majestic gates welcome you, unveiling a mesmerizing panorama of endless ocean views that stretch as far as the eye can see. Designed by the esteemed architect JayVanos, this exquisite contemporary architectural masterpiece awaits construction with approved city plans and permits in place, ensuring a seamless transition from visionto reality. Spanning approximately 11,124 square feet, this sprawling residence offers an unparalleled blend of luxury and comfort, with 5 bedrooms, a dedicated office, anda guest wing providing ample space for both relaxation and entertainment. Step inside to discover a wealth of amenities designed to elevate your lifestyle to new heights.From the lavish wine cellar and seated bar to the intimate piano bar and state-of-the-art home theater, every detail has been meticulously crafted to cater to the mostdiscerning tastes. For those seeking rejuvenation and wellness, a fully-equipped gym and sauna/steam room await, while an indoor-outdoor jacuzzi offers the perfectsanctuary for relaxation. Outside, an oasis of serenity awaits, with an infinity pool featuring a wading area, jacuzzi, and outdoor kitchen complete with a pizza oven and builtin BBQ. Double-gated for ultimate privacy and security, the property also boasts ample guest parking, ensuring that every gathering is met with ease and convenience. Setupon approximately 18 acres of pristine coastal landscape, this remarkable property offers a rare opportunity to own a piece of Malibu's most coveted coastline and createthe ultimate retreat to make your coastal dreams a reality.
$1,995,000
29675 Cuthbert Road Malibu, CA 90265
- Type:
- Land
- Sq.Ft.:
- n/a
- Status:
- Active
- Beds:
- n/a
- Lot size:
- 2.46 Acres
- Baths:
- MLS#:
- 24440382
ADDITIONAL INFORMATION
Discover this unique opportunity located in the sought-after Malibu Park neighborhood with unobstructed ocean views and the Santa Monica Mountains as your backdrop. With 2.45 usable acres, this equestrian dream property has been designed by Burdge Architects with recently upgraded and approved planning department plans for a fire rebuild 3-bed, 2-bath, 3,182 Sq.Ft. home. This spacious lot includes existing horse stables, room for a riding ring/barn, and has easy access to the world-class Zuma Ridge riding/hiking trail. The planning-approved two-story home is situated on the high side of the property, giving both stories a vantage point above all of Malibu Park. The former septic system has been removed, and temporary power is currently onsite for horse-caretaking purposes. Enjoy the close proximity to the beach, schools, markets, restaurants, and outdoor activities like mountain biking and horseback riding. Start building your dream home and experience Malibu at its finest. Burdge Architects are available for interested buyers to correspond regarding the city of Malibu timelines and logistics.
$8,495,000
5877 Trancas Canyon Road Malibu, CA 90265
- Type:
- Single Family
- Sq.Ft.:
- 5,864
- Status:
- Active
- Beds:
- 5
- Lot size:
- 1.08 Acres
- Year built:
- 2024
- Baths:
- 6.00
- MLS#:
- 24439391
ADDITIONAL INFORMATION
Perched atop a pristine acre in the heart of Malibu, this newly constructed modern estate with whitewater views redefines coastal luxury. Upon arrival, you are greeted by a long, gated driveway leading to a grand entrance, where one is greeted with an IPAE Brazilian wood entry. Opening to an expansive open floor plan that artfully connects the kitchen, dining, and family room area. Framed by floor-to-ceiling glass walls, this space offers captivating ocean vistas that serve as the perfect backdrop for sunset gatherings. Boasting two state-of-the-art Bauformat kitchens adorned with high-end Dektone countertops, and fitted with a plum wine dispenser, catering to both everyday living and gourmet culinary experiences. The luxurious primary suite offers sweeping ocean views, a spa-like primary bathroom complete with rainfall shower head and dual closets. The adjoining one-bedroom, one-bathroom guest house offers privacy and modern amenities. Outdoor living is an experience unto itself, with a large swimming pool and spa offering endless relaxation and landscaping. Every detail has been meticulously designed to elevate your living experience. Offering the perfect blend of privacy, security, and stunning natural beauty, this Malibu masterpiece invites you to step into a world where every moment is framed by breathtaking views and extraordinary design. Built in 2024, this Malibu sanctuary masterfully combines sophistication and tranquility, inviting you to experience a lifestyle of unmatched elegance and comfort.
$10,900,000
27040 Malibu Cove Colony Drive Malibu, CA 90265
- Type:
- Single Family
- Sq.Ft.:
- 3,436
- Status:
- Active
- Beds:
- 4
- Lot size:
- 0.16 Acres
- Year built:
- 1960
- Baths:
- 3.00
- MLS#:
- 24439655
ADDITIONAL INFORMATION
Experience prime oceanfront living at Malibu Cove Colony! This exceptional coastal property offers 50 feet of sandy beach frontage and stunning views of the ocean and coastline stretching to Point Dume. Enter through a sun-drenched private courtyard, featuring an expansive Ipe deck that extends seamlessly to the beach. Inside, embrace casual elegance with abundant natural light, high beamed ceilings, recessed lighting, and beautiful hardwood floors. The spacious living room features a tiled fireplace and floor-to-ceiling windows that frame the endless ocean views, with glass sliding doors leading to an oceanfront deck that spans the entire width of the home. Private stairs provide direct access to the surf and sand below. The open living area flows effortlessly into an ocean-view dining space and a well-appointed kitchen equipped with a Thermador gas range, butcher-block island, Sub-Zero refrigerator, and ample built-ins. A large den serves as an ideal media or family room, and there are two convenient entry-level bedrooms. The second floor is dedicated to the luxurious primary suite, which offers magnificent ocean and coastline views, a cozy fireplace, and a spacious seating area. The spa-like primary bathroom features dual vanities, a soaking tub, a shower, and a generous walk-in closet. An additional bedroom completes the second level, with both bedrooms providing access to the outdoor deck, perfect for savoring Malibu sunsets or the ocean breeze. A private deck above the courtyard offers separate access, and there's also a bonus office and laundry room situated above the two-car garage. Centrally located just minutes from local markets and restaurants, Malibu Cove Colony is a prestigious, guard-gated beach community renowned for its scenic beauty, quintessential coastal lifestyle, and some of Malibu's most captivating beach homes.
$2,040,000
26205 Fairside Road Malibu, CA 90265
- Type:
- Single Family
- Sq.Ft.:
- 1,704
- Status:
- Active
- Beds:
- 3
- Lot size:
- 0.22 Acres
- Year built:
- 1990
- Baths:
- 3.00
- MLS#:
- 24438553
ADDITIONAL INFORMATION
Welcome to Malibu's hidden Gem with 180 degree unobstructed magical views of the Santa Monica Mountains. What appears to be an unobtrusive home is a surprising private, and Expansive three level 3 bedroom/2.5 bathroom completely updated and impeccably maintained haven. The open floorplan is flooded with natural light, a wonderful kitchen with stainless appliances, and breathtaking views. Wake up in your Primary Suite to a visual landscape that more than competes with world class retreats. This is a secret compound as you have an extra access route to a private two car garage, direct into the home. A wonderful option to convert the garden exterior structure into an amazing artist studio (renderings in included photos). The grounds are an exclusive oasis with lush gardens; a front outdoor living area, wrap-around patios, balconies, and the show stopping 600 + sq ft open-aired gorgeous deck allows you to soak in the beauty of nature. Imagine sipping your morning coffee while gazing at the mountains or unwinding in the evening as the sun sets in your private spa under the stars. If you want a safe haven with extraordinary views, light, construction, privacy, and future appreciation. . .then this is something that must be seen!! Some photos include virtual staging and is not the actual furniture or personal property in place.
$15,850,000
11902 Ellice Street Malibu, CA 90265
- Type:
- Single Family
- Sq.Ft.:
- 8,800
- Status:
- Active
- Beds:
- 5
- Lot size:
- 1 Acres
- Year built:
- 2015
- Baths:
- 6.00
- MLS#:
- 24438895
ADDITIONAL INFORMATION
Stylish design and modern elegance unite in this sexy, approximately 10,532 SF (under roof) Crestron single-story home, above one of Malibu's best surf breaks. The 1 acre, resort-style estate with 111' of bluff-top frontage has soaring ceilings, French oak wood and sea stone floors, and stone/wood finishes. The 5 bedrooms (plus gym) and 7.5 bath home offers a great room with white Italian floor-to-ceiling marble fireplace and pocket doors that marries indoor/outdoor living; gourmet island kitchen with second prep kitchen; and family/media area with pass-thru bar. Oval-shaped formal dining room, with refrigerator wine room. Sun-filled owner's suite with fireplace, approximately 1300 SF, corner pocket doors, Italian marble bath with glass tiled shower, Picasso tub, and vast closet. Second owner's suite, approximately 900 SF, and 135' screen theatre. Manicured grounds feature a 75'x25' zero-edge infinity pool/spa; gazebo and covered patio, each with fireplaces and TVs (823 SF total.) Approximately 7000 SF grass-lined concrete driveway and uncovered parking space accommodating more than ten cars and a three-car garage.
$3,950,000
22065 Pacific Coast Unit 3 Malibu, CA 90265
- Type:
- Townhouse
- Sq.Ft.:
- 3,324
- Status:
- Active
- Beds:
- 3
- Lot size:
- 3.1 Acres
- Year built:
- 2006
- Baths:
- 4.00
- MLS#:
- SR24188249
ADDITIONAL INFORMATION
Experience a coastal luxury lifestyle at the Residences at Carbon Beach, situated just moments from the renowned Billionaire's Beach. With its 3,200 square feet of elegant living space, walnut floors, and multiple terraces, this three-level, 3-bedroom, 3.5-bath residence captures the essence of modern Malibu living.This exceptional ocean-view home seamlessly blends contemporary sophistication with comfortable elegance, offering panoramic vistas from every room. The expansive rooftop terrace is an entertainer’s dream, featuring a spa, built-in barbecue, fireplace, and ample space for sunbathing and sunset gatherings. The light and bright main floor is designed for both refined living and entertaining, boasting a gourmet kitchen with marble countertops, and premium appliances. The inviting living room extends to a private balcony, enhancing the indoor-outdoor ambiance. On the second level, the opulent primary suite offers ocean views, a spa-like bathroom, and a balcony with a cold plunge tub, complemented by two additional en-suite bedrooms, and a laundry room. A private elevator, to take you from the gated secured, dual 2-car garages. Located near Malibu’s top dining destinations like Nobu and Malibu Farm, the location serves as a convenient primary residence or a relaxing, getaway vacation home.
$3,950,000
22065 Pacific Coast Malibu, CA 90265
- Type:
- Townhouse
- Sq.Ft.:
- 3,324
- Status:
- Active
- Beds:
- 3
- Lot size:
- 3.1 Acres
- Year built:
- 2006
- Baths:
- 4.00
- MLS#:
- CRSR24188249
ADDITIONAL INFORMATION
Experience a coastal luxury lifestyle at the Residences at Carbon Beach, situated just moments from the renowned Billionaire's Beach. With its 3,200 square feet of elegant living space, walnut floors, and multiple terraces, this three-level, 3-bedroom, 3.5-bath residence captures the essence of modern Malibu living.This exceptional ocean-view home seamlessly blends contemporary sophistication with comfortable elegance, offering panoramic vistas from every room. The expansive rooftop terrace is an entertainer’s dream, featuring a spa, built-in barbecue, fireplace, and ample space for sunbathing and sunset gatherings. The light and bright main floor is designed for both refined living and entertaining, boasting a gourmet kitchen with marble countertops, and premium appliances. The inviting living room extends to a private balcony, enhancing the indoor-outdoor ambiance. On the second level, the opulent primary suite offers ocean views, a spa-like bathroom, and a balcony with a cold plunge tub, complemented by two additional en-suite bedrooms, and a laundry room. A private elevator, to take you from the gated secured, dual 2-car garages. Located near Malibu’s top dining destinations like Nobu and Malibu Farm, the location serves as a convenient primary residence or a relaxing, ge
$3,450,000
11422 Tongareva Street Malibu, CA 90265
- Type:
- Single Family
- Sq.Ft.:
- 2,466
- Status:
- Active
- Beds:
- 5
- Lot size:
- 0.66 Acres
- Year built:
- 1970
- Baths:
- 4.00
- MLS#:
- 24434946
ADDITIONAL INFORMATION
This 5-bedroom, 4-bath ocean-view home, set on a 1/2-acre lot, perfectly captures Malibu's indoor-outdoor lifestyle, blending luxury, comfort, and natural beauty. Located just 0.2 miles from the beach, within easy walking distance (appx.400 steps) to the shoreline, allowing for quick access to the sand and surf. Set in a peaceful coastal setting, it offers breathtaking ocean views and mesmerizing sunsets over the Pacific. The chef's kitchen, equipped with Thermador double ovens, Viking gas range, and a pass-through window to the large outdoor lounge with dining area. The primary suite provides a tranquil escape, enhanced by the sounds of the ocean, stunning water views, and a spacious oceanview deck. Its luxurious en-suite bath features a cedar-lined closet, a spa shower, separate bathtub, dual sinks, and a skylight that fills the space with natural light. This Malibu retreat offers privacy, lush landscaping, and refreshing ocean breezes. Enjoy the area's renowned beach activities, such as swimming, body boarding, surfing, kite surfing, kayaking, hiking, and beachcombing within the area's pristine waters. Walking distance to Neptune's Net Seafood restaurant and a 7-mile drive to Vintage Grocers at Trancas Country Market, it is situated in a community known for its upscale yet relaxed ambiance. With access to Malibu's excellent schools and close proximity to Los Angeles, this Malibu beach property delivers the perfect balance of coastal serenity and city convenience.
$18,900,000
29600 Harvester Road Malibu, CA 90265
- Type:
- Single Family
- Sq.Ft.:
- 9,351
- Status:
- Active
- Beds:
- 6
- Lot size:
- 3.3 Acres
- Year built:
- 2023
- Baths:
- 9.00
- MLS#:
- 24438175
ADDITIONAL INFORMATION
Perched amidst a prime almost 3.5-acre ocean-view lot, 29600 Harvester offers exceptional panoramic ocean views and unparalleled craftsmanship. This new construction with over 9,300 square feet has been designed to capture ocean views from nearly every room. With an open-concept layout and seamless indoor-outdoor flow for easy large-scale entertaining, the property epitomizes refined living. The expansive gourmet kitchen, featuring an oversized statement island and an adjoining breakfast bar, serves as a central hub of the home. On the upper level, you'll find meticulously crafted living quarters that have been thoughtfully designed to provide terrace access from all four rooms. The primary suite, strategically situated for ultimate privacy and seclusion, ensures a tranquil setting offering dual en suites and an in-room coffee station, all centred around the ocean vistas. Off the main living space through the folding floor-to-ceiling doors, the infinity edge pool with spa, multiple fire pits and seating areas and a large grass area further accentuate the property's elegance and coastal lifestyle. Across the property, the home is enveloped amongst lush vibrant vegetation inclusive of rose and vegetable gardens. Additional amenities include an inviting home theatre, fitness studio with accompanied steam room and sauna, one bedroom one bathroom apartment, dual entry gates and three car garage. The pinnacle of coastal luxury living, seamlessly integrating premium craftsmanship, ocean views and a plethora of premium amenities into an unparalleled experience.
- Type:
- Land
- Sq.Ft.:
- n/a
- Status:
- Active
- Beds:
- n/a
- Lot size:
- 0.31 Acres
- Baths:
- MLS#:
- 24438033
ADDITIONAL INFORMATION
Fully permitted fire rebuild .65 acre lot in Malibu with unobstructed ocean views. All permits (including Regional Planning, Fire Department, Department of Public Health and Building & Safety approvals) paid and issued for a 1,910 SF house with a 929 SF garage & wine cellar, ready to start building now! Savings with over $200k in current reports including: geology/soil reports, permit for new septic system, fire department approved plans for access, and one of a kind architectural plans for a stunning modern contemporary 3 bedroom home designed by Luis Tena Design. This is a very special property located in the desirable and charming Latigo Canyon, situated at the very end of Escondido Drive and perched up on the hillside with preferred elevation to neighboring lots and with ocean views that cannot be obstructed. This lot offers peace, privacy, and tranquility being the second to last home on the road and with the sounds of a nearby creek. Less than a mile to Escondido Falls, 3 miles to PCH/the ocean, 7 miles to the famous surfing spot at Point Dume, and approximately 10 miles to the Malibu Country Mart with shopping/restaurants, Surfrider Beach, and the world-renowned Sushi restaurant Nobu. The property is surrounded with mature Oak and Palm Trees. The driveway, once reconstructed, offers up to 6 car parking with surrounding land. The long and narrow flattened land above retaining wall with grape vines was previously a yard with a garden/dog run. Property includes parcels: APN 4461-020-003 and APN 4461-020-002. Owner financing possible. Drawings and specifications are intended to express the design concept only and cannot be used for construction purposes without appropriate review by Luis Tena Design.
- Type:
- Land
- Sq.Ft.:
- n/a
- Status:
- Active
- Beds:
- n/a
- Lot size:
- 10.76 Acres
- Baths:
- MLS#:
- SR24187229
ADDITIONAL INFORMATION
Discover a unique 10.76-acre property perched next to the scenic Santa Monica Mountains National Park, offering unparalleled 360-degree mountain, lake, and valley views. This prime location features multiple building pads perfect for creating a multi-home retreat, ranch, or estate. Enjoy a secluded yet accessible lifestyle with modern conveniences already in place, including county-approved agricultural well, septic system, and trenching for electric service. The property also includes modern ranch home building plans, along with a geo-technical engineering and grading report, ready for re-approval. The land offers two septic hookups, each placed at one of the largest flat building pads, and two 5,000-gallon stainless steel water storage tanks connected to the agricultural well. These tanks are fire-prepared and ready for installation of your own private fire hydrant, providing additional security. Located in the renowned Malibu Coast viticulture area (AVA designated in 2014), this property offers an ideal climate and location for growing grapes, surrounded by neighboring vineyards and wineries—perfect for starting your own boutique winery. Minutes from both the ocean and Westlake Village, this property is a gateway to endless outdoor adventures. Enjoy close proximity to hiking and biking trails like Backbone Trail, God’s Seat Lookout, and Sandstone Peak. Overlooking the prestigious Lake Sherwood private estates and PGA golf course, the property also offers sweeping views of Westlake’s city lights just beyond. Don’t miss this rare opportunity to own an exquisite piece of land.
$5,495,000
26714 Seagull Way Malibu, CA 90265
- Type:
- Land
- Sq.Ft.:
- n/a
- Status:
- Active
- Beds:
- n/a
- Lot size:
- 1.54 Acres
- Baths:
- MLS#:
- 24437649
ADDITIONAL INFORMATION
Seize the chance to create your ideal Malibu residence on this exceptional property. With all permits ready to issue (RTI), this listing features four adjacent parcels: APNs 4460-022-031, 4460-022-033, 4460-022-034, and 4460-022-035 spanning a total of 1.53 acres. Enjoy easy access to the coveted Latigo Beach and start building your dream home today. Doug Burdge AIA plans are available for review upon request.
$9,950,000
21016 Pacific Coast Highway Malibu, CA 90265
- Type:
- Single Family
- Sq.Ft.:
- 3,034
- Status:
- Active
- Beds:
- 3
- Lot size:
- 0.17 Acres
- Year built:
- 1979
- Baths:
- 4.00
- MLS#:
- 24424429
ADDITIONAL INFORMATION
This is as beachfront as it gets. Experience iconic coastal living in this custom architectural home by FAIA architect David Lawrence Gray, nestled on Malibu's serene Dog Beach. This beach house offers breathtaking whitewater views of Catalina and the Queen's Necklace from Palos Verdes to Santa Monica. It's not surprising it was featured in Architectural Digest and other luxury design publications. Find three sleek bedrooms, each with ensuite bathrooms adorned in luxurious marble, limestone, highest quality fixtures and spa-like amenities. The primary suite doubles as a loft, featuring a private deck, custom Poliform closets, and a bathroom with a spa tub and shower overlooking the sea. The gourmet Boffi kitchen includes Miele appliances with 3 ovens, induction range, built-in coffee machine, refrigerated wine column, and a spacious center dining island. Enjoy meals with panoramic ocean vistas from the dining island and the spacious dining patio. Additional features include Italian porcelain floors, Thasos marble fireplace, Fleetwood doors and windows, and an integrated sound system throughout. Enjoy a Blue Moon private spa area, outdoor shower, and direct stairs to the beach.With a three-car garage, driveway, and proximity to Malibu's renowned amenities, this residence is a rare offering. Come see for yourself.
$4,800,000
20556 Little Rock Way Malibu, CA 90265
- Type:
- Single Family
- Sq.Ft.:
- 2,800
- Status:
- Active
- Beds:
- 4
- Lot size:
- 0.36 Acres
- Year built:
- 1958
- Baths:
- 3.00
- MLS#:
- 24437527
ADDITIONAL INFORMATION
Nestled above the stunning Pacific Ocean within central idyllic Big Rock sits this bright and refined Mid-Century Modern infused with the ambience of a Zen retreat. Ultra-private and previously featured in iconic lifestyle editorial, Sunset Magazine, this 4 bedroom/3 bath home is renowned for an acute attention to detail in its impeccable balance of color, achieved by a harmonious blend of organic natural materials, such as warm woods and elegant tiling, with bolder accents and top of the line finishes throughout. Such synthesis is enhanced by a gracious flow, courtesy of an open floor plan and large glass windows and doors that embrace the abundant natural light and greenery which envelop this gem. Indoor/outdoor entertainer's dream with gourmet kitchen that looks out to the pristine salt water pool, spa, grassy yard, fire pit, relaxing sitting area, and fully equipped barbecue set-up. To top it off, soak in the sunrise and/or sunset over the Pacific Ocean and Queen's Necklace scape from the exclusive and thoughtfully curated roof top deck. The entire home is Solar Powered and includes an EV charging station and two Tesla Powerwall Batteries, in addition to two separate gates to enter and exit the circular driveway. Minutes to Santa Monica and Central Malibu alike, not to mention some of the best beaches and hiking trails.
$2,997,500
2881 Seabreeze Drive Malibu, CA 90265
- Type:
- Single Family
- Sq.Ft.:
- 2,320
- Status:
- Active
- Beds:
- 3
- Lot size:
- 0.25 Acres
- Year built:
- 2024
- Baths:
- 3.00
- MLS#:
- 24437247
ADDITIONAL INFORMATION
MALIBU, BRAND-NEW CONSTRUCTION, OCEAN VIEWS, 3 MINUTES TO THE SAND. Approx. 3133sf under roof, with absolutely spectacular ocean and Malibu views from virtually every room. Situated on a double lot consisting of just under a 1/4 acre, this modern gem has been architecturally designed to take full advantage of forever views and privacy. FLOOR PLAN AND FEATURES ARE IN DOCUMENTS ATTACHED TO MLS LISTING. Volume ceilings, walls of glass, and an open concept that flows seamlessly from indoors to the outside. Constructed with energy efficient and smart features. Off-street parking for up to 6 cars, rich custom finishes throughout. The real stars of this property are the views, and the brilliant design that captures every facet of the vistas from Paradise Cove to Solstice Canyon. The gourmet kitchen is richly appointed with Viking and Bosch appliances, custom white oak cabinetry, pantry, wine refrigerator and large island. Grand style living room with 12ft ceilings, 80" FP and spectacular views. All the spaces are married through the extensive use of wrap-around decking, continuous clean lines, with ocean and mountain views as the backdrop. Centrally located approx. 2 min. drive to the sand, 5 minutes to Pepperdine University, Webster Elementary, downtown Malibu shops and dining. Builder's list of features and plans are available. 3 photos of mature landscaping have been digitally enhanced. FROM A SELLER THAT VALUES BUYERS AND THEIR AGENTS!
$5,450,000
5838 Bonsall Drive Malibu, CA 90265
- Type:
- Single Family
- Sq.Ft.:
- 3,161
- Status:
- Active
- Beds:
- 5
- Lot size:
- 4.09 Acres
- Year built:
- 1946
- Baths:
- 3.00
- MLS#:
- 24437263
ADDITIONAL INFORMATION
Nestled on 4 acres of serene, pastoral land, this rare Malibu estate property perfectly blends rustic charm with coastal living. Offered for the first time and set beneath 200-year-old Sycamore trees, the Bonsall Canyon property offers endless possibilities. The 1940s ranch-style home is an example of vintage craftsmanship such as textured ceilings, antique hardware, and parquet flooring a true nod to timeless design. Once home to an Arabian horse farm, this estate is a paradise for equestrian enthusiasts, room for a dressage arena, horse stalls, and paddocks. Just moments from the Zuma Canyon Trailhead, you'll have access to miles of scenic horseback riding trails. If farming is your passion, Bonsall's fertile soil, renowned for supporting local farms like Thorne Family Farms and Zuma Orchids, offers an excellent opportunity to create a working micro farm. Whether you envision vineyards, orchards, or vegetable gardens, the land is primed for abundant growth. All of this, and you're still just a minute from iconic Zuma Beach. This is one of the last large plots of land this close to the beach, offering a rare chance to own a slice of Malibu's rich history and natural beauty.
$15,495,000
24685 Pacific Coast Highway Malibu, CA 90265
- Type:
- Single Family
- Sq.Ft.:
- 8,110
- Status:
- Active
- Beds:
- 4
- Lot size:
- 1.06 Acres
- Year built:
- 2016
- Baths:
- 6.00
- MLS#:
- 24427861
ADDITIONAL INFORMATION
This private contemporary compound is designed as a serene sanctuary minutes from the Malibu Country Mart, Cross Creek, Nobu, Soho Beach house, and world class beaches. As one of four estates in a gated bluff top enclave known as THE WHO, offering panoramic ocean vistas and quintessential Malibu sunsets, this architectural is the ultimate statement of the health and wellness spa environment. From Art Collectors wishing to showcase extraordinary collections to those looking for the ultimate retreat the main house delivers on a single floor with a magnificent great room, primary suite on oceanside, an additional four spacious bedroom suites, and a lower media room. Additional out buildings include an extra guest bedroom suite/art studio/office, a garage, and an exercise pavilion outfitted to be an extraordinary gym or meditation and yoga destination with adjacent spa. A full outdoor Al Fresca kitchen and dining cabana complete this oasis. Curated design elements created originally by Scott Gillen/Unvarnished include 13' exposed wood beam ceilings, walls of Fleetwood glass doors that open to the long infinity edge pool, white oak wood floors throughout, and a custom Bulthaup kitchen.
$16,995,000
27356 Pacific Coast Highway Malibu, CA 90265
- Type:
- Single Family
- Sq.Ft.:
- 2,976
- Status:
- Active
- Beds:
- 4
- Lot size:
- 0.12 Acres
- Year built:
- 1949
- Baths:
- 5.00
- MLS#:
- 24436639
ADDITIONAL INFORMATION
Situated off of PCH on the Private Escondido Beach Road, sits this Mid-Century gem on 50 feet of the exclusive and coveted Escondido Beach. Embrace the opportunity to own this special property that has been extensively and meticulously reimagined by design team Warren Garrett. The newly completed home elegantly blends timeless materials with modern amenities and exudes a restrained sophistication. The turnkey beachfront residence offers 4 bedrooms, 4.5 baths, two levels of expansive waterfront decks and features a gorgeous french grey plaster pool that takes center stage only a few steps from the sand. This idyllic beach house is conveniently located steps away from the iconic Geoffrey's restaurant and a leisurely beachside stroll to Paradise Cove Beach Cafe. Located near the end of a private street, the peaceful retreat enjoys ample separation from Pacific Coast Highway. The clean design of the modest exterior facade is centered by an arched solid steel front door opening to panoramic ocean views framed with white oak floors and soaring exposed beam ceilings. An open gourmet kitchen showcases a grand Italian limestone island, exquisite stone shelving, a La Cornue range and new high end appliances. The main level features 3 bedrooms with spa-like en-suite bathrooms, while the lower level offers a 4th bedroom and full bathroom with breathtaking views of the pool and ocean beyond. A secondary bar and kitchen as well as a cozy interior lounge were designed to make this the perfect setting for pool and beachside entertaining. The home is being offered furnished and is move-in ready with brand new furnishings from Jenni Kayne Home, experience the best of coastal living in this unique Malibu beachfront paradise.
$1,795,000
2015 CORRAL CANYON Road Malibu, CA 90265
- Type:
- Single Family
- Sq.Ft.:
- 2,400
- Status:
- Active
- Beds:
- 3
- Lot size:
- 0.15 Acres
- Year built:
- 1979
- Baths:
- 3.00
- MLS#:
- 24436573
ADDITIONAL INFORMATION
Welcome to 2015 Corral Canyon Rd, a newly renovated architectural home that offers mountain views, abundant natural light, and privacy. The home features high ceilings and a unique open-concept layout that flows between the split-level living room, den, dining area, and kitchen all thoughtfully designed with large windows to capture the beauty of the surroundings. The kitchen is fully upgraded with brand-new appliances, cabinetry, and flooring, plus underfloor heating in both the kitchen and bathrooms. Upstairs, the primary suite includes a walk-in closet and bath, accompanied by two additional bedrooms and a shared bath. Enjoy the peaceful outdoor decks off both the living room and primary suite. Additionally, a detached office shed with a sauna offers the perfect retreat. The two-car garage is equipped for electric vehicle charging, with extra driveway parking. This newly enhanced home in the Corral Cyn bowl is a must-see.
$4,995,000
6184 Galahad Road Malibu, CA 90265
- Type:
- Single Family
- Sq.Ft.:
- 3,881
- Status:
- Active
- Beds:
- 5
- Lot size:
- 1.41 Acres
- Year built:
- 1997
- Baths:
- 5.00
- MLS#:
- 24436577
ADDITIONAL INFORMATION
Nestled in a tranquil cul-de-sac, this contemporary Malibu home offers a unique blend of modern luxury and natural beauty, with sweeping views of Santa Monica Bay by day and the iconic Queen's Necklace at night. The property, set on 1.4 acres, features a gated driveway leading to a beautifully landscaped front yard. As you enter through impressive double doors, you're welcomed into a spacious, sunlit foyer with rich wood floors and soaring two-story ceilings, amplifying the open floor plan.The main level flows seamlessly from the kitchen to the dining and living areas, all framed by expansive picture windows that showcase the breathtaking ocean views. The living room, with French doors opening to the pool area, features a double-sided fireplace shared with the adjacent family room, enhancing the warm and inviting ambiance. The dining area, elevated by a single step, is perfectly positioned to capture the panoramic views, making it ideal for both casual meals and formal gatherings.The kitchen is a chef's dream, equipped with top-of-the-line appliances, including a Thermador range, Bosch dishwasher, and two Samsung refrigerators. Granite countertops and a built-in desk space add both beauty and functionality. French doors in the family room open to the backyard, a private paradise with a large pool, spa, waterfall, and ample patio space for al fresco dining. A built-in Jacuzzi and lounging areas offer a serene retreat with unobstructed ocean views.On the main floor, the home also includes a serene bedroom with custom built-ins and an en suite bathroom, making it a perfect guest room or home office. Another bedroom is conveniently located near the kitchen, featuring wood floors, a mirrored closet, and an en suite bathroom. The nearby laundry room, equipped with an LG washer and dryer, and a three-car garage with additional driveway parking complete this level. The master suite, accessible through double doors on the second floor, is a true sanctuary with wood floors, a sitting area, and French doors leading to a private wrap-around balcony overlooking the ocean. The master bathroom is a spa-like retreat with stone tile floors, granite countertops, a double vanity, a double shower stall, and a built-in tub with jets. The suite also includes a makeup vanity, water closet, and a skylit walk-in closet.Two additional bedrooms on the second floor share a Jack and Jill bathroom. Both rooms feature wood floors, balcony access, and mirrored closet doors. The wrap-around balconies offer perfect vantage points for enjoying the ocean views and Malibu sunsets, making each bedroom a peaceful retreat.The estate's expansive outdoor living space includes a fire pit and a KitchenAid barbecue setup, perfect for entertaining or simply enjoying the serene surroundings. With its wide-open living spaces, sun-drenched interiors, and panoramic ocean views, this property offers the ultimate blend of luxury, comfort, and natural beauty, making it a true sanctuary in the heart of Malibu.

Malibu Real Estate
The median home value in Malibu, CA is $2,917,500. This is higher than the county median home value of $796,100. The national median home value is $338,100. The average price of homes sold in Malibu, CA is $2,917,500. Approximately 48.95% of Malibu homes are owned, compared to 15.1% rented, while 35.96% are vacant. Malibu real estate listings include condos, townhomes, and single family homes for sale. Commercial properties are also available. If you see a property you’re interested in, contact a Malibu real estate agent to arrange a tour today!
Malibu, California has a population of 10,915. Malibu is less family-centric than the surrounding county with 30.81% of the households containing married families with children. The county average for households married with children is 30.99%.
The median household income in Malibu, California is $178,594. The median household income for the surrounding county is $76,367 compared to the national median of $69,021. The median age of people living in Malibu is 49.6 years.
Malibu Weather
The average high temperature in July is 85.6 degrees, with an average low temperature in January of 45.3 degrees. The average rainfall is approximately 19.8 inches per year, with 0 inches of snow per year.
