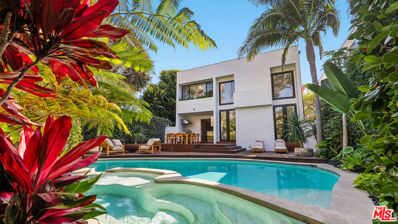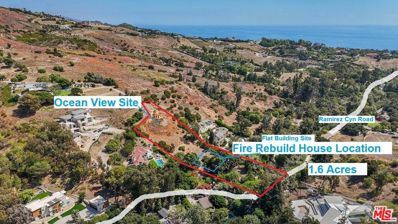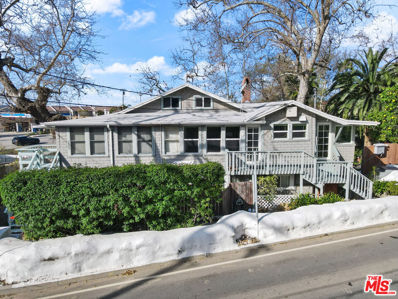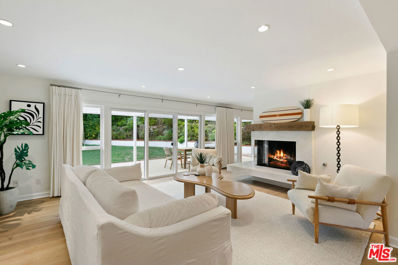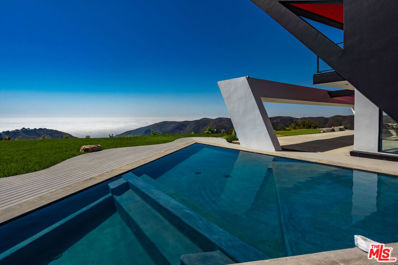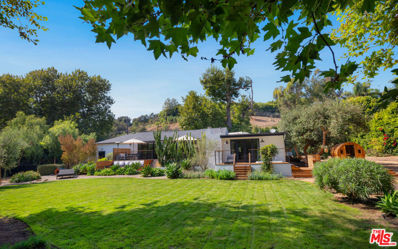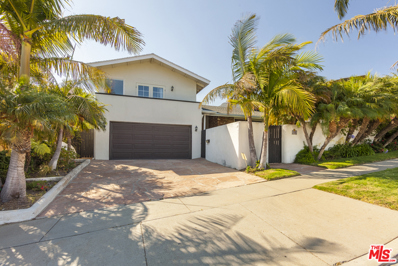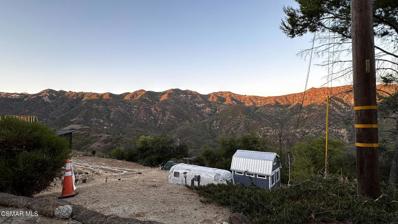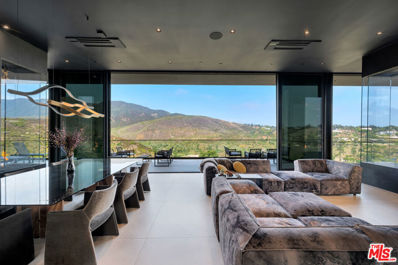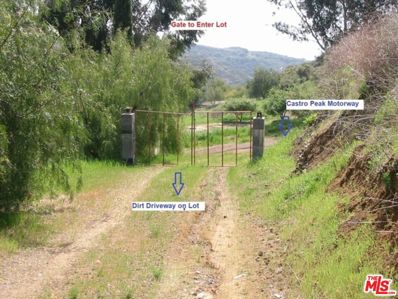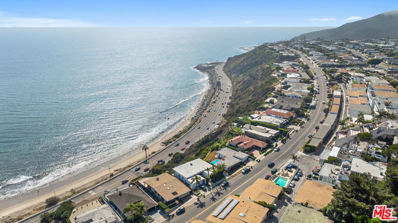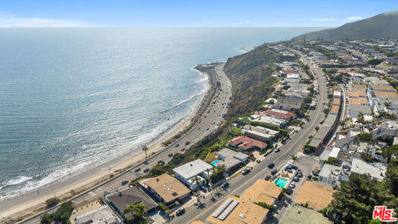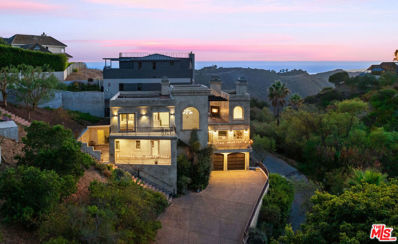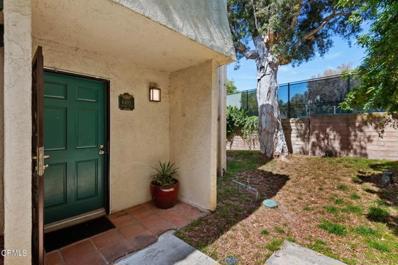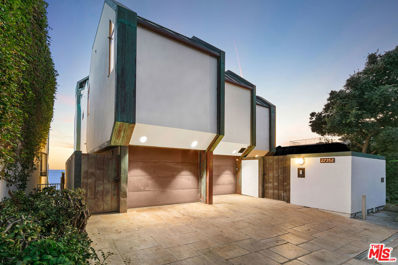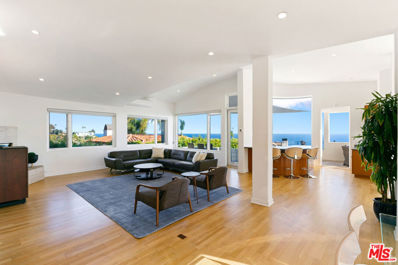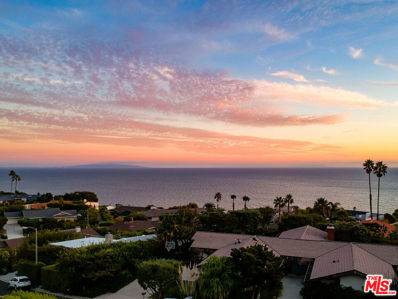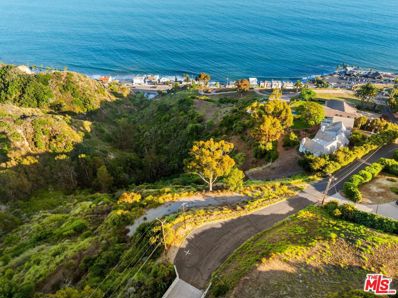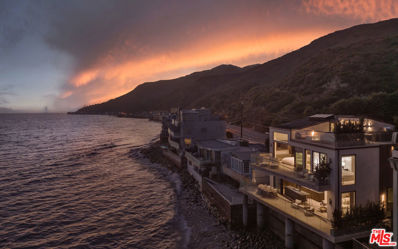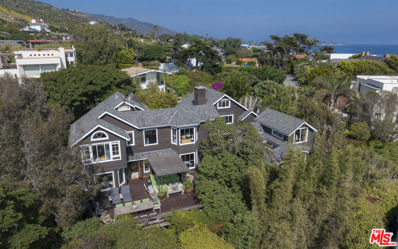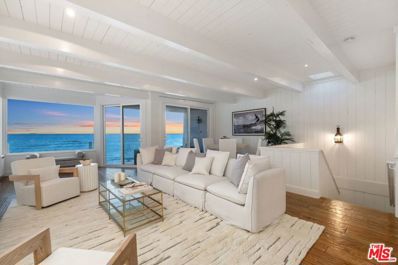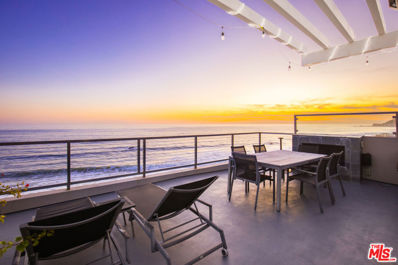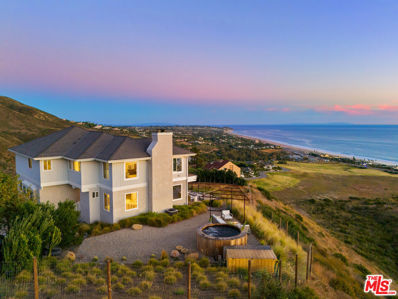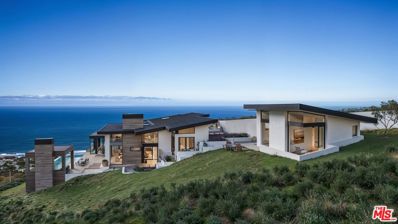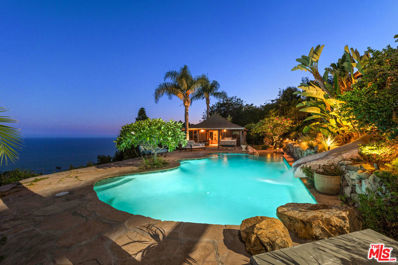Malibu CA Homes for Rent
$13,250,000
23649 Malibu Colony Road Malibu, CA 90265
- Type:
- Single Family
- Sq.Ft.:
- 3,653
- Status:
- Active
- Beds:
- 4
- Lot size:
- 0.17 Acres
- Year built:
- 1980
- Baths:
- 4.00
- MLS#:
- 24458107
ADDITIONAL INFORMATION
Nestled in the prestigious Malibu Colony, this stunning contemporary estate offers the ultimate in luxury, privacy, and modern design, perfect for serene relaxation and unforgettable entertaining. Upon arrival, the gated courtyard entry leads you into an oasis of tranquility. As you enter the home, you're greeted by a breathtaking two-story great room, awash in natural light streaming through expansive clerestory windows, establishing an awe-inspiring and inviting central gathering space. A cozy sitting area with a sleek fireplace blends seamlessly with the dining area and the gourmet kitchen, which boasts top-of-the-line appliances, custom cabinetry, and a versatile industrial rolling island, making it a chef's dream.The main level also features a convenient laundry room and a spacious ensuite bedroom, ideal for guests. Expansive French and glass pocket doors lead out to the private backyard, designed for outdoor indulgence. A sprawling deck provides ample space for al fresco dining and lounging by the fire pit while the lagoon-style pool and spa beckon for relaxation. The outdoor kitchen is perfect for culinary adventures under the stars, enhancing the home's appeal for entertaining.On the next level, a mezzanine gracefully overlooks the great room, providing a tranquil vantage point to admire the home's stunning architectural details. You'll find another bedroom, bathroom, and a luxurious owner's retreat on this level. This private haven features soaring ceilings, a cozy fireplace seating area with a flat-screen TV, a wall of closets for ample storage, and a private deck. The spa-like ensuite bath is a masterpiece, with a deep soaking tub, dual-head shower, sauna, and steam room, ensuring ultimate relaxation and comfort.For entertainment or additional living space, the upstairs media room provides flexibility and is easily convertible into another bedroom if desired. Ascend to the third level, where a massive ocean-view roof deck awaits, complete with a fire pit sitting area. This panoramic space is ideal for soaking in Malibu's breathtaking coastal views and enjoying warm, sun-drenched days or cool, starlit nights.This extraordinary home offers exclusive beach access in one of Malibu's most elite and desirable neighborhoods. With every detail crafted for luxury and comfort, this Malibu Colony home is not just a place to live but an extraordinary lifestyle.
$2,495,000
5942 Ramirez Canyon Road Malibu, CA 90265
- Type:
- Land
- Sq.Ft.:
- n/a
- Status:
- Active
- Beds:
- n/a
- Lot size:
- 1.62 Acres
- Baths:
- MLS#:
- 24450131
ADDITIONAL INFORMATION
Fire Rebuild Estate 1.6 Acres Lot in Prestigious Ramirez Canyon Road . Located in one of Malibu's most exclusive and private canyons in Malibu with homes selling from $5m to $50m . This property has a large flat building site surrounded by mature oaks/ sycamore trees and a seasonal creek . There is also a downhill area on the upper area of the property with access from a paved driveway for possibly an ocean view home. Previous home was a charming smaller home that could be rebuilt very easily with hundreds of thousands of dollars saved by using some of the remaining improvements such as the septic system , building pad , water meter , electric service and more. From this site , you are just a few minutes by golf cart to World Famous Paradise Cove Beach and Restaurant or 5 minutes to the center of Malibu with shopping and more restaurants and anything else you may need.
$3,500,000
3945 Las Flores Canyon Road Malibu, CA 90265
- Type:
- Single Family
- Sq.Ft.:
- 3,486
- Status:
- Active
- Beds:
- 7
- Lot size:
- 0.3 Acres
- Year built:
- 1925
- Baths:
- 6.00
- MLS#:
- 24449221
ADDITIONAL INFORMATION
The perfect live work environment. Circa 1925 4 plex on two lots. Beautiful garden patio area for the tenant's pleasure. The largest unit in the building (2br,2ba plus a wood burning FPL) was just remodeled ( dual pane windows, sound insulation, new electrical and air conditioning) and updated with permits. It was just Leased for $5,000. Two of the one bed plus den units have long term tenants who would love to stay paying $2830 and $2905. The 4th unit is a charming 1br 1 ba with an enclosed garden the owners have used as their Malibu getaway for over 30 years. There is also a separate historical office of the building from the buildings early days as a vacation rooming house. 7 uncovered side by side parking spaces direct access to Las Flores creek which can be used to walk to the beach under the PCH. Showings with 24 hours notice please.
$3,695,000
30751 La Brisa Drive Malibu, CA 90265
- Type:
- Single Family
- Sq.Ft.:
- 2,501
- Status:
- Active
- Beds:
- 5
- Lot size:
- 0.62 Acres
- Year built:
- 1962
- Baths:
- 3.00
- MLS#:
- 24446793
ADDITIONAL INFORMATION
Picturesque single-level home with five bedrooms in Malibu West! Tucked away on a quiet tree-lined cul-de-sac, this property offers exceptional privacy, with only one other home on the street. The home has undeniable curb appeal, with lush lawns shaded by mature Sycamore trees. Inside, thoughtful upgrades include hardwood floors, recessed lighting, and fresh paint throughout. The open-concept great room features a comfortable living area with a gas fireplace and sliding glass doors for seamless indoor/outdoor flow. The well-appointed kitchen is equipped with modern appliances, sleek countertops, ample cabinetry, and a center island with breakfast bar seating. An adjacent dining area flows to the living room and backyard. Outside, the yard is a peaceful oasis surrounded by tall privacy hedges and features a grassy lawn, fruit trees, and a spacious patio terrace perfect for al-fresco dining and BBQ's. A brand-new detached studio with A/C offers a versatile bonus room ideal for an office, yoga studio, or creative space. The primary suite is a luxurious retreat, with sliding doors opening to the yard and a spa-like bathroom complete with a soaking tub, double vanity, and walk-in shower. There are four additional bedrooms, each with picture windows, including a theater room that can serve as a bedroom, office, or playroom. Additional amenities include a laundry room, a two-car garage, and large driveway with plentiful parking. Located in the guard-gated community of Malibu West, residents enjoy coveted rights to the Malibu West Beach Club and two private tennis/pickleball courts. Experience the idyllic coastal lifestyle of Western Malibu, taking your golf cart to the Beach Club or the shops and restaurants at Trancas Country Market. This is a rare opportunity to enjoy a beautifully updated coastal retreat in one of Malibu's most sought-after communities!
$9,200,000
2514 Cayman Road Malibu, CA 90265
- Type:
- Single Family
- Sq.Ft.:
- n/a
- Status:
- Active
- Beds:
- 3
- Lot size:
- 2.23 Acres
- Year built:
- 2024
- Baths:
- 3.00
- MLS#:
- 24447850
ADDITIONAL INFORMATION
Welcome to Aviator, a groundbreaking creation by Apel Design, where architecture, art, and innovation soar to new heights. This Malibu masterpiece is more than just a home, it's a living work of art, designed to inspire and captivate. Every line, curve, and material choice reflects the visionary approach of Apel Design, seamlessly blending the elegance of aviation with the boldness of modern artistry. As you ascend the private, winding driveway, anticipation builds with every turn. Finally, you arrive at this secluded sanctuary, perched high in the hills, offering awe-inspiring 360-degree views. From the vast expanse of the Pacific Ocean to the rugged beauty of the surrounding mountains, every vista is a breathtaking testament to nature's majesty. In keeping with Apel Design's commitment to sustainability, Aviator operates entirely off-grid, powered by a state-of-the-art solar energy system complemented by propane, offering eco-conscious luxury living. This home doesn't just respect the environment, it celebrates it, showcasing how cutting-edge design can coexist harmoniously with the natural world. Inside, the home continues to impress with two extraordinary master suites, each thoughtfully designed to offer its own unique connection to the landscape. One suite unveils uninterrupted views of Malibu's crystalline waters, while the other gazes out over the shimmering city lights of Santa Monica. These are not just bedrooms they are serene retreats that invite you to pause, reflect, and immerse yourself in the beauty around you. An inspired office space, perfectly crafted for working from home, reflects Apel Design's dedication to functional elegance. An additional flexible room, bathed in natural light, awaits your imagination it could become a peaceful meditation space, an art studio, a guest room, or whatever your lifestyle desires. The attention to detail is unparalleled. Every inch of Aviator showcases Apel Design's artistry, from the sculptural elements to the thoughtful use of natural materials. The home's expansive 1,800 square foot covered patio offers the perfect backdrop for unforgettable gatherings, where the setting sun paints the sky in hues of orange and pink, and the stars illuminate your evening. A true collaboration between nature and design, Aviator is a bold statement of what's possible when innovation, luxury, and sustainability come together. Created by Apel Design, a firm known for redefining modern living, this home offers more than just breathtaking views and impeccable craftsmanship it offers an entirely new way to live and experience Malibu. Welcome to Aviator. Welcome to the artistry of Apel Design.
$4,995,000
6316 Busch Drive Malibu, CA 90265
- Type:
- Single Family
- Sq.Ft.:
- 1,974
- Status:
- Active
- Beds:
- 3
- Lot size:
- 1.35 Acres
- Year built:
- 1950
- Baths:
- 2.00
- MLS#:
- 24451107
ADDITIONAL INFORMATION
Welcome to this stunning estate, where luxury meets coastal living in every detail. As you approach the gated driveway, you'll be greeted by a spacious entrance with parking for up to ten vehicles and a two-car garage. Surf enthusiasts will appreciate the dedicated surfboard storage and outdoor shower, which is perfect for rinsing off after a day at the beach. Ascend the pergola-covered steps to the inviting front door, which opens to reveal a gated vegetable garden just across the way. Security cameras discreetly provide peace of mind as you enter this exquisite home.Inside, the living room boasts high wood-beamed, vaulted ceilings that create an open and airy feel, complemented by the warmth of wood floors. Floor-to-ceiling doors line the length of the house, seamlessly connecting the indoors with the beautiful backyard. Recessed lighting enhances the elegant ambiance throughout the space.The dining area, just off the living room, shares the same luxurious wood floors and wood-beamed ceilings, creating a cohesive flow between the living spaces. Adjacent to the dining room, the kitchen is a culinary enthusiast's dream. With stone tile floors, stone countertops, and classic wood built-ins, the kitchen features a small island with bar seating, perfect for casual dining. High-end appliances, including a five-burner range, Thermador fridge and freezer, microwave, and Thermador convection oven, complete this gourmet kitchen.Continuing down the hallway, you'll find a beautifully appointed full bathroom with a vanity sink, stone counters, and custom wood built-ins. The tile shower stall and tile floors add a touch of modern sophistication.The first bedroom offers peaceful views of the front yard, with wood floors and built-ins providing ample storage. Next door, another bedroom awaits, featuring wood floors, a built-in desk and shelving, and French doors that open to the side yard. Custom closet space and a full-length mirror add a practical touch. The primary suite is a private retreat unto itself. The en-suite primary bathroom is equipped with double sinks, a vanity, tile floors, and a shower over the tub. Automatic lighting adds convenience, while the adjacent laundry room provides added functionality with a washer and dryer, tile floors, and shelving. A few steps down leads to the primary bedroom, where high wood-beamed ceilings and wood floors continue the home's luxurious theme. A cozy sitting area is anchored by a fireplace with a stone hearth and French doors open to a deck overlooking the backyard. The bed is positioned against a dividing wall, creating a line of built-in closet space for seamless storage.The backyard is an entertainer's paradise. A deep wood deck offers a dining and lounging area, with steps leading down to a built-in fire pit and bench area, ideal for cozy evenings. The deck also features a hot tub, perfect for relaxing under the stars. Below the deck, a grassy lawn awaits, offering ample space for a pool. The lush landscaping includes mature trees, succulents, and a sprinkler system to maintain the grounds. A separate deck features a sauna and ice bath, and a storage shed on the side of the property provides additional space for outdoor gear.Beyond this area, through another gate, is a sprawling additional parcel of land. The grounds feature a serene creek, bocce ball court, and drought-resistant landscaping. A restored Airstream trailer, positioned on a wood deck, serves as a quaint and intimate accommodation to enjoy the natural beauty of the property. This tranquil space offers a perfect balance of outdoor recreation and peaceful relaxation.This home blends luxury, functionality, and a laid-back coastal lifestyle, offering the perfect sanctuary for those seeking refined living near the ocean.
$3,195,000
3639 Oceanhill Way Malibu, CA 90265
- Type:
- Single Family
- Sq.Ft.:
- 2,564
- Status:
- Active
- Beds:
- 5
- Lot size:
- 0.15 Acres
- Year built:
- 1964
- Baths:
- 3.00
- MLS#:
- 24397368
ADDITIONAL INFORMATION
Ocean view Sunset Mesa home with 5 bedrooms and a swimming pool. Tucked away on the serene Oceanhill Way, this sunlit residence offers panoramic ocean views stretching from Malibu to Marina Del Rey. A grassy front yard welcomes you, secluded by a mature landscape. Step onto the main level to a cozy living room with a fireplace, dining area, and a spacious kitchen flowing seamlessly to the backyard, where a pool, spa, and built-in BBQ await, framed by lush landscaping. French doors throughout add an airy sophistication, connecting spaces and inviting in coastal breezes. Upstairs, the primary suite captures sweeping ocean vistas through large windows, complemented by a private balcony. Two additional bedrooms on this floor also enjoy ocean and mountain views. The lower level offers versatility with two more bedrooms or multi-use rooms, a bathroom, a two-car garage, and a spacious utility room. This thoughtful layout ensures privacy and convenience for residents and guests alike. Whether you choose to transform with your vision or simply enjoy its existing charm, this home offers a canvas for an elevated coastal lifestyle. Close to Pacific Palisades Village, Malibu, and local beaches, this property promises both tranquility and easy access to the best of California living.
$333,000
26135 Idlewild Way Malibu, CA 90265
- Type:
- Land
- Sq.Ft.:
- n/a
- Status:
- Active
- Beds:
- n/a
- Lot size:
- 0.25 Acres
- Baths:
- MLS#:
- 224004147
ADDITIONAL INFORMATION
Unique opportunity to own two (2) adjacent parcels (upper and lower) in Malibu. The parcel numbers are 4457-011-016 and 4457-011-017. Together the lots total approximately 11,000 SF. Beautiful mountain and canyon vista views. Quiet, peaceful, and private location. THESE TWO LOTS WERE PART OF THE 2018 WOOLSEY FIRE. Prior to the fire, on the upper lot was a charming 1,641 SF, 3 bedroom/3bath tri-level home, with a loft level, main level with a kitchen that led to a deck (from deck you had access to a guest studio), and on the bottom floor there was a bedroom. Seller did not modify the lower parcel. This location is just minutes away from Pacific Coast Highway, beautiful Malibu beaches, great restaurants and shopping. Seller has not researched costs, plans, or permits to rebuild. Lots are being sold together.
$7,777,000
5740 Calpine Drive Malibu, CA 90265
- Type:
- Single Family
- Sq.Ft.:
- 3,050
- Status:
- Active
- Beds:
- 3
- Lot size:
- 0.79 Acres
- Year built:
- 2024
- Baths:
- 3.00
- MLS#:
- 24446959
ADDITIONAL INFORMATION
Welcome to "The Beyond". Introducing an extraordinary residence where cutting-edge design meets unparalleled luxury. Nestled privately amidst the breathtaking beauty of Zuma & Bonsall canyon & ocean views, only minutes to the beach. Set behind a private solar powered gate, this masterfully designed architecture by AD top 100 Architect offers floor-to-Ceiling glass and steel beam construction. This new home features 12ft ceilings, motorized shades and offers 120ft long deck for outdoor living. Enjoy unobstructed views from every angle while being immersed in natural light. Fleetwood sliding doors throughout the home blur the lines between indoor and outdoor living, creating an open airy ambiance. This innovative open concept offers a spacious open layout, with custom oak pocket doors that provide the option to close off the master suite and office for privacy. A magnificent great room is centered between two dramatic 12-foot-high vertical glass fireplaces, designed by the owner for a remarkable aesthetic appeal. Striking architectural features at the front of the house are two 10-foot gold-fluted tile and bronze glass architectural towers extend through 13.5-foot glass transoms, offering a bold and captivating visual statement. The roof seems to float above these glass transoms, enhancing the home's sleek and modern feel. The east and west wings of the house feature end-to-end hallways with full-height glass at all four ends, offering uninterrupted views from one end of the house to the other. An architectural masterpiece that elevates the experience of daily living. The Chef's dream kitchen equipped with Miele appliances, a flush gas cooktop, a 15-foot island, and a 6ft sink. This kitchen is a culinary masterpiece which includes three ovens (one steam), an integrated plumbed coffee maker, two self-opening dishwashers, and Bauformat cabinetry with hidden appliances all topped with elegant porcelain countertops. The primary bedroom is a serene escape with wall-to-wall stone-textured wallpaper on three sides and glass sliders leading to a private deck with spectacular views. The suite also includes a luxurious steam wet room and a walk in master closet featuring a 12ft dresser island, glass-enclosed cabinets, and display shelves for the ultimate in organization and style. All three bathrooms feature floor-to-ceiling stone walls for a spa-like experience. The home is equipped with a washer and dryer on each level for added convenience. A separate entrance to the lower level of the home offers a living space with a full bath, kitchenette, and approximately a 50'x 20' covered patio with an outdoor tv perfect for guests or as an additional living space. Speakeasy screening room designed for entertaining, this space features a wine bar, two queen-size Murphy bed's, and ample storage, making it ideal for hosting guests or cozy movie nites. The home's exterior is a blend of glass, steel, cement, stucco, and fluted gold tile, offering both modern elegance and resilience. The outdoor area features aluminum floating stairs that lead to a downstairs covered deck, extending the living space into the open air. This property is wildfire certified, and all windows and glass sliders are wind-rated to 115 mph, providing peace of mind and security. Every aspect of this home has been meticulously designed with one-of-a-kind lighting fixtures and mood lighting throughout, creating an inviting and luxurious atmosphere for entertaining or daily living. This modern masterpiece redefines California living, offering an unrivaled combination of innovative architecture, luxurious finishes, and stunning natural surroundings. This house is equipped with a solar system & 2 back up TESLA Batteries & entire house water filtration system.
- Type:
- Land
- Sq.Ft.:
- n/a
- Status:
- Active
- Beds:
- n/a
- Lot size:
- 5.52 Acres
- Baths:
- MLS#:
- 24447965
ADDITIONAL INFORMATION
Probate sale-subject to Court approval. All offers shall be submitted after November 25, 2024. DO NOT ENTER PROPERTY WITHOUT FIRST CONTACTING LISTING AGENT. Wonderful large approximately 5 + acre lot with lovely ocean and mountain views. Possible old barn and water tank on property. Great building pad. There are no permits or entitlements on this property. Buyer shall purchase this property AS-IS.
- Type:
- Condo
- Sq.Ft.:
- 1,149
- Status:
- Active
- Beds:
- 2
- Lot size:
- 0.39 Acres
- Year built:
- 1967
- Baths:
- 2.00
- MLS#:
- 24445885
ADDITIONAL INFORMATION
With stunning ocean views from nearly every room, this beautiful coastal condo is located in the highly desirable Sunset Mesa neighborhood. The main living room features sweeping Pacific vistas and opens to a spacious balcony, perfect for relaxing or entertaining. A dedicated dining area with more spectacular views leads into the recently remodeled kitchen, which includes quartz countertops, brand-new stainless-steel appliances, and custom cabinetry. The guest bedroom is spacious and bright, accompanied by an updated bathroom with a large soaking tub. The primary suite offers a continuation of views along the coastline, with a private balcony overlooking the iconic Queen's Necklace and a tastefully updated ensuite bathroom with a dual vanity. Designed to maximize the breathtaking surroundings, this condo includes new windows and sliding glass doors, enhancing the coastal lifestyle in Sunset Mesa. Additional amenities include in-unit laundry, two parking spaces, ample guest parking, and low HOA dues covering earthquake insurance, water, sewer, and trash. Just minutes from Palisades Village and the Getty Villa, this condo offers the perfect blend of convenience and serene beach living.
$1,499,000
18111 Coastline Drive Malibu, CA 90265
- Type:
- Condo
- Sq.Ft.:
- 1,149
- Status:
- Active
- Beds:
- 2
- Lot size:
- 0.39 Acres
- Year built:
- 1967
- Baths:
- 2.00
- MLS#:
- CL24445885
ADDITIONAL INFORMATION
With stunning ocean views from nearly every room, this beautiful coastal condo is located in the highly desirable Sunset Mesa neighborhood. The main living room features sweeping Pacific vistas and opens to a spacious balcony, perfect for relaxing or entertaining. A dedicated dining area with more spectacular views leads into the recently remodeled kitchen, which includes quartz countertops, brand-new stainless-steel appliances, and custom cabinetry. The guest bedroom is spacious and bright, accompanied by an updated bathroom with a large soaking tub. The primary suite offers a continuation of views along the coastline, with a private balcony overlooking the iconic Queen's Necklace and a tastefully updated ensuite bathroom with a dual vanity. Designed to maximize the breathtaking surroundings, this condo includes new windows and sliding glass doors, enhancing the coastal lifestyle in Sunset Mesa. Additional amenities include in-unit laundry, two parking spaces, ample guest parking, and low HOA dues covering earthquake insurance, water, sewer, and trash. Just minutes from Palisades Village and the Getty Villa, this condo offers the perfect blend of convenience and serene beach living.
$2,500,000
2918 Sequit Drive Malibu, CA 90265
- Type:
- Single Family
- Sq.Ft.:
- 2,275
- Status:
- Active
- Beds:
- 3
- Lot size:
- 0.18 Acres
- Year built:
- 2008
- Baths:
- 5.00
- MLS#:
- 24447217
ADDITIONAL INFORMATION
Located up Corral Canyon, in the hills of Malibu, this Mediterranean-style home, completed in 2009, showcases an impeccable blend of luxury, craftsmanship, and natural beauty. Designed as a personal residence for a renowned local developer, no detail was overlooked in building quality and finishes. This elegant home features 3 spacious bedrooms, 4 bathrooms, as well as a bonus room or office with a 5th private bathroom plus 3 cozy fireplaces. The home boasts vaulted ceilings and a gourmet kitchen that seamlessly flows into the dining area and living room, perfect for entertaining. The primary en-suite bath offers a spa-like retreat, complete with a spa-tub and steam shower, and expansive balconies that provide breathtaking views of the ocean and surrounding mountains. Located at the rim of Solstice Canyon Park in the tranquil Corral Canyon, this property enjoys the peaceful sounds of a year-round creek, adding to the home's calming ambiance. Solar panels for energy savings. With large viewing balconies and modern amenities, this home embodies the epitome of Malibu living, blending sophistication with the tranquility of nature.
- Type:
- Condo
- Sq.Ft.:
- 1,118
- Status:
- Active
- Beds:
- 2
- Year built:
- 1975
- Baths:
- 2.00
- MLS#:
- V1-26103
ADDITIONAL INFORMATION
Welcome to your Malibu get away! This spacious end-unit condo offers 2 bedrooms and 2 bathrooms, plus a versatile bonus room currently used as a 3rd bedroom, perfect for guests or a home office. Soak in the coastal breeze while relaxing on the large patio or step inside the living room and cozy up by the fire place. Enjoy the convenience of your own private detached 2 car garage.
$11,995,000
27352 Pacific Coast Highway Malibu, CA 90265
- Type:
- Single Family
- Sq.Ft.:
- 4,538
- Status:
- Active
- Beds:
- 4
- Lot size:
- 0.24 Acres
- Year built:
- 1988
- Baths:
- 5.00
- MLS#:
- 24446893
ADDITIONAL INFORMATION
Located off PCH at the end of a quiet lane on Escondido Beach Rd., this spacious beach house blends modern comfort and amenities with a touch of timeless charm. The home has a nice open floor plan that flows effortlessly from entry to kitchen, dining area, and living room right out to a spacious outdoor deck. Sliding walls of glass are there to let in abundant natural light and because the home is sits out past its neighbors it offers superior unobstructed whitewater, coastline and city light views. The living room deck is perfect for soaking up the sun, beach side barbecuing or dining al fresco - say on delicious take out from Geoffrey's Restaurant inconspicuously above. Or head on down the beach to Paradise Cove for a surf, coffee or breakfast. What a lifestyle! Then retreat to the generous primary suite with sensational ocean views, its' own balcony and two separate bathroom and closet wings. The ensuite guest bedrooms are also quite comfortable and downstairs is a huge ocean level covered deck with large hot tub, shower and ample room for beach toys, games and storage. The home is ideal for someone looking for the feel of a semi-secluded beach while still being conveniently close to all the best shops, schools, amenities and restaurants that mid Malibu has to offer. This is truly a hidden gem!
$4,995,000
3885 Rambla Orienta Malibu, CA 90265
- Type:
- Single Family
- Sq.Ft.:
- 4,525
- Status:
- Active
- Beds:
- 5
- Lot size:
- 0.18 Acres
- Year built:
- 1997
- Baths:
- 4.00
- MLS#:
- 24446589
ADDITIONAL INFORMATION
Welcome to your dream contemporary home in La Costa, boasting breathtaking ocean and city light views. This stunning residence features 5 spacious bedrooms and 4 baths, along with a dedicated office space perfect for remote work or study. As you step inside, you'll be captivated by the expansive great room that seamlessly integrates the living room, dining area, and gourmet kitchen. The sweeping ocean views serve as a stunning backdrop, while glass doors open to generous decks, ideal for entertaining or relaxing in the fresh coastal air. The primary suite is a true retreat, complete with a walk-in closet and an elegant en-suite bathroom that exudes sophistication. Upstairs, you'll find a fantastic family room that connects to two well-appointed children's bedrooms, creating a perfect space for family activities and bonding. Step outside to your private outdoor oasis, featuring a built-in barbecue and a charming pizza oven, perfect for hosting al fresco gatherings. As a resident, you'll also enjoy exclusive access to the La Costa Beach Club and tennis facilities, ensuring endless opportunities for leisure and recreation. Experience coastal living at its finest in this remarkable La Costa home, where every detail has been designed for comfort, style, and breathtaking views.
$2,999,000
20481 Royal Stone Drive Malibu, CA 90265
- Type:
- Single Family
- Sq.Ft.:
- 3,425
- Status:
- Active
- Beds:
- 5
- Lot size:
- 0.31 Acres
- Year built:
- 1969
- Baths:
- 4.00
- MLS#:
- 24445947
ADDITIONAL INFORMATION
Best buy in Malibu! This large, extremely private, 5-bedroom, 4-bath estate is located at the end of a quiet cul-de-sac in Lower Big Rock, just 10 minutes from Santa Monica. Boasting panoramic ocean and city lights views, the home features a Zen-like interior designed for tranquility. The gourmet kitchen, complete with stainless steel appliances, granite countertops, fireplace, and a large island, flows seamlessly into the family room, opening to the luxurious black-bottom pool and spa. The master suite offers a private ocean-view patio and a spa-like bathroom, showcasing custom wood-accented countertops, copper sinks, black pebble floors, a walk-in shower, and a stainless Japanese soaking tub with ocean views. Additional highlights include vaulted wood ceilings, a formal dining room, ocean-view living room, home office, expansive laundry room, detached two-car garage, and a 2,000-bottle wine cellar. Aggressively priced to sell, this unique Malibu retreat offers an unparalleled opportunity you can't afford to miss.
$1,460,000
20966 Las Flores Mesa Drive Malibu, CA 90265
- Type:
- Land
- Sq.Ft.:
- n/a
- Status:
- Active
- Beds:
- n/a
- Lot size:
- 3.78 Acres
- Baths:
- MLS#:
- 24446953
ADDITIONAL INFORMATION
Incredible ocean view estate lot, ~3.5 acres, just minutes to Pacific Palisades and Santa Monica, with mesmerizing ocean views. Imagine building your dream Malibu home in this idyllic setting! Utilities are already in place, and a paved driveway leads to the previous homesite. Don't miss this incredible opportunity. Call for more info. Buyer to verify all information independently.
$8,900,000
18954 Pacific Coast Highway Malibu, CA 90265
- Type:
- Single Family
- Sq.Ft.:
- 2,143
- Status:
- Active
- Beds:
- 3
- Lot size:
- 0.18 Acres
- Year built:
- 2022
- Baths:
- 4.00
- MLS#:
- 24446916
ADDITIONAL INFORMATION
Experience the pinnacle of contemporary beachfront living in this stunning, newly constructed home, where every detail has been thoughtfully designed to maximize comfort and capture breathtaking ocean views. Completed in 2022, this architectural masterpiece showcases steel-frame construction, cutting-edge smart-home technology, and approximately 57 feet of prime beach frontage. Perfectly positioned between Santa Monica and the Malibu Country Mart, this property offers both seclusion and convenience.The main floor boasts a seamless, open-concept layout where the living, dining, and kitchen areas merge effortlessly. Panoramic views are framed by vanishing glass walls, and an ultra-modern fireplace adds a touch of sophistication. A striking wine display, wraparound windows, and a wall of fully retractable Fleetwood doors extend the living space onto a spacious oceanfront deck, ideal for outdoor dining and relaxation. The kitchen is a chef's dream, featuring a vast stone-topped island with bar seating, custom cabinetry, and top-of-the-line Miele appliances.Ascend the elegant wood staircase, which offers picturesque mountain views, to the upper floor. Here, three luxurious bedrooms await, each appointed with wide-plank walnut flooring, Italian leather-lined closets, and spa-like bathrooms crafted from natural limestone. The primary suite is a true sanctuary, featuring soaring double-height ceilings, a cozy fireplace, a versatile yoga or office loft, and an expansive private deck overlooking the ocean. The ensuite bathroom is a work of art, offering a serene spa experience.The crown jewel of this residence is the rooftop deck, designed for ultimate relaxation and entertainment. With marine-grade appliances, a sleek hot tub, a fire pit, and 360-degree views, this space is perfect for both daytime lounging and evening gatherings.Among the home's many modern conveniences are automated window shades throughout and a private stairway leading directly to the sandy beach. This extraordinary residence harmonizes modernist design with a majestic coastal setting, delivering an unparalleled lifestyle of luxury and tranquility.
$7,850,000
31840 Seafield Drive Malibu, CA 90265
- Type:
- Single Family
- Sq.Ft.:
- 4,977
- Status:
- Active
- Beds:
- 4
- Lot size:
- 0.27 Acres
- Baths:
- 4.00
- MLS#:
- 24446895
ADDITIONAL INFORMATION
Situated on a double lot, this Western Malibu estate offers a spacious, light-filled home with soaring ceilings, breathtaking ocean views, beautiful landscaping, and exceptional privacy. Dual lots assure a park-like buffer around the gated Cape Cod-style residence and guest house, with an abundance of decks, patios, and enticing indoor and outdoor entertaining spaces. Steeply pitched plank ceilings, skylights, generous built-ins, large windows, and wood floors define the open-plan design. The welcoming entry hall opens into a two-story, ocean-view living room with a fireplace, a bay window, and stairs to the upper floor, where windows along a loft-style hallway allow additional light into the central space. The adjacent kitchen is an entertainer's delight, with greenhouse skylights, garden and ocean views, a glass-topped island with bar seating, top-quality appliances, an impressive butler's pantry, and a window-wrapped ocean-view dining area. Off the kitchen and living room is an ocean-view, wraparound wood deck complete with a pergola-shaded living area, dining area, room for lounging, outdoor sound system, and steps to a private courtyard with a hot tub. Upstairs, three bedrooms include a marvelous primary retreat with an ocean-view sitting area, a walk-in closet/safe room, and a beautifully tiled bath with a free-standing tub. Each of the other two bedrooms has a bay window with a built-in seat, and one has a ladder-access loft. On the home's lower floor is another bedroom, a roomy and comfortable home theater with sound-proofing and a built-in screen. In a separate building below the main deck is an en-suite gym/studio with built-in cabinets, access to the outdoor shower, and another lovely deck. Across the main-level deck is a separate two-story guest house/studio/office with high wood-plank ceilings, a powder room, amazing views, and walls carpeted for sound-proofing. In addition to a two-car garage, the property features direct keyed beach access, air conditioning, central vacuum, security system, and sensational gardens with a waterfall, detached writing studio/office, koi pond, and meandering pathways. This is a rare estate of gracious proportions, resplendent views, and all the comforts and conveniences of the private Malibu lifestyle. Includes APN# 4470-026-0125 with a lot area of 6,159 SF and APN# 4470-026-012 with a lot area of 5,815 SF, both based on Property Tax Records.
$2,850,000
11840 Beach Club Way Malibu, CA 90265
- Type:
- Single Family
- Sq.Ft.:
- 1,924
- Status:
- Active
- Beds:
- 2
- Lot size:
- 0.03 Acres
- Year built:
- 1972
- Baths:
- 4.00
- MLS#:
- 24446441
ADDITIONAL INFORMATION
How fortunate to have found this wonderful 2 bedroom 4 bathroom ocean front home for under $3,000,000. Malibu Bay Club is a gated community just beyond County Line and offers direct beach access, a pool, spa and sport court. The main level features an ocean view kitchen, living and dining room, a full bathroom and covered deck. The second level has two ocean view bedrooms with a connecting balcony and two bathrooms. The third level offers a spacious self contained studio apartment with a 3/4 bathroom and kitchenette and could be a 3rd bedroom, office, beach cabana etc. It opens onto a patio with access to the beach. Enjoy this very special section of Malibu where you can watch surfers and kite surfers, not to mention the dolphins and sometimes seals.
$5,000,000
19144 Pacific Coast Highway Malibu, CA 90265
- Type:
- Single Family
- Sq.Ft.:
- 1,830
- Status:
- Active
- Beds:
- 3
- Year built:
- 2013
- Baths:
- 3.00
- MLS#:
- 24446039
ADDITIONAL INFORMATION
Stunning 3 bed/2.5 bath luxe contemporary beachfront oasis settled on beautiful Las Tunas Beach. Panoramic ocean views abound from nearly every room, framed by floor to ceiling glass doors and complemented by blonde hardwood floors and bright natural light throughout. Sumptuous and sleek designer finishes, clean lines, multiple incandescent fireplaces, Chef's kitchen with Miele appliances along with the rooftop deck's jacuzzi and BBQ offer endless entertainment options, indoor and outdoor alike. Not to mention ample dreamy and relaxing space to unwind and take in those expansive sunrise and sunset views. Take advantage of this serene laid-back beach lifestyle, while being just minutes to Santa Monica! **Also available for lease18k/mo long term, 25k/mo 4 months or less
$5,595,000
6007 Trancas Canyon Road Malibu, CA 90265
- Type:
- Single Family
- Sq.Ft.:
- 3,514
- Status:
- Active
- Beds:
- 4
- Lot size:
- 3.28 Acres
- Year built:
- 1983
- Baths:
- 4.00
- MLS#:
- 24446215
ADDITIONAL INFORMATION
Zuma House is a contemporary style home with the very best ocean views Malibu has to offer. Overlooking nearby Zuma and Broad Beach, views also include Point Dume, Palos Verdes, Catalina, the Channel Islands and the Santa Monica Mountains. Just 1 minute from the Vintage Grocer shopping centre and both Zuma & Broad Beach, the home is set on approximately 3.28 acres of land, providing all the privacy required of a true Malibu compound, while remaining close to convenient amenities nearby. The main living area comprises of an open-layout living and dining room with high ceilings, wraparound windows, a fully working stone fireplace, Italian oak wood flooring and glass pocket doors that lead onto a vast outdoor living space. The deck beyond, which enjoys the most majestic panoramic views, has a large outdoor dining area, an outdoor living room and an outdoor fire, all perfectly located for enjoying the morning sunrise and evening sunsets alike! The stylish kitchen, complete with more ocean views, butler's pantry, top-grade appliances including a Wolf oven, marble countertops and an eat-in dining area, also opens onto the outdoor entertaining space. Off the hallway is a large additional family/media room, leading to an ocean-view "office", with yet more sliding glass doors onto it's very own balcony. The home's four bedrooms are upstairs, including the spacious primary suite that enjoys more breathtaking ocean views, sunsets, a working fireplace, sitting area, walk-in closets and a spectacular viewing deck. Relax with the fireplace roaring as you take in the sunset from the comfort of your very own bed. In addition to the outdoor spaces directly off the main house, the home has an abundance of alternative areas for entertaining. There is a 9ft Japanese soaking tub Jacuzzi with nearby conversation pit, plus terraced gardens and a boardwalk that leads to a sandy "beach" perfect for relaxing and enjoying the sunset or star-gazing. This property also comes with FULLY APPROVED plans for a 40 ft swimming pool, sun-deck, outdoor kitchen and a large deck extension, ready to start construction IMMEDIATELY. There is a three-car garage with a gym and laundry room and the fully-fenced property has it's very own well and storage water tanks. A spectacular home, minutes from the beach, with incomparable views, Zuma House is an incredibly special Malibu property.
$3,295,000
5263 Horizon Drive Malibu, CA 90265
- Type:
- Land
- Sq.Ft.:
- n/a
- Status:
- Active
- Beds:
- n/a
- Lot size:
- 2.56 Acres
- Baths:
- MLS#:
- 24446083
ADDITIONAL INFORMATION
RTI PENDING ON THE MOST SPECTACULAR VIEW PROPERTY IN THE WHOLE OF MALIBU PARK. Range are proud to offer this exciting opportunity to build out a stunning architectural home set over 5082 sq. ft, atop a 2.5 acre estate with unobstructed white water views over Zuma Beach and Point Dume below. The property boasts a 4 bed, 5 bath, main residence, additional 1 bed guest house, pool cabana and 32' infinity pool and the ultimate floorplan for true Califoria style indoor - outdoor living. This is truly an opportunity not to be missed, and will be the jewel in the crown of Malibu Park on completion. Please call LA1 for lock box access to walk the property.
$7,850,000
20404 Little Rock Way Malibu, CA 90265
- Type:
- Single Family
- Sq.Ft.:
- 3,929
- Status:
- Active
- Beds:
- 4
- Lot size:
- 0.8 Acres
- Year built:
- 1996
- Baths:
- 4.00
- MLS#:
- 24445759
ADDITIONAL INFORMATION
Discover your own slice of paradise in this exquisite, nearly 4,000 sq ft Balinese-style home, perfectly perched on nearly an acre of prime Malibu real estate. With breathtaking ocean and city views that stretch as far as the eye can see, this residence offers a seamless blend of luxury and tranquility. As you enter, you're greeted by an expansive open floor plan that embodies the spirit of indoor-outdoor living. The spacious living areas flow effortlessly onto a magnificent, nearly 3,000 sq ft outdoor deck, ideal for entertaining or simply soaking up the sun. The resort-like atmosphere is enhanced by a stunning hot tub and pool, complete with a thrilling water slide that adds a fun, playful element for family and guests alike. The thoughtfully designed interior features rich natural materials and intricate details that evoke the essence of Bali, while modern amenities ensure comfort and convenience. The gourmet kitchen is a chef's dream, complete with high quality appliances and an island table perfect for casual dining. Each of the generously sized bedrooms and en-suite bathrooms offers spectacular ocean views, providing a private retreat for family and guests. Step outside to find lush landscaping that enhances the property's natural beauty, inviting you to unwind in your own tropical sanctuary. Whether you're hosting gatherings or enjoying quiet evenings under the stars, the combination of the pool and water slide creates the perfect backdrop for fun and relaxation. Above the garage, you will find a beautiful additional guest unit complete with its own kitchen, ocean-view balcony, and separate entrance! Don't miss this rare opportunity to own a piece of paradise in one of the most coveted locations in Malibu, only a few minutes drive from the luxuries of Santa Monica & Pacific Palisades. Experience the ultimate in coastal living schedule your private tour today!

Malibu Real Estate
The median home value in Malibu, CA is $2,917,500. This is higher than the county median home value of $796,100. The national median home value is $338,100. The average price of homes sold in Malibu, CA is $2,917,500. Approximately 48.95% of Malibu homes are owned, compared to 15.1% rented, while 35.96% are vacant. Malibu real estate listings include condos, townhomes, and single family homes for sale. Commercial properties are also available. If you see a property you’re interested in, contact a Malibu real estate agent to arrange a tour today!
Malibu, California has a population of 10,915. Malibu is less family-centric than the surrounding county with 30.81% of the households containing married families with children. The county average for households married with children is 30.99%.
The median household income in Malibu, California is $178,594. The median household income for the surrounding county is $76,367 compared to the national median of $69,021. The median age of people living in Malibu is 49.6 years.
Malibu Weather
The average high temperature in July is 85.6 degrees, with an average low temperature in January of 45.3 degrees. The average rainfall is approximately 19.8 inches per year, with 0 inches of snow per year.
