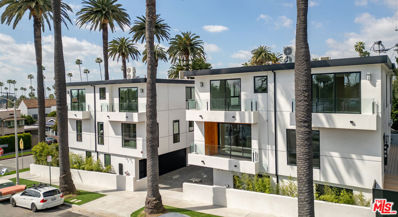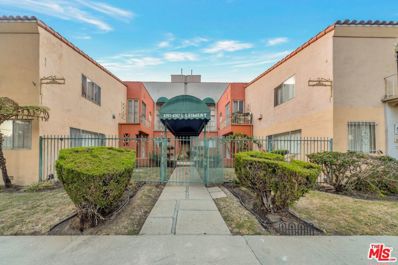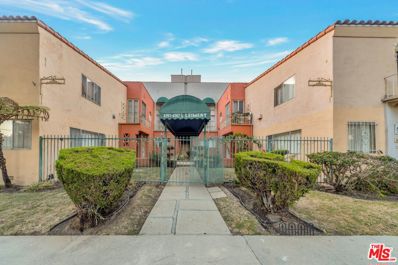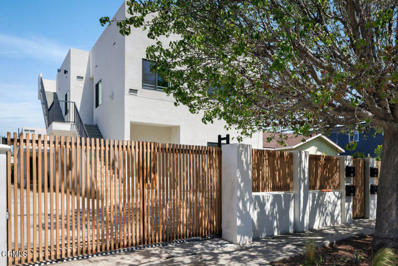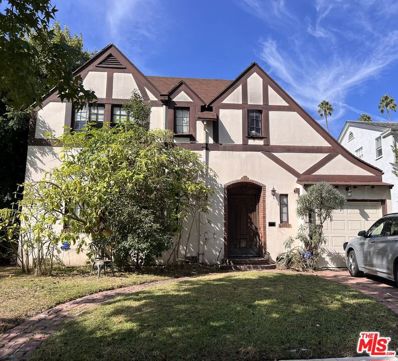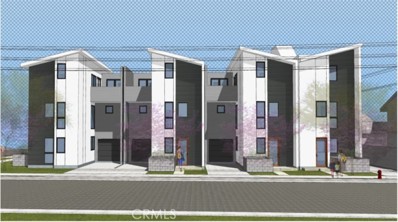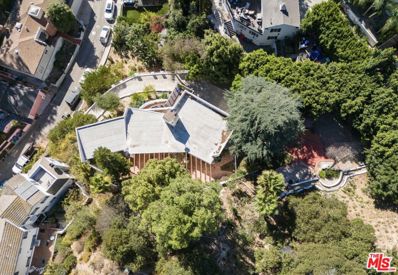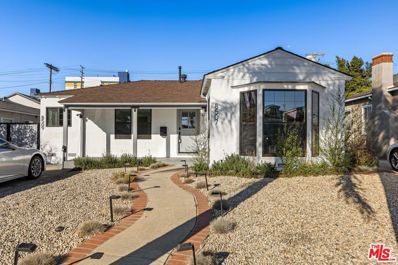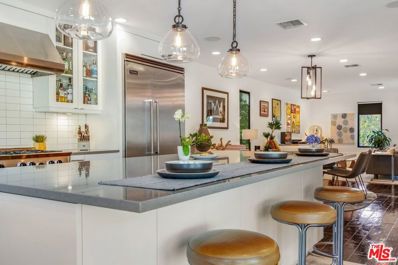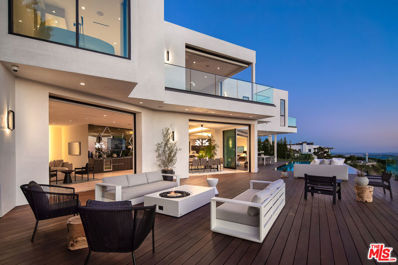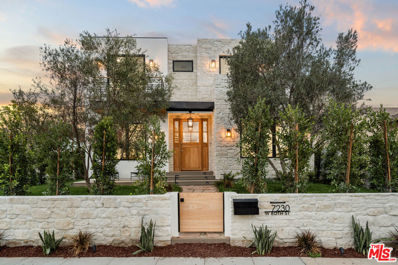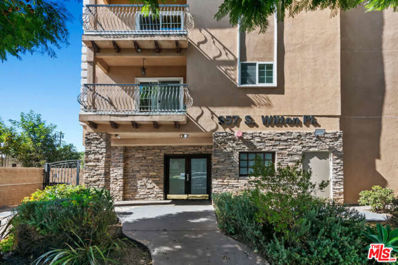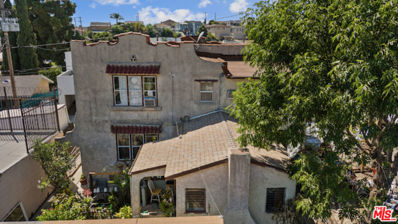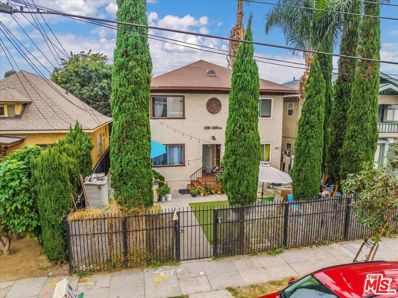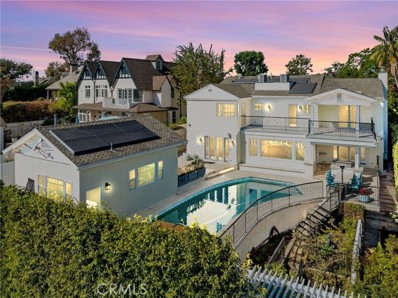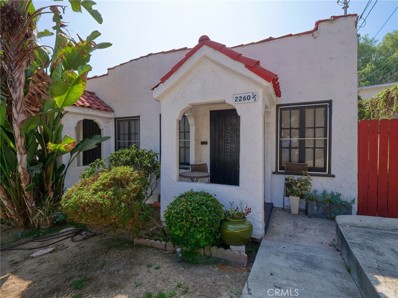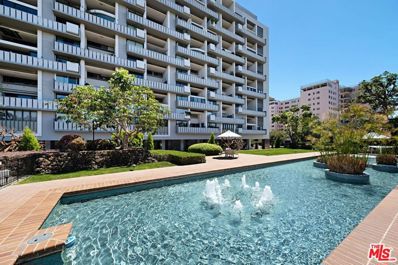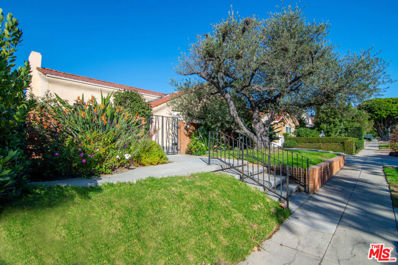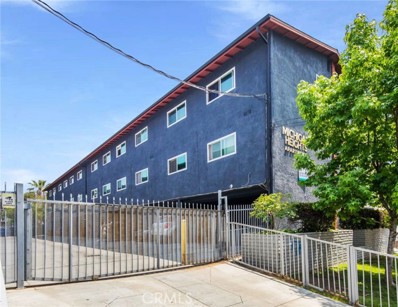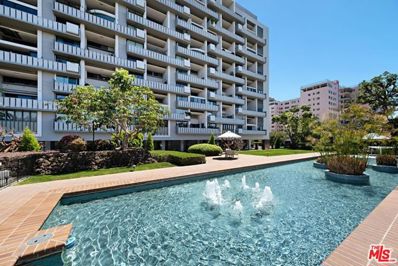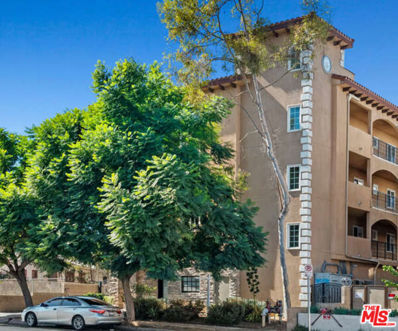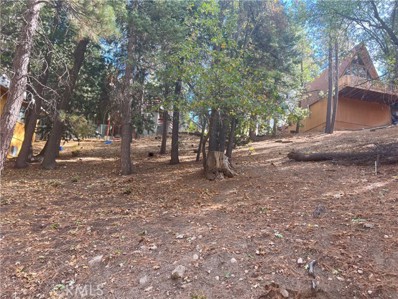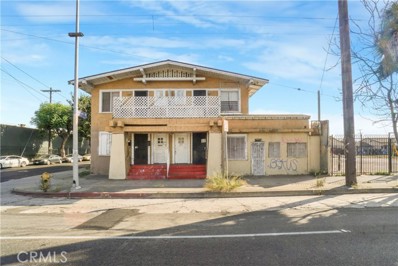Los Angeles CA Homes for Rent
$1,899,999
2111 Rodney Drive Los Angeles, CA 90027
- Type:
- Single Family
- Sq.Ft.:
- 2,315
- Status:
- Active
- Beds:
- 3
- Lot size:
- 0.04 Acres
- Year built:
- 2023
- Baths:
- 4.00
- MLS#:
- 24453765
ADDITIONAL INFORMATION
Only 3 Homes Remaining! Just moments from the vibrant shopping and dining scene of Los Feliz, Ambrosia at Hillhurst features newly built, contemporary single-family homes, each showcasing an elegant color palette and meticulous attention to detail. The residence at 2111 Rodney Drive is bathed in natural light, creating a bright and airy atmosphere. Its thoughtfully designed great room is perfect for entertaining, with ample space to relax around a fireplace and enjoy the wood-paneled patio with city views. The gourmet kitchen serves as a central gathering point, highlighted by a waterfall island that seamlessly flows into the spacious dining area, accommodating large holiday meals. Outfitted with luxury appliances, quartz countertops, a ceramic backsplash, and custom white oak cabinetry with a sleek shaker design, the kitchen embodies the inviting charm of Los Feliz. Upstairs, the primary suite offers a true retreat with a separate seating area, fireplace, balcony, a spacious Italian system walk-in closet with white oak paneling, and a spa-like bathroom featuring a dual-sink walnut vanity, soaking tub, and separate shower. Additionally, there's a secondary bedroom with a balcony and an en-suite bath, adorned with floor-to-ceiling green ceramic tiles that echo the nearby lush greenery of Griffith Park. The lower level includes a third en-suite bedroom, which can also serve as a stylish office or gym. Completing the property is a two-car garage, ready to be wired for an electric vehicle. Located just steps from Hillhurst Avenue's cafes and shops, and a short drive from Sunset Junction in Silver Lake and the heart of Hollywood, this home offers both convenience and luxury.
- Type:
- Cluster
- Sq.Ft.:
- 12,348
- Status:
- Active
- Beds:
- 14
- Lot size:
- 0.25 Acres
- Year built:
- 1929
- Baths:
- 12.00
- MLS#:
- 24456420
ADDITIONAL INFORMATION
Are you looking for a great investment in Los Angeles? Don't miss a once in a lifetime opportunity to purchase 12 luxurious apartments in historic Leimert Park which is similar to its famed neighbor. Baldwin Hills Estates. This is a chance to own property in one of the most desirable and culturally rich neighborhoods in the city. This building is located in a prime location close to public transportation, shopping, dining, entertainment and more. The location provides easy assess to popular public transit options and major arterial throughfares like the 10, 110, and 405 freeways as well as, a short distance to the MECCA entertainment centers in Los Angeles, which includes the Forum, Sofi and Clippers Stadium, and many others. The building was built in 1929, with a foot-print of approximately 12,345 SF, sitting on a 11,001 SF zoned LAR 3. Leimert Park and Baldwin Hills Estates are two of the most historical neighborhoods in Los Angeles. Many celebrities have called this historical area home. The apartments have been well maintained by the same ownership for over 20 years. The property offers two stunning townhouse units, foyer entry, each with two bedrooms, 2 baths, a dressing area, fireplace, with vaulted ceilings and roof top patios with a view of the mountains and the city. The ten cozy and comfortable one-bedroom units have a full bathroom, plenty of storage, fireplace and a small balcony. There is a shared laundry room. Six of the twelve units are vacant for a new owner to capitalize on the turn-key units upside potential. The nearby commercial hub is filled with art galleries, coffee shops, locally owned stores and authentic eateries.
$4,500,000
4261 Leimert Blvd Los Angeles, CA 90008
- Type:
- Other
- Sq.Ft.:
- 12,348
- Status:
- Active
- Beds:
- 14
- Lot size:
- 0.25 Acres
- Year built:
- 1929
- Baths:
- 12.00
- MLS#:
- 24-456420
ADDITIONAL INFORMATION
Are you looking for a great investment in Los Angeles? Don't miss a once in a lifetime opportunity to purchase 12 luxurious apartments in historic Leimert Park which is similar to its famed neighbor. Baldwin Hills Estates. This is a chance to own property in one of the most desirable and culturally rich neighborhoods in the city. This building is located in a prime location close to public transportation, shopping, dining, entertainment and more. The location provides easy assess to popular public transit options and major arterial throughfares like the 10, 110, and 405 freeways as well as, a short distance to the MECCA entertainment centers in Los Angeles, which includes the Forum, Sofi and Clippers Stadium, and many others. The building was built in 1929, with a foot-print of approximately 12,345 SF, sitting on a 11,001 SF zoned LAR 3. Leimert Park and Baldwin Hills Estates are two of the most historical neighborhoods in Los Angeles. Many celebrities have called this historical area home. The apartments have been well maintained by the same ownership for over 20 years. The property offers two stunning townhouse units, foyer entry, each with two bedrooms, 2 baths, a dressing area, fireplace, with vaulted ceilings and roof top patios with a view of the mountains and the city. The ten cozy and comfortable one-bedroom units have a full bathroom, plenty of storage, fireplace and a small balcony. There is a shared laundry room. Six of the twelve units are vacant for a new owner to capitalize on the turn-key units upside potential. The nearby commercial hub is filled with art galleries, coffee shops, locally owned stores and authentic eateries.
- Type:
- Single Family
- Sq.Ft.:
- 732
- Status:
- Active
- Beds:
- 2
- Lot size:
- 0.12 Acres
- Year built:
- 2024
- Baths:
- 2.00
- MLS#:
- P1-19716
ADDITIONAL INFORMATION
Welcome to the newest addition in Frogtown's vibrant heart. This 2bed/2bath TIC space, spanning approximately 732 square feet, offers a fresh take on urban living. The crowning feature is an expansive rooftop deck, providing a private oasis with sweeping views from the Southern California hills to Dodger Stadium's fireworks.Inside, this comfortable space showcases thoughtful design and quality craftsmanship. Wood-tone flooring runs throughout, complementing the open layout and high ceilings. The kitchen boasts custom cabinetry and new appliances, perfect for those who love to entertain. Both bedrooms offer ample space, while in-unit laundry adds everyday convenience.Other amenities include assigned brand new and upgraded electrical and plumbing, dual-pane windows, and central HVAC.The location is unbeatable. A 5-10 minute drive puts you in DTLA, Dodger Stadium, Silver Lake, Echo Park, Mt. Washington, or Highland Park. Prefer to walk? Local coffee shops, the LA River, eateries, and markets are just steps away. For commuters, easy access to the 2, 5, and 110 freeways is a major plus.This amazing abode in Frogtown offers the perfect blend of modern comfort and prime location, ideal for those seeking a contemporary lifestyle in one of LA's most exciting neighborhoods.
$1,699,000
507 Norton Avenue Los Angeles, CA 90020
- Type:
- Single Family
- Sq.Ft.:
- 1,896
- Status:
- Active
- Beds:
- 3
- Lot size:
- 0.07 Acres
- Year built:
- 1925
- Baths:
- 3.00
- MLS#:
- 24456293
ADDITIONAL INFORMATION
Discover a fantastic opportunity for investor or owner user in this enchanting 1925 Tudor home, featuring three bedrooms and three bathrooms within the Historical Preservation Overlay Zone. The spacious living room boasts a beamed ceiling and a stunning mahogany fireplace, with French doors leading to an enclosed patio and outdoor yard. Original wood floors run throughout, and the generous kitchen includes double sinks and a laundry room. Upstairs, the primary bedroom offers an en-suite bathroom, alongside two additional bedrooms and a hall bath. Located near Larchmont Village, enjoy easy access to dining, shopping, and a local farmers market. Don't miss this chance to renovate this historic gem!
$1,949,000
4260 Don Mariano Drive Los Angeles, CA 90008
- Type:
- Single Family
- Sq.Ft.:
- 2,368
- Status:
- Active
- Beds:
- 3
- Lot size:
- 0.15 Acres
- Year built:
- 1951
- Baths:
- 3.00
- MLS#:
- 24453763
ADDITIONAL INFORMATION
Welcome to your dream home in the heart of Baldwin Hills! This stunning 2,368-square-foot contemporary residence has been thoughtfully reimagined by the homeowner, blending original charm with modern upgrades. It's one of the few properties in the area that offers both breathtaking views, no visible power lines and an expansive yard, making it a true gem. With an inviting living room, an elegant dining area, and a cozy den, this home is perfect for both relaxation and entertaining, ensuring you can host friends and family in style. Step into this beautifully remodeled space where every detail has been meticulously considered. Property has been taken down to studs, square footage added and Smart home features, like Nest thermostats, double-paned windows, 240 V in garage for eclectic vehicles add convenience and energy efficiency. As you enter through the exquisite walnut front door, you'll be captivated by the refinished original red oak hardwood flooring and a classic fireplace that radiates warmth. The bi-fold doors in the living room create a seamless connection to a new back deck, enhancing your indoor-outdoor living experience. The chef's kitchen boasts stylish European cabinetry in oak and a soothing neutral green, complemented by a professional-grade gas range with French doors and a spacious workstation sink, all set on chic terrazzo tile flooring. There is a breakfast area adjacent to the family room. Upstairs are three bedrooms and two baths The master suite is a two room expanded space. The master bath has the tub in the oversized shower with handheld and rainhead shower. The expansive, fenced-in backyard is a highlight, featuring drought-tolerant landscaping, citrus, olive, and pepper trees, and plenty of space for gardening or play. With a large flat area that holds potential for an ADU or a pool, plus a new concrete back deck with a custom canopy, this home is designed for outdoor enjoyment.
$1,348,000
3037 Atwater Avenue Los Angeles, CA 90039
- Type:
- Land
- Sq.Ft.:
- n/a
- Status:
- Active
- Beds:
- n/a
- Lot size:
- 0.17 Acres
- Baths:
- MLS#:
- AR24219740
ADDITIONAL INFORMATION
We are proud to present this CORNER LOT Atwater Village multifamily development opportunity located on Atwater just off Fletcher. The property has different development options available and the location commands top dollar and high demand for the new finished product. The property is currently an existing vacant SFR on a flat 7,200+ SF lot and is zoned [Q]RD1.5-1-RIO. The property is currently unentitled giving the owner flexibility on their desired project, including 5+ unit apartment building and adding ADU’s or doing a small lot subdivision project building for rent or for sale product. Recent new product sales in the area are +/- $800/SF
$1,250,000
2538 Chislehurst Pl Los Angeles, CA 90027
- Type:
- Land
- Sq.Ft.:
- n/a
- Status:
- Active
- Beds:
- n/a
- Lot size:
- 0.24 Acres
- Baths:
- MLS#:
- 24456115
ADDITIONAL INFORMATION
Large buildable lot in Los Feliz at the end of the cup-de-sac. Adjacent to large modern estate also available for purchase under separate address: 2437 N Edgemont St. Los Angeles, CA 90027 APN: 5588-006-011 that is MLS#: 24-456005. The lot is currently enclosed by a large wooden gate and currently shows as a lush green lawn with trees. Approx 6,000sqft of level lawn and approx 4,388 of upslope. The two properties together are street to street. An amazing setting in the highly sought after Los Feliz neighborhood to build your dream home.
$1,690,000
8507 Naylor Avenue Los Angeles, CA 90045
Open House:
Sunday, 11/17 1:00-4:00PM
- Type:
- Single Family
- Sq.Ft.:
- 2,072
- Status:
- Active
- Beds:
- 4
- Lot size:
- 0.16 Acres
- Year built:
- 1941
- Baths:
- 4.00
- MLS#:
- 24456227
ADDITIONAL INFORMATION
Welcome to "Naylor Haven," a newly renovated 3 bedroom 3 bath main house + 1 bedroom 1 bath ADU (permitted with own address). Located in the heart of Westchester's Westport Heights, this fully renovated property offers modern living in a prime West LA location. Just minutes from LAX and the beach, and a short drive to Mar Vista, Culver City, and Inglewood, this home is perfectly situated for coastal and city convenience. The main house features 3 spacious bedrooms and 3 bathrooms, including two luxurious primary suites. The open-concept living room and beautifully designed kitchen are the centerpiece of the home, boasting brand-new hardwood floors and large bay windows that flood the space with natural light. The kitchen offers modern finishes, sleek countertops, and ample storage, making it both functional and stylish. A newly permitted 1-bedroom, 1-bathroom ADU with its own address provides flexibility as a rental unit, guest house, or private home office. Attached to the ADU is additional storage, perfect for outdoor equipment or seasonal items, while a detached storage unit offers even more space for organization and convenience. Set on a large approx. 7,000 sqft lot, the expansive backyard is perfect for entertaining, gardening, or outdoor living. This Westchester gem blends thoughtful design with a highly desirable location - don't miss the opportunity to make it yours!
$2,995,000
2852 Motor Avenue Los Angeles, CA 90064
- Type:
- Single Family
- Sq.Ft.:
- 3,255
- Status:
- Active
- Beds:
- 4
- Lot size:
- 0.17 Acres
- Year built:
- 1929
- Baths:
- 3.00
- MLS#:
- 24455445
ADDITIONAL INFORMATION
A true Spanish-style hacienda, step inside and be transported to a time when homes offered an authenticity from a bygone era. 4 bedrooms/ 2.5 baths with all of the details one would hope for, this home harkens back to the Spanish estates of old Hollywood. In fact, it is rumored to have been built by Jean Harlow as a gift for her parents, though they never had the opportunity to live in it. Situated on a vast 7308 square foot lot behind privacy gates and extensive hedges, the home was originally built in 1929 and has been lovingly maintained and restored. Stroll through the exterior courtyard and be impressed by the traditional design details awaiting you inside: Spanish tile and hardwood flooring, carved archways, thick adobe walls, high ceilings, and an original stained glass window. A large formal living room boasts high ceilings with exposed wood beams and an oversized fireplace. The formal dining room provides the ideal setting for a banquet or other family gathering. The kitchen and connected sunroom provide a lovely view of the backyard and cater to today's busy family: stainless steel appliances, custom cabinetry, and a walk-in pantry. The backyard is the perfect place for parties as it is completely surrounded by privacy hedges and trees. You will find an idyllic swimming pool/hot tub, an outdoor sitting area and dining area, and an outdoor kitchen with BBQ. There is also a converted garage containing gym space and additional storage. The front and back yards also contain beautiful lemon, lime and fig trees with harvests each year. Up the dramatic curved staircase are the family sleeping quarters. Each bedroom is large with ample closets. The stunning primary bedroom overlooks the backyard and offers a massive walk-in closet, an attached en-suite bathroom with a sunken tub, walk-in shower and a dual sink vanity. Two additional bedrooms with a jack-and-jill bathroom and large closets for each finish out the upstairs, along with laundry facilities and a balcony off of the front guest room with a view of the front courtyard. Additional updates include all-new windows on both floors and new French doors on the sunroom and living room. Located near the Griffin Club and the shops/restaurants/schools of Cheviot Hill, this is a superior house that deserves your attention.
$2,250,000
7528 Flight Avenue Los Angeles, CA 90045
Open House:
Sunday, 11/17 1:00-4:00PM
- Type:
- Single Family
- Sq.Ft.:
- 2,145
- Status:
- Active
- Beds:
- 4
- Lot size:
- 0.21 Acres
- Year built:
- 1947
- Baths:
- 3.00
- MLS#:
- 24455245
ADDITIONAL INFORMATION
Welcome to this Westchester home where style meets serenity, indulgence and practicality. This contemporary compound features a main house with 2 bedrooms & 2 baths, a separate pool house offering 2 additional rooms & a 3rd bathroom, a modern pool with a playful waterfall & spa, an outdoor kitchen & built-in firepit, a lush grass yard flanked by mature foliage, an urban gardening area and other distinct patio & grass activations on this oversized lot. All of this is privately perched above street level surrounded by a front water feature, custom gates & greenery, including fragrant rosemary bushes, delicious raspberries on the vine, and avocado & lemon trees. The property is elegantly appointed with wide plank hardwood floors, oversized solid wood interior doors, matte black crank windows, recessed & decorative lighting, sleek fixtures, custom cabinetry and much more. The main house is spacious and airy as a result of the open floorplan, high ceilings and generous glass doors inviting you to the beauty outside. You may be tempted, however, to stay inside luxuriating in the the primary bath steam shower or cooking in the chef's kitchen equipped with a professional grade Viking refrigerator, Blue Star range oven, and Thermador dishwasher. The pool house features vaulted ceilings, skylights, organized closets & the 3/4 bath, which also offers direct access from the pool. This smart home is upgraded with 20 Sonos Bluetooth ceiling & wall mounted speakers, a custom alarm system, exterior hard wired & Wi-Fi security cameras, and a Nest Wi-Fi thermostat all for your novelty and peace of mind. This unique opportunity demands a discerning buyer who can envision entertaining, working and escaping in the tranquility of this secluded compound conveniently located in the heart of the city...just minutes away from the 405 Freeway, LAX, beach cities and ample shops & restaurants.
$7,995,000
2371 Achilles Drive Los Angeles, CA 90046
- Type:
- Single Family
- Sq.Ft.:
- 5,255
- Status:
- Active
- Beds:
- 4
- Lot size:
- 0.34 Acres
- Year built:
- 2018
- Baths:
- 5.00
- MLS#:
- 24453851
ADDITIONAL INFORMATION
A recently-built contemporary masterpiece nestled in the exclusive Mount Olympus enclave of the Sunset Strip, offering breathtaking jetliner views of the city and picturesque canyons. This exceptional estate showcases meticulous design, featuring custom bespoke finishes and no expense spared in its creation. Past the gated front courtyard, enter into a spacious open floor plan accentuated by soaring double-height ceilings in the foyer. The expansive living areas are adorned with grand floor-to-ceiling pocketing doors that seamlessly merge the indoor and outdoor spaces, unveiling a resort-style patio complete with a zero-edge infinity pool and spa, multiple lounging areas, an outdoor kitchen, and grassy yard, all overlooking the LA skyline. A chef's kitchen is replete with the latest high-end appliances including custom cabinetry with automatic open/close lift system, and a large kitchen island with built-in breakfast bar. The owner's suite is a true sanctuary, boasting a spa-like bathroom enveloped in opulent white marble, dual vanity sinks, a soaking tub and separate walk-in shower, and an expansive walk-in closet. The upper level also includes two additional guest bedrooms, each offering mesmerizing views and private ensuite bathrooms, along with a conveniently located bedroom on the main floor. 2-car garage with additional gated driveway parking. Located in one of the most desirable pockets in the city, this exceptional abode was built for indoor-outdoor entertaining and embodies the quintessential Los Angeles lifestyle.
$2,995,000
7230 80th Street Los Angeles, CA 90045
Open House:
Sunday, 11/17 1:00-4:00PM
- Type:
- Single Family
- Sq.Ft.:
- 3,210
- Status:
- Active
- Beds:
- 5
- Lot size:
- 0.13 Acres
- Year built:
- 1950
- Baths:
- 4.00
- MLS#:
- 24448611
ADDITIONAL INFORMATION
Serenely nestled on a corner lot in Loyola Village, this exquisite contemporary 5-bedroom, 4-bath completely custom home has been thoughtfully reimagined with unparalleled attention to detail and offers a unique blend of modern luxury and functional living. As you approach this Mediteranean-inspired enclave, you'll be captivated by the beautiful stone walls on the exterior facade of the inviting courtyard; highlighted by majestic olive trees, privacy hedging, and romantic uplighting. Inside, an open floor plan with high ceilings and expansive windows creates the warmth of a light-filled atmosphere. The gourmet kitchen boasts a center island with seating, a range with pot filler and plaster-wrapped hood, custom oak cabinetry, state-of-the-art appliances, a built-in pet feeding station, and open shelving with downlighting. The open-concept layout seamlessly integrates the living room, featuring exposed oak shelving and cabinetry, a Venetian-plastered fireplace; and access to the backyard via iron accordion doors; allowing for an abundance of natural light. Outdoors, the yard is surrounded by ficus trees providing optimal natural privacy, and built-in barbecue with prep area and adjacent finished deck with covered dining area; the makings for effortless entertaining and outdoor living. The wraparound lawn connecting the back yard to front via the extra wide, and lushly landscaped side yard allows for maximum enjoyment and utilization of the corner lot. While the detached, fully finished garage serves as bonus living space with endless potential; further enhancing the home's functionality. Back inside, the first level offers one bedroom with an en suite bathroom, ideal for guests or family members seeking privacy, while another bedroom serves as a versatile office or den. A separate utility room feature washer, dryer, sink, porcelain counters, and linen storage. Upstairs, the primary bedroom boasts an en suite bathroom that rivals the most luxurious of spas with an oversized walk-in shower with multiple rainshower faucets and separate soaking tub. A spacious and fully outfitted walk-in closet, custom oak shelving and cabinetry, and covered balcony complete the impressive primary. Down the hall, two additional bedrooms upstairs have serene treetop views, balcony, and share the stylish hall bathroom featuring handmade tile and designer hardware. Built-in speakers, custom stonework, stylish light fixtures, wide panel oak flooring, Marvin windows and doors throughout, and built-in Smart Home features are just a few of the additional impressive details that await you at 80th. With the potential of a rooftop deck boasting exquisite views of the Santa Monica mountains, coastline, and city lights; 80th is a complete package when it comes to capturing the epitome of Southern California luxury living.
Open House:
Sunday, 11/17 1:00-3:00PM
- Type:
- Condo
- Sq.Ft.:
- 1,620
- Status:
- Active
- Beds:
- 3
- Lot size:
- 0.19 Acres
- Year built:
- 2007
- Baths:
- 3.00
- MLS#:
- 24456041
ADDITIONAL INFORMATION
Don't miss a beat living in the heart of Los Angeles, in this beautiful and spacious neighboring Hancock Park and Koreatown adjacent 3rd Floor, 3 bedroom+ 2.5 bathroom condo. Enjoy an easy commute, markets, trendy restaurants, coffee shops, and transportation all close to your doorstep! The condominium is designed with Distressed Hardwood Floors and a custom kitchen with Granite countertops, abundant counter and cabinet space, stainless steel appliances and wine refrigerator. Bathrooms have Travertine floors and showers, with a spa tub in the primary. The home has an open floor plan, a washer and dryer inside the unit, a fireplace in the living room, a large walk-in closet, and a nice balcony for enjoying a morning coffee or winding down in the afternoon. Come and take a look at this great single-family home alternative.
- Type:
- Single Family
- Sq.Ft.:
- 1,606
- Status:
- Active
- Beds:
- 3
- Lot size:
- 0.22 Acres
- Year built:
- 1924
- Baths:
- 2.00
- MLS#:
- 24455787
ADDITIONAL INFORMATION
Rare value add opportunity to grab this Spanish FIXER single family residence perched on a huge street-to-alley double lot totalling 9,783 sq ft featuring two curb cuts. Take advantage of the price and utilize the M-1 zoning of this East Los Angeles neighborhood, an unincorporated sector of LA County. Just a few miles from everything with easy access to the 5, 10, 101, 710, and 60 freeways. Possibilities for light manufacturing businesses, industrial office, food truck commissary, contractor hubs, storage/warehouse, an adaptive reuse project and much more. Property is a tenant occupied fixer and is sold as-is with no credits nor repairs.
- Type:
- Cluster
- Sq.Ft.:
- 3,723
- Status:
- Active
- Beds:
- 11
- Lot size:
- 0.14 Acres
- Year built:
- 1914
- Baths:
- 5.00
- MLS#:
- 24456361
ADDITIONAL INFORMATION
Great income opportunity for all investors!!! This 5 unit building is centrally located in the heart of LA and is close to downtown LA and all the great entertainment venues LA has to offer! Drive by first and DO NOT disturb tenants. Offer subject to inspection.
$5,149,999
2818 Forrester Drive Los Angeles, CA 90064
- Type:
- Single Family
- Sq.Ft.:
- 4,187
- Status:
- Active
- Beds:
- 5
- Lot size:
- 0.2 Acres
- Year built:
- 1963
- Baths:
- 7.00
- MLS#:
- CROC24220128
ADDITIONAL INFORMATION
Welcome to your dream home on Forrester Drive, nestled in highly desirable Cheviot Hills, where timeless elegance meets modern luxury. Step inside to an open-concept floor plan bathed in natural light, flowing effortlessly from comfortable living spaces to a chef’s kitchen with top-of-the-line appliances. From the kitchen, enjoy straight, full views of the downtown LA skyline—an inspiring sight to wake up to each day. Whether hosting family gatherings or entertaining guests, home is designed to impress. The downstairs also features private quarters for live-in help or a home office off the kitchen.  Upstairs, the luxurious primary suite offers stunning, unobstructed views of downtown LA. Step onto the private, expanded balcony to soak in the breathtaking skyline. Celebrate New Year's Eve or the Fourth of July with front-row seats to fireworks displays from multiple cities—an unforgettable experience.  One of this home's standout features is the custom-designed basement, a rare find in LA. This versatile space can be a music studio, library, or home office, perfect for creatives and professionals. A luxurious home theater with plush leather recliners completes the space. The basement also includes a seventh bathroom, highlighting the home's thoughtful design.  Fo
$1,475,000
2258 Duane Street Los Angeles, CA 90039
- Type:
- Triplex
- Sq.Ft.:
- 1,619
- Status:
- Active
- Beds:
- n/a
- Lot size:
- 0.18 Acres
- Year built:
- 1910
- Baths:
- MLS#:
- PF24220138
ADDITIONAL INFORMATION
Welcome to this Spanish style triplex in one of the best locations around. This triplex is a short walk from the picturesque Silver Lake Reservoir. Duane Street takes you straight to the always energetic Silver Lake Dog park. The triplex is divided into two buildings with two units in front and a house in the rear. The two units in front are comprised of a 1 bedroom 1 bath and a 2 bedroom 1 bath. The back house is a 1 bedroom 1 bath with a large front yard. There is a separate structure in between that can be used as storage or possibly convert to studio via ADU. There is a two car carport in rear. One of the front units has an assigned parking spot in front by their unit. There is plenty of outside space for lounging or entertaining. This property puts you in the center of the bustling nightlife scene in Silver Lake, Los Feliz, Echo Park and Downtown LA. You are also close to Whole Foods, restaurants and shopping. Please do not disturb tenants.
- Type:
- Condo
- Sq.Ft.:
- 2,457
- Status:
- Active
- Beds:
- 2
- Lot size:
- 2.14 Acres
- Year built:
- 1958
- Baths:
- 3.00
- MLS#:
- 24456375
ADDITIONAL INFORMATION
The Wilshire Terrace is a prestigious oasis on the Wilshire Corridor and provides a superb experience for the sophisticated buyer who is accustomed to luxury. This large apartment is exceptional with 2,457 square fee and offers a well-designed comfortable living space. Guests are welcomed into this crown jewel apartment by an abundance of natural light and the open living and dining spaces are well proportioned as is the large Chef's eat-in kitchen with expansive counter space, a plethora of storage and breakfast dining booth. The rarified floorplan includes an oversized primary bedroom suite that is unlike any other. Gorgeous marble shower, bathtub and dressing table with ENORMOUS custom closets, silk lined drawers, glass front drawers and cabinets, cedar closet and custom shelving typically found in an estate home. The elegant space must be seen to truly enjoy what this gorgeous bedroom suite has to offer. The smaller and separate secondary bedroom suite on the opposite side of the apartment offers an opportunity for a sleeping room, office area and/or den with a spacious bath and large shower. There are meticulously crafted built-ins, beautiful moldings, solid doors, high ceilings and large sliding glass doors allowing for an abundance of sunshine. The apartment is ideal for entertaining exuding an ambiance of refined sophistication. The Wilshire Terrace is on 2+ acres and spoils its residents with renowned amenities including valet services, a large pool and spa, well-equipped gym, hair/manicure salon, dedicated on-site manager, a rose garden and park-like grounds plus a dog park all in one of the most highly coveted locations. This exquisite high-rise residence is located in a neighborhood setting and the convenient location provides easy access to Beverly Hills, Westwood, access to the 405 freeway and further west to Santa Monica's beautiful Pacific Ocean and beyond.
$1,499,000
423 Citrus Avenue Los Angeles, CA 90036
- Type:
- Single Family
- Sq.Ft.:
- 2,298
- Status:
- Active
- Beds:
- 3
- Lot size:
- 0.16 Acres
- Year built:
- 1924
- Baths:
- 2.00
- MLS#:
- 24449742
ADDITIONAL INFORMATION
Nestled on a picturesque street adjacent to the prestigious Hancock Park, this 3-bedroom, 2-bathroom home offers a prime opportunity for buyers with vision and investors alike. Measured at 2,298 sqft on a 6,755 sqft lot, this property is an opportunity to create a stunning home from the great bones of a 1930's Mediterranean. Original Oak floors, soaring coved ceiling in the living room, large dining room, breakfast room, big kitchen and spacious bedrooms all combine to make this a great project. The backyard is very private with plenty of space to garden, play and entertain. After remodel, you will have a beautiful home in a truly great location. Located within the boundaries of the coveted Third Street Elementary School.
$7,650,000
2202 Michigan Avenue Los Angeles, CA 90033
- Type:
- Other
- Sq.Ft.:
- n/a
- Status:
- Active
- Beds:
- n/a
- Lot size:
- 0.51 Acres
- Year built:
- 1985
- Baths:
- MLS#:
- CRCV24219877
ADDITIONAL INFORMATION
We are proud to present an exceptional opportunity to acquire a well-maintained, 28-unit apartment complex at 2202 Michigan Avenue. This ±22,154 SF building sits on a ±22,386 SF lot and is situated between N Chicago Street and N Soto Street on Michigan Avenue. This vibrant location positions your investment at the heart of it all. Residents enjoy convenient access to Downtown Los Angeles, the L.A. Live entertainment complex, USC Health Sciences Campus, Dodger Stadium, and much more. Major freeways (10, 5, 60, and 101) are minutes away, along with a vibrant mix of shopping centers, restaurants, museums, and retailers. The property also sits one-block away from highly amenitized retail corridors on Ceasar Chavez Boulevard and Soto Street. This prime location isn’t just about convenience; it’s about capitalizing on a booming market. Los Angeles, the entertainment capital, experiences high demand for quality rentals. The property sits amidst a thriving working class with a steady need for well-maintained housing and easy access to major employers. 2202 Michigan Avenue offers the perfect blend of value and income potential. This well-maintained property features desirable amenities like lush landscaping, controlled entry gate, on-site parking, laundry facilities, pet-friendly do
- Type:
- Condo
- Sq.Ft.:
- 2,457
- Status:
- Active
- Beds:
- 2
- Lot size:
- 2.14 Acres
- Year built:
- 1958
- Baths:
- 3.00
- MLS#:
- CL24456375
ADDITIONAL INFORMATION
The Wilshire Terrace is a prestigious oasis on the Wilshire Corridor and provides a superb experience for the sophisticated buyer who is accustomed to luxury. This large apartment is exceptional with 2,457 square fee and offers a well-designed comfortable living space. Guests are welcomed into this crown jewel apartment by an abundance of natural light and the open living and dining spaces are well proportioned as is the large Chef's eat-in kitchen with expansive counter space, a plethora of storage and breakfast dining booth. The rarified floorplan includes an oversized primary bedroom suite that is unlike any other. Gorgeous marble shower, bathtub and dressing table with ENORMOUS custom closets, silk lined drawers, glass front drawers and cabinets, cedar closet and custom shelving typically found in an estate home. The elegant space must be seen to truly enjoy what this gorgeous bedroom suite has to offer. The smaller and separate secondary bedroom suite on the opposite side of the apartment offers an opportunity for a sleeping room, office area and/or den with a spacious bath and large shower. There are meticulously crafted built-ins, beautiful moldings, solid doors, high ceilings and large sliding glass doors allowing for an abundance of sunshine. The apartment is ideal for e
Open House:
Sunday, 11/17 9:00-11:00PM
- Type:
- Condo
- Sq.Ft.:
- 1,620
- Status:
- Active
- Beds:
- 3
- Lot size:
- 0.19 Acres
- Year built:
- 2007
- Baths:
- 3.00
- MLS#:
- CL24456041
ADDITIONAL INFORMATION
Don't miss a beat living in the heart of Los Angeles, in this beautiful and spacious neighboring Hancock Park and Koreatown adjacent 3rd Floor, 3 bedroom+ 2.5 bathroom condo. Enjoy an easy commute, markets, trendy restaurants, coffee shops, and transportation all close to your doorstep! The condominium is designed with Distressed Hardwood Floors and a custom kitchen with Granite countertops, abundant counter and cabinet space, stainless steel appliances and wine refrigerator. Bathrooms have Travertine floors and showers, with a spa tub in the primary. The home has an open floor plan, a washer and dryer inside the unit, a fireplace in the living room, a large walk-in closet, and a nice balcony for enjoying a morning coffee or winding down in the afternoon. Come and take a look at this great single-family home alternative.
$30,000
Encina Los Angeles, CA 92382
- Type:
- Land
- Sq.Ft.:
- n/a
- Status:
- Active
- Beds:
- n/a
- Lot size:
- 0.17 Acres
- Baths:
- MLS#:
- CRIG24219614
ADDITIONAL INFORMATION
THREE LOTS totaling 7400 in Square feet being sold together! Located off the quiet street of Encina Drive in Arrowbear. Wooded setting not far from hiking Trails and Keller Peak! Buyer to confirm availability of utilities with Arrowbear water district, Socal Edison and Socal Gas.
- Type:
- Other
- Sq.Ft.:
- n/a
- Status:
- Active
- Beds:
- n/a
- Lot size:
- 0.13 Acres
- Year built:
- 1913
- Baths:
- MLS#:
- CRSB24220081
ADDITIONAL INFORMATION
The subject property is a 6 unit apartment building located in the South Los Angeles submarket, east of Broadway on Slauson Ave. The two story structure is wood frame stucco. The zoning for the lot is LAM1. The building was built in 1913 and the units are subject to LARSO with utilities separately metered. The unit mix consists of (4) 2 Bed / 1 Bath, (1) 1 Bed / 1 Bath unit and (1) Commercial space that can be converted into a 2 Bed Unit. There is a 4 car garage in the rear of the building.

Based on information from Combined LA/Westside Multiple Listing Service, Inc. as of {{last updated}}. All data, including all measurements and calculations of area, is obtained from various sources and has not been, and will not be, verified by broker or MLS. All information should be independently reviewed and verified for accuracy. Properties may or may not be listed by the office/agent presenting the information.

Los Angeles Real Estate
The median home value in Los Angeles, CA is $1,060,000. This is higher than the county median home value of $796,100. The national median home value is $338,100. The average price of homes sold in Los Angeles, CA is $1,060,000. Approximately 33.96% of Los Angeles homes are owned, compared to 58.13% rented, while 7.92% are vacant. Los Angeles real estate listings include condos, townhomes, and single family homes for sale. Commercial properties are also available. If you see a property you’re interested in, contact a Los Angeles real estate agent to arrange a tour today!
Los Angeles, California has a population of 3,902,440. Los Angeles is less family-centric than the surrounding county with 29.48% of the households containing married families with children. The county average for households married with children is 30.99%.
The median household income in Los Angeles, California is $69,778. The median household income for the surrounding county is $76,367 compared to the national median of $69,021. The median age of people living in Los Angeles is 36.2 years.
Los Angeles Weather
The average high temperature in July is 83.6 degrees, with an average low temperature in January of 45.9 degrees. The average rainfall is approximately 15.5 inches per year, with 0 inches of snow per year.
