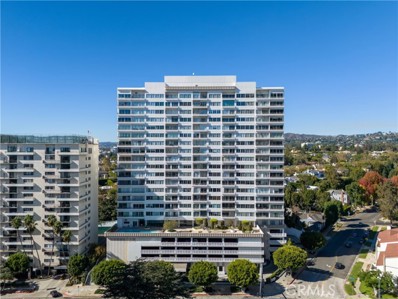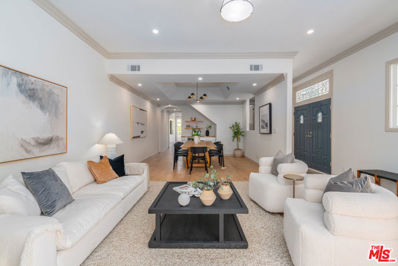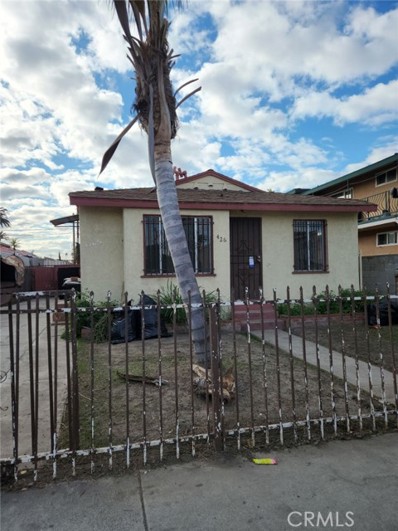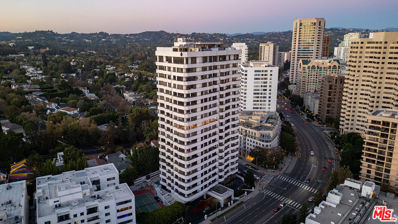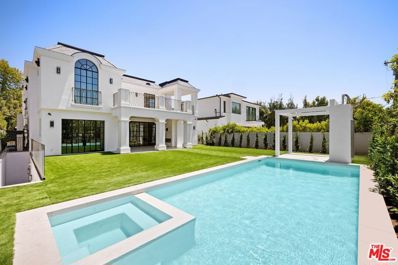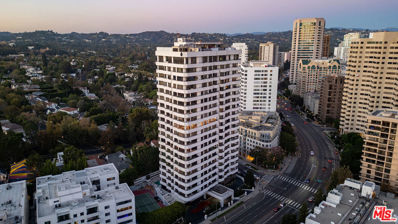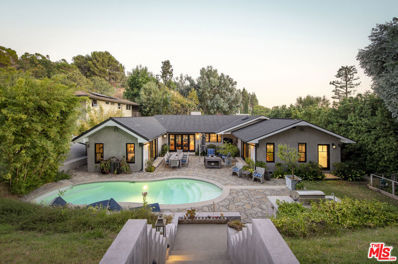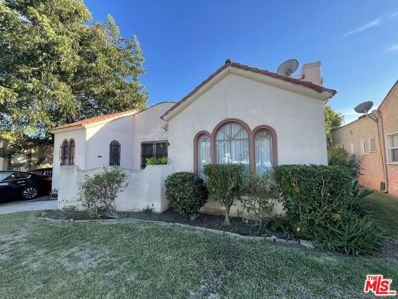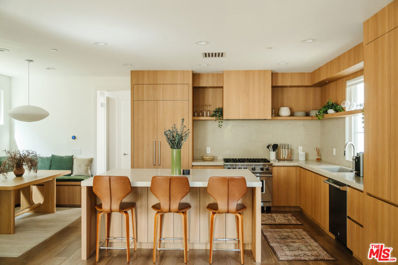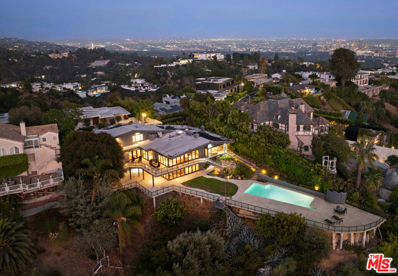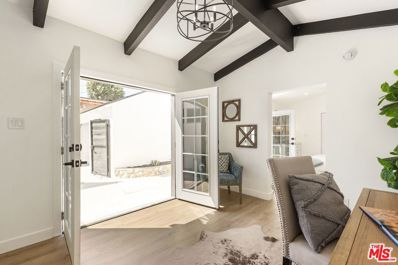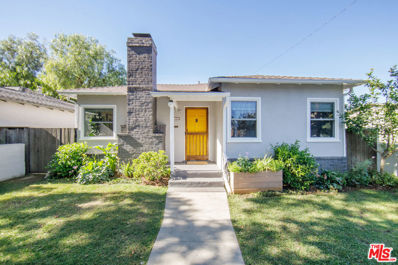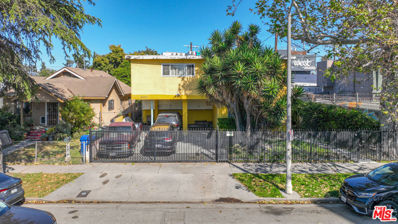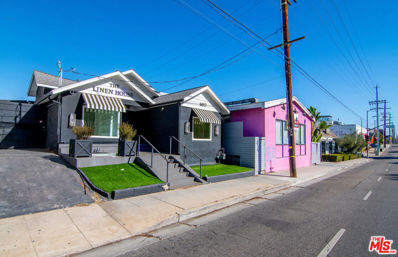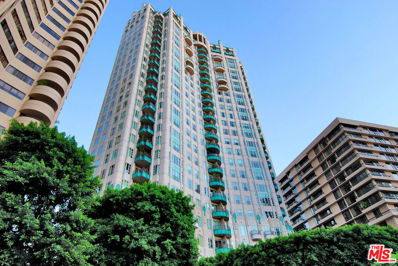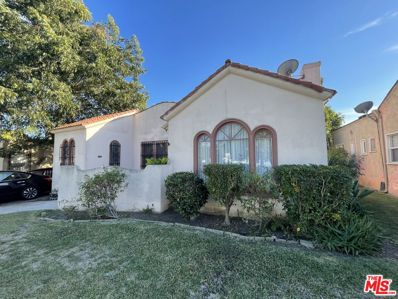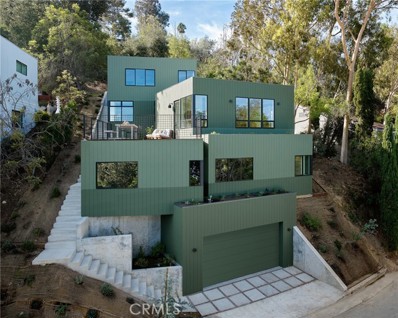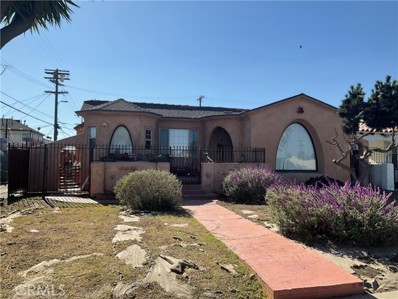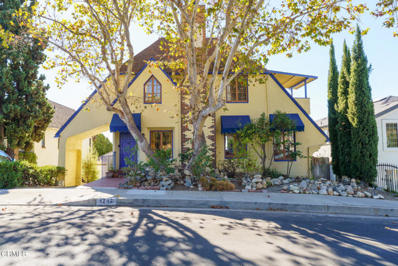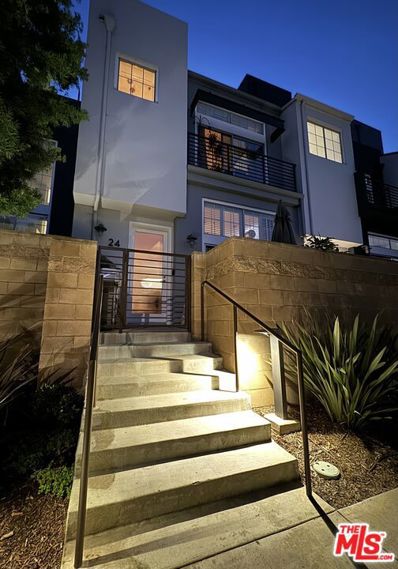Los Angeles CA Homes for Rent
- Type:
- Condo
- Sq.Ft.:
- 1,387
- Status:
- NEW LISTING
- Beds:
- 2
- Lot size:
- 0.97 Acres
- Year built:
- 1963
- Baths:
- 2.00
- MLS#:
- CRCV24231803
ADDITIONAL INFORMATION
Breathtaking Luxury in the Heart of LA. PROFESSIONAL PHOTOS AND VIDEOS COMING SOON! Perched atop The Wilshire Regent, this stunning Two-Bedroom, Two Bathroom condominium epitomizes the essence of high-rise living in Los Angeles. Boasting pristine views of the city skyline, this sleek and sophisticated oasis promises an unparalleled lifestyle of luxury and convenience. As you step into the expansive 1,367-square-foot interior(the largest unit available), you're greeted by floor-to-ceiling windows; the open-concept living area, adorned with high-end floors and soaring ceilings, seamlessly blends style and functionality. All utilities are covered by the HOA including, gas, water, electricity, internet, tv, and more. Property is in turnkey condition and priced to sell fast! Experience the pinnacle of urban living in this extraordinary high-rise retreat. Schedule a private showing today and discover the ultimate in sophistication and style.
$1,479,000
11963 Mayfield Avenue Los Angeles, CA 90049
Open House:
Sunday, 11/17 9:00-12:00AM
- Type:
- Townhouse
- Sq.Ft.:
- 1,961
- Status:
- NEW LISTING
- Beds:
- 3
- Lot size:
- 0.17 Acres
- Year built:
- 1993
- Baths:
- 3.00
- MLS#:
- CL24462489
ADDITIONAL INFORMATION
This magnificently renovated townhome lives more like a single family residence. The welcoming double-door entrance leads to a spacious living room adorned with custom molding, a gas fireplace, & high ceilings throughout. French doors lead to the massive and serene patio where you can grill & enjoy the perfect combination of indoor/outdoor living/entertaining. The kitchen has been completely renovated with new quartz countertops, shaker cabinets, & stainless steel appliances, modern fixtures, and a walk-in pantry. Enjoy bar seating off the peninsula or in the proper dining room. Upstairs you will find the primary suite with a sitting area, a walk-in closet, and a completely renovated bath featuring a soaking tub with separate shower enclosures and new tiles. Down the hall are two additional bedrooms with oversized closets and a shared bathroom, renovated with chic tiles, a new custom seamless glass enclosure, and high-grade fixtures. The townhome boasts new hardwood floors, recessed lights, a multi-zone AC & new full size washer & dryer housed upstairs. HOA Covers: Water, trash, insurance for the building, gardening, building maintenance/repairs. 2 parking spaces (Tandem #103). Enjoy the close proximity to boutiques, restaurants, and coffee shops. HOA Covers: common area electric
- Type:
- Duplex
- Sq.Ft.:
- n/a
- Status:
- NEW LISTING
- Beds:
- 6
- Lot size:
- 0.11 Acres
- Year built:
- 1947
- Baths:
- MLS#:
- CRDW24231793
ADDITIONAL INFORMATION
This versatile duplex offers incredible potential, whether you're looking to invest, rent out both units, or live in one and rent the other. The front unit boasts a spacious 3-bedroom, 2-bath layout, complete with an additional den for added flexibility. The rear unit also features 3 bedrooms and 1 bath, accessible via alley entry. A long driveway offers convenient, end-to-end parking for both units. Located near major amenities, freeways, and within a straight drive across Century Blvd to SoFi Stadium, Costco, Intuit Dome, Hollywood Park Casino, and more. Plus, enjoy quick access to LAX and everything LA has to offer. This is a prime rental or owner-occupant opportunity you won’t want to miss!
$1,175,000
Sycamore Ave Los Angeles, CA 90016
- Type:
- Other
- Sq.Ft.:
- 3,430
- Status:
- NEW LISTING
- Beds:
- 7
- Lot size:
- 0.11 Acres
- Baths:
- 5.00
- MLS#:
- 24-462241
ADDITIONAL INFORMATION
We are pleased to offer the opportunity to acquire this five (5) unit multifamily investment opportunity located at 2530 S. Sycamore Avenue, in the City of Los Angeles. This two-story building, single structure, was constructed of wood frame and stucco on a raised foundation built in 1956 with a square footage of 3,430 on a 5,003-square foot lot. The site falls within an Opportunity Zone, excellent for tax benefits, and zoned LAR3, TOC Tier 1. The building has been reinforced and upgraded in compliance with the latest city codes and regulations, and is comprised of a remarkable unit mix, consisting of three (3) 1+1 units, and two (2) 2+1 units. The subject property has one (1) vacant 1+1 unit (Currently being updated and remodeled). The investment boasts spacious floor plans, secured gated entry, five (5) on-site parking spaces, updated copper plumbing, and individually metered for gas and electricity. * The neighboring parcel (2524 S. Sycamore Avenue) is also available for sale, which consists of a SFR, with a lot size for 5,331-SF, zoned LAR3. A rare and incredible development opportunity. Seismic retrofitting has been completely taken care of, built with permits.
$11,499,000
Anita Ave Los Angeles, CA 90049
- Type:
- Single Family-Detached
- Sq.Ft.:
- 9,317
- Status:
- NEW LISTING
- Beds:
- 6
- Lot size:
- 0.23 Acres
- Year built:
- 2024
- Baths:
- 9.00
- MLS#:
- 24-462343
ADDITIONAL INFORMATION
Step into the epitome of luxury living in the heart of Brentwood. This stunning French modern masterpiece, built with exquisite craftsmanship, boasts 6 bedrooms, 9 baths, and spans over an impressive 9,300 sqft across three levels. Every detail of this residence has been meticulously thought out, creating a truly unparalleled living experience. As you step through the grand entrance, soaring ceilings and custom Semco and hardwood flooring welcome you, while abundant natural light cascades through every corner. Seven fireplaces adorn the expansive living spaces, imbuing each room with a warm and inviting ambiance. The chef's kitchen is a culinary haven, with all countertops crafted from imported marble and granite, and all cabinetry meticulously designed by Pedini. The kitchen is equipped with Wolf range and cooktop, double Miele dishwashers, double Wolf ovens, double Sub-Zero fridge and freezer and a butler's kitchen that all open to the cozy family room. The estate is also equipped with two laundry rooms, a pool bath with an infrared sauna, Crestron home automation, Lutron lighting, and a state-of-the-art security system with cameras. The attention to detail is unmatched. Completing the main level is a formal living room, formal dining room, a full bar with a beverage cooler, wine cooler, and ice maker and an executive home office. As you make your way up the floating staircase, you will encounter three en-suite secondary bedrooms, a primary bedroom, secondary living room and a staircase that takes you to the roof deck where you will enjoy breathtaking panoramic and peek-a-boo ocean views. The primary retreat features a fireplace, a private balcony overlooking the yard, an oversized walk-in closet and a spa- like bath with a soaking tub, his and her vanities, steam standing shower, and toilets. Every upstairs en-suite bathroom pampers with heated flooring, enhancing the comfort of this already opulent home. With 10 A/C zones, you can also customize your climate preferences in each room. The basement level offers entertainment aplenty with a state-of-the-art home theater, a home gym, a full bar with a dishwasher, ice maker and under counter fridge/freezer, a temperature-controlled dine in wine cellar, three car garage and two additional en-suite bedrooms. Effortlessly connecting all floors, including the roof deck, is an elevator with four stops. Outside, the backyard oasis beckons with a loggia, expansive grassy yard, and a pool with a spa perfect for entertaining guests or enjoying serene moments of relaxation.
$4,400,000
10601 Wilshire Blvd Los Angeles, CA 90024
- Type:
- Condo
- Sq.Ft.:
- 2,580
- Status:
- NEW LISTING
- Beds:
- 2
- Lot size:
- 0.91 Acres
- Year built:
- 1982
- Baths:
- 3.00
- MLS#:
- 24-458173
ADDITIONAL INFORMATION
Stunning newly gutted & rebuilt (2024) turnkey 2Bed. + Den (3rd. Bed. possibility) residence offering spectacular panoramic views of the city, mountain & ocean, perched high above Wilshire Corridor in iconic Wilshire House, LA's most reputable, exclusive & prestigious full-service high-rise. This magnificent unit has it all: Large gallery entrance foyer with decorative wood paneling, grand magnificent living room graced with designer fireplace leading to a superb dining room and an open custom-built state-of-the art gourmet kitchen carefully crafted & designed by ORNARE featuring a functional extended center Island with Dekton water fall counter tops. A separate den/ office (3rd bedroom poss.) with custom-built pocket doors for privacy creates the perfect multi-purpose room in this sophisticated & stylish unit. The Sumptuous main suite has two generous sophisticated built-ins, custom walk-in closets by ORNARE and a super luxurious bathroom. Additionally, a lovely 2nd bedroom en-suite, a powder room & a separate laundry/ utility room complete this designer-perfect unit. Hi-ceilings & breathtaking views abound. The exclusive Wilshire House, Class "A" Full-Service condominium high-rise conceived to create an environment fulfilling the needs & complimenting the lifestyle of estate residents while providing the utmost security, privacy and quality. By Appointment.
$11,499,000
155 Anita Avenue Los Angeles, CA 90049
- Type:
- Single Family
- Sq.Ft.:
- 9,317
- Status:
- NEW LISTING
- Beds:
- 6
- Lot size:
- 0.23 Acres
- Year built:
- 2024
- Baths:
- 9.00
- MLS#:
- 24462343
ADDITIONAL INFORMATION
Step into the epitome of luxury living in the heart of Brentwood. This stunning French modern masterpiece, built with exquisite craftsmanship, boasts 6 bedrooms, 9 baths, and spans over an impressive 9,300 sqft across three levels. Every detail of this residence has been meticulously thought out, creating a truly unparalleled living experience. As you step through the grand entrance, soaring ceilings and custom Semco and hardwood flooring welcome you, while abundant natural light cascades through every corner. Seven fireplaces adorn the expansive living spaces, imbuing each room with a warm and inviting ambiance. The chef's kitchen is a culinary haven, with all countertops crafted from imported marble and granite, and all cabinetry meticulously designed by Pedini. The kitchen is equipped with Wolf range and cooktop, double Miele dishwashers, double Wolf ovens, double Sub-Zero fridge and freezer and a butler's kitchen that all open to the cozy family room. The estate is also equipped with two laundry rooms, a pool bath with an infrared sauna, Crestron home automation, Lutron lighting, and a state-of-the-art security system with cameras. The attention to detail is unmatched. Completing the main level is a formal living room, formal dining room, a full bar with a beverage cooler, wine cooler, and ice maker and an executive home office. As you make your way up the floating staircase, you will encounter three en-suite secondary bedrooms, a primary bedroom, secondary living room and a staircase that takes you to the roof deck where you will enjoy breathtaking panoramic and peek-a-boo ocean views. The primary retreat features a fireplace, a private balcony overlooking the yard, an oversized walk-in closet and a spa- like bath with a soaking tub, his and her vanities, steam standing shower, and toilets. Every upstairs en-suite bathroom pampers with heated flooring, enhancing the comfort of this already opulent home. With 10 A/C zones, you can also customize your climate preferences in each room. The basement level offers entertainment aplenty with a state-of-the-art home theater, a home gym, a full bar with a dishwasher, ice maker and under counter fridge/freezer, a temperature-controlled dine in wine cellar, three car garage and two additional en-suite bedrooms. Effortlessly connecting all floors, including the roof deck, is an elevator with four stops. Outside, the backyard oasis beckons with a loggia, expansive grassy yard, and a pool with a spa perfect for entertaining guests or enjoying serene moments of relaxation.
Open House:
Tuesday, 11/19 11:30-1:30PM
- Type:
- Condo
- Sq.Ft.:
- 2,580
- Status:
- NEW LISTING
- Beds:
- 2
- Lot size:
- 0.91 Acres
- Year built:
- 1982
- Baths:
- 3.00
- MLS#:
- 24458173
ADDITIONAL INFORMATION
Stunning newly gutted & rebuilt (2024) turnkey 2Bed. + Den (3rd. Bed. possibility) residence offering spectacular panoramic views of the city, mountain & ocean, perched high above Wilshire Corridor in iconic Wilshire House, LA's most reputable, exclusive & prestigious full-service high-rise. This magnificent unit has it all: Large gallery entrance foyer with decorative wood paneling, grand magnificent living room graced with designer fireplace leading to a superb dining room and an open custom-built state-of-the art gourmet kitchen carefully crafted & designed by ORNARE featuring a functional extended center Island with Dekton water fall counter tops. A separate den/ office (3rd bedroom poss.) with custom-built pocket doors for privacy creates the perfect multi-purpose room in this sophisticated & stylish unit. The Sumptuous main suite has two generous sophisticated built-ins, custom walk-in closets by ORNARE and a super luxurious bathroom. Additionally, a lovely 2nd bedroom en-suite, a powder room & a separate laundry/ utility room complete this designer-perfect unit. Hi-ceilings & breathtaking views abound. The exclusive Wilshire House, Class "A" Full-Service condominium high-rise conceived to create an environment fulfilling the needs & complimenting the lifestyle of estate residents while providing the utmost security, privacy and quality. By Appointment.
$4,150,000
5549 Green Oak Drive Los Angeles, CA 90068
Open House:
Sunday, 11/17 1:00-4:00PM
- Type:
- Single Family
- Sq.Ft.:
- 2,880
- Status:
- NEW LISTING
- Beds:
- 4
- Lot size:
- 0.32 Acres
- Year built:
- 1948
- Baths:
- 4.00
- MLS#:
- 24462295
ADDITIONAL INFORMATION
Renovated Traditional style home tucked away in the sought-after Los Feliz Oaks on a cul-de-sac street, and nearby the scenic beauty of Griffith Park. Mature trees and foliage create a serene ambiance while the backyard is an entertainer's dream featuring a salt water pool, built-in BBQ, terrace with kid's play area, and a viewing level where you can enjoy the picturesque surroundings of the canyon. Indoors you'll find a single-story open floor plan with a living room seamlessly flowing into a dining area and a complete chefs kitchen. The kitchen is equipped with top tier appliances including a Subzero refrigerator and a Wolf range. The home features two primary bedroom suites, each with direct access to a peaceful courtyard. The primary suites are complemented by two additional bedrooms that share a Jack & Jill bathroom, providing ample space for family and guests. Additionally, there's a den that offers a versatile space. The main primary bedroom suite is much like its' own spa including a tub, steam shower, towel warmer, heated floor and a double vanity. The property also includes a fully paid solar electric panel system. The extended driveway and full-size two-car garage offer plenty of parking space, and for convenience, there's a secure direct entrance garage that leads to a spacious laundry and mudroom- complete with a built-in wine refrigerator. This centrally located property is in close proximity to many popular restaurants, nightlife, and shopping along with Hollywood studios.
- Type:
- Single Family
- Sq.Ft.:
- 1,331
- Status:
- NEW LISTING
- Beds:
- 3
- Lot size:
- 0.17 Acres
- Year built:
- 1927
- Baths:
- 1.00
- MLS#:
- 24462287
ADDITIONAL INFORMATION
Discover the potential of this charming fixer-upper located nestled in a great neighborhood adjacent to Inglewood's Morningside Park. This home offers a fantastic opportunity to create your dream space. With 1,331 square feet of living space, the property features 3 bedrooms and 1 bathroom, providing a cozy layout with room to grow. The massive 7,380 square foot lot offers ample private outdoor space, perfect for gardening or entertaining.Inside, enjoy the convenience of a formal dining room, spacious and bright flow, and a galley kitchen with breakfast nook attached. Additional amenities include a garage, parking, and laundry facilities inside. Customize this home to your taste. Don't miss out on this great deal!
$2,899,000
5837 Lantern Court Los Angeles, CA 90094
- Type:
- Single Family
- Sq.Ft.:
- 2,184
- Status:
- NEW LISTING
- Beds:
- 4
- Lot size:
- 1.13 Acres
- Year built:
- 2014
- Baths:
- 4.00
- MLS#:
- 24462275
ADDITIONAL INFORMATION
Introducing an unparalleled experience at Woodson in Playa Vista. Exuding effortless luxury, this one of one home has been completely reimagined and renovated with no expense spared. The Nobu inspired custom design uses high end materials and subtle finishes that bring custom elegance to life, including Cleaf Italian cabinetry, Emil Italian tile, Toto toilets, Viking & Thermidor appliances, Cleaf custom closets, custom undercabinet lighting, and designer fixtures. The kitchen design was a focal point of the passion project, creating a show stopping unique design unlike anything else in Playa Vista. A serene tree lined courtyard enhances the privacy of the home, bringing a cross breeze through the patio to the living room. Beyond turnkey, this home is completed with Tesla EV charging, Samsung QLED TVs, Samsung AI-powered washer and dryer, Hunter Douglas window treatments, LifeSource whole house water filtration, whole house air purification, security camera monitoring, high end furnishings, a Finnleo sauna fitness area, and more.
$5,999,999
1047 Somera Road Los Angeles, CA 90077
- Type:
- Single Family
- Sq.Ft.:
- 5,186
- Status:
- NEW LISTING
- Beds:
- 4
- Lot size:
- 0.88 Acres
- Year built:
- 1959
- Baths:
- 5.00
- MLS#:
- 24461913
ADDITIONAL INFORMATION
Experience the luxury of unobstructed panoramic views that span the city, canyons and ocean in this private, gated contemporary home with all the natural light, on one of Bel Air's most highly sought-after streets. A formal foyer unfolds into the sun drenched living room with floor to ceiling glass windows that flow seamlessly past a wraparound terrace to the horizon via the outstretched sun deck below, complete with lawn, landscaping and the prerequisite swimmers pool. A deceptively generous dining area connects the main lounge to a clean and crisp modern kitchen with island, breakfast area and professional grade appliances with deck access and those endless views. The expansive family room, with its own neatly tucked away wet bar, features a show stopping fireplace and the ultimate in indoor/outdoor living with access to that entertainers dream of a main deck just made for summer pool parties, morning coffee or sunset cocktails. Three of the four bedrooms share those breathtaking views, with the spacious primary suite encompassing its own fireplace, a beautifully lit custom walk in closet and a palatial marble bathroom. Note: Some rooms have been virtually staged.
$1,259,000
4449 64th Street Los Angeles, CA 90043
Open House:
Saturday, 11/16 1:00-4:00PM
- Type:
- Single Family
- Sq.Ft.:
- 1,664
- Status:
- NEW LISTING
- Beds:
- 4
- Lot size:
- 0.14 Acres
- Year built:
- 1939
- Baths:
- 2.00
- MLS#:
- 24460781
ADDITIONAL INFORMATION
Nestled in the heart of View Heights, Los Angeles, this fully updated four-bedroom, two-bathroom home with a bonus family room combines modern amenities with classic charm. From the brand-new sewer line to the freshly installed roof, this home is turnkey and ready to offer a comfortable living experience in a vibrant and well-connected neighborhood. The entrance to the home showcases the original ebonized wooden door, a stunning piece that adds character and warmth to the property. Beyond the door, the dining room welcomes you with a beautiful picture window, bathing the space in natural light, and offering views of the south-facing yard. The home is designed to take full advantage of its south-facing orientation, with new energy-efficient windows that allow abundant natural light to fill the space. These windows also highlight sweeping city and jetliner views, while inviting refreshing ocean breezes. The heart of the home is the newly redesigned gourmet kitchen, featuring quartzite countertops, stainless steel appliances, and generous cabinet space. The breakfast bar serves as an ideal spot for casual dining or lively gatherings. A conveniently located service porch provides direct access to the driveway, enhancing the functionality of the home. The spacious family room, located just beyond the kitchen, features the original fireplace, creating a cozy atmosphere perfect for movie nights or relaxation. Adjacent to the family room, the laundry room offers ample storage space and can double as a pantry. A few steps from the family room lead to the primary suite, which includes two reconfigured bedrooms, one of which previously served as a pass-through. This thoughtful reconfiguration created a true suite, with both bedrooms enhanced by vaulted wood-beam ceilings and French doors that open directly to the backyard, offering seamless access to the outdoor spaces. The first bedroom features a spacious walk-in closet, while the second bedroom boasts a closet that spans an entire wall. At the front of the property, driveway parking is available, with additional space behind a gate. The side kitchen door is easily accessed from this driveway. The detached garage, which accommodates one car, is equipped with plumbing, an automatic roll-up door, and a standard entry door. Currently staged as a den, the garage offers versatile space to meet your needs. A privacy gate next to the garage opens to an exterior area that evokes a serene, Greek-inspired aesthetic, with all surfaces whitewashed to enhance its clean, simple beauty. This exterior area is where the primary suite's dual French doors open onto a concrete path that leads to the backyard, where you'll find a newly installed deck and fresh landscaping, all serviced by a new sprinkler system. The private rear yard is perfect for cookouts, fire pits, and late-night gatherings, and would look fantastic with string lights or circus-style tea lights, creating a magical ambiance. Just minutes away, the winding streets of View Heights lead to local favorites like Jon & Vinny's, Two Hommes, Simply Wholesome, and Hilltop Coffee. Kenneth Hahn Park, Ladera Park, and Ruben Ingold are also nearby, offering scenic trails and green spaces for outdoor enjoyment. With easy access to LAX, Culver City, the beach, and more, this home provides the perfect balance of serenity and urban convenience. Experience a lifestyle of comfort and endless possibilities at 4449 W. 64th Street. Plus, this property qualifies for up to a $50,000 grant, which can be applied toward the down payment, closing costs, or rate buy-down. Contact the listing agent for more details!
Open House:
Saturday, 11/16 1:00-4:00PM
- Type:
- Single Family
- Sq.Ft.:
- 994
- Status:
- NEW LISTING
- Beds:
- 2
- Lot size:
- 0.09 Acres
- Year built:
- 1940
- Baths:
- 2.00
- MLS#:
- 24460041
ADDITIONAL INFORMATION
Nestled on a quiet street in a well-maintained and sought after neighborhood, this charming Eagle Rock bungalow offers the perfect blend of comfort, convenience and charm. Just minutes from the popular downtown Eagle Rock and Old Town Pasadena, the home is a rare opportunity for first-time homeowners and the location can't be beat. From the moment you approach the property, the home exudes warmth. A gorgeous stucco wall greets you with beautiful landscaping and a fabulous front yard. As you enter, you're welcomed by original hardwood floors and a cozy living room complete with a wood-burning gas fireplace, beautiful coved ceilings and built-in's. The home has two spacious bedrooms, with the main including two closets for added convenience. The full bath showcases your classic blue and pink vintage tiles along with a separate shower and tub. The bright and character-full, retro kitchen has an excess of storage, a built-in dinette and easy access to the back yard and back patio. Outside, the beautifully landscaped front yard and a private rear patio create ideal spaces for relaxation. Enjoy fresh fruit from your own tangerine, fig, and lemon trees all while surrounded by a beautiful privacy fence and stucco wall. The detached garage has been thoughtfully transformed into a versatile space ideal as a workshop, art studio, or home office and includes a half bath for added convenience. This home is an exceptional find and is ready for its next stewards to make it their own and create new memories.
$1,175,000
2530 Sycamore Avenue Los Angeles, CA 90016
- Type:
- Cluster
- Sq.Ft.:
- 3,430
- Status:
- NEW LISTING
- Beds:
- 7
- Lot size:
- 0.11 Acres
- Baths:
- 5.00
- MLS#:
- 24462241
ADDITIONAL INFORMATION
We are pleased to offer the opportunity to acquire this five (5) unit multifamily investment opportunity located at 2530 S. Sycamore Avenue, in the City of Los Angeles. This two-story building, single structure, was constructed of wood frame and stucco on a raised foundation built in 1956 with a square footage of 3,430 on a 5,003-square foot lot. The site falls within an Opportunity Zone, excellent for tax benefits, and zoned LAR3, TOC Tier 1. The building has been reinforced and upgraded in compliance with the latest city codes and regulations, and is comprised of a remarkable unit mix, consisting of three (3) 1+1 units, and two (2) 2+1 units. The subject property has one (1) vacant 1+1 unit (Currently being updated and remodeled). The investment boasts spacious floor plans, secured gated entry, five (5) on-site parking spaces, updated copper plumbing, and individually metered for gas and electricity. * The neighboring parcel (2524 S. Sycamore Avenue) is also available for sale, which consists of a SFR, with a lot size for 5,331-SF, zoned LAR3. A rare and incredible development opportunity. Seismic retrofitting has been completely taken care of, built with permits.
- Type:
- General Commercial
- Sq.Ft.:
- 814
- Status:
- NEW LISTING
- Beds:
- n/a
- Lot size:
- 0.05 Acres
- Year built:
- 1911
- Baths:
- MLS#:
- 24461193
ADDITIONAL INFORMATION
When purchased, this property was a 3 bed/1bath single family residence. Zoning is LAC4 Commercial Uses; Retail w/ Limited Manufacturing,Service Stations and Garages,Retail Contr. Business, Churches, Schools, Auto Sales, R4 UsesZoned for Commercial. Owner used it as a linen store. Large attic storage area. There is one large central room with 4 smaller rooms off of it, 2 in the front with windows to the street, and 2 toward the back. Office has Scalamandre wallpaper. There's a large 1/4 bath with toilet and vanity. Parking is in the driveway. Owner did lots of upgrades including new 200 amp electrical panel + wiring, plumbing, new roof (2017), foundation, central HVAC, recessed lights + sconces, security door + alarm + Ring doorbell + cameras, new marble tile throughout + built-ins + fixtures throughout. Parking is in the driveway. There is street parking on Melrose from 9 am to 3 pm and lots of parking on nearby side streets. Beautiful space in trendy revitalized neighborhood!
- Type:
- Condo
- Sq.Ft.:
- 2,284
- Status:
- NEW LISTING
- Beds:
- 2
- Lot size:
- 1.06 Acres
- Year built:
- 1991
- Baths:
- 2.00
- MLS#:
- 24461799
ADDITIONAL INFORMATION
One of the most unique homes on Wilshire Blvd.! This architectural unit was designed and owned by an art collector. It's like nothing you've ever seen. The furniture was designed specifically for the unit and may be included at a separate price. Two bedrooms and two bathrooms in the Wilshire Corridor's famed "The Wilshire", known for its green detail and circular drive with fountain. Your private elevator opens into the vestibule leading only to your unit. Huge living room with separated spacious dining area, hardwood floors, recessed lights and windows everywhere! Views of Little Homby, Bel Air and City Lights. Amazing wet bar. Kitchen with unique breakfast area. Spacious primary suite with balcony, tremendous walk in closet and luxurious bath. Second bedroom currently set up as an office. Laundry room in unit with separate entrance. Amenities include 24 hour valet parking and security. Luxurious swimming pool, with towels provided. Gym with all the finest equipment. Large banquet room with catering kitchen, card room, meeting room, wine lockers. Large storage closet on level P1. The Wilshire is the only high rise on the corridor with a true Concierge. Don't miss seeing this special offering.
$1,495,000
4558 Jessica Drive Los Angeles, CA 90065
Open House:
Saturday, 11/16 8:00-10:00PM
- Type:
- Single Family
- Sq.Ft.:
- 2,200
- Status:
- NEW LISTING
- Beds:
- 3
- Lot size:
- 0.18 Acres
- Year built:
- 1990
- Baths:
- 3.00
- MLS#:
- CRP1-19923
ADDITIONAL INFORMATION
Located in the award winning Mt. Washington Elementary School boundaries, this delightfully inviting home is perfectly tucked away in Northeast Los Angeles. The ground floor has direct access from the two car garage to a bonus room that could be used as office, gym, playroom or anything you would like. Upstairs is the main floor that is open and light. The fireplace is the center of the living room with the attached dining room. The rooms flow effortlessly to the gracious back patio that is used year round as an additional living space. The plants on the patio are on a drip watering system. All three bedrooms are upstairs. The primary bedroom has pet friendly flooring, walk-in closet, built in desk and an attached bathroom with a sunken tub. The hallway full bath seres the other two spacious bedrooms
$649,999
76th St Los Angeles, CA 90047
- Type:
- Single Family-Detached
- Sq.Ft.:
- 1,331
- Status:
- NEW LISTING
- Beds:
- 3
- Lot size:
- 0.17 Acres
- Year built:
- 1927
- Baths:
- 1.00
- MLS#:
- 24-462287
ADDITIONAL INFORMATION
Discover the potential of this charming fixer-upper located nestled in a great neighborhood adjacent to Inglewood's Morningside Park. This home offers a fantastic opportunity to create your dream space. With 1,331 square feet of living space, the property features 3 bedrooms and 1 bathroom, providing a cozy layout with room to grow. The massive 7,380 square foot lot offers ample private outdoor space, perfect for gardening or entertaining.Inside, enjoy the convenience of a formal dining room, spacious and bright flow, and a galley kitchen with breakfast nook attached. Additional amenities include a garage, parking, and laundry facilities inside. Customize this home to your taste. Don't miss out on this great deal!
$1,259,000
64th St Los Angeles, CA 90043
- Type:
- Single Family-Detached
- Sq.Ft.:
- 1,664
- Status:
- NEW LISTING
- Beds:
- 4
- Lot size:
- 0.14 Acres
- Year built:
- 1939
- Baths:
- 2.00
- MLS#:
- 24-460781
ADDITIONAL INFORMATION
Nestled in the heart of View Heights, Los Angeles, this fully updated four-bedroom, two-bathroom home with a bonus family room combines modern amenities with classic charm. From the brand-new sewer line to the freshly installed roof, this home is turnkey and ready to offer a comfortable living experience in a vibrant and well-connected neighborhood. The entrance to the home showcases the original ebonized wooden door, a stunning piece that adds character and warmth to the property. Beyond the door, the dining room welcomes you with a beautiful picture window, bathing the space in natural light, and offering views of the south-facing yard. The home is designed to take full advantage of its south-facing orientation, with new energy-efficient windows that allow abundant natural light to fill the space. These windows also highlight sweeping city and jetliner views, while inviting refreshing ocean breezes. The heart of the home is the newly redesigned gourmet kitchen, featuring quartzite countertops, stainless steel appliances, and generous cabinet space. The breakfast bar serves as an ideal spot for casual dining or lively gatherings. A conveniently located service porch provides direct access to the driveway, enhancing the functionality of the home. The spacious family room, located just beyond the kitchen, features the original fireplace, creating a cozy atmosphere perfect for movie nights or relaxation. Adjacent to the family room, the laundry room offers ample storage space and can double as a pantry. A few steps from the family room lead to the primary suite, which includes two reconfigured bedrooms, one of which previously served as a pass-through. This thoughtful reconfiguration created a true suite, with both bedrooms enhanced by vaulted wood-beam ceilings and French doors that open directly to the backyard, offering seamless access to the outdoor spaces. The first bedroom features a spacious walk-in closet, while the second bedroom boasts a closet that spans an entire wall. At the front of the property, driveway parking is available, with additional space behind a gate. The side kitchen door is easily accessed from this driveway. The detached garage, which accommodates one car, is equipped with plumbing, an automatic roll-up door, and a standard entry door. Currently staged as a den, the garage offers versatile space to meet your needs. A privacy gate next to the garage opens to an exterior area that evokes a serene, Greek-inspired aesthetic, with all surfaces whitewashed to enhance its clean, simple beauty. This exterior area is where the primary suite's dual French doors open onto a concrete path that leads to the backyard, where you'll find a newly installed deck and fresh landscaping, all serviced by a new sprinkler system. The private rear yard is perfect for cookouts, fire pits, and late-night gatherings, and would look fantastic with string lights or circus-style tea lights, creating a magical ambiance. Just minutes away, the winding streets of View Heights lead to local favorites like Jon & Vinny's, Two Hommes, Simply Wholesome, and Hilltop Coffee. Kenneth Hahn Park, Ladera Park, and Ruben Ingold are also nearby, offering scenic trails and green spaces for outdoor enjoyment. With easy access to LAX, Culver City, the beach, and more, this home provides the perfect balance of serenity and urban convenience. Experience a lifestyle of comfort and endless possibilities at 4449 W. 64th Street. Plus, this property qualifies for up to a $50,000 grant, which can be applied toward the down payment, closing costs, or rate buy-down. Contact the listing agent for more details!
$1,999,999
5857 Fulton Avenue Los Angeles, CA 91401
Open House:
Saturday, 11/16 9:00-12:00AM
- Type:
- Single Family
- Sq.Ft.:
- 3,810
- Status:
- NEW LISTING
- Beds:
- 7
- Lot size:
- 0.26 Acres
- Year built:
- 1940
- Baths:
- 6.00
- MLS#:
- CRSR24231663
ADDITIONAL INFORMATION
Welcome to luxury estate in the desirable neighborhood of Valley Glen, a stunning property perfect for large families or savvy investors. This fully renovated, single story estate offers a thoughtfully designed open concept floor plan, showcasing top-quality materials and a modern, contemporary style. The main house boasts 2,250 square feet of living space, featuring 4 spacious bedrooms and 3 luxurious bathrooms. The kitchen is a chef's dream, equipped with premium appliances and an abundance of natural light that enhances the home's inviting atmosphere. Enjoy the benefits of paid-off solar panels, ensuring energy efficiency and cost savings. In addition to the main residence, the property includes a private Accessory Dwelling Unit (ADU) with 2 bedrooms, 2.5 bathrooms, and 1,096 square feet of living space that was fully remodeled. There's also a fully remodeled Junior Accessory Dwelling Unit (JADU) offering 1 bedroom, 1 bathroom, and 464 square feet. Each unit is equipped with separate meters and unique addresses, providing flexibility and privacy for extended family or rental opportunities. The outdoor area is a true entertainer's paradise, featuring a beautifully remodeled pool and a new patio complete with a built-in barbecue area for hosting outdoor gatherings. The Trex deck
$1,995,000
4548 San Andreas Los Angeles, CA 90065
Open House:
Saturday, 11/16 10:00-12:00AM
- Type:
- Single Family
- Sq.Ft.:
- 2,397
- Status:
- NEW LISTING
- Beds:
- 3
- Lot size:
- 0.14 Acres
- Year built:
- 2024
- Baths:
- 3.00
- MLS#:
- CRIV24231574
ADDITIONAL INFORMATION
Welcome to Unstack House, a brand-new yet timeless masterpiece designed and built by the prestigious Los Angeles architects FreelandBuck. This home features the finest materials, craftsmanship and amenities. Unparalleled design accents meet architectural sophistication in this exceptional 2,397sf home featuring 3 bedrooms, 2.5 bathrooms and two additional lifestyle rooms which can fulfill all configurations of family or work life. Nestled in the hills of Mt. Washington and located in the 10/10 school district of Mt. Washington Elementary, this new construction home has been designed to allow light and views to entertain the senses and accent the home’s perfection. Walk past the generous two car garage and expansive view deck to enter the main floor. Enter through the front door into a relaxed primary floor layout where you will first find a kitchen complete with rolled wood island, elegantly veined marble countertops and custom cabinetry. The kitchen’s warm finish and open configuration is perfect for entertaining guests and festive gatherings. The main floor features a formal dining room, custom built-ins and grand living room with adjacent half bath. Awake each morning on the upper level to stunning views of the San Gabriel Mountains in the master suite including a comforta
- Type:
- Single Family
- Sq.Ft.:
- 2,083
- Status:
- NEW LISTING
- Beds:
- 3
- Lot size:
- 0.15 Acres
- Year built:
- 1929
- Baths:
- 2.00
- MLS#:
- CRPW24226420
ADDITIONAL INFORMATION
Beautifully renovated single-story home, located on a desirable corner lot in the heart of south Los Angeles. This property offers 2,083 live spaces with 3 bedrooms and 2 baths with an additional room in the back that can be used as a 4th bedroom or den. Both bathrooms have just been remodeled with new tile flooring, paint, toilet and sink. Also comes with a spacious detached 2-car garage. Conveniently located, about 10 minutes from SoFi Stadium this home provides easy access to major public transportation. It's the perfect mixture of comfort, style, and convenience that makes it effortlessly feel like home.
$1,790,000
1242 Cedaredge Avenue Los Angeles, CA 90041
Open House:
Saturday, 11/16 9:00-12:00AM
- Type:
- Single Family
- Sq.Ft.:
- 1,972
- Status:
- NEW LISTING
- Beds:
- 3
- Lot size:
- 0.15 Acres
- Year built:
- 1926
- Baths:
- 3.00
- MLS#:
- CRP1-19918
ADDITIONAL INFORMATION
Situated on a quiet street in Eagle Rock, this 1926 two-story home offers a wealth of potential and timeless charm. This home exudes storybook architecture and offers stunning panoramic views of the city of Los Angeles, the Griffith Observatory, and more. This home is owned by an artist who lovingly hand stenciled art in many areas of the home.As you step inside, natural lighting floods the room and elegant coved ceilings immediately greet you, highlighting the home's timeless appeal.The spacious living room features a magnificent vintage tile fireplace, providing a cozy focal point and a touch of historic craftsmanship, original wood flooring, and arches you will love. The main level also includes a bright and airy dining room, with double doors which open to a covered deck, perfect for enjoying the view and a sunset. Just off the kitchen is a great breakfast room where you can appreciate the hand stenciled design, while enjoying your coffee and the morning view.Upstairs, you'll find three serene bedrooms and one full bath, unique windows, spacious closets, views, and a sunny balcony, perfect for relaxing with a good book.Moving downstairs below the main living area, the basement level offers an additional bathroom with a shower, hidden storage under the house, and access to the
$1,339,000
5350 Playa Vista Drive Los Angeles, CA 90094
Open House:
Tuesday, 11/19 8:00-10:15PM
- Type:
- Condo
- Sq.Ft.:
- 1,660
- Status:
- NEW LISTING
- Beds:
- 2
- Lot size:
- 1.58 Acres
- Year built:
- 2005
- Baths:
- 3.00
- MLS#:
- CL24445107
ADDITIONAL INFORMATION
Modern Industrial 3-level, 2 bedrooms, 2.5 bathrooms townhome in Playa Vista. Designer home features hardwood floors, recessed lights, double pane windows & high ceilings. The living room opens to front patio, & step-up dining room for entertaining. Kitchen has stainless-steel appliances, ample cabinetry & stone countertops. The 2nd floor includes cozy library ideal for relaxing, spacious master bedroom with new carpet, walk-in closet & private bathroom. Top floor rooftop patio with fireplace seating. The attached 3-car garage includes workshop with cabinets & W/D area. Has onsite fitness center with CrossFit equipment, weights & machines. The community pool/spa are perfect for lounging & relaxing. Located near local restaurants, cafes, Loyola Marymount University, & Whole Foods Market. Easy access to freeways, minutes from Marina Del Rey/Playa Del Rey Beaches. Property is easy to show


Based on information from Combined LA/Westside Multiple Listing Service, Inc. as of {{last updated}}. All data, including all measurements and calculations of area, is obtained from various sources and has not been, and will not be, verified by broker or MLS. All information should be independently reviewed and verified for accuracy. Properties may or may not be listed by the office/agent presenting the information.
Los Angeles Real Estate
The median home value in Los Angeles, CA is $1,060,000. This is higher than the county median home value of $796,100. The national median home value is $338,100. The average price of homes sold in Los Angeles, CA is $1,060,000. Approximately 33.96% of Los Angeles homes are owned, compared to 58.13% rented, while 7.92% are vacant. Los Angeles real estate listings include condos, townhomes, and single family homes for sale. Commercial properties are also available. If you see a property you’re interested in, contact a Los Angeles real estate agent to arrange a tour today!
Los Angeles, California has a population of 3,902,440. Los Angeles is less family-centric than the surrounding county with 29.48% of the households containing married families with children. The county average for households married with children is 30.99%.
The median household income in Los Angeles, California is $69,778. The median household income for the surrounding county is $76,367 compared to the national median of $69,021. The median age of people living in Los Angeles is 36.2 years.
Los Angeles Weather
The average high temperature in July is 83.6 degrees, with an average low temperature in January of 45.9 degrees. The average rainfall is approximately 15.5 inches per year, with 0 inches of snow per year.
