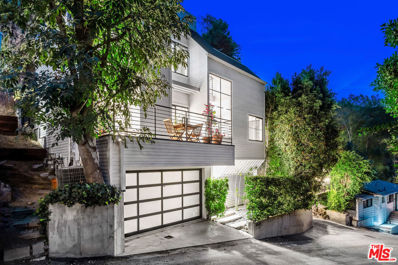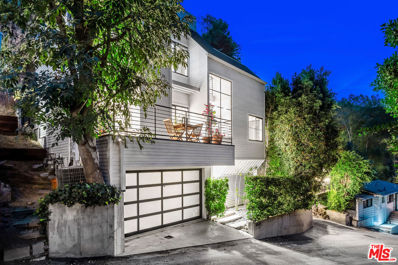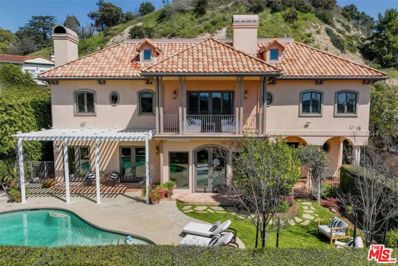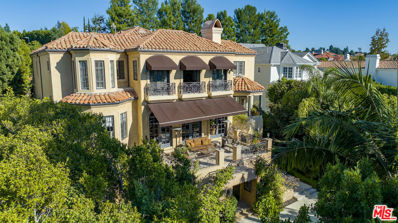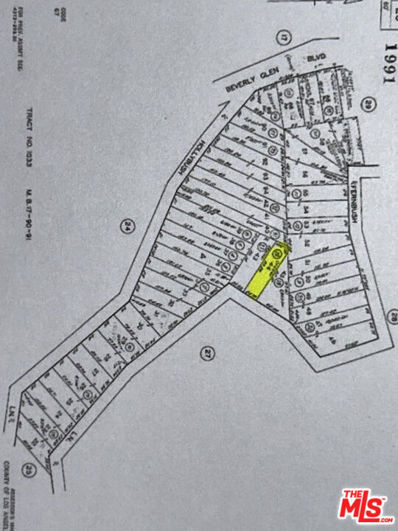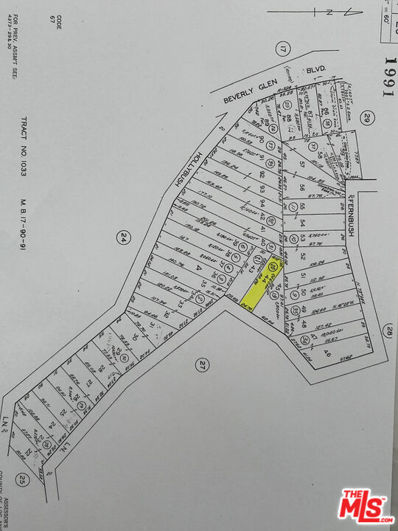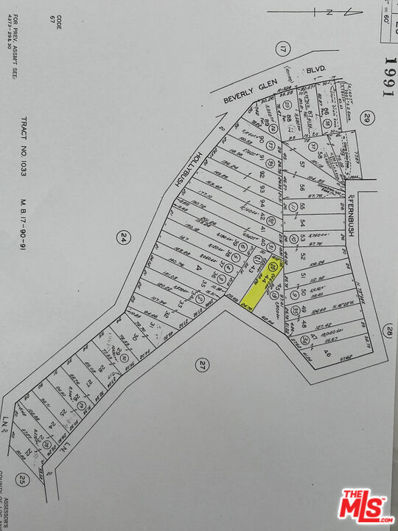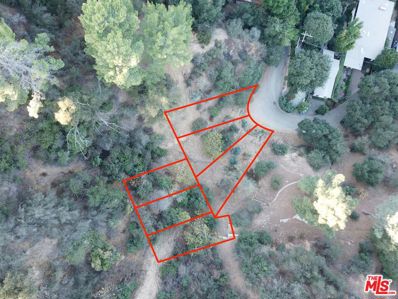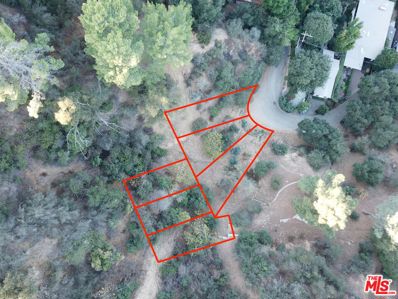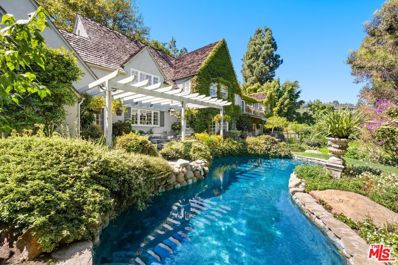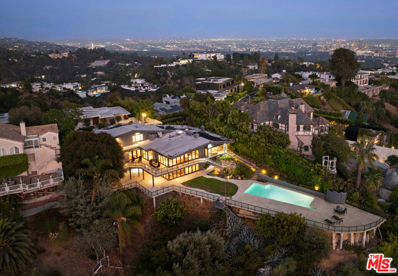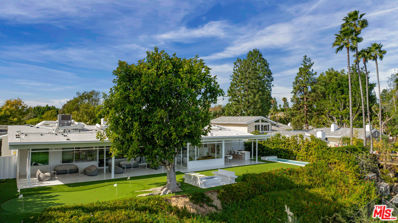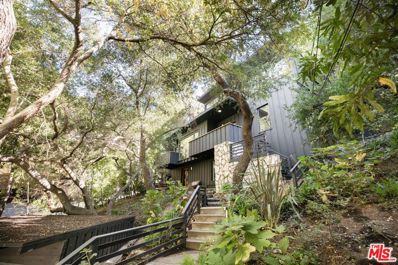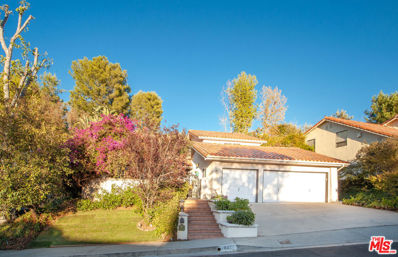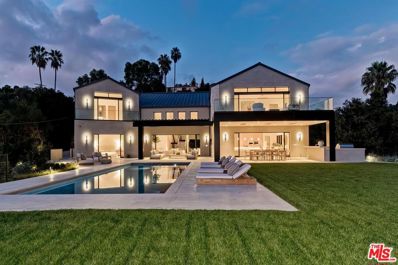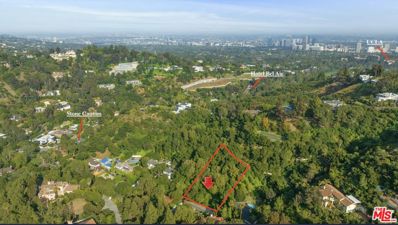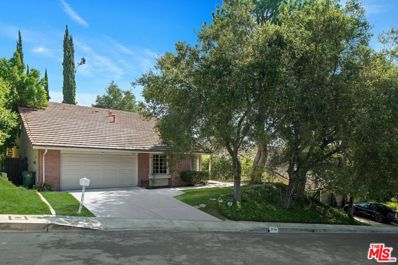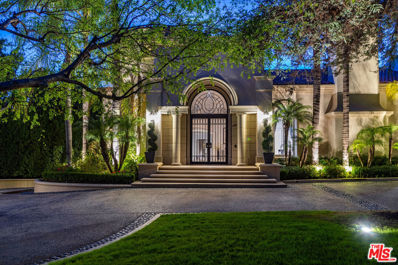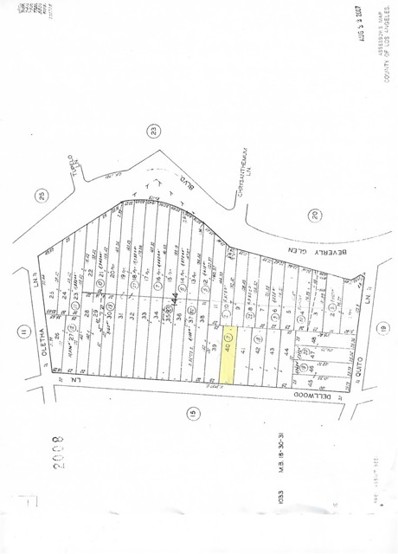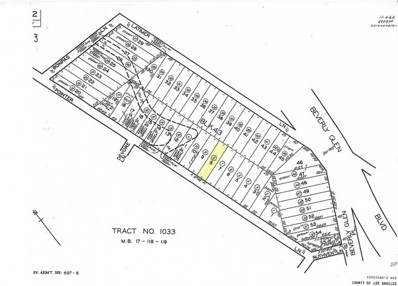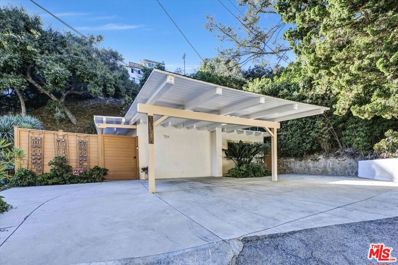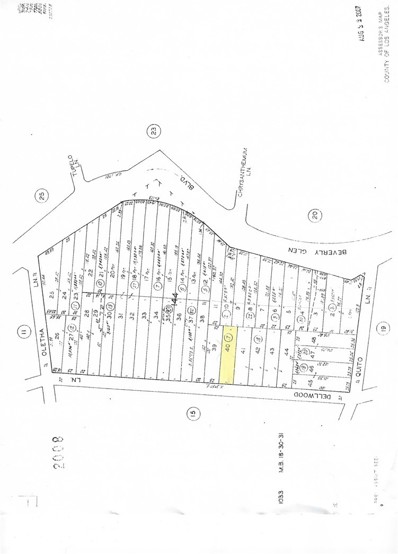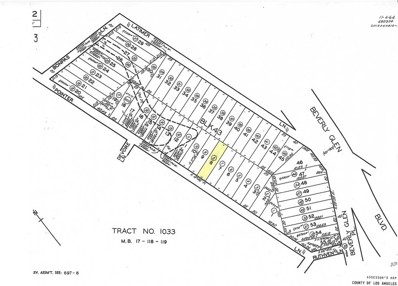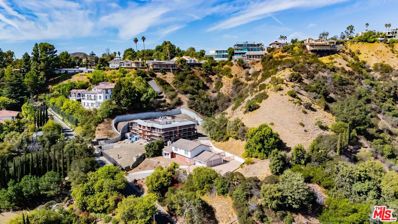Los Angeles CA Homes for Rent
The median home value in Los Angeles, CA is $1,060,000.
This is
higher than
the county median home value of $796,100.
The national median home value is $338,100.
The average price of homes sold in Los Angeles, CA is $1,060,000.
Approximately 33.96% of Los Angeles homes are owned,
compared to 58.13% rented, while
7.92% are vacant.
Los Angeles real estate listings include condos, townhomes, and single family homes for sale.
Commercial properties are also available.
If you see a property you’re interested in, contact a Los Angeles real estate agent to arrange a tour today!
$1,950,000
10525 Selkirk Lane Los Angeles, CA 90077
- Type:
- Single Family
- Sq.Ft.:
- 1,800
- Status:
- NEW LISTING
- Beds:
- 3
- Lot size:
- 0.11 Acres
- Year built:
- 1985
- Baths:
- 3.00
- MLS#:
- 24455655
ADDITIONAL INFORMATION
Welcome to this stunning, architectural masterpiece located in the prime area of Beverly Glen Crest. This warm and inviting hidden jewel offers an abundance of natural light throughout every room. The floorplan is perfect for indoor and outdoor entertaining with guests. The spacious living room features bifold doors and flows seamlessly to the private and tranquil backyard patio where you can enjoy your morning coffee or relax under the evening stars. Enjoy cooking in the state of the art kitchen, featuring gourmet appliances coupled with custom-built cabinets and counter tops. Retreat to the primary suite, complete with high ceilings, a large walk-in closet and en suite spa like bathroom. This sophisticated property is remodeled with brand new hardwood flooring, kitchen and baths, and located minutes to the heart of Beverly Hills, the West Side, and the shopping and dining at Glen Center.
$1,950,000
Selkirk Ln Los Angeles, CA 90077
- Type:
- Single Family-Detached
- Sq.Ft.:
- 1,800
- Status:
- NEW LISTING
- Beds:
- 3
- Lot size:
- 0.11 Acres
- Year built:
- 1985
- Baths:
- 3.00
- MLS#:
- 24-455655
ADDITIONAL INFORMATION
Welcome to this stunning, architectural masterpiece located in the prime area of Beverly Glen Crest. This warm and inviting hidden jewel offers an abundance of natural light throughout every room. The floorplan is perfect for indoor and outdoor entertaining with guests. The spacious living room features bifold doors and flows seamlessly to the private and tranquil backyard patio where you can enjoy your morning coffee or relax under the evening stars. Enjoy cooking in the state of the art kitchen, featuring gourmet appliances coupled with custom-built cabinets and counter tops. Retreat to the primary suite, complete with high ceilings, a large walk-in closet and en suite spa like bathroom. This sophisticated property is remodeled with brand new hardwood flooring, kitchen and baths, and located minutes to the heart of Beverly Hills, the West Side, and the shopping and dining at Glen Center.
Open House:
Sunday, 11/17 9:00-12:00AM
- Type:
- Single Family
- Sq.Ft.:
- 5,118
- Status:
- NEW LISTING
- Beds:
- 5
- Lot size:
- 0.2 Acres
- Year built:
- 1998
- Baths:
- 6.00
- MLS#:
- CL24463893
ADDITIONAL INFORMATION
Gated villa, the private residence of Raquel Welch, the enduring Legend and Icon. Set within an exclusive enclave of a handful of beautiful homes known as Beverly Glen Circle. The residence provides great volume of space, sunlight-filled rooms and desirable floorplan overlooking wide sky views facing south. Enter the stately Foyer opening to a Gallery Hall adorned with classic columns and a procession of attractive rooms. Living Rm with fireplace & French doors observe the serene views. Dining Rm and Family Rm all open to the romantically trellised entertaining terrace and Pool beyond. Center Island Kitchen offers built-in casual dining and a nearby Office/ Study completes the main living level. Primary Suite features fireplace, French doors opening to a covered terrace w/ view plus a large Bath Suite and double closets. There are 3 more ensuite bedrooms plus an upper 3rd floor Bonus Room/ Gym or expansive storage closet room. Lower level includes extra-large Garage w/ storage and staff rm or Gym w/bath and separate entrance. The convenient walk access to the popular Glen Center retail & restaurant destination brings so much enjoyable value to this home and location.
$7,199,999
2323 Worthing Lane Los Angeles, CA 90077
- Type:
- Single Family
- Sq.Ft.:
- 9,104
- Status:
- NEW LISTING
- Beds:
- 5
- Lot size:
- 0.37 Acres
- Year built:
- 1990
- Baths:
- 8.00
- MLS#:
- 24462873
ADDITIONAL INFORMATION
Welcome to 2323 Worthing Lane, a Tuscan Mediterranean-inspired masterpiece in the exclusive, gated community of Bel Air Crest. Set within a quiet cul-de-sac adorned with lush landscaping, ambient lighting, and double garages for four vehicles, this 9,104-square-foot estate offers an extraordinary blend of luxury and privacy. Now incredibly priced priced to sell at just $790 per square foot, this rare offering is a true value in one of Los Angeles' most prestigious neighborhoods, presenting an unparalleled investment for buyers who value refinement and exclusivity. As you step inside, a grand double-height foyer welcomes you, showcasing a sweeping staircase and dazzling chandeliers. This sense of elegance flows into a gourmet kitchen equipped with top-of-the-line stainless-steel appliances, a six-burner range, and an expansive island perfect for culinary artistry, complemented by a charming breakfast nook with serene views. For those who appreciate timeless elegance, the stately library and office feature Antique Vintage Pecan finishes, elaborate decorative trims, and rich walnut wood accents.The second floor unveils luxurious guest suites, each with a private balcony, and a breathtaking primary suite. This secluded retreat features its own fireplace, private balcony overlooking the lush grounds, and indulgent dual spa-like baths and walk-in closets. Descend to the entertainer's level, designed for ultimate enjoyment with dedicated spaces for gaming, media, and relaxation.The outdoor sanctuary offers a shimmering pool, spa, barbecue area, fire pit, and tiered patios, enveloped in impeccable greenery for complete seclusion. Living in Bel Air Crest means access to five-star amenities: tennis and basketball courts, a dog park, pool, and an upcoming clubhouse renovation. Perfectly positioned across from the Getty Museum and minutes from the heart of the city, this stunning Mediterranean estate represents the pinnacle of luxury Los Angeles living.Don't miss this rare opportunity to experience a life of elegance, prestige, and unmatched value at 2323 Worthing Lane.
- Type:
- Land
- Sq.Ft.:
- n/a
- Status:
- NEW LISTING
- Beds:
- n/a
- Lot size:
- 0.06 Acres
- Baths:
- MLS#:
- 24463451
ADDITIONAL INFORMATION
Seize the opportunity to own your piece of land in this highly sought after community. This 2,471 square foot lot won't last long and is an excellent investment opportunity. Buyer/ Buyer Agent to conduct their own due diligence and to investigate, survey and determine usefulness of property. No guarantees or warranties as to the condition of the property. All information deemed reliable but not guaranteed.
- Type:
- Land
- Sq.Ft.:
- n/a
- Status:
- NEW LISTING
- Beds:
- n/a
- Lot size:
- 0.06 Acres
- Baths:
- MLS#:
- 24-463451
ADDITIONAL INFORMATION
Seize the opportunity to own your piece of land in this highly sought after community. This 2,471 square foot lot won't last long and is an excellent investment opportunity. Buyer/ Buyer Agent to conduct their own due diligence and to investigate, survey and determine usefulness of property. No guarantees or warranties as to the condition of the property. All information deemed reliable but not guaranteed.
- Type:
- Land
- Sq.Ft.:
- n/a
- Status:
- NEW LISTING
- Beds:
- n/a
- Lot size:
- 0.06 Acres
- Baths:
- MLS#:
- CL24463451
ADDITIONAL INFORMATION
Seize the opportunity to own your piece of land in this highly sought after community. This 2,471 square foot lot won't last long and is an excellent investment opportunity. Buyer/ Buyer Agent to conduct their own due diligence and to investigate, survey and determine usefulness of property. No guarantees or warranties as to the condition of the property. All information deemed reliable but not guaranteed.
- Type:
- Land
- Sq.Ft.:
- n/a
- Status:
- NEW LISTING
- Beds:
- n/a
- Lot size:
- 0.38 Acres
- Baths:
- MLS#:
- 24463309
ADDITIONAL INFORMATION
APN 4380-012-025. Lot Size Appx 16,613 SF, zoned LARE40. Discover an exceptional development opportunity in the prestigious Bel Air neighborhood with this expansive 16,613 SF lot, zoned LARE40. Tucked away in the serene, private hills just off Beverly Glen, this property is nestled amidst multi-million dollar estates and boasts the perfect combination of tranquility and exclusivity. Imagine designing your custom dream home perched on a peaceful hillside that ensures unmatched privacy. Utilities are conveniently accessible across the street, simplifying the development process. Seller has previous approved plans (no longer permitted) along with soils/geology report and survey. Situated moments from Beverly Hills, Sunset Blvd, world-class shopping and dining, and close to UCLA, this rare offering promises luxury living in an unparalleled location.
$249,000
Scenario Ln Los Angeles, CA 90077
- Type:
- Land
- Sq.Ft.:
- n/a
- Status:
- NEW LISTING
- Beds:
- n/a
- Lot size:
- 0.38 Acres
- Baths:
- MLS#:
- 24-463309
ADDITIONAL INFORMATION
APN 4380-012-025. Lot Size Appx 16,613 SF, zoned LARE40. Discover an exceptional development opportunity in the prestigious Bel Air neighborhood with this expansive 16,613 SF lot, zoned LARE40. Tucked away in the serene, private hills just off Beverly Glen, this property is nestled amidst multi-million dollar estates and boasts the perfect combination of tranquility and exclusivity. Imagine designing your custom dream home perched on a peaceful hillside that ensures unmatched privacy. Utilities are conveniently accessible across the street, simplifying the development process. Seller has previous approved plans (no longer permitted) along with soils/geology report and survey. Situated moments from Beverly Hills, Sunset Blvd, world-class shopping and dining, and close to UCLA, this rare offering promises luxury living in an unparalleled location.
$13,250,000
616 Perugia Way Los Angeles, CA 90077
- Type:
- Single Family
- Sq.Ft.:
- 5,987
- Status:
- NEW LISTING
- Beds:
- 5
- Lot size:
- 0.65 Acres
- Year built:
- 1929
- Baths:
- 7.00
- MLS#:
- 24436293
ADDITIONAL INFORMATION
An enchanting storybook estate awaits on .65 acres of lush, verdant, golf course-facing grounds perched above the Bel Air Country Club's seventh tee. On one of the best streets in Lower East Gate Bel Air, close the privacy gates to discover your very own hidden enclave with gardens and remarkable vistas. A variety of mature, swaying trees, lush, vivid vines, and flowering landscaping harmonize to form this whimsical private paradise in one of LA's most highly desired locales. Move in as is or refresh and refurbish to maximize value. A cobblestone pathway leads to the home's charming front entrance to welcome guests within. The formal living room is complete with a rich stone fireplace and built-ins as well as classic elements such as bay window and French doors. An adjacent parlor is light-filled, with exposed beams, traditional brick fireplace, and full L-shaped wet bar for cocktails and entertaining. The kitchen continues the home's warm character and is appointed with stainless-steel appliances, center island, and an abundance of cabinetry. The formal dining room is quite large, allowing the ideal space for intimate family gatherings and dinner parties, and a wood-paneled library/study features built-ins and fireplace. The spacious primary suite looks out to the rear grounds from its private balcony and includes a lavish spa-like bath and changing area with makeup station. There is also a screening room, gym/yoga studio, and dry sauna. Outside, relish numerous magical spaces such as a trellis-covered outdoor dining room with barbecue, lagoon-like pool and spa, sunny patio with resort-style retractable awning, large grassy yard, calming water features, terraces, gardens, and more. There is also an expansive brick motor court for many vehicles. Welcome to one of Bel Air's most prized streets just moments to the heart of Beverly Hills, the very best of the Westside, and all Los Angeles has to offer.
$5,999,999
1047 Somera Road Los Angeles, CA 90077
- Type:
- Single Family
- Sq.Ft.:
- 5,186
- Status:
- NEW LISTING
- Beds:
- 4
- Lot size:
- 0.88 Acres
- Year built:
- 1959
- Baths:
- 5.00
- MLS#:
- 24461913
ADDITIONAL INFORMATION
Experience the luxury of unobstructed panoramic views that span the city, canyons and ocean in this private, gated contemporary home with all the natural light, on one of Bel Air's most highly sought-after streets. A formal foyer unfolds into the sun drenched living room with floor to ceiling glass windows that flow seamlessly past a wraparound terrace to the horizon via the outstretched sun deck below, complete with lawn, landscaping and the prerequisite swimmers pool. A deceptively generous dining area connects the main lounge to a clean and crisp modern kitchen with island, breakfast area and professional grade appliances with deck access and those endless views. The expansive family room, with its own neatly tucked away wet bar, features a show stopping fireplace and the ultimate in indoor/outdoor living with access to that entertainers dream of a main deck just made for summer pool parties, morning coffee or sunset cocktails. Three of the four bedrooms share those breathtaking views, with the spacious primary suite encompassing its own fireplace, a beautifully lit custom walk in closet and a palatial marble bathroom. Note: Some rooms have been virtually staged.
$7,200,000
10685 Somma Way Los Angeles, CA 90077
- Type:
- Single Family
- Sq.Ft.:
- 4,244
- Status:
- NEW LISTING
- Beds:
- 5
- Lot size:
- 0.67 Acres
- Year built:
- 2009
- Baths:
- 8.00
- MLS#:
- 24430833
ADDITIONAL INFORMATION
Enchanted 5 bed/8 bath + den bath European Villa built in 2009 with incredible privacy beautifully nestled into a lushly landscaped large corner lot on premier cul-de-sac street off Stone Canyon within several blocks of the world-renowned Hotel Bel-Air. With walls of windows and incredible French doors throughout, this property invites nature inside and creates an ideal indoor and outdoor flow to patios, balconies and backyard, all with magical garden settings allowing the natural outside beauty to be viewed from every room with stunning canyon views from entire upstairs level including primary suite. Meticulously maintained by original owner with many custom features throughout. This 3-story home includes 5 bedrooms all with ensuite bathrooms including lower-level guest quarters. Beautiful covered front porch opens to formal entry and living room with fireplace and French doors opening to front balcony and backyard including a sculpture garden with 2 museum quality cast bronze sculptures. The grounds are spacious and filled with variety of mature trees and landscaped walking trails on the lot. Large formal dining room with fireplace opens to family room and breakfast area with multiple French doors and chef's kitchen with center island including 2nd sink, gas range/oven with pot filler, butler's pantry and beautiful soapstone countertops. Den off kitchen with built-ins and access to private garden patio with 3/4 bath (could be used as 6th bedroom). Primary suite includes built-in office area, fireplace and vaulted ceiling, 2 separate primary bathrooms with soapstone and travertine stone finishes, 2 separate walk-in closets and French door with balcony and views from every window. Incredible 5th bedroom separate quarters with separate entrance (or can be accessed from inside the home) on lower level. Special features include hardwood flooring, custom wood framed windows throughout, crown molding, multiple zone AC/Heat, 4 gas fireplaces, separate laundry room, wine storage and direct access 2-car garage with storage room, ideal for workshop/hobby room. In addition, the oversized driveway includes off-street parking for 6-8 cars. This breathtaking lower Bel Air property includes a desired traditional floor plan in ideal move-in ready condition and provides all the special elements of a tranquil countryside getaway.
$5,995,000
2262 Stradella Road Los Angeles, CA 90077
Open House:
Saturday, 11/16 2:00-4:00PM
- Type:
- Single Family
- Sq.Ft.:
- 2,269
- Status:
- NEW LISTING
- Beds:
- 3
- Lot size:
- 0.47 Acres
- Year built:
- 1958
- Baths:
- 3.00
- MLS#:
- 24461571
ADDITIONAL INFORMATION
Published JR Davidson Mid-Century Modern re-imagined with a soul. This gem defines California indoors/outdoor living at its finest and promotes a healthy lifestyle, a feeling, a place you look forward to being every day. We were blessed enough to sell it years ago in its original condition. The current owner nailed it! *ARCHITECTURAL BEAUTY *Magnificently reimagined to perfection *Terrazzo floors inside and out *Approx. 1400+sf of outdoor living and entertaining * Full outdoor kitchen & dining for 12 *Fire pit perched over the Jet-liner views of the reservoir, city, and mountains *Day spa-like bathrooms with a Cryotherapy chamber & Infrared Sauna. The ultimate gift-wrapped California lifestyle in the most special frictionless pocket of Bel Air.
$2,350,000
10362 Tupelo Lane Los Angeles, CA 90077
- Type:
- Single Family
- Sq.Ft.:
- 2,328
- Status:
- Active
- Beds:
- 3
- Lot size:
- 0.4 Acres
- Year built:
- 1956
- Baths:
- 3.00
- MLS#:
- 24458401
ADDITIONAL INFORMATION
In a peaceful and woodsy setting on Tupelo Lane, this contemporary mid-century home circa 1956 offers a serene retreat in the heart of Beverly Glen. Surrounded by trees with a striking rustic exterior, this spacious home features easy living on a spacious and private lot. The main living space features a gorgeous stone fireplace, vaulted beamed ceiling and an open kitchen/dining area all surrounded by windows and walls of glass with gorgeous natural light. A flexible floor plan on three levels provides two bedrooms upstairs, a den/office on the main level and a huge lower level, both of which can be made into a third bedroom if needed. Three updated bathrooms and a luxurious kitchen with designer finishes and high-end appliances make this a true turnkey and move-in ready opportunity. Sited on a 17,000sf+ lot with a large rear patio and yard, balconies and mature landscaping throughout, there are many ways to enjoy the outdoors and feel connected with nature. A detached two-car garage and second parking area offers ample off-street parking and additional storage. This quiet street of only a handful of homes is a rare find in this coveted neighborhood and provides easy access to all the best of the West Side, the Valley and much more.
$2,495,000
10221 Briarwood Drive Los Angeles, CA 90077
Open House:
Sunday, 11/17 2:00-4:00PM
- Type:
- Single Family
- Sq.Ft.:
- 3,101
- Status:
- Active
- Beds:
- 4
- Lot size:
- 1.32 Acres
- Year built:
- 1978
- Baths:
- 3.00
- MLS#:
- 24460343
ADDITIONAL INFORMATION
A Rare Opportunity in the Heart of Bel Air Ridge. Step into this stunning family home, located in the coveted Bel Air Ridge community, one of Los Angeles' most desirable neighborhoods. This spacious and elegant residence offers a seamless blend of comfort, style, and practicality, ideal for both everyday living and sophisticated entertaining. Originally designed as a four-bedroom home, the current layout features three bedrooms, with the downstairs bedroom transformed into an expansive formal dining room. This alteration opens up the floor plan, creating a grand formal living room with a cozy fireplace and direct access to the serene backyard. The inviting flow continues into the chef's kitchen, which adjoins a comfortable family room with its own fireplace, making this area perfect for family gatherings and entertaining guests. The master suite is a true retreat, complete with two generous walk-in closets and a luxurious en-suite bathroom offering both a separate shower and soaking tub. Enjoy your morning coffee or evening relaxation on the romantic balcony, which overlooks the lush, private backyard, your own personal oasis. Two additional bright and spacious bedrooms offer ample room for family, guests, or a home office. Outside, the expansive rear yard provides plenty of space for outdoor activities, featuring a large patio, mature landscaping, and plenty of room to create your dream garden or pool. Bonus Features: A versatile three-car garage, with one bay converted into a permitted recreation room, ideal for a home gym, office, or playroom. Access to an exclusive range of Bel Air Ridge amenities, including 6 world-class tennis courts, pickleball, a state-of-the-art fitness center, two sparkling pools, a spa, a clubhouse, and a peaceful private park. Conveniently located near the Glen Centre, which offers a variety of trendy dining options, and just minutes from Roscomare Road Elementary School. This exceptional property offers the rare combination of privacy, luxury, and community, and with so much potential, it won't last long. Schedule a private tour today. Opportunities like this don't come around often.
$12,985,000
15427 Milldale Drive Los Angeles, CA 90077
Open House:
Sunday, 11/17 1:00-4:00PM
- Type:
- Single Family
- Sq.Ft.:
- 8,004
- Status:
- Active
- Beds:
- 6
- Lot size:
- 0.72 Acres
- Year built:
- 2024
- Baths:
- 7.00
- MLS#:
- 24430121
ADDITIONAL INFORMATION
Welcome to 15427 Milldale Drive, a newly constructed "Modern Farmhouse" estate blending luxury, style, and comfort. Enter through a gated driveway leading to a large motor court, ideal for car collectors. This expansive, approximately 8,000 sq. ft. home sits on a gorgeous 31,240 sq. ft. mostly flat lot, with 6 spacious bedrooms and 7 bathrooms, ensuring privacy and convenience for family and guests. The beautifully landscaped grounds offer stunning canyon views. Inside, 12-inch-wide Spanish oak floors and soaring vaulted ceilings made from Yukari hardwood create a luxurious atmosphere. Large sliding Fleetwood doors flood the home with natural light, creating an indoor / outdoor living environment. A striking limestone "spine wall" adds a unique touch of elegance. Smart home technology is integrated throughout offering complete customization of systems for a tailored living experience. The home includes a solar panel system, four-zone HVAC, security cameras, and tankless water heaters to ensure modern convenience. The first floor boasts a 16-foot glass entry with views of the backyard and pool, leading into an open floor plan with a cathedral ceiling. The chef's kitchen is equipped with top-of-the-line appliances, rift-cut oak cabinetry, and marble countertops. Adjacent, the formal dining room comfortably seats 14 or more guests and features stylish built-in buffet cabinets and wine storage. The media room boasts a 98-inch flat screen tv and surround sound making it a retreat to unwind. A main-floor guest suite opens to the pool, while an additional bedroom offers flexibility, ideal as a home office or accommodation for live-in help. Upstairs, the primary bedroom retreat includes a fireplace, living area, and an expansive deck with a fire pit overlooking the backyard. The ensuite spa-like bath features custom stone sinks, a soaking tub, a steam shower, and a dry sauna with treetop views. This "primary" wing boasts an additional ensuite bedroom that would be ideal as a nursery or upstairs office. Two additional upstairs ensuite bedrooms are located in the opposite wing, one includes a second deck with the same stellar views. Upstairs includes yet another bonus room, perfect to utilize as a playroom, gym, craft room or anything you can imagine. The backyard is a private oasis with two patio areas, one with an outdoor kitchen perfect for alfresco dining, and the other with a poolside fireplace and TV great for entertaining. The large pool includes a lap lane, spa, and an outdoor shower for added convenience. Mature trees and new landscaping enhance the serene canyon views. A three-car garage with electric car hookups completes this stunning property, conveniently located near the Westside, Valley, and Southern California amenities. This is a rare offering!
$1,485,000
10676 Somma Way Los Angeles, CA 90077
- Type:
- Land
- Sq.Ft.:
- n/a
- Status:
- Active
- Beds:
- n/a
- Lot size:
- 0.76 Acres
- Baths:
- MLS#:
- 24460297
ADDITIONAL INFORMATION
Amazing opportunity to develop on this sought-after 33,000+sf incredible Bel Air canyon premiere location lot on sought-after lower Bel Air cul-de-sac street off Stone Canyon. Untouched sloped lot waiting to be developed. Explore the opportunities that come with this rare lower Bel Air residential lot.
$1,995,000
2644 Basil Lane Los Angeles, CA 90077
Open House:
Sunday, 11/17 2:00-4:00PM
- Type:
- Single Family
- Sq.Ft.:
- 2,359
- Status:
- Active
- Beds:
- 3
- Lot size:
- 3.06 Acres
- Year built:
- 1977
- Baths:
- 3.00
- MLS#:
- 24459301
ADDITIONAL INFORMATION
Three-bedroom home located in highly desirable community of Bel Air Ridge HOA, with Primary Bedroom Suite on the FIRST floor. Two additional bedrooms and bathroom upstairs. Large living room with vaulted ceilings, decorative fireplace, wet bar & hardwood floors. Remodeled Kitchen with Viking range. Large family room with decorative fireplace & dining area with abundance of natural light. Green belt view in private backyard. Bel Air Ridge enjoys resort style amenities including 2 pools, spa, state of the art gym, tennis courts, pickleball courts, racquetball courts, club house along with private parks. Security is provided by 24/7 patrol car, Roscomare Road Elementary School district, close to prestigious private schools, close to Beverly Glen Shopping center.
$44,950,000
277 ST PIERRE Road Los Angeles, CA 90077
- Type:
- Single Family
- Sq.Ft.:
- 36,000
- Status:
- Active
- Beds:
- 8
- Lot size:
- 1.1 Acres
- Year built:
- 1927
- Baths:
- 20.00
- MLS#:
- 24459351
ADDITIONAL INFORMATION
Nestled in Bel Air's exclusively guard gated east gate, set behind private gates, this magnificent estate spans approximately 1.1 acres of meticulously landscaped grounds, offering unparalleled privacy, entertainment and tranquility. Epitomizing luxurious California living, grand-scale spaces enchant with exquisite architectural details, state-of-the-art amenities and unsurpassed indoor and outdoor entertainment. A semi-circle motor court sets the stage for opulence within. Double doors open into a soaring 2-story foyer with marble flooring and ambient light spilling from the windows above. The formal living room captivates with a bold marble fireplace centerpiece, while the atrium leads out to an expansive terrace with fountain. An adjacent built-in bar introduces the expansive formal dining room, boasting intricate crown molding and marble flooring, ideal for lavish gatherings and celebrations. The sleek, well-appointed kitchen features architectural islands, upgraded appliances and marble flooring, flowing seamlessly into an open informal dining and living area with fireplace. Glass-enclosed wine storage lines the wall, seamlessly leading to doors opening out to the terrace and grounds. A palatial hallway leads to a formal wood-paneled office with marble fireplace and coffered ceiling, complemented by an adjacent office adorned in a delicate pale green design with elegant wood flooring. The family room commands attention its soaring ceilings, polished wood floors, sophisticated bar and majestic marble fireplace. Floor-to-ceiling doors connect the interior space to the magnificent grounds. The lower level encompasses a series of amenities for enjoyment, including a bowling alley, a gracious lounge and bar with a glass wine storage showcase and a wood-floored theatre with coffered ceiling. Descend further to discover a full guest suite apartment with living room, luxurious bathroom suite, powder room and kitchenette. Adjacent, a spacious game room beckons with air hockey, billiards and more. Completing this deluxe entertainment complex are amenities such as a professional gym, a fully equipped kitchen, bathroom suite, basketball court area, indoor swimming pool, spa and sauna. Ascend the stairs out to the rear grounds, where the outdoor swimming pool and spa await, offering a tranquil retreat. Back inside the main residence, the foyer stairs lead up to the private sleeping quarters. The primary suite offers an adjoining 1bd/1ba bedroom suite upon entry, accompanied by a dedicated elevator providing direct garage access. Flanked by two luxurious marble bathroom suites, the main primary suite includes a soaking tub and a terrace with tranquil views, enhancing its serene ambiance. Three additional bedroom suites complete this floor. Other luxurious amenities include: ample storage, 3 elevators, a 4-car garage and 3 separate maid's quarters. This Bel Air estate sets the standard for the ultimate in luxurious entertaining and lifestyle, blending impeccable design with unparalleled amenities, ensuring every moment is a celebration of refinement and sophistication. Shown to prequalified clients. Property is also listed for lease.
- Type:
- Land
- Sq.Ft.:
- n/a
- Status:
- Active
- Beds:
- n/a
- Lot size:
- 0.06 Acres
- Baths:
- MLS#:
- CRIV24224809
ADDITIONAL INFORMATION
Seize the chance to own land in this prestigious neighborhood. This 2,500 sq ft unimproved lot offers a fantastic investment opportunity
$59,000
Pointer Ln Los Angeles, CA 90077
- Type:
- Land
- Sq.Ft.:
- n/a
- Status:
- Active
- Beds:
- n/a
- Lot size:
- 0.06 Acres
- Baths:
- MLS#:
- CRIV24224756
ADDITIONAL INFORMATION
Presenting a 2,506 sq ft parcel of unimproved land in the stunning area of Bel Air. Nestled near residential homes, this lot offers the perfect opportunity to create your ideal oasis amidst beauty and tranquility. Perfect for investors for future development! Don't miss this opportunity!
$1,150,000
10524 Seabury Lane Los Angeles, CA 90077
- Type:
- Single Family
- Sq.Ft.:
- 844
- Status:
- Active
- Beds:
- 2
- Lot size:
- 0.12 Acres
- Year built:
- 1949
- Baths:
- 1.00
- MLS#:
- 24458211
ADDITIONAL INFORMATION
Enchanting Light and Bright pied-a-terre Two Bedroom, one Bathroom home located on a tucked away quiet street in Bel Air-Holmby Hills. Enter the Bamboo wood floored, floor to ceiling windowed living room that opens to updated kitchen, featuring newly installed tile floor, newly finished cabinets. new Stainless-steel dishwasher & refrigerator. Move-in condition with Black Granite Kitchen Countertops and stainless-steel Stove. Newly installed Custom roller-shade-Skylights above bright open living room. Fireplace is decorative. Brand new Central HVAC unit & Roof. Newly installed double-pane windows in bedrooms. Newly installed pipelines under kitchen & bathroom. Newly installed roller shade Awning within enclosed yard offers serene privacy. Minutes to Westside and Glen Centre Restaurants and Shops. Briarwood Park is only 2 minutes away! Roscomare Road Elementary School. Amazing Value in the Glen.
- Type:
- Land
- Sq.Ft.:
- n/a
- Status:
- Active
- Beds:
- n/a
- Lot size:
- 0.06 Acres
- Baths:
- MLS#:
- IV24224809
ADDITIONAL INFORMATION
Seize the chance to own land in this prestigious neighborhood. This 2,500 sq ft unimproved lot offers a fantastic investment opportunity
$59,000
Pointer Ln Bel Air, CA 90077
- Type:
- Land
- Sq.Ft.:
- n/a
- Status:
- Active
- Beds:
- n/a
- Lot size:
- 0.06 Acres
- Baths:
- MLS#:
- IV24224756
ADDITIONAL INFORMATION
Presenting a 2,506 sq ft parcel of unimproved land in the stunning area of Bel Air. Nestled near residential homes, this lot offers the perfect opportunity to create your ideal oasis amidst beauty and tranquility. Perfect for investors for future development! Don't miss this???????????????????????????????????????? opportunity!
$4,850,000
1181 Somera Road Los Angeles, CA 90077
- Type:
- Single Family
- Sq.Ft.:
- 2,994
- Status:
- Active
- Beds:
- 4
- Lot size:
- 0.76 Acres
- Year built:
- 1976
- Baths:
- 4.00
- MLS#:
- 24458111
ADDITIONAL INFORMATION
UNRIVALED OPPORTUNITY AWAITS IN PRIME BEL AIR. NESTLED UP A LONG PRIVATE DRIVE, THIS RARE JEWEL OFFERS UNLIMITED POTENTIAL. TREMENDOUS PRIVACY AND FOREVER VIEWS. THIS EXPANSIVE 33,000 SF LOT IS PERFECT FOR A BUILDER OR OWNER USER WHO HAS A VISION AND WANTS TO CREATE THEIR OWN SANCTUARY ON SPRAWLING GROUNDS, WITH BREATHTAKING VISTAS IN ALL DIRECTIONS. THE HOUSE FEATURES HIGH CEILINGS, AN OPEN FLOOR PLAN AND TONS OF SUNLIGHT THROUGHOUT. FORMAL ENTRANCE, GRACIOUS LIVING ROOM AND FORMAL DINING AREA OVERLOOKING POOL. 4 LARGE BEDROOMS /4 BATHS. DIRECT ACCESS GARAGE. DON'T MISS THIS EXTRAORDINARY OPPORTUNITY.

Based on information from Combined LA/Westside Multiple Listing Service, Inc. as of {{last updated}}. All data, including all measurements and calculations of area, is obtained from various sources and has not been, and will not be, verified by broker or MLS. All information should be independently reviewed and verified for accuracy. Properties may or may not be listed by the office/agent presenting the information.

