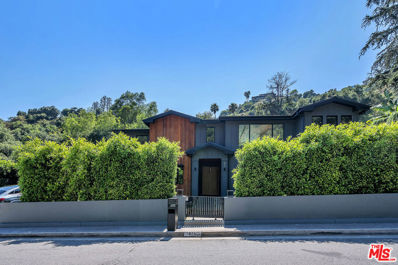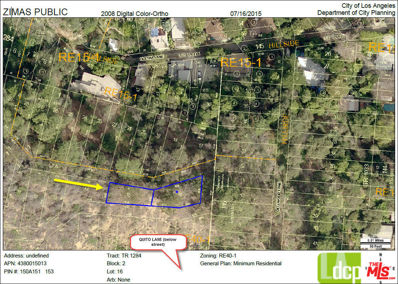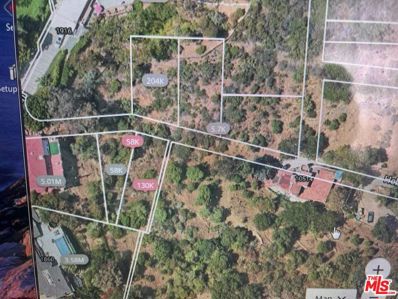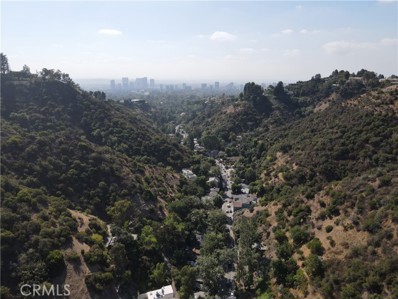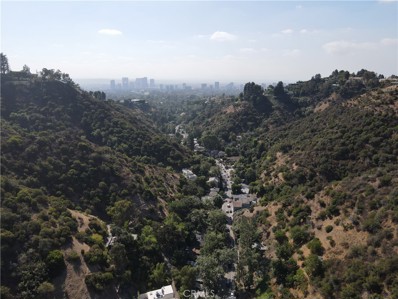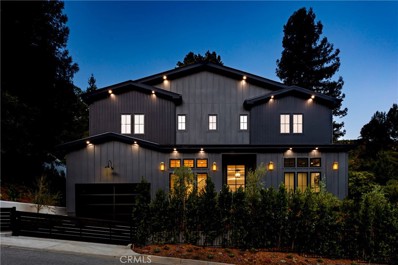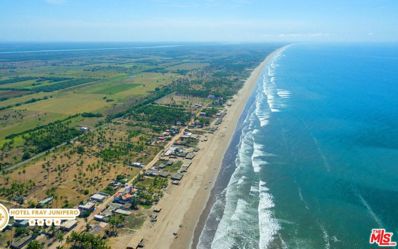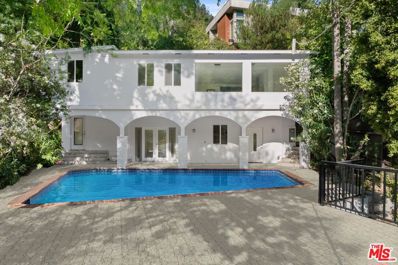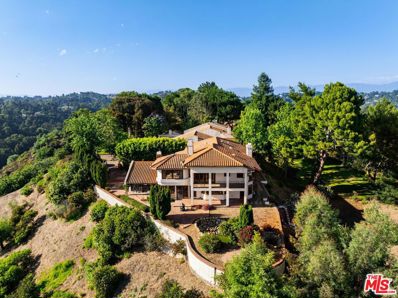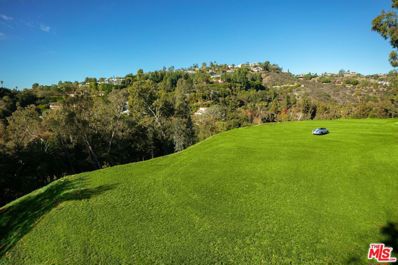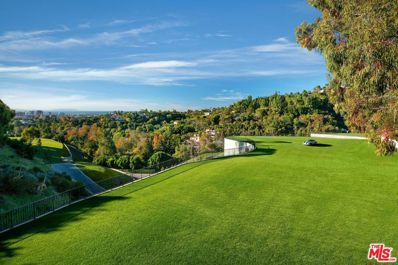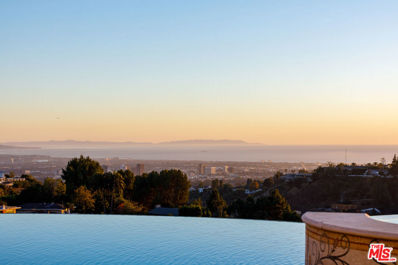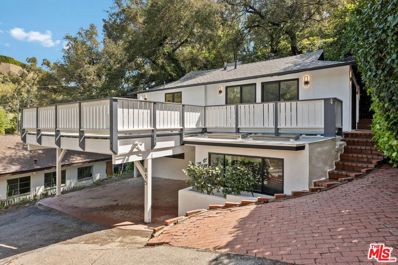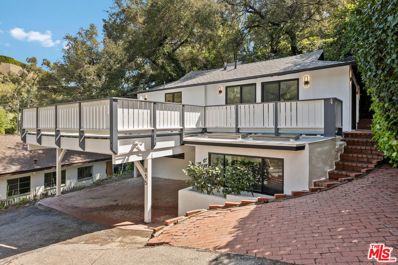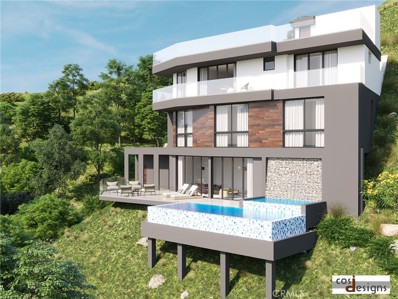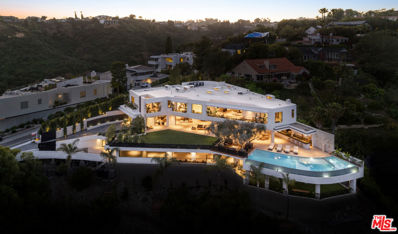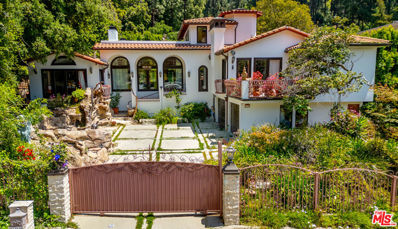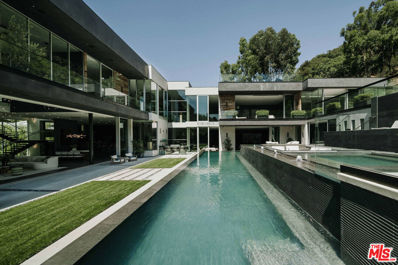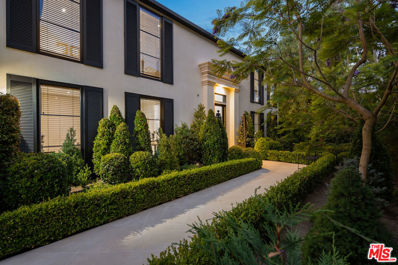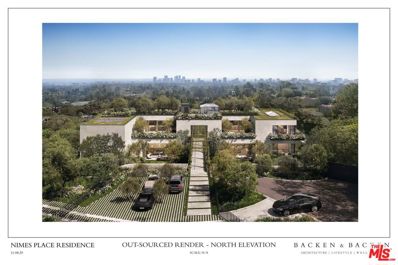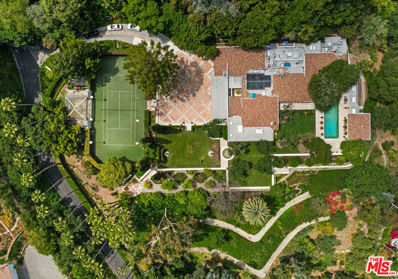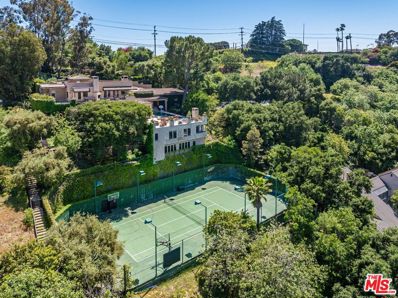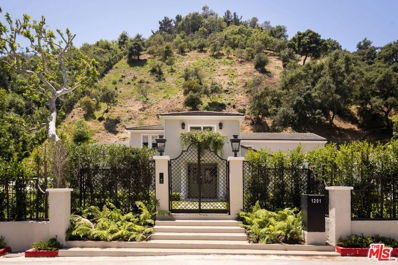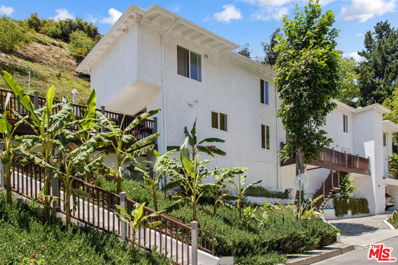Los Angeles CA Homes for Rent
$5,149,000
1011 Roscomare Road Los Angeles, CA 90077
- Type:
- Single Family
- Sq.Ft.:
- 3,742
- Status:
- Active
- Beds:
- 5
- Lot size:
- 0.3 Acres
- Year built:
- 2021
- Baths:
- 4.00
- MLS#:
- 24423865
ADDITIONAL INFORMATION
EXQUISITELY DESIGNED MODERN NAPA STYLE FARMHOUSE SET ON NEARLY 1/3-ACRE LOT IN PRIME LOWER BEL AIR. GATED & HEDGED FOR PRIVACY WITH A LARGE FLAT GRASSY YARD + POOL + SPA + BUILT-IN BBQ + A ROMANTIC TERRACED OVERLOOK. THE HOME FEATURES A STATE-OF-THE-ART AUTOMATION SYSTEM, A FULLY OUTFITTED MEDIA ROOM, TOP-OF-THE LINE CHEF'S KITCHEN, SOARING CEILINGS, RICH WARM WOOD TONES, & CUSTOM UPGRADES THROUGHOUT. THE INDOOR-OUTDOOR FLOW IS PERFECT FOR ENTERTAINING, AND THE OVERALL CRAFTSMANSHIP WILL SATISFY THOSE SEEKING THE HIGHEST LEVEL OF QUALITY. FURNISHINGS AND ARTWORK ARE AVAILABLE FOR SALE SEPARATELY, MAKING THIS A TRULY TURNKEY OPPORTUNITY.
$210,000
101 Quito Lane Los Angeles, CA 90077
- Type:
- Land
- Sq.Ft.:
- n/a
- Status:
- Active
- Beds:
- n/a
- Lot size:
- 0.12 Acres
- Baths:
- MLS#:
- 24415377
ADDITIONAL INFORMATION
- Type:
- Land
- Sq.Ft.:
- n/a
- Status:
- Active
- Beds:
- n/a
- Lot size:
- 0.11 Acres
- Baths:
- MLS#:
- 24415303
ADDITIONAL INFORMATION
Zoning RE40-1-HCRZoning Information (ZI) ZI-2467 Hillside Construction Regulation District: Bel Air-Beverly Crest. General Plan Land Use Minimum Residential.
$210,000
101 Quito Lane Los Angeles, CA 90077
- Type:
- Land
- Sq.Ft.:
- n/a
- Status:
- Active
- Beds:
- n/a
- Lot size:
- 0.12 Acres
- Baths:
- MLS#:
- CL24415377
ADDITIONAL INFORMATION
- Type:
- Land
- Sq.Ft.:
- n/a
- Status:
- Active
- Beds:
- n/a
- Lot size:
- 0.36 Acres
- Baths:
- MLS#:
- CRSR24159659
ADDITIONAL INFORMATION
Welcome to this approx. 15,801-square-foot lot, a great land investment opportunity nestled in the prestigious Bel Air neighborhood close to Beverly Glen Blvd. Buyer and buyer’s agent to do their own due diligence as far as build-ability and development of lot. Pictures, graphics and lot dimensions are all for display purposes only and buyer to confirm exact location of lot lines, dimensions and size.
- Type:
- Land
- Sq.Ft.:
- n/a
- Status:
- Active
- Beds:
- n/a
- Lot size:
- 0.36 Acres
- Baths:
- MLS#:
- SR24159659
ADDITIONAL INFORMATION
Welcome to this approx. 15,801-square-foot lot, a great land investment opportunity nestled in the prestigious Bel Air neighborhood close to Beverly Glen Blvd. Buyer and buyer’s agent to do their own due diligence as far as build-ability and development of lot. Pictures, graphics and lot dimensions are all for display purposes only and buyer to confirm exact location of lot lines, dimensions and size.
$5,295,000
2156 Roscomare Road Los Angeles, CA 90077
- Type:
- Single Family
- Sq.Ft.:
- 5,500
- Status:
- Active
- Beds:
- 5
- Lot size:
- 0.34 Acres
- Year built:
- 2024
- Baths:
- 6.00
- MLS#:
- SR24159322
ADDITIONAL INFORMATION
In a sought-after enclave of Bel Air, experience serene living at this stunning new construction home boasting breathtaking canyon, ocean and Catalina views. A grand front door gives way to a warm interior that merges traditional charm with the sophistication of contemporary design. High ceilings throughout make this open concept floor plan feel light and airy. Designed for the most discerning of cooks, the gourmet kitchen is equipped with top-of-the-line appliances and an island with attached built-in breakfast table. A pair of impressive sliding glass doors in the kitchen and family room open to extend your living space to the outside. A formal living, large dining room and movie theater complete the main living space. Head upstairs to find four bedrooms, all with ensuite bathrooms, a large laundry room, and loft area with a sliding glass door that leads out to a large balcony, where you can soak in the spectacular views. The primary suite features dual walk-in closets and an opulent bathroom that boasts a soaking tub, large rainfall shower, double vanity and makeup vanity. Surrounded by lush greenery and with no direct neighbors behind you, enjoy your privacy in the tranquil backyard retreat. The entertainer's backyard consists of a sparkling pool & spa, low maintenance artificial turf yard and spacious deck tucked into the hillside amongst the trees that is perfect for morning tea, Yoga, Tai Chi, or even a kids play gym. Top-notch amenities include a state-of-the-art home theater, temperature controlled wine room, main level ensuite bedroom, built-in ceiling speakers, a mud room and two car garage. This excellent location allows for easy access to the Valley and Westside and award winning schools such as Roscomare Elementary School, Wise School, Mirman School, Milken Community School, Berkeley Hall School, Curtis School and more. Don't miss this fabulous opportunity!
$95,000,000
Address not provided Los Angeles, CA 90077
- Type:
- Land
- Sq.Ft.:
- n/a
- Status:
- Active
- Beds:
- n/a
- Lot size:
- 550.96 Acres
- Baths:
- MLS#:
- 24390161
ADDITIONAL INFORMATION
Discover your slice of paradise on Isla Playa de Novillero, Mexico's hidden gem boasting one of the longest and safest beaches globally. Nestled within this idyllic setting lies a generous parcel of 230 hectares/568 acres of prime beachfront land, complete with water and electricity services. This extraordinary property offers limitless possibilities for a luxurious hotel, resort development, or a high-end residential community. It is also ideal for any investor or buyer capable of significant investments.Strategically located just five miles from the vibrant cities of Tecuala and Teacapan, and a mere 80 miles from Mazatlan International Airport, Novillero Beach beckons with its pristine white sands, inviting waters, and tranquil ambiance. Dive into the crystal-clear Pacific waters, where the beach stretches for approximately 56 miles, providing nearly half a kilometer of breathtaking coastline. Not to mention, the enchanting riverfront estuary spanning 320 meters adds an extra layer of natural allure.Nature enthusiasts will delight in the proximity to captivating landmarks like the Cuautla Canal and Brava Lake, teeming with tropical mangroves and a diverse array of avian residents. With its unrivaled beauty and ecological diversity, Playa de Novillero presents an unparalleled opportunity for a world-class ecological resort or a stunning luxury residential development. Excitement builds with the imminent completion of the Playa Espiritu development project, including the construction of an international airport in Teacapan, slated for 2025. Positioned to rival esteemed resort destinations like Cancun and Los Cabos, Playa de Novillero is poised to emerge as Mexico's next premier tourist hotspot.Calling all visionary developers: seize this extraordinary business opportunity. With a pristine ownership record spanning over 36 years, rest assured that all legal documentation pertaining to the property is clear of any encumbrances. Surveying, certification of location, and demarcation have been meticulously completed and registered with local authorities, ensuring a seamless transaction process.Don't miss your chance to sculpt your dream venture amidst the breathtaking vistas of Playa de Novillero. Embrace the allure of coastal living and embark on an unparalleled journey of prosperity and innovation. Paradise awaits, make it yours today.
- Type:
- Single Family
- Sq.Ft.:
- 1,678
- Status:
- Active
- Beds:
- 4
- Lot size:
- 0.16 Acres
- Year built:
- 1937
- Baths:
- 4.00
- MLS#:
- 24419063
ADDITIONAL INFORMATION
Located in the prestigious Bel Air neighborhood this newly listed property offers the perfect blend of modern luxury and classic comfort. This stunning house has been fully renovated, featuring four spacious bedrooms and four elegantly updated bathrooms. The heart of the home, the kitchen, is fully remodeled with state-of-the-art appliances and finishes. The property also boasts new flooring throughout, enhancing the fresh and modern feel. Further upgrades include a new electrical panel and a high-efficiency HVAC system, ensuring comfort and sustainability. Step outside to your private oasis featuring a massive pool. The extensive exterior renovations make outdoor living a true delight. This property not only provides a luxurious living space but also offers the benefits of residing in one of Los Angeles's most sought-after areas. Don't miss the opportunity to own this exquisite home, blending modern amenities with unbeatable location.
$7,550,000
2457 Angelo Drive Los Angeles, CA 90077
Open House:
Sunday, 11/17 1:00-4:00PM
- Type:
- Single Family
- Sq.Ft.:
- 5,772
- Status:
- Active
- Beds:
- 6
- Lot size:
- 2.86 Acres
- Year built:
- 1981
- Baths:
- 6.00
- MLS#:
- 24418725
ADDITIONAL INFORMATION
Welcome to Angel Rock -- where exclusivity meets unparalleled beauty! This property has the flattest lot, the most city and water views and an exceptionally whisper-quiet setting -- all at the lowest price in Bel Air! Situated on a coveted hilltop, this private promontory offers stunning, panoramic 360-degree vistas of Stone Canyon Reservoir, the city skyline, and the ocean, allowing you to enjoy both sunrise and sunset in their full glory. Currently a fixer-upper, this remarkable gated compound features 6 bedrooms and 5.5 bathrooms, providing a unique canvas for your vision. The expansive grounds include a multi-tiered private yard, a fire pit, and ample outdoor seating, creating an exceptional setting for both relaxation and entertaining. This is a rare and fantastic development opportunity to build your dream estate in an extraordinary location. Don't miss out on the chance to experience the sensation of living at the pinnacle of luxury and grandeur!
$47,000,000
780 Tortuoso Way Bel Air, CA 90077
- Type:
- Land
- Sq.Ft.:
- n/a
- Status:
- Active
- Beds:
- n/a
- Lot size:
- 4.56 Acres
- Baths:
- MLS#:
- 24418999
ADDITIONAL INFORMATION
Landmark 4.6-acre estate site in the heart of Bel Air's prime estate section, surrounded by major world class properties valued in excess of $150M. Long private driveway accessed from directly across from famed Hotel Bel Air, leading to elevated, private estate above. Conceptual designs by Architect William Hefner detail an elegant Georgian Inspired compound totaling 25,000 sqft. Program calls for guard house, white brick main house, and multiple guest houses. Rear grounds are centered on axis by a vast lawn space, pool and tennis court. Unique opportunity to build as proposed or create own a legacy residence.
$27,000,000
788 Tortuoso Way Bel Air, CA 90077
- Type:
- Land
- Sq.Ft.:
- n/a
- Status:
- Active
- Beds:
- n/a
- Lot size:
- 2.97 Acres
- Baths:
- MLS#:
- 24418979
ADDITIONAL INFORMATION
A modern concept by Architect William Hefner, 788 Tortuoso Way is a majestic 3-acre site surrounded by homes in excess of $150M in the heart of Bel Air's prime estate section. A proposed compound of 17,000 or 23,000 sqft. Long private driveway, accessed from directly across from famed Hotel Bel Air, leading to elevated, private estate above. Major views from Ocean to Westwood. Room for tennis court, guest house and acres of grass. Beyond special in every way.
$7,795,000
1247 Roberto Lane Los Angeles, CA 90077
- Type:
- Single Family
- Sq.Ft.:
- 6,765
- Status:
- Active
- Beds:
- 5
- Lot size:
- 0.38 Acres
- Year built:
- 1970
- Baths:
- 7.00
- MLS#:
- 24415693
ADDITIONAL INFORMATION
***SPECTACULAR OCEAN VIEW PROPERTY*** One of the best in the prestigious Bel-Air area, amidst the city's most celebrated estates, this gated Mediterranean view home offers unparalleled scale and luxurious amenities. Every living space boasts sweeping views of the city lights, ocean, and mountains. The grand entrance welcomes natural light, high ceilings, and skylights. The well-appointed kitchen features a granite island and top-of-the-line appliances, with the breakfast bar flowing into the expansive living room adorned with floor-to-ceiling windows, Canadian Maple wood floors, and a cozy fireplace. The formal living room exudes warmth and sunlight, leading out to a covered, heated travertine patio and a spacious backyard. The dining room provides an al-fresco option with stunning views and infrared heaters. Indoor amenities include a library, office, and media room. The primary bedroom showcases walls of glass, a fireplace, a large private terrace, a gym, a walk-in closet, and extraordinary views. The estate is complemented by a private backyard featuring a grassy area, an infinity edge pool, a spa, a fire pit, and a covered BBQ and dining area.
- Type:
- Single Family
- Sq.Ft.:
- 1,441
- Status:
- Active
- Beds:
- 3
- Lot size:
- 0.2 Acres
- Year built:
- 1948
- Baths:
- 2.00
- MLS#:
- 24416695
ADDITIONAL INFORMATION
Nestled along the serene enclave of 855 North Beverly Glen Blvd lies this impeccably renovated gem, boasting 3 bedrooms, 2 baths, and a bonus area ideal for your home-office space. Designer touches throughout this home, you'll enjoy the easy flow and great use of natural light. Spanning 1441 sq. ft., this home sits graciously on a nearly 9,000 sq. ft. lot, offering ample space for outdoor enjoyment. Step onto the expansive deck, perfect for entertaining, while below awaits a sizable two-car carport. Surrounded by lush greenery, with birds gracefully soaring overhead, this oasis offers a tranquil escape from the bustling city life. Secluded from neighbors, or at least discreetly positioned, the property ensures unparalleled privacy and serenity. Immerse yourself in nature's embrace while relishing the idyllic scenery that envelops this rare sanctuary. Tucked away from the bustle of Beverly Glen, tranquility and privacy abound, yet mere moments from the glamour of Beverly Hills. This rare offering epitomizes modern comfort and convenience in an idyllic setting.
$1,350,000
Beverly Glen Blvd Los Angeles, CA 90077
- Type:
- Single Family
- Sq.Ft.:
- 1,441
- Status:
- Active
- Beds:
- 3
- Lot size:
- 0.2 Acres
- Year built:
- 1948
- Baths:
- 2.00
- MLS#:
- 24-416695
ADDITIONAL INFORMATION
Nestled along the serene enclave of 855 North Beverly Glen Blvd lies this impeccably renovated gem, boasting 3 bedrooms, 2 baths, and a bonus area ideal for your home-office space. Designer touches throughout this home, you'll enjoy the easy flow and great use of natural light. Spanning 1441 sq. ft., this home sits graciously on a nearly 9,000 sq. ft. lot, offering ample space for outdoor enjoyment. Step onto the expansive deck, perfect for entertaining, while below awaits a sizable two-car carport. Surrounded by lush greenery, with birds gracefully soaring overhead, this oasis offers a tranquil escape from the bustling city life. Secluded from neighbors, or at least discreetly positioned, the property ensures unparalleled privacy and serenity. Immerse yourself in nature's embrace while relishing the idyllic scenery that envelops this rare sanctuary. Tucked away from the bustle of Beverly Glen, tranquility and privacy abound, yet mere moments from the glamour of Beverly Hills. This rare offering epitomizes modern comfort and convenience in an idyllic setting.
- Type:
- Land
- Sq.Ft.:
- n/a
- Status:
- Active
- Beds:
- n/a
- Lot size:
- 0.3 Acres
- Baths:
- MLS#:
- AR24146295
ADDITIONAL INFORMATION
Plan is ready, free for asking!!!!!!!! Approx 13,063 SF lot. Zoning LARE40. Build your dream home at the desirable Bel Air neighborhood! Utilities nearby. Lot is sloped by a private road surrounded by few homes off Beverly Glen, great building site in Bel Air! Drive by and make an offer. Sold AS IS & WHERE IS. Lot is behind 863 N Beverly Glen Blvd (see maps).
$29,950,000
1050 Stradella Road Los Angeles, CA 90077
- Type:
- Single Family
- Sq.Ft.:
- n/a
- Status:
- Active
- Beds:
- 7
- Lot size:
- 0.9 Acres
- Year built:
- 2024
- Baths:
- 16.00
- MLS#:
- 24415247
ADDITIONAL INFORMATION
Welcome to 1050 Stradella Road, a brand-new construction nestled in the prestigious neighborhood of Bel Air. Boasting unparalleled craftsmanship and meticulous attention to detail by David Maman Design, this 7-bedroom, approximately 16,000-square-foot residence redefines contemporary luxury living. Inside, find a world of sophistication, with custom finishes and top-of-the-line appliances throughout. As you enter through the enormous custom wood door you'll find the well-appointed office, open space living and dining areas with access to the large outdoor grassy area. There's an adjacent lounge and bar off of the dining area to entertain guests. The chef's kitchen boasts a large center island with limestone countertops, Brazilian wood cabinetry, Miele appliances, and a butler's pantry with Wolfe double ovens and a walk-in refrigerator and freezer. You can entertain in the family room, formal dining room, or living room all of which have Fleetwood doors that slide seamlessly into the home with access to the outdoor kitchen, dining, infinity edge pool, and multiple covered outdoor areas including the lounge between the pool and grass which is graced with mature, imported olive trees. The lower level features a theater, wine room, and bar/lounge area looking out to a see-through glass feature to the infinity pool and a second outdoor multipurpose area. A wellness room offers hot and cold plunges, a sauna, a steam shower, and a massage area. Enjoy panoramic views from multiple outdoor areas including a full outdoor kitchen and Zen garden. The primary suite boasts a balcony, dual bathrooms, dual walk-in closets, a wet bar, and views of the ocean. Six additional en-suite bedrooms, a dedicated office, a gym with canyon views, an elevator, double gated entry with access to motor court and garage parking for up to 8 vehicles, a cigar room with a ventilation system, and guards room complete this remarkable estate. Situated in Upper Bel Air, this residence offers proximity to elite dining, hiking trails, and renowned amenities. With its unparalleled design, state-of-the-art features, and prime location, 1050 Stradella Road presents a rare opportunity to experience the epitome of luxury living in Los Angeles.
$4,199,000
1260 Roscomare Road Los Angeles, CA 90077
- Type:
- Single Family
- Sq.Ft.:
- 4,586
- Status:
- Active
- Beds:
- 5
- Lot size:
- 0.32 Acres
- Year built:
- 1951
- Baths:
- 6.00
- MLS#:
- 24412031
ADDITIONAL INFORMATION
Welcome to this elegant and spacious Mediterranean style estate nestled in prestigious lower Bel-Air. Gated and set back from the street this updated 5 BD + 6 BA home offers close to 4600 sf of living space and sits on a generous 14,000 sf mostly flat lot. As you enter the property, an elaborate stone waterfall and pond welcome you to this private oasis. Step inside and be greeted by a formal entry and curved stone staircase that open to voluminous grand scale living spaces perfect for relaxation or entertaining. The interior is bathed in natural light and adorned with dramatic curved archways, soaring pitched wood-beamed ceilings, skylights, French doors, and large, picturesque windows that create a seamless indoor-outdoor flow and offer breathtaking views of the exterior surroundings. The enormous chef's kitchen is a culinary delight, boasting top-of-the-line stainless steel appliances, center island, marble countertops, breakfast bar, butler's pantry, and abundant wood cabinetry. The sun-filled kitchen connects to an open family room that leads to the gorgeous backyard sanctuary surrounded by lush foliage and mature trees. Outside, the property features a resort style pebble tec pool and spa, expansive flagstone patio, built-in bar, firepit, and 2-story detached guest house complete with kitchen, bedroom, and private upper-level deck. The main house showcases quality materials throughout with extreme attention to detail that includes custom wood-carved doors, intricate tile work, marble countertops. travertine floors, extensive wood trim, lavish fixtures, and recessed lighting throughout. The luxurious primary suite boasts a huge walk-in closet, opulent spa-like bathroom, fireplace, and private outdoor patio. Additional amenities include a separate laundry room and 3-car garage on lower level and large motor court providing ample parking for guests. Experience the epitome of luxury living in this magnificent estate located on coveted lower Roscomare Rd with easy access to top-rated schools, Sunset Blvd and all the Westside has to offer. Court-ordered sale. Drive-by only. No open houses or showings. Property available to show after accepted offer. Offers can be made subject to interior inspection. Photos, 3-D Virtual Tour, Floor Plans, Permit Report, and recent Appraisal available. Main House measures 3843 SF and Guest House measures 743 SF per appraisal. Please inquire for more details.
$27,995,000
1116 Chantilly Road Los Angeles, CA 90077
- Type:
- Single Family
- Sq.Ft.:
- 18,500
- Status:
- Active
- Beds:
- 10
- Lot size:
- 0.69 Acres
- Year built:
- 2024
- Baths:
- 16.00
- MLS#:
- 24413467
ADDITIONAL INFORMATION
Welcome to 1116 Chantilly Rd, a stunning modern masterpiece in one of the world's most prestigious locations. Having been issued its certificate of occupancy in June 2024, this luxurious estate is move-in ready. Expertly crafted with the finest materials, this home is the epitome of architectural brilliance. Inside, a double-height foyer gives way to a striking and voluminous great room offering novelty at every corner as walls of glass collapse to reveal an extraordinary outdoor paradise. The gourmet kitchen features sleek lines, Italian cabinetry, a chef's galley, and two oversized islands topped with exotic stone and live-edge redwood from Brazil. It includes state-of-the-art appliances: professional hoods, a gas cooktop, induction stove, double ovens, and refrigerator and freezer columns with stainless-steel interiors. Entertainment spaces include a grand family room with a purpleheart wood bar and a glass temperature-controlled wine cellar for over 1,000 bottles, plus a home cinema with stadium seating for twenty, a 200-inch screen, and a professional-grade projector. Upstairs, the 2,700-square-foot primary suite is a sanctuary with double boutique closets, a sitting room, an office, a patio, and a centerpiece fireplace. The en-suite bathroom features double rainwater showers with steam, a soaking tub, and two private water closets. Hand-fashioned fixtures throughout contribute to the home's museum-quality atmosphere. Every room offers uninterrupted views, connecting the indoors to the exterior courtyard. The amenity packed home also features a fitness and wellness gym equipped with a Roman-style bath and rejuvenation center with a jetted tub and steam showers. The home is centered around a verdant courtyard containing a one-of-a-kind terraced pool with waterfalls, stepping stones, swim-up bar, and a conversation fire pit turning the property into a luxury private resort for your enjoyment. The backyard features a surprisingly large flat, grassy area and a towering heirloom cactus, preserved during construction, celebrates life and beauty. The property also includes an independent 1,300 sqft ADU with two bedrooms, three bathrooms and a full kitchen, a rooftop sun deck, a wraparound balcony, and multiple lounging areas with views of the picturesque Los Angeles hills. Experience luxury and refinement at 1116 Chantilly Rd.
$5,499,000
1074 Chantilly Road Los Angeles, CA 90077
- Type:
- Single Family
- Sq.Ft.:
- 3,000
- Status:
- Active
- Beds:
- 3
- Lot size:
- 0.49 Acres
- Year built:
- 1964
- Baths:
- 5.00
- MLS#:
- 24413149
ADDITIONAL INFORMATION
Reduced to $5,499,000. Truly sensational, stylish and elegant transitional lower Bel Air home. Designer done, entirely reconstructed and reconfigured with passion from the foundation up. Warm, high-end fixtures and finishes. Approximately 3000 Square feet. Excellent floor plan with wonderful indoor outdoor flow. Thirty eight feet of glass opening to a lush private sunny yard with plenty of entertaining space and a truly sparkling pool. A stunning Miele showcase kitchen with a 15 foot island ideal for hosting any gathering. 3 bedroom suites. Luxurious primary bedroom with 2 separate baths and 2 walk in closets. 5.1 surround sound, temperature controlled wine storage and a gated driveway. Beautifully landscaped. Smart home technology, Ideal location in one of the most prestigious neighborhoods on the planet. Just a few minutes from Sunset Blvd. Private, and secure .
$46,950,000
805 Nimes Place Los Angeles, CA 90077
- Type:
- Single Family
- Sq.Ft.:
- n/a
- Status:
- Active
- Beds:
- n/a
- Lot size:
- 1.29 Acres
- Baths:
- MLS#:
- 24402413
ADDITIONAL INFORMATION
Welcome to the opportunity of a generation. Located amongst many other homes in the 9 digit value is this most prime 1.29 (net 1.22) acre Bel Air parcel with 180 degree views from downtown to the Pacific Ocean. If that's not enough there are permits (RTI) for a remarkable compound architected by one of the most "in demand" architects- the one and only Howard Backen. Backen is famed for creating homes that represent the ultimate California lifestyle to its most livable incorporating warm interiors that work with the nature of the exterior. This home consists of a main house of 25,830 square feet and an accessory (guest house) building of 4,879 sf for a total of 30,709 sf. In addition there is a garage of 2048 sf. These permits would likely not ever be available again in Bel Air. This is an opportunity for only the most discerning who want a world class residence on a 50 yard line location and a jet liner view. This will be shown with appropriate notice to only pre-qualified prospects. We look forward to presenting to those that want to build their ultimate home that they will never want to leave.
$46,500,000
750 Lausanne Road Los Angeles, CA 90077
- Type:
- Single Family
- Sq.Ft.:
- 7,504
- Status:
- Active
- Beds:
- 5
- Lot size:
- 3.56 Acres
- Year built:
- 1950
- Baths:
- 9.00
- MLS#:
- 24407711
ADDITIONAL INFORMATION
Once in a generation property located on one of the finest streets in Los Angeles, this 3.6-acre property is secluded up a private driveway on a cul-de-sac. An incredible opportunity to create your dream estate in a A+ location with plans included to build a new 27,000 sf home, or redo the existing sprawling one story ranch home. There are beautiful gardens, spectacular lawns, meandering paths and outdoor entertainment areas all on a knoll overlooking spectacular views. Shown to pre-qualified clients only.
$13,900,000
14701 Mulholland Drive Los Angeles, CA 90077
- Type:
- Single Family
- Sq.Ft.:
- 8,685
- Status:
- Active
- Beds:
- 8
- Lot size:
- 1.4 Acres
- Year built:
- 1989
- Baths:
- 8.00
- MLS#:
- 24404153
ADDITIONAL INFORMATION
Perched along the prestigious Mulholland Corridor, this spectacular tennis estate embodies the epitome of luxury living. With breathtaking views and stunning night lights, every glance from this property is a picturesque masterpiece. Spanning 8,685 sf, this estate boasts 8 bedrooms and 7.5 bathrooms. The primary bedroom features two bathrooms/closets, along with a private gym. The home also offers 5 fireplaces, a grand dining room and living room with a chef's kitchen connecting to a warm family room, providing an expansive canvas for luxurious living. Comprising a main house, casitas, and three-bedroom guest house, this residence offers versatility and elegance for both intimate and large gatherings. With a three-car garage, staff quarters with separate entrance and bonus storage. Nestled behind a gated entry on a private street, tranquility abounds within this serene sanctuary. Step outside to discover stunning courtyards and outdoor fireplace, and outdoor kitchen creating an enchanting ambiance for al fresco dining and relaxation. A tennis court with lights, pool and spa, and play area, all set in peaceful surroundings and unparalleled vistas, this is a retreat unlike any other. Perfect for entertaining, this property offers endless opportunities to host memorable gatherings amidst the backdrop of the majestic landscape and twinkling lights. Having been cherished by its sole owner for over 30 years, this property now awaits its next chapter. Don't miss the opportunity to call this Mulholland masterpiece your own!
$13,500,000
1201 Stone Canyon Road Los Angeles, CA 90077
- Type:
- Single Family
- Sq.Ft.:
- 6,101
- Status:
- Active
- Beds:
- 6
- Lot size:
- 2.76 Acres
- Year built:
- 1935
- Baths:
- 7.00
- MLS#:
- 24376319
ADDITIONAL INFORMATION
Spread across an expansive double lot on Stone Canyon Road, this colonial Mediterranean home exudes elegant design and old world charm. Only a few moments from Hotel Bel-Air, the estate is a perfect retreat from the city with ample space for both entertaining and the everyday routines of life. The striking entryway sweeps you into an expansive, airy living room with dramatic windows overlooking the lushly landscaped backyard. The library provides a comfortable retreat for those seeking quiet while the formal dining room is at once grand and welcoming, making it easy to keep both families and guests connected over the dinner table. On the second floor, the elegantly-appointed primary suite closes off to the outside world, creating a sense of serenity and sanctuary. Many of the rooms feature clear glass French doors that open onto the verdant yard, which is filled with unique water features and mature trees that provide shade and greenery, making this estate the ideal place for both entertaining and peace.
$2,895,000
1861 Roscomare Road Bel Air, CA 90077
- Type:
- Single Family
- Sq.Ft.:
- 2,528
- Status:
- Active
- Beds:
- 4
- Lot size:
- 0.77 Acres
- Baths:
- 4.00
- MLS#:
- 24403923
ADDITIONAL INFORMATION
Well located Bel Air home, featuring 4 bedrooms. 4 remodeled baths. Split level. with all bedrooms on the upper level. Very low maintenance home with an abundance of decking for entertainment off the kitchen and behind the home. Garage door will be installed. Direct access from garage/elevator to the interior...


Based on information from Combined LA/Westside Multiple Listing Service, Inc. as of {{last updated}}. All data, including all measurements and calculations of area, is obtained from various sources and has not been, and will not be, verified by broker or MLS. All information should be independently reviewed and verified for accuracy. Properties may or may not be listed by the office/agent presenting the information.
Los Angeles Real Estate
The median home value in Los Angeles, CA is $912,500. This is higher than the county median home value of $796,100. The national median home value is $338,100. The average price of homes sold in Los Angeles, CA is $912,500. Approximately 33.96% of Los Angeles homes are owned, compared to 58.13% rented, while 7.92% are vacant. Los Angeles real estate listings include condos, townhomes, and single family homes for sale. Commercial properties are also available. If you see a property you’re interested in, contact a Los Angeles real estate agent to arrange a tour today!
Los Angeles, California 90077 has a population of 3,902,440. Los Angeles 90077 is less family-centric than the surrounding county with 28.08% of the households containing married families with children. The county average for households married with children is 30.99%.
The median household income in Los Angeles, California 90077 is $69,778. The median household income for the surrounding county is $76,367 compared to the national median of $69,021. The median age of people living in Los Angeles 90077 is 36.2 years.
Los Angeles Weather
The average high temperature in July is 83.6 degrees, with an average low temperature in January of 45.9 degrees. The average rainfall is approximately 15.5 inches per year, with 0 inches of snow per year.
