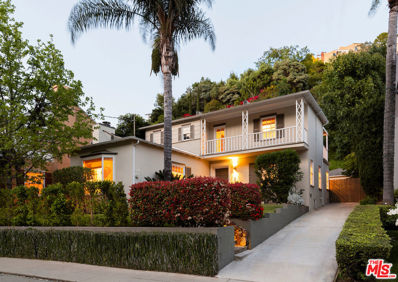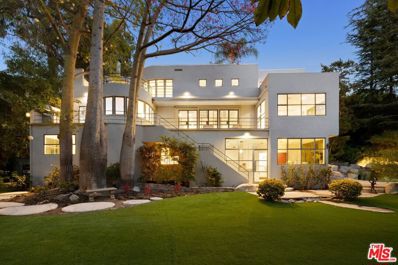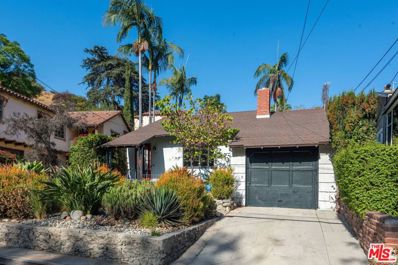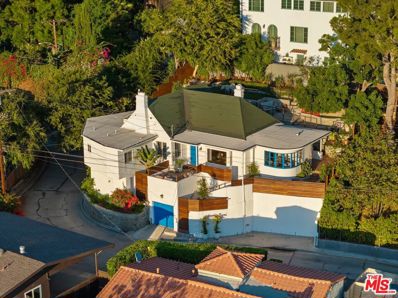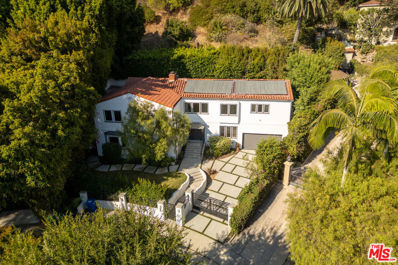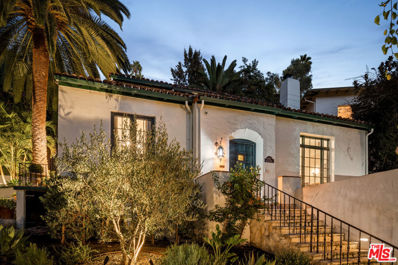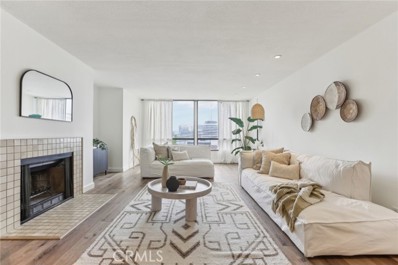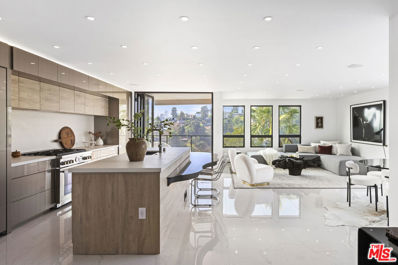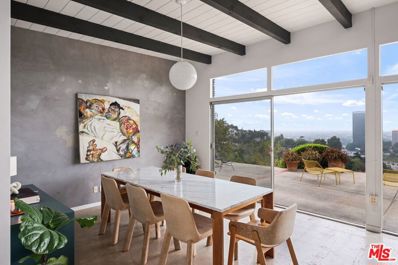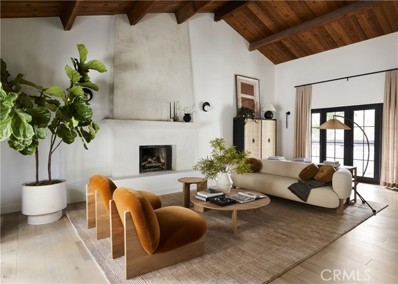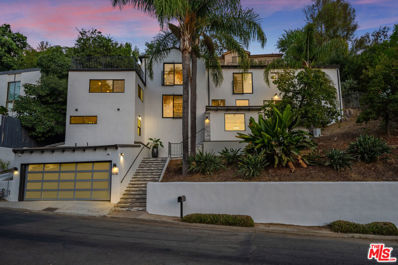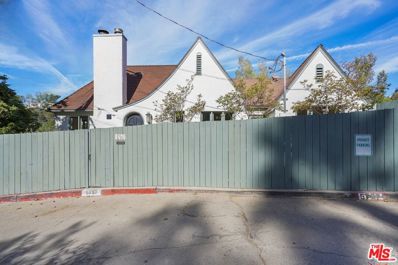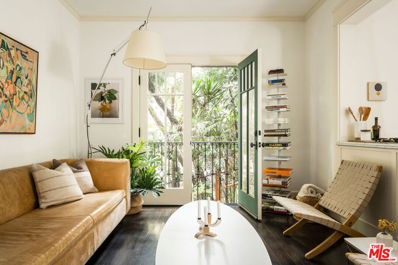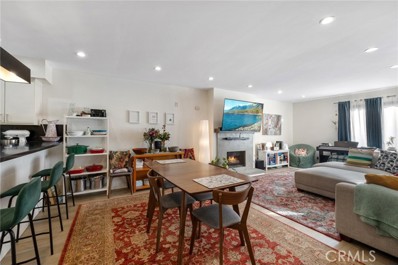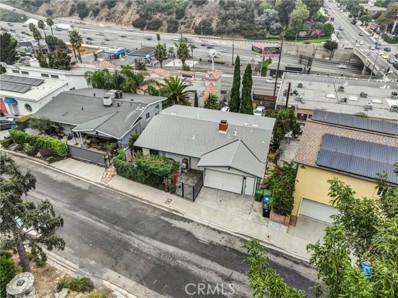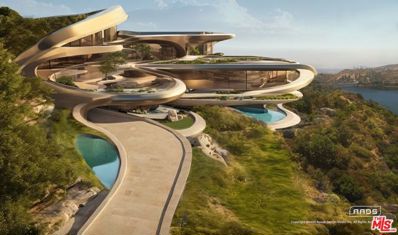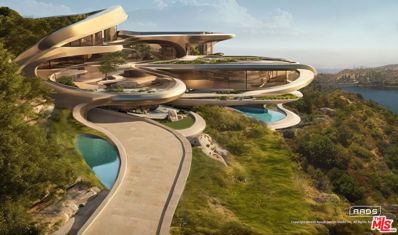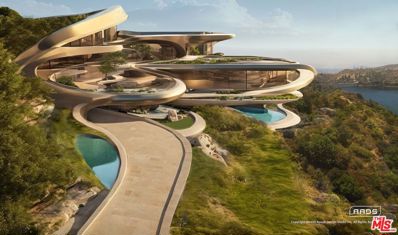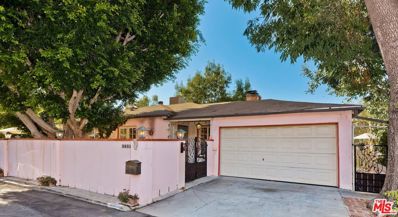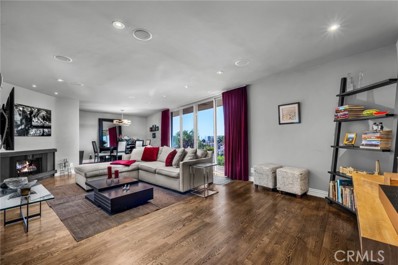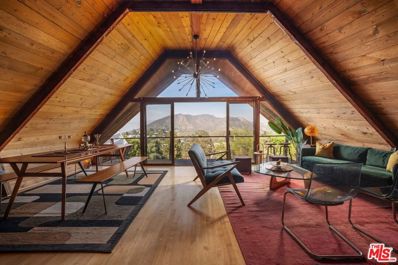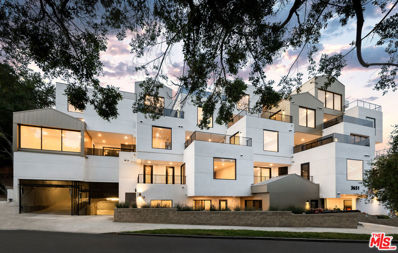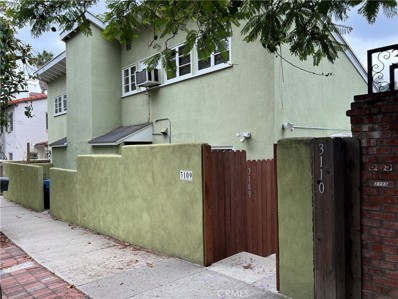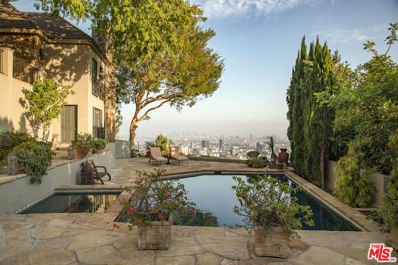Los Angeles CA Homes for Rent
$3,150,000
2518 Canyon Drive Los Angeles, CA 90068
- Type:
- Single Family
- Sq.Ft.:
- 2,395
- Status:
- Active
- Beds:
- 3
- Lot size:
- 0.21 Acres
- Year built:
- 1937
- Baths:
- 3.00
- MLS#:
- 24456631
ADDITIONAL INFORMATION
This beautifully designed and newly renovated Monterey Colonial seamlessly blends modern coastal touches with classic architecture in one of the east side's most desirable neighborhoods, The Oaks. Located just seconds from Griffith Park playgrounds, Hollywood Sign hiking trails, top neighborhood dining spots, this home offers the best of canyon living on the border of Hollywood Hills and Los Feliz! A charming stone pathway leads to a bright, spacious living room with stained white oak flooring, large windows, and a modern fireplace anchoring the space. The formal dining area is generously sized, perfect for hosting family and friends, and flows effortlessly into the coastal-inspired kitchen with rattan fixtures, new Cle tile, and open shelving. The main level also includes a light-filled guest bedroom with built-in storage and a beautifully renovated guest bathroom with new tile, an upgraded vanity, and a glass shower. Upstairs, you'll find a second guest bedroom with oversized corner windows and an updated bathroom boasting a stone sink and custom wood vanity. The expansive primary suite is a true retreat, with French doors leading to a private terrace overlooking the lush backyard views. The renovated ensuite bathroom includes dual vanities, Cle tile, a spacious dual-head rain shower, and a luxurious soaking tub. Outside, enjoy a private backyard oasis complete with a large pool, sundeck, and cabana for outdoor dining or relaxing. The backyard also features an elevated lookout spot with a treehouse and lounge area, nestled among mature trees. A bonus space, ideal for a home office or gym, enhances this serene setting.
$6,295,000
2477 Canyon Oak Drive Los Angeles, CA 90068
Open House:
Saturday, 11/16 1:00-3:00PM
- Type:
- Single Family
- Sq.Ft.:
- 4,804
- Status:
- Active
- Beds:
- 4
- Lot size:
- 0.47 Acres
- Year built:
- 1937
- Baths:
- 5.00
- MLS#:
- 24453249
ADDITIONAL INFORMATION
Located in the highly desirable "The Oaks" enclave of Los Feliz (the allure of an estate-level property in The Oaks cannot be overstated), this stylish and sophisticated 4BR/4.5BA Streamline Moderne conveys the ultimate private compound experience. This residence at 2477 Canyon Oak Drive has both style AND substance. A note on style: Streamline Moderne is an international style of Art Deco architecture and design that emerged in the 1930s, with this particular home being built in 1937. Inspired by aerodynamic design, it emphasized curving forms, long horizontal lines, and sometimes nautical elements. It was meant to give the impression of sleekness and modernity. And it certainly does feel sleek and modern here at the Canyon Oak House. Let's address substance: Spanning three levels and 4,804 sq.ft., the structure showcases stunning floor-to-ceiling glass and iron walls, windows, and doors that open to reveal 20,415 sq.ft. of useable, lush, natural, park-like grounds, providing a seamless connection between indoor and outdoor life. Inside on all its levels, its architectural moments catch the eye. Whether it's the living room's double-height sky-lit ceilings, the formal dining room's curving wall of nine windows, or dueling grand spiral staircases down to the screening room, this house wins in the "wow factor" category. The entry level features the living room with a 20-foot-high fireplace mantel, exuding elegance, and grandeur. The living area, accented by gleaming hardwood floors, opens to a large patio which overlooks the Great Lawn and faces evening sunsets. The dining room is big enough for holiday gatherings and opens to a terrace with views and a barbecue. After dinner (or any meal), move along to the family room for an aperitif from the wet bar. The entry floor's kitchen is lined with stainless-steel brand-name appliances, like a full-size side-by-side SubZero refrigerator and freezer, a commercial-grade Viking range with two ovens, and two stainless sinks: one double-sided and one for prep in the gourmet cook's sizable island. Also, a built-in booth-style kitchen table makes for meals on the go gazing at the front courtyard's pond while sipping coffee. A large powder room is nearby. On the home's upper level is an ultra-private primary suite, a sanctuary of luxury. It includes a private balcony that overlooks the treetops and city lights beyond, providing serene, pastoral views. The head-of-household's bedroom also features a walk-in closet and fireplace. The spacious private bathroom is adorned with period tile, further adding to the property's Deco-era character and charm. A very special guest suite (no common walls with the master) occupies space on the second floor also, featuring two large terraces (front and back) and its private bathroom. A laundry room is also on this floor. The lower level of the Canyon House contains two additional bedrooms (making 4 total in the residence); one of which has an en-suite bathroom and a separate exterior entrance, perfect for long-term guest visits. There is also room in this suite for an office, treadmill/gym equipment, or small living/dining area. These two bedrooms share the floor with a family-size screening room (complete with projector and roll-down screen), a well-appointed wet bar from which to serve food and drinks at the pool level. The home's fourth bathroom services the fourth bedroom and doubles as a pool bathroom. The outdoor area of this estate is truly exceptional, featuring a stunning flat yard with an abundance of mature trees that add a sense of natural beauty and tranquility. A new owner could thin the grove of trees to capture more complete city lights views. A custom pool with a Playboy Mansion-style grotto spa (also a blast for kids) has a cascade of waterfalls that add to the resort-level of accoutrement present at Canyon House.
$1,329,000
6115 Glen Oak Street Los Angeles, CA 90068
- Type:
- Single Family
- Sq.Ft.:
- 1,266
- Status:
- Active
- Beds:
- 2
- Lot size:
- 0.13 Acres
- Year built:
- 1934
- Baths:
- 1.00
- MLS#:
- 24456791
ADDITIONAL INFORMATION
Prime Beachwood Canyon opportunity! c 1934 character Traditional cottage awaits your vision. One block from Beachwood Village conveniences, this vintage charmer offers a flexible canvas for dreamers and investors alike. Warm & inviting living room features include peg & groove hardwood floors, metal casement windows and wood-paneling adorning mantel and fireplace wall. The bright atrium, straightforward floorplan, and intuitive improvement options spark inspiration to make this house your exceptional home. Primary structure includes attached single-car garage + tandem driveway. Additional outbuilding now studio space. Stately avocado tree graces the site with its expansive canopy. Open spaces flank the existing structures, inviting a creative approach to unlock the property's potential. *Please review agent remarks for showings instructions & contact information for disclosures prior to offer submission. Note: main house measured 1,399 sqft, separate studio/garage 295 sqft per Zen House Collective. Attached single-car garage excluded from calculation. No permit record for "bonus" 1/2 bath. Please see "docs" tab for floorplan + site plan layout.
$1,749,000
2620 Rutherford Drive Los Angeles, CA 90068
- Type:
- Single Family
- Sq.Ft.:
- 1,713
- Status:
- Active
- Beds:
- 3
- Lot size:
- 0.11 Acres
- Year built:
- 1925
- Baths:
- 2.00
- MLS#:
- 24454297
ADDITIONAL INFORMATION
Nestled in the heart of Beachwood Canyon, this storybook hideaway feels like a whimsical escape. As you step into this enchanting 3 bedroom, 2 bath home, you are immediately transported to a serene world where lights twinkle below and the city and water views stretch on for miles. The quintessential LA lifestyle is accentuated by almost every room having outdoor access. And although the home is perched in hills, the outdoor space is actually usable, given the multiple flat tiers, landscaped to perfection. High, vaulted ceilings, a window alcove, and a cozy fireplace anchor the living room, making it a perfect space for quiet evenings or entertaining guests. The hardwood floors and original terracotta tiles glisten under the natural light pouring in through numerous windows, offering uninterrupted views of the city below. The spacious kitchen, with its cozy breakfast nook, opens up to one of many private outdoor spaces, ideal for sipping morning coffee or enjoying intimate dinners under the stars. The oversized primary suite is a dreamy escape with a brand new en-suite bathroom that opens up to a private outdoor shower surrounded by nature. The home also features two well-proportioned additional bedrooms, and as an unexpected bonus--a large, cheerful family room, with soaring ceilings and another fireplace, perfect for gatherings or relaxing after a long day. Back outside, adventure awaits. Follow the winding path through the lush, tiered backyard to discover your very own custom treehouse, a secret hideaway perfect for quiet reflection or playful daydreams, or it can be a creative office space where inspiration flows. Despite all the character and charm you can imagine, modern conveniences and luxuries abound, including a brand new primary bathroom shower, a 240v Outlet for EV charging, a brand new chef's refrigerator, and designer lighting fixtures throughout. This beautiful hillside home, tucked away in a cul-de-sac, is ready to become your personal paradise.
$2,849,000
1972 Outpost Circle Los Angeles, CA 90068
Open House:
Sunday, 11/17 1:00-4:00PM
- Type:
- Single Family
- Sq.Ft.:
- 3,284
- Status:
- Active
- Beds:
- 4
- Lot size:
- 0.35 Acres
- Year built:
- 1947
- Baths:
- 4.00
- MLS#:
- 24454985
ADDITIONAL INFORMATION
Tucked away on an extremely quiet and exclusive portion of historic Outpost Estates where many movie stars, musicians, and producers live, 1972 Outpost Circle is a stunning 3,284 sqft 4 bedrooms 4 baths residence that can be your urban sanctuary. Ideal for entertaining with its spacious upstairs living areas from which you can access the newly rebuilt pool and spa, this beautifully renovated home combines modern functionality with the timeless glamour of old Hollywood, offering a serene living experience in the absolute heart of Los Angeles. You are literally minutes from all the Sunset Strip, West Hollywood, and Beverly Hills have to offer. Set on an expansive 15,000+ sqft lot, the property boasts unparalleled privacy thanks to the very quiet nature of Outpost Circle, as well as its mature landscaping and newly built pedestrian and driveway gates. Inside, you'll find a large lower-level primary bedroom suite with its own private outside patio area, as well as three additional guest bedrooms with their own en-suite baths, very spacious (connected) living and dining rooms that are perfect for entertaining, and a modern kitchen (equipped with top-of-the-line appliances) with separate laundry and pantry rooms accessible from the kitchen. Stepping outside from multiple access points to the tranquil backyard oasis, you will find lush greenery for total privacy, a charming patio, a newly built BBQ island, as well as a sparking pool and spa ideal for relaxation or hosting gatherings. Amazing views of the city from the upper level of the house add to the home's allure. Don't miss the opportunity to own this remarkable property where privacy, luxury, indoor and outdoor living, and history come together in perfect harmony!
$1,999,000
6756 Milner Road Los Angeles, CA 90068
- Type:
- Single Family
- Sq.Ft.:
- 1,805
- Status:
- Active
- Beds:
- 3
- Lot size:
- 0.18 Acres
- Year built:
- 1925
- Baths:
- 2.00
- MLS#:
- 24454097
ADDITIONAL INFORMATION
Nestled on a rare double lot (7,670 estimated) in the heart of historic Whitley Heights, this stunning Spanish compound offers a perfect blend of old-world charm and modern luxury. Just an easy walk from the iconic Hollywood Bowl, Los Angeles' musical hub for over a century, this home is an entertainer's paradise. Behind its original 1920s Spanish gates, is a home designed for hosting in style, with multiple terraced outdoor spaces, a cedar-lined jacuzzi, and secure private parking. The home features three bedrooms, two bathrooms, and has been thoughtfully transformed into a professional recording studio that can also serve as a company's headquarters, or as one of the most charming single-family residences in the city. Meticulously kept, the property preserves its original 1925 details, including fixtures, doors, and architectural features, while seamlessly elevating the overall living experience. (The purchase of this property includes two lots, combining for a total of approximately 7,670 sqft)
- Type:
- Condo
- Sq.Ft.:
- 1,544
- Status:
- Active
- Beds:
- 2
- Lot size:
- 1.1 Acres
- Year built:
- 1980
- Baths:
- 2.00
- MLS#:
- PF24217632
ADDITIONAL INFORMATION
Welcome to your Hollywood oasis, a beautifully updated condo located in the heart of Hollywood. A luxurious living space, combining a perfect blend of comfort and style, with views of the iconic Capitol Records building. This spacious unit features modern luxury plank flooring throughout, providing a sleek and durable finish that complements any style. The rooms are spacious and light-filled, creating an inviting atmosphere that is ideal for both relaxation and entertainment. The kitchen and bathrooms are upgraded with elegant solid surface countertops, offering both beauty and easy maintenance. Enjoy the iconic Hollywood views as you wake up to panoramic vistas of Hollywood's skyline or unwinding in the evening with a backdrop of twinkling city lights. The entire unit has been freshly painted, creating a bright and inviting atmosphere. In addition to its beautiful interior, residents can enjoy a variety of amenities from a sparkling pool, perfect for cooling off on sunny days, as well as a relaxing sauna to chill out and regroup. Two side by side parking spaces, close to the lobby entrance provide convenience and security, while two large community rooms offer space for gatherings and events. Appliances include refrigerator, dishwasher, stove, microwave and in-unit washer and dryer (dedicated laundry room in the unit!). This Hollywood condo is not just a home; it's a lifestyle upgrade, offering the perfect blend of modern elegance, convenience, and historically cool views. A prime location, it is close to the 101, 134, the Hollywood Metro station and minutes from Los Feliz, Silver Lake, Burbank and Glendale.
$3,097,000
5638 Tuxedo Terrace Los Angeles, CA 90068
Open House:
Sunday, 11/17 1:00-4:00PM
- Type:
- Single Family
- Sq.Ft.:
- 2,398
- Status:
- Active
- Beds:
- 4
- Lot size:
- 0.23 Acres
- Year built:
- 1968
- Baths:
- 5.00
- MLS#:
- 24454485
ADDITIONAL INFORMATION
REDUCED $100,000! Proudly presenting an exceptional property that epitomizes luxury and sophistication. This impeccably re-imagined panoramic view home, located in the esteemed Los Feliz Oaks, stands as a testament to unparalleled craftsmanship and meticulous attention to detail. Boasting 4 bedrooms and 5 baths, including a studio space with a separate entrance, this property has been professionally designed and remodeled to the highest of standards. The studs-up, high-quality construction and the use of premium materials ensure that this home is not only visually stunning but also built to withstand the test of time. The breathtaking panoramic views, spanning from the iconic Hollywood Sign to the Capitol Records building and extending all the way to Catalina Island, make this residence truly remarkable. This home is now better and stronger than new. Every aspect of this home is new and up to today's codes. New copper plumbing, all new electric with 200 amp panel, new sewer line and 3 separate HVAC systems. The kitchen is a masterpiece with the one-off custom island, Thermador pro-series appliances and a 90 bottle wine cooler. Imported European tiles throughout, European Shadow Molding on every wall and floor to ceiling solid core interior doors. Every wall and ceiling is professionally insulated to assure comfort and quiet. The integration of smart home technology, including a whole-house Sonos speaker system, 3-Phase high-speed WIFI with Cat-6 and 4 cameras, adds an element of convenience and security. Multiple outdoor relaxation areas on an oversized street-to-street lot, complete with a Japanese style Cedar wood hot & cold plunge tub and a fuel cell firepit, this property offers the perfect setting for both tranquility and entertainment. This turn-key home encapsulates the perfect blend of location, views, and quality, making it an unparalleled opportunity for discerning home buyers. Must see in person to feel how uplifting this home really is.
$1,960,000
3333 Ione Drive Los Angeles, CA 90068
- Type:
- Single Family
- Sq.Ft.:
- 1,500
- Status:
- Active
- Beds:
- 2
- Lot size:
- 0.55 Acres
- Year built:
- 1958
- Baths:
- 2.00
- MLS#:
- 24454397
ADDITIONAL INFORMATION
Welcome to a timeless Hollywood Hills mid-century retreat located off a secluded driveway with breathtaking views. This single level 1958 year built home truly offers the ultimate in the "California dream" living. With seamless indoor-outdoor flow, the spacious outdoor area features sparkling city lights and the San Fernando Valley mountains. Wood beamed ceilings, polished concrete floors, sleek minimalist architectural details, clean lines, and organic wood details blend that cool yet warm transition effortlessly. The primary suite overlooks city lights, large closet space and en-suite bathroom with skylight. The tremendous in size second bedroom could used as is, or transitioned into a 3rd bedroom or home office with hallway access. A spacious second bathroom features a bathtub + shower combo and natural light. A quick drive to trendy restaurants, entertainment studios and more in the valley, along with the neighboring Sunset Strip, this home offers a happy medium of city living yet tucked away for a balanced lifestyle!
$2,750,000
3020 Hollycrest Drive Los Angeles, CA 90068
- Type:
- Single Family
- Sq.Ft.:
- 2,924
- Status:
- Active
- Beds:
- 4
- Lot size:
- 0.2 Acres
- Year built:
- 1979
- Baths:
- 3.00
- MLS#:
- BB24200153
ADDITIONAL INFORMATION
Nestled in the prestigious Hollywood Hills, this exceptional residence, designed and owned by acclaimed Queer Eye designer Bobby Berk and featured in Architectural Digest, House Beautiful, and Domino, represents the epitome of luxury, modern elegance, and timeless charm. The home boasts an exquisite blend of indoor and outdoor living, with meticulously crafted interiors featuring premium marble throughout. The gourmet kitchen is equipped with high-end Dacor appliances, chic brass cabinetry, and marble countertops, seamlessly connecting to the outdoor space through a convenient pass-through—ideal for both intimate gatherings and grand entertaining. Flooded with natural light from floor-to-ceiling windows, the expansive living area offers breathtaking views of the hills and cityscape. The fully renovated home includes all-new Marvin windows and doors, 3 custom fireplaces, Light Oak Floors and a sophisticated wet bar, perfect for entertaining. A versatile downstairs bedroom, featuring an expandable bookcase, adds a unique and functional touch. This home includes four spacious bedrooms, highlighted by the luxurious Primary Suite, a sanctuary of relaxation. The spa-like Primary bath is adorned with elegant Clè tiles and Kalista raw brass faucets, while Restoration Hardware fixtures enhance the home’s refined aesthetic. The outdoor area, expertly designed by Orca, offers an ideal setting for entertaining or simply enjoying panoramic views and sunsets over the Hollywood Hills. The space includes low-maintenance drip irrigation and the option to purchase David Sutherland outdoor furniture. Additionally, the property generates over $100K annually through commercial shoot rentals. Recent upgrades include new garage doors, an updated sewer system, a water-permeable membrane for efficient drainage, skylights, and a newly installed roof and gutters. This residence represents the pinnacle of Hollywood Hills living, where every detail has been thoughtfully curated. Offering a rare opportunity to own a piece of Hollywood luxury, this home is a showcase of modern design and craftsmanship.
$2,395,000
3236 Primera Avenue Los Angeles, CA 90068
- Type:
- Single Family
- Sq.Ft.:
- 3,651
- Status:
- Active
- Beds:
- 4
- Lot size:
- 0.15 Acres
- Year built:
- 1929
- Baths:
- 4.00
- MLS#:
- 24440521
ADDITIONAL INFORMATION
Welcome to your dream home in the prestigious Lake Hollywood Knolls. This exceptional residence offers breathtaking views from every room and an unparalleled location, just moments away from major freeways, shopping, dining, fitness centers, hiking trails, and entertainment hotspots, including Universal Studios. Step into the grand foyer and ascend to the stunning main level, where open-concept living awaits. The spacious family room, filled with natural light, flows seamlessly onto a private balcony perfect for soaking in those iconic California sunsets. Adjacent is the elegant dining area and a chef's gourmet kitchen, complete with a large island, high-end appliances, and plenty of space for entertaining. French doors open to the private backyard oasis, featuring a built-in BBQ, cozy fire pit, and lush landscaping that ensures privacy and shade. Upstairs, the expansive primary suite offers the ultimate in luxury, with its own fireplace, a secluded deck, and a spa-like ensuite with dual vanities, double closets, and a separate tub and shower. Two additional generously sized bedrooms and a guest bathroom with direct access to the backyard deck complete the upper level, ideal for hosting gatherings or simply enjoying serene outdoor living. Conveniently located near the bedrooms is a laundry area. The lower level presents a unique opportunity with a converted basement that serves as an in-law suite or potential ADU. Equipped with a private entrance, kitchenette, full bathroom, closet, and washer/dryer, it offers flexible space for guests, extended family, or income generation. With nearly 4,000 square feet of living space and a coveted location just steps from Universal Studios, this Hollywood Hills masterpiece is a rare find. Don't miss your chance to experience the perfect blend of luxury, privacy, and convenience.
$1,999,999
5767 Tuxedo Terrace Los Angeles, CA 90068
Open House:
Sunday, 11/17 1:00-4:00PM
- Type:
- Single Family
- Sq.Ft.:
- 1,594
- Status:
- Active
- Beds:
- 3
- Lot size:
- 0.09 Acres
- Year built:
- 1924
- Baths:
- 3.00
- MLS#:
- 24408757
ADDITIONAL INFORMATION
Circa 1924! This Classic Bronson Canyon Normandy is completely renovated with a brand new foundation. The gated 3-bedroom, 3-bathroom Hollywood Hills home features oak hardwood floors, vaulted ceilings, French doors and windows, 2 fireplaces, a sleek gourmet kitchen, and serene canyon views. Conveniently located near Franklin Village restaurants and Griffith Park trails. The bright & open floor plan is highlighted by 2 fireplaces and multiple patios draped by lush landscaping perfect for entertaining. The lower level consists of 2 primary bedrooms with ensuite bathrooms while the upper floor consists of living room, kitchen, dining and 3rd bedroom. Incredible views of the Iconic Hollywood sign and the hills. Host dinner parties on the massive outdoor terrace against a breathtaking panorama. Don't miss your chance to own a piece of Hollywood history.
- Type:
- Condo
- Sq.Ft.:
- 630
- Status:
- Active
- Beds:
- 1
- Lot size:
- 0.12 Acres
- Year built:
- 1933
- Baths:
- 1.00
- MLS#:
- 24451039
ADDITIONAL INFORMATION
Don't miss the chance to own a piece of Hollywood history with this charming unit in the historic Torre del Moro building. Built in 1933 by famed architect Marie Russack Hotchener, the building consists of only 5 units that have each been meticulously restored in later years. This home offers original character details blended beautifully with modern updates, such as central AC/heat, Carrara marble countertops, gourmet kitchen with top-of-the-line appliances, and a stackable washer/dryer. French doors, large windows, and an expansive patio creates an indoor-outdoor feel with the lush landscaping surrounding the home. Down the hall from the living area, you'll find the tiled bathroom with large soaking tub, a work-from-home space, and the light-filled bedroom with not one, but two closets. Just minutes to trendy, local-favorite dining and shopping in Beachwood and Franklin Village with easy access to Hollywood, Los Feliz, and more.
- Type:
- Condo
- Sq.Ft.:
- 1,220
- Status:
- Active
- Beds:
- 2
- Lot size:
- 1.51 Acres
- Year built:
- 1982
- Baths:
- 2.00
- MLS#:
- SR24212998
ADDITIONAL INFORMATION
*Open House* Look for RISE Open House signs with agent number for vehicle gate access ** Welcome to 1940 N Highland Ave #2, a spacious 2-bedroom, 2-bathroom condo offering 1,220 sq ft of trendy living in the heart of Hollywood. A community filled with families and long-term residents you’ll be greeted with a lengthy open concept kitchen with oversized black quartz countertop and ample cabinet storage. Light toned hardwood floors and recessed lighting are throughout the home. Along with central AC and heating the living room has an inviting gas fireplace and access to the patio to keep the home comfortable year-round. Both bedrooms are generously sized, with the primary large enough to feel like its own studio with private en-suite and walk-in closet. Included are stainless steel appliances and in-unit washer dryer conveniently located adjacent to the bedrooms. Step outside to enjoy the community amenities, which include a sparkling pool, relaxing spa, fully equipped gym, and brand new BBQ grills—perfect for entertaining or unwinding after a long day. The gated parking structure includes 2 assigned spaces in an ideal location close to the lobby entrance, with plenty of guest parking available inside the gates. Located close to Highway 101 access in a highly desirable neighborhood, this property is walkable to the iconic Hollywood Bowl, Ovation Hollywood / Highland shopping center, Chinese Theater and El Capitan Theater, and numerous other Hollywood staples on the famous Hollywood Walk of Fame boulevard. Don’t miss out on this opportunity to live in a vibrant community while enjoying the comforts of home at 1940 N Highland Ave #2!
$1,599,999
3242 Dos Palos Drive Los Angeles, CA 90068
- Type:
- Single Family
- Sq.Ft.:
- 2,025
- Status:
- Active
- Beds:
- 4
- Lot size:
- 0.12 Acres
- Year built:
- 1954
- Baths:
- 2.00
- MLS#:
- AR24218924
ADDITIONAL INFORMATION
Welcome to this charming 4-bedroom, 2-bath home spanning 2,025 sqft, nestled in the iconic Hollywood Hills, where privacy meets proximity to Los Angeles' top attractions. Just a 5 minute drive from Universal Studios, you’ll enjoy convenient access to world-class entertainment, dining, and shopping. This home, while not extravagant, is a true sleeper, offering a cozy yet functional living space that invites you to make it your own. This spacious home features a versatile layout, perfect for relaxation and social gatherings. The first floor includes 2 bedrooms and 1 bath. The second floor features 2 additional bedrooms and 1 bath and is being used as a post production studio for film and television. The living room area on this floor has a built-in Dolby and THX approved 5.1 mix stage, designed and wired by Frank DeMedio functioning as a professional grade studio, with the option to easily convert it back to its original form. One bedroom is currently being used as an ADR/Foley room, making it especially appealing to those in the entertainment industry. A separate entrance between the first and second floors adds flexibility, making the space suitable for multi-generational living or hosting guests. The additional bedrooms offers flexible options as a home office, guest rooms, or creative spaces to suit your needs. An unfinished third floor/basement presents an exciting opportunity for customization, with two areas currently being used for storage. This space allows you to create additional living space, a home gym, or even a personal studio. Recent updates include a new roof, exterior paint, and upstairs windows, all completed about a year ago. Partial plumbing was redone approximately 2 years ago, and the electrical box was upgraded just 3 years ago. This home is ready for you to make it your own, with endless possibilities to add your personal touch. Experience the tranquility and allure of this prestigious neighborhood, and get ready to call this Hollywood Hills gem your new home. The Hollywood Hills area is known for its stunning views, celebrity sightings, and vibrant lifestyle, offering a unique blend of tranquility and excitement. Explore beautiful hiking trails at Griffith Park, take a scenic drive along Mulholland Drive, catch a show at the Hollywood Bowl, or unwind at trendy boutiques and cafés along Sunset Boulevard. With its cultural richness, this neighborhood provides an enviable Southern California lifestyle.
$498,888
1 Mulholland Los Angeles, CA 90068
- Type:
- Land
- Sq.Ft.:
- n/a
- Status:
- Active
- Beds:
- n/a
- Lot size:
- 0.42 Acres
- Baths:
- MLS#:
- CL24452661
ADDITIONAL INFORMATION
Attention Builders and Visionaries! Discover an extraordinary opportunity in the heart of Beachwood Canyon, Hollywood Hills. This pristine parcel of raw land offers unparalleled, 360-degree panoramic views of the iconic Hollywood Sign, the serene Lake Hollywood Reservoir, and beyond.Imagine building your dream home atop this tranquil and private mountain retreat, providing ultimate privacy and peace. An exclusive, reestablished road will allow convenient access to this one-of-a-kind property.This exceptional land offers A-listers the perfect balance of being close to the vibrant energy of Hollywood while enjoying the serenity and seclusion of a hilltop haven. Whether you envision a luxurious estate, a modern architectural masterpiece, or a secluded getaway, this remarkable plot offers endless possibilities. The illustrative renderings shown, were done by Ameen Ayoub Design Studio Inc. which are generic and for marketing purposes only and do not represent the actual home for the site. Don't miss your chance to own a piece of Los Angeles history with breathtaking vistas and limitless potential. Seize this rare opportunity to create your personal sanctuary in one of the most sought-after locations in the world. The properties with the following APN's: 5582-005-024 & 5582-005-023, ar
- Type:
- Land
- Sq.Ft.:
- n/a
- Status:
- Active
- Beds:
- n/a
- Lot size:
- 0.42 Acres
- Baths:
- MLS#:
- 24452662
ADDITIONAL INFORMATION
Attention Builders and Visionaries! Discover an extraordinary opportunity in the heart of Beachwood Canyon, Hollywood Hills. This pristine parcel of raw land offers unparalleled, 360-degree panoramic views of the iconic Hollywood Sign, the serene Lake Hollywood Reservoir, and beyond.Imagine building your dream home atop this tranquil and private mountain retreat, providing ultimate privacy and peace. An exclusive, reestablished road will allow convenient access to this one-of-a-kind property.This exceptional land offers A-listers the perfect balance of being close to the vibrant energy of Hollywood while enjoying the serenity and seclusion of a hilltop haven. Whether you envision a luxurious estate, a modern architectural masterpiece, or a secluded getaway, this remarkable plot offers endless possibilities. The illustrative renderings shown, were done by Ameen Ayoub Design Studio Inc. which are generic and for marketing purposes only and do not represent the actual home for the site. Don't miss your chance to own a piece of Los Angeles history with breathtaking vistas and limitless potential. Seize this rare opportunity to create your personal sanctuary in one of the most sought-after locations in the world. The properties with the following APN's: 5582-005-024 & 5582-005-023, are being sold together. 18, 211 total buildable square footage of space to build.
$498,888
1 Mulholland Los Angeles, CA 90068
- Type:
- Land
- Sq.Ft.:
- n/a
- Status:
- Active
- Beds:
- n/a
- Lot size:
- 0.42 Acres
- Baths:
- MLS#:
- 24452661
ADDITIONAL INFORMATION
Attention Builders and Visionaries! Discover an extraordinary opportunity in the heart of Beachwood Canyon, Hollywood Hills. This pristine parcel of raw land offers unparalleled, 360-degree panoramic views of the iconic Hollywood Sign, the serene Lake Hollywood Reservoir, and beyond.Imagine building your dream home atop this tranquil and private mountain retreat, providing ultimate privacy and peace. An exclusive, reestablished road will allow convenient access to this one-of-a-kind property.This exceptional land offers A-listers the perfect balance of being close to the vibrant energy of Hollywood while enjoying the serenity and seclusion of a hilltop haven. Whether you envision a luxurious estate, a modern architectural masterpiece, or a secluded getaway, this remarkable plot offers endless possibilities. The illustrative renderings shown, were done by Ameen Ayoub Design Studio Inc. which are generic and for marketing purposes only and do not represent the actual home for the site. Don't miss your chance to own a piece of Los Angeles history with breathtaking vistas and limitless potential. Seize this rare opportunity to create your personal sanctuary in one of the most sought-after locations in the world. The properties with the following APN's: 5582-005-024 & 5582-005-023, are being sold together. 18, 211 total buildable square footage of space to build.
$498,888
1 Mulholland Los Angeles, CA 90068
- Type:
- Land
- Sq.Ft.:
- n/a
- Status:
- Active
- Beds:
- n/a
- Lot size:
- 0.11 Acres
- Baths:
- MLS#:
- 24-452661
ADDITIONAL INFORMATION
Attention Builders and Visionaries! Discover an extraordinary opportunity in the heart of Beachwood Canyon, Hollywood Hills. This pristine parcel of raw land offers unparalleled, 360-degree panoramic views of the iconic Hollywood Sign, the serene Lake Hollywood Reservoir, and beyond.Imagine building your dream home atop this tranquil and private mountain retreat, providing ultimate privacy and peace. An exclusive, reestablished road will allow convenient access to this one-of-a-kind property.This exceptional land offers A-listers the perfect balance of being close to the vibrant energy of Hollywood while enjoying the serenity and seclusion of a hilltop haven. Whether you envision a luxurious estate, a modern architectural masterpiece, or a secluded getaway, this remarkable plot offers endless possibilities. The illustrative renderings shown, were done by Ameen Ayoub Design Studio Inc. which are generic and for marketing purposes only and do not represent the actual home for the site. Don't miss your chance to own a piece of Los Angeles history with breathtaking vistas and limitless potential. Seize this rare opportunity to create your personal sanctuary in one of the most sought-after locations in the world. The properties with the following APN's: 5582-005-024 & 5582-005-023, are being sold together. 18, 211 total buildable square footage of space to build.
$1,295,000
3451 Primera Avenue Los Angeles, CA 90068
- Type:
- Single Family
- Sq.Ft.:
- 1,777
- Status:
- Active
- Beds:
- 3
- Lot size:
- 0.15 Acres
- Year built:
- 1938
- Baths:
- 3.00
- MLS#:
- 24450789
ADDITIONAL INFORMATION
Just Reduced $100K!! This is an amazing opportunity to own a home in the coveted Lake Hollywood Knolls. This wonderful home is a cosmetic fixer, but the upside potential is fantastic! It is aggressively priced to sell! This is the lowest price home in Lake Hollywood! The main floor has a nice-sized living room with a fireplace, a dining room, a large eat-in kitchen with tile counters, and ample cabinet space. There are two bedrooms and 1 1/2 bathrooms on the upper main floor. There are two outdoor decks with gorgeous views of the Wisdom Tree, and Cahuenga Peak. A spacious private and walled patio is in front of the home, perfect for hosting dinner parties or a play area for kids. Additional sleeping quarters in a room off the living room could be used as a den or office. As a bonus, the third bedroom can be used as a guest suite. It has a direct entry and a private outside entrance. It is a large suite with a bedroom, full bathroom with tub and separate shower, loft, huge walk-in closet, kitchen, and fireplace. It also has direct entry to the charming, private backyard with a Koi pond. There are beautiful hillsides, mountains, and city views. The backyard is serene and private. There is even a large outdoor storage house that could be useful as an office, Yoga, playroom, or just for good storage. Note: The pricing on this home has taken into consideration that the tree on the front patio has roots that have pushed up some flooring. (Attention will be needed to level some of the floors if desired.) Also, fireplaces have been used, but they are considered decorative. It is a fantastic location on a cul-de-sac street, within walking distance to hiking trails, the walk around the lake, the Hollywood Sign and Wisdom Tree hike, and more! A dog park is nearby, and you're only five minutes away from Trader Joe's, Whole Foods, Ralphs, Von's, and LA Fitness. A plethora of restaurant choices are available within minutes in charming Toluca Lake.
- Type:
- Condo
- Sq.Ft.:
- 1,258
- Status:
- Active
- Beds:
- 2
- Lot size:
- 0.42 Acres
- Year built:
- 1965
- Baths:
- 2.00
- MLS#:
- CRSR24204074
ADDITIONAL INFORMATION
Welcome to this chic and updated 2-bedroom, 2-bathroom Hollywood condominium, perfectly perched on the top floor. With 1,258 sq ft of stylish living space, this unit offers amazing views of downtown Los Angeles and beautiful sunsets over the mountains, making it a rare find. Step into a spacious living room bathed in natural light, courtesy of a large patio slider that leads out to your private balcony. The living area features wood-style flooring, recessed lighting, and a cozy fireplace that creates a warm and inviting atmosphere. The built-in sound system with speakers throughout the unit offers the perfect ambiance for any occasion. This living room and adjoining dining area are designed with entertainment in mind and are ideal for hosting friends. The sleek kitchen is a chef's dream, featuring chocolate-colored cabinets, granite countertops, a glass backsplash, and stainless-steel appliances, along with ample storage for all your culinary needs. The primary bedroom is a serene retreat, complete with a walk-in closet and a second patio slider that opens to the balcony—perfect for enjoying those stunning sunrises in the morning and spectacular city lights at night. The ensuite bathroom boasts modern luxury, featuring a double sink vanity with granite counters, a step-in showe
- Type:
- Single Family
- Sq.Ft.:
- 2,380
- Status:
- Active
- Beds:
- 3
- Lot size:
- 0.08 Acres
- Year built:
- 1959
- Baths:
- 3.00
- MLS#:
- 24451269
ADDITIONAL INFORMATION
Designed by acclaimed architect Harry Gesner, this three-level Norwegian Boathouse is a unique, mid-century standout, quietly nestled atop the Hollywood Hills above Mulholland Drive. Among the Gesner portfolio, which includes iconic works such as The Malibu Wave House (an inspiration for Sydney's famed Opera House), Steel House, Ravenseye & Cole House, this 2,400 sq ft home beautifully exemplifies Gesner's core futuristic design elements with an accentuated roof & dramatic cathedral-like windows. Purchased from the original owner in 2019 with three bedrooms (now reconfigured as two) with three bathrooms and two kitchens, this serene work of art includes a yard, garden, and covered two-car parking. Two full upper-floor decks and a glass-encased third lower floor yield unobstructed views of the Hollywood Sign and an auditorium-like presence over the Santa Monica Mountains. The current owners focused on restoring the house to the original Atomic Age period style with the main level featuring an updated kitchen. Generously sized bedrooms, a handsome library-office, a spacious steam room, three gas fireplaces, a full laundry room, and a dreamy den with writer's nook top off this one of one.
- Type:
- Condo
- Sq.Ft.:
- 1,467
- Status:
- Active
- Beds:
- 2
- Lot size:
- 0.64 Acres
- Year built:
- 2024
- Baths:
- 2.00
- MLS#:
- 24450435
ADDITIONAL INFORMATION
Welcome to The Regal, a luxurious haven situated in one of LA's most coveted neighborhoods, seamlessly blending history with modern convenience with this penthouse unit. Offering a tranquil and lavish lifestyle, our elegantly appointed residences align with LA's finest standards while providing the modern conveniences you deserve. As LA's newest and premier luxury building, The Regal stands out with its modern and high-end design, making it the optimal choice for professionals, given its proximity to studios and amenities. With 28 residential units, each exuding class and opulence, our living spaces feature stunning views of green surroundings, Italian kitchens, butler pantry, high-end fixtures, and spacious terraces. Keyless fob entry doors, high ceilings, waterproof light oak floors, powder bathrooms, Italian kitchens with lifetime warranty hardware, walk-in closets, and more. Impeccable craftsmanship and cutting-edge technology in fittings and fixtures ensure a quality living experience. Indulge in the extensive list of amenities at The Regal, including a lobby, recreation room, fitness center, and office spaces. Our commitment to convenience is evident with keyless smart systems, Amazon lockers, and 21 EV charging parking stations with a bright lit secured garage. The outdoor garden, designed for relaxation, features a Zen wall water feature surrounded by native plants, providing a tranquil atmosphere for meditation. Situated adjacent to Studio City in Los Angeles, The Regal enjoys a serene location in a quiet cul-de-sac surrounded by nature. Easy access to the 101 freeway and proximity to public transportation options, such as metro and bus stops, enhance convenience, where residents can explore nearby hiking trails, including Runyon and Fryman Trails, and enjoy diverse dining options. At The Regal, we prioritize enhancing your living experience. Our state-of-the-art fitness center, equipped with top-of-the-line exercise equipment, caters to fitness enthusiasts and those looking to stay active. We also feature a separate recreation room with pool table. Whether you seek luxury living, convenience, or a tranquil retreat, The Regal invites you to call it home, where modernity meets sophistication.
$1,700,000
3107 Hollycrest Drive Los Angeles, CA 90068
- Type:
- Fourplex
- Sq.Ft.:
- 2,692
- Status:
- Active
- Beds:
- 4
- Lot size:
- 0.13 Acres
- Year built:
- 1950
- Baths:
- 4.00
- MLS#:
- WS24211576
ADDITIONAL INFORMATION
Your chance to own this Spanish style 4 plex in the neighborhood of Hollywood Hills that generates great income! This property has 2 separate buildings of duplex, the 2 units on Cahuenga Blvd. are single story 1 bed 1 bath and the 2 units on Hollycrest Dr are 3 levels 1 bed & 1.5 bath with a loft area and high ceilings. Seller has put Brand New Roof on 2 of the units. All units have separate gas and electricity meters. This property is close to Hollywood Bowl, Universal Studios, and major freeways.
$10,000,000
6901 Oporto Drive Los Angeles, CA 90068
- Type:
- Single Family
- Sq.Ft.:
- 5,932
- Status:
- Active
- Beds:
- 5
- Lot size:
- 0.36 Acres
- Year built:
- 1949
- Baths:
- 6.00
- MLS#:
- 24449189
ADDITIONAL INFORMATION
This "Once in a Lifetime" Estate perched atop the Hollywood Hills with epic views from the East to the West including The Hollywood Sign, Griffith Observatory, Hollywood Bowl, Downtown LA, Catalina Island and all the way West to the Ocean makA French Provencal-style home is nestled on a private promontory in Los Angeles, offering breathtaking views from Hollywood to the ocean. Featuring 5 bedrooms, including two spacious master suites with patios and flat yard spaces, this "one of a kind" home boasts exceptional privacy at the end of a cul-de-sac. Enjoy the iconic Hollywood Bowl from your backyard, with a view of the Hollywood sign from the bedroom. Highlights include soaring beamed ceilings, hardwood floors, French doors and windows, a pool, spa, garden, and 4-car garage. Bonus room ideal for a gym or office. This is a truly romantic, one-of-a-kind home!


Based on information from Combined LA/Westside Multiple Listing Service, Inc. as of {{last updated}}. All data, including all measurements and calculations of area, is obtained from various sources and has not been, and will not be, verified by broker or MLS. All information should be independently reviewed and verified for accuracy. Properties may or may not be listed by the office/agent presenting the information.
Los Angeles Real Estate
The median home value in Los Angeles, CA is $912,500. This is higher than the county median home value of $796,100. The national median home value is $338,100. The average price of homes sold in Los Angeles, CA is $912,500. Approximately 33.96% of Los Angeles homes are owned, compared to 58.13% rented, while 7.92% are vacant. Los Angeles real estate listings include condos, townhomes, and single family homes for sale. Commercial properties are also available. If you see a property you’re interested in, contact a Los Angeles real estate agent to arrange a tour today!
Los Angeles, California 90068 has a population of 3,902,440. Los Angeles 90068 is less family-centric than the surrounding county with 28.08% of the households containing married families with children. The county average for households married with children is 30.99%.
The median household income in Los Angeles, California 90068 is $69,778. The median household income for the surrounding county is $76,367 compared to the national median of $69,021. The median age of people living in Los Angeles 90068 is 36.2 years.
Los Angeles Weather
The average high temperature in July is 83.6 degrees, with an average low temperature in January of 45.9 degrees. The average rainfall is approximately 15.5 inches per year, with 0 inches of snow per year.
