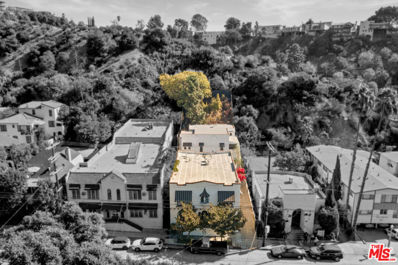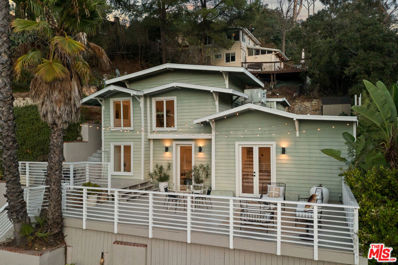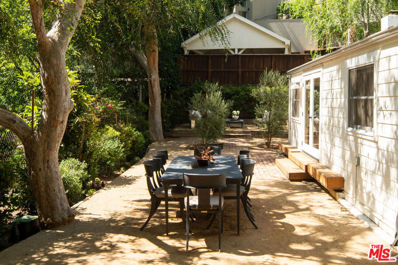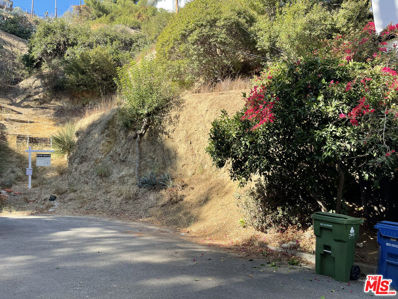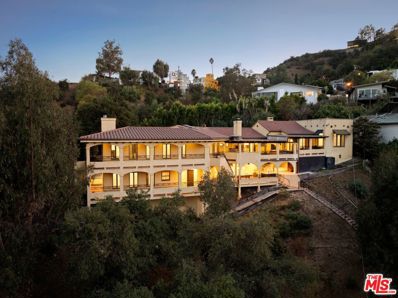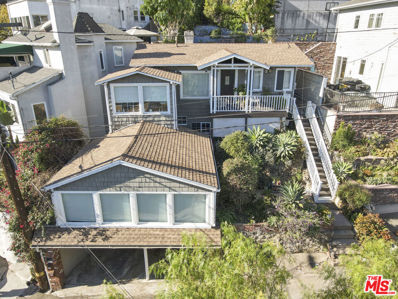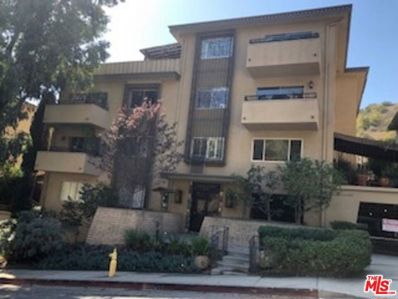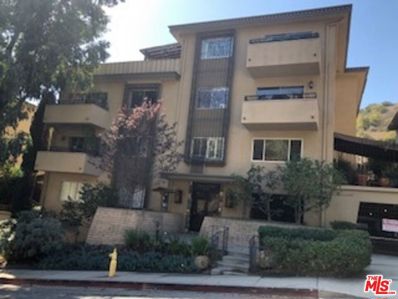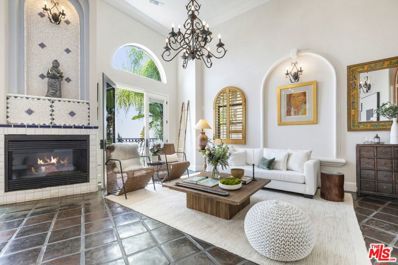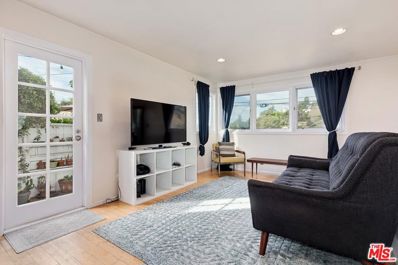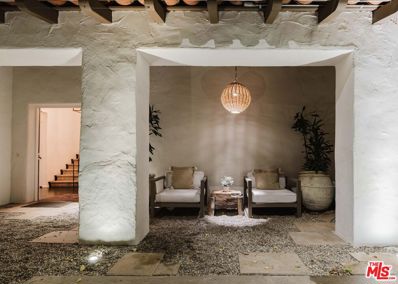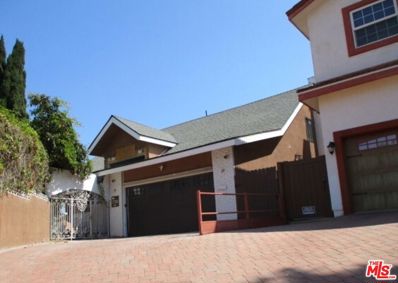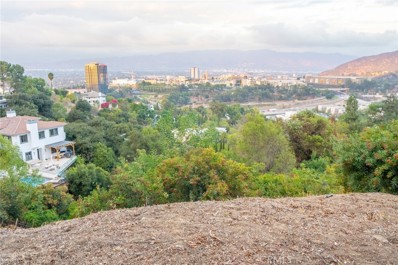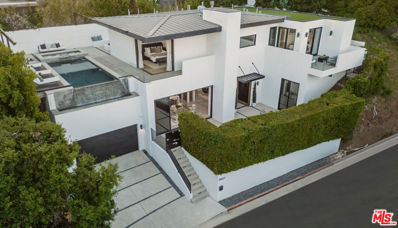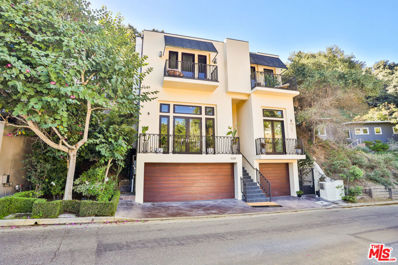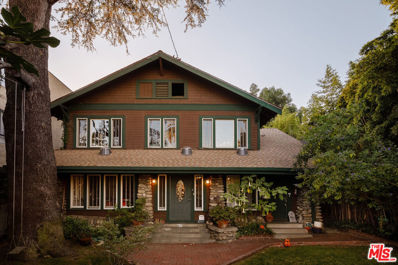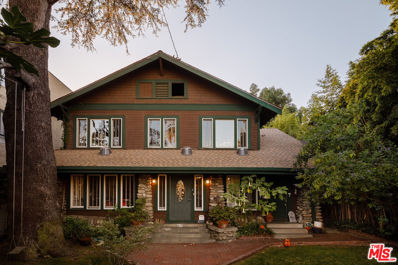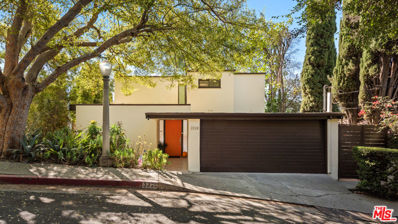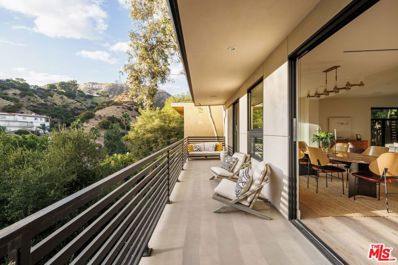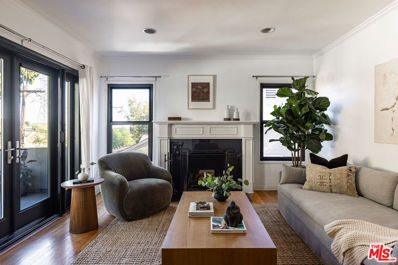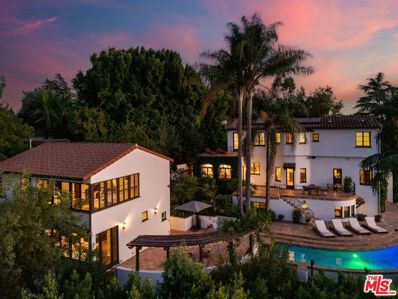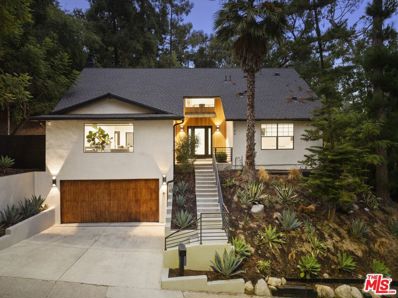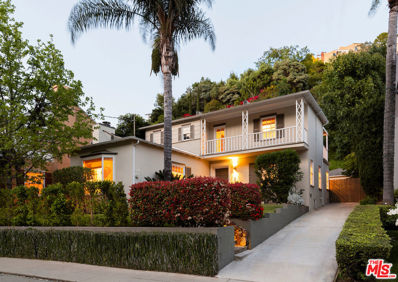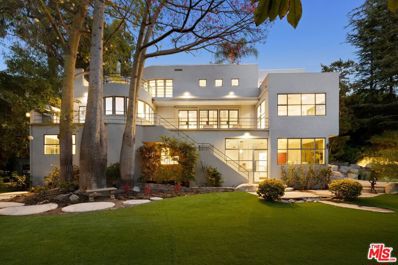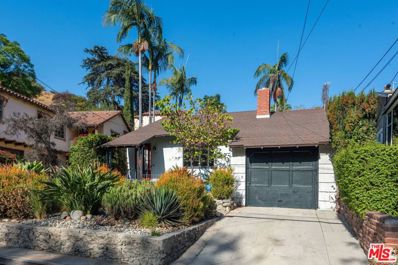Los Angeles CA Homes for Rent
$2,950,000
2568 Beachwood Drive Los Angeles, CA 90068
- Type:
- Cluster
- Sq.Ft.:
- 5,513
- Status:
- Active
- Beds:
- 6
- Lot size:
- 0.17 Acres
- Year built:
- 1928
- Baths:
- 5.00
- MLS#:
- 24455611
ADDITIONAL INFORMATION
Welcome to "Le B" an exceptional investment opportunity at the highly sought-after N Beachwood Drive, located just below the world-famous Hollywood Sign. This unique property offers two distinct buildings on a prime parcel: a beautifully maintained multi-family residence "Le B" at 2570 N Beachwood Drive and a charming single-family home at 2568 N Beachwood Drive that sits behind 2570 on the hillside. The front building 2570 consists of four updated 1,000 sq. ft. one-bedroom units, each featuring modern amenities such as stackable washer/dryers, private rear entrances, and stylish finishes that retain a classic Hollywood Victorian charm. One unit even includes a luxuriously heated bathroom floor, adding an extra touch of comfort. The second structure, a cozy two-bedroom, one-bathroom single-family residence, is perched on the hillside. It includes a basement with a washer, dryer, sink, and the potential to add a second bathroom. The residence boasts a serene back patio with steps leading up the hillside, offering a direct view of the iconic Hollywood Sign and an enclosed front patio with city views. This investment property stands out with its 0% vacancy rate and will be sold with tenants in place. Both buildings are fully updated, and meticulously maintained. All units are equipped with central air and heat, ensuring tenant comfort. With panoramic views, premium location, and a strong rental demand, this property is a rare find in the Hollywood Hills. Don't miss your chance to own this one-of-a-kind investment opportunity that promises steady income and long-term value. This opportunity won't last, this property is tenant occupied and do not disturb tenants.
$1,450,000
7206 Sycamore Trail Los Angeles, CA 90068
Open House:
Saturday, 11/16 2:00-4:00PM
- Type:
- Single Family
- Sq.Ft.:
- 1,209
- Status:
- Active
- Beds:
- 2
- Lot size:
- 0.18 Acres
- Year built:
- 1922
- Baths:
- 3.00
- MLS#:
- 24459921
ADDITIONAL INFORMATION
This updated 1922 bungalow takes full advantage of its prime Hollywood Hills location with sun-drenched interiors, generous outdoor space, and a perfectly balanced indoor-outdoor flow.The bright kitchen and living room open onto an expansive front deck that showcases views of the hills and offers the ideal setting for entertaining. The primary suite boasts high ceilings, access to the picturesque backyard, and an array of custom closets. This turnkey gem has seen many updates, including new flooring, a reimagined backyard, new appliances, new lighting and fixtures throughout, and more. 7206 Sycamore Trail includes 4 off-street parking spacesa coveted rarity in the hills. The property is set on three lots over two parcels, including lush gardens, a walking path, and a seating area. This additional land gives you privacy and peace of mind now, as well as the possibility to expand in the future. Situated just north of Runyon Canyon and the Hollywood Bowl, living here affords you a peaceful outlet in a central location that's nearby some of the city's best hiking, dining, and entertainment.
$1,585,000
6977 Sunnydell Trail Los Angeles, CA 90068
- Type:
- Single Family
- Sq.Ft.:
- n/a
- Status:
- Active
- Beds:
- 2
- Lot size:
- 0.18 Acres
- Year built:
- 1940
- Baths:
- 2.00
- MLS#:
- 24454061
ADDITIONAL INFORMATION
Discover a light-filled, airy oasis in this beautifully appointed 1940s gem. With its vaulted ceilings and exposed beams, the inviting living space features a cozy fireplace and character-rich hardwood floors, perfectly complemented by modern updates throughout. The entertainer's kitchen is a chef's dream, showcasing custom cabinetry, exquisite Carrara marble countertops, and top-of-the-line Bosch, NXR, and Liebherr appliances. The elegantly remodeled bathroom boasts luxurious Lefroy Brooks hardware and a sleek Duravit sink. Step outside to experience the seamless indoor/outdoor flow, enhanced by multiple sets of French doors leading to gracious decks and stunning, mature landscaping. Whether you're hosting friends or enjoying a tranquil evening under the stars, this space is designed for relaxation and enjoyment. A charming guest cottage (permitted as a rec room) with vaulted ceilings and its own bathroom offers the perfect retreat for visitors, a home office, or a cozy afternoon nap. The property includes a two-car carport plus an additional off-street parking space. Located just a stone's throw from the crest of the Runyon Canyon hiking trail, this home invites you to embrace the good life in one of Los Angeles' most desirable hillside enclaves. Don't miss your chance to make this enchanting retreat your own!
- Type:
- Land
- Sq.Ft.:
- n/a
- Status:
- Active
- Beds:
- n/a
- Lot size:
- 0.08 Acres
- Baths:
- MLS#:
- 24459643
ADDITIONAL INFORMATION
Attention Builders, Developers and Visionaries! Bring your contractor, your shovel and your imagination! An incredible investment opportunity awaits to own a prime 3,700 sq. ft. lot in the acclaimed Bronson Canyon neighborhood, nestled in the tranquil and enchanting hills. Situated just minutes from Bronson Canyon Park, The Oaks, Franklin Village, The Bat Caves and Gelson's, this is your moment to create your dream oasis in a highly-sought after location in this exclusive enclave. Enjoy all that Hollywood has to offer while basking in the peaceful nature of canyon life! Lot is partially graded on upslope. Zoned R1, all utilities are available close by. Geo reports are also available. Lot size shown on Tract Maps is larger than Assessor's Public Record. Please call, text or email for more details. Don't miss this chance to secure a lot in the Hollywood Hills to bring your dream home to reality! Due Diligence: Please note that buyers and their agents must conduct their own due diligence regarding the property, it's condition, potential and viability. Information Disclaimer: While all information is deemed reliable, there are no guarantees or warranties regarding the property's condition. All digital renderings are for illustration purposes only and do not represent plans for a finished home.
- Type:
- Single Family
- Sq.Ft.:
- 3,500
- Status:
- Active
- Beds:
- 5
- Lot size:
- 0.33 Acres
- Year built:
- 1926
- Baths:
- 4.00
- MLS#:
- 24454211
ADDITIONAL INFORMATION
Nestled on a third of an acre in the Hollywood Hills, this stunning 1920s Spanish villa offers a perfect blend of rustic charm and modern luxury. Accessed via a gated private drive, the remodeled estate features expansive indoor and outdoor spaces ideal for entertaining, with breathtaking views of the valley, canyons, and Hollywood sign. The open kitchen boasts granite countertops and stainless steel appliances, while the fire-lit living room with a dramatic arched ceiling flows into an outdoor area complete with a chef's kitchen, Viking grill, granite bar, spa, and outdoor shower. The spacious primary suite offers vaulted ceilings and city views, while the home is complemented by three additional bedrooms. The lower level includes a guest bedroom with private entry and a full bath, along with an oversized two-car garage and ample parking for five more vehicles in the driveway.
$1,200,000
2951 Park Center Drive Los Angeles, CA 90068
- Type:
- Cluster
- Sq.Ft.:
- 1,581
- Status:
- Active
- Beds:
- 3
- Lot size:
- 0.07 Acres
- Year built:
- 1913
- Baths:
- 3.00
- MLS#:
- 24459233
ADDITIONAL INFORMATION
FHA FINANCING 5% DOWN - Excellent Owner User or Investment Opportunity - Motivated Seller - New Roof - Authentic CRAFTSMAN style DUPLEX in the HOLLYWOOD HILLS. Directly adjacent to MULHOLLAND DR. Property centrally located near HOLLYWOOD BOWL and UNIVERSAL STUDIOS. Perched On a Hill W/ Views of THE HOLLYWOOD SIGN. Second floor 2 Bedroom 2 Bath Unit W/ scenic views, and 1 Bedroom 1 Bath Unit on the first floor. Potential for an ADU conversion in the garage.
- Type:
- Condo
- Sq.Ft.:
- 1,234
- Status:
- Active
- Beds:
- 2
- Lot size:
- 11.7 Acres
- Year built:
- 1966
- Baths:
- 2.00
- MLS#:
- CL24459267
ADDITIONAL INFORMATION
One of the desirable and rarely available units in the Hollywood Hills West, Highland Community. Very quaint 2 bed /2 bath with formal entry. This unit has a master bedroom with walk in closet and built in drawers. Kitchen with large pantry . Sliding doors opening to enclosed patio that wraps around from living room to bedrooms. Property is tenant occupied. Probate Sale Subject to Court Confirmation and Overbidding. Minimum bid must be at least 90% of court approved price. Showings by appointment only with Listing Agents.
- Type:
- Condo
- Sq.Ft.:
- 1,234
- Status:
- Active
- Beds:
- 2
- Lot size:
- 11.7 Acres
- Year built:
- 1966
- Baths:
- 2.00
- MLS#:
- 24459267
ADDITIONAL INFORMATION
One of the desirable and rarely available units in the Hollywood Hills West, Highland Community. Very quaint 2 bed /2 bath with formal entry. This unit has a master bedroom with walk in closet and built in drawers. Kitchen with large pantry . Sliding doors opening to enclosed patio that wraps around from living room to bedrooms. Property is tenant occupied. Probate Sale Subject to Court Confirmation and Overbidding. Minimum bid must be at least 90% of court approved price. Showings by appointment only with Listing Agents.
$2,499,000
6383 Quebec Drive Los Angeles, CA 90068
- Type:
- Single Family
- Sq.Ft.:
- 3,180
- Status:
- Active
- Beds:
- 4
- Lot size:
- 0.09 Acres
- Year built:
- 1996
- Baths:
- 6.00
- MLS#:
- 24458857
ADDITIONAL INFORMATION
Perched atop the hills of the Hollywood Dell, stands this custom-built Mediterranean home. Enjoy expansive city and ocean views from the open concept living room with 20-foot ceilings characterized by wrought iron chandeliers and a built-in wet bar. A formal dining area connects the great room to a gourmet kitchen complete with Thermador range, Subzero refrigerator, Bosch dishwasher, a copper sink and ample built-in storage. Upstairs, find a flexible mezzanine level with 3/4 bath, which serves as the perfect setting for a den, office or library. On the top level are two guest bedrooms with full bathrooms, and a hotel-like primary suite with fireplace and private balcony with breathtaking views. Host dinner parties on the rooftop garden, adorned with fragrant roses and citrus vines. Other features include: French oak hardwood floors, elevator, 3-car garage and Pella doors and windows.
- Type:
- Single Family
- Sq.Ft.:
- 1,069
- Status:
- Active
- Beds:
- 2
- Lot size:
- 0.09 Acres
- Year built:
- 1948
- Baths:
- 2.00
- MLS#:
- 24458793
ADDITIONAL INFORMATION
Incredible opportunity to own a SINGLE FAMILY residence, situated between the prestigious Los Feliz Oaks and Bronson Canyon, for UNDER A MILLION DOLLARS! This serene, private, and coveted location is sought by many, particularly by those in the creative fields, desiring to live in an inspirational, retreat-like environment. This charming home is perched into the landscape and is full of original character details, including vintage hardwood flooring. Walk up the steps to the uplifting, light-filled living room with sweeping canyon and mountain views. The kitchen is up-to-date with modern appliances, including a beautiful, new oven. The dining room allows space for entertaining and has a lovely, new contemporary light fixture. Spacious primary bedroom faces the gorgeous hills, and has a remodeled 3/4 bath, en suite. Step outside to an outdoor deck, which is a perfect spot to enjoy morning coffee, to unwind with a glass of wine, or to grill and entertain. Downstairs is a converted second bedroom with a 1/2 bath and an enormous closet. The garage floor is finished and can be used as a studio, or for one car parking. Additional residential parking is located at the end of Aspen Drive. While the vibe feels tranquil and remote, it's in fact just a quick, 4 minute drive to the beautiful Gelson's Market at Franklin Ave and Canyon Drive, serving this upscale community with top quality provisions. Other wonderful neighborhood grocery stores include the famed Beachwood Market, Trader Joe's and Lazy Acres. Coffee shops and trendy cafes are in no short supply in this highly desirable neighborhood. Without a doubt, this unique and FABULOUSLY PRICED gem will sell IMMEDIATELY, so don't delay! Note: The listed square footage is per the previous owner's appraisal, which was provided to the current owner when they purchased the property. Buyer is advised to independently verify the accuracy of this measurement, and all information presented herein, with their own trusted professionals.
$4,295,000
7026 La Presa Drive Los Angeles, CA 90068
- Type:
- Single Family
- Sq.Ft.:
- 3,520
- Status:
- Active
- Beds:
- 3
- Lot size:
- 0.23 Acres
- Year built:
- 1928
- Baths:
- 4.00
- MLS#:
- 24458769
ADDITIONAL INFORMATION
Continually chosen by various celebrity owners, this chic courtyard Spanish is an original and coveted Charles Toberman (1928) discreetly positioned on La Presa Drive in the tony enclave known as Outpost Estates. While the major views are the initial draw, the impeccably designed and thoughtfully redesigned home offers 3 bedrooms & 3.5 bathrooms w/ private courtyards and epic vistas of all the Los Angeles landmarks; Griffith Observatory, Capital Records building, & DTLA. The Primary suite framed by a collection of French windows has been created from a former 2 bed/2bath configuration - establishing a lavish environment & walk-in dressing room, rarely experienced in true 1920's Andalusian architecture. Eat-in kitchen, Sub Zero and La Cornue appliances, stunning oversized white apron sink, designer concrete tiles and a custom French range. The Living Room is lined with French doors which open to a secluded courtyard and romantic vine-covered dining pavilion. Third bedroom suite functions as separate guest space or has also been used in combination as a recording studio. Original large two car garage. Private and gated without view from public, embodying the elegance and exclusivity for which Outpost Estates is famously renowned.
$1,999,000
7759 Skyhill Drive Los Angeles, CA 90068
- Type:
- Single Family
- Sq.Ft.:
- 2,864
- Status:
- Active
- Beds:
- 4
- Lot size:
- 0.39 Acres
- Year built:
- 1960
- Baths:
- 3.00
- MLS#:
- 24450511
ADDITIONAL INFORMATION
Hollywood Hills/Studio City Opportunity with 180-Degree City Light Views Nestled in the highly sought-after Hollywood Hills/Studio City area, this modern property presents a rare opportunity to own and customize a luxurious home with breathtaking 180-degree views of the city lights. Situated on a private lot, this partially constructed estate offers a blank canvas for investors or homeowners to bring their vision to life. With sleek contemporary architecture and open-concept design, the home is set to feature expansive windows, clean lines, and ample natural light, highlighting the stunning cityscape. The floor plan is designed to provide seamless indoor-outdoor living, with plans for multiple terraces, a spacious pool deck, and a rooftop lounge. Currently in an incomplete state, this property invites the discerning buyer to personalize finishes, fixtures, and layout, transforming it into a bespoke masterpiece. With easy access to the vibrant Studio City and Hollywood scenes, renowned dining, and entertainment options, this home offers both the ultimate in privacy and the convenience of an unbeatable location. This is a prime investment for those looking to finish and elevate a modern architectural gem in one of Los Angeles' most prestigious neighborhoods.
$6,500,000
3544 Multiview Drive Studio City, CA 90068
- Type:
- Land
- Sq.Ft.:
- n/a
- Status:
- Active
- Beds:
- n/a
- Lot size:
- 3.78 Acres
- Baths:
- MLS#:
- SR24223780
ADDITIONAL INFORMATION
Three Extraordinary Options in Hollywood Hills – Unmatched Investment Opportunity This rare, prime parcel in the Hollywood Hills offers sweeping 180-degree views and is subdivided into five distinct APNs, presenting a unique opportunity for developers or investors. Situated in the coveted Universal City area, this property is primed for a signature development project in one of Los Angeles’ most prestigious neighborhoods. Summary: Three Investment Options Purchase the Entire Parcel: Own all five subdivided lots (totaling 3.78 acres) for $6,500,000, a truly remarkable value for this location. Develop Four Luxury Homes: Utilize the five lots to create a collection of high-end residences that will appeal to buyers seeking exclusivity and panoramic views in Hollywood Hills. Fund the Luxury Estate Construction: For those interested in financing, participate in the construction and development of a luxury estate within this high-demand area. Property Breakdown Each lot offers expansive space and is nearly RTI (Ready to Issue), streamlining the approval process for ambitious development projects: APN 2425-015-030: 23,191 sq ft (0.53 acres) APN 2425-015-031: 20,638 sq ft (0.47 acres) – Ideal for a communal amenity, such as a pickleball or tennis court APN 2425-015-032: 38,037 sq ft (0.87 acres) APN 2425-015-033: 40,105 sq ft (0.92 acres) APN 2425-015-034: 42,766 sq ft (0.98 acres) Endless Development Potential Imagine creating a secluded, private enclave or individual luxury residences, each with iconic views and unmatched Hollywood Hills allure. With nearly RTI approvals and a prime location, this property combines substantial lot sizes, a favorable approval status, and community appeal for a once-in-a-lifetime development opportunity. Don’t miss the chance to secure your place in the legendary Hollywood Hills. This is an exclusive investment for visionary developers looking to make a lasting impact in LA’s luxury real estate market.
Open House:
Sunday, 11/17 1:00-4:00PM
- Type:
- Single Family
- Sq.Ft.:
- 3,289
- Status:
- Active
- Beds:
- 4
- Lot size:
- 0.19 Acres
- Year built:
- 2015
- Baths:
- 5.00
- MLS#:
- 24457019
ADDITIONAL INFORMATION
Welcome to "The Hollywood Marvel", an exceptional newer construction contemporary residence w/ cutting edge design and jetliner DTLA and city views in the Hollywood Hills. Enter through your ten foot pivot door into an expansive open floor plan with expansive ceilings, designer done kitchen, wine fridge, custom Italian cabinetry & much more. Stoll up a floating staircase to a baller master suite that opens to outdoors w/sliding glass walls looking at DTLA skyline views and your exceptional infinity edge pool and spa. Ascend your staircase to a expansive rooftop deck with incredible views of the Hollywood Sign, Griffith Observatory, DTLA, and the city skyline. Other amenities include smart home technology, sound throughout, large floor to ceiling walk-in closet, gas fire pit, large exterior spaces, two climate zones, steel framing, and parking for 4. Conveniently located within short distance to Runyon Canyon and within a private celebrity studded street and neighborhood. Within close proximity to the Sunset Strip, Studio City, and all of Hollywood's best restaurants, shopping, and nightlife. Truly the California Dream.
$2,498,888
3087 Passmore Drive Los Angeles, CA 90068
- Type:
- Single Family
- Sq.Ft.:
- 3,049
- Status:
- Active
- Beds:
- 4
- Lot size:
- 0.14 Acres
- Year built:
- 2008
- Baths:
- 4.00
- MLS#:
- 24454649
ADDITIONAL INFORMATION
Nestled in an unbeatable Hollywood Hills location, this impeccable 3,049-sq ft LA residence is the epitome of chic sophistication! Step into the stunning 4-bedroom, 4-bath layout with soaring 14' ceilings, wide-plank flooring, and sunlit, open-concept living spaces. Designed for entertaining, it features a built-in speaker system, a sleek wet bar in the family room, and a cozy gas fireplace in the living room. The stylish kitchen boasts high-end appliances, elegant cabinetry, and a bright breakfast nook. Ascend the grand staircase to find luxurious bedrooms with large closets, spa-like baths, and private balconies with breathtaking views of the Hollywood sign. Outside, a custom lounge pool await for relaxation, while a covered patio provides the perfect backdrop for alfresco dining. Additional highlights include an attached 3-car garage with an EV charging station and dual 5-ton AC units. Plus, you're moments from Universal Studios, Runyon Canyon, and the Hollywood Bowl. Don't miss your chance to tour this one-of-a-kind home!
$2,695,000
2111 Beachwood Drive Los Angeles, CA 90068
- Type:
- Cluster
- Sq.Ft.:
- 5,020
- Status:
- Active
- Beds:
- 8
- Lot size:
- 0.24 Acres
- Year built:
- 1941
- Baths:
- 6.00
- MLS#:
- 24456831
ADDITIONAL INFORMATION
Tucked away from the street in historic Beachwood Canyon, nestled below the iconic Hollywood sign, lies a 4-unit Craftsman-style compound consisting of a triplex and a detached bungalow. Situated on an expansive private lot, each generously sized unit retains old-world charm while offering the modern amenities of today's living. A commanding front triplex offers alluring curb appeal, while the secluded vacant bungalow offers an investor the opportunity to achieve market rent immediately or a rare opportunity for an owner-user to maintain their own private space while the occupied units help offset a mortgage. Upgrades over the years include renovated kitchens and bathrooms, plus the addition of central HVAC. Tenants of the community enjoy shared and private outdoor spaces, garage parking and W/D hookups. This rare offering is located within close proximity to Franklin Village, offering an array of shops and dining for tenants and owner-users. Fully occupied, the property generates $180,000/year, offering an excellent investment opportunity in one of Los Angeles' most prized locations.
$2,695,000
Beachwood Dr Los Angeles, CA 90068
- Type:
- Other
- Sq.Ft.:
- 5,020
- Status:
- Active
- Beds:
- 8
- Lot size:
- 0.24 Acres
- Year built:
- 1941
- Baths:
- 6.00
- MLS#:
- 24-456831
ADDITIONAL INFORMATION
Tucked away from the street in historic Beachwood Canyon, nestled below the iconic Hollywood sign, lies a 4-unit Craftsman-style compound consisting of a triplex and a detached bungalow. Situated on an expansive private lot, each generously sized unit retains old-world charm while offering the modern amenities of today's living. A commanding front triplex offers alluring curb appeal, while the secluded vacant bungalow offers an investor the opportunity to achieve market rent immediately or a rare opportunity for an owner-user to maintain their own private space while the occupied units help offset a mortgage. Upgrades over the years include renovated kitchens and bathrooms, plus the addition of central HVAC. Tenants of the community enjoy shared and private outdoor spaces, garage parking and W/D hookups. This rare offering is located within close proximity to Franklin Village, offering an array of shops and dining for tenants and owner-users. Fully occupied, the property generates $180,000/year, offering an excellent investment opportunity in one of Los Angeles' most prized locations.
$1,549,000
3326 Charleston Way Los Angeles, CA 90068
- Type:
- Single Family
- Sq.Ft.:
- 1,510
- Status:
- Active
- Beds:
- 3
- Lot size:
- 0.12 Acres
- Year built:
- 1960
- Baths:
- 2.00
- MLS#:
- 24456695
ADDITIONAL INFORMATION
Stunning views! This turnkey Mid-Century home nestled in the Hollywood Hills spans 1,510 square feet, combining modern upgrades with timeless charm, creating a tranquil and stylish haven. The open-concept design seamlessly transitions from a welcoming living area, framed by large windows and centered around a cozy fireplace, creating an ideal setting for both relaxation and entertaining. The kitchen boasts elegant wood cabinetry and opens directly to a spacious outdoor area, perfect for any chef or grill enthusiast. Adjacent to the living room and office, a spacious outdoor area features a private deck with breathtaking views of the canyon and city, creating an idyllic setting for savoring morning coffee or hosting evening gatherings. The primary bedroom is spacious, while two additional bedrooms offer flexibility for an office, guest room, or creative space. The home's two full bathrooms are well-appointed and easily accessible from each room. Featuring a 2-car garage along with a separate workshop/storage room, this home offers practicality and versatility that you won't want to miss. Located just minutes from Griffith Park, major studios, hiking trails, and local shops and eateries, this home offers peaceful seclusion with convenient access to LA's vibrant scene. 3326 Charleston Way is an extremely rare find in a coveted neighborhood, an excellent opportunity for those seeking a retreat with mid-century charm, sweeping views, and modern comforts.
$2,499,000
3147 Hollyridge Drive Los Angeles, CA 90068
- Type:
- Single Family
- Sq.Ft.:
- 2,500
- Status:
- Active
- Beds:
- 3
- Lot size:
- 0.15 Acres
- Year built:
- 1958
- Baths:
- 3.00
- MLS#:
- 24456325
ADDITIONAL INFORMATION
Nestled in the desirable Hollywoodland neighborhood of Beachwood Canyon, this immaculate 3-bedroom, 3-bathroom home showcases stunning canyon views from almost every room. With expansive Fleetwood windows and doors, the indoor and outdoor spaces flow together effortlessly, leading to multiple decks surrounded by lush hills and a captivating view of the iconic Hollywood sign.Enter the spacious great room, featuring a cozy fireplace, a dining area, and a sound system ideal for entertaining friends and family. The gourmet kitchen is a chef's delight, complete with a large island, professional-grade Dacor black stainless steel appliances, and a walk-in pantry. The two-car garage provides direct access to the mudroom, ensuring smooth transitions between the garage and home.After a comprehensive remodel in 2020, this home boasts nearly all new features, including stucco, roof, restored wood-burning chimney, doors, windows, and updated electrical and plumbing systems. You'll also find new flooring, insulation, drywall, tile, and beautifully renovated kitchens and baths. Just minutes away from Beachwood Cafe and hiking trails, this property is a true gem.
$1,589,000
6862 Sunny Cove Los Angeles, CA 90068
- Type:
- Single Family
- Sq.Ft.:
- 1,554
- Status:
- Active
- Beds:
- 3
- Lot size:
- 0.22 Acres
- Year built:
- 1945
- Baths:
- 2.00
- MLS#:
- 24456471
ADDITIONAL INFORMATION
Privacy meets perfection in this lovingly updated 1940s bungalow perched on a sweet hill with jetliner views stretching to the Hollywood sign, Griffith Observatory, and DTLA. The street name, Sunny Cove, really says it all: one of 10 homes on a tranquil and sunny cul-de-sac just north of Mulholland, where there is always a refreshing breeze blowing. A splendid retreat from the hustle and bustle of the city, but just moments away from all the action. The current owners have spared no expense updating this beauty. New exterior upgrades include stone facade, fresh paint, new garage door, drainage upgrades, new deck, stairs, new front and backyard pergolas, gutters, astroturf, lush landscaping with beautiful uplighting, and new top-of-the-line Jacuzzi brand hot tub. This home is the perfect marriage of original details and modern convenience, with original hardwood floors (and new hardwood floors in the primary suite), classic grand fireplace at the heart of the cozy living room, and crown moldings, balanced alongside the newly renovated designer-done primary bathroom (2024), all new dual-pane windows and doors, new light fixtures, fresh paint, and updated kitchen and guest bath. New HVAC, copper plumbing, and 200 amp electrical panel are just a few of the system upgrades. Spacious chef's kitchen boasts Viking appliances, custom wood cabinetry, granite countertops, and washer/dryer neatly tucked away in the lower cabinets. Experience the best in Southern California indoor/outdoor living with your living room and two of the three bedrooms opening up to enjoy the verdant outdoor spaces. Mature birds of paradise sway, providing a sense of protection and calm, and steps lead up the hillside to yet another flat area that could potentially be developed to take in the stunning views of the Observatory and beyond. Two spacious guest bedrooms, and an oversized primary suite with stunning new bathroom complete with Farrow & Ball paint and brilliant lapis tile in freestanding walk-in shower, make this one-of-a-kind home truly turnkey. Welcome home!
$5,500,000
3527 Wonder View Drive Los Angeles, CA 90068
Open House:
Sunday, 11/17 11:00-2:00PM
- Type:
- Single Family
- Sq.Ft.:
- 6,289
- Status:
- Active
- Beds:
- 6
- Lot size:
- 0.5 Acres
- Year built:
- 1935
- Baths:
- 6.00
- MLS#:
- 24455227
ADDITIONAL INFORMATION
Welcome to "Castillo de la Esperanza", a breathtaking gated compound featuring 2 distinct residences - an iconic 1930s Mediterranean masterpiece (4,028 sq ft, per appraiser; 4 beds, 4 baths) and a 2016 two-story guest house (2,261 sq ft, estimated; 1-2 beds, 2 baths). Together, these homes total approximately 6,289 sq ft and are perched in the exclusive Hollywood Hills. Known as the "Castle of Hope," this legendary estate beautifully captures the allure of Old Hollywood while offering every modern luxury, making it a once-in-a-lifetime opportunity for those seeking an entertainer's dream property that boasts both legacy and vibe. Once inside the gates, you're transported to a magical setting reminiscent of an Italian or Spanish hilltop villa. The estate feels like a private oasis, surrounded by panoramic views of the city, mountains, and valley. As a bonus, watch the fireworks over Universal Studios' Hogwarts Castle from your own backyard, adding a touch of enchantment to this already extraordinary home. Set on over half an acre of expertly landscaped grounds, the walled and gated estate ensures complete privacy, enhanced by two separate automobile entrances that lead to a 3-car garage and adjacent carport. The breathtaking views, combined with the property's seclusion, offer the ultimate blend of privacy and exclusivity. Entering through the grand courtyard into the main residence, you'll be captivated by vaulted ceilings, intricate detailing, and the classic grandeur reminiscent of the rockstars, moguls, and creative legends who once called this sanctuary home. The oversized living room exudes opulence with its soaring ceilings, dramatic fireplace, and intimate library nook, offering the ideal setting for lavish gatherings or cozy nights in. The formal dining room comfortably seats 12 to seat the full band and families and opens onto one of several elegant patios, perfect for alfresco dining. A thoughtfully designed chef's kitchen, with bar seating and a breakfast nook, provides a chic, informal space for entertaining close friends or enjoying intimate moments with loved ones. Each of the four bedrooms in the main house is its own retreat, brimming with character and offering stunning treetop and/or city views. The architectural integrity of the home has been preserved with hand-laid Spanish tiles and vintage-inspired fixtures, while smart updates seamlessly blend history with modernity. The luxurious primary suite boasts large "Romeo and Juliet" sliding glass doors with wrought iron railings frame epic panoramic views, evoking the romance of a Mediterranean villa. The two-story guest house offers versatile living spaces, making it ideal for a variety of uses. The main level includes a spacious room (bedroom), bathroom, kitchenette and laundry facilities, while the second floor features a soaring ceiling, living area with a kitchenette, bedroom and another bath. The lower level houses an impressive wine cellar and gym, adding even more luxury and functionality to the estate. An additional 3rd guest quarters with a separate entrance offers further flexibility. The grounds of "Castillo de la Esperanza" are as enchanting as the home itself. Terraces, courtyards, and fountains blend seamlessly with a sparkling pool and spa, while verdant, water-wise gardens with an irrigation system surround the property. This backyard oasis, with its rustic poolside pavilion, is perfect for hosting exclusive soires or creating unforgettable moments with guests. With its storied past having housed rockstars and cosmetic moguls to its breathtaking views, "Castillo de la Esperanza" is more than just a home; it's a statement. Whether you're seeking a luxurious retreat or a show stopping venue for entertaining Hollywood's elite, this estate offers the ultimate blend of history, glamour, and rockstar energy. A generational estate for the true connoisseur of life, love, and legend.
$2,395,000
7709 Skyhill Drive Los Angeles, CA 90068
- Type:
- Single Family
- Sq.Ft.:
- 2,892
- Status:
- Active
- Beds:
- 4
- Lot size:
- 0.14 Acres
- Year built:
- 1960
- Baths:
- 4.00
- MLS#:
- 24456713
ADDITIONAL INFORMATION
Nestled on a tranquil cul-de-sac in the Hollywood Hills,this renovated hillside home offers the pinnacle of modern luxury and privacy,just moments from Universal Studios Hollywood. Inspiring Hollywood's elite musicians and shrouded in music history, the home was previously used as a recording studio owned by Leon Russell. A perfect blend of clean lines, and luxury finishes, this home is designed for those who appreciate sophistication and seamless indoor-outdoor living. Step inside to an open-concept floor plan flooded with natural light, where expansive glass doors connect the living spaces to a serene outdoor retreat. The gourmet kitchen, adorned with marble countertops and top-tier appliances, is a culinary masterpiece, featuring an oversized island perfect for intimate gatherings and grand entertaining. The outdoor living area, complete with a built-in kitchen and alfresco dining, is an idyllic backdrop for hosting under the stars. The upper level is highlighted by a sumptuous master suite, boasting breathtaking hillside views, a private seating area, and a spa-inspired en-suite bath with a soaking tub, walk-in shower, and double vanity. An additional en-suite bedroom offers similar luxury, while three more bedrooms throughout the home provide ample space for guests or family. The backyard is a tranquil oasis, thoughtfully designed with a custom sunken hot tub, chic seating around a fire feature, and lush, professionally landscaped grounds. Smart home technology integrates throughout the property, allowing effortless control of the lighting, security, and climate settings. A secure garage with ample parking completes this remarkable offering. Its accessibility and prime location just minutes from iconic Hollywood attractions make it both the perfect income-producing short-term, or long-term rental, or family-friendly home, tucked in this peaceful neighborhood close to the bustle of vibrant City life.
$3,150,000
2518 Canyon Drive Los Angeles, CA 90068
- Type:
- Single Family
- Sq.Ft.:
- 2,395
- Status:
- Active
- Beds:
- 3
- Lot size:
- 0.21 Acres
- Year built:
- 1937
- Baths:
- 3.00
- MLS#:
- 24456631
ADDITIONAL INFORMATION
This beautifully designed and newly renovated Monterey Colonial seamlessly blends modern coastal touches with classic architecture in one of the east side's most desirable neighborhoods, The Oaks. Located just seconds from Griffith Park playgrounds, Hollywood Sign hiking trails, top neighborhood dining spots, this home offers the best of canyon living on the border of Hollywood Hills and Los Feliz! A charming stone pathway leads to a bright, spacious living room with stained white oak flooring, large windows, and a modern fireplace anchoring the space. The formal dining area is generously sized, perfect for hosting family and friends, and flows effortlessly into the coastal-inspired kitchen with rattan fixtures, new Cle tile, and open shelving. The main level also includes a light-filled guest bedroom with built-in storage and a beautifully renovated guest bathroom with new tile, an upgraded vanity, and a glass shower. Upstairs, you'll find a second guest bedroom with oversized corner windows and an updated bathroom boasting a stone sink and custom wood vanity. The expansive primary suite is a true retreat, with French doors leading to a private terrace overlooking the lush backyard views. The renovated ensuite bathroom includes dual vanities, Cle tile, a spacious dual-head rain shower, and a luxurious soaking tub. Outside, enjoy a private backyard oasis complete with a large pool, sundeck, and cabana for outdoor dining or relaxing. The backyard also features an elevated lookout spot with a treehouse and lounge area, nestled among mature trees. A bonus space, ideal for a home office or gym, enhances this serene setting.
$6,295,000
2477 Canyon Oak Drive Los Angeles, CA 90068
Open House:
Saturday, 11/16 1:00-3:00PM
- Type:
- Single Family
- Sq.Ft.:
- 4,804
- Status:
- Active
- Beds:
- 4
- Lot size:
- 0.47 Acres
- Year built:
- 1937
- Baths:
- 5.00
- MLS#:
- 24453249
ADDITIONAL INFORMATION
Located in the highly desirable "The Oaks" enclave of Los Feliz (the allure of an estate-level property in The Oaks cannot be overstated), this stylish and sophisticated 4BR/4.5BA Streamline Moderne conveys the ultimate private compound experience. This residence at 2477 Canyon Oak Drive has both style AND substance. A note on style: Streamline Moderne is an international style of Art Deco architecture and design that emerged in the 1930s, with this particular home being built in 1937. Inspired by aerodynamic design, it emphasized curving forms, long horizontal lines, and sometimes nautical elements. It was meant to give the impression of sleekness and modernity. And it certainly does feel sleek and modern here at the Canyon Oak House. Let's address substance: Spanning three levels and 4,804 sq.ft., the structure showcases stunning floor-to-ceiling glass and iron walls, windows, and doors that open to reveal 20,415 sq.ft. of useable, lush, natural, park-like grounds, providing a seamless connection between indoor and outdoor life. Inside on all its levels, its architectural moments catch the eye. Whether it's the living room's double-height sky-lit ceilings, the formal dining room's curving wall of nine windows, or dueling grand spiral staircases down to the screening room, this house wins in the "wow factor" category. The entry level features the living room with a 20-foot-high fireplace mantel, exuding elegance, and grandeur. The living area, accented by gleaming hardwood floors, opens to a large patio which overlooks the Great Lawn and faces evening sunsets. The dining room is big enough for holiday gatherings and opens to a terrace with views and a barbecue. After dinner (or any meal), move along to the family room for an aperitif from the wet bar. The entry floor's kitchen is lined with stainless-steel brand-name appliances, like a full-size side-by-side SubZero refrigerator and freezer, a commercial-grade Viking range with two ovens, and two stainless sinks: one double-sided and one for prep in the gourmet cook's sizable island. Also, a built-in booth-style kitchen table makes for meals on the go gazing at the front courtyard's pond while sipping coffee. A large powder room is nearby. On the home's upper level is an ultra-private primary suite, a sanctuary of luxury. It includes a private balcony that overlooks the treetops and city lights beyond, providing serene, pastoral views. The head-of-household's bedroom also features a walk-in closet and fireplace. The spacious private bathroom is adorned with period tile, further adding to the property's Deco-era character and charm. A very special guest suite (no common walls with the master) occupies space on the second floor also, featuring two large terraces (front and back) and its private bathroom. A laundry room is also on this floor. The lower level of the Canyon House contains two additional bedrooms (making 4 total in the residence); one of which has an en-suite bathroom and a separate exterior entrance, perfect for long-term guest visits. There is also room in this suite for an office, treadmill/gym equipment, or small living/dining area. These two bedrooms share the floor with a family-size screening room (complete with projector and roll-down screen), a well-appointed wet bar from which to serve food and drinks at the pool level. The home's fourth bathroom services the fourth bedroom and doubles as a pool bathroom. The outdoor area of this estate is truly exceptional, featuring a stunning flat yard with an abundance of mature trees that add a sense of natural beauty and tranquility. A new owner could thin the grove of trees to capture more complete city lights views. A custom pool with a Playboy Mansion-style grotto spa (also a blast for kids) has a cascade of waterfalls that add to the resort-level of accoutrement present at Canyon House.
$1,329,000
6115 Glen Oak Street Los Angeles, CA 90068
- Type:
- Single Family
- Sq.Ft.:
- 1,266
- Status:
- Active
- Beds:
- 2
- Lot size:
- 0.13 Acres
- Year built:
- 1934
- Baths:
- 1.00
- MLS#:
- 24456791
ADDITIONAL INFORMATION
Prime Beachwood Canyon opportunity! c 1934 character Traditional cottage awaits your vision. One block from Beachwood Village conveniences, this vintage charmer offers a flexible canvas for dreamers and investors alike. Warm & inviting living room features include peg & groove hardwood floors, metal casement windows and wood-paneling adorning mantel and fireplace wall. The bright atrium, straightforward floorplan, and intuitive improvement options spark inspiration to make this house your exceptional home. Primary structure includes attached single-car garage + tandem driveway. Additional outbuilding now studio space. Stately avocado tree graces the site with its expansive canopy. Open spaces flank the existing structures, inviting a creative approach to unlock the property's potential. *Please review agent remarks for showings instructions & contact information for disclosures prior to offer submission. Note: main house measured 1,399 sqft, separate studio/garage 295 sqft per Zen House Collective. Attached single-car garage excluded from calculation. No permit record for "bonus" 1/2 bath. Please see "docs" tab for floorplan + site plan layout.


Based on information from Combined LA/Westside Multiple Listing Service, Inc. as of {{last updated}}. All data, including all measurements and calculations of area, is obtained from various sources and has not been, and will not be, verified by broker or MLS. All information should be independently reviewed and verified for accuracy. Properties may or may not be listed by the office/agent presenting the information.
Los Angeles Real Estate
The median home value in Los Angeles, CA is $912,500. This is higher than the county median home value of $796,100. The national median home value is $338,100. The average price of homes sold in Los Angeles, CA is $912,500. Approximately 33.96% of Los Angeles homes are owned, compared to 58.13% rented, while 7.92% are vacant. Los Angeles real estate listings include condos, townhomes, and single family homes for sale. Commercial properties are also available. If you see a property you’re interested in, contact a Los Angeles real estate agent to arrange a tour today!
Los Angeles, California 90068 has a population of 3,902,440. Los Angeles 90068 is less family-centric than the surrounding county with 28.08% of the households containing married families with children. The county average for households married with children is 30.99%.
The median household income in Los Angeles, California 90068 is $69,778. The median household income for the surrounding county is $76,367 compared to the national median of $69,021. The median age of people living in Los Angeles 90068 is 36.2 years.
Los Angeles Weather
The average high temperature in July is 83.6 degrees, with an average low temperature in January of 45.9 degrees. The average rainfall is approximately 15.5 inches per year, with 0 inches of snow per year.
