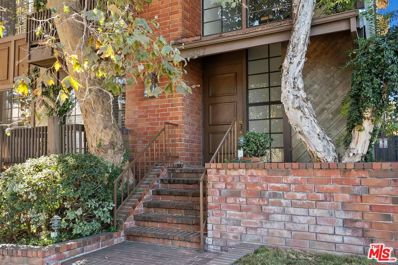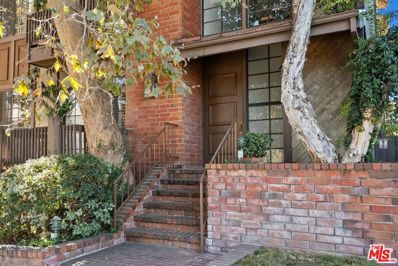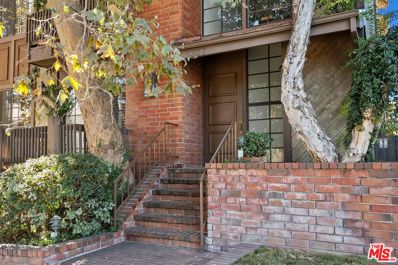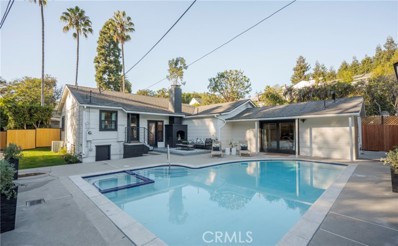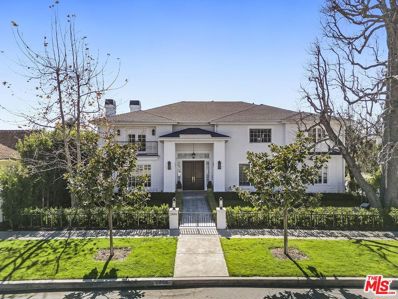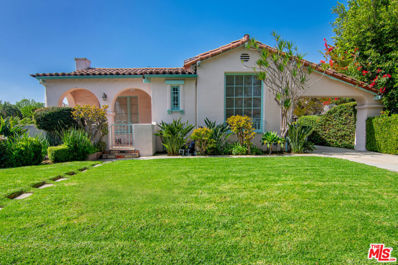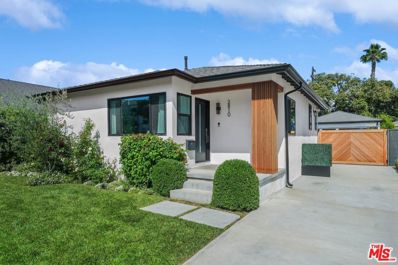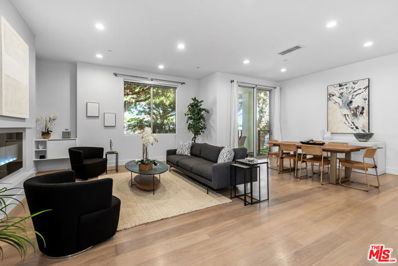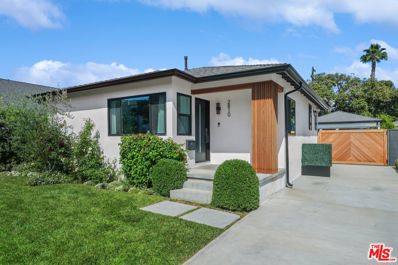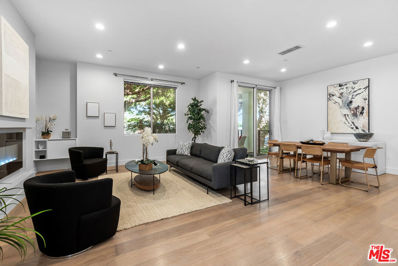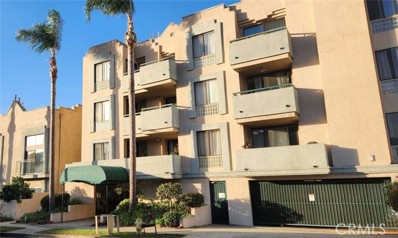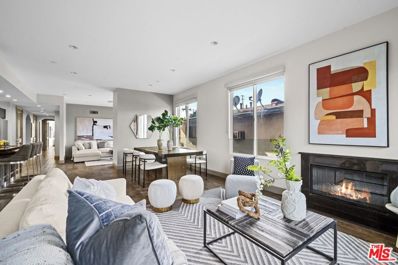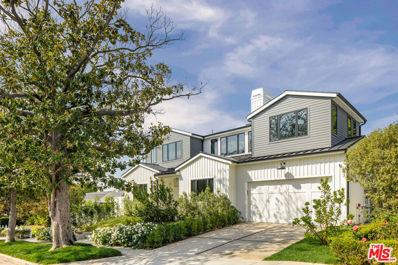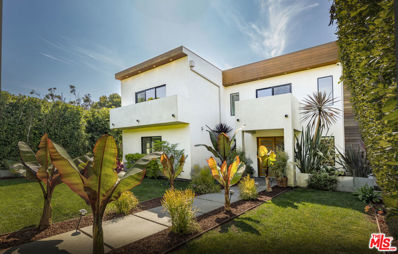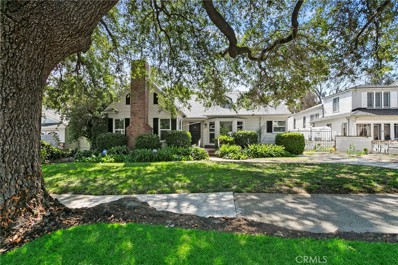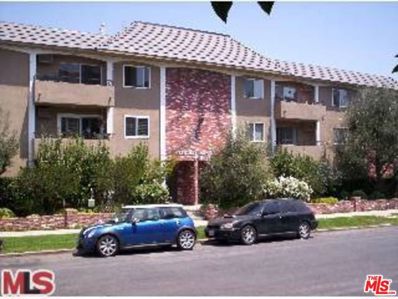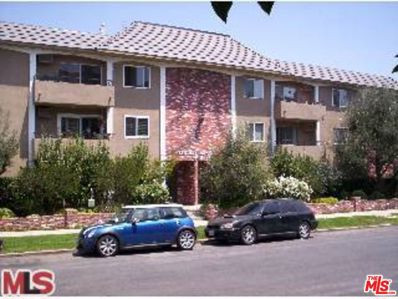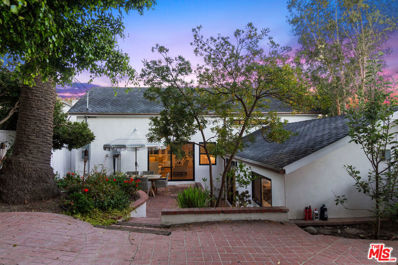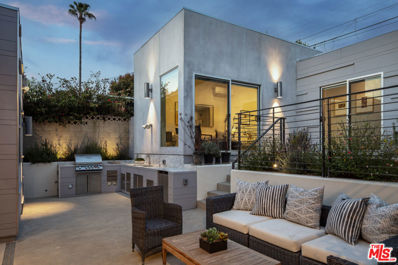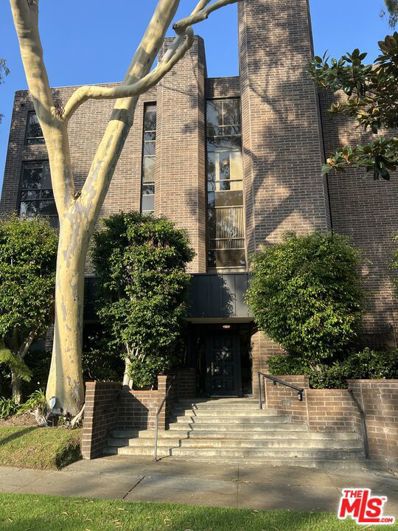Los Angeles CA Homes for Rent
- Type:
- Condo
- Sq.Ft.:
- 1,445
- Status:
- Active
- Beds:
- 2
- Lot size:
- 0.15 Acres
- Year built:
- 1982
- Baths:
- 3.00
- MLS#:
- 24452759
ADDITIONAL INFORMATION
This bright and airy 2 bed, 2.5 bath townhouse is perfectly situated in the heart of West LA, just minutes from UCLA, Century City, and Santa Monica. This location boasts highly desired and awarded US News Best Schools Westwood Charter Elementary School. The main level welcomes you with an open layout, featuring hardwood floors, a cozy fireplace, and abundant natural light. The dining area flows seamlessly into the kitchen, which offers sleek countertops, modern appliances, and a charming breakfast nook. A convenient powder room rounds out the main level. Downstairs, both generously sized bedrooms come with en-suite bathrooms for added privacy and comfort. The primary suite offers a spacious walk-in closet and a versatile seating or office area. Additional features include in-unit laundry, subterranean tandem parking, and easy access to popular dining, shopping, and public transportation. Located within a highly-rated school district, this townhouse presents an excellent opportunity for comfortable, convenient living in one of West LA's most desirable neighborhoods.
- Type:
- Condo
- Sq.Ft.:
- 1,445
- Status:
- Active
- Beds:
- 2
- Lot size:
- 0.15 Acres
- Year built:
- 1982
- Baths:
- 3.00
- MLS#:
- CL24452759
ADDITIONAL INFORMATION
This bright and airy 2 bed, 2.5 bath townhouse is perfectly situated in the heart of West LA, just minutes from UCLA, Century City, and Santa Monica. This location boasts highly desired and awarded US News Best Schools Westwood Charter Elementary School. The main level welcomes you with an open layout, featuring hardwood floors, a cozy fireplace, and abundant natural light. The dining area flows seamlessly into the kitchen, which offers sleek countertops, modern appliances, and a charming breakfast nook. A convenient powder room rounds out the main level. Downstairs, both generously sized bedrooms come with en-suite bathrooms for added privacy and comfort. The primary suite offers a spacious walk-in closet and a versatile seating or office area. Additional features include in-unit laundry, subterranean tandem parking, and easy access to popular dining, shopping, and public transportation. Located within a highly-rated school district, this townhouse presents an excellent opportunity for comfortable, convenient living in one of West LA's most desirable neighborhoods.
$995,000
Bentley Ave Los Angeles, CA 90064
- Type:
- Condo
- Sq.Ft.:
- 1,445
- Status:
- Active
- Beds:
- 2
- Lot size:
- 0.15 Acres
- Year built:
- 1982
- Baths:
- 3.00
- MLS#:
- 24-452759
ADDITIONAL INFORMATION
This bright and airy 2 bed, 2.5 bath townhouse is perfectly situated in the heart of West LA, just minutes from UCLA, Century City, and Santa Monica. This location boasts highly desired and awarded US News Best Schools Westwood Charter Elementary School. The main level welcomes you with an open layout, featuring hardwood floors, a cozy fireplace, and abundant natural light. The dining area flows seamlessly into the kitchen, which offers sleek countertops, modern appliances, and a charming breakfast nook. A convenient powder room rounds out the main level. Downstairs, both generously sized bedrooms come with en-suite bathrooms for added privacy and comfort. The primary suite offers a spacious walk-in closet and a versatile seating or office area. Additional features include in-unit laundry, subterranean tandem parking, and easy access to popular dining, shopping, and public transportation. Located within a highly-rated school district, this townhouse presents an excellent opportunity for comfortable, convenient living in one of West LA's most desirable neighborhoods.
$2,995,000
2852 Motor Avenue Los Angeles, CA 90064
- Type:
- Single Family
- Sq.Ft.:
- 3,255
- Status:
- Active
- Beds:
- 4
- Lot size:
- 0.17 Acres
- Year built:
- 1929
- Baths:
- 3.00
- MLS#:
- 24455445
ADDITIONAL INFORMATION
A true Spanish-style hacienda, step inside and be transported to a time when homes offered an authenticity from a bygone era. 4 bedrooms/ 2.5 baths with all of the details one would hope for, this home harkens back to the Spanish estates of old Hollywood. In fact, it is rumored to have been built by Jean Harlow as a gift for her parents, though they never had the opportunity to live in it. Situated on a vast 7308 square foot lot behind privacy gates and extensive hedges, the home was originally built in 1929 and has been lovingly maintained and restored. Stroll through the exterior courtyard and be impressed by the traditional design details awaiting you inside: Spanish tile and hardwood flooring, carved archways, thick adobe walls, high ceilings, and an original stained glass window. A large formal living room boasts high ceilings with exposed wood beams and an oversized fireplace. The formal dining room provides the ideal setting for a banquet or other family gathering. The kitchen and connected sunroom provide a lovely view of the backyard and cater to today's busy family: stainless steel appliances, custom cabinetry, and a walk-in pantry. The backyard is the perfect place for parties as it is completely surrounded by privacy hedges and trees. You will find an idyllic swimming pool/hot tub, an outdoor sitting area and dining area, and an outdoor kitchen with BBQ. There is also a converted garage containing gym space and additional storage. The front and back yards also contain beautiful lemon, lime and fig trees with harvests each year. Up the dramatic curved staircase are the family sleeping quarters. Each bedroom is large with ample closets. The stunning primary bedroom overlooks the backyard and offers a massive walk-in closet, an attached en-suite bathroom with a sunken tub, walk-in shower and a dual sink vanity. Two additional bedrooms with a jack-and-jill bathroom and large closets for each finish out the upstairs, along with laundry facilities and a balcony off of the front guest room with a view of the front courtyard. Additional updates include all-new windows on both floors and new French doors on the sunroom and living room. Located near the Griffin Club and the shops/restaurants/schools of Cheviot Hill, this is a superior house that deserves your attention.
$2,398,000
10340 Walavista Road Los Angeles, CA 90064
Open House:
Saturday, 11/16 10:30-1:30PM
- Type:
- Single Family
- Sq.Ft.:
- 2,191
- Status:
- Active
- Beds:
- 3
- Lot size:
- 0.22 Acres
- Year built:
- 1948
- Baths:
- 4.00
- MLS#:
- PW24217716
ADDITIONAL INFORMATION
Discover an extremely rare opportunity to acquire this picture-perfect single-level "storybook modern organic cottage home”, beautifully remodeled & boasting captivating curb appeal. Nestled on a tranquil cul-de-sac street in one of Old Cheviot's finest tree-lined trophy neighborhoods, this residence at 10340 Walavista Rd is a true gem. With 3 spacious bedrooms & 4 beautifully designed bathrooms, every corner of this residence exudes elegance & style. Step inside to discover an expansive layout adorned with new engineered real wood floors that create warmth & invite you to explore further. The heart of the home the kitchen is a chef's dream, featuring exquisite real marble countertops, a jaw dropping marble waterfall island & a striking backsplash. Cook with ease on the commercial-grade 48 inch stove, complemented by a pot filler & a custom range hood. Enjoy your morning coffee at the coffee bar or entertain friends with the new wine bar area & wine refrigerator. The 60-inch refrigerator & housed in custom cabinetry is designed for both function & flair. Each bathroom has been meticulously remodeled with custom tile & stone. Enjoy the serenity of the indoor sauna & outdoor pool shower. The home is further enhanced by electrical updates, recessed lighting & chic new door hardware throughout. With thoughtful touches like new white oak doors & beautiful wall treatments. Step outside to your private oasis, featuring an amazing pool and serene area perfect for hosting. The beautiful yard is designed for both relaxation & entertainment, with ample space for lounging and dining. Outdoor fireplace is perfect for cozy nights. Stay active with your own recreational pickleball court, basketball area. The custom private driveway, iron fencing & gates provide security & privacy, making this an idyllic compound like retreat. This home also boasts a security system, newer roof, HVAC system, landscape design & updated irrigation system-lighting. Stay cozy with a tankless water heater & embrace convenience with personally designed touches throughout. The basement offers endless possibilities transforming into your dream space. Situated in a vibrant neighborhood within a short distance to Century City, Beverly Hills, Westwood & Culver City, this home offers the best of Los Angeles living, with an expansive lot size and privacy. Explore nearby parks, trendy cafes & cultural hotspots, making this residence not just a place to live but a lifestyle to embrace.
$4,995,000
10358 Rossbury Place Los Angeles, CA 90064
Open House:
Sunday, 11/17 2:00-4:00PM
- Type:
- Single Family
- Sq.Ft.:
- 4,538
- Status:
- Active
- Beds:
- 5
- Lot size:
- 0.15 Acres
- Year built:
- 2016
- Baths:
- 6.00
- MLS#:
- 24453799
ADDITIONAL INFORMATION
This stunning five bedroom home flooded with natural light is located on one of Cheviot's premiere tree lined streets. Designed with the finest of finishes, this immaculate, timeless home showcases masterful craftsmanship at every turn, seamlessly blending elegant sophistication and the warmth of everyday comfort. The main floor includes formal living room, dining room adjacent to kitchen, an open concept family room/kitchen leading to an expansive deck and grassy play yard. Three ensuite bedrooms are upstairs, including a fabulous primary bedroom suite. The lower level has a spacious game/media room with two additional bedrooms and a designer bathroom. The versatile floor-plan provides flexibility for endless possibilities like a home office, guest suite, gym, or whatever need you may have. This special offering is also Cheviot's best value.
Open House:
Sunday, 11/17 1:00-4:00PM
- Type:
- Condo
- Sq.Ft.:
- 1,856
- Status:
- Active
- Beds:
- 3
- Lot size:
- 1.8 Acres
- Year built:
- 1980
- Baths:
- 3.00
- MLS#:
- 24453427
ADDITIONAL INFORMATION
Welcome to this bright 3-bedroom, 2.5-bathroom townhouse located in the vibrant heart of West LA. This spacious two-story townhome features an open floorplan with a sunlit living room, high ceilings, built-in storage, and a cozy fireplace. The living area flows seamlessly to a private outdoor space, ideal for relaxing or entertaining. The kitchen offers ample counter space and an eat-in breakfast nook, perfect for casual dining and everyday living.Upstairs, the primary suite boasts vaulted ceilings, a walk-in closet, and an ensuite bathroom. Two additional bedrooms share a renovated full bath, making this home ideal for families or professionals. The attached 2-car garage provides added convenience with direct access to the kitchen. Community amenities include a pool and tennis court. Located south of the Metro Rail, enjoy easy access to the beach for a family bike ride or head downtown for a Lakers game without driving. Trader Joe's is around the corner, and UCLA is a short 3 miles away. Trendy eateries in Culver City, Westfield Century City Mall, and multiple public parks are all nearby. This townhouse offers the perfect blend of comfort, convenience, and lifestyle in West LA! HOA Includes Earthquake Insurance.
- Type:
- Condo
- Sq.Ft.:
- 758
- Status:
- Active
- Beds:
- 1
- Lot size:
- 1.05 Acres
- Year built:
- 1976
- Baths:
- 1.00
- MLS#:
- PV24215830
ADDITIONAL INFORMATION
Located in the vibrant West Los Angeles Sawtelle District, this welcoming 1 bedroom, 1 bathroom ground floor condo combines comfort and style with refreshing updates. The open-concept living space includes a kitchen equipped with beautiful quartz countertops, modern shaker cabinets and newer appliances. The kitchen overlooks a cozy living and dining area, making it perfect for entertaining or everyday living. The living room features a gas fireplace, ideal for those cooler evenings, and large sliding glass doors that lead to one of two private patios. The bedroom is spacious with ample natural light, with the second gated patio. Convenience is key, with in-unit laundry and two subterranean tandem parking spots that come with extra storage space. The building offers a rooftop jacuzzi where you can unwind and enjoy the skyline views and secured access throughout. Enjoy living in the heart of Sawtelle, with easy access to popular restaurants, cafés, grocery stores and major freeways and public transportation.
$3,680,000
2234 Midvale Avenue Los Angeles, CA 90064
- Type:
- Single Family
- Sq.Ft.:
- 3,388
- Status:
- Active
- Beds:
- 5
- Lot size:
- 0.16 Acres
- Baths:
- 5.00
- MLS#:
- 24440863
ADDITIONAL INFORMATION
Unlock the advantages of buying a work-in progress home built by Thomas James Homes, a national leader in high-quality single-family residences. Learn about the preferred pricing plan, personalized design options, guaranteed completion date and more. Situated in a highly desirable Rancho Park neighborhood, this stunning 5-bedroom, 5-bathroom Thomas James Homes residence is designed to delight. This traditional-style home makes hosting a breeze with the expansive dining and great room spaces, plus a gourmet kitchen with a walk-in pantry. On the ground floor, you will find a bedroom with a spacious walk-in closet. Head upstairs to the second floor, which offers a loft and 2 secondary bedrooms. Indulge in the luxuries of the grand suite's walk-in closet and spa-inspired bath, which includes dual vanities, a free-standing soaking tub, and a walk-in shower. The detached ADU, located in the backyard, offers a kitchenette and washer and dryer hook-ups. The sliding doors embrace this open floor plan from the extensive luscious yard. Located in the heart of this sought-after neighborhood, this home is close in proximity to the Century City Mall, restaurants on Westwood Blvd and more! Contact TJH to learn the benefits of buying early. New TJH homeowners will receive a complimentary 1-year membership to Inspirato, a leader in luxury travel.
$6,995,000
2886 Forrester Drive Los Angeles, CA 90064
- Type:
- Single Family
- Sq.Ft.:
- 5,700
- Status:
- Active
- Beds:
- 6
- Lot size:
- 0.21 Acres
- Year built:
- 2000
- Baths:
- 6.00
- MLS#:
- 24454319
ADDITIONAL INFORMATION
Tastefully updated home on a unique corner lot with unobstructed city views and tree top vistas. Rare 6 bedroom home with 5 bedrooms upstairs plus a large office, family room, living room & dining room. Chef's gourmet kitchen with large White marble island and counter tops and bright breakfast area overlooking front yard. 2 story entryway, open floor plan, wide plank Oak floors through out, paneled walls and ceiling. Glass doors open up to a 675 sq ft covered outdoor great room and grassy yard surrounded by green hedges. Primary suite has luxe bathroom with white marble inlayed floors and huge walk-in closet. 3 car garage with storage area & direct entry. Prime Cheviot Hills Country Club location centrally located near Cheviot Hills Park, Griffin Club, Hillcrest and freeways.
$2,195,000
2221 Parnell Avenue Los Angeles, CA 90064
- Type:
- Single Family
- Sq.Ft.:
- 2,103
- Status:
- Active
- Beds:
- 3
- Lot size:
- 0.16 Acres
- Year built:
- 1930
- Baths:
- 3.00
- MLS#:
- 24434309
ADDITIONAL INFORMATION
Discover this rare opportunity to own a 2,103 sq. ft original gem in the heart of Westwood! Situated on a generous 6,773 sq. ft lot, this 3-bedroom, 2 1/2 bathroom home, complete with a detached garage, is perfectly located near UCLA, Westfield Century City Mall, and Rancho Park Golf Course. It's an ideal choice for those looking to infuse their personal touch and transform this property into the home of their dreams. With its classic architecture and spacious layout, this property offers endless possibilities. Enjoy the convenience of being minutes away from top-tier shopping, dining, and recreational options, while still having a tranquil retreat to call home.
$1,998,000
2810 Bentley Avenue Los Angeles, CA 90064
Open House:
Sunday, 11/17 1:00-4:00PM
- Type:
- Single Family
- Sq.Ft.:
- 1,794
- Status:
- Active
- Beds:
- 4
- Lot size:
- 0.12 Acres
- Year built:
- 1946
- Baths:
- 3.00
- MLS#:
- 24453871
ADDITIONAL INFORMATION
Set in West LA's Rancho Park neighborhood, this beautifully updated single-level home offers modern comforts and timeless appeal. An inviting exterior with a verdant front yard and contemporary finishes welcome residents and guests, while a Ring security system ensures peace of mind. Inside, a bright and airy floor plan awaits washed in radiant natural light from large windows with custom window coverings and draperies, plus retractable glass doors. Wide plank wood floors lead from the formal living room through the completely renovated kitchen, to the open-plan dining area and family room with access out to one of two back decks. At the heart of the home, the thoughtfully appointed kitchen dazzles with quartz countertops and backsplash that seamlessly flows to the ceiling, high-end Bosch appliances, and a seated peninsula. The home offers versatility with four bedrooms with customized closets and three full baths, inclusive of the primary suite. A haven of comfort, the primary suite is set at the back of the home with direct access to a private deck, a generous walk-in closet with built-in organization, and a luxurious ensuite bath with bespoke tilework, dual vanity, and a glass-enclosed shower with bench seating. Outside, the fully fenced backyard is lined by tall privacy hedging and offers the ideal space to relax and entertain. With a mature avocado tree, multiple patios, and a spacious grassy lawn, the backyard is suited for a variety of lifestyles. Beyond the home's pristine aesthetics, recent upgrades have enhanced efficiency and comfort for years to come, including a new roof, HVAC system and ducting, updated copper and Pex plumbing, upgraded electrical systems, newer windows and doors, recessed lighting, and refreshed landscaping. Parking is a breeze with an EV charger, three uncovered driveway spaces, and a detached two-car garage set behind an automatic driveway gate. Supremely positioned in a coveted neighborhood with the best of Westside shopping, restaurants, and amenities at your doorstep, Clover Avenue Elementary School and just a short drive to LA's most popular beaches. Experience modern living in this thoughtfully redesigned West LA residence, where comfort meets style in a prime location.
- Type:
- Condo
- Sq.Ft.:
- 1,600
- Status:
- Active
- Beds:
- 2
- Lot size:
- 0.56 Acres
- Year built:
- 2014
- Baths:
- 3.00
- MLS#:
- CL24453315
ADDITIONAL INFORMATION
Welcome to this stunning modern townhome in the heart of Mar Vista. Step into a bright, open-concept living room featuring high ceilings, gorgeous oak hardwood floors that extend throughout the entire home, and an electric fireplace. The living room seamlessly transitions into the dining area, where glass doors open to a private balcony with views of the trees. The high-end chef's kitchen is a culinary delight, equipped with top-of-the-line appliances, including a Bertazzoni oven, quartz countertops, a stylish tile backsplash, Italian cabinetry, an oversized pantry, and a spacious center island perfect for casual dining. Upstairs, you'll find a versatile bonus loft space ideal for an office, two well-appointed bedrooms, and two sleek, modern bathrooms. The primary suite is a tranquil retreat, boasting a walk-in closet and a luxurious en-suite bathroom with dual sinks, a soaking tub, and a separate rain shower. Additional features include recessed LED lighting throughout, an in-unit washer and dryer, ample closet space, abundant windows and natural light, two parking spaces, and a generous private storage area in the garage. Building amenities include a fitness center, a tranquil courtyard with water features, secured entry, and a convenient bike room. With seamless access to Whol
$1,998,000
Bentley Ave Los Angeles, CA 90064
- Type:
- Single Family-Detached
- Sq.Ft.:
- 1,794
- Status:
- Active
- Beds:
- 4
- Lot size:
- 0.12 Acres
- Year built:
- 1946
- Baths:
- 3.00
- MLS#:
- 24-453871
ADDITIONAL INFORMATION
Set in West LA's Rancho Park neighborhood, this beautifully updated single-level home offers modern comforts and timeless appeal. An inviting exterior with a verdant front yard and contemporary finishes welcome residents and guests, while a Ring security system ensures peace of mind. Inside, a bright and airy floor plan awaits washed in radiant natural light from large windows with custom window coverings and draperies, plus retractable glass doors. Wide plank wood floors lead from the formal living room through the completely renovated kitchen, to the open-plan dining area and family room with access out to one of two back decks. At the heart of the home, the thoughtfully appointed kitchen dazzles with quartz countertops and backsplash that seamlessly flows to the ceiling, high-end Bosch appliances, and a seated peninsula. The home offers versatility with four bedrooms with customized closets and three full baths, inclusive of the primary suite. A haven of comfort, the primary suite is set at the back of the home with direct access to a private deck, a generous walk-in closet with built-in organization, and a luxurious ensuite bath with bespoke tilework, dual vanity, and a glass-enclosed shower with bench seating. Outside, the fully fenced backyard is lined by tall privacy hedging and offers the ideal space to relax and entertain. With a mature avocado tree, multiple patios, and a spacious grassy lawn, the backyard is suited for a variety of lifestyles. Beyond the home's pristine aesthetics, recent upgrades have enhanced efficiency and comfort for years to come, including a new roof, HVAC system and ducting, updated copper and Pex plumbing, upgraded electrical systems, newer windows and doors, recessed lighting, and refreshed landscaping. Parking is a breeze with an EV charger, three uncovered driveway spaces, and a detached two-car garage set behind an automatic driveway gate. Supremely positioned in a coveted neighborhood with the best of Westside shopping, restaurants, and amenities at your doorstep, Clover Avenue Elementary School and just a short drive to LA's most popular beaches. Experience modern living in this thoughtfully redesigned West LA residence, where comfort meets style in a prime location.
- Type:
- Condo
- Sq.Ft.:
- 1,600
- Status:
- Active
- Beds:
- 2
- Lot size:
- 0.56 Acres
- Year built:
- 2014
- Baths:
- 3.00
- MLS#:
- 24453315
ADDITIONAL INFORMATION
Welcome to this stunning modern townhome in the heart of Mar Vista. Step into a bright, open-concept living room featuring high ceilings, gorgeous oak hardwood floors that extend throughout the entire home, and an electric fireplace. The living room seamlessly transitions into the dining area, where glass doors open to a private balcony with views of the trees. The high-end chef's kitchen is a culinary delight, equipped with top-of-the-line appliances, including a Bertazzoni oven, quartz countertops, a stylish tile backsplash, Italian cabinetry, an oversized pantry, and a spacious center island perfect for casual dining. Upstairs, you'll find a versatile bonus loft space ideal for an office, two well-appointed bedrooms, and two sleek, modern bathrooms. The primary suite is a tranquil retreat, boasting a walk-in closet and a luxurious en-suite bathroom with dual sinks, a soaking tub, and a separate rain shower. Additional features include recessed LED lighting throughout, an in-unit washer and dryer, ample closet space, abundant windows and natural light, two parking spaces, and a generous private storage area in the garage. Building amenities include a fitness center, a tranquil courtyard with water features, secured entry, and a convenient bike room. With seamless access to Whole Foods, fantastic restaurants and shopping, and Santa Monica's beautiful beaches, embrace the opportunity to live in one of Los Angeles's most sought-after neighborhoods.
- Type:
- Condo
- Sq.Ft.:
- 548
- Status:
- Active
- Beds:
- 1
- Lot size:
- 1.05 Acres
- Year built:
- 1976
- Baths:
- 1.00
- MLS#:
- DW24216525
ADDITIONAL INFORMATION
Discover this beautiful, light-filled top-floor unit featuring high ceilings and an open, airy atmosphere. The living room invites relaxation with a cozy fireplace and access to a private balcony offering serene tree-top views. This versatile home includes a spacious bedroom and a loft that functions as a second bedroom, guest room, or office, complete with its closet and window. This prime West Los Angeles location offers easy access to UCLA, Santa Monica, and Century City. With nearby freeway access, this centrally located gem is ideal for enjoying everything the city offers.
- Type:
- Condo
- Sq.Ft.:
- 1,840
- Status:
- Active
- Beds:
- 2
- Lot size:
- 0.22 Acres
- Year built:
- 2010
- Baths:
- 3.00
- MLS#:
- 24452129
ADDITIONAL INFORMATION
Live luxuriously in this exclusive, single-level home spanning 1840 SF! These special homes at National Veteran Terrace (with only 10 total homes) rarely become available to purchase. Come check out this spacious 2BR unit with additional space for den/office or separate dining room. This particular home is a corner unit that faces the north and west directions. There is tremendous detail and charm in this home - with high ceilings, beautiful foyers and elegant archways - that is reminiscent of Wilshire Corridor living. Conveniently located in Palms/Westside Village very close to the 10 Freeway and 405 Freeway. Situated at the corner of National Blvd and Veteran Ave. Walk to Starbucks, Trader Joe's, Vons, CVS and other retail. It is a quick commute to UCLA, Santa Monica, Century City, Culver City and all parts of the Westside. Home is well-appointed with recessed lighting, all hard-surface floors (no carpet), two gas fireplaces and accent trim colors. Comes with laundry in-unit, stainless steel appliances and two tandem parking spaces, plus additional storage unit in the secured garage. Built in 2010, this home shows very well and is move-in ready!
$7,995,000
3077 Earlmar Drive Los Angeles, CA 90064
- Type:
- Single Family
- Sq.Ft.:
- 6,540
- Status:
- Active
- Beds:
- 6
- Lot size:
- 0.19 Acres
- Year built:
- 2024
- Baths:
- 8.00
- MLS#:
- 24449983
ADDITIONAL INFORMATION
Set on a tree-lined street in idyllic Cheviot Hills, this brand new residence by B Homes Design & Development showcases sophisticated interiors and numerous modern conveniences for an elevated living experience. Spanning 6,540 square-feet of light-filled living spaces, the home features 6-bedrooms, 8-bathrooms, and premium amenities including an elevator, surround sound, a home theater, gym, wine cellar, and dedicated office. The inviting main level welcomes with high ceilings and wide-plank wood floors leading through formal living and dining rooms to an expansive great room lined by Fleetwood sliding doors to the backyard for seamless indoor/outdoor flow. The heart of the home is the chef-inspired kitchen where state-of-the-art Wolf and SubZero appliances, a large seated island, and a butler's pantry with wet bar contribute to the refined design. The home's six bedroom suites are thoughtfully positioned with one on the main level, one on the lower level, and four on the upper level, inclusive of the grand primary suite. Achieve repose amidst tranquil tree-top views in the spacious primary that offers vaulted, beamed ceilings, a coffee bar, gas fireplace, and access to a luxurious ensuite bath with bespoke tilework, make-up vanity, soaking tub, and a glass-enclosed shower with a bench seat and skylight. The primary's expansive walk-in closet can be outfitted to a buyer's exact specifications using the $30K closet credit offered by the developer. Descend the stairs or take the elevator to the lower level flooded with natural light from the glass-framed egress patio. The ideal setting for entertaining, the lower level offers a recreation area, a lounge with a seated wet bar and wine cellar, a home theater, and a gym with access to a full bath. Set on an 8,294 square-foot lot, the residence has a generous backyard lined by hedges for privacy and seclusion. Here, patio space and a grass lawn provide the ideal setting for al fresco dining and lounging in the eternal California sunshine. Additionally, the home includes an in ground pool and spa with an automatic cover and built-in BBQ island that shall be delivered by the developer following the close of escrow (*inquire for details). With moments-away access to the Rancho Park Golf Course, Westfield Century City, and just a few miles to the coast, this meticulously crafted residence offers a rare opportunity for today's most discerning buyers.
$3,300,000
2265 Wellesley Avenue Los Angeles, CA 90064
Open House:
Sunday, 11/17 1:00-4:00PM
- Type:
- Single Family
- Sq.Ft.:
- 3,714
- Status:
- Active
- Beds:
- 5
- Lot size:
- 0.14 Acres
- Year built:
- 2017
- Baths:
- 5.00
- MLS#:
- 24446761
ADDITIONAL INFORMATION
This modern 5BD, 5BA home in West LA offers ultimate privacy behind mature hedging. The open floor plan on the main level features a living room, dining area, and a kitchen with stainless steel appliances and an oversized Carrera marble island. Accordion glass doors lead to a shaded porch and lush backyard for seamless indoor/outdoor living. The first floor includes a spacious guest bedroom, while the second floor has four ensuite bedrooms with sliding doors opening to private balconies. Equipped with security cameras, audio AV systems, and speakers. A gated driveway leads to a two-car garage with direct kitchen access. Conveniently located near Santa Monica's best shopping, dining, and beaches.
$1,999,000
10400 Northvale Road Los Angeles, CA 90064
- Type:
- Single Family
- Sq.Ft.:
- 2,365
- Status:
- Active
- Beds:
- 3
- Lot size:
- 0.24 Acres
- Year built:
- 1940
- Baths:
- 3.00
- MLS#:
- PW24209389
ADDITIONAL INFORMATION
Fantastic purchase opportunity on this 3 br 3 ba charmer located in the coveted "Cheviot Hills" neighborhood. Huge lot (approximately 10,382 sqft) with limitless possibilities including ADU, pool, remodel or rebuild. Great curb appeal with mature landscaping, brick walkway, formal living room with fireplace, formal dining room with bay window, beautiful wood floors throughout the living area, kitchen with tiled countertops, tile floors and built-in eating area, separate family room with fireplace, built-in cabinets, and French doors leading to outdoor wrap around deck, 2 bedrooms and 2 baths downstairs, inside laundry room, upstairs bedroom with ensuite bathroom and walk-in closet, wood balcony, forced air heating and central air conditioning, ceiling fans throughout, 2 car detached garage and additional hobby room behind the garage, large basement area under the house, and park-like backyard for entertaining. Located minutes from Century City, Rancho Park Golf Course and Rec Center, Downtown Culver City, and Beverly Hills. This is a bright and sun-filled home with amazing potential. Don't miss out!
- Type:
- Condo
- Sq.Ft.:
- 1,040
- Status:
- Active
- Beds:
- 1
- Lot size:
- 0.43 Acres
- Year built:
- 1974
- Baths:
- 2.00
- MLS#:
- CL24448441
ADDITIONAL INFORMATION
This very large 1 bedroom, 1 1/2 bath condo is now ready for a new owner to do their finishing touches. Priced to sell, ready to move in as is, or make some changes and make it spectacular! Newer laminate floors at entrance and in dining area/office area, Carpet in bedroom and living room. 2 large bathrooms, guest bath is large and separate full bathroom with shower and tub accessible to private master or whole unit. Perfect for guests. Possible office/den area or additionial sleeping area. Large kitchen with window and breakfast area. 1040 square feet!, larger than most 2 bedrooms and the lowest priced unit around. 2 tandem parking spaces! Complex has pool, additional storage area and the location is amazing. Close to everything. A wonderful condo ready for your imagination! Some photos show with owner furnishings.
- Type:
- Condo
- Sq.Ft.:
- 1,040
- Status:
- Active
- Beds:
- 1
- Lot size:
- 0.43 Acres
- Year built:
- 1974
- Baths:
- 2.00
- MLS#:
- 24448441
ADDITIONAL INFORMATION
This very large 1 bedroom, 1 1/2 bath condo is now ready for a new owner to do their finishing touches. Priced to sell, ready to move in as is, or make some changes and make it spectacular! Newer laminate floors at entrance and in dining area/office area, Carpet in bedroom and living room. 2 large bathrooms, guest bath is large and separate full bathroom with shower and tub accessible to private master or whole unit. Perfect for guests. Possible office/den area or additionial sleeping area. Large kitchen with window and breakfast area. 1040 square feet!, larger than most 2 bedrooms and the lowest priced unit around. 2 tandem parking spaces! Complex has pool, additional storage area and the location is amazing. Close to everything. A wonderful condo ready for your imagination! Some photos show with owner furnishings.
$2,300,000
10517 Cheviot Drive Los Angeles, CA 90064
Open House:
Saturday, 11/16 1:00-3:00PM
- Type:
- Single Family
- Sq.Ft.:
- 2,218
- Status:
- Active
- Beds:
- 3
- Lot size:
- 0.14 Acres
- Year built:
- 1932
- Baths:
- 3.00
- MLS#:
- 24447533
ADDITIONAL INFORMATION
Located in the heart of Cheviot Hills, this expertly designed 3 bed, 3 bath Cape Cod beauty will captivate you from the moment you arrive. The inviting front courtyard, shaded by mature trees, leads to a warm and bright interior featuring wood floors, vaulted ceilings, and ample natural light. The kitchen is a chef's dream with designer touches, stainless steel appliances, and a breakfast bar. The upstairs master suite offers balcony views of the tree-lined neighborhood, while two additional bedrooms are privately nestled downstairs. The backyard is an entertainer's paradise, perfect for al fresco dining. Updates include a new Moen leak detection system, electric fireplace and new mantel, security cameras, garage door and motor, and a newly renovated powder room. Set in a family-friendly neighborhood, this home combines privacy with modern amenities and charm. This home features a two-car garage equipped with an electric car charger, providing convenience for electric vehicle owners. Additionally, the property includes a drip irrigation system throughout the front yard and garden, ensuring efficient water usage. The location is exceptional, with easy access to nearby amenities such as the Cheviot Hills Recreation Center, the Griffin Club, Rancho Park Golf Course, Fox Studios, Sony Pictures, Westwood, Venice, UCLA, and major highways like the I-10 and 405. Overland Elementary School, an award-winning charter school, is also within walking distance, making it an ideal location for families.The two sets of photos represent the minimalist staging style upon purchase vs. the current, more traditional home. The versatility is endless!
$3,750,000
10572 Putney Road Los Angeles, CA 90064
- Type:
- Single Family
- Sq.Ft.:
- 3,369
- Status:
- Active
- Beds:
- 5
- Lot size:
- 0.16 Acres
- Year built:
- 1946
- Baths:
- 4.00
- MLS#:
- 24447309
ADDITIONAL INFORMATION
This newly built modern contemporary home in Cheviot Hills is an absolute stunner! This 4 bedrooms/3 bath home features are incredibly appealing, from the marble countertops and Monogram chef's kitchen appliances to the smart home technology including solar panels, natural white oak wood flooring and large format porcelain tiles. The inclusion of ensuite bathrooms and built-in closets, as well as a walk-in closet for the main bedroom, adds a touch of luxury and convenience. Moreover, the house prioritizes safety and sustainability with its earthquake gas shut-off valve, rain barrels for landscape irrigation, and energy-efficient systems like exterior tankless gas water heaters. An outdoor BBQ is to satisfy the enjoyment of outdoor sitting patio area. Also, facing the lovely backyard is a 1 bedroom/1 bath ADU, a fantastic addition offering flexibility and potential for additional income. The desirable location is a major highlight, being close to various amenities such as Century City, Beverly Hills, 'Silicon Beach', and major studios like Fox and Sony. Additionally, its proximity to Blue Ribbon Schools, UCLA, and local restaurants makes it an ideal choice for families and professionals alike. Overall, this property offers the perfect blend of modern living, convenience, and desirability in a sought-after neighborhood.
Open House:
Sunday, 11/17 1:00-4:00PM
- Type:
- Condo
- Sq.Ft.:
- 1,332
- Status:
- Active
- Beds:
- 2
- Lot size:
- 0.3 Acres
- Year built:
- 1972
- Baths:
- 2.00
- MLS#:
- 24439849
ADDITIONAL INFORMATION
This totally remodeled two-bedroom, two-bathroom condominium, offers approximately 1,332 square feet of open living space. The home features ultra modern amenities and finishes with recessed lighting and hardwood floors. Abundant natural light throughout. City living with city views in the heart of West LA. Walk score of 75 so it is well-suited for pedestrian activity and access to local amenities. Minutes away from UCLA, Century City Westfield Shopping Mall, and Rancho Park Pool.


Based on information from Combined LA/Westside Multiple Listing Service, Inc. as of {{last updated}}. All data, including all measurements and calculations of area, is obtained from various sources and has not been, and will not be, verified by broker or MLS. All information should be independently reviewed and verified for accuracy. Properties may or may not be listed by the office/agent presenting the information.
Los Angeles Real Estate
The median home value in Los Angeles, CA is $912,500. This is higher than the county median home value of $796,100. The national median home value is $338,100. The average price of homes sold in Los Angeles, CA is $912,500. Approximately 33.96% of Los Angeles homes are owned, compared to 58.13% rented, while 7.92% are vacant. Los Angeles real estate listings include condos, townhomes, and single family homes for sale. Commercial properties are also available. If you see a property you’re interested in, contact a Los Angeles real estate agent to arrange a tour today!
Los Angeles, California 90064 has a population of 3,902,440. Los Angeles 90064 is less family-centric than the surrounding county with 28.08% of the households containing married families with children. The county average for households married with children is 30.99%.
The median household income in Los Angeles, California 90064 is $69,778. The median household income for the surrounding county is $76,367 compared to the national median of $69,021. The median age of people living in Los Angeles 90064 is 36.2 years.
Los Angeles Weather
The average high temperature in July is 83.6 degrees, with an average low temperature in January of 45.9 degrees. The average rainfall is approximately 15.5 inches per year, with 0 inches of snow per year.
