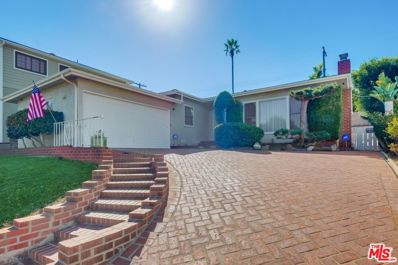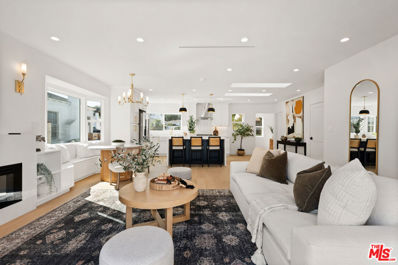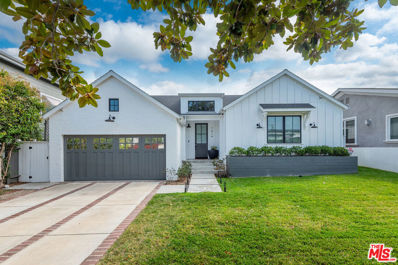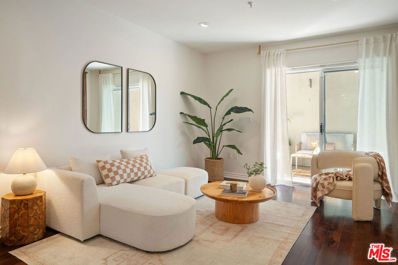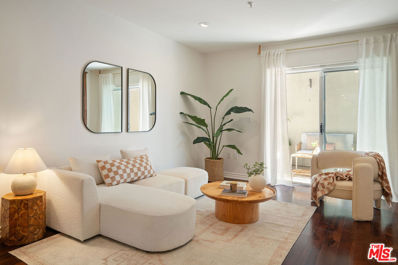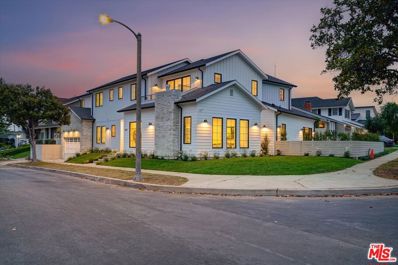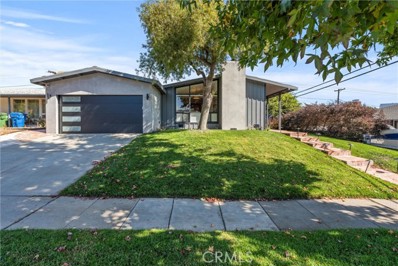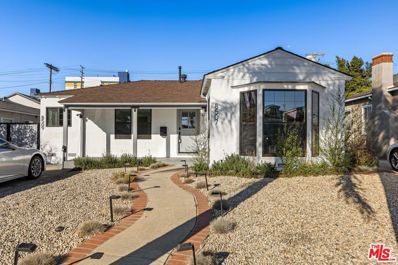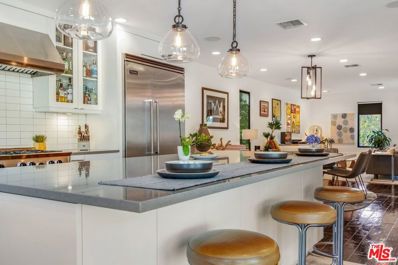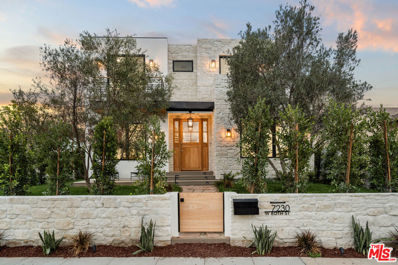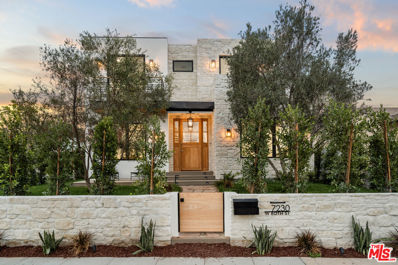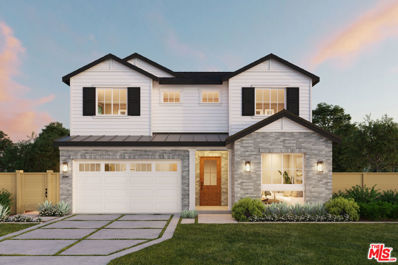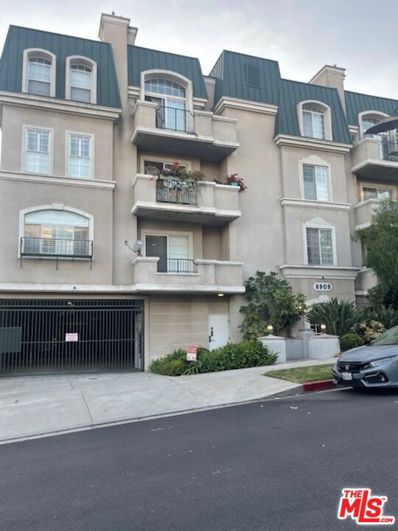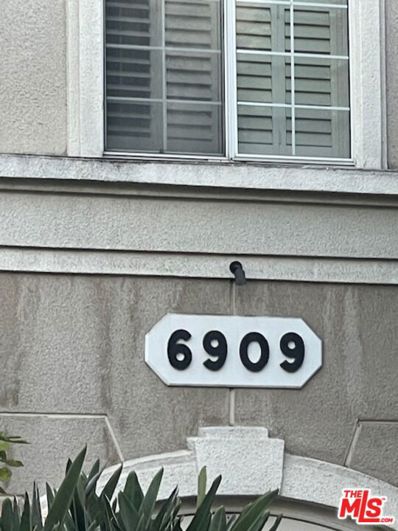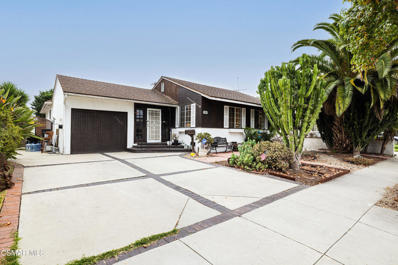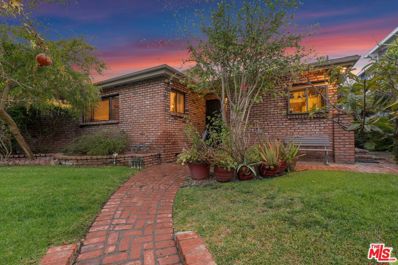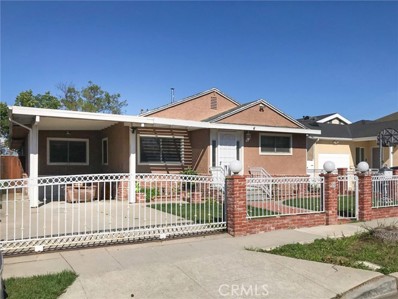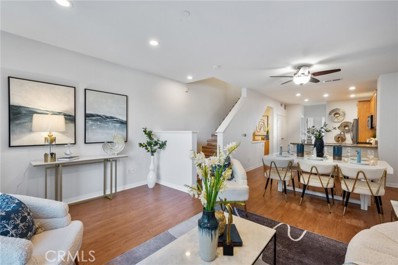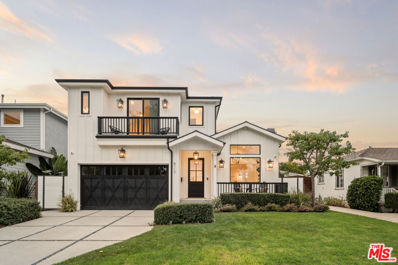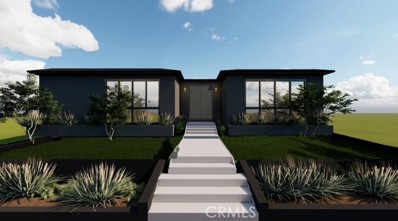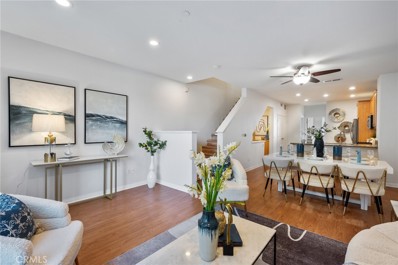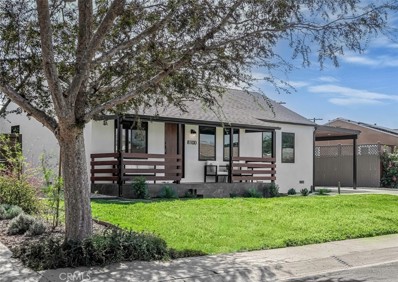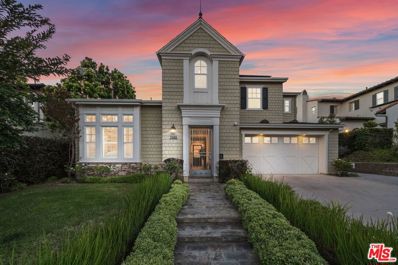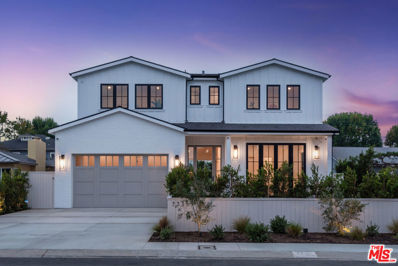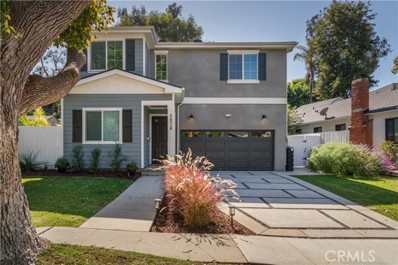Los Angeles CA Homes for Rent
$1,275,000
89th St Los Angeles, CA 90045
- Type:
- Single Family-Detached
- Sq.Ft.:
- 1,291
- Status:
- Active
- Beds:
- 3
- Lot size:
- 0.14 Acres
- Year built:
- 1950
- Baths:
- 2.00
- MLS#:
- 24-456889
ADDITIONAL INFORMATION
3 bedroom/2 bathroom SFR in Westchester West. New carpet, fresh paint, gas/wood burning fireplace, one bedroom with built-ins, air conditioning, copper plumbing throughout; covered and open patio in the multi-level backyard with electronic sprinkler system. 2-car attached garage. Great neighborhood near shopping, transportation and entertainment.
$2,195,000
7922 Truxton Avenue Los Angeles, CA 90045
Open House:
Sunday, 11/17 1:00-4:00PM
- Type:
- Single Family
- Sq.Ft.:
- 2,269
- Status:
- Active
- Beds:
- 4
- Lot size:
- 0.14 Acres
- Year built:
- 1942
- Baths:
- 3.00
- MLS#:
- 24448523
ADDITIONAL INFORMATION
Nestled in the heart of Westchester, this newly remodeled California Contemporary home offers a seamless blend of elegance and functional design. Featuring a 3 Bed, 2 Bath, 1706 sqft main house + 1 Bed, 1 Bath, 563 sqft Accessory Dwelling Unit (ADU) with its own full kitchen and laundry in-unit, this property is perfect for those seeking a spacious and versatile living environment.The main house boasts an open-concept layout, where the kitchen flows effortlessly into the living room, creating an inviting space for both relaxation and entertainment. The kitchen is truly a chef's dream, featuring exquisite Italian imported quartz countertops, KitchenAid appliances, and a stylish & chic tile backsplash. The expansive waterfall island, brand new stainless steel appliances, elegant gold Kohler hardware, sophisticated Rejuvenation light fixtures, & double skylight, creates a central hub for culinary creativity and social gatherings. Natural light floods the living area through expansive sliding glass doors, which open onto an inviting patio deck overlooking the beautifully landscaped backyard. Here, you'll find two expansive decks, one for the main house & another for the ADU, along with a lush grass area, perfect for enjoying the Southern California sunshine. The living room's minimalist white fireplace, flanked by built-in shelving, adds a touch of sophistication and warmth to the inviting space. The master suite is a sanctuary of comfort, featuring a spacious layout, cozy fireplace, large walk-in closet with custom built-ins, and a luxurious & spa-like bathroom adorned with Carrera marble and Kohler hardware. Skylights throughout the home enhance the airy ambiance, complemented by the white oak engineered hardwood flooring providing a warm and cohesive aesthetic. The ADU offers additional living space, ideal for guests, a home office, or rental income. With its own entrance and separate utilities, the ADU provides flexibility and privacy for various lifestyle needs. Beyond the home's beautiful interior, its location is a significant draw; situated centrally to shops, dining, and LAX, it offers convenience without compromising on tranquility. For those who appreciate quality craftsmanship and thoughtful design, this property is more than just a home it's a lifestyle. Experience the ambience of indoor-outdoor entertaining in a property that truly embodies the essence of California living!
$2,599,000
7614 Truxton Avenue Los Angeles, CA 90045
- Type:
- Single Family
- Sq.Ft.:
- 2,462
- Status:
- Active
- Beds:
- 4
- Lot size:
- 0.17 Acres
- Year built:
- 2020
- Baths:
- 4.00
- MLS#:
- 24455399
ADDITIONAL INFORMATION
Fabulous and Modern California Home with Chic Farmhouse Vibes! Bursting with unique character and an abundance of rustic charm, this 4 bedroom, 3.5 bathroom, 2,462 sqft desirable Westchester property is neatly nestled on a 7,501 sqft cul-de-sac lot with picturesque landscaping and a designer color scheme. Enter the magnificently finished interior to find a flood of shimmering natural light, an open floorplan, stunning engineered oak flooring, and an impressive great room with vaulted ceilings and expandable glass patio doors. Explore the many features of the gourmet kitchen, which include top-of-the-line Viking and Zline stainless-steel appliances, white shaker cabinetry, huge center island with seating, and free-floating shelves. Created for entertaining, the fully enclosed backyard has a concrete patio and a sprawling greenspace. Be surrounded in understated opulence in the primary bedroom, which boasts a deep closet, vaulted ceilings, and a luxe en suite boasting dual sinks and a jaw-dropping wet-room with a deep soaking tub. Two generously sized guest bedrooms with dedicated closets share a Jack-and-Jill bathroom, while one guest bedroom features a full bathroom. Other features: 2-car garage with 240V outlet, laundry room with LG washer/dryer, huge pantry, only 15-minutes from beaches, near shopping, dining, LAX, LMU, and schools, and more!
- Type:
- Condo
- Sq.Ft.:
- 1,130
- Status:
- Active
- Beds:
- 2
- Lot size:
- 0.68 Acres
- Year built:
- 2010
- Baths:
- 2.00
- MLS#:
- 24456813
ADDITIONAL INFORMATION
Imagine waking up to the soft glow of morning light streaming through the windows of your new haven in the city, the promise of a new day waiting outside. Your sanctuary awaits within this 2bed/2bath condo situated in The Tremont, a luxurious condo community nestled in the heart of Westchester. Perfect for someone looking for their own low maintenance dwelling in the city or for the savvy investor as you enjoy no HOA rental restrictions aside from no short term rentals/AIRBNBs! An open floor plan with seamless indoor/outdoor flow from each room invites you to curate the life you've been dreaming off within its walls. Natural light spills in through multiple sliding doors to highlight hardwood floors throughout the space. Dreaming of vlogging your culinary exploits? The well appointed kitchen presents the perfect backdrop, featuring ample storage, granite countertops and stainless steel appliances! Seek refuge in your oversized primary suite, a true retreat tucked away from the living spaces. The spa-like ensuite bathroom features a dual vanity, spacious soaking tub and separate shower stall, while a walk-in closet graces the space with plenty of room for fashionistas to store their hauls. The covered patio offers your own personal outdoor space with multiple areas to indulge in alfresco living. Relish in the convenience of in unit laundry while keeping cool under the newer central HVAC, simply connect to the NEST app and have the climate ready for your arrival before you get home! Live the lifestyle you've long dreamt of, with the well serviced amenities of The Tremont awaiting your enjoyment. Spend sunny days lounging next to the sparkling waters of the pool + hot tub. Pour into your self care in the state-of-the-art gym complete with a full range of quality equipment. Entertain with ease with two dedicated parking spots, and additional parking available for guests. Enjoy the perks of being in a suburban neighborhood convenient to Culver City, Santa Monica, Venice and the best of the westside. Grab a specialty coffee nearby at The Boy & The Bear, or a taste of authentic fresh made Italian at acclaimed Sunday Gravy or Jon & Vinny's. Find solace in a quiet community that's just a short distance from all of the action at SOFI Stadium, new state-of-the-art Clippers Intuit Dome arena, The Forum, Hollywood Park + more! Convenient to Amazon Fresh, Whole Foods, Trader Joes + more for grocery needs. Perfect for frequent flyers as you'll be just minutes to LAX. You've been dreaming of claiming your piece of LA's pie, congratulations you're home!
$740,000
7100 Alvern St Los Angeles, CA 90045
- Type:
- Condo
- Sq.Ft.:
- 1,130
- Status:
- Active
- Beds:
- 2
- Lot size:
- 0.68 Acres
- Year built:
- 2010
- Baths:
- 2.00
- MLS#:
- 24-456813
ADDITIONAL INFORMATION
Imagine waking up to the soft glow of morning light streaming through the windows of your new haven in the city, the promise of a new day waiting outside. Your sanctuary awaits within this 2bed/2bath condo situated in The Tremont, a luxurious condo community nestled in the heart of Westchester. Perfect for someone looking for their own low maintenance dwelling in the city or for the savvy investor as you enjoy no HOA rental restrictions aside from no short term rentals/AIRBNBs! An open floor plan with seamless indoor/outdoor flow from each room invites you to curate the life you've been dreaming off within its walls. Natural light spills in through multiple sliding doors to highlight hardwood floors throughout the space. Dreaming of vlogging your culinary exploits? The well appointed kitchen presents the perfect backdrop, featuring ample storage, granite countertops and stainless steel appliances! Seek refuge in your oversized primary suite, a true retreat tucked away from the living spaces. The spa-like ensuite bathroom features a dual vanity, spacious soaking tub and separate shower stall, while a walk-in closet graces the space with plenty of room for fashionistas to store their hauls. The covered patio offers your own personal outdoor space with multiple areas to indulge in alfresco living. Relish in the convenience of in unit laundry while keeping cool under the newer central HVAC, simply connect to the NEST app and have the climate ready for your arrival before you get home! Live the lifestyle you've long dreamt of, with the well serviced amenities of The Tremont awaiting your enjoyment. Spend sunny days lounging next to the sparkling waters of the pool + hot tub. Pour into your self care in the state-of-the-art gym complete with a full range of quality equipment. Entertain with ease with two dedicated parking spots, and additional parking available for guests. Enjoy the perks of being in a suburban neighborhood convenient to Culver City, Santa Monica, Venice and the best of the westside. Grab a specialty coffee nearby at The Boy & The Bear, or a taste of authentic fresh made Italian at acclaimed Sunday Gravy or Jon & Vinny's. Find solace in a quiet community that's just a short distance from all of the action at SOFI Stadium, new state-of-the-art Clippers Intuit Dome arena, The Forum, Hollywood Park + more! Convenient to Amazon Fresh, Whole Foods, Trader Joes + more for grocery needs. Perfect for frequent flyers as you'll be just minutes to LAX. You've been dreaming of claiming your piece of LA's pie, congratulations you're home!
$3,895,000
6376 Nancy Street Los Angeles, CA 90045
Open House:
Saturday, 11/16 1:00-4:00PM
- Type:
- Single Family
- Sq.Ft.:
- 4,520
- Status:
- Active
- Beds:
- 5
- Lot size:
- 0.18 Acres
- Year built:
- 2024
- Baths:
- 6.00
- MLS#:
- 24454917
ADDITIONAL INFORMATION
You will not experience it until you walk it. Introducing a stunning, brand new open floor plan 5-bedroom, 5.5-bathroom plus a home office in the most prominent and prestigious section of Kentwood. This custom-built masterpiece boasts sleek design elements, premium finishes, and a spacious floor plan that harmoniously blends contemporary sophistication with classic charm. The state-of-the-art gourmet kitchen separating the living room from the family room is a culinary haven, equipped with top-tier stainless steel Thermador appliances, custom white oak cabinetry, wine cooler, and a hidden provisions room. The capacious family room opens on one side to the pool deck and on the other side to a large dining patio. Passing the powder room along the hallway leads to the guest suite, the home office and to the attached 2 car garage. Walking up the stairs to the second floor, finds three spacious bedroom suites each with their own private bathroom, the laundry room and a light-filled hallway leading to the primary suite. The awe-inspiring spacious primary suite is a sanctuary of comfort, boasting high vaulted ceilings with plenty of light and it's own private balcony. The lavish ensuite bathroom offers a dual designer vanity, a large free standing soaking tub with view and a separate multiple head roomy shower. The massive walk-in dressing room has custom designed cabinets. Step outside to your secluded outdoor retreat, featuring an expansive, lush green lawn complemented by multiple patio areas and a captivating heated pool and jacuzzi, perfect for hosting gatherings or simply enjoying some downtime in the fresh air. Additional highlights of this exceptional property include mountain views and smart home technology, providing convenience and efficiency at your fingertips. This exquisite home offers the perfect combination of luxury living style, and convenience.
$2,195,000
8906 Villanova Avenue Los Angeles, CA 90045
Open House:
Sunday, 11/17 1:00-5:00PM
- Type:
- Single Family
- Sq.Ft.:
- 2,134
- Status:
- Active
- Beds:
- 3
- Lot size:
- 0.17 Acres
- Year built:
- 1953
- Baths:
- 3.00
- MLS#:
- SR24216997
ADDITIONAL INFORMATION
Welcome to 8906 Villanova Avenue, a rare reimagined mid-century home nestled within a tranquil tree-lined street in one of Westchester’s most desirable neighborhoods. Beautiful exterior color palette and professional landscaping greet you upon arrival. Step inside and be captivated by the warm attention to detail, restoration, and creation of era style elements. The kitchen includes floating shelves, a built-in informal dining area; European designed white oak cabinets; high-end appliances including Bertazzoni and Viking. Other standout features include an elegant stone tile fireplace with walnut wood surround; red oak hardwood floors; domestic and imported quartz counters and terrazzo flooring. New organic wool batt sound absorbing insulation. Primary bedroom, with sitting area, large walk-in closet, gas fireplace and European designed bathroom, including a walk-in shower and soaking tub. A lush private back yard with a new pebble tec pool & spa and a detached office/Guest space or kids' playroom awaits. Close to shopping, an award-winning elementary school; Loyola Marymount University; Otis College of Design and the beach. This alluring and elegant home is a must see!
$1,690,000
8507 Naylor Avenue Los Angeles, CA 90045
Open House:
Sunday, 11/17 1:00-4:00PM
- Type:
- Single Family
- Sq.Ft.:
- 2,072
- Status:
- Active
- Beds:
- 4
- Lot size:
- 0.16 Acres
- Year built:
- 1941
- Baths:
- 4.00
- MLS#:
- 24456227
ADDITIONAL INFORMATION
Welcome to "Naylor Haven," a newly renovated 3 bedroom 3 bath main house + 1 bedroom 1 bath ADU (permitted with own address). Located in the heart of Westchester's Westport Heights, this fully renovated property offers modern living in a prime West LA location. Just minutes from LAX and the beach, and a short drive to Mar Vista, Culver City, and Inglewood, this home is perfectly situated for coastal and city convenience. The main house features 3 spacious bedrooms and 3 bathrooms, including two luxurious primary suites. The open-concept living room and beautifully designed kitchen are the centerpiece of the home, boasting brand-new hardwood floors and large bay windows that flood the space with natural light. The kitchen offers modern finishes, sleek countertops, and ample storage, making it both functional and stylish. A newly permitted 1-bedroom, 1-bathroom ADU with its own address provides flexibility as a rental unit, guest house, or private home office. Attached to the ADU is additional storage, perfect for outdoor equipment or seasonal items, while a detached storage unit offers even more space for organization and convenience. Set on a large approx. 7,000 sqft lot, the expansive backyard is perfect for entertaining, gardening, or outdoor living. This Westchester gem blends thoughtful design with a highly desirable location - don't miss the opportunity to make it yours!
$2,250,000
7528 Flight Avenue Los Angeles, CA 90045
Open House:
Sunday, 11/17 1:00-4:00PM
- Type:
- Single Family
- Sq.Ft.:
- 2,145
- Status:
- Active
- Beds:
- 4
- Lot size:
- 0.21 Acres
- Year built:
- 1947
- Baths:
- 3.00
- MLS#:
- 24455245
ADDITIONAL INFORMATION
Welcome to this Westchester home where style meets serenity, indulgence and practicality. This contemporary compound features a main house with 2 bedrooms & 2 baths, a separate pool house offering 2 additional rooms & a 3rd bathroom, a modern pool with a playful waterfall & spa, an outdoor kitchen & built-in firepit, a lush grass yard flanked by mature foliage, an urban gardening area and other distinct patio & grass activations on this oversized lot. All of this is privately perched above street level surrounded by a front water feature, custom gates & greenery, including fragrant rosemary bushes, delicious raspberries on the vine, and avocado & lemon trees. The property is elegantly appointed with wide plank hardwood floors, oversized solid wood interior doors, matte black crank windows, recessed & decorative lighting, sleek fixtures, custom cabinetry and much more. The main house is spacious and airy as a result of the open floorplan, high ceilings and generous glass doors inviting you to the beauty outside. You may be tempted, however, to stay inside luxuriating in the the primary bath steam shower or cooking in the chef's kitchen equipped with a professional grade Viking refrigerator, Blue Star range oven, and Thermador dishwasher. The pool house features vaulted ceilings, skylights, organized closets & the 3/4 bath, which also offers direct access from the pool. This smart home is upgraded with 20 Sonos Bluetooth ceiling & wall mounted speakers, a custom alarm system, exterior hard wired & Wi-Fi security cameras, and a Nest Wi-Fi thermostat all for your novelty and peace of mind. This unique opportunity demands a discerning buyer who can envision entertaining, working and escaping in the tranquility of this secluded compound conveniently located in the heart of the city...just minutes away from the 405 Freeway, LAX, beach cities and ample shops & restaurants.
$2,995,000
7230 80th Street Los Angeles, CA 90045
Open House:
Sunday, 11/17 1:00-4:00PM
- Type:
- Single Family
- Sq.Ft.:
- 3,210
- Status:
- Active
- Beds:
- 5
- Lot size:
- 0.13 Acres
- Year built:
- 1950
- Baths:
- 4.00
- MLS#:
- 24448611
ADDITIONAL INFORMATION
Serenely nestled on a corner lot in Loyola Village, this exquisite contemporary 5-bedroom, 4-bath completely custom home has been thoughtfully reimagined with unparalleled attention to detail and offers a unique blend of modern luxury and functional living. As you approach this Mediteranean-inspired enclave, you'll be captivated by the beautiful stone walls on the exterior facade of the inviting courtyard; highlighted by majestic olive trees, privacy hedging, and romantic uplighting. Inside, an open floor plan with high ceilings and expansive windows creates the warmth of a light-filled atmosphere. The gourmet kitchen boasts a center island with seating, a range with pot filler and plaster-wrapped hood, custom oak cabinetry, state-of-the-art appliances, a built-in pet feeding station, and open shelving with downlighting. The open-concept layout seamlessly integrates the living room, featuring exposed oak shelving and cabinetry, a Venetian-plastered fireplace; and access to the backyard via iron accordion doors; allowing for an abundance of natural light. Outdoors, the yard is surrounded by ficus trees providing optimal natural privacy, and built-in barbecue with prep area and adjacent finished deck with covered dining area; the makings for effortless entertaining and outdoor living. The wraparound lawn connecting the back yard to front via the extra wide, and lushly landscaped side yard allows for maximum enjoyment and utilization of the corner lot. While the detached, fully finished garage serves as bonus living space with endless potential; further enhancing the home's functionality. Back inside, the first level offers one bedroom with an en suite bathroom, ideal for guests or family members seeking privacy, while another bedroom serves as a versatile office or den. A separate utility room feature washer, dryer, sink, porcelain counters, and linen storage. Upstairs, the primary bedroom boasts an en suite bathroom that rivals the most luxurious of spas with an oversized walk-in shower with multiple rainshower faucets and separate soaking tub. A spacious and fully outfitted walk-in closet, custom oak shelving and cabinetry, and covered balcony complete the impressive primary. Down the hall, two additional bedrooms upstairs have serene treetop views, balcony, and share the stylish hall bathroom featuring handmade tile and designer hardware. Built-in speakers, custom stonework, stylish light fixtures, wide panel oak flooring, Marvin windows and doors throughout, and built-in Smart Home features are just a few of the additional impressive details that await you at 80th. With the potential of a rooftop deck boasting exquisite views of the Santa Monica mountains, coastline, and city lights; 80th is a complete package when it comes to capturing the epitome of Southern California luxury living.
$2,995,000
80th St Los Angeles, CA 90045
- Type:
- Single Family-Detached
- Sq.Ft.:
- 3,210
- Status:
- Active
- Beds:
- 5
- Lot size:
- 0.13 Acres
- Year built:
- 1950
- Baths:
- 4.00
- MLS#:
- 24-448611
ADDITIONAL INFORMATION
Serenely nestled on a corner lot in Loyola Village, this exquisite contemporary 5-bedroom, 4-bath completely custom home has been thoughtfully reimagined with unparalleled attention to detail and offers a unique blend of modern luxury and functional living. As you approach this Mediteranean-inspired enclave, you'll be captivated by the beautiful stone walls on the exterior facade of the inviting courtyard; highlighted by majestic olive trees, privacy hedging, and romantic uplighting. Inside, an open floor plan with high ceilings and expansive windows creates the warmth of a light-filled atmosphere. The gourmet kitchen boasts a center island with seating, a range with pot filler and plaster-wrapped hood, custom oak cabinetry, state-of-the-art appliances, a built-in pet feeding station, and open shelving with downlighting. The open-concept layout seamlessly integrates the living room, featuring exposed oak shelving and cabinetry, a Venetian-plastered fireplace; and access to the backyard via iron accordion doors; allowing for an abundance of natural light. Outdoors, the yard is surrounded by ficus trees providing optimal natural privacy, and built-in barbecue with prep area and adjacent finished deck with covered dining area; the makings for effortless entertaining and outdoor living. The wraparound lawn connecting the back yard to front via the extra wide, and lushly landscaped side yard allows for maximum enjoyment and utilization of the corner lot. While the detached, fully finished garage serves as bonus living space with endless potential; further enhancing the home's functionality. Back inside, the first level offers one bedroom with an en suite bathroom, ideal for guests or family members seeking privacy, while another bedroom serves as a versatile office or den. A separate utility room feature washer, dryer, sink, porcelain counters, and linen storage. Upstairs, the primary bedroom boasts an en suite bathroom that rivals the most luxurious of spas with an oversized walk-in shower with multiple rainshower faucets and separate soaking tub. A spacious and fully outfitted walk-in closet, custom oak shelving and cabinetry, and covered balcony complete the impressive primary. Down the hall, two additional bedrooms upstairs have serene treetop views, balcony, and share the stylish hall bathroom featuring handmade tile and designer hardware. Built-in speakers, custom stonework, stylish light fixtures, wide panel oak flooring, Marvin windows and doors throughout, and built-in Smart Home features are just a few of the additional impressive details that await you at 80th. With the potential of a rooftop deck boasting exquisite views of the Santa Monica mountains, coastline, and city lights; 80th is a complete package when it comes to capturing the epitome of Southern California luxury living.
$3,295,000
8024 Stewart Avenue Los Angeles, CA 90045
- Type:
- Single Family
- Sq.Ft.:
- 3,463
- Status:
- Active
- Beds:
- 4
- Lot size:
- 0.15 Acres
- Baths:
- 5.00
- MLS#:
- 24455603
ADDITIONAL INFORMATION
Unlock the advantages of buying a work-in progress home built by Thomas James Homes, a national leader in high-quality single-family residences. Learn about the preferred pricing plan, personalized design options, guaranteed completion date and more. Nestled in a quiet Westchester neighborhood this stunning, 2-story Traditional home is being built by Thomas James Homes with an elevated and timeless style that showcases high-end features and custom-quality finishes. The inviting entry that leads to an open concept floorplan with a gourmet kitchen equipped with top-of-the-line appliances, large island with bar seating, a generous walk-in pantry, and a butler's pantry. The gourmet kitchen opens to the dining, flex and great rooms, surrounded by large windows that flood the space with glorious natural light. The great room has a fireplace and stacking doors leading to the backyard with an inviting outdoor living space. The first floor has a junior ADU with a bedroom, bathroom, and kitchenette. A powder room, storage closet, a mud room off the attached 2-car garage, complete the first level. The second level has a loft, two secondary bedrooms, one of which is ensuite, a full bath, and a laundry room equipped with a large sink. The grand suite has a fireplace and large windows that let in an abundance of light and fresh air. The opulent grand bath has a freestanding tub, walk-in shower, dual-sink vanities, and a large walk-in closet. Contact TJH to learn the benefits of buying early. New TJH homeowners will receive a complimentary 1-year membership to Inspirato, a leader in luxury travel.
- Type:
- Condo
- Sq.Ft.:
- 1,057
- Status:
- Active
- Beds:
- 2
- Lot size:
- 0.32 Acres
- Year built:
- 1993
- Baths:
- 2.00
- MLS#:
- 24434259
ADDITIONAL INFORMATION
Welcome Home to this lovely condo nestled in a peaceful cul-de-sac in the desirable City of Westchester. This second floor condo features, 2 bedrooms, 2 bathrooms, and 1057 sqft of living space, providing you ample room and comfort. As you enter in the dining room and open living room area, it welcomes you with a gas fireplace, and a glass sliding door that enters a terrace patio, creating a cozy vibe for relaxing or entertaining. This condo unit is one of few that have a terrace patio sliding door. The kitchen boast sleek stainless steel appliances, offering both style and functionality. The primary bedroom includes an en-suite bathroom with a separate tub and shower, providing a relaxing retreat within the home. The second bedroom is a nice size with both bedrooms having ample closet space. The HOA covers, essential services such as water, waste disposal, landscaping and common area maintenance to name a few. This condo features gated and assigned parking for added security. The entry door level to the complex is inside and secure for a social pick up or transportation drop off lobby area. Condo complex is conveniently located near shopping, transportation and a variety of restaurants, this home offers easy access to amenities. This complex is near an array of entertainment and leisure opposites like Fox Hills/Westfield Mall. SoFi Stadium, the soon to be completed Clipper's stadium "The Intuit Dome" and both Marina Del Rey & Playa Vista Beaches. Don't miss the opportunity to make this inviting condo your new home. Come be the newest neighbors and welcome in advance!!
- Type:
- Condo
- Sq.Ft.:
- 1,057
- Status:
- Active
- Beds:
- 2
- Lot size:
- 0.32 Acres
- Year built:
- 1993
- Baths:
- 2.00
- MLS#:
- CL24434259
ADDITIONAL INFORMATION
Welcome Home to this lovely condo nestled in a peaceful cul-de-sac in the desirable City of Westchester. This second floor condo features, 2 bedrooms, 2 bathrooms, and 1057 sqft of living space, providing you ample room and comfort. As you enter in the dining room and open living room area, it welcomes you with a gas fireplace, and a glass sliding door that enters a terrace patio, creating a cozy vibe for relaxing or entertaining. This condo unit is one of few that have a terrace patio sliding door. The kitchen boast sleek stainless steel appliances, offering both style and functionality. The primary bedroom includes an en-suite bathroom with a separate tub and shower, providing a relaxing retreat within the home. The second bedroom is a nice size with both bedrooms having ample closet space. The HOA covers, essential services such as water, waste disposal, landscaping and common area maintenance to name a few. This condo features gated and assigned parking for added security. The entry door level to the complex is inside and secure for a social pick up or transportation drop off lobby area. Condo complex is conveniently located near shopping, transportation and a variety of restaurants, this home offers easy access to amenities. This complex is near an array of entertainment and
$1,100,000
7806 Midfield Avenue Los Angeles, CA 90045
- Type:
- Single Family
- Sq.Ft.:
- 1,480
- Status:
- Active
- Beds:
- 3
- Lot size:
- 0.14 Acres
- Year built:
- 1950
- Baths:
- 2.00
- MLS#:
- 224004364
ADDITIONAL INFORMATION
Beautifully situated in a sought-after neighborhood, this charming 3-bedroom, 2-bathroom home offers a generous space. The expansive lot provides plenty of room for outdoor enjoyment. Conveniently located near major freeways, the airport, and public transportation. This property is an ideal find for investors or families eager to create their dream home. Don't miss this amazing opportunity!
$1,695,000
7449 Kentwood Avenue Los Angeles, CA 90045
- Type:
- Single Family
- Sq.Ft.:
- 1,839
- Status:
- Active
- Beds:
- 3
- Lot size:
- 0.14 Acres
- Year built:
- 1951
- Baths:
- 3.00
- MLS#:
- 24453985
ADDITIONAL INFORMATION
Discover this beautiful 3-bedroom, 2.5-bathroom home plus a den, perfectly situated on a gated, oversized 6,047 sqft corner lot in coveted North Kentwood in Westchester. Whether you're looking to enjoy the already updated features or eager to put your personal touch on a modernized or cosmetically enhanced space, this home offers the perfect canvas for your vision. This residence boasts an expansive living room bathed in natural light, an adjacent dining area with direct access to a private backyard patio, and an attached 2-car garage with an additional 3-car parking pad. The kitchen is a chef's delight, featuring granite countertops, stainless steel appliances, and a bright, cozy breakfast nook. Retreat to the spacious primary bedroom with its en-suite bathroom, complete with dual vanities, a soaking tub, separate shower, and an oversized walk-in closet. The additional bedrooms and den provide ample space for family, guests, or a home office. Outside you'll find a sprawling, lushly landscaped garden, filled with mature fruit trees including persimmons, pomegranates, nectarines, grapefruit, quince, figs, passionfruit, and more. Relax on the covered patio or explore the abundant outdoor space this property offers. Seller financing is available, making this stunning home more accessible. Don't miss this rare opportunity to own a prime piece of real estate in North Kentwood with flexible financing options! Perfect for buyers looking to modernize or add cosmetic finishes, this home combines space, charm, and endless potential in a sought-after location.
$1,399,000
7562 Midfield Avenue Los Angeles, CA 90045
- Type:
- Single Family
- Sq.Ft.:
- 1,829
- Status:
- Active
- Beds:
- 3
- Lot size:
- 0.23 Acres
- Year built:
- 1950
- Baths:
- 2.00
- MLS#:
- SB24221584
ADDITIONAL INFORMATION
Welcome to this charming 3-Bedroom, 2-Bath Home in Westchester with a converted garage featuring an extra bedroom, bathroom and laundry room. This spacious and inviting home is perfect for families of all sizes! Upon entering, you’ll find a generous living area ideal for relaxing or entertaining. The well-appointed dining room, currently used as a bedroom, is perfect for family meals and gatherings. A hallway leads to two cozy bedrooms and a shared bathroom. The kitchen opens up to a charming breakfast nook, which connects to the converted garage featuring an additional bedroom, bathroom, laundry room, and a living space with a fireplace and bathroom for convenience. Off the main living area, you’ll discover a sunken room with a lofted area, perfect for creative use. Double doors open to the deck and backyard, where you’ll find a multi-leveled oasis complete with a bird sanctuary and chicken coop. A convenient laundry room simplifies chores, and each bedroom offers plenty of space and comfort. The expansive lot is a rare find, providing ample room for outdoor activities and future projects. With a bit of TLC and your personal design touches, this house is ready to become your dream home. Don’t miss this incredible opportunity—bring your imagination and envision all the possibilities this wonderful property has to offer!
Open House:
Saturday, 11/16 9:00-11:00PM
- Type:
- Condo
- Sq.Ft.:
- 1,374
- Status:
- Active
- Beds:
- 3
- Lot size:
- 1.53 Acres
- Year built:
- 2007
- Baths:
- 3.00
- MLS#:
- CRPV24205571
ADDITIONAL INFORMATION
Prime location just minutes from LAX in the exclusive, gated Alicante Westchester Homes community! This gorgeous tri-level townhouse offers 3 bedrooms, 3 bathrooms, and an attached 2-car garage with in-unit laundry, combining modern comfort with convenient city living. Move-in ready, it features a brand-new HVAC system and a Tesla charger in the garage, perfect for eco-conscious homeowners. The second-floor open layout seamlessly connects the living area, dining space, and kitchen, creating an inviting space perfect for gatherings. Upstairs, the spacious primary suite includes ample closet space, dual sinks, a large shower, and a cozy window ledge. A second bedroom with its own full bath is also on this level, while a third bedroom and bathroom on the main level offer flexibility for guests, a home office, or an extra bedroom. Located near SoFi Stadium, beaches, shops, restaurants, major freeways, and public transit, this home is ideally situated for active lifestyles. HOA dues include water. Don’t miss this fantastic opportunity!
$3,095,000
8117 Westlawn Avenue Los Angeles, CA 90045
Open House:
Sunday, 11/17 1:00-4:00PM
- Type:
- Single Family
- Sq.Ft.:
- 3,265
- Status:
- Active
- Beds:
- 4
- Lot size:
- 0.14 Acres
- Year built:
- 2019
- Baths:
- 5.00
- MLS#:
- 24452499
ADDITIONAL INFORMATION
Welcome to an unparalleled showcase of modern luxury in the heart of Kentwood. This stunning 4-bedroom, 4.5-bathroom masterpiece, completed in 2019, is the epitome of Southern California elegance. Designed with impeccable attention to detail, this home blends sophisticated craftsmanship with the effortless indoor/outdoor flow that defines the region's lifestyle. Step inside to be greeted by a bright, open-concept layout, where expansive living spaces are bathed in natural light. The home is equipped with cutting-edge smart home technology, including a whole-home owned solar system, ensuring energy efficiency and sustainability. Security and peace of mind come standard with a full alarm system that covers motion sensors, windows, and doors, complemented by an impressive 8-camera perimeter surveillance setup. A Ring doorbell adds another layer of protection, and a Nest thermostat ensures your climate is always perfectly tailored to your needs. Sleek sliding glass doors invite you to transition seamlessly to the private outdoor oasis, a west-facing backyard lush with manicured greenery perfectly designed for entertaining or quiet relaxation. At the heart of this outdoor paradise lies a custom outdoor kitchen, featuring imported Italian stone and a built-in grill, offering the ideal space to elevate your culinary experiences as you savor the refreshing ocean breezes. Upstairs, the luxurious primary suite offers a true escape. Indulge in the spa-like bath, complete with a deep soaking tub, dual vanities, and a glass-enclosed shower. Two spacious, custom walk-in closets, along with a private balcony, enhance the suite's air of tranquility and sophistication.This home is filled with high-end finishes, from rich hardwood floors to designer lighting and intricate tilework, all contributing to its undeniable charm. Two additional private balconies extend the living space, while the expansive lot provides the perfect opportunity to add a custom pool, creating the ultimate outdoor retreat.With every detail thoughtfully curated and an unmatched blend of style, technology, and security, this residence is the pinnacle of contemporary luxury living. Don't miss the chance to call this Kentwood masterpiece your own.
$2,595,000
7331 87th Street Los Angeles, CA 90045
- Type:
- Single Family
- Sq.Ft.:
- 3,045
- Status:
- Active
- Beds:
- 4
- Lot size:
- 0.17 Acres
- Year built:
- 1952
- Baths:
- 5.00
- MLS#:
- SB24215782
ADDITIONAL INFORMATION
Stunning 4-Bedroom, 4.5-Bath Single Story Home with High-End Finishes and Luxurious Amenities! Are you tired of the same Farmhouse you've seen over and over again? Welcome to your dream home! This exquisite single-story residence offers 3,045 square feet of luxurious entertaining space, designed for both comfort and style. Nestled in a desirable neighborhood, this home boasts top-of-the-line features and finishes that will impress even the most discerning buyer. Key Features: - 4 Bedrooms, 4.5 Bathrooms: Each bedroom comes with its own en suite bathroom, providing ultimate privacy and convenience. - Gourmet Kitchen: Equipped with Thermador appliances, a walk-in pantry, and plenty of counter space, perfect for culinary enthusiasts. - Elegant Living Room: Features a cozy fireplace and a built-in bar, ideal for entertaining guests. - Spacious Family Room: Another inviting fireplace, offering a warm and welcoming space for gatherings. - Dedicated Office: A separate office space to cater to all your work-from-home needs. - Luxurious Primary Suite: The primary bathroom includes a relaxing bathtub, dual showerheads, and his and hers closets. - Ample Storage: Multiple storage closets throughout the home ensure you have space for all your belongings. - Functional Mud and Utility Closet: Keeps your home organized and clutter-free. Outdoor Oasis: - Covered Patio: Enjoy year-round outdoor living with a 7-person spa and a firepit, perfect for cozying up and watching games outside. - Outdoor Kitchen and Dining Area: Ideal for alfresco dining and entertaining under the stars. Additional Highlights: - Finished Garage. High-End Finishes: Meticulous attention to detail and quality materials throughout the home. From the gourmet kitchen to the luxurious primary suite, and the expansive outdoor living areas, every detail has been thoughtfully designed to offer the best in modern living. Don't miss the opportunity to view this exceptional property!
Open House:
Saturday, 11/16 1:00-3:00PM
- Type:
- Condo
- Sq.Ft.:
- 1,374
- Status:
- Active
- Beds:
- 3
- Lot size:
- 1.53 Acres
- Year built:
- 2007
- Baths:
- 3.00
- MLS#:
- PV24205571
ADDITIONAL INFORMATION
Prime location just minutes from LAX in the exclusive, gated Alicante Westchester Homes community! This gorgeous tri-level townhouse offers 3 bedrooms, 3 bathrooms, and an attached 2-car garage with in-unit laundry, combining modern comfort with convenient city living. Move-in ready, it features a brand-new HVAC system and a Tesla charger in the garage, perfect for eco-conscious homeowners. The second-floor open layout seamlessly connects the living area, dining space, and kitchen, creating an inviting space perfect for gatherings. Upstairs, the spacious primary suite includes ample closet space, dual sinks, a large shower, and a cozy window ledge. A second bedroom with its own full bath is also on this level, while a third bedroom and bathroom on the main level offer flexibility for guests, a home office, or an extra bedroom. Located near SoFi Stadium, beaches, shops, restaurants, major freeways, and public transit, this home is ideally situated for active lifestyles. HOA dues include water. Don’t miss this fantastic opportunity!
$2,400,000
8100 Winsford Avenue Los Angeles, CA 90045
- Type:
- Single Family
- Sq.Ft.:
- 2,529
- Status:
- Active
- Beds:
- 4
- Lot size:
- 0.14 Acres
- Year built:
- 1946
- Baths:
- 3.00
- MLS#:
- PW24210037
ADDITIONAL INFORMATION
Step into a stunning blend of modern luxury and flawless functionality in this newly completed 2024 renovation. Every inch of this home showcases high-end craftsmanship, offering four bedrooms, 2.5 bathrooms, and 2,529 sq. ft. of sophisticated living space. From the moment you arrive, the attention to detail in every aspect of the renovation is evident. Every system in the home is brand new: roof, gas line, plumbing, electrical, windows, a tankless water heater, and HVAC system. At the heart of the home is the expansive great room, boasting high vaulted ceilings, skylights, and oversized sliding doors that create a seamless indoor-outdoor flow. The designer kitchen is an entertainer’s dream, featuring a stunning Calacatta Vega quartz waterfall island, custom cabinetry, and a striking Venetian plaster range hood. A built-in bar with a wine fridge provides the perfect setting for hosting or enjoying quiet evenings at home. The primary suite is a true retreat, complete with high ceilings, French doors leading to the backyard, and a luxurious en-suite bathroom with dual sinks, a double shower head, and a private water closet. The additional bedrooms, including a versatile space perfect for a home office, are generously sized to meet the demands of modern living. The second bathroom showcases sophisticated finishes, a bathtub, and dual sinks, while a stylish powder room is ideally located for guests during gatherings. The laundry room, walk-in pantry, and new LID system for sustainable water management all contribute to the home's thoughtful design, blending practicality with modern convenience. This entire renovation reflects the expertise of a luxury general contractor and an interior designer renowned for high-quality finishes and meticulous attention to detail. Strategically located near LAX, the 405 and 105 freeways, Silicon Beach, and Playa Vista, Westchester offers easy access to major job centers, making it ideal for professionals in tech, entertainment, and travel. Its balance of suburban comfort and urban convenience, coupled with a strong community atmosphere, makes it a top choice for families and professionals seeking a high quality of life in Los Angeles. More than just a renovation, this is a reimagined living experience designed with both luxury and practicality in mind. Move in and make it yours today!
$3,348,000
7485 80th Street Los Angeles, CA 90045
- Type:
- Single Family
- Sq.Ft.:
- 4,207
- Status:
- Active
- Beds:
- 5
- Lot size:
- 0.19 Acres
- Year built:
- 2006
- Baths:
- 5.00
- MLS#:
- 24428557
ADDITIONAL INFORMATION
Welcome to your dream home, nestled in the heart of the prestigious One Westbluff community. This stunning California Coastal home features 5 bedrooms, 5 bathrooms with over 4,200 square feet of luxurious living space, seamlessly blending timeless elegance with modern convenience. This residence offers not just a home, but a lifestyle of luxury, comfort, and ease, with a stunning intimate backyard with sparkling pool, peek-a-boo views, wine room, a bonus casita for guests, and a private office that provide ample space and flexibility to suit your every need. Upon entering you are greeted by soaring ceilings and gleaming mahogany hardwood floors that lead you through to the home's beautifully designed gourmet chef's kitchen. The expansive kitchen is anchored by an oversized granite island, breakfast area and cabinetry including top-of-the-line stainless steel appliances that elevate the space, making it both beautiful and functional. The kitchen effortlessly connects the family and breakfast spaces, creating an ideal setting for both entertaining and everyday living. The formal dining room, featuring a custom wood ceiling and striking chandelier, exudes both sophistication and warmth. French doors lead to the beautiful backyard, offering a tranquil view at every turn. The living/game room, adjacent to the dining room, creates a seamless flow between spaces, while a stylish wine room nearby enhances the ambiance, making this home perfect for hosting elegant gatherings. The private backyard is an outdoor sanctuary, featuring a sparkling pool and spa, a tranquil waterfall, and a beautiful canopy with accent lighting and overhead space heaters that create a separate outdoor entertainment space. A BBQ area with stone counters and gorgeous limestone fireplace bookend the area for relaxation and hosting celebratory gatherings. Whether you're enjoying a quiet evening under the stars or entertaining guests, this outdoor space is designed to be the perfect retreat. Adding to the functionality of the home, downstairs and just off the main living spaces you'll find a well-appointed bedroom, currently used as a gym, and bathroom, perfect for guests or extended family. This home also includes a versatile casita with ensuite bathroom, which can be utilized as a flex space to suit your needs - whether as a guest house, additional bedroom, or a private retreat. Upstairs, discover a light-filled secondary family room with custom millwork, a spacious laundry room, and generously sized bedrooms. The grand primary suite is a haven of comfort, complete with peek-a-boo views, a luxurious bathroom featuring a dual-head shower, jacuzzi tub, and a large walk-in closet. Two additional bedrooms, each with ensuite bathrooms and custom closets, provide ample space and privacy. A beautifully appointed private office with custom millwork also graces the second floor, offering a serene workspace. Throughout the home, thoughtful upgrades abound, including a Control 4 system that manages the house's audio & visual, lighting, and HVAC, ensuring your home is always at the perfect temperature and mood. Additional features include a two-car garage, custom shutters & millwork throughout, crown molding, exterior cameras, and a solar panel system. This One Westbluff community offers amenities that enhance your lifestyle, including security patrol, a playground, pocket parks and open space including scenic trails with breathtaking views, and zoning into Playa Vista Elementary School. With the convenience of being close to the Marina, Playa Vista and Venice beaches, upscale shops, restaurants, and LAX, this residence offers not just a home, but a lifestyle of luxury, comfort, and convenience. Welcome to your new sanctuary in Silicon Beach!
$3,999,000
7735 Hosford Avenue Los Angeles, CA 90045
- Type:
- Single Family
- Sq.Ft.:
- 3,983
- Status:
- Active
- Beds:
- 5
- Lot size:
- 0.17 Acres
- Year built:
- 2024
- Baths:
- 6.00
- MLS#:
- 24440359
ADDITIONAL INFORMATION
New Construction 5-bedroom, 6-bathroom home on a rare and over-sized 60-foot wide x 123-foot deep, approximately 7,376 sq ft lot, with an exceptional North Kentwood mid-block location. 7735 Hosford has been professionally designed and hand crafted. The bright open floorplan boasts wide plank Oak wood flooring, soaring 11 foot ceilings on the first level, distributed audio, LED recessed lighting, custom built-ins, and a designer chef's kitchen with an oversized kitchen island, Rift White Oak cabinets, custom counters, pantry, Wolf 8-burner range, dual Thermador dishwashers, and smart Thermador 30 inch refrigerator and 30 inch freezer, wine refrigerator, built-in microwave and industrial range hood. Designed with ample space to serve the demands of everyday life and planned for entertainment, relaxation, and socialization from the spacious living area with 3 sets of wall-to-wall 9.5 x 11 foot Anderson doors that create a seamless flow between indoors and out and open directly to the beautifully manicured backyard with a firepit and outdoor kitchenette complete with built-in BBQ, dedicated sink and beverage refrigerator. Upstairs, the sunlit primary suite offers nearly 13 foot vaulted ceilings, a large private terrace overlooking the lushly manicured backyard, and an en-suite spa-like bathroom with a dual vanity, a deep soaking tub, separate rain shower, and two custom built walk-in closets. Four additional well-sized bedrooms are located on the top floor all with on-suite bathrooms and large closets (two of the closets are walk-ins). Also on the second floor is a laundry room laundry room with 2 washers and 2 dryers. Additionally, the home offers a 5th bedroom on the first floor with an en-suite bathroom, walk-in closet and private yard. Additional features include a powder room, finished 2-car garage with custom 9 foot door and over 12 foot ceiling (perfect for a car lift or very tall vehicles), solar panels, 2 zones of HVAC with Nest Thermostat, wired security system with cameras, smart home irrigation system, and more! **Buyer is advised to independently verify accuracy of all information through professional inspection with appropriate professional***Broker/Agent does not guarantee accuracy of square footage, lot size, zoning, rent control, permits, use code, schools and/or other information concerning the conditions or features of the property provided by the seller or obtained from public records or other sources.***
$2,300,000
5874 76th Street Los Angeles, CA 90045
- Type:
- Single Family
- Sq.Ft.:
- 2,428
- Status:
- Active
- Beds:
- 4
- Lot size:
- 0.13 Acres
- Year built:
- 2018
- Baths:
- 3.00
- MLS#:
- NP24205513
ADDITIONAL INFORMATION
Welcome to this stunning single family residence in Westchester's Westport Heights. It's close to freeway access for your convenience but located far from noise. It's on a beautiful quiet tree-lined street in a well established neighborhood. In 2018 it was rebuilt with charm and quality from a popular local builder. The redesign now offers 4 bedrooms and 3 bathrooms with ample room for comfortable and stylish living in a bright modern floorplan. As you step inside, you have a guest room or office with a full downstairs bath with tub and shower combo. There's also a nice size hallway closet for coat and additional storage. As you follow the hardwoods floors through the entry you open into a perfectly blended dining, kitchen and living room with fireplace.The white and bright kitchen features stainless steel appliances, sleek countertops and island with seating and pendant lighting. There's also a pantry and abundance of counter space and cabinets. The primary bedroom is located upstairs and offers a peaceful retreat with its luxurious bathroom featuring separate soaking tub and large glass and tile shower; just perfect for unwinding after a long day. The laundry room is well equipped with sink, long countertop and plenty of cabinets for all your laundry and cleaning supplies. The two additional bedrooms are down the hallway past the open flex space perfect for kids or office. If you enjoy the southern California climate and want to extend your living space you have plenty of room to add-on deck or extend patio. You can build a garden, a pool or create a playground for the kids, there's room for it all. A few added bonuses, the solar panels, EV charger, tankless hot water heater and freshly painted interior. The neighborhood is surrounded by dining, shopping and entertainment options, ensuring that everything you need is just a short distance away.

Based on information from Combined LA/Westside Multiple Listing Service, Inc. as of {{last updated}}. All data, including all measurements and calculations of area, is obtained from various sources and has not been, and will not be, verified by broker or MLS. All information should be independently reviewed and verified for accuracy. Properties may or may not be listed by the office/agent presenting the information.

Los Angeles Real Estate
The median home value in Los Angeles, CA is $912,500. This is higher than the county median home value of $796,100. The national median home value is $338,100. The average price of homes sold in Los Angeles, CA is $912,500. Approximately 33.96% of Los Angeles homes are owned, compared to 58.13% rented, while 7.92% are vacant. Los Angeles real estate listings include condos, townhomes, and single family homes for sale. Commercial properties are also available. If you see a property you’re interested in, contact a Los Angeles real estate agent to arrange a tour today!
Los Angeles, California 90045 has a population of 3,902,440. Los Angeles 90045 is less family-centric than the surrounding county with 28.08% of the households containing married families with children. The county average for households married with children is 30.99%.
The median household income in Los Angeles, California 90045 is $69,778. The median household income for the surrounding county is $76,367 compared to the national median of $69,021. The median age of people living in Los Angeles 90045 is 36.2 years.
Los Angeles Weather
The average high temperature in July is 83.6 degrees, with an average low temperature in January of 45.9 degrees. The average rainfall is approximately 15.5 inches per year, with 0 inches of snow per year.
