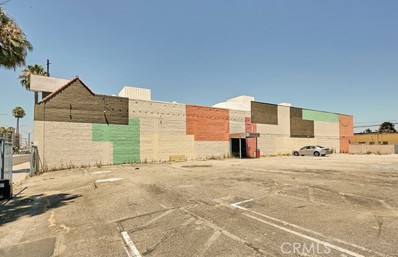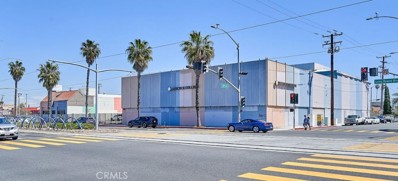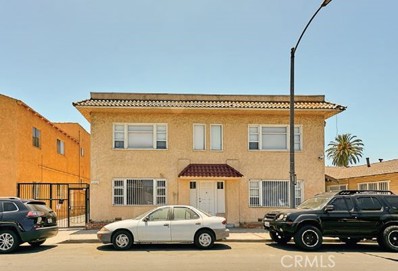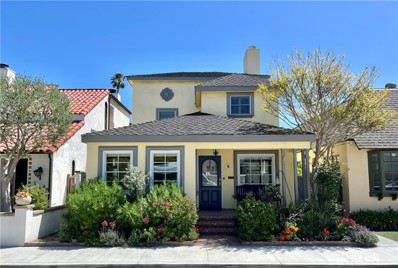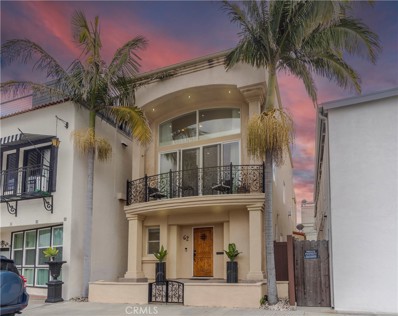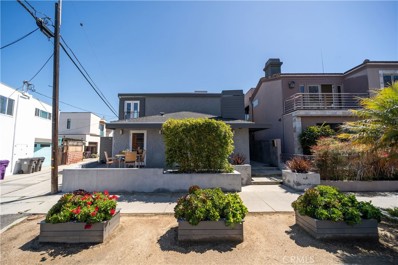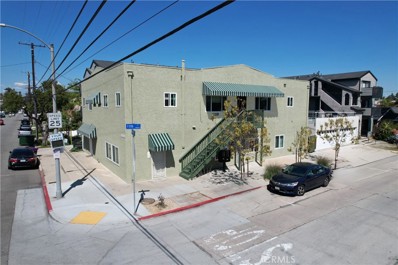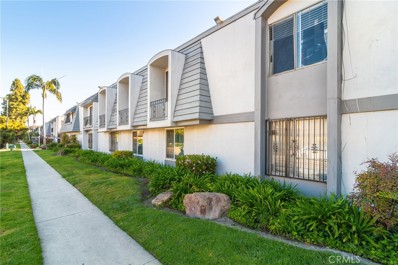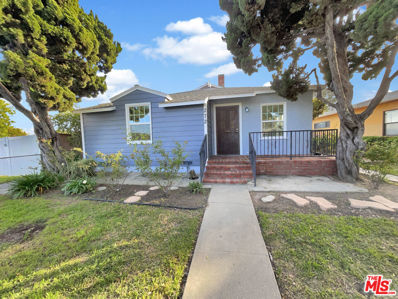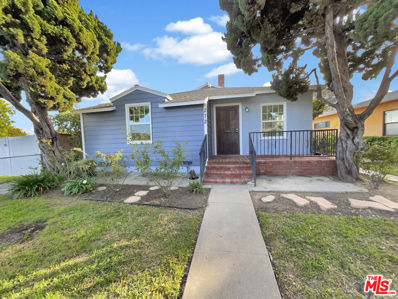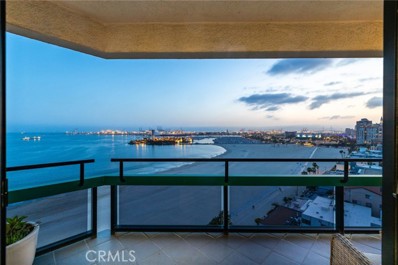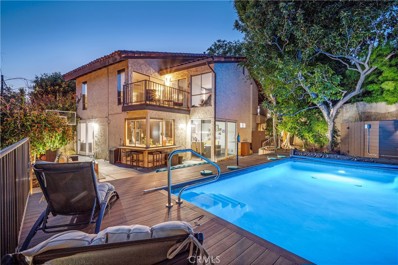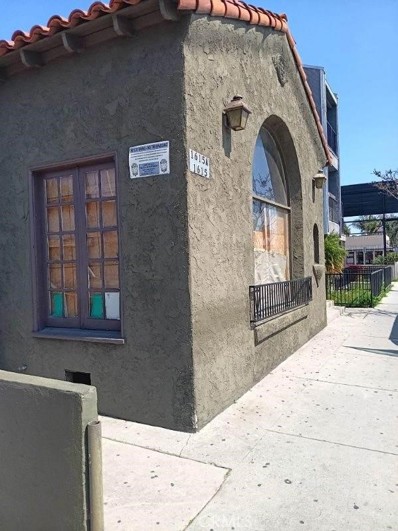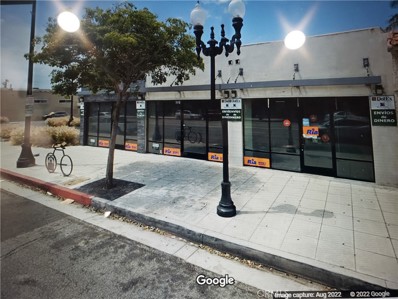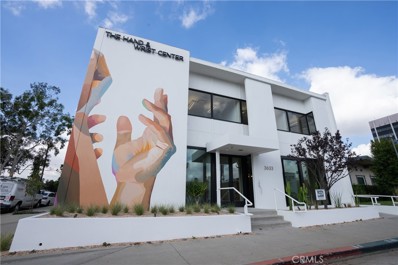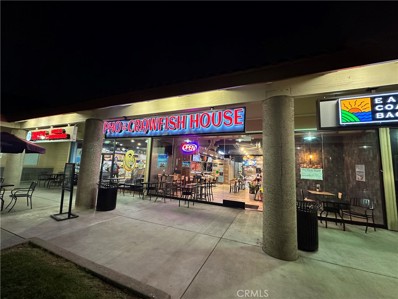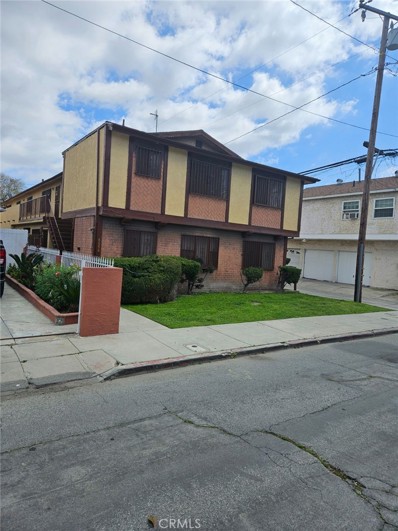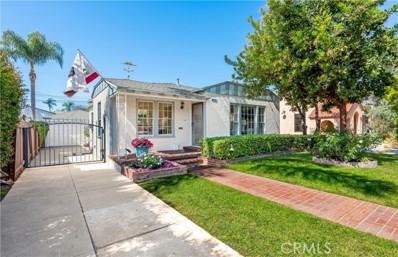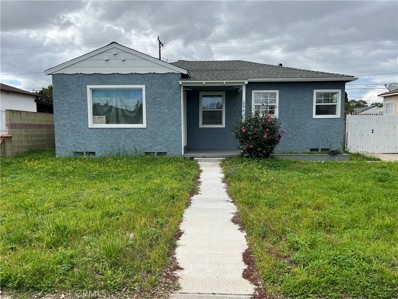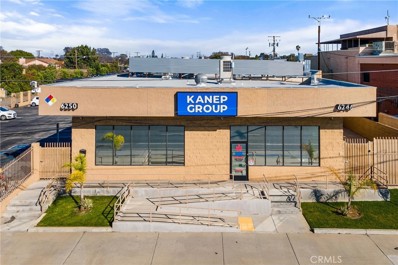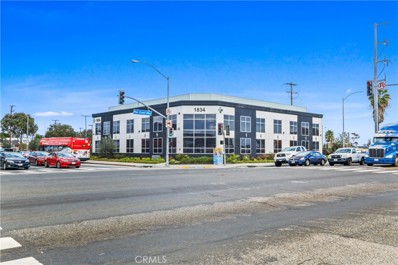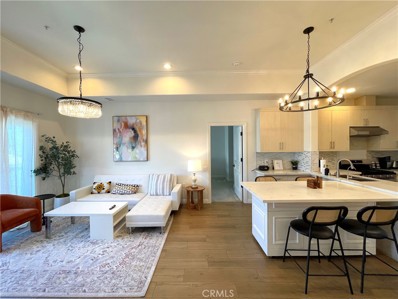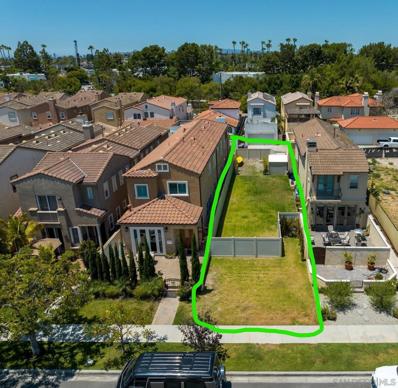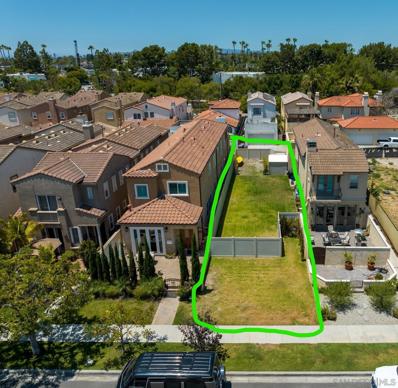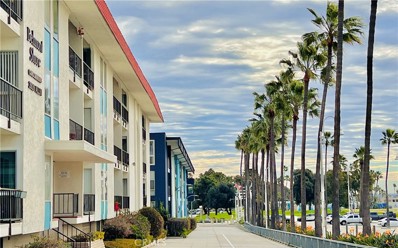Long Beach CA Homes for Rent
- Type:
- Business Opportunities
- Sq.Ft.:
- 19,537
- Status:
- Active
- Beds:
- n/a
- Lot size:
- 0.2 Acres
- Year built:
- 1928
- Baths:
- MLS#:
- SB24069778
ADDITIONAL INFORMATION
Type: 2 Star Retail Freestanding - Location: Suburban - GLA 6,984 SF - Stories: 2 - Typical Floor: 6,984 SF - Class C - Building Height: 22’ - Docks: None - Year Built: 1928 - Tenancy: Multi - Owner Occupid: No - Frontage 97’ on Long Beach INCLUDING 6200 SQFT PARKING SPACE!! THE BUYER TO VERIFY THE SQUARE FOOTAGE OF THE PROPERTY. PROPERTY SOLD AS IS CONDITION.
- Type:
- Business Opportunities
- Sq.Ft.:
- 31,726
- Status:
- Active
- Beds:
- n/a
- Lot size:
- 0.4 Acres
- Year built:
- 1929
- Baths:
- MLS#:
- SB24069766
ADDITIONAL INFORMATION
- Type 2 Star Retail Freestanding - Location: suburban - GLA: 31,726 SF - Stories: 2 - Typical Floor: 15,863 SF - Class C - Building Height 21’ - Dcoks: None - Year Built: 1943 - Tenancy Multi - Owner Occup: No - Costar Est. REnt $26-$32/SF BUYER TO VERIFY THE SQUARE FOOTAGE. SOLD AS-IS CONDITION.
$1,900,000
412 16th Street Long Beach, CA 90813
- Type:
- Single Family
- Sq.Ft.:
- 4,452
- Status:
- Active
- Beds:
- n/a
- Lot size:
- 0.11 Acres
- Year built:
- 1923
- Baths:
- MLS#:
- SB24069735
- Subdivision:
- Downtown (DT)
ADDITIONAL INFORMATION
- 4 Beds & 7 Baths - 4,452 SF - Four large 1 bedroom & 1 bathroom (Front Building) - individual gas & electric meters - Building in none rent controlled area - Close to Blue Line transportation, school - Most 1 bedroom units have new kitchen cabinets, floor & windows and inside paint - 1 bedroom units have laundry hook-ups THE PROPERTY IS SOLD AS-IS CONDITION.
$1,999,000
28 Giralda Walk Long Beach, CA 90803
- Type:
- Single Family
- Sq.Ft.:
- 2,259
- Status:
- Active
- Beds:
- 3
- Lot size:
- 0.05 Acres
- Year built:
- 1941
- Baths:
- 3.00
- MLS#:
- PW24064943
ADDITIONAL INFORMATION
Welcome to this gorgeous, expanded and highly upgraded, custom home in the “Estate section“ of the idyllic Naples Island and just a short walk to the Long Beach Yacht Club. This home has a spectacular deck with sunrise and sunset views year round. The gracious open floor plan is perfect for entertaining after a day on the water. This is the perfect venue for the July 3 "Big Bang Fireworks over the Bay and the Christmas Boat Parade. Imagine your friends enjoyment while walking the canals during the multiple holidays where owners elaborately decorate for the occasion. Enjoy the beautiful gourmet kitchen with Thermador appliances including 2 ovens, a breakfast bar, and charming dining room. The great room features several sitting areas, a 3 sided fireplace and access to the secluded back patio with security fence and gate. On the second floor, open the double doors to the Master retreat with a balcony overlooking the patio, en suite bath with dual sinks, soaking tub, and travertine glass enclosed shower along with 2 additional bedrooms and a remodeled guest bath. The 3rd floor invites you to the rooftop deck with sunrise/sunset water views featuring porcelain tile, upgraded vinyl fencing and Pergola, and hookups to gas, water and electricity. Giralda Walk is one of the most convenient streets with parking on both sides and enough room for two way traffic.
$1,995,000
62 62nd Place Long Beach, CA 90803
- Type:
- Single Family
- Sq.Ft.:
- 2,196
- Status:
- Active
- Beds:
- 3
- Lot size:
- 0.05 Acres
- Year built:
- 2003
- Baths:
- 4.00
- MLS#:
- RS24064830
ADDITIONAL INFORMATION
Welcome to the Peninsula, one of the most coveted stretches of sand along the coast of California! This Mediterranean style beach home boasts bay and ocean views and is just steps to the sand. Newly upgraded with engineered hardwood floors, surround sound, recessed LED lighting, wireless dimmers, RING doorbell and floodlights, SOMFY wireless curtains and much more. 1st level offers two bedrooms with ensuites. Oversized 2 car garage has new surfboard, kayak and ceiling racks. After a day at the beach enjoy the outdoor hot and cold shower. On the 2nd level enjoy a cup of coffee in the cool morning air from the newly refinished front deck. The living room seamlessly transitions into the dining area and kitchen. Granite countertops with bar seating and an open concept kitchen allows entertainers to socialize with their guests while cooking with high end stainless steel appliances including a new SubZero fridge. The kitchen boasts an all new backsplash, cupboards and pantry. Walking into the master suite organize your wardrobe in the custom California Closet. The master bath has dual vanities, walk in shower and jacuzzi tub. 3rd floor loft area can be used for a peaceful retreat or office space. Bay & ocean view deck has been refinished with granite countertops, sink, fridge and Weber BBQ. Other improvements include a new fence, resealing the roof, refinishing and powder coating the wrought iron fencing throughout the house. Don’t miss out on this opportunity to enjoy coastal living at its best!
$2,099,000
260 The Toledo Long Beach, CA 90803
- Type:
- Single Family
- Sq.Ft.:
- 2,611
- Status:
- Active
- Beds:
- 4
- Lot size:
- 0.08 Acres
- Year built:
- 1946
- Baths:
- 3.00
- MLS#:
- OC24065290
ADDITIONAL INFORMATION
Nestled within the serene enclave of Naples Island, this exquisite residence embodies coastal elegance and timeless charm. Situated steps from the Long Beach Yacht Club and marinas on a rare oversized lot, with a recently installed new roof, this updated home offers an unparalleled blend of sophistication, comfort, and prime location. Stepping inside, you're greeted by the warmth of wood beams and the richness of hardwood floors that flow seamlessly throughout the space. The focal point of the living area is a magnificent fireplace, perfect for cozy evenings and gatherings with loved ones. Entertain with ease in the gourmet kitchen adorned with bright quartz countertops and equipped with premium amenities including a six-burner Viking stove, built-in Sub-Zeros (separate full-sized refrigerator and freezer). Rare blonde teak cabinets offer plentiful storage while a kitchen nook and breakfast bar provide casual dining options. The adjacent dining room features built-in cabinets, adding both style and functionality to the space. The residence boasts multiple living areas, including a family room ideal for relaxation as well as a generous front deck for indoor/outdoor living. The step-down den, complete with a convenient Murphy bed and a second fireplace, offers versatility for guests and/or a home office. Upgrades abound, showcasing meticulous attention to detail and modern luxury throughout. Retreat to the private primary suite, featuring a step-out balcony overlooking the backyard, designer accents, and a large soaking tub. The enormous walk-in closet provides generous space for the largest of wardrobes. The primary bath is a sanctuary of comfort and indulgence, offering a serene escape from the everyday. Rounding out the 2nd floor are two ample sized bedrooms with a full bathroom. Outside, the property shines as an entertainer's paradise, with a private landscaped backyard spanning a lot and a half. Enjoy fire and wine by the outdoor gas fireplace. Whether hosting al fresco dinners under the stars or relaxing in the tranquil surroundings, this outdoor oasis offers endless possibilities for enjoyment. This Naples Island gem presents a rare opportunity to experience coastal living at its finest.
$1,995,000
1102 Termino Avenue Long Beach, CA 90804
- Type:
- Apartment
- Sq.Ft.:
- 4,937
- Status:
- Active
- Beds:
- n/a
- Lot size:
- 0.13 Acres
- Year built:
- 1923
- Baths:
- MLS#:
- PW24065141
ADDITIONAL INFORMATION
We are pleased to present 1102 Termino Avenue located on the northeast corner of E 11th Street and Termino Avenue in the Greenbelt Heights Neighborhood of the Eastside of Long Beach, CA. The 2-story 7-unit multi-family residential apartment building was originally built in 1923 and substantially renovated in 2019/2020. The subject pr operty consists of approximately 5,751 square feet of building area including an approximately 536 sq. ft. four car f ree standing garage structure and a yard area of approximately 1,100 sq. ft. The entire parcel totals approximately 5,597 sq. ft of land area. Tenants enjoy living in the Greenbelt Heights Neighborhood of the Eastside of Long Beach, a short distance to The Long Beach Greenbelt, Recreation Park, including two (2) golf courses, Billie Jean King Tennis Center, Blair Field, Colorado Lagoon, Marine Stadium, local beaches, California State University of Long Beach. The subject property is conveniently near the popular retail, entertainment, and dining district of Belmont Shore’s 2nd Street that offers more than 250 unique upscale boutiques, specialty shops, and a myriad of coffee shops, cafes, casual dining taverns, and eclectic international specialty restaurants. Other districts nearby the property include the East Village Arts District, 4th Street Retro Row and the Zafferia commercial corridor. Also close to the property is the Downtown Long Beach Business District which provides unique destinations, both historic and new, that attract over six million visitors annually. One of the city’s most revered attractions, The Queen Mary, arrived in Long Beach in 1967 and has since impressed millions of visitors with its art deco interiors and glimpses into a bygone era. The Aquarium of the Pacific, on the other hand, provides an intimate look into the future of marine biology and sustainability. Hotels, restaurants, and other tourist-oriented venues including Shoreline Village, The Pike and Rainbow Harbor Waterf ront surround the juggernaut that is the Long Beach Convention and Entertainment.
- Type:
- Condo
- Sq.Ft.:
- 639
- Status:
- Active
- Beds:
- 1
- Lot size:
- 3.97 Acres
- Year built:
- 1969
- Baths:
- 1.00
- MLS#:
- OC24071378
ADDITIONAL INFORMATION
This is a 1-bedroom, 1-bath condo with plenty of potential located moments from nearby Davenport Park and just over a mile from Lakewood Mall and close to the newly built Long Beach Exchange shopping center. This gated community offers a convenient laundry room with plenty of washers and dryers, as well as a community pool, and this unit offers one assigned parking space at space 163. Conveniently located near shopping, the 91 and 710 freeways. **SELLER IS SELLING MULTIPLE UNITS IN THE COMMUNITY -- GREAT OPPORTUNITY FOR INVESTORS. CONTACT AGENT FOR MORE DETAILS**
- Type:
- Single Family
- Sq.Ft.:
- 1,673
- Status:
- Active
- Beds:
- 3
- Lot size:
- 0.12 Acres
- Year built:
- 1944
- Baths:
- 2.00
- MLS#:
- 24374405
ADDITIONAL INFORMATION
Welcome home to this charming property that boasts a cozy fireplace, a soothing natural color palette, and various rooms for flexible living space. The primary bathroom features double sinks and ample under sink storage for your convenience. Step outside to the fenced backyard with a relaxing sitting area, perfect for enjoying the outdoors. With fresh interior and exterior paint, this home feels like new. Partial flooring replacement in some areas completes the updates. Don't miss your chance to make this house your home sweet home!
$759,000
Harcourt St Long Beach, CA 90805
- Type:
- Single Family-Detached
- Sq.Ft.:
- 1,673
- Status:
- Active
- Beds:
- 3
- Lot size:
- 0.12 Acres
- Year built:
- 1944
- Baths:
- 2.00
- MLS#:
- 24-374405
ADDITIONAL INFORMATION
Welcome home to this charming property that boasts a cozy fireplace, a soothing natural color palette, and various rooms for flexible living space. The primary bathroom features double sinks and ample under sink storage for your convenience. Step outside to the fenced backyard with a relaxing sitting area, perfect for enjoying the outdoors. With fresh interior and exterior paint, this home feels like new. Partial flooring replacement in some areas completes the updates. Don't miss your chance to make this house your home sweet home!
- Type:
- Condo
- Sq.Ft.:
- 2,014
- Status:
- Active
- Beds:
- 2
- Lot size:
- 0.98 Acres
- Year built:
- 1984
- Baths:
- 3.00
- MLS#:
- PW24106537
ADDITIONAL INFORMATION
Welcome to your oceanfront paradise! Recently renovated, this luxurious penthouse offers breathtaking panoramic views of the ocean and coastline, sure to captivate you from sunrise to sunset. Situated on the third level from the top, this home boasts unparalleled vistas, including morning views of the Queen Mary and evening sunsets that will leave you in awe. Step inside to discover an entertainer's dream, featuring an open floor plan that seamlessly integrates the spacious bedrooms, family room, kitchen, and dining area, all with magnificent ocean views. Each bedroom is accompanied by its own bathroom, ensuring privacy and convenience, along with an additional half bath and in-unit laundry for added comfort. Indulge in the finer things with marble countertops, high-end appliances, and automatic custom-fit blinds adorning every window. This oceanfront gem offers direct beach access and an array of HOA amenities, including a 24/7 community attendant with secure package acceptance. Outside, you'll find one of Long Beach's largest pool decks, complete with a firepit and barbecues, where you can soak in the sun while enjoying the extraordinary ocean views. Take a dip in the heated pool or relax in the jacuzzi, all while feeling the gentle sea breeze against your skin. Stay active and refreshed with access to the on-site gym and sauna, or take advantage of additional services such as dry cleaning/laundry, a rentable guest suite for visitors, and convenient bike storage. With cabana and social room access, every day feels like a vacation in this coastal haven.
$1,345,000
4000 Marion Way Long Beach, CA 90807
- Type:
- Single Family
- Sq.Ft.:
- 2,491
- Status:
- Active
- Beds:
- 3
- Lot size:
- 0.14 Acres
- Year built:
- 1974
- Baths:
- 3.00
- MLS#:
- PW24060223
ADDITIONAL INFORMATION
Welcome to this beautiful Pool home in Crown Pointe, an exclusive gated community amid the historic Virginia Country Club neighborhood. Located on a large corner lot, approximately 6000 sq. ft. of a tree-lined cul-de-sac at the rear of the community. This home includes 2491 square feet of secluded and private resort like living with its spacious interior and multiple outdoor spaces. The interior features an airy and open lower level complete with split level living, a step-down living room, sunken multipurpose space, dining room and breakfast area, large kitchen and optional 3rd bedroom or Office space. The layout lends itself to endless possibilities with functional and fun space. The living room is spacious with 30-foot ceilings and walls of windows with views onto the front of the home and garden, as well as a fireplace. There is a water feature with fountain, waterfall and light features located adjacent to the built-in bar. The kitchen is large and bright with expansive windows onto the pool and backyard. The downstairs bedroom and attached bath are a great space for an office or guest quarters with access to a private sitting area and the spa. Upstairs you will find 2 large bedrooms with ensuite baths and both accessing a small balcony. The primary is exceptionally large and has ample closet space and spa like bathroom. The other bedroom is spacious as well and gives off a junior suite feel. There are too many improvements made over the past to list, but here are some of the major items: new appliances Tile floors, Interior paint including stair rails and baseboards, carpet, Italian wood plank flooring, gorgeous custom front door, Spa tub. Exterior upgrades include: Led lighting throughout the yard and spotlit trees, spa, pool with custom deck and bench, basketball court, BBQ area, and much more. Centrally located in a gated community with well-manicured grounds low HOA dues, 2 car garage with washer/dryer hookups and new tankless water heater. Located in the beautiful Virginia Country Club area, summer concerts at Los Cerritos Park, tennis courts, picnic areas, and playgrounds.
$799,900
1613 7th Street Long Beach, CA 90813
- Type:
- Mixed Use
- Sq.Ft.:
- 3,876
- Status:
- Active
- Beds:
- n/a
- Lot size:
- 0.14 Acres
- Year built:
- 1929
- Baths:
- MLS#:
- PW24059493
ADDITIONAL INFORMATION
Three units currently configured as mixed use with two residential units and one commercial unit with 5 parking spots. The front building upstairs is a 3 bedroom 2 bath residential unit and the downstairs unit was converted back to a commercial unit with usage per the city as a Doctures office/Medical office. At the rear of the property is a separate detached 4 bedroom 2 bath house with large covered front porch. Entire property has newer exterior paint. Sale of this property comes with plans to convert the downstairs commercial unit into 2 ADU units. Great opportunity to keep the current configuration or complete the ADU project and have a total of 4 residential units. Property needs work and is sold in its present AS IS condition.
$2,650,000
5321 Long Beach Blvd Long Beach, CA 90805
- Type:
- Retail
- Sq.Ft.:
- 8,640
- Status:
- Active
- Beds:
- n/a
- Lot size:
- 0.46 Acres
- Year built:
- 1948
- Baths:
- MLS#:
- PW24055899
ADDITIONAL INFORMATION
YES, TWO MASSIVE BUILDINGS ON ONE LOT FOR ONE VERY ATTRACTIVE PRICE !!! MOTIVATED SELLER REDUCED PRICE TO SELL !!! Seller motivated!!! Price reduction!!! Perfect for a 1031 exchange, and/or owner occupy, investment opportunity! Waiting for your additional eclectic designs and addition to the area. This is a must own! Berkshire Hathaway California Properties proudly presents, 5321 and 12 Long Beach Blvd, Long Beach, CA 90805. Come, join the commercial/retail business location in the heart of North Long Beach near the 710 freeway where thousands of views and cars that passes by on a daily bases. In it's bare bone condition, 5321 and 12 Long Beach Blvd is approximately 8640 SqFt in combined open commercial and restaurant space. Building 5321 consists of three front doors, 3 bathrooms and 2 doors in the rear leading to the exterior lot where you can find ample parking in the rear as well as plenty of street and public meter parking on the side of the property. 12 Long Beach blvd, Long Beach, CA 90805 is currently an up and running Pho Daily restaurant (Will lease back for $8000 a month if new owner desires). The LOT size is approximately 19,994 SqFt. This unique (Green / cannabis commercial zoned) property has the potential to hold a medical office, pharmacy, retail store, beauty salon, animal hospital, fitness center, cannabis retail store, redevelopement, and much much more (all potential tenants and buyers are to do their own due diligence with the City of Long Beach first). This property is also available for lease. Thank you
- Type:
- Office
- Sq.Ft.:
- 6,800
- Status:
- Active
- Beds:
- n/a
- Lot size:
- 0.22 Acres
- Year built:
- 1957
- Baths:
- MLS#:
- SB24050339
ADDITIONAL INFORMATION
Welcome to a premier commercial leasing opportunity in the heart of Long Beach. This recently remodeled medical building offers two distinct spaces for lease, providing an ideal location for healthcare providers, professional offices, and a range of businesses. With a minimum lease term of three years, this property promises stability and growth for your enterprise. Ample Parking, great signage, high visibility and high traffic on Long Beach Blvd. Close proximity to freeways and hospitals.
- Type:
- Business Opportunities
- Sq.Ft.:
- n/a
- Status:
- Active
- Beds:
- n/a
- Year built:
- 2022
- Baths:
- MLS#:
- PW24051488
ADDITIONAL INFORMATION
Just lowed purchase price from $250,000 to $100,000 Pho & Crawfish House benefits from a prime location in Bixby Village Plaza, drawing in approximately 44,800 weekly visitors, ensuring visibility to locals and passersby. With a huge parking lot to serve your clients. Situated near high-traffic intersections such as 7th Street, Bellflower Boulevard, and Pacific Coast Highway, the restaurant attracts commuters, travelers, and locals, with significant vehicle traffic of approximately 95,000 and 60,000 cars daily. Proximity to Target and the VA Medical Center, serving 2,200 employees and 50,000 veterans, enhances the restaurant's appeal. It's strategically positioned for convenience, catering to diverse clientele. Close proximity to California State University, Long Beach, with a sizable student population of around 40,000, offers a steady stream of customers seeking quality dining options. Minutes away from Belmont Shore, renowned for its vibrant atmosphere and dining options, Pho & Crawfish House serves as an attractive destination for residents and visitors alike. Prospective buyers have the opportunity to reimagine the restaurant's concept, leveraging its prime location and existing infrastructure for culinary innovation. Following a successful 2022 renovation resulting in increased sales and profits, Pho & Crawfish House is poised for continued growth and prosperity under new ownership, with the option to acquire existing assets. In summary, Pho & Crawfish House's prime location, strategic positioning, adjacency to key establishments, proximity to educational institutions, convenience to Belmont Shore, flexibility for concept change, and post-renovation success make it an appealing investment opportunity in Long Beach's dynamic dining scene.
$1,299,000
6554 Hammond Avenue Long Beach, CA 90805
- Type:
- Apartment
- Sq.Ft.:
- 4,016
- Status:
- Active
- Beds:
- n/a
- Lot size:
- 0.12 Acres
- Year built:
- 1983
- Baths:
- MLS#:
- SB24045598
- Subdivision:
- North Long Beach (NLB)
ADDITIONAL INFORMATION
Good investment opportunity for a 4 unit complex. Property has a 3BR 2 BA downstairs unit that can be utilized as an owner's unit. Upstairs units are; two 2BR 1BA units and a 1BR 1BA unit. Each unit has assigned garage for parking and there is an additional garage for parking or a storage area (a total of 5 garages). Complex also has a coin operated laundry room for tenant use. Property is very well maintained and is located in a quiet area that is close to freeways and public transportation.
$1,190,000
809 Havana Avenue Long Beach, CA 90804
Open House:
Saturday, 11/16 11:00-3:00PM
- Type:
- Single Family
- Sq.Ft.:
- 1,260
- Status:
- Active
- Beds:
- 2
- Lot size:
- 0.09 Acres
- Year built:
- 1936
- Baths:
- 2.00
- MLS#:
- PW24211132
ADDITIONAL INFORMATION
Welcome to a cozy cottage tucked away in one of the most desirable and beautiful areas in Long Beach, Alamitos Heights. This location has many nearby restaurants, stores, an 18-hole golf course, freeways, Colorado Lagoon, Marine Stadium and is just 2 miles from the beach! Well loved by its owners for over 20 years, this turnkey home offers its new owners two recently remodeled bathrooms, new hardwood floors in the living room and dining room areas, and new paint throughout. Lots of natural light fills the kitchen and living room areas. The home has a very functional layout, the primary bedroom is large with a generous amount of closet space, and the guest bedroom has its own rear entrance and connecting bathroom. Preservation of the home's 1936 charm was kept by restoring the original wooden sliding sash windows, original cabinet hardware, even the doorbell is a working original.
- Type:
- Single Family
- Sq.Ft.:
- 1,359
- Status:
- Active
- Beds:
- 3
- Lot size:
- 0.14 Acres
- Year built:
- 1941
- Baths:
- 2.00
- MLS#:
- IV24039787
ADDITIONAL INFORMATION
Welcome to 2941 Baltic Ave, a beautifully upgraded main property with exciting potential! Located in the heart of Long Beach, California, this residence offers three bedrooms and two bathrooms, providing a comfortable and inviting living space. The main property has undergone thoughtful upgrades, ensuring a modern and stylish interior. The open floor plan seamlessly connects the living, dining, and kitchen areas, creating a perfect space for both everyday living and entertaining. But that's not all – this property comes with an incredible opportunity for expansion. A one-bedroom, one-bathroom Accessory Dwelling Unit (ADU) is awaiting your personal touch. Permits have already been pulled, and significant progress has been made with the foundation already poured, and electrical and plumbing systems in place. Imagine the possibilities of finishing this ADU to suit your needs – whether it's a private guest suite, a home office, or additional rental income. The groundwork has been laid; all that's left is your creative vision. Situated in a prime location in Long Beach, residents can enjoy the convenience of nearby amenities, schools, parks, and easy access to transportation. Don't miss this opportunity to own a property that combines modern upgrades with the potential for customization and added value. Contact us today to schedule a viewing and explore the endless possibilities that 2941 Baltic Ave has to offer!
- Type:
- Industrial
- Sq.Ft.:
- 6,015
- Status:
- Active
- Beds:
- n/a
- Lot size:
- 0.36 Acres
- Baths:
- MLS#:
- NS24046735
ADDITIONAL INFORMATION
The Kanep Building is an established 6015 sq ft cannabis facility with a Type 7 and 11 license and easy access in Long Beach. Meticulously remodeled by The Kanep Group, this purpose-built facility was designed for manufacturing and distribution efficiency and growth. The Kanep Building has excellent utility and operational workflow to support a variety of manufactured goods produced on site. Security measures are extensive, guaranteeing peace of mind, while the design offers potential for expansion. Inside the facility are two distinct corridors, united by a central hub catering to an executive office, administration, and conference rooms. The Type 7 manufacturing wing features specialized rooms such as a state-of-the-art commercial kitchen, a dedicated C1D1 room for volatile extraction, post extraction processing, a distillation room, and dedicated pre roll rooms. The pre-roll line features an automated pre roll machine and a walk-in refrigerator to meet production demands. Across the divide lies the distribution center, an organized corridor housing administrative offices, packaging lines, a quarantine room, walk-in refrigeration, and a storage room to deliver finished goods to market. The facility is equipped with 800 amps of three-phase power and compressed air plumbed into most of the rooms. Included in this offering is the facility, licenses, proprietary brands, inventory, equipment, and white-label contracts. As a one of a kind asset newly available on the market, the Kanep Building is a turnkey facility for an operator to thrive.
- Type:
- Retail
- Sq.Ft.:
- 8,288
- Status:
- Active
- Beds:
- n/a
- Lot size:
- 0.34 Acres
- Baths:
- MLS#:
- SR24028778
ADDITIONAL INFORMATION
SUNSET GROUP REALTY, on behalf of the Owner, is pleased to offer for sale PCH & HARBOR , a RETAIL property conveniently located in Long Beach, CA. PCH & HARBOR is strategically located on Harbor Ave. off the 710 Fwy . Newly built, in 2022, this 8,288 square foot retail opportunity is available for immediate occupancy.? High end finishes accent the two showrooms with high ceilings and private entrances.? Large reception area, server room, 4 private office opportunities, break room and large warehouse area with roll up door.? The subject property sits on 0.34 acres and consists of approximately 8,288 SF. There is ample parking with 3.62 spaces per 1,000 SF with 30 total parking spaces. PCH & HARBOR is located in a high traffic area off PCH and the 710 and conveniently located near the Port of Long Beach and up and coming Downtown Long Beach. Owner May Finance.
- Type:
- Condo
- Sq.Ft.:
- 1,230
- Status:
- Active
- Beds:
- 2
- Year built:
- 2019
- Baths:
- 3.00
- MLS#:
- OC24025072
ADDITIONAL INFORMATION
Beautiful condo with the area of 1,230 square feet, including two rooms and 2.5 bathrooms. It has a laundry room and is equipped with two free parking lots at the basement, meanwhile there is independent central air-conditioning, gas or electric stove, and dish washer. The building of parking lot at basement is about 27,000 square feet, about 87 parking Spaces. The ground floor is multi-functional, and the total area is about 11938 square feet, including: hotel lobby and gym of about 1938 square feet, and five units catering and retail properties about 10,000 square feet. The 2f-4f is a residential building with a gross floor area of 52,932 square feet and the building area of each floor is about 17644 square feet.
$649,000
317 Flint Ave Long Beach, CA 90814
- Type:
- Land
- Sq.Ft.:
- n/a
- Status:
- Active
- Beds:
- n/a
- Lot size:
- 0.07 Acres
- Baths:
- MLS#:
- 240002725SD
ADDITIONAL INFORMATION
The lot is the same size as the two newer homes on either side are on, as well as all the homes north to Colorado St. There is NO HOA. The lot has been fully prepped- compacted & graded, sewer, water, gas & underground utilities on site to suit your development needs. The term “shovel ready” is often misused, but in this case, it is as close as it gets. At the current $250-350 per sq.ft., you have the potential to build your dream home (depending on your choices) for LESS than buying someone’s VERY OLD house. For all building, permits and zoning questions please refer to the City of Long Beach, department of Building and Safety. For reference, the two 8x10 vinyl sheds that are on the property and included. Currently nowhere in today's Long Beach’s beach community can you find such a great opportunity. Wonderful schools & neighbors!! Enjoy life at the beach w/o the congestion.
- Type:
- Land
- Sq.Ft.:
- n/a
- Status:
- Active
- Beds:
- n/a
- Lot size:
- 0.07 Acres
- Baths:
- MLS#:
- 240002725
ADDITIONAL INFORMATION
The lot is the same size as the two newer homes on either side are on, as well as all the homes north to Colorado St. There is NO HOA. The lot has been fully prepped- compacted & graded, sewer, water, gas & underground utilities on site to suit your development needs. The term âshovel readyâ is often misused, but in this case, it is as close as it gets. At the current $250-350 per sq.ft., you have the potential to build your dream home (depending on your choices) for LESS than buying someoneâs VERY OLD house. For all building, permits and zoning questions please refer to the City of Long Beach, department of Building and Safety. For reference, the two 8x10 vinyl sheds that are on the property and included. Currently nowhere in today's Long Beachâs beach community can you find such a great opportunity. Wonderful schools & neighbors!! Enjoy life at the beach w/o the congestion.
- Type:
- Condo
- Sq.Ft.:
- 912
- Status:
- Active
- Beds:
- 2
- Lot size:
- 0.8 Acres
- Year built:
- 1971
- Baths:
- 1.00
- MLS#:
- CV24025477
ADDITIONAL INFORMATION
Back on the Market!!! At no fault to the Sellers. Probate listing requiring a Court confirmation then , We now have a set Court date. Contact listing Agent if you have any questions regarding this listing. Ocean view and beachfront living in Long Beach. Steps to the beach and Belmont Veterans Memorial Pier. Perfect location for beach lovers. Enjoy the stunning view of the Pacific Ocean from your living room and kitchen. Located right on the boardwalk lined with shops, restaurants and bars. Well maintained community complex with gas BBQ grill. Comes with gated assigned underground parking. Laundry room available onsite. HOA fee covers water, sewer, trash and common area maintenance.

Based on information from Combined LA/Westside Multiple Listing Service, Inc. as of {{last updated}}. All data, including all measurements and calculations of area, is obtained from various sources and has not been, and will not be, verified by broker or MLS. All information should be independently reviewed and verified for accuracy. Properties may or may not be listed by the office/agent presenting the information.

Long Beach Real Estate
The median home value in Long Beach, CA is $725,000. This is lower than the county median home value of $796,100. The national median home value is $338,100. The average price of homes sold in Long Beach, CA is $725,000. Approximately 38.38% of Long Beach homes are owned, compared to 56.31% rented, while 5.31% are vacant. Long Beach real estate listings include condos, townhomes, and single family homes for sale. Commercial properties are also available. If you see a property you’re interested in, contact a Long Beach real estate agent to arrange a tour today!
Long Beach, California has a population of 466,565. Long Beach is less family-centric than the surrounding county with 27.85% of the households containing married families with children. The county average for households married with children is 30.99%.
The median household income in Long Beach, California is $71,150. The median household income for the surrounding county is $76,367 compared to the national median of $69,021. The median age of people living in Long Beach is 35.9 years.
Long Beach Weather
The average high temperature in July is 79.4 degrees, with an average low temperature in January of 46.4 degrees. The average rainfall is approximately 13.6 inches per year, with 0 inches of snow per year.
