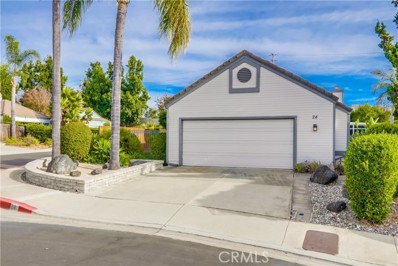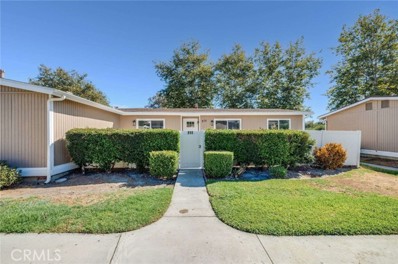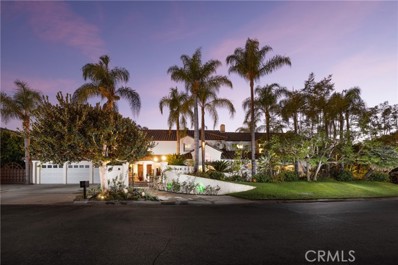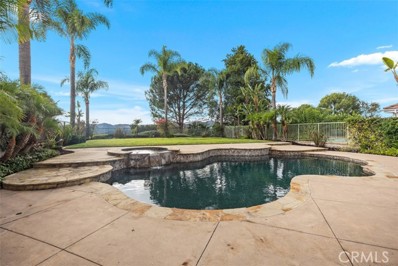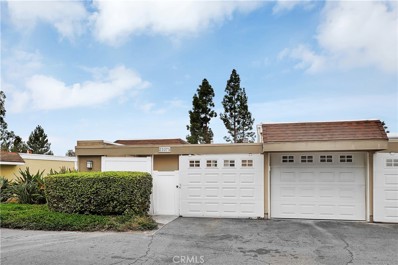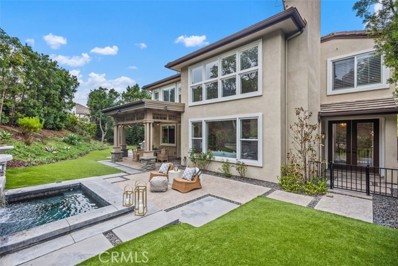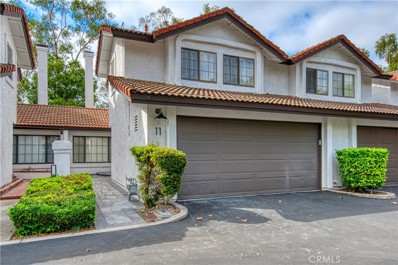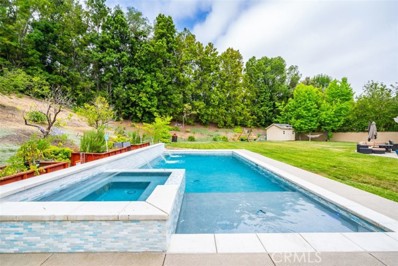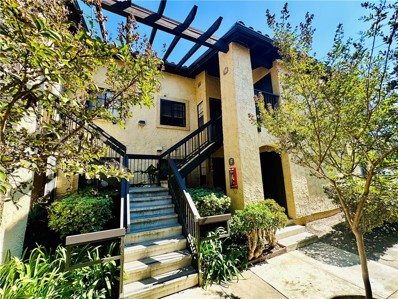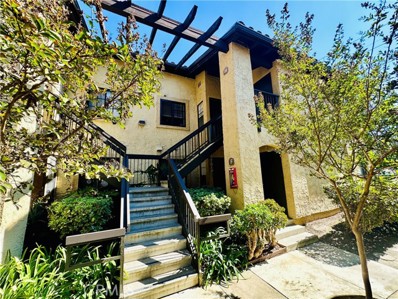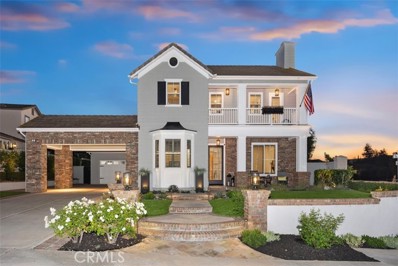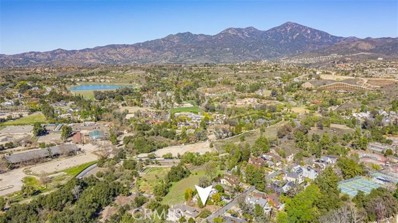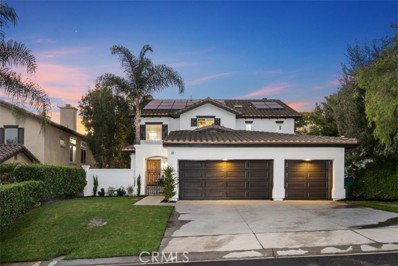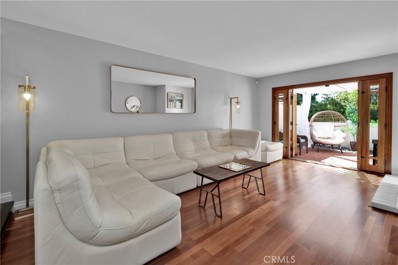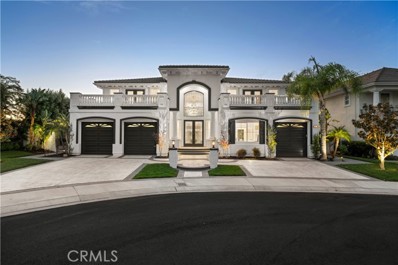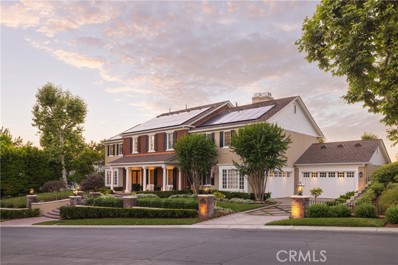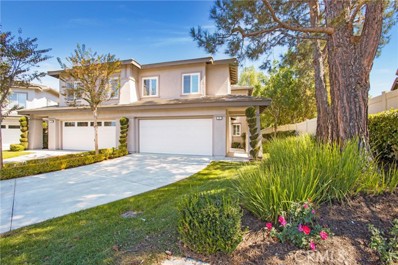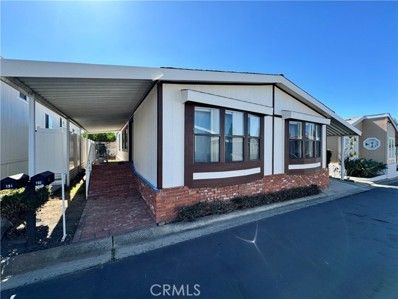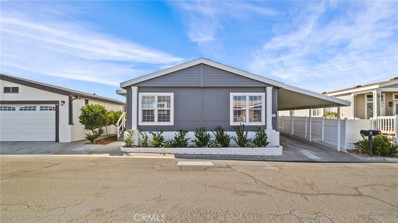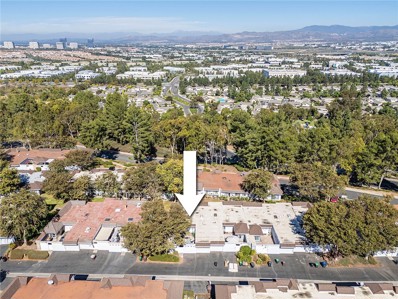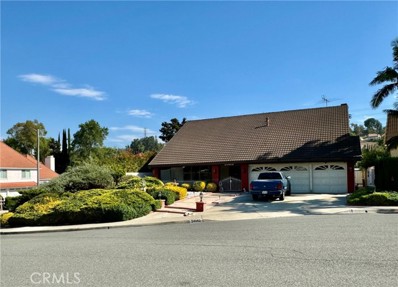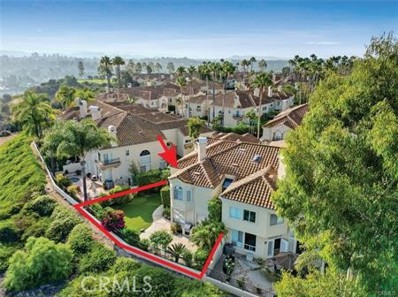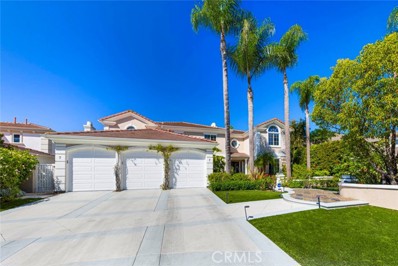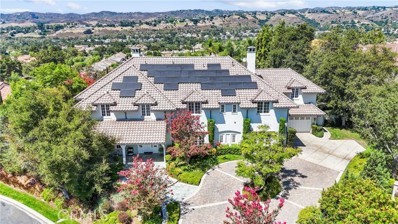Laguna Hills CA Homes for Rent
- Type:
- Single Family
- Sq.Ft.:
- 1,302
- Status:
- Active
- Beds:
- 3
- Lot size:
- 0.11 Acres
- Year built:
- 1984
- Baths:
- 2.00
- MLS#:
- OC24223772
ADDITIONAL INFORMATION
Nestled in a serene Laguna Hills neighborhood, 24 Aspen Creek Ln is a beautifully maintained 3-bedroom, 2-bathroom home offering 1,302 square feet of comfortable living space. From the moment you arrive, the well-landscaped front yard and secure gated entry set the tone for the privacy and tranquility found throughout the property. Inside, the bright and airy family room welcomes you with vaulted ceilings, recessed lighting, and a cozy fireplace. French doors lead to the sunroom and backyard, creating a natural flow between indoor and outdoor spaces. The spacious kitchen is designed for both function and comfort, featuring white cabinet with glass panes, a ceiling fan, and a designated area for an eat-in dining setup. French doors here also open to the enclosed sunroom, offering a perfect space to relax or entertain, complete with a ceiling fan for year-round comfort. The home’s three bedrooms are thoughtfully designed with plenty of natural light and storage. The first bedroom is cozy and features a spacious closet, while the second bedroom is larger and includes a charming little window seat. The primary suite is a true retreat, offering vaulted ceilings, large windows, and a double-sided closet for plenty of storage. The ensuite bathroom features a vanity sink and a walk-in shower, adding a touch of convenience and luxury. Custom interior shutters and recessed lighting throughout the home provide a refined look. Outside, the yard is impeccably landscaped, offering a private sanctuary surrounded by a large wood fence and natural slope block neighbors for additional privacy. The stone paver patio is perfect for outdoor dining, entertaining, or simply enjoying the California sunshine. Located in a quiet and friendly community, 24 Aspen Creek Ln is just minutes from shopping, dining, parks, and top-rated schools, making it a wonderful place to call home. This move-in-ready gem offers the perfect combination of privacy, comfort, and convenience—schedule a tour today!
- Type:
- Condo
- Sq.Ft.:
- 897
- Status:
- Active
- Beds:
- 2
- Year built:
- 1981
- Baths:
- 2.00
- MLS#:
- PW24219286
ADDITIONAL INFORMATION
Welcome to 25841 Via Lomas #213, Laguna Hills, CA 92653, a beautifully remodeled 2-bedroom, 2-bathroom turnkey condo with 892 sq ft of living space, located in the desirable Aliso Meadows community. This home has been thoughtfully upgraded with fresh paint, quartz countertops, and NAMIB Mist Luxury Vinyl flooring throughout, offering a modern and durable finish. Major renovations include new joists, plywood, gas and water pipes, double-pane sliding doors and windows, along with fully updated bathrooms and living areas. The kitchen features brand-new stainless steel appliances, including a Samsung 6.0 cu ft freestanding gas range with Wi-Fi and integrated griddle, a Samsung 24" smart built-in dishwasher, and a Samsung 17.5 cu ft French door refrigerator. The property also boasts a brand-new air conditioning system and furnace, ensuring year-round comfort, making this unit stand out, as not many in the complex offer air conditioning. Additional highlights include a GE top-load washer and electric dryer, a Google-Nest smart thermostat, and an enclosed front patio for outdoor relaxation. Much attention to detail has been given to this property, giving it new life. Conveniently located just 20 minutes from Laguna Beach, with nearby hiking trails, parks, and easy access to schools and freeways, this move-in-ready condo is perfect for first-time homebuyers or investors looking for a prime location. The photos have been virtually staged. Parking spaces are 233 and 195 buyer and buyers agent to verify.
- Type:
- Single Family
- Sq.Ft.:
- 7,372
- Status:
- Active
- Beds:
- 8
- Lot size:
- 0.36 Acres
- Year built:
- 1990
- Baths:
- 11.00
- MLS#:
- OC24216664
ADDITIONAL INFORMATION
Escape to your own private oasis in the heart of Nellie Gail Ranch. Set on a flat, tranquil corner lot, featuring 8 bedrooms and 11 bathrooms, within a generous 7,372 square foot floor plan, this entertainer’s estate seamlessly blends indoor luxury with resort-style outdoor amenities. Recent upgrades include new windows throughout, whole house PEX repipe, owned solar system, whole house water filtration system, whole house water softener, Vivint security system, and epoxy floors in the 3-car garage. The entry courtyard enchants with custom fountains, a koi pond, and double entry doors. Inside, a grand foyer with a wrought-iron adorned spiral staircase welcomes you. The light-filled living and dining area boasts vaulted ceilings, hardwood floors, and a fireplace, adjacent to your two main-floor ensuite bedrooms. A gourmet kitchen awaits with double ovens and dishwashers, a 6-burner cooktop, and an eat-in dining space open to the comfortable family room and bar. An expansive game room features a pub-style bar, private bathroom, billiards table and games, and direct access to the inviting pool area. Upstairs, retire to your palatial primary suite with a double-sided fireplace retreat, primary bath with jacuzzi tub, and walk-in closet. Private quarters on this level include 3 more fully en-suite bedrooms, 2 jack-and-jill suites, and an oversized office/bonus room with built-ins. Outdoors, experience the winding saltwater pool and spa with its upgraded grotto, Baja deck, and mosaic tile, all solar-heated and controlled via the Pentair smart app. The exterior also features fireplace and fire pit gathering areas, ceiling fans, retractable awnings, perimeter fences, a Twin Eagles outdoor kitchen with BBQ, sink and dual burners, and multiple patio settings ready for relaxation or al fresco dining. Located moments from the 5 and 73 freeways, shopping, dining, and Nellie Gail community amenities like tennis courts, parks, hiking, and equestrian trails, this meticulously curated estate invites you to live your California dream.
$2,398,000
25 Summerside Laguna Hills, CA 92679
Open House:
Saturday, 11/16 9:00-12:00AM
- Type:
- Single Family
- Sq.Ft.:
- 3,457
- Status:
- Active
- Beds:
- 5
- Lot size:
- 0.25 Acres
- Year built:
- 1989
- Baths:
- 5.00
- MLS#:
- CROC24215985
ADDITIONAL INFORMATION
Welcome to the luxurious and exclusive guard-gated community of Coto de Caza! This premium 5-bedroom, 4.5-bathroom home with panoramic views offers a spacious, open floor plan with vaulted ceilings and travertine flooring. The stunning entry leads to a grand living room with a fireplace and an abundance of natural light. The kitchen features stainless-steel appliances, granite countertops, a large center island, and a dining area that overlooks the backyard and pool. Between the family room and kitchen, you'll find a wet bar equipped with a sink and bar stools.The downstairs bedroom, currently used as an office, has double doors and an en-suite bathroom. The luxurious upstairs primary bedroom offers views of the Coto hills and features a retreat seating area with a fireplace, a primary bath with travertine floors, walk-in shower, large soaking tub, dual sink vanity, and an additional makeup vanity. You will find three additional spacious bedrooms upstairs, including one with an en-suite bathroom for added convenience. The entertainer's backyard boasts a large pool, spa, and built-in BBQ. A spacious grassy area provides plenty of room for outdoor dining and play. Enjoy access to the world-class amenities of the Coto de Caza Golf and Racquet Club (optional memberships available), e
- Type:
- Condo
- Sq.Ft.:
- 1,460
- Status:
- Active
- Beds:
- 3
- Year built:
- 1976
- Baths:
- 2.00
- MLS#:
- OC24215714
ADDITIONAL INFORMATION
The most Desirable Floor Plan in the community, this turnkey home features close to over 1460 sqft living space with brand new flooring and paint throughout, and a main floor bedroom with an attached en-suite bath. Enter through your own private, gated courtyard into the spacious main living area boasting luxury vinyl plank flooring. The outdoor space is an oversized balcony, located off the main living area, ideal for entertaining. The kitchen boasts brand new counter tops and ample natural light. The cozy dining area is ideally located next to the kitchen. A second, expansive outdoor terrace located next to the kitchen, serves as the perfect space for an outdoor living retreat. The spacious main floor bedroom features a custom closet space and an attached bathroom en-suite with dual sink vanities and walk in shower. The lower level has two additional bedrooms and full bath. There is an attached garage with direct access into the home and the front courtyard can be used as an additional parking space. Store your beach cruisers or pool floats in the large storage closet located in the courtyard. The charming community of Laguna Village features multiple resort-style pools with spas, clubhouse, fitness center, tennis courts, sand volleyball courts, and BBQ and picnic areas. Just minutes to all of the fine dining and shopping at the Irvine Spectrum, near the University of California Irvine, and just a quick drive to Laguna Beach. Ideally located to toll roads, transportation and within a top-rated school district.
$1,995,000
11 Jackson Court Laguna Hills, CA 92679
Open House:
Saturday, 11/16 9:00-11:00PM
- Type:
- Single Family
- Sq.Ft.:
- 3,149
- Status:
- Active
- Beds:
- 4
- Lot size:
- 0.21 Acres
- Year built:
- 1997
- Baths:
- 3.00
- MLS#:
- CROC24203262
ADDITIONAL INFORMATION
Welcome to this model-perfect Tanglewood home boasting an expansive entertainer's backyard on one of the largest lots in the neighborhood. Situated on a highly desirable cul-de-sac location and set back from the street. Enjoy Versaille pattern, tumbled edge travertine flooring and plantation shutters throughout. The spacious kitchen features stainless steel appliances, a wine cooler, and an expanded pantry. Vaulted ceilings and custom built-ins enhance the family room, while all bathrooms have been updated, with the downstairs bath completely renovated. Each bedroom features closet organizers, custom built-ins, and updated lighting and fans. LED lighting is installed throughout, complementing the automated WiFi features controlling lights, spa equipment, irrigation, ceiling fans, and thermostats. The professionally landscaped yard showcases drought-tolerant plants and artificial grass. Outdoors, an inviting space awaits with a covered outdoor seating area, custom lighting, and a built-in BBQ. A pebble Tec spa, oversized for relaxation, doubles as a fountain by day. Enjoy multiple entertaining areas in the large side yard. Unique features include custom red cedar garage doors, with one that features swing-out style barn doors, creating an open-air interior space, perfect for a man
- Type:
- Condo
- Sq.Ft.:
- 1,336
- Status:
- Active
- Beds:
- 3
- Year built:
- 1985
- Baths:
- 3.00
- MLS#:
- NP24213628
ADDITIONAL INFORMATION
Phenomenal location in the highly sought after community of Rancho Monterey. This is a fantastic 3 bedroom, 2.5 bath turnkey townhome with a large relaxing backyard/patio, direct access 2 car garage. Solar panels to keep your electric cost down installed by Southwest Solar. Close to restaurants, shopping, schools, parks, beaches, tollroads, freeways, as well as biking and hiking trails.
$2,599,000
25662 Pinto Court Laguna Hills, CA 92653
Open House:
Saturday, 11/16 1:00-4:00PM
- Type:
- Single Family
- Sq.Ft.:
- 2,698
- Status:
- Active
- Beds:
- 4
- Lot size:
- 0.87 Acres
- Year built:
- 1985
- Baths:
- 3.00
- MLS#:
- PW24213336
ADDITIONAL INFORMATION
This impressive pool estate is nestled on a charming flat cul-de-sac in the highly sought after community of Nellie Gail Ranch. This newly built pool sits upon a huge, mostly flat, lot which abuts the expansive equestrian trails. A large grass area and tons of fruit trees for your private orchard adorn the rest of the yard. The backyard is perfect for relaxing under the pergola. The inside is just as impressive with soaring two-story ceilings, a sweeping newly installed circular staircase and a gourmet kitchen. The kitchen features stone counter tops, high-end stainless-steel appliances, massive refrigerators, a huge island with loads of storage, walk-in pantry. This home features 4 bedrooms, 2.5 bathrooms, 3-car direct access garage, triple glazed Pella windows, full house ePipe-coated water pipes with a transferable warranty, energy efficient pool equipment, huge driveway, indoor laundry room, and all new floors.
- Type:
- Condo
- Sq.Ft.:
- 1,013
- Status:
- Active
- Beds:
- 2
- Year built:
- 1985
- Baths:
- 2.00
- MLS#:
- OC24212001
ADDITIONAL INFORMATION
Condominium for sale in the beautiful Bella Tierra private community. Great location in the complex. The 2 bedrooms and 2 bathrooms condominium it is located along side a large green belt that you can see from the living room and large balcony. Open floor plan, bright and spacious. Kitchen with black granite counter tops, recessed lights and wood floors. Bathrooms with black granite counter tops on both bathroom vanities, recessed lights and tile floors. Large living room with high ceilings, fireplace and recessed lighting. Both bedrooms have walking closet. Great community pool and spa. Adjacent to Sheep Hills Park with playgrounds, soccer fields, horse trails, BBQ areas and walking trails. Close to restaurants and shopping areas. Waking distance to Laguna Hills High School and Laguna Hills Community Center.
- Type:
- Condo
- Sq.Ft.:
- 1,013
- Status:
- Active
- Beds:
- 2
- Year built:
- 1985
- Baths:
- 2.00
- MLS#:
- CROC24212001
ADDITIONAL INFORMATION
Condominium for sale in the beautiful Bella Tierra private community. Great location in the complex. The 2 bedrooms and 2 bathrooms condominium it is located along side a large green belt that you can see from the living room and large balcony. Open floor plan, bright and spacious. Kitchen with black granite counter tops, recessed lights and wood floors. Bathrooms with black granite counter tops on both bathroom vanities, recessed lights and tile floors. Large living room with high ceilings, fireplace and recessed lighting. Both bedrooms have walking closet. Great community pool and spa. Adjacent to Sheep Hills Park with playgrounds, soccer fields, horse trails, BBQ areas and walking trails. Close to restaurants and shopping areas. Waking distance to Laguna Hills High School and Laguna Hills Community Center.
$2,789,000
2 Madeline Court Laguna Hills, CA 92679
Open House:
Saturday, 11/16 9:30-12:00AM
- Type:
- Single Family
- Sq.Ft.:
- 3,660
- Status:
- Active
- Beds:
- 4
- Lot size:
- 0.27 Acres
- Year built:
- 2000
- Baths:
- 5.00
- MLS#:
- CROC24207053
ADDITIONAL INFORMATION
Welcome to 2 Madeline Court, a beautifully updated home nestled on a desirable corner lot within a quiet cul-de-sac in the sought-after Rosewood neighborhood of the prestigious guard-gated community of Coto de Caza. Situated on over a quarter-acre, this property offers ample outdoor space alongside world-class amenities and luxurious living. This stunning residence has been meticulously renovated throughout, showcasing modern elegance and comfort at every turn. Step inside to discover brand-new flooring and an entirely updated kitchen featuring a custom oversized island with leathered quartzite countertops, stainless steel appliances, and tastefully accented hardware. Whether you're hosting a dinner party or enjoying a quiet evening at home, this kitchen is a chef's dream. The expansive primary suite is a true retreat, with new windows along the back of the house that flood the space with natural light. The large walk-in closet with built-ins provides ample storage, while the primary bath feels like a private spa, complete with a stand-alone soaking tub, oversized shower with multiple shower heads, and double sinks—creating the ultimate oasis of relaxation. All bedrooms are en suite, offering privacy and convenience for family members or guests. A downstairs bedroom/office en s
- Type:
- Land
- Sq.Ft.:
- n/a
- Status:
- Active
- Beds:
- n/a
- Lot size:
- 0.14 Acres
- Baths:
- MLS#:
- CROC24210816
ADDITIONAL INFORMATION
This is a rare chance to secure one of the few custom view lots left in the guard gated community of Coto de Caza. Situated on a tranquil cul-de-sac street, this lot backs onto acres of open space and park area, enhancing the sense of space for the homeowner. With low association dues and a convenient location in North Coto, coupled with no Mello Roos, resulting in a low tax rate, this presents an exceptional opportunity to build a beautiful residential property. Don't miss out on what can be your last chance to construct your dream home on a fantastic Village lot.
$2,099,000
27 Altimira Laguna Hills, CA 92679
- Type:
- Single Family
- Sq.Ft.:
- 3,300
- Status:
- Active
- Beds:
- 4
- Lot size:
- 0.2 Acres
- Year built:
- 1992
- Baths:
- 4.00
- MLS#:
- CROC24191366
ADDITIONAL INFORMATION
Discover the epitome of elegance and sustainability at 27 Altimira, located in the coveted Meritage tract of Coto de Caza. This stunning 4-bedroom, 4-bathroom residence spans 3,300 square feet of thoughtfully designed living space. From the moment you step inside, you’re greeted by a bright and expansive great room featuring soaring ceilings, large windows, and custom built-ins, creating the perfect blend of luxury and comfort. The gourmet kitchen is a chef's dream, boasting top-of-the-line stainless steel appliances, a spacious center island with seating, quartz countertops, and ample cabinet space. The open floor plan flows seamlessly into the dining and living areas, making this home an entertainer’s paradise. Upgraded finishes, crown molding, recessed lighting, and luxury-vinyl flooring add a touch of sophistication throughout. Each bedroom offers generous space and privacy, with the primary suite serving as a serene retreat, complete with a spa-like bathroom featuring dual vanities, a soaking tub, and a walk-in shower. Step outside to your private backyard oasis—a tranquil escape with lush landscaping, an expansive patio for al fresco dining, and captivating sunset views. The home's energy efficiency is enhanced by solar panels, and the 3-car garage provides ample stor
- Type:
- Townhouse
- Sq.Ft.:
- 1,600
- Status:
- Active
- Beds:
- 3
- Year built:
- 1974
- Baths:
- 3.00
- MLS#:
- PW24210640
ADDITIONAL INFORMATION
This exceptional, upgraded (3) bedrooms plus den/office home is located on a single-loaded cul-de-sac in the highly desirable gated enclave of Acacia Knolls. An entertainer's dream of indoor/outdoor living. Private, gated front courtyard welcomes guests to the leaded glass front door entry and stairwell filled with light from multiple windows. Beautiful engineered, exotic wood flooring is throughout the downstairs, staircase and second floor hallway. The spacious living room with a gas fireplace effortlessly flows through beveled edge glass and solid wood French doors onto the covered, custom brick patio and outdoor garden with access to private green space just beyond the fence. Captivating garden and tree top views is the focus from nearly every window. Upgraded gourmet kitchen has granite counters, custom cabinetry, stainless and black appliances, and a breakfast bar that opens to the bright dining area, complete with large sliding glass doors, to the front patio. Complementing the downstairs is a den/office also with beveled edge glass and solid wood French doors providing direct access to the back patio. The downstairs further features a guest bathroom with granite countertops. Spacious Master Suite has a vaulted ceiling, abundant closet space and slider to Juliet balcony, offering beautiful unobstructed sunset views. The inviting ensuite remodeled master bathroom features a beautiful porcelain tile shower with frameless glass doors, custom cabinetry, and a heated porcelain tile floor. Two additional bedrooms and a full bathroom round out the upstairs. Central HVAC plus a whole house fan will keep you comfortable year-round. This is an immaculate and meticulously cared for home. Upgrades include: all 3 bathrooms, HVAC, double-paned vinyl windows, plantation shutters through entire upstairs and staircase, new roof, whole house re-piping (PEX) and water filtration system, and front courtyard drought resistant landscaping and stonework, all completed within the last few years. All this plus a spacious 2 car garage with direct home access. A must-see home! Don't Miss Out on this exceptional value this home will not last.
$4,995,000
9 Rue Delacroix Laguna Hills, CA 92679
- Type:
- Single Family
- Sq.Ft.:
- 5,200
- Status:
- Active
- Beds:
- 5
- Lot size:
- 0.43 Acres
- Year built:
- 1997
- Baths:
- 5.00
- MLS#:
- CROC24207683
ADDITIONAL INFORMATION
Discover this standout residence in Coto de Caza, a recently renovated home that embodies the essence of modern design. As you enter through the custom glass front doors, you’re greeted by an atmosphere of refined elegance, highlighted by Italian marble floors and rich French oak throughout. The impressive two-story grand foyer serves as the centerpiece of the home, showcasing views of the lush entertainers backyard and into the crystal blue pool. Custom iron scrollwork enhances the windows and doors, adding a distinctive touch. Adjacent to the grand entryway, the expansive great room features a gourmet kitchen that leaves nothing to be desired. Outfitted with top-of-the-line Viking and European appliances, this kitchen is a chef's delight. It seamlessly connects to a spacious family room, creating an inviting space for both relaxation and entertaining. The main level also offers a dedicated office, a convenient in-law suite, and a converted bedroom/massage suite for added flexibility. Upstairs, you'll find four bedrooms, four oversized balconies, two of which belong to the primary suite, providing lovely views and ideal spots to unwind. The primary suite is a true retreat, complete with a cozy fireplace, an oversize private sitting area, luxurious bathroom featuring separate v
$5,129,000
7 Ladbrook Laguna Hills, CA 92679
- Type:
- Single Family
- Sq.Ft.:
- 5,756
- Status:
- Active
- Beds:
- 6
- Lot size:
- 1.35 Acres
- Year built:
- 1999
- Baths:
- 7.00
- MLS#:
- CROC24208509
ADDITIONAL INFORMATION
Welcome to 7 Ladbrook, an elegantly designed 6-bed, 6.5-bath home located in the exclusive guard-gated community of Coto de Caza. Nestled on 1.35 acres in the highly coveted Weatherly neighborhood, this nearly 5,800 sqft residence embodies luxury & elegance. As you approach, the lush, private front yard sets the stage for the grandeur within. The double beveled glass entry doors open to a grand two-story foyer, showcasing exquisite attention to detail. Rich wood floors, complemented by crown molding & wainscoting, guide you through the home, with each room offering serene views of hillsides and mature trees. The refined design of the office features coffered ceilings, French doors, & a custom built-in. The living room is a welcoming retreat with a beautifully detailed fireplace mantle, while the dining room, with its herringbone-patterned wood floor and wainscoting, provides an elegant setting. The kitchen is an entertainer’s dream, boasting an oversized island, custom cabinetry, quartzite countertops, Sub-Zero refrigerator, Wolf range, & double Bosch dishwashers. The butler’s pantry, accented by quartzite countertops & Carrera marble backsplash, features 2 dual-temperature wine refrigerators. Enjoy meals in the breakfast nook, or relax in the oversized family room with coffe
$1,035,000
22 Brassie Lane Laguna Hills, CA 92679
- Type:
- Condo
- Sq.Ft.:
- 1,556
- Status:
- Active
- Beds:
- 3
- Year built:
- 1997
- Baths:
- 3.00
- MLS#:
- CROC24207024
ADDITIONAL INFORMATION
Looking for the ultimate retreat? This Coto de Caza home isn’t just an upgrade—it’s the upgrade. Vaulted ceilings, sky-high windows, and a cozy fireplace pull you in the moment you step inside. The open floor plan flows effortlessly, perfect for cozy nights or entertaining with ease. At the heart of the home? A kitchen built to impress. Custom designed floor to ceiling crisp white "stacked" shaker cabinets and sleek quartz countertops. High end KitchenAid appliances, range with convection and bake oven and convection microwave, turn everyday meals into an experience. Wide-plank flooring and modern baseboards elevate every corner with style. Milgard windows and sliding doors throughout. Upstairs, the primary suite is your private escape. Step out onto the balcony and drink in lush, peaceful views. The spa-like bathroom and walk-in closet bring the five-star luxury you’ve been dreaming of. Two more inviting bedrooms and a guest bath with style to spare round out the picture. Outside, it’s all about living large. A spacious patio and elevated seating area overlook serene pastoral views—perfect for weekend lounging or entertaining friends. Back yard with low maintenance artificial turf. A long driveway and garage with spacious hand built cabinets and epoxy-floor. Plenty o
- Type:
- Manufactured/Mobile Home
- Sq.Ft.:
- 1,700
- Status:
- Active
- Beds:
- 3
- Year built:
- 1988
- Baths:
- 2.00
- MLS#:
- PW24207393
ADDITIONAL INFORMATION
Welcome to the highly desirable beach community of Laguna Hills Estates! **INTERIOR STILL FINISHING BEING REMODELED** With a freshly painted exterior/interior, new stove, new dishwasher, freshly painted cabinetry, renewed epoxy countertops, new laminate flooring, home was also re-leveled in October, new air conditioner/furnace, this home is a true gem that will impress you from the moment you step inside. The property offers carport parking for possibly up to three vehicles and a cozy patio for gatherings. This blank canvas presents an exceptional opportunity for those with an eye for potential. While it may require some enhancements, its attractive pricing allows buyers to benefit from the reduced rate and complete the home according to their taste. Once the updates are made, you will not only enhance the aesthetics but also unlock significant equity, making this a truly rewarding investment. Situated in an all-age park, this super spacious double-wide home is perfectly located near retail shops, delicious restaurants, hotels, hospitals, and entertainment options for the whole family. There’s plenty of room for everyone to spread out and feel at home. The thoughtfully designed floor plan flows seamlessly from room to room, creating a comfortable and inviting atmosphere. The living and dining areas connect effortlessly, perfect for easy entertaining and relaxation. You'll also appreciate the convenience of indoor laundry facilities. The home features an owner's suite at the back, providing a private retreat, while two additional bedrooms at the front ensure privacy for all. Don’t miss this incredible opportunity to own a home in this coastal community at a reduced rate! For all the pet lovers out there, you'll be thrilled to know that this park offers a dog park directly across the street from the complex. Your furry friends will have their own space to run and play, making this community even more appealing. Don't miss out on this incredible opportunity to own a home in this beach community. Keep an eye out for more updates and be prepared to fall in love with this amazing property. Run Don't Walk Make Your Viewing Appointment Now! QUALIFYING FOR PARK NEED: $1880 x3 w/650+ CREDIT, All applicants Must Qualify with Park. HCD INFO: MFR OAKMANOR, DECAL LAY9020, SERIAL 7B710366LB, INSIGNIA ULI476309
- Type:
- Manufactured/Mobile Home
- Sq.Ft.:
- 1,277
- Status:
- Active
- Beds:
- 3
- Year built:
- 1998
- Baths:
- 2.00
- MLS#:
- PW24202467
ADDITIONAL INFORMATION
Welcome to the highly sought-after beach community of Laguna Hills Estates. With its immaculate exterior and interior, this home is a true gem that will impress you from the moment you enter. Take advantage of all the upgrades—just bring your clothes and furniture! The property features convenient carport parking for two vehicles and a private yard, ensuring complete tranquility. This exquisite residence offers an exceptional opportunity for those with an eye for potential, allowing you to step into possible equity and make a truly rewarding investment. Situated in on of OC's premier all-age park, this spacious double-wide home is ideally located near retail shops, exquisite restaurants, hotels, hospitals, and entertainment options for the entire family. There is plenty of space for everyone to spread out and feel at home. The thoughtfully designed floor plan flows seamlessly from room to room, creating a warm and inviting atmosphere. The living and dining areas connect effortlessly, perfect for entertaining and relaxation. You'll also appreciate the convenience of indoor laundry facilities. The home features a private owner's suite at the rear, while two additional bedrooms at the front ensure privacy for everyone. Fully equipped with essential appliances, including a washer/dryer and refrigerator, this home simplifies your daily routines. CALL TODAY AND MAKE AN APPOINTMENT TO VIEW THIS STUNNING HOME AND MAKE IT YOURS! For pet lovers, a dog park is conveniently located directly across the street from the complex, providing your furry friends with a dedicated space to run and play. Don't miss this incredible opportunity to own a home in this beautiful beach community. Stay tuned for updates and prepare to fall in love with this amazing property! Run Don't Walk Make Your Viewing Appointment Now! **PLEASE NOTE SELLER MAY REQUIRE FLEXIBILITY ON MOVE OUT DATE -NEGOTIABLE** QUALIFYING FOR PARK NEED: $1880 x3 w/650+ CREDIT, All applicants Must Qualify with Park. HCD INFO: MFR OAKMANOR, DECAL LAX3052, SERIAL 7B710229KB, INSIGNIA ULI451776
- Type:
- Condo
- Sq.Ft.:
- 1,460
- Status:
- Active
- Beds:
- 3
- Year built:
- 1981
- Baths:
- 2.00
- MLS#:
- PW24203444
ADDITIONAL INFORMATION
Welcome to this charming 3 bedroom, 2 bath townhome in highly desirable Laguna Village. Newly updated throughout with luxury vinyl plank flooring, scraped ceilings with all new interior paint, brand new stainless steel appliances, new HVAC system and much, much more! Centrally located near shopping, dining and easy access to the freeway and toll road. This exquisite 3-bedroom, 2-bathroom residence spans 1,460 square feet, offering an elegant blend of comfort and style. The interior is complemented with two private outdoor spaces, perfect for tranquil mornings and evenings or use one of the spaces for extra parking. Laguna Village has two sparkling community pools and spas, clubhouse, outdoor sand volleyball court and tennis courts. Parking is a breeze with an attached garage and ample guest parking throughout the community. This home is a haven of sophistication and leisure, awaiting your personal touch.
$1,200,000
24952 Grissom Road Laguna Hills, CA 92653
- Type:
- Single Family
- Sq.Ft.:
- 3,115
- Status:
- Active
- Beds:
- 4
- Lot size:
- 0.18 Acres
- Year built:
- 1977
- Baths:
- 3.00
- MLS#:
- OC24205448
ADDITIONAL INFORMATION
Large 4 BDR home corner lot located in a small cul de sac. 4 bdr 2.5 bath. DIAMOND IN THE ROUGH!!! Can be easily converted to an additional bedroom downstair with full bathroom. Original condition. Bring your contractor crew and make your dream come thru! Perfect for investor. DRIVE BY ONLY. DO NOT DISTURB OCCUPANT !!!
$1,250,000
25841 Cordova Laguna Hills, CA 92653
- Type:
- Condo
- Sq.Ft.:
- 2,179
- Status:
- Active
- Beds:
- 3
- Year built:
- 1990
- Baths:
- 3.00
- MLS#:
- OC24205562
ADDITIONAL INFORMATION
Breathtaking Views! Resort-Style Living in Bella Vista at Moulton Ranch Welcome to the exclusive, gated community of Bella Vista at Moulton Ranch. This gorgeous 3-bedroom, two-story end-unit home offers a spacious backyard with stunning views. As you step inside, you’re greeted by soaring two-story ceilings and an open, airy ambiance. The living and family rooms feature a double sided cozy fireplace, perfect for both entertaining and relaxation. The expansive master bedroom showcases breathtaking view, creating a serene retreat. The additional bedrooms are well-sized, with ample natural light, enhancing the bright and open atmosphere throughout the home. Enjoy resort-style amenities, including a community pool and spa, while being conveniently located near shopping, dining, theaters, parks, and easy freeway access.
$3,545,000
7 Cherry Hills Drive Laguna Hills, CA 92679
- Type:
- Single Family
- Sq.Ft.:
- 5,077
- Status:
- Active
- Beds:
- 5
- Lot size:
- 0.26 Acres
- Year built:
- 1996
- Baths:
- 5.00
- MLS#:
- CROC24204132
ADDITIONAL INFORMATION
ON THE HUNT FOR AN IMPECCABLY DESIGNED GOLF COURSE ESTATE HOME? LOOK NO FURTHER THAN THIS GEM LOCATED IN THE PRESTIGIOUS GATED COMMUNITY OF COTO de CAZA. PULL UP TO THIS LUXURIOUS HOME LOCATED ON A QUIET SINGLE LOADED CUL-DE-SAC ST SITUATED ON A LARGE LOT WITH PANORAMIC SUNSET MOUNTAIN AND GOLF COURSE VIEWS. OPEN YOUR CUSTOM FRONT DOOR INTO THE GRAND ENTRANCE AND DISCOVER A LARGE INVITING SPACE WITH SOARING CEILINGS PAVING THE WAY TO A BEAUTIFUL FORMAL LIVING AND DINING ROOM WITH STYLISH INTERIOR THAT TASTEFULLY COMBINES CRISP TONES WITH WARM WOOD FEATURING NEW FRESH PAINT AND CARPET. YOU WILL APPRECIATE THE ELEGANCE AND CHARM AT EVERY TURN OF THIS ESTATES OPEN-CONCEPT FLOOR PLAN THAT CONNECTS THE LIVING, DINING, AND KITCHEN AREAS EASILY PROVIDING A WONDERFUL SETTING FOR SMALL FAMILY GATHERINGS OR GRAND ENTERTAINING. RETREAT TO THE OVERSIZED LUXURIOUS MASTER SUITE COMPLETE WITH SOAKING TUB, DUAL VANITIES, SEPARATE SHOWER, COZY FIREPLACE, GENEROUS WALK-IN HIS AND HERS CLOSETS LARGE WINDOWS THROUGHOUT OFFERING PLENTY OF LIGHT AND MORE ENDLESS VIEWS OF THE GOLF COURSE AND MOUNTAINS. THE LARGE PERMITTED BONUS ROOM AND ADDITIONAL BEDROOMS PROVIDE PLENTY OF ACCOMODATIONS FOR FAMILY AND GUESTS. THE STUNNING BACKYARD IS COMPLETE WITH POOL/SPA AND BUILT IN BBQ ON A VERY PRIVATE LOT! COME
$2,199,000
16 Douglass Drive Laguna Hills, CA 92679
- Type:
- Single Family
- Sq.Ft.:
- 3,721
- Status:
- Active
- Beds:
- 4
- Lot size:
- 0.19 Acres
- Year built:
- 2001
- Baths:
- 4.00
- MLS#:
- CROC24194214
ADDITIONAL INFORMATION
Located in the guard-gated community of Coto de Caza, this inviting home features a rare main-level primary suite and a spacious, private, entertainer’s yard in the popular Valle Vista neighborhood! Welcome home to manicured gardens, a 3-car garage, and an impressive open floor plan with high cathedral ceilings and lots of light, airy atmosphere. Just inside, the entry opens to a formal living and dining space with grand proportions and abundant natural sunlight with high cathedral ceilings. The open-concept family room seamlessly connects to the kitchen and eat-in dining area, creating an ideal space for entertaining and day-to-day relaxation, whether cooking, entertaining or gathering around the fireplace. A beautiful extension to your living area outside, with direct access to the patio and the private & serene backyard. The main-level primary suite affords excellent convenience and accessibility, featuring its own cozy fireplace and primary bathroom. The main level also hosts a private guest bedroom with a full bathroom, laundry with front-loading machines and ample storage, and an office professionally equipped with built-ins. You'll love the kitchen pantry built-ins too with custom slide-out drawers! Upstairs, find a large, versatile bonus room and two additional bedrooms
$5,299,000
7 Havenhurst Drive Laguna Hills, CA 92679
- Type:
- Single Family
- Sq.Ft.:
- 6,300
- Status:
- Active
- Beds:
- 6
- Lot size:
- 1.09 Acres
- Year built:
- 1999
- Baths:
- 7.00
- MLS#:
- CROC24185465
ADDITIONAL INFORMATION
Interior photos coming soon!! Discover timeless elegance in this grand Weatherly Estate, nestled in the exclusive guard-gated community of Coto De Caza. Spanning 6,300 sqft on a sprawling 47,480 square foot lot, this luxurious property is designed for both entertainment and relaxation. Enjoy breathtaking panoramic views of the picturesque Coto Valley, creating an unrivaled backdrop for your everyday living. The expansive backyard is a private oasis featuring a sparkling pool, spa, cascading waterfall, lanai, BBQ area, and an outdoor sound system—perfect for hosting gatherings or simply soaking in the stunning natural surroundings. Inside, the home boasts custom built-ins throughout, with every detail thoughtfully designed for comfort and style. Entertain guests in the fabulous billiard room, complete with a pub bar and rich wood details that evoke a sophisticated, classic ambiance. The primary suite is a true retreat, offering a spacious sitting area, luxurious en-suite bathroom, and, of course, captivating valley views. With 5 full bedroom suites, a dedicated library, 2 powder rooms, and a 4-car garage, this estate provides ample space for family and guests. Experience luxury, privacy, and comfort in this magnificent estate that defines upscale living in Coto De Caza.

Laguna Hills Real Estate
The median home value in Laguna Hills, CA is $1,197,500. This is higher than the county median home value of $1,008,200. The national median home value is $338,100. The average price of homes sold in Laguna Hills, CA is $1,197,500. Approximately 67.17% of Laguna Hills homes are owned, compared to 27.8% rented, while 5.03% are vacant. Laguna Hills real estate listings include condos, townhomes, and single family homes for sale. Commercial properties are also available. If you see a property you’re interested in, contact a Laguna Hills real estate agent to arrange a tour today!
Laguna Hills, California has a population of 31,409. Laguna Hills is less family-centric than the surrounding county with 32.03% of the households containing married families with children. The county average for households married with children is 34.78%.
The median household income in Laguna Hills, California is $109,750. The median household income for the surrounding county is $100,485 compared to the national median of $69,021. The median age of people living in Laguna Hills is 43 years.
Laguna Hills Weather
The average high temperature in July is 84.4 degrees, with an average low temperature in January of 43.3 degrees. The average rainfall is approximately 14.2 inches per year, with 0 inches of snow per year.
